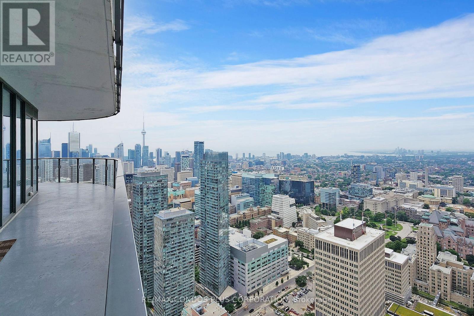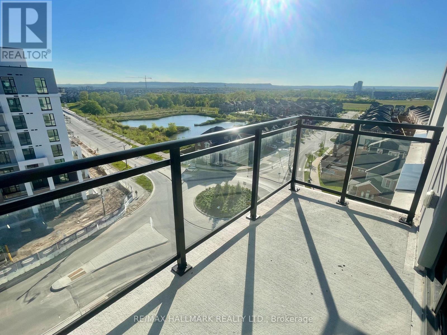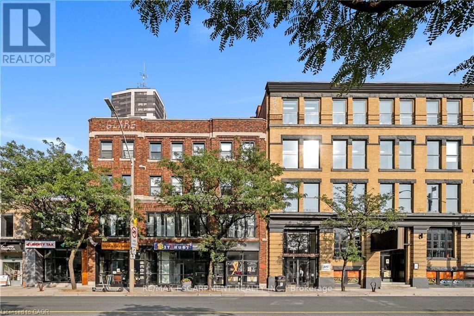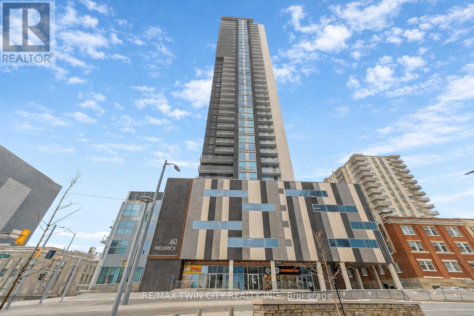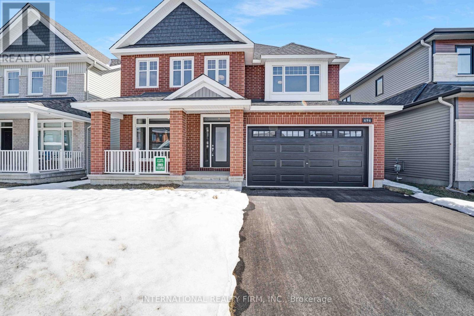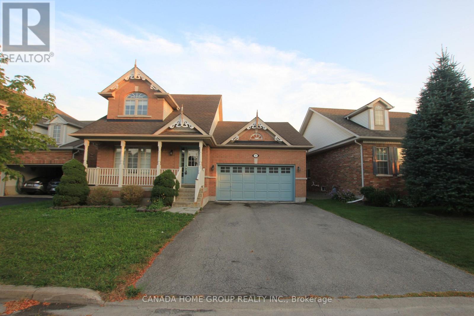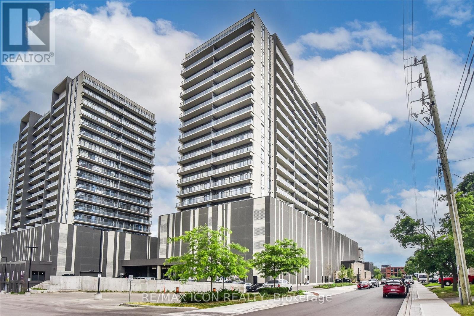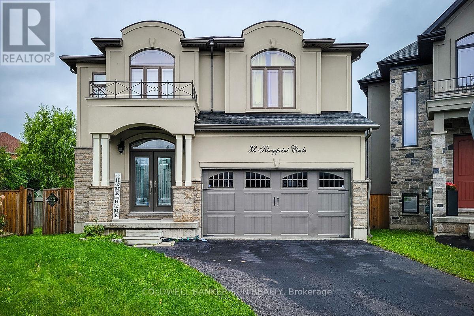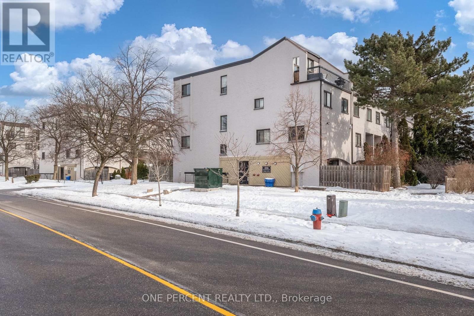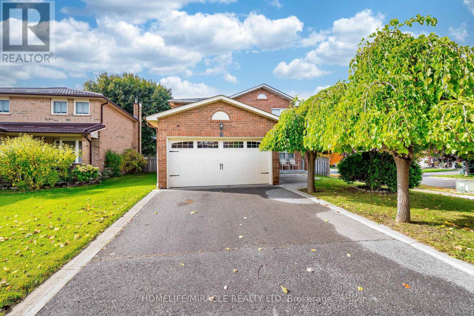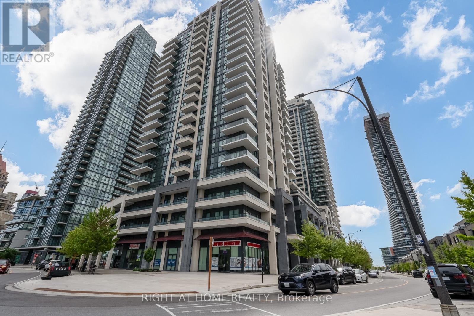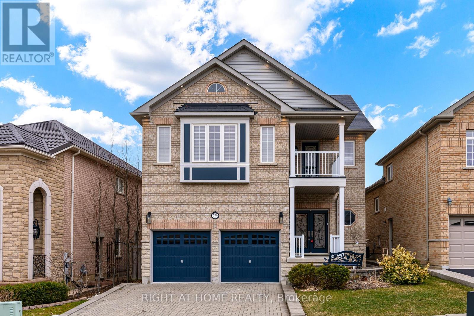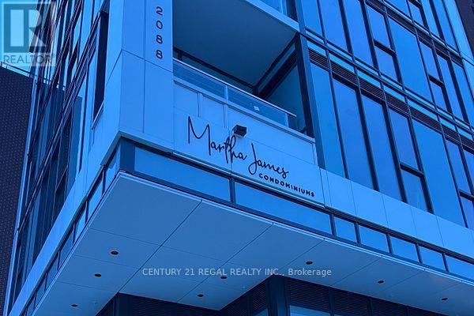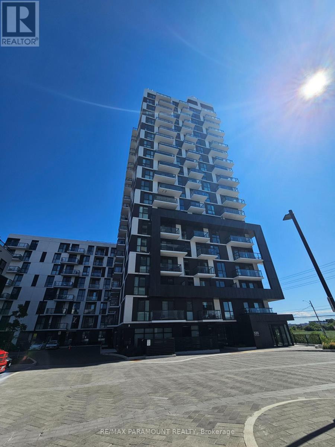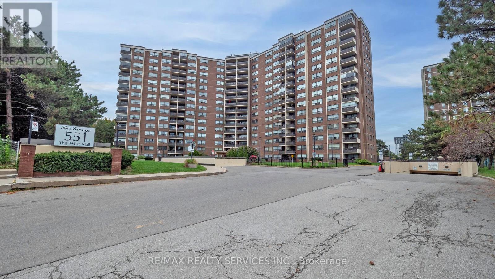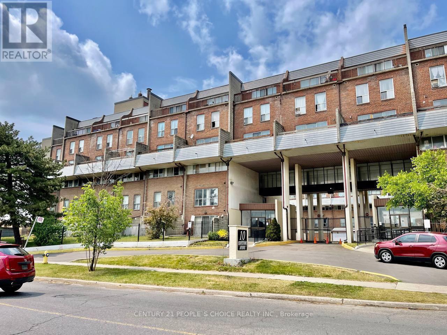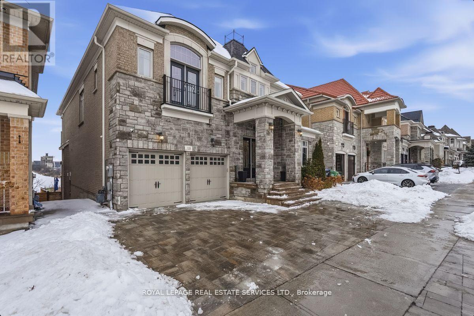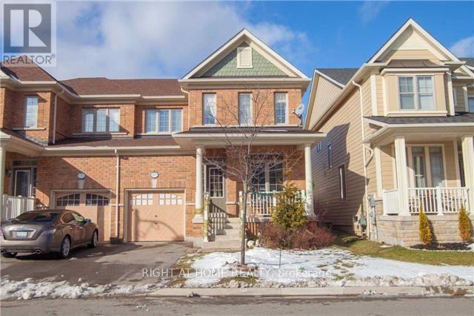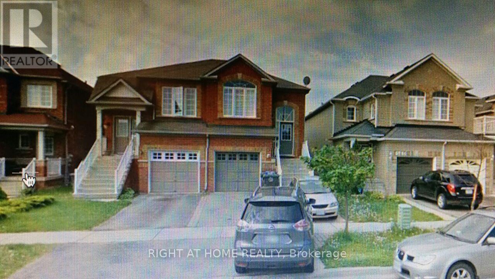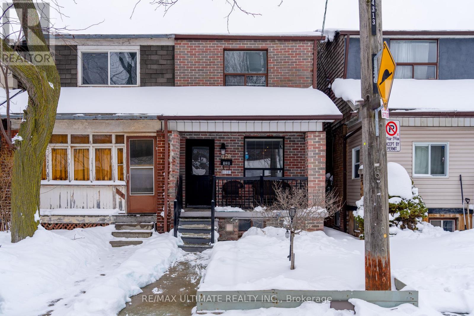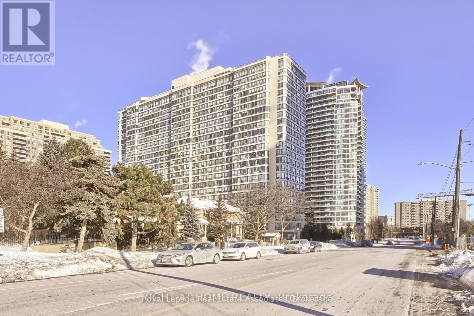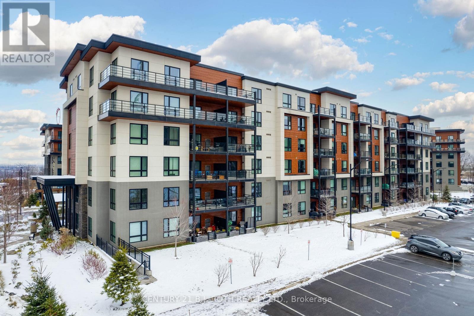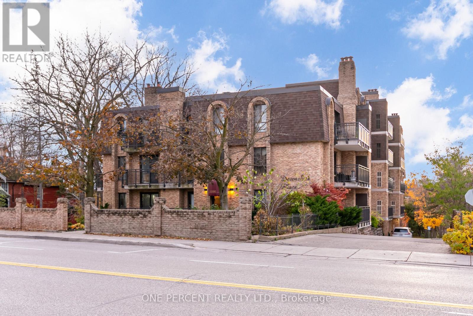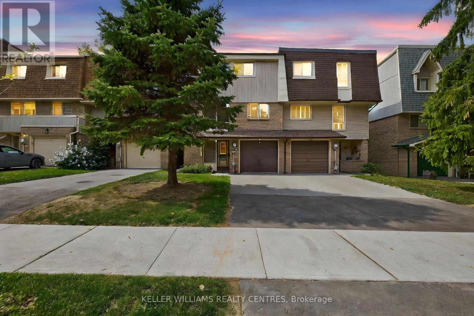5406 - 11 Wellesley Street W
Toronto, Ontario
Unbeatable Location! This Landmark Condominium is a gem nestled in the heart of Downtown Toronto. Enjoy a luxurious 575 sq ft 1-bedroom + den unit on a high level, 9 feet Ceiling, boasting picturesque views of the clear lake/city/U of T Campus with lots of natural light. Den can easily be transformed into a second bedroom or a functional home office. Laminate flooring throughout, modern kitchen with integrated appliances. Step outside, and you'll find yourself just moments away from Queen's Park, Wellesley Subway Station, U of T, TMU, and the chic boutiques and cafes of Yorkville. Building amenities are impressive, including an indoor pool, fitness centre, yoga studio, party room, a BBQ area and more! - everything you need for a balanced and enjoyable lifestyle. Don't let this opportunity slip away! Embrace the urban life and own a piece of the vibrant downtown Toronto experience. (id:61852)
RE/MAX Condos Plus Corporation
816 - 770 Whitlock Avenue
Milton, Ontario
Your Dream Home Awaits at Mile & Creek! Perched on the top floor, this stylish 1-Bed, 1-Bath condo offers an open-concept layout with soaring 10-foot ceilings, a spacious bathroom with a tub, and floor-to-ceiling windows that fill the home with natural light. Step onto your private balcony and enjoy serene, unobstructed views of the pond-your personal retreat to unwind. The sleek kitchen is equipped with full-sized stainless steel Whirlpool appliances, Quartz countertops, a modern backsplash, and island seating-perfect for cooking and entertaining. Enjoy luxury living with access to concierge service, a state-of-the-art fitness centre with yoga studio, co-working lounge, media room, pet spa, rooftop terrace with BBQs, and more. Located just minutes from scenic trails, parks, shopping, dining, and major highways, this home offers the perfect blend of nature and urban convenience. Move in today and experience refined condo living in one of Milton's most exciting new communities! (id:61852)
RE/MAX Hallmark Realty Ltd.
303 - 63 John Street S
Hamilton, Ontario
Rare renovated two-storey apartment located above a commercial property in a prime Hamilton location. This move-in-ready unit features two large bedrooms, including one with a walk-in closet and a second unique bedroom designed as "two rooms in one," perfect for a bedroom plus home office, sitting area or workout area. The unit offers modern finishes throughout and a clean, comfortable living space ideal for professionals. Enjoy being just steps from James Street North, Hamilton GO Centre, McNab Transit Terminal, International Village, Nations Grocery Store, Jackson Square, St. Joseph's Hospital, Corktown Park, the Escarpment Rail Trail, and multiple public transit options. Laundry facilities are conveniently located within the building and Parking is available on-site for an additional cost. Ready for April 1st. (id:61852)
RE/MAX Escarpment Realty Inc.
3005 - 60 Frederick Street
Kitchener, Ontario
Welcome to DTK Condos at 60 Frederick Street, Unit 3005, a stylish 30th-floor, 1-bedroom residence in the heart of Downtown Kitchener. This ultra-chic, carpet-free suite features modern finishes, stainless steel kitchen appliances, in-suite washer and dryer, window coverings, and a private balcony showcasing outstanding city views. A storage locker is included for added convenience. Designed for contemporary urban living, the building offers exceptional amenities including a full-time concierge, fitness centre and yoga studio, party room with catering kitchen, rooftop terrace with BBQs and panoramic views, community garden, dog terrace, and bicycle storage. This unbeatable location places you steps from the ION Light Rail Transit and major bus routes, with easy access to the Kitchener GO Station. Walk to Google, Communitech, The Tannery, D2L, Conestoga College Downtown Campus (directly across the street), University of Waterloo School of Pharmacy and School of Medicine, Victoria Park, Kitchener Market, and an exciting mix of restaurants, cafés, and nightlife. Experience the energy and innovation of the Kitchener Innovation District right outside your door. An excellent opportunity for first-time buyers, professionals, or investors seeking refined downtown living with unbeatable connectivity. (id:61852)
RE/MAX Twin City Realty Inc.
696 Moonflower Crescent
Ottawa, Ontario
Luxury Oxford II Model by Tamarack in a family oriented neighbourhood awaits its new owners. This 4+1 Detached House with several upgrades boasts 4 Br and 3 full bath on 2nd level. A Study and one full bath on main level for multi generational living. 45Ft wide Lot, with no rear neighbours and backing onto a Park. Enjoy The Large Welcoming Foyer, A Formal Living, Separate Dining And an extra large Family Room. Gorgeous Kitchen with A Walk In Pantry, A Butlers Pantry, Quartz Countertops, like new Stainless Steel Appliances, puck Lights, Under Cabinet Lighting. The additional spacious Dinette Adds An Extra Warmth To The Kitchen. Gleaming Hardwood Floors Throughout Main Level. Primary Br Hosts He/She Closets, 5 Pc Ensuite, Shower & Soaker Tub, Double Sinks, Quartz Countertops. Br 2 Also Has A Pvt 3Pc Ensuite And A Walking Closet. Main Bath For Two Other Rooms. Large Windows. 2nd Floor very spacious Laundry. Basement Upgraded With 9 Feet height, great For Rec Area. (id:61852)
International Realty Firm
25 Stevens Drive
Niagara-On-The-Lake, Ontario
New Price!!! Priced For Sale Quickly!!! Well Maintained Brand New Renovated Beautiful Charming 2 Story House In Niagara-On-The-Lake. Furnace 2020, AC 2020, Water Heater 2020, Roof 2016. Close to Campus. Offers A Double Car Garage, 3+2 Gorgeous Bedrooms And 3+1 Baths With Fully Fenced Back Yard Providing Privacy. Hardwood Floors Throughout. Living Room With Fireplace And Dining Space. Master Bedroom With 4Pc Ensuite On Main Floor, 2 Bedrooms On Second Floor With Shared 4Pc Bath. Finished Basement With Rec Room, Full Kitchen, 2 Bedrooms & A Full Bath. (id:61852)
Canada Home Group Realty Inc.
902 - 15 Glebe Street
Cambridge, Ontario
Stunning view from this 9th floor unit in The Gaslight District! Discover this lovely 2-bedroom, 2-bathroom corner condo just steps from the Grand River, offering spectacular treed views of West Galt. With 9-foot ceilings, laminate flooring, and an open-concept layout, this home combines style with comfort. The spacious living room flows into a modern kitchen featuring sleek white cabinetry, quartz countertops, upgraded stainless steel appliances, and a large island perfect for cooking and entertaining. Enjoy direct access to the full-width balcony from both the living room and the primary suite. The primary bedroom includes two closets and a spa-like 4-piece ensuite with double sinks and a walk-in shower. A second bedroom, full 4-piece bath, and convenient in-suite laundry complete the space. One parking spot is included. Being a corner unit not only do you get extra windows, but you get a fantastic view of both the North and West sides of the building. Residents enjoy exceptional amenities: numerous lounges, games room with billiards and ping pong, a state-of-the-art fitness and yoga studio, stylish party room with bar, co-working spaces, and multiple outdoor terraces overlooking Gaslight Square, complete with fire pits, pergolas, and BBQs. Step outside to enjoy the vibrant lifestyle-walk the Grand River trails or explore downtown's cafes, shops, and the weekend Farmer's Market. Experience the best of The Gaslight District- with events and fabulous restaurants! Maintenance Fee also includes gas and internet. Book your private showing today! (id:61852)
RE/MAX Icon Realty
32 Kingspoint Circle
Hamilton, Ontario
Welcome to this beautifully designed 3000 sq ft home on a premium pie-shaped lot in Stoney Creek's sought-after Lake Pointe community. This property sits on Kingspoint Circle, just steps from the lake, Fifty Point Conservation Area, major shopping, and convenient commuter routes. Built by Marcasa Homes, the exterior features brick with stone and stucco accents for a modern, upscale look. Inside, you're greeted by a wide open layout, an impressive oak staircase with iron spindles, and contemporary hardwood floors throughout. The craftsmanship shows in every detail. The kitchen is a standout, with extended maple cabinetry, textured glass display doors, pot drawers, a large breakfast island, a pantry-style fridge enclosure, granite counters, and a striking backsplash. The family room offers a gas fireplace with a recessed TV niche and elegant millwork, including decorative ceilings, deep baseboards, and upgraded interior doors. Upstairs, the primary suite is a true retreat with a luxury walk-in closet and a spa-inspired ensuite featuring a double vanity. The second bedroom also has its own ensuite, ideal for family or guests. This home blends quality construction, thoughtful design, and a prime location, offering a move-in-ready lifestyle near the waterfront and nature. (id:61852)
Coldwell Banker Sun Realty
79 - 1036 Falgarwood Drive
Oakville, Ontario
Welcome to Falgarwood! This three bedroom, one bathroom unit is ready for new owners! Located in a central Oakville location, thus condo has lots of space, an outdoor deck and an upper balcony off the Primary Bedroom. The unit feature In Suite Laundry, Underground parking all located in a great area. Close to Go Trains, Shopping and QEW for excellent access to the GTA. (id:61852)
One Percent Realty Ltd.
9 Ballycastle Crescent
Brampton, Ontario
Charm meets convenience in this delightful detached abode nestled in the quiet matureneighbourhood of Heartlake West. Step into a world of warmth and comfort as you enter thefoyer, perfect for creating lasting memories with loved ones. Embrace the tranquility of thelarger backyard, your own private retreat after a long day. Walking distance to bothelementary and high schools. All amenities just a stone's throw away at Conestoga Plaza. NearTrinity Commons mall and major bus routes. Finished basement with in-law suite completed withkitchen and full bathroom. New roof, garage door and opener. Recently painted! This homeoffers the ideal blend of suburban living and urban accessibility. Your dream home awaits! (id:61852)
Homelife/miracle Realty Ltd
505 - 4085 Parkside Village Drive
Mississauga, Ontario
Discover modern urban living in the heart of Mississauga with this rare, luxurious open-concept condo. Boasting 9' ceilings and an abundance of natural light, this thoughtfully designed suite features laminate flooring throughout. A spacious living/dining area with a walkout to a large private terrace-perfect for relaxing or entertaining. The contemporary kitchen offers granite countertops and stainless steel appliances. A versatile den provides the perfect space for a home office, reading nook, or additional storage. The generously sized bedroom includes a walk-in closet and its own walkout to the terrace for added convenience. Enjoy the ease of ensuite laundry, along with an included parking spot and locker. The building offers superb amenities for residents to enjoy. Located just minutes from Highways 401/403, Square One, Celebration Square, public transit, parks, and more. Convenience and comfort come together in this exceptional offering. Everything you need is right at your doorstep. (id:61852)
Right At Home Realty
279 Eaton Street
Halton Hills, Ontario
This stunning Remington-built model home is located in one of Georgetown's most prestigious neighborhoods and offers over 4,400 sq.ft. of luxurious living space. Featuring 5+1 bedrooms and 5.5 bathrooms, this modern, spacious home is designed for both comfort and style. The open-concept main floor boasts 9-ft ceilings, vinyl flooring throughout, and a bright, airy living/dining area with a fireplace, perfect for gatherings and entertaining. The chef-inspired kitchen includes a large centre island with quartz countertops, high-end stainless steel appliances, and an eat-in area with walkout access to the backyard. A main floor laundry room adds convenience. Upstairs, the primary bedroom offers a luxurious 5-piece ensuite complete with a soaker tub and double vanity. The fully finished basement features a separate entrance, second laundry room, and a modern kitchen with stainless steel appliances, pot lights, and an island with eat-in area ideal for in-law or extended family living. Step outside to the spacious backyard, featuring a large deck perfect for summer entertaining. With over $350,000 spent on renovations, this showstopper home truly has it all. Don't miss the opportunity to make this gem yours today! (id:61852)
Right At Home Realty
301 - 2088 James Street
Burlington, Ontario
Brand New never lived in Luxury Mattamy Built condo in downtown Burlington. Very well designed .Spacious one Bedroom plus Den with 9 ft ceiling and open Balcony. 2 full bathrooms . Floor to ceiling high windows .Open concept Kitchen with Stainless steel appliances. Short walk to Lake shore and local Restaurants and cafes and shops. 24 Hour Concierge, GYM and fitness area ,Rooftop BBQ, Part Room for large gatherings and much more. Roller Blinds will be installed prior to move in. (id:61852)
Century 21 Regal Realty Inc.
1201 - 335 Wheat Boom Drive
Oakville, Ontario
Welcome to Oakvillage by Minto Modern Luxury in the Heart of Oakville. Discover unmatched convenience and contemporary living in this spacious 1 + Den suite in Oakville's highly sought-after community at Dundas & Trafalgar. This stylish condo offers a thoughtfully designed layout with soaring 9 ceilings, floor-to-ceiling windows, and upgraded wide-plank hardwood flooring throughout. The open-concept living, dining, and kitchen areas are perfect for entertaining. A spacious kitchen features premium granite countertops, full-size stainless steel appliances and ample cabinetry. Step out to the balcony to enjoy panoramic views. The bright primary bedroom includes a walk-in closet, while the versatile den is ideal for a home office, bedroom, play area or guest space. Additional highlights include full-size in-suite laundry, a 4-piece monitoring. Residents enjoy premium amenities such as a fitness centre, party room, BBQ area, bike storage, visitor parking and more! One underground parking space and high-speed internet are included in the condo fees. Experience city living surrounded by nature, with over 200 km of walking trails, parks, and greenspaces right at your doorstep. (id:61852)
RE/MAX Paramount Realty
1219 - 551 The West Mall
Toronto, Ontario
Welcome to Suite 1219-a beautifully renovated and freshly painted 3-bedroom, 2-bathroom corner suite offering an impressive 1,328 sq. ft. of modern, open-concept living, complete with 1 underground parking space. Featuring neutral wide-plank laminate flooring throughout, this bright and airy home is filled with large windows that flood the living and dining area with natural light-perfect for entertaining or unwinding in style. The updated eat-in kitchen boasts white cabinetry with under-cabinet lighting, a stylish backsplash, quartz countertops, stainless steel appliances, and a convenient breakfast bar. All three bedrooms are generously sized with consistent flooring, while the primary suite features a double-door closet and a private 2-piece ensuite. Additional highlights include side-by-side laundry, a spacious in-unit storage room, and a welcoming foyer with wide hallways. Step onto your private balcony and enjoy north/east views. Maintenance fees include Bell cable/internet, water, heat, hydro, A/C, plus access to fantastic building amenities: an outdoor pool, tennis court, gym, sauna, party room, visitor parking, and an underground car wash. Ideally situated with easy access to transit, highways, shopping, schools, medical centres, the airport, Centennial Park, and more. A must-see corner suite offering exceptional natural light, comfort, convenience, and unbeatable value! (id:61852)
RE/MAX Realty Services Inc.
108 - 10 Eddystone Avenue
Toronto, Ontario
Spacious & Sun Filled 3-Storey Condo Town Conveniently Located With Walking Distance To Parks, Schools & Shops! Ttc At The Door! Close To Highways! Perfect For First Time Home Buyer, Investor Or A Downsizing Family! 5 Bedrooms & Bathrooms! With City View! (id:61852)
Century 21 People's Choice Realty Inc.
Main & Upper - 118 Coastline Drive
Brampton, Ontario
Magnificent executive 2-storey home backing onto a serene ravine, offering exceptional privacy and breathtaking views. This beautifully appointed residence features gleaming hardwood flooring throughout the main level and second-floor hallway, complemented by a formal dining area with dramatic open-to-above ceilings.The expansive open-concept eat-in kitchen is ideal for both everyday living and entertaining, showcasing a modern backsplash, stainless steel appliances, and ample cabinetry. The immaculate family room, highlighted by elegant coffered ceilings, provides the perfect space to unwind and gather while enjoying picturesque views of the natural surroundings.All bedrooms are thoughtfully designed with their own private ensuites, offering comfort and convenience for every family member. Step outside to your private backyard oasis, beautifully landscaped and backing onto the ravine, featuring a stunning energy-efficient inground pool complete with a safety cover-perfect for both relaxation and peace of mind. This tranquil outdoor retreat is ideal for entertaining or unwinding in total privacy while enjoying the calming natural surroundings.An exceptional opportunity for discerning families seeking comfort, style, and a premium lifestyle in a truly remarkable setting. (id:61852)
Royal LePage Real Estate Services Ltd.
Bsm - 63 Forbes Terrace
Milton, Ontario
Spacious basement 2 Bedroom, 1 Bathroom apartment at 63 Forbes Terrace - a private, modern, and comfortable living space designed for convenience and peace of mind. Featuring a separate private entrance, In suite laundry, contemporary finishes and spacious layout, with one parking spot, this suite offers the perfect blend of comfort and functionality. Located in a quiet, family-friendly neighborhood with easy access to shopping, transit, parks, and essential amenities, it's ideal for anyone seeking a serene yet connected lifestyle. Tenant pays 30% of utilities. AAA profiles with proven household income, complete rent application, and credit records. (id:61852)
Right At Home Realty
Basement - 5890 Delle Done Drive W
Mississauga, Ontario
Basement Apartment in sought after Churchill Meadows location. Ideal for one single working professional or Student. Clean and spacious unit ready to move in anytime. Looking for a quiet and family oriented individual for the property. All Utilities Included, 1 Parking space, internet is not included. (id:61852)
Right At Home Realty
120 Rosethorn Avenue W
Toronto, Ontario
PERFECT PROPERTY AS A STARTING HOME UPGRAD FROM CONDO LIVING. THIS 3 +1 SEMI-DETACHED HOME OFFERS SPACE AND IN-LAW SUITE FOR ADDITIONAL INCOME. MAIN FLOOR KITCHEN HAS BEEN TURNED INTO A MASTER BEDROOM FOR HEALTH REASONS BUT ALL PLUMBING STILL IN WALLS. SECOND FLOOR KITCHEN IS ACUTUAL A BEDROOM THAT TURNED INTO A KITCHEN. THIS PROPERTY CAN EASILY BE TURNED INTO A SINGLE FAMILY HOME WITH INLAW SUITE IN BASEMENT OR 3 SEPERATE UNITS. CLOSE TO MANY RESTAURANTS, SCHOOLS, PLACE OF WORSHIP, TRANSIT, EASY TO MAINTAIN, SEPERATE 1.5 CAR GARAGE WITH BACK LANE. (id:61852)
RE/MAX Ultimate Realty Inc.
511 - 55 Elm Drive W
Mississauga, Ontario
Photos shown are of an identical floor plan and accurately reflect the same unit size as advertised. This bright and spacious condo offers more space than most newly built units. Excellent opportunity for investors. Currently tenanted - perfect for those looking to buy low and enjoy steady rental income from day one, these prices won't last. Ideal layout for families or couples seeking privacy, with two generously sized bedrooms located on opposite sides of the suite. The sun-filled den provides the perfect space for a home office or an additional sitting area. Prime location within walking distance to Square One, schools, parks, and transit. With top-notch building amenities including an indoor pool, sauna, fitness room, and 24-hour security. (id:61852)
Royal LePage Real Estate Associates
605 - 306 Essa Road
Barrie, Ontario
AVAILABLE MARCH 1ST. Welcome to this bright top-floor 1-bedroom, 1-bathroom suite at the sought-after Gallery Condos, complete with underground parking and storage. This thoughtfully designed open-concept layout features 9' ceilings and large windows, creating an airy and inviting atmosphere. The spacious kitchen offers a large island and granite countertops, perfect for both everyday living and entertaining. Enjoy the oversized balcony, for relaxing or barbecuing. Residents of The Gallery also enjoy exclusive access to the 11,000 sq. ft. rooftop patio, offering breathtaking views of the City of Barrie and Kempenfelt Bay, an ideal space to relax or host guests. (id:61852)
Century 21 B.j. Roth Realty Ltd.
406 - 15390 Yonge Street
Aurora, Ontario
Welcome to #406 @ 15390 Yonge St - 1st time on Market In Decades, Located in the Heart Of Aurora! Bright Updated 2 Bedroom 1.5 Bath North Facing Condo, in a Super Quiet Boutique & Well Maintained Building. Updated Eat-In Kitchen With White Cabinets And Stainless Steel Appliances, Updated Bathroom Vanity & Toilets, Updated Laminate Flooring Through Out and Freshly Painted! Walk-Out From Living Room To Private Balcony. Close To All Amenities. Ensuite Laundry. 1 Parking & 1 Locker. (id:61852)
One Percent Realty Ltd.
100 Poplar Crescent
Aurora, Ontario
Welcome To 100 Poplar Cres In A Sought After Aurora Highlands. This Spacious Townhome Is Set In The Heart Of Aurora Backing Onto Open Green Space! The Main Living Level Features A Fantastic Layout With A Formal Dinning Room and 10 Foot Ceiling! The Large Kitchen Features Lots Of Cabinets, Counter Space And A Breakfast Area! Top Level Features 3 Generous Bedrooms All With Closets. Finished Basement Provides Extra Space For Living, Office And Storage. 1 Car Garage Plus 2 Parking On The Driveway For A Total Of 3 Parking Spots! Amenities Include Outdoor Pool, BBQ Area And Visitors Parking. Situated Walking Distance To Great Schools, Library, Parks, Trails. Just Minutes Away From Go Train, Shopping, Highways 400 and 404. Welcome Home! (id:61852)
Keller Williams Realty Centres
