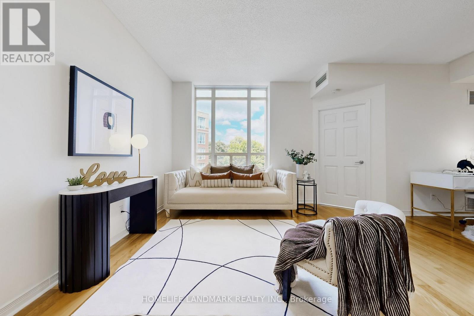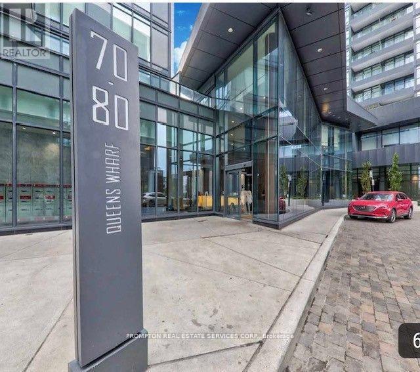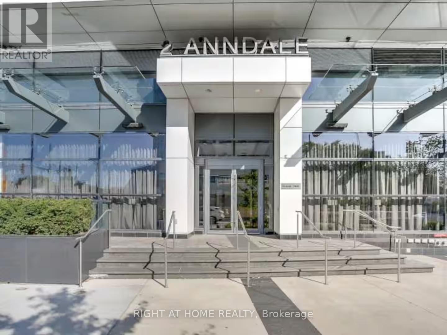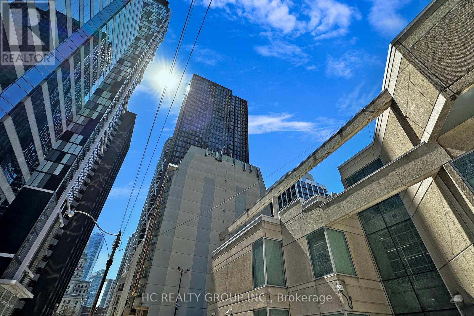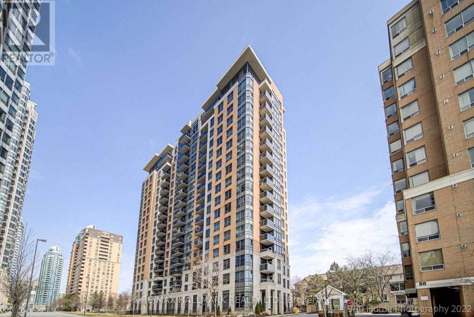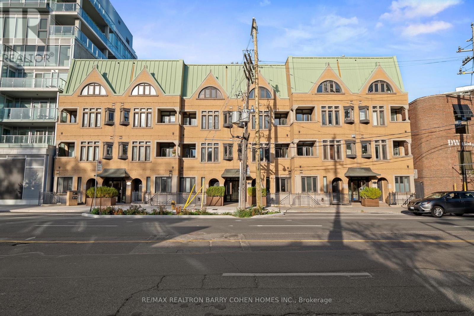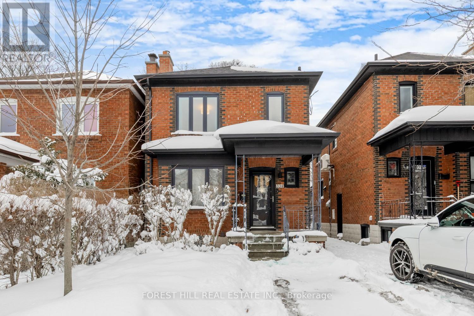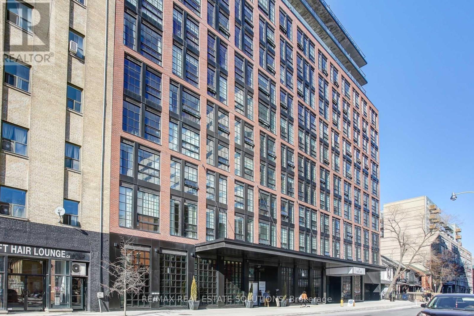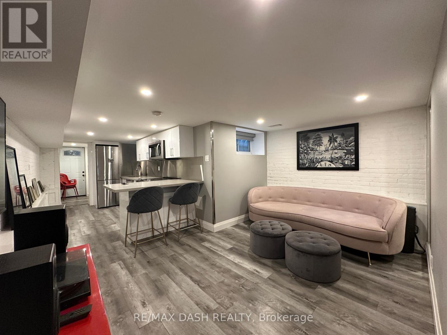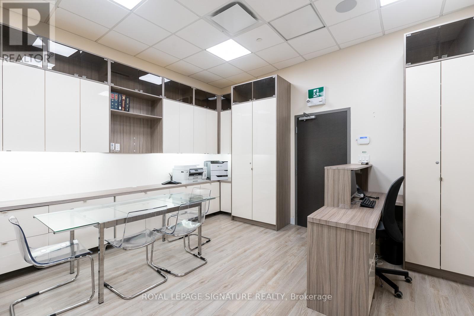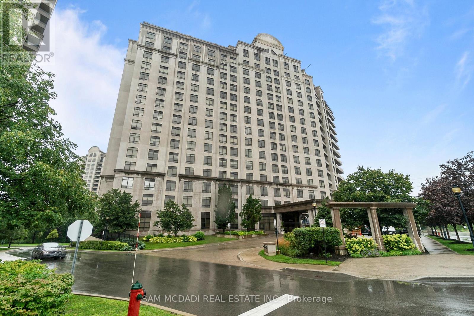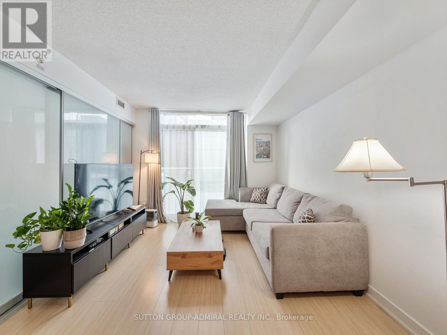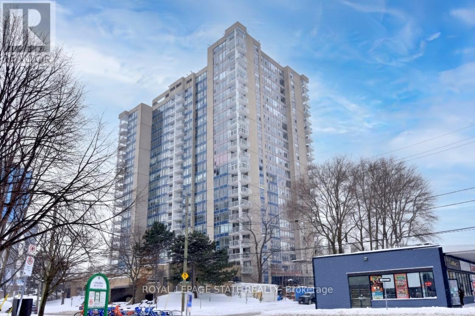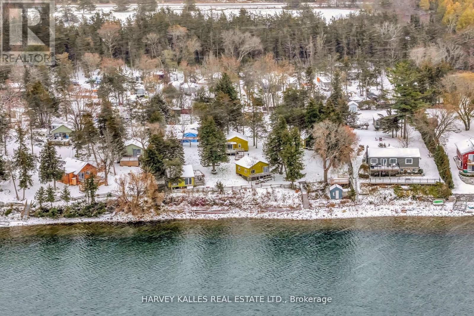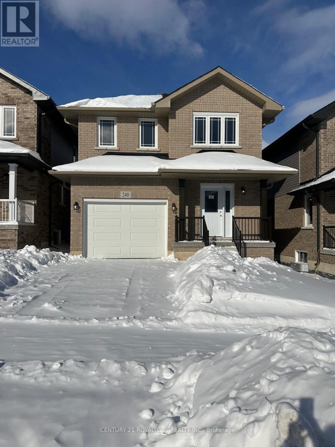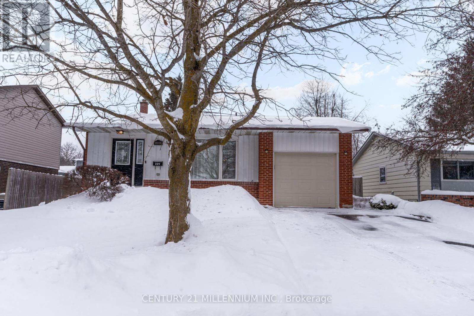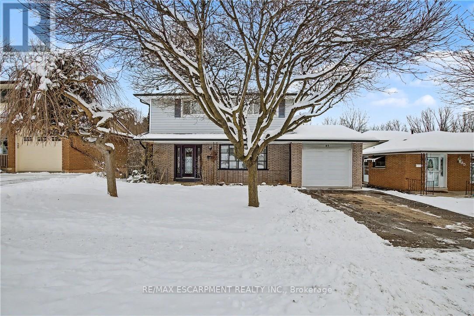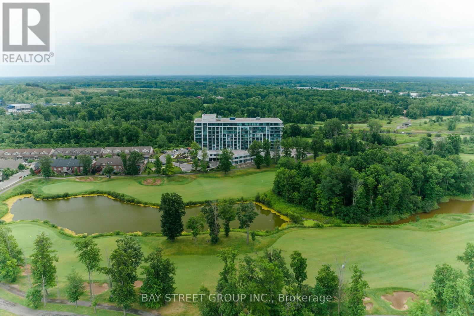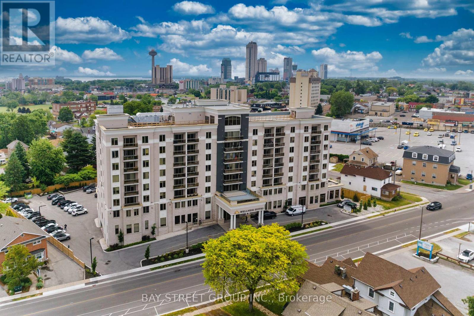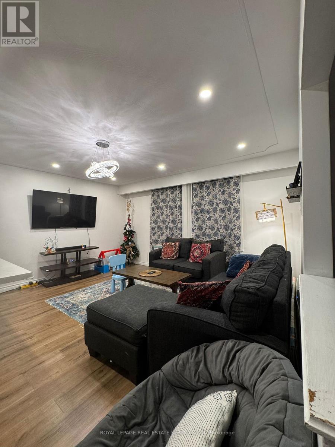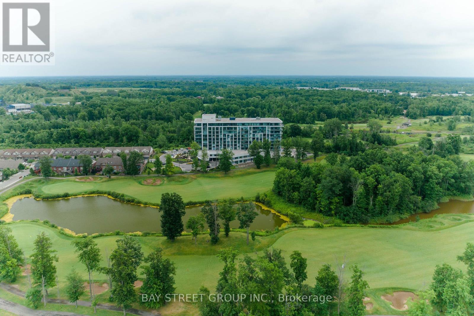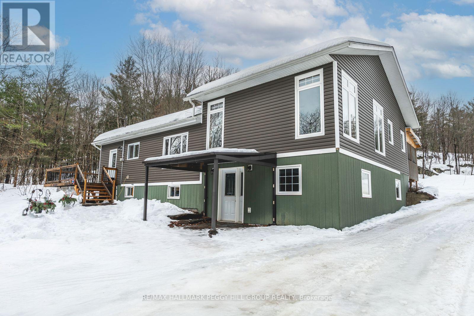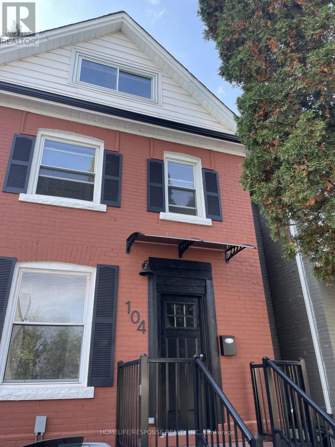404 - 451 Rosewell Avenue
Toronto, Ontario
Seize this rare chance to own a prestigious condo in the heart of the Lawrence Park Collegiate Institute and Havergal High School district and Lawrence Park South; experience refined middle-town living in this spacious 1bedroom+Den suite, nestled within the coveted Lawrence Park on Rosewell, and . ***Top rated **irreplaceable school-district environment: Lawrence Park Collegiate Institute(public school rate#40/767), Havergal High School (Private school)**thoughtfully designed space,Perfectly designed den space, tailored for todays work-from-home lifestyle.***New Painting, hoodfan&bathroom, all New LED lightings; East-facing unit offers an open-concept layout accentuated by 9-foot ceilings&expansive windows that bathe the interior in natural light; Unobstructed view overlooking Lawrence Park Collegiate Institute from the light-filled living room***ONE(1) Parking & ONE(1) Locker included; ***Premium Building Amenities: 24-hour concierge, fitness & media room, party/meeting room, guest suites, and ample visitor parking. ***This boutique building is situated just minutes from Lawrence Subway Station,Supper Conveniently located right outside the building and immediate access to bus trainsit downstairs which offering seamless connectivity ** minutes walk distance to Surrounded by top-tier schools, lush parks(2 mins), sporting and a variety of dining and shopping(shoppers drug), daycares(5mins),~~Dont't miss the opportunity to own by first home buyers or downsize families " !!** Strong potential for value appreciation, with an irreplaceable school district, prime location, and convenient transit. (id:61852)
Homelife Landmark Realty Inc.
706 - 70 Queens Wharf Road
Toronto, Ontario
Most Convenient Location - Bathurst St and Fort York Blvd. Luxurious, Spacious Corner 2 Bedroom + Den Suite Surrounded by Windows with NW View. Spacious 745 Sf Living Space Including 40 Sf Open Balcony. Modern Kitchen W/ Integrated High-end Appliances, Designer Cabinetry & Organizers, Floor To Ceiling Windows W/ Roller Shades. Spa-like Bathrooms W/ Marble Wall & Floor Tiles, Full-sized Stacked Washer/Dryer. Walk To Loblaws Flagship Supermarket, Shoppers Drug Mart, Joe Fresh, LCBO, Banks, etc. Close To TTCs, The Waterfront, Restaurants, Library, Park, Financial/Entertainment Districts, Gardiner and Lakeshore. Access To Prisma Club Amazing Amenities: Pool, Gym, Hot Tub, Yoga, Billiards, Theatre, Party Room. Dance/Yoga Studio, Music Studio, Children Play Rm, and More ... (id:61852)
Prompton Real Estate Services Corp.
2901 - 2 Anndale Drive
Toronto, Ontario
FULLY furnished! Yet, furniture can be removed by request of the tenant, with adjustment to price. All bells and whistles included! Sparkling clean and meticulously maintained! Ideal opportunity for relocateesm, newcomers, people travelling on business or for studying. Fully furnished, Save money, time. Best location in prestigious North York at Yonge & Sheppard, in famous Tridel "Hullmark Centre"! Direct access to subway, banks,restaurants,medical centres,government building. Spacious (approx. 600 sq.ft.) 1 bedroom unit with large balcony, 9ft tall ceilings and incredible views from the high floor. 1 private parking spot is included. Building is well managed and secure. Rich amenities in complex. Custom Mirrored glass closet doors, beautiful chandelier with matching entrance light fixtures. Front load washer/dryer. Private foyer at entrance. Glass shower stall and blue tooth speaker included. Many upgrades, show with confidence! (id:61852)
Right At Home Realty
608 - 238 Simcoe Street W
Toronto, Ontario
Unparalleled in Grandeur. The luxury condo home exudes elegance & class. Beautifully positioned in one of Downtown's luxurious communities, it offers elevated living in a stunning brand-new space. This 3-bedroom over 1000 sq ft of modern living space, where soaring ceilings, clean lines, bright natural light, and superb finishes abound. A modern European kitchen with an island, stone counters and sleek stainless appliances complements the space. With an array of restaurants, public transit, boutiques, galleries, and cultural hotspots right at your doorstep. It is located just a short walk from the University of Toronto and Chinatown, right at the community's gate. Include EV PARKING. (id:61852)
Hc Realty Group Inc.
705 - 880 Grandview Way
Toronto, Ontario
Exquisite Tridel Residence in the Heart of North York ! A rare & expansive 1,500 sqft 3 bedroom + Den W/ 2 full Bath + 1 Powder Rm, Den with French doors & closet-perfect as a private office or 4th bedroom. Floor-to-ceiling windows W/ Natural light ***breathtaking unobstructed east views*** Enjoy world class amenities including 24-hour concierge & security, indoor pool, whirpool, sauna & Gym. Steps to Metro, TTC, top Schools, parks, fine dining & endless conveniences **EXTRAS** All Existing appliances including Washer, dryer, fridge, dish washer, stove and existing window coverings, This oversized layout is a true North York gem-an exceptional opportunity rarely available! Maintenance fee covers heat, hydro & water. (id:61852)
RE/MAX Hallmark Realty Ltd.
201 - 336 Davenport Road
Toronto, Ontario
Welcome To The Exclusive Residences Of Designer's Walk! Spectacular Boutique-Style 2 Bedroom + 2 Bathroom Suite In The Upscale Avenue & Davenport Neighbourhood Features Drive-In Garage And Unparalleled Comforts For Luxurious City Living. Gorgeous Sun-Filled Condo With Superior Split Layout Make Living And Entertaining A Breeze. Stunning Open-Concept Living Room With Soaring 10' Ceilings, Wall-to-Wall Windows With Walkout To Balcony And Gas Fireplace, Dining Room And Kitchen With Fabulous Quartz Countertops. Enjoy The Luxury Of In-Suite Elevator Access. Recently Renovated And Expertly Designed With Upgraded Flooring And Custom Finishes Throughout. Spacious Private Primary Suite Boasts 7-Pc Indulgent Spa-Like Ensuite And Walkout To Private Balcony Overlooking Designer's Walk Laneway. A Large 2nd Bedroom And 4-PC Bath With High-End Finishes Complete The Unit. Ideally Located Within Walking Distance To Two Subway Lines And TTC With Easy Access To The Finest Restaurants And Shopping Of Yorkville, The Annex, Yonge And Bloor Sts, This Is Urban Living At Its Best! (id:61852)
RE/MAX Realtron Barry Cohen Homes Inc.
336 Arlington Avenue
Toronto, Ontario
Welcome to 336 Arlington Avenue, located in the heart of Humewood Village, where classic charm meets thoughtful modern upgrades. The renovated open-concept kitchen flows seamlessly into the dining area and main-floor family room, creating an above-average layout for the neighbourhood. The lower level in-law suite adds additional valuable living space and features a renovated four-piece bathroom, kitchen, bedroom, and a versatile recreation room or office, all with a separate entrance. The second floor offers three good-sized bedrooms and a four-piece bathroom. The property also includes a truly functional double detached garage, plus an additional parking space at the front. Ideally situated within walking distance to Cedarvale Park, Leo Baeck Day School, and Humewood public School. (id:61852)
Forest Hill Real Estate Inc.
210 - 608 Richmond Street W
Toronto, Ontario
Welcome to this unique loft in the highly sought-after Harlowe, one of King West's most iconic boutique residences. This stylish home blends industrial character with modern finishes, offering the perfect balance of function and design. Step inside and be greeted by soaring 10-ft ceilings and a striking exposed concrete feature wall that sets the tone for true loft living. The bright and open layout is enhanced by engineered wood flooring throughout and oversized windows that fill the space with natural light. The European-inspired kitchen is a standout, complete with quartz countertops, stainless steel appliances, a glass backsplash, gas cooking, and Scavolini soft-close cabinetry-perfect for both home chefs and entertainers. The primary bedroom is thoughtfully designed with custom-built closet shelving, maximizing storage without sacrificing style. Residents of The Harlowe enjoy boutique-style living in a building that captures the essence of downtown Toronto's urban lifestyle. Located just steps from the TTC & future subway station, top-rated restaurants, trendy cafés, Trinity Bellwoods Park, and the energy of King & Queen West, this suite offers unmatched convenience and vibrant city living. Whether you're a first-time buyer, investor, or someone looking to downsize without compromise, this loft-style gem is a perfect choice. (id:61852)
RE/MAX Real Estate Solutions
814 - 33 Frederick Todd Way
Toronto, Ontario
Discover modern living at Upper East Village in the desirable Leaside neighbourhood. This 8th-floor 2-bedroom, 2-bathroom suite offers a well-planned layout enhanced by laminate flooring, integrated kitchen appliances, and a stylish kitchen island that adds both storage and functionality.The interior is finished with clean, contemporary details and includes ensuite laundry and two full bathrooms for everyday comfort. The unit's highlight is its oversized balcony, providing a generous outdoor area ideal for relaxing or entertaining while enjoying open east-facing views.Residents will appreciate the professional concierge service, seamless LRT access right at the building, and the short stroll to Sunnybrook Park, a favourite retreat for nature lovers. Amenities such as the fully equipped fitness centre, inviting party room, and outdoor terrace further enhance the lifestyle offered here.Be among the first to call this beautifully finished suite home and experience refined urban living in one of Toronto's most desirable neighbourhoods. (id:61852)
Homelife Landmark Realty Inc.
Bsmt - 725 Palmerston Avenue W
Toronto, Ontario
Here's Your Chance To Live In The One Of The Most Adored Areas In The City in a recent renovated lower unit, "The Highly-Coveted Seaton Village In The Annex, This Furnished Luxury 1 Bed plus den, 1 large Bath, 2 private entrances, shared laundry. Carefully Maintained Original Exposed Brick Walls, Steps To Bloor W And The Exciting Life Style This Neighborhood Brings! (id:61852)
RE/MAX Dash Realty
356 - 4750 Yonge Street
Toronto, Ontario
**Strictly An Investment, Leased For 1 Year at $1350/Month With Tenant Paying Utilities** Luxurious & Professional Turn-Key Office At Yonge & Sheppard With Direct Subway Access! Over $50,000 Spent On Finishing. High Density Residencial Area In The Heart Of North York. Underground Access to Yonge Line & Sheppard Line. High Pedestrian & Residence Traffic, LCBO, Groceries And All Other Retail Within Building. Food Court On 1st Floor. Quick Access To Hwy 401. Perfect For Lawyers, Professional Offices And Private Schools. **EXTRAS** Hvac, High Quality Cabinets, Two Handmade Cabinets And Two Handmade Closets Are Included In Purchase Price. (id:61852)
Royal LePage Signature Realty
1616 - 9235 Jane Street
Vaughan, Ontario
Welcome to 9235 Jane Street, located in one of Vaughan's most vibrant and connected communities. This spacious and well-appointed one-bedroom residence offers a seamless layout that maximizes comfort and function, perfect for professionals or downsizers. As you enter through the welcoming foyer, you're greeted by a natural flow that leads into the open-concept living and dining areas. Large windows bathe the space in natural light, while the adjoining sunroom offers a quiet nook to unwind. The kitchen is smartly positioned, overlooking the living space and providing ample room for entertaining. The bedroom serves as a true retreat, offering privacy and calm at the end of the day. With direct access to a 4 pc bath and convenient closet space, its designed for both relaxation and practicality. A dedicated laundry area is tucked away off the main living space, ensuring everyday tasks are easily managed without compromise. Here, you'll embrace a lifestyle of convenience and quality. The building features exceptional amenities, including a fitness center, concierge service, party room, guest suites, and secure underground parking. Outside your door, you're steps from Vaughan Mills, fine dining, cafes, parks, and Canada's Wonderland. Commuting is effortless with quick access to major highways and nearby transit options, including Rutherford GO Station. (id:61852)
Sam Mcdadi Real Estate Inc.
Homelife/miracle Realty Ltd
315 - 75 Queens Wharf Road
Toronto, Ontario
Welcome to this stylish 1 bedroom, 1 bathroom open-concept condo located in the highly sought-after Queens Wharf waterfront community, where downtown energy meets lakeside living. Perfectly positioned to offer seamless access to both the Toronto waterfront and the downtown core, this residence is ideal for professionals, urban explorers, and anyone seeking a vibrant yet relaxed lifestyle.This unit is bright with a modern layout, open concept living and dining space designed for comfort and functionality. The kitchen is highlighted with top of the line European appliances and large windows that fill the suite with natural light, also a space to have a desk and work from home. Step outside and immerse yourself in one of Toronto's most dynamic waterfront neighbourhoods. Enjoy direct access to scenic walking and biking trails, Coronation Park, and the shores of Lake Ontario. Just minutes away are Exhibition Place, Ontario Place, and the iconic downtown skyline. Nearby, the beautifully restored historic lighthouse stands as a charming reminder of Toronto's maritime heritage, adding character and distinction to the area. With TTC streetcar service at your doorstep and quick connections to major routes, commuting and exploring the city is both easy and convenient.Residents enjoy access to an exceptional collection of resort-inspired amenities including a fully equipped fitness centre, indoor basketball court, sauna, pet wash station, private theatre, and multiple social lounges. As part of the exclusive Prisma Club, you'll also enjoy a three-level amenity centre featuring a stunning indoor pool, outdoor hot tub, party rooms, film screening rooms, and elegant gathering spaces designed for both relaxation and entertaining.This is a rare opportunity to enjoy modern condo living in one of Toronto's most exciting waterfront communities-where history, lifestyle, and convenience come together beautifully. (id:61852)
Sutton Group-Admiral Realty Inc.
1707 - 75 Queen Street N
Hamilton, Ontario
Welcome to your new address! Perched on the 17th floor in one of Hamilton's finest condo buildings, you'll find unit 1707, boasting 3 Bedrooms, 2 Full Baths, 1,265 sq ft of impeccably updated luxury, all the while highlighting a terrific walk score of 97! One look and you'll be smitten! Features include: Corner unit, with Open-Concept Layout, perfect for entertaining; Central Heating & Air Conditioning (Heat Pump 2021); Living Room with ambience-enhancing Fireplace; Dining Room with chic accent wall; modern Kitchen featuring a Breakfast Bar, Quartz countertops and Stainless-Steel Appliances; Luxury vinyl flooring throughout; Elegant Crown Moulding; remote controlled Blinds, and more! Did I mention the stunning north-west views? Enjoy a beverage on your open balcony while taking in a spectacular sunset, and a bird's eye view of Hamilton's West Harbour! All windows are scheduled to be replaced in March of 2026.In-suite Laundry, underground Parking and Locker too! Located minutes to Downtown, TD Coliseum, Restaurants, Shopping, Parks and more. Put this "move in ready" unit on your "must see" list today! (id:61852)
Royal LePage State Realty
58 Valhalla Lane
Prince Edward County, Ontario
Power of sale seasonal cottage compound at Flakes Cove on East Lake. Picturesque and tranquil waterfront with shallow rocky entry and waterside entertaining deck. Great for fishing, swimming, boating and enjoying our famous Prince Edward County sunsets. Close to Cherry Valley and 10 mins drive to Picton. Property consists of 5 seasonal cottages-1x3 Bdrm, 3x2 Bdrm, 1x1 Bdrm plus den each with private decks overlooking the water. Additional outbuildings include his + hers washrooms (in addition to each cottage having a 3 piece washroom) and laundry house, pump house, sauna, 2 large storage sheds. Recreational facilities include waterside deck, wooden swing, firepit and covered entertaining areas. Property requires additional renovations in order to complete what currently exists. Ideal opportunity for contractors or handyman to finish and set new current value seasonal rents. Zoning is tourist commercial. Property being sold as-is where-is condition with no representations or warranties of any kind. Cottages are accessed via a right of way laneway over 50 Valhalla Lane at the end turn left to 58 Valhalla Lane. Note: Do not enter recreational structure as it is unsafe to do so. (id:61852)
Harvey Kalles Real Estate Ltd.
240 O'neil Street
Peterborough, Ontario
NEVER LIVED!! Modern Concept Detached Home Available For Lease Immediately In Lilly Lake Area, Comes With Open Concept Modern Kitchen, Quiet And Cozy Living Area With Spacious Fire Place. The Interior Features Upgraded Kitchen Cabinets, Quartz Countertops & Modern Style Breakfast Bar. Good Size 3 Bedrooms Comes With 2.5 Bathroom Spacious Home With New Appliances. Master Bedroom Has 4 Pc Ensuite And Big Walk-In Closet. Open Space With 9 Ft Ceiling In Main Floor, Bright And Spacious, Single Garage Close To All Amenities. This Property Is Situated In The Safe And Peasceful West End Of Peterborough. New Neighbourhood Just 10 Mins From Trent University And Offers Access To Major Highway (Hwy 7, Hwy 115, & Hwy 407) Situated Just 5 Mins From Schools. Tenants Will Be Responsible For 100% Utitlies. (id:61852)
Century 21 Royaltors Realty Inc.
334 Simon Street
Shelburne, Ontario
Located in a welcoming, family-friendly neighbourhood in Shelburne, this lovingly maintained detached home offers a classic 4-level back split design that provides both functionality and comfortable separation of space. Built in 1972, the home has been thoughtfully cared for over the years and reflects pride of ownership throughout.The main floor features a practical galley kitchen that opens into a casual breakfast area, perfectly positioned to overlook the family room just a few steps below, ideal for keeping everyone connected while still enjoying distinct living areas. To the right of the kitchen, a bright and spacious combined living & dining room offers a warm inviting space for entertaining, holiday gatherings, or everyday family life. Hardwood and engineered hardwood flooring flow throughout the main living areas, adding timeless character and durability. A short flight of stairs leads to the upper level, where you'll find two comfortable bedrooms and a 4-piece main bathroom, offering privacy away from the main living spaces.The family room level truly serves as the heart of the home. This cozy space features a gas fireplace and a walkout to the fully fenced backyard, making it ideal for relaxed evenings indoors or seamless outdoor entertaining in warmer months. This level also includes a third bedroom, a convenient 2-piece powder room, and a separate side entrance, providing excellent flexibility for guests, a home office, or multigenerational living.Just a few steps down, the lower level rec room offers additional living space-perfect for a playroom, media area, or hobby room. The laundry & utility room are located off to the side, along with generous crawl space storage, ensuring there's no shortage of room for seasonal items and organization. Outside, enjoy a private, fully fenced backyard ideal for children, pets, and summer gatherings. A single-car garage and private driveway with parking for two vehicles complete the property. (id:61852)
Century 21 Millennium Inc.
37 Sunrise Crescent
Hamilton, Ontario
HONEY, START THE CAR-THIS IS THE ONE YOU'VE BEEN WAITING FOR! Located on a quiet crescent in Dundas' highly sought-after Pleasant Valley neighbourhood, 37 Sunrise Cres offers a rare opportunity to create something special in a location that rarely delivers opportunities like this. Set on a deep lot with a walk-out basement, the backyard features a ravine-like setting framed by mature trees, exceptional privacy, an in-ground pool, and no direct rear neighbours-just steps from a scenic rail trail and natural green space. Inside, the home offers four well-sized bedrooms on the upper level with original hardwood, a functional main floor with hardwood beneath the carpet, and a kitchen overlooking the backyard with an ideal layout for renovation and an opportunity to reimagine the space. The walk-out lower level includes a one-bedroom in-law suite. Major mechanicals are already done (roof, furnace, A/C), leaving a solid home ready for a full cosmetic transformation. Ideal for renovators, investors, first-time buyers, or end-users with vision. This is value, upside, and neighbourhood all in one! (id:61852)
RE/MAX Escarpment Realty Inc.
710 - 7711 Green Vista Gate
Niagara Falls, Ontario
Welcome to UPPERVISTA, A luxury NEW condo is available now! 15 mins walking distance to Niagara Falls, located at a private location, next to a golf course, highly convenient to the supermarket and Costco. The building has lots of amenities, Party Room, , gym, yoga room. UPPER VISTA got everything you need! This unit features 2 spacious bedrooms with walk-in closet, 2 bathrooms, hardwood floor throughout the whole unit, with open concept kitchen, quartz countertop, and ample storage places, all appliances included! Step out the balcony will enjoy the views of the golf course and trees. Book your showing today! **rent includes one outdoor parking, one locker, and internet*** (id:61852)
Bay Street Group Inc.
814 - 5698 Main Street
Niagara Falls, Ontario
Experience the joy of hassle-free living, seamlessly blends luxury condominium living with select assisted living amenities, designed for you to comfortably age in place. The spacious one-bedroom condo in Wellness Suites offers a comfortable living space with high-grade finishes. This cozy unit features quartz countertops, ample storage cabinets, 5 appliances (stove, fridge, washer, dryer, dishwasher), 3pc bathroom, hardwood flooring throughout, window coverings, and a private balcony for your extended relaxing space. This building provides a wealth of amenities including a concierge service, an elegant wine bar, restaurant, a medical center, infrared saunas, library, a fully equipped gym, parking, as well as optional meal plans and cleaning services (available at an additional cost). The central location of this property provides convenience and accessibility to a range of amenities and attractions, walking distance to the Greater Niagara General Hospital, minutes from the US border, The Falls, Casino. This unit definitely serves as an exceptional choice for retirement living or as a promising investment opportunity ***Rent includes water*** (id:61852)
Bay Street Group Inc.
30 Obermeyer Drive
Kitchener, Ontario
Welcome to this upgraded semi-detached bungalow in the heart of Stanley Park. The main level features a sun-filled living room with a bay window, an upgraded kitchen with granite counters, a dining area, and three comfortable bedrooms with an updated 3-piece bath. Enjoy a generous backyard with a fireplace, along with recent updates to the furnace, electrical panel, and garage door. Conveniently located near parks, schools, shopping, and transit. The laundry is shared. Tenant is responsible for 60% of utilities. The basement is not part of the lease. (id:61852)
Royal LePage Real Estate Services Ltd.
901 - 7711 Green Vista Gate
Niagara Falls, Ontario
Welcome to UPPERVISTA, A luxury condo is available now! 15 mins walking distance to Niagara Falls, located at a private location, next to a golf course, highly convenient to the supermarket and Costco. UPPER VISTA got everything you need! This SUB-PENTHOUSE features EXTRA HIGH CEILING, Floor to Ceiling Windows all around the unit, 2 bedrooms, 2 bathrooms, 1 den, upgraded hardwood floor throughout the whole unit, with open concept kitchen, quartz countertop, and ample storage places, brand new never been lived in all appliances included. Step out the balcony will enjoy the views of the golf course and pond. ** Rent includes one indoor parking ,one locker and internet** (id:61852)
Bay Street Group Inc.
1450 Beiers Road
Gravenhurst, Ontario
FULLY REMODELLED MUSKOKA RETREAT ON 1.76 PRIVATE FORESTED ACRES WITH SOARING CATHEDRAL CEILINGS, A CUSTOM MUSKOKA SUNROOM, & A 30 X 30 FT SHOP WITH DOUBLE BAY DOORS! Tucked away on 1.76 acres of private, forested land, this extraordinary Muskoka retreat combines natural beauty with stunning upgrades and year-round comfort. Located just down the road from McLean Bay and Sopher's Landing Marina, and only 10 minutes to downtown Gravenhurst, you are surrounded by lakes, trails, golf, and natural splendour, yet close to every convenience. Designed for outdoor enjoyment, the home boasts a wrap-around deck, a luxurious newer hot tub with a pergola, a charming 3-season bunky for guests or creative use, and a newly built 30x30 ft shop with double bay doors, ideal for car enthusiasts, hobbyists, or seasonal storage. An oversized driveway provides ample space for vehicles, RVs, boats, and other recreational toys. Inside, the striking open-concept design flows seamlessly through the kitchen, dining and living areas beneath soaring cathedral ceilings, while oversized windows frame serene forest views and flood the home with natural light. The inviting living room features a cozy stone-detailed fireplace, rustic exposed beams, and sliding barn doors leading to a primary suite with a walk-in closet and a spa-like 3-piece ensuite with a deep soaker tub. A custom Muskoka sunroom extends from the primary suite for quiet mornings or evening relaxation. Two additional bedrooms and a 4-piece bath complete the main level, while the walkout basement with a dry bar and electric fireplace provides versatile in-law suite potential or a stylish entertainment space. Completely remodelled with a thoughtfully designed addition, this home is finished with artisanal details, including a hand-milled white ash staircase. A true Muskoka sanctuary, this property offers the privacy, craftsmanship, and lifestyle you've been dreaming of - ready to be enjoyed in every season! (id:61852)
RE/MAX Hallmark Peggy Hill Group Realty
104 Francis Street
Hamilton, Ontario
3 Bedroom, 3 Story Detached Home, with Large Loft at the Attic. Located in Downtown Hamilton. Prime Locations, Steps to West Harbour Go Station, Hamilton General Hospital, Redeveloping Downtown Core. Trendy King William Restaurant District, James North Art District, Bayfront Park and Pier. Home Features 3 Bedrooms on the Upper Level, Large Bright Attic. 1 Bedroom on the Second Floor. Very Bright Kitchen with Stainless Steel Appliances, Air Conditioned. Tons Private Backyard and Deck. Private Parking Included. (id:61852)
Homelife/response Realty Inc.
