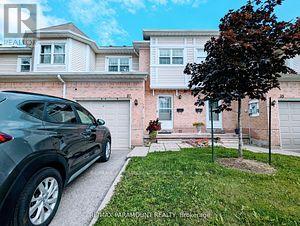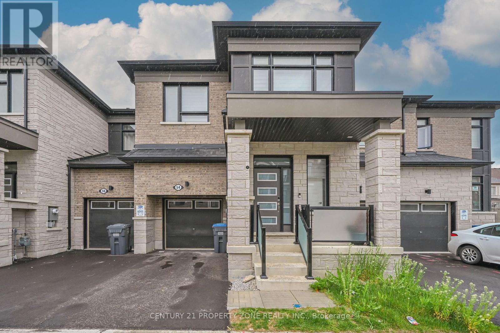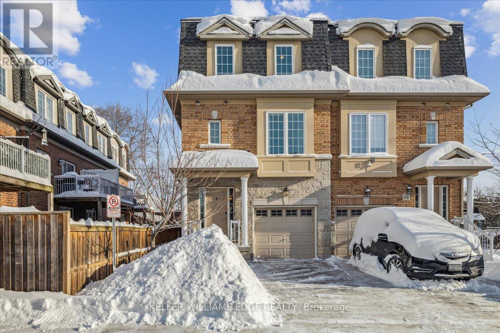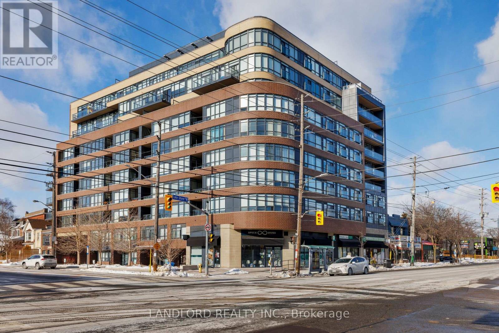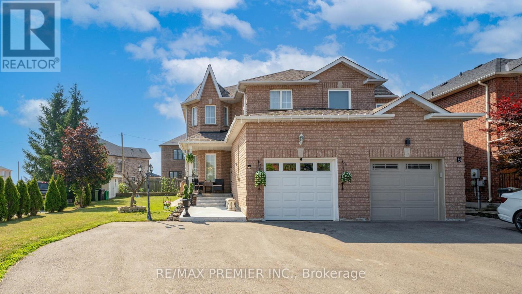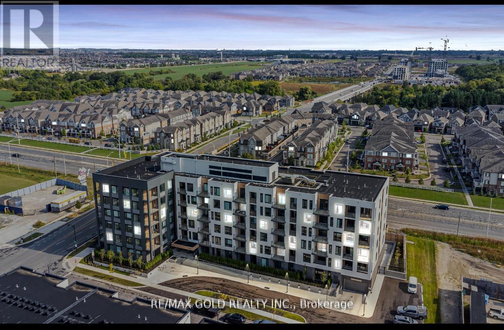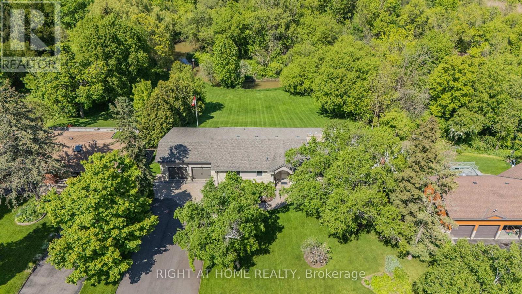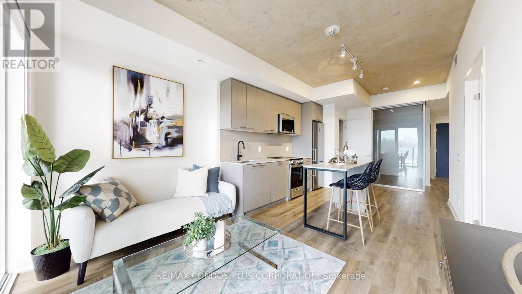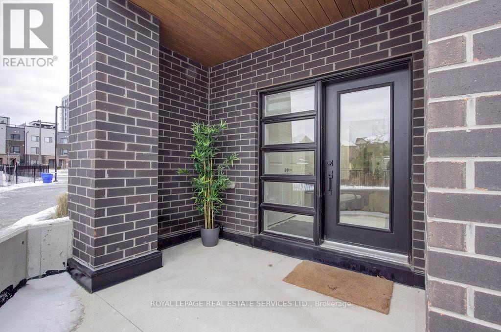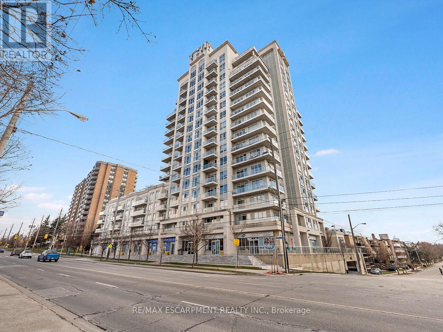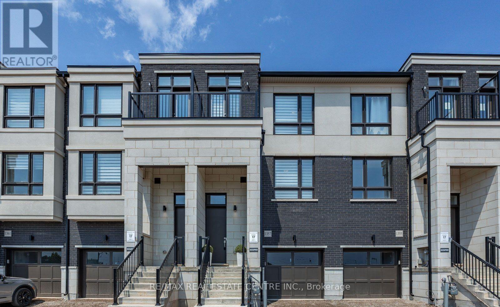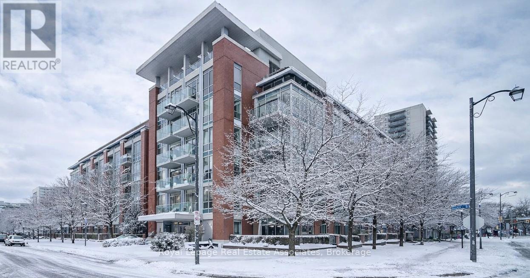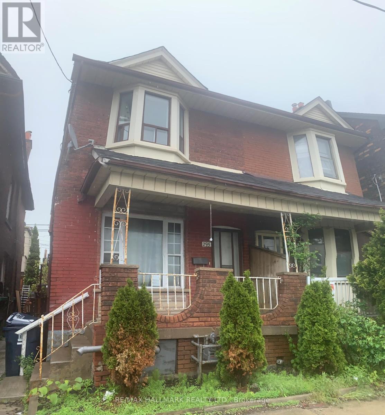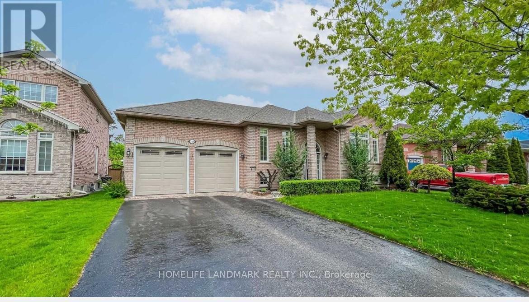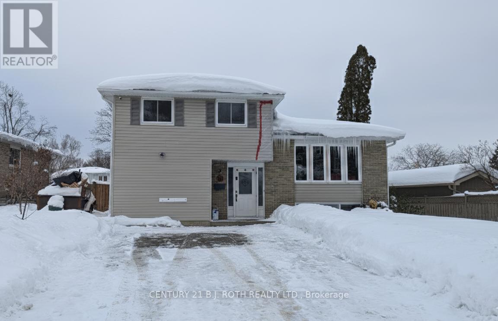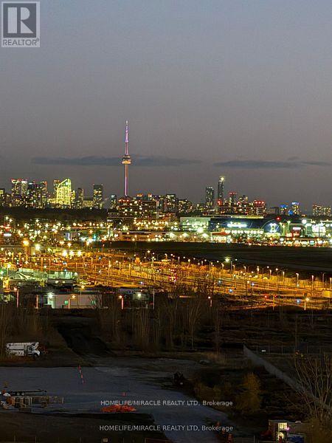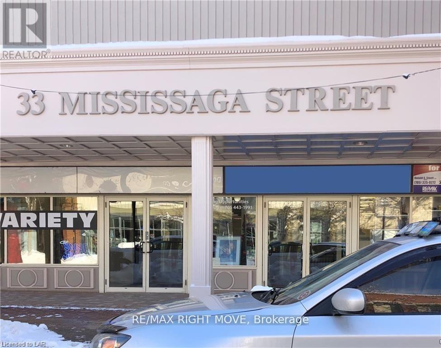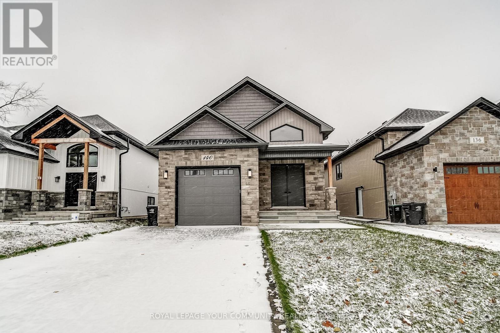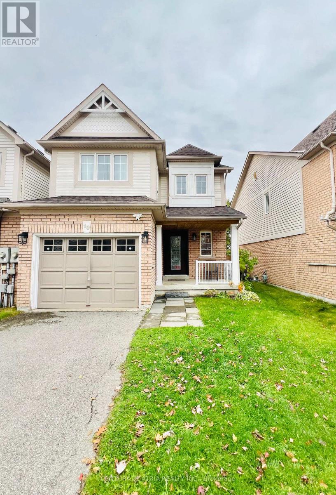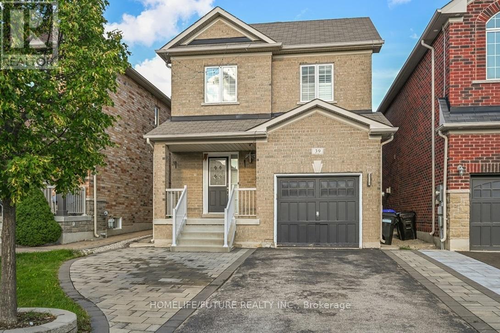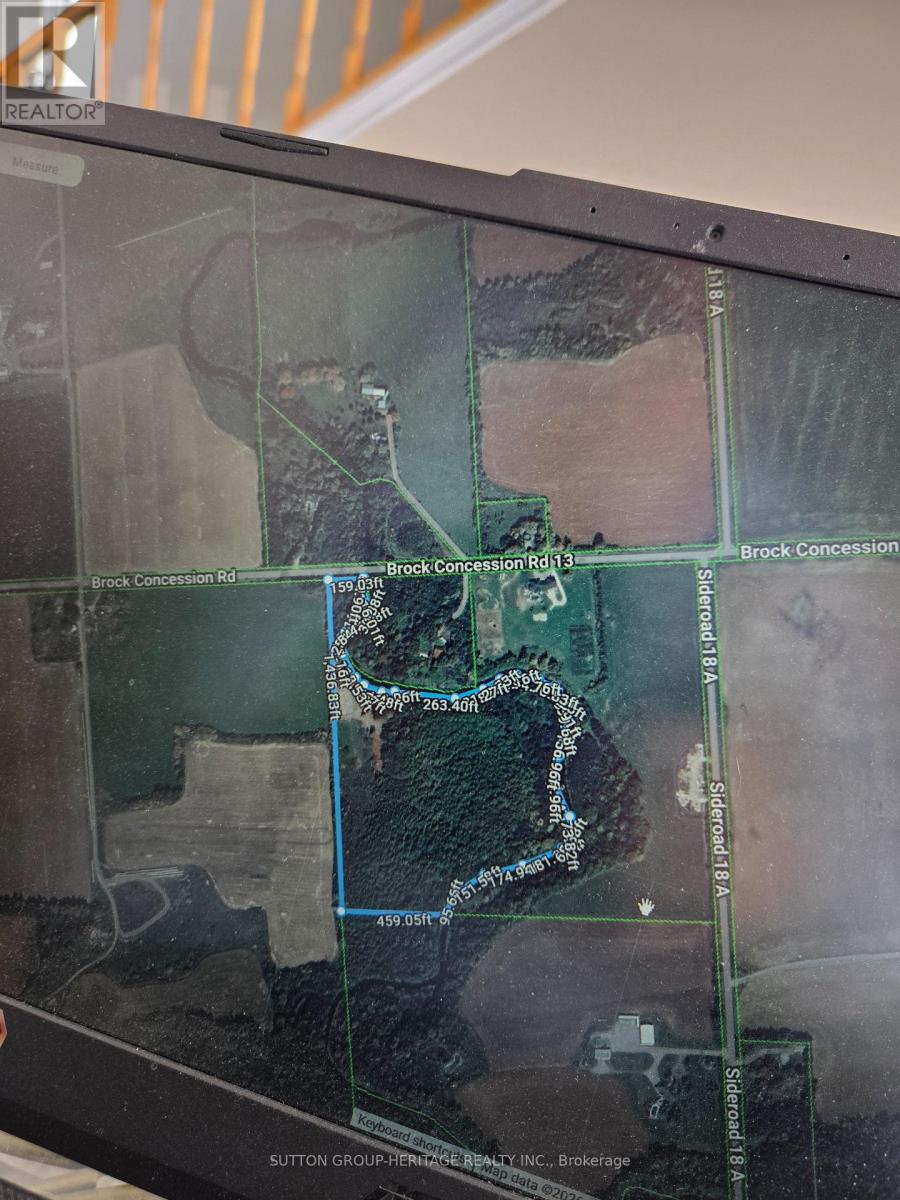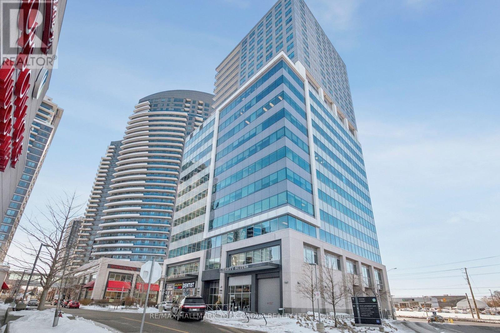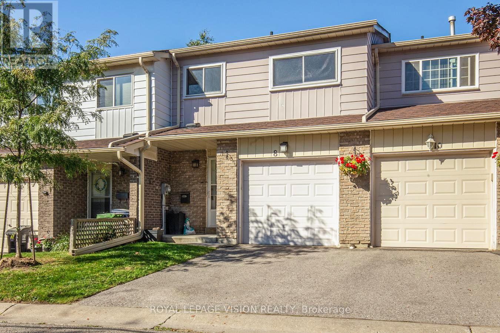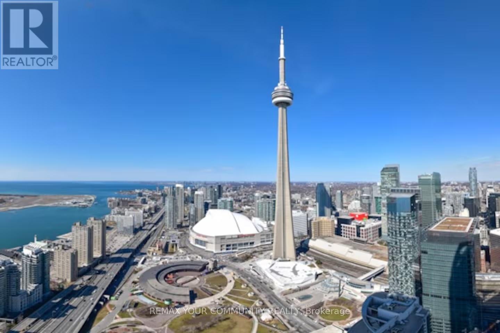37 Wickstead Court
Brampton, Ontario
ATTENTION FIRST TIME HOME BUYER!! UPGRADED HOME WITH FINISHED BASEMENT!!Spacious 3 Bedrooms and 2 Full washrooms on upper level. Home With well maintained Back Yard. Large Master Bedroom With Big Windows, 4Pc Washroom. His & Her Closets, .Laminate On Main floor and Hardwood On 2nd floor. Pot Lights on Both Floor. Large eat in Kitchen with Stainless Steel Appliances Professionally Finished Basement With Pot Lights No Side Walk. Close To Shops, Parks And Main Highways & Much More .This Is Definitely One Not To Miss!!! , , . Walking Distance To Bus Stops, Plaza, Close To Hospital & Place of Worship. New Windows and Doors (2024). (id:61852)
RE/MAX Paramount Realty
54 Keppel Circle
Brampton, Ontario
Stunning Townhouse ideally located near Mississauga Rd & Sandalwood Pkwy. This bright andspacious home features an abundance of large windows, a separate dining area, 4 generouslysized bedrooms, and 3 modern washrooms. Enjoy 9-foot ceilings on both the main and secondfloors, enhancing the open and airy feel throughout. Equipped with brand new appliances, thisis a home you won't want to miss. Conveniently located close to top-rated schools, plazas, gasstations, and a wide range of everyday amenities. (id:61852)
Century 21 Property Zone Realty Inc.
15 - 2220 Queensway Drive
Burlington, Ontario
Welcome to this stunning 3-bedroom, 3-bath semi-detached townhouse located in one of Burlington's most desirable neighbourhoods. The open concept main level is highlighted by soaring ceilings and stylish pot lighting, creating a bright and inviting living space. Enjoy the ease of main floor laundry and a beautifully upgraded kitchen featuring quartz countertops, stainless steel appliances, and a sunny breakfast area with a walk-out to a private balcony overlooking the fully fenced backyard. The spacious primary bedroom has a 4-piece ensuite and double closet, providing a comfortable retreat. The unfinished basement presents endless possibilities - ideal for storage now or future development into the recreation room you've always wanted. Upgrades: Custom blinds installed 2022. Miele Washer & Dryer (2022), Frigidaire fridge (2025), Gaggenau Dishwasher (2022) Extras: Ideally situated near schools, parks, shopping, dining, entertainment, grocery stores, and quick access to Hwy 403. Just a 10-minute walk to Burlington GO Station. A must-see home - don't miss your opportunity! (id:61852)
Keller Williams Edge Realty
905 - 11 Superior Avenue
Toronto, Ontario
Designed to be lived in and enjoyed! This incredibly bright, top floor, split bedroom layout provides 752 sq ft of thoughtfully designed living space with wide-plank laminate flooring and flat 9' ceilings throughout. The upgraded kitchen, with stainless-steel appliances, Quartz countertops and a large island with an overhang for seating, flows into the living room with floor to ceiling windows and a walk-out to a 97 sq ft south-west facing balcony and views of Lake Ontario. The master suite has a walk-in closet with built-in shelving and a full en-suite bathroom. There is also a small nook just off the front entrance that can be used as a flex-space for work, or extra storage. Enjoy the quiet convenience of downtown Mimico and Lake Shore Blvd W, plus ease of access to the lake, downtown Toronto, and the QEW. Check out our virtual tour! (id:61852)
Landlord Realty Inc.
11 Richelieu Court
Caledon, Ontario
Welcome to Your Dream Home in Bolton East! This beautifully upgraded 3-bedroom, 4-bath home sits on a rarely oversized lot tucked beside a peaceful cul-de-sac, offering privacy, space, and curb appeal. Step inside to find stunning renovations throughout, showcasing modern finishes, premium flooring, and a bright open-concept layout perfect for both everyday living and entertaining. The chef's kitchen features elegant cabinetry, quartz countertops, and stainless-steel appliances. Upstairs, spacious bedrooms provide comfort and style, including a primary suite with ensuite bath and walk-in closet. The finished basement adds exceptional value with a large rec room, fullbathroom, and flexible space ideal for a home office, gym, or guest suite. Enjoy outdoor living in the extra-deep backyard, perfect for summer barbecues, family gatherings, or creating your own backyard oasis. Located in desirable Bolton East, close to schools, parks, shops, and major highways this is a home you don't want to miss! (id:61852)
RE/MAX Premier Inc.
211 - 1440 Clarriage Court
Milton, Ontario
Welcome to 1440 Clarriage Court, Unit 211 in Milton! Beautifully upgraded 1 Bedroom + Den, 2 Bathroom condo built by Great Gulf. This modern unit features 9-ft ceilings, light grey laminate flooring, and a bright open-concept layout. The kitchen offers quartz countertops, premium stainless steel appliances and cabinetry. The living/dining area opens to a private balcony, perfect for relaxing or entertaining. The primary bedroom includes a large window and 4-piece ensuite. The versatile den is ideal for a home office or guest space, and a second full bathroom adds convenience. Includes one underground parking space and storage locker. Located close to Rattlesnake Golf Course, Springridge Farm, Mill Pond, Downtown Milton, Toronto Premium Outlets, and major highways. Perfect for first-time buyers, investors, or downsizers - modern living in a highly desirable community! (id:61852)
RE/MAX Gold Realty Inc.
42 Valleyview Road
Brampton, Ontario
Prestigious ravine estate bungalow on one of Brampton's most private and sought-after quiet streets. This rarely offered and beautifully updated home presents exceptional value, offering over 3,450 sq. ft. of finished living space, a walkout basement, multiple entrances, and outstanding multigenerational living potential.Set on an impressive 120 x 181.97 ft. ravine lot (approx. 0.5 acres), the property backs directly onto Etobicoke Creek and protected conservation lands, providing privacy, forest views, and year-round natural beauty with no neighbours behind. The bright main level features cathedral ceilings, expansive windows, gleaming hardwood floors, a formal dining room, and an updated kitchen equipped with a Bosch gas stove and dishwasher. The dining area overlooks the ravine and walks out to a large elevated deck. Three generous bedrooms and a 4-piece bathroom complete this level, offering convenient no-stair access to all primary living spaces.The finished walkout lower level adds versatility, featuring a spacious rec room with gas fireplace, second kitchen, two additional bedrooms or flex rooms, a 3-piece bathroom, laundry, two walkouts, and a separate entrance via the garage-ideal for extended family, guests, or an in-law suite.Over $400,000+ in permitted additions and upgrades include new brick exterior, roof, furnace, A/C, five gas fireplaces, deck, hardwood flooring, kitchen improvements, landscaping, and a fully finished basement. Additional highlights include a new double driveway (2024) accommodating 6+ vehicles, oversized 2-car garage with workshop space and chainless openers, front-yard irrigation, central vacuum, and BBQ gas line.Located on a quiet cul-de-sac with direct access to the Etobicoke Creek Trail, and within walking distance to schools, transit, grocery stores, and amenities. A rare opportunity to enjoy estate-sized ravine living in the city, offering privacy, space, and flexibility that cannot be replicated in typical subdivision homes.. (id:61852)
Right At Home Realty
402 - 1808 St Clair Avenue W
Toronto, Ontario
2-bedroom, 2-bathroom condo offering 684 sq. ft. of well-designed living space in Toronto's vibrant St. Clair West neighbourhood. This bright and functional unit features a modern open-concept living and dining room, ideal for everyday living. The contemporary kitchen is equipped with stainless steel appliances with a generous island counter that provides additional prep. The primary bedroom offers a large closet and floor-to-ceiling window. Conveniently located with easy access to TTC transit and major highways. Just steps to Stockyards Mall and close to the Junction neighbourhood offering a wide selection of dining and shopping options. Building amenities include a fully equipped fitness centre, party and lounge spaces, outdoor terrace, and secure 24-hour access. (id:61852)
RE/MAX Condos Plus Corporation
123 - 349 Wheat Boom Drive E
Oakville, Ontario
Discover modern living in this stylish Minto Oakvillage corner townhome, ideally located in the heart of North Oakville. Offering nearly 1,100 sq.ft. of thoughtfully designed space, this well-maintained home features a bright open concept layout with high ceilings and contemporary flooring throughout. The upgraded kitchen is complete with stainless steel appliances, quartz countertops, a custom backsplash. The primary bedroom includes a walk-in closet and a private ensuite, while the additional bedroom and full bathroom provide flexibility for families, guests, or home office. Enjoy outdoor living with private patio and terrace space, including options ideal for relaxing or BBQing, along with the convenience of in-suite laundry. Set within a vibrant, family-friendly community with highly rated schools and parks a short walk away. This home offers easy access to Highways 407, 403, and QEW, Oakville GO Station, public transit, shopping plazas, restaurants. An ideal opportunity for those seeking comfort, convenience, and contemporary living in a prime Oakville location. Internet included in condo fee. (id:61852)
Royal LePage Real Estate Services Ltd.
401 - 3865 Lake Shore Boulevard W
Toronto, Ontario
Beautiful Long Branch Condo on Lakeshore! Welcome to this bright and spacious 1+1 bedroom, 2 full bathrooms and 814 sq ft of modern living. Featuring 9 ft ceilings, new wide-plank luxury flooring, and an open-concept layout filled with natural light through floor-to-ceiling windows. The functional kitchen includes a peninsula, quartz counters, stainless steel appliances, and ample cupboard space-perfect for cooking and entertaining. The oversized primary bedroom offers exceptional comfort with a 4-piece ensuite bathroom, while the versatile den functions perfectly as a second bedroom or dedicated home office. A rare double-door pantry provides outstanding extra storage. Juliette balcony offers privacy and park views, so no staring at other condo buildings or neighbors. Utilities are conveniently included in the condo fees. Enjoy exceptional building amenities, including a 24-hour concierge, gym, guest suites, garden terrace with BBQs and a hot tub, inviting party room and visitor parking. Unit comes complete with one underground parking space & storage locker. Just minutes from Lake Ontario and Marie Curtis Park, where you can enjoy a full sandy beach, dog park, volleyball courts, picnic areas, children's playground, splash pad, outdoor workout circuit, and direct access to the waterfront bike trail. Commuters will love the unbeatable location-less than a 5-minute walk to Long Branch GO Station and the TTC bus loop, providing quick and easy access to downtown. (id:61852)
RE/MAX Escarpment Realty Inc.
1357 Shevchenko Boulevard
Oakville, Ontario
Welcome to this stunning three-storey furnished townhome by Treasure Hill, showcasing a modern open-concept design and exceptional functionality throughout. This beautiful residence offers three spacious bedrooms, upgraded washrooms, and convenient laundry. A single-car garage along with additional driveway parking ensures ample space for vehicles, while the thoughtful layout and contemporary finishes create a warm, inviting atmosphere ideal for families or professionals. Nestled in a highly coveted Oakville neighborhood, this home places you just minutes from Oakville Trafalgar Memorial Hospital, Highways 403 and 407, major shopping destinations, restaurants, and a wide selection of top-rated schools-including Palermo, White Oaks, St. Gregory the Great, St. Ignatius, and King's Christian Collegiate. Experience unparalleled comfort, accessibility, and a vibrant community setting in one of Oakville's most desirable locations. Tenant is responsible to remove snow from driveway and sidewalks. This unit can be available fully furnished for $3,500.00 Plus Utilities (id:61852)
RE/MAX Real Estate Centre Inc.
107 - 80 Port Street E
Mississauga, Ontario
This inviting 1-bedroom-plus-den suite offers 903 sq ft of stylish, open-concept living in the heart of Port Credit. Enjoy the rare benefit of a walk-out terrace - not a balcony - perfect for morning coffee, potted plants, or your own small garden oasis.The thoughtfully designed kitchen features sleek grey countertops and generous prep space, opening effortlessly to a spacious living and dining area ideal for entertaining or relaxing. The primary bedroom includes a walk-in closet with custom organizers, while the separate den provides flexibility for a home office, guest space, or cozy reading nook.One of the most practical perks? A walk-in laundry room offering exceptional storage and workspace - a rare find in condo living. Even the storage locker is conveniently located on the same ground level for easy access.This main-floor suite is perfectly positioned for those who value convenience. You're just steps from the gym, lobby, and courtyard, yet enjoy added privacy with no neighbours on one side. Skip the elevator entirely if you choose - simply step outside and take in the fresh lake breeze.Live just moments from the lake, marina, shops, and restaurants that make Port Credit one of Mississauga's most sought-after waterfront communities. (id:61852)
Royal LePage Real Estate Associates
295 Old Weston Road
Toronto, Ontario
Sem-Detached, 2 Storey Home (1095 Sq'). Located In The Weston-Pellam Park Neighbourhood. Currently Set Up For Multi-Generational Living. Functional Basement Unit With Ceramic Flooring & Pot Lights. Quiet Street With Residential Fell. Easy Access To TTC, Restaurants, Historic Sites & All Of The Retail Convenience Of The Stockyards. Short Walk To "The Junction" With An Abundance Of Restaurants, Retail & Cafes, Parks & Schools. (id:61852)
RE/MAX Hallmark Realty Ltd.
265 Dock Road
Barrie, Ontario
Rare 60 -foot premium Lot !! Steps to Lake Simcoe! The home is described as being a short walking distance to the lake, parks, trails, and nature-a huge lifestyle advantage for buyers seeking a lakeside community! This delightful bungalow is a true gem, combining modern comforts with timeless charm. outdoor space, perfect for gardening, entertaining, or simply relaxing in a serene setting. Inside, the freshly painted rooms create a bright and inviting atmosphere, complemented by the warmth of hardwood floors. The family room, with its elegant fireplace, is an ideal spot for cozy gatherings. 9 feet ceiling for both of main floor and basement. Additionally, the heated bathroom floor and high-ceilinged basement add luxury and convenience. (id:61852)
Homelife Landmark Realty Inc.
B - 20 Meadowland Avenue
Barrie, Ontario
Brand New Ground & Lower-Level Unit for Lease in Barrie! This newly renovated, 2-bedroom, 2-bathroom unit features a functional layout with brand new finishes throughout. Enjoy a brand new kitchen with all new appliances, in-suite laundry, and two full bathrooms-one with a stand-up shower and the other with a tub and double vanity. Tenants have shared access to a backyard pool, perfect for summer enjoyment. Two parking spaces included, and utilities (heat, hydro, and water) are included for added value and convenience. Located in a quiet, family-friendly neighbourhood close to parks, schools, and all amenities. Rental application, employment letter, references, and credit check required. (id:61852)
Century 21 B.j. Roth Realty Ltd.
1515 - 1100 Sheppard Avenue W
Toronto, Ontario
Brand New Spacious Two Bedroom + Study & 2 washrooms with one Parking and wide balcony unit comes with an upgraded & Luxury kitchen, at Sheppard West TTC Subway station and Downsview Go Train Station. Lots of Amenities Include 24 Hrs Concierge, Fitness Centre, Rooftop Terrace, Kids play room, Entertainment Area. Mins to Downtown Toronto, York University, VMC & Easy Access to Hwy 401, Yorkdale Mall, Costco, Humber Hospital, Metro Super Market, and much more... (id:61852)
Homelife/miracle Realty Ltd
1 & 2 - 33 Mississaga Street E
Orillia, Ontario
Prime downtown location. Middle of Main block. Excellent visibility. Located in the Heritage mall with 86 municipal parking spaces to the rear. The unit can be divided. Monthly rent for 2025 is $2891.16, including TMI $10.00. HST is in addition. (id:61852)
RE/MAX Right Move
140 58th Street S
Wasaga Beach, Ontario
Step into this exceptional detached raised bungalow, where modern luxury meets effortless everyday living. Offering over 3,300 sq. ft. of beautifully finished space, this home is crafted to impress from top to bottom. The main floor features three generously sized bedrooms and two spa-inspired 3-piece bathrooms, each adorned with elegant porcelain tile. The heart of the home is the open-concept kitchen and dining area, showcasing custom quartz countertops, a striking waterfall island, and premium stainless steel appliances-perfect for both cooking and entertaining. Bright and inviting, the living room is enhanced by a soaring cathedral ceiling and opens onto a large covered composite deck with modern glass railings, creating an ideal indoor-outdoor retreat. A thoughtfully designed main-floor laundry room with a built-in pantry adds convenience without compromising style. The fully finished lower level provides outstanding extra living space, complete with three spacious bedrooms with above-grade windows, a chic 3-piece bathroom, and a large kitchenette featuring custom quartz counters. The expansive dining and family area is perfect for hosting gatherings or creating a private suite for extended family. Move-in ready and loaded with high-end finishes and carefully selected upgrades, this home is a rare find that truly must be seen to be appreciated. (id:61852)
RE/MAX Your Community Realty
19 Bird Street
Barrie, Ontario
Step into a home that's truly move-in ready and packed with recent upgrades. This beautifully remodelled link home boasts incredible finishes throughout, starting with an impressively redesigned, modern kitchen that flows perfectly into a well-designed great room - ideal for entertaining! Enjoy the elegance of an upgraded staircase and the extra living space provided by a professionally finished basement with pot lights. This home has never been tenanted, ensuring it's been exceptionally cared for. Worry-Free Living: Recent upgrades mean peace of mind! You'll love the brand-new Stainless Steel Fridge (2025) and Dishwasher (2024), plus a new furnace (2020) and newer shingles (2018). Stay refreshed with the included water softener and reverse osmosis system. Finally, enjoy your large, fully fenced backyard - perfect for relaxation and play! (id:61852)
Century 21 Atria Realty Inc.
39 Naylor Drive
Bradford West Gwillimbury, Ontario
Fabulous Detached 4 Bed Rooms Home Is Located In One Of Bradford's Most Friendly Neighborhoods, Total Of 4 Washrooms, 3 On Second Floor. Main Floor Laundry W/Access To Garage. Concrete Patio W/Stone Pillars, B/I Lights, Electrical Outlets & A Waterfall. Located Close To Schools, Parks, Grocery, Restaurants, Community Centres, Highways And More. (id:61852)
Homelife/future Realty Inc.
Lot 12 Concession 13 Road
Brock, Ontario
20.46 building lot with approximately 2000 feet of creed frontage on east side of property. Great cleared location to build your dream home. Picturesque setting. 4 minutes to town of Cannington. Located on a quiet country road. Driveway in, hydro in back 800 feet from road. New drilled well with good production. Seller has some approvals from conservation and township. Survey Available. (id:61852)
Sutton Group-Heritage Realty Inc.
911 - 7191 Yonge Street E
Markham, Ontario
1109 square foot luxury office unit Located in the World on Yonge. 5 reasons you will love this property: 1. A Prestigious Yonge Street address. 2. A sunny panoramic Western view. 3.1200 parking spaces. 3 hours free parking for visitors and free parking for business owners 4. Winded glass entrance doors and glass partition interior walls make this a one of a kind upgraded office space for many uses 5. 4 office towers, a future subway makes this a great place to grow your business now and into the future. The subject property is tenanted. The tenant will vacate on 60 days notice or renegotiate a new lease with the new owner. (id:61852)
RE/MAX Hallmark York Group Realty Ltd.
8 - 301 Washburn Way
Toronto, Ontario
New Price to sell Freshly painted entire house 2 Storey 1 car Garage Rare 4 Bedroom Townhouse excellent opportunity for first time buyer!! Easy access to Highway 401 and located just steps from the TTC, plaza, schools, and within walking distance to the mall, school, shops and grocery stores. This home offers both comfort and unbeatable accessibility! 2 parking spots! Virtual tour on file. (id:61852)
Royal LePage Vision Realty
5707 - 14 York Street
Toronto, Ontario
Million Dollar View Of Cn Tower, Rogers Center And Lake Ontario. Unobstructed West Exposure. 1 Bedroom+ Study, Hardwood Floors Throughout. Floor To Ceiling Windows, Walking Distance To The Path System, Union Station, Public Transit, Cn Tower, Financial And Entertainment District And More (id:61852)
RE/MAX Your Community Realty
