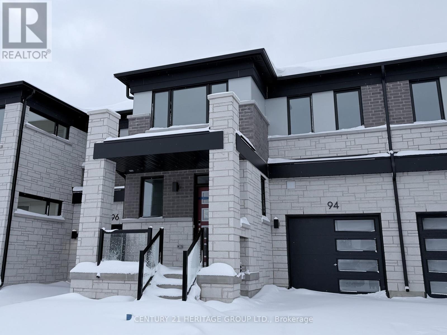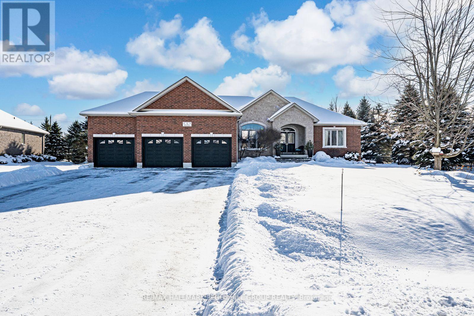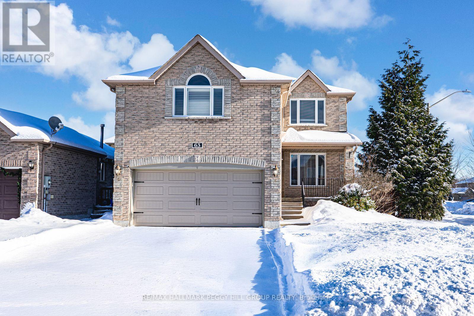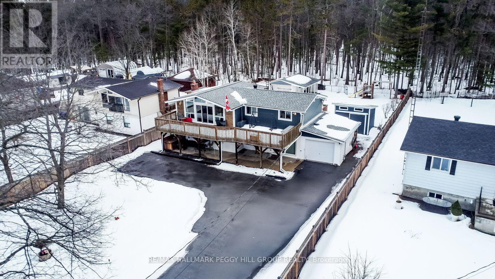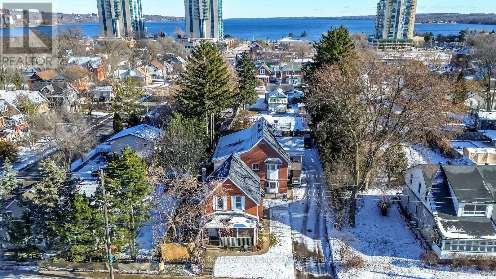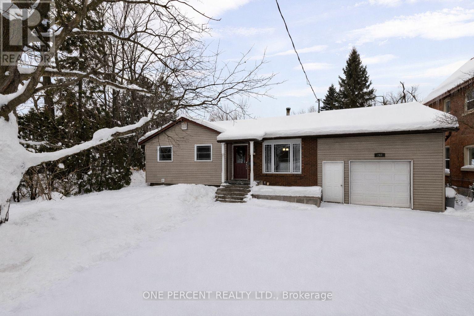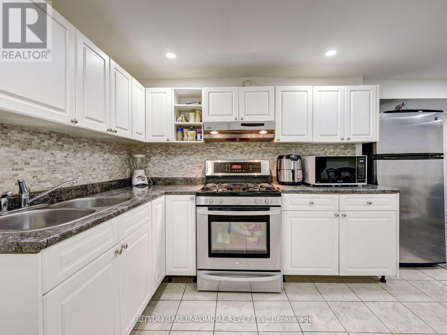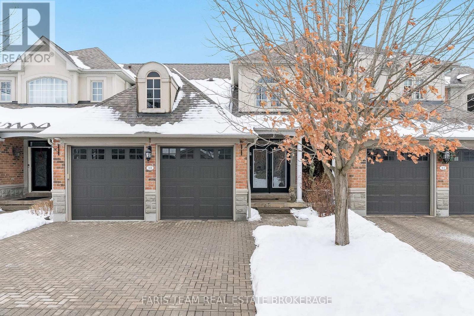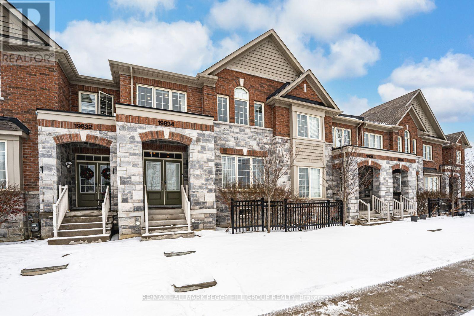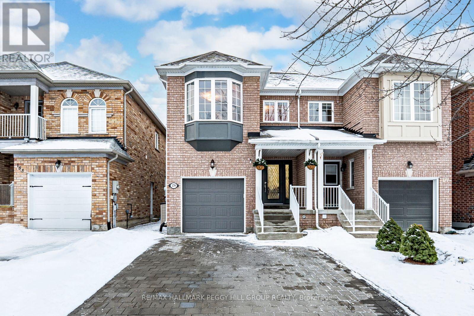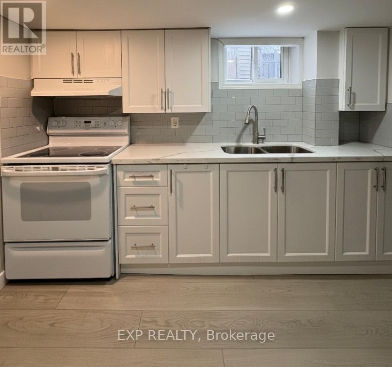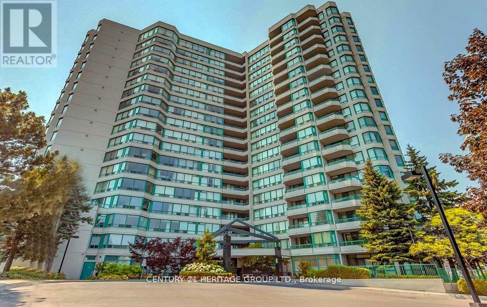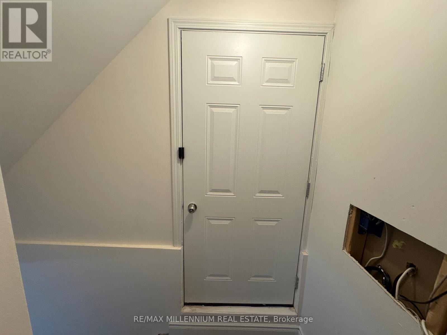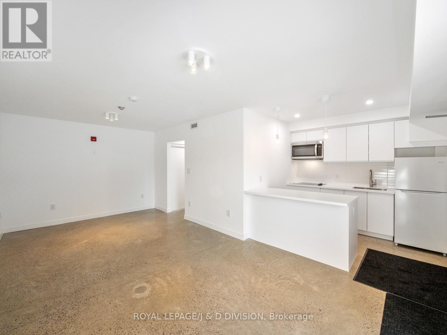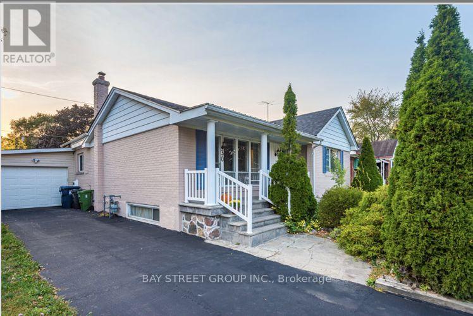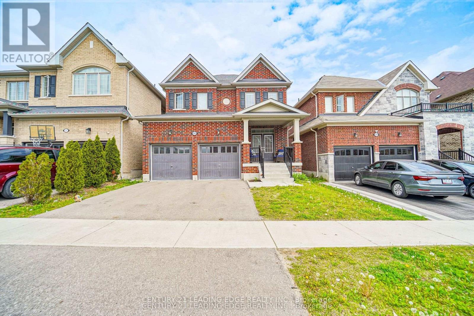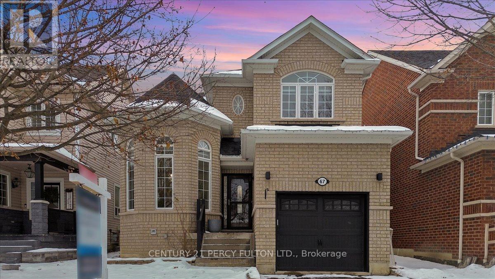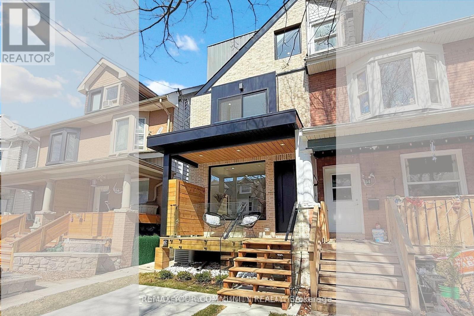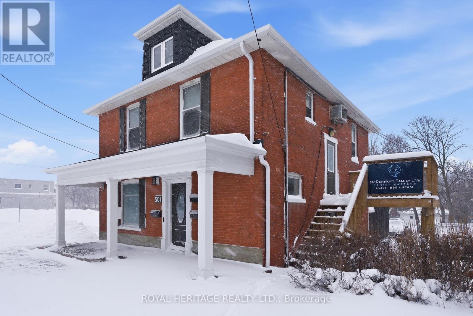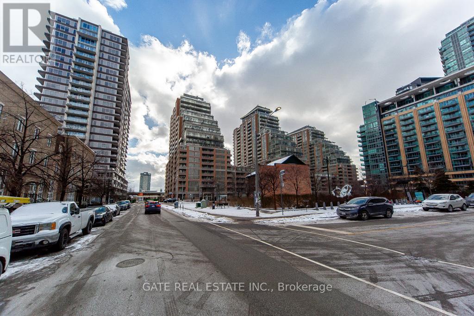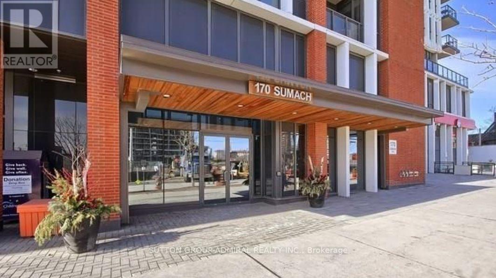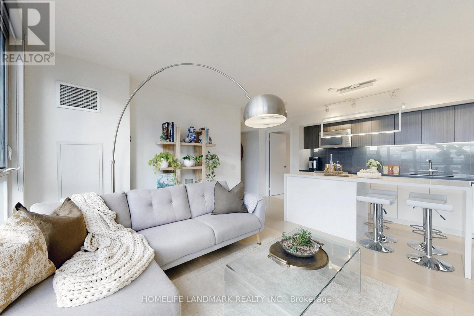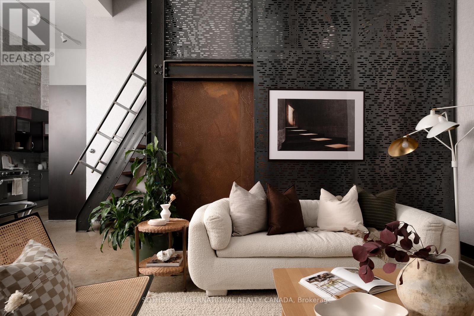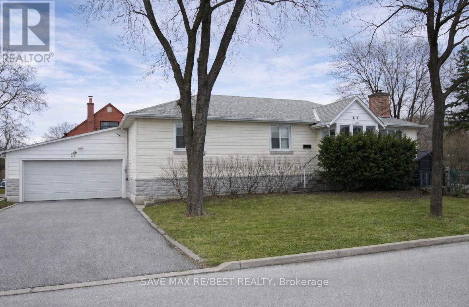94 Vinewood Crescent
Barrie, Ontario
BACKING ONTO CONSERVATION, this brand new, never-lived-in townhouse offering modern living with a bright and spacious open-concept layout. This beautiful home features four bedrooms and three bathrooms, designed with high-end finishes throughout. The upgraded kitchen features granite countertops and brand-new stainless steel appliances, complemented by vinyl flooring and a matching oak staircase. The primary bedroom includes a walk-in closet and an ensuite and a matching oak staircase. The primary bedroom includes a walk-in closet and an ensuite garage access to the home, a garage door opener, and in-unit washer and dryer. Ideally located just minutes from Highway 400, this property offers easy access to major amenities, including big box stores such as Costco, Cineplex, various retail shops, and restaurants. Outdoor enthusiasts will enjoy being a short drive from Lake Simcoe beaches, Snow Valley Ski Resort, and Friday Harbour. (id:61852)
Century 21 Heritage Group Ltd.
5 Munro Court
Springwater, Ontario
OVER 4,000 SQ FT OF LUXURY, PREMIUM UPGRADES, & RESORT-STYLE OUTDOOR LIVING WITH AN INGROUND POOL & COVERED LOUNGE - ALL IN THE HEART OF SNOW VALLEY! Located on a quiet cul-de-sac surrounded by mature trees and rolling greenspace, this showstopping bungaloft offers a rare blend of privacy and outdoor luxury in a coveted neighbourhood. Enjoy a tranquil lifestyle in a safe and established community just minutes from hiking, golf, and conservation areas, with Snow Valley Ski Resort, downtown Barrie, and Hwy 400 all close by. Set on an expansive lot, this home delivers a backyard that rivals a resort, complete with an 18x44 ft inground pool with 3 waterfall features and full sun exposure, plus a relaxing hot tub on the spacious deck. The outdoor pergola-covered kitchen and dining area delights with a built-in BBQ, granite counters, and an adjacent lounge with a wood fireplace, ceiling fan, and TV mount - perfect for evenings under the stars. Professionally upgraded with built-in irrigation, outdoor speakers, automatic lighting, and full fencing, every inch of the exterior has been designed for comfort and indulgence. Inside, the open layout flows through the eat-in kitchen and living room, anchored by a gas fireplace and a walkout to the deck for seamless indoor-outdoor connection. A formal dining room adds refinement, while three main bedrooms include a primary retreat with a walk-in closet, a deck walkout, and an ensuite with a soaker tub and glass shower. The loft offers flexible extra living space, while the Dricore protected basement provides even more possibilities with a bedroom, a full bath, a rec room, kitchenette and in-law suite potential. Additional highlights include crown moulding, pot lights, fresh paint, built-in surround sound and security, a 3-car garage with an oversized driveway, and a custom storage shed. A true statement in style, quality, and elegance, this #HomeToStay offers an unparalleled living experience inside and out! (id:61852)
RE/MAX Hallmark Peggy Hill Group Realty
63 Wismer Avenue
Barrie, Ontario
MOVE-IN READY 6-BEDROOM BEAUTY WITH 3500+ SQ FT OF LUXURY IN WEST BARRIE! Discover this stunning home set in a peaceful, west Barrie neighbourhood, offering a lifestyle of comfort and style for the whole family. Set on a prime corner lot with a spacious front yard, manicured landscaping, and mature trees, this home invites you to embrace a nature-inspired lifestyle, with protected green space, the Nine Mile Portage Heritage Trail, and Sandy Hollow Disc Golf Course all nearby. Stroll to local parks and top-rated schools, with easy access to Highway 400 and a quick drive to downtown Barrie's vibrant waterfront, shops, restaurants, and Centennial Beach. Snow Valley Ski Resort is just 10 minutes away, providing year-round recreation at your doorstep. Inside, find over 2700 square feet of beautifully finished above grade living space, plus a fully finished lower level, offering room for families of all sizes. The expansive living room is filled with natural light from oversized windows and features a cozy fireplace with contemporary stonework. An office, powder room, and open concept kitchen and dining area make the main floor ideal for modern living. Walkout to the private, fully fenced backyard oasis and relax on the elegant patio surrounded by lush gardens and green space, perfect for entertaining. A family room between the main and upper levels boasts a second fireplace and generous gathering space. Upstairs, you'll find four spacious bedrooms, including a primary suite with a striking statement wall, walk-in closet, and spa-like ensuite. An additional 5-piece bathroom ensures comfort for family and guests. The finished lower level boasts a versatile rec room, cold storage, a stylish 4-piece bathroom with a glass-enclosed shower and dual vanities, plus two large bedrooms ideal for guests, multi-generational living, or growing families. Impeccably maintained and move-in ready, this #HomeToStay promises a lifestyle of comfort, connection, and endless possibilities. (id:61852)
RE/MAX Hallmark Peggy Hill Group Realty
71 Ronald Avenue
Tiny, Ontario
TURN-KEY HOME ON A 75 X 200 FT LOT WITHIN WALKING DISTANCE OF EDMORE BEACH! If your wish list includes walking distance to the beach, a spacious and bright interior, and a generously sized lot with a wooded backdrop, your search might be over. A quick drive will place you at Bluewater Beach with boardwalk access through the Bluewater Dunes, and only 15 minutes to Elmvale and Wasaga Beach for everyday errands, dining, and shopping. Set back off the road on a private 75 x 200 ft lot with mature trees, a fully fenced yard, and a forest behind, the setting feels peaceful and tucked away. A private double-wide driveway provides ample parking for 8 vehicles, plus an attached single garage, a garden shed, and an insulated outbuilding that could be converted into future living space. This well-maintained raised bungalow delivers an inviting layout with easy-care flooring, modern light fixtures, neutral paint tones, and warm wood accents. The open concept kitchen and dining area make a statement with a vaulted wood plank ceiling, large windows, and a sliding glass walkout to the front deck, while the kitchen adds ample cabinetry, a large island with seating for four, tiled backsplash, a gas stove, and a second walkout to the back deck. The primary bedroom features two double closets, and the nearby laundry keeps you from hauling baskets up and down stairs. The walkout basement hosts a flex space, ideal for a home office, den, or hobby room, while the living room is designed for entertaining, with a bar, built-in shelving, pot lights, a gas fireplace, and a walkout to the back patio. Accessible features include a level entrance, bath grab bars, and a stair lift, and a whole-home generator adds year-round peace of mind. (id:61852)
RE/MAX Hallmark Peggy Hill Group Realty
81 Innisfil Street
Barrie, Ontario
UNBEATABLE INVESTMENT OPPORTUNITY IN BARRIE'S LAKESHORE DISTRICT - RARE LEGAL MULTIPLEX WITH RELIABLE CASH FLOW & STRONG FUTURE GROWTH POTENTIAL! Outstanding opportunity to acquire a legal income-generating multiplex in one of Barrie's most coveted Lakeshore locations, just steps from Kempenfelt Bay and Centennial Beach. Within walking distance of restaurants, shopping, parks, and Barrie's vibrant downtown core filled with entertainment, community events, and waterfront activities, this property truly delivers on lifestyle and convenience. The location also offers excellent connectivity with quick access to the Allandale Waterfront GO Station, local transit routes, and Highway 400. The main front unit features a charming covered porch, a generous yard, a bright, open eat-in kitchen and living room, three upper-level bedrooms, and a full bath. Comfort is assured with forced-air heating and central air conditioning. Behind it, the rear fourplex offers four well-designed units, each with an eat-in kitchen, open living space, two bedrooms, and a full bath, all heated with electric baseboards. With an extended driveway providing ample parking, separate entrances and utility metres, individual storage for every unit, and all kitchen appliances included, this versatile property generates reliable income with plenty of potential for upgrades and future growth. Properties of this scale and in such a prime location are rarely available - secure this exceptional investment today and reap the rewards for years to come! (id:61852)
RE/MAX Hallmark Peggy Hill Group Realty
268 Mississaga Street W
Orillia, Ontario
**PRICE REDUCTION** Motivated Seller! Welcome to 268 Mississaga St W, a move-in-ready bungalow conveniently located within walking distance to downtown Orillia amenities, the waterfront, shops, and restaurants. The home offers a practical, functional layout with approximately 1,000 sq ft on the main level and a fully finished 1,000 sq ft lower level, providing flexible living space and the potential for an in-law suite or future income with some minor modifications. The main floor offers three bedrooms, a full bathroom with heated floors, a spacious kitchen, and a welcoming living and dining area centered around a shared wood-burning fireplace, adding warmth and character to the home. Beyond its charm, the wood-burning stove also provides a valuable practical benefit - keeping the home comfortably warm during power outages and winter storms. During the March 2025 ice storm, when many Orillia homes lost power and heat, this home remained toasty warm throughout the entire nine-day outage. The fully finished lower level includes a large family room, a spacious bedroom, and a 3-piece bathroom combined with laundry. With a separate entrance and plumbing already in place for a kitchenette, the lower level can be easily be converted into an in-law suite or income-generating apartment. Outside, enjoy a large backyard with a deck prepared for a future above-ground pool - ideal for entertaining or creating your own private water oasis. An attached single-car garage with generous loft storage adds even more convenience. A solid opportunity for buyers/investors seeking walkability, flexible living space, energy resilience, and future in-law or income potential in a central Orillia location. (id:61852)
One Percent Realty Ltd.
Bsmnt - 205 London Road
Newmarket, Ontario
Spacious and beautifully maintained basement located in the family friendly neighborhood of Bristol-London. Close to schools, parks, transit, go train, shopping and all amenities. Tenant will pay 30 % of the utilities shared with main floor. (id:61852)
Sutton Group-Admiral Realty Inc.
10 Wilton Trail
Aurora, Ontario
Top 5 Reasons You Will Love This Condo: 1) Set within the highly sought-after Wycliffe Gardens gated community, this home offers refined living in a secure and tranquil enclave, just moments from Aurora's renowned schools, upscale amenities, and charming local conveniences 2) Soaring ceilings throughout the great room and kitchen create a striking sense of openness and sophistication, along with elegant wrought iron railings that frame the library above and enhance the homes distinctive architectural character, while classic styles in combination with stained glass transoms fill the space with warmth, airiness and timeless charm 3) With 3+1 bedrooms and over 4,200 square feet of thoughtfully curated living space, this residence combines luxury and practicality, featuring the added benefits of a main floor primary bedroom and ensuite, a butler's pantry, redesigned oak staircases and elevator potential 4) The versatile finished basement delivers both comfort and recreation, complete with a games room, exercise area, dry sauna, and guest bedroom, an ideal retreat for family or entertaining 5) Appreciate a secluded two-tiered deck crafted from composite and stamped concrete, providing the perfect backdrop for peaceful mornings or elegant evening gatherings. 2,704 above grade sq.ft. plus a finished basement. (id:61852)
Faris Team Real Estate Brokerage
19834 Leslie Street
East Gwillimbury, Ontario
PRISTINE TOWNHOME WITH A PRIVATE INTERLOCK PATIO, 2-CAR GARAGE, & QUICK ACCESS TO EVERYDAY AMENITIES! Enjoy morning coffee on the newly finished interlock patio, walk the kids to the new Queensville Public School up the road, swing by Valley View Park and the library after pickup, then when the schedule calls for sports, shopping, or dinner plans, Hwy 404 is just 3 minutes away by car. Pulling up feels like a little upgrade to your day, with a stone-and-brick exterior, a double-door entry, and an attached two-car garage. Out back, privacy fencing and the interlock patio create a low-maintenance space for summer dinners, weekend lounging, and letting life spill outdoors. Immaculate and beautifully cared for, this 2018-built townhome feels bright and polished, with large windows, pot lights, a neutral palette of paint tones, and easy-care flooring throughout with no carpet. Open-concept principal rooms create a natural flow for everyday living and hosting, while the kitchen brings the wow factor with espresso cabinetry, stainless steel appliances, plenty of storage, and a centre island with a double sink that naturally becomes the gathering spot. A cozy family room offers a walkout to the backyard, and the separate front living room is that bonus flex space for a home office or den. Main floor laundry is a practical win with a sink, storage cabinets, and garage access, and upstairs, the generously sized bedrooms include a primary suite with a generous walk-in closet and a 4-piece ensuite featuring a glass-walled shower and dual vanity. The unfinished basement is your chance to have some fun and make it your own, picture a cozy movie lounge with a sectional, a bar setup for hosting, a home gym, a guest bedroom, or a play space that keeps the main level calm. Put this #HomeToStay on your must-see list because it delivers that smaller town feel buyers love without giving up quick access to essentials when you need to be on the go. (id:61852)
RE/MAX Hallmark Peggy Hill Group Realty
179 Warwick Crescent
Newmarket, Ontario
TURN-KEY SUMMERHILL ESTATES BEAUTY WITH A WALKOUT BASEMENT, PRIVATE HOT TUB RETREAT, & EASY ACCESS TO EVERYTHING THAT MATTERS! Tucked into one of Newmarket's most loved neighbourhoods, this stylish and beautifully maintained home in Summerhill Estates delivers the kind of lifestyle buyers dream about. From nearby top-ranked schools and the Nokiidaa Trail system to RioCentre shopping plaza, transit routes, and tree-lined streets that feel instantly welcoming, the location sets the tone. Step inside to a warm, inviting interior where 9-foot ceilings, natural light, and wood flooring frame an easygoing main floor layout made for real life - complete with a bright eat-in kitchen boasting granite countertops, stainless steel appliances, a farmhouse sink, sleek tile backsplash, and a walkout to your own private backyard escape. Outside, the two-tier deck, pergola-covered hot tub, gazebo, and lounge area set the stage for weekend hangouts and evening unwinds. Upstairs offers three comfortable bedrooms, including a serene primary retreat with a walk-in closet and a spa-like ensuite with a deep soaker tub and separate shower. The finished basement, complete with its own private entrance, offers in-law suite potential or bonus space for guests, a home office, or family movie nights. Move-in ready with polished finishes and true pride of ownership evident throughout, this #HomeToStay checks every box and then some. (id:61852)
RE/MAX Hallmark Peggy Hill Group Realty
B - 70 Marlin Court
Newmarket, Ontario
ALL INCLUSIVE Cozy Two Bedroom and One Washroom Basement Apartment with a separate entrance. Conveniently located in Newmarket, Close to Schools, Public Transit, South Lake Hospital, Parks, Shopping, Upper Canada Mall, and so much more! Rent Includes; Heat, Hydro, Water, 2 Parking Spaces, On-Site Laundry. The Main floor is currently tenanted. The backyard, laundry, and shed are shared between both tenants. Both tenants are responsible for lawn maintenance and snow removal. The basement tenant is responsible for maintaining the grass in the backyard, and their portion of the driveway (left side). The shared laundry is in a common area that both tenants have access to, but each unit requires a key to enter from the common area. The Tenant is responsible for their own cable and internet (id:61852)
Exp Realty
506 - 7250 Yonge Street
Vaughan, Ontario
Over 1500 square feet of space. Split bedroom design for comfort and privacy. Den is large enough to be a 3 bedroom. Large balcony with a south view. Eat-in kitchen. 2.5 bathroom! Public transit at the door and future subway stop will be at the corner. Close to all shopping and amenities. Amazing investment! Move in or renovate, no matter what you choose, you cannot lose! (id:61852)
Century 21 Heritage Group Ltd.
Lower - 161 Romaneli Crescent
Bradford West Gwillimbury, Ontario
Be the first to occupy this newly finished and well-designed basement apartment offering modern comfort in a quiet, family-friendly neighbourhood. This self-contained unit features a private side entrance, quality finishes throughout, and comes fully equipped with brand-new appliances. (id:61852)
RE/MAX Millennium Real Estate
G2 - 325 Sammon Avenue
Toronto, Ontario
This brand new bachelor apartment located in Danforth Village offers an exclusive private entrance from a landscaped garden, polished concrete floors, and crisp white walls for a clean and fresh start. The kitchen offers brand new appliances - including a vented microwave and built-in dishwasher - an undermount sink, custom backsplash and a spacious breakfast bar with plenty of storage. The 3-piece bathroom provides a rain shower head in custom tiled walk-in shower, alongside a vanity with ample storage for toiletries and a large wall mirror. The bathroom is located just off a dedicated hallway with an additional closet. Large, secure windows offer a ton of natural light and views of the greenery outside, and there's additional recessed lighting for a sophisticated interior vibe when the sun goes down. You control your own comfort with independent heating and cooling and your own Ring system for efficient and safe receipt of your deliveries. Located a short walk to Greenwood subway station and the bustling Danforth where restaurants and boutique shopping abounds. Don't miss the opportunity to live in one of these rare, brand new suites. Price listed is for a 2-year lease with the first year at $1745 and second year at $1900. For a 1-year lease, the rent is $1900. (id:61852)
Royal LePage/j & D Division
Main - 30 Ivordale Crescent
Toronto, Ontario
NON-FURNISHED, PHOTOS FOR DISPLAY PURPOSE ONLY! Beautifully updated bungalow in a highly desirable, family-friendly neighborhood! Spacious 3-bedroom, 1.5-bath home offering nearly 1,800 sq. ft. of living space-larger than most bungalows in the area. Open-concept layout connecting living, dining, and kitchen areas. Private backyard ideal for relaxing or entertaining. Close to schools, parks, shops, restaurants, transit, DVP & Hwy 401. Separate laundry. Lease price includes one parking, additional parkings available for a cost. (id:61852)
Bay Street Group Inc.
Bsmt - 1263 Ronald Inche Drive
Oshawa, Ontario
New 1 Bedroom Basement Apartment with Separate Entrance & 1 Garage Parking. Bright & Spacious with tons of Natural Light from numerous Large Windows. Doesn't feel like a Basement Apartment! Stunning Layout with 1 Large Bedroom with Walk-in Closet; Huge Living Room with a Modern Family Size Kitchen with Quartz Countertops and Stainless Steel Appliances. Tons of Storage with an extra Storage Room. Separate Laundry Room for your convenience. Nearby all amenities! Bus stop at walking distance!!! RENT INCLUDES ALL UTILITIES! PERFECT FOR single or double occupancy! Available Immediately! (id:61852)
Century 21 Leading Edge Realty Inc.
67 Kenilworth Crescent
Whitby, Ontario
Welcome to 67 Kenilworth Crescent, a beautifully maintained home nestled on a quiet, family-friendly street in one of Whitby's most desirable communities. This charming property offers the perfect blend of comfort, style, and convenience-ideal for growing families and those seeking a peaceful suburban lifestyle with easy access to urban amenities. Inside, you'll find a bright and inviting layout featuring spacious principal rooms, large windows, and a warm, welcoming atmosphere. The open-concept living and dining areas are perfect for entertaining, while the functional kitchen offers ample workspace and views of the private backyard. Upstairs, generous bedrooms provide plenty of room for rest and relaxation, and the primary suite includes a comfortable retreat with excellent storage. The finished lower level adds exceptional versatility, featuring a large recreation area, a spacious additional bedroom, a full washroom, and a dedicated laundry area-perfect for extended family, guests, or extra living space. Outside, the landscaped yard, mature trees, and quiet crescent location create a tranquil setting, complete with a semi-above-ground heated salt-water swimming pool built in 2023, ideal for summer enjoyment. The driveway and garage offer ample parking and storage. Located just minutes from top-rated schools, parks, trails, shopping, transit, and major highways, 67 Kenilworth Crescent delivers both lifestyle and convenience in equal measure. This is a home that has been lovingly cared for and is ready to welcome its next family. (id:61852)
Century 21 Percy Fulton Ltd.
32 Endean Avenue
Toronto, Ontario
In the heart of Leslieville, discover the future of modern living in this newly built three-story home filled with character, Charm and thoughtful design. The main floor features a stylish open-concept layout with living, dining, and kitchen areas seamlessly connected-ideal for both everyday living and entertaining.Floating stairs lead to the second floor, which features a modern 3 piece bathroom and three bedrooms. One opens to its own private balcony overlooking the backyard, the second can serve as a cozy bedroom or home office, and the third faces the front of the house and includes a Juliet balcony, ideal for enjoying morning light and fresh air. A dedicated laundry is also conveniently located on this level.The entire third floor is a private primary suite, thoughtfully separated from the rest of the home. It features high ceilings, a spacious bedroom, two walk-in closets, a large balcony, and a luxurious 5-piece modern ensuite with a skylight that creates a spa-like experience. A second skylight above the staircase brings in even more natural light as you ascend to this stunning retreat.The walkout basement includes a separate entrance, one bedroom, a full kitchen, its own laundry, and is ideal for rental income, Airbnb, in-law, or teen suite.Step out to a cozy backyard with a deck, laneway access, EV charging plug, and a gas line-perfect for outdoor gatherings. The front porch, finished with sleek glass railings, offers a great spot to relax and enjoy the neighbourhood. (id:61852)
RE/MAX Your Community Realty
Unit 2 - 501 Brock Street S
Whitby, Ontario
Amazing office in historic character building in downtown Whitby - walking distance from GO train, Highway 401 and the 4 Corners. Features listed here: Private entrance off private deck overlooking Brock Street. A large entrance foyer connects 3 large offices, a full kitchen and bathroom on the 2nd floor. The spacious loft features a conference room/open concept area (with enough room to fit 6 desk stations) and includes a window, skylight, fridge and wet bar. 5 parking spaces. Fantastic high traffic location in the heart of downtown business area. Minutes to Highways 412 & 407. Great visibility - corner lot. Near tail end of Whitby Santa Claus Parade route, a great place to enjoy the parade with your customers/clients . Previous uses include: lawyer, accountant, massage therapy, media production. Main floor (separate unit) has been occupied by Royal Heritage Realty Ltd., since 2017, employing over 300 agents - many potential opportunities for business synergy to help grow your business. Please note front shutter to be re installed when weather permits. Previous 3 tenants have left for larger units after growing their businesses at this location; could you be next? (id:61852)
Royal Heritage Realty Ltd.
407 - 65 East Liberty Street
Toronto, Ontario
Welcome to refined urban living in the heart of Liberty Village.This elegant 1+1 den, 2-bath residence offers a blend of comfort and style. Brand new vinyl flooring throughout the living and dining areas, along with fresh paint, will be completed once the current tenant vacates, ensuring a move-in-ready experience.The open-concept kitchen features stainless steel appliances, granite countertop and a breakfast bar, seamlessly connecting to the living and dining area with a walkout to a private balcony-ideal for both entertaining and everyday living.Good sized primary bedroom, highlighted by floor-to-ceiling windows and a ensuite washroom with closet. The unit also includes parking and a locker for added convenience.Step outside and immerse yourself in the vibrant Liberty Village lifestyle-just moments from boutique cafés, artisan shops, trendy restaurants, grocery stores, fitness studios and medical services, with easy access to Lakeshore, CNE grounds, and the King Street streetcar.Residents enjoy exceptional amenities, including a rooftop terrace with breathtaking lake views, indoor and outdoor landscaped courtyards, a state-of-the-art fitness club, fully equipped gym, indoor swimming pool, and an elegant billiards lounge. Conveniently located near banks, supermarkets, TTC, and streetcar access. (id:61852)
Gate Real Estate Inc.
1311 - 170 Sumach Street
Toronto, Ontario
Welcome to this bright and beautifully maintained bachelor suite at One Park Place North Tower. Freshly painted and thoughtfully cared for, this open-concept unit features laminate flooring, a modern kitchen with built-in stainless steel appliances, 9' ceilings, and floor-to-ceiling windows with open views over a 6-acre community park and aquatic centre. Enjoy exceptional 4th-floor amenities including 24-hour concierge, gym, party room, media room, sports courts, guest suites, and a BBQ terrace. Ideally located steps to the DVP, Yonge-Dundas Square, Eaton Centre, TMU, U of T, transit, shops, and more-this is urban living at its finest. (id:61852)
Sutton Group-Admiral Realty Inc.
3206 - 85 Queens Wharf Road
Toronto, Ontario
Welcome To Thriving Toronto Harbour front, Urban Living At It's Best! Sun Filled Rare 3 Bedrooms High Floor at South West Corner With Nice Lake, Park and City View! Great Opening View of South and West to Fort York National Historic site, Amazing Sunset View. Open Concept Split Bedrooms Floor Plan, Modern Kitchen W/Quartz Counters, Custom Made Quartz Kitchen Island W/Breakfast and Dining Seats. S/S Appliances. Ensuite Primary Bedroom Retreat W/4pc Ensuite Bath & Massive W/I Closet. All 3 Bedrooms Have Huge Windows and Regular Doors. Building Conveniently Across From 2 Elementary Schools, Library, Loblaws, LCBO, Banks, Restaurants. Steps to Canoe Landing Park With Over 8 Acres of Green space, Walkways, Splash Pad & To Toronto Water Front Board Walk & Parks. World Class Amenities Top Enjoy Indoor Pool, Hot Tub, Gym, Basketball/Badminton Crt, Roof Top Terrace BBQ W/ View Of The CN Tower, Party Room, Guest Suites & More. (id:61852)
Homelife Landmark Realty Inc.
204 - 264 Seaton Street
Toronto, Ontario
Set within the former Evening Telegram building, this two-storey loft captures the clarity of authentic industrial architecture - open yet intimate, expressive yet composed. Designed to support both living and creative work, the space unfolds with quiet intention.The main level is defined by an open, fluid plan integrating the primary bedroom and ensuite, a flexible lounge, and a mezzanine alcove suited to reading or listening. Polished concrete floors and patinated steel establish a grounded architectural framework, softened by the warmth of the bedroom's custom Brazilian cherry headboard with integrated storage and full closet. The ensuite extends this sense of retreat through a restrained palette of veined marble radiant floors, perforated metal, and glass surround, shaping an atmosphere that feels calm, tactile, and restorative. Above, the kitchen, dining, and secondary living area flow together beneath a skylight that draws natural light across brick, black tile, and steel. A sculptural Ortal fireplace anchors the space-contemporary in form, timeless in presence-while polished concrete floors maintain continuity with the level below. A second bedroom and full bathroom complete the upper floor, offering flexibility for guests, work, or quiet retreat.Connected by a spiral staircase, each level also benefits from independent access, allowing the loft to move seamlessly between residential and creative use. A private rooftop terrace provides an outdoor counterpoint, and parking is included-an uncommon offering within this intimate heritage conversion.Balanced, deliberate, and quietly expressive, this loft brings past and present into alignment-a design-led space defined by light, material, and a distinct architectural presence. (id:61852)
Sotheby's International Realty Canada
57 Pleasant Avenue
Toronto, Ontario
Fully renovated detached home in a prime, family-oriented neighborhood. This spacious property features 3 bedrooms on the main level offering excellent flexibility for families or multi-generational living. Conveniently located steps to TTC and bus routes, with quick access to Highway 401, grocery stores, parks, and Centerpoint Mall. Close to shopping, schools, and everyday amenities-move-in ready and ideally situated for both comfort and convenience. Basement Not Included. (id:61852)
Save Max Re/best Realty
