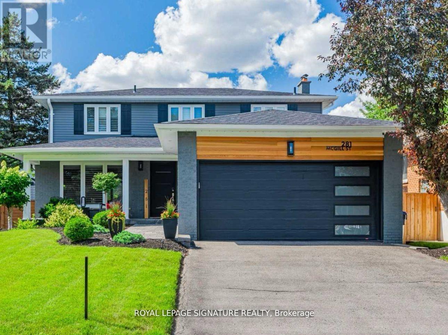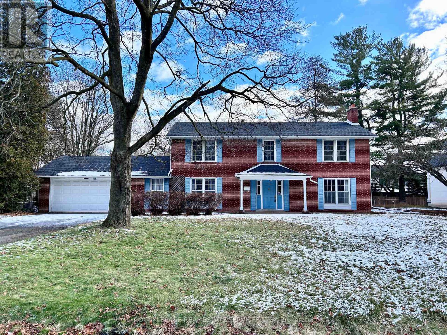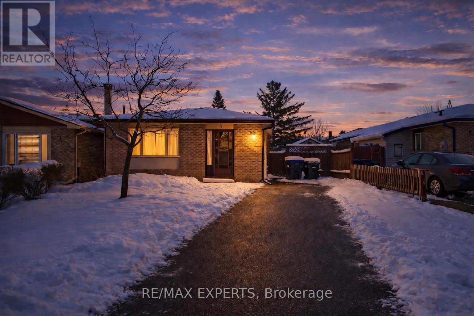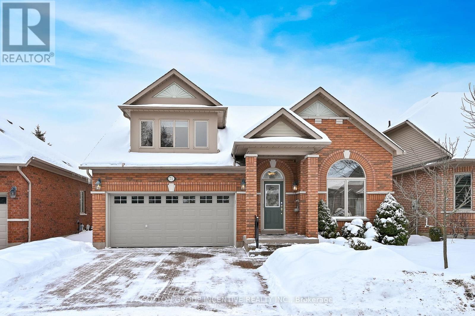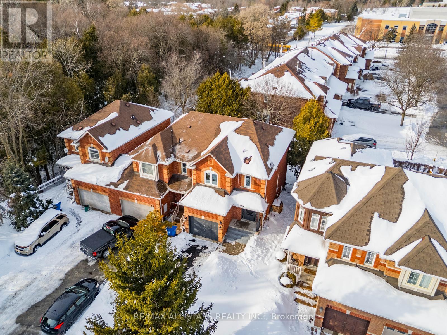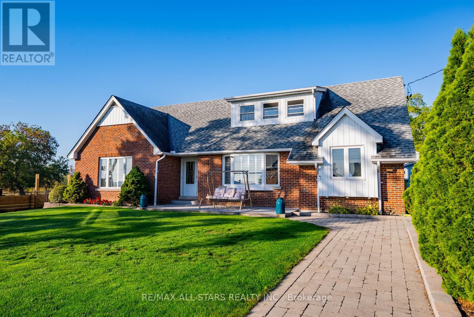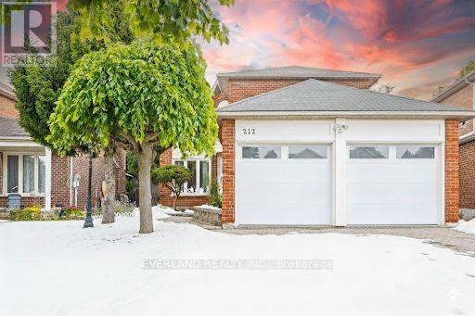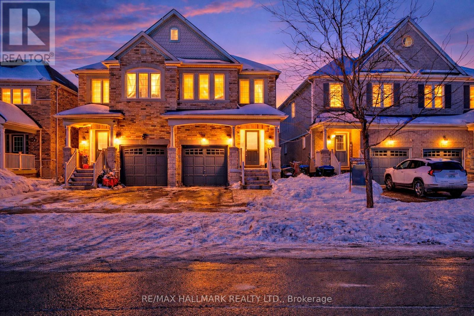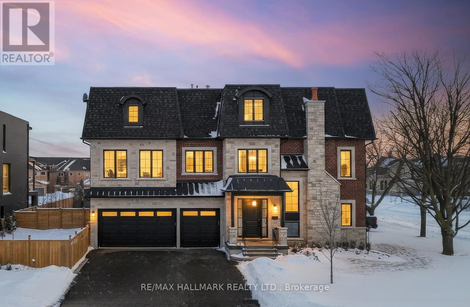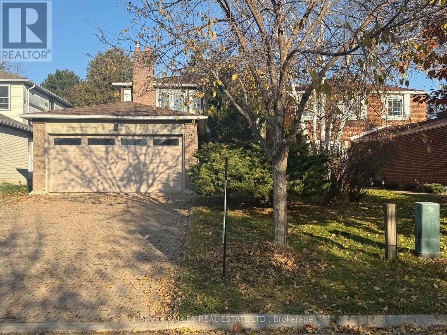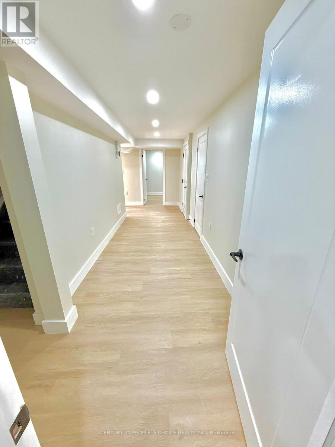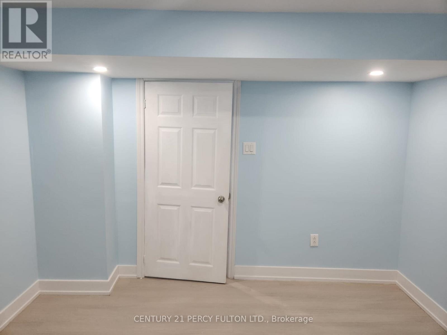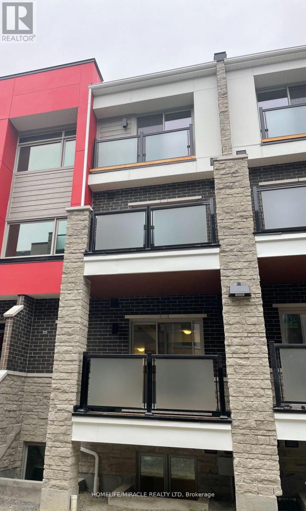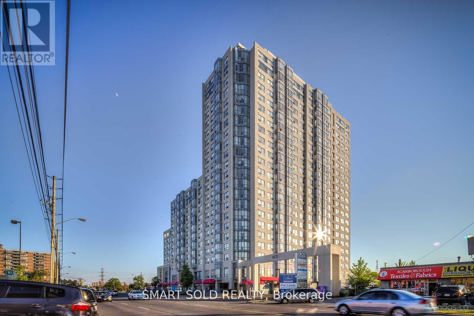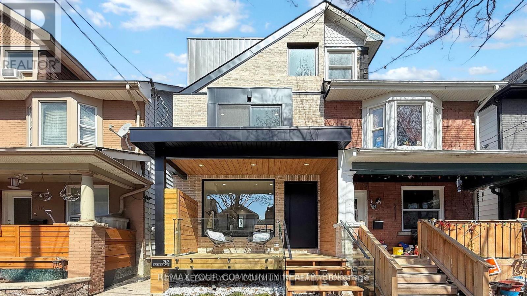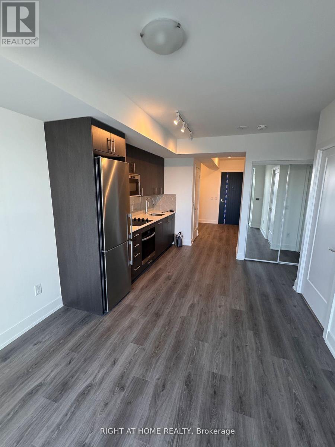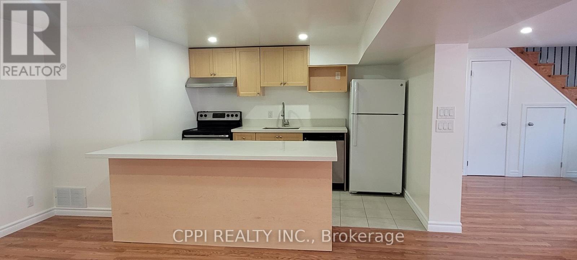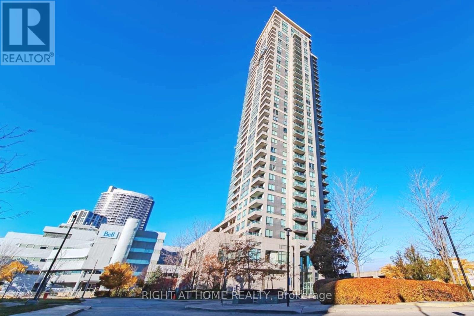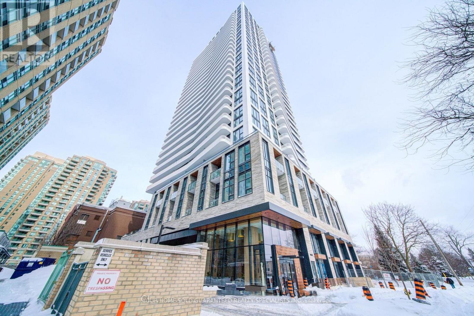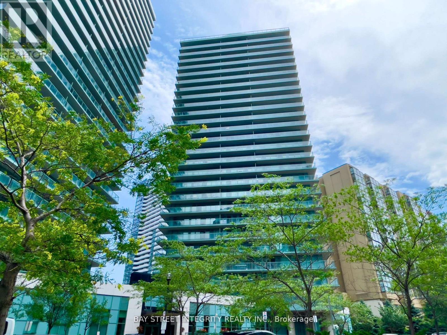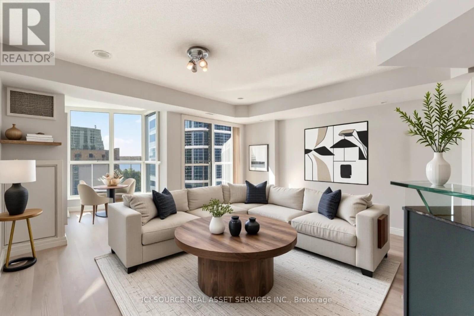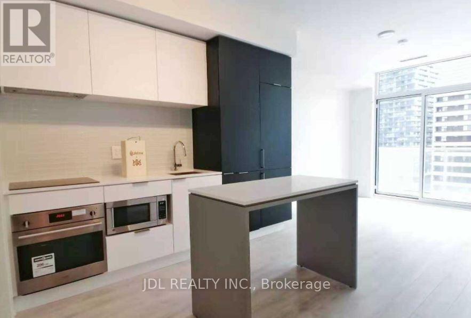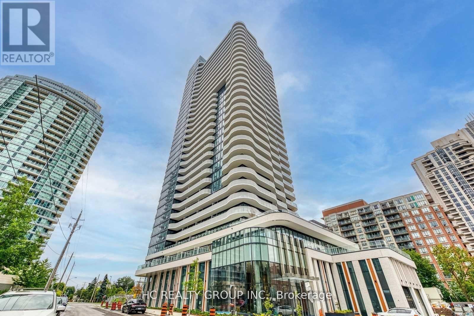281 Mcgill Street
Mississauga, Ontario
This exquisite, fully renovated home offers over 3,000 sq. ft. of living space and is situated on a serene, child-friendly street. The renovated kitchen features sleek stainless steel appliances, while hardwood floors flow seamlessly throughout both the main and upper levels. The basement is a perfect retreat with a large recreation room, ELECTRIC FIREPLACE, 3-piecebath, and an additional bonus room that can serve as a bedroom, office, or gym. Step outside toa professionally landscaped front and backyard, complete with an irrigation system for easy maintenance. The backyard oasis includes decks and interlocks, creating the perfect space for relaxation or entertaining. With no expense spared, this home offers luxury, comfort, and convenience in every corner. (id:61852)
Royal LePage Signature Realty
1268 Cleaver Drive
Oakville, Ontario
Lovely 4 Bedroom Family Home In Desirable Southeast Oakville! Spectacular Level South Facing 100' X 150' Lot On A Quiet Street. This Home Features Main Floor Office, Formal Dining Room, Large Living Room With Fireplace. Newly Updated Kitchen, Breakfast Area Walk Out To The Garden. Surrounded By Upscale Homes And Top-Ranked Schools. Steps From Gairloch Gardens And Lake Ontario. Open To Both Furnished and Unfurnished Rental Option. (id:61852)
Royal LePage Real Estate Services Ltd.
3 Milne Street
New Tecumseth, Ontario
Sun-Filled Bungalow In The Heart Of Alliston Offering Incredible Potential! This Spacious Home Features Approximately 990 Sq Ft Above Grade Plus A Finished Basement, With 3 Bedrooms And 2 Bathrooms, Perfect For Families, First-Time Buyers, Or Investors Looking To Add Value. Bright Open-Concept Living And Dining Areas Are Ideal For Everyday Living And Entertaining, While The Eat-In Kitchen Offers Plenty Of Space And Functionality. The Finished Basement Provides Additional Living Space With Private Laundry, A 4-Piece Bathroom, And Versatile Rec Room Potential, Along With A Dedicated Workshop Area, Ideal For Storage, Hobbies, Or Future Conversion. The Basement Also Includes A Wet Bar That Could Be Converted Into A Second Kitchen With The Right Modifications And Proper Approvals. The Existing Side Entrance Leading Into The Upper-Level Kitchen May Also Provide An Opportunity To Create A Separate Lower-Level Living Space, Offering Potential For An In-Law Suite Or Income-Generating Unit (Subject To Municipal Approvals). Updates Include Furnace (2020), Electrical Panel (2023), And Central A/C (2023), Offering Peace Of Mind For Years To Come. Situated On An Oversized 37.63 X 100 Ft Lot With Parking For 3 Vehicles Plus A Carport, Providing Ample Outdoor Space To Relax Or Entertain. Walking Distance To Schools, Parks, Grocery Stores, And Shopping, With Quick Access To Stevenson Memorial Hospital And Convenient Proximity To Highways 400 And 27 For Easy Commuting. Located In One Of Alliston's Most Desirable Pockets, A Fantastic Opportunity To Renovate, Customize, And Build Equity. ** This is a linked property.** (id:61852)
RE/MAX Experts
71 Bella Vista Trail
New Tecumseth, Ontario
Watching for a special home in a great location?? Here it is; the ravine behind, golf course in front! This a beautiful spacious Rembrandt with the loft. It features hardwood and ceramic flooring throughout the main level. You will love the large living / dining area open to the kitchen, gas fireplace, main floor laundry with access to the 2 car garage, primary bedroom with a huge walk-in closet, 5 pc ensuite and the vaulted ceilings. Relax with your favourite book on the upgraded deck with peaceful southern views. Downstairs is fully finished with a large family room with the 2nd gas fireplace, spacious guest bedroom, an office with glass doors, 3 pc bath and a walkout to the covered unistone patio. Metal sheathing beneath the upper deck prevents the rain from dripping through. (id:61852)
Sutton Group Incentive Realty Inc.
84 Willoway
Whitchurch-Stouffville, Ontario
Welcome to this bright and spacious end-unit townhouse, tucked away at the end of a quiet cul-de-sac. The home opens to a welcoming foyer with stylish barn doors on the front closet-a perfect blend of character and function.The open-concept main floor is filled with natural light from extra end-unit windows. The updated kitchen overlooks the dining and family areas, ideal for entertaining or keeping an eye on the kids, and a 2-piece powder room completes the level. Upstairs, the generous primary bedroom easily fits a king-size bed and features a 3-piece ensuite and large walk-in closet. Two additional bedrooms share a 4-piece bathroom. The fully finished basement includes a large rec room, an extra bedroom, and flexible space for a gym, office, or hobby area.Step outside to a private backyard with a spacious deck, perfect for summer BBQs, relaxing with friends, or setting up a swing set. Unlike many townhomes, the yard doesn't back onto other homes, offering a rare level of privacy.Families will appreciate nearby Harry Bowes Public School, Spring Lakes Public School, and Stouffville District Secondary School. The home is just steps from trails, and minutes from Main Street shops, restaurants, amenities, and the Stouffville GO Train Station.With the feel of a semi-detached, abundant natural light, and a highly functional layout, this one is worth seeing! (id:61852)
RE/MAX All-Stars Realty Inc.
20 Union Street
Whitchurch-Stouffville, Ontario
Welcome to 20 Union Street, a rare opportunity to own just over half an acre of land, privacy, and convenience all in one. Perfect for those who love space, hobbies, or dream of a backyard oasis, this home offers multiple garages and room to work, create, and relax.Inside, a spacious foyer leads to a formal dining room overlooking the front yard, flowing seamlessly into a galley-style kitchen with abundant prep space and a breakfast bar. The kitchen connects to the living and dining areas, perfect for entertaining or keeping an eye on the kids.The living room features a cozy stone gas fireplace, while the bright four-season sunroom at the back has large windows and its own gas fireplace, creating a warm, inviting space for dining or relaxing while overlooking the backyard oasis. A main floor bedroom, 4-piece bathroom, and flexible laundry/office space complete this level.Upstairs, the primary bedroom features a walk-through closet to a 4-piece semi-ensuite and a sitting area. One additional bedroom completes this level. The basement offers a large rec room, a bedroom, and a flexible space for a gym, hobby room, or storage.Outside, enjoy a private backyard with an inground pool and mature trees. Two detached garages provide front parking for two and a rear workshop-style garage ideal for car enthusiasts or hobbyists.Located close to highways, shopping, restaurants, and amenities, this home combines convenience with tranquility. Families will appreciate Whitchurch Highlands Public School and Stouffville District Secondary School nearby.20 Union Street is more than a home-it's a lifestyle. Pool(2011), Roof(2011), Bsmt(2012) (id:61852)
RE/MAX All-Stars Realty Inc.
Upper - 212 Austin Drive
Markham, Ontario
Prestigious Neighborhood, Enjoy the spacious 4-bedroom home, Welcome to 212 Austin Drive, a well-cared-for detached home around 2,500 sq. ft. above grade , Fresh paint, updated lighting, upgrade kitchen, a restyled staircase, formal living/dining rooms, an eat-in kitchen with walkout to a private backyard, and a cozy family room with fireplace. Top Rated School Zone, Markville Ss And Central Park Ps, Ideally located within walking distance of Markville Mall, Toogood Pond, Unionville GO, York University (Markham Campus), this home delivers space, location, and value all in one package. This is for main and 2nd floor only. (id:61852)
Everland Realty Inc.
52 Acorn Lane
Bradford West Gwillimbury, Ontario
Welcome to 52 Acorn Lane, a beautifully maintained 3-bedroom semi-detached home W/ Expanded Driveway, Custom Interlocked backyard. Located in the highly desirable Summerlyn Village community. Offering 1647 Sq.Ft. Above Grade W/An Open Concept Floor Plan, Inside, you'll find a gorgeous kitchen with stainless steel appliances and a breakfast bar. The dining area overlooks the living room, which features a walkout to the fully fenced backyard with an interlock patio-perfect for entertaining. The main floor also offers a stylish 2-pc powder room with pedestal sink.The primary suite includes his & her walk-in closets and a 4-pc ensuite with a relaxing soaker tub. Two additional bedrooms are generously sized, perfect for kids, guests, or a home office. A wonderful opportunity to own a modern, well-kept home in one of Bradford's most sought-after communities-close to everything your family needs. Located just seconds from Downtown Bradford, you're close to all major amenities including: Bradford Bus & GO Station, Hwy 400, 404 & Hwy 88 access Bradford Community Centre & Public Library, Zehrs, Walmart, Canadian Tire, Home Depot, LCBO & major retail plazas, Restaurants & cafés along Holland St. Public transit, parks, and scenic walking trails Surrounded by excellent schools such as Chris Hadfield PS, St. Angela Merici CES, Bradford District High School, and Holy Trinity High School-this neighbourhood is ideal for families seeking convenience and quality living. (id:61852)
RE/MAX Hallmark Realty Ltd.
31 Naughton Drive
Richmond Hill, Ontario
Welcome to this Italian builder custom-built masterpiece (2025), offering exceptional craftsmanship, timeless elegance, and modern sophistication ** Rare private residential ELEVATOR servicing all 4 levels *Corner Lot &South exposure W/abundant natural light, and soaring 9-10-9 ft ceilings throughout 3 levels **Located in Top Ranked School Zone: St. Teresa of Lisieux CHS (Ontario's No.1-ranked high school with a perfect 10.0 rating) and Richmond Hill HS *Offering 3-car garage, 4,579 SF of luxurious above-ground 3 levels living space, 4 spacious bedrooms, 5 elegant washrooms *The grand foyer impresses w/20ft ceiling, refined wainscoting, and architectural detailing *Main-floor office W/fireplace provides an ideal work-from-home office *The open-concept 2nd level is designed for both entertaining and everyday living, highlighted by an extended linear electric fireplace that anchors the living area, Mill Work Modern Slat Fluted Acoustic Wood Wall Panel from Italy CHEVRON BRUSH FLOORING *The chef-inspired kitchen features a large central island, dual sinks, premium quartz countertops, built-in high-end appliances, Marble Splash, cabinetry, and a walk-in pantry for added convenience *Walk out to a large elevated deck with gas BBQ line, overlooking a private backyard *The upper level offers 4 generously sized bedrooms, along with convenient 2ND floor laundry*Unmatched in luxury, craftsmanship, truly exceptional home and an absolute must see! *Great location-just steps to Yonge Street, VIVA transit, Close to the Community Center W/Swimming pool, gym, HWY 404 & 400, Costco, restaurants, T&T, shopping Mall, Library, Hospital. Surrounded by trails, ponds, friendly and safe neighborhoods. (id:61852)
RE/MAX Hallmark Realty Ltd.
71 Titan Trail
Markham, Ontario
Backing onto a golf course with open, unobstructed views, this well-maintained link-by-garage home offers almost 2,000 sq.ft. of bright above-grade living space in a quiet, family-friendly Markham neighbourhood surrounded by forests and trails. Thoughtfully designed with 9-ft ceilings on both main and second floors, hardwood flooring on the main level and upper hallway, and a functional layout ideal for everyday living and entertaining.Both the main-floor kitchen and the professionally renovated basement kitchen feature granite countertops, undermount sinks, upgraded faucets, and stainless steel appliances. The spacious primary bedroom includes a 5-pc ensuite with frameless shower, double sinks, and soaking tub, plus a walk-in closet. Convenient second-floor laundry adds to daily comfort.A builder-installed separate side entrance leads to a fully finished basement with two bedrooms, a full-size kitchen, a 3-pc washroom, and a cozy living area, featuring tile flooring in the kitchen and durable laminate flooring throughout the remaining living spaces - offering excellent income, in-law, or multigenerational potential.Both front and backyard are finished with interlock, with the backyard slope professionally flattened for usability and comfort. The fully fenced backyard overlooks the golf course, while the widened front interlock allows additional parking for a small vehicle. Owned tankless water heater - no rental fees.Close to parks, trails, community centres, schools, shopping, TTC/Viva transit, and easy access to Hwy 407 & 401. A Great opportunity combining views, flexibility, and location. (id:61852)
RE/MAX Hallmark Realty Ltd.
62 Dersingham Crescent
Markham, Ontario
AAA location in the highly sought-after German Mills community. This home offers a bright and spacious living and dining area with a walk-out to the backyard, plus an eat-in kitchen perfect for family meals. The main floor features hardwood flooring, while the upper level has brand-new carpet for added comfort. Upstairs you'll find four bright, airy bedrooms filled with natural light all day. The primary bedroom includes its own private ensuite bathroom. The fully finished basement includes two additional rooms that can be used as bedrooms, a home office, gym, or guest space. Gas forced air heating and central air conditioning ensure year-round comfort. Outside, the property sits on a generous lot with a large driveway offering ample parking. Surrounded by mature parks and ravines, the home is steps to top-rated schools including German Mills PS, Thornlea SS, and St. Michael Catholic Academy. Conveniently close to shops, restaurants, and major amenities. Commuting is effortless with quick access to Highway 407, Highway 404, and transit. Book your showing today and make this wonderful property your next home. ** This is a linked property.** (id:61852)
Harvey Kalles Real Estate Ltd.
Bsmt - 851 Audley Road S
Ajax, Ontario
Beautiful, newly built and spacious legal basement apartment available for lease in a quiet, family-friendly neighborhood of Ajax - walking distance to Lake Ontario! Ideal for working professionals or a small family. Apartment Features: 2 Good-Sized Bedrooms with ample closet space, Primary Bedroom: Walk-in closet + sliding closet. Secondary Bedroom: Sliding closet, 1 Full Bathroom, Private Separate Entrance, bright living & dining area with large windows for natural light. 1 Driveway Parking Space Included. Prime Location, walking distance to Lake Ontario & Waterfront Trails, 1-minute walk to the bus stop, 5 minutes to multiple grocery stores, Dollarama, and other shops. Close to Schools, parks and major amenities. Easy access to Hwy 401. Tenant pays 20% of total utilities. (id:61852)
Century 21 People's Choice Realty Inc.
1056 Suddard Avenue
Oshawa, Ontario
Bright And Newly Renovated 3 Bedroom 1 Full Washroom Basement Apartment For Lease. This Spacious Unit Offers High Ceilings, Large Bedrooms, Plenty Of Natural Light, The Unit Offers Vinyl Flooring, Pot Lights Throughout A Private Entrance, And Your Own In Suite Laundry One Parking Space. The Open Concept Layout Includes A Full Kitchen And Comfortable Living Area, Perfect For Relaxing Or Entertaining. Set In A Quiet And Family Friendly Neighbourhood Just Minutes, Making It Ideal , Small Families, Or Working Professionals. It Is Situated Close To Parks, Walking Trails, Green Spaces, Community Centres, Shopping Plazas, Grocery Stores, And Restaurants. Commuters Benefit From Quick Access To Highways 407, 412, And 401, While Still Enjoying The Comfort Of A Quiet Neighbourhood Away From Heavy Traffic. Tenant To Pay 30% Of Utilities. (id:61852)
Century 21 Percy Fulton Ltd.
607 - 1034 Reflection Place
Pickering, Ontario
3 YEAR New 2 Bedroom, 2.5 Bathroom 2 Storey Townhouse. Built By Reputable Builder Mattamy. Conveniently Located In The Desirable Seaton Community. Close To 401/407, Schools, Grocery Stores, Ample Hiking Trails/Conservation Areas. This Home Features Geo Thermal Heating System And Waste Water Recycling System Access To Balcony From Dining Area, Open Balcony & Dropped Ceiling In Primary Bedroom & 2nd Bedroom And 1 Driveway Parking, Electric Vehicle Charging in the Area. **EXTRAS** Stainless Steel Appliances. Stacked white washer and dryer (id:61852)
Homelife/miracle Realty Ltd
1211 - 1470 Midland Avenue
Toronto, Ontario
Great Location. Bright Unit Facing East. Very Good Layout. Spacious Sun Filled One Bedrm With Solarium. Floor To Ceiling Windows. Shower & Jacuzzi Bath. Ensuite Laundry. 24/7 Concierge Security. Great Recreation Facilities. Quick Access To Subway Station/Hwy 401/Ttc. Walk To Shopping/Schools/Library/Park/Plaza/Bank/Hospital/Walk-In Clinic/Grocery/. 24Hr Ttc To U Of T Scarborough Campus & Centennial College. Close To Scarborough Town Centre. **EXTRAS** Whole New Floor Replaced In 2022. All Kitchen Appliances Includes Fridge/Stove(2022)/Hood Fan(2022)/Dishwasher. Washer & Dryer, All Window Coverings & Elfs, One Underground Parking. (id:61852)
Smart Sold Realty
32 Endean Avenue
Toronto, Ontario
In the heart of Leslieville, discover the future of modern living in this newly builtthree-story home filled with character, Charm and thoughtful design. The main floor features astylish open-concept layout with living, dining, and kitchen areas seamlessly connected-idealfor both everyday living and entertaining.Floating stairs lead to the second floor, which features a modern 3 piece bathroom and threebedrooms. One opens to its own private balcony overlooking the backyard, the second can serveas a cozy bedroom or home office, and the third faces the front of the house and includes aJuliet balcony, ideal for enjoying morning light and fresh air. A dedicated laundry is alsoconveniently located on this level.The entire third floor is a private primary suite, thoughtfully separated from the rest of thehome. It features high ceilings, a spacious bedroom, two walk-in closets, a large balcony, anda luxurious 5-piece modern ensuite with a skylight that creates a spa-like experience. A secondskylight above the staircase brings in even more natural light as you ascend to this stunningretreat.The walkout basement includes a separate entrance, one bedroom, a full kitchen, its ownlaundry, and is ideal for rental income, Airbnb, in-law, or teen suite.Step out to a cozy backyard with a deck, laneway access, EV charging plug, and a gasline-perfect for outdoor gatherings. The front porch, finished with sleek glass railings,offers a great spot to relax and enjoy the neighbourhood. (id:61852)
RE/MAX Your Community Realty
701 - 2545 Simcoe Street N
Oshawa, Ontario
Welcome to your dream home! This brand-new 1-bedroom + den, 1-bathroom condo offers modern living in the heart of up-and-coming North Oshawa. Perfect for professionals, couples, or small families, this unit combines style, functionality, and convenience. East-facing unit with an unobstructed view, filling the space with natural light throughout the day. Open-concept living area with a functional layout, ideal for relaxing or entertaining. Featuring a Den Perfect for a home office, guest room, or hobby space. Conveniently located near Hwy 407, offering seamless commuting options. Steps from major big-box stores like Walmart, Costco, Home Depot, and everyday conveniences. (id:61852)
Right At Home Realty
Ll - 14 Hillock Place
Toronto, Ontario
14 Hillock Place is a bright and modern newly renovated walk-out basement that truly doesn't feel like a basement. This space boasts two private entrances, abundant natural light, and a seamless indoor-outdoor feel with direct access to the backyard backing onto a peaceful ravine. The open-concept kitchen features a large island and brand-new stainless steel dishwasher and stove, with big above grade doors that lead to the backyard perfect for cooking and entertaining. Enjoy the convenience of private laundry and a layout designed for comfort, privacy, and functionality. 4 Bedroom option for $2550/mo (id:61852)
Cppi Realty Inc.
1204 - 50 Brian Harrison Way
Toronto, Ontario
***Priced To Sell, Only $685/sqft Asking, Offer Welcome Anytime" Luxury Monarch Condo In The Heart Of Scarborough. This Exquisite Two-Bedroom,Two-Full-Bathroom Corner Suite Features A Functional Split Bedroom Layout For Enhanced Privacy. It Boasts Breathtaking, Unobstructed Views And Ample Natural Light. Entire Unit Is Freshly Painted, Lighting Fixture All Brand New. Prime Location Provides Direct Access To Scarborough Town Centre, Subway, Megabus, And PublicTransportation. Within Minutes, You'll Find The 401, Civic Centre, YMCA, Public Library, Parks, And Centennial College. Additionally, A Direct Bus Line To U of T Scarborough Is Conveniently Located Nearby. Proximity To Numerous Shopping, Dining, And Recreational Facilities Ensures A Lifestyle Of Comfort, Convenience, And Sophistication.The Condominium Boasts An Array Of Recreational Facilities, Including A 24-Hour Security System, A Gym, An Indoor Pool, A Steam Room, A Mini-Theatre, A Party Room, Guest Suites, And Ample Visitor Parking. (id:61852)
Right At Home Realty
36 Olive Avenue
Toronto, Ontario
Brand-New Corner Suite at Yonge/ Finch. Be the first to live in this stunning 2-bedroom, 2-bathroom corner unit with good view exposure, offering beautiful natural light through floor-to-ceiling windows. This modern suite features upgraded engineered hardwood floors, an open-concept layout, and a private balcony. The kitchen is enhanced with an upgraded quartz backsplash and premium integrated appliances, while both bathrooms include upgraded finishes for a polished, spa-like feel. Located just steps from Finch Station with a Transit Score of 100, residents enjoy access to 11,000 sq ft of amenities, including a 24-hour concierge, fitness & yoga studios, and an outdoor terrace with BBQs-surrounded by top dining, Metro, H-Mart, and excellent schools. (id:61852)
Your Home Sold Guaranteed Realty Specialists Inc
1011 - 5500 Yonge Street
Toronto, Ontario
Top location-Yonge/Finch.A rare find large and bright 735 sqft unit with walk out balcony from living and bedroom. Floor to ceiling windows. Kitchen fully renovated top to bottom in 2021 with quartz countertops, beverage fridge, apron sink, pot/pan drawer, lazy susans, upgraded microwave/range hood. Den can be a second bedroom with a large wardrobe closet.Locker right beside the parking spot for easy loading & unloading. Amenities : Gym,Party Room, BBQ, Virtual Golf & Billiard room,24 hr concierge etc. Plenty of free visitor parkings outside. Steps to Finch Subway Station/Go Station & Bus Station With Excellent Walk And Transit Scores. This Vibrant Willowdale Community Is Full Of Shopping, Restaurants & Cafes, Dental, Hair Salon, Shops, Pet Store etc. *Photos were taken before the current tenant moved in. (id:61852)
Bay Street Integrity Realty Inc.
911 - 8 York Street
Toronto, Ontario
Welcome to 8 York Street - a beautiful, bright, south-facing 1 + solarium/den suite offering serene lake and city views from your private balcony. Nestled in one of Torontos most vibrant waterfront communities, this move-in-ready home blends designer upgrades with everyday comfort. Featuring ~692 sq. ft. of open-concept living, its thoughtfully designed to maximize space and natural light, offering floor-to-ceiling windows and a solarium-style den ideal for a home office. The suite features upgrades throughout, including granite countertops, stainless-steel appliances, and modern lighting in the kitchen, complemented by elegant touches such as a marble-tiled foyer and bathroom, custom mouldings, and premium laminate flooring. Residents enjoy waterfront luxury with the convenience of downtown living and resort-style amenities, including a 24-hour concierge, indoor/outdoor heated pool, BBQ deck, sauna, steam room, and fitness centre. Steps from Love Park, Union Station, Harbourfront, TTC, and the Financial District. Perfect for professionals or anyone seeking a peaceful urban retreat - move-in ready with flexible possession available. *For Additional Property Details Click The Brochure Icon Below* (id:61852)
Ici Source Real Asset Services Inc.
1016 - 33 Helendale Avenue
Toronto, Ontario
Yonge & Eglinton. Move-In Ready. Bright! South Facing! Amenities Include Fitness Center, Event Kitchen, Artist Lounge, Games Area & Beautiful Garden Terrace. Steps Away Or Easily Accessible By Ttc/Eglinton Lrt. Near 100 Walk, Transit & Bike Scores. (id:61852)
Jdl Realty Inc.
1111 - 15 Holmes Avenue
Toronto, Ontario
Do Not Miss Your Chance To Move Into This 2 Years New & Much Anticipated Signature Condo Residence Located In The Heart Of North York! Real High-demand Area With Amazing Neighbours. Close To All Amenities! High-end Features & Finishes! Great Functional Layout Corner Unit! 9Ft Smooth Ceilings, Floor To Ceiling Windows With Sun-filled. Laminate Flooring Throughout Entire Unit. Open Concept Modern Kitchen With Practical Island, B/I S/S Integrated Sophisticated Appliances, Quartz Countertop & Tile Backsplash.Two Good Size Bedrooms & Two Contemporary Full Bathrooms. Unbeatable Comprehensive Building Amenities. Coveted Location, All Amenities Available Within Walking Distance. Steps To TTC Transit Hub & So Much More! It Will Make Your Life Enjoyable & Convenient! A Must See! You Will Fall In Love With This Home! (id:61852)
Hc Realty Group Inc.
