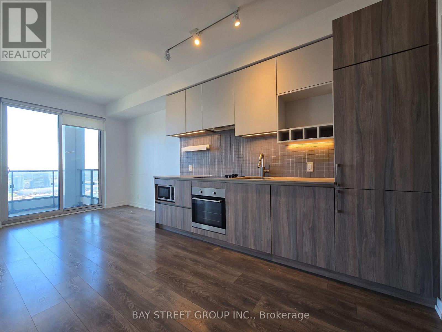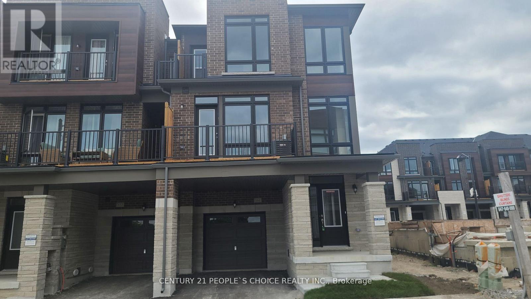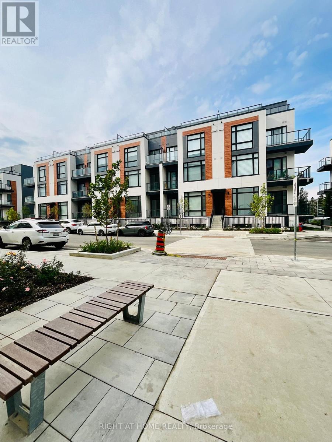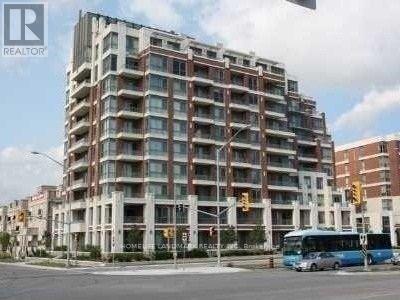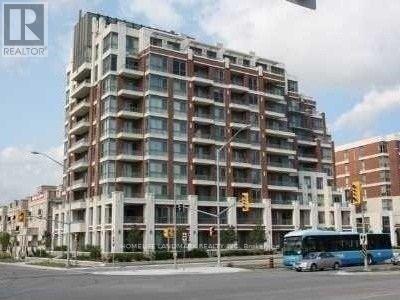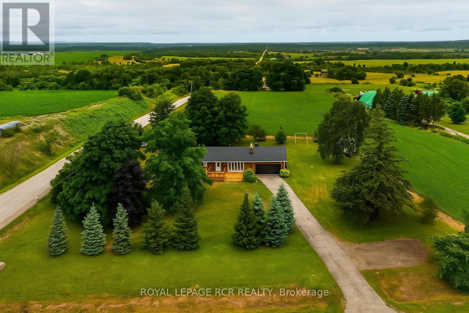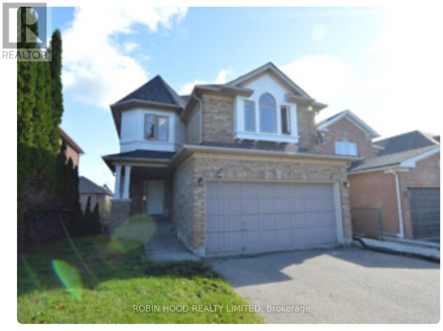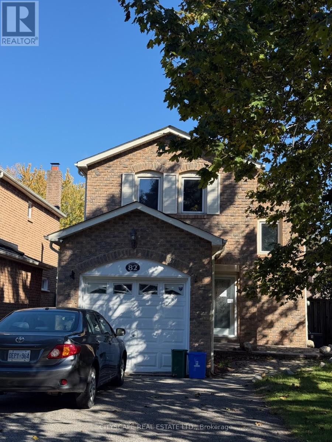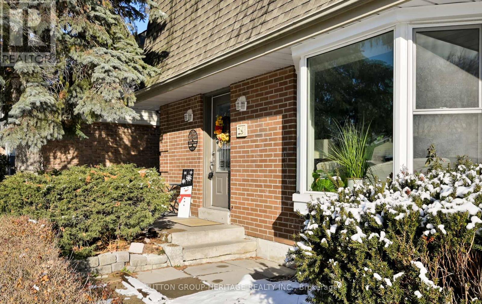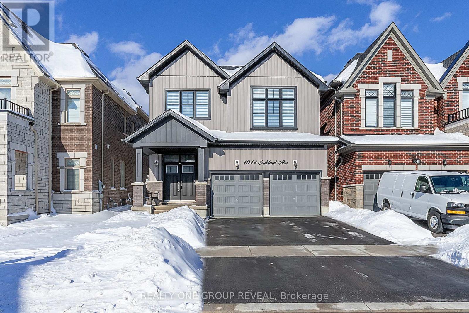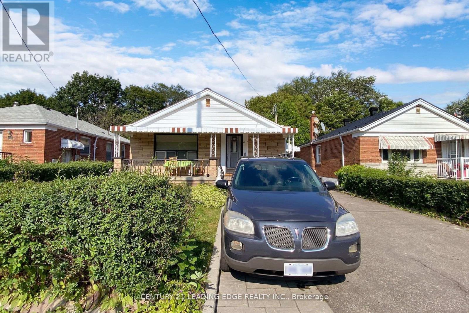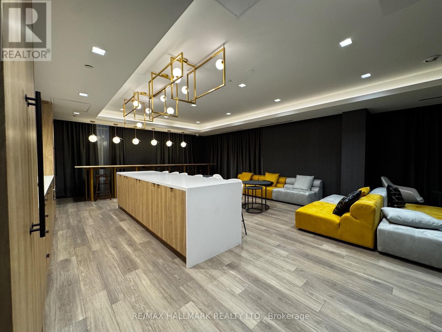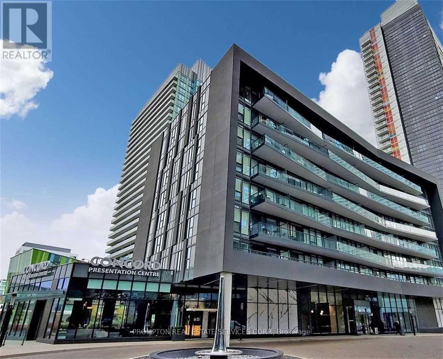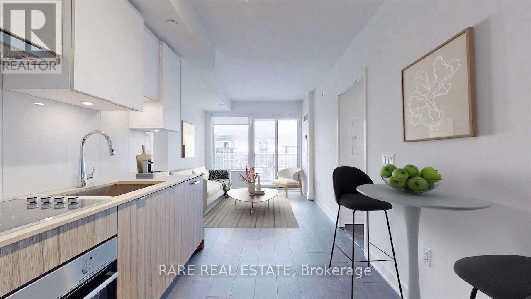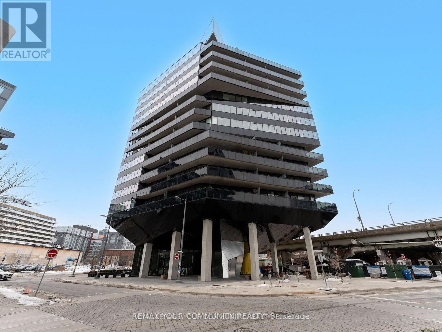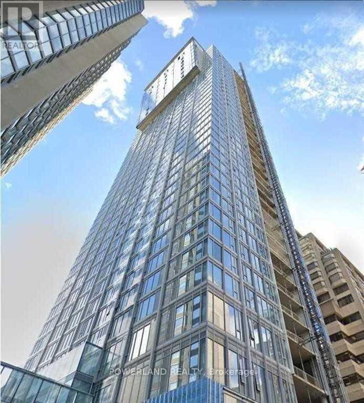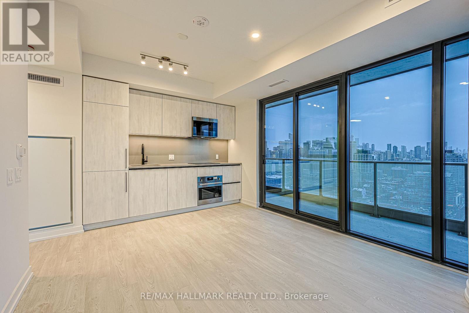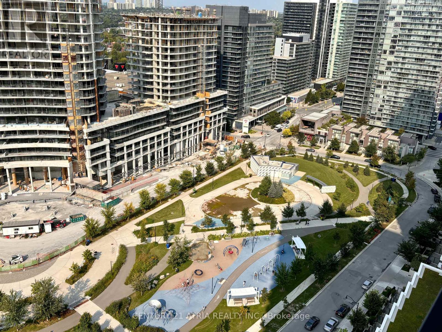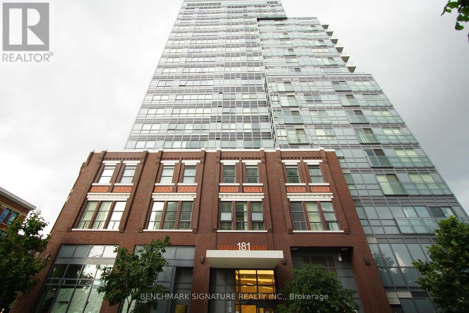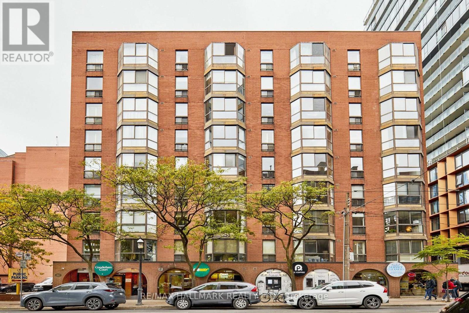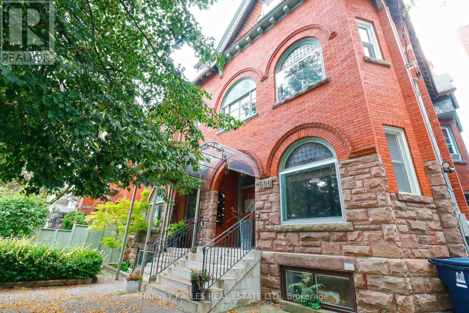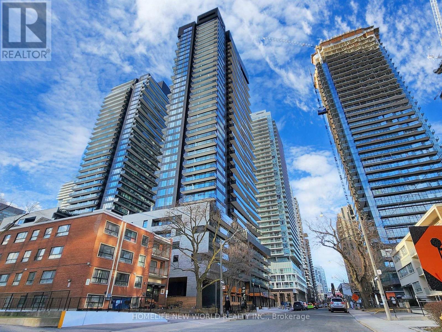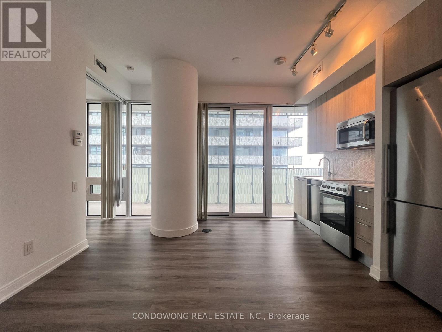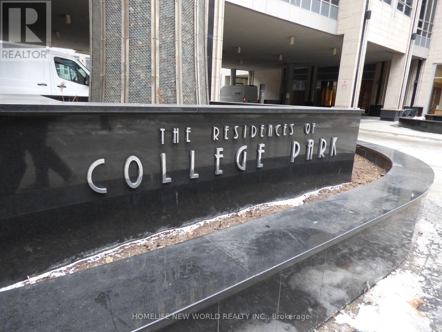2708 - 950 Portage Parkway
Vaughan, Ontario
*Virtual Tour Available* Welcome To Transit City 3! Luxurious Two Bedroom Unit With Den And Unobstructed South View! Functional Layout With Den Perfect As An Office And Spacious Master Bedroom With Ensuite. Modern Gallery Kitchen With Built-In Appliances & Quartz Countertop. Amenities Including Gym, Party Room, Concierge & Visitor Parking. Amazing Location: Steps To Ttc Subway And Vaughan Mills, Restaurants, Shopping, And Grocery. Minute To 400/401 & York University. Move In Ready! Parking can be rented via the building's parkette. (id:61852)
Bay Street Group Inc.
161 Blick Crescent
Aurora, Ontario
2 yrs old Luxurious 3-Bed + 3-Bath CORNER/End Unit Aurora Trails Townhome located In Prime Aurora Area. 9 Ft Ceiling On Main And Upper Floors, Hardwood Flooring Throughout. Open Concept Main Floor Features Dining And Living Area W/Electric Fireplace, Kitchen W/Granite Countertop, 2nd And 3rd Bedrooms with Floor-To-Ceiling Windows. Steps to All Amenities: Highway 404 connect, Go Train, Shopping, Parks, Schools (id:61852)
Century 21 People's Choice Realty Inc.
212 - 8 Steckley House Lane
Richmond Hill, Ontario
Move-in ready 1 year old condo, this contemporary condo town is ideally located just steps from Richmond Green Park and offers approximately 999 sq. ft. of stylish living space. The thoughtfully designed layout features two spacious bedrooms, plus a total of three bathrooms.Included are one underground parking space and a storage locker. Bright, open-concept interiors are highlighted by soaring 10 ft ceilings on the main level, 9 ft ceilings below, and expansive floor-to-ceiling windows. The modern kitchen showcases quartz countertops, high-gloss cabinetry, integrated appliances, and a generous centre island. Conveniently situated near golf courses, highly rated schools, shopping, scenic trails, Richmond Green Sports Centre, Costco, dining options, and with easy access to Hwy 404 just minutes away. (id:61852)
Right At Home Realty
307 - 1 Upper Duke Crescent
Markham, Ontario
Luxury Downtown Markham Condo. Large One Bedroom Plus Den, Two Full Baths. Den Can Be Used As 2nd Bedroom. Approx.765 Sq. Ft. Granite Kitchen Counter Top, Master Bedroom With Ensuite, Walk-In Closet With Organizer. Close To Hwy 404/407, Yrt Transit, Restaurants, Cinema, Etc. Tenant Pays For Hydro. (id:61852)
Homelife Landmark Realty Inc.
307 - 1 Upper Duke Crescent
Markham, Ontario
Luxury Downtown Markham Condo. Large One Bedroom Plus Den, Two Full Baths. Den Can Be Used As 2nd Bedroom. Approx.765 Sq. Ft. Granite Kitchen Counter Top, Master Bedroom With Ensuite, Walk-In Closet With Organizer. Enjoy amenities including exercise room, party room, theatre room and even a golf simulator! Just steps away from parks for leisurely strolls and variety of restaurants for all your dining needs. Located in a vibrant neighborhood with convenient access to public transit, 407, shopping, walking distance to the Markham VIP cineplex and more. *1 Parking & 1 Locker* (id:61852)
Homelife Landmark Realty Inc.
8400 Ontario 89 Highway
Adjala-Tosorontio, Ontario
Discover your dream countryside retreat--where modern luxury meets peaceful, open-air living! This beautifully renovated bungalow sits on a picturesque corner lot of almost an acre, surrounded by mature trees and breathtaking farmland views. Enjoy the best of both worlds: tranquil rural living just 5 minutes from Alliston's boutique shops, restaurants, and amenities. Inside, the show-stopping kitchen steals the spotlight with a massive quartz island, new stainless steel appliances, a pantry, and an open flow perfect for cooking and entertaining. The cozy living area features a stunning fireplace, complemented by new floors and stylishly updated bathrooms, including an ensuite. Need more space? The separate-entry, partially finished basement offers two framed bedrooms awaiting your personal finishing touches--an incredible opportunity to design your own in-law suite, guest area, or income potential apartment. Outside, unwind on the covered porch, host gatherings on the expansive decks, or soak in the sunset from your private outdoor oasis. A charming board & batten shed adds storage, while the fully insulated, heated, and air-conditioned garage is ideal for projects or hobbies-complete with 200-amp service and a 100-amp sub-panel. With A1 zoning, ample parking, and quick access to Hwy 89, Airport Road, and Hwy 50, this property is perfect for families, multi-generational living, business owners, investors, and nature lovers alike. This turn-key countryside haven has it all-modern comfort, country charm, and unmatched versatility. Don't miss it-your next chapter starts here! (id:61852)
Royal LePage Rcr Realty
Main - 7 Caramel Crescent
Richmond Hill, Ontario
*** Additional Listing Details - Click Brochure Link *** 4 bedroom Main and 2nd floor (2,400 sq. ft.) with game room/office are in the basement and cold room in a detached house. 2 full baths and 1 powder room, high-end appliances including ensuite laundry, skylights, hardwood floors throughout, gas fireplace and Jacuzzi. Access cold room with sturdy shelving, den, shared laundry and 2 parking spaces (garage) included. The whole house is available as well for 4500 with 2 additional bedrooms walk out basement with separate 4 peace bathroom and kitchen with living area. Close to Yonge St., TTC, schools, parks and all other amenities. Landlord requires rental application before viewing, reference and employment letter. Small pets ok. Utilities extra. Available Immediately (id:61852)
Robin Hood Realty Limited
82 Chatfield Drive
Ajax, Ontario
Stunning, move-in ready detached home in one of Central West Ajax's most coveted neighbourhoods, tucked away on a quiet, family-friendly crescent. This beautifully updated 3-bedroom, 2-bath property shows true pride of ownership with approximately $100K in quality upgrades throughout. Step into a bright and welcoming main floor featuring a separate living and dining area, elegant crown moulding, modern pot lights, smooth ceilings, and a walk-out to the backyard-perfect for entertaining. The renovated chef's kitchen showcases sleek quartz countertops, stylish backsplash, brand new stainless steel appliances, upgraded cabinetry, new sink + range, and refined finishes that give the home a fresh, contemporary feel. The entire main level has been freshly painted and upgraded with premium hardwood flooring, oak staircase with iron spindles, and all new interior and entry doors for a clean, elevated look. The upper level offers three generous bedrooms with ample natural light, finished with new doors and updated flooring. The fully remodeled 4-pc bathroom features modern glass accents and full-height designer tiles. The finished basement adds incredible value with its own kitchenette, updated 3-pc bathroom, vinyl flooring, pot lights, a recreation/bedroom area, and a large laundry/mechanical room with plenty of storage. The home also features a private side entrance to the lower level. Permit application for a legal second unit has been submitted and will be provided prior to closing. Additional updates include a new furnace (2023).Located close to excellent schools, parks, shopping, restaurants, transit, and major highways, this home offers convenience, comfort, and long-term potential. A perfect opportunity for families, investors, or buyers looking for a turnkey home with income possibilities. (id:61852)
Cityscape Real Estate Ltd.
29 Glenmount Court
Whitby, Ontario
Why Settle For A Townhouse Or Condo When You Can Step Up To A Detached Home In One Of Whitby's Most Family-Friendly Pockets? 29 Glenmount Court Is Tucked Away At The End Of A Quiet, Low-Traffic Court In A Mature Neighbourhood - The Ideal Next Step For First-Time Buyers Or Those Ready To Upgrade Their Space And Lifestyle! Step Inside And Enjoy A Bright, Welcoming Main Level Highlighted By A Large West-Facing Bay Window That Floods The Living Space With Natural Light. The Updated Kitchen Serves As The Heart Of The Home, Offering A Functional And Stylish Space For Everyday Living And Entertaining Alike. Upstairs, You'll Find A Refreshed Main Bathroom And Newly Installed Carpet Throughout The Second Level, Creating A Comfortable And Move-In-Ready Feel. This Home Delivers The Privacy And Freedom Of Detached Living While Being Surrounded By Established Homes, Tree-Lined Streets, And A True Sense Of Community. The Court Setting Offers Added Peace Of Mind With Minimal Traffic-Perfect For Kids At Play Or Relaxed Family Living. The Location Truly Checks Every Box. Enjoy Close Proximity To Schools, Parks, And Daily Amenities, With Easy Access To Whitby Go Station For Commuters. Quick Connections To Hwy 401 And 412 Make Navigating Durham And Beyond Simple And Stress-Free. If You've Been Waiting For The Right Opportunity To Move Beyond Shared Walls Without Compromising On Location Or Lifestyle, This Is It. A Fantastic Chance To Put Down Roots In A Mature, Well-Loved Neighbourhood And Make The Jump To Detached Living With Confidence. (id:61852)
Sutton Group-Heritage Realty Inc.
1044 Suddard Avenue
Oshawa, Ontario
Better than new and built to impress, this less-than-two-year-old Minto built, energy-certified home offers a rare blend of efficiency, design, and long-term value. Thoughtfully upgraded throughout, it features 4 bedrooms, 3.5 bathrooms, and a bright open-concept main floor filled with natural light from large, expansive windows.The layout is ideal for modern family living and entertaining, with generous room sizes and exceptional storage throughout. The primary retreat is truly oversized, showcasing a coffered ceiling, an expansive walk-in closet, and a spa-inspired ensuite with soaker tub and separate glass shower. A unique second bedroom on its own intermediate level offers a cathedral ceiling, large closet, and private ensuite, perfect for guests, teens, or multigenerational living. Upper level laundry adds everyday convenience.The full unfinished basement with separate entrance provides excellent future potential, while a two-car garage completes the package. Located in a growing, family-friendly community on a school bus route, with parks planned as the neighbourhood continues to develop. Enjoy an easy commute with quick access to Highway 407.Tarion warranty remains and transfers to the new owner, offering peace of mind rarely found in today's market. A move-in-ready home that delivers space, quality, and flexibility, this one stands apart. (id:61852)
Realty One Group Reveal
Bsmt - 1215 Warden Avenue
Toronto, Ontario
Must See a Very Renovated Basement for Rent Wexford. Steps To Lawrence & Warden & Public Trans. This Basement Is Boasting Full Kitchen, Possible 2 Bedroom, 4 Piece Bathroom, Separate Laundry With A Separate Entrance. Each Bedroom Is Sun filled With Large Windows. Located A Short Walk To Shopping, Great Schools And One Minute Drive To Hwy 401 And D.V.P. One Driveway Parking Space. Public Trans, Straight Connection To Subway Station. (id:61852)
Century 21 Leading Edge Realty Inc.
214 - 1010 Dundas Street E
Whitby, Ontario
Welcome to HARBOUR TEN10 - A Brand New Condominium Building in Whitby, Solid Built Construction, Harbour Ten10 in its Majestic 5 Storey Building is a true testament of being what a "THE CROWN JEWEL OF DURHAM" looks like. This Brand New, Never Lived in Unit in the Heart of Downtown Whitby is ten minutes away to everything Whitby has to offer. Featuring Corner Unit with lots of natural lights on the 3rd Floor Level with a Solid Proper 2 Bedroom plus Den with 2 Bathroom 920 sq. ft. total living space plus exterior balcony. Open Concept Kitchen with full size cabinetry, full size stainless steel appliances, built in microwave hood vent, quartz countertop, upgraded lighting in each spaces, combined with spacious living and dining area. Primary Bedroom is equipped with walk in closet spaces and a 3 piece ensuite bathrooms. An ample second bedroom and third bedroom won't disappoint either with access to another bathroom. Well appointed interior finished as well as exterior finishes won't disappoint any discerning families. Close to everything, Durham bus stop outside the building, close to Hwy 407, 401, 412 and others, Dining & Entertainment through Dundas Street and others, Expansive Golfing, Waterfronts and Marinas around, Place of Worship, Malls, Groceries and Shopping. This home is great for Downsizers, Change of Lifestyle Seniors, Starting A Family and or Simply upgrading from Renting to Owning, this home is for you! Come and have a look, book a showing today and reimagined what life has to offer here at Harbour Ten10 Condos. (id:61852)
RE/MAX Hallmark Realty Ltd.
910 - 90 Queens Wharf Road
Toronto, Ontario
Unique Waterfront Upscale Boutique Condo, Top Floor Luxury 2 Br + Flex Unit. Sun-filled Spacious Corner Suite Features Appr 955 sf Living Space including 57 Sf Open Balcony. Modern Kitchen, Hi-End Integrated Appliances, Quartz Counter, 9' Ceiling. The Oversized Enclosed Flex Room with Large Window Ideal for use as 3rd Br Or Home Office. Steps To 8-Acre Park, Community Centre, TTC, Loblaws, LCBO, Shoppers, Restaurants, Banks, Financial & Entertainment Districts. Minutes To Gardiner Expwy, Close To Billy Bishop Airport. Excellent Amenities Inc Indoor Pool, Party Room, Rooftop Garden, Etc. (id:61852)
Prompton Real Estate Services Corp.
3411 - 195 Redpath Avenue
Toronto, Ontario
The lights shine bright at Citylights on Broadway! This versatile one bedroom + den layout can be set up to suit any buyer. The den can be used as an extra bedroom, office space, entertainment area, or dining room; plus there are two full bathrooms. The high floor and bright west exposure offers city views and ample sunlight. The building offers some of the best amenities in the city, with over 18,000 sf of indoor and 10,000 sf of outdoor facilities, including 2 pools, amphitheater, party room, fitness centre, basketball court, and more! Steps to shops, restaurants, grocery stores, and Eglinton Station for convenient TTC access downtown and LRT lines. (id:61852)
Rare Real Estate
1108 - 21 Lawren Harris Square
Toronto, Ontario
Welcome to Harris Square - a modern boutique loft-style corner unit boasting 608 sqft of contemporary living space plus an expansive 478 sqft terrace with breathtaking, unobstructed views of downtown. Conveniently located just steps from Leslieville, the Distillery District, St. Lawrence Market, and the Financial District. This modern loft features soaring 9-ft exposed concrete ceilings, stunning hardwood floors throughout, a sleek kitchen, and a spa-inspired bathroom. The loft is surrounded by floor to ceiling windows so you have a stunning view from every corner of the apartment. The most unique feature of this condo is the luxurious wraparound balcony with NE city views and a gas line for a barbecue perfect for hosting. Building amenities include an executive concierge, a fully-equipped gym, a serene yoga space, guest suite, party room, and a rooftop terrace with panoramic views. Additional perks include a kids' playroom, a library, and more. The unit comes complete with stainless steel appliances (fridge, stove, built-in dishwasher, and all-in-one washer/dryer), as well as a dedicated parking spot and locker. (id:61852)
RE/MAX Your Community Realty
1405 - 188 Cumberland Street
Toronto, Ontario
Prime Yorkville Location. Prestigious Cumberland Towers In The Heart Of Toronto's Coveted Yorkville Neighborhood. 1 Bedroom Offering Expansive Wall To Wall & Floor To Ceiling Windows, Engineered Laminate Plank Floors, Custom-Designed Kitchen Cabinetry With Stone Counters & Built-In, Integrated Miele Appliances. Steps To Ttc, Subway, Restaurants, Shopping, And Groceries. Concierge/Security And Luxury Amenities. (id:61852)
Powerland Realty
2611 - 35 Parliament Street
Toronto, Ontario
The Goode by Graywood - an exceptional residence at the Toronto's iconic Distillery District. Located on one of the final developable parcels beside this celebrated heritage enclave, this address offers a rare fusion of modern sophistication and historic charm.This beautifully appointed 1-bedroom suite boasts an expansive 222sqft L-shaped wraparound terrace with unobstructed city and skyline views - an ideal extension of living space for entertaining or quiet moments alike. The interior features 9-foot ceilings, pot lights in living room, floor-to-ceiling windows, and a contemporary chef-inspired kitchen with quartz countertops, backsplash, under counter lights and integrated appliances. The thoughtfully designed open-concept layout is bathed in natural light, offering both elegance and functionality. Enjoy resort-style amenities including a state-of-the-art fitness centre, yoga studio, co-working lounge, outdoor pool, BBQ terrace, party and games rooms. Just steps to the Distillery District, St. Lawrence Market, waterfront trails, and Corktown, with streetcar access at your doorstep and the future Ontario Line nearby. Seamless connectivity to the DVP, Gardiner Expressway, Union Station, and downtown core. (id:61852)
RE/MAX Hallmark Realty Ltd.
1611 - 27 Mcmahon Drive
Toronto, Ontario
Welcome to the beautifully appointed Saison condos by Concord Adex in the middle of Toronto! This park-facing luxury one bedroom unit features 9 feet ceilings, laminate floors throughout, upgraded Miele appliances, lazy Susan pull-out storage shelves & trash bin in kitchen, modern colours & materials throughout, built-in closet organizers in bedroom, plenty of storage space, full height Carrara marble tiled bathroom, super large size (~200sf) heated balcony that you can actually use as an outdoor dining or living space. Unobstructed north views overlooking an approximately 8 acre park with pond in summer and skating rink in winter. Enjoy amazing convenience with a 79 walk score: less than 10 mins walk to newly opened community centre with library, swimming pool, sports gym etc., Bessarion subway station. IKEA, Canadian Tire, & more! Only few minutes drive to Fairview Mall, Bayview Village, Oriole GO Train station, North York General hospital, highway 401 and highway 404. Superb building amenities "Mega Club" is right downstairs! Almost all the lifestyle amenities you can think of are accessible to you: party room, guest suites, car wash, pet wash stations, bbq, putting green, tennis court, walking trail, outdoor dining, tea garden, ballroom, lap pool, exercise & yoga rooms, sport gym, piano lounge, & much much more! (id:61852)
Century 21 Atria Realty Inc.
904 - 181 Huron Street
Toronto, Ontario
Location !!! Right at UofT, Furnished, 10ft Ceiling, 9th Floor, same floor with GYM, yoga room, outdoor patio. conveniently Located Across From Uoft, Ryerson, Ocad, Toronto Western Hospital, T&T Supermarket, Subway, Library & Right Around The Corner From The Culturally Rich Kensington Market & Chinatown. (id:61852)
Benchmark Signature Realty Inc.
801 - 30 Church Street
Toronto, Ontario
Nothing To Do But Move In. Newly & Tastefully Renovated 2 Storey Spacious Condo In Prime St. Lawrence Market. Feels Like A House With 2 Bedrooms Upstairs (No One Above You). Huge Multi-Level Corner Unit On Top 2 Floors Of Discreet Boutique Building. Condo Entrance Features Renovated Powder Room and Custom Designed Mirrored Closet. 7 Steps Up To Main Level That Features A Bright Dining & Living Area With Unobstructed Sky View Of Gooderham Flatiron Building & Bercy Park With It's Famous Playful Dog Fountain. Enjoy Breakfast In Renovated Kitchen W/Quartz Counters & Backsplash, Brand New Stainless Steel Appliances With Extended Warranties. 7 Steps Up To Mid-Level You Will Find Oversized Laundry Room W/ Brand New LG Washer & Dryer. Upstairs 2 Large Bedrooms With Renovated Ensuite Bathrooms. New Vinyl Plank Flooring Throughout With Solid Oak Staircase, New Living Room Blinds & Freshly Painted W/Benjamin Moore Throughout. One Of The Best Parking Spots In Underground Garage, Closest To The Elevator. Access To A Breathtaking Roof Top Terrace W/Gas BBQ's & Sweeping City & Lake Views. In The Heart Of Trendy St. Lawrence Market, Steps To Fabulous Restaurants, Theatres, Shopping, The Financial District , TTC, Union Station, Hockey Hall Of Fame & More. (id:61852)
RE/MAX Hallmark Realty Ltd.
Main - 600 Huron Street
Toronto, Ontario
Stunning Victorian Luxury Unit In Annex. Bright, Spacious and adorned with abundant wood trim. The interior showcase exquisite wainscotting and molding throughout. Steps To Subway Stations and Bus stops. Enjoy the convenience of city living with immediate access to theaters, shops and entertainment options right at your doorstop. Additionally, this prime location is in proximity to the esteemed University of Toronto. With high ceilings and stained glass accents, this property is a true gem in a prominent neighbourhood. Street Parking Permit May Be Obtained. (verify with the City). Non- smokers please. Notice: additional flat fee of $200/month is applied for Utilities ( Heat, Hydro, Water) (id:61852)
Harvey Kalles Real Estate Ltd.
2113 - 117 Broadway Avenue
Toronto, Ontario
Welcome to Line 5 Condos, just 1 year new, located in vibrant Yonge & Eglinton where modern design meets convenience. This bright south-facing 1-bedroom,1-bath unit features floor-to-ceiling windows, an open-concept layout, and a sleek kitchen with built-in appliances, quartz countertops, andample storage. Enjoy a private balcony!steps to transit, top-rated schools, restaurants, shopping, and the future Eglinton Crosstown LRT. Easyaccess to highways and daily essentials. Building amenities include 24/7 concierge, fitness center, rooftop terrace, co-working spaces, andmore. (id:61852)
Homelife New World Realty Inc.
4301 - 42 Charles Street E
Toronto, Ontario
Luxury 1+den unit with great layout and 9ft ceilings, Floor to ceiling windows Cresford 5 star condo living casa 2, soaring 20 ft lobby, two levels of hotel-inspired amenity spaces; including a stunning outdoor saltwater infinity pool with water feature, pool deck and bbqs for outdoor entertaining, billiards & games room, fully-equipped gym, 24 hr concierge and more. (id:61852)
Condowong Real Estate Inc.
3606 - 763 Bay Street
Toronto, Ontario
High Floor 1+1 Unit on The Residences Of College Park One with direct access to Subway. plus a large sunroom with window and sliding door that can be used as a second bedroom. Direct Walk to U of T, Ryerson, Shopping, Grocery, Hospitals, Restaurants & Financial District. Amenities include Indoor Swimming Pool, Gym, Party Room & 24 Hrs Concierge. 1 Parking and 1Locker included. (id:61852)
Homelife New World Realty Inc.
