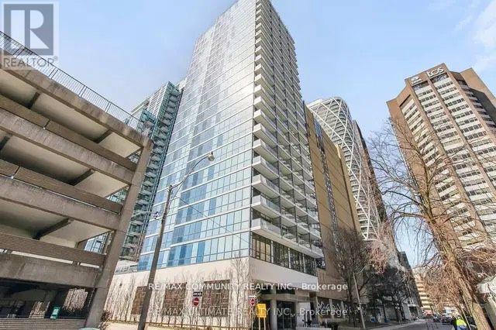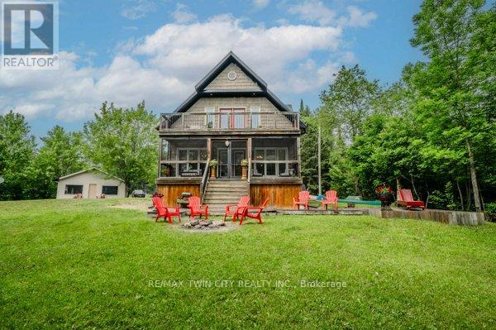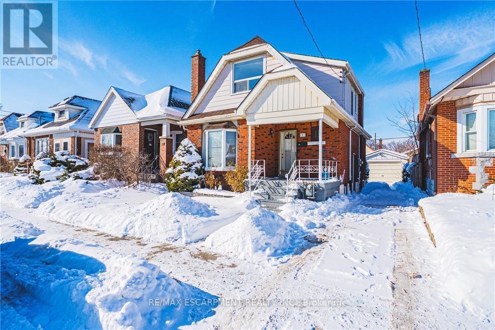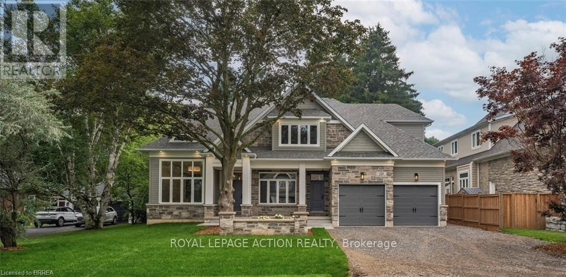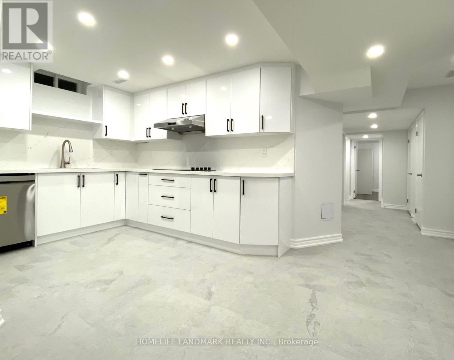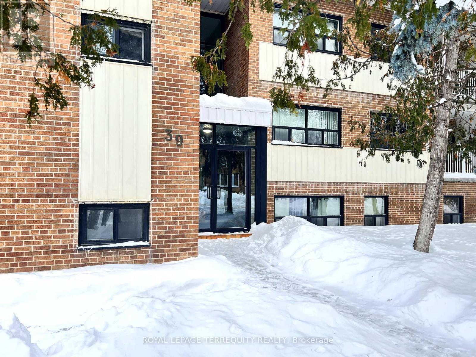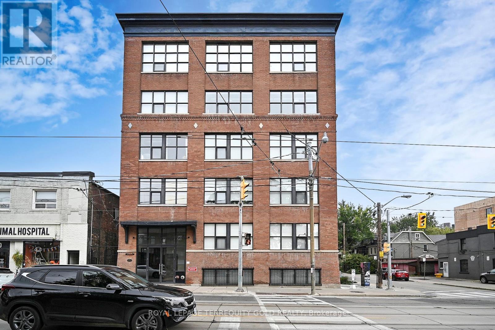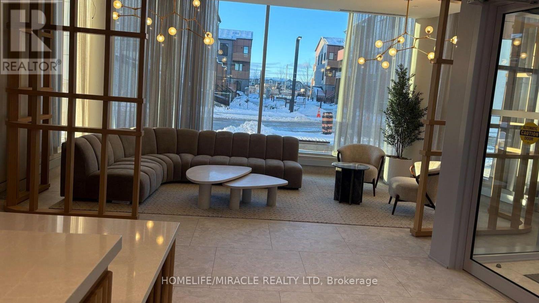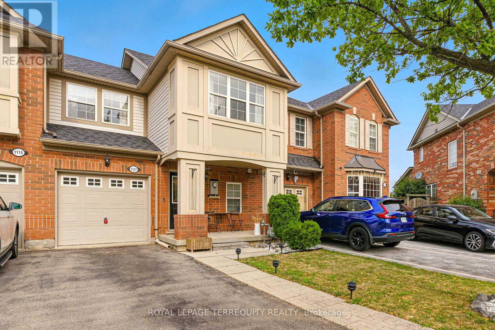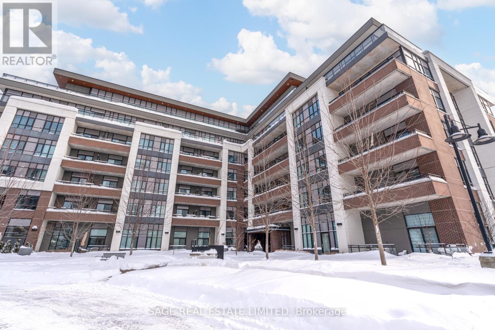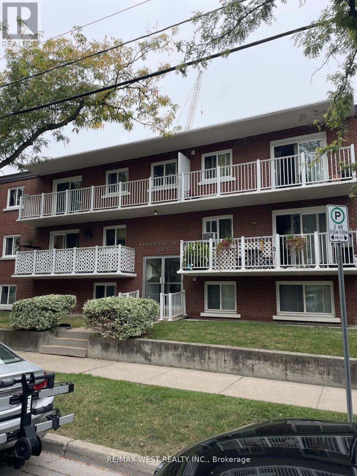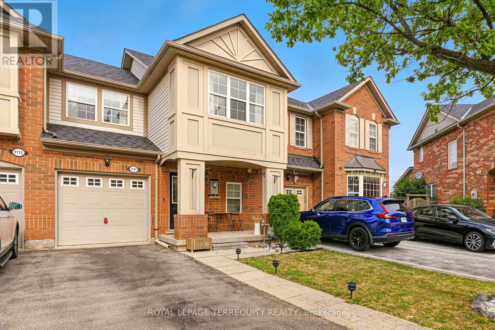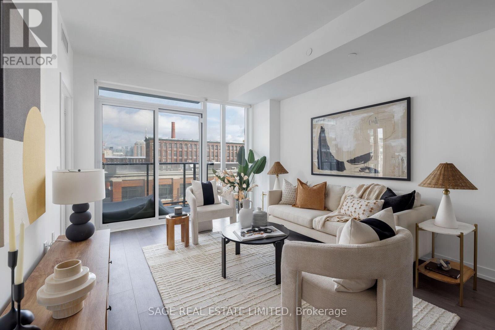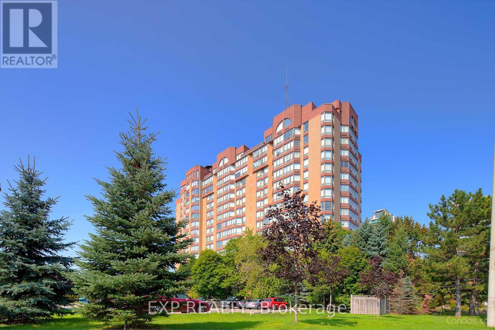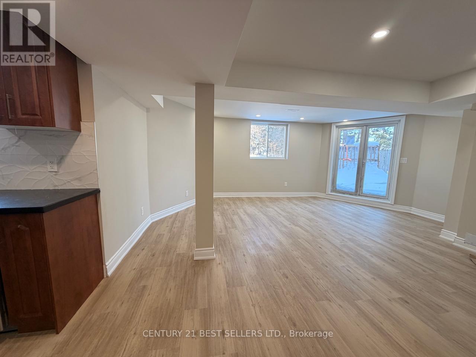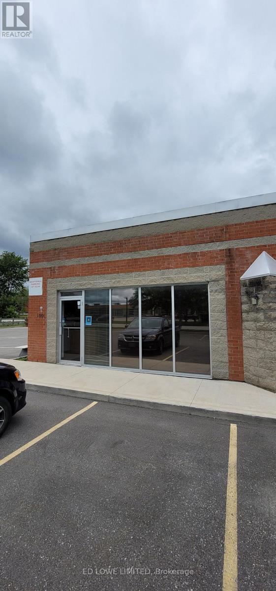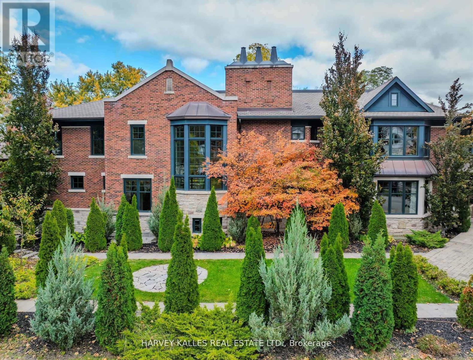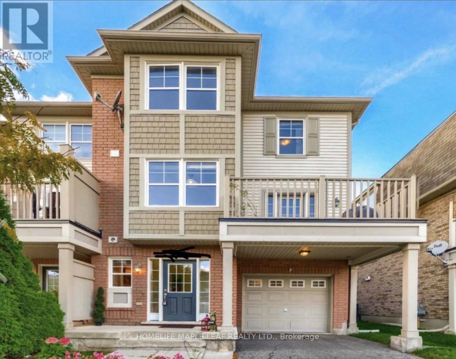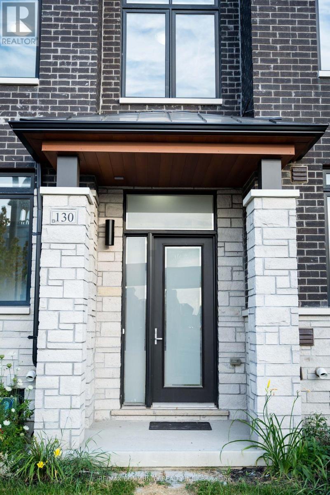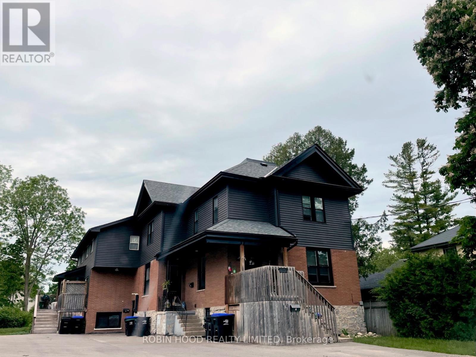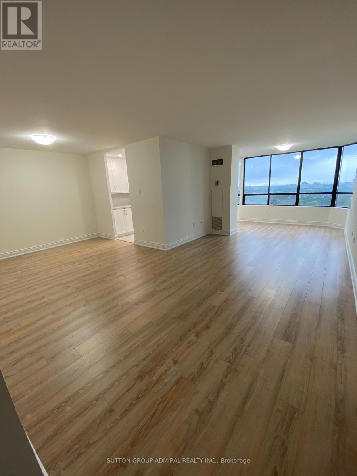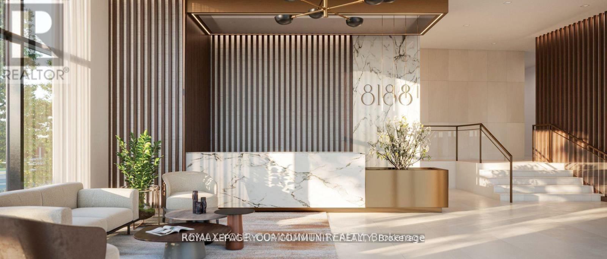1610 - 210 Simcoe Street
Toronto, Ontario
Spacious 1+Den In Highly Sought-After 210 Simcoe Residences! 677 Sq Ft + 68 Sq Ft Balcony. Bright, Open-Concept Layout W/ 9 Ft Ceilings & Floor-To-Ceiling Windows. Large Den Easily Functions As 2nd Bedroom. Unobstructed West Views Of CN Tower, City Skyline & Tree Canopy Forever Views! Generous Balcony Perfect For Outdoor Living. Unbeatable Location 3 Min Walk To Osgoode Station, 5 Min To St. Patrick Station, Hospitals, Financial District. 15 Min Walk To U Of T & TMU. Amenities: 7-Day Concierge, Gym, Steam Room, Yoga Studio, Party Room, Lounge, Outdoor Terrace, Visitor Parking, Signature 2-Storey Lobby W/ Water Wall. (id:61852)
RE/MAX Community Realty Inc.
388 Oakwood Avenue
Toronto, Ontario
Nestled In The Heart Of Vibrant Oakwood Village Community, This Stunning Fully Custom Designed and Renovated Home features over 2500 Square Feet Of Living Space. Top Quality Finishes And Meticulous Attention To Every Detail. High-End Custom Light & Plumbing Fixtures, Smooth Ceilings Thru-Out and Pot Lights Galore! Heated Washroom Floors upstairs. Main Floor Well Equipped With Spacious Living, Linear Custom Fireplace & Sun-Filled Family Area. Dream kitchen with High end Stainless Appliances Including Electric Range, Built-In Oven, Microwave, Oversized Custom Island With Breakfast Seating, Great Living Functionality With Open Layout, Accent walls in the Dining Area. High Ceilings on Main Floor. Custom Millwork and fireplace, Wide Oak Flooring, Natural Lights, this house has been spray foamed so no noise from the street. Ample parking spaces in Backyard. Bedrooms with custom closets. Jack and Jill Washroom. Laundry on the second floor. Lot Size as per MPAC. The Location Is Midtown At Its Finest With Min To Subway, Walk To Restaurants And Cafes etc. High-End Custom Light & Plumbing Fixtures. (id:61852)
Homelife/miracle Realty Ltd
5 Bridge Road
Magnetawan, Ontario
This beautiful Waterfront cottage on Poverty Bay in the serene setting of Magnetawan offers a picturesque view of the dock and waterfront. The perfect getaway, this property is ideal for anyone looking to purchase a vacation home or seeking a secluded lifestyle away from the City. Imagine spending your days kayaking and fishing right from your own private dock! Featuring an open concept floor plan with 3 bedrooms on the second level and 1 on the main level, along with 2 full baths, this cottage boasts 9ft ceilings and hardwood floors throughout. The views from the property are simply breathtaking. A bonus Master retreat awaits with its own balcony that overlooks the beautiful landscape and waterfront. In the colder months, you can cozy up to the wood-burning fireplace on the lower level. The property offers 300ft of water frontage and over an acre of land, providing ample space for seasonal activities. Additionally, there is a 20x24ft Bunkhouse and deck for hosting friends and family. Maintenance is made easy with features like a newer drilled well, septic system, UV water filtration, 200 amp service, generator plug, screened-in front porch, and storage for boats and lawn equipment under the front porch. Don't miss out on this opportunity! (id:61852)
RE/MAX Twin City Realty Inc.
143 Fairfield Avenue
Hamilton, Ontario
Welcome to 143 Fairfield Ave! This well-maintained home offers 3 spacious bedrooms & 2 full bathrooms, plus a detached garage with a 3-car driveway. The bright, open-concept living and dining area flows seamlessly to a rear deck perfect for BBQs and entertaining. The new white kitchen (2023) features quartz countertops and stainless steel appliances. Upstairs, you'll find three generous bedrooms and a newly renovated 3-piece bathroom (2023). The lower level boasts a cozy rec room with a gas fireplace, a new 4-piece bathroom (2023), and separate basement access ideal for added flexibility. Additional updates include: 3/4 inch pipe for water 2021, owned hot water tank 2022, chimney removal 2022. Enjoy a large, fully enclosed backyard with plenty of room for children to play or for outdoor relaxation. Easy access to schools, parks shopping Redhill Linc to QEW. RSA (id:61852)
RE/MAX Escarpment Realty Inc.
150 St Margarets Road
Hamilton, Ontario
LOCATION! Luxury Living at Its Finest in Ancaster. This elegant custom-built residence by one of Ancaster's premier builders sits on a prestigious, quiet dead-end street adjacent to the Hamilton Golf & Country Club. Offering over 4,100 sq. ft. of refined living space plus a beautifully finished lower level, this exceptional home showcases outstanding craftsmanship throughout, including 10-foot ceilings, oversized doors, custom millwork, crown moulding, and wide-plank blonde oak flooring. The chef's kitchen is the heart of the home, featuring custom cabinetry, high-end stainless steel appliances, and a full servery connecting to a walk-in pantry, glass-enclosed wine room, and formal dining room - ideal for entertaining. The inviting family room impresses with a coffered ceiling, gas fireplace, and views of the private backyard and covered patio. The main floor also includes a den/office/library, mudroom with secondary entrance, and two elegant bathrooms. Expansive windows flood the home with natural light. Upstairs are four spacious bedrooms, each with private ensuite and walk-in closet. The primary suite is a true retreat, complete with a fireplace, sitting area, custom walk-in closet, and luxurious 4-piece ensuite with double sinks and a freestanding soaker tub. A convenient laundry room serves the upper level. The finished lower level offers over 2,000 sq. ft. with 9-foot ceilings, a large recreation area, home gym, 4-piece bathroom, ample storage, and walk-up access to the oversized heated double garage with rear yard access. Step outside to a private backyard oasis with mature trees, covered patio, outdoor kitchen space, and stone fireplace - perfect for year-round enjoyment. This remarkable home delivers unmatched quality, luxury, and location in one of Ancaster's most desirable settings. (id:61852)
Royal LePage Action Realty
28 Stonegate Drive
Hamilton, Ontario
One-of-a-kind sprawling 2-storey home sitting on a gorgeous tree-lined cul-de-sac! This 4 bedroom, 2.5 bathroom home has over 2600 square feet and a fully finished basement with a walk-up! The front flagstone patio and steps leads to a wonderful family home with a main floor that follows a traditional floor plan, the tiled foyer leads to the formal living room and dining room with engineered hardwood and intricate crown moulding. The kitchen is a dream with white stone countertops, subway tile backsplash, abundance of storage and top of the line stainless steel appliances with added electrical outlets for any additions. The kitchen peninsula is the perfect place for prepping food or serving company and overlooks the breakfast area and spacious family room with hardwood floors and a walkout to the backyard. The main level is complete with a 2-piece powder room, office space and a side entrance. The custom red oak stairs lead to the second level which offers four spacious bedrooms, each with hardwood floors and a great amount of closet space. A 5-piece bathroom with double vanity, glass shower and laundry closet sits off of the hallway. The primary suite features a cozy gas fireplace, a walk-in closet and a fully renovated ensuite with tiled flooring, detailed swan faucet cascading into the free standing tub, double vanity and 2 gold fixtures in the glass shower. The lower level features a large recreation room, second laundry area, flexible den space with the potential of being a 5th bedroom and a walk-up to the backyard. The 110 x 106 foot lot allows for a heated pool, several lounge areas sitting on a stamped concrete patio and grass area. All this property located on a dead-end street lined with mature trees and nestled into the neighbourhood of Ancaster Heights/Mohawk Meadows. A short drive to all major highways, shopping, schools, parks and the Ancaster Mill. (id:61852)
Royal LePage Burloak Real Estate Services
Lower - 5492 Haddon Hall Road
Mississauga, Ontario
Brand new, beautifully renovated 3-bedroom basement apartment in the heart of Central Erin Mills-one of Mississauga's most desirable, family-friendly communities and within the John Fraser SS / Gonzaga school district. Bright and spacious with a smart, flowing layout and modern finishes throughout. Open-concept kitchen featuring quartz countertops, stainless steel appliances, and sleek backsplash, plus porcelain flooring and pot lights. Rare offering: all 3 bedrooms include their own private 3-piece ensuite for ultimate comfort and privacy. Convenient in-suite laundry. Steps to parks, trails, schools, library, transit, and minutes to Erin Mills Town Centre, Credit Valley Hospital, UTM, GO stations, and easy access to Hwy 403/401/407. Excellent location-move-in ready! (id:61852)
Homelife Landmark Realty Inc.
3 - 39 Leduc Drive
Toronto, Ontario
Quaint, bright, and beautifully updated 2-bedroom apartment in a quiet, well-kept multiplex at 39 Leduc Dr - where space, value, and unbeatable convenience all come together. This carpet-free lower-level suite has a brand-new kitchen with sleek appliances, a refreshed 4-piece bathroom, fresh paint, and classic parquet floors for a clean, modern feel. The functional layout gives you a true dining area plus oversized closets that offer rare storage space. Large windows in every room pour in natural light, so this lower level feels warm, open, and welcoming from the moment you walk in. What really makes this stand out is the flexibility: a second 2-bedroom unit is also available on an upper level in the same building - perfect for friends, siblings, or extended family who want to live close together while keeping separate, private spaces. Step outside and everything you need is at your door. Moments to TTC bus service and a short walk to major retail hubs with Walmart, Costco, LCBO, Canadian Tire, Tim Hortons, grocery stores, and local restaurants. Just off the 401 at Islington, with quick access to Highways 400 and 427, you're about a 10-minute drive to Pearson Airport, Woodbine Casino, major malls, and the local hospital. Schools, neighborhood parks, and a nearby splashpad round out a location that works for commuters, students, and families alike. (id:61852)
Royal LePage Terrequity Realty
107 - 2154 Dundas Street W
Toronto, Ontario
Once the B.F. Harvey Co. bedding factory (early 1900s), this heritage-designated building was transformed in the late 2000s into Feather Factory Lofts, a boutique residence of just 44 authentic hard lofts over five storeys-true character in a prime west-end location. This 1,070 sq ft, 2-bedroom SE corner suite showcases original 10 ft factory wood ceilings, exposed brick, and post-and-beam construction. Wraparound windows bring natural light across the open plan. A large kitchen with stainless steel appliances, generous counters, and an eat in area makes everyday living and entertaining easy. The flexible layout works beautifully as a home, office, studio, or gallery. Located in the heart of Roncesvalles Village, just minutes to Bloor West/Dundas West subway, High Park, bistros, pubs, indie cafés, and boutique shops, with Loblaws and daily conveniences nearby. Street permit parking is available through the City of Toronto With a Walk Score that makes this a true walker's paradise, excellent transit options including subway, UP Express, and streetcar, and a bike-friendly neighborhood with lanes and trails nearby, convenience is at your doorstep. Roncesvalles is known for its vibrant, creative culture-third-wave coffee, craft breweries, natural-wine bars, vintage shops, galleries, yoga and fitness studios, and a beloved farmers' market all add to the lifestyle. A rare chance to own a true hard loft with history, scale, and community in one of Toronto's most loved neighborhoods. (id:61852)
Royal LePage Terrequity Gold Realty
1117 - 20 All Nations Drive
Brampton, Ontario
Stunning brand-new Daniels MPV2 West Tower condo in Mount Pleasant Village! This 11th floor, bright and modern 1Bed, 1 Bath suite offers 470 sq.ft. of interior space + 61 sq.ft. balcony with amazing and unobstructed views of city perfect for relaxing or entertaining. It has 9 smooth ceilings, upgraded frameless glass shower, quartz counters, designer tiles, and laminate throughout. Beautiful kitchen with stylish custom cabinetry and beautiful quartz counters. Includes 1 locker. Eco-conscious building featuring energy-efficient heat-pump HVAC & ERV system. Exceptional building amenities: gym/fitness centre, co-working space, kid's club, games lounge, indoor party room, outdoor BBQ & dining area, and the Circular Economy Hub promoting sustainable living. Steps to Mount Pleasant GO, major retailers, parks, highly rated schools, community hubs, and easy access to highways & public transit. No pets, no smoking. Tenant pays 100% of utilities. Tenant insurance required. (id:61852)
Homelife/miracle Realty Ltd
1117 Riddell Crescent
Milton, Ontario
Welcome home to this beautifully updated and furnished townhouse, ideally situated in a tranquil neighborhood. This residence offers an inviting east-facing frontage and an exceptionally deep lot spanning almost 120 feet, providing ample outdoor space. Step inside to a home that feels brand new, featuring all new electrical light fixtures (ELF). The main floor showcases elegantly refinished flooring, while the entire second floor boasts brand new, modern flooring, creating a cohesive and fresh aesthetic. Enjoy privacy and comfort with blackout window coverings throughout and enhanced storage thanks to upgraded closets. The spacious finished basement provides versatile living space, perfect for a family room, home office, or gym. The exterior is an entertainer's dream, featuring a refinished deck ideal for outdoor dining, and an above-grade pool for summer enjoyment. The property has been meticulously enhanced with new landscaping in both the front and back yards, offering stunning curb appeal and a serene backyard oasis. An automatic garage opener adds convenience. This townhouse offers a perfect blend of comfort, style, and practicality, ready for you to move in and call it home. (id:61852)
Royal LePage Terrequity Realty
215 - 1 Neighbourhood Lane
Toronto, Ontario
Welcome to the Neighbourhood! Just in time for Valentine's Day, our hearts are aflutter and we're definitely "sweet on" this modern, light-bathed, split-layout suite. Impeccably kept and impossibly bright, unit 215 delivers generous room sizes, an IG-worthy kitchen and all the Vitamin D to keep your plant babies happy. This unit is all green flags and we're falling hard! Here are a few reasons: the generous storage (double hall closets) that are tucked away from the living area, ensuite laundry, parking and a locker! We also love that both bedrooms are large and there's a second bathroom right next to the second bedroom making this split-layout extremely shareable! What about the building? This boutique condo packs all the amenities (beyond the expected gym and party room, we have a pet wash station, the best 24 hour concierge, children's play area, guest suites, abundant visitor parking and more!) into one of Etobicoke's best pockets. Close to transit (steps from the bus), the Gardiner, Mimico GO, shopping, The Humber trail, top schools, we're the rare combo of commutable while being surrounded by green space! (id:61852)
Sage Real Estate Limited
306 - 2365 Marine Drive
Oakville, Ontario
Prime Location Welcome To Water Front Living, Large Two Bedroom Upper Level Apartment Located In Coveted Bronte West, Features New Flooring, New Kitchen With Quartz Countertop. New Appliances. Spacious 2 Bedrooms Open Concept, Living, Dining & Kitchen Walkout To Large Deck Includes One Parking Spot, Steps To Lake, Bronte Harbour, Shop, Restaurants, And All Amenities, 3 Story Low Rise Building. (id:61852)
RE/MAX West Realty Inc.
1117 Riddell Crescent
Milton, Ontario
Welcome home to this beautifully updated townhouse, ideally situated in a tranquil neighborhood. This residence offers an inviting east-facing frontage and an exceptionally deep lot spanning almost 120 feet, providing ample outdoor space. Step inside to a home that feels brand new, featuring all new electrical light fixtures (ELF). The main floor showcases elegantly refinished flooring, while the entire second floor boasts brand new, modern flooring, creating a cohesive and fresh aesthetic. Enjoy privacy and comfort with blackout window coverings throughout and enhanced storage thanks to upgraded closets. The spacious finished basement provides versatile living space, perfect for a family room, home office, or gym. The exterior is an entertainer's dream, featuring a refinished deck ideal for outdoor dining, and an above-grade pool for summer enjoyment. The property has been meticulously enhanced with new landscaping in both the front and back yards, offering stunning curb appeal and a serene backyard oasis. An automatic garage opener adds convenience. This townhouse offers a perfect blend of comfort, style, and practicality, ready for you to move in and call it home. (id:61852)
Royal LePage Terrequity Realty
327 - 270 Dufferin Street
Toronto, Ontario
Some condos look great online... and then you walk in and realize there's nowhere to actually live. Suite 327 at XO Condos is different. This is the kind of layout that's becoming harder and harder to find in Toronto: a true 2-bedroom + large den, 2-bathroom home with the space and flow that you crave with 920sf of interior living space. The den is substantial enough to function as a third bedroom, a dedicated office, or a flex space that adapts with your lifestyle, and it's staged to show exactly how well it works.The main living area is open, bright, and designed for everyday comfort. From casual week nights at home to hosting friends on the weekend. The kitchen is modern and clean-lined, with a seamless connection to the living and dining space so everything feels effortless. And when you want a reminder that you're in the heart of the city, you've got it: unobstructed east-facing views with the CN Tower in the skyline. XO is known for something buyers consistently prioritize, amenities that you'll actually use.Whether you want to work out, work from home, entertain, or unwind, this building delivers the kind of resident experience that makes condo living feel elevated and easy. Set at 270 Dufferin Street, this is one of the most connected locations in Toronto. You're perfectly positioned for TTC access, GO connectivity, and if you drive, the convenience here is hard to beat. Spend your weekends in Liberty Village, meet friends in King West, shop and dine along Queen West...it's all right at your doorstep. And yes, the practical details are covered too: parking and locker are included. (id:61852)
Sage Real Estate Limited
707 - 25 Fairview Road W
Mississauga, Ontario
Welcome to this beautifully, Bright & Spacious 2-bedroom, 2-bathroom Condo in Prime Mississauga Location. It offers A comfortable living space. The open-concept layout features a sunlit living and dining area with floor-to-ceiling windows, providing abundant natural light and scenic views. The modern kitchen boasts, ample cabinetry, and a cozy breakfast nook. The primary bedroom includes a walk-in closet and a private 4-piece ensuite. A second spacious bedroom and an additional full bathroom offer flexibility for guests or a home office. Enjoy the convenience of in-unit laundry. Residents benefit from premium amenities, including a fitness center, indoor pool, sauna, party room, and 24-hour concierge service. Located steps from Square One Shopping Centre, public transit, parks, and major highways, this condo offers the perfect blend of comfort and convenience. Don't miss this opportunity to own a stylish condo in the heart of Mississauga (id:61852)
RE/MAX Premier Inc.
4423 Glen Erin Drive
Mississauga, Ontario
LEGAL WALKOUT BASEMENT FOR RENT Large 2 Bedroom | 1 Bathroom | Walkout | 1 Parking | Separate Laundry. A clean and spacious legal 2-bedroom walkout basement available for rent starting January 25, 2026. Includes: Private walkout entrance2 bedroom + 1 full bathroom1 parking spot. Separate in-suite laundry Tenant pays 30% of utilities Requirements: Job letter Credit score/report First and last month's rent deposit. (id:61852)
Century 21 Best Sellers Ltd.
1001 - 74 Cedar Pointe Drive
Barrie, Ontario
1,590 s.f. of nicely finished office space with street front exposure. Large windows. Multiple offices, kitchenette and washroom. Great signage and parking in the cedar pointe business park. Highway access. Tenant pays utilities. Competitive lease rate of $16.50 per sq. ft. plus $9.15 TMI + HST. Tenant pays utilities. Pylon signage available for added exposure at $40 per month, per sign. (id:61852)
Ed Lowe Limited
89 Kingsway Crescent
Toronto, Ontario
Discover a gem, custom-built as a multi-generational home, offering over 11,000 sq ft of luxurious living space on a rare 125ft double lot at the edge of the Humber Valley in the tree-lined Kingsway neighbourhood. This residence is a statement of contemporary elegance and sophistication, perfect for the discerning family.Inside, experience clean lines and exquisite details that enhance comfortable luxury living, including sound-isolated suites, Jatoba hardwood floors, stunning Persian serpentinite kitchen countertops, and heated stone floors for ultimate comfort.Accessibility is a key feature, with snow melt for the front porch, steps, ramp and driveway, a commercial 4x6 ft elevator, and 4 ft wide hallways to ensure effortless movement throughout the residence.The ground floor features a bright, open-plan living area that seamlessly integrates the chefs kitchen, dining, and living spaces, extending to a partially covered upper deck with a 17ft wide opening. A heated 3-car garage is cleverly positioned at the side of the house.The primary retreat is where luxury meets tranquility, featuring two generous walk-in closets and two ensuites one complete with a massage room and whirlpool tub offering tree-top views. Two additional spacious bedrooms, each with walk-in closets, share a thoughtfully designed bathroom suite with dual sinks, ample storage, and a separate area for added privacy. The oversized fourth bedroom also includes its own ensuite bathroom and walk-in closet, providing comfort and convenience for family or guests.The ground floor bedroom suite with a Juliet balcony offers a perfect retreat for guests.Venture to the finished lower level, where 10+ ft ceilings create a light and airy ambiance.This expansive space features a wide sliding door leading to the lower deck, ideal for entertaining.With multiple entertainment areas, including a stepped home theatre and sprawling park-like backyard, this home is designed for those who appreciate spacious comfort. (id:61852)
Harvey Kalles Real Estate Ltd.
561 Speyer Circle
Milton, Ontario
Welcome to 561 Speyer Circle - a sun-filled corner freehold townhouse offering the comfort, privacy, and presence of a semi-detached home. With windows on multiple sides, this exceptional corner unit is bathed in abundant natural light all day and offers beautiful open views of the sky and breathtaking sunrises every morning. Designed for both style and function, the open-concept main floor features hardwood and ceramic flooring throughout with no carpet, creating a clean, modern, and low-maintenance living space. The bright breakfast area seamlessly opens to a large private balcony, the perfect spot to enjoy your morning coffee while taking in the sunrise. This well-appointed home offers three spacious bedrooms and two full bathrooms, ideal for families or professionals. The corner-unit layout provides enhanced privacy, additional windows, and a quieter living experience rarely found in townhomes. A rare and valuable feature, this home includes parking for three vehicles and direct access from the garage into the home, adding everyday convenience and security. Located in the highly desirable Harrison / Hawthorne Village community, you're just minutes from parks, schools, shopping, and major highways. (id:61852)
Homelife Maple Leaf Realty Ltd.
130 Purple Sage Drive
Brampton, Ontario
Welcome to 130 Purple Sage Dr - Your Luxury Retreat Awaits!Step into modern elegance with this beautifully upgraded builder's model home - less than 5 years old and designed for today's lifestyle. With 3 spacious bedrooms and 4 bathrooms, this home is the perfect blend of comfort, style, and functionality.The ground floor offers incredible flexibility - whether you need an extra living area, a private home office, an in-law suite, or even a 4th bedroom, this space can do it all. You'll also find a convenient laundry area and a 2-piece washroom, ideal for guests or extended family.Upstairs, enjoy bright and open living and dining spaces that flow seamlessly to a charming balcony - perfect for your morning coffee or evening unwind. The sleek modern kitchen features stainless steel appliances, stylish cabinetry, and elegant finishes that make every meal feel special.Located in the sought-after Gore Rd & Queen St E pocket, you'll love the convenience of nearby highways (427 & 407), Costco, Walmart, restaurants, and local shops - everything you need just minutes away. Plus, with its location right on the border of Woodbridge, Brampton, and Toronto, you truly get the best of all worlds.Experience luxury, comfort, and convenience - all at 130 Purple Sage Dr.**Furniture available at an additional cost. (id:61852)
RE/MAX Community Realty Inc.
Unit D - 120 Birch Street
Collingwood, Ontario
*** Additional Listing Details - Click Brochure Link *** Beautifully renovated 1,450 sq. ft. 3-bedroom apartment spanning two full floors, located in the tree lined streets of down town Collingwood. This spacious unit features expansive oversized windows that flood the home with natural light, a private entrance and deck.The modern kitchen is equipped with new stainless steel appliances, granite countertops, tile backsplash, and updated finishes throughout. The apartment also includes new flooring, updated bathrooms, and the comfort of your own furnace, air conditioning, thermostat control, and tankless hot water on demand. Situated in a well-maintained 6-unit building, the property offers a shared backyard, ample parking, and on-site laundry facilities. Enjoy an unbeatable downtown location, steps from excellent schools, shopping, restaurants, parks, and the pier and ski hills. Required: Rental application, Proof of income, Credit check, References, 1st and last month rent. Tenant liability insurance. This is a non-smoking building. (id:61852)
Robin Hood Realty Limited
1505 - 7601 Bathurst Street E
Vaughan, Ontario
Spacious and bright corner suite offering two bedrooms, two full bathrooms, and a well-designed layout with excellent natural light throughout. Features include a large living and dining area, a separate sunroom/solarium, an eat-in kitchen with ample cabinetry, wood flooring, and an ensuite laundry with full-size washer and dryer. Hydro, Heat, Water included. Located in a well-maintained building in the highly sought-after Bathurst neighbourhood, just steps to Promenade Mall, Walmart, transit, restaurants, and everyday conveniences. Excellent building amenities include an outdoor pool, tennis and squash courts, party room, billiards room, indoor jacuzzi, and visitor parking. (id:61852)
Sutton Group-Admiral Realty Inc.
725 - 8188 Yonge Street
Vaughan, Ontario
Welcome to 8188 Yonge St! This is a luxury 1 Bed condo with pool views and big balcony space. Designed with an open-concept layout, this suite is filled with natural light and finished with upscale touches throughout. The modern kitchen features quartz countertops, premium stainless steel appliances, and a Samsung washer and dryer. Residents enjoy exceptional amenities, including a lush yoga and garden areas, a co-working space, fitness centre, party lounges, and24-hour concierge service. Located on vibrant Yonge Street, you're steps from parks, trails, shopping, dining, public transit, and major highways. Internet is included. No Parking available for this unit. (id:61852)
RE/MAX Your Community Realty
