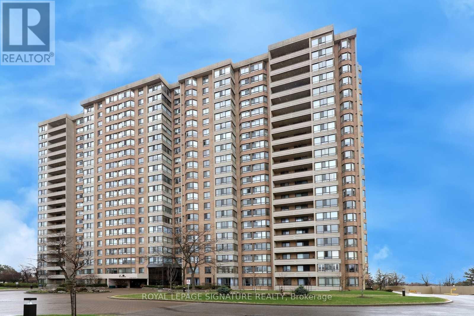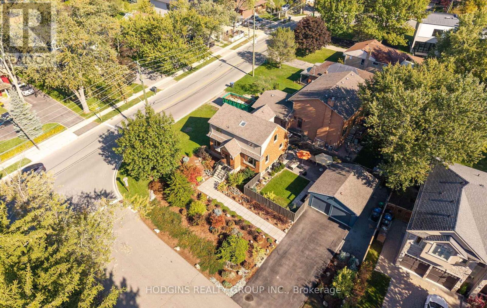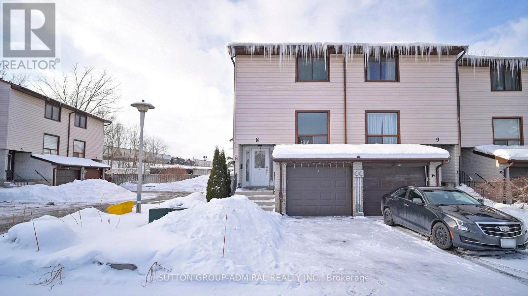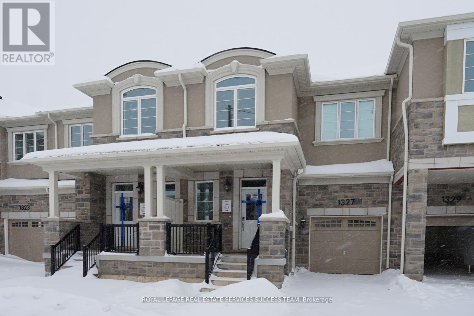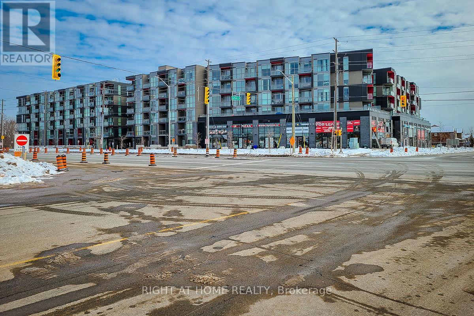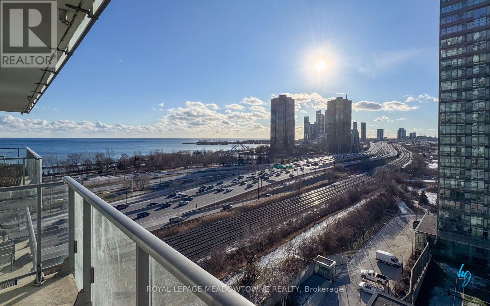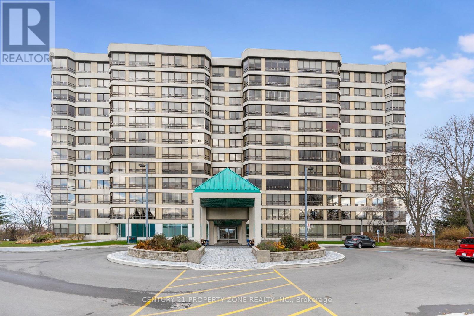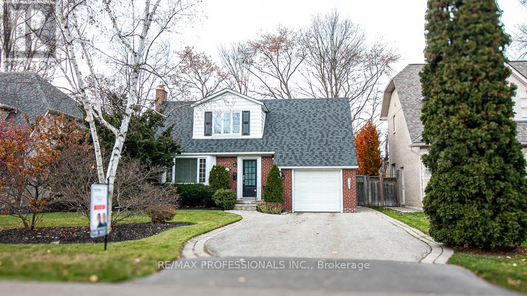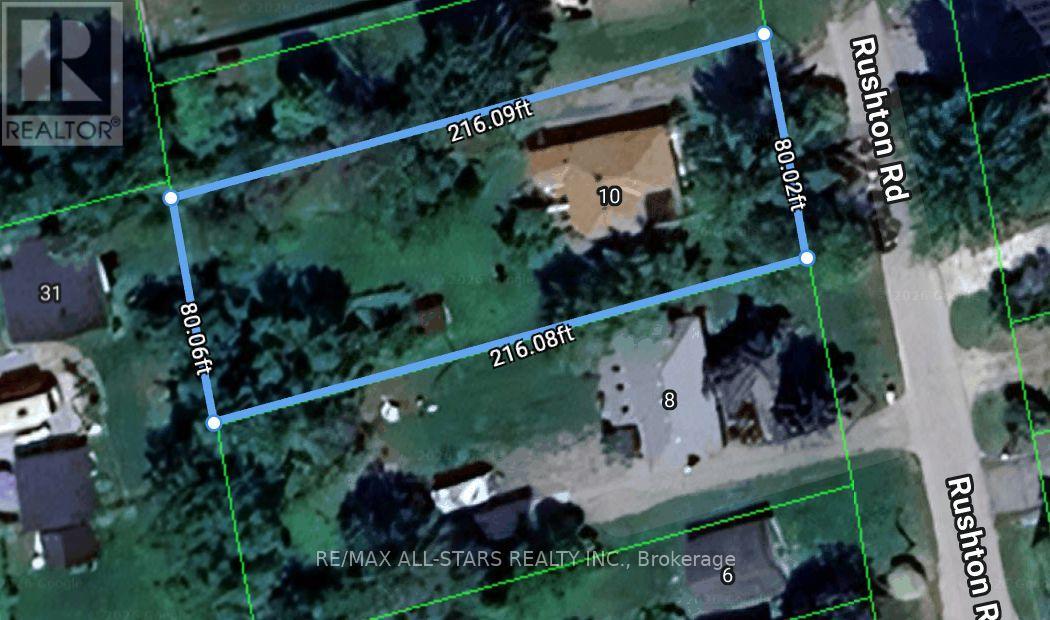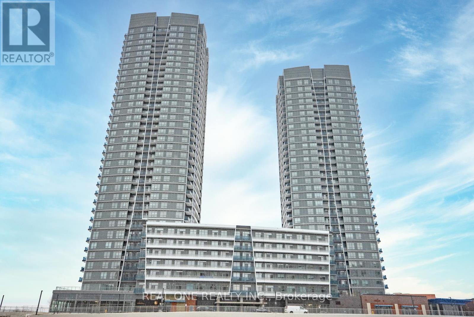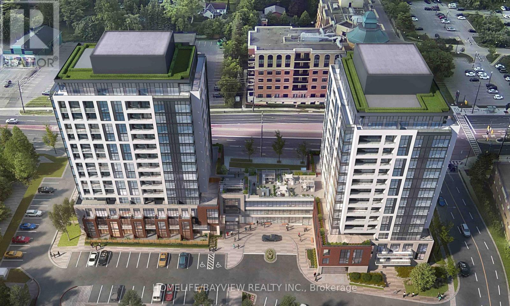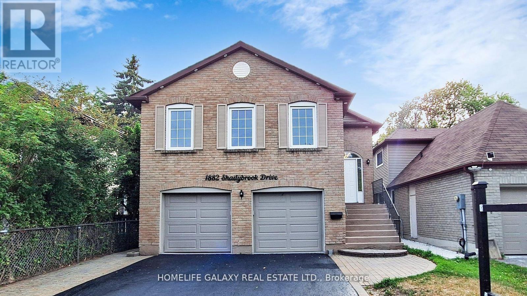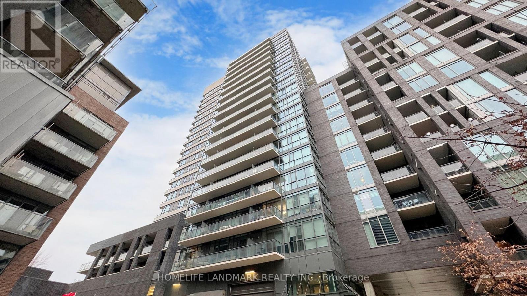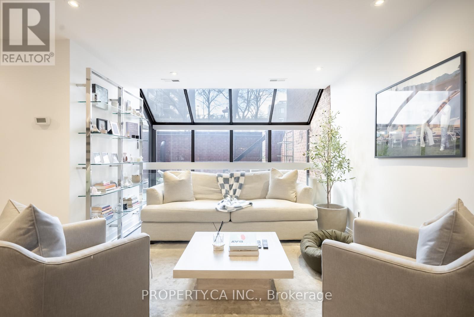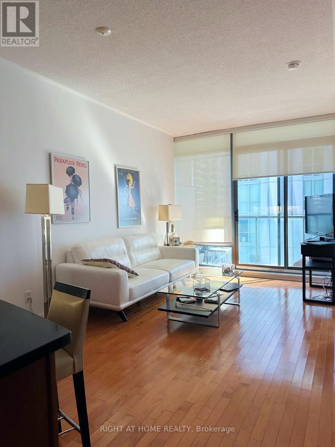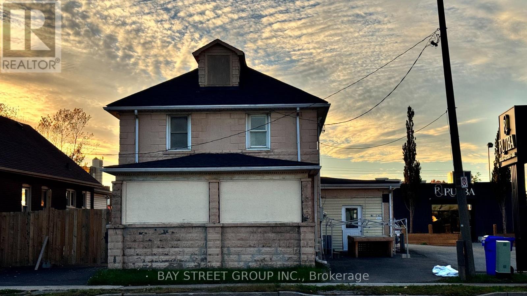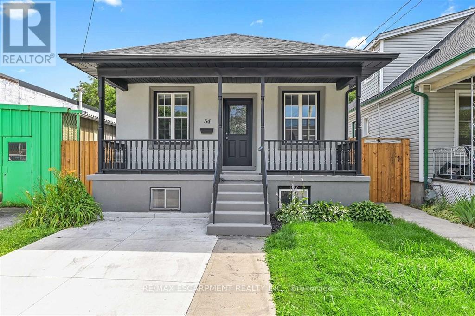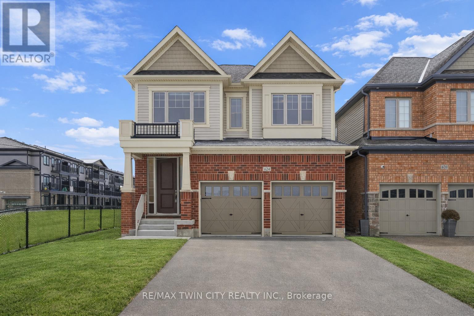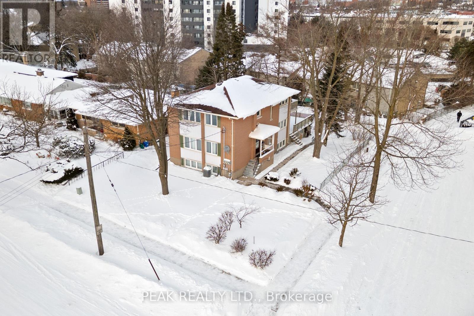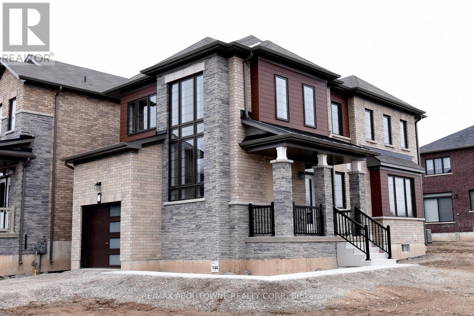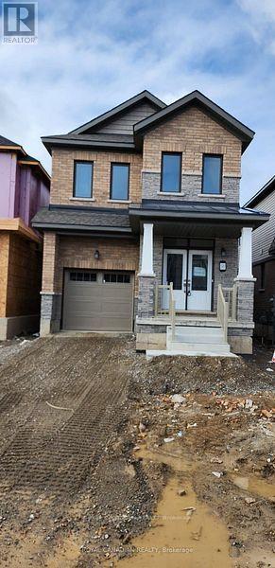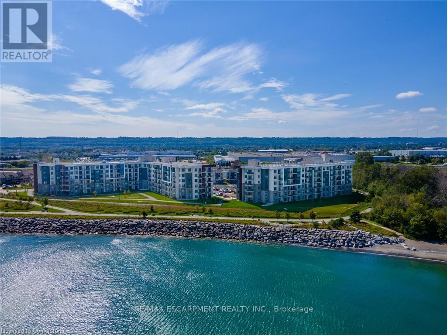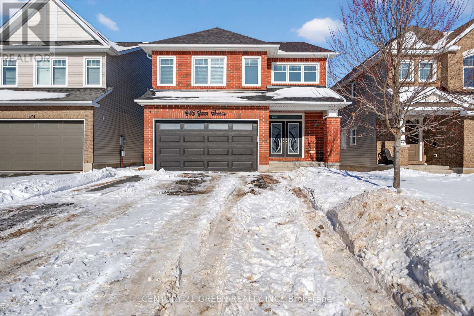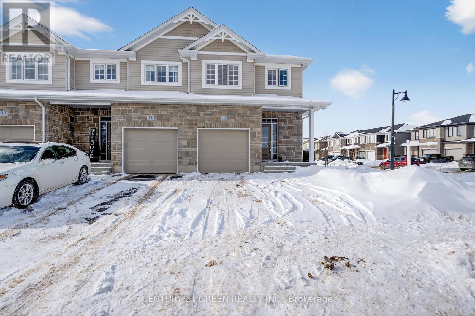1101 - 100 County Court Boulevard
Brampton, Ontario
Welcome To This Beautifully Renovated, Move-In-Ready, South-Facing Suite Offering Exceptional Space, Refined Finishes, & Breathtaking City Views Stretching All The Way To The CN Tower. Bathed In Natural Sunlight Throughout The Day, This Home Delivers A Bright, Airy Atmosphere That Elevates Everyday Living. The Expansive Sun-Filled Solarium Provides Outstanding Versatility & Can Easily Function As A Third Bedroom, Home Office, Playroom, Or Serene Retreat-Ideal For Families & Professionals Alike. The Home Features A Fully Renovated Kitchen & Two Stylishly Updated Bathrooms. Complemented By Luxury Laminate Flooring Throughout, Smooth Ceilings, & No Carpet, Creating A Sleek, Contemporary, Low-Maintenance Environment. The Primary Bedroom Is Enhanced With Modern Pot Lights, Dimmers In Both The Primary Bedroom And Dining Room Allows You To Set The Perfect Ambiance For Any Occasion. Enjoy Peace Of Mind With Smart Home Technology. Complete With A SmartLock & Smart Peep-Hole Camera, Giving You The Ability To Secure & Monitor Your Home From Anywhere In The World. Effortless Convenience & Peace Of Mind. This Spacious Unit Includes Two Parking Spaces & A Storage Locker. The All-Inclusive Maintenance Fee Covers All Utilities, High-Speed Internet, And A VIP Cable Package, Offering Exceptional Value And Convenience. The Impeccably Maintained Building Features 24-Hour Security & Resort-Style Amenities Including A Fully Equipped Gym, Outdoor Swimming Pool, Billiards Room, Squash And Tennis Courts, Two Saunas, Party Room, Library, & A CarWash Station. Ideally Located Near Schools, Parks, Shopping, Public Transit, & Seamless Access To Highways 407, 410, & 401. This Home Delivers A Rare Blend Of Luxury, Functionality, & Lifestyle. It Checks Every Box. (id:61852)
Royal LePage Signature Realty
1319 Lakebreeze Drive
Mississauga, Ontario
Welcome to this beautifully renovated home located on a spacious 101-foot corner lot in the prestigious Mineola neighbourhood in Mississauga. Situated on Lakebreeze Drive, this charming 3+1 bedroom, 2-bathroom residence offers a functional layout ideal for families and multi-generational living. The main floor features a comfortable bedroom and full washroom, along with an open-concept living space that includes a cozy living room and a custom kitchen with quartz countertops and a marble backsplash.The newly finished walkout basement adds valuable living space, offering a fourth bedroom, a large recreation room, a dedicated storage area, and full laundry facilities. Step outside to enjoy the professionally landscaped yard, complete with a pool-sized side yard, BBQ area, and a relaxing sitting space perfect for entertaining or unwinding.This property also includes a detached 2-car garage with ample storage and qualifies for a future garden suite, plus a generous 6-car driveway for added convenience. Located within walking distance to top-rated schools and just minutes from Port Credit, GO Transit, Lake Ontario waterfront trails and parks, with easy access to the QEW and only 20 minutes to downtown Toronto. Don't miss this rare opportunity to own a stunning home in one of Mississauga's most desirable communities, offering the perfect blend of lifestyle, location, and long-term potential. (id:61852)
Hodgins Realty Group Inc.
8 - 64 Bronte Street S
Milton, Ontario
Located in the heart of Old Milton, this well-maintained 3-bedroom, 2-bathroom condo townhouse at 64 Bronte Street South #8 offers approximately 1,016 sq. ft. of above-grade living space plus a finished walk-out basement, making it ideal for families, professionals, or downsizers. The bright main level features an open-concept living and dining area with hardwood floors, pot lights, and large windows that fill the space with natural light, along with a functional kitchen complete with tile flooring and backsplash. The second level hosts three generously sized bedrooms and a full 4-piece bathroom, providing comfortable and practical living space. The finished lower level adds versatility with a recreation room, 2-piece bath, and convenient walk-out access. Enjoy the ease of two owned parking spaces and a truly low-maintenance lifestyle, with condo fees covering water, building insurance, and extensive exterior maintenance including the roof, windows, doors, fencing, landscaping, grass cutting, snow removal, and other common elements. Ideally located near Main Street West, this home is steps to public transit, parks, green space, places of worship, and the Milton Community Centre, and is close to highly regarded schools such as E.W. Foster Public School and Bishop Reding Catholic Secondary School, with easy access to shopping, dining, and major commuter routes. (id:61852)
Sutton Group-Admiral Realty Inc.
1327 Copley Court
Milton, Ontario
One Year New 2-storey Townhome In A Beautiful Community! This Stunning Townhome Offers Modern Living With Numerous Upgrades. Featuring A Brick And Stone Exterior And Premium Interior Finishes, This Home Is Designed For Comfort And Style. Key Features:9 Ft Ceilings On Both The Main And Second FloorsHardwood Flooring Throughout-no Carpet! Open-concept Kitchen With Quartz Countertops & Brand-new Stainless Steel Appliances; Spacious Family Room With A Fireplace And Luxury Blinds ThroughoutLarge Primary Bedroom With A Walk-in Closet & Ensuite Featuring A Frameless Glass ShowerTriple-glazed Windows And Energy-efficient Features; Garage With Door Opener For Added ConveniencePrime Location: Back to Craig Kielburger Secondary School, And Walking Distance to Saint Kateri & Saint-Anne Catholic Schools; Close To Metro, Freshco, Tim Hortons, Banks, And Essential Services. Minutes From Milton Hospital & Wilfrid Laurier University! No payment to Hot Water Tank! (id:61852)
Royal LePage Real Estate Services Success Team
306 - 5260 Dundas St Street W
Burlington, Ontario
Modern 1 Bedroom + Den in the sought-after Orchard Community of northeast Burlington. Enjoy easy access to highways, GO Train, public transit, and scenic walking trails along Bronte Creek, as well as nearby parks and schools. This sunny, bright unit features brand-new vinyl flooring throughout, fresh paint, a 4-piece bathroom, in-suite laundry, and one convenient covered parking space. Building amenities include hot and cold plunge pools, sauna, fully equipped gym, party and media rooms, concierge service, rooftop deck with BBQ and garden, and visitor parking. Tenant to pay hydro and water (Enercare); heat included. February 1st possession available. (id:61852)
Right At Home Realty
1106 - 103 The Queensway
Toronto, Ontario
Open Concept Kitchen W/ Granite Countertops & S/S Appliances, W/O To Balcony W/ Stunning View Of Lake Ontario! 9 Ft Ceiling W/ Floor To Ceiling Glass Windows W/ Beautiful Lake View. New Hardwood Flooring Throughout (December 2025). Updated Appliances Including New Fridge (2022) & New Dishwasher (2024). Freshly Painted (2026). Parking & Locker Included. Great Location Steps From Public Transit/TTC, QEW, Shops, High Park, Lake Ontario. Amenities Include Indoor/Outdoor Pool, Tennis Court, Full Equipped Gym & 24 Hr Concierge (id:61852)
Royal LePage Meadowtowne Realty
101 - 330 Mill Street S
Brampton, Ontario
Welcome to over 1,400 sq. ft. of exceptionally designed living space, beautifully remodeled from top to bottom. This one-of-a-kind suite features raised ceilings, premium finishes, and an abundance of natural light throughout. Located in the award-winning 330 Mill St S-considered the premier building among the three on site-this home offers unmatched quality and comfort. The modern, bright kitchen is equipped with updated cabinetry, sleek finishes, and ceramic flooring, while engineered hardwood floors grace the living and dining areas. Floor-to-ceiling windows showcase tranquil ravine and stream views, complemented by automatic blinds in the living room. The entertainment-sized living and dining area is perfect for gatherings, and the spacious primary bedroom features a modern 3-piece ensuite with a glass shower and two extra closets. An extra-large second bedroom with generous closets, full-size in-suite laundry, crown moldings in the living room, and exceptional storage throughout the suite add to the home's appeal. Spotlessly maintained and fully upgraded, this move-in-ready home is ideal for a small family, downsizers, or those looking to retire in comfort without the worry of snow removal or lawn maintenance. Maintenance fees include all utilities, offering convenient, stress-free living, all within a highly sought-after, well-managed Brampton West building known for its excellent amenities and peaceful surroundings. (id:61852)
Century 21 Property Zone Realty Inc.
44 Robin Hood Road
Toronto, Ontario
NEW YEAR, NEW PRICE! Welcome to this lovely family home on one of Etobicoke's finest streets in the Humber Valley/Chestnut Hills area. Bright and spacious with a functional layout, it offers 4 bedrooms and 4 baths, a large dining room ideal for entertaining, and a main-floor family room with a walk-out to a private backyard. The light-filled primary suite features a generous walk-in closet and a beautiful ensuite with heated floors and an oversized skylit shower. Enjoy highly regarded local schools, nearby parks, and easy access to the TTC and Islington Station. A fantastic opportunity in a sought-after neighbourhood-come take a look! Garden suite approval likely. (id:61852)
RE/MAX Professionals Inc.
10 Rushton Road
Georgina, Ontario
Rare opportunity to acquire two separately deeded lots in a highly sought-after lakeside community. The property consists of two 40 ft x 216 ft lots offering strong potential for new construction.The existing dwelling straddles both lots and is being sold as is, where is. The structure will require demolition. This property could be suited for builders or buyers looking to construct two new homes, subject to buyer confirmation of zoning, setbacks, servicing, and building potential with the Town of Georgina.Ideally located close to Lake Simcoe, beaches, parks, and local amenities, this is a rare chance to secure lots in an established and desirable neighbourhood. Buyer to complete all due diligence required to confirm building requirements and permit availability. .Taxes Include Local improvement Charges Of $1408/Yr Until 2026. (id:61852)
RE/MAX All-Stars Realty Inc.
A2606 - 30 Upper Mall Way
Vaughan, Ontario
Superb High Demanding Locations!! Brand New Promenade Park Tower Condo Located In The Heart Of City Of Vaughan! Top $$$ Upgrades From The Builder! This Modern One Bedroom Plus DEN Unit Includes Large Balcony & Smooth 9" Ceilings, Large Floor To Ceiling Windows, Great Layout With A Cozy Open Concept Space! A Modern Kitchen With Granite Countertop. You Can Truly Enjoy The Convenient Location With This Excellente Move-In Ready Suite! This Luxury Building Has A Beautifully Furnished Sophisticated Lobby, Built By The Famous Builder - Liberty Developments, Surrounded By The Centre of Amenities.: Exercise Room, Party Room With Private Dining Room + Kitchen, Yoga Studio, Golf Simulator, Pet Wash, Game Room, Rooftop Terrace & More To Say! Steps To The Subway, York Regional Transit, Library, Parks And Top Ranking School Zone! Closed To York University & All Major Highways Such As Hwy 7, 407 & 400.T&T Supermarket Promenade Mall & So Many More.. Right At Your Doorstep! Really Can't Miss It! (id:61852)
Real One Realty Inc.
B213 - 715 Davis Drive
Newmarket, Ontario
Band new 2 bedroom/2 bath unit with parking located in prime Kingsley Square condos. Great corner unit with an over-sized north-facing balcony. Bright and spacious unit with laminate floors, a chef's kitchen with quartz counters & stainless steel appliances, spacious master retreat with an ensuite bath and a walk-in closet. Excellent split-floorplan. Don't miss this beautiful place to call home. Walk to top schools, transit, shopping, restaurants, and hospital. Minutes to Hwy 404 & Yonge St. Tenants to provide a complete credit application, employment letter, ID, paystubs, and rental application. Tenant pays all utilities. (id:61852)
Homelife/bayview Realty Inc.
1882 Shadybrook Drive
Pickering, Ontario
Welcome to 1882 Shadybrook Dr, nestled in Pickering's highly sought-after Amberlea neighborhood. This spacious and freshly painted 5-bedroom, 4-bathroom home offers a warm, functional layout perfect for growing families. The main level features gleaming hardwood floors, a sun-filled eat-in kitchen, and generous living and dining areas. The fully finished basement comes with a separate entrance and a kitchen rough-in, offering excellent potential for an in-law suite or future rental income. Step outside to a beautifully landscaped backyard designed for both relaxation and entertaining complete with a large deck, covered BBQ area, gazebo wired with lighting, and a separate play area for kids. The home also includes a double garage with direct access, extended driveway parking, and sits within walking distance to top-rated schools, parks, trails, grocery stores, and transit. With quick access to Highway 401, this move-in ready home combines comfort, convenience, and value in one of Pickerings most family-friendly communities. (id:61852)
Homelife Galaxy Real Estate Ltd.
1028 - 20 Minowan Miikan Lane E
Toronto, Ontario
Amazing Location, Carnaby Condos! Open and Well Maintained 1 Bedroom Unit, Offers Style And Convenience Downtown. Beautiful View Of The Toronto Skyline And CN Tower. Open Concept, Plenty of Light w/9ft Ceilings Throughout. Energy-Efficient Windows And Engineered Hardwood Floors Allow a Spacious Layout with Large Open Balcony. Indoor And Outdoor Amenities Include Great Gym, Yoga Studio, Concierge, Huge BBQ Terrace And Stunning Party/Media Rooms. Direct Underground Access To Metro Grocery Store And Dollarama! Steps To The Best Of Queen And Dundas West Restaurants, Nightlife, Galleries, The Drake, Gladstone, Trinity Bellwoods Park, Ossington Strip and so much more! Top Restaurants, Shops, Schools, Parks And Transit. (id:61852)
Homelife Landmark Realty Inc.
A5 - 142 Pears Avenue
Toronto, Ontario
Step into this immaculately renovated 2+1 bedroom, 2-bath executive townhome, perfectly situated just steps from Yorkville's premier shops, restaurants, and cafes. Offering 1,720 sq. ft. of elegant living space, this home boasts floor-to-ceiling windows in the living and dining areas, flooding the space with natural light. Enjoy seamless indoor-outdoor living with a huge private terrace ideal for BBQs and entertaining. The primary suite includes a walk-in closet, while the lower level offers a luxurious cedar sauna, perfect for relaxation. As a resident, indulge in resort-style amenities, including a stunning outdoor pool in a serene garden setting and an elegant party room. Conveniently located minutes from St. George & Dupont subway stations, this rare find combines boutique charm with urban convenience. (id:61852)
Property.ca Inc.
1904 - 18 Yorkville Avenue
Toronto, Ontario
Your Yorkville escape awaits. This stylish one-bedroom suite features high ceilings, hardwood floors, and thoughtful finishes throughout. Enjoy effortless living with parking, kitchen essentials, high-speed internet, and monthly cleaning included. Relax and unwind with exceptional amenities: fitness centre, sauna, media room, and 24-hour concierge service. Step outside to discover Yorkville's best boutique shopping, cafés, and fine dining just moments away. Pet inquiries welcome. Available from January 1, 2026. (id:61852)
Right At Home Realty
C1 - 5731 Stanley Avenue
Niagara Falls, Ontario
One bedroom unit is available! Utilities all included.1 bedroom and 1 Bathroom, a nice kitchen and living or dining space . Convenience location, easy to reach Highway and tourist zone. Looking for student or professional and family (id:61852)
Bay Street Group Inc.
Lower - 54 Craigmiller Avenue
Hamilton, Ontario
Charming Bungalow Lower Level Unit For Lease With A Spacious Bedroom, Den, Open Concept Living Space, Kitchen & Full Bathroom. Gorgeous Kitchen W's/S Fridge & Stove, Tile Backsplash And Trendy Cabinets. Open Concept Liv/Din Room W'modern Flooring & Pot Lights. Generous Sized Bedroom Space W'ample Closet Space. Separate Entrance And Access To Your Own Deck Space. Located Close To All Amenities; Shopping, Schools, Public Transit, Restaurants And Major Highways (id:61852)
RE/MAX Escarpment Realty Inc.
624 Beckview Crescent
Kitchener, Ontario
Welcome to 624 Beckview Crescent, Kitchener: Luxury offering backing onto nature in the heart of Huron Village. Nestled on a premium ravine lot with serene pond views and direct access to scenic trails right from the side of the home. Only-a-few-years-old residence Boasts 4 spacious bedrooms and 4 bathrooms. The impressive curb appeal and ample parking for 4 vehicles (2-car garage + 2-car driveway) set the tone for what's inside. Step inside the welcoming foyer into a carpet-free main level featuring 9-ft ceilings both at main and Upper level, and rich engineered hardwood flooring. The expansive living room is designed for both everyday comfort and memorable gatherings, complete with a cozy gas fireplace. Chef-inspired kitchen showcasing built-in appliances, a gas cooktop, granite countertops, a chic backsplash, a large centre island and a dedicated pantry. The adjacent breakfast area overlooks the backyard, while a separate formal dining area provides the perfect setting for hosting family dinners. Upstairs, there are 4 generously sized bedrooms, including 2 luxurious primary suites, each with its own private ensuite bathroom and walk-in closet. The remaining two bedrooms are thoughtfully connected by a Jack-and-Jill 4pc bathroom. Upper-level laundry is cherry on the cake. The WALKOUT basement is a blank canvas waiting for your personal vision, Featuring a bathroom rough-in and endless potential for future living space. Step outside to the backyard oasis with a raised deck, plenty of green space and breathtaking views of the pond, trees and trails. It's the perfect setting for summer BBQs, gatherings or simply unwinding in nature. Located in a family-friendly neighborhood, this home is close to top-rated schools, EarlyON centres, parks, trails, major highways and minutes from shopping hubs like Huron South and Williamsburg Plaza. A luxury ravine property at this price point is rare in this area. Don't miss this exceptional opportunity, Book your showing Today! (id:61852)
RE/MAX Twin City Realty Inc.
58 Brandon Avenue
Kitchener, Ontario
Location, location, location! This turnkey triplex Airbnb investment offers excellent cash flow and is located in a highly sought-after West Kitchener neighbourhood, just minutes from Uptown Waterloo, Belmont Village, the Catalyst Building, and other key amenities. This well-maintained multi-residential property features a 2-bedroom main-floor unit, a 2-bedroom upper unit, and a 1-bedroom basement unit, along with a 2-car garage. Additional highlights include four separate hydro meters, three owned hot water tanks, and ample on-site parking. Situated on a generous 55' x 120' corner lot, the property provides plenty of outdoor space and excellent flexibility for tenants or short-term guests. An outstanding opportunity for experienced investors or those looking to enter the short-term rental or multi-residential investment market. (id:61852)
Peak Realty Ltd.
2 Sundin Drive S
Haldimand, Ontario
This beautifully maintained detached 2-storey home offers a bright, carpet-free, open-concept layout in a desirable Grand River-facing community, on a lot larger than most in the neighbourhood.Featuring 3 spacious bedrooms, 2.5 bathrooms, and a large, sun-filled foyer, this home is ideal for modern family living. The main floor showcases large windows with peaceful river views, filling the space with natural light. The kitchen offers ample cabinetry and flows seamlessly into the living and dining areas - perfect for entertaining.Enjoy year-round comfort with central air conditioning, window coverings included, and the convenience of laundry located on the bedroom level. Step outside to a mostly fenced yard, ideal for children, pets, or outdoor gatherings.Additional highlights include an attached garage, a paved driveway with potential to widen to a double drive, and a generously sized lot measuring 40.26 x 92.08 ft, offering more outdoor space than typically found in the area.Located minutes from scenic river trails, parks, schools, and amenities, this home offers the perfect blend of small-town charm and everyday convenience.Move-in ready and a must-see! (id:61852)
RE/MAX Aboutowne Realty Corp.
191 Wilmot Road
Brantford, Ontario
Welcome to this stunning detached home in the heart of Brantford! Featuring 4 spacious bedrooms and 2.5 bathrooms, this modern residence offers comfort, style, and functionality. The main level boasts elegant hardwood flooring and oak stairs, leading into an open-concept living , fire place and dining area seamlessly connected to a contemporary kitchen with stainless steel appliances-perfect for everyday living and entertaining. Enjoy the convenience of upper-level laundry and generously sized bedrooms designed for family living. Step outside to a great backyard, ideal for hosting gatherings and enjoying warm summer evenings. Located in a desirable neighbourhood close to amenities, schools, and attractions. (id:61852)
Royal Canadian Realty
509 - 125 Shoreview Place
Hamilton, Ontario
This 668 square foot lakeside condo in the Community Beach area of Stoney Creek combines style and convenience. It features a bright, open layout with one bedroom and a flexible den- perfect for a home office or reading nook. The modern kitchen is equipped with quartz countertops, subway tile backsplash and stainless-steel appliances, while the living room is highlighted by a stylish feature wall. The primary bedroom comes with a walk-in closet and ceiling fan and the bathroom includes a quartz vanity. Not to be missed are the updated light fixtures, laminate floors that provide warmth and ease of maintenance, and floor-to-ceiling windows providing loads of natural sunlight. Step out onto your private balcony where you can take in views of Lake Ontario. Residents can enjoy building amenities such as a rooftop patio, gym, and a party room for gatherings. This unit comes with one underground parking space and one locker. You'll love the location being able to walk along the waterfront, going to the beach and parks and quick access to the highway. RSA. (id:61852)
RE/MAX Escarpment Realty Inc.
645 Gwen Avenue
Kingston, Ontario
Step into this Breathtaking , two-story beauty in the Woodhaven Community , Offering over 3982 sqft of luxurious living space , this home features 4 Bedrooms and 3.5 washrooms Above Grade and 2 Bedrooms and 1.5 washrooms Below grade ( Legal Duplex). The Main floor also features a practical mudroom area, complete with a closet. A stylish two-piece bath completes the main floor. The Modern Chef Inspired Kitchen is a dream. showcasing Stainless Steel Appliances and Breathtaking granite and Quartz Countertop, a Spacious Breakfast bar perfect for family gatherings. Central Vacuum on Main Floor and Second Floor. Maple Hardwood Stairs . The Sleek contemporary dining Room is ready for your next dinner party. From the Double car garage , enter a convenient mudroom including a walk in for your storage. Oversized Deck to Enjoy summer BBQ and stairs going to Backyard from deck. Upstairs , the spacious primary bedroom is your personal oasis, featuring a large walk in in Closet and a spa like ensuite with double sink , a soaking tub and a separate shower. Three more generously sized bedrooms, two full bathrooms and a Laundry room and a linen closet complete your second floor. The professionally made Basement is Legal 2nd apartment and has 9 feet Ceiling with 2 Spacious Bedrooms , 1.5 washrooms and Separate Laundry for the basement and is currently rented at $1700 per month and the upper portion is currently rented at $3400 per month. (id:61852)
Century 21 Green Realty Inc.
353 Buckthorn Drive
Kingston, Ontario
Beautifully Built Caraco Freehold Townhome Built on Large Corner Lot in Prestigious Woodhaven Area Offers 1525 square feet Above Ground of Living Space with 3 Bedrooms, 2.5 Washrooms and an impressive list of Features including Ceramic Tile Foyer plus Laminate Floor on Main Floor and a 9FT Ceiling on Main Floor. Upgraded Kitchen with Large Centre Island, Quartz Counter tops , Walk In Pantry , Pot Lighting & Built In Microwave , Bright and open Living Room with corner Gas Fireplace, POT Lighting and a Patio Door to Rear Yard. 3 Spacious Bedrooms on second floor including the Primary Bedroom with Walk In closet and 4 PC Ensuite Bathroom. Main Floor Laundry Room. Standard High Efficiency Furnace and Basement Bathroom Rough-In . Just Steps to Future Parks and Schools (id:61852)
Century 21 Green Realty Inc.
