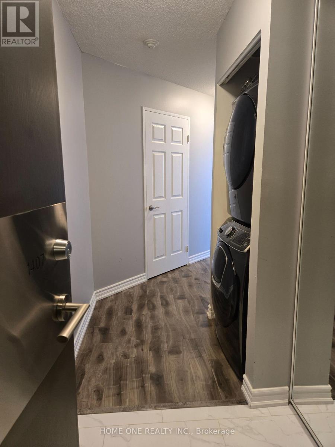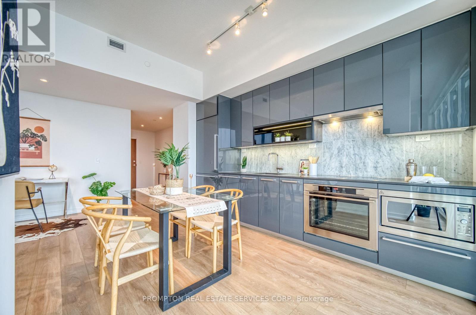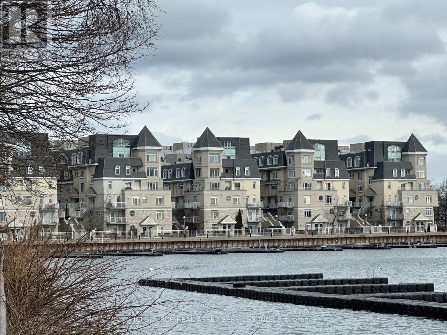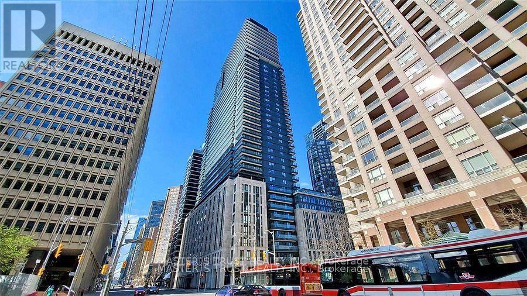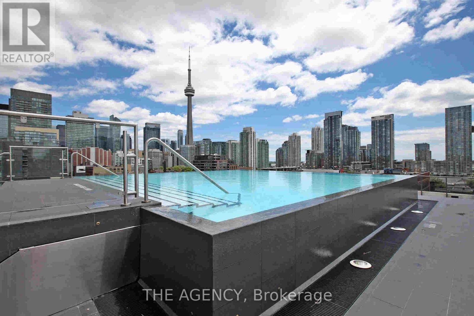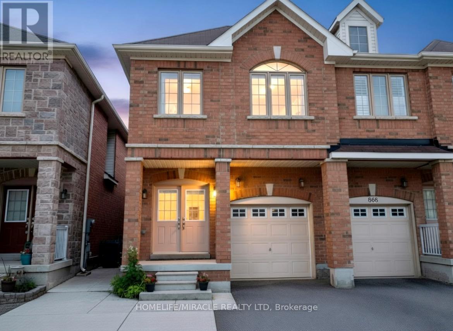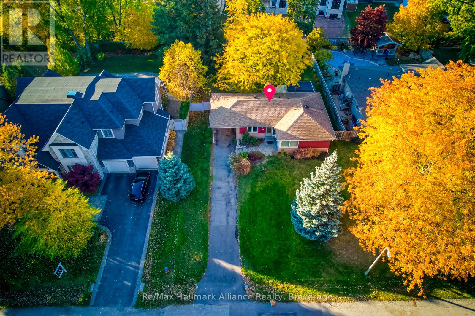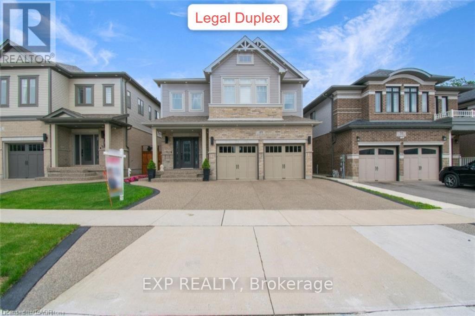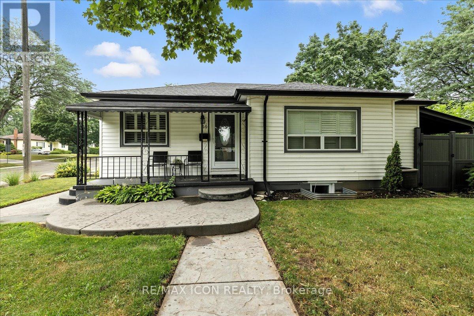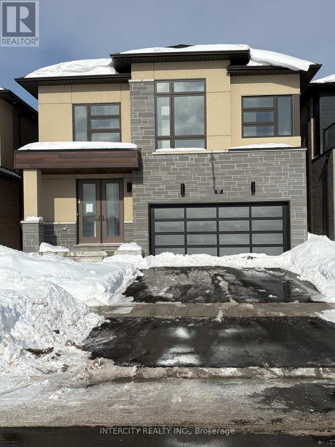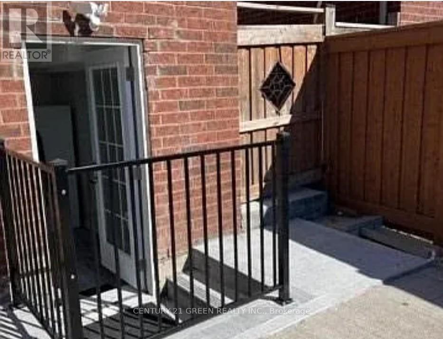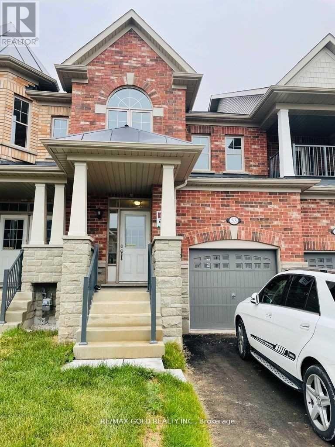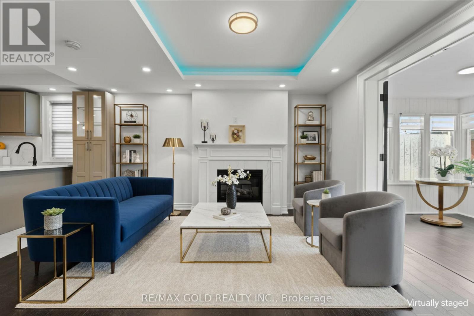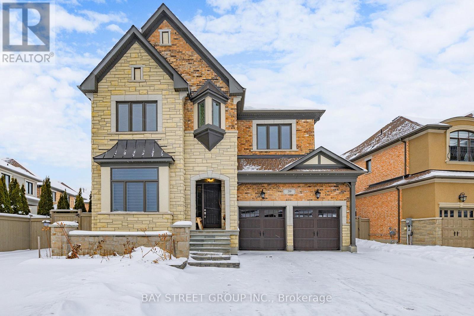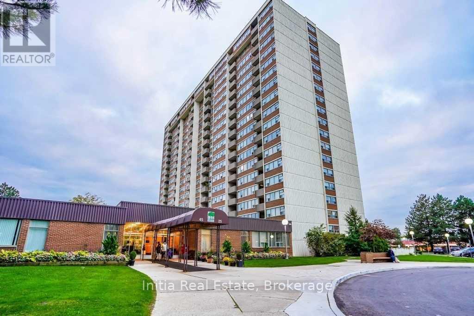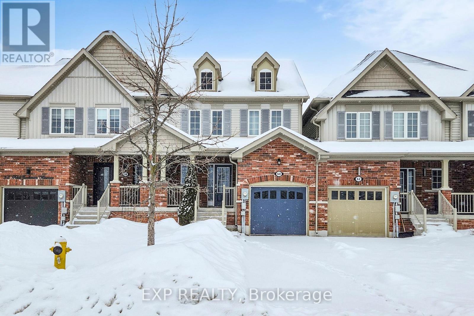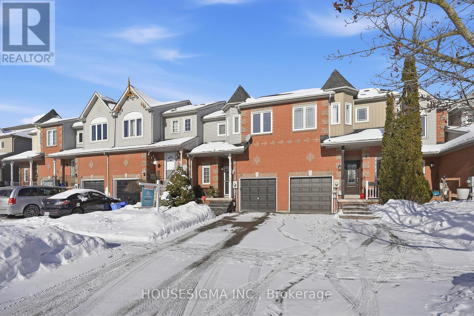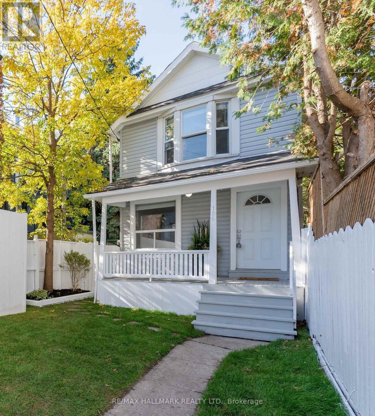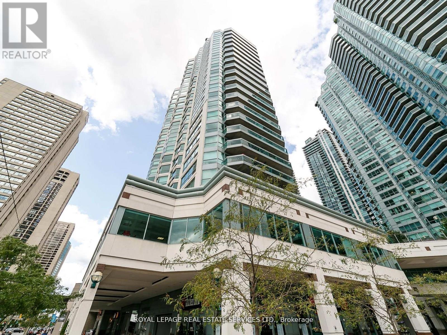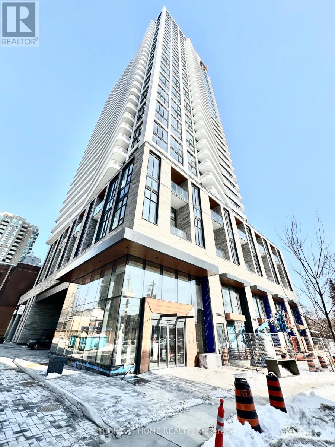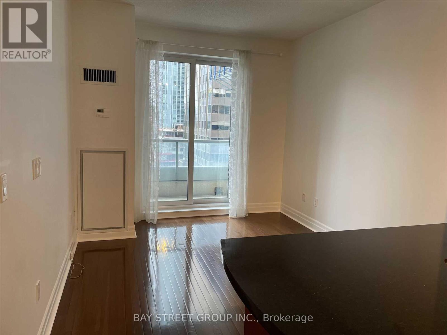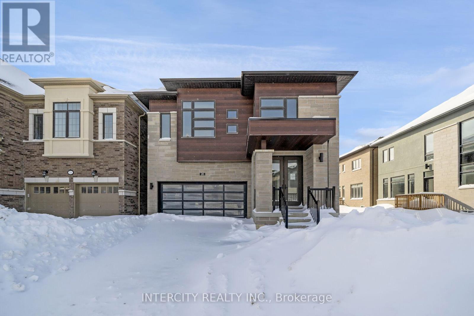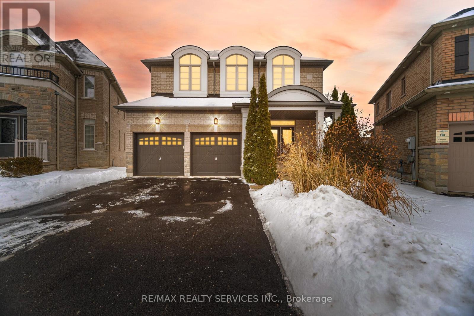1407 - 35 Empress Avenue
Toronto, Ontario
Located in a premium North York location, this well-maintained, sun-filled southwest-facing corner unit offers 2 bedrooms and 2 bathrooms. The functional layout is bright and airy throughout the day. Enjoy the convenience of 24-hour concierge service and direct indoor access to the subway, brandnew T&T supermarket coming in Fall 2026, Yonge Street restaurants, and the cinema. Just steps to the TTC, Mel Lastman Square, the North York Performing Arts Centre, and the public library. Situated within the highly regarded Earl Haig Secondary School zone, McKee Primary School,this unit offers the perfect blend of comfort, lifestyle, and unbeatable urban convenience. (id:61852)
Home One Realty Inc.
3611 - 117 Mcmahon Drive
Toronto, Ontario
Luxurious Condominium Building In North York Park Place. This Bright & Spacious 1Br + Den 698 Sqft + 163 Sqft Large Balcony W/Exceptional Park & CN Tower ViewFeaturing 9'Ceiling Open Concept Living Area W/Floor To Ceiling Windows. Large Master Br W/Spacious Walk-In Closet. A Modern Kitchen With Integrated Appliances, Quartz Countertop, And Cabinet Organizers; A Spa-Like Bath With Marble Tiles; Conveniently Located At Leslie And Sheppard, Walking Distance To 2 Subway Stations. Oriole Go Train Station Nearby. Easy Access To Hwys 401, 404 & DVP. Close To Bayview Village, Fairview Mall, NY General Hospital, IKEA, And More. Premium Amenities Include Tennis Court, Indoor Pool, Full Basketball Court, Gym, Bowling Lanes, Pet Spa, And More **EXTRAS** Built In Fridge, SS Oven, SS Microwave, SS Hood Range, High Capacity Washer/Dryer, all ELF and Window Coverings. One Parking And Locker Included. (id:61852)
Prompton Real Estate Services Corp.
372 - 32 Stadium Road
Toronto, Ontario
Always wanted to live by the water in the city? Here is your chance! Enjoy urban living in this beautifully located, freshly painted unit just steps away from Toronto's waterfront. Highlights: 2 bedrooms each with its own closet, 1 bathroom and open kitchen with bar sitting. In-suite laundry and 1 underground parking. Excellent natural light from 2 private balconies - front & back overlooking water. Ideal for professionals who want to live in the city and yet enjoy the tranquility of the lake and close by waterfront trails for walking, biking and running. Need to commute? 3 min walk to 509 Streetcar stop, and 5 min to Gardiner by car. *For Additional Property Details Click The Brochure Icon Below* (id:61852)
Ici Source Real Asset Services Inc.
806 - 955 Bay Street
Toronto, Ontario
1 Bedrm + Den Condo Unit W/ Great Layout. Steps To U Of T, Wellesley Subway, Ryerson University, Hospitals, Shops, Financial Districts, Restaurants, 24Hr Supermarket. Facing West Towards Bay St. Condo Amenity Include: 24th Concierge, Gym, Yoga Studio, Spa & Hot Tub, Bbq, Fire Pit Lounge, Theatre Lounge, Outdoor Pool, Party Room (id:61852)
Master's Trust Realty Inc.
1011 - 560 King Street W
Toronto, Ontario
Offer anytime! Step into the epitome of King West luxury at Fashion House Condos! One of Downtown Toronto's most sought-after buildings, this boutique gem radiates sophistication from the entrance onward. Located atop 'The Keg Steakhouse' and 'Majesty's Pleasure' social beauty club, and across from the iconic 'Rodney's Oyster House' and 'Mademoiselle Raw Bar & Grill', this is Fashion District living at its finest-- surrounded by the vibrant nightlife and renowned culinary experiences of King West. Did you know 'Sir Elton John' owns the penthouse across the street? This south-facing unit is flooded with natural light and boasts forever-unobstructed views of the district and the CN Tower, visible from both the balcony and bedroom. Enjoy open-concept, loft-style, living with 10' exposed concrete ceilings and pillars, and floor-to-ceiling windows. Step out onto a cabana-style balcony overlooking the buildings signature infinity pool- perfect for poolside vibes from the comfort of your home. With a gas BBQ hookup, deck tiles, and a luxurious round daybed, your outdoor escape awaits. Inside, discover a modern, open-concept interior with a practical layout. The European-style chef's kitchen features open top shelving, high-end stainless-steel appliances, a gas cooktop, and a spacious waterfall island. The primary bedroom, fits a king bed, offers a large walk-in closet and stunning views. The spacious den comfortably fits a queen-size bed and includes built-in storage. Both the bedroom and the den come with privacy sliding doors. The rarely available 5-piece bathroom provides the luxury of both a shower stall and a bathtub. Top-notch amenities include an infinity pool and cabanas connected to a state-of-the-art gym and a party room. TTC at your doorstep, 5 minutes by bike to the Toronto Waterfront and TikiTaxi station-- your King West oasis awaits! The unit comes with a parking spot and a locker, very close to each other. Heat and water included in the maintenance fees. (id:61852)
The Agency
866 Francine Crescent
Mississauga, Ontario
Exceptional Location! Spacious 4-bedroom semi-detached home situated on a quiet crescent in one of Mississauga's most desirable and convenient neighbourhoods. This bright and functional residence features an impressive double-door entry, soaring 9-foot ceilings, pot lights, and a modern kitchen with quartz countertops and ample cabinetry-ideal for everyday living and entertaining. The well-designed layout offers generously sized bedrooms, including a spacious primary retreat with a walk-in closet and private ensuite. The finished basement provides additional living space with a large recreation room and kitchenette, and is complemented by a separate entrance from the garage, offering a convenient in-law suite or multi-generational living setup. Enjoy a fully fenced backyard for outdoor use. Ideally located just minutes to Heartland Town Centre, Square One, golf courses, major highways (401 & 403), transit, schools, parks, and everyday amenities-an excellent opportunity for professional tenants seeking space, flexibility, and an unbeatable location. (id:61852)
Homelife/miracle Realty Ltd
281 Savoy Crescent
Oakville, Ontario
Solid Bungalow On A 75X150Ft Lot Sits At Quiet Crescent With No Sidewalk In One Of Ontario's Most Exclusive Coronation Park Area, Move In, Renovate, Downsize Or Build Your Dream Home At This Spectacular 75X150Ft Treed Lot. Walk To The Lake And Sedgwick Forest, Minutes To World Class Top Private School Appleby College.Surrounded By Luxury New Built Multi-Million Dollar Homes. Basement, Finished With Separate Entrance, One Bedroom, Workshop And Large Open Space And Full Bathroom. (id:61852)
RE/MAX Hallmark Alliance Realty
49 Scots Pine Trail
Kitchener, Ontario
**LEGAL DUPLEX** Welcome to 49 Scots Pine Trail, Kitchener - an exceptional luxury home in the prestigious Huron Park community! This impressive 6-bed, 5-bath detached home built by Fusion Homes offers over 4480 sq ft of luxurious living space, including approx. 1,180 sq ft of fully finished legal basement, perfect for large families, multigenerational households, or savvy investors seeking strong income potential. **Highlights Include: Soaring 9-foot ceilings on both main and second floors, creating an expansive, airy ambiance. Fully Legal 2-bed Basement Apartment, ideal for generating additional income. Separate Basement Office, excellent for remote work or easily convertible into a third living unit. Private Backyard Oasis with no rear neighbors, featuring durable, low-maintenance concrete landscaping for effortless outdoor entertaining. Exposed Concrete 3-Car Driveway, blending style and practicality seamlessly. Gourmet Kitchen with an elegant, show-stopping 10-ft island, modern finishes, and sleek pot lights throughout. Extended Appliance Warranty providing worry-free ownership through 2026. Advanced Smart Camera Security System, offering enhanced safety and peace of mind. **Prime Location: Conveniently situated in a vibrant, family-friendly neighbourhood, steps away from Scots Pine Park, RBJ Schlegel Park, Top rated schools, Huron Natural Area, Longo's Plaza, Teppermens Plaza, easy access to Sunrise Shopping Centre, Fairview Mall, Kitchener Downtown, major HWY 401, HWY 7, and 8. More than just a home-it's a lifestyle Statement and a robust investment opportunity in one of Kitchener's most desirable neighborhoods. (id:61852)
Exp Realty
50 Grove Crescent
Brantford, Ontario
The home that truly has it all! Welcome to 50 Grove Crescent, located in the highly sought-after Henderson neighbourhood. This beautifully maintained property has been thoughtfully updated to meet modern needs while offering incredible versatility. The main level features an open-concept floor plan, complete with three bright bedrooms, a newer bathroom, and a stylish kitchen with granite countertops. The lower level has been recently converted into a legal two-bedroom basement apartment, currently generating $2,000 per month. The tenants are excellent and would love the opportunity to stay. Step outside to a stunningly landscaped front yard and an impressively large driveway that accommodates up to 10 vehicles. Just off the driveway sits a 28' x 26' heated and insulated garage, perfect as-is or ready to be transformed into your dream workshop, studio, or garden suite!. To top it all off, the backyard boasts a beautiful inground pool, ideal for family fun, entertaining, and making memories that will last a lifetime. This is a rare opportunity-book your showing today! (id:61852)
RE/MAX Icon Realty
57 Goodview Drive
Brampton, Ontario
Welcome to Prestigious Mayfield Village!Discover the highly sought-after "Bright Side" community by renowned Remington Homes. This brand-new Perth Model offers an impressive 2,678 sq. ft. of thoughtfully designed livingspace, blending modern elegance with everyday comfort.Featuring 9.6 ft smooth ceilings on the main level, 9 ft smooth ceilings on the second floor,and 8 ft doors throughout, this home exudes openness and sophistication. The open-concept layout showcases an upgraded kitchen with extended-height cabinetry, perfect for family gatherings and entertaining.Enjoy hardwood flooring on the main level (excluding tiled areas) and the upper hallway, a long with both a formal living area and spacious family room highlighted by a gas fireplace. Step outside to a beautiful, oversized backyard backing onto a ravine, offering privacy and serene views.The home features upgraded ensuites with frameless glass showers in Bedrooms 2, 3, and 4,while the primary suite is a true retreat with a luxurious freestanding tub. A second-floor laundry room adds everyday convenience. Cold cellar.Premium extras include: 200-amp electrical service Rough-in for EV charger Rough-in gas line for stove Rough-in water line for refrigerator Ideally located close to schools, parks, shopping, and all major amenities, this exceptional home offers the perfect balance of luxury, comfort, and location.Don't miss your opportunity to own this stunning family home! (id:61852)
Intercity Realty Inc.
Bsmt - 24 Baby Pointe Trail
Brampton, Ontario
All Inclusive', Partially furnished with double Bed and TV, Legal basement with Separate entrance, Walking distance to Mt Pleasant GO, One driveway parking, Ensuite laundry. bright unit in a quiet family neighborhood Walking distance to School, Transit and Grocery. Pictures when vacant. (id:61852)
Century 21 Green Realty Inc.
53 Finegan Circle
Brampton, Ontario
Welcome to this Upgraded House which Features Upgraded Hardwood Flooring Throughout & Oak Staircase, Kitchen With SS Appliances, Back Splash , Quartz Countertops ,Extended Kitchen Cabinets, fresh painted, Lovely Master Bedroom With Gorgeous Ensuite And Walk In Closet,2ndGood Size Bedroom With W/I Closet, Upper Floor Den, Good Size Driveway With No Walkway In Front Of House, fenced Private Backyard, access from garage. (id:61852)
RE/MAX Gold Realty Inc.
120 - 35 Lunar Crescent
Mississauga, Ontario
Experience Luxury Living in the Heart of Streetsville, Discover this exceptional Dunpar-built townhome featuring 3 bedrooms and 2 bathrooms, offering over 1,775 sq. ft. of thoughtfully designed space that blends comfort with sophistication. Prime location in the highly sought-after Streetsville neighbourhood, Expansive 350 sq. ft. private rooftop terrace-perfect forentertaining or relaxing, Elegant finishes including stainless steel appliances, granitecountertops, and smooth ceilings throughout. Conveniently situated just steps from the GOStation, University of Toronto-Mississauga, Square One, and top-rated schools. This rare opportunity combines style, convenience, and prestige. (id:61852)
Homelife Landmark Realty Inc.
59 David Street
Brampton, Ontario
Legal Duplex - 59 & 59A David Street. Welcome to this beautifully upgraded income property in the heart of Downtown Brampton, ideal for first-time buyers, investors, or multi-generational families seeking flexibility and rental income potential. Unit 59 is a fully renovated 3-bedroom, 2-bathroom main residence featuring open-concept design, heated floors on the main and second floor, and a modern kitchen with stainless steel appliances. Spacious living and dining areas flow seamlessly throughout, with a private basement offering flexible space ideal for storage, recreation, or a home gym. Unit 59A is the legal second unit located at the rear with its own private entrance. This 1-bedroom apartment includes a full kitchen and bathroom, perfect for extended family or generating strong rental income.This rare property features a 36 ft x 159 ft deep lot with driveway parking for 6-7 vehicles, a standout feature in Downtown Brampton. Additional highlights include separate electrical panels for each unit and a whole-house water filtration system. The unbeatable location offers a 5-minute walk to Brampton GO Station and is just minutes to Algoma University, Gage Park, restaurants, shopping, and highways.Live in the main unit while renting Unit 59A, or rent both units for maximum income potential. Properties with legal units, modern upgrades, and ample parking are extremely rare in this prime downtown location. Don't miss this unique, income-ready opportunity! (id:61852)
RE/MAX Gold Realty Inc.
39 Cairns Gate
King, Ontario
Absolutely Stunning 3,655 Sq F. All Brick Residence Nestled in One of King City's Most Prestigious Enclaves. Surrounded by Luxurious Executive Homes. This Exceptional Property Showcases State-Of-The-Art Finishes and a Highly Functional Floor Plan. Boosts 10-foot Ceilings on the Main and 9-foot Ceilings on the Second Floor. Hardwood Floors Throughout. Smooth Ceilings. Black Metal Stair Pickets. Oak Stairs. A Private Office Offers Serene Forest Views and a Stone Mantle Fireplace. The Formal Dining Room Flows Seamlessly Into the Open-Concept Liv. and Fam. Rooms, Perfect For Everyday Living And Entertaining. The Chef's Kitchen is Beautifully Appointed With a Large Centre Island, Extended Custom Cabinetry, Quartz Countertops and Marble Backsplash. Premium Thermador Appliances. A Garden Door Leads to a Covered Veranda, Creating an Ideal Indoor-Outdoor Connection. The Second Level Features Four Spacious Bedrooms. Bedroom 2 Includes a Private 3-piece Ensuite and Picturesque Forest Views. Bedrooms 3 and 4 share 4 pcs Jack-and-Jill Bath. The Primary Bedroom Offers a Spa Like 5-pc Ensuite and His-and-Hers W/I Closets. The Upgraded Laundry is Finished With Quartz Counters, Marble Backsplash, and Custom Cabinetry. Additional Highlights Include a Cold Cellar, a Natural Stone Front Porch, a Mudroom with an Organizer. Oversized Garage With Access To Mud Room. 4-Car Driveway. No Sidewalk (Driveway Fits 6 Vehicles). Significant Upgrades Include Front and Rear Interlocking (2021), Energy Star Windows (2022). Quiet, Family-Friendly Location. Minutes to Highways 400 & 404, GO Station, Villanova College, Top-Rated Schools, Parks, Trails. New Zancor Recreation Complex. Proud Original Owners. Energy Star-Certified home. Do Not Miss This Beautiful Home. (id:61852)
Bay Street Group Inc.
601 - 25 Silver Springs Boulevard
Toronto, Ontario
Experience the pinnacle of urban living in one of the building's beautiful unit. Perched on the 6th floor, this bright and airy 2-bedroom plus den offers a versatile layout-ideal for a 3rd bedroom or a dedicated executive home office. The contemporary kitchen features stainless appliances and generous storage, flowing seamlessly into a living area that extends to your expansive private balcony. Unwind with breathtaking sunsets and vibrant neighborhood vistas Enjoy a worry-free lifestyle with a comprehensive maintenance fee that includes Heat, AC, Cable, Water, and Insurance. Residents have access to resort-style amenities: indoor/outdoor pools, tennis courts, a modern fitness center, 24-hour security, and more. Perfectly located steps from the TTC and shopping plazas, and minutes from schools, hospitals, and Hwys 401/404. All appliances included. (id:61852)
Blue Brick Brokers Inc.
60 Fred Jackman Avenue
Clarington, Ontario
A rare opportunity to own a well-kept freehold 3 bedroom townhome in a family-friendly Bowmanville neighbourhood. Freshly painted with new laminate flooring on the main level, this home features a functional layout, including a convenient main floor laundry and a bright living and dining area. The kitchen is updated with a granite countertop, new stainless steel refrigerator, range, and dishwasher. Upstairs features three generous bedrooms, including two with walk-in closets, and two full bathrooms. The unfinished basement provides excellent future potential and includes new sports equipment as a bonus. Additional highlights include direct access from the garage to the backyard, a newly replaced rental hot water tank (November 2025), and no sidewalk or houses in front for added privacy and curb appeal. Ideally located close to parks, schools, amenities, and with quick access to Highway 401/407. (id:61852)
Exp Realty
131 Trewin Lane
Clarington, Ontario
Beautiful Freehold Townhouse in Prime Bowmanville Location! This stunning upgraded townhouse offers 3 spacious bedrooms, including a master with an ensuite and walk-in closet, 2 full bathrooms, and a convenient powder room. The main level features a cozy living room with a gas fireplace and a kitchen with a walk-out to a nicely sized fenced backyard, perfect for entertaining or relaxing. Additional highlights include an attached single-car garage and driveway accommodating 2 large cars. Don't miss this exceptional home in a sought-after Bowmanville neighborhood! LOTS OF UPDATES; Master bedroom and ensuite windows 2024, Kitchen flooring, cabinets, backsplash 2023, Kitchen quartz 2021, Stamped concrete front step 2021, Main bathroom tile quartz vanity, light, mirror 2020. (id:61852)
Housesigma Inc.
106 Willow Avenue
Toronto, Ontario
Welcome To 106 Willow Ave. This Stunning 3-Bedroom, 3-Bathroom Detached Home With 3-Car Driveway Parking Sits In The Heart Of The Beaches And Offers A Large Front Yard And Backyard. Step Into An Open-Concept Main Floor Featuring A Spacious Living And Dining Area, Complemented By A Sleek Renovated Kitchen With Brand-New Stainless Steel Appliances And A Double French-Door Refrigerator. Upstairs Includes 3 Generous Bedrooms, While The Fully Finished Basement Is Ideal For A Rec Room, Home Office, Or Guest Bedroom. Enjoy Upgrades Throughout, Including New Appliances (2025), Pot Lights (2025), Fresh Paint (2025), New Interior Doors (2025), Fully Finished Basement (2025), New Bathrooms (2025), Paved Driveway (2024), New Fencing (2024), A New Goodman 2-Stage Furnace (2024), And A New Roof (2020). Located Steps From Queen Street East, The Fox, The Beach, BBC, YMCA, Great Restaurants, Top-Rated Schools, Kid-Friendly Play Parks. (id:61852)
RE/MAX Hallmark Realty Ltd.
407 - 10 Queens Quay W
Toronto, Ontario
Welcome to Suite 407 at the Residences of the World Trade Centre a rare offering in Toronto's iconic Harbourfront community. This impressive 2-bedroom corner suite boasts an open-concept design with breathtaking unobstructed south-facing views of Lake Ontario and sweeping west-facing vistas of the city skyline. Floor-to-ceiling windows flood the home with natural light, creating a bright and airy atmosphere that enhances every detail of the living space. Freshly painted and thoughtfully appointed, this residence combines comfort and style in equal measure. The modern kitchen and spacious principal rooms are perfectly suited for both everyday living and entertaining. A heated locker and one underground parking space provide convenience rarely found downtown. Residents enjoy world-class amenities within the building while living steps away from everything the city has to offer. The PATH, Union Station, Scotiabank Arena, Sugar Beach, Waterfront Trails, Financial and Entertainment Districts, Rogers Centre, St. Lawrence Market, and countless acclaimed restaurants are all within easy reach. Whether you're a professional seeking a vibrant urban lifestyle or a couple/young family looking for the perfect city home, Suite 407 delivers an unparalleled blend of location, views, and prestige. Don't miss your opportunity to live in one of Toronto's most sought-after waterfront addresses. (id:61852)
Royal LePage Real Estate Services Ltd.
1509 - 36 Olive Ave Avenue
Toronto, Ontario
Absolutely stunning brand-new 2 Bedroom + Media, 2 Bathroom corner unit with one of the best layouts and views in the building. Rare South-East exposure offers breathtaking open views and abundant natural light throughout the day. This highly sought-after corner suite features floor-to-ceiling windows, a functional open-concept design, and a spacious Media ideal for a home office. INCLUDES PARKING AND LOCKER !!!!! Located at the prime intersection of Yonge & Finch, just steps to Finch Subway Station, transit hub, restaurants, shopping, and everyday conveniences. An unbeatable location with exceptional connectivity and lifestyle appeal. A perfect combination of luxury, comfort, and convenience-this is urban living at its finest. New comers are welcome !! (id:61852)
Right At Home Realty
1003 - 35 Balmuto Street
Toronto, Ontario
The Uptown Residences! An Art Deco Inspired Condo In Exclusive Yorkville. Heart Of Toronto Location, Steps To High Fashion Shops, Gourmet Restaurants, Subway Stations, Entertainment & Manulife Centre. Gorgeous One Bedroom. Balcony Over Looking The Unobstructed View Facing Holt Renfrew. Hardwood Floor In Living Areas, Open Concept Kitchen With Stainless Steel Appliances And Granite Countertop. Outstanding Building Amenities Include A 24Hrs Concierge. (id:61852)
Bay Street Group Inc.
Lot 121 - 26 Kessler Drive
Brampton, Ontario
Welcome to "The Bright Side" at the prestigious Mayfield Village Community, built by renowned Remington Homes. This brand-new Elora Model offers 2,664 sq. ft. of thoughtfully designed living space, perfect for both everyday living and entertaining.This stunning 4-bedroom, 3.5-bathroom residence features an open-concept layout with 9.6 ft smooth ceilings on the main floor and 9 ft ceilings on the second level, creating a bright and spacious atmosphere throughout. Hardwood flooring enhances the main level (excluding tiled areas) and continues into the upper hallway, complemented by 5" baseboards for a refined finish.The modern kitchen showcases extended-height cabinetry, a stainless steel vent hood, and granite countertops. Additional highlights include 40 oz broadloom in all bedrooms and a 150-amp electrical service, offering both comfort and functionality.A beautiful opportunity to own a brand-new home in one of Mayfield Village's most sought-after communities. (id:61852)
Intercity Realty Inc.
17 Island Grove
Brampton, Ontario
Executive Detached Home | 3,286 Sq Ft | Premium Pie-Shaped Lot | Credit Valley Welcome to this stunning executive residence situated on a premium pie-shaped lot in one of Brampton's most prestigious enclaves in Credit Valley. Featuring a double-door entry, no sidewalk, and exceptional curb appeal, this home offers luxury, space, and functionality for the modern family. The main floor boasts a dedicated den, combined living and dining area, and a separate, oversized family room with fireplace and soaring ceilings, perfect for entertaining and everyday living. The upgraded family-size kitchen is equipped with stainless steel appliances, granite countertops, and a large breakfast area overlooking the backyard. The second floor offers a spacious open-concept media room with picture windows, ideal for family gatherings or relaxation. The primary bedroom features a luxurious 5-piece ensuite and walk-in closet, while all additional bedrooms are generously sized. Enjoy the convenience of three full bathrooms on the second floor. Located in a highly sought-after neighborhood close to top schools, parks, and amenities - this exceptional home must be seen to be fully appreciated. (id:61852)
RE/MAX Realty Services Inc.
