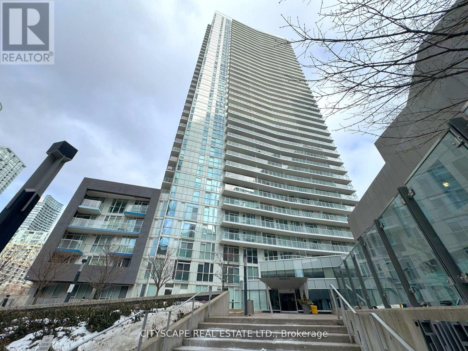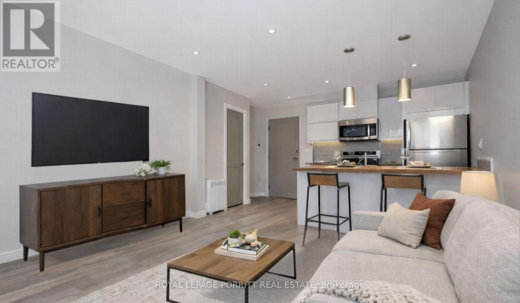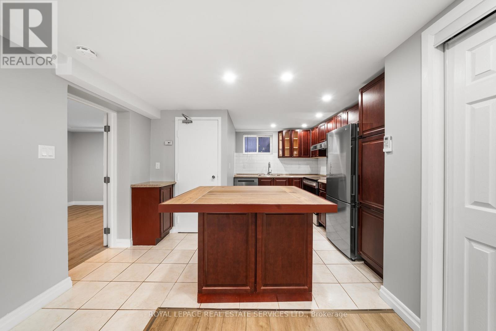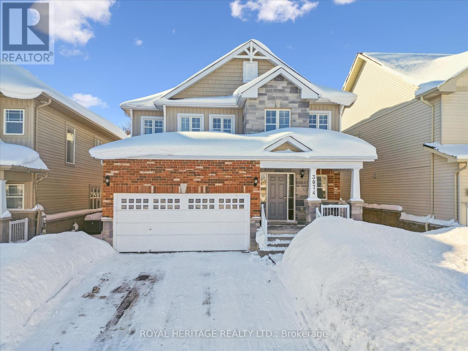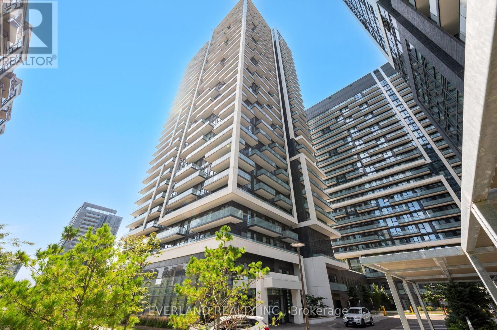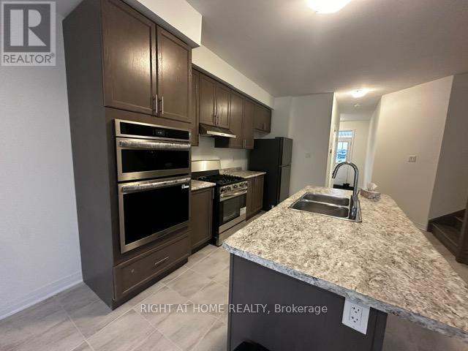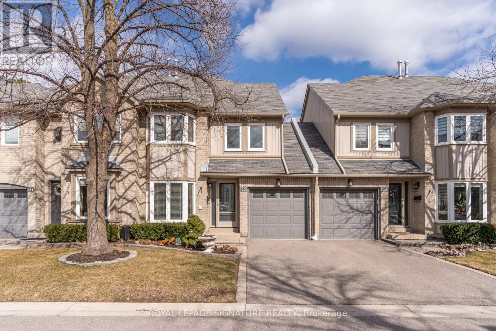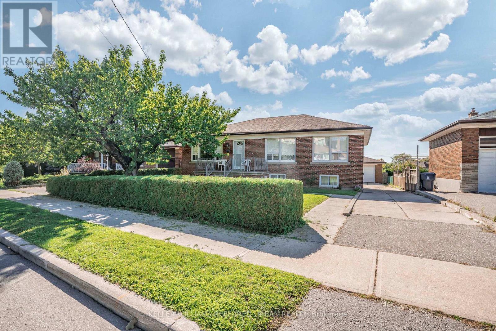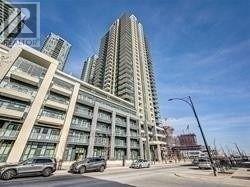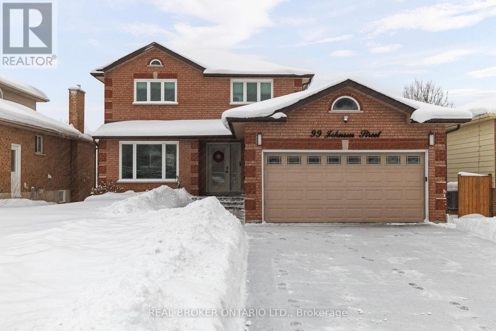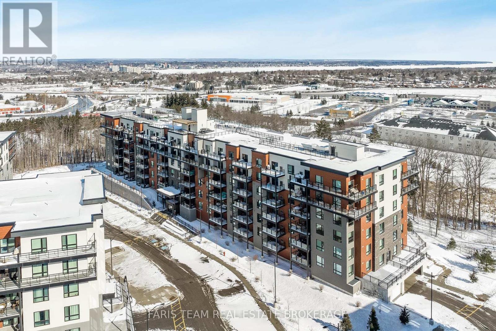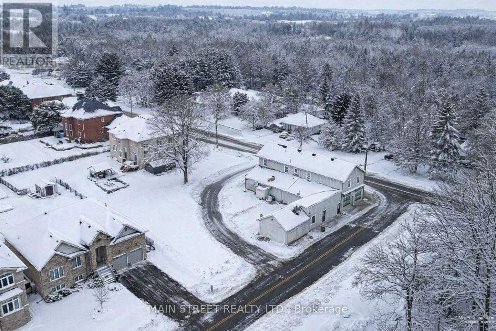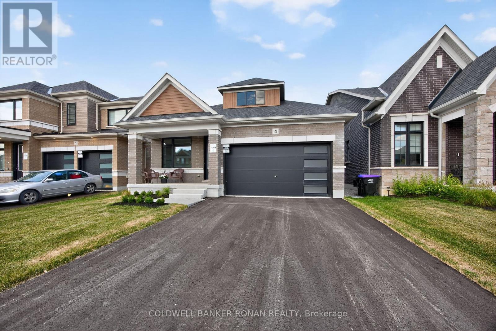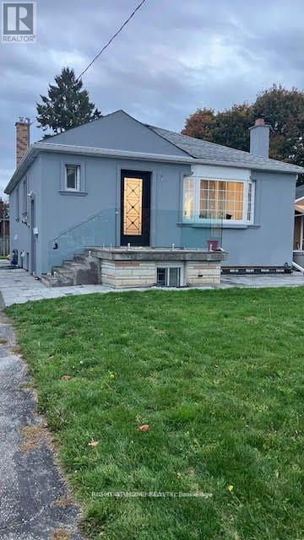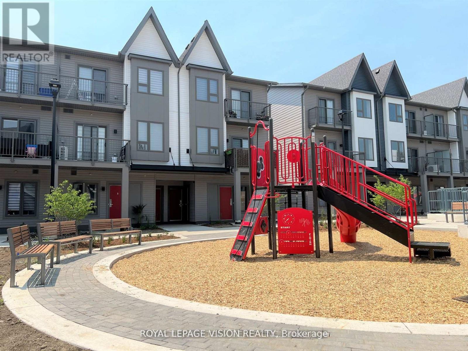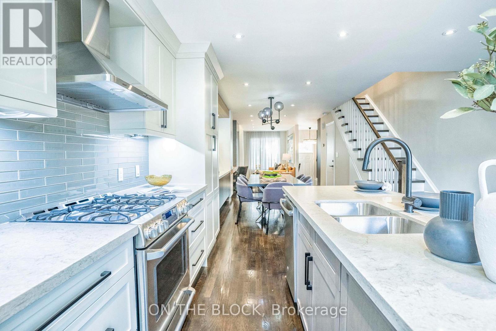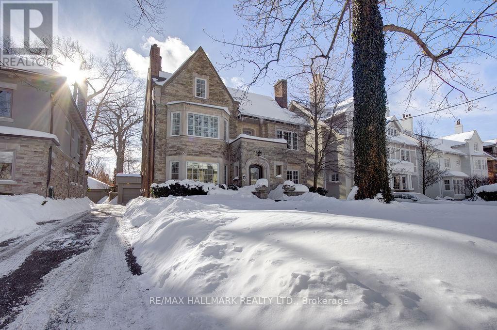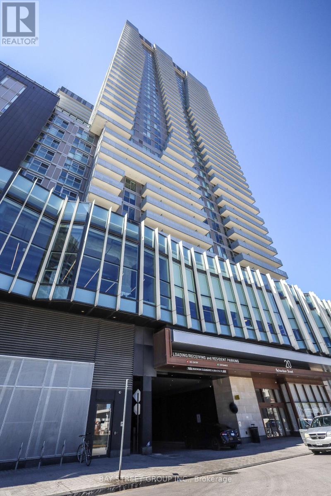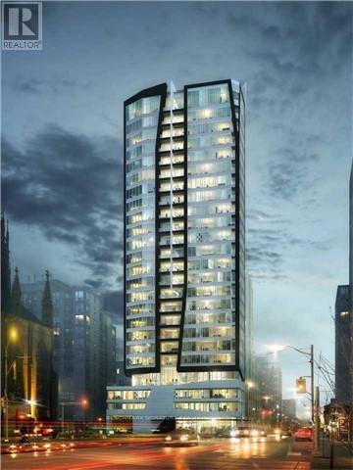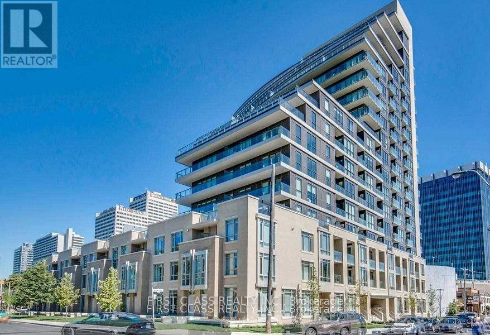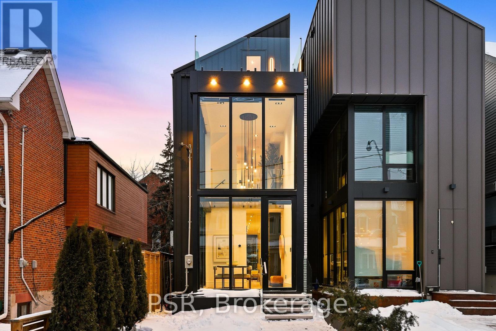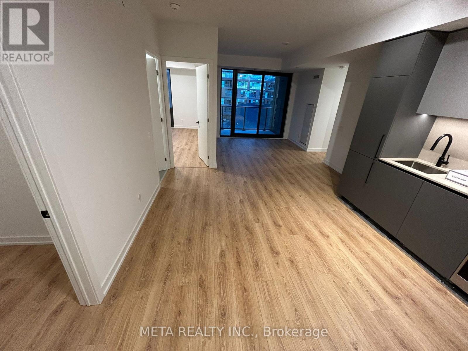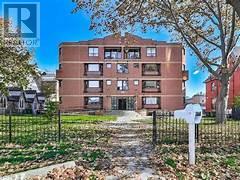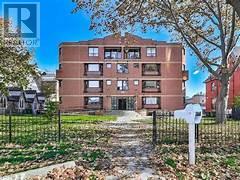3901 - 75 Queens Wharf Road
Toronto, Ontario
**Stunning 2-Bedroom Corner Unit with Lake & City Views - 75 Queens Wharf Rd #3901, Toronto** **Stylish & Spacious Living** Welcome to this beautiful 2-bedroom, 2-bathroom corner unit in Torontos vibrant Waterfront Communities neighbourhood. The open-concept living and dining area features laminate flooring and offers breathtaking, unobstructed views of the lake and city skyline. The eat-in kitchen area boasts a walkout to a private balcony, perfect for enjoying morning coffee or sunset views. **Modern Kitchen:** The sleek kitchen is equipped with stainless steel appliances, including a built-in microwave, stove, dishwasher, and fridge, along with a stainless steel sink. **Comfort & Convenience:** The primary bedroom features laminate flooring, his-and-hers closets, and a 4-piece ensuite with tiled flooring and a glass shower. The second bedroom has a large window, filling the space with natural light. **Luxury Finishes:** The additional 3-piece bathroom offers a stand-up glass shower and tiled flooring. The unit also includes a mirror closet in the foyer and a laundry area for added convenience. **Prime Location & Amenities:** Situated in the heart of Toronto, this condo offers easy access to TTC, Union Station, and major highways. Enjoy being steps from The Bentway, Canoe Landing Park, and scenic waterfront trails. Nearby, you'll find Loblaws, Farm Boy, LCBO, and countless dining options. Building amenities include a fitness center, indoor pool, sauna, rooftop terrace, and 24/7 concierge service. **Experience Urban Living at Its Best!** Don't miss this opportunity (id:61852)
Cityscape Real Estate Ltd.
3 - 3411 Lake Shore Boulevard W
Toronto, Ontario
Updated one-bedroom apartment offers comfort, convenience, and a fantastic location just a few blocks from the lake. Enjoy a modern kitchen with stainless steel appliances, including a dishwasher, and your own individual heat control. Building features include an intercom system, security cameras, and coin-operated laundry for added peace of mind. Ideally situated near the waterfront trail along Lake Ontario, several parks, shopping, restaurants, and the local library. Easy access to TTC, Long Branch GO Station, and major highways makes commuting a breeze. Don't miss this opportunity to live in one of South Etobicoke's most desirable communities! (id:61852)
Royal LePage Porritt Real Estate
1 - 48a Arcadian Circle
Toronto, Ontario
Welcome to this renovated one-bedroom apartment on the lower level of a triplex, located in the quiet Long Branch neighbourhood. This cozy unit features an open-concept living space with large windows, pot lights, and an updated kitchen with full-size appliances, a breakfast island, and plenty of storage. The bedroom includes upgraded lighting, window coverings, a closet with built-in shelving, and a private 4-piece bathroom with a soaker tub, vanity, and chrome fixtures. You'll also appreciate the convenience of having an in-unit washer & dryer and welcoming foyer to hang coats and shoes. This apartment is just steps from the lake, parks & trails and retail with easy access to TTC and GO Train for effortless commuting. Dont miss the chance to call this beautifully updated apartment your home in the prime Long Branch area! (id:61852)
Royal LePage Real Estate Services Ltd.
3074 Emperor Drive
Orillia, Ontario
If these walls could talk, they would speak first of craftsmanship, care, and a home thoughtfully transformed over the past four years. From the moment you arrive, the newly opened foyer, elegant wainscoting, refinished stairs, fresh paint, and updated fixtures immediately set the tone for the level of beautifully crafted detail carried throughout. Located in the highly sought-after Westridge community, this home offers over 2,800 sq. ft. of finished living space designed for both everyday comfort and effortless entertaining. The airy main level features an open-concept layout filled with natural light from large windows, a gas fireplace anchoring the living room, and a modern kitchen equipped with stainless steel appliances that flows seamlessly into the living and dining areas. Main-floor laundry with direct garage access adds to everyday convenience. Upstairs, the large and welcoming foyer leads you into the spacious primary bedroom with private 4-piece ensuite. Two additional spacious bedrooms and an additional 4-piece bath finish this upper level. Lots of room for family and guests alike. The fully finished basement extends the living space with an electric fireplace, a 3-piece bathroom, and the flexibility of a 4th bedroom ideal for guests, a home office, or recreation. Stepping into the backyard oasis, you are immediately greeted by the gorgeous kidney shaped pool, flanked by exotic mature trees, green space and luscious, fragrant perennials. This backyard space is paradise, beautifully landscaped, low maintenance and awaiting for you to love as well! Situated along Hwy 11, Costco, Home Depot, Lakehead University, Orillia Soliders Memorial Hospital, shopping, parks and walking trails. In the heart of Simcoe County, this home offers gracious city living in cottage country setting- the best of both worlds. Investors, downsizers & families! Versatility at its best where pride of ownership is evident at every turn and has been made with intention. (id:61852)
Royal Heritage Realty Ltd.
1004 - 105 Oneida Crescent
Richmond Hill, Ontario
Era Condominiums Is Part Of Pemberton's Iconic Master-Planned Community At Yonge Street And Highway 7 in Richmond Hill. Unit Feature 1+Den, Den has a door to serve as the 2nd bedroom. 2 Baths, 1 underground parking, 1 locker and Balcony. North Exposure. Parking & Locker Included. 9' Smooth Ceilings In Principal Rooms, 5-1/2" Wide Laminate Flooring Throughout Full Size Appliances Included, Quarts Counter Tops, Glass Tile Back Splash, Under Mount Lighting. (id:61852)
Everland Realty Inc.
74 Witteveen Drive
Brantford, Ontario
Stunning, brand-new, Never lived, Bright & spacious 4 beds, 3 baths, in the highly demanded family-friendly West Brantford community. Highly upgraded house with many luxury features and updates that make it both a comfortable and elegant family house with the additional privilege of a great location: facing no neighbors in the front with a spacious backyard. DD entry, lovely porch, 9'ceilings and engineered hardwood on main floor, oak stairs open to above with wood pickets, spacious family room with a fancy electric fireplace, a chef's modern kitchen w SS high-end appliances, including a gas stove, & Double oven!! Large center island/ breakfast bar & high-end hood. 4 spacious bedrooms, upgraded closets all through. Bright and spacious master bedroom with a large walk-in closet and a 5-piece ensuite with an upgraded standing shower and a soaker tub. The unfinished basement offers great potential for additional functional space, such as a home office or an indoor family recreation area. Large backyard perfect for your family and friends' gatherings over bbqs. The house is mins from the best schools in the area, wonderful trails, parks, shopping plaza, and has easy access to the HWY. Perfect for your family. Don't miss it. (id:61852)
Right At Home Realty
22 - 3420 South Millway Way
Mississauga, Ontario
Charming Townhouse in "The Enclave" complex. This bright and airy townhouse boasts modern upgrades and a prime location .The kitchen features granite countertops and stainless steel appliances, while the dining room opens to a private patio perfect for outdoor relaxation. Enjoy hardwood floors in the living and dining areas, adding warmth and elegance. The spacious primary bedroom includes an updated 3-piece ensuite with a large glass shower, granite countertops, and his & hers closets.Convenience is key with direct garage access and ample storage throughout. Ideally situated near shopping, transit, parks, library,highway 403 and a hospital, this home offers both comfort and accessibility.Dont miss this opportunity schedule a viewing today! (id:61852)
Royal LePage Signature Realty
12 Erie Street
Toronto, Ontario
Beautifully renovated bungalow in the sought-after Maple Leaf neighbourhood, known for its excellent schools, expansive community parks, and convenient access to major highways, transit, and everyday amenities including grocery stores and shopping. The main level features 3 spacious bedrooms and 2 full bathrooms, offering a functional layout ideal for a growing family. Adding exceptional value, the home includes a (pending legal approval) 2-bedroom basement apartment providing excellent rental income potential or flexible living options. Situated on a generous 53.58 x 139 ft lot, the property also boasts a double detached brick garage, perfect for a vehicle enthusiast, workshop or hobby space, with future potential for a garden suite conversion. (id:61852)
Keller Williams Referred Urban Realty
3021 - 4055 Parkside Village Drive
Mississauga, Ontario
This Bright Open Concept Unit W/Clear View. One Bedroom + Den, Includes In-suite Laundry. W/Out To Balcony. Kit W/Granite Counter Top & Breakfast Bar. Bedroom With W/I Closet & W-O To Balcony. Steps To City Centre Of Of Mississauga - Square One, Sheridan College, Celebration Square, Central Library, Transit & All Major Hwys (id:61852)
RE/MAX Real Estate Centre Inc.
99 Johnson Street
Orillia, Ontario
Thoughtfully updated and impeccably maintained, this two-storey home offers the perfect balance of elegance, functionality, and flexibility. Featuring 4 bedrooms and 4 bathrooms, the home showcases an incredible newly renovated kitchen with quality finishes and built-ins. Ideal for both everyday living and entertaining. Gas Fireplaces on both the main floor and basement! The fully finished walk-out basement is a true highlight, complete with its own beautiful kitchen and second stove, making it an excellent option for multi-generational living or hosting extended family and guests. Step outside to a private backyard retreat with an in-ground saltwater pool, professionally built and maintained by Koho Pools. Additional updates throughout, a two-car garage, and a layout designed for entertaining complete this exceptional property, located in Orillia's ultra desirable North Ward. Book your showing today! (id:61852)
Real Broker Ontario Ltd.
603 - 302 Essa Road
Barrie, Ontario
Top 5 Reasons You Will Love This Condo: 1) Enjoy exceptional comfort and convenience in this well-maintained, north-facing executive condo, ideally located moments from everyday amenities with quick access to Highway 400 2) The spacious open-concept kitchen, living room, and dining area creates a warm and inviting atmosphere, flowing seamlessly onto a sizeable balcony perfect for outdoor relaxation during the summer months 3) Experience the thoughtful layout of this two bedroom, two bathroom suite, highlighted by sunlit interiors, laminate flooring, an included storage locker, and underground parking for added ease 4) Retreat to the oversized primary bedroom offering a generous walk-in closet and a private ensuite, creating a peaceful space to unwind at the end of the day 5) Embrace a vibrant lifestyle in this pet-friendly community featuring a stunning rooftop patio ideal for entertaining, along with easy access to 14 kilometres of walking trails and Little Lake for year-round enjoyment. (id:61852)
Faris Team Real Estate Brokerage
1 - 280 Bells Lane
Innisfil, Ontario
Private one bedroom suite in multi-unit building | Second floor walk up with huge windows allowing for plenty of daylight | Recently upgraded and featuring laminate and tile floors | Includes heat and water, tenant only responsible for hydro | Quiet setting, just a short drive from Bradford or Barrie, Yonge St. and Hwy 400, beaches of Lake Simcoe, Marina, Outlet mall, Georgian Downs horse racing, and more | Common area coin-operated laundry (id:61852)
Main Street Realty Ltd.
21 Sparrow Way
Adjala-Tosorontio, Ontario
This brand new, never-lived-in 2-bedroom, 3-bathroom bungalow offers modern comfort in a charming country setting. Attractive curb appeal and a spacious front porch welcome you home. Inside, you'll find 9-foot ceilings, 8-foot doors, and hardwood floors throughout most of the home. Both bedrooms feature private ensuites, and the open-concept kitchen and living area includes solid surface countertops and a walkout to a deck with peaceful views of surrounding pastures. Located in a quiet rural community just minutes from Tottenham, Alliston, and Beeton. (id:61852)
Coldwell Banker Ronan Realty
Main - 5 Orlando Boulevard
Toronto, Ontario
Spacious family home for lease with upgrades and freshly painted interior. Separate laundry for convenience. Set on a peaceful street with easy access to transit, major highways, schools, parks, and shopping, this home delivers the perfect balance of neighbourhood charm and city connectivity, 401/DVP access. (id:61852)
Right At Home Realty
310 - 2635 William Jackson Dr Drive
Pickering, Ontario
Welcome to one of the largest units in the sought-after Maxx Urban Towns community in Pickering. This modern 3-bedroom,3-bathroom home offers a smart, functional layout perfect for families. Enjoy a bright open-concept kitchen with quartz countertops, combined living and dining areas, and a walkout to a private balcony. The primary bedroom features a 3-pieceensuite, while an additional bedroom is conveniently located on the second floor-ideal for guests, in-laws, or a home office. Located in the fast-growing Duffin Heights neighborhood, this home provides quick access to HWY 401, 407, Taunton Rd., and all essential amenities just minutes away on Brock Road. The community also features a dedicated kids' playground just in front of the unit, making it a wonderful place to raise a family. (id:61852)
Royal LePage Vision Realty
49 Leslie Street
Toronto, Ontario
Move In Ready FULLY FURNISHED Executive Short-Term Rental Available for Your Needs. Experience an exceptional location packed with amenities right at your doorstep. This rental is within walking distance to various grocery stores, a community centre, the Queen Street streetcar, Woodbine Beach, Lakeshore, bike paths, running trails, parks, and much more. Spanning just under 1,500 sq.ft., this property features three spacious bedrooms, including a primary suite with an ensuite bathroom and his-and-hers closets. For your convenience, laundry facilities are located on the second floor. The main level has been tastefully renovated to create your dream kitchen, dining, and living area, complete with stainless steel appliances and a walkout patio that includes a BBQ. High ceilings and abundant natural light make this space warm and inviting. All utilities and internet are included, and FREE outdoor street parking is available. (id:61852)
On The Block
19 Whitney Avenue
Toronto, Ontario
Incredible Opportunity to Own a Spectacular 5008 sqft 3 Storey Grand Residence on one of the Most Coveted Streets in Prestigious North Rosedale ***** New Modern 100k Kitchen with Centre Island, Premium Appliances, Bar Fridge and Pantry that Opens to a Fabulous Open Concept Living Space *** Although This Home Has Been Updated with Extensive Millwork, Wainscotting, Crown Moulding it has been done to Reflect a Timeless Elegance Preserving its Architectural Heritage and Design. Impressive Grand Foyer with 25 Ft Ceiling leads to a Formal Oversized Dining Room and Elegant Living Room with Cozy Fireplace. The Fabulous Centre Staircase Floorplan Allows for an Expansive Open Concept Feel, It is a Truly Comfortable Family Home ***** This Impressive Estate Home Boasts over 7200 sqft of Actual Living Space with 5+1 Bedrooms, 5 bathrooms, 3 Furnaces and 3 Fireplaces ***** The Second Floor Offers a Stunning Primary Bedroom with Spa-Like 5 Pc Bath, Walk-in Closet and Double Door Walk-out to a Private Terrace. Also on the 2nd Floor is an Impressive Family Room with Extensive Windows, Millwork and Fireplace. 2 Generous sized Bedrooms and Full 5 Pc Bathroom complete this Floor *** The 3rd Floor Retreat Features Large Bedroom, 5 Pc Bathroom and Den/Bedroom with Hidden Storage Room Behind the Built ins ***** One Exceptional Feature is the Rare Opportunity to Own a Heated Indoor Pool in Prestigious Rosedale! Gorgeous Inground 14 x 28 Salt Water Pool with Extensive Sliding Patio Doors which Open in the Summer to a Stunning Backyard Oasis. Extremely Private with Flagstone Terrace and Beautifully Landscaped Lawn & Garden. Experience 5 Star Resort Living All Year Round! ** The Pool is Surrounded in Flagstone which Continues Seamlessly into the House for Direct Entrance to a 3pc Shower and Oversized Laundry Room for Convenience and Comfort after your Swim *** Cozy Basement Features a Comfortable 14 X 30 Rec Room, 6th Bedroom, 3Pc Washroom and Luxurious Temperature Controlled Wine Cellar *** (id:61852)
RE/MAX Hallmark Realty Ltd.
1204 - 20 Richardson Street
Toronto, Ontario
Welcome To This Beautifully Maintained 1 Bedroom, 1 Bathroom Condo In The Heart Of The Waterfront Community. This Is Your Opportunity To Own A 1-Owner Unit That Has Been Lovingly Cared For & Shows True Pride Of Ownership. Crafted By The Renowned The Daniels Corporation, This Residence Combines Quality Construction With Sophisticated Design. The Spacious Open-Concept Layout Features Top-Of-The-Line Miele Stainless Steel Built-In Appliances, Sleek Modern Cabinetry, & Elegant Finishes Throughout. The 4-Piece Jack-and-Jill Bathroom Offers Convenient Dual Access From Both The Bedroom & Main Living Area -- Ideal For Hosting Or Everyday Comfort. Floor-To-Ceiling Windows Bathe The Interior In Natural Light, While High Ceilings & A Thoughtful Layout Create A Bright, Airy Ambiance. Included Is A Generously Sized Locker, Perfect For Extra Storage. Amenities Include 24/7 Concierge, A Gym, Tennis & Basketball Courts, Rooftop Lounge, Party Room, Guest Suites, & More. Situated In The City's Vibrant South Core, Just Moments From The Waterfront, Financial District, Distillery District, & The St. Lawrence Market. Conveniently Located Near Union Station, TTC transit, George Brown College, & A Wide Array Of Popular Restaurants & Grocery Stores. A Standout Opportunity In A Premium Location Don't Miss Your Chance To Own A Move-In-Ready Gem By One Of The City's Most Trusted Builders. (id:61852)
Bay Street Group Inc.
1801 - 68 Shuter Street
Toronto, Ontario
Luxury 1 Bedroom Unit In The Heart Of Downtown Toronto. 9" Ceiling With Large Glass Windows. Unobstructed East View, 24 Hr Concierge & Security, Excellent Recreational Facilities With Gym/Party Room/Rec.Room/Bbq/Etc. 3 Mins Walk To Eaton Center And University. Walk Distance To Financial District, Shops, Lake Front. (id:61852)
Benchmark Signature Realty Inc.
606 - 60 Berwick Avenue
Toronto, Ontario
Unobstructed South Facing Views, 1 Bedroom, 1 Bath, Bright And Quiet Condo At Yonge & Eglinton! Custom Made Built-Ins For Maximum Storage. 9 Foot Ceilings, Open Concept With Quartz Countertops, Balcony And Stainless Steel Appliances. Includes 1 Parking And 1 Locker. Low Maintenance Fees Relative To Other One Bedroom Condos In The Area. (id:61852)
First Class Realty Inc.
178 Gladstone Avenue
Toronto, Ontario
Discover this brand new, custom-built modern home with striking architectural presence, showcasing soaring ceiling heights, walls of glass, and refined detailing throughout. The main level is anchored by an impressive double-height dining area defined by 19-foot ceilings and floor-to-ceiling window walls on two sides. With east and west exposures, natural light pours through the interior from morning to evening. The kitchen features extensive custom cabinetry, Taj Mahal-inspired porcelain stone surfaces, and a premium integrated appliance package. The adjacent living area features a striking three-sided glass fireplace. A convenient side entrance provides direct access to the kitchen and front closet, offering functional everyday entry into the home. The upper levels continue the home's emphasis on thoughtful design, offering well-proportioned bedroom spaces, custom closets, and beautifully finished bathrooms. The full-floor primary retreat occupies its own level, featuring 11.6-foot ceilings, and a spa-inspired ensuite with a freestanding tub, double vanity, and walk-in shower, along with extensive custom built-in storage and a built-in coffee bar with integrated beverage fridge, extending directly to a rooftop terrace with CN Tower views. The lower level offers impressive ceiling height and a highly functional layout, featuring vinyl flooring throughout, a laundry area with built-in cabinetry, an additional bedroom ideal for guests, a home office, or extended living space, and a three-piece bathroom. Additional features include white oak engineered flooring throughout the main and upper levels, Reynaers architectural aluminum windows and doors, automated window coverings, and curated designer lighting. Fully landscaped front and rear yards complete the property, featuring turf, and steel planters for a polished, low-maintenance outdoor experience. Ideally located in Toronto's west end, close to neighbourhood cafes, shops, transit, and everyday conveniences. (id:61852)
Psr
408 - 35 Parliament Street
Toronto, Ontario
ROOM ONLY for MALE applicant - Middle Bedroom for lease inside a brand new 3 bedroom condo at The Goode condos in the Distillery District! Be the first to live here! Square shaped bedroom available. Utilities split 3 ways. High end finishes, high end appliances throughout. Walking distance to plenty of shops, restaurants, groceries, entertainment, waterfront, public transportation, & everything you ever need! (id:61852)
Meta Realty Inc.
6c - 99 Bellevue Avenue
Toronto, Ontario
****FEMALE SHARED ACCOMMODATION**** CLEAN FOUR BEDROOM APARTMENT WITH THREE VACANT ROOMS. PERFECT FOR STUDENTS AND SINGLE PROFESSIONALS. $900 EACH ROOM. STEPS TO TRANSPORTATION, SHOPS, CAFES, SCHOOLS, UofT, KENSINGTON MARKET & MORE! **$50/MONTH FOR HYDRO (ALL INCLUSIVE NO INTERNET NO CABLE)** (id:61852)
Rare Real Estate
6b - 99 Bellevue Avenue
Toronto, Ontario
****FEMALE SHARED ACCOMMODATION**** FOUR BEDROOM APARTMENT WITH THREE VACANT ROOMS. PERFECT FOR STUDENTS AND SINGLE PROFESSIONALS. $900 EACH ROOM. STEPS TO TRANSPORTATION, SHOPS, CAFES, SCHOOLS, UofT, KENSINGTON MARKET & MORE! **$50/MONTH FOR HYDRO (ALL INCLUSIVE NO INTERNET NO CABLE)** (id:61852)
Rare Real Estate
