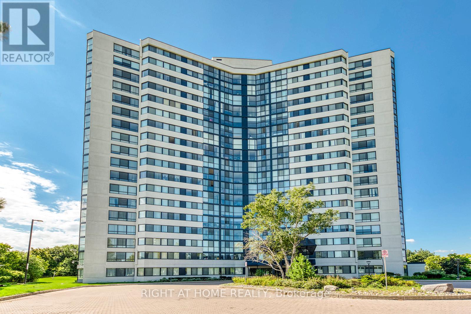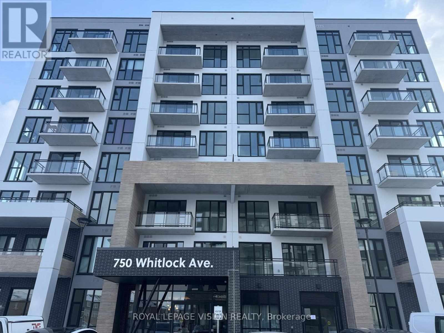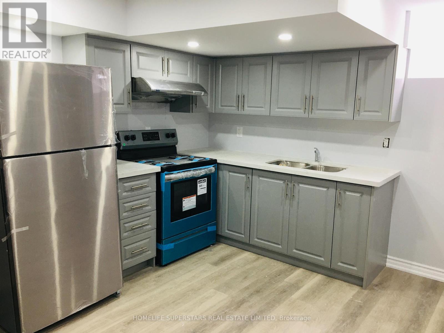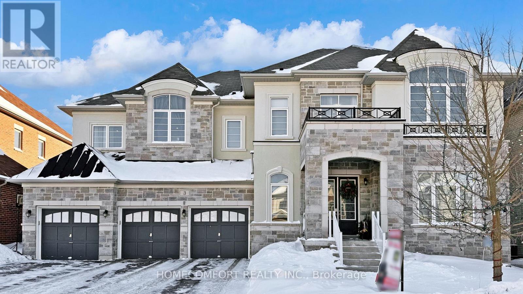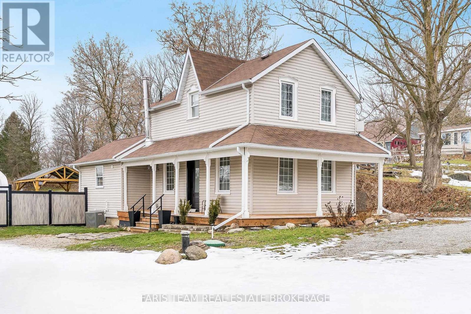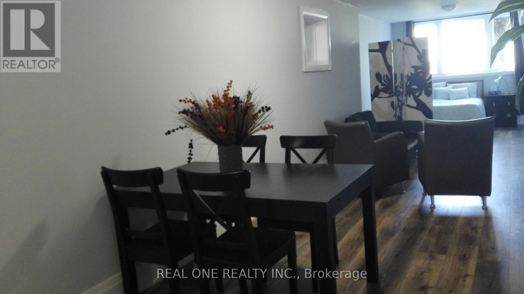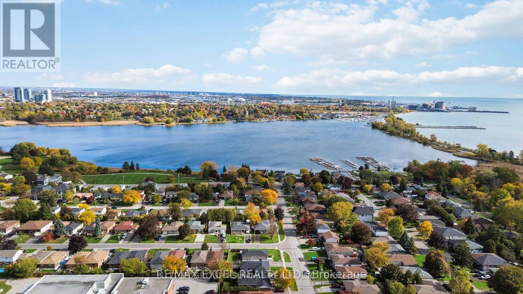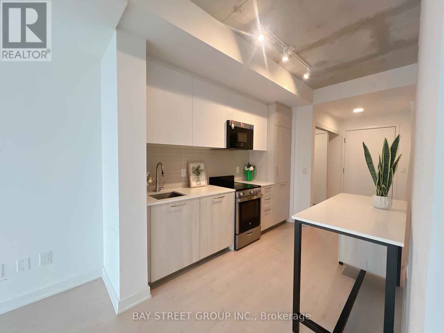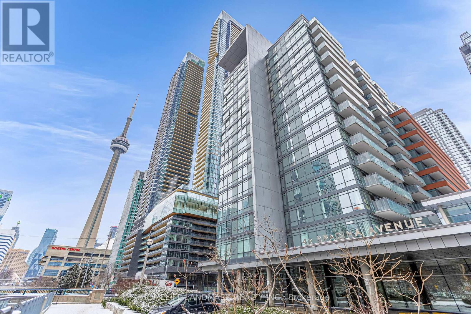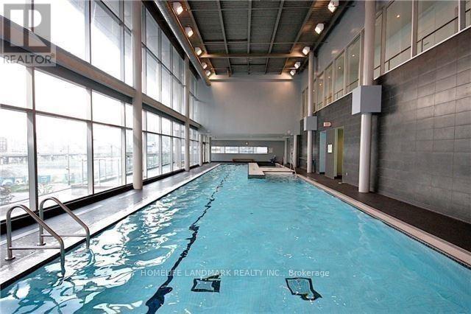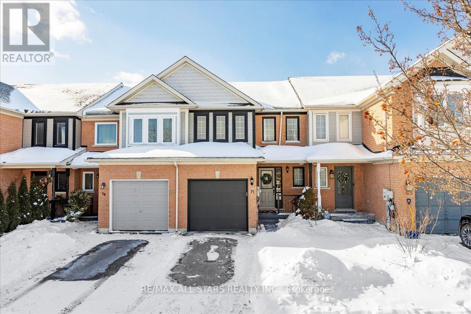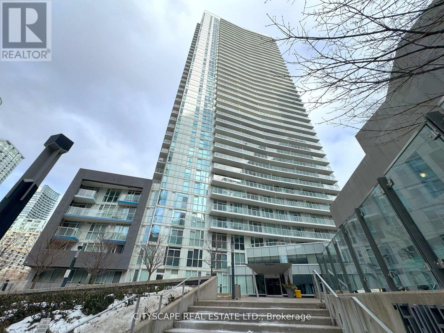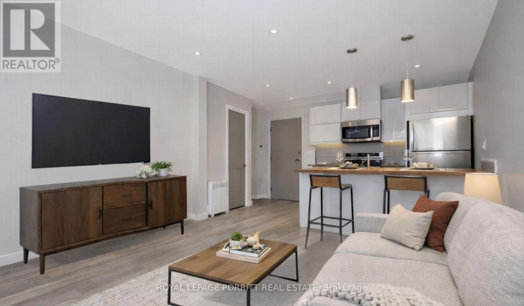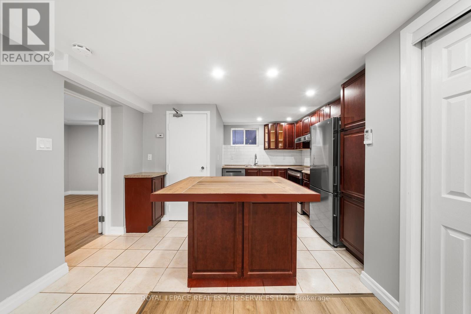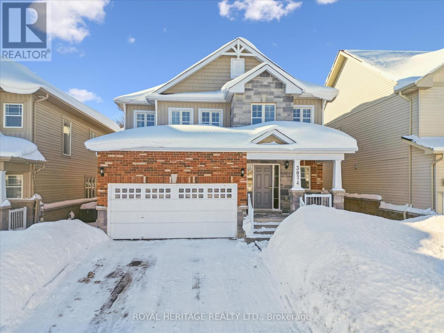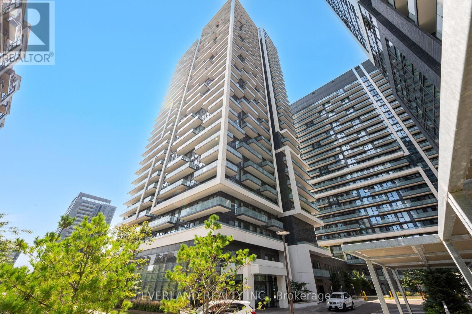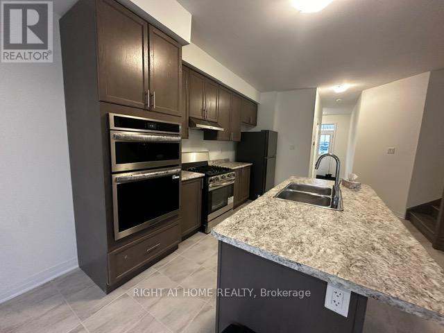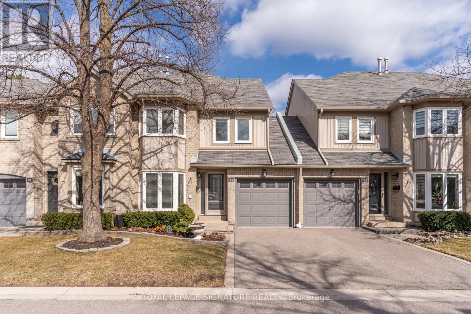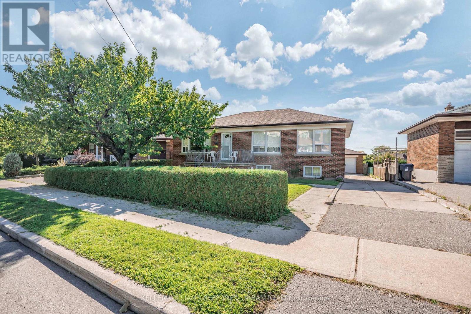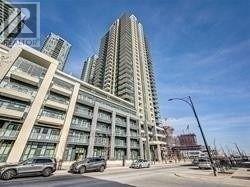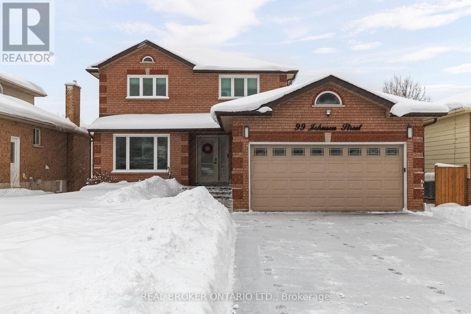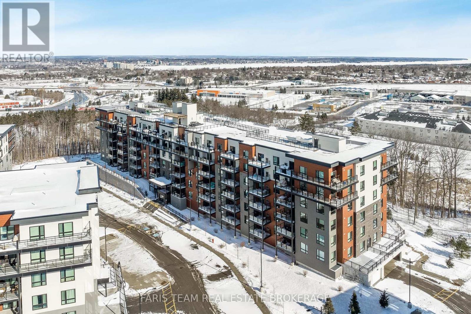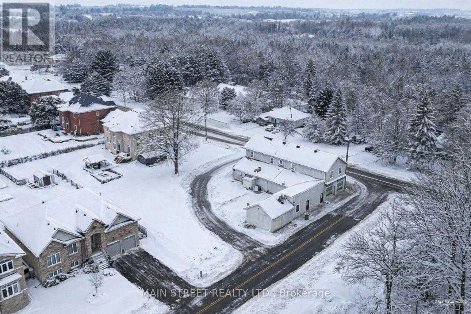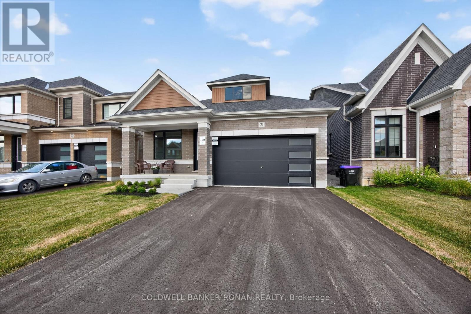1603 - 1360 Rathburn Road E
Mississauga, Ontario
Spacious 1,115 sq. ft. corner unit in a well-managed luxury building, offering comfort, convenience, and excellent value. This bright suite features a functional layout filled with natural light, including a generous living and dining area and a versatile solarium - perfect as a home office, reading nook, or breakfast space. The unit offers two well-sized bedrooms and two full bathrooms, making it ideal for a variety of lifestyles. Large windows throughout provide expansive views and an airy feel. Enjoy all-inclusive living with heat, hydro, water, and cable TV included in the maintenance fee - adding even more value and peace of mind. Located in a prime Mississauga location, you're just steps to transit and a short drive to Pearson Airport. Close to shopping, parks, and major highways, this is a fantastic opportunity to live in a convenient and connected neighbourhood. (id:61852)
Right At Home Realty
608 - 750 Whitlock Avenue
Milton, Ontario
Brand New - Never Lived-In". Enjoy Milton's newest master-planned community, Mile & Creek, set beside protected green space and thoughtfully designed for modern living. This upgraded Unit Comes With 3 Bedroom plus Den, with 2 Full Washrooms. The Unit features 9' smooth ceilings, Individually Controlled In-suit HVAC System, laminate floors, quartz countertops and backsplash, a large kitchen sink with S/S Appliances. The den offers flexibility as a home office or small bedroom.Step outside onto your spacious balcony and enjoy ultimate convenience with a locker, parking spot just steps from the elevator, and smart living with the Ensuite Smart Hub System. Building amenities include an in-house pet spa, automated parcel storage, and a three-storey clubhouse featuring a concierge, fitness centre, media room, co-working lounge, terrace with BBQs, and a dining & entertainment lounge. Located just steps from a neighbourhood park, top-rated schools, and transit, this condo offers comfort, convenience, and lifestyle. A must-see! (id:61852)
Royal LePage Vision Realty
31 Daden Oaks Drive
Brampton, Ontario
2 BEDRMS LEGAL BASEMENT APARTMENT IN HIGH DEMAND AREA OF BRAMPTON NEAR HWY 427/50. SEPARATE SIDE ENTRANCE, VERY BRIGHT SUNNY ALL DAY, EN-SUITE LAUNDRY, NO CARPET, TANKLESS WATER HEATER, BIG WINDOWS, WALK-IN-CLOSETS, POTLIGHTS, VERY CLEAN BASEMENT APARTMENT, SEPARATE DRIVEWAY PARKING, IDEAL LOCATION. BANKS, FRENCH SCHOOL, OTHER SCHOOLS PLAZAS & TEMPLES NEARBY... (id:61852)
Homelife Superstars Real Estate Limited
3 Mary Willson Court
East Gwillimbury, Ontario
Experience ultimate luxury and bespoke design at 3 Mary Willson Crt, a truly one-of-a-kind custom estate located on a private and quiet cul-de-sac, offering Over 6,000 sq. ft. of above-grade living space (excluding garage) with over $450,000 invested in premium upgrades.This exceptional residence features 7 spacious bedrooms and 9 bathrooms, with every bedroom offering a private ensuite and custom walk-in closet, delivering outstanding comfort and privacy. Hardwood flooring throughout both levels creates a fully carpet-free, refined interior, complemented by extensive recessed spot lighting throughout all rooms, bedrooms, and bathrooms, enhancing the bright and elegant ambiance. A grand open-concept foyer welcomes you into a thoughtfully designed layout ideal for family living and entertaining, highlighted by dual staircases, a super-sized private office, and a front walk-in coat closet with a window. The chef's dream kitchen serves as the heart of the home, featuring floor-to-ceiling custom cabinetry with decorative moulding, a stainless steel gas range, a large pantry, and an oversized open-concept layout perfect for everyday living and hosting.Designed for multi-generational living, the rare oversized main-floor bedroom includes its own private laundry and ensuite, while the upgraded second-floor laundry with window adds convenience. Ceiling heights impress with 10 ft on the main floor and 9 ft on the second floor, enhanced by a dramatic skylight.Enjoy a south-facing, resort-style backyard with a custom inground pool, premium interlocking, vinyl fencing, and a whirlpool jacuzzi, offering the perfect retreat for relaxation or entertaining. Completing this offering are a 4-car garage, total parking for 10 vehicles, and two independent furnace and air conditioning systems for year-round comfort.A rare luxury estate, extensively upgraded, generously scaled, and privately situated-an exceptional opportunity in one of East Gwillimbury's most prestigious locations. (id:61852)
Homecomfort Realty Inc.
3740 Simcoe County Road 27
Bradford West Gwillimbury, Ontario
Top 5 Reasons You Will Love This Home: 1) Step onto the charming wraparound porch and into a home that artfully combines farmhouse warmth with contemporary upgrades, including soaring ceilings, rich hardwood floors, and sunlit open spaces, complemented by a sleek kitchen with quartz counters, a walk-in pantry, stainless-steel appliances, and thoughtful updates which include a newly renovated upper level bathroom with heated floors and glass shower, updated windows, new eavestroughs, and a statement front door 2) Tradespeople, mechanics, and creators alike will love the fully equipped 1,200 square foot detached shop, complete with towering 18' ceilings, an 9000lb hoist, a three-phase voltage converter, an air compressor, a 14'x10' garage door, bright LED lighting, and multiple power outlets, perfect for business, big projects, or serious hobbies 3) Set on R4-zoned land, this property invites flexibility and growth for future use including single-detached, semi-detached, duplex, and townhouse dwellings, as well as home-based businesses, daycares, and even bed and breakfasts, allowing for family living and small-scale complementary uses, while providing buyers with the unique opportunity to enjoy the home today while holding exceptional potential for tomorrow 4) Host summer barbeques, unwind under the wood and steel gazebo, or sip coffee on the expansive new concrete patio(September2024), along with newly installed fencing framing this private retreat, offering space to garden, play, and entertain against a peaceful country backdrop 5) Perfectly located between Cookstown and Bradford, enjoy the serenity of rural life just minutes from Highway 400, 15minutes toBarrie, and under an hour to Toronto. 1,445 above grade sq.ft. plus an unfinished basement. (id:61852)
Faris Team Real Estate Brokerage
Lower A - 62 Sunnypoint Crescent
Toronto, Ontario
Lake View At Bluffs/Cliffcrest Neighborhood. Great Schools R.H King, Walk To Ttc, Go, Parks, Natural Trails, Lake, Etc. Picture Windows Overlook The Lake, Open Concept Livingroom And Kitchen. Quartz Counter Top. (id:61852)
Real One Realty Inc.
952 Oklahoma Drive
Pickering, Ontario
Beautifully renovated main floor unit nestled in one of Pickering's most family-friendly and convenient neighborhoods! This bright and spacious home has been thoughtfully updated throughout, offering a fresh, modern look with premium finishes. Enjoy your private entrance and dedicated washer & dryer. The open-concept layout, stylish kitchen, and large windows create a warm and inviting space you'll be proud to call home. Located in a quiet, mature area, you're just minutes away from top-rated schools, parks, shopping centers, GO Station, Highway 401, and all essential amenities, making it perfect for professionals, couples, or small families looking to settle into a peaceful yet well-connected community. This is a fantastic opportunity to enjoy a fully upgraded main floor unit move-in ready and waiting for the right tenant (id:61852)
RE/MAX Excel Realty Ltd.
2502 - 65 Mutual Street
Toronto, Ontario
Beautiful brand-new 598 sqft condo with 9 foot high ceilings. Functional layout, 1 bedroom and a spacious Den, ideal for extra bedroom or office space. Two full bath w/ Glasses Walk in Shower. Equipped with brand new refrigerator, freezer, dishwasher, a stainless steel stove and oven, and microwave with rangehood. modern kitchen cabinet. Kitchen Centre Island w/ storage can be a Breakfast area and cooking station. Bright Natural light, floor-to-ceiling windows and Cleared SE View. The bedroom features a walk-in closet, 3 Pc Ensuite Bath. 1 bicycle Locker storage included. (id:61852)
Bay Street Group Inc.
Unit 811 - 4k Spadina Avenue
Toronto, Ontario
Welcome to vibrant city living at your doorstep. This east-facing 1-bedroom suite offers 560 sq ft of interior space plus a 73 sq ft balcony (per builder plan), complete with owned parking and locker. Featuring floor-to-ceiling windows that fill the space with natural light and a modern kitchen with granite countertops. Enjoy unmatched convenience with Sobeys located in the building, streetcar access right outside, and a short walk to Union Station. Steps to top dining, King West, Scotiabank Arena, Rogers Centre, Ripley's Aquarium, MTCC, and scenic waterfront parks and trails. A perfect blend of lifestyle, comfort, and urban convenience. (id:61852)
Homelife Landmark Realty Inc.
811 - 4k Spadina Avenue
Toronto, Ontario
Welcome To Vibrant City Living At Your Doorstep! East-Facing 1-Bedroom Suite With 560 Sq Ft Interior + 73 Sq Ft Balcony (Per Builder Plan). Includes Owned Parking & Locker. Floor-To-Ceiling Windows. Modern Kitchen With Granite Counters. Sobeys Located In Building. Streetcar At Doorstep And Short Walk To Union Station. Steps To Restaurants, King West, Scotiabank Arena, Rogers Centre, Ripley's Aquarium, MTCC, Waterfront Parks & Trails. The Perfect Blend Of Lifestyle, Comfort, And Urban Convenience - Ideal For Both Investors And End-Users! (id:61852)
Homelife Landmark Realty Inc.
71 Crittenden Drive
Georgina, Ontario
Welcome to this beautiful 3 bedroom townhome on a family friendly crescent just minutes from Lake Simcoe Public School and Hwy 404. Bright open concept living and dining area with pot lights and light laminate flooring throughout the main level. Updated eat in kitchen features white cabinetry, butcher block island, tiled backsplash, custom range hood, pot lights and walk out to a sunny west facing deck. Fully fenced backyard with rear garden. Main floor includes 2 piece bath, entry closet, interior garage access and single car garage. Spacious primary bedroom offers pot lights, window treatments and his & hers closets. Second bedroom with pot lights and closet. Finished basement includes rec room with carpet, laundry room, stained wood staircase, oak railings and ample storage. Updates include furnace (Feb 2024), washer/dryer, fridge, oven & dishwasher (2021). Hot water tank rental. Easy commute. Move in ready. (id:61852)
RE/MAX All-Stars Realty Inc.
3901 - 75 Queens Wharf Road
Toronto, Ontario
**Stunning 2-Bedroom Corner Unit with Lake & City Views - 75 Queens Wharf Rd #3901, Toronto** **Stylish & Spacious Living** Welcome to this beautiful 2-bedroom, 2-bathroom corner unit in Torontos vibrant Waterfront Communities neighbourhood. The open-concept living and dining area features laminate flooring and offers breathtaking, unobstructed views of the lake and city skyline. The eat-in kitchen area boasts a walkout to a private balcony, perfect for enjoying morning coffee or sunset views. **Modern Kitchen:** The sleek kitchen is equipped with stainless steel appliances, including a built-in microwave, stove, dishwasher, and fridge, along with a stainless steel sink. **Comfort & Convenience:** The primary bedroom features laminate flooring, his-and-hers closets, and a 4-piece ensuite with tiled flooring and a glass shower. The second bedroom has a large window, filling the space with natural light. **Luxury Finishes:** The additional 3-piece bathroom offers a stand-up glass shower and tiled flooring. The unit also includes a mirror closet in the foyer and a laundry area for added convenience. **Prime Location & Amenities:** Situated in the heart of Toronto, this condo offers easy access to TTC, Union Station, and major highways. Enjoy being steps from The Bentway, Canoe Landing Park, and scenic waterfront trails. Nearby, you'll find Loblaws, Farm Boy, LCBO, and countless dining options. Building amenities include a fitness center, indoor pool, sauna, rooftop terrace, and 24/7 concierge service. **Experience Urban Living at Its Best!** Don't miss this opportunity (id:61852)
Cityscape Real Estate Ltd.
3 - 3411 Lake Shore Boulevard W
Toronto, Ontario
Updated one-bedroom apartment offers comfort, convenience, and a fantastic location just a few blocks from the lake. Enjoy a modern kitchen with stainless steel appliances, including a dishwasher, and your own individual heat control. Building features include an intercom system, security cameras, and coin-operated laundry for added peace of mind. Ideally situated near the waterfront trail along Lake Ontario, several parks, shopping, restaurants, and the local library. Easy access to TTC, Long Branch GO Station, and major highways makes commuting a breeze. Don't miss this opportunity to live in one of South Etobicoke's most desirable communities! (id:61852)
Royal LePage Porritt Real Estate
1 - 48a Arcadian Circle
Toronto, Ontario
Welcome to this renovated one-bedroom apartment on the lower level of a triplex, located in the quiet Long Branch neighbourhood. This cozy unit features an open-concept living space with large windows, pot lights, and an updated kitchen with full-size appliances, a breakfast island, and plenty of storage. The bedroom includes upgraded lighting, window coverings, a closet with built-in shelving, and a private 4-piece bathroom with a soaker tub, vanity, and chrome fixtures. You'll also appreciate the convenience of having an in-unit washer & dryer and welcoming foyer to hang coats and shoes. This apartment is just steps from the lake, parks & trails and retail with easy access to TTC and GO Train for effortless commuting. Dont miss the chance to call this beautifully updated apartment your home in the prime Long Branch area! (id:61852)
Royal LePage Real Estate Services Ltd.
3074 Emperor Drive
Orillia, Ontario
If these walls could talk, they would speak first of craftsmanship, care, and a home thoughtfully transformed over the past four years. From the moment you arrive, the newly opened foyer, elegant wainscoting, refinished stairs, fresh paint, and updated fixtures immediately set the tone for the level of beautifully crafted detail carried throughout. Located in the highly sought-after Westridge community, this home offers over 2,800 sq. ft. of finished living space designed for both everyday comfort and effortless entertaining. The airy main level features an open-concept layout filled with natural light from large windows, a gas fireplace anchoring the living room, and a modern kitchen equipped with stainless steel appliances that flows seamlessly into the living and dining areas. Main-floor laundry with direct garage access adds to everyday convenience. Upstairs, the large and welcoming foyer leads you into the spacious primary bedroom with private 4-piece ensuite. Two additional spacious bedrooms and an additional 4-piece bath finish this upper level. Lots of room for family and guests alike. The fully finished basement extends the living space with an electric fireplace, a 3-piece bathroom, and the flexibility of a 4th bedroom ideal for guests, a home office, or recreation. Stepping into the backyard oasis, you are immediately greeted by the gorgeous kidney shaped pool, flanked by exotic mature trees, green space and luscious, fragrant perennials. This backyard space is paradise, beautifully landscaped, low maintenance and awaiting for you to love as well! Situated along Hwy 11, Costco, Home Depot, Lakehead University, Orillia Soliders Memorial Hospital, shopping, parks and walking trails. In the heart of Simcoe County, this home offers gracious city living in cottage country setting- the best of both worlds. Investors, downsizers & families! Versatility at its best where pride of ownership is evident at every turn and has been made with intention. (id:61852)
Royal Heritage Realty Ltd.
1004 - 105 Oneida Crescent
Richmond Hill, Ontario
Era Condominiums Is Part Of Pemberton's Iconic Master-Planned Community At Yonge Street And Highway 7 in Richmond Hill. Unit Feature 1+Den, Den has a door to serve as the 2nd bedroom. 2 Baths, 1 underground parking, 1 locker and Balcony. North Exposure. Parking & Locker Included. 9' Smooth Ceilings In Principal Rooms, 5-1/2" Wide Laminate Flooring Throughout Full Size Appliances Included, Quarts Counter Tops, Glass Tile Back Splash, Under Mount Lighting. (id:61852)
Everland Realty Inc.
74 Witteveen Drive
Brantford, Ontario
Stunning, brand-new, Never lived, Bright & spacious 4 beds, 3 baths, in the highly demanded family-friendly West Brantford community. Highly upgraded house with many luxury features and updates that make it both a comfortable and elegant family house with the additional privilege of a great location: facing no neighbors in the front with a spacious backyard. DD entry, lovely porch, 9'ceilings and engineered hardwood on main floor, oak stairs open to above with wood pickets, spacious family room with a fancy electric fireplace, a chef's modern kitchen w SS high-end appliances, including a gas stove, & Double oven!! Large center island/ breakfast bar & high-end hood. 4 spacious bedrooms, upgraded closets all through. Bright and spacious master bedroom with a large walk-in closet and a 5-piece ensuite with an upgraded standing shower and a soaker tub. The unfinished basement offers great potential for additional functional space, such as a home office or an indoor family recreation area. Large backyard perfect for your family and friends' gatherings over bbqs. The house is mins from the best schools in the area, wonderful trails, parks, shopping plaza, and has easy access to the HWY. Perfect for your family. Don't miss it. (id:61852)
Right At Home Realty
22 - 3420 South Millway Way
Mississauga, Ontario
Charming Townhouse in "The Enclave" complex. This bright and airy townhouse boasts modern upgrades and a prime location .The kitchen features granite countertops and stainless steel appliances, while the dining room opens to a private patio perfect for outdoor relaxation. Enjoy hardwood floors in the living and dining areas, adding warmth and elegance. The spacious primary bedroom includes an updated 3-piece ensuite with a large glass shower, granite countertops, and his & hers closets.Convenience is key with direct garage access and ample storage throughout. Ideally situated near shopping, transit, parks, library,highway 403 and a hospital, this home offers both comfort and accessibility.Dont miss this opportunity schedule a viewing today! (id:61852)
Royal LePage Signature Realty
12 Erie Street
Toronto, Ontario
Beautifully renovated bungalow in the sought-after Maple Leaf neighbourhood, known for its excellent schools, expansive community parks, and convenient access to major highways, transit, and everyday amenities including grocery stores and shopping. The main level features 3 spacious bedrooms and 2 full bathrooms, offering a functional layout ideal for a growing family. Adding exceptional value, the home includes a (pending legal approval) 2-bedroom basement apartment providing excellent rental income potential or flexible living options. Situated on a generous 53.58 x 139 ft lot, the property also boasts a double detached brick garage, perfect for a vehicle enthusiast, workshop or hobby space, with future potential for a garden suite conversion. (id:61852)
Keller Williams Referred Urban Realty
3021 - 4055 Parkside Village Drive
Mississauga, Ontario
This Bright Open Concept Unit W/Clear View. One Bedroom + Den, Includes In-suite Laundry. W/Out To Balcony. Kit W/Granite Counter Top & Breakfast Bar. Bedroom With W/I Closet & W-O To Balcony. Steps To City Centre Of Of Mississauga - Square One, Sheridan College, Celebration Square, Central Library, Transit & All Major Hwys (id:61852)
RE/MAX Real Estate Centre Inc.
99 Johnson Street
Orillia, Ontario
Thoughtfully updated and impeccably maintained, this two-storey home offers the perfect balance of elegance, functionality, and flexibility. Featuring 4 bedrooms and 4 bathrooms, the home showcases an incredible newly renovated kitchen with quality finishes and built-ins. Ideal for both everyday living and entertaining. Gas Fireplaces on both the main floor and basement! The fully finished walk-out basement is a true highlight, complete with its own beautiful kitchen and second stove, making it an excellent option for multi-generational living or hosting extended family and guests. Step outside to a private backyard retreat with an in-ground saltwater pool, professionally built and maintained by Koho Pools. Additional updates throughout, a two-car garage, and a layout designed for entertaining complete this exceptional property, located in Orillia's ultra desirable North Ward. Book your showing today! (id:61852)
Real Broker Ontario Ltd.
603 - 302 Essa Road
Barrie, Ontario
Top 5 Reasons You Will Love This Condo: 1) Enjoy exceptional comfort and convenience in this well-maintained, north-facing executive condo, ideally located moments from everyday amenities with quick access to Highway 400 2) The spacious open-concept kitchen, living room, and dining area creates a warm and inviting atmosphere, flowing seamlessly onto a sizeable balcony perfect for outdoor relaxation during the summer months 3) Experience the thoughtful layout of this two bedroom, two bathroom suite, highlighted by sunlit interiors, laminate flooring, an included storage locker, and underground parking for added ease 4) Retreat to the oversized primary bedroom offering a generous walk-in closet and a private ensuite, creating a peaceful space to unwind at the end of the day 5) Embrace a vibrant lifestyle in this pet-friendly community featuring a stunning rooftop patio ideal for entertaining, along with easy access to 14 kilometres of walking trails and Little Lake for year-round enjoyment. (id:61852)
Faris Team Real Estate Brokerage
1 - 280 Bells Lane
Innisfil, Ontario
Private one bedroom suite in multi-unit building | Second floor walk up with huge windows allowing for plenty of daylight | Recently upgraded and featuring laminate and tile floors | Includes heat and water, tenant only responsible for hydro | Quiet setting, just a short drive from Bradford or Barrie, Yonge St. and Hwy 400, beaches of Lake Simcoe, Marina, Outlet mall, Georgian Downs horse racing, and more | Common area coin-operated laundry (id:61852)
Main Street Realty Ltd.
21 Sparrow Way
Adjala-Tosorontio, Ontario
This brand new, never-lived-in 2-bedroom, 3-bathroom bungalow offers modern comfort in a charming country setting. Attractive curb appeal and a spacious front porch welcome you home. Inside, you'll find 9-foot ceilings, 8-foot doors, and hardwood floors throughout most of the home. Both bedrooms feature private ensuites, and the open-concept kitchen and living area includes solid surface countertops and a walkout to a deck with peaceful views of surrounding pastures. Located in a quiet rural community just minutes from Tottenham, Alliston, and Beeton. (id:61852)
Coldwell Banker Ronan Realty
