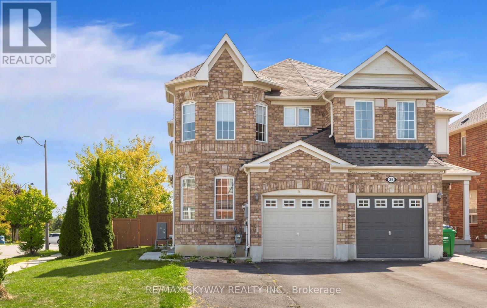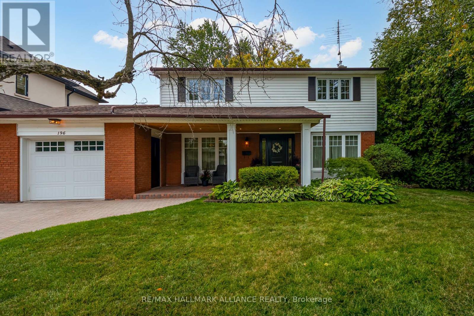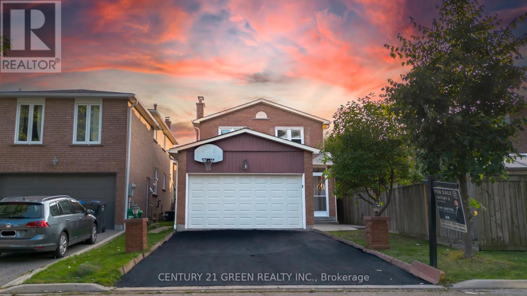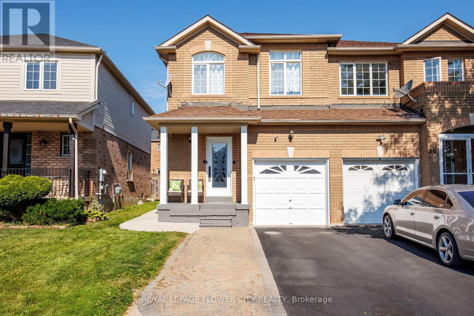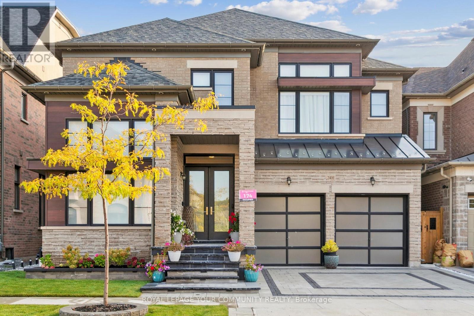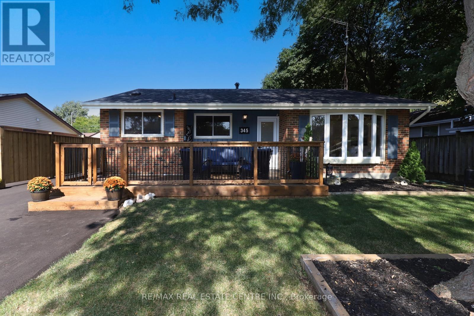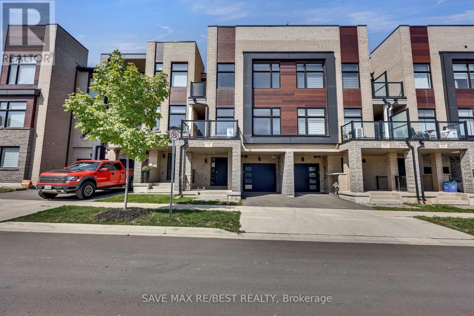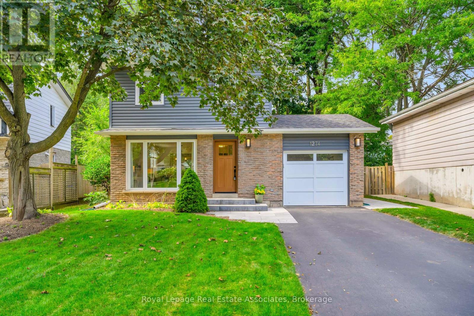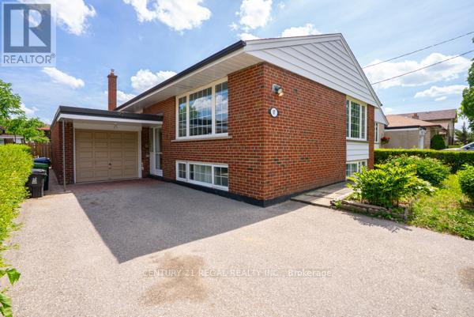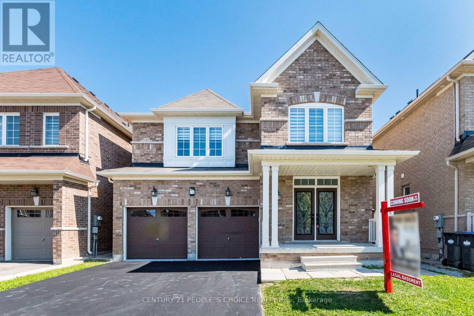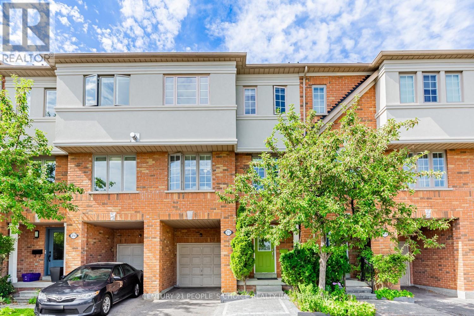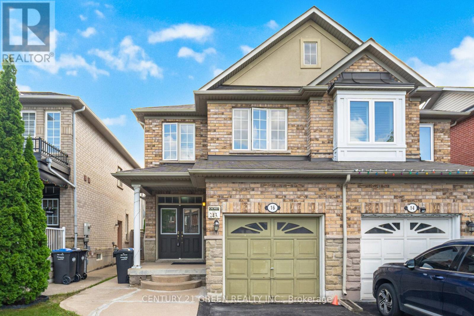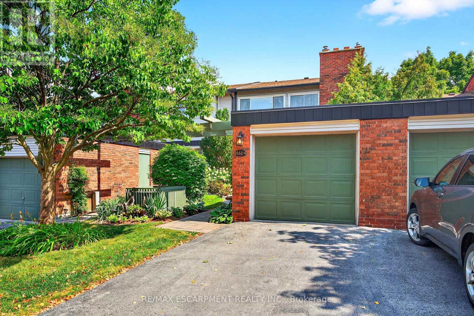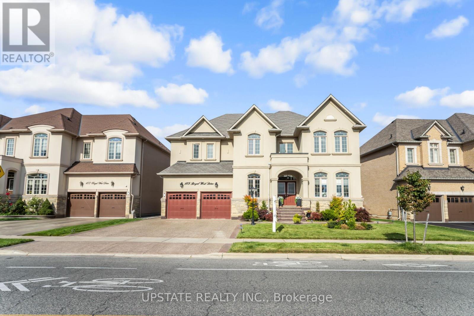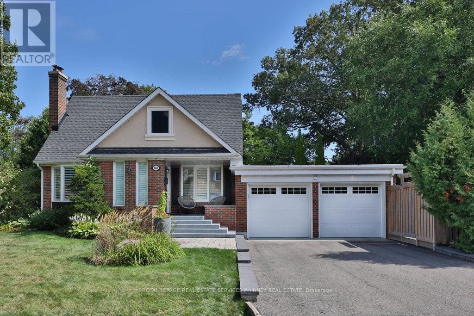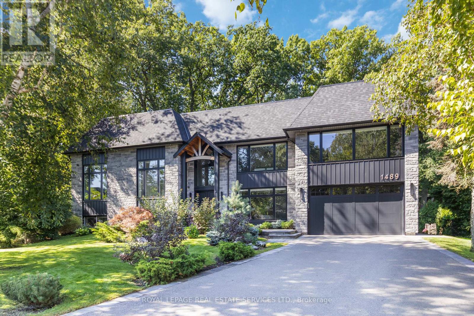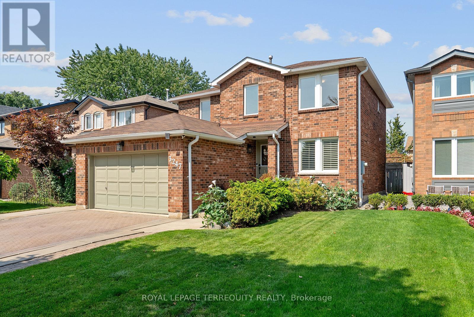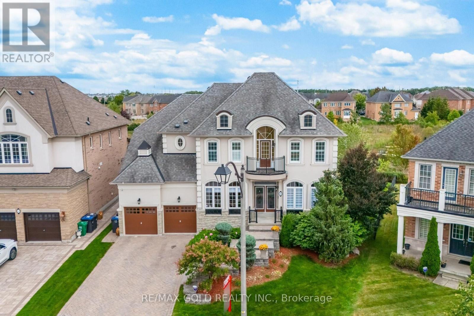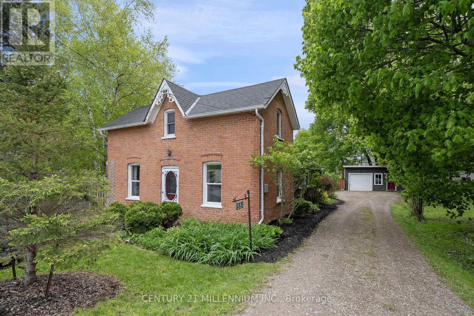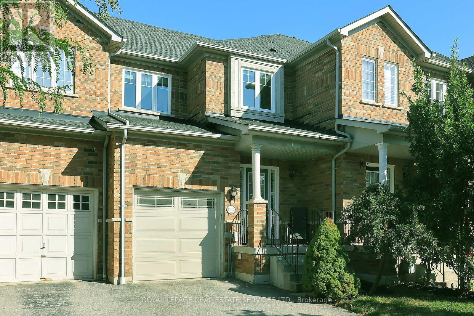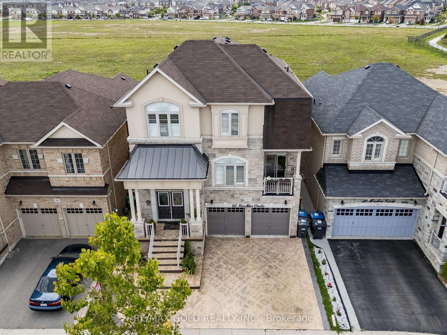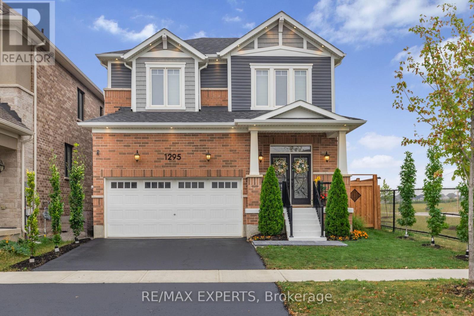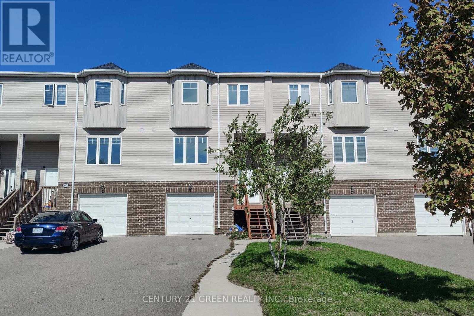74 Magnificent Court
Brampton, Ontario
Must See*** Excellent Location***Vales Of Castlemore ***Semi-Detached Home On A Large Corner Lot In Cul-De-Sac***Double Door Entry To Gorgeous Layout. Offers 4+2 Bed & 4 Washrooms ***2 Bed Legal Basement Apartment**Second Dwelling Unit ** Main Floor Gleaming Hardwood Floors In Sep **Living **Dining **Family &**Office Rooms floods with Natural Sun Light **Quartz Kitchen countertops and Range Hood installed July 2025.TopTo Bottom Freshly Painted July 2025. Huge Prim Bedroom Offers 4-Pc Ensuite & W/I Closet & windows. All Bedrooms loaded with Natural Light and Large Windows and Closets. Second Floor Ruff In Laundry convenience for upper floor ***Newly Built Legal Basement with Laminate Floor & Ample Pot Lighting all over idle for **Great Rental Potential. Heat Pump is installed 2024 to save utilities. Access To Garage, 4 Cars Can Be Parked On Extended Driveway. Huge Fenced Backyard Close To Highways, Parks, Shopping, Hospital, Schools, Public Transit & Amenities. (id:61852)
RE/MAX Skyway Realty Inc.
196 Sabel Street
Oakville, Ontario
Welcome to 196 Sabel St, A Rare Gem in South Bronte, Nestled on one of Brontes most peaceful and family-oriented streets, just a short stroll to the lake, shops, and restaurants of Bronte Village, this stunning 2-storey home is the perfect blend of elegance, comfort, and location. Sitting on a premium 68 x 126 west-facing lot, the property offers incredible curb appeal with mature landscaping, a covered front porch. Beautifully renovated in 2014/2015, the home showcases a thoughtfully designed layout and upscale finishes throughout. The heart of the home is the custom shaker-style kitchen, equipped with a 6-burner Wolf gas range, stainless steel appliances, quartzite countertops, soft-close cabinetry with a lazy susan, pot lights, and oversized picture windows offering tranquil views of the backyard. The main floor is bright and airy, featuring a spacious formal living room with a gas fireplace and walkout to the garden, a large dining room perfect for hosting, a versatile family room or office, and a chic 2-piece powder room. Upstairs, you'll find four generous bedrooms and a beautifully renovated main bath. The finished lower level adds a full second living area with a large recreation room featuring a second gas fireplace, a gym or media room, and a laundry area with plenty of storage space. Notable upgrades include newer custom interior doors, many updated windows, rich hardwood floors, upgraded trim, a newer furnace, A/C, roof (2015), and more. The private backyard is a true sanctuary perfect for entertaining, relaxing, or letting kids play freely.This home is ideal for families, downsizers, or anyone seeking a turnkey lifestyle just steps to the lake, marina, top-rated schools, and the charm of Bronte Village. Properties like this rarely come to market don't miss your chance to call this one home. (id:61852)
RE/MAX Hallmark Alliance Realty
3012 Olympus Mews
Mississauga, Ontario
Welcome to this show-stopping detached home, perfectly tucked away on a quiet, family-friendly street in the heart of Meadowvale-one of Mississauga's most sought-after communities. Completely transformed with thoughtful renovations and timeless design, this residence offers over 2,500 sq. ft. of elegant living space, including a professionally finished basement that brings both style and function to everyday living.Step inside and be instantly impressed by the bright, open-concept main level. Sunlight pours through oversized windows, highlighting the brand-new hardwood floors, custom staircase with wrought iron spindles, and the seamless flow of living and dining areas-ideal for hosting or relaxing. At the heart of the home, the modern, kitchen shines, abundant cabinetry, and a smart layout that makes cooking and entertaining effortless. Upstairs, your private primary suite awaits a true retreat featuring a closet and a freshly renovated ensuite. Three additional spacious bedrooms provide endless versatility, whether for children, guests, or a stylish home office. The professionally finished basement is an entertainer's delight and a family's dream: create your own home theatre, gym, or playroom -the possibilities are endless. With a 3 piece bathroom. Outside, enjoy warm summer days in your fully fenced backyard, perfect for BBQs, entertaining, or quiet evenings under the stars. Best of all, you'll be just steps from Meadowvale Town Centre with shopping, dining, and conveniences like Walmart, Winners, Home Depot, and Superstore - plus top-rated schools, scenic parks, public transit, and places of worship right at your doorstep. Luxury, comfort, and unmatched convenience all in one of Mississauga's most vibrant neighborhoods. Don't miss the chance to call this home yours. (id:61852)
Century 21 Green Realty Inc.
28 Bearwood Street
Brampton, Ontario
3+1 bedroom house. Primary bedroom with ensuite upgraded washroom and walkin closet. 2nd washroom on upper floor for the convenience. Basement with one bedroom In law suite, living area & full washroom. This spacious home has it all. Step Inside To Carpet free House with Hardwood floors, Freshly Painted Interiors, Open-Concept Living And Dining Areas. The Renovated Kitchen, extended cabinets with Quartz Counters, Tile Backsplash, Premium Stainless Steel Appliances, And Walk-Out To The Backyard with New Double Patio Door with Built in Blinds. The Backyard is a true showstopper and an entertainers dream with new Deck and Gazebo it creates a private setting that feels like a resort without leaving home. Close to all Amenities. Potential to convert current basement to 2nd Dwelling unit (Legal Basement) for extra income. This Property is a true showstopper. Show with Confidence, Priced to Sell. The total finished SQFt is about 1950 . (id:61852)
Royal LePage Flower City Realty
401 Baylis Court
Milton, Ontario
401 Baylis Court in Milton is a beautiful detached home located in the highly sought-afterScott neighbourhood, offering the perfect blend of family living and convenience. The propertysits on a quiet court, providing a safe and peaceful environment with minimal traffic.Surrounded by parks, trails, and walking distance to schools, its an ideal setting forfamilies with children. The home is just minutes away from shopping, restaurants, Milton GO Station, and easy access to Hwy 401, making commuting effortless. Known for its charming streetscape and proximity to the escarpment, this area combines natural beauty with modern amenities. With its spacious layout, curb appeal, and excellent location, 401 Baylis Court is astandout property that delivers comfort, lifestyle, and long-term value. (id:61852)
Century 21 Property Zone Realty Inc.
2401 Irene Crescent
Oakville, Ontario
Welcome to this beautifully upgraded home in the sought-after Glen Abbey community of Oakville. Perfectly situated just minutes from Highway 403, this residence offers the ideal blend of convenience and luxury living.Step inside and discover a bright, newer home designed for both comfort and elegance. Each bedroom is thoughtfully appointed with its own ensuite bathroom, providing privacy and convenience for every family member. The gourmet chefs kitchen is the heart of the home, complete with high-end finishes, modern appliances, and generous space for both cooking and entertaining.Outdoors, the property has been enhanced with stunning landscaping and brand-new stonework in both the front and back yards, creating a welcoming curb appeal and a serene backyard retreat. For recreation, youll enjoy being just moments away from the prestigious Glen Abbey Golf Course, one of Oakvilles landmark destinations.With its premium location, extensive upgrades, and refined design, this is a rare opportunity to own a truly special home in one of Oakvilles most desirable neighborhoods. (id:61852)
Royal LePage Your Community Realty
345 Maplewood Crescent
Milton, Ontario
WELCOME TO 345 MAPLEWOOD CRESCENT, LOCATED ON ONE OF OLD MILTON'S MOST DESIRABLE STREETS, KNOWN FOR BEAUTIFUL MATURE TREES AND QUIET, FAMILY FRIENDLY NEIGHBOURHOOD. THIS CHARMING ALL BRICK 3 BEDROOM BUNGALOW HAS BEEN THOUGHTFULLY UPGRADED AND IS MOVE-IN READY. FEATURES INCLUDE MODERN, UPDATED KITCHEN, UPDATED WINDOWS, RECENTLY WATER PROOFED BASEMENT, NEW ROOF (2023), FURNACE (2016), A/C 2020, FULLY FENCED YARD, NEW DRIVEWAY. PARKING FOR 5-6 VEHICLES, ABOVE GROUND POOL. SITUATED ON A BEAUTIFUL 60'X115' LOT, THIS HOME OFFERS PLENTY OF OUTDOOR SPACE TO ENJOY. BUNGALOWS OF THIS SIZE AND QUALITY ARE RARE IN MILTON, DON'T MISS YOUR OPPORTUNITY TO MAKE THIS ONE YOURS. (id:61852)
RE/MAX Real Estate Centre Inc.
2536 Littlefield Crescent
Oakville, Ontario
"Rare Power of Sale Opportunity in Oakvilles prestigious Glen Abbey Encore! This brand new 3-bed, 3-bath freehold townhome offers an impressively spacious and luxurious layout perfect for investors and first-time buyers looking to get into one of Oakville's most sought-after communities. Featuring soaring 9' ceilings, hardwood floors, oak stairs, pot lights, and a modern kitchen with granite countertops, center island, and stainless steel appliances, this home is filled with premium upgrades. The primary suite boasts a sleek glass shower, while two expansive terraces provide incredible outdoor living with park and open-area views. Complete with smart home features, a high-efficiency furnace, and elegant finishes throughout, this Power of Sale listing is a rare chance to own a home that feels truly grand at an amazing price point!" (id:61852)
Save Max Re/best Realty
1274 Richards Crescent
Oakville, Ontario
Welcome to 1274 Richards Crescent. A Family Home in Oakville's Beloved College Park. Set on a quiet, tree-lined street surrounded by mature trees, this beautifully updated 4-bedroom, 2-bathroom home is perfect for families looking for space, style, and convenience. The open-concept main floor features a bright living and dining area with a large picture window that fills the home with natural light. The contemporary white kitchen with quartz countertops offers plenty of storage and opens directly to a spacious backyard perfect for family BBQs, kids playtime, or entertaining friends. Upstairs, four generously sized bedrooms provide room to grow, while the updated bathrooms add a fresh, modern touch. The finished basement offers a versatile recreation area ideal for a home theatre, gym, or playroom. This home has been thoughtfully maintained and upgraded, featuring LED pot lights, laminate flooring, updated front door, and beautifully renovated bathrooms. The renovated kitchen with quartz countertops adds a contemporary touch, while refreshed landscaping (2023) enhances curb appeal. Additional updates include vinyl siding, most windows (2021), basement windows (2023), and sliding doors (2015). Move-in ready with all the updates today's families value. Located in Oakville's sought-after College Park, families love the strong community feel, great schools, Sheridan College, trails, and parks all nearby. Commuting is simple with quick access to the QEW, 403, 407, GO Transit. Oakville Place Mall is around the corner and Downtown Oakville's shops, dining, and waterfront are just 10 minutes away.1274 Richards Crescent is more than a home, it's a lifestyle. The perfect blend of space, comfort, and location for todays modern family. (id:61852)
Royal LePage Real Estate Associates
97 Westhampton Drive
Toronto, Ontario
Very Well Maintained Bungalow On Quiet Street In Kingsview Village! Ideally located this spacious detached home is perfect Whether you're looking to live, rent, or both anyone seeking a turn-key property in a highly desirable neighborhood. Prime Location Just Mins To Hwy 401 And 427! Large New Windows With Lots Of Natural Light And No Carpet! Huge Fenced In Backyard. Central Air. 2 Laundry, a fully renovated detached bungalow in the heart of Kingsview Village-The Westway. This 3+3 bedroom, 2-bath gem blends upscale design with thoughtful function new floors, and a custom kitchen with countertops and stainless steel appliances. (id:61852)
Century 21 Regal Realty Inc.
78 Abercrombie Crescent E
Brampton, Ontario
Welcome To 78 Abercrombie Cres!! Check This Beauty Out!! Tons Of $$$ Spent!! Almost Everything Upgraded Tastefully!!Detached 4 Beds And 4 Baths With One Pus Den Legal Basement Wit Sep Ent!! This Beautiful Gem Comes With Double Door Entry To welcome You In Huge Foyer!! Brand New Hardwood Flooring On Main Floor!!Family Room With Beautiful Pannel Accent Wall With Electric Fireplace!! Smart Powder Room Toilet Bowl!!Brand New Chef's Dream Kitchen With Huge Centre Island And Fancy Ceiling Light/ Crown Moulding And Valance Lighting!! Carpet Free House!! Hardwood Staircase Leads You To Sun Filled Second Floor!! Huge Master Bedroom Comes With 5pc Ensuite With Walk In Closet!! Every Bedrooms Has Bathroom Attached!! All Bedrooms Are Very Good Sizes!! One Plus Den Legal Basement With Sep Entrance!! Den Can Be Used As A Second Bedroom/Office/Yoga Room!! Basement Family Room With Accent Wall And A Electric Fireplace!! One Of The Seller Is RREB. Please Bring Disclosure!! (id:61852)
Century 21 People's Choice Realty Inc.
5 - 27 West Dean Park Drive
Toronto, Ontario
Nestled in a highly desrirable West Dean Park Community. This Condo Townhouse offers a balance of Suburban comfort & City Convenience. 1642 sqft 3 spacious bedroom and 3 washroom with low maintenance fees, walkout to large extended deck, New stucco on front and back, New window on the third floor, front driveway and interlock, updated Kitchen, Washroom Countertop, Toto toilet, freshly painted. Quick access to Hwy 427,401 & Gardiner Express Way. Close to kipling TTC station & Pearson Airport, Minutes to mall, grocery store, centennial park nearby with trails, sports facilities, walking distance to school. (id:61852)
Century 21 People's Choice Realty Inc.
16 Cherryplum Way
Brampton, Ontario
Welcome to 16 cherryplum way. Nestled in the heart of Brampton. Upstairs, three spacious bedrooms, including a primary suite with a 4-piece ensuite. Enjoy spacious living and dinning areas with full of natural light, perfect for relaxing and entertaining. Perfect In law suite with Finished Basement, additional Kitchen , Bedroom and Access from Separate side Entrance, Home has no side walk which is very convenient to Park Additional Cars. You're just minutes away from parks, schools, dining, shopping, transit and highways, everything you need is at your doorstep. (id:61852)
Century 21 Green Realty Inc.
4 - 1552 Kerns Road
Burlington, Ontario
Welcome to this meticulously maintained three-bedroom townhouse in Burlington's prestigious Tyandaga neighbourhood. Perfectly located in an exclusive, well-managed complex, residents enjoy premium amenities including a sparkling outdoor pool, party room, and beautifully landscaped grounds. Inside, this home offers bright, spacious living with two private balconies and a walkout basement that opens directly to lush green space ideal for relaxing or entertaining. The gardens are carefully tended, creating a peaceful, park-like setting. Additional features include a large garage, convenient guest parking right outside your door, and generous storage throughout. Whether you're a first-time buyer seeking a move-in ready home or someone looking to downsize without compromise, this property offers the perfect blend of comfort, convenience, and community. Enjoy all that Tyandaga living has to offer with golf, trails, shops, and major highways just minutes away. RSA. (id:61852)
RE/MAX Escarpment Realty Inc.
105 Royal West Drive
Brampton, Ontario
Welcome to this executive residence in Credit Valley, offering over 6,100 sq. ft. of luxurious living space, complete with Legal finished basement and parking for 7 vehicles. The grand vaulted foyer makes a striking first impression, leading into an expansive living and dining area, thoughtfully designed for entertaining in style. A convenient butlers pantry opens into the gourmet eat-in kitchen, highlighted by quartz countertops and backsplash, a gas cooktop, built-in oven, fridge, and freezerperfect for hosting family and friends. Unwind in the inviting family room, where soaring ceilings, large windows, and a cozy gas fireplace create the ideal setting for gatherings. A private main-floor office provides a quiet retreat for work or study. Upstairs, the primary suite offers a spa-like escape, featuring a soaker tub, glass shower, and dual sinks. Three additional spacious bedrooms, each with its own ensuite, provide comfort and privacy for family or guests. The professionally finished legal basement is a true showstopper, currently designed for the owners enjoyment with a media room (or bedroom), wet bar, sleek entertainment lounge, gym (or second bedroom), and a spa-inspired 4-piece bath with steam shower. Easily convertible back to a 2-bedroom layout, it also offers excellent rental potential. Step outside to your private outdoor oasis, complete with a 30-foot covered cedar deck and beautifully landscaped groundsideal for gatherings or peaceful evenings. The exterior impresses with a 3-car garage, 4-car driveway, exterior pot lights, professional sprinkler system, EV charging setup, and immaculate front and back landscaping.This exceptional home blends elegance, function, and endless possibilitiesan entertainers dream inside and out. (id:61852)
Upstate Realty Inc.
886 Whitney Drive
Mississauga, Ontario
Ready to host all of the neighbourhood pool parties & BBQs? Nestled in the heart of Applewood Acres, 886 Whitney is waiting for the next family to call it home. With all of the charm & character of the original build, this home has been added to with modern touches & updates throughout. Sit on the covered front porch with your morning coffee or evening cocktail & greet the many neighbours walking through this family friendly area. Inside the front door you are welcomed with a spacious entryway for guests. The large living room is cozy & inviting with a wood burning fireplace & window seat overlooking the front yard. The separate dining room is perfect for entertaining & hosting family gatherings. At the heart of the home, the kitchen features a breakfast bar & opens up to an eat-in area that can be used as an additional family room or den with walk-out to the back deck. The second floor has four bedrooms fit for the entire family & a large 5pc spa-like updated bath. The lower level features a spacious rec room, additional bedroom, beautifully updated laundry room, cold room & plenty of storage throughout. The backyard is a true entertainer's delight, with southwest exposure there is sunlight all day long by the inground pool, deck, firepit & yard for games. Bonus heated & renovated garage which can be used as gym or office space. Perfectly situated with just steps to excellent schools, West Acres Park, Applewood Plaza & transit. Minutes to major highways, GO, airport, golf, shopping, Port Credit and downtown Toronto. (id:61852)
Royal LePage Real Estate Services Phinney Real Estate
1489 Rogerswood Court
Mississauga, Ontario
Nestled at the end of a quiet court in Lorne Parks prestigious White Oaks of Jalna, this custom 2021 five-bedroom home sits on a private pie-shaped 14,000+ sq ft lot enveloped by towering mature trees offering a Muskoka-like escape in the city. This ultra-modern residence blends elegance, warmth and high-end functionality, ideal for family living and entertaining. A grand façade and a stately double-door entry set the tone. Inside, a dramatic two-story foyer with a striking chandelier leads to a meticulously designed open-plan main floor. The chefs kitchen boasts custom cabinetry, a show stopping honed porcelain island and luxe Thermador appliances, including built-in wine cooler and coffee bar. A sun-filled dining area opens to the serene backyard, while the living room features a tray ceiling, a fireplace and modern built-ins. A few steps down, a family room showcases a 150-bottle temperature-controlled wine wall, a fireplace and access to a versatile rec room/office with side entrance. Upstairs, five generous bedrooms boast soaring ceilings and large windows. The oversized primary suite offers a steam fireplace, a custom walk-in closet with a center island and an oversized six-piece spa-like ensuite with rain shower, sauna and soaker tub overlooking the backyard. The entertainers basement boasts a wet bar, waterfall island, multi-TV wall and eight-seat home theatre. No detail is overlooked with upgrades like motorized shades, heated flooring, custom cabinetry, Control4 home automation, security system and surround sound. The remarkably private west-facing backyard spans 150 ft across the rear, and features a hot tub, cedar-lined multi-level deck with glass railings, Wi-Fi speakers, gas BBQ hookup, and ample space for a pool or play area. Ideally located near top schools, parks, shops and fine dining, with easy access to GO Transit and the QEW this home delivers the perfect blend of peaceful luxury and urban connectivity, just 30 minutes from downtown Toronto. (id:61852)
Royal LePage Real Estate Services Ltd.
3247 Dovetail Mews
Mississauga, Ontario
Your family's forever home awaits in the heart of Erin Mills! Welcome to 3247 Dovetail Mews a beautifully maintained 4-bedroom, 4-bathroom home and a finished basement with potential for two additional bedrooms and a full bath. Perfect for medium to large families, this home blends comfort, style, and convenience in one of Mississauga's most sought-after neighbourhoods. From the moment you arrive, pride of ownership shines through from the pristine paver stone driveway and manicured landscaping to the stylish, updated interior. The main floor features luxury vinyl plank flooring, a striking wood and metal spindle staircase, formal living and dining rooms, and an open-concept kitchen with quartz countertops and stainless steel appliances. The spacious family room with a cozy wood burning fireplace overlooks a serene backyard ideal for summer BBQs, playsets, and peaceful evenings. Enjoy the convenience of main floor laundry, a powder room, and direct access to the double garage. Upstairs, you'll find four generous bedrooms, including a primary suite with a walk-in closet and a 4-piece ensuite. The finished basement adds even more flexibility with a large rec room, den, storage, and utility spaces. Located just minutes from top-rated schools, parks, splash pad, community centres, and trails, this home is surrounded by family-friendly amenities. You're also close to Costco, Longos, Starbucks, restaurants, and the future T&T Market. Commuting is a breeze with quick access to Hwy 403, 407, QEW, and Erindale GO Station just a 10-minute drive away. Move-in ready and designed to grow with your family, this home is more than just a place to live. Its where your next chapter begins. (id:61852)
Royal LePage Terrequity Realty
10 Vissini Way
Brampton, Ontario
Aprx 3800 Sq Ft!! Welcome To 10 Vissini Way! Freshly Painted Fully Detached Luxurious House. Beauty Of Upscale Riverstone Community Of Brampton. Stucco Elevation Sitting On A Wide Ravine Lot Is Truly Worth Seeing. 3 Car Tandem Garage. Large Size Main Floor And 2nd Floor Deck To Enjoy Serenity Of Ravine/Greenery. Spacious Layout With Separate Living, Dining & An Open To Above Family Room. Main Floor Offers Spacious Den. Circular Stairs & A Rare Circular Foyer. Large Servery With Beautiful Cabinetry & Quartz Counters Connecting Kitchen To The Formal Dining Room. Basement Is 90% Finished With A Huge Rec Room, A Bedroom With a Separate Entrance Through Garage. Main Floor With Soaring 10' Ceilings And 9' ceiling in the basement. 2nd Floor Offers 4 Bedrooms And 3 Bathrooms. 2nd Bedroom With Its Own 3 Pc Ensuite And Walk/In Closet. Upgraded House With Books Shelves In Family Room, Upgraded Kitchen With New Quartz Countertop, Sink, Cupboards, New Fridge. Pie Shaped lot 80 feet wide at rear (id:61852)
RE/MAX Gold Realty Inc.
1551 Queen Street E
Caledon, Ontario
Just imagine having your address in Alton! This charming little gem is priced to sell! Located in the Village of Alton, in the northwest corner of Caledon. Surrounded by picturesque landscapes and the rolling hills of Caledon, this community is rich with culture and fine dining, with the credit river flowing through it. This lovely modern farmhouse home is just that, a former farmhouse. Built in1900, so much of the original architecture still exists yet in true farmhouse style, the high ceilings give way to bright, airy rooms with Victorian flare. The lot is ridiculous, 132x171 with all day sun shining on the perennials, veggie gardens and landscape pond. Plenty of room for an addition or expansion. The screened in porch with hot tub and tv makes watching the game a treat! The Village of Alton is home to The Alton Mills Art Centre, The Millcroft Inn and Spa, Rays 3rd Generation Bakery Bistro, Gather Cafe, Goodlot Brewery and TPC Toronto at Osprey Valley Golf Course home of the 2025 Canadian Open! See? Everything cool happens here. 1551 Queen Street is just waiting for your memories to be made! (id:61852)
Century 21 Millennium Inc.
1747 Cobra Crescent
Burlington, Ontario
This charming townhome features three spacious bedrooms, including a generously-sized primary suite designed for comfort and relaxation. The fully renovated kitchen is complemented by extended cabinetry, providing ample storage space, and the home is entirely carpet-free, offering a sleek and modern aesthetic. Located in a lovely neighborhood with convenient access to major highways, the property also benefits from close proximity to a variety of restaurants, retail establishments, parks and schools facilitating effortless daily living. The inviting backyard provides an ideal setting for outdoor activities and entertainment. Furthermore, the large unfinished basement presents substantial potential for additional living space, customization, or increased storage options. This property has been renovated from top to bottom over the last 2yrs and it offers a compelling opportunity for discerning buyers seeking a combination of convenience, comfort, and future expansion. (id:61852)
Royal LePage Real Estate Services Ltd.
62 Masken Circle
Brampton, Ontario
Wow, This Is An Absolute Showstopper And A Must-See! Priced To Sell Immediately, This Stunning 4+2 Bedrooms East-Facing Home With WalkOut Basement, Fully Detached Home Offers Luxury, Space, And Practicality For Families! With 3,093 Sqft Above Grade (As Per Builder's Floor Plan) Plus An Additional Approx. 1,000 Sqft Of Finished Walk-Out Basement With Separate Side Entrance, Totaling Approx. 4,100 Sqft, This Home Delivers Both Space And Elegance! Boasting 9' High Ceilings On The Main Floor, The Home Features Separate Living And Great Rooms For Effortless Entertaining And Everyday Comfort! Gleaming Hardwood Floors On The Main And Second Levels Make This A Childrens Paradise Carpet-Free Throughout! The Beautifully Designed Chefs Kitchen Showcases Granite Countertops, A Stylish Backsplash, Stainless Steel Appliances, Extended Cabinetry, And A Sunlit Breakfast Area Overlooking The Yard! The Primary Bedroom Is A Private Retreat With A Large Walk-In Closet And A Luxurious 6-Piece Ensuite, Perfect For Unwinding! All Four Spacious Bedrooms On The Upper Floor Are Connected To Three Full Washrooms, Offering Privacy And Convenience For Every Family Member! The Fully Finished 1-Bedroom Walk-Out Basement (Legal Permits Applied With City), Complete With Its Own Entrance, Provides Incredible Flexibility For Extended Family Living, A Home Office, Or A Potential Granny Suite! Thoughtful Upgrades, A Practical Carpet-Free Design, And A Fantastic, Family-Friendly Layout Make This Home Truly Move-In Ready! Situated In A Desirable Neighborhood Close To Schools, Parks, Transit, And Shopping, This Property Seamlessly Blends Style, Function, And Location! Dont Miss Your Chance To Call This Breathtaking Property HomeSchedule A Viewing Today! (id:61852)
RE/MAX Gold Realty Inc.
1295 Kovachik Boulevard
Milton, Ontario
Welcome Home to 1295 Kovachik Blvd, where luxury meets functional living. Situated on a generous 38 ft lot, the property offers unmatched privacy as it backs onto a school and sides onto a neighborhood park. A grand double-door entry welcomes you into a soaring main floor featuring a 9-foot ceiling, porcelain tiles, engineered hardwood floors, and 8-foot doors on the main floor. The space is elevated attention to detail, including wainscotting, elegant coffered ceilings, and a seamless blend of pot lights and upgraded light fixtures. Motorized zebra blinds on the expansive windows allow natural light to flood the great room and kitchen, creating a bright and inviting atmosphere. The two-tone kitchen is a true chef's dream, meticulously designed with built-in appliances, a gas stove, a timeless arabesque backsplash, and extended cabinetry. The backyard is an entertainer's paradise, featuring beautiful stamped concrete and meticulously landscaped with mature trees, including a kindred spirit oak, columnar purple beech, and a summer gold Japanese maple. Upstairs you will find four generously sized bedrooms with tons of windows. The primary bedroom features a walk-in closet with 5 5-piece ensuite with upgraded waist high quartz counter. Convenient second-floor laundry with a large window overlooking the park. The basement provides the perfect opportunity for movie/games night with a built-in entertainment system and a built-in bar. The EV charger-ready garage and a 24V garage heater. This home is ready for you to move in. (id:61852)
RE/MAX Experts
D - 1 Chisholm Street
Orangeville, Ontario
Spacious and bright 4-bedroom freehold townhouse offering over 2,500 sq ft of living space plus a fully finished walkout basement with potential rental income. Featuring a carpet-free interior, this home boasts a generous family room, modern kitchen, and open-concept living and dining areas perfect for entertaining. The walkout basement includes convenient access through the garage, adding privacy and versatility. Enjoy a large garage with an extra-deep driveway accommodating up to 3 vehicles. Ideally located within walking distance to shopping, schools, library, parks, public transit, and the GO stop, this home blends comfort, functionality, and unbeatable convenience. (id:61852)
Century 21 Green Realty Inc.
