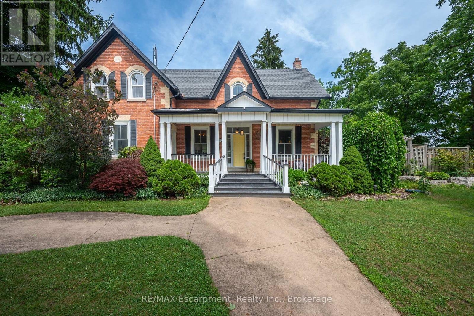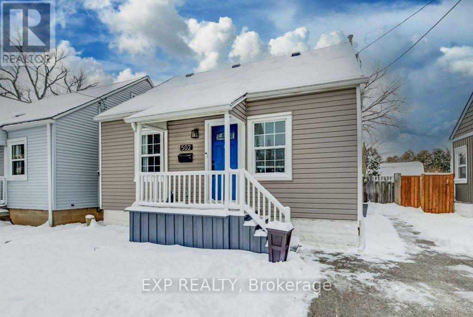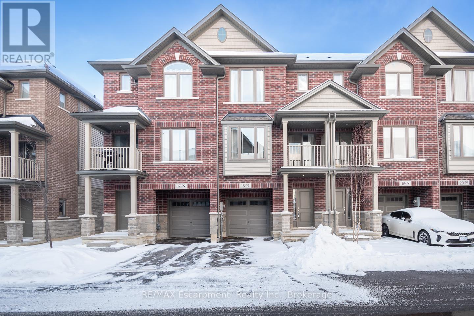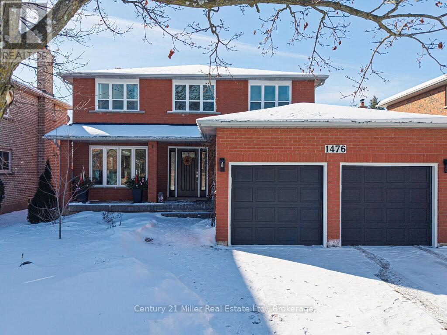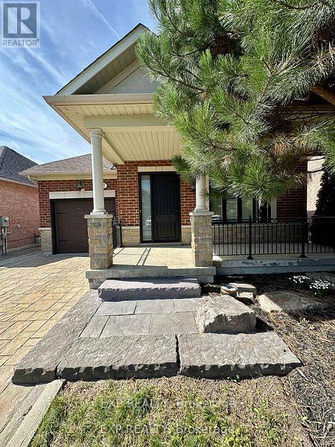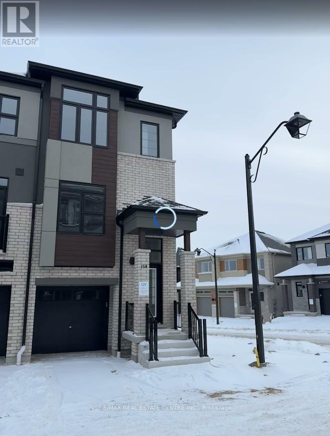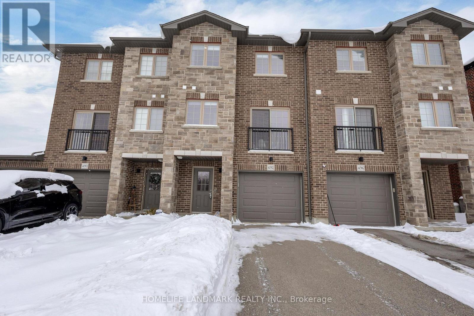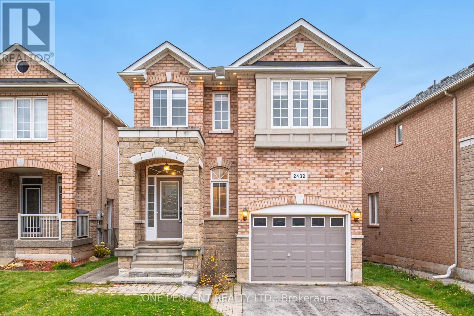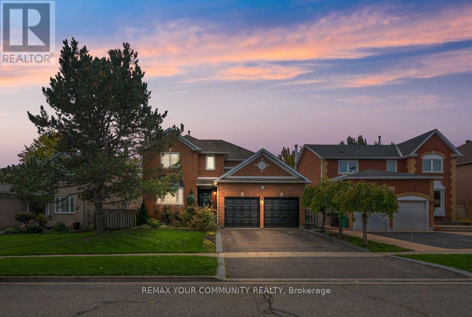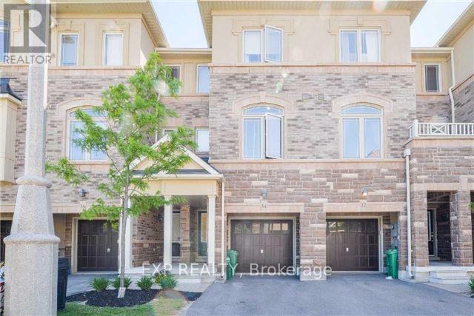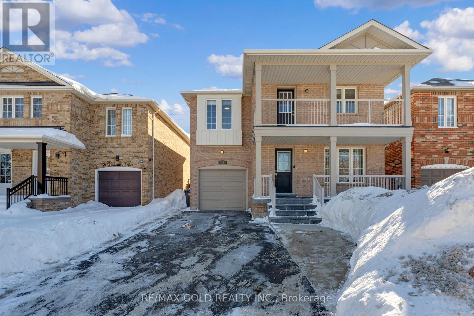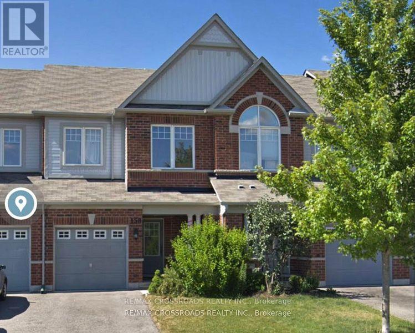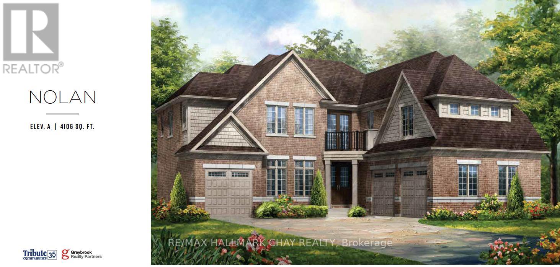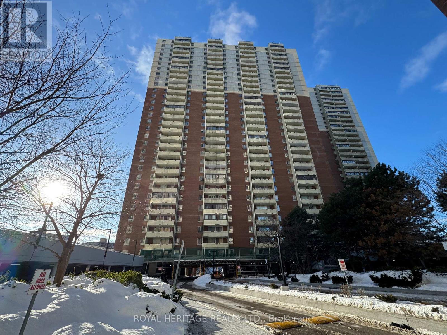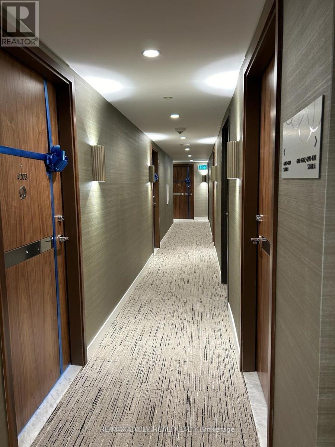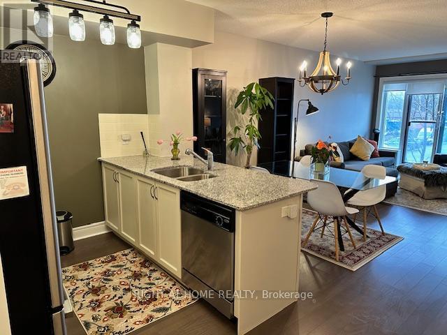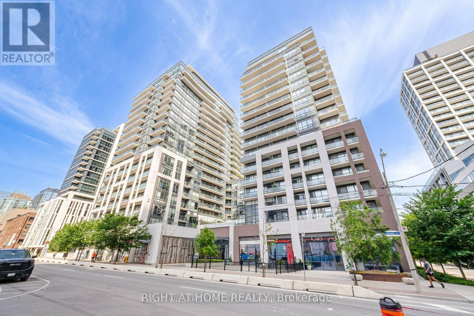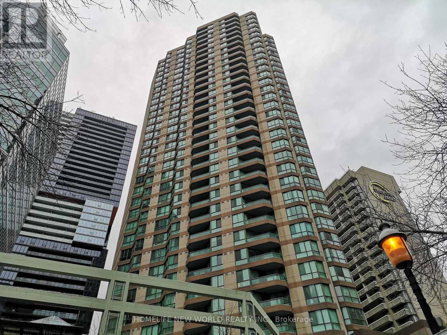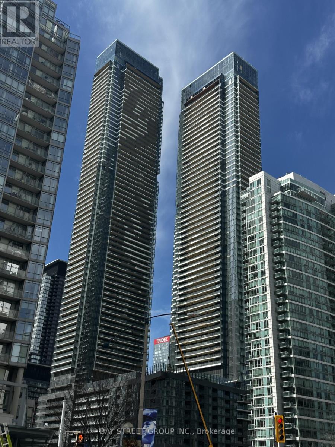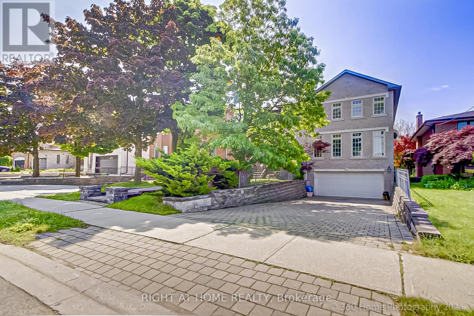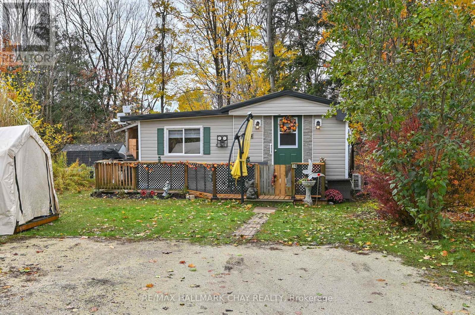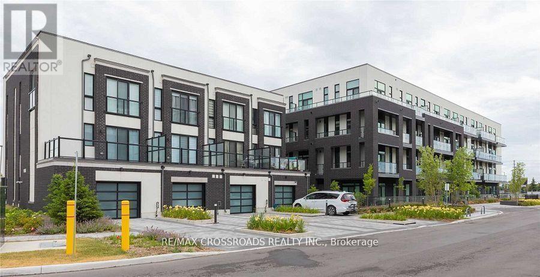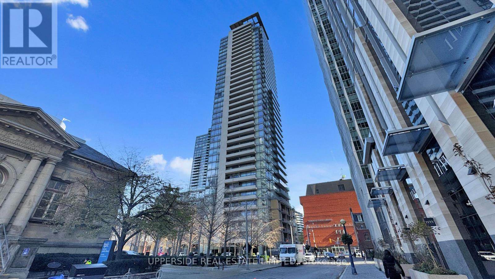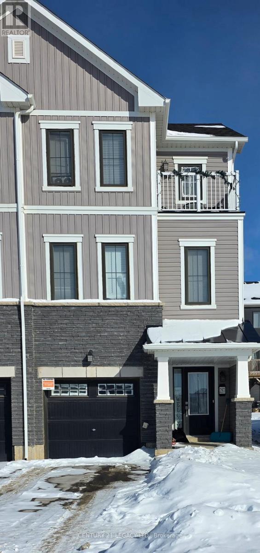780 Old 8 Highway
Hamilton, Ontario
Welcome to the best of both worlds in the heart of Rockton--a rare opportunity where small-town charm meets everyday convenience. This beautiful two-storey detached home sits on a spacious lot along the historic and tree-lined Old Highway 8. Here, you can enjoy the peaceful rhythm of country living--think chickens in the backyard, wide-open skies, a yard with room to roam and fenced in area--without giving up the modern comforts of walkable amenities. Grab coffee, dinner, or local goods just minutes from your front door. Inside, the home is just as special. The family room is warm and inviting, anchored by a cozy gas fireplace, and flows easily into the formal dining room--perfect for family gatherings or quiet nights in. The kitchen is the heart of the home, featuring stainless steel appliances, tons of cabinetry, a peninsula for casual dining, and a picture window. Adjacent, a servery offers extra prep space, a beverage fridge, and direct access to the large wraparound deck--ideal for summer entertaining. Through French doors, the living room offers a laid-back space to relax. A functional main floor layout includes a powder room, laundry room, and a smartly designed mudroom with backyard access. Upstairs, the spacious primary suite is a true retreat with a fireplace, double closets, and spa-like ensuite with double vanity, soaker tub, and separate shower. A bonus room off the primary is perfect for an office or cozy nook.Three additional bedrooms, a loft and full bathroom. Outside, the large covered deck wraps to a stone patio and sparkling pool--your private summer escape. Just steps from the Rockton Worlds Fairgrounds and surrounded by trails, farms, and conservation lands, this home gives you space to breathe while keeping you close to Dundas, Cambridge, and Flamborough. Its not just a home--its a lifestyle. (id:61852)
RE/MAX Escarpment Realty Inc.
502 Britannia Avenue
Hamilton, Ontario
Welcome to the desirable Normanhurst community, this 1.5-storey detached home in the popular and well-established east end neighbourhood.. This updated home offers 4 bedrooms, a 4-piece bath, and 2-car parking, this home features numerous upgrades for comfort and peace of mind. Improvements include waterproofing and sump pump, backup battery, ESA-certified electrical with permit (2022), updated furnace (2025). Exterior updates include replaced windows and doors (2011), reshingled roof (approx. 11 years), aluminum soffits, fascia and gutter guards (2021), driveway (2011), and shed (2016). Enjoy a large, fully fenced backyard-perfect for kids, pets, or entertaining. The large unfinished basement offers excellent potential to create additional living space. Conveniently located close to transit, schools, shops, and with easy access to Red Hill, LINC, QEW, Niagara, and commuting east toward Toronto. (id:61852)
Exp Realty
18 - 19 Picardy Drive
Hamilton, Ontario
This newer built freehold townhome is thoughtfully finished throughout, offering a clean, modern layout designed for easy day-to-day living. Wide plank, wood-inspired flooring, pot lights, and large windows create a bright, cohesive main level anchored by a sleek kitchen with quartz countertops, stainless steel appliances, tiled backsplash, and a double undermount sink with breakfast bar seating. The upper level is well laid out with two bedrooms, including a primary suite complete with a walk-in closet and a three-piece ensuite featuring quartz finishes and a large window. A second bedroom with a double-door closet and convenient upper-level laundry add to the home's practical appeal, making the space equally suited to professionals or a young family. Outdoors you'll find a rear yard and parking conveniences that include an attached garage, and a driveway parking space, along with visitor parking for guests. Ideally located close to Saltfleet District High School, nearby parks, and everyday amenities enjoy all this move-in ready home has to offer. (id:61852)
RE/MAX Escarpment Realty Inc.
RE/MAX Escarpment Realty Inc.
1476 Mayors Manor
Oakville, Ontario
Welcome to your dream home in the heart of prestigious Glen Abbey! This beautifully updated 4+1 bedroom and 3+1 bathroom residence has been freshly painted, with updated flooring, and renovated kitchen and upper bathrooms (2023). As you enter this stunning home, you'll be immediately captivated by the cozy front entrance that leads into a spacious foyer, creating a warm and inviting atmosphere. The open-concept main floor features a spacious layout, perfect for both everyday living and entertaining. The gourmet kitchen is a chef's dream, with stainless steel appliances, quartz countertops, beautiful backsplash, and an eat-in breakfast area, all seamlessly flowing into the bright and spacious living room with a cozy wood burning fireplace, creating the ideal setting for family gatherings. This room has extra space to create a second living area or home office. The formal separate dining room provides a perfect space for hosting guests. The second floor features new flooring. It also hosts a luxurious master suite, featuring a walk-in closet and a renovated en-suite bathroom. There are three additional bedrooms, each with ample closet space, sharing a beautifully appointed updated bathroom. The spacious lower level contains enough space for a recreation room, gym, a fourth bedroom, and bathroom. The backyard offers a large deck for dining & relaxation, plus a salt water pool with a new pool liner (2023), salt cell (2024), and pool pump (2024). It's an ideal place for summer barbecues or simply unwinding after a long day. Additional features of this home include updated doors & windows (2014), a new roof (2020) and a new hot water heater (2023). This home is located in one of Oakville's most sought-after neighbourhoods, renowned for its top-ranked schools, picturesque parks, trails, community center, Hospital, Golf Courses, proximity to Oakville GO, and easy access to the QEW and 407. (id:61852)
Century 21 Miller Real Estate Ltd.
27 Butterwood Lane
Whitchurch-Stouffville, Ontario
Opportunity to Downsize & Remain in Your Desired Neighbourhood w/Your Friends & Neighbours! Rarely Offered, this Lovely 2 Bedroom, 2 Bath Bungalow offers approx. 1,300 sq. ft. of Wonderful Living Space with 9-ft ceilings, Hardwood and Tile Flooring throughout! Direct Access into Garage Inside the Home. Upgrades include New Recent Front Entry Door, New Re-Designed Kitchen Walkout Door & New Garage Door. Interlock Stone Walkways, Interlock Stone Driveway & Interlock Stone in the Lovely Landscaped Backyard. Freshly Painted, Potlights, Vinyl Windows, Roof 5 Years. This Home Features a Spacious Living Room with a Gas Fireplace for those Cozy Winter Evenings, A Big Bright Kitchen w/Granite Countertops, Stainless Steel Appls & Spacious Dining Area w/a Walkout to the Large Deck & Spacious Private Yard. California Shutters grace the Main Floor Windows throughout. Primary Bedroom has Walk-in Closet & 3 Piece Ensuite Bath. Extra Long Driveway with No Sidewalk gives you that Extra Parking! Ready to Move In! (id:61852)
Exp Realty
158 - 660 Colborne Street
Brantford, Ontario
Experience contemporary living at its finest in this brand-new, never-lived-in corner freehold townhouse featuring 3 spacious bedrooms and 2.5 stylish bathrooms, ideally located in Brantford's prestigious Sienna Woods West community. Set on a premium walk-out ravine lot backing onto lush green space, this end-unit home offers a bright open-concept design with 9-foot ceilings, large windows that fill the space with natural light, and high-end finishes throughout. Built by a renowned builder, the home showcases a modern brick and stucco exterior, a walk-out basement, and a sleek contemporary kitchen with elegant cabinetry, with new stainless steel appliances and blinds to be installed prior to move-in. The spacious primary suite features a walk-in closet, an additional closet, and a private ensuite, complemented by two generous secondary bedrooms and a convenient main-floor laundry area. All finishing work will be completed before occupancy to ensure a truly turn-key experience. Perfectly located near the Grand River, parks, scenic trails, schools, shopping, Wilfrid Laurier University, and with quick access to Highways 403 and 401, this exceptional home offers the best of modern comfort, convenience, and natural beauty, an ideal rental opportunity in a thriving, family-friendly neighborhood. (id:61852)
RE/MAX Real Estate Centre Inc.
492 Wismer Street
Waterloo, Ontario
Welcome to 492 Wismer St , this 2020-built freehold townhouse, offering a smart balance of modern living and minimal maintenance. This beautifully finished property combines contemporary comfort, no condo fees, and an unbeatable location near Waterloo Kiwanis Park.A Smart Choice for Families & Investors: As a 2020-built home, all major components (roof, windows, HVAC, appliances) are in excellent condition, offering years of low-maintenance living and significant savings on near-term repair costs. Premier K-12 School Catchment: Zoned for the highly regarded Lexington Public School and Bluevale Collegiate Institute. Spacious & Modern Layout: 3 bedrooms, including a primary suite with ensuite bathroom & walk-in closet, all in a carpet-free, easy-care floor plan. Open-Concept Kitchen & Living: The bright, open-concept kitchen features stainless steel appliances and ample cabinetry, seamlessly flowing into the living area. This space is further extended by a deck, creating a perfect indoor-outdoor flow for entertaining and everyday living. Future Expansion Potential: The property includes a main-floor washroom rough-in, offering an excellent opportunity to easily add a third full bathroom and customize the layout to suit your needs. A playground directly across the street, plus quick access to Grand River trails and the expansive Kiwanis Dog Park & Rim Park area, offering endless opportunities for sports, recreation, and outdoor enjoyment. Excellent Commute: Quick access to Highway 85, universities, Conestoga Mall, and downtown Kitchener. Enjoy modern living with the confidence of a well-maintained property. Schedule your private viewing today to experience this well-priced opportunity. (Seller is a licensed registrant.) (id:61852)
Homelife Landmark Realty Inc.
2432 Hilda Drive
Oakville, Ontario
4 Bedroom 4 Bath With Walk-Out Basement Home in an Excellent Location in the Joshua Creek neighbourhood in Oakville. Top-Tier Ontario Schools Are Just Minutes Away, With Quick Access To The GO Train, QEW, 403, And 407, As Well As Major Retail Stores And Parks. Bright Living Room With A Gas Fireplace And A Walkout To A Large Deck. Upgraded White Kitchen, Quartz Countertop And Stainless Steel Appliances. Laundry On The Main Floor. Huge Master Bedroom With 5 Pc Ensuite And Walk-In Closet, plus a generous-sized three-bedroom with a closet. Professionally Finished Walkout Basement Complete W/ Gas Fireplace. Incredible Storage Space. 200-Amp Electrical Panel. This Is A Move-In-Ready Home. Book Your Visit Today! (id:61852)
One Percent Realty Ltd.
104 Taylorwood Avenue
Caledon, Ontario
Nestled on a mature 62 ft lot in Bolton's coveted North Hill community, this beautiful detached family home is surrounded by lush trees and cedars that create a peaceful, private setting. Offering over 3,500 sq ft of total living space, this home features a cozy and inviting layout designed for comfortable family living. The renovated kitchen provides abundant counter space, sleek stainless steel appliances, and a bright, functional design perfect for everyday cooking and gathering. The finished basement adds even more versatility with a spacious recreation room, an additional 5th bedroom or office/exercise area, and a rough-in for a 4th bathroom, ideal for future customization. Step outside to a private backyard surrounded by greenery, an ideal spot for relaxing or entertaining. Ideally situated on one of the town's most desirable streets, this home is just a short drive to major amenities, nearby schools, the community centre, parks, baseball diamonds, and the scenic Humber Trail. More than just a home, this is a lifestyle opportunity in one of Bolton's most cherished neighbourhoods. (id:61852)
RE/MAX Your Community Realty
34 - 6625 Falconer Drive
Mississauga, Ontario
Beautiful Modern Vandyk Townhome Located In In Sought-After Village Of Streetsville! Offering Over 1,600 Sq Ft Of Bright, Stylish Living Space W/3 Bedrooms & 3 Bathrooms. Main Floor Features 9 ft Ceilings And A Spacious Open-concept Layout. Enjoy A Large Chef-inspired Eat-in Kitchen Overlooking Living & Dining Areas, Complete With Stainless Steel Appliances, Ceramic Backsplash, Phone Desk, Pantry, And Extended-height Cabinetry For Extra Storage. The FormalFamily Room Includes A Juliet Balcony, Perfect For Fresh Air & Natural Light. All 3 Bedrooms Are Generously Sized. The Primary Bedroom Includes A 3-piece Ensuite And A Large Closet. The Ground Floor Offers A sunny, Versatile Room With A Walkout To The Patio > Convenient Inside Access To The Garage Adds To The Ease Of Daily living.Well Maintained Complex Situated In Child Safe neighbourhood & High Rating St. Aloysius Gonzaga School Boundary. Steps To Park, Walking Trials,Tennis Court & Kids Playground + School Bus And Transit At Doorsteps. Close To Credit River, Easy Access To Hwys & "Go".> Tenants Pay Hot Water Tank Rental & All Utilities. > Photos From Previous Listing For Reference (id:61852)
Exp Realty
23 Schooner Drive
Brampton, Ontario
Wow! Absolute Showstopper - Priced to Sell! This stunning 4-bedroom home with a finished basement offers 2,279 sq. ft. above grade (MPAC) and a perfect blend of luxury, space, and functionality. Highlights include pot lights throughout the main floor, elegant living and family rooms connected by a sleek see-through fireplace, and a modern open layout ideal for today's lifestyle. A front-facing balcony adds charm and the perfect spot to enjoy open views and natural light. Upstairs features 4 spacious bedrooms and 2 full bathrooms, including a primary suite with a walk-in closet and private ensuite. The finished basement, with a bedroom and full bath, offers excellent flexibility for an extended family. No home in front ensures abundant sunlight and unobstructed views. Located next to a park and just 5 minutes from the GO Station, Cassie Campbell Community Centre, Grocery stores, Schools and much more. Ideal for families or investors-don't miss this exceptional opportunity! (id:61852)
RE/MAX Gold Realty Inc.
158 Harvest Hills Boulevard
East Gwillimbury, Ontario
Beautiful Minto Built Energy Star Freehold Townhome Located In Sought After Harvest Hills Community, Open Concept Layout with almost 2000Sf Of Living Space, 9' Ceiling on Main Level, Tall Kitchen Cabinets, Pot Lights, Upgraded Backsplash & Light Fixtures, Professionally Finished Family Room In Basement With Cozy Fireplace. Close To Schools, Parks, Restaurants, Costco, Minutes to Hwy 400/404, Go Station and all Amenities . (id:61852)
RE/MAX Crossroads Realty Inc.
Lot 232 34 Marigold Boulevard
Adjala-Tosorontio, Ontario
ASSIGNMENT SALE in the prestigious Colgan Crossing community. Welcome to serene, luxury living in the Nolan Model (Elevation A) offering 4,106 sq ft of beautiful living space on a rare 80' x 118' lot with a WALKOUT basement.This home features 5 spacious bedrooms, all with their own en-suites, a den, and generous living and dining areas perfect for everyday living and entertaining. The huge family room with a gas fireplace flows into a large kitchen with pantry, ideal for family meals and hosting guests. Builder upgrades include an upgraded kitchen and air conditioning. Set in the heart of Colgan Crossing, surrounded by endless green space, golf courses, and conservation areas - this is a community where lifestyle truly matters. (id:61852)
RE/MAX Hallmark Chay Realty
1719 - 1 Massey Square
Toronto, Ontario
Large 1-bedroom unit in a highrise building just by the victoria park subway station. Rent includes everything- hydro, water, heating & cable! Enjoy Crescent Town Club amenities- pool, gym, squash, & more. Parks, Shops, and Everyday Essentials are nearby. On-Site medical-dental clinics, daycare, grocery, pharmacy & more. (id:61852)
Royal Heritage Realty Ltd.
4203 - 38 Widmer Street
Toronto, Ontario
*Absolutely Luxury Spacious 1 Bedroom Unit Approx 500 Sf(493 sf +115 sf Balcony )W/ Unobstructed East Views Of The City : Features B/I Miele Appliances, Calacatta Porcelain Tiles/Backsplash, Polished Chrome Grohe Faucet, Built-In Closet Organizers & Heated Fully Decked Balcony. High-Tech Residential Amenities, Such As 100% Wi-Fi Connectivity, Nfc Building Entry (Keyless System), State-Of-The-Art Conference Rooms With High- Technology Campus Workspaces Created To Fit The Increasingly Ascending "Work From Home" Generation, Refrigerated Parcel Storage ** Central At 38 Widmer By Concord Is Located In The Heart Of The Entertainment District & Toronto's Tech Hub; It Is The Centre For Future Living. *100/100 Walk Score* Perfect For Young Professionals* 5 Minute Walk To Osgoode Subway, Minutes From Financial & Entertainment District* ,Walk To Attractions Like Cn Tower, Rogers Centre, Scotiabank Arena, Union Station, Ttc & Subway, U Of T, Tmu, Shopping, Clubs, Restaurants & More* A Must See!! Move In Immediately & Enjoy **Extras** Inclusions: B/I Fridge, Oven, Cooktop, Microwave Range Hood, Dishwasher , Window Coverings, Electric Light Fixtures, Clothes Washer And Dryer (id:61852)
RE/MAX Excel Realty Ltd.
230 - 701 Sheppard Avenue W
Toronto, Ontario
Fully furnished 1 bedroom plus den executive suite for lease at the highly sought-after Portrait Boutique Condominium. Designed for corporate and professional tenants, this turnkey, move-in-ready residence features a bright and spacious open-concept layout with 9-foot ceilings, hardwood flooring throughout, and a Juliette (French) balcony offering abundant natural light. The upgraded, modern kitchen is equipped with stainless steel appliances, granite countertops, custom backsplash, and a functional breakfast bar-ideal for both daily living and entertaining. The generously sized primary bedroom offers ample closet space, complemented by a large, well-appointed bathroom. Includes one underground parking space and ensuite washer and dryer. Residents enjoy premium building amenities including a fully equipped fitness centre, steam room, rooftop deck, and guest suite-perfect for visiting colleagues or guests. Exceptionally located with easy access to TTC subway, shopping, dining, and Highway 401, making this an ideal executive corporate rental for professionals seeking comfort, convenience, and style in a boutique condominium setting. (id:61852)
Right At Home Realty
632 - 460 Adelaide Street E
Toronto, Ontario
Luxurious Corner Unit Boasting A Huge Balcony. Hardwood Floors & 9Ft Ceilings Throughout Ultra Modern Open Concept Kitchen W/Quartz Countertop, Backsplash,, S/S B/I Appliances. Stunning Main Floor Lobby W/24 Hr Concierge. Steps To Ttc & Bike Rentals, Dog Park, Theatre, George Brown, Ryerson, St. Lawrence Market, Distillery, Grocery, Shopping, Cafes/Diners. Onsite Pet Grooming, Convenience Store, Fine Dining, Trendy Banknote Bar & Grill. Parking & Bicycle Locker Included! (id:61852)
Right At Home Realty
3001 - 38 Elm Street
Toronto, Ontario
Minto Plaza Luxury Condo Located In The Heart Of Downtown Core. Large size almost 700 sq ft. Minutes To Eaton Centre, Dundas Square, Entertainment, Restaurants, Hospitals, Subway, Financial District, Close To U Of T, TMU(Ryerson U). Newer Engineered Hardwood Floor, Marble Counter, Big Windows, Separate Bathtub And Shower. Newer Washer, Dryer, Dishwasher. Amenities Include 24 Hrs Security, Indoor Pool, Jacuzzi, Sauna, Exercise Rm, Media Room, Table Tennis, Study Room And More. (id:61852)
Homelife New World Realty Inc.
3215 - 3 Concord Cityplace Way
Toronto, Ontario
Welcome to Canada House, a new benchmark for luxury living in Toronto's waterfront community. Brand New 1 Bedroom with lake and park views, West facing with lots of natural lights, Featuring a modern open-concept layout, Contemporary finishes and design throughout the unit includes premium Miele appliances, built-in organizers, laminate floors throughout, wall to ceiling windows, black out shades, heated wood floor balcony, and high end bathroom with an oversized medicine cabinet offering plenty of storage. Short walk to CN Towner, Ripley's Aquarium, Rogers Center, the Well Shops & Restaurants, Canoe Landing Park & Community Centre, and the Waterfront. Minutes to Union Station and the city's best dining restaurants. Many more to discover, move in ready anytime. (id:61852)
Bay Street Group Inc.
103 Oak Avenue
Richmond Hill, Ontario
Exceptional Custom Built Home In Prestigious South Richvale. Large 45 X 245.5 Ft Lot, Featuring A Salt Water Inground Pool and a huge Deck. Stunning Living/Dining Rooms. Custom Finished Office. 2Way Fireplace B/W Kitchen, Large Family Rm. Large Eat-In Kitchen W/ Stainless Steel Appliances and Granite Counter Top. W/O To Deck. Finished Basement W/Access To Garage and W/Up To Backyard. Spacious Master Bedroom + 3 Additional Large Bedrooms. Hardwood, Pot Lights Thru-Out. Main Floor Laundry W/Laundry Chute From 2nd Floor. (id:61852)
Right At Home Realty
Lot 34 - 6047 Hwy 89
New Tecumseth, Ontario
Discover comfort and value in this charming 2-bedroom home located in the peaceful Rolling Acres Campground community. Featuring an open-concept layout with fresh vinyl flooring throughout, this home is move-in ready and full of modern touches. Spacious 2 bedrooms and a 3-piece bathroom with stackable laundry. Large, updated kitchen with a gas stove, new cupboards and private walkout to your covered rear deck . Open living area ideal for relaxing or entertaining and enjoying the views of the River & surrounding nature. New Front Porch & Railings, Fully fenced yard for privacy, pets, or gardening, Plus Convenient 12x12 bonus lower storage space for all your extras. Enjoy affordable living in a quiet, friendly neighborhood just minutes from all the conveniences of New Tecumseth. Perfect for anyone seeking a cozy year-round retreat ! **Park Fee $760 + Hst includes Water , Septic Pumping & Property Taxes** (id:61852)
RE/MAX Hallmark Chay Realty
307 - 1709 Bur Oak Avenue
Markham, Ontario
Beautiful and Spacious 2 Bedroom, 2 Bath Unit At Union Condo, A Premium Low Rise Development By Aspen Ridge In The Heart Of Markham Located Directly Across From Mount Joy Go Station, Spacious 852Sf With 9Ft Ceiling And 2 Balconies, Open Concept Kitchen With Granite Countertop, Stainless Steel Appliances, Laminate Flooring Throughout, Top Ranking Schools Zone, Close To Transit, Schools, Markville Mall, Restaurants, Supermarket, Parks And All Amenities... (id:61852)
RE/MAX Crossroads Realty Inc.
502 - 18 Yorkville Avenue
Toronto, Ontario
SE corner unit offers 910 sq ft of functional living space with a split 2 bedroom/2 bath floor plan, open balcony with parking & locker. Floor-to-ceiling windows that fill the space with natural light.9ft ceiling. Thoughtfully designed layout with open-concept living and dining area, amazing for entertaining and everyday living. Steps to all that Yorkville has to offer: subway, luxury shops, top restaurants, the Four Seasons Hotel, and cultural landmarks very close by. 24-hour concierge, fitness room, party room, media room, rooftop terrace with BBQs, and visitor parking. Great time to buy considering soft market prices and improving mortgage rates. ** Explore 3D tour ** (id:61852)
Upperside Real Estate Limited
257 Gillespie Drive
Brantford, Ontario
Welcome to this beautiful home in west brant community of Brantford. Bright and inviting, this upgraded residence features 3 generously sized bedrooms and 2.5 bathrooms. Enjoy a spacious kitchen with upgraded cabinetry, stainless steel appliances, and a central island. Additional highlights include hardwood flooring, oak stairs, an open-concept great room, main-level laundry, and a walk-out to the patio deck. Truly move-in ready with much more to offer, close to schools and parks. (id:61852)
Century 21 Legacy Ltd.
