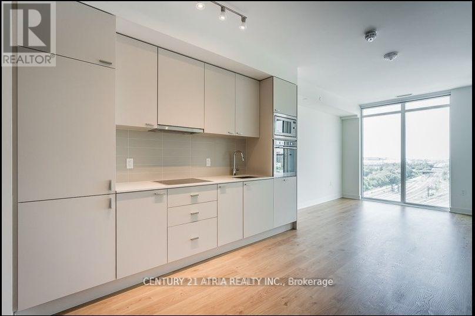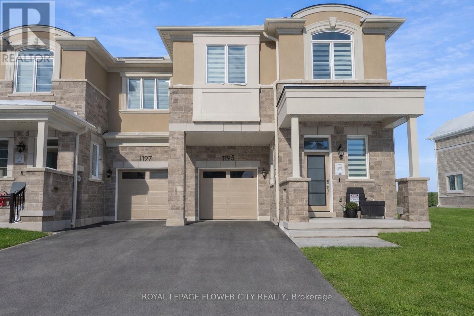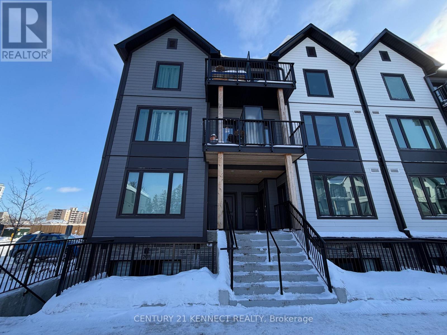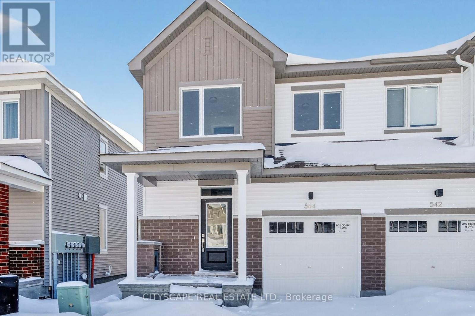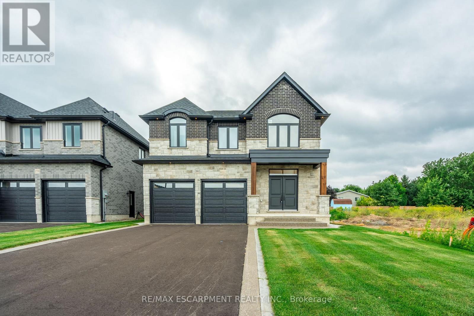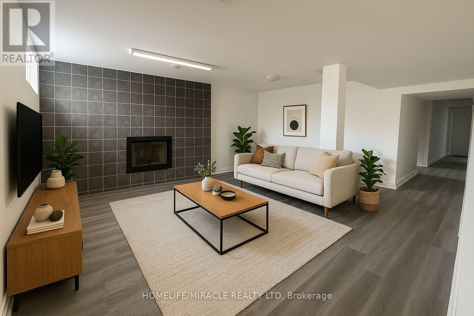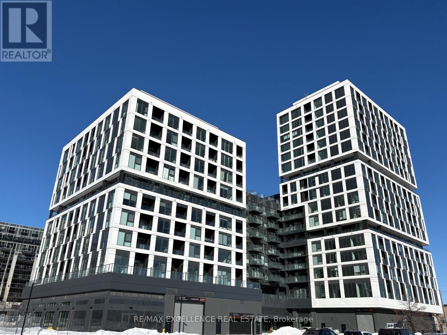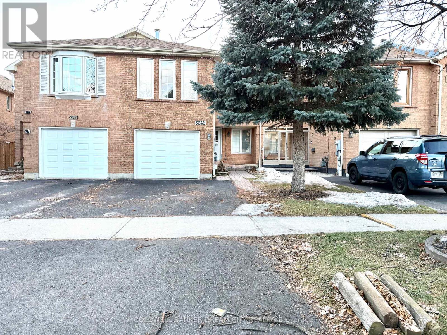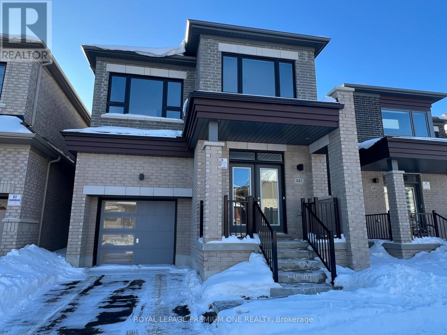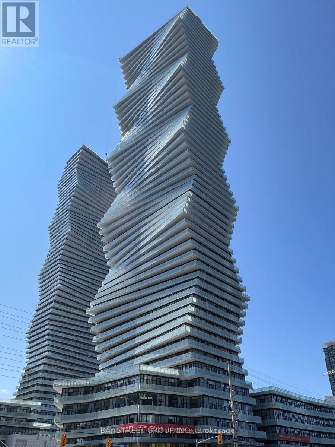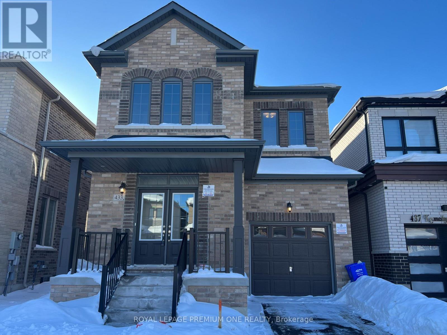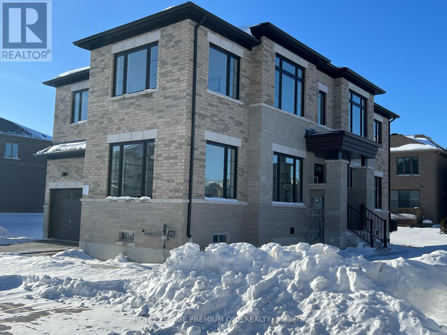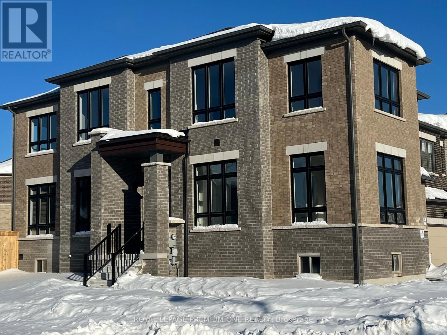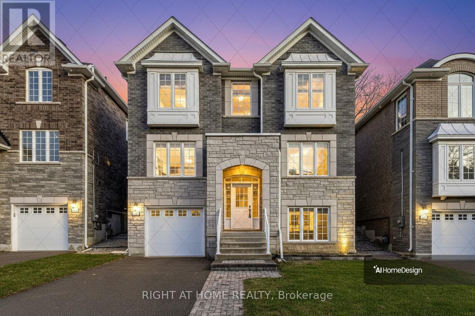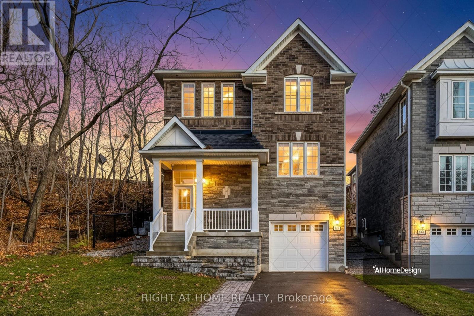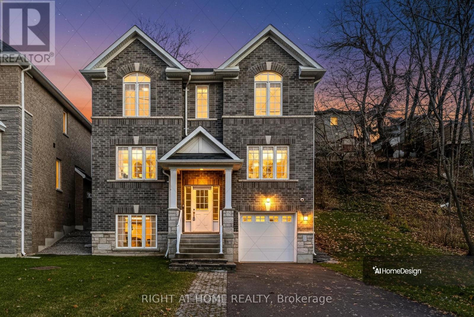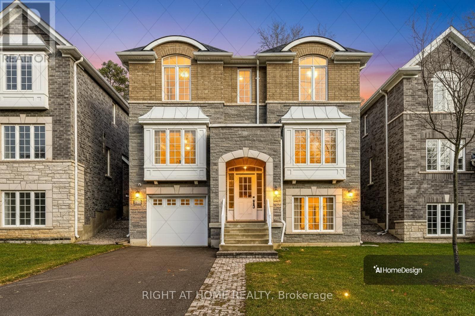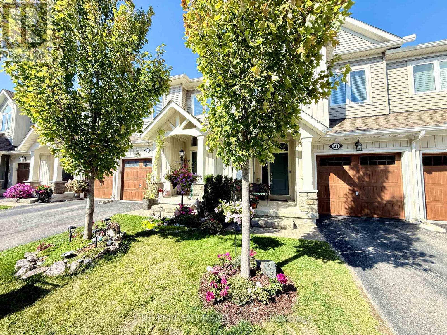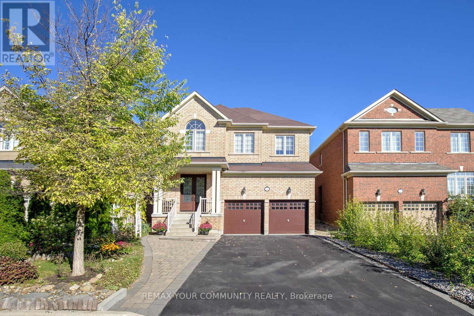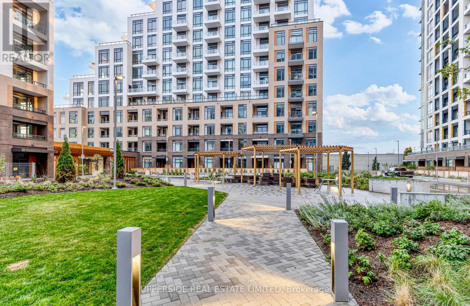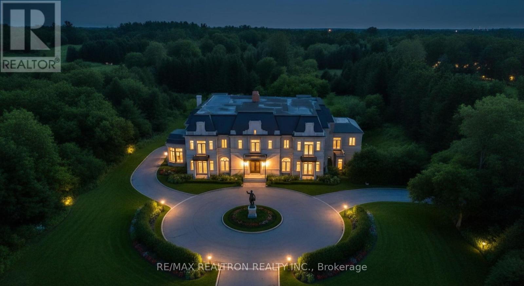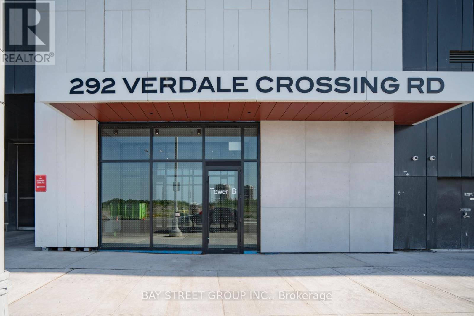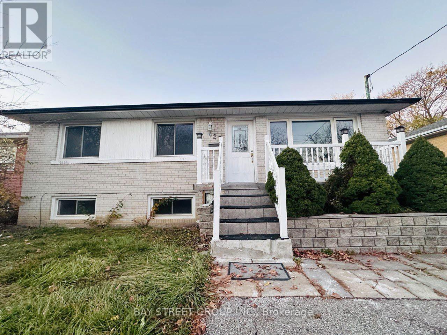903w - 27 Bathurst Street
Toronto, Ontario
Beautiful 1 Bedroom + Den unit with a south-facing view at Minto. Features an open-concept kitchen and living area with walk-out to a balcony, built-in stainless steel appliances, and ensuite laundry. Convenient access to TTC streetcars, shopping, entertainment, the waterfront, historic Fort York, the library, and the CN Tower. Just a short walk to the Rogers Centre. Building amenities include a landscaped courtyard with fireplace, lounge and bar areas, poolside seating, and a Farm Boy grocery store located in the building. (id:61852)
Century 21 Atria Realty Inc.
1195 Stirling Todd Terrace
Milton, Ontario
An exceptional opportunity to own a nearly new, freehold 2-storey End unit townhome offering 4 bedrooms and 3 bathrooms in the prestigious, family-oriented Bowes neighbourhood of Milton.Thoughtfully crafted by Mattamy Homes. Showcasing an elegant stone and stucco exterior, the home welcomes you into a refined foyer finished with porcelain tile flooring bright,open-concept layout. The main level features 9-foot Smooth ceilings, carpet-free flooring on both the main and second levels with premium finishes throughout. Sun filled kitchen features a large Whistler Polished Quartz island, quartz backsplash, high end stainless steel appliances and custom cabinetry. Expansive windows illuminate the living and dining spaces, creating an atmosphere that is both warm and effortlessly upscale ideal for entertaining or quiet evenings at home.A custom oak staircase leads to the upper level, where four spacious bedrooms offer comfort and privacy. The primary suite is a true sanctuary, complete with a walk-in closet and a spa-like ensuite with double vanity, upgraded quartz countertops, and a frameless glass shower. All interior doors have been upgraded for a refined finishes. The convenience of an upper-level laundry room further enhances everyday living. This meticulously maintained home offers a rare combination of modern luxury, thoughtful design, and an exceptional location, making it perfectly suited for discerning buyers seeking comfort, elegance, and long-term value. (id:61852)
Royal LePage Flower City Realty
202 - 708 Woolwich Street
Guelph, Ontario
Welcome to Marquis Modern Towns, Guelph's newest and most sought-after community, tucked away in a private enclave just steps from Riverside and Exhibition Parks. This brand-new, beautifully designed 2-bedroom, 2-bathroom townhome offers a spacious and functional layout filled with an abundance of natural light throughout. Thoughtfully finished with upgraded luxury standard features, this unit showcases a sleek, modern kitchen complete with premium four-piece stainless steel appliances, stunning quartz countertops, and contemporary cabinetry-perfect for both everyday living and entertaining. The open-concept living and dining area flows seamlessly to a private balcony on the main floor, creating an ideal space to relax or enjoy your morning coffee. Additional highlights include a stackable front-load washer and dryer, well-proportioned bedrooms, and stylish bathrooms finished with modern fixtures. Combining comfort, quality, and an unbeatable location, this exceptional home offers the perfect blend of modern living and outdoor lifestyle in Guelph. Ideally located close to grocery stores, shopping, schools, parks, and everyday amenities, this home offers the perfect blend of modern comfort and convenience in Guelph. (id:61852)
Century 21 Kennect Realty
544 Promontory Place
Ottawa, Ontario
Bright & Spacious End Unit Home In A Desirable Neighborhood in Barrhaven! Brand New, Open Concept Layout, and has a Finished Lookout Basement! Minutes To Shopping And Other Amenities! Tenant to Pay: Heat, Hydro, and Water. (id:61852)
Cityscape Real Estate Ltd.
161 Pike Creek Drive
Haldimand, Ontario
Welcome to High Valley Estates, where the "Willow" model defines luxury living. This exceptional home boasts a stunning all-brick and stone exterior, offering both timeless beauty and durability. Inside, you'll find 4 spacious bedrooms, 4 1/2 bathrooms, including dual ensuites, and a convenient main floor laundry. From the moment you enter, the grand entrance immediately sets the tone for the refined elegance throughout the home, enhanced by high-end finishes at every turn. The gourmet kitchen is a true chef's paradise, equipped with top-of-the-line amenities perfect for cooking and entertaining. With over 2,040 square feet of beautifully finished living space on the main and upper levels, there's an abundance of room to relax, live, and host guests. The fully finished basement, with 9-foot ceilings, adds an additional 900 square feet of versatile living space and includes a separate entrance, offering endless possibilities. Ideally located near schools and amenities, the "Willow" model in High Valley Estates offers the ultimate in comfort, style, and functionality. (id:61852)
RE/MAX Escarpment Realty Inc.
42 Dashwood Crescent
Toronto, Ontario
Discover urban living with this beautiful freshly renovated apartment, ideally situated in a sought-after neighbourhood. This unit offers a seamless blend of style and functionality. Perfect for individuals or small family. This home features vinyl flooring which ensures easy maintenenceand a contemporary esthetic, an open-concept well lit living room, 2 bedrooms , a modern kitchen and a convenient in-suite laundry. Nestled in a prime location, you will appreciate short distances to local amenities, shopping destinations and public transportation! (id:61852)
Homelife/miracle Realty Ltd
829 - 1007 The Queensway
Toronto, Ontario
Brand new luxury 1 bedroom, 1 bathroom suite for lease in a high-demand area of Etobicoke, featuring a private open balcony. Modern open-concept kitchen with stainless steel appliances and contemporary finishes throughout. Enjoy premium amenities including party room, fitness studio, yoga room, children's play, terrace with BBQ, and 24-hour concierge. Prime location surrounded by major grocery chains, restaurants, shopping, Cineplex, with easy access to Highway 427 and Gardiner Expressway, plus TTC nearby. Ideal for professionals seeking upscale, convenient living. (id:61852)
RE/MAX Excellence Real Estate
Upper - 5246 Alicante Street
Mississauga, Ontario
Charming 4-bedroom, 2.5-bath home for lease - perfectly located steps from public transportation and just minutes from Heartland Town Center Mall. This thoughtfully updated residence blends modern finishes with comfortable living spaces across multiple levels.HighlightsBedrooms: 4 well-proportioned bedrooms with ample closet space.Baths: 2 full bathrooms and 1 convenient half bath.Living areas: Separate formal living room located on the second floor featuring a cozy fireplace and abundant natural light.Family room: Large, open family room ideal for everyday living and entertaining.Kitchen: Recently upgraded kitchen with stainless-steel appliances, quartz countertops, generous cabinets and workspace.Outdoor: High deck off the back-perfect for dining, entertaining, or relaxing-overlooking a private backyard.Parking: Attached/covered parking for up to 3 cars.Location: Extremely convenient-very near Heartland Town Center Mall for shopping and dining, and only steps from public transit for easy commuting. (id:61852)
Coldwell Banker Dream City Realty
445 Kennedy Circle
Milton, Ontario
Brand-new Single Home in Milton, a most sought-after neighborhood of The Sixteen Mile Creek! This exquisitely designed house is the ultimate combination of contemporary style and practical living, making it suitable for both professionals and families. Perfect for entertaining or daily living, this open-concept space boasts high ceilings, large windows throughout, and a bright, airy design with smooth flow. Featuring 4 bedrooms with 3 Bathrooms on Upper Floor with plenty of storage space, a calm main bedroom with Walk-in Closets and 4-piece Ensuite with shower, the gourmet kitchen has Beautiful Quartz countertops, stainless steel appliances, stylish cabinetry, and a sizable Center Island for creative cooking. A lot of natural light, improved curb appeal! Well situated in the affluent neighborhood, A short distance from supermarket stores, near parks, schools, upscale dining options, quaint stores, and quick access to the Highway. This exquisitely crafted residence in one of Halton's most desirable neighborhoods is the pinnacle of modern living. Don't pass up the chance to claim it as your own! Don't miss this one! (id:61852)
Royal LePage Premium One Realty
5207 - 3900 Confederation Parkway
Mississauga, Ontario
2 Year New M City Luxury Spacious 2Bd 2Bth Condo With Desirable SW Exposure. Multiple Entrances To Open Balcony Provides Unobstructed Lake View. The Modern Kitchen Boasts S/S Appliances, Integrated Refrigerator & Dishwasher & Open Accent Shelves. Excellent Location In the City Centre Closes To Square One, City Hall, Civic Centre, Library, Schools, Transit, Cinemas, Banks. All Major Hwy 403/401/407 & All Other Amenities. One undergroud parking and One locker included. (id:61852)
Bay Street Group Inc.
433 Kennedy Circle
Milton, Ontario
Brand-new Single Home in Milton, a most sought-after neighbourhood of The Sixteen Mile Creek! This exquisitely designed house is the ultimate combination of contemporary style and practical living, making it suitable for both professionals and families. Perfect for entertaining or daily living, this open-concept space boasts high ceilings, Large windows throughout, and a bright, airy design with smooth flow. Featuring 4 bedrooms plus Laundry on Upper Floor with plenty of storage space, a calm main bedroom with 1 Large Walk-in closet, 4 Granite countertops, stylish cabinetry, and a sizeable centre Island for creative cooking and Pantry. A lot of natural light, improved curb appeal! Well situated in the affluent neighbourhood, A short distance from supermarkets, stores, near parks, schools, upscale dining options, quaint stores, and quick access to the highway. This exquisitely crafted residence in one of Halton's most desirable neighbourhoods is the pinnacle of modern living. Don't pass up the chance to claim it as your own! Don't miss this one! (id:61852)
Royal LePage Premium One Realty
735 Apple Terrace
Milton, Ontario
Brand-new Single Home in Milton, a most sought-after neighborhood of The Sixteen Mile Creek! This exquisitely designed house is the ultimate combination of contemporary style and practical living, making it suitable for both professionals and families. Perfect for entertaining or daily living, this open-concept space boasts high ceilings, Large windows throughout, and a bright, airy design with smooth flow. Featuring 5 bedrooms with Den on Main plus Laundry on Upper Floor with plenty of storage space, a calm main bedroom with 2 Large Walk-in Closets, 5 piece Ensuite. The gourmet kitchen has Beautiful Modern Design, stainless steel appliances, stylish cabinetry, and a sizable Center Island and Pantry for creative cooking. A lot of natural light, improved curb appeal! Well situated in the affluent neighborhood, A short distance from supermarket stores, near parks, schools, upscale dining options, quaint stores, and quick access to the Highway. This exquisitely crafted residence in one of Halton's most desirable neighborhoods is the pinnacle of modern living. Don't pass up the chance to claim it as your own! Don't miss this one! (id:61852)
Royal LePage Premium One Realty
830 Apple Terrace
Milton, Ontario
This exquisitely designed home offers the perfect blend of contemporary style and practical living, ideal for both professionals and families. With $300,000 in total upgrades, this residence stands out with premium finishes and exceptional craftsmanship. Step inside to an inviting open-concept layout featuring high ceilings 10' Main 9' Second and 9' Basement with Walk-Up and Side Door, large windows along with 8' interior doors and a bright, airy atmosphere with a seamless flow throughout. The home showcases hardwood flooring throughout, 24'' x 24'' Porcelain Tile, elegant metal picket railings, and glass showers in all bathrooms, enhancing the modern, luxurious feel. Offering 5 bedrooms, including a main-floor guest suite with a 3-piece ensuite, this home provides ample comfort for family and visitors. The upper level includes a convenient laundry room with generous storage, and a serene primary bedroom retreat complete with two large walk-in closets and a 5-piece spa-like ensuite. The gourmet kitchen is a chef's dream, featuring a modern design, quartz countertops, stylish cabinetry, stainless steel appliances, a large center island, and a spacious pantry-perfect for cooking and entertaining alike. Additional highlights include a walk-up basement, abundant natural light, and enhanced curb appeal. Located in an affluent, highly sought-after neighborhood, this home is close to supermarkets, parks, schools, upscale dining, charming shops, and offers quick access to major highways. This beautifully crafted residence in one of Halton's most desirable communities is truly the pinnacle of modern living. Don't miss the opportunity to make it yours! (id:61852)
Royal LePage Premium One Realty
2579 Islington Avenue
Toronto, Ontario
Welcome to 2579 Islington Ave. A Stunning New Custom Executive Home in Thistletown-Beaumonde. A brand-new custom-built 3+1 bedroom, 4 bathroom executive residence showcasing exquisite craftsmanship with attention to every detail. Experience an open, airy floor plan bathed in natural light. The Chef's dream kitchen is the centerpiece of this home-featuring stainless steel appliances, elegant Granite countertops, a large island, and ample custom cabinetry. The sun-drenched breakfast area overlooks a private, mature landscaped backyard oasis, with a walkout perfect for morning coffee or summer entertaining. The open-concept great room is ideal for family gatherings, offering picture windows and generous space to relax or host. A gorgeous oak staircase leads to the luxurious second level, where double doors open to a massive, sunlit primary retreat. Enjoy his-and-her walk-in closets and a 5-piece spa-inspired ensuite featuring a glass-enclosed shower and soaker tub-your personal sanctuary. Two additional bedrooms are spacious, bright, and beautifully appointed, with large built-in closets and premium finishes throughout. A designer 4-piece main bath completes the upper level. The professionally finished, high and bright lower level adds exceptional living space. Discover a huge 4th bedroom, totally above grade with large windows and a semi-ensuite 3-piece spa bath. The open-concept recreation room features a cozy fireplace and awaits your final touches, with a kitchen rough-in and separate laundry room already in place-ideal for an in-law or teen suite. Additional highlights include: Hardwired camera surveillance system, Central vacuum. Skip the renovation and buy new! Enjoy luxury living steps from transit, parks, shops, and schools, with Highways 401 and 427 only minutes away. (id:61852)
Right At Home Realty
2581 Islington Avenue
Toronto, Ontario
Welcome to 2581 Islington Avenue - A Stunning New Custom-Built Home in Coveted Beaumonde Heights! Experience modern luxury and comfort in this newly built custom home set on a beautiful, tree-lined property in one of Etobicoke's most desirable neighbourhoods. Every detail has been thoughtfully designed with high-end finishes and exceptional craftsmanship throughout. Step inside to an open-concept kitchen and living area, perfect for entertaining. The kitchen features granite countertops & backsplash, premium cabinetry, and an island that flows seamlessly into the bright, inviting living space-complete with pot lights and a fireplace for cozy evenings. Retreat to the spacious primary suite, offering a spa-inspired ensuite with a soaker tub, separate glass shower, and a walk-in closet. Additional bedrooms are generous in size and filled with natural light. Enjoy the warmth of hardwood and ceramic floors throughout, adding comfort and charm. The finished basement offers versatile living space - recreation room, or home office. Second fireplace creates a warm, inviting atmosphere-perfect for quiet evenings or entertaining. Step outside to your private backyard oasis, ideal for hosting gatherings, barbecues, or outdoor dining with family and friends. Additional highlights include: Hardwired camera surveillance system, Central vacuum. Skip the renovation and buy new! Enjoy luxury living steps from transit, parks, shops, and schools, with Highways 401 and 427 only minutes away. **Don't miss your chance to own this one-of-a-kind property in Beaumonde Heights!** (id:61852)
Right At Home Realty
2575 Islington Avenue
Toronto, Ontario
Welcome to 2575 Islington Avenue - A Stunning New Custom-Built Home in Coveted Beaumonde Heights! Experience modern luxury & comfort in this newly built custom home set on a beautiful, tree-lined property in one of Etobicoke's most desirable neighbourhoods. Every detail has been thoughtfully designed with high-end finishes & exceptional craftsmanship throughout. Step inside to an open-concept kitchen and living area, perfect for entertaining. The kitchen features granite countertops & backsplash, premium cabinetry, and an island that flows seamlessly into the bright, inviting living space-complete with pot lights and a fireplace for cozy evenings. The Solid Oak staircase leads to the bedroom suites. A double door entrance to the spacious primary suite, offering a spa-inspired ensuite with a soaker tub, separate glass shower, and a walk-in closet. 2 additional bedrooms are generous in size and filled with natural light. Enjoy the warmth of hardwood and ceramic floors throughout, adding comfort and charm. The finished basement offers versatile living space-perfect for a potential in-law suite, recreation room, or home office. A second fireplace creates a warm, inviting atmosphere-perfect for quiet evenings or entertaining. Step outside to your private backyard oasis, ideal for hosting gatherings, barbecues, or outdoor dining with family and friends. The open-concept recreation room features a cozy fireplace and awaits your final touches, with a kitchen rough-in and separate laundry room already in place-ideal for an in-law or teen suite. Additional highlights include: Hardwired camera surveillance system, and Central vacuum. Skip the renovation and buy new! Enjoy luxury living steps from transit, parks, shops, and schools, with Highways 401 and 427 only minutes away. This exceptional home combines luxury living with everyday convenience. Be the first to move in to this this one-of-a-kind property in Beaumonde Heights! (id:61852)
Right At Home Realty
2577 Islington Avenue
Toronto, Ontario
Welcome to 2577 Islington Ave. A Stunning New Custom Executive Home in Thistletown-Beaumonde. A brand-new custom-built 3+1 bedroom, 4 bathroom executive residence showcasing exquisite craftsmanship with attention to every detail. Experience an open, airy floor plan bathed in natural light. The Chef's dream kitchen is the centerpiece of this home-featuring stainless steel appliances, elegant Granite countertops & backsplash, a large island, and ample custom cabinetry. The sun-drenched breakfast area overlooks a private, mature landscaped backyard oasis, with a walkout perfect for morning coffee or summer entertaining. The open-concept great room is ideal for family gatherings, offering picture windows and generous space to relax or host. A gorgeous oak staircase leads to the luxurious second level, where double doors open to a massive, sunlit primary retreat. Enjoy his-and-her walk-in closets and a 5-piece spa-inspired ensuite featuring a glass-enclosed shower and soaker tub-your personal sanctuary. Two additional bedrooms are spacious, bright, and beautifully appointed, with large built-in closets and premium finishes throughout. A designer 4-piece main bath completes the upper level. The professionally finished, high and bright lower level adds exceptional living space. Discover a huge 4th bedroom, totally above grade with large windows and a semi-ensuite 3-piece spa bath. The open-concept recreation room features a cozy fireplace and awaits your final touches, with a kitchen rough-in and separate laundry room already in place-ideal for an in-law or teen suite. Additional highlights include: Hardwired camera surveillance system, Central vacuum. Skip the renovation and buy new! Enjoy luxury living steps from transit, parks, shops, and schools, with Highways 401 and 427 only minutes away. (id:61852)
Right At Home Realty
21 Lett Avenue
Collingwood, Ontario
Welcome to 21 Lett Avenue, located in the sought-after Blue Fairway community. This bright and inviting(3)bedroom, (3) bathroom freehold townhome offers modern updates, a functional layout, and access to exceptional amenities.Inside, you will find fresh paint, soaring vaulted ceilings, a cozy gas fireplace with a charming wood mantle, stylish newer flooring, and upgraded light fixtures that add a polished touch. The kitchen features quartz counters, stainless steel appliances, and a convenient pantry.The attached garage,complete with epoxy flooring and a custom shelving/storage system, provides inside entry for added convenience, while a handy storage locker at the front entry is perfect for skis and outdoor gear. From the main floor, walk out to a spacious, maintenance-free composite deck ideal for summer BBQs and gatherings. The large unfinished basement adds abundant storage space and potential for future finishing.This prime location offers easy access to the Georgian Trail, Blue Mountain Village, ski hills,beaches, golf courses, and everyday amenities. A monthly POTL fee of $175 covers street maintenance and grants full use of the community's outdoor pool, playground, gym, and change rooms. Enjoy the perfect combination of comfort, convenience, and lifestyle at 21 Lett Avenue. (id:61852)
One Percent Realty Ltd.
121 Bayshore Drive
Ramara, Ontario
Have you ever wanted to live in a Lakeside Community on Lake Simcoe with amazing amenities? Then take a look at this meticulously maintained home located in the unique waterfront community of Bayshore Village. This beautiful home is bright and cheery from the moment you enter. Greeted by a spacious foyer that immediately sets a warm and welcoming tone. With heated flooring stretching from the foyer through to the kitchen, provides comfort underfoot, especially appreciated during colder months. Enjoy the bright and airy living space, where the kitchen, dining, and living room blend together in a modern open-concept design. Sleek cabinetry, a large island, granite countertops and stainless steel appliances complete the space. The great room boasts large windows that lets in an abundance of natural light. It faces the golf course, complete with heated floors and a walk out to the patio and backyard. The upper level primary has a beautiful view of Lake Simcoe, Second bedroom has a view of the backyard and golf course. The 4 pc bath is complete with heated flooring and modern fixtures. The lower level rec room has a cozy propane fireplace with a large above ground window with nice views of the harbour. Complete with a 3rd bedroom and 3 pc bath with heated floors. The lower level has a large laundry/utility room and an additional room that could be used as a bedroom or office. Bayshore Village is a wonderful community on the eastern shores of Lake Simcoe. Complete with a Clubhouse, golf course, salt water pool, pickleball and tennis courts, 3 harbours for your boating pleasure and many activities. Yearly Membership fee is $1,100 / 2025. Bell Fibe Program is amazing with unlimited Internet and a Bell TV Pkg $42/mth. 1.5 hours from Toronto, 25 Min to Orillia for all your shopping needs. Come and see how beautiful the Bayshore Lifestyle is today. (id:61852)
Century 21 Lakeside Cove Realty Ltd.
6 Halo Court
Vaughan, Ontario
'Halo Retreat' - A rare 5+1 bedroom residence in prestigious Patterson, offering a finished basement, unmatched flexibility, and a truly exceptional setting. Welcome to 6 Halo Court, ideally located on a quiet, no-sidewalk court with parking for up to 6 vehicles, and fronting directly onto scenic trails and a tranquil pond-a setting few homes can offer. This expansive and thoughtfully upgraded home delivers the perfect blend of luxury, functionality & location. Just steps to two GO stations, top-rated schools, parks, shops, and minutes to Vaughan Hospital, this is a rare opportunity in one of Vaughan's most desirable enclaves. The 2nd floor features 5 generous bedrooms and 3 full bathrooms, including a serene primary retreat with a large walk-in closet and a spa-inspired 5-piece ensuite. The main floor flex room easily serves as a home office or potential 7th bedroom, while multiple dedicated workspaces make this home ideal for today's work-from-home lifestyle. Enjoy hardwood floors throughout 1st & 2nd floor, 9-ft ceilings on main floor a gourmet kitchen with granite countertops, stainless steel appliances, breakfast bar, and eat-in area-overlooking the family room and walking out to a luxurious stone patio. A formal dining room, main-floor laundry & direct garage access complete the level. The fully finished basement (2019) offers outstanding versatility, featuring a large open-concept recreation space, 6th bedroom with two windows and a closet, and a full 3-piece bath-perfect for extended family, guests, or multi-generational living. The backyard is an entertainer's dream with a stone patio, landscaped grounds, flower and vegetable gardens. Recent upgrades include new landscaping (2021), updated lighting with crystal fixtures (2024), fresh paint & polished driveway (2025), roof maintenance (2023), and an owned water tank. This move-in ready home is ideal for growing families, multi-generational households, or professionals seeking space, privacy & connectivity! (id:61852)
RE/MAX Your Community Realty
C504 - 8 Beverley Glen Boulevard
Vaughan, Ontario
CORNER UNIT! Beautiful and spacious 1 bedroom + Large den unit situated in the heart of Thornhill. Large Den has a big window and can be used as a second bedroom or a nice office space. High-end finishes. Steps to Public transportation, shopping, parks and schools. Enjoy the bright, open-concept living area with W/O to balcony. Amazing Amenities in the building including 24Hr Concierge, gym, games room, rooftop deck/garden, party room and visitor parking and much more. This unit includes free internet, one parking spot and a storage locker. (id:61852)
Upperside Real Estate Limited
15230 Keele Street
King, Ontario
DREAM HOME OPPORTUNITY in KING CITY! Approx. 20,500 sq.ft. of ultra-luxury living space (~14,000 sq.ft. above grade + ~6,500 sq.ft. lower level) on a flat 5-acre lot surrounded by multi-million-dollar estates. This majestic residence is approximately 70% complete, offering an incredible opportunity to add your final design touches and complete a custom masterpiece in one of King City's most prestigious enclaves. Designed for grand-scale living, the home features a 10-car underground garage, built-in panic room, helipad, observation deck with hot tub, state-of-the-art gym, recreation room, and nanny suite for added privacy. Constructed with the finest materials and craftsmanship, this property provides the rare chance to personalize and finish your dream home to exacting standards. Situated on a quiet, private street in a sought-after area. Architectural drawings, permits, and approvals are available on request.EXTRAS: House being sold in "As Is, Where Is" condition. (id:61852)
RE/MAX Realtron Realty Inc.
Psr
804 - 292 Verdale Crossing
Markham, Ontario
Luxury Condo in Downtown Markham ,This stunning unit is 962 square feet +Balcony, features 9-foot ceiling, 2 spacious bedrooms, 2 pristine bathrooms with an inviting open layout. 1 designated parking space and 1 storage locker included, parking spot is very close to the building entrance, and the locker room is located on the same level as the unit For Added Convenience. Minutes Away From Cineplex Markham, Whole Foods, A Variety Of Dining Options, York University And Top Ranked Unionville schools. Easy Access To Hwy 404 & 407, Unionville GO Station, Viva Transit and the YMCA. Enjoy the convenience of a fresh, untouched space ready for your personal touch. Whether you're relaxing in the open living area or retreating to the private bedrooms, this condo is the ideal place to call home. (id:61852)
Bay Street Group Inc.
Main Floor - 427 Crosby Avenue
Richmond Hill, Ontario
Welcome to this bright and spacious 3-bedroom main floor unit in a detached home, located in one of Richmond Hill's most sought-after neighborhoods. Each bedroom features closet space. The unit boasts a large, sunlight kitchen, an in-suite laundry, and a welcoming entry deck. Enjoy the expansive dining and living areas, perfect for family gatherings. Exclusive access to large front and back yards provides ample outdoor space. Two dedicated parking spaces in the front yard are included, and no shared spaces ensure complete privacy. Conveniently situated near plaza, restaurants, Costco, and banks. Tenant is responsible for 2/3 of utilities. No pets and No smoking are permitted. Don't Miss it! (id:61852)
Bay Street Group Inc.
