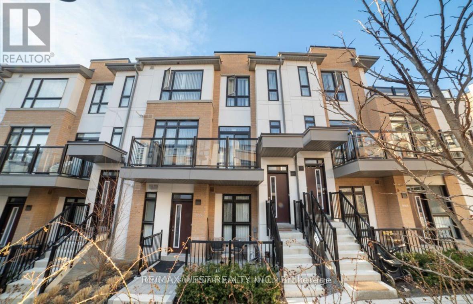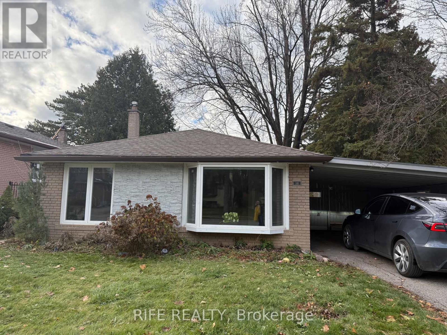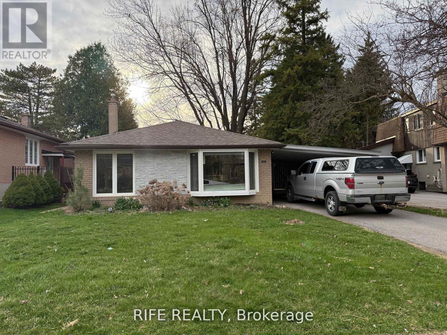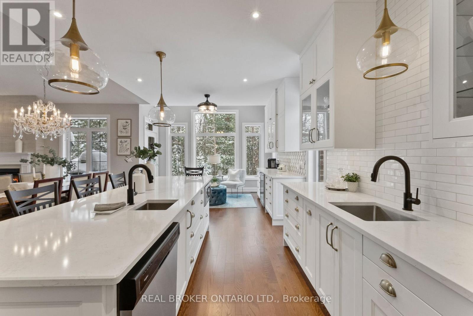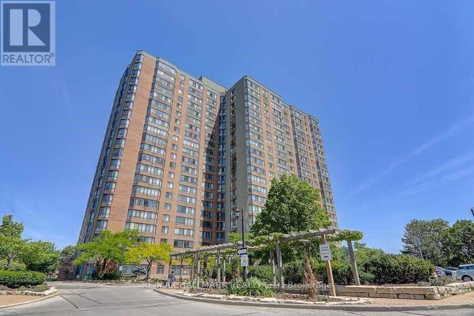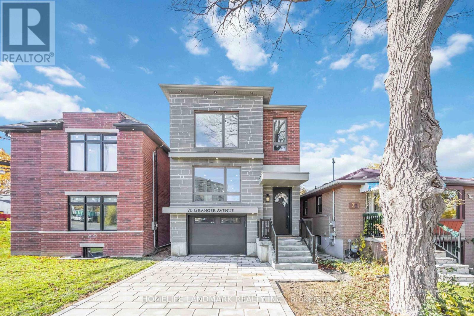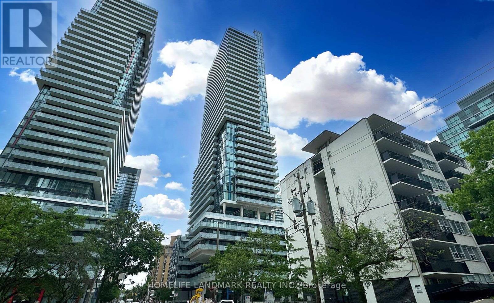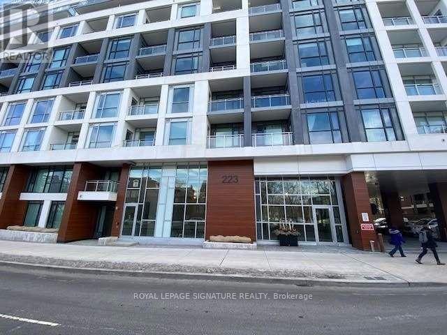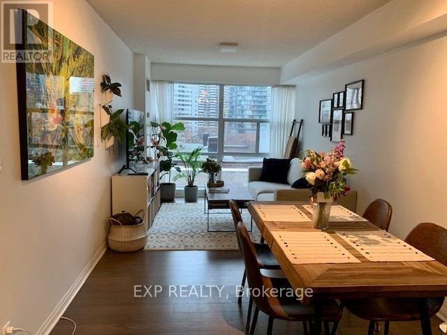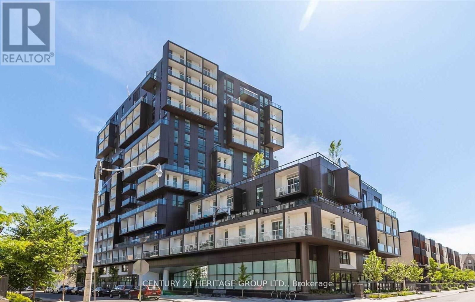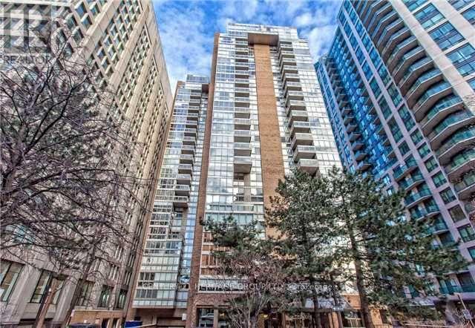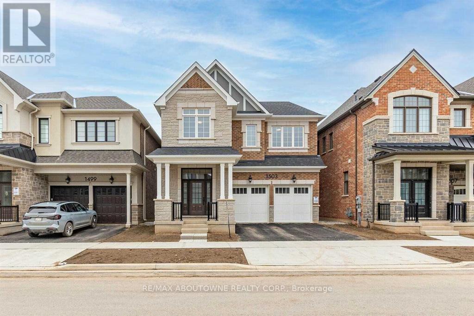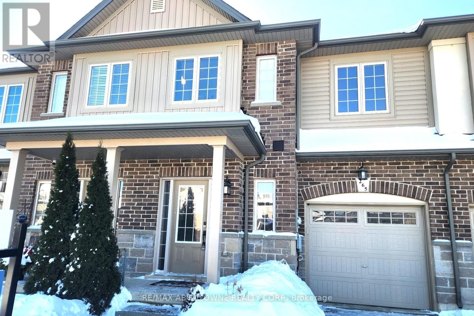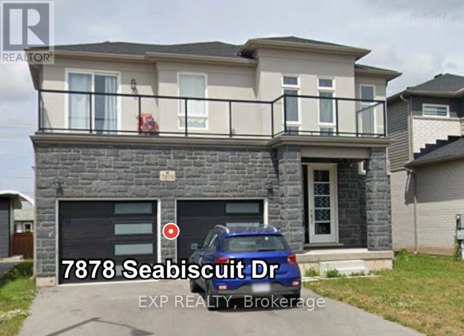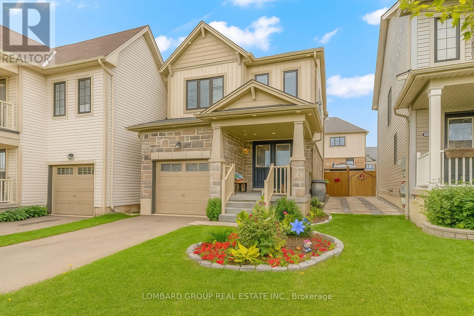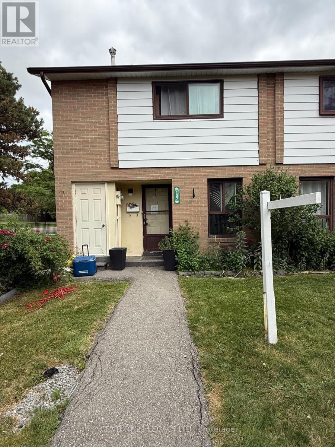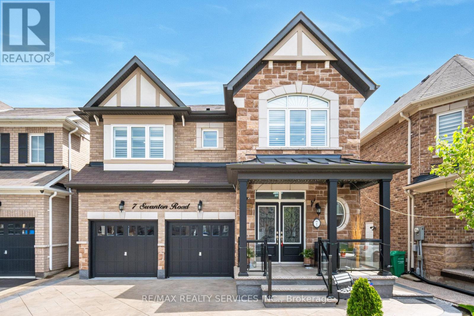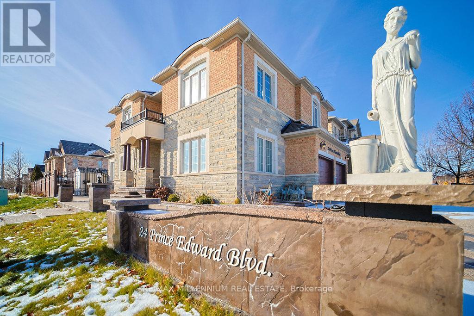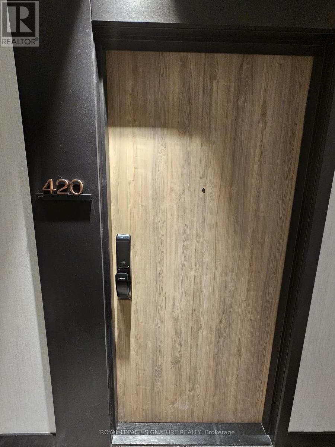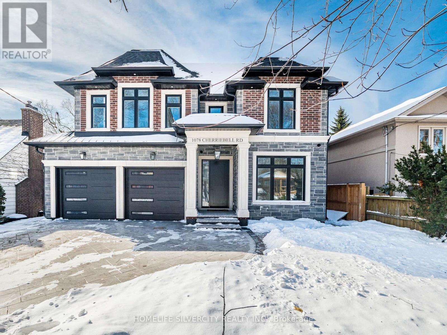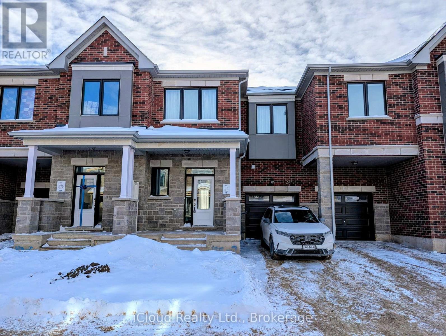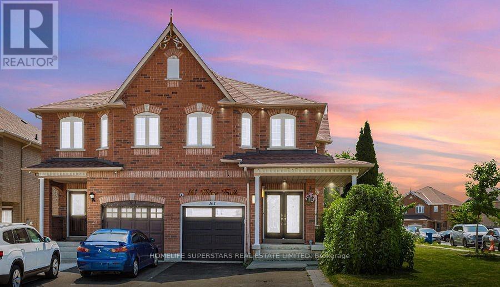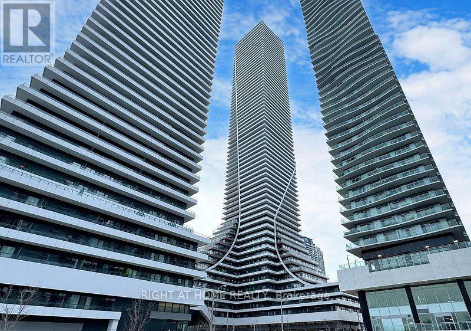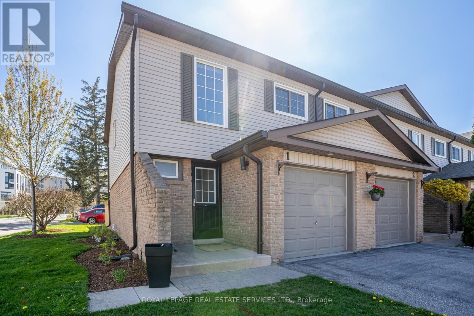B104 - 150 Canon Jackson Drive E
Toronto, Ontario
Step into Modern living, a Beautiful 2 Year New Ground floor condo Townhouse in one of the Toronto's most exciting and convenient communities. This Stylish 1 -Bedroom suite offers the perfect blend of comfort, design, and lifestyle. Enjoy a bright open-concept layout, 9" smooth ceilings. The kitchen shines with sleek quartz countertops, stainless steel appliances and contemporary cabinetry-ideal for everyday living and entertaining. The spacious bedroom includes a large window and extra-large crawl storage space, Modern 4-pc bathroom features premium finishes, step outside to your private ground -level entrance and a open private balcony, perfect for easy access and a true townhouse feel. located steps from the Eglinton LRT, TTC, parks, trails, why 401 and Allen rd. , minutes to malls and grocery, a quiet family oriented community with modern architecture and thoughtful design. Parking+ Locker, Modern fully equipped gym, party room, outdoor patio with 4 BBQ's, Private study/office area. (id:61852)
Homelife Superstars Real Estate Limited
38 Aurora Heights Drive
Aurora, Ontario
Great Value in Central Aurora!1050 SQF Above! Beautifully updated 3-bedroom detached home located in a desirable, family-friendly neighborhood. Features an open-concept main floor with large windows, a modern kitchen with quartz countertops, stainless steel appliances, and an island with breakfast bar & pendant lighting,Ceiling with handcrafted art.. Spacious dining area and bright bay-window living room.Finished basement with recreation room and walkout to a large backyard perfect for entertaining or relaxing.Updates Include: High-Efficiency Furnace (2020) Central A/C (2020) New Insulation (2020) Upgraded Electrical System (2020) Renovated Bathrooms. (id:61852)
Rife Realty
38 Aurora Heights Drive
Aurora, Ontario
Great Value in Central Aurora!1050 SQF Above! Beautifully updated 3-bedroom detached home located in a desirable, family-friendly neighborhood. Features an open-concept main floor with large windows, a modern kitchen with quartz countertops, stainless steel appliances, and an island with breakfast bar & pendant lighting,Ceiling with handcrafted art.. Spacious dining area and bright bay-window living room.Finished basement with recreation room and walkout to a large backyard perfect for entertaining or relaxing.Updates Include: High-Efficiency Furnace (2020) Central A/C (2020) New Insulation (2020) Upgraded Electrical System (2020) Renovated Bathrooms.Move-in ready and ideal for families or investors! (id:61852)
Rife Realty
24 Howard Williams Court
Uxbridge, Ontario
Whether you're downsizing from a larger property that's become too much to maintain, or simply searching for the perfect home in one of Uxbridge's best locations - this is the one. Welcome to Winding Trail, a highly sought-after enclave in the heart of Uxbridge where luxury and low-maintenance living meet. From the moment you step inside, you'll be impressed by the sense of space, natural light, and soaring 20-foot cathedral ceilings that create an immediate WOW factor. This home is deceiving - not only in size, but in the exceptional finishes, craftsmanship, and thoughtful design touches throughout. Completely updated and customized, this end-unit bungalow townhome is truly one-of-a-kind. The owners thoughtfully modified the original builder floorplans to create a layout unlike anything else on the street - combining elegance, function, and comfort in perfect balance. With over 3,000 sq. ft. of finished living space, this home features 9-foot ceilings, hardwood throughout, and a fully custom kitchen with a large island, coffee bar, and sitting area overlooking the ravine. The main floor primary bedroom (currently used as a sitting room/office) allows for complete main floor living. This pairs beautifully with a mudroom and main floor laundry offering direct access to the two-car garage. An incredible open loft area separates the two floors making the perfect office or sitting area. Upstairs, discover two generous bedrooms, including a second primary suite with a five-piece ensuite, and another bedroom with an office nook and three-piece bath. The fully finished walkout basement extends the living space with full-size windows and doors, a large recreation room with dry bar and games area, an additional bedroom with full-size windows and closet, a three-piece bath, and ample storage. Backing onto a peaceful ravine in the Trail Capital of Canada, and just steps from Wooden Sticks Golf Course, this property offers an unmatched blend of luxury, privacy, and convenience. (id:61852)
Real Broker Ontario Ltd.
1239 - 25 Bamburgh Circle
Toronto, Ontario
Welcome to a fabulous corner unit in well-managed Tridel Building with unobstructed views from all bedrooms featuring a large eat-in upgraded kitchen with stainless steel appliances, L-shaped spacious living room and separate dining room, ensuite storage area and 2 full baths. Excellent recreational facilities include indoor/outdoor swimming pools, gym, sauna, tennis, squash, badminton & ping pong, party room and 24-hrs gated security. Fabulous location in top school zone and parks. Enjoy just a walking distance across street to Bamburgh Garden Mall, supermarket, bank, McDonald's and eateries and conveniently located within steps to public transit. TTC and highways. (id:61852)
RE/MAX Hallmark Realty Ltd.
70 Granger Avenue
Toronto, Ontario
This Stunning Custom-Built Residence Showcases 4+2 Bedrooms, 5 Bathrooms, And An Exceptionally Rare & Functional Layout Featuring Separate Living, Dining, And Family Rooms Spanning Two Elegant Main Levels-A True Architectural Standout. Thoughtfully Designed With High-End Finishes Throughout, The Home Boasts A Luxury Chef's Kitchen With Sleek Built-In Cabinetry, Perfect For Entertaining And Everyday Living.The Upper Level Offers Four Spacious, Sun-Drenched Bedrooms Including A Lavish Primary Retreat With A 4-Piece Ensuite And Walk-In Closet, Plus A Unique Secondary Bedroom With Its Own Ensuite Overlooking The Front Of The Home. The Fully Finished Basement Features A Separate Entrance With Two Bedrooms, A Den, And Rough-In For A Kitchen-Ideal For An In-Law Suite, Home office, Or Exceptional Future Rental Income Potential. Perfectly Situated On A Quiet Dead-End Street Just Steps To Scarborough GO Station, Quick Commute To Downtown Union Station, Top-Rated Schools (John A. Leslie PS, R.H. King Academy), Major Amenities, And The Breathtaking Bluffer's Park. (id:61852)
Homelife Landmark Realty Inc.
Exp Realty
1502 - 161 Roehampton Avenue
Toronto, Ontario
Beautiful 1 Bedroom+Den Suite, Bright & Spacious, Floor to Ceiling Windows Brings Tons Of Sun Light, Large balcony. Condo Amenities Include Outdoor Infinity Pool, BBQ, 24Hr Concierge, Sauna, Golf Simulator, Guest Suites, Hot Tub, Yoga Studio, Gym, Party Room and more. Short Walk To TTC Subway, Future LRT, Parks, Theatre, High Ranking Schools, Restaurants & shops, Loblaws, LCBO. 94 Walkscore. Enjoy The Picturesque Views Of The City From Your Window. This Modern Unit Is Ideal For Savvy Urban Professions. (id:61852)
Homelife Landmark Realty Inc.
418 - 223 St Clair Avenue W
Toronto, Ontario
Filled with natural light, this thoughtfully laid-out one-bedroom condo offers comfort, space, and unbeatable convenience. Enjoy morning sun from the east-facing balcony spanning approximately 110 sq. ft., ideal for outdoor lounging. The bedroom includes a generous walk-in closet, and the modern kitchen and bathroom. Parking and locker included.Transit is effortless with streetcar service steps away and two subway stations within a shortwalk. Everyday essentials, parks, dining, and shopping are all nearby. Located in a contemporary, well-run building featuring 24-hour concierge service, fitness centre, visitor parking, party and games lounge, guest suites, and rooftop BBQ areas. (id:61852)
Royal LePage Signature Realty
809 - 11 St. Joseph Street
Toronto, Ontario
Fantastic Location! Close To U Of T, Yorkville, In The Heart Of Bay Bloor Corridor. Great Open Concept, Large Kitchen, Modern Finishes, Stainless Steel Appliances, Quartz Countertops, Mosaic Backsplash, Hardwood Floors Throughout, And Unobstructed North Facing Views. Walking Distance To Restaurants, Shopping, Entertainment, Transportation, And More. $150 Refundable Key deposit. $300 Cleaning Fee is refundable once a satisfactory unit inspection is complete. Please provide Employment Letter or Proof of Income if Self-Employed, Equifax or Transunion Full Credit Report, and 4 most recent paystubs. (id:61852)
Exp Realty
710 - 80 Vanauley Street
Toronto, Ontario
TRIDEL SQ 2, URBAN-INSPIRED CITY LIVING. CONVENIETLY LOCATED IN A CHIC NEIGHBORHOOD STEPS AWAY FROM THE FASHION /ENTERTAINMENT DISTRICT AND THE VIBRANT KING WEST DISTRICT IN DOWNTOWN TORONTO WITH TOP TIERS OF RESTAURANTS AND STYLIST RETAIL SHOPS INCLUDING THE POPULAR SPOT, THE WELL; MINUTES FROM THE FINANCIAL DISTRICT; LAKE FRONT, KENSINGTON MARKET, CHINATOWN. OPEN EAST VIEW FROM BALCONY. FUNCTIONAL ONE PLUS A DEN LAYOUT, DEN CAN BE USED AS HOME OFFICE OR 2ND BEDROOM CLOSING OFF BY SLIDING GLASS PRIVACY DOOR. WELL MANAGEMENT AND MAINTAINED BUILDING WITH AMAZING RECREATIONAL FACILITIES INCL: ROOF TOP PATIO W/BBQ, HOT TUB, SAUNA/STEAMED ROOM, YOGA STUDIO, STATE OF ART GYM AND MORE...PERFECT CHOICE FOR YOUNG PROFESSIONALS. (id:61852)
Century 21 Heritage Group Ltd.
805 - 278 Bloor Street E
Toronto, Ontario
Welcome to luxury living in the heart of Toronto! This beautifully renovated 3 -bedroom, 2-bathroom condo with a solarium/office offers an exquisite blend of modern design and functionality. Completely transformed from top to bottom, this unit features high-end finishes, sleek flooring, and an open-concept layout that maximizes space and natural light. The gourmet kitchen boasts custom cabinetry, quartz countertops, and premium stainless steel appliances, perfect for both casual dining and entertaining. The spacious primary bedroom includes a luxurious ensuite with jacuzzi, spacious walk-in closet, while the second bedroom is equally well-appointed with amazing view! 3rd bedroom is ideal for a home office or additional living space, and the sun filed solarium provides breathtaking city views. Located in a prestigious building with top-tier amenities, and just steps from Yorkville, the TTC, and the University of Toronto, this unit offers the best of urban living. Don't miss this rare opportunity - schedule your private showing today! Rosedale Glen is a stellar building. Amenities include 24 hr concierge, indoor pool, jacuzzi, gym, party room, bicycle storage and visitor parking. Cable TV and internet are included in the maintenance fees. Updated fan coil units for heating / cooling. Two car parking and a locker. (id:61852)
Century 21 Heritage Group Ltd.
1503 Varelas Passage
Oakville, Ontario
***MUST SEE*** A stunning 4 bed + 4 bath luxurious Mattamy Home! An inviting open-concept floor plan with huge Windows throughout the entire home. Spacious foyer, a large kitchen with a large center Island & quartz countertops. Hardwood floors on all of the main floor. 10' Ceilings On Main Floor. Coffered Ceilings and Crown Moulding. Generous-sized bedrooms with walk-in closets & en-suites. A great neighbourhood, with access to major highways, shopping, and parks. Top Tier Public And Private Schools. (id:61852)
RE/MAX Aboutowne Realty Corp.
265 Pumpkin Pass
Hamilton, Ontario
Spacious 3 bed, 3 bath freehold townhome in a charming neighbourhood. This home has had many upgrades including hardwood floors and porcelain tile, stainless steel appliances, granite countertops, crown moulding and potlights. The eat-in kitchen with walkout to the back deck and garden opens up to the open-concept living and dining areas for easy entertaining. Upstairs you will find a large office nook for your home office and 3 spacious bedrooms. The primary bedroom features a full ensuite bathroom and a large walk-in closet. This bright and modern home is ideally located in a family-friendly neighbourhood near parks, schools, recreation areas and shopping. Professionally managed for your peace of mind. (id:61852)
RE/MAX Aboutowne Realty Corp.
7878 Seabiscuit Drive
Niagara Falls, Ontario
This modern, recently constructed residence offers approximately 2,482 sq ft of well-designed living space in the sought-after Beaver Valley area of Niagara Falls. Featuring four generously sized bedrooms and a bright, open main level, the home is ideal for families or investors alike. The upper-level front bedroom opens onto an expansive second-storey balcony that stretches across the entire frontage of the home-perfect for outdoor enjoyment. Conveniently situated within a short drive to Niagara Falls attractions and the casino, the property is also close to dining, hotels, public transit, and everyday amenities. (id:61852)
Exp Realty
83 Arnold Marshall Boulevard
Haldimand, Ontario
Welcome to this stunning approximately 1,300 sq.ft. 3-bedroom, 3-bathroom detached home in Caledonia's highly sought-after Empire Avalon community. Perfect for families, this home features large sun-filled windows, a welcoming front porch, and a fully fenced backyard, ideal for kids, pets, or relaxing outdoors. The open, functional layout creates warm living spaces, while the unfinished basement with a bathroom rough-inhives you the flexibility to create your dream extra living area. Thoughtful features include garage door opener remote, ERV/HRV system, central vacuum rough-ins, and quality exterior finishes including stucco on the foundation and front deck. Families will love the convenience of brand-new Catholic and public elementary schools that opened September 2, 2025, just a short walk away. Enjoy peace of mind knowing your children are steps from modern schools. Located only 15 minutes from Hamilton and surrounded by green spaces, this home perfectly balances convenience with a safe, vibrant community lifestyle. Don't miss the chance to move in and enjoy everything Empire Avalon has to offer! (id:61852)
Lombard Group Real Estate Inc.
157 Fleetwood Crescent
Brampton, Ontario
An exceptional opportunity awaits at 157 Fleetwood Cres - a true fixer-upper ideal for investors or first-time home buyers!Perfectly located just steps from Bramalea City Centre Mall, schools, the library, transit, the bus terminal, and GO Station, this home offers unbeatable convenience for families and commuters alike. Low-maintenance living includes building insurance, water, snow removal, and garbage collection.Don't miss your chance to own in this vibrant, well-connected community! (id:61852)
Century 21 Legacy Ltd.
7 Swanton Road
Brampton, Ontario
Welcome to this stunning Northwest-facing detached home in the highly sought-after Credit Valley community of West Brampton. Boasting 4 bedrooms plus a spacious den, which can easily be used as a 5th bedroom or home office, this home offers ample space for comfortable living. TOP REASONS To Buy This Home: 1.Legal Basement Apartment-- Income potential makes homeownership more affordable. 2.Prime Location -- Steps to primary school & transit, close to Mount Pleasant GO & secondary school. 3.Expansive Layout - 3,268 sq. ft. above grade (as per MPAC) + finished basement. 4.Rare 3 Ensuite Bathrooms - Convenience & comfort with three full attached washrooms on the second floor. 5.Premium Exterior Features- Stamped concrete driveway, porch, side, and backyard patio, plus a sleek glass railing on the porch for a modern touch. 6.Chefs Dream Kitchen- Features a huge center island, granite countertops, abundant cabinetry, and a separate pantry. 7.Loaded with Upgrades-- 9-ft ceilings (main floor), hardwood flooring, oak staircase, California shutters, pot lights, gas fireplace, main floor laundry, separate basement laundry, and fresh paint throughout (including basement). Don't miss out on this exceptional opportunity to own a luxurious, upgraded home in one of Brampton's most desirable neighborhoods! Please note the pictures were taken with staging furniture before moving out. Experience a better lifestyle with easy access to Parks, natural Trails, Shopping, and Place of worship (id:61852)
RE/MAX Realty Services Inc.
24 Prince Edward Boulevard
Brampton, Ontario
MUST SEE!! Exceptional, meticulously maintained home offering luxury finishes and income potential. Featuring a newer roof (2 years), high-efficiency furnace and air conditioning (3 years), and full R80 insulation throughout for superior comfort and energy efficiency. The fully insulated and finished garage includes epoxy flooring and insulated doors, complemented by an extended city-approved in/out driveway finished with exposed aggregate concrete-no grass to maintain.The interior showcases hardwood flooring, natural stone accents, and maple cabinetry throughout. The custom chef's kitchen is a true centrepiece, featuring full granite countertops, a large custom granite island with breakfast seating, natural gas hookup, and quality finishes ideal for entertaining. A stunning custom natural stone fireplace anchors the living space, enhanced by a fully integrated sound system throughout the entire home and outdoor areas.The fully finished basement offers a separate entrance and kitchen, providing excellent in-law or income potential. Additional highlights include oversized closets with custom organizers in every room, insulated doors throughout, and the entire home professionally painted just two years ago.The private backyard is designed for low-maintenance enjoyment with exposed aggregate concrete, a full gazebo, and a dedicated BBQ house with natural gas line-perfect for year-round entertaining.A rare opportunity to own a thoughtfully upgraded, move-in-ready home in a desirable Brampton neighbourhood. (id:61852)
RE/MAX Millennium Real Estate
420 - 1 Fairview Road E
Mississauga, Ontario
Welcome to modern urban living in this brand-new, never-lived-in 2-bedroom, 2-bathsuite offering approx. 709 sq. ft. of bright, thoughtfully designed space. The desirable south-west exposure fills the home with natural light, complemented by 9 ft ceilings and two full-sized bathrooms for everyday comfort and privacy. Enjoy unmatched convenience with the Hurontario LRT just steps away and Cooksville GO Station within walking distance. Easy access to Hwy 403 & 401 makes commuting seamless, while Square One, Celebration Square, parks, cafes, and dining are all minutes from your door. Residents enjoy over 20,000 sq. ft. of premium amenities, including a hotel-inspired lobby, 24-hour concierge, fitness and yoga studios, outdoor pool, expansive terrace with BBQs, co-working lounges, guest suites, games room, kids' playroom, pet spa, maker studio, demo kitchen, and private dining areas. A perfect blend of lifestyle, location, and luxury in the heart of Mississauga. (id:61852)
Royal LePage Signature Realty
1078 Cherriebell Rd Road
Mississauga, Ontario
Welcome to 1078 Cherriebell Road a brand new custom built two storey home with a walk-out basement, offering over 3,565 sq ft of above grade living space.This stunning residence features a bright open concept layout with open to above ceilings, oversized windows, and a seamless flow ideal for modern living. The chef-inspired kitchen with a large centre island opens to a deck, perfect for entertaining.The walk-out basement offers excellent additional living space and flexibility. Energy- efficient construction, premium finishes, and quality craftsmanship are found throughout. Located in a desirable neighbourhood close to all amenities, this is a rare opportunity to lease a truly custom home. 2 minutes drive to Longbranch Go station, steps to Mississauga transit, 5 minutes to Dixie mall. 7 minutes to Sherway gardens mall & Queens way hospital. 20 minutes to the Airport & Downtown Toronto. (id:61852)
Homelife Silvercity Realty Inc.
1340 Hearns Place
Milton, Ontario
Brand New, Never Lived-In Executive Freehold Townhome Located in Highly Sought After Neighbourhood. Be the Very First to Enjoy this Truly Delightful Home. Bright, Open Concept, Soaring Ceilings. Modern Kitchen Featuring Centre Island and Stainless Steel Appliances. The Primary Bedroom is Well-Proportioned for Ideal Furniture Placement with Bright Windows, Large Walk-In Closet, Ensuite Bathroom with His & Hers Vanity Sinks and Frameless Glass Shower. Second Bedroom also Features a Walk-In Closet. Convenient Second Floor Laundry Room (Washer & Dryer To Be Installed). Two Car Parking (1 in Garage + 1 on Driveway). Close to Schools, Parks, Shopping & More. Must See!!! No Pets & Non-Smokers. (id:61852)
Icloud Realty Ltd.
Basement - 161 Tiller Trail
Brampton, Ontario
Well sought after neighbourhood , LEGAL BASEMENT Available, 2 Bedrooms| 2 Parkings | Kitchen| Ensuit Laundry| 1 Bathroom | WalkUP Separate Entrance. A clean and spacious legal 2-bedroom walkout basement available for rent starting February 1st, 2026. Separate in-suite laundry. Requirements: Job letter Recent pay stubs Credit score/report First and last month's rent deposit (id:61852)
Homelife Superstars Real Estate Limited
3415 - 30 Shore Breeze Drive
Toronto, Ontario
Welcome To Eau Du Soleil By Empire Communities. Enjoy Cool Living At Humber Bay Shores. One Bedroom + Tech/Media Unit At 482 Sq Ft + 100 Sq Ft Balcony With Unobstructed Views of the CN Tower and Lake Ontario. Freshly Painted, Functional Layout, Hardwood Floors Through, Modern Kitchen Including Full-Size Stainless Steel Appliances, Quartz Counter Tops, Walk Out To An Expansive Balcony From Both The Bedroom And Living Areas. Parking & Locker. The Property Provides An Extensive Suite Of Resort-Style Amenities: 24/7 Concierge, Destination Elevators, Indoor Saltwater Pool, Gym, Yoga/Pilates Room, Terrace With BBQ Facilities, Kids Playroom, Business Lounges Enjoy All That Lake Side Living Has To Offer. Boardwalk Strolls, Trails, Beaches, Cafes, Restaurants. Easy Access To Major Highways, TTC, Go Transit And Great Shopping. (id:61852)
Right At Home Realty
1 - 2411 Sovereign Street
Oakville, Ontario
Discover the convenience and lifestyle of Oakville's sought-after Bronte Harbourfront community. This well-maintained 3-bedroom, 2-bathroom end unit offers a practical layout with generous room sizes, a bright updated kitchen, and a finished basement that adds valuable flexible living space. The fenced backyard with a deck provides a private outdoor area ideal for relaxing or entertaining.Situated in one of Oakville's most walkable pockets, this home places you moments from Bronte Harbour, lakeside trails, boutiques, cafés, restaurants, and everyday shopping. Enjoy the ease of living close to several parks, reputable schools, community amenities, and convenient transit links. Recently renovated, the property provides a clean, modern canvas suited to families, professionals, or anyone seeking a comfortable home in a vibrant neighbourhood.With quick access to major highways and essential services, this residence blends lifestyle, location, and practicality. A great lease opportunity in a well-connected, highly desirable area. (id:61852)
Right At Home Realty
