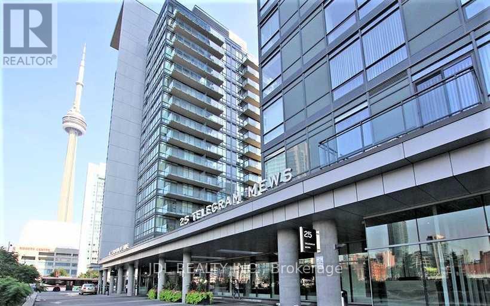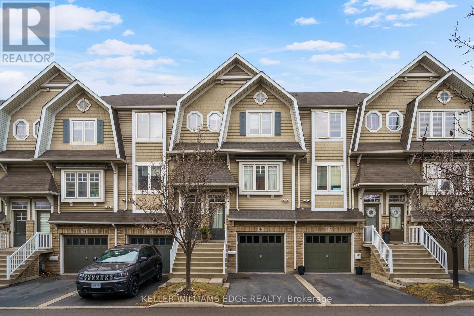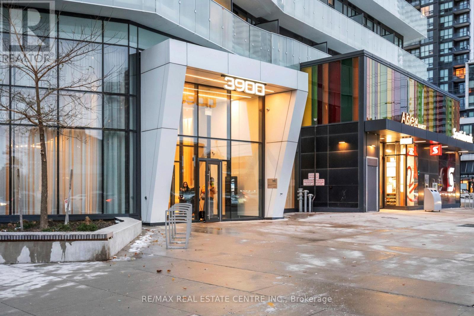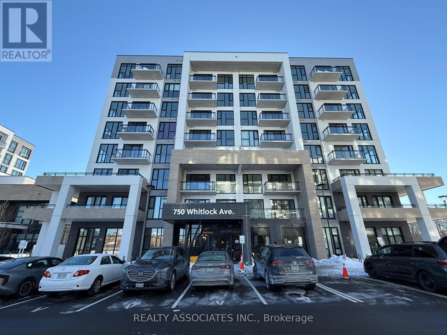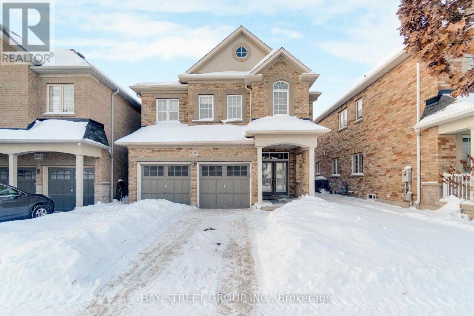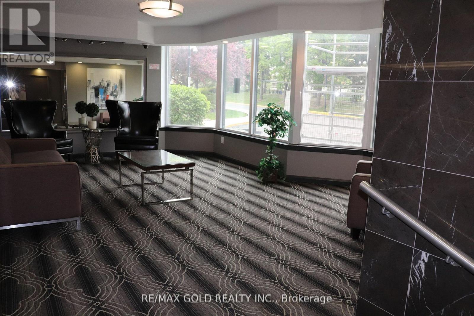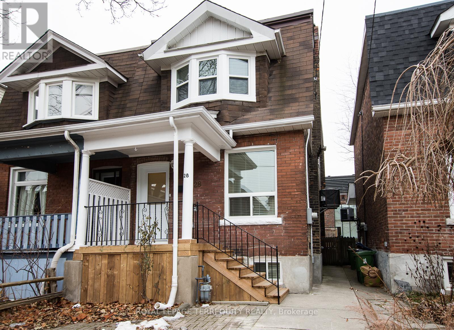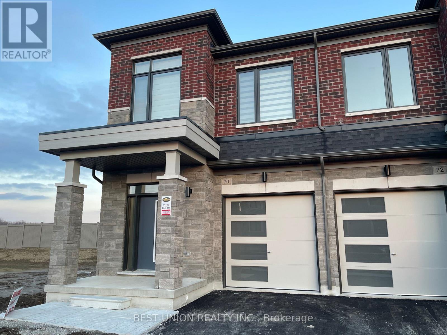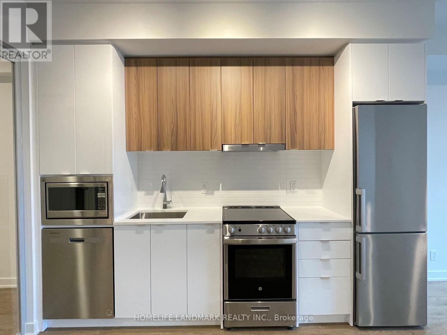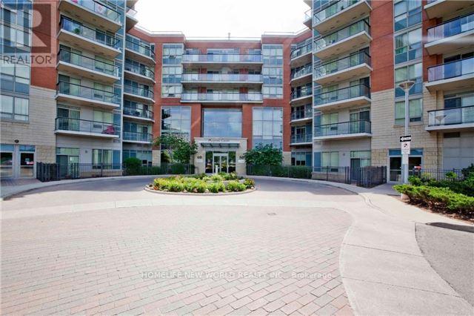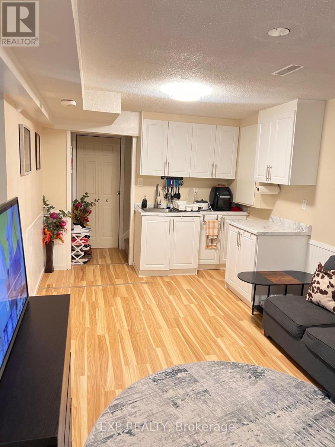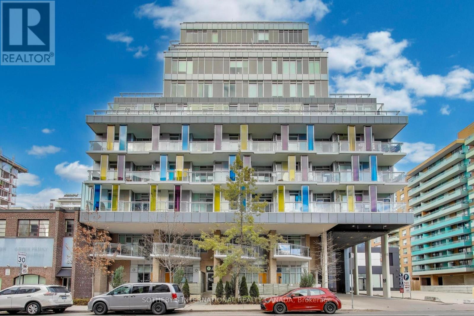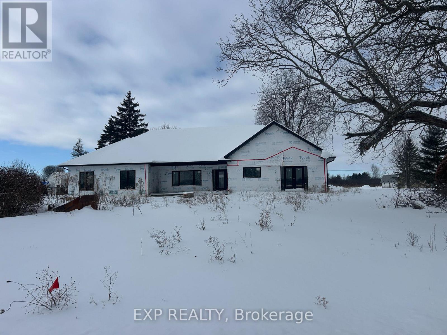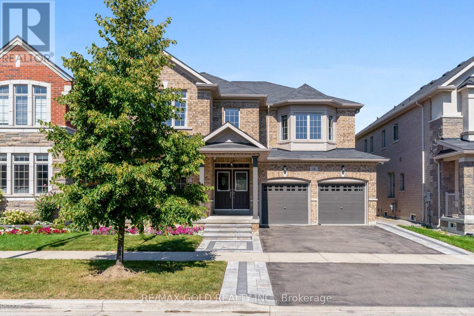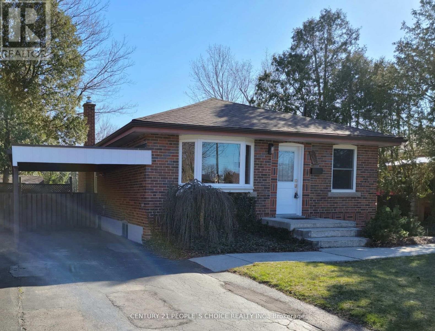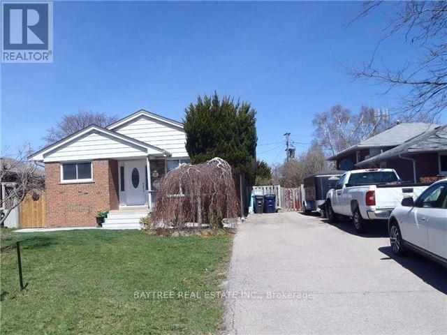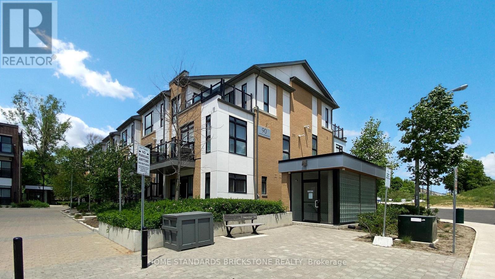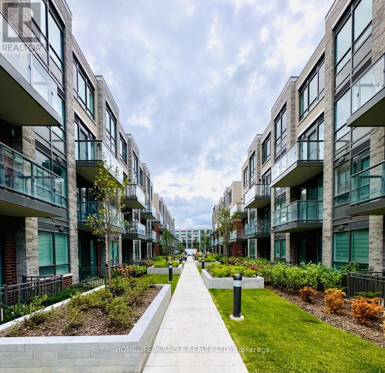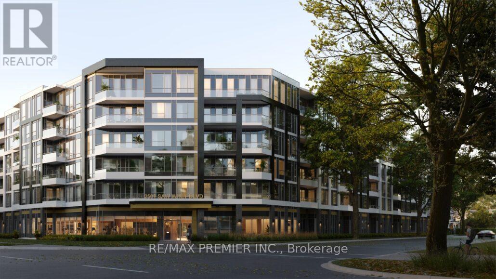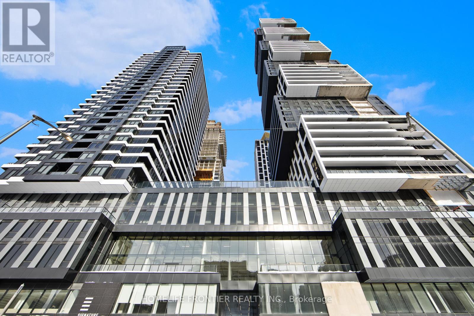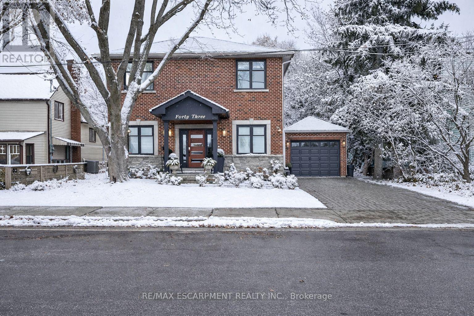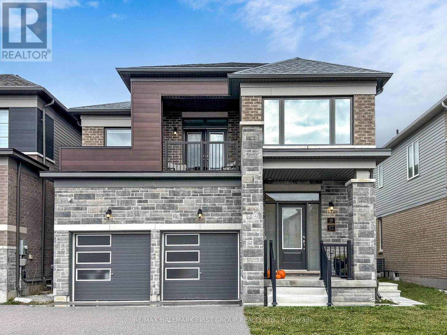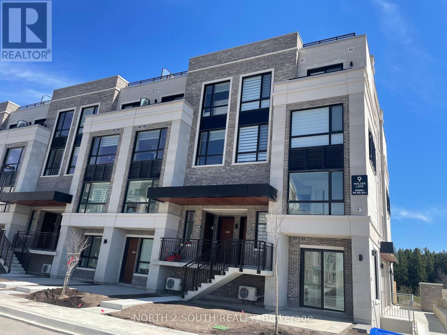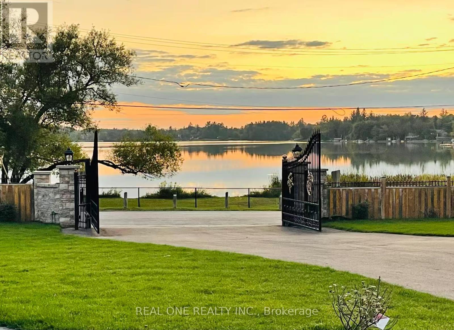4201 - 25 Telegram Mews
Toronto, Ontario
Spacious Bright bedroom With Breath Taking View ,Open Concept Kitchen And Huge windows , Granite Kitchen Counters/Backsplash, Modern Spa Like Bathroom, Walk-Out To A Large Balcony. Enjoy Loads Of Natural Light On The 42th Floor And City Views. Renovated Lobby And Hallways. Unique Building Amenities Include: Climbing Wall, Karaoke Room, Indoor Pool, Cardio Room, Gym, Rooftop Garden & More. Even A Sobeys Grocery Store Right Downstairs! Steps To TTC, Waterfront, CN Tower, Rogers Centre, Metro Convention Centre, The Lake And Entertainment District.. (id:61852)
Jdl Realty Inc.
46 - 337 Beach Boulevard
Hamilton, Ontario
Live by the lake without sacrificing style or convenience. This modern 3-bedroom, 2-bath townhouse offers 1400 sq. ft. of flexible living space across three levels-perfect for working from home, entertaining, or simply spreading out. The bright eat-in kitchen features stainless steel appliances, granite countertops and ample pantry for storage. The kitchen flows seamlessly into the open-concept living and dining area with crown moulding and walk-out balcony to partial lake views-ideal for hosting friends or unwinding after work.Upstairs, newer carpeted stairs lead to a spacious primary bedroom with large windows, crown moulding and tray ceiling; generous second bedroom and full 4-piece bath with updated quartz counters. The lower level adds even more versatility with a third bedroom, walk-out to covered patio, 3-piece bathroom and inside access from the garage - great for guests, home office, or gym setup. Home provides generous storage throughout.Enjoy parking for two cars and a low condo fee that covers snow removal, landscaping, and irrigation. Spend your downtime paddleboarding or kayaking just steps from home, then fall asleep to the sound of the waves. Minutes to restaurants, shops, Confederation GO, and downtown Burlington-this is low-maintenance lakeside living that fits a modern lifestyle. (id:61852)
Keller Williams Edge Realty
6004 - 3900 Confederation Parkway
Mississauga, Ontario
Experience elevated urban living in this modern penthouse located in one of Mississauga's most desirable master-planned communities. Offering over 1,000 sq. ft. of beautifully designed space, this residence features 2 bedrooms plus a den and 2.5 bathrooms. The open-concept kitchen, dining, and living areas flow seamlessly to a private balcony showcasing panoramic city views, including Toronto, Oakville, and the serene shores of Lake Ontario. Furnished with modern sophistication, the suite is truly move-in ready. Residents enjoy premium amenities such as a state-of-the-art fitness centre, concierge, media and games rooms, and an elegant party lounge. Underground parking included, completing this exceptional turnkey lifestyle in a prime urban setting. Also available for short-term rental (6 month). (id:61852)
RE/MAX Real Estate Centre Inc.
810 - 750 Whitlock Avenue
Milton, Ontario
Don't miss out on this stunning, never-before-lived-in 1 bedroom + den condo. Situated in an up-and-coming neighbourhood in Milton, this family friendly location boasts great schools, child care centres, and parks. This unit features 2 Bathrooms, new appliances, 10.5 foot ceilings, laminate flooring throughout, windows with an abundance of natural light, a built-in Ecobee thermostat, Internet included with building, and many great amenities - including a 24-hour concierge, a full sized gym, a party room, and rooftop amenities. 1 Parking and 1 Locker included. (id:61852)
Realty Associates Inc.
3196 Tim Dobbie Drive
Burlington, Ontario
Located at the intersection of Dundas and Appleby, this beautifully decorated home features an all-brick exterior and convenient inside access to a double car garage. The main floor boasts an inviting living room with a gas fireplace, a separate dining room, and large, bright windows adorned with custom window coverings. You'll also find beautiful hardwood flooring and a modern kitchen that opens to a patio, perfect for entertaining. Recently reno second floor new laminate floor. a master suite with an ensuite bathroom and a walk-in closet. This home is situated near highly rated Alton Village Public School and Dr. Frank J. Hayden Secondary School, with easy access to Highway 407, QEW, GO Transit, shopping, and restaurants, offering excellent walkability. (id:61852)
Bay Street Group Inc.
1801 - 8 Lisa Street
Brampton, Ontario
2 Bdrms And A Solarium That Can Be Used As An Office Or An Extra Bdrm, 2 Full Bathrooms, Ensuite Laundry. Minutes To Bramalea City Centre, School, Public Transit, Hwy 410 And Parks. 2Underground Parking Spots(Side By Side). 24 Hrs Security With Amenities: Indoor And Outdoor Pool, Bbq, Tennis And Squash Court, Party Room, Games Room, Rec Room. 2 Underground Parking Spots Included. Heat, Water And Hydro Charges Included In Rent.!! All Utilities included ,except the internet. (id:61852)
RE/MAX Gold Realty Inc.
28 Bartlett Avenue
Toronto, Ontario
Newly Renovated Semi with Quality Craftmanship and Finishes. Modern Open Concept Design. Ideal for Families and/or Professionals. Bright and Spacious with Large Windows and Pot Lighting Creating Sun-Filled Living Spaces. Modern Family-Size Kitchen with Stainless Steel Appliances. Den has a Walk-Out to Deck and Large Backyard, Ideal for Family Use and Entertaining. Finished Basement with Recreation Room for Additional Space, Suitable for Larger Families or Extended Living. Excellent Location in a Dynamic, Transit-Friendly and Evolving Neighbourhood. Strong Community Feel with Unique Local Shops. Walking Distance to Bloor and Dufferin Subway Station, Gladstone Public Library, Dovercourt Park, Dovercourt Boys and Girls Club, Close to Schools, Trendy Bloor Street. (id:61852)
Royal LePage Terrequity Realty
70 Tipp Drive
Richmond Hill, Ontario
Welcome Brand New, Never Lived In 2 Storey END Unit 3Br+1Den (Br Size With Window)Townhome At Oakridge Meadows, Wonderful Layout With Extrl Windows and Tons Of Natural light ,. 9' Smooth Ceiling. Wood Floor Throughout Main Floor Except Tile Area. Amazing Modern Open Concept Kitchen With Island. Master Bed Room With Walk In Closet and Wr with Double Sink and Windows. Central Vacuum System Been Installed and Much more! Mins To Gormley Go Station, Hwy 404, Lake Wilcox Park, Costco & Shopping Plaza ,Community Centre, A Community Surrounded By Natural Beauty & Outdoor Activities. You Don't Want To Miss This Spacious, 3 Bedroom+1Den 3 Bathroom Unit, Blinds been Installed, Just Moving In and Enjoy. (id:61852)
Best Union Realty Inc.
1708 - 30 Upper Mall Way
Vaughan, Ontario
Promenade Park Towers offers a brand new 1+1 unit on the 17th floor with 600 sq ft, featuring 9 ft ceilings, laminate flooring, large windows, city and CN Tower views, a spacious primary suite, and a den suitable for a home office. The lease includes parking and internet, with direct access to Promenade Mall and proximity to VIVA transit and highways 7, 400, and 401 (id:61852)
Homelife Landmark Realty Inc.
209 - 50 Clegg Road
Markham, Ontario
Luxury Condo 'Majestic Court' In Prime Unionville Location W/9Ft Ceiling, South Exposure, Bright&Spacious Layout!Large Gourmet Kitchen W/ Granite Countertop,Tall Cabinets, Movable Centre Island, Bathrm W/Granite Counter, Mbr W/Huge W/I Closet&5Pc Ens, Large Open Balcony, 2Brs+Den W/2Parking Spots&Locker; Steps To Highway, Viva Transit, Unionville High, Shopping, Restaurants, Theatre & Other Amenities! 24 Hours Concierge With Lots Of Facilities! (id:61852)
Homelife New World Realty Inc.
Basement - 63 Barrett Crescent
Ajax, Ontario
Well-maintained all-brick detached basement unit available for lease in the quiet, family-friendly Westney Heights neighbourhood. This bright and well-designed lower unit features a bedroom combined with a functional kitchen and living area, along with one updated bathroom, offering a practical and comfortable layout for everyday living. The unit includes private ensuite laundry and benefits from recent home upgrades including roof, furnace, central air conditioning, windows, and a garage door with smart opener. Conveniently located close to schools, parks, library, grocery stores, public transit, and GO Train access, with quick connections to Highway 401, shopping plazas, Costco, cafés, and more. (id:61852)
Exp Realty
515 - 68 Merton Street
Toronto, Ontario
A beautiful corner unit with lots of natural light in the very popular boutique Life Condos in Davisville Village. One bedroom, two full bathrooms, a den, one premium parking space on P1, one locker space, one bike locker. The spacious den is ideal as a home office, the living/ dining areas are open concept and wonderful for entertaining. The kitchen features granite countertops, SS appliances and plenty of storage cabinets. The open balcony is perfect for your morning coffee, 9 ft ceilings and a fresh coat of paint ensure that this is a the perfect option for your next home.Steps to Yonge St. and Mount Pleasant St., TTC, Beltline, parks, shops and restaurants. This is an amazing location to be close to everything you need whilst also being close to green spaces.Owner occupied, the unit is well maintained.Non smoking building (even on the balcony), per condo rules. (id:61852)
Sotheby's International Realty Canada
12487 Niagara Parkway
Niagara Falls, Ontario
Rare opportunity to acquire nearly one acre of Niagara River waterfront with approved bungalow plans for an approx. 2,160 sq ft executive home. Property is currently unfinished and being sold strictly as-is, where-is. Plans provided for illustrative purposes only. Buyer to complete construction to their own specifications. Exceptional land value with significant long-term upside. (id:61852)
Exp Realty
16 Cloverhaven Road
Brampton, Ontario
Legal Basement Apartment For Lease!! Comes With Spacious & Bright Living Room, One Bedroom (2nd Bedroom Is Optional), Separate Laundry And Full Washroom. Upgraded Kitchen Comes With Stainless Steel Appliances. One Parking Spot Is Included. Located Close To Schools, Parks, Transit and Highways. (id:61852)
RE/MAX Gold Realty Inc.
1482 Fisher Avenue
Burlington, Ontario
Upper Level only. 3BR Raised Bungalow Available For Lease. Newer Appliances And Newer Floors Through Out. Open Concept Kitchen With Marble Counter Tops And Center Island. Huge Fenced Backyard, Side Entrance With Covered Porch, Perfect For Bbq's. Separate laundry and utility room for additional storage. Close To All Amenities Including Schools, Parks, Trails, Shopping, Public Transit And The Qew. (id:61852)
Century 21 People's Choice Realty Inc.
310 The Westway
Toronto, Ontario
Welcome To 310 The Westway! A 3 Bed, 2 Bath Bungalow on 55 X 134.5 EXTRA LARGE Lot! Updated Bungalow In Central Etobicoke. Well Maintained By Original Owner Family. 6 Car Driveway Parking, Across From Dixon Grove Junior Middle School (Gr. Jk-08...Aka Guest Parking), Covered Front Porch, Interlock Patio, Landscaped. Hardwoods On Main Floor In Good Condition. Dual Access Laundry Room In Renovated Basement Foyer. Pot Lights And Rustic Floor Throughout, Open Concept, Farmhouse Sink, Pull Down Faucet. Amazing 12X10 Bathroom With 5X3 Stone Shower! (id:61852)
Baytree Real Estate Inc.
H212 - 90 Canon Jackson Drive
Toronto, Ontario
Stunning corner-unit stacked Townhouse featuring 3 bedrooms and 3 bathrooms, just a 10 minute walk to Eglinton LRT Keelesdale Station. This bright and spacious home offers large private balconies on each level, laminate flooring throughout, smooth ceilings, and a modern kitchen with Quartz countertops. Enjoy a prime location surrounded by parks, shopping, and a brand-new community park. Conveniently close to Highway 402, Allen Road, Yorkdale Mall and Costco. Residents have access to a brand-new, state-of-the-art amenities building, including a fitness centre, party room, co-working space, BBQ area, dog wash station, and community garden plots (id:61852)
Home Standards Brickstone Realty
375 - 65 Attmar Drive
Brampton, Ontario
Welcome to this beautifully upgraded Executive 2-storey, 3-bedroom corner unit located in the highly desirable Brampton East (Bram East) community, bordering Vaughan. Offering approximately 1,480 sq. ft. of well-designed living space, this bright and sun-filled unit features an open-concept layout with laminate flooring throughout the main level, large windows, and a functional flow ideal for everyday living and entertaining.The modern kitchen is equipped with quartz countertops, contemporary cabinetry, and generous prep and storage space. Additional in-unit storage further enhances convenience. The upper level offers three well-proportioned bedrooms, providing flexibility for families, professionals, or those working from home.The unit is offered Professionally furnished with higher-end, quality furnishings throughout. All main-floor window coverings are motorized and automated, adding both convenience and a refined touch. Furniture and furnishings may be removed upon request.Includes two underground tandem parking spaces and one cage locker. Ideally situated within walking distance to public transit, with easy access to Highways 7, 427, and 407, and close to shopping, schools, parks, and everyday amenities.No smoking or vaping of any kind permitted on the property. No pets as per landlord's request. (id:61852)
Homelife/miracle Realty Ltd
516 - 2501 Saw Whet Boulevard
Oakville, Ontario
Welcome to this beautifully designed 1+Den suite located in the heart of Oakville's sought-after Preserve community. This modern unit offers an open-concept layout with a functional den ideal for a home office , sleek contemporary finishes, and floor-to-ceiling windows. Enjoy a stylish kitchen with stainless steel appliances, ample storage, and a spacious living area perfect for both everyday living and entertaining. Conveniently located minutes from major highways, transit, shopping, restaurants, parks, and top-rated schools . (id:61852)
RE/MAX Premier Inc.
1005 - 4015 The Exchange Street
Mississauga, Ontario
Welcome to EX1 at The Exchange, located in the heart of Mississauga's City Centre. This modern 2-bedroom, 2-bathroom suite features a bright, open-concept layout highlighted by floor-to-ceiling windows and a sleek kitchen with integrated appliances and quartz countertops. The living space flows seamlessly to an expansive, full-length private balcony. The primary bedroom serves as a private retreat with its own 4-piece ensuite, complemented by a versatile second bedroom and a separate 3-piece guest bath. Enjoy premium building amenities including a fitness centre, indoor pool, and 24-hour concierge, all while being steps from Square One, Sheridan College, and major transit. Parking is rented additionally & subject to switching under the Tenant's name (if needed). (id:61852)
Homelife Frontier Realty Inc.
43 Mississauga Road S
Mississauga, Ontario
Just one block from Lake Ontario and framed by protected parkland, this custom-built home is one of the few newer residences in Port Credit's historic district-a location where new construction is exceptionally rare. Completed 10 years ago, it features 10 and 12 ceilings, real hardwood floors sanded to a natural finish, solid-core doors, and bathrooms accessible from every bedroom. A main floor office offers a quiet, dedicated workspace. At the heart of the home, the kitchen and great room span the back wall designed for everyday living and effortless connection to the outdoors. The oversized 10-foot island anchors the space, overlooking a covered patio and private backyard built for entertaining. With integrated audio, a gas fireplace, and a four-season swim spa (hot tub in winter, pool in summer), the yard transitions with the seasons. Mature perennial gardens provide privacy and room to host 20+ guests for sit down dinner on high-top tables under canopy string lights. The primary bedroom is large and spans the entire rear of the house's upper level. Expansive windows and lake views from the windows from all the bedrooms. A large ensuite offers jetted tub and walk-in glass shower, double vanity and heated floors. The upper level laundry offers folding counters and cabinet storage. The finished lower level offers generous storage. Freshly painted and immaculately kept, and located steps from the water, trails, schools, and the village core - a new park across the street! Mercato opening soon across the street, Farm Boy and LCBO, also up the street. So many places to walk to and enjoy. Brightwater condos will be luxury and enhance land values. Visit the Brightwater site for more information on this upscale neighbourhood. The dead end street is quiet not much vehicular traffic. The summer is more lively with park functions on weekends. Plenty of extra parking can be available on the street. Driveway hosts 3 cars plus garage parking. (id:61852)
RE/MAX Escarpment Realty Inc.
18 Ludlow Drive
Barrie, Ontario
Welcome To 18 Ludlow, Situated In The Family Friendly Community Of Southeast Barrie. Enjoy Over 3,000 Sqft Of Living Space! This Meticulously Maintained Legal Duplex Offers A Unique Opportunity For A Variety Of Buyers Who May Be Looking For A Primary Residence With A Rental Income, A Multi-Generational Home Or An Addition To Your Real Estate Portfolio, The Options Are Yours! Built In 2024, The Home Features Modern Appliances, Furnace Equipped W/ Humidifier, Along With Quality Builder Finishes Through-Out. Upgraded To A Fully Finished Basement (W/ Almost 9ft Of Ceiling Height), Providing You An Extra Bedroom And More Living Space For Your Growing Family. Convenience? A5 Minute Drive Is All It Takes To Arrive At Your Local Essentials: Grocery Stores/Restaurants, GO Station, Schools & Golf Course. This Is A Rare Move-In Ready Home With An Exceptional Opportunity To Settle Into Barrie's Fastest Growing Community. (id:61852)
RE/MAX Hallmark First Group Realty Ltd.
106 - 9 Walder Lane
Richmond Hill, Ontario
Pond / Ravine View - Nearly New (under 1 year old) - Luxury The Hill On Bayview Townhome In High Demand Richmond Hill. Constructed With Quality And Craftsmanship, Concrete Walls/Floors And Steel Framing. 2+1 Bedrooms With Practical Den With Double Doors, Contemporary Design W/ Huge Windows. 10-Ft On The Main Floor And 9-Ft On The Second Floor. Laminate Flooring & Smooth Ceilings Throughout. Modern Kitchen With Extended Cabinet, Valance Lighting, Quartz Countertop W/ Backsplash & Built-In Appliances, Large Centre Island W/ Breakfast. Primary Bdrm W/3 Pcs Ensuite & Large Balcony. The 2nd Bdrm W/4 Pcs Bath. Large Rooftop Terrace. 2 Private Underground Parking Spots. Car Wash Station In Underground Parking & Pets Wash. Easy Access To Richmond Green, Top-Rated Schools, Costco, Parks, Highway 404, And GO Station, No Grass Cutting Or Snow Shoveling. Bulk Control Lighting Switches: Welcome, Evening And Away.Available Immediately. (id:61852)
North 2 South Realty
14833 Ninth Line
Whitchurch-Stouffville, Ontario
Beautifully Fully Professional Renovated Custom Built Bungalow With Direct Westerly Lake Views. Located In The Desirable Musselmans Lake Community, Stunning Lake Views, Fully Updated Basement Suit/Apartment/ With Separate Entrance. Furnished! Gas, Water and Hydro Are Included! (id:61852)
Real One Realty Inc.
