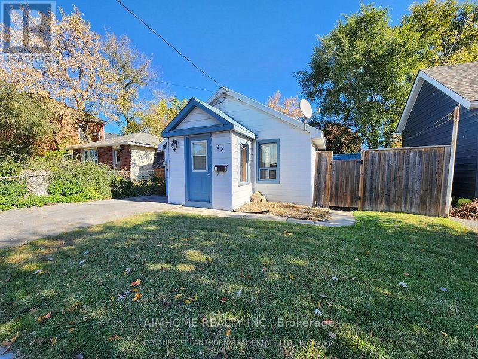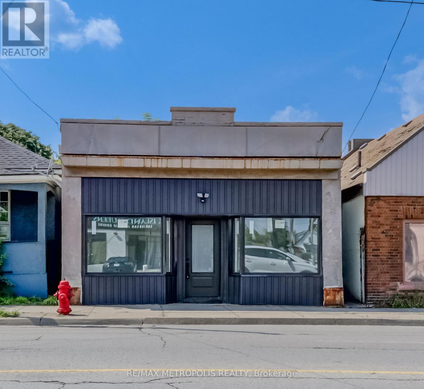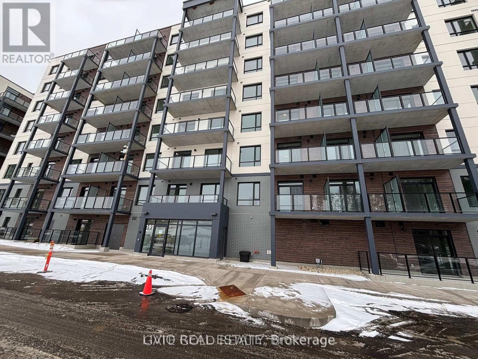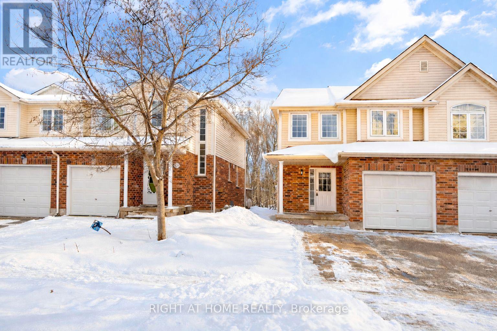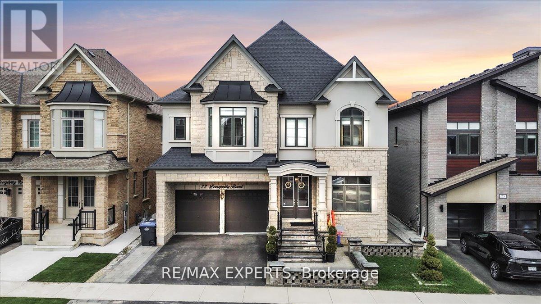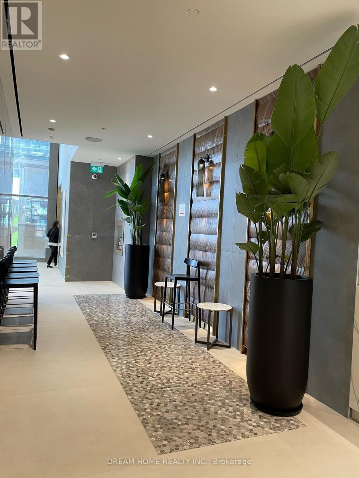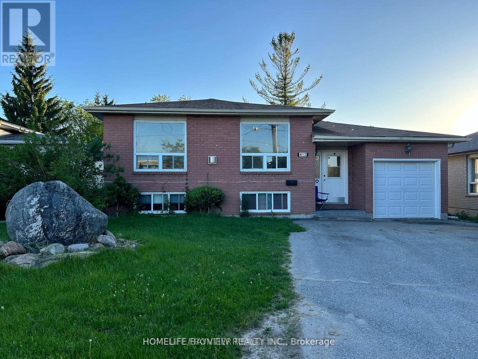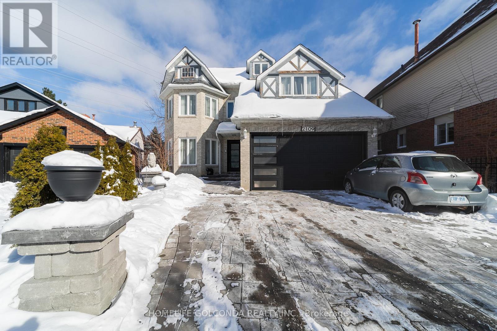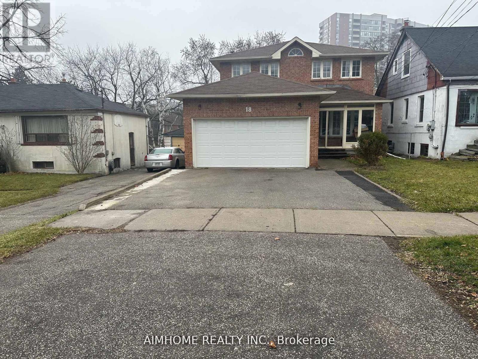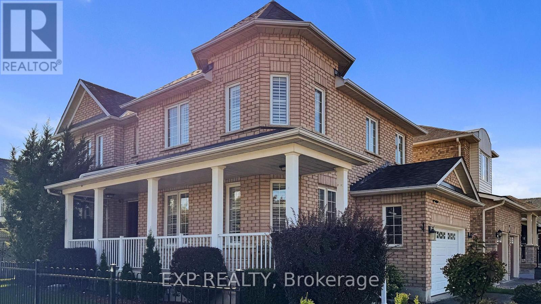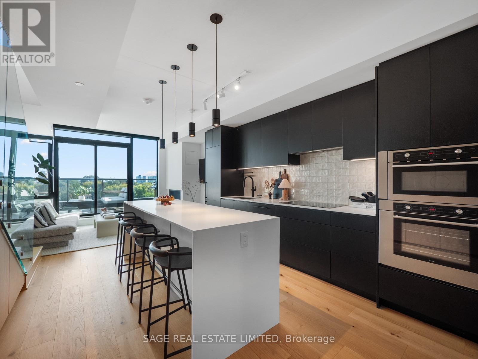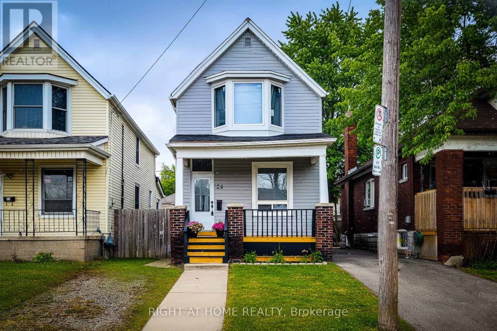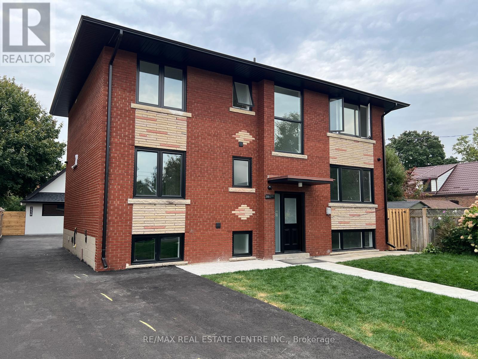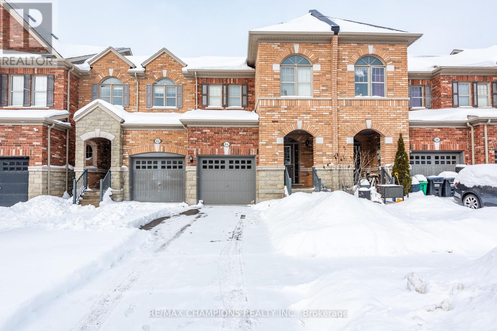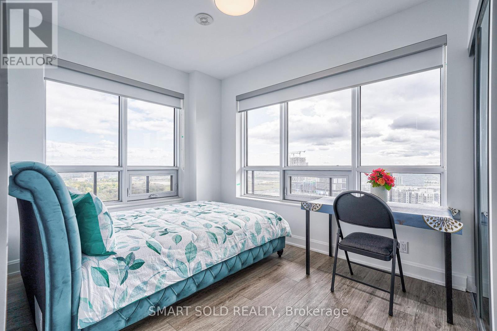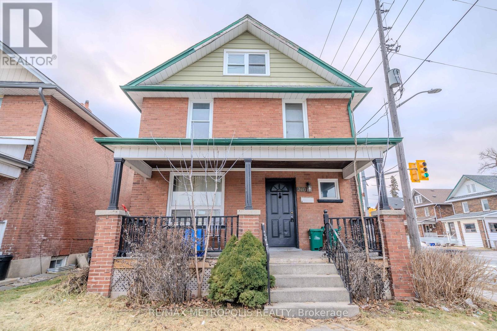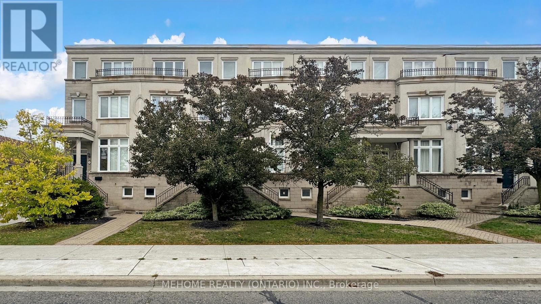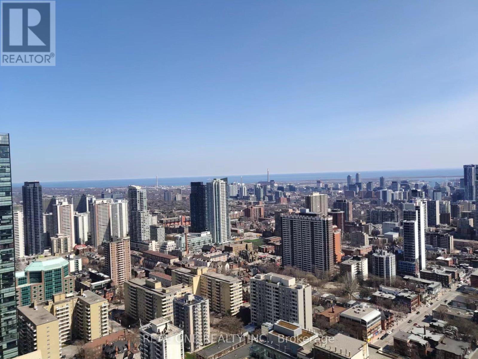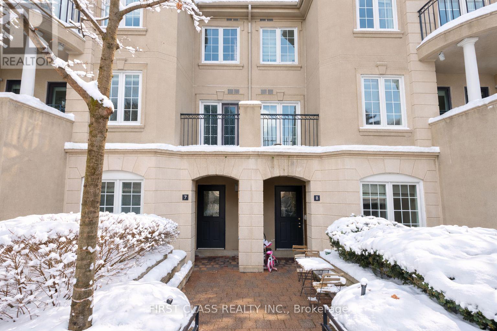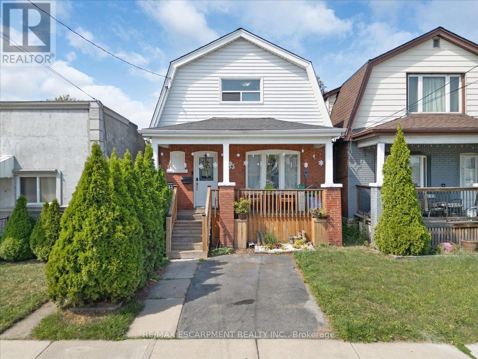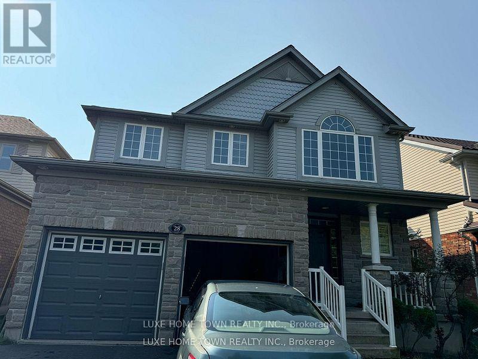25 Bettes Street
Belleville, Ontario
Detached house on a quiet street. A great opportunity for a first time home buyer. Located near VIA rail train station. 1.5 storey, 2 bedroom, 1 bathroom. Presently rented $1635.00, a steady income stream as a rental property. Buyers agrees to assume existing tenants, The property features a private outdoor deck area and a large shed providing space for tool and equipment storage. Metal roof in good condition. Being sold in as-is condition. (id:61852)
Aimhome Realty Inc.
161 Kenilworth Avenue N
Hamilton, Ontario
Excellent opportunity to lease a well-maintained, mixed-use property in a high-convenience location. This unique space features a modern 1+1 bedroom, 2-bathroom residential unit paired with a functional commercial storefront, perfect for entrepreneurs or those looking for a live-work setup. (id:61852)
RE/MAX Metropolis Realty
715c - 191 Elmira Road S
Guelph, Ontario
Almost New One-bedroom plus den modern suite available for rent immediately comes with contemporary finishes and provides access to Zehrs, Costco, convenient shopping, and dining all within walking distance. The condo has easy access to Hwy 6, and Hwy 24. The den is a great open space that can accommodate an office setup and more. A private balcony, in-suite laundry, and FREE internet are included in the package. Amenities coming soon include a Fitness room, party room, rooftop patio, outdoor seasonal pool, multi-sport court, BBQ area, walking trails, and bicycle storage. There is also a fully accessible, multi-purpose community center offering indoor skating, a pool, and a library nearby. (id:61852)
Livio Real Estate
40 Chillico Drive
Guelph, Ontario
Welcome to 40 Chillico Drive - A Charming Semi-Detached Home Backing Onto a Ravine! Discover this beautifully maintained 1,294 sq. ft. semi-detached home with a fully finished walk-out basement, ideally located in a quiet, family-friendly neighborhood. Designed with comfort and functionality in mind, this home makes the most of every square foot. Step into a bright, open layout filled with natural light from large windows. The breakfast area walks out to a deck, where you can sip your morning coffee while overlooking a tranquil ravine with mature trees and birdsong-a peaceful retreat right at home.Upstairs, the primary bedroom offers double doors, a walk-in closet, and semi-ensuite access. Two additional bedrooms-one spacious with a double closet, the other cozy and versatile-make this home perfect for families of all sizes. The walk-out basement is a true highlight, featuring oversized windows, a spacious 3-piece bathroom, a kitchenette, and direct access to the backyard. Whether you need an in-law suite, private guest space, or a teen retreat, this flexible area has you covered. Additional features include: FURNACE (January 2026),1 car garage plus parking for 3 more vehicles on the driveway Family-friendly location near parks, schools, and trails, Walking distance to Conestoga College, steps to bus stops. Just minutes to Costco, shopping centers, and only 15 minutes to the University of Guelph. This home combines comfort, convenience, and natural beauty in one rare find. Don't miss your chance to make it yours! (id:61852)
Right At Home Realty
77 Longevity Road
Brampton, Ontario
Welcome Home! Located In The Highly Coveted Enclave Of Credit Valley, This Statement Piece Home Beckons! Meticulously Cared And Curated By The Original Owners, This Property Was Fully Renovated In 2020. At First Glance, The Exterior Facade Features A Gorgeous Interlocking Brick Design Complete With Built-In Lighting So This Property Shines At All Hours Of The Day. Upon Entering, Be Immersed In The Luxury Of A True Chef's Kitchen Featuring Oversized Professional Grade Appliances, Servery And W/I Pantry. As You Promenade Through The Main Level, Admire The 10 Foot Ceilings And Custom Cabinetry Adorning The Family Room And Office Space. Abundant Living Spaces Complete The Main Floor. The Upper Level Enthralls Residents Into A Gorgeous Master Oasis, Complete With 7 Pc Ensuite, Custom Closets And A Bonus Gym/Yoga Space. The 4 Remaining Bedrooms Each Offer Their Own Ensuites, And Custom Closet Organizers. Entering The Lower Level, Residents Are Greeted By A Gorgeous Legal Three Bedroom Basement Apartment(Already Leased With AAA Tenants, At $2700/Month) ! Walking Distance To Multiple Transit Points And Many Esteemed Schools, Minutes To The 407 and 401, And In Proximity To The Meadowvale Corporate Corridor, This Property Must Be Seen!!! (id:61852)
RE/MAX Experts
2109 - 7890 Jane Street
Vaughan, Ontario
Luxurious Unobstructed Northeast Facing View!! With 2 Bedroom 2 Washroom Unit. Practical & Efficient Floor Plan. Large Balcony. Amazing Location In The Heart Of Vaughan Metropolitan Centre Steps To Subway & Bus Station, 9 Acre Park, Ymca, Shopping, Restaurants, Cafes Etc. Quick Access To Hwy 7, 407, 400. As Quick As 7 Minutes To York University, 43 Mins To Union Station.. (id:61852)
Dream Home Realty Inc.
412 The Queensway S
Georgina, Ontario
Spacious 3-bedroom home in the heart of South Keswick! Close to all amenities, shopping, schools, Hwy 404, and Lake Simcoe. Freshly painted and very clean, featuring a bright living room with a gas fireplace and a large fully fenced backyard with deck - perfect for families. Please note: Only the main floor is vacant and available for lease. The basement is tenanted. The main floor tenant pays 1/2 of the utilities, and laundry is shared between the two units. (id:61852)
Homelife/bayview Realty Inc.
46 Elm Grove Avenue S
Richmond Hill, Ontario
Beautiful, Bright & Well-Maintained Home in a Prime Location. Welcome to this spacious and well-kept property offering comfort, style, and convenience. Filled with natural light, this home features a smart layout with generously sized rooms, modern finishes, and a warm, inviting atmosphere. The kitchen is thoughtfully designed with ample cabinetry and counter space, perfect for everyday living and entertaining. The living and dining areas flow seamlessly, creating an open and functional space. Bedrooms are comfortable and quiet, offering plenty of storage and a relaxing retreat at the end of the day. Enjoy the added benefits of a clean, secure building and a desirable neighborhood close to shops, restaurants, public transit, parks, and major routes. Ideal for professionals, couples, or families seeking a place that truly feels like home. Highlights: Bright, spacious layout, Well-maintained and move-in ready. Convenient location close to amenities. Quiet, friendly neighborhood Available now. Don't miss the opportunity to live in a home that combines comfort, location, and value. Flexible lease options available, including long-term or short-term, furnished or unfurnished. (id:61852)
Aimhome Realty Inc.
2109 Lynn Heights Drive
Pickering, Ontario
Welcome to the beautiful home, located on a quiet cul-de-sac in one of Pickering's most prestigious neighborhoods. This beautifully updated home features a modern kitchen, a spacious living and dining area, and a convenient main floor bedroom - perfect for guests or a home office. Upstairs offers a large primary bedroom with ensuite, three additional well-sized bedrooms, a full bathroom, and great bonus space ideal for a home office. The third-floor loft provides extra living space for a media room, playroom, or lounge. Enjoy a private backyard perfect for relaxing and entertaining. The unfinished basement is a blank canvas with potential for a recreation space or future secondary unit for added income. Close to top schools, parks, and amenities, this home offers space, flexibility, and an exceptional location. (id:61852)
Homelife Golconda Realty Inc.
Basement - 18 Reidmount Avenue
Toronto, Ontario
Legal Basement registered in city of Toronto. Furnished 3 Ensuite Bedrooms! 3 bright bedrooms with 3 Full Private Bathrooms attached with standing showers. Large living room. Big windows throughout out with lot of sun. Private entrance. Fireproof door and alarms etc on site. Quite street with busy plaza and GO Train within walking distance. Move in ready. Two parking spots included. (id:61852)
Aimhome Realty Inc.
117 Brookmill Boulevard
Toronto, Ontario
Welcome to 117 Brookmill Blvd, a lovingly cherished home owned for 32 beautiful years. A place where warmth, care, and pride of ownership can truly be felt the moment you walk in. Offering 3 + 1 bedrooms and 3 bathrooms, this bright and inviting residence features an open-concept kitchen and dining area, a sun filled living room, and a serene backyard sanctuary perfect for unwinding or entertaining. Thoughtfully updated over the years, the home includes a roof replaced 11 years ago, a bay window and backyard sliding door updated 8 years ago, a kitchen upgrade completed in 2010, and a newer garage door and opener installed in 2022. Perfect for a wide range of buyers or investors, this home is an absolute must see. Don't miss out! (id:61852)
RE/MAX Hallmark First Group Realty Ltd.
1 Nieuwendyk Street
Whitby, Ontario
Discover the perfect blend of space, style, and community in the heart of Williamsburg, one of Whitby's most desirable neighbourhoods. Set on a premium 41.08 x 111.55 ft corner lot, this freshly painted, move-in-ready home offers over 2,100 square feet of thoughtfully designed living space ideal for growing families. The absence of a sidewalk on this side of the street allows for parking for up to four vehicles, a rare and practical bonus. Inside, you'll find four generous bedrooms and an unfinished basement ready for your personal touch, perfect for future expansion or a custom retreat. Sunlight fills every room, highlighting the warm and welcoming layout with separate living, dining, and family rooms designed for everyday living and entertaining. The renovated eat-in kitchen anchors the home with modern finishes, premium appliances, and ample space for family meals. Hardwood flooring, pot lights, and custom shutters add refined style throughout. The fenced backyard offers privacy and space for kids, pets, and summer barbecues, while high-efficiency toilets and faucets add value and sustainability. Close to top-rated schools, parks, trails, shopping, and quick access to Highways 401, 407, and 412. A new roof in 2017 and upper-level windows in 2014 complete this well-maintained property. (id:61852)
Exp Realty
Ph 621 - 899 College Street W
Toronto, Ontario
A RARE WEST-END RESIDENCE OF LUXURY, LIGHT, AND TIMELESS DESIGN. Welcome to The Carvalo on College, where refined design meets vibrant city living. This rare three-bedroom, two-storey loft captures the essence of Torontos west-end lifestyle modern, connected, and effortlessly cool. Inside, natural light pours through south-facing floor-to-ceiling windows, framing skyline and lake views that stretch from Trinity Bellwoods to the CN Tower. The main floor flows seamlessly from a chefs kitchen with custom black cabinetry and waterfall island, to an airy living space that opens to two private terraces ideal for morning coffee or sunset cocktails. Upstairs, the primary suite features its own terrace and a tranquil, spa-inspired ensuite, while two additional bedrooms offer flexibility for family, guests, or a home office. Every detail has been thoughtfully curated to balance style and comfort in this one-of-a-kind urban retreat. Set in the heart of College West, steps to Ossington's dining scene, Little Italy cafes, Trinity Bellwoods Park, and top schools this home is equally suited for families, creatives, or anyone who wants to live where culture meets comfort. (id:61852)
Sage Real Estate Limited
24 Albemarle Street
Hamilton, Ontario
The Search Is Over! Welcome To Your Dream Home! Meticulously Renovated Inside And Out, From Top To Bottom. Bright, Open And Airy, The Open Concept Main Floor Makes Entertaining And Everyday Living Both Enjoyable And Effortless. Prepare Your Favourite Meals In A New Kitchen With Expansive Island And Quartz Countertops. All Stainless Steel Kitchen Appliances. Brand New Washer And Dryer. Led Recessed Lighting, Large Windows, New Floors, Doors, 2 Full Baths And Main Floor Laundry. Primary Bedroom Boasts His And Hers Closets And A Large Bay Window Giving You Ample Storage And Lots Of Natural Light. Outside Spaces Offer A Private Backyard Deck, Large Fenced Backyard, Wheeled Swing Gates and Covered Front Porch. So Many Wonderful Possibilities! Head To The Centre On Barton With Countless Stores And Services Or Enjoy A Game At Hamilton Stadium. Easiest Maintenance! Just Move In And Enjoy Your Best Life! Or Rent For Great $$$! (id:61852)
Right At Home Realty
255 Gamma Street
Toronto, Ontario
Class - A Investment Property. Exceptional turnkey 5-unit, Fully Leased to fantastic tenants at great rates. Brand new private 2 bedroom/1 bedroom+ loft garden house built in 2025 features heated floors on main, among many spectacular features. Main house fully gutted and renovated in 2025 to condo standards. Each unit features new kitchens, new bathrooms, new flooring, and includes all new appliances. New and upgraded mechanicals, 7 new (wall mounted) AC systems, 4 laundry sets and modern finishes throughout make this a rare hands-off investment. 5electrical meters and separate water meter for each unit. All ceilings, floors and walls are insulated for soundproofing and fire rated for safety.Security cameras, new asphalt driveway, landscaping, new fence on the back and separation between garden suite. Private drive and designated parking spots. Strong rental income. Located in desirable South Etobicoke, close to transit, major highways, and amenities. (id:61852)
RE/MAX Real Estate Centre Inc.
64 Pennycross Crescent
Brampton, Ontario
Absolutely Stunning! The Bright 3 Bedroom Freehold Townhouse With 9 Feet Ceilings, Stainless Steel Appliances, Upgraded Kitchen Cabinets with Granite Countertop, Dark Hardwood Floor Thru Out Home! An Open Concept layout. Oak Staircase, Great Size Master Bedroom With 5 Pc Ensuite And Walk In Closet. other 2 Spacious Bedrooms Share the Main Bath. Close to all Amenities. (id:61852)
RE/MAX Champions Realty Inc.
C 2701 - 8 Water Walk Drive
Markham, Ontario
This is not rent a whole unit. This is rent a 1 bedroom with attached private bathroom in Riverview condos building. Huge closet with 4 mirrors, queen size bed & high quality mattress, best view and bright windows, You will share kitchen with other 2 roommates. The unit with 9' Ceiling, kitchen stone backsplash, Oversized Quartz Island, High-End Built-In Stainless Steel Appliances and Lots of Storage Space. Rouge River & Ravine View from huge Balcony. Fully Equipped Gym, Business Centre, Quiet Library, BBQ Rooftop Terrace, Outdoor Park and More. Within the Highly Desirable Unionville High School Boundary. Close plaza, banks, Whole Foods supermarket, LCBO, Go Station, Downtown Markham, Main Street Shopping, lots of Restaurants, Cinema, Toogood Pond, minutes to Highway 404 & 407. (id:61852)
Smart Sold Realty
240 Division Street
Oshawa, Ontario
Unique Investment Opportunity in the Sought-After O'Neill Area! This grand, duplex-like detached home sits on a prime corner lot and offers exceptional versatility for investors or first-time homebuyers. Featuring 6 bedrooms and 3 baths, its cleverly divided into a 2-bedroom and a 4-bedroom unit, each with separate entries, kitchens, baths, and private decks. Whether you choose to live in one unit and rent the other, rent both, or explore its Airbnb potential, this property is a smart way to let renters help pay your mortgage ! The master bedroom includes a 3-piece ensuite, and the low-maintenance yard ensures easy upkeep. Perfectly positioned across from Costco Plaza, with grocery stores, transit, parks, highways, and amenities just steps away, botanical gardens, and Central YMCA. With a creative investor-friendly floor plan, 200-amp service, and recent updates including fresh paint, this home is move-in ready. MPAC lists it as 3 self-contained units, enhancing its income potential. Seize this rare chance to own the best block on Division. your future starts here ! (id:61852)
RE/MAX Metropolis Realty
2820 - 230 Simcoe Street
Toronto, Ontario
Conveniently located in downtown core, close to University of Toronto, OCAD, Eaton center, Hospitals, St Patrick subway station. Newer one bedroom unit. Functional cute layout. Super nice landlords. Laminate Floor, Newer Appliances, Big Balcony, Gym and Concierge Security. Students welcomed! Move in and enjoy! (id:61852)
Right At Home Realty
66j Finch Avenue W
Toronto, Ontario
Priced to sell in Prime Yonge/Finch Location! Well-kept and spacious townhouse in just a short walk to the bus stop, subway station, shops, restaurants, and community centre. A great choice for families or investors seeking long-term value. This home features updated hardwood flooring, Living/Dining Boasts 9 Ft Ceilings, Granite And Quartz Counter Tops, modern appliances, a newer furnace, and an updated electronic garage door. Enjoy two parking spaces with one garage and oversized bedrooms with flexible layout options for family, guests, or home office use. The kitchen and bathrooms offer a great opportunity to personalize and update to your taste-a concept illustration of a modern kitchen is included with the listing to help spark ideas.Don't miss this solid home in a high-demand neighborhood with exceptional convenience. Book your showing today, Motive Sellers! (id:61852)
Mehome Realty (Ontario) Inc.
4302 - 42 Charles Street E
Toronto, Ontario
Location Location Location! Stunning 2 Bedroom Corner Unit Condo With S/E Exposure Located In Yonge & Bloor! 9-Foot Ceilings Throughout. Both Bedrooms Feature Floor-To-Ceiling Windows, Creating A Bright And Inviting Living Space. The Unit Also Offers A Large Wraparound Balcony With A Beautiful Lake View. State Of The Art Hotel-Inspired Amenities. Fully-Equipped Gym, Swimming Pool, Rooftop Lounge, 24 Hour Concierge, Walking Distance From U Of T, Bloor St Shopping, The Yonge/Bloor Subway Lines, Financial District, Hospitals, Entertainment District, Subway, And Restaurants. Walk/Transit Score 100/100. (id:61852)
Real One Realty Inc.
B5 - 108 Finch Avenue W
Toronto, Ontario
Spacious 2-Storey Townhouse for Lease in a prime Yonge & Finch location, with snow removal and lawn care included for worry-free living. This rarely available layout offers exceptionally large living space with direct access from parking-only a handful of units in the entire complex feature this convenience. Enjoy a bright, functional floor plan ideal for comfortable everyday living. Steps to Yonge/Finch Subway, shopping, schools, parks, and all essential amenities, with quick access to transit and major routes. A unique opportunity to lease a premium townhouse in one of North York's most desirable neighborhoods. (id:61852)
First Class Realty Inc.
133 Frederick Avenue
Hamilton, Ontario
Fully renovated 2-storey with 3 bedrooms, 1.5 bathrooms, and upgrades top to bottom. Highlights include updated Kitchen w/quartz countertops, new owned tankless water heater (2022), new roof and shingles (2022), new washer/dryer (2023), updated powder room, and a dry basement. Enjoy two covered porches, a fenced yard with refreshed perennial garden, and private parking. Steps to shopping, dining, transit, and minutes to major highways this turn key home truly has it all. (id:61852)
RE/MAX Escarpment Realty Inc.
28 Lemonwood (Upper) Place
Cambridge, Ontario
Welcome to this Immaculate 3BED , 3 BATH, Double Car Garage Detached Lot located in the admirable community. This home features a bright and open-concept layout transitioning each space beautifully. Walk inside to a large and welcoming foyer, family-sized kitchen featuring Stainless Steel appliances, extended breakfast bar, pantry and access to the garage, Central A/C. Upstairs you'll find 3 spacious bedrooms, Master Bedroom featuring a large W/I closet and 4-pc ensuite. Close to Shopping Center, Trails, Parks and much more. (id:61852)
Luxe Home Town Realty Inc.
