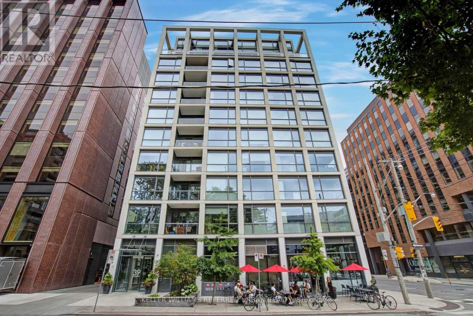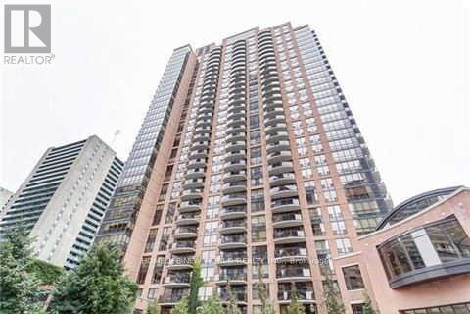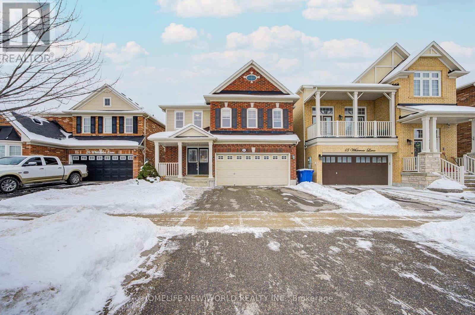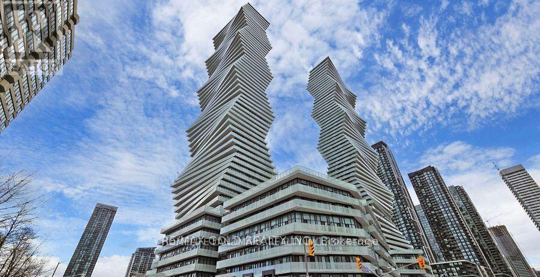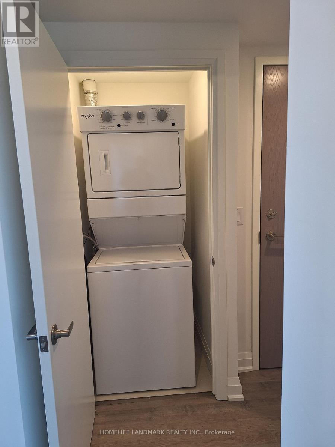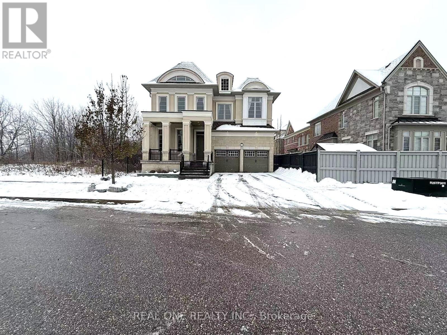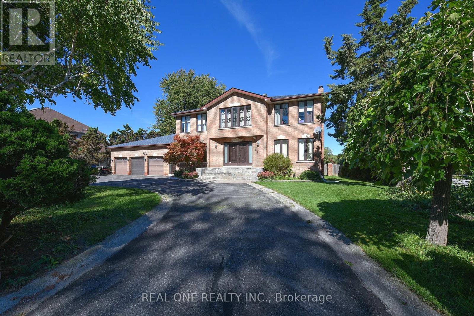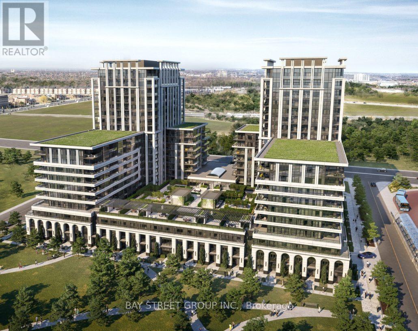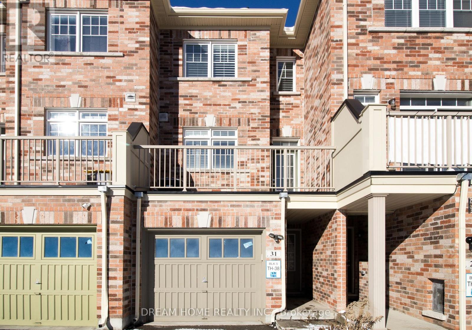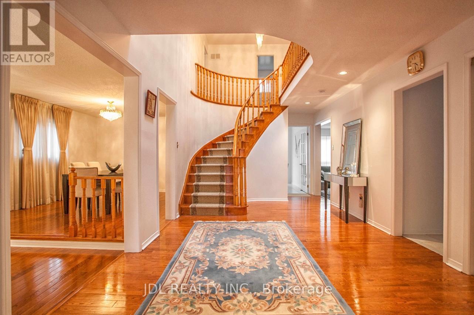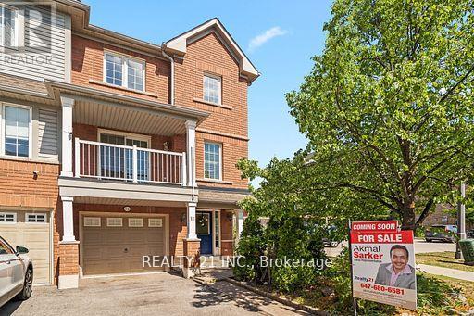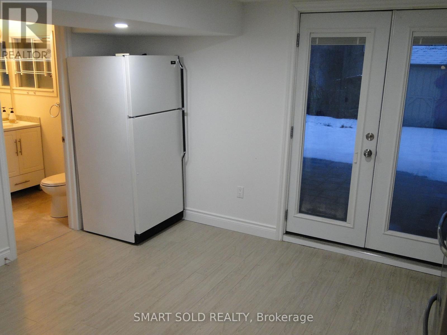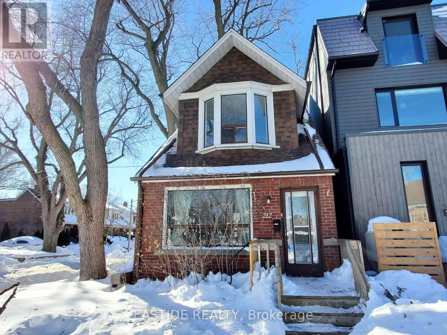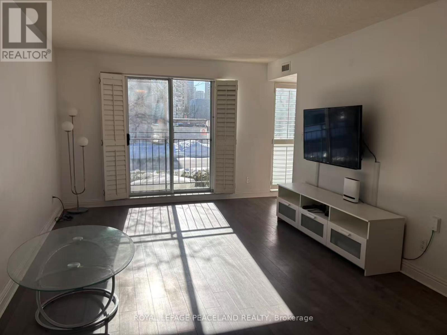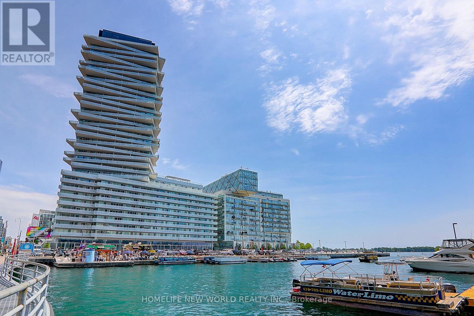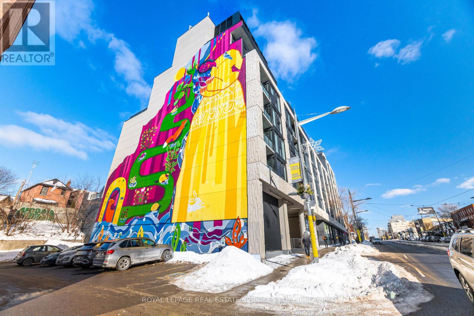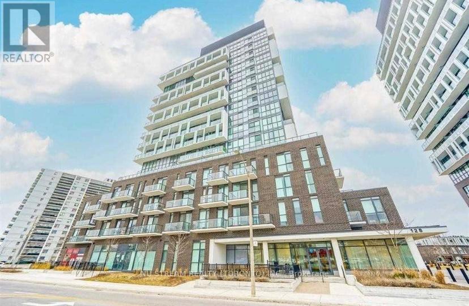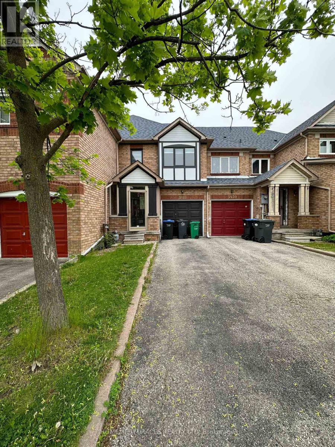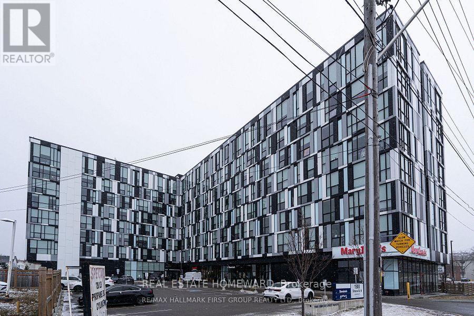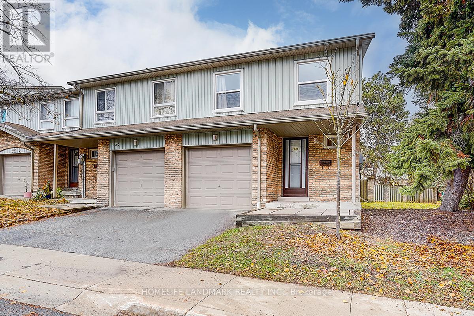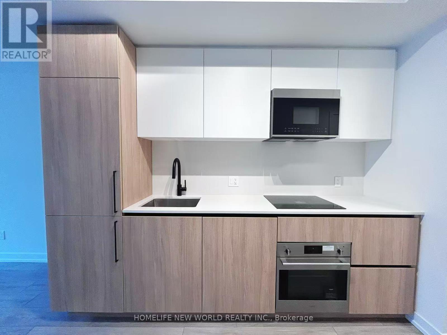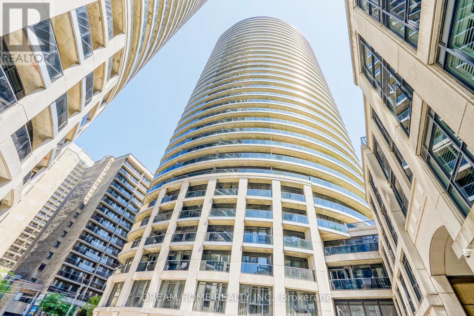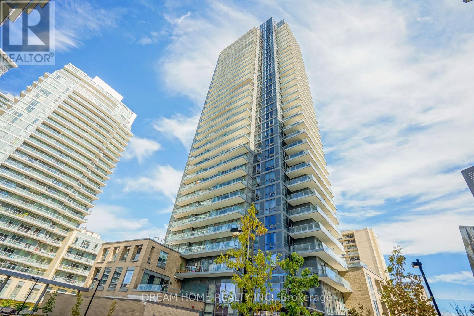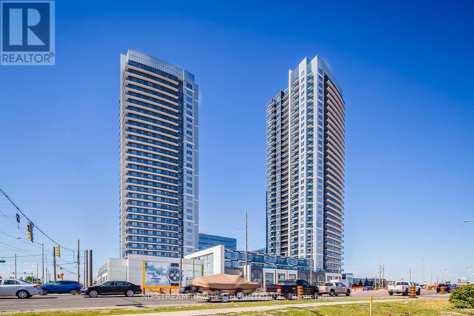808 - 39 Brant Street
Toronto, Ontario
This bright unit features a functional open-concept layout with floor-to-ceiling windows and plenty of natural light. Modern finishes throughout, including a concrete feature wall and a sleek kitchen. The large balcony spans the entire length of the unit and includes a gas hook-up for a BBQ. The bathroom is equipped with a full-sized tub, quartz counter, and a large vanity. Generous-sized bedroom includes a large closet and sliding doors. Located in a quiet boutique building in the heart of the city. Walking distance to the TTC, grocery stores, restaurants, parks (and dog park), Waterworks Food Hall, The Well, and King St W nightlife. Ideal for a professional seeking a high-quality home in a prime location. (id:61852)
Keller Williams Referred Urban Realty
912 - 33 Sheppard Avenue E
Toronto, Ontario
Fabulous, well maintained 1bed, 1bath unit plus One Parking in radiance at minto gardens. Located in a highly desired area steps to yonge & sheppard Subway, Open concept living/dining room w/large 63sqft east facing balcony. Modern kitchen w/granite counter, deep ss sink, & breakfast bar. Master bed w/double closet. Main bath w/granite counter & laundry. Great location close to ttc subway, sheppard centre, parks, whole foods in hullmark centre & more. Amazing walkscore of 96! (id:61852)
Homelife New World Realty Inc.
22 Whiterose Lane
Whitchurch-Stouffville, Ontario
Beautiful detached home w/3 bedrooms & 3 bathrooms ~1933 square feet situated in the core of Whitchurch-Stouffville! Double garage w/double private driveway! Double front door w/closet at foyer! Direct access to the garage w/higher security! Carpet free w/hardwood floor & pot lights all through the main floor & 2nd floor! Nicely decorated living room w/the high end wall panel & electric fireplace! Master bedroom w/4 pc ensuite, double door, & walk-in closet overlooking backyard! All bathrooms are newly renovated! Professional Landscaped & Interlocked Front & Back Yard W/ Vegetable Garden & Shed. Close to Oscar Peterson Public School (JK-08), Stouffville District Secondary School (09-12), Whitchurch-Stouffville Leisure Centre, Longo's Stouffville, NOFRILLS Stouffville, Mon Sheong Stouffville Long-Term Care Centre, Walmart Supercentre, Canadian Tire, Staples, Tim Hortons, Banks, Library, Park, Mins To Stouffville GO Station, Hwy 404 & 407. You will not be disappointed!!! (id:61852)
Homelife New World Realty Inc.
1512 - 3883 Quartz Road
Mississauga, Ontario
Luxury M City 2 Condo - Prime location near Square One Shopping Centre. Bright and spacious with abundant natural light, open-concept layout, and laminate flooring throughout. Features a beautiful balcony with stunning city views. Modern kitchen with full quartz countertops, stainless steel built-in appliances, and floor-to-ceiling windows.Enjoy 24-hour concierge service, fitness facilities, outdoor swimming pool, splash pad and children's playground, outdoor BBQ area, and games room. Excellent transit access with easy connections to public transportation and major highways.Short-term rental may be considered. (id:61852)
Homelife Landmark Realty Inc.
706 - 58 Lakeside Terrace
Barrie, Ontario
Looking For AAA Tenants! Pristine 2-Bed, 2-Bath Corner Unit (936 Sqft) With Breathtaking Unobstructed Lake Views. Open Concept Living With Split-Bedroom Plan And Easy-To-Maintain Vinyl Floors. Enjoy The Largest Terrace In The Building Overlooking Little Lake. Premium Building Amenities: Gym, Games Room, Guest Suites & Rooftop BBQ Area.Prime Barrie Location Near Hwy 400, Georgian College, And All Major Amenities. Tenant To Provide Full Equifax Credit Report, Employment Letter, And References. Move Into This Serene Lakeside Retreat Today! (id:61852)
Homelife Landmark Realty Inc.
18 Yuan Drive
Richmond Hill, Ontario
Luxurious Detached House By Heathwood Homes In Jefferson Community! Premium Ravin Lot, Approx 4900 Sqft Of Living Space Incl: Loft & Walkout Finished Bsmt. $$$ Upgrade: 10' Ft Smooth Ceils On Main, 9' Ft Smooth Ceils On 2nd, 9' Ft On Bsmt, Hrdwood Fl On Main, Top End Porcelains For Kit & All Baths. Chef's Dream Kit W/High End Appls + Central Island, Waffle & Coffered Ceils In Dining + Family Rm, Smart Thermostat, Lrg Baseboard Thr-Out, Builder Finished Bsmt W/Bedrm & 4 Pc Bath. Granite & Marble Counter Tops For Kit & Baths. Gdo+Remotes, Interlock Front & Back, Huge Deck, Loft W/Bedrm & 4 Pc Ensuite. Top Richmond Hill Hs & St. Theresa Sch Boundary, French Primary Sch, Steps To Yrt, Mins To Go Station, Shopping Mall, Canadian Tire, Costco Etc. (id:61852)
Real One Realty Inc.
62 Lee Avenue
Markham, Ontario
Rare find! Executive 3-Car Garage home situated on a premium half-acre corner lot w/a circular driveway & ample parking. This stunning 2-storey detached mansion offers over 6,000 sqft of living space, beautifully dressed in a warm, neutral decor throu-out. Enter the double doors and be impressed by the Scarlett OHara staircase leading to 4 spacious bedrms. Enjoy separate formal living & dining Rms, a private office & an oversized gourmet kit w/ a bright, Banquet-style breakfast area. Large flr-to-ceiling windows fill the home w/natural light & offer beautifully landscaped garden views from every corner. The all-seasons solarium features skylights & wall-to-wall glass, creating a seamless connection to nature year-round. The lower level offers two separate entrances , two bedrooms, a 4-piece bath, laundry area. A massive recreation room perfect for family gatherings or multi-generational living. Built by an Italian builder, this home is exceptionally solid & well-constructed, and has been meticulously maintained over the years $$$. Basmt features newly updated flooring. This premium corner lot offers excellent redevelopment potential. The regular-shaped lot is ideal for future severance into two lots, each suitable for building luxury custom homes. The property directly across the street has already been successfully severed and redeveloped into two luxury 3-car garage homes, confirming the strong severance potential of this site. This property represents an exceptional opportunity for builders, investors, or families seeking to create two prestigious residences in one of Markham most sought-after areas. Top Rank Milliken Mills H.S (Fraser Institute 2024 Rank #16 in Ontario; IB Program ), Close To 407, Shopping Malls, Restaurants, Supermarkets, T&T, Clinics, etc. (id:61852)
Real One Realty Inc.
926n - 9 Clegg Road
Markham, Ontario
Welcome to this beautifully maintained condo unit located in the heart of Unionville, Markham. This unit features a modern open-concept kitchen with quartz countertops and stainless steel appliances. The spacious primary bedroom includes a large ensuite with a 4-piece bathroom. A separate den provides the perfect space for a home office or study. Enjoy an unbeatable location within walking distance to plazas, supermarkets, restaurants, public transit, Unionville High School, and more. Convenient quick access to Highway 407, 404, and the GO Train. One parking space included (id:61852)
Bay Street Group Inc.
31 Dundas Way
Markham, Ontario
Bright & Beautifully Upgraded Townhouse For Lease, 3 Spacious Bedrooms, 3.5 Bathrooms.$$$upgraded: Hardwood Floor, Pot Lights, Crown Molding, Modern Light Fixtures. Family Size Kitchen With Stainless Steel Appliances, Backsplash, Extended Cabinets. Functional Breakfast W/O To Large Balcony. Close To Public Transit, Go Station, Parks, And School... (id:61852)
Dream Home Realty Inc.
Suite Aa - 101 Summerdale Dr Drive
Markham, Ontario
Best Deal! Must See! Very Bright! Really Spacious! Unique Location! Very Close To All Amenities! University, School, Shopping Center, TTC, Etc. Fully Enjoy The Highest Quality Of Real Life! shared kitchen. negotiable parking fee. Thanks A Lot! (id:61852)
Jdl Realty Inc.
13 Ventura Lane
Ajax, Ontario
GO station and HWY 401 - 4 minutes drive * Major Bus rout - 2 minutes walk * Corner Plot - Largest unit in the complex approx 2011 sq ft - Feels like a Semi-Detached. * Convenient Location! High Demand Ajax Neighborhood * Secured Gated Community * Move in Ready! Gorgeous & Specious 3+1 Bedroom Freehold Townhouse with 4 Bath W/Garage. * This Home Fts O/C Main Floor W/Beautiful Kitchen W/Tons Of Cupboards & Workspace, Functional Living & Dining Rm, Convenient 2 Pc Powder Rm & Bonus Family Rm. Head Upstairs To 3 Good Sized Bedrooms, Master Fts 4Pc Ensuite. * W/O Basement Provides Additional room W/2Pc Bath Rm. Renovated with ton of upgrades - plenty of pots lights & fixtures in each floor, new carpet, kitchen sink, toilet, freshly painted full house and more. New Furnace 2022 , Water heater 2020. * Abundant natural light from all 3 sides of the house & airflow allowing cross-ventilation. * Wooden deck in the fenced backyard. Additional Entrance through fence. * Minutes walk to Shopping/Grocery * Close To Schools, Public Transit, Parks, And All Essential Amenities. (id:61852)
Realty 21 Inc.
Basement - 54 Muirlands Drive
Toronto, Ontario
Newly Renovated,All Rooms Are Up Ground at First Level, Separated Private Entrance,1 bedroom, 1 bathroom Apartment with a large backyard.The whole back yard is for the tenant. It situated near parks, restaurants, and public transit, with easy access to nearby train and bus stations. This community is peaceful and family-friendly. It comes with one parking. Best Apartment in this Peacefull and Safty Location. Come to See this Beautiful Apartment And You Will Love it. (id:61852)
Smart Sold Realty
Upper - 212 Monarch Park Avenue
Toronto, Ontario
Bright second-floor unit only in a detached single-family home located in the desirable Monarch Park neighbourhood. This unit offers 2 bedrooms and 1 bathroom, featuring a functional and comfortable layout. Basement and parking are not included. Utilities are to be shared with the lower unit; tenant to pay for their own internet. The property is in average condition and situated on a quiet residential street with convenient access to public transit, parks, schools, and local amenities.An excellent opportunity for tenants seeking a practical upper-level home in an established community, just a few minutes' walk to Greenwood Subway Station. (id:61852)
Eastide Realty
Th101 - 38 Hollywood Avenue
Toronto, Ontario
Spacious over 1,200 sqft two-storey townhome offering 2 bedrooms plus den, 2 bathrooms, 1 large tandem parking space plus locker, ideally located just steps from Sheppard-Yonge Subway Station. The functional layout features an open-concept living and dining area with a Juliette balcony, a modern renovated kitchen equipped with built-in gas cooktop, quartz countertops, and Bosch oven, and a primary bedroom with walk-in closet and semi-ensuite. Enjoy direct interior access to underground parking, ample visitor parking, and low maintenance fees including water, cable, and internet. Unbeatable location steps to Yonge & Sheppard subway lines, Yonge Sheppard Centre, minutes to Bayview Village Shopping Centre, and quick access to Hwy 401-perfect for urban living with exceptional convenience. (id:61852)
Royal LePage Peaceland Realty
2006 - 15 Queens Quay E
Toronto, Ontario
Welcome To The Prestigious Lakefront Pier 27 Tower On The Lake Residences.1 Bedroom + Den With Large Balcony Lake & City View; Large Size Den To Be Used As 2nd Bedroom Or Excellent Home Office! Located In The Heart Of Toronto Core. 9' Smooth Ceilings. In-Unit Huge Balcony with Gorgeous Lakeview and Over Look the Pier Water! Upgrade Kitchen & Major Appliance. Walking Distance to Subway, Financial District, George Brown College & OCAD, TTC direct to U of T & TMU. (id:61852)
Homelife New World Realty Inc.
406 - 840 St Clair Avenue W
Toronto, Ontario
Luxury Upgrades & quiet views at The eight Forty. This meticulously maintained 600 SQF 1+Den suite stands out with premium upgrades & Owned Parking & Owned Locker combo. Designed for functionality, the den is a dedicated home office nook. The open-concept living space features 9ft ceilings, waterproof wood laminate, & a walk-out to an open balcony overlooking the quiet North residential side (away from streetcar noise). Gourmet kitchen boasts a custom island, quartz counters, and additional cabinetry. The primary bedroom features a custom closet organizer and full black-out blinds. Spa-like bath with porcelain tiles & full shower backsplash. Steps to the St. Clair West streetcar, dining, & Cedarvale Park. Move-in ready. Just bring your keys! (id:61852)
Royal LePage Real Estate Services Ltd.
411 - 128 Fairview Mall Drive
Toronto, Ontario
Stunning & Urban One Bedroom + Den Unit Soaring 10'Ceiling,Layout Overlooking Quiet Courtyard, Den Can Be Used 2nd Bdrm, Steps To crossing Street Fairview Mall & Don Mills Subway/Ttc, One Minute To Hwy 404/401, Stainless Steel Appliances, Quartz Counter, Textured High-Gloss Kitchen Cabinets, Bathroom W/Deep Soaker Tub, Amenities: Outdoor Patio, Games Room, Guest Suite, Yoga Room, Gym Etc. (id:61852)
Nu Stream Realty (Toronto) Inc.
3918 Zenith Court
Mississauga, Ontario
Amazing 3 Bedroom 3 Wash 2-Storey TownHouse in one of the most prestigious community of Mississauga at Lisgar!! A Private Backyard with new high fences and newly built Deck, Modern Kitchen with S/S Appliances, Fresh Paint, Hardwood Floors Throughout Living Areas, Finished Basement with Rec Room & Storage, New Furnace & AC (2025), Newly Renovated Bathrooms, New Kitchen & Bathroom Plumbing, New Built-In Garage With 1 Parking Space & Private Driveway With 2 Parking Spaces!! Super Location with just Steps To one of the best schools in Peel region, Parks, Major Retail shops (Walmart, Real Canadian Superstore, Home Depot, BestBuy), Meadowvale Town Centre...Mins to Major Highways(401/403/QEW),Toronto Premium Outlets & Much Much More!! The photos are from before this Tenant moved in. (id:61852)
Homelife/miracle Realty Ltd
726 - 1900 Simcoe Street N
Oshawa, Ontario
All Inclusive, Fully Furnished and Bright University Studios! Walking distance to both University of Ontario Institute of Technology (Uoit) & Durham College. Fully furnished. Pizza and Sharwama stores are in the building. Close to restaurants, public transit, library, shopping, pharmacy, parks etc. Building includes social lounge, Media, Gym, Meeting Rooms, delivery lockers etc. Outdoor parking space can be rented from the adjoining college residence if needed. (id:61852)
Real Estate Homeward
135 - 195 Alexmuir Boulevard
Toronto, Ontario
Gorgeous, well-maintained end-unit townhouse feels like a semi-detached. Impeccably kept complex surrounded by quiet residential homes in a highly desirable neighbourhood. Prime location - just minutes' walk to schools, TTC bus stations, parks, shopping plazas, and all amenities. Bright and spacious layout with a functional, open flow. New washrooms on the ground and the 2nd floor; Upgraded kitchen offering an abundance of cabinetry and countertop space. Newer laminate flooring throughout the floors and basement. Oversized, fully fenced backyard with wood privacy fencing - ideal for entertaining, children, or pets. Bonus: expansive lawn and mature trees adjacent to the property like park setting. (id:61852)
Homelife Landmark Realty Inc.
605 - 35 Parliament Street
Toronto, Ontario
Brand-New 2 Bedroom unit in The Goode Luxury Condos! Nestled in the historic Distillery District, The Goode offers residents a unique blend of historic charm and modern convenience. This bright and spacious unit offers one of the best layouts in the building, featuring floor-to-ceiling windows, Modern Open Concept kitchen. The intelligently designed split-bedroom floor plan offers privacy and functionality, making it perfect for both everyday living and entertaining. TTC at the door front, and walking distance to Distillery District, St Lawrence Market and Toronto Waterfront and more! (id:61852)
Homelife New World Realty Inc.
3302 - 25 Carlton Street
Toronto, Ontario
Sun-soaked, south-facing 2-bedroom penthouse with unparalleled panoramic lake and city views. Approximately 782 sq ft plus a 178 sq ft wraparound balcony. Features a modern open kitchen, 9 ft ceilings with floor-to-ceiling windows, hardwood floors, mirrored backsplash, granite countertops, and stainless steel appliances. Ultra-convenient location steps from the subway, Loblaws and Metro grocery stores, and walking distance to U of T and TMU. Nearby amenities include Maple Leaf Gardens, Eaton Centre, Yonge-Dundas Square, and an array of restaurants, cafes, and parks. (id:61852)
Dream Home Realty Inc.
2108 - 56 Forest Manor Road
Toronto, Ontario
Bright and spacious 1+1 suite in the Emerald City community, offering 492 sq ft of well-designed living space plus a large 108 sq ft balcony with unobstructed north views. Functional den ideal for a home office. Modern finishes with laminate flooring throughout. Enjoy excellent building amenities including a gym, party room with outdoor patio access, steam room, outdoor Zen terrace, and hot/cold plunge pools. Prime location steps to subway and public transit, Fairview Mall, T&T, FreshCo, community centre, schools, and parks, with easy access to Hwy 404 and 401. (id:61852)
Dream Home Realty Inc.
1611 - 3600 Highway 7 Avenue
Vaughan, Ontario
Heart of Vaughan, The Prestigious Centro Square Condos, Where style and comfort meet convenience. This spacious 2-bedroom, 2-bathroom suite Corner Unit come with 2 Balconies and unobstructed Southwest Exposure. Modern designed living space with functional open-concept layout. Shiny and spotless bright laminate floor throughout. The sleek kitchen is enhanced with quartz countertops, and stainless steel appliances. Well maintained, fresh paint and new lights. Large southwest exposure window flood the unit with natural light. Centro Square offers luxury amenities: 24-hour concierge, indoor pool, fully equipped fitness centre, yoga and party rooms, golf simulator, media center, and rooftop terrace. The complex also provides ample visitor parking and a vibrant community atmosphere.The location is unmatched, steps to shops, dining, banks, Costco, Walmart, Cineplex, and Vaughan Metropolitan Centre subway. Commuters enjoy easy access to Highway 400 & 407, putting the entire GTA within reach. Perfect for end-users or investors. (id:61852)
Nu Stream Realty (Toronto) Inc.
