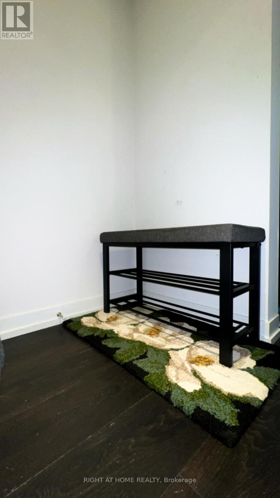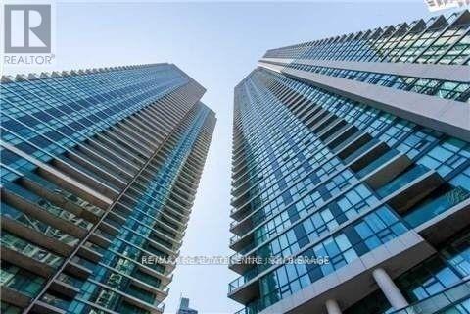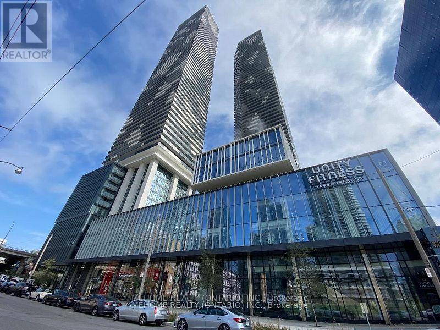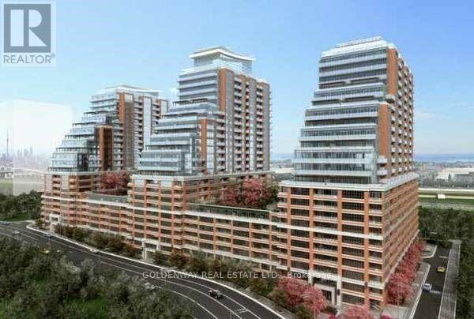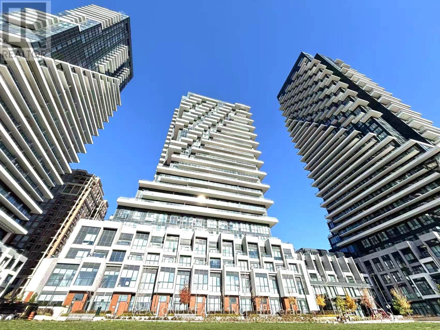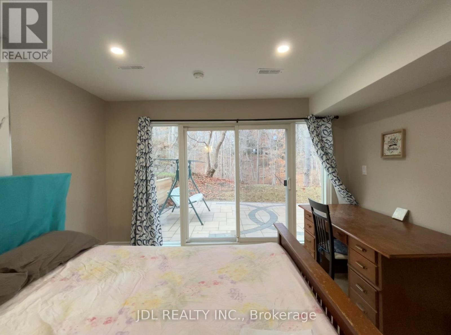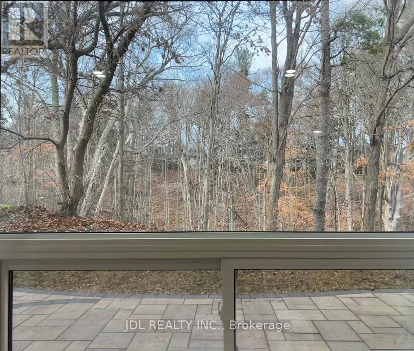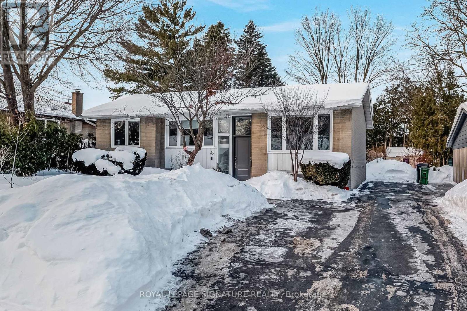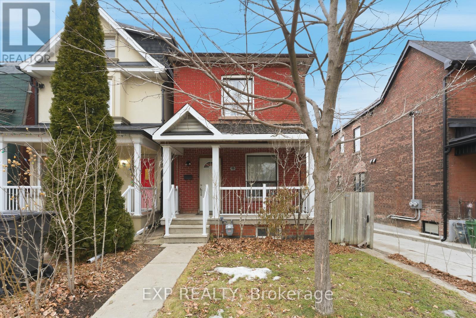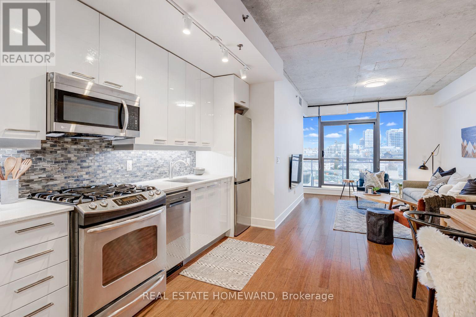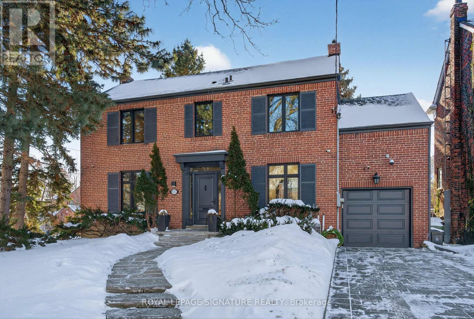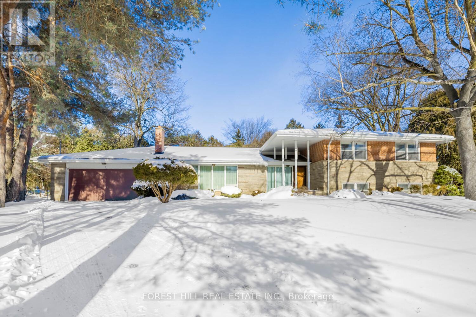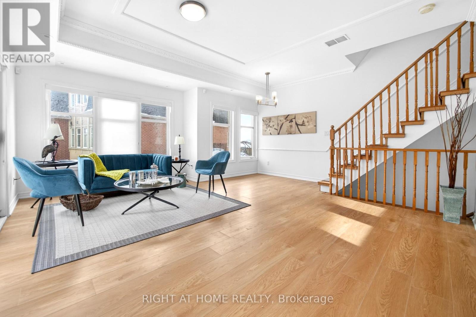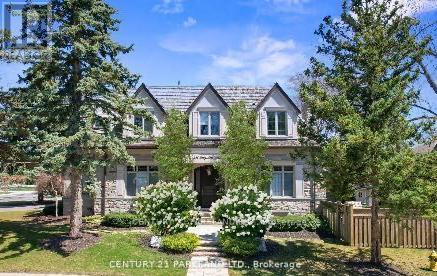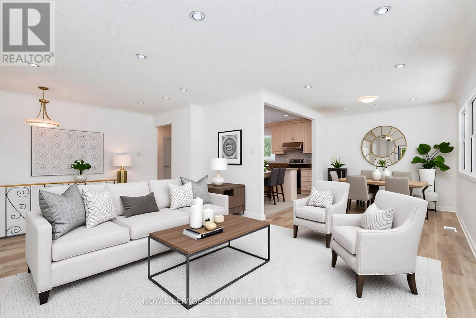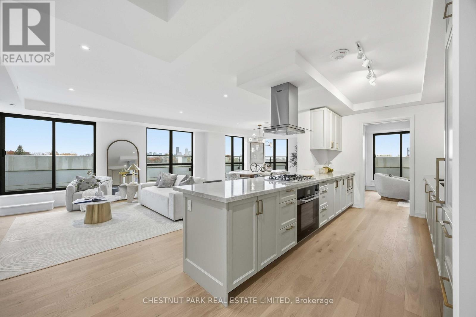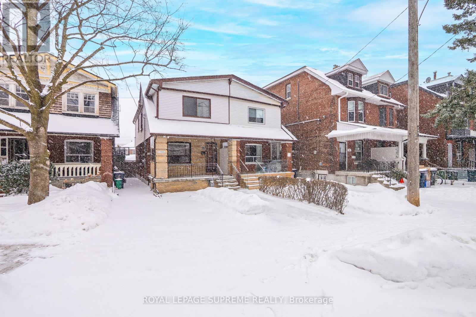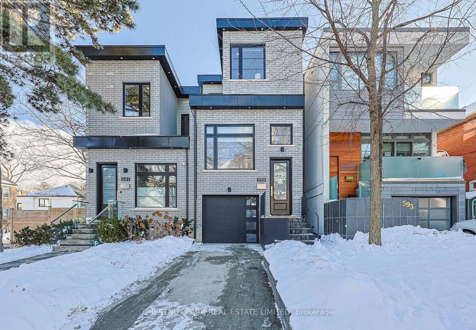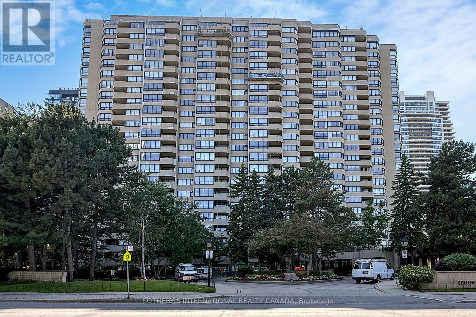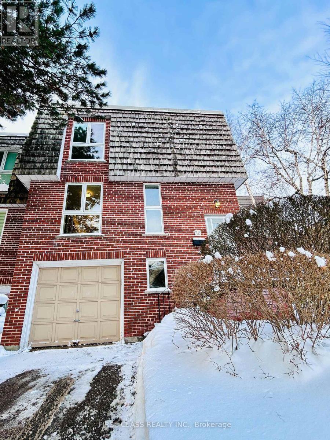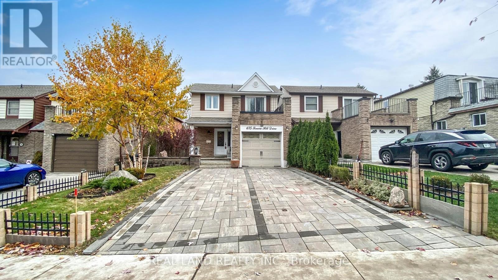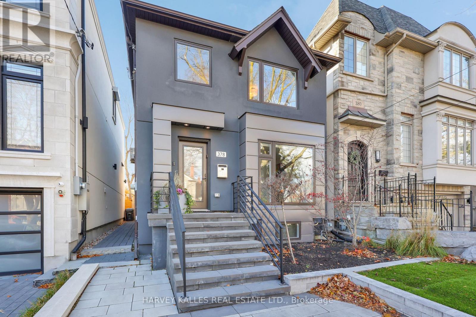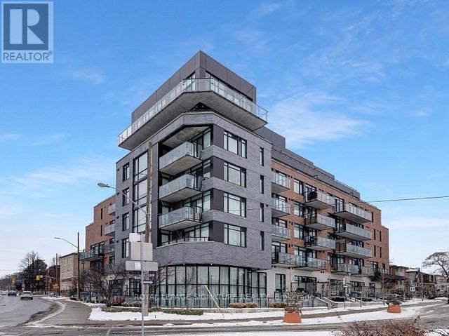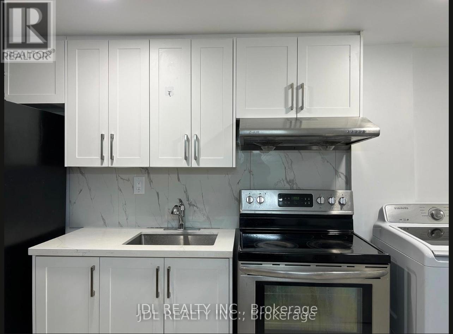1205 - 55 Mercer Street S
Toronto, Ontario
1 BEDROOM & BALCONY, This Breathtaking, Bright Corner Suite @ 55 Mercer Has It All! Stunning Modern 1 Bdrm Unit-9Ft Ceilings-Floor to Ceiling Windows-Professionally Painted-Designer Benjamin Moore Paint W/Accent Walls! Steps From King St, Rogers Centre, Transit, The Well, Shopping, Restaurants, Harbourfront-24 Hr Concierge- Outdoor Basketball Court-Outdoor Fitness Centre-Gym-Yoga-Guest Suites- -Party Rm ++,Furnished (id:61852)
Right At Home Realty
1201 - 18 Harbour Street
Toronto, Ontario
Corner 2 Bedroom, 2 Washroom. Bright & Beautiful, City View Of Toronto, 9 Ft Ceiling. Next To Air Canada Centre. Walking Distance To Entertainment & Financial District. Building Has 2 State-Of-The-Art Fitness Centers, 70' Lap Pool, 2 Whirlpools, Sauna & Steam Room, Outdoor Running Track, Tennis, Squash & Racquetball Courts. Wine Lounge, Party Room, Private Screening Room, Business Centre & Boardroom. Guest Suites And So Much More!!! (id:61852)
RE/MAX Real Estate Centre Inc.
2902 - 55 Cooper Street
Toronto, Ontario
Two-Year-New Luxury Condo with Lakeshore Lifestyle Living. Enjoy modern comfort and convenience in this stylish condo featuring a practical layout and a spacious balcony with clear unobstructed views of the the Toronto skyline as well as city view. Modern open concept kitchen with spacious living room. Large window and closet offering plenty of natural light and storage. Versatile Den could be a second bedroom or home office. Steps to TTC, Farm Boy, Loblaws, LCBO, banks, George Brown College, waterfront trails and the beach. (id:61852)
Mehome Realty (Ontario) Inc.
1302 - 75 East Liberty Street
Toronto, Ontario
Bright Junior 1-Bedroom in Trendy King West with Lake Views. Welcome to 75 East Liberty Street, Toronto! This bright and open-concept junior one-bedroom condo offers 493 sq. ft. of stylish living space, plus a 49.5 sq. ft. private terrace with lake views. The modern kitchen features stainless steel appliances, granite countertops, and sleek laminate flooring throughout. Enjoy the convenience of an ensuite laundry, along with one locker and parking included. Residents have access to 5-star amenities, including an indoor pool, a fully equipped gym, virtual golf, a bowling alley, guest suites, a spa, a billiards room, a games room, and a theatre. Located in the heart of King West, just steps to vibrant restaurants, shops, parks, and transit - don't miss this incredible rental opportunity! (id:61852)
Goldenway Real Estate Ltd.
2704 - 30 Inn On The Park Drive
Toronto, Ontario
Tridel Built, Luxury Condo !!! Truly high-flr model layout w/a completely unobstructed view - from every corner of the home, incl: bedrm, living rm and the kitchen! Experience panoramic sightlines of Sunnybrook Park & Downtown Toronto all at once from this one year new, luxurious corner 2- bedroom suite, featuring a premium split-bedroom layout + one parking. Boasting 9 feet ceilings, quartz countertops, and elegant, serene high-quality finishes throughout. Located steps to LRT station, Sunnybrook Park, and Leaside's vibrant restaurants & retail. Minutes to Aga Khan Museum and Shops at Don Mills, plus quick access to the DVP for effortless commuting.This home checks every box: Luxury & convenience Surrounded by nature & tranquility Unobstructed high-floor views Private split-bedroom plan. Luxurious amenities: Outdoor cabanas +BBQ, extensive gym+ spin studio + yoga studio, dog garden, outdoor pool, whirlpool spa, multimedia rm, private party rm. Smart suite system for automatic parking access & security! (id:61852)
Real One Realty Inc.
Unit 3 - 62 Banstock Dr Drive
Toronto, Ontario
Best Deal! Must See! Very bright! Well Furnished! Free Internet! Free Parking! Unique Location! Very Close To All Amenities! University, School, Shopping Center, TTC, Subway, Etc. Fully Enjoy The Highest Quality Of Real Life! shared kitchen. Thanks A Lot! (id:61852)
Jdl Realty Inc.
Unit 5 - 62 Banstock Dr Drive
Toronto, Ontario
Best Deal! Must See! Very Bright! Well Furnished! Free Internet! Free Parking! Unique Location! Very Close To All Amenities! University, School, Shopping Center, TTC, Subway, Etc. Fully Enjoy The Highest Quality Of Real Life! shared kitchen. Thanks A Lot! (id:61852)
Jdl Realty Inc.
53 Wallingford Road
Toronto, Ontario
An exceptional home with room to grow. Set in a highly desirable Toronto neighbourhood, this detached residence offers a rare combination of space, comfort, and future potential. Situated on an expansive lot, the home is move-in ready while also presenting long-term value in an area experiencing steady growth with new luxury homes.The interior has been beautifully and thoughtfully renovated with approximately $100,000 in recent upgrades, creating a bright and modern living environment. Sun-filled rooms with newer windows, updated flooring throughout, and a fully redesigned kitchen make the main level both stylish and functional. The finished basement adds valuable flexibility with additional living space, a 3-piece bathroom, and a separate entrance; the home also features a huge, enclosed storage area with custom floor to ceiling shelving covering an entire wall for organization -ideal for extended family or future customization.The impressive 60 x 110 ft lot offers a private backyard oasis framed by mature cedar hedges and features two storage sheds, with endless possibilities for outdoor living and expansion. Conveniently located near top-rated schools, parks, greenbelt trails, shopping, hospitals, and major highways, this home delivers the perfect balance of tranquility, convenience, and lasting investment appeal. (id:61852)
Royal LePage Signature Realty
20 Muir Avenue
Toronto, Ontario
Located In The Highly Desirable Dufferin Grove Neighbourhood, This Spacious And Bright Family Home Sits On A Rare 23-Foot Wide Lot And Offers Exceptional Potential. Features Hardwood Flooring Throughout The Main And Second Floors, A Functional Layout And A Large Eat-In Kitchen With Walk Out To A Spacious Backyard. The Oversized Double Car Garage With Lane Access Provides Valuable Parking And Storage. The High Basement With A Separate Entrance Offering An Excellent Opportunity For Extended Living Space Or A Future Suite. Just Steps To The Dufferin Bus And Bloor Subway Line For Ultimate Convenience. Close To Parks, Schools, And All Amenities, The Location Can't Be Beat. The Oversized Double Car Garage With Lane Access Provides Valuable Parking And Storage And An Awesome Opportunity To Build A Laneway House (Report Available). (id:61852)
Exp Realty
709 - 90 Trinity Street
Toronto, Ontario
TRINITY LOFTS IN CORKTOWN / Rarely available, sun-filled suite with a highly functional open-concept layout in one of Corktown's most sought-after boutique loft buildings. Features include outfitted wardrobe closets (included), engineered hardwood floors, and 9-ft exposed concrete ceilings for a true loft feel. Spacious bedrooms with sliding glass doors and wall-to-wall west facing windows with roller blinds throughout. The stylish kitchen is equipped with tall cabinetry, quartz countertops, gas range, and stainless steel appliances. Step out to a generously sized balcony with gas line for BBQs and enjoy spectacular, unobstructed skyline and sunset views... Made for easy everyday living with ensuite laundry, Alfred dry-cleaner delivery lockers, and package/parcel delivery directly to your suite. [1 parking space P2#16 included] Building amenities include a gym, party room, and rooftop terrace. ****Live your best life in the heart of Corktown - walk to brunch spots, cafes, shops, parks, the Distillery District, Corktown Common, St. Lawrence Market, and Cooper Koo YMCA. A commuter's dream with transit at your doorstep and the future Ontario Line station steps away. Quiet, safe pocket next to 51 Division, surrounded by bike trails and offering easy access to all major routes...You'll love living here! (id:61852)
Real Estate Homeward
137 Cheltenham Avenue
Toronto, Ontario
Fully renovated, luxurious residence in the heart of Lawrence Park, one of Torontos most prestigious and sought-after neighbourhoods! The charming exterior showcases brand-new interlocking for a 3-car driveway, while the backyard is a private retreat complete with a large deck and an interlocked patio with gazebo. Inside, every detail has been thoughtfully designed! The stunning living room with a custom feature wall and electric fireplace, overlooks both the front yard and back yard! The elegant dining room with oversized windows features a custom glass wine wall, perfect for displaying your collection! At the heart of the home is a chefs dream kitchen, outfitted with a full suite of built-in Miele appliances, striking quartz countertops and backsplash and an expansive centre island providing seating, prep space, and hidden storage. The family room is a showstopper in its own right with an expansive, light-filled space framed by oversized black windows overlooking the backyard. Its seamless integration with the kitchen and walk-out to the backyard creates a natural flow between indoor and outdoor living. Upstairs, the primary suite impresses with a vaulted ceiling, a custom walk-in closet with organizers, and a fully tiled, spa-inspired 7-piece ensuite complete with glass shower, floating double vanity, free-standing soaker tub, smart toilet and designer finishes. The second bedroom offers its own 4-piece ensuite, while the third and fourth bedrooms include walk-in closets. A stacked laundry adds convenience on this level. The fully finished basement is designed with flexibility and lifestyle in mind. It features two massive recreation rooms that can be tailored to any need whether a home theatre, gym, games area, or playroom. High-quality finishes and above grade windows make the space bright and inviting. Steps from the park and a short walk to the highly regarded Blythwood Junior School, as well as other top public and private schools, shops, and ravine trails. (id:61852)
Royal LePage Signature Realty
5 Bachelor Place
Toronto, Ontario
Total land--13885.43 sq.ft (ONE-OF-A-KIND)****An exceptional opportunity****This home lovingly maintained by the same family for over 50 years, a residence that balances retro charm with endless potential with over 3,000 sq. ft of living space across three levels + spacious basement level. A functional layout with expansive principal room sizes, spacious sidesplit design offers immediate livability with limitless potential for redevelopment for your dream home in the future. Whether you envision a full-scale renovation or the creation of a luxurious custom-built residence that provides a canvas for endless possibilities, the setting of the land provides an ideal canvas for your vision. Surrounded by mature trees and elegant estate homes, the property offers a rare sense of privacy and serenity. From the moment you walk in, the large foyer gives you a welcoming invitation, and a formal and sun-filled living room provides a large space for functionality, and the dining room is perfectly tucked next to the eat-in kitchen. Upper level, you will discover 3 generously sized bedrooms including a primary bedroom with own 4pcs ensuite. The family room serves as a serene retreatm featuring a wet bar, fireplace, an easy access to a private backyard, an ideal private place for your family. The location also provides seamless access to transit and major routes, making day-to-day living both easy and convenient, to top-rated schools, renowned private schools, Granite Club and Rosedale Golf Club, Edward Garden, hospitals and major highways & shoppings (id:61852)
Forest Hill Real Estate Inc.
235 - 1837 Eglinton Avenue E
Toronto, Ontario
Open House Sunday 2-4 pm. Welcome to your sunny, south facing 1419 sf end unit, quiet courtyard facing open concept home in Victoria Village with 4 bedrooms, 3 bathrooms, 2 parking & locker. Generous open-concept main floor with high ceilings, breakfast island, granite counters, stainless steel appliances, under mount lighting and travertine wall mosaic tiles. Main floor seperate room offers work at home office space with it's own private terrace when you need a moment to reset. Primary bedroom with a 4 pce bath featuring a jacuszzi tub. Soak in the sun on your 108 sf private walk out terrace & a 431 sf walk up roof top sun deck with panoramic views of the city, for outdoor living, BBQing, enjoyment, creating memories entertaining family & friends. Location location location right on the Eglinton LRT line just at your door step with shopping galore minutes away. Convenient access to TTC, DVP, schools, Daycare, parks, and entertainment. (id:61852)
Right At Home Realty
337 Kingsdale Avenue
Toronto, Ontario
Be King of the Castle on Kingsdale! Welcome to a One-of-a-Kind Estate that Shouts Elegance at every corner. Custom-Built & Professionally Styled by a World-Class Designer, this timeless masterpiece offers over 5,800 sq. ft. of Luxurious Living Space on a prestigious 65-foot corner lot lined with Grand Landscaping and undeniable Curb Appeal. Step Inside to an Abundance of Natural Light Streaming Through an Incredible, Thoughtfully Designed Floor Plan that Perfectly Fits the Modern-Day Family. Enjoy Generously Sized Traditional Living, Dining, Family, and Office Spaces, all on the Main Level, Framed with Stunning Custom Millwork & Cabinetry. Work From Home in Your Luxury Wood-Paneled Office, Then Unwind in the Massive Primary Retreat, Featuring His & Her Walk-In Closets and a Two-Way Fireplace Elegantly Shared Between the Bedroom and a Spa-Like Ensuite. Each Secondary Bedroom has its own Private Ensuite, complete with Private Bathrooms & Spacious Walk-In Closets, Delivering Comfort and Privacy to all Family Members and Guests. The Fully Finished Lower Level is a Standout, offering a Separate Walk-up Entrance, Full Kitchen and a Bar, a Large Recreation Room, and not One but Two Separate Bedrooms and Two Additional Bathrooms perfect for an In-law or Nanny Suite, additional Rental Income, or a Luxurious Secondary Living Space. Outside, the Triple-Car Garage and Expansive Lot offer endless possibilities, including future redevelopment potential. Situated on a Family-Friendly, Tree-lined Street, you're close to top-rated Private & Public Schools, Bayview Village, TTC, and the Subway, with convenient access to Highways 401, 404, and 407. This Home Doesn't Just Whisper Timeless Elegance It Proudly Declares It. Don't Miss This Rare Opportunity to Own a Custom-Built, Designer-Finished Estate in One of the City's most Desirable Neighborhoods (id:61852)
Century 21 Parkland Ltd.
21 Prestbury Street
Toronto, Ontario
In January of 26' the Main Floor was RENOVATED: With a New Bathroom; New Laminate Flooring (excl. LR/DR previously updated); New Front Stairs & Freshly Painted. Live on the Main Floor and potentially rent out your 3 BR Lower Level Unit or use as an Inlaw Suite, it has a separate side entrance. Bright West Facing Home with 4 Parking Spaces. Tucked into a Quiet Pocket of homes, within a five minute walk to Victoria Park Ave. The neighbourhood boasts several elementary schools including a Full French School, Many Parks & Playgrounds including Tennis Courts & Baseball Diamonds plus an Active Library. The renowned Charles Sauriol Conservation Area sides along our Western Streets, providing the neighbourhood with a serene 'Walkway through the Woods ' leading to a Bridge over the Don River. Move into this Family Friendly Neighbourhood conveniently located within 20 minutes of Downtown. The LRT on Eglinton is currently in its testing phase. It promises to cut the commute to the Yonge subway line by 60%. (id:61852)
Royal LePage Signature Realty
409 - 505 Glencairn Avenue
Toronto, Ontario
Welcome to Refined Living at Glenhill Condominiums, an intimate collection of finely crafted residences in the heart of Toronto's Bathurst & Glencairn community. This thoughtfully designed 2 Bedroom suite spans 1,798 sq ft and features a split-bedroom layout for enhanced privacy, an open-concept living and dining area for connection, with additional Sitting Area. Step on to your south east-facing wrap around Terrace with unobstructed sunny south east views, the perfect setting to enjoy a coffee or a quiet gathering. Special Upgrade Package includes: Miele appliances, stone countertops and backsplash, upgraded kitchen cabinetry and bathroom vanity heights, pot lights throughout, wide-plank engineered hardwood floors. Residents enjoy access to Glenhill's wellness inspired amenities: indoor and outdoor pools, fitness and spa facilities, private dining and lounge spaces, concierge service, and beautifully landscaped surroundings. The onsite Glenhill Hotel and event space offers unparalleled hospitality. The location combines convenience and community, steps from shops, restaurants, schools, parks, and the Glencairn subway, with Yorkdale Mall, Highway 401, and the Allen Rd. moments away. (id:61852)
Chestnut Park Real Estate Limited
93 Marchmount Road
Toronto, Ontario
Welcome to 93 Marchmount Road - a charming semi-detached gem that blends classic Toronto character with everyday urban convenience. This beautifully proportioned 3-bedroom, 2-storey home is the kind of place that instantly feels welcoming, whether you're stepping inside for the first time or imagining your future here. Sun-filled living and dining spaces set the stage for both relaxed family living and effortless entertaining, while the well-laid-out bedrooms offer comfort, privacy, and flexibility for growing families, professionals, or those working from home. Every corner feels thoughtfully used, making the home as practical as it is inviting. What truly sets this property apart is the rare lane-way parking and private garage - a highly sought-after feature in the city that adds real everyday value and long-term appeal. No circling the block, no compromises - just easy access and peace of mind. The home's three kitchens also allows for potential rental income, offering flexibility for homeowners looking to generate additional revenue. Located in the heart of the city, you're surrounded by everything that makes living in Toronto so desirable. Excellent transit options are just minutes away, connecting you quickly to downtown, major employment hubs, and vibrant neighbourhood destinations. Enjoy nearby parks, schools, local cafés, and community amenities that make this area both lively and livable. Whether you're a first-time buyer, an upgrader, or an investor looking for a solid opportunity in a well-connected neighbourhood, 93 Marchmount Road offers the perfect balance of charm, convenience, and potential. Homes like this don't come along often - come see why this one stands out. (id:61852)
Royal LePage Supreme Realty
599 Soudan Avenue
Toronto, Ontario
Exceptional luxury newer build, constructed with meticulous attention to detail throughout. This thoughtfully designed home offers a modern open-concept layout that's ideal for both everyday living and entertaining. The main floor is showered with natural light with large windows, and hardwood floors throughout. The custom-built kitchen is a standout feature with an oversized island offering exceptional storage and functionality. Stainless steel and built-in appliances including a 6 burner gas stove, magnificent quartz countertops, elegant gold fixtures, and carefully designed interior cabinet shelving. Combined with the kitchen, the living room is anchored by a built-in wall unit with electric fireplace and opens to the outdoor patio through a walk-out. Finishing the main floor is a spacious dining area. The upper level features three spacious bedrooms, including a primary bedroom with a three-piece ensuite bathroom complete with a skylight & heated floors. Custom closets by Closets by Design have been installed in the primary bedroom, nursery, main floor entrance, and basement, offering seamless organization and elevated design. Automatic Hunter Douglas blinds add comfort and convenience. The basement includes a walk-out to the backyard and showcases custom brick wall paneling, creating a warm and refined space. Access to the rare built-in garage provides exceptional everyday convenience. Recent exterior upgrades include a completely redesigned backyard, replacing the former wooden deck and grass yard with metal patio and stairs, concrete surfaces, and newly planted trees and landscaping. The front steps have been rebuilt and now include discreet built-in storage underneath for bins and outdoor items. Ideally located close to top public schools, TTC, and the area's best shops and restaurants, this property represents a truly outstanding opportunity. (id:61852)
Chestnut Park Real Estate Limited
1908 - 65 Spring Garden Avenue
Toronto, Ontario
This well-maintained 3-bedroom, 2-bathroom residence at Atrium II offers 1,671 square feet of thoughtfully proportioned living space with a south-west exposure that provides consistent natural light throughout the day. The layout is functional and adaptable, with generous principal rooms suited to both immediate use and future upgrades. The kitchen is well positioned and can be readily reconfigured into an open-concept design, allowing buyers to modernize the space while maintaining a logical and efficient floor plan. The home is carefully maintained and move-in ready, yet offers clear renovation potential for those looking to customize. The primary bedroom comfortably accommodates a king-size bed and includes an ensuite bathroom. The second bedroom is well sized with ample storage, while the third bedroom-currently used as a home office-offers flexibility for a guest room, nursery, or additional bedroom. A sun-filled solarium extends the living area and functions well as a workspace, reading area, or lounge. The unit includes two tandem parking spaces on Pl and an oversized locker located immediately adjacent to the parking spots, a highly practical and increasingly rare combination that adds meaningful day-to-day convenience. Atrium II is a well-managed, established condominium recognized for its strong upkeep and comprehensive amenities. Residents benefit from all-inclusive maintenance fees and access to a24-hour concierge, indoor pool, fitness centre, squash and basketball courts, party and meeting rooms, and visitor parking + guest Suite. The building is situated in a family-oriented North York neighbourhood within the catchment of highly ranked public and private schools, close to daily conveniences, and community services. The location offers excellent connectivity, just steps from Sheppard Subway Station, Yonge Street shops and restaurants, and with direct access to Highways 401, 404, and the DVP. Select furniture may be available for purchase. (id:61852)
Sotheby's International Realty Canada
32 Scenic Mill Way
Toronto, Ontario
Welcome to this spacious townhome nestled in a quiet, established neighborhood surrounded by mature trees and gardens. This rarely offered large two-bedroom home features an oversized primary retreat and a bright, versatile layout designed for modern family living. Beautifully updated throughout with brand-new flooring and stairs, a new second-floor bathtub, a freshly finished basement washroom, new laundry appliances, and fresh paint from top to bottom. The walkout basement opens to a private, fully fenced yard, perfect for children, pets, or outdoor entertaining, and offers excellent POTENTIAL for a third bedroom, guest suite, or home office. Located within the sought-after catchment area of Harrison PS, Windfields MS, and York Mills CI, this home combines exceptional convenience with top-tier education. Minutes to Hwy 401, TTC, shops, parks, and York Mills Arena-everything your family needs is right at your doorstep. BBQs Allowed, ample visitor parking, outdoor swimming pool, and meticulously landscaped grounds. (id:61852)
First Class Realty Inc.
675 Seneca Hill Drive
Toronto, Ontario
Excellent Location! Bright, Spacious, and Lovely Home in a High-Demand Neighborhood! Beautifully maintained 4-bedroom, 3-bathroom on the second floor, featuring a large primary bedroom with a 4-pc ensuite and walk-out terrace. The main floor family room can use as an additional bedroom with its own 3-pc ensuite, perfect for senior living or guest accommodation. The fully finished basement offers 2 additional bedrooms, a separate side entrance, and its own laundry room, making it ideal for potential income or extended family. Both main floor and basement have separate laundry facilities for added convenience. Recent upgraded driveway interlock with extra parking, beautiful landscaping, fully fenced backyard with a large storage shed. Spend $$$ upgrade in the past years, New Windows in 2022, Roof in 2017, Must See! Unbeatable location-directly facing Seneca College and walking distance to top ranking Seneca Hill PS. Close to parks, Highways 401 & 404, TTC, supermarkets, restaurants, and Fairview Mall. Move-in ready! An excellent opportunity for family living or investors-a true cash cow with strong potential income and very good cash flow. (id:61852)
Real Land Realty Inc.
378 Elm Road
Toronto, Ontario
Welcome To 378 Elm Road, A Remarkable Detached Home Nestled In The Prestigious Lawrence Park North Enclave, One Of Toronto's Most Coveted Neighbourhoods Known For Its Tree Lined Streets, Top Tier Schools And Vibrant Family Friendly Community. This Exceptional Home Offers Spacious Modern Living With 4 Generously Proportioned Bedrooms And 4 Well Appointed Bathrooms, Thoughtfully Designed To Support Both Everyday Family Life And Elevated Entertaining. Upon Arrival, You're Greeted By An Inviting Foyer That Leads Seamlessly Into An Open Concept Layout Filled With Abundant Natural Light. The Heart Of The Home Is The Gourmet Kitchen, Featuring A Large Centre Island With Striking Waterfall Stone Counters, Premium Stainless Steel Miele Appliances And A 5 Burner Gas Range, Ideal For Both Casual Dining And Culinary Pursuits. The Expansive Dining And Living Areas Offer A Perfect Flow For Social Gatherings, Enhanced By A Bespoke Stone Feature Wall That Adds Refined Architectural Character. Retreat To The Primary Suite, Complete With A Coffered Ceiling, Generous Walk In Closet And Elegant 4 Piece Ensuite With A Luxurious Double Size Shower. A Private Balcony Off The Primary Bedroom Invites You To Enjoy Morning Light Or Evening Serenity. The Lower Level Expands Your Living Space With A Large Recreation Room, An Additional Bedroom, Full Bath And Convenient Laundry Area, Offering Flexibility For Guests, Home Office Or Media Space. Outdoors, The Carefully Maintained Backyard Presents A Low Maintenance Stone Patio And Artificial Turf, Perfect For Summer Relaxation And Alfresco Dining, Complemented By Ample Storage. Located In The John Wanless School District, This Home Is In Close Proximity To Parks, Transit And The Best Of Mid Town Amenities, Combining Quiet Residential Charm With Urban Convenience. Experience Luxury Living In A Neighbourhood That Truly Stands Apart. (id:61852)
Harvey Kalles Real Estate Ltd.
408 - 25 Malcolm Road
Toronto, Ontario
Where Leaside meets Luxury. Welcome to The Upper House Condos. This bright and spacious 1 + 1 bedroom, 1 bathroom suite offers 653 sqft of thoughtfully designed, open-concept living, walk out to your private 52 sq ft balcony. With soaring 10 ceilings, wide-plank floors, potlights, 7" baseboards, plenty of closet space ( each with its own custom built-in), ensuite laundry and an abundance of natural light pouring in from the sunny south facing exposure. The sleek kitchen is equipped with custom cabinetry, beautiful countertops, premium appliances and an island perfect for entertaining. The space flows seamlessly into the main living area and den, ideal for relaxing at home or entertaining. The primary bdrm is a true retreat with a full double closet. with custom built-ins and plenty of storage. This boutique mid-rise building offers a refined living experience with only 66+ units spread across 7 floors. With some of the friendliest neighbours in the city and a full-time cleaner on site, this building is exceptionally well-maintained, with a great community vibe. Residents enjoy access to a range of upscale amenities, including: Concierge Service, Fitness Centre, Rooftop Terrace, Party Room, Pet Spa, Guest Suite and Plenty of Guest Parking. The building's design emphasizes privacy and luxury, with thoughtfully curated common areas and secure underground parking. 25 Malcolm Road is situated in the heart of Toronto's coveted Leaside neighbourhood, with unmatched convenience to top-rated schools, parks, cafes, shops and the new LRT. (42017617) (id:61852)
Royal LePage Signature Realty
Master Bedroom - 80 Mosedale Cres Crescent
Toronto, Ontario
Best Deal! Must See! Fully Renovated! With One Gym! Unique Location! Very Close To All Amenities! Seneca College, Shopping Centers, Restaurants, TTC, Highway, Schools, Subway, Etc. Please Do Not Miss It! Thank You Very Much! Rent Price Negotiable. (id:61852)
Jdl Realty Inc.
