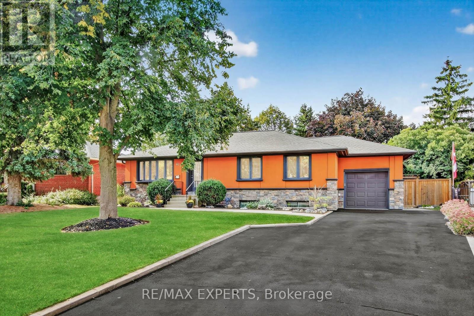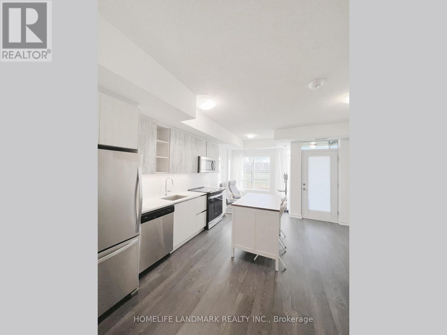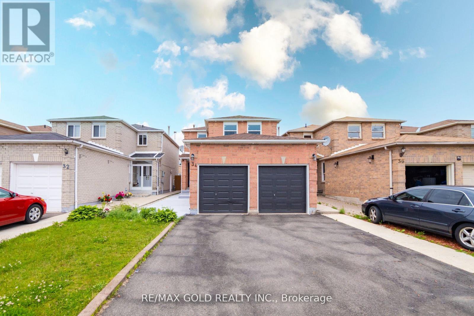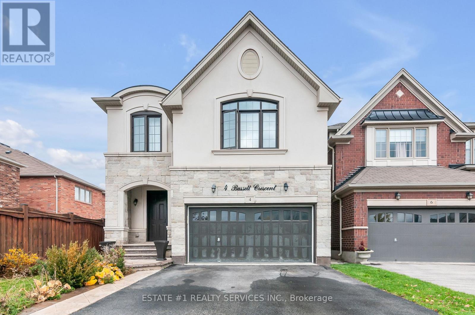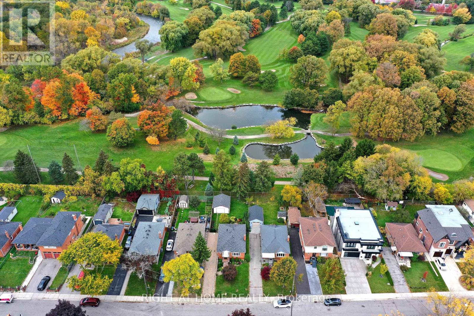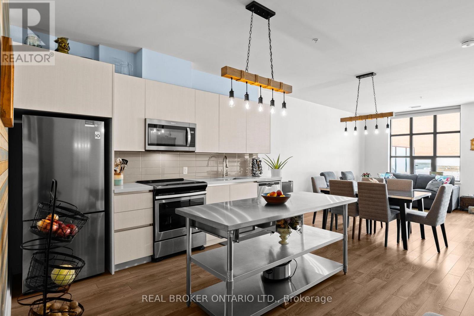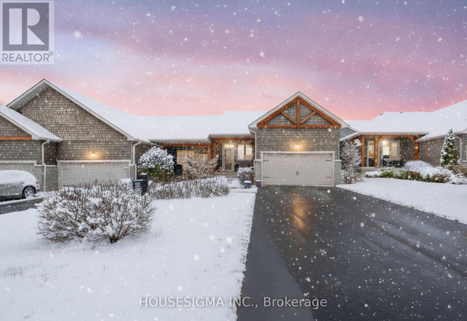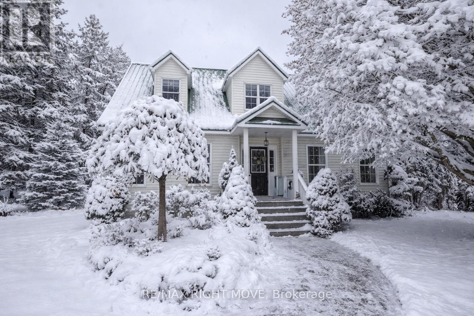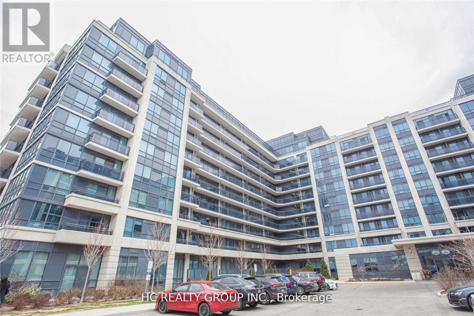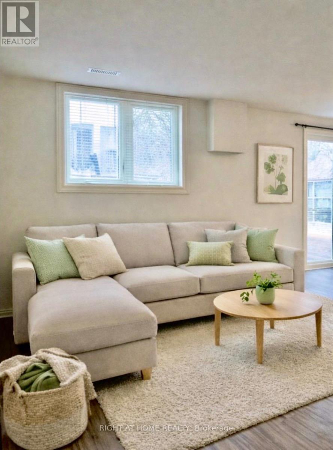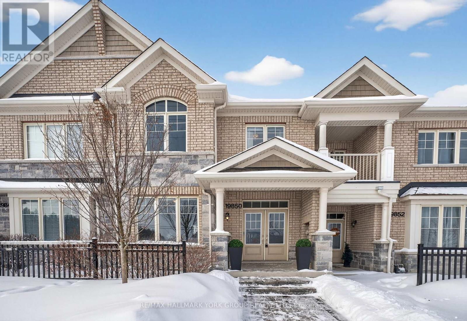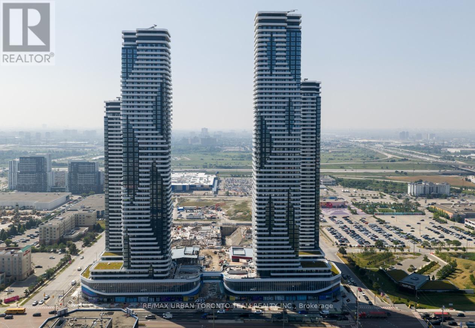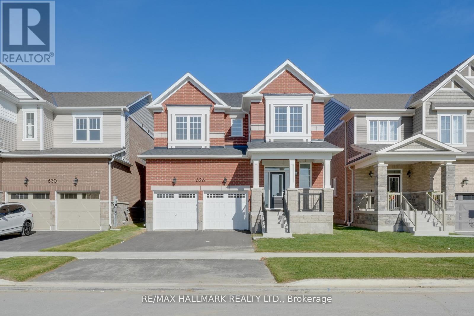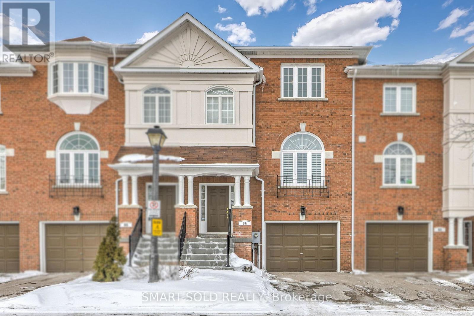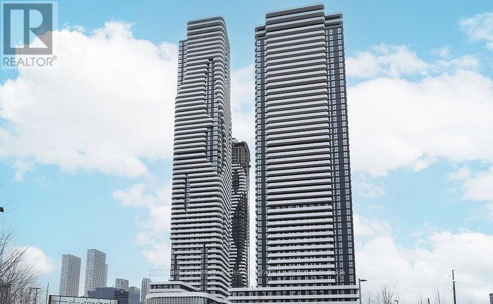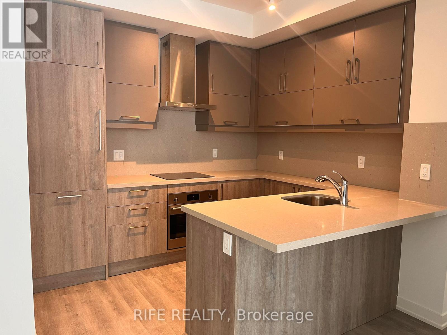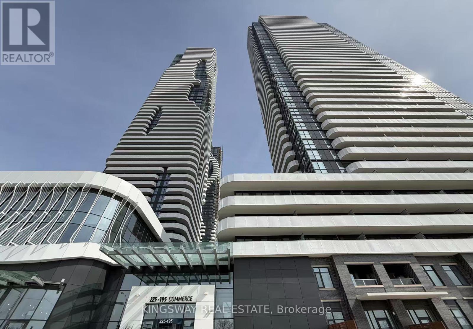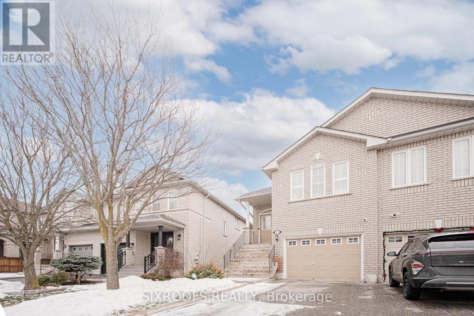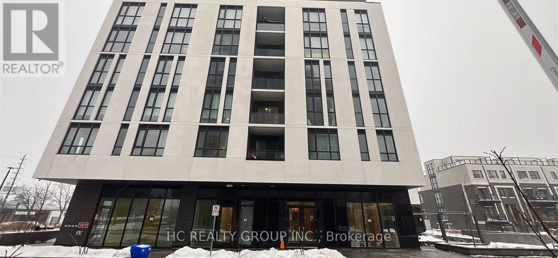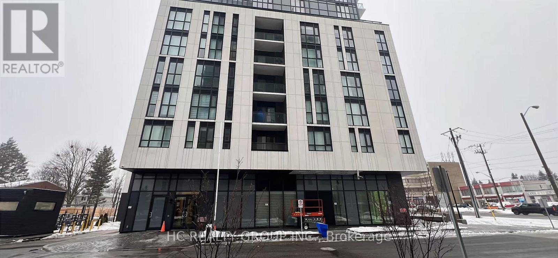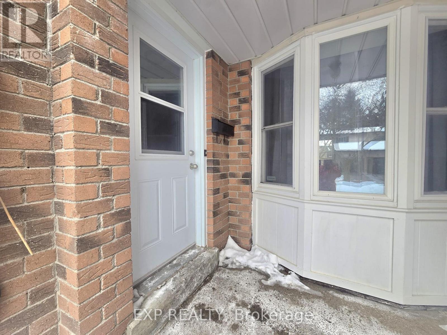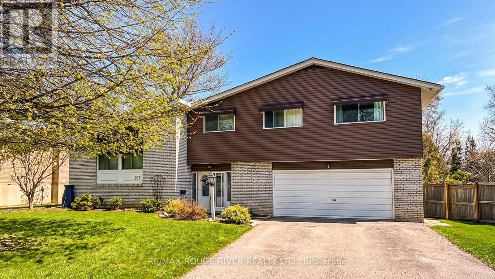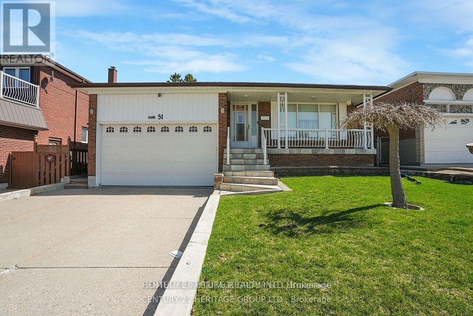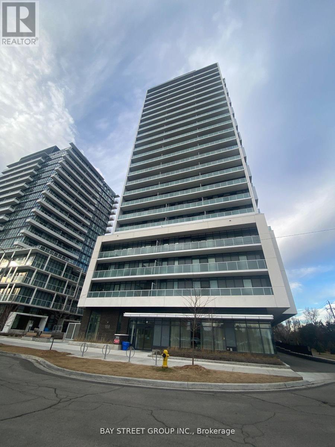60 Suburban Drive
Mississauga, Ontario
Streetsville Beauty Calling Your Name! Welcome To This Stunning 3-Bedroom Bungalow Situated On A Premium 60' x 147' Lot (96' Wide At Rear) In One Of Mississauga's Most Desirable Communities.This Beautifully Updated Home Features A New Driveway (2023) , New Left-Side Fence (2023),Modern Kitchen (2021), & A Newly Renovated Washroom With Standing Shower (2024) . The Open-Concept Main Floor Offers Hardwood Flooring Throughout, Pot Lights Inside & Outside, & A Bright, Functional Layout Perfect For Family Living & Entertaining. The Chef-Inspired Kitchen Is Equipped With Premium Appliances Including A Jen-Air Gas Cooktop, KitchenAid Built-In Oven With Microwave, & Samsung Fridge - A True Showpiece For Any Homeowner. The Finished Basement Provides Additional Living Space With A Large Rec Room, Two Additional Bedrooms, & A Home Office, Offering Flexible Options For Extended Family Or Work-From-Home Living. Step Outside ToA Private, Landscaped Backyard Retreat Featuring An Above-Ground Pool, Fire Pit, & Shed -Perfect For Summer Entertaining & Family Enjoyment. A Long Driveway Accommodates Up To 5Vehicles. A Rare Opportunity To Own A Move-In-Ready Home With Premium Upgrades, Space, & Lifestyle In The Heart Of Streetsville. Must See! (id:61852)
RE/MAX Experts
125 - 251 Manitoba Street
Toronto, Ontario
Ultra-modern, 2 bdrm + 3 Bathrm Townhome Unit, 990sq. Open Concept. Floor To Floor-to-ceiling windows, South/North view. One large parking space, full-size locker. Walking Distance To The Lake/Waterfront& Humber Bay Park. Amenities: Fitness Centre, Outdoor Pool, Rooftop Patio, Sauna, BBQ area, Party Room, 24Hrs Concierge, Visitor Parking & More. (id:61852)
Homelife Landmark Realty Inc.
34 Meadowlark Drive
Brampton, Ontario
Welcome to this gorgeous detached, Freshly painted, fully renovated 3+1 bedroom, 4 bathroom home with a double car garage, located in one of Brampton's most desirable family-friendly neighbourhoods. This stunning home features luxurious upgrades throughout, including large porcelain tiles, stylish pot lights inside and out, a modern open-concept kitchen, new windows, and new A/C system. The spacious layout and finished basement offer plenty of room for your family's comfort and entertaining needs. Nestled in a peaceful and well-established community, this home is surrounded by excellent schools, beautiful parks, shopping centers, grocery stores, hospitals, and easy access to major highways. Enjoy the perfect balance of comfort, convenience, and modern living - a must-see property that truly stands out! (id:61852)
RE/MAX Gold Realty Inc.
4 Bassett Crescent
Brampton, Ontario
Client RemarksS T U N N I N G & **RARE** find like 5. Bedroom with unspoiled basement & 2 family room ,pne room with window can be considered as 5 bedroom . on second floor, Superb layout **Detach **CORNER ** 5-bedroom ( 4.bedroom and family on upstairs with windows ) with big double door entry , **stone and stucco **home on a **108 ft **Deep lot in the highly sought-after area of Credit Valley .Opposite to park & close to school , transit and go station . This beautiful home offers approximately 3000sq. ft. of elegant living space with family room( extra ) with the perfect with **9 feet ceiling ** and two washroom upstiairs, open concept liv/Dining and spacious family room and have another family room bedroom can be considered as 5 bedroom **TWO-family room can be considered as bedroom or extra loft **this home is blend of luxury, comfort, and functionality.Excellent layout with two family rooms - the fifth bedroom can also serve as a family room or a large loft with bright windows.The main floor features an open-concept living and dining area, a spacious family room, and a modern white gourmet kitchen with stainless steel appliances, backsplash, centre island, and plenty of cabinetry. Enjoy 9' ceilings, .The second level offers an additional family room, a primary bedroom with a 4-piece ensuite and walk-in closet, pluss.This rare 108 ft deep lot includes a large deck perfect for outdoor entertaining. The unfinished basement with garage access offers great potential for future customization and added value.A truly exceptional home in a prime location - perfect for families seeking space, style, and comfort. Deck at the back for entertainment and party. Basement sep entrance is through garage and laundry is on main level. The list goes on and on !Too much to explain must be seen !! (id:61852)
Estate #1 Realty Services Inc.
56 Cynthia Road
Toronto, Ontario
How would you like to live life on the edge of a golf course? 56 Cynthia Road, in the Roseland area of Toronto, backs onto the 5th hole of Scarlet Woods Golf Course. This lovely, brick 2+1 Bedroom, 2+1 Bathroom raised bungalow is move in ready. The large bay window, in the living room, brings tons of natural light into the space showcasing the gleaming hardwood floors that run throughout the living room and bedrooms. An open concept kitchen and dining room has enough space for entertaining family and friends. A door leads out to the backyard where you will find a great private, interlock patio. Two generous size bedrooms and a 4-pc bathroom completes this level of the home. Make your way down to the renovated recreation room and bathroom and 3rd bedroom. The 3-pc bathroom has a new shower stall and vanity. All living spaces have been freshly painted and new flooring installed throughout. In the backyard you will find mature gardens that provide great privacy. A single car garage currently used for storage could become useable for a vehicle by simply extending the driveway. Through the fence, you look upon the manicured 5th and 17th holes of Scarlett Wood Golf Course. This home is on a dead-end street making it a great area for kids. Roselands Public School is just a short walk away. (id:61852)
Right At Home Realty
203 - 21 Matchedash Street S
Orillia, Ontario
Welcome to Matchedash Lofts - one of downtown Orillia's most sought-after condo buildings. This exceptionally rare offering features over 1,000 square feet of interior living space plus an incredible 540 square foot private terrace, creating a true indoor/outdoor living experience seldom found in condo living. Flooded with natural light, this modern residence offers an open-concept layout with stainless steel appliances, a large centre island, and contemporary finishes throughout. A spacious den provides excellent flexibility for a home office or guest space, complemented by a second full 4-piece bathroom. The primary bedroom features a walk-in closet and private ensuite. Step outside to your expansive terrace complete with a natural gas BBQ hookup and gazebo - perfect for entertaining and relaxing. Built in 2020, Matchedash Lofts is a top-quality, well-managed building offering premium amenities including a rooftop patio and function room with sweeping views of Lake Couchiching. Enjoy a truly walkable lifestyle with downtown Orillia's shops, restaurants, waterfront, Metro, Shoppers Drug Mart, LCBO, and more just steps away. The unit also includes a premium underground parking space with no vehicles on either side and an additional storage locker - no snow, no door dings, just convenience. A rare combination of space, outdoor living, and location - this is condo living without compromise. (id:61852)
Real Broker Ontario Ltd.
69 Landscape Drive
Oro-Medonte, Ontario
69 Landscape Drive is a charming 4-bedroom, 4-bathroom home offering nearly 3,000 sq.ft of rustic elegance across three levels. The main level features cathedral ceilings, a cozy gas fireplace, chef's kitchen with granite counters and stainless steel appliances (replaced in 2023), powder room, upgraded laundry room with quartz countertops. The main floor Primary suite offers a 5-piece en-suite with a soaker tub and walk in shower. Upstairs, you'll find soaring ceilings, a spacious loft area, private guest suite and 4 piece bath. The finished basement includes a massive recreation room, office, two additional bedrooms and a lavish 3 piece bathroom. Outside, the tree-lined backyard is a private oasis featuring a cedar deck and gas BBQ hookup. Plenty of yard space for your pets/children to roam. Oversized garage and driveway with sufficient room for a boat/snowmobile, etc. Outstanding curb appeal with mature gardens and landscaping. Located minutes from Horseshoe Valley Ski Resort, Vetta Spa, and Hwy 400 - perfect as a year-round home or a seasonal retreat. Enjoy summer and winter activities, stargazing and sunsets from your stylish haven. (id:61852)
Housesigma Inc.
4043 Digby Drive
Severn, Ontario
Welcome to your own private retreat where country living meets modern convenience. This beautifully maintained two-storey home is an entertainer's dream, featuring a backyard with a heated in-ground saltwater pool, a dedicated BBQ area for summer gatherings, and a cozy fire pit area ideal for relaxing evenings under the stars. Inside, enjoy over 2,000 square feet of bright, comfortable living space designed with family living in mind. The main floor features hardwood floors, a functional layout filled with natural light, and multiple spaces designed for everyday comfort, including a well-appointed eat-in kitchen, a formal dining room, a welcoming living room with a gas fireplace, a sunroom, a private office, and a convenient laundry room. Upstairs, you'll find three spacious bedrooms, including a lovely primary suite complete with a full ensuite bathroom and private balcony overlooking the property. The finished lower level has 9" ceilings and adds approximately 546 square feet of versatile space perfect for a home gym, playroom, office, or cozy movie-night retreat, complete with a gas fireplace. Additional highlights include a double garage with a separate hydro service, a durable metal roof, a pool house, a shed, a drilled well (2011), central air, and more. Perfectly situated just outside the city, this home offers country life with easy access to schools, shopping, and amenities. This home is surrounded by mature trees, vibrant gardens, and a picture-perfect pond, creating an inviting atmosphere from the moment you arrive. Discover the perfect blend of comfort, charm, and convenience where you'll instantly feel at home. (id:61852)
RE/MAX Right Move
716 - 376 Highway 7 Road E
Richmond Hill, Ontario
FRESHLY PAINTED - MUST SEE!! Luxury Living at Royal Garden Condos! Rarely available, this bright and spacious 2-bedroom suite on the 7th floor offers approx. 800 sq. ft. of sun-filled living space with a desirable split-bedroom layout and elegant laminate flooring throughout. Enjoy unbeatable convenience - just minutes to highways, top-rated schools, shopping, banks, restaurants, and public transit. A perfect blend of comfort, style, and location! (id:61852)
Hc Realty Group Inc.
934 - 75 Weldrick Road E
Richmond Hill, Ontario
Stunning 3 Bedroom & 3 Bathroom Condo Townhouse in the heart of Richmond Hill. Located near Yonge & Weldrick in the Observatory Neighbourhood. large Living Room with Large Window walk out to Private Patio. Upgraded with Quartz Countertop. 2 Good sized Bdroom on 2nd level Alongside Primary Bedroom with Private Ensuite, Large Mirror Closet. Direct Access Underground Parking. New door locks, new curtains and new LED ceiling lights. Walk to T&T Supermarket. Public Transportation at doorstep. Close to Mall, Hospital, Schools, Community Center & Parks. (id:61852)
Right At Home Realty
19850 Leslie Street
East Gwillimbury, Ontario
Immaculate 3-Bedroom, 4-Bathroom Townhome with finished basement, located in the heart of newly developed Queensville! Maris Modified A model by Aspen Ridge built in 2018 with 2592 sqft of living space (1905 above grade - builder plans)! The open-concept main level features a spacious family room and formal dining room (could be living room), gleaming hardwood flooring and tile throughout, and an interlocking stone patio off the family room for private fenced outdoor living (with BBQ hookup).The gourmet kitchen, located at the heart of the home, boasts an eat-in breakfast area, stainless steel appliances, upgraded lighting, quartz countertops, marble backsplash and a massive centre island. The upper level offers 3 sun drenched full bedrooms. The primary bedroom features wood flooring, a large walk-in closet and ensuite bathroom with double sinks and stand up shower. The finished basement provides ample storage, additional living, play, or work space and includes a recreation room with warm electric fireplace and a convenient 2-piece bathroom (room to add a shower or tub). Large attached 2-car garage with convenient lane access. Feels just like a detached home, no additional maintenance fees! Ideally located steps to the recreation centre (Health & Active Living Plaza), Valley View Park, Queensville Public School, and just minutes away from the GO Train, public transit, shops, restaurants, and Highway 404. (id:61852)
RE/MAX Hallmark York Group Realty Ltd.
510 - 225 Commerce Street
Vaughan, Ontario
Festival - Tower A - Limited Floor Plan - 1 Bedroom plus Den 1 bathrooms, Open concept kitchen and living room 580 sq.ft. Interior, and Large 206 sq ft Terrace - High Ceilings, ensuite laundry, stainless steel kitchen appliances included. Engineered hardwood floors, stone counter tops. 1 Storage Locker Included (id:61852)
RE/MAX Urban Toronto Team Realty Inc.
626 Newlove Street
Innisfil, Ontario
Brand new and never lived in, this impressive 2,601 sq ft above-grade home, The Mabel model, is located on a large 39.3 ft x 105 ft lot in Innisfil's highly anticipated Lakehaven community, just steps from the beach. Thoughtfully upgraded with an additional washroom upstairs, this home offers an ideal layout for families, featuring 9 ft ceilings on both levels and a spacious open-concept main floor. The gourmet eat-in kitchen showcases quartz countertops with a generous island overlooking the great room with a cozy gas fireplace, plus a separate dining area for formal gatherings. Upstairs, you'll find four generous bedrooms, with three of them enjoying private or semi-private ensuites: two bedrooms each have their own ensuite, while another features a semi-ensuite shared with the hallway. The luxurious primary suite includes a large walk-in closet and a spa-like ensuite with quartz finishes. For convenience, the upper level also features a full laundry room. The deep backyard offers endless possibilities for outdoor living, and you'll love being moments away from Lake Simcoe's beaches, parks, and trails. Don't miss this opportunity to own a brand-new, never lived in home in one of Innisfil's most exciting new communities. (Taxes are currently based on land value only and will be reassessed at a later date.) Eligible First Time Home Buyers may be able to receive up to an additional 13% savings on the purchase of this home through the proposed Government FTHB Rebate Program (id:61852)
RE/MAX Hallmark Realty Ltd.
84 - 190 Harding Boulevard W
Richmond Hill, Ontario
This Exceptional Townhouse Offers 3 Spacious Bedrooms, 4 Modern Bathrooms, And 1,614 Sq Ft Of Above Grade Per MPAC. Located Near Top-Ranking Alexander Mackenzie High School. Walking Distance To The Main Library, Hospital, Swimming Pool, Basketball/Tennis Clubs, And Yonge Street Transit. Safety With Proximity To York Region Police Headquarters. Hardwood Floors Seamlessly Flow From The Main Floor To The Second Floor, Creating A Cohesive And Stylish Atmosphere Throughout. The Beautifully Designed Living Room Features 12 ft High Ceilings And Large South-Facing Windows That Bathe The Entire Home In Natural Light. The Second Floor Features 9 ft Ceilings And An Elegant Dining Room Overlooking The Bright And Expansive Living Room, Perfect For Relaxing Or Hosting Guests. The Bright Open-Concept Kitchen Boasts Sleek Cabinetry, Is Connected To A Large Breakfast Room, And A Walkout To The Private Backyard. The Large Primary Bedroom Includes A Walk-In Closet And A Private 4 Piece Ensuite. Recent Upgrades Include New Windows (2025), Furnace (2018), And Central Air Conditioner (2018). The Finished Basement (9 ft Ceilings) Provides Additional Living Space With A Family Room And A Washroom, Offering Flexibility To Suit Your Lifestyle. Whether You Need A Home Office Or A Playroom, This Versatile Space Is Ready To Accommodate Your Needs. Exceptional Community Amenities Are Included In The Affordable Maintenance Fees. Monthly Condo Fees Include Snow Shoveling And Cleaning In Winter, Gardening In Summer, And Maintenance Of Windows, Doors, And Roofing. Direct Access To The Garage From Inside The Home. Conveniently Located Near Grocery Stores (T&T, No Frills, H Mart), Banks (TD, RBC, SCB), Hillcrest Mall, GO Train, And Parks, All Within Walking Distance. (id:61852)
Smart Sold Realty
3001 - 195 Commerce Street
Vaughan, Ontario
****Less Than a Year Old, Prime VMC Location Festival Condos*****luxurious one-bedroom condo in the vibrant Vaughan Metropolitan Centre***** East -facing suite offers with high-end finishes***** World-class amenities ******open concept lay out with modern kitchen, stainless appliances, quartz counter tops, and custom cabinetry ******Walk out balcony to living room****** Just steps away from the Vaughan Metropolitan Subway Station, highway 400 nearby***** The location is surrounded by shopping, entertainment and restaurant options such as Costco, IKEA, Walmart, Cineplex, YMCA, and Banks. Canadas Wonderland and Vaughan Mills are Minutes away Drive****** (id:61852)
Homelife Superstars Real Estate Limited
304 - 38 Simcoe Promenade
Markham, Ontario
Luxury Condo At Downtown Markham! Bright & Spacious 2 Bedrooms + Den And 2 Full Washrooms. 9 Ft Ceiling with A Huge Terrace. Featuring A Functional Open Concept Layout, Large Size Den Can As A Home Office Or 3rd Bedroom. The Kitchen Features Built-in Integrated Appliances, Quartz Counters. Super Convenient Community In Markham. Walking Distance To Cineplex Markham and VIP, Whole Foods, Restaurant, And Banks. Mins To Hwy 407/404, YMCA, Supermarket. (id:61852)
Rife Realty
5310 - 225 Commerce Street
Vaughan, Ontario
Experience turn-key luxury in this bright, 1-bathroom suite at the highly sought-after Festival Tower by Menkes. This sun-drenched home features floor-to-ceiling windows, 9-ft ceilings, and contemporary laminate flooring throughout, offering a perfect blend of comfort and style. The unit comes complete with underground parking for your convenience. Residents enjoy world-class amenities, including a premier fitness center, indoor pool, and elegant lounge areas, all supported by a dedicated concierge and management team. Perfectly situated in the heart of South VMC, you'll benefit from effortless commuting via the subway, bus terminal, and major highways. (id:61852)
Kingsway Real Estate
Upper - 23 San Vito Drive
Vaughan, Ontario
This is an amazing 3-bedroom 2-bathroom bungalow in one of the most sought-after pockets of Sonoma Heights. Attached garage, plus extra tandem parking spot, private laundry, recently renovated ensuite bathroom, spacious living area and a great size kitchen. (id:61852)
Sixroofs Realty
B 901 - 3429 Sheppard Avenue E
Toronto, Ontario
Be the first live in this brand-new 2 bedroom, 2 bathroom condo. Perfectly situated in a desirable neighbourhood, this sleek and modern residence offers unparalleled comfort and sophistication. transportation, medical clinic, Physio at the doorstep, The gourmet kitchen has sleek cabinetry, countertops, and stainless steel appliances. The private balcony offers breathtaking city views, while engineered hardwood floors and floor-to-ceiling windows add to luxury and sophistication. The building offers a range of luxurious amenities, including 24/7 concierge service and a state-of-the-art fitness center. Don't miss this incredible opportunity to rent a luxurious 2 bedroom condo. (id:61852)
Hc Realty Group Inc.
A 203 - 3421 Sheppard Avenue E
Toronto, Ontario
Be the first to live in this brand-new 2 bedroom, 2 bathroom condo. Perfectly situated in a desirable neighbourhood, this sleek and modern residence offers unparalleled comfort and sophistication. transportation, medical clinic, Physio at the doorstep, The gourmet kitchen has sleek cabinetry, countertops, and stainless steel appliances. The private balcony offers breathtaking city views, while engineered hardwood floors and floor-to-ceiling windows add to luxury and sophistication. The building offers a range of luxurious amenities, including 24/7 concierge service and a state-of-the-art fitness center. Don't miss this incredible opportunity to rent a luxurious 2 bedroom condo. (id:61852)
Hc Realty Group Inc.
44 - 700 Harmony Road N
Oshawa, Ontario
Welcome to this beautifully upgraded 3-bedroom, 3-bathroom residence, where comfort meetsrefined living. Featuring rich hardwood flooring on the main and upper levels, this home offersa fully finished walkout basement designed for both relaxation and entertaining. Enjoy year-round comfort with independent heating systems on each floor, enhanced by elegant potlights, a stylish fireplace, and sleek stainless steel appliances. Recently renovated withquality finishes throughout, the home showcases a formal dining room that opens onto a private deck, perfect for hosting or unwinding. Ideally situated with transit at your close proximityto top-rated schools and parks, and seamless access to Highways 401 and 407, this exceptionalproperty delivers luxury, convenience, and tranquility in one sought-after location. (id:61852)
Exp Realty
287 Pendermere Parkway
Toronto, Ontario
Welcome home to 287 Pendermere Pkwy, nestled in the highly desirable West Rouge community. This beautifully updated 4-level side split showcases a stunning chef's kitchen featuring a large waterfall centre island, premium built in Wolf appliances, double ovens, and cooktop, all seamlessly open to the dining and living areas with soaring vaulted ceilings. A bright and spacious sunroom fills the home with natural light, creating the perfect space to relax or entertain.Enjoy updated bathrooms throughout, including a primary ensuite with heated flooring. The main floor offers a versatile den ideal for a home office. An above-grade lower level with walk-out and separate entrance provides excellent in-law or income potential, with a roughed-in bathroom in the utility room on the lower level. Additional highlights include two fireplaces, an inground concrete swimming pool, pool shed, 100-amp electrical service with copper wiring, and a high-efficiency furnace. Set on an oversized, mature treed lot with an impressive 86-foot rear width. Conveniently located within walking distance to excellent schools, shopping, and TTC, and just minutes to Rouge Hill GO Station and Highway 401. (id:61852)
RE/MAX Rouge River Realty Ltd.
2br Bsmt - 31 Scarden Avenue
Toronto, Ontario
Location!! Location!! High Demand Location In Agincourt! FULLY RENOVATED! BRAND NEW LEGAL BASEMENT With Larger Living and Modern KITCHEN , 1 Full Washroom. Basement With Self Contained 2 Bedrooms With 1 Full Washroom With Open Concept Living & Dining Steps To Excellent Amenities, Agincourt Ci, Public & Catholic School, Agincourt Recreations Centre, Parks, Library, Scarborough Town Shopping Centre And Minutes To TTC Bus, Go Station, Hwy 401, Hwy 404 & Hwy 407. Suitable For Family or Student With Own Separate Washer & Dryer And 1 Car Parking For The Basement . Walk To Shopping Plaza, Just Steps Down To 3 Route 24 Hours(Warden Ave, Sheppard Ave, Birchmount Road) TTC, School Just 10 Min, Centennial College, University Of Toronto, Scarborough Town Centre, Fairview Mall, Don mills Subway, New LRT, Just Minutes To Hwy 401, Hwy 404 And Much More.. (id:61852)
Homelife/future Realty Inc.
110 - 188 Fairview Mall Drive
Toronto, Ontario
Grand floor unit with huge terrace as private garden; LAMINATE FLOORS THROUGHOUT, 10 FT CEILING; FLOOR TO CEILING WINDOWS AND WALK OUTS TO BALCONIES; MODERN KITCHEN IS EQUIPPED WITH B/I DISHWASHER , B/I RANGE HOOD; FRIDGE/FREEZER STACKED COMBO; STOVE RANGE; AND MICROWAVE. AMENITIES IN THE BUILDING INCLUDES PARTY ROOM, GYM, FITNESS ROOM, TABLE TENNIS, BILLIARDS, ROOF TOP GARDEN WITH BBQS AND MORE. THIS UNIT COMES WITH ONE PARKING SPOT AND 1 LOCKER UNITS (id:61852)
Bay Street Group Inc.
