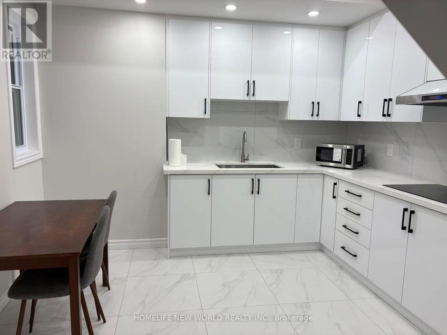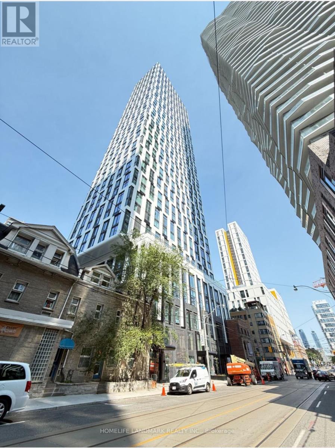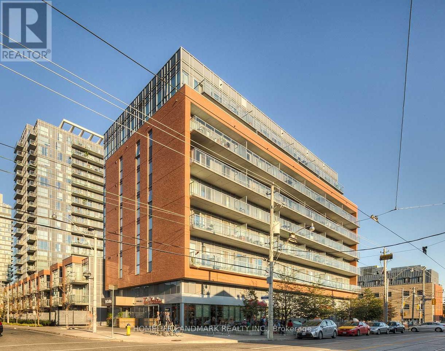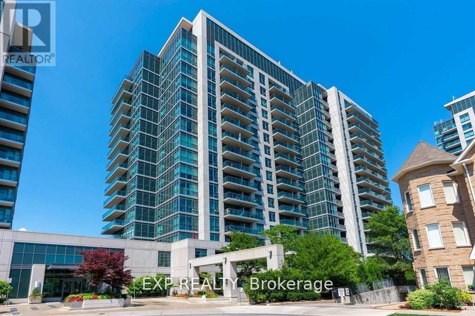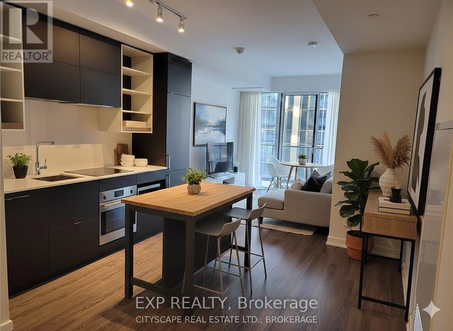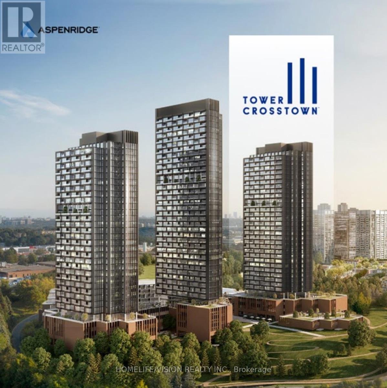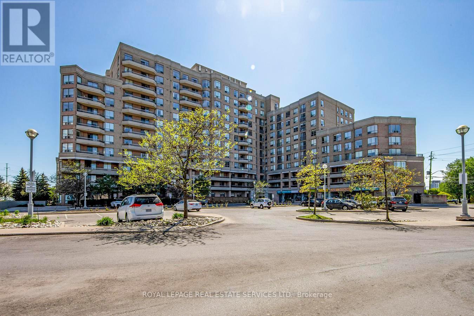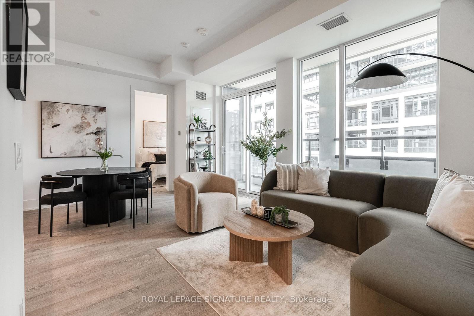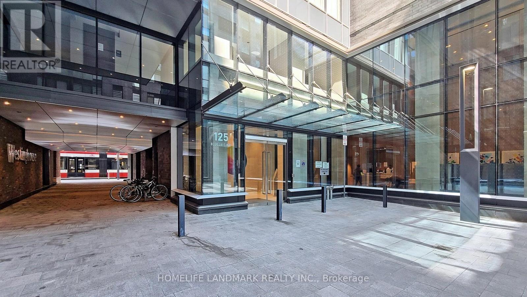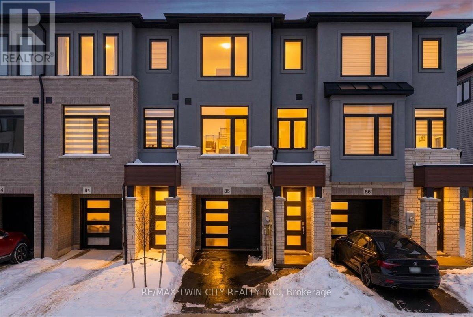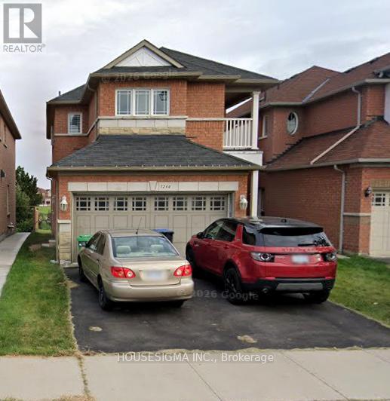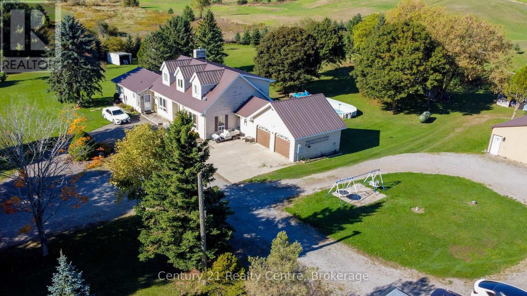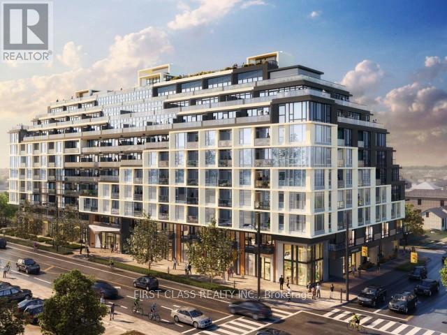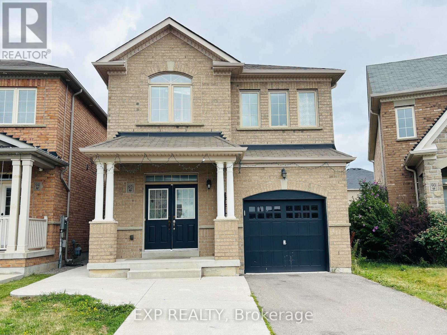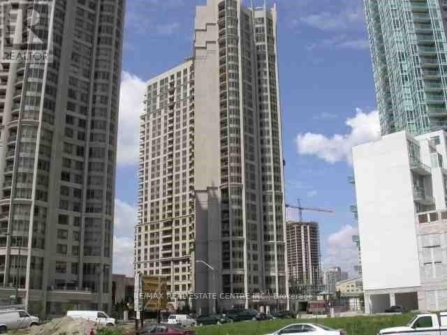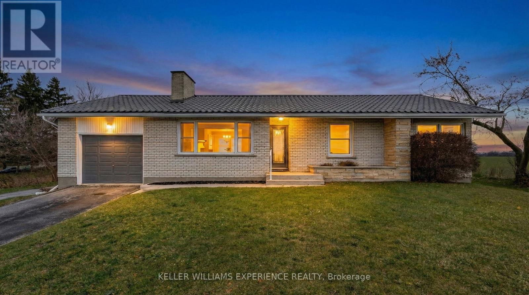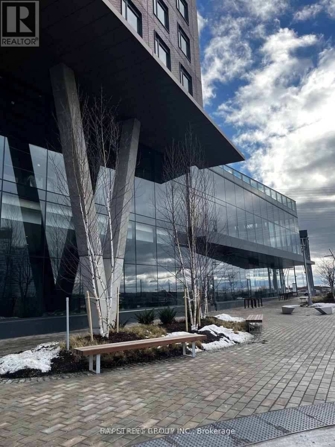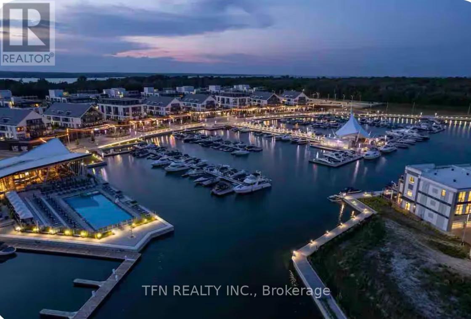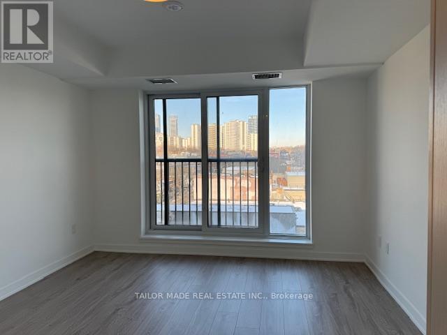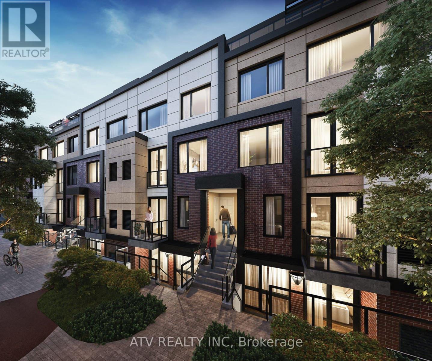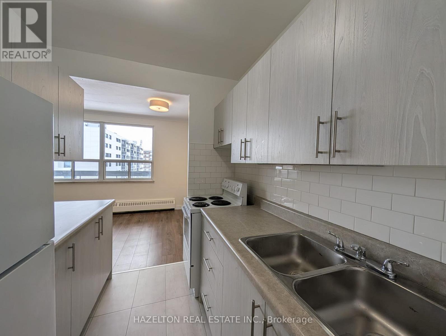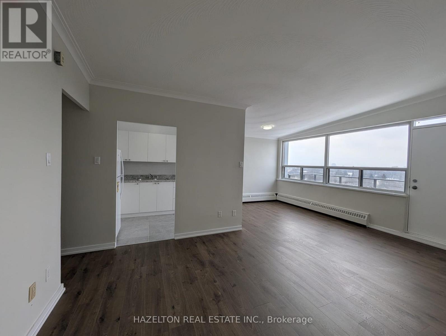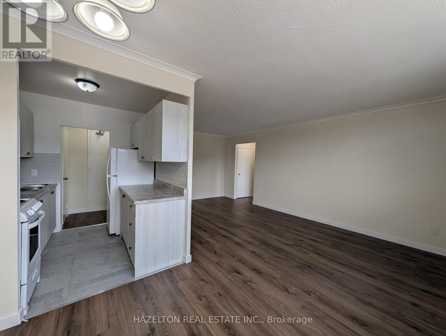256 Palmerston Avenue
Toronto, Ontario
Total Brand New Renovation for a Two Bedrooms Apartment on the Main Floor of a Semi-detached in a Nice Neighborhood and Convenient Location. Professionally Finished Unit with High Quality Kitchen Cabinet, Ceramic Countertop and Backsplash. Built-in Cook-top, S/S Fridge and Range Hook, Bright and Spacious Kitchen with Breakfast Area. Both Bedrooms have 3 Pcs Ensuite Bathroom. Main Door Entrance and Separate Side Entrance near Rear Bedroom. Walking Distance to Toronto University. (id:61852)
Homelife New World Realty Inc.
5706 - 252 Church Street
Toronto, Ontario
Brand-New, 1 bedroom + a spacious den with floor to cealing window that can function as a second bedroom. This bright and modern home is filled with natural light and boasts contemporary, high-end finishes.Located in Toronto most exciting new development at Church & Dundas, just steps from Yonge-Dundas Square and the Yonge Subway Line. Enjoy the ultimate urban lifestyle in a vibrant, well-connected neighborhood that's truly a walkers, cyclists, and commuters paradise. With near-perfect transit and walk scores, the building offers a luxurious lifestyle with access to top-tier amenities including an outdoor lounge with dining and BBQ areas, a 24/7 world-class huge fitness centre with yoga and Peloton studios, an expansive indoor entertainment and dining lounge with games, indoor golf simulator, guest suites, co-working spaces, private business rooms, multiple indoor and outdoor seating and dining areas, an outdoor pet zone, and 24-hour concierge service. Perfect For Young Professionals Or Students.All Existing Built- In: ( Stove, Oven, Fridge, Microwave, Dishwasher, Washer & Dryer); Rent Includes High Speed Internet. (id:61852)
Homelife Landmark Realty Inc.
405 - 1 Cole Street
Toronto, Ontario
Nestled In the Highly Sought After Regent Park Area, Welcome To This Bright and Spacious 604 SqFt 1 Bedroom 1 Den Unit Which Offers The Perfect Combination Of Convenience And Comfort Of Downtown Living. This Open Concept Unit Has 9' Ceiling And A Truly Functional "End-User Point Of View" Layout With A Large 100 SqFt Courtyard Facing Balcony For A Quiet Relaxing Moment. Good Size Bedroom With Floor To Ceiling Windows. Kitchen With Breakfast Bar, Granite Countertop And S/S Appliances. Large Den Good As Home Office. Unit Also Has A Good Size Walk-In Storage Room And Is Beanfield Fibre Internet Equipped. Superb Building Amenities Include Party/Meeting Room, Rooftop Skypark/Community Garden, Gym, BBQ, Visitor Parking And Guest Suites. Easy Direct Internal Access To FreshCo. Steps To Public Transit, Park, Shops, Cafes, Bars And Restaurants. Minutes To Universities. Short Drive To DVP, The Distillery District And The Harbourfront Area To Experience The Vibrant Side Of Downtown Toronto. A True Gem In The City You Can Call Home! (id:61852)
Homelife Landmark Realty Inc.
501 - 35 Brian Peck Crescent
Toronto, Ontario
Welcome Home To This Award-Winning Leaside Building, Steps To Eglington LRT & Subway Line, Absolutely Gorgeous, Well-Loved, & Rarely Offered Corner Unit With Building's Largest Wrap Around Balcony & Unobstructed Views Of Downtown Toronto Skyline + CN Tower! This Unit Is At The Perfect Level Where You Enjoy Endless Sunsets & Golden Hours As You Gaze Into A Breathtaking Backdrop Of Sunnybrook Park Greenery. With Over $60,000 In Upgrades - Including An Oversized Custom Quartz Kitchen Island, Upgraded Cabinetry, Flooring, Pot Lights, Crown Moulding, Custom Chandelier, This 2 Bedroom Unit Is Bright, Spacious, & The Perfect Open Concept Layout For Hosting & Creating Your Own Personal Haven! This Building Has Amazing Amenities Including Indoor Pool, Sauna, Gym, Yoga & Massage Room, Access To Exclusive Guest Suites (Cheaper Than Hotel/Airbnb!) 24HR Concierge/Front Desk! Minutes To DVP, Walking/Biking Trails, Shops Don Mills, Charmaine Sweets Bakery + So Much More!! (id:61852)
Exp Realty
607 - 20 Edward Street
Toronto, Ontario
Live where everything happens. Welcome to Unit 607 at the iconic Panda Condos by LifetimeDevelopments-right in the heart of downtown Toronto with a perfect 100 Walk & Transit Score.Designed for students and young professionals who want convenience, energy, and style all inone place. This bright 2-bedroom, 2-bath suite offers 740 sq ft of smart, functional livingspace, featuring floor-to-ceiling windows, 9-foot ceilings, and sun-filled south views thatbring the city right into your home. Unbeatable location: steps to Yonge-Dundas Square, EatonCentre, TTC subway, City Hall, and minutes from TMU, OCAD, U of T, plus Toronto's Financialand Entertainment Districts-perfect for school, work, and nightlife without the commute. Enjoymodern building amenities designed for urban living, including 24-hour concierge, fitnesscentre, party & study spaces, basketball court (!), and stylish common areas ideal forsocializing or working from home. Whether you're studying, building your career, or both-thisis downtown living done right. (id:61852)
Exp Realty
1402 - 1 Quarrington Lane
Toronto, Ontario
Be the first to live in this bright and spacious 2 bedroom, 2 full bathroom Corner unit at One Crosstown condos done by award-winning Aspen Ridge. Unobstructed south view. Large balcony built in Miele Appliances. Ideally located at Don Mills & Eglinton. This modern suite offers approximately 900 sq ft of well designed living space. Featuring 9' smooth ceilings floor-to-ceiling window, and a functional open-concept layout. Smart lock suite entry and Rogers Ignite high-speed internet enhance everyday convenience. Enjoy unbeatable connectivity with quick access DVP, Hwy 401 & 404, steps to transit. New Eglinton LRT just opened and it is about walking distance. Minutes Leaside, Yonge and Eglinton, Sunnybrook Hospital, Real Canadian Superstore, Aga Khan Museum, parks, trails, and dining. Residents enjoy premium amenities including a fitness centre, co-working space, party/meeting room, pet wash station, and 24-hour concierge, all within a vibrant, master-planned community-ideal for urban living or investment. (id:61852)
Homelife/vision Realty Inc.
901 - 1700 Eglinton Avenue E
Toronto, Ontario
WELCOME TO THE OASIS CONDOS, WHERE SPACE, STYLE, AND CONVENIENCE COME TOGETHER BEAUTIFULLY. THIS BRIGHT AND SPACIOUS 2 BDRM+OVERSIZED DEN, 2 FULL BATHROOMS SUITE OFFERS A THOUGHTFULLY DESIGNED OPEN-CONCEPT LAYOUT, PERFECT FOR MODERN FAMILY LIVING. THE RENOVATED KITCHEN FEATURES MODERN DESIGN, AMPLE CABINETRY, NEWER APPLIANCES W/FRONT LOAD WASHER AND DRYER, AND OVERLOOKS TO THE LIV.&DIN. RMS, IDEAL FOR ENTERTAINING OR RELAXING AT HOME. THE VERSATILE OVERSIZED DEN CAN EASILY FUNCTION AS A DINING RM, HOME OFFICE OR KIDS PLAY AREA. ENJOY THE PRIVACY OF SPLIT BEDRM DESIGN, COMPLETE WITH A W/I CLOSET AND 4 PIECE ENSUITE IN THE PRIMARY BEDROOM. STEP OUT ONTO THE BALCONY AND TAKE THE STUNNING, UNOBSTRUCTED PANORAMIC VIEWS. THIS EXCEPTIONAL UNIT INCLUDES 1 PARKING AND A LARGE LOCKER SPACE, ALONG WITH ACCESS TO AN IMPRESSIVE ARRAY OF LUXURY INDOOR AND OUTDOOR AMENITIES. LOCATED JUST STEPS FROM THE NEW LRT, MINS TO THE DVP, AND WALKING DISTANCE TO THE EGLINTON SQUARE. THIS IS AN URBAN LIVING AT ITS FINEST, AN INCREDIBLE OPPORTUNITY IN PRIME LOCATION, AND A MUST SEE HOME THAT YOU DON'T WANT TO MISS. OPEN HOUSE FRIDAY FEB 13 FROM 4-6PM. (id:61852)
Royal LePage Real Estate Services Ltd.
501 - 115 Denison Avenue
Toronto, Ontario
Welcome to MRKT Alexandra Park by Tridel, an 18-acre master-planned community offering modern design, remarkable amenities, and unbeatable connectivity. This is 1S layout with 660 square feet of smart, open-concept living with sleek contemporary finishes, full-sized appliances, a highly efficient layout and 10' ceilings. Residents enjoy an outdoor pool, BBQ terrace, stylish party lounge, and a two-storey state-of-the-art fitness centre. Set in the heart of Kensington Market / Alexandra Park, you're surrounded by vibrant shops, global cuisine, local cafés, and lively markets-plus quick access to transit, parks, Queen West, Chinatown, and cultural hotspots. Move in today! (id:61852)
Royal LePage Signature Realty
1902 - 125 Blue Jays Way
Toronto, Ontario
Luxury King Blue Condo 2 Bedroom + Den With One Parking And One Locker Included. Located In The Downtown Core At King St W & Blue Jays Way (North Tower). Walking Distance To St. Andrew Subway Station, Rogers Centre, CN Tower, Lakeshore Park, And More. Bright Unit With City Views And One Of The Best Layouts In The Building. Approx. 789 Sq. Ft. Plus Balcony. Floor-To-Ceiling Windows, 9-Ft Ceilings, And Open-Concept Living Space. 24-Hour Concierge And Excellent Recreational Facilities. (id:61852)
Homelife Landmark Realty Inc.
85 - 155 Equestrian Way
Cambridge, Ontario
Welcome to this modern style beautiful 3 bedroom plus Den with lots of upgrades and ready to move-in luxurious town. This Stunning home offers a great value to your family! Main floor offers a Den which can be utilized as home office or entertainment room with Laundry. 2nd floor is complete open concept style from the Kitchen that includes an eat-in area, hard countertops, lots of cabinets, stunning island, upgraded SS appliances, big living room and powder room. 3rd floor offers decent sized primary bedroom with walk-in closest along with 2 other decent sized bedrooms. Beautiful exterior makes it looking more attractive. Amenities, highways and schools are closed by. Do not miss it!! (id:61852)
RE/MAX Twin City Realty Inc.
7260 Milano Court
Mississauga, Ontario
Spacious and fully renovated Lower-Level Apartment with Separate Private Entrance In A Well-Maintained Executive 2-story detached house Located In Meadowvale Village Community. This Bright And Functional Basement Offers 2 bedrooms, a four-piece bathroom with private in-suite laundry, and one Parking spot. All appliances are stainless steel and purchased last year, " Lower Level Only *. Tenant Responsible For 30% Of All Utilities. (id:61852)
Housesigma Inc.
Basement - 20061 Willoughby Road
Caledon, Ontario
Bright, spacious Detached 1 Bedroom Basement Home in Caledon! This House is Good for Small Family, Single or Couple. Spacious bedroom & Living Room. Kitchen & Shower will be installed before possession. Backs on to great view! Size (approx. 1300 sq ft.). Open concept floor plan. Big patio set up to overlooking the trees & Fantastic View. Tenant is responsible for 20% of the total utilities. (id:61852)
Century 21 Realty Centre
556 Marlee Avenue
Toronto, Ontario
Bright & Spacious 1 Bed + Den at The Dylan. Welcome to this beautifully designed 1 Bedroom + Den condo offering modern comfort and convenience in a prime location. Featuring an open-concept layout, this bright and spacious unit is filled with natural light and showcases contemporary finishes, stainless steel appliances, and thoughtfully designed living space perfect for both relaxing and entertaining.Enjoy the added versatility of a Den ideal for a home office or guest space. Located Steps from Glencairn Subway Station, Allen Rd. Hwy 401, Near Shops, Restaurants, Parks, and Yorkdale Mall. Amenities Include 24-hour Concierge, Rooftop Terrace with BBQ, Gym, Party Room, Guest Suite, and Pet Spa (id:61852)
First Class Realty Inc.
92 Meltwater Crescent
Brampton, Ontario
Excellent location! Spacious 4-bedroom, 3-washroom detached home in the desirable Castlemore area. Features separate living/dining and family rooms, hardwood floors throughout the main level, upper hallway, and landing, with laminate flooring in all second-floor bedrooms. Enjoy a modern kitchen with stainless steel appliances, backsplash, and a breakfast area with walk-out to the yard. Includes ensuite laundry with garage access, large windows, and parking for 3. Steps to schools, bus stops, and close to major highways (Hwy 50, 407, 427, 401). S/S Fridge, S/S Stove, S/S Dishwasher, Washer And Dryer. All Electric Light And Fixtures, Existing Window Covering And Blinds Included. Basement not included. Tenant pays 70% of utilities. (id:61852)
Exp Realty
1434 - 3888 Duke Of York Boulevard
Mississauga, Ontario
This sun-filled corner unit offers panoramic windows throughout, hardwood floors, a generous living room, and two private balconies with views overlooking Celebration Square. Unbeatable location-just steps to Square One Shopping Centre, GO Station, YMCA, Living Arts Centre, Central Library, restaurants, schools, and more. Easy access to major highways for effortless commuting. A perfect blend of space, light, and urban convenience. (id:61852)
RE/MAX Real Estate Centre Inc.
5628 County Rd 27 Road
Essa, Ontario
Rare opportunity to enjoy space, privacy and country charm while living just minutes from the everyday conveniences of Cookstown, Barrie's South End, GO Station and commuter highways. Located outside of a subdivision, this 3-Bedroom home offers over 2000 sq ft of finished living space, featuring Fully Renovated Bathrooms and a Fully Renovated Basement with Separate Entrance. This adds modern appeal. While a New Furnace (2025) and Metal Roof offer long-term peace of mind. The bright and inviting main floor has large windows and a fireplace. Step outside to a Covered Back Porch overlooking scenic views with No Rear Neighbours. (id:61852)
Keller Williams Experience Realty
1813 - 2920 Highway 7
Vaughan, Ontario
A function studio layout is waiting for you! This unit has a smart layout with dedicated space to sleep, live and relax - a must see! This unit hasplenty of room to make it your own and feels bright and warm. Located in the heart of the VMC, CG Tower offers luxury, convenience, and connectivity, with premium amenities including a 24-hour concierge, outdoor pool, fully equipped fitness centre, party room, rooftop terrace with BBQs, work lounge, and children's playground. Steps to VMC Subway Station, transit, shopping (Costco, IKEA, Walmart), dining, and easy access to major highways. A rare opportunity for elevated urban living. (id:61852)
Bay Street Group Inc.
103 Connell Drive
Georgina, Ontario
Stunning 3-Year-New Sun-Filled SOUTH-Facing Detached Home in High-Demand Keswick! NO sidewalk, 9' ceilings on the main floor, hardwood flooring (second floor 2026), Brand New Lighting Fixtures (2026), and elegant quartz countertops in the kitchen and all bathrooms, this home showcases thoughtful design and quality finishes throughout. The spacious Den area can easily be converted into an Office. Enjoy the convenience of a second-floor laundry room. Located just steps to schools, walking trails, parks, marinas, shopping, groceries, and the shores of Cooks Bay on Lake Simcoe - enjoy year-round outdoor living in one of Keswick's most desirable communities. (id:61852)
Jdl Realty Inc.
106 - 415 Sea Ray Avenue
Innisfil, Ontario
Welcome To This Beautiful One Bedroom Condo Luxury Apartment Located In An Amazing Location Right On Lake Simcoe, Steps To A Stunning Sandy Beach. Enjoy The Peaceful Atmosphere In Every Corner Of This Upgraded Unit - Functional Kitchen With Plenty Of Storage, Stainless Steel Appliances, Kitchen Island With Built-In Dishwasher, Automated Blinds And Dimmable Pot Lights. Great Amenities Such As Fitness Centre, Swimming Pool, Hot-Tub, Golf, Basketball Court And Much More. Successful Operation Of Short-Term Rentals With 4.9 Stars Ranking On Booking.com And AirBnB. Including One Underground Parking And One Locker. Existing Furniture Is Optional. Please See The Virtual Tour. (id:61852)
Tfn Realty Inc.
550 - 30 Dreamers Way
Toronto, Ontario
Brand new studio suite in a modern condominium built by Daniels on Parliament Street. This thoughtfully designed unit features a highly functional open-concept layout with contemporary finishes throughout. Enjoy laminate flooring, a sleek modern kitchen, ensuite bath, and convenient in-suite laundry. Locker included for additional storage and on the same floor as the unit for added convenience. Situated in the heart of downtown Toronto, just steps to the subway and close to schools. Minutes from the vibrant Distillery District, downtown core, and Regent Park. An ideal space for young professionals or students seeking style, comfort, and unbeatable convenience. (id:61852)
Tailor Made Real Estate Inc.
106 - 1680 Victoria Park Avenue
Toronto, Ontario
Brand New, Never Lived In 1 Bedroom Plus Den, 2 Full Bath Condo In Desirable Victoria Village! Spacious Den Can Be Used As A Second Bedroom Or Home Office! FEATURES Modern Kitchen With Quartz Countertops, And Whirlpool Stainless Steel Appliances! Two Full Bathrooms For Added Convenience! Stylish Laminate Flooring Throughout! Primary Bedroom With Ensuite Bath And Closet! In-Suite Washer & Dryer! Private 109 Sq. Ft. Patio For Outdoor Enjoyment! One Underground Parking Spot And Locker Included! (id:61852)
Atv Realty Inc
512 - 57 Parkwoods Village Drive
Toronto, Ontario
Welcome to this bright and exceptionally spacious, beautifully renovated apartment filled with natural light. Enjoy a fabulous open concept layout with a walkout to a generous balcony, along with ample storage and closet space throughout. Ideally located with quick access to Highway 401 and the DVP, making downtown commutes a breeze. Just steps to shopping, transit, parks, and everyday conveniences. Well priced in an excellent neighbourhood. (id:61852)
Hazelton Real Estate Inc.
701 - 57 Parkwoods Village Drive
Toronto, Ontario
Welcome to this bright and exceptionally spacious, beautifully renovated corner apartment filled with natural light. Enjoy a fabulous open concept layout with a walkout to a generous balcony, along with ample storage and closet space throughout. Ideally located with quick access to Highway 401 and the DVP, making downtown commutes a breeze. Just steps to shopping, transit, parks, and everyday conveniences. Well priced in an excellent neighbourhood. (id:61852)
Hazelton Real Estate Inc.
605 - 57 Parkwoods Village Drive
Toronto, Ontario
Welcome to this bright and exceptionally spacious, beautifully renovated apartment filled with natural light. Enjoy a fabulous open concept layout with a walkout to a generous balcony, along with ample storage and closet space throughout. Ideally located with quick access to Highway 401 and the DVP, making downtown commutes a breeze. Just steps to shopping, transit, parks, and everyday conveniences. Well priced in an excellent neighbourhood. (id:61852)
Hazelton Real Estate Inc.
