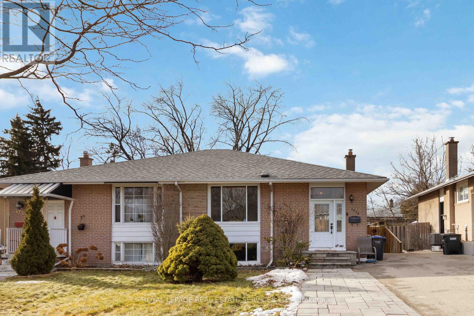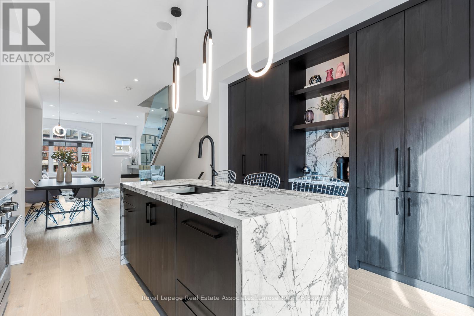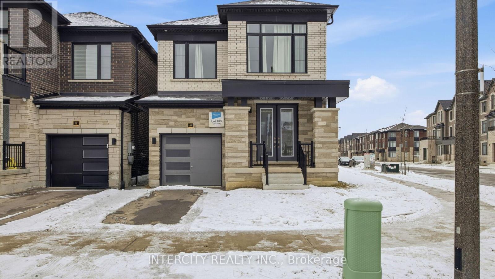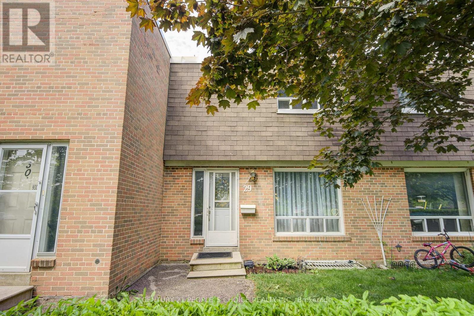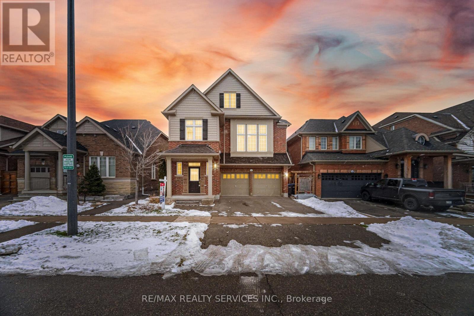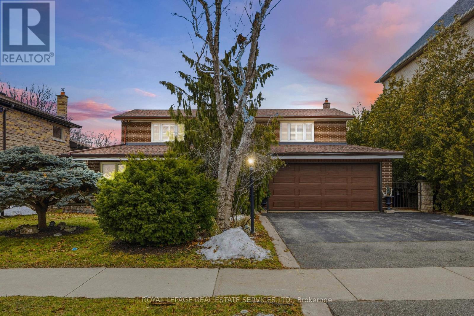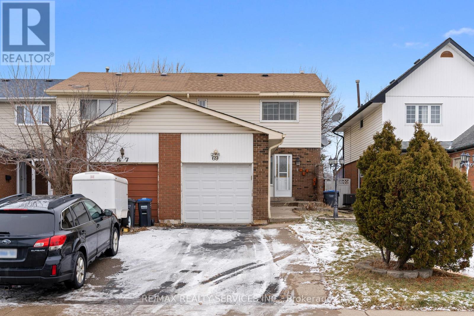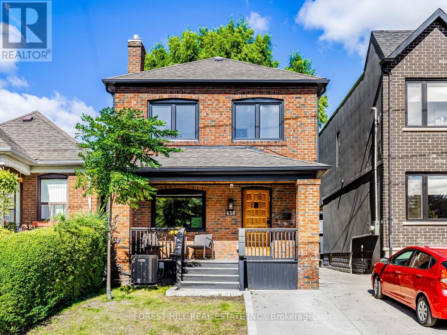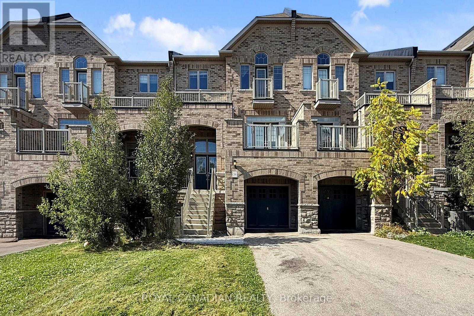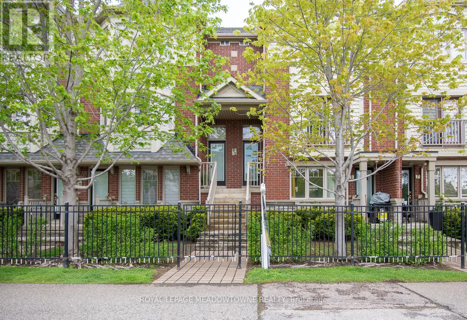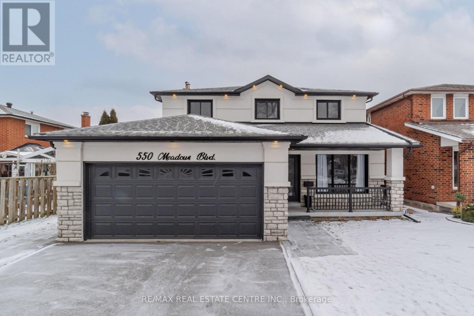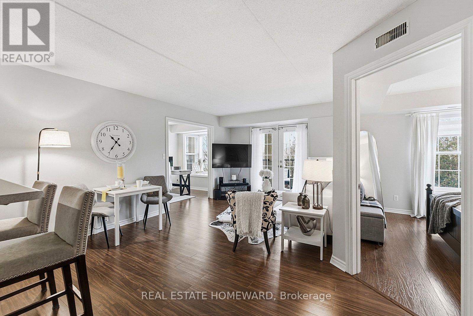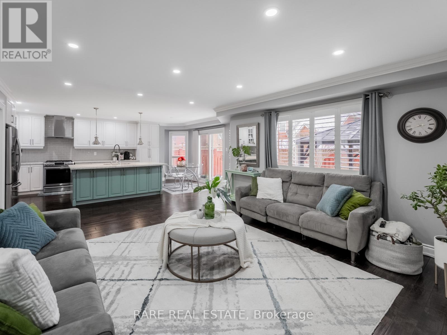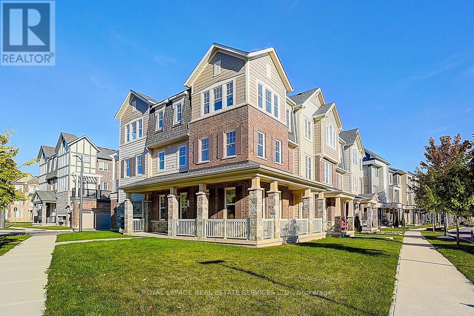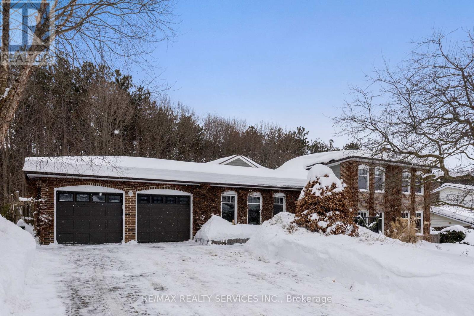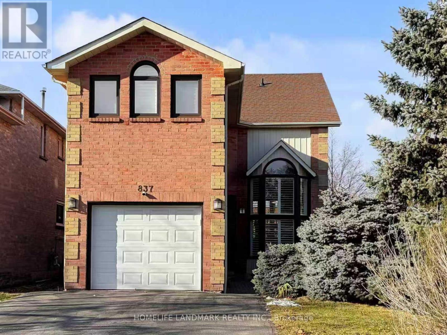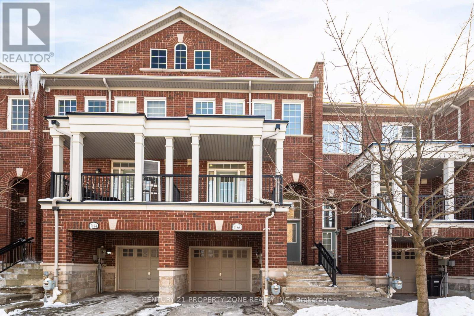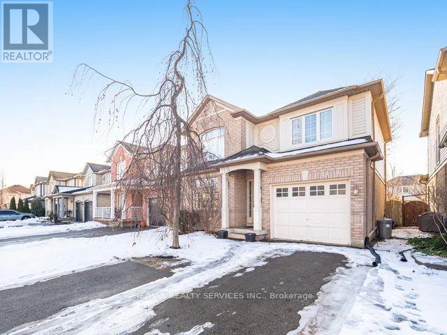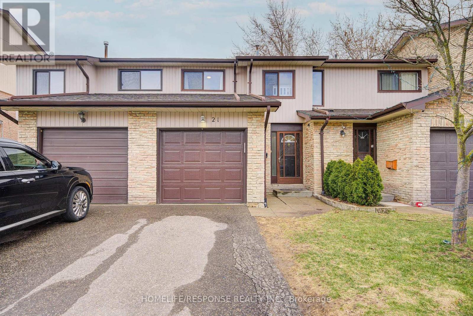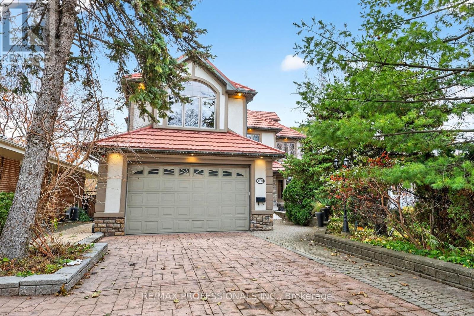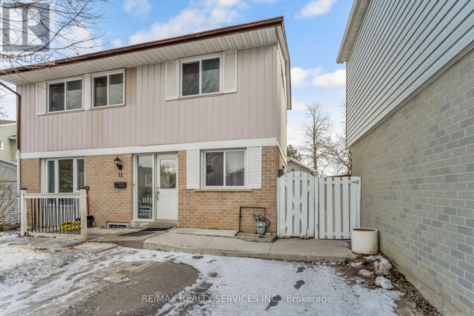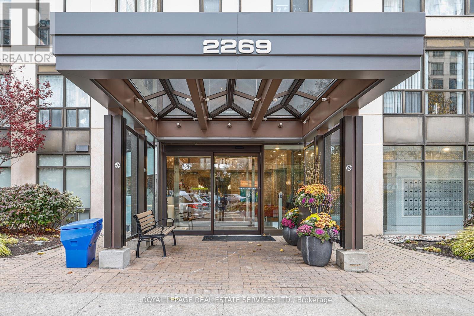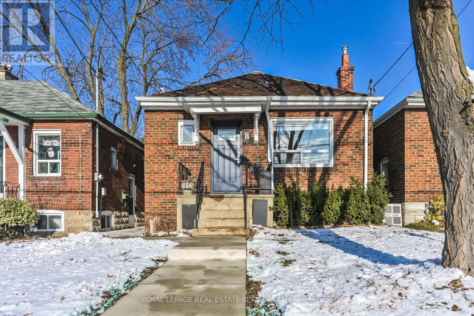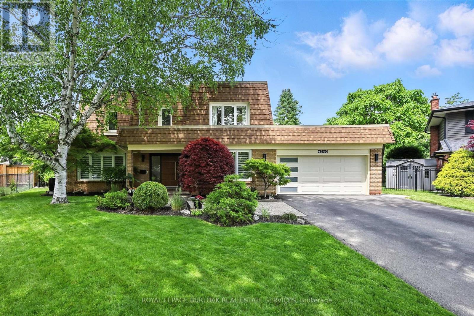1474 Sandgate Crescent
Mississauga, Ontario
Nestled in the heart of the sought-after Clarkson community, this move-in ready semi-detached raised bungalow offers nearly 1,800 sq. ft. of beautifully maintained living space. The open-concept main floor features hardwood flooring, pot lights, and kitchen equipped with quartz countertops and stainless steel appliances. Freshly painted with upgraded baseboards, the upper level boasts a bathroom renovated in 2017 and two bright bedrooms-including one with a walk-out to the private, fenced backyard with a large deck perfect for entertaining. The fully finished basement with a separate entrance is a standout feature, offering an ideal in-law suite setup that was freshly updated in 2024 with new vinyl flooring, paint, and a newly renovated bathroom. Large above-grade windows flood the space with natural light, highlighting the spacious recreation room, kitchenette, separate laundry, and two additional bedrooms. With a wide driveway fitting four cars, this home is truly ready for family and guests. Situated in the sought-after Clarkson Community, you are minutes away from the Mississauga Lake Shore, QEW, and GO Station, with immediate convenience to schools, shops, parks, and the Clarkson Community Centre. (id:61852)
Royal LePage Real Estate Services Ltd.
24 - 10 Lunar Crescent
Mississauga, Ontario
Say hello to next-level Streetsville living-designer finishes, quiet setting, and steps to everything you love. Steps from coffee, restaurants, shops, and just a 2-minute walk to the GO Station (only 37 minutes to Toronto!) this private, designer-finished townhome is ready for you to move in and live your best life. Nearly 2,000 sq ft of living space with $250K+ in high-end upgrades means every corner has been thoughtfully curated-because why settle for builder-grade when you can have stylish, functional, and totally move-in ready? This 3-bedroom, 3-bath home hits the sweet spot between convenience, comfort, and designer flair. The main floor is open, bright, and made for both chilling and entertaining. Cook, snack, or sip your morning coffee at a large, sleek kitchen island with premium appliances and custom details. Step out onto the balcony when you need some fresh air, or cozy up by the modern fireplace surrounded by clean, custom cabinetry-function and style all in one space. Upstairs, find bedrooms that feel spacious without wasting a square foot, laundry where it actually makes sense, and a huge primary suite with an ensuite bath that's basically your own spa! Heated floors, a walk-in shower, a double vanity, and a walk-in closet that actually fits all your stuff-finally. The details keep going: wide-plank hardwood, motorized blinds, abundant natural light, private 2-car garage, and the kind of designer touches that make a house feel like a home. Outside? Streetsville is calling. Grab your favourites- Saucy for dinner, Qamari Yemeni Coffee Co. for a pick-me-up-and enjoy one of Mississauga's most walkable, connected neighborhoods. Stylish, smart, and ready for your life-this is townhouse living done right. *Open House: Sunday February 1st 2-4PM* (id:61852)
Royal LePage Real Estate Associates
66 Camino Real Drive
Caledon, Ontario
Gorgeous corner detached home in a highly desirable Caledon location. Less than one year old, featuring 4 spacious bedrooms, 3 bathrooms, and a single-car garage. Double-door entry, stained hardwood staircase, built-in electric fireplace, and open-concept layout with a modern kitchen and stainless steel appliances. Throughout beautiful hardwood floors on main and second levels, 9-ft ceilings, and 8-ft doors throughout. Convenient second-floor laundry. Unspoiled basement with large windows awaits your finishing touches. Close to highways, transit, schools, shopping, and recreation. (id:61852)
Intercity Realty Inc.
29 - 1730 Albion Road
Toronto, Ontario
Spacious 3-Bedroom Townhouse in Prime Toronto Location! Welcome to this beautifully maintained 3-bedroom, 3-washroom townhouse situated in a highly sought-after area of Toronto. Perfect for first-time home buyers, this property offers incredible value and space! Key Features:3 bright and spacious bedrooms3 washrooms for added convenience Finished basement with 2 additional bedrooms and a full washroom ideal for extended family or rental income Open-concept living and dining area Functional kitchen layout Prime Location Highlights :Minutes from Humber College, Etobicoke General Hospital, Woodbine Mall, Casino, and Racetrack Easy access to Highways 401, 427, and 409Walking distance to Finch West LRT (opening soon!)This is a great opportunity to own a spacious home in a growing neighborhood with excellent transit and amenities. Don't miss out book your private showing today! ***price to sell*** (id:61852)
Century 21 People's Choice Realty Inc.
82 Waterville Way
Caledon, Ontario
**Backing On To Park** Rare To Find Contemporary Layout 3 Bedrooms Juniper Model House In Prestigious Southfields Village Caledon! This Exceptional Property Backs Onto Serene Dennison Park, Offering Beautiful, Unobstructed Views!! A Grand Foyer, Setting The Tone For The Entire Home! Sep Living/Dining & Family Rooms!! Open Concept Modern Style Kitchen With Built/In Oven & Cooktop Stove!! The Solid Oak Staircase Invites You Into An Open-Concept Main Floor With Gleaming Hardwood Flooring Throughout, Creating A Seamless Flow Between Spaces. The Luxurious Chefs Kitchen Is A True Highlight, Featuring Rich Cabinetry, Sleek Stainless Steel Appliances, And An Expansive Island With Stunning Quartz Countertops! Hardwood Floor In Main Level. European Style Family Room Includes A Cozy Gas Fireplace, Perfect For Entertaining Or Quiet Relaxation3 Generous Size Bedrooms, Master Bedroom Comes With 5 Pcs Ensuite & Walk/In Closet. **Brand New Laminate In All 3 Bedrooms** 9 Ft High Ceiling In Basement. Walking Distance To Parks, Schools & Trails!! (id:61852)
RE/MAX Realty Services Inc.
116 Clement Road
Toronto, Ontario
Pride of ownership is evident in this spacious and beautifully maintained home, ideally situated in the sought-after Richview Park neighbourhood. Offering 2,731 sq. ft. above grade and an additional 1,468 sq. ft. in the finished basement, this home features large principal rooms designed for comfortable family living and elegant entertaining. The chef-inspired kitchen overlooks the backyard and boasts a granite centre island, countertops, and backsplash, along with stainless steel appliances, sliding doors, and a bright breakfast area with additional access to the patio. The inviting family room offers serene backyard views through a picture window and includes pot lights, a ceiling fan, built-in shelving, and a French door. The laundry/mud room is thoughtfully equipped with pot lights, LG washer and dryer, a laundry sink, shelving, a French door, and direct access to the yard. Upstairs, the expansive primary suite features his and hers double closets, California shutters, and a private 3-piece ensuite. Additionally there are three generously sized bedrooms, all with California shutters, sharing a well-appointed 4-piece main bathroom, completing the upper level with both comfort and style. The finished basement expands the living space with two open-concept recreation rooms featuring windows, exposed brick, decorative and pot lighting, laminate flooring, and a wood-burning fireplace with a brick mantel in one room. A 3-piece bathroom with a dry sauna, a cold cellar with a window and tile floors, and a utility room with a walk-up to the backyard complete the lower level. Equipped with a timed inground sprinkler system and automated front exterior lighting for added convenience and curb appeal. Exceptional location just steps to shopping, groceries, schools, and TTC, with easy access to highways, the airport, and downtown Toronto. (id:61852)
Royal LePage Real Estate Services Ltd.
69 Kingswood Drive
Brampton, Ontario
Welcome to 69 Kingswood Drive! This beautifully renovated end-unit freehold townhouse combines style, comfort, and convenience-perfect for first-time buyers or growing families. Featuring modern upgrades throughout, this move-in-ready home is sure to impress.The bright main floor offers new pot lights, a newly built kitchen, and fresh paint throughout the entire home. The updated kitchen features a gas stove, fridge, and quartz countertops, with the entire kitchen newly constructed for a modern and functional design. A hardwood staircase leads to spacious bedrooms with no carpet throughout.The finished basement, complete with an additional washroom, provides extra living or recreation space. Step outside to a sundeck, perfect for relaxing or entertaining guests.Located in a family-friendly neighbourhood, close to grocery stores, schools, and parks, and just minutes to Hwy 410, this home truly has it all. A must-see property you'll love from the moment you walk in! (id:61852)
RE/MAX Realty Services Inc.
438 Whitmore Avenue
Toronto, Ontario
Welcome to this beautifully renovated, move in ready family home in the sought after Briar Hill-Belgravia! The open concept, sun-filled main floor is designed for both style and functionality, combining living and dining rooms in a seamless flow. The heart of the home is the custom kitchen, featuring a stylish centre island, stainless steel appliances, perfect for culinary enthusiasts and family gatherings. A convenient main floor powder room adds to the home's functionality. The finished lower level offers additional living space, including a spacious recreation room, wet bar, 3-piece bathroom, and ample storage. With its own side door entrance, this level also has great potential as an income suite or in-law accommodation, ideal for entertaining, multigenerational living, or a growing family. Step outside to your private backyard featuring a large deck that's perfect for entertaining and enjoying BBQs with family and friends. Additional conveniences include a large storage shed, covered front porch, fireplace, pot lights & much more! Enjoy the best of urban living with easy walking access to the subway, future lrt, top rated schools, and parks. This home blends modern amenities with an unbeatable location, making it the perfect choice for your family's next chapter! (id:61852)
Forest Hill Real Estate Inc.
54 Chesterwood Crescent
Brampton, Ontario
An exceptional opportunity to lease a freehold property in the highly sought-after Credit Valley community of Brampton. This well-maintained 4-bedroom, 3-bathroom home is ideal for professionals, families, or entrepreneurs seeking space, comfort, and convenience in a high-demand neighbourhood. Located near Bonnie Braes Drive and James Potter Road, the property offers a functional layout with separate entrances, providing added flexibility and privacy. The interiors are bright and inviting, featuring large windows and abundant natural light, creating a warm and comfortable living environment. Conveniently situated close to top-rated schools, public transit, parks, shopping plazas, and major roadways, making daily commuting and errands effortless. (id:61852)
Royal Canadian Realty
10 - 3355 Thomas Street
Mississauga, Ontario
Welcome to this beautifully updated 3-bedroom plus den townhome located in the highly desirable Churchill Meadows neighbourhood with 2 parking spots. The open-concept living and dining areas feature upgraded flooring, upgraded lighting, a neutral colour palette, and seamless access to a Juliette balcony and a large terrace perfect for entertaining. The modern kitchen boasts quartz countertops, a breakfast bar, and sleek stainless-steel appliances. Upstairs, you'll find generously sized bedrooms, full main bath and a primary retreat with two walk-in closets and a luxurious 4-piece ensuite. Additional highlights include high smooth ceilings, pot lights throughout, interior garage access, and parking for two. Ideally situated within walking distance to parks, top-rated schools, shops, and just minutes from major highways, this home offers both convenience and sophistication. (id:61852)
Royal LePage Meadowtowne Realty
550 Meadows Boulevard
Mississauga, Ontario
Stunning Fully Renovated Executive Home in Prestigious Rathwood. This elegant residence showcases a striking stucco & stone exterior and impeccable modern finishes throughout. Featuring formal living and dining rooms with illuminated ceilings, a rare main-floor office with 3-pc ensuite and separate entrance, and a grand family room with a sleek contemporary fireplace.Enjoy hardwood floors throughout, new bathrooms, custom oak stairs with iron spindles, and stylish modern lighting. The custom gourmet kitchen offers a centre island, pantry, breakfast area, premium finishes, and new stainless steel appliances. Upstairs boasts four spacious bedrooms including a luxurious primary retreat with walk-in closet and ensuite. The finished basement includes an open-concept rec room, wet bar, fifth bedroom, and cold cellar.Additional highlights include direct garage access, new interlocking, double-car garage, and a landscaped, fully fenced backyard with refinished deck and pool-size yard. Ideally located near highway 401&403, transit, parks, shopping, Schools, Restaurants, and Etobicoke GO Station. Move in and enjoy exceptional luxury and convenience. (id:61852)
RE/MAX Real Estate Centre Inc.
309 - 1451 Walker's Line
Burlington, Ontario
Well maintained 1 + 1 featuring a generous sized bedroom with double closet and a +1 that could be a small 2nd bedroom, office, den or nursery. Open concept living area with a bright clean kitchen and walk out to a tree lined balcony accommodating bbq's. Convenient ensuite laundry tucked away off the washroom. There's a small gym on site, but for those requiring a little more, Tansley Community Centre is a block and a half away with 2 gyms, a lap & leisure pool, a library and a huge park. Millcroft Golf course, a hidden gem, less than 2 mins away! Shopping and quality restaurants only minutes away. Burlington GO or the 407 just 10 mins and the QEW just 5. This one is well worth a look! (id:61852)
Real Estate Homeward
33 Southbend Drive
Brampton, Ontario
This beautiful 5+1 bedroom, 5 bathroom home with two kitchens is ideal for growing families or multi-generational living! Step inside to hardwood flooring throughout the open concept living areas adorned with pot lights, California shutters and crown moulding. The heart of the home is the gourmet kitchen that is ideal for entertaining, designed with quartz countertops, a modern backsplash, stainless steel appliances and a large centre island that brings everyone together. The family room displays a custom stone feature wall. A bright breakfast area walks out to the lovely landscaped backyard. The foyer and powder room are finished with custom tile, adding a refined touch to the main floor. Upstairs, there are five generously sized bedrooms. The large primary has a walk-in closet and a stunning 5 pc ensuite including a soaker tub and glass shower. The fully finished basement adds incredible versatility, offering a second kitchen with new cabinets and counters, an additional bedroom and a full bathroom perfect for extended family, guests, or future income potential. Located in the family-friendly Snelgrove neighbourhood, this home is close to parks, schools, shopping, transit and major highways giving you both convenience and community. (id:61852)
Rare Real Estate
3439 George Savage Avenue
Oakville, Ontario
Impressive Mattamy Tamarack Model Townhome in Oakville's Desirable Preserve. This rare premier corner-lot home with a double-car garage offers nearly 2,000 sq. ft. of thoughtfully designed living space, filled with abundant natural sunlight. Highlights include 9-foot ceilings and an expansive corner porch. The versatile main-level suite with a closet and full 3-piece ensuite is ideal as a 4th bedroom or a private office. The upper level showcases a modern eat-in kitchen with granite countertops, stainless steel appliances, and a pantry, perfect for everyday living and entertaining. French doors open to an oversized second-floor terrace with serene forest views, a fantastic spot for BBQs and gatherings. Two bedrooms also overlook the forest, creating a peaceful retreat. For added convenience, this level includes an upper-level laundry room. The third floor offers three spacious bedrooms, including a well-appointed primary suite. With upgraded window coverings, newer finishes, and direct interior access to the garage, this home blends comfort, functionality, and style. Ideally located close to top-rated schools, parks, trails, and all amenities, this property is a must-see! (id:61852)
Royal LePage Real Estate Services Ltd.
25 Orsi Road
Caledon, Ontario
Welcome to a one-of-a-kind multi-generational residence that blends timeless elegance with modern upgrades, set on a breathing taking property that feels like your own private retreat. Backing onto a serene forest, this rare 5-level home offers complete privacy and endless opportunities to enjoy the outdoors. The professionally designed grounds are a masterpiece of landscaping, featuring lush gardens, stone walkways, two ponds, a flowing creek with fish, and multiple patios and pergola. Every season can be savored with seamless indoor-outdoor living through the numerous walkouts. A spacious foyer leads to an open floor plan with French Doors leading to an oversized dining room -- perfect for hosting large gatherings. The chef's kitchen flows into a stunning great room ,where soaring beamed ceilings and a grand fireplace create a warm yet refined atmosphere. Rich hardwood floors thru the main areas. Upstairs 3 spacious bedrooms with spa like bath with glass shower. 3rd level offers an expansive family room with hardwood floors and w/o to private patio. The lower level boasts a big family room, 5th bedroom a full 4 pc bath with jet tub & huge rec room with built-ins, Murphy bed, gas fireplace, & walkout to yard! The lower level is ready for your ideas or use as a workshop/utiity. Oversize above grade windows offer many options for this space, including a second kitchen for the inlaws! Completing this remarkable property is an exceptional feature: a solar roof panel array with a transferrable FULLY PAID MicroFIT contract, generating approx. $7,000/year income, until June 2032 a rare luxury that combines sustainability with financial benefit. This is more than a home, its a lifestyle of elegance, privacy, and natural beauty! Bring the family and extended family, lots of room for everyone! (id:61852)
RE/MAX Realty Services Inc.
837 Apple Gate Court
Mississauga, Ontario
Discover the perfect blend of suburban tranquility and unbeatable urban access. Tucked away on a quiet court with a park right next door, this rarely available home offers exceptional privacy and charm. Step into a soaring 16-foot living room adorned with elegant California shutters, creating a bright and airy atmosphere.The maple kitchen is thoughtfully designed with granite countertops, stainless steel appliances, and a sleek backsplash-ideal for both everyday living and entertaining. Updated bathrooms add to the home's move-in-ready appeal, while the primary bedroom offers a peaceful retreat with full city views.Downstairs, the spacious family room features a cozy wood-burning fireplace-perfect for relaxing evenings. Recent upgrades provide peace of mind, including a new furnace and tankless water heater (owned, 2021), new range hood (2022), new garage door (2021), and a brand-new stove (2025).Located just behind the well-known Long & McQuade music store, this home enjoys a prime location only minutes from Square One, the GO Bus terminal, GO Train station, the future LRT, and Highways 403 and QEW. Public transit is just a short walk away, with direct routes to Kipling Subway and Union Station. This home falls within The Woodlands SS boundary, featuring access to the gift program. Floor plans attached. (id:61852)
Homelife Landmark Realty Inc.
7186 Triumph Lane
Mississauga, Ontario
Dream Home Alert! Stunning 3-Storey Townhouse in Lisgar. Beautifully maintained home featuring 3 spacious bedrooms, 3 bathrooms, and a bright open-concept living and dining area. The large kitchen boasts stainless steel appliances and a walkout to a private balcony. Freshly painted with hardwoodflooring throughout, plus an upper-floor laundry for convenience. The finished basement with a separate entrance offers great rental potential. Steps from Metro, Tim Hortons, Rexall, and majorbanks. Close to top-rated schools, parks, Ridgeway Plaza, public transit, GO Station, Hwys 401/407and Toronto Pearson Airport.Perfect for first-time buyers, families, or investors! (id:61852)
Century 21 Property Zone Realty Inc.
1131 Zimmerman Crescent
Milton, Ontario
Discover spacious family Home in Milton's sought-after Beaty Neighbourhood built in 2002. This detached Home features 3 well appointed Bedrooms and 4 Bathrooms offering ample space for everyone. The main floor impresses with a separate Dining Room with hardwood floors and a decorative coffered ceiling, separate Family Room also finished with hardwood floors, pot lights and crown moulding. The heart of the Home is the beautifully upgraded Kitchen (2017), boasting high-quality designer Thomas-Ville cabinets, quartz counters, built-in Stainless Steel Appliances, 36 inch Franke Fireclay Apron double sink, custom hardware and a walk out to deck overlooking a fully landscaped yard perfect for entertaining. The finished Basement (2017) extends your living space, highlighted by elegant hardwood floors and a cozy stone Gas Fireplace, creating an ideal retreat or entertainment zone. Also plenty of storage closets in the Basement and a 3-Pc Bathroom. Move right into this Turn Key property where modern upgrades meet classic comfort in prime location with 4 parking spots. (id:61852)
RE/MAX Realty Services Inc.
21 Dawson Crescent
Brampton, Ontario
Fully Renovated, Tastefully Decorated, Immaculate & Beautiful Townhome In A Fantastic, Family-Friendly Neighbourhood In Desirable Brampton North! Loads Of Natural Sunlight With 3 Great Sized Bedrooms. 2 Bathrooms & No Carpet On The Upper 2 Levels. Thoughtfully Designed Layout & Recently Renovated From Top To Bottom Including Kitchen, Bathrooms, Laundry, Basement, All Flooring & Baseboards (All in 2018). Enjoy An Open Concept, Sun Drenched Living/Dining Room With Gleaming Laminate Floors & Walk-Out To A Completely Fenced-In Large Private Deck, Ideal For A BBQ, Fun Gathering Or A Quiet Morning Cup Of Coffee. Entertain In A Renovated Modern Kitchen With An Eat-In Area, Quartz Countertops With Undermount Sinks, Ample Cabinetry, Ceramic Floors & Newer Appliances. The Perfect Primary Bedroom Includes A Large Closet, Ceiling Fan & Beautiful Views Of Greenspace In the Back. The Beautiful Basement Boasts Dazzling Pot Lights Throughout And Features A Spacious Laundry Room With Extra Storage, Office & Rec Room Which Can Easily Be Converted Into A 4th Bedroom. Many Major Renovations Such As Kitchen, Bathroom, Laundry & Basement (All In 2018). Many Upgrades Include All Flooring (2018), All Baseboards (2018), Lighting (2018), New Garage Door With Opener, Keypad & Remote (2020 By Owner With Permission From Condo Corp.), Roof (2024 By Condo Corp.), Permitted Updated Electrical ('15), High Efficiency Furnace (2015), HWT (2022), Appliances (Washer 2024, Fridge 2020 & Stove 2024), Freshly Stained Stairs & Painted Risers, Balusters & Railings (2025), Freshly Painted Basement (2025), New Zebra Blinds, Curtains & Rods (2025) & Much, Much More! Located In A Sought-After Community And Is Surrounded By Playgrounds, & Green Spaces. Steps To Valleybrook Park & The Scenic Etobicoke Creek Trail, Offering Excellent Walking & Hiking Paths. Close To Top-Rated Schools, Shopping, Transit, & Major Highways. (id:61852)
Homelife/response Realty Inc.
1670 Lincolnshire Boulevard
Mississauga, Ontario
Custom built by engineer on ravine lot .Welcome to 1670 Lincolnshire Blvd, an exceptional family residence located in the prestigious Orchard Heights / Lakeview community.Backs on to Etobicoke Creek/green space. This expansive 6-bedroom, 4-bathroom home offers approximately 3,262 sq ft of finished living space, providing outstanding flexibility for large or multi-generational families.A highly desirable feature is the main-floor bedroom suite with private ensuite, offering excellent accessibility and convenience for extended family members or guests. The finished lower level with walk-out includes a separate kitchen, creating an ideal space for in-law living, guests, or additional entertaining.The home offers multiple living and gathering areas enhanced by four gas fireplaces, along with forced-air heating, heat pump, and central air conditioning. Step outside to your own private backyard retreat featuring an inground outdoor pool and sauna, perfect for relaxing or entertaining family and friends.Parking is abundant with 8 total parking spaces, including an attached garage and built-in parking. Additional features include a security system and owned water heater.Set on a generous lot in a highly sought-after neighbourhood close to excellent schools, parks, waterfront trails, and major amenities, this home delivers space, comfort, and versatility in one of Mississauga's most established communities.A rare opportunity not to be missed. Close to all highways, transit, airport, Lake Shore, Sherway Gardens and luxury malls. (id:61852)
RE/MAX Professionals Inc.
11 Juliette Square
Brampton, Ontario
Beautiful 3-Bedroom Detached Home with a 2-Bedroom Basement Apartment, ideal for extended families. Enjoy the privacy of no homes at the back and a generous lot with parking for 4 cars in the driveway. Features include an upgraded kitchen and modern washrooms throughout.This is a perfect starter home for small families or first-time buyers.Don't miss this opportunity to own this beautiful home! ** This is a linked property.** (id:61852)
RE/MAX Realty Services Inc.
611 - 2269 Lake Shore Boulevard W
Toronto, Ontario
Bright And Spacious Corner Suite With Panoramic Lake Views! This Stunning Two-Bedroom Residence Is Surrounded By Floor-To-Ceiling Windows, Filling The Space With Natural Light And Showcasing Unobstructed Views Of The Marina And Lake. The Smart Split-Bedroom Layout Offers Exceptional Privacy; The Suite Comes Complete With Parking And A Locker. Located In The Highly Sought-After Marina Del Rey Community, Residents Enjoy All-Inclusive Maintenance Fees And Full Access To The Malibu Club's Impressive Amenities: Indoor Pool, Whirlpool, Sauna, Squash Courts, Tennis Courts, Billiards, Party Room, Rooftop Terrace, And More. Set Within A Prime Waterfront Neighbourhood, You'll Love The Easy Access To Scenic Trails, Parks, Shops, Transit, Groceries, Gas Stations, And Everything You Need Just Minutes Away. An Incredible Opportunity In One Of The Most Desirable Buildings Along The Lakefront - Close To The City, Close To The Airport, And Close To Nature. (id:61852)
Royal LePage Real Estate Services Ltd.
8 Pritchard Avenue
Toronto, Ontario
CALLING all first-time buyers, downsizers and investors to this detached home with two 730+ sq.ft. renovated modern apartments in the North Junction community. If you chose to move in, the main floor is vacant. The lower unit is rented to help pay the mortgage. UNDER a canopy of trees, enjoy a healthy lifestyle with flexibility and invested value. A short walk to local shopping, dining, convenience, professional amenities, parks and TTC services. Your new home is landscaped with 3 fresh-air patios, a private garage and laneway for two full-size vehicles. THIS 2+1 bedroom, 1+1 bath home was totally renovated and upgraded in 2021 (details upon request). Including all floors, doors, windows and walls; electrical, lighting and plumbing; kitchens and baths; quartz counter tops to valence lighting; wood trims to finish carpentry; roof insulation to City water pressure and drains. Separate electrical panels service each apartment. The HEPA air filter on the new furnace (2025) ensures healthy air circulation throughout the home. Fully fenced, the backyard is designed for relaxation and entertaining with three district patios. Landscaped gardens allow natural light into the lower level. GARAGE is detached and insulated, with new doors, windows, and vinyl sliding in 2025; Offering storage, workshop and parking options. The concrete pad is reinforced for future construction; with dedicated drainage; and extended for laneway parking. STEPS to Gaffney Park, the Runnymede and Jane subway bus routes pass by the front door. Only a 3-minute walk to a series of shopping centres along St. Clair W. Quick access to the Airport UP Express, and the nearly complete Mississauga LRT. And a 3-5 minutes walk to the Public or Catholic Elementary schools. MOVE-IN READY and ideally situated in a prime neighbourhood, this versatile bungalow delivers comfort, functionality, income potential and outstanding long-term Value. (id:61852)
Royal LePage Real Estate Services Ltd.
4240 Dunvegan Road
Burlington, Ontario
Nestled on a picturesque, tree-lined street in sought-after Shoreacres, this updated family home delivers the lifestyle South Burlington is known for. Backing on Shoreacres Creek, and located within the highly regarded Tuck and Nelson school districts and just steps to multiple neighbourhood parks, this is a setting designed for families. Enjoy easy walks to Glen Afton, Strathcona, and Nelson Park, with the lake and waterfront trails only mins away, perfect for evening strolls, biking, and adventures. Exceptional curb appeal welcomes you home, highlighted by a custom oversized Dako front door, new exterior lighting, fencing, and thoughtfully planted trees and perennial gardens. Inside, premium upgrades and timeless finishes create warm, functional living spaces. Hardwood floors flow throughout, complemented by new LED pot lights and custom Hunter Douglas blinds. The welcoming entry features travertine tile, while the living and dining rooms set the stage for family gatherings. A private home office makes working from home effortless, while the family room offers heated floors and convenient garage access. The chef's kitchen is the heart of the home, featuring granite countertops, premium stainless steel appliances, pantry storage, a breakfast nook, and walkout to the backyard. A renovated powder room and a laundry room with yard access add everyday convenience. Upstairs, hardwood floors continue throughout. The primary suite includes a walk-in closet and a renovated ensuite with heated floors. Three additional well-sized bedrooms and a main bathroom with heated floors provide comfort for the whole family. The professionally landscaped backyard is a true oasis, featuring stone patios and walkway, a Napoleon gas fire pit, and a hot tub - an ideal space for entertaining or unwinding year-round. A rare blend of location, lifestyle, and thoughtful upgrades in one of Burlington's most beloved neighbourhoods. (id:61852)
Royal LePage Burloak Real Estate Services
