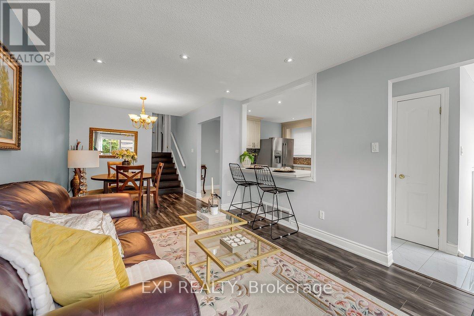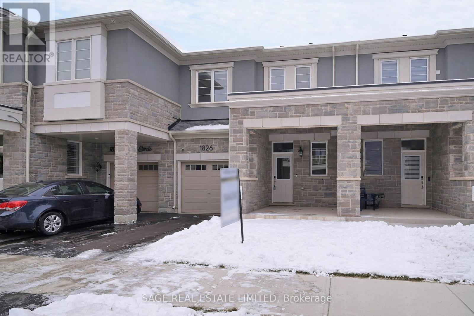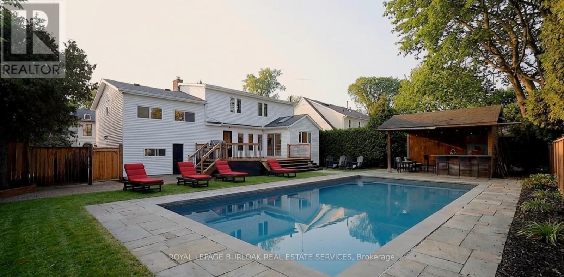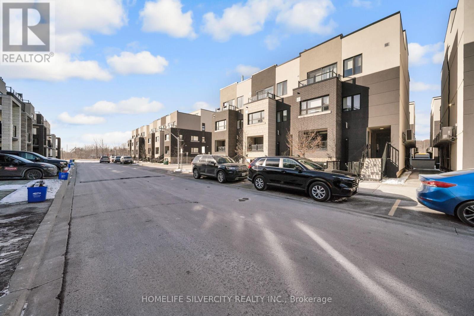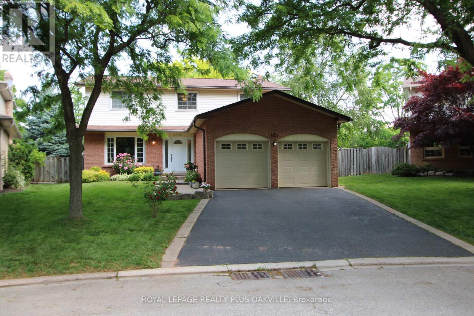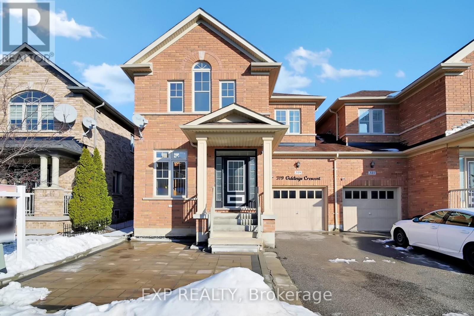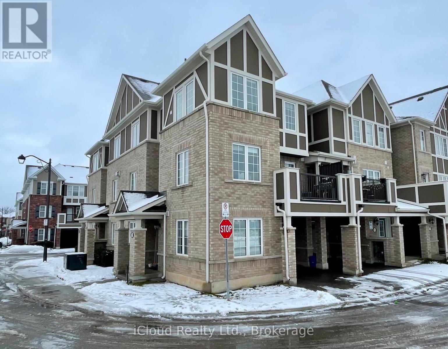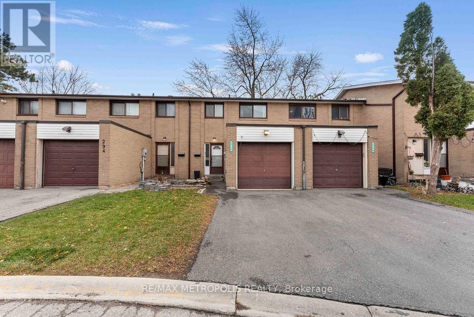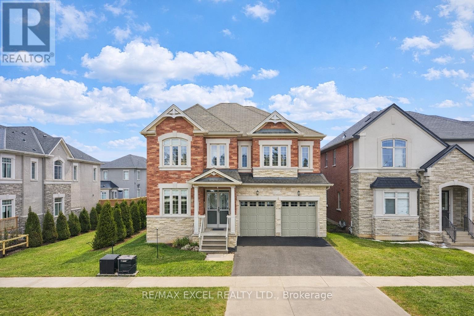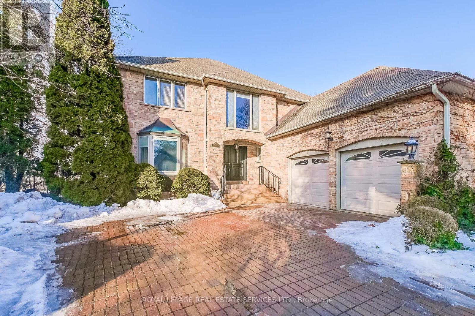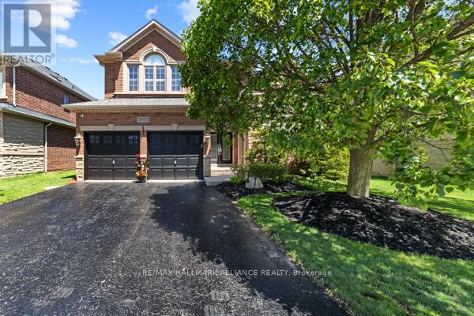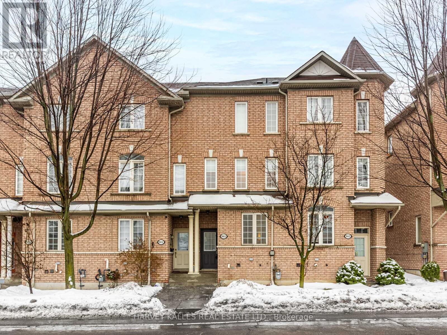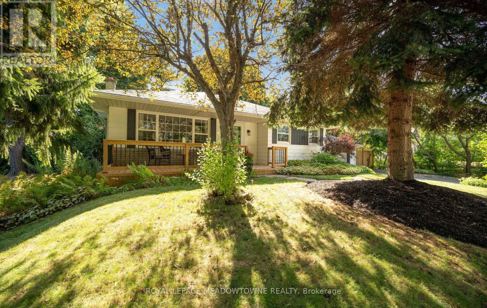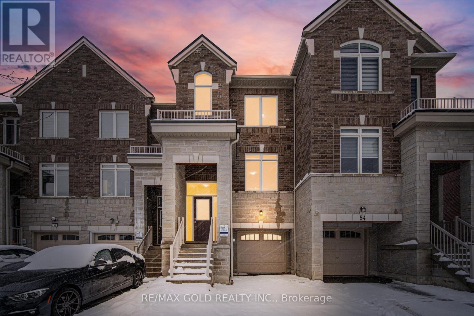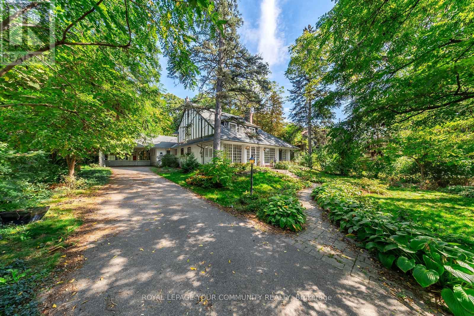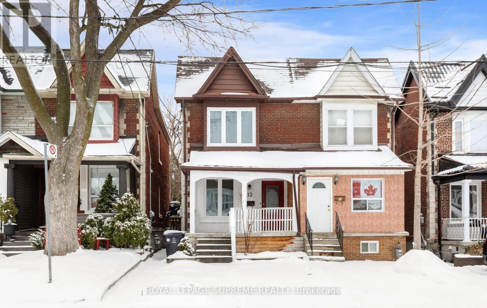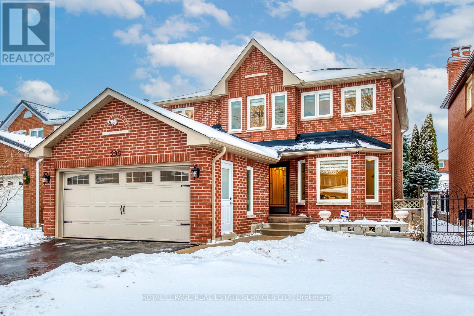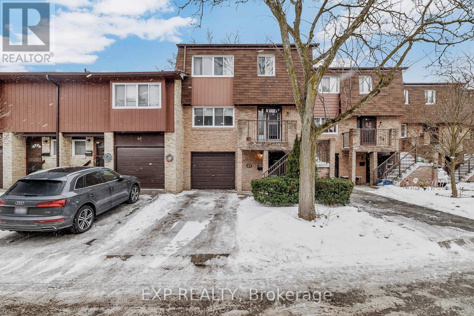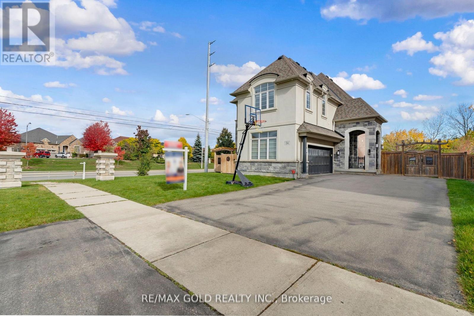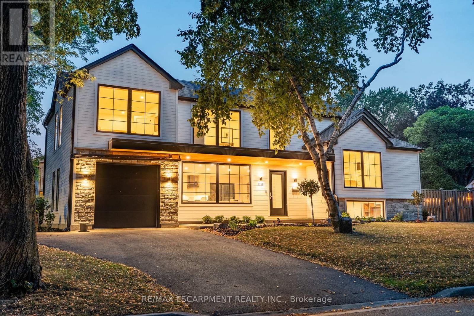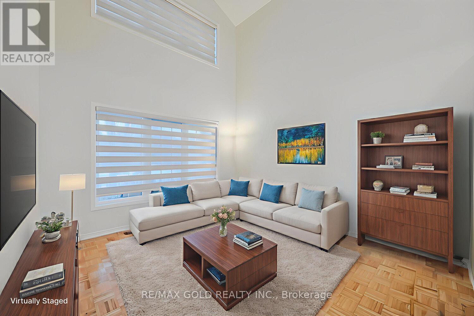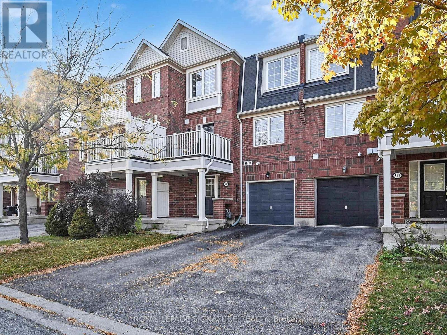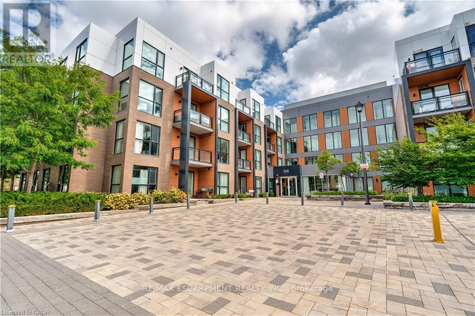135 Mill Street N
Brampton, Ontario
Welcome to 135 Mill Street North in Brampton, where exceptional space meets outstanding value. This 5-level semi-detached home offers 3 bedrooms on the upper levels and 4 additional bedrooms on the lower levels with a total of 3 bathrooms, perfect for large or multi-generational families seeking room to grow. The open-concept main level features laminate flooring, updated windows, a breakfast bar, and a walkout balcony ideal for morning coffee or evening relaxation. The home flows seamlessly over 5 levels, providing genuine separation and privacy for everyone. The fully finished basement with separate entrance is perfect for extended family, live-in help, or teenagers wanting their own space. Included with the home are 3 refrigerators, 3 stoves, 2 washers, and 2 dryers, delivering extraordinary value from day one. The spacious 35x100 foot lot features a private driveway accommodating 3 cars and a storage shed for all your outdoor equipment. Located minutes from the GO Station, Algoma University, Gage Park, top-rated schools, and Brampton Downtown, you're positioned perfectly for commuting and everyday convenience. If you've been waiting for the right opportunity in Brampton Downtown, this is your moment. Book your showing today and discover why this home delivers unbeatable value in one of Brampton's most convenient locations. (id:61852)
Exp Realty
1826 Thames Circle
Milton, Ontario
This Sunny inviting Gem in Hawthorne East Village is a haven perfect for first-time buyers and young families, a move-in ready Mattamy Jade model offering 3 bedrooms and 3 bathrooms over 1500 sq ft on a sunny fully landscaped, south-facing yard just waiting for memories to be made; Upgraded with over $100k of thoughtful touches-premium engineered hardwood, premium tile, stylish 8' interior doors-and smart-home features you can control from anywhere, including built-in blinds, a programmable thermostat, and a security system with remote access; the chef-friendly kitchen shines with extra storage Pax custom cabinets, GE Profile stainless steel appliances (door-in-door fridge with ice and water, convection induction range, built-in dishwasher), a built-in microwave with vent, and coordinated fixtures such as MOEN faucets and a Toto bidet in the ensuite; extras like a 65" Samsung smart TV and LG washer and dryer complete this turnkey package, with immediate possession and a private yard perfect for outdoor meals, playdates, and weekend relaxation, all in Milton-an energetic, growing town at the base of the Niagara Escarpment with parks, transit, top schools, shopping and dining nearby. At this price, you can be in your new home before spring. (id:61852)
Sage Real Estate Limited
282 Pine Cove Road
Burlington, Ontario
Welcome to an elevated lifestyle in Roseland, one of South Burlington's most coveted neighbourhoods. Set along a tree-lined street full of custom homes, this residence offers the ideal balance of comfort, and location. With 2536sf of living space, the home is designed for effortless living and memorable gatherings. Steps from the lake, waterfront trails, top-rated schools, parks, shopping, dining, and the downtown core, this is a location where every season brings something to enjoy. Commuters will love the easy hwy access and proximity to GO transit. Curb appeal makes a lasting impression with a newly painted exterior, welcoming front porch, interlock driveway w/ parking for 6, and large garage with backyard access. Inside, freshly painted interiors create a bright, welcoming atmosphere. The living room invites you to unwind by the gas fireplace, framed by California shutters and natural light. At the heart of the home, the chef's kitchen blends function and style with vaulted ceilings, a skylight, refreshed custom cabinetry, premium SS appliances, large island, and a walkout to the backyard-perfect for busy mornings, casual meals, and entertaining. The main floor offers a rare and versatile bedroom retreat with heated floors, laundry, and spa-inspired bath, ideal for guests, or multigenerational living. A sun-filled family room with beamed ceilings provides an inviting space for movie nights and relaxing evenings. Upstairs find a spacious primary suite, 2 additional bedrooms, and a luxurious 5pc bath. The fully finished lower level extends the living space with a rec room perfect for games, hobbies, or hosting friends. Outdoors, the backyard transforms into a private resort setting. A heated in-ground pool with walk-in entry, cabana with wet bar, low-maintenance artificial lawn, and a spacious deck with BBQ gas hookup create the ultimate backdrop for summer entertaining, relaxed weekends, and unforgettable memories-bringing resort-style living home, every day. (id:61852)
Royal LePage Burloak Real Estate Services
14 Rodwell Court
Brampton, Ontario
Welcome to this well-maintained 4-bedroom detached home located on a quiet, family-friendly court in Brampton. Situated on a rare oversized pie-shaped lot, this home offers privacy, space, and endless possibilities. The main floor features a bright, open layout, spacious kitchen, generous dining area, and cozy family room-perfect for everyday living and entertaining. Upstairs offers 4 bright bedrooms, including a large primary suite with ample closet space. Brand new Finished legal basement with separate entrance is great for rental income. Another great room with full washroom in basement perfect use as a gym or extended family. Enjoy one of the largest backyards in the area, perfect for summer BBQs, gardening, or future expansion. Double driveway, attached Double garage, minimal traffic, and peaceful surroundings complete this exceptional offering. Elementary school 2 mins walk,(Worship Place- Gurdwara Nanaksar Sahib 800m), Sheridan College nearby Parks and all amenities also. Most accessible place location to highway 407.Idel for family and investors. (id:61852)
Homelife/miracle Realty Ltd
712 - 1131 Cooke Boulevard
Burlington, Ontario
Ideally located just steps from Aldershot Go Station and minutes to Highways 403, QEW, and 407, this modern 2-bedroom, 2-bathroom Townhome offers seamless GTA access and an effortless commute to Toronto. Featuring one parking space and a private rooftop terrace, perfect for BBQs and relaxing evenings, this home is surrounded by Lake Ontario, parks, schools, restaurants, and everyday shopping, making it an excellent choice for first-time buyers and young professionals seeking a vibrant, lifestyle-focused location.Air Conditioner, Furnace, and Air Exchanger are owned. (id:61852)
Homelife Silvercity Realty Inc.
1303 Henley Place
Oakville, Ontario
Welcome to this beautifully maintained two-storey, four-bedroom, 2.5-bath home ideally located on a quiet court in Oakville's highly sought-after Falgarwood community. Lovingly cared for and thoughtfully updated, this residence combines timeless charm with modern conveniences-perfect for today's family lifestyle. Step into a bright and spacious foyer leading to sun-filled living and dining rooms with gleaming hardwood floors, ideal for entertaining. The inviting family room features a cozy gas fireplace and walk-out access to a private backyard oasis. The stunning eat-in kitchen is equipped with granite countertops, brand-new stainless steel appliances, and a stylish backsplash. Patio doors from both the kitchen and family room open to a fully fenced, beautifully landscaped yard backing onto peaceful wooded parkland and walking trails-perfect for relaxation and outdoor enjoyment. Upstairs, the spacious primary suite offers a renovated three-piece ensuite and his-and-her closets. Three additional generous bedrooms, a modern four-piece bath, and a bright bonus area-ideal for a home office or reading nook-complete the upper level. The large unfinished basement provides an excellent opportunity to design custom recreation or living space to suit your family's needs. Enjoy the best of Oakville living with close proximity to top-rated schools, parks, golf courses, shopping and easy access to GO Transit and major highways. This immaculate home offers the perfect blend of comfort, style, and location-move in and start making lasting memories today! (id:61852)
Royal LePage Realty Plus Oakville
319 Giddings Crescent
Milton, Ontario
Gorgeous and spacious semi-detached home in a highly sought-after Milton neighbourhood, offering approximately 2,294 sq. ft. of above-grade living space. This beautifully maintained property features a grand open-to-above foyer with soaring ceilings, creating an impressive first impression. The home offers 4 generous bedrooms plus a fully finished basement with an additional bedroom, living area, and full washroom-ideal for extended family, guests, or future rental potential. Freshly painted throughout, with no carpet in the home (except the stairs), it showcases elegant hardwood and ceramic flooring along with pot lights on the main floor and in the basement. The upgraded kitchen is equipped with granite countertops, stainless steel appliances, and stylish cabinetry. The spacious primary bedroom features a luxurious 5-piece ensuite with a soaker tub, separate glass shower, and double sinks. **UPGRADES(Over $50,000 Spent): Hardwood flooring on main and upper levels (2025), Vinyl flooring in basement (2025), New stove & range hood (2022), New dishwasher (2022), Water softener & RO water filtration system (2024), Backyard landscaping with new sod and vegetable garden bed (2024), Driveway extension allowing 3-car parking (Town of Milton approved), Legal basement permits approved by the Town of Milton (potential for future rental income), New blinds throughout (2022), Hot water tank buyout completed (2024), No rental appliances**PARKING: Ample parking for 4 vehicles (1 garage + 3 driveway) providing convenience for your extended family and guests. Ideally located close to top-rated schools, parks, transit, and all essential amenities, this exceptional home offers the perfect blend of comfort, style, and long-term value. (id:61852)
Exp Realty
73 - 1222 Rose Way
Milton, Ontario
Stunning End-Unit Townhome in Milton, uniquely located next to a historic lodge showcasing a beautiful sunset view featuring optimal natural lighting and a private balcony. Loaded with Upgrades! This ideally located townhome offers approximately 1650 sqft, 4 Bedrooms, 3 full washrooms and an oversized garage with mandoor entry. Featuring an upgraded laundry, custom lighting including modern chandeliers and LED panels, laminate flooring and an Oak staircase throughout. Enjoy a bright, open-concept layout with a modern kitchen, stainless steel appliances, highlighted by a custom backsplash throughout the home. Located in a family-friendly community close to parks, schools, shopping centres, hospitals, GO Station, transit, 401,407 and QEW highways. A must-see home offering comfort, style and utmost privacy. Newly painted and stained! (id:61852)
Icloud Realty Ltd.
295 Fleetwood Crescent
Brampton, Ontario
Move-In Ready Townhome with Lowest Maintenance Fees in Southgate Beautifully updated 3-bedroom, 2 full washroom townhome with a finished basement, offering modern upgrades and true move-in-ready comfort. Freshly painted throughout, this home features hardwood flooring on the main and upper levels, along with a stylish refinished staircase. The fully renovated kitchen (2025) showcases new cabinetry, backsplash, countertops, stainless steel appliances, and fresh paint. Both washrooms have been updated with new vanities and modern accessories. The newly renovated basement provides versatile additional living space-ideal for a family room, home office or guest suite. Recent upgrades include a new washer and dryer (2024), Siemens electrical circuit panel with EV charger, updated driveway, and roof shingles (2023). Enjoy access to a private park, basketball court, and pool within the complex, perfect for families. Lowest maintenance fees in the entire Southgate community, covering water, building insurance, cable, grass cutting, and snow removal-offering exceptional value and worry-free living. A fantastic opportunity you won't want to miss. Book your showing today! (id:61852)
RE/MAX Metropolis Realty
3178 Buttonbush Trail
Oakville, Ontario
Welcome to 3178 Buttonbush Trail! A Grand 5-Bedroom Estate Residence Overlooking Park, South-Facing large detach home! This home commanding a prestigious position on a quiet, tree-lined avenue in one of Oakville's most established enclaves, this magnificent estate-style residence offers approximately 3600 sqf of impeccably curated above ground living space, masterfully designed to deliver elegance, comfort, and seamless multigenerational living. Facing a tranquil neighborhood park, the home enjoys serene views, exceptional privacy, and the rare benefit of ample on-street parking-without the disruption of playground noise. A perfectly balanced layout unfolds within, highlighted by 10ft ceilings on the main level and 9ft ceilings above, creating a light-filled, palatial atmosphere T/O. Refined hardwood flooring, a stately oak staircase, and designer pot lights elevate the home's timeless architectural presence. The main floor distinct formal living and dining rooms ideal for hosting elegant gatherings and celebrations, alongside an expansive family room designed for everyday relaxation and family connection. The heart of the home is the chef's kitchen, anchored by an oversized quartz island, premium finishes, and a sophisticated backsplash. A sunlit breakfast area opens gracefully to the south-facing backyard, inviting natural light and effortless indoor-outdoor living. An exceptional highlight is the private main-floor office or bedroom suite, complete with its own ensuite bathroom-a rare and invaluable feature. Perfectly suited to accommodate elderly parents or extended family, this space offers private and independency while remaining seamlessly integrated into the home's main living areas. The upper level features with four generously proportioned bedrooms, EACH FEATURES ITS OWN PRIVATE ENSUITE BATHROOM! Ensuring privacy for every family member. Steps to top-ranked schools, parks&Trails, 403, 407, QEW, and 401, Hospital, shops and many more! (id:61852)
RE/MAX Excel Realty Ltd.
4261 Bridlepath Trail
Mississauga, Ontario
Located in the prestigious Bridlepath Estates and backing onto the scenic Credit River ravine, this exceptional four-bedroom home offers privacy, space, and an unbeatable setting. The striking stone exterior is complemented by a long private driveway and double-car garage, creating impressive curb appeal.The main level features generous principal rooms including formal living and dining rooms, a spacious family room with gas fireplace overlooking the ravine, and a chef-inspired, family-sized kitchen with outstanding preparation space, its own fireplace, and a bright eat-in area also enjoying ravine views. A main floor office is thoughtfully positioned away from the hub of the home, ideal for today's work-from-home lifestyle, and is complemented by a convenient 3-piece bathroom.The upper level offers four spacious bedrooms, including a primary retreat with a large walk-in closet and private 4-piece ensuite, along with an additional full bathroom. The fully finished basement is designed for entertaining and family living, featuring a large games room with billiard table, a recreation/entertainment area with bar and sitting space, plus a separate kids' play area or potential fifth bedroom.Step outside to a private backyard oasis with peaceful views of the ravine and Credit River - an ideal setting for relaxation and outdoor enjoyment. Surrounded by top-rated schools, parks, trails, and nature paths, and minutes to UTM University, public transit, shopping, and major commuter routes including the 403 and 407 series highways, this sought-after community delivers exceptional connectivity while preserving a quiet, natural environment. A rare opportunity to own a beautifully appointed home in one of the area's most desirable enclaves. (id:61852)
Royal LePage Real Estate Services Ltd.
2431 Meadowridge Drive W
Oakville, Ontario
RARE RAVINE LOT IN JOSHUA CREEK. WELCOME TO 2431 MEADOWRIDGE DRIVE, A RARE OPPORTUNITY TO OWN A STUNNING BRICK AND STONE DETACHED HOME ON RAVINE LOT IN THE PRESTIGIOUS AND NATURE-RICH JOSHUA CREEK. ONE OF OAKVILLE'S MOST SOUGHT-AFTER COMMUNITIES. THIS FERNBROOK-BUILT EXECUTIVE HOME OFFERS OVER 4,000 SQ FT OF BEAUTIFULLY FINISHED LIVING SPACE WITH 6 BEDROOMS (4 UP, 2 DOWN) AND A SHOW -STOPPING BACKYARD OASIS FEATURING A SALTWATER POOL, HOT TUB, PERFECTLY LANDSCAPED FRONT AND BACKYARD, IDEAL FOR THOSE WITH A GREEN THUMB! STEP THROUGH THE GRAND DOUBLE DOOR ENTRY UNTO A BRIGHT, OPEN-CONCEPT LAYOUT WITH ELEGANT FLOW AND TIMELESS UPGRADES THROUGHOUT. THE MAIN LEVEL BOASTS A PRIVATE DEN, FORMAL DINING ROOM, AND A STUNNING UPGRADED KITCHEN WITH LARGE CENTRE ISLAND, STONE COUNTERS, AND CUSTOM CABINETRY, OPENING TO A 2-STOREY FAMILY ROOM WITH WARMTH AND CRAFTSMANSHIP. UPSTAIRS, FIND OUR GENEROUS BEDROOMS, INCLUDING A LUXURIOUS PRIMARY RETREAT. THE FINISHED BASEMENT ADDS TWO MORE BEDROOMS, SPACIOUS REC AREAS, AND ENDLESS FLEXIBILITY. ENJOY TOP-RATED SCHOOLS, SCENIC TRAILS, NEARBY PARKS, AND CONVENIENT ACCESS TO HIGHWAYS, SHOPPING, AND AMENITIES. NATURE MEETS LUXURY IN THIS TRULY EXCEPTIONAL HOME AND OPPORTUNITIES LIKE THIS IN JOSHUA CREEK DON'T COME OFTEN. (id:61852)
RE/MAX Hallmark Alliance Realty
983 Roselawn Avenue
Toronto, Ontario
Step inside this fabulous 4 level 3 bedroom 3 bathroom freehold townhouse where modern design meets everyday functionality in one of the most coveted school districts, WEST PREP. Fall in love with this home nestled in a family friendly and desirable neighbourhood. The inviting main floor, the cozy combined family/dining room and bright kitchen with a the private patio are the perfect blend of style and comfort.4 full floors of incredible living space in this freehold townhouse complex featuring an open concept main floor-two spacious oversized bedrooms on the 2nd floor, and a peaceful third floor primary with walk in and oversized spa-like ensuite to unwind at the end of the day. The finished basement provides extra living space for family movie nights, a playroom and loads of storage with 8' ceilings. Walk-out to a private south facing patio and entrance to 1.5 car garage. Exceptional value in a prime location. Perfect for families, professionals or anyone who loves space without compromise. Steps to Walter Saunder Memorial Water Park & Belt Line-ten minute walk to Eglinton West subway and all the conveniences families enjoy. This is the home where memories are made. Stunning Property In High Demand Neighbourhood in the best school district. The best money can buy. (id:61852)
Harvey Kalles Real Estate Ltd.
10182 Tenth Line N
Halton Hills, Ontario
Urban Meets Rural - The Best of Both Worlds! Welcome to this charming and tastefully renovated 3-bedroom bungalow perfectly positioned on the edge of Georgetown South, where urban convenience meets country tranquility. Situated on a picturesque lot over one-third of an acre (103'x140') and framed by a classic white picket fence, this home delivers the ideal blend of warmth, character, and space - a rare find so close to town. Step inside and experience the open-concept main floor, seamlessly connecting the living, dining, and kitchen areas in a bright, airy layout. Natural light foods every corner, highlighting the thoughtful renovations and inviting ambiance throughout. The sun filled primary retreat is a peaceful escape with a gas stove and backyard views that bring nature right to your bedside. Two additional bedrooms on the main level offer flexibility for guests, family, or a creative studio. Downstairs, the cozy finished basement adds extra living space with a fourth bedroom, recreation area, and ample storage - perfect for movie nights, a gym, or an in-law setup. Those working remotely will love the quiet and private16' x 16' detached office with vaulted ceilings and separate entrance, providing the perfect setup for a home business or studio retreat. Step outside and unwind in your own private oasis. The expansive, tree-lined yard offers endless possibilities for gardening, play, or entertaining. The white picket fence frames the home beautifully while enhancing privacy and curb appeal. All this just minutes from Georgetown South's shops, restaurants, schools, and parks. A perfect harmony of charm, function, and freedom - where you can live, work, and relax in one exceptional space. (id:61852)
Royal LePage Meadowtowne Realty
52 Savino Drive
Brampton, Ontario
2185 Sq Ft!! Come & Check Out This, 3 Years Old Fully Upgraded 3-Storey Freehold Townhouse Backing On To A Ravine Lot. Main Floor Features Huge Rec Room Ideal For Living Space Or A Home Office. This Bright & Spacious Home Features An Open Concept Layout On The Second Floor With Spacious Family & Living Room. Enjoy a Private Retreat Space That Opens Onto A Huge Balcony Ideal For Relaxing Outdoors. Kitchen Is Equipped With Quartz Countertop & S/S Appliances. Third Floor Offers 3 Good Size Bedrooms. Master Bedroom With Ensuite Bath & Walk-in Closet. Located Close To All Amenities Including Shopping Malls, Schools, Highway (401), Parks. (id:61852)
RE/MAX Gold Realty Inc.
1173 Queen Victoria Avenue
Mississauga, Ontario
Welcome to 1173 Queen Victoria Avenue, nestled in the heart of Lorne Park. This 4-bedroom, 2-bath Designated Heritage home is brimming with charm and character, featuring a classic wrap-around covered porch, mature grounds, and a warm, inviting layout. The main floor offers spacious living, family, and dining rooms, along with a bright kitchen, home office, and powder room. Upstairs, you'll find four comfortable bedrooms and a full bath. A true character-filled blank canvas, this home is ready for You to add Your Personal Touch and make it Your Own. This home is also on the Ontario Film Commission and it has also had its moment in the spotlight featured in major productions including Robo Cop, Orphan Black, and The Umbrella Academy. All of this, set in one of Mississauga's most prestigious neighborhoods steps to top-rated schools, boutique shops, scenic parks, and convenient transit. 1173 Queen Victoria Avenue where history, character, and life style come together. (id:61852)
RE/MAX Your Community Realty
13 Royal Street
Toronto, Ontario
Welcome to this inviting 3-bedroom, 2-bathroom home offering the perfect balance of comfort and city living. The spacious, renovated eat-in kitchen features modern stainless steel appliances and is ideal for both everyday living and entertaining. The home offers three well-sized bedrooms and two full bathrooms for added convenience, along with a finished basement that includes a spare bedroom and ample storage-perfect for guests, a home office, or additional living space. Outside, enjoy a private backyard ideal for relaxing or hosting friends. Ideally located near St. Clair West with the St. Clair streetcar line and public transit at your doorstep, and just minutes to the subway. Enjoy easy access to shops, parks, and everyday amenities, all within walking distance to four popular local breweries and the vibrant Stockyards and Junction neighbourhoods making commuting, errands, and lifestyle enjoyment effortless. (id:61852)
Royal LePage Supreme Realty
295 Canital Court
Mississauga, Ontario
Welcome to this stunning 4-bedroom home located in the highly desirable Hurontario neighbourhood of Mississauga. Nestled on a quiet, sought-after court where homes rarely come on the market, this property presents a truly exceptional opportunity and has been proudly owned by the same family for 30 years. Fully renovated in 2020, this home features a new roof, windows, air conditioning, and furnace for peace of mind. The beautifully updated kitchen is designed for both style and function, showcasing custom cabinetry, quartz countertops, a built-in double oven, and stainless steel appliances-ideal for everyday living and entertaining.The spacious primary bedroom offers generous his-and-hers closets and a luxurious, spa-inspired ensuite complete with a steam shower and heated floors. Hardwood flooring flows throughout all four large bedrooms, the staircase, and the main floor. A functional main-floor laundry room provides convenient access to the garage.The property features a sprinkler system, well-maintained landscaping, a two-car garage, and parking for up to four additional vehicles on the driveway. The finished basement includes two additional bedrooms, a three-piece bathroom, a recreation area, ample storage space, and a large workroom.This home is equipped with Google Nest smart technology, including a Nest thermostat, video doorbell, security cameras, a camera floodlight above the garage, and an August smartlock-offering enhanced comfort, convenience, and security. Ideally located just steps from three parks, Frank McKechnie Community Centre, schools, and public transit. A must-see home! (id:61852)
Royal LePage Real Estate Services Ltd.
49 - 7030 Copenhagen Road
Mississauga, Ontario
Discover this beautifully updated townhome in the highly sought-after Meadowvale community of Mississauga, set within a well-managed complex backing onto a park and surrounded by mature trees. This spacious 3-bedroom, 3.5-bath walk-out unit offers two separate entrances, a bright front-to-back living and dining area, and a large eat-in kitchen with walk-out to a private deck, perfect for everyday living and entertaining. The primary bedroom features an ensuite bath and two closets, while the lower level boasts a separate entrance with walk-out to a patio, providing excellent flexibility for extended family or future income potential. Recently refreshed with neutral paint and modern flooring throughout, this home is move-in ready. Enjoy unparalleled convenience just steps to transit, schools, parks, walking trails, tennis courts, and the community centre, with Meadowvale GO Station minutes away for effortless commuting across the GTA. Close to major highways 401 and 407, grocery stores including Metro, No Frills, Superstore, Walmart, and Longos, French Catholic schools, daycares, fitness centres, places of worship, and a wide selection of popular restaurants-this is a lifestyle opportunity not to be missed. (id:61852)
Exp Realty
34 Rhapsody Crescent
Brampton, Ontario
Welcome to The Prestigious Vales of Castlemore! This stunning home offers approximately 3,000 sq.ft. of elegant living space in one of Brampton's most sought-after neighborhoods. Featuring 4 spacious bedrooms - each with its own private ensuite. This home blends luxury and comfort seamlessly. The modern layout includes an open-concept living and dining area, a gourmet kitchen with premium finishes, and a beautifully finished legal basement apartment, Rented for $2700 with both the options of continuing the lease or vacant possession. Located close to top-rated schools, parks, shopping, and major highways, this exceptional property delivers style, space, and convenience in an upscale community. (id:61852)
RE/MAX Gold Realty Inc.
5135 Mulberry Drive
Burlington, Ontario
This stunning 4-bedroom, 4-bathroom custom home has been fully updated with top-of-the-line upgrades and showcases exceptional craftsmanship throughout. Thoughtfully designed from start to finish, every space blends modern sophistication with timeless appeal, creating a home that is both welcoming and highly functional.Oversized windows throughout the home flood each space with natural light, enhancing the bright and airy feel from room to room. At the heart of the home is a beautifully renovated kitchen, designed for both style and performance. It features sleek cabinetry, contemporary finishes, and premium appliances, all complemented by an open layout that makes the space perfect for everyday living and entertaining.Bright, open living areas flow effortlessly into luxurious bedrooms and spa-inspired bathrooms, each offering comfort, elegance, and attention to detail. Ideally located just minutes from top-rated schools, scenic parks, major highways, and a wide variety of shopping and dining options, this home delivers both convenience and lifestyle.A true showcase of design and craftsmanship, this move-in-ready property is built to impress. (id:61852)
RE/MAX Escarpment Realty Inc.
80 Octillo Boulevard
Brampton, Ontario
Welcome to this stunning, move-in-ready home offering approximately 2,400 sqft of luxurious living space with 4+3 bedrooms and 5 washrooms, including a finished basement with separate entrance featuring *two self-contained units* and up to $3,000 in potential rental income. Extended stamping driveway with extra car parking. The home boasts an exceptional layout with a separate living room open-to-above, formal dining room, and a spacious family room with gas fireplace, complemented by an upgraded kitchen with quartz countertops, backsplash, stainless steel appliances, and a formal breakfast area. With parking for up to 6 vehicles, this property is ideally situated in a high-demand, family-friendly neighbourhood close to Hwy 410, Trinity Common Mall, Brampton Civic Hospital, schools, shopping, public transit, and parks-offering the perfect blend of location, luxury, and lifestyle. Don't miss it! (id:61852)
RE/MAX Gold Realty Inc.
597 Speyer Circle
Milton, Ontario
Bright, Beautiful Spacious, Freshly Painted Freehold Townhome, Open Concept Living & Dining Room, Good Size Kitchen With Breakfast Ideal For Small Family And First Time Buyers. Bar, Backsplash With Walkout To Deck! Large Master Bedroom With W/I Closet. Spacious Second Room Has A Double Closet, 3 Car Parking, No Sidewalk, Large Foyer, Lots Of Storage! Great Home For Entertaining! Close To Everything Of Importance, Schools, Hospitals, Shopping & Parks (id:61852)
Royal LePage Signature Realty
119 - 168 Sabina Drive
Oakville, Ontario
Your Opportunity to Get Into the Oakville Market Is Here! Welcome to this incredible value-packed, move-in-ready 1 bedroom, 1 bathroom condo offering 645 sq ft of designed living space. This unit truly stands out with its private walk-out interlocking patio, giving you a home-like feel-without the yard work. Bonus: BBQs are allowed on main-floor units! Inside, enjoy an open-concept kitchen featuring ample cabinetry, a breakfast island, and extra shelving, perfect for both everyday living and entertaining. Primary bedroom offers his & her closets and convenient access to the main bath, complete with updated shower tile for a modern touch. Large south-facing window floods the unit with natural light, while Ethernet wall outlets throughout make working from home a breeze. Ideally located across from shopping, dining, and everyday amenities, this well-maintained condo also includes 1 underground parking space and a locker. This is the perfect blend of comfort, convenience, and value. (id:61852)
RE/MAX Escarpment Realty Inc.
