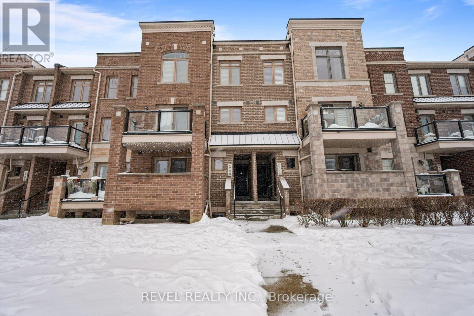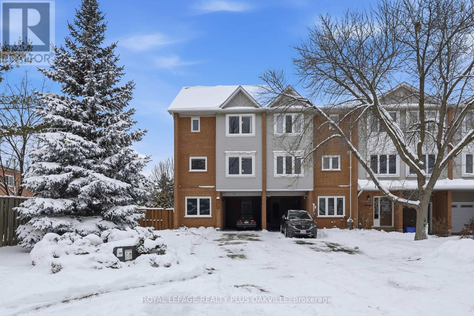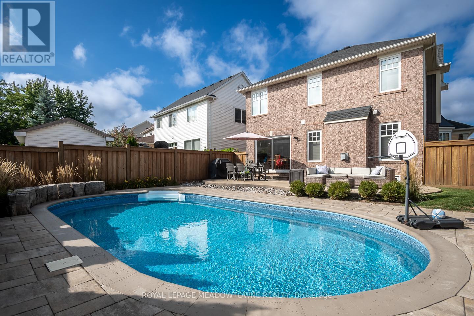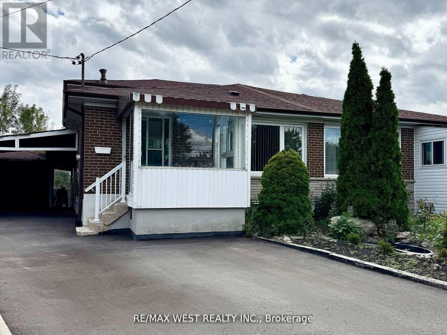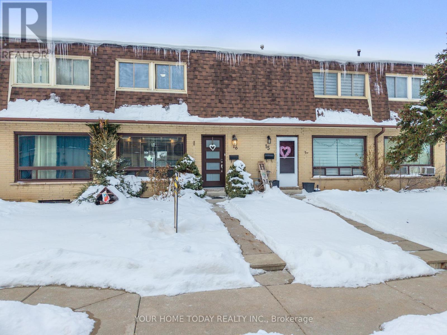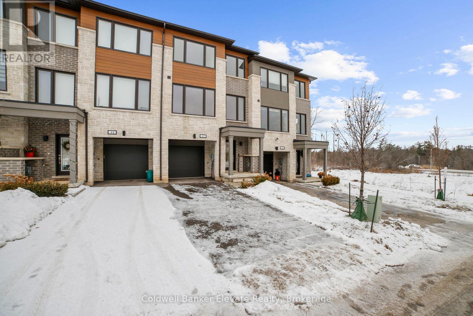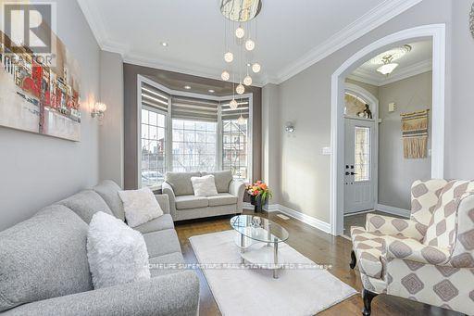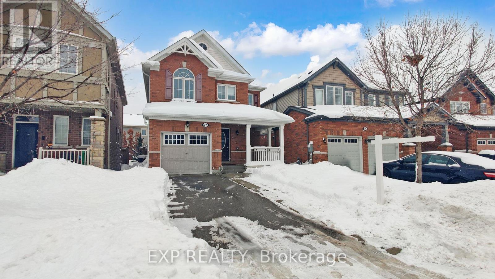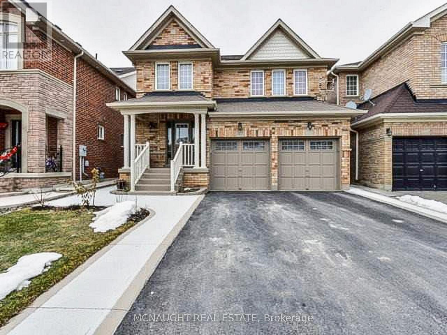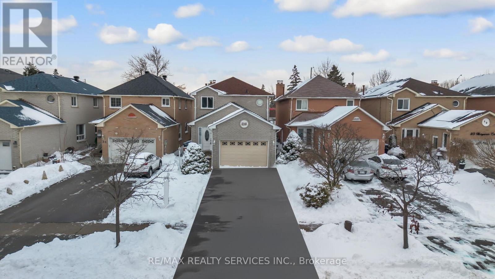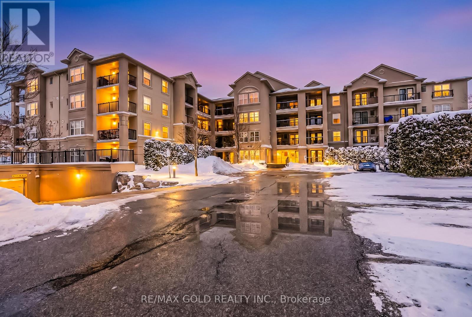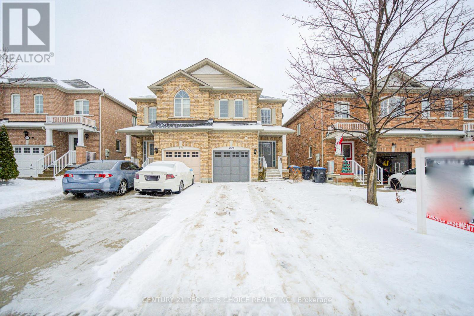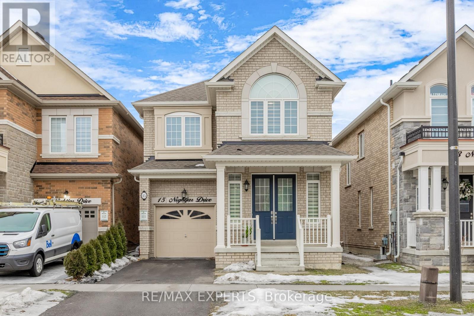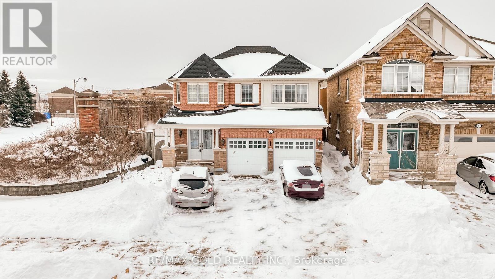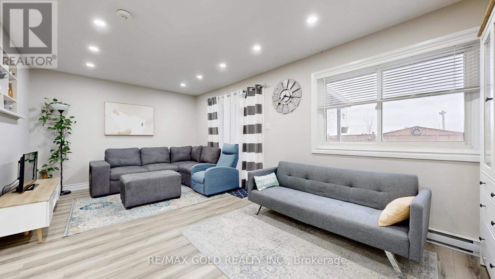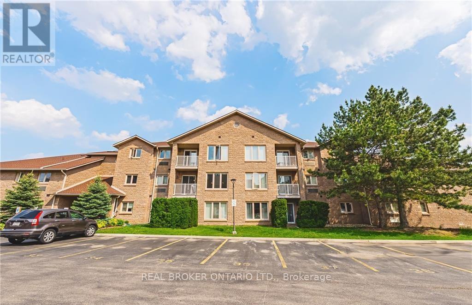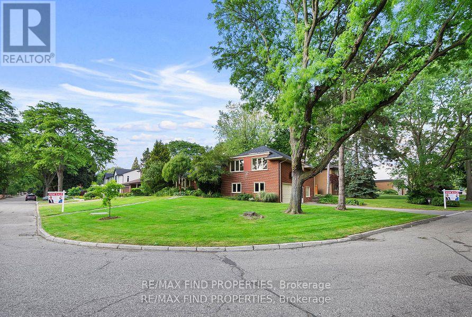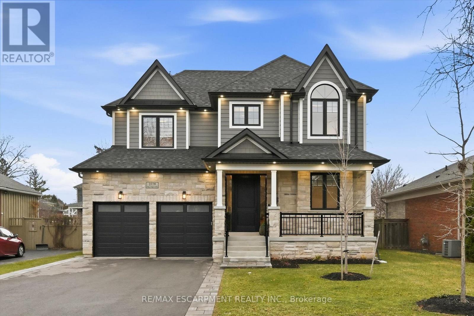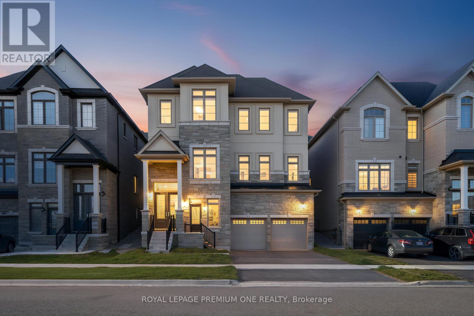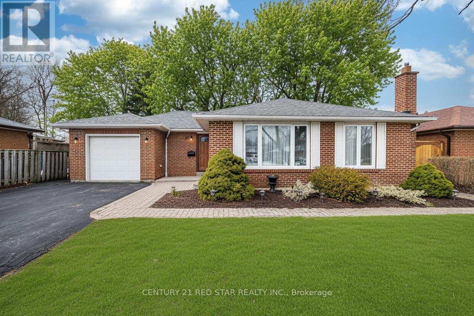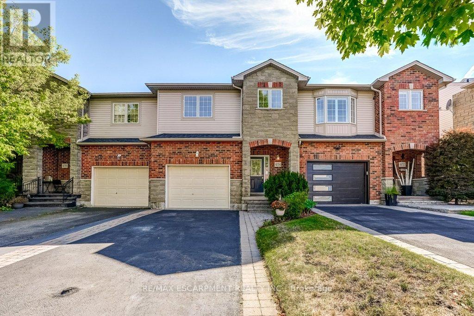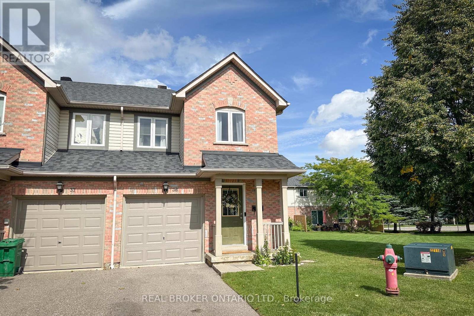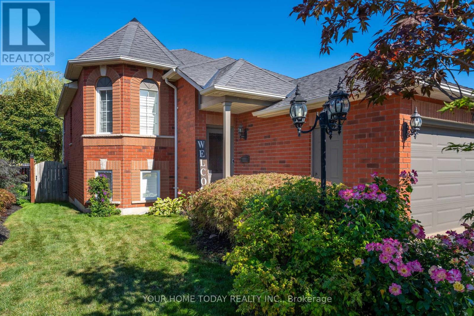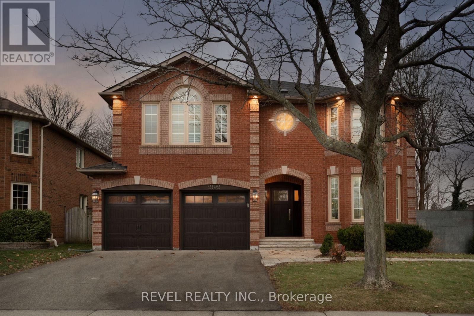57 - 2315 Sheppard Avenue W
Toronto, Ontario
Welcome To This Beautifully Appointed 2-Bedroom Condo Townhouse Offering Modern Comfort And Exceptional Convenience. Thoughtfully Designed With Smooth Ceilings, Large Windows Throughout, And Carpet-Free Living, This Home Showcases Bright, Stylish Finishes And A Functional Layout Ideal For Today's Lifestyle. The Open-Concept Great Room Features A Walkout To A Private Balcony, Creating The Perfect Space To Relax Or Entertain, While Convenient Second-Floor Laundry Adds Everyday Ease. Ideally Located Steps To TTC Transit And Just Minutes From Schools, Shopping, And Major Highways Including The 400 And 401, This Is A Fantastic Opportunity For First-Time Buyers Or Savvy Investors Alike. (id:61852)
Revel Realty Inc.
2308 Strawfield Court
Oakville, Ontario
This home will not disappoint! 2308 Strawfield Court is an exceptional 3 bed end-unit freehold townhome tucked away on a quiet, family-friendly cul-de-sac in River Oaks. Set on an oversized lot, this bright and beautifully updated home offers a rare combination of space and quality upgrades-ideal for families! The ground level features a bright office/den with large front facing window, perfect for a home office, an updated bathroom, laundry room, and family room with large window overlooking the yard. The private fenced backyard is fully landscaped with deck (2021), an insulated shed/workshop complete with its own electrical panel (2021)-ideal for hobbies, storage, or creative space and a swing for the kids! Ideal for entertaining, relaxing, or for kids and pets to play. The main level is warm and inviting with a sun-filled open-concept living and dining area with gas fireplace and sliding doors to an upper deck. The brand-new kitchen (2025) showcases modern cabinetry, quartz countertops, stainless steel appliances, huge bright window and a large breakfast bar - perfect for everyday living and entertaining. Upstairs offers three generous bedrooms a renovated main bathroom, and a spacious primary retreat complete with his and hers closets. All the major upgrades are done! Including a new roof (2025), furnace and air conditioning (2020), newer windows and sliding door (2021),improved attic insulation (2021), and updated fireplace (2021)-providing comfort, efficiency, and peace of mind. Steps to top-rated schools, parks, trails, shopping, hospital, easy access to highways, and GO Train-A rare opportunity to own a truly special home in one of Oakville's most desirable neighbourhoods! (id:61852)
Royal LePage Realty Plus Oakville
1592 French Garden
Milton, Ontario
Welcome to 1592 French Garden - a beautiful Wyndham Corner model by Mattamy, perfectly positioned in Milton's sought-after Beaty neighbourhood. This elegant 2-storey detached home offers over 2,650 sq ft of liveable space, including finished additional finished living space below, featuring 3+1 bedrooms and 3.5 baths. Set on a premium pie-shaped corner lot facing Beaty Trail Park and a peaceful greenspace pond, the home boasts a stunning backyard oasis with over $125,000 in professional landscaping, a pool, gazebo with power, custom Cape Cod style vertical siding and gas line for BBQ - ideal for entertaining. Inside, you'll find fresh paint throughout, custom woodworking and wainscotting, California shutters, and hardwood flooring throughout. The bright, updated white kitchen features solid stone counters, stainless steel appliances, a new tile backsplash, and breakfast bar seating with a walkout to the backyard. Enjoy multiple living spaces, including a formal dining room, front family/office, and a cozy living room with gas fireplace. Upstairs offers three generous bedrooms, upper-level laundry, and a primary suite with 4pc ensuite and walk-in closet. The finished basement extends your living area with a rec room and electric fireplace, kitchenette, 3pc bath, and a flex/bedroom space - perfect for guests or a home gym. With parking for 3, interior garage access conveniently situated adjacent to finished basement, and a covered front porch, this home seamlessly blends comfort, style, and convenience in one of Milton's most desirable communities. (id:61852)
Royal LePage Meadowtowne Realty
25 Bimini Crescent
Toronto, Ontario
Welcome to a fully renovated four bedroom, two bathroom semi detached home with a backyard backing onto a peaceful community park on Hulmar Drive. Direct park and school access via a nearby pathway enhances its family appeal, while proximity to York University, shopping, dining, subway stations, and major highways makes this property highly attractive for students, faculty or investors. This home offers a bright, functional layout with modern upgrades throughout. The finished basement features a separate side entrance, making it ideal for rental income or an in law suite. Both kitchens are equipped with brand new stainless steel appliances, and each level includes its own brand new washer and dryer. Additional upgrades include a new furnace, AC unit, 22 inches of insulation, updated electrical, plumbing, and exhaust fans. A truly turn key property, ready to live in or rent out immediately. Enjoy a large parking area with a carport and a detached garage, offering space for up to 6.5 vehicles in total. This property combines comfort, convenience, and investment potential all in one. The solarium connected to the garage provides a comfortable space to relax year round, featuring a wood oven that creates a warm and inviting setting for outdoor style gatherings in any season. A large shed offers generous storage for tools and maintenance equipment, while an expansive crawl space provides additional storage capacity. Don't miss your chance to own a versatile home in a prime location! (id:61852)
RE/MAX West Realty Inc.
16 - 20 Mountainview Road S
Halton Hills, Ontario
Affordable living awaits in this beautifully updated three-bedroom, two-bathroom townhouse that's been finished to perfection and truly move-in ready. The main level showcases stylish laminate flooring and tasteful finishes throughout. The modern kitchen features sleek cabinetry, quartz countertops, glass tile backsplash and an island with seating and storage, plus a walkout to a private, fenced yard with gazebo - perfect for relaxing or entertaining. The sun-filled living room offers a warm and welcoming atmosphere with a corner gas fireplace accented by an attractive wood mantel, an eye-catching built-in corner cabinet, crown molding, and pot lighting. Open to the kitchen, this space creates a seamless setting for family life and entertaining. Upstairs, you'll find three generous bedrooms, including a primary bedroom with his-and-hers closets and semi-ensuite access to a four-piece bathroom. A finished basement adds valuable living space with a spacious rec room featuring an electric fireplace, pot lighting and a built-in bar/serving area, along with a four-piece bathroom and laundry/utility/storage area. Ideally located just steps to the mall and close to schools, parks, restaurants, arena, GO Transit and more, with easy access to main roads for commuters. (id:61852)
Your Home Today Realty Inc.
42 Windtree Way
Halton Hills, Ontario
Step into 42 Windtree Way, where modern luxury meets the serenity of small town charm. Located in Georgetown's coveted Trafalgar Square neighborhood, this like-new freehold townhome offers nearly 2,000 square feet of sun-drenched living space, perfectly positioned directly across from a brand-new park and the lush greenery of the Chris Walker Trail. You will find high end, modern finishes throughout the home, including quartz countertops, stainless steel appliances, upgraded pot lights, and Zebra blinds throughout. The ground level offers a versatile rec room with walk-out patio doors to the backyard, direct access to the garage, as well as a powder room. The main level offers a spacious open concept living area with large windows flooding the space with natural light, an upgraded eat-in kitchen with a large walk-in pantry, Kitchen Aid appliances, farmhouse sink and large center island. Step right onto the balcony, overlooking the backyard and greenspace - no neighbours at the back! Upstairs, you find a generous primary bedroom with a beautiful view of nature, a walk-in closet and 3 piece ensuite with extra large glass shower. The upper level is complete with two additional bedrooms, the main bathroom, convenient upper level laundry & linen closet. Beyond your front door, you are minutes from the historic charm of Downtown Main Street, the Georgetown Fairgrounds, the hospital, shopping and more. For commuters, seamless access to the 401 ensures the perfect balance between small-town tranquility and urban accessibility. (id:61852)
Coldwell Banker Elevate Realty
8 Bainsville Circle
Brampton, Ontario
Open House February 1, 2026 - 2:00 PM to 4:30PM. Absolutely Gorgeous Upgraded Executive Home With Finished Basement!! Riverstone Community!! Rich Exterior!! 10+9+9 Ft Ceilings, 10 Feet On Main, 9 Feet On Second, 9 Feet In Basement!! Beautiful Layout!! Hardwood On Main Floor, Upper Hallway And Master Bedroom!! Upgraded Kitchen includes Tall Cabinets With Crown Moulding, Center Island, Designer Backsplash, Built-In Appliances!! Upgraded Washrooms, Upgraded Light Fixtures Includes Chandeliers And Pot Lights, Crown Moulding, Designer Paint, Skylight!! Finished basement with 2 large bedrooms, Great Room, Washroom and Separate Entrance!! Garden Tool Shed In Backyard!! Excellent Location, Close To Everything!! Approx 3000 Sq Ft + Finished Basement!! Come and See This House Has All!! (id:61852)
Homelife Superstars Real Estate Limited
27 Leadenhall Road
Brampton, Ontario
Welcome to this beautifully maintained 3+1 bedroom, 4-washroom detached home in the highly desirable Northwest Brampton community. Featuring a bright open-concept living and dining area, this home is perfect for modern family living. The main floor offers a spacious open-concept kitchen and dining combination overlooking a large family room, enhanced with pot lights throughout the main floor-ideal for entertaining and everyday comfort.The second floor boasts generously sized bedrooms, including a primary retreat with a large walk-in closet and upgraded 3-piece ensuite. The finished basement includes an additional bedroom and full washroom, offering excellent potential for a future legal basement or comfortable space for guests and extended family.Enjoy a private backyard, 3-car parking (1 garage + 2 driveway) with no sidewalk, and unbeatable convenience-walking distance to schools, minutes to Mount Pleasant GO Station, and close to Longo's, Walmart, parks, and transit. An ideal home for families, commuters, or investors seeking space, location, and long-term value. 3D and Virtual Tour Links attached to this listing !! (id:61852)
Exp Realty
117 Crown Victoria Drive
Brampton, Ontario
This beautiful 4 Bedroom All Brick Detached Home is Close To Mt. Pleasant Go Station And Cassie Campbell. Features a 2 Bedroom Professionally Finished Legal Basement Apartment Registered as 2nd dwelling with the City of Brampton. Providing excellent potential for extra income or for a large family. Separate Family Room With Fireplace. Large Eat-In Kitchen With Granite Countertop, Gas Stove, And Under Mount Sink. Master Bedroom With 5 Pc Ensuite And Walk In Closet, 2nd Floor Laundry. Large bedrooms. Very motivated sellers. (id:61852)
Mcnaught Real Estate
36 Merganser Crescent
Brampton, Ontario
Welcome to this beautifully updated home with a practical layout, located in the highly desirable Fletcher's Creek South community. The home features separate family, living, and dining areas, along with a spacious eat-in kitchen. Offering 4 generously sized bedrooms and upgraded washrooms throughout.The finished 2-bedroom basement with a separate entrance adds excellent flexibility. Enjoy a huge backyard, perfect for hosting parties and summer BBQs. Park-facing with no homes at the back, providing added privacy and open views. (id:61852)
RE/MAX Realty Services Inc.
202 - 1340 Main Street E
Milton, Ontario
Bright and spacious 2-bedroom, 2-bathroom corner condo offering over 1,000 square feet of stylish and comfortable living space in the highly desirable Dempsey neighbourhood of Milton. Impeccably maintained and finished with laminate flooring throughout, this sun-filled unit features large windows that flood every room with natural light. The open-concept living and dining area flows seamlessly into a generous kitchen complete with stainless steel appliances, ceramic backsplash, ample counter space, and a walkout to a private balcony-ideal for enjoying your morning coffee or relaxing in the evening. Both bedrooms are generously sized, with the primary suite featuring a 4-piece ensuite for added comfort and privacy. Additional highlights include one underground parking space, one exclusive surface parking spot, and a locker for extra storage. Conveniently located just minutes from Highway 401, shopping plazas, schools, cinemas, Walking Trails, and parks, this exceptional condo offers the perfect blend of comfort, convenience, and lifestyle. (id:61852)
RE/MAX Gold Realty Inc.
769 Fable Crescent
Mississauga, Ontario
Beautifully upgraded and move-in ready, this 3+1 bedroom, 4 washroom semi-detached home in sought-after Meadowvale Village offers exceptional flexibility for multigenerational living or potential rental income. The main floor features a spacious living room with hardwood floors and pot lights, seamlessly flowing into a modern kitchen equipped with quartz countertops, a double undermount sink, stainless steel appliances, and a walkout to a fully fenced backyard-perfect for relaxing or entertaining. Upstairs, the generous primary suite boasts a north-facing view, private balcony, large walk-in closet, and a luxurious ensuite washroom. Additional bedrooms offer ample closet space and hardwood flooring, complemented by the convenience of second-floor laundry. The fully finished basement, with separate access through the garage, includes a self-contained one-bedroom plus den suite complete with a kitchen and 3-piece washroom-ideal for extended family or in-law living. The entire home has been freshly painted and meticulously maintained. Ideally located just steps from Lamplight Park and within walking distance to Courtney Park Library and the Active Living Centre. Close to No Frills, other grocery stores, cafés, and restaurants. Families will appreciate proximity to excellent schools, including St. Julia Catholic Elementary School, Meadowvale Village Public School, David Leeder Middle School, and St. Marcellinus Secondary School. Enjoy excellent access to public transit, GO stations, and major highways including the 401 and 407, making commuting effortless. With fresh paint, a prime location, and versatile basement living, this home is a rare opportunity in family-friendly Meadowvale Village. (id:61852)
Century 21 People's Choice Realty Inc.
15 Nightjar Drive
Brampton, Ontario
Beautiful 4 bedroom, 2.5 bath detached home located in the highly desirable Mount Pleasantcommunity. Featuring 9-foot ceilings and engineered hardwood flooring throughout the mainlevel, this home offers a bright and functional open-concept layout. The modern kitchen boastsquartz countertops and is ideal for everyday living and entertaining. A stunning double-sidedfireplace adds warmth and character to the main living areas. A walk-up basement providesexcellent future potential for an income generating suite or additional living space.Conveniently located close to Mount Pleasant GO Station, parks, community centre, schools, andshopping centres, making this home perfect for families and commuters alike. (id:61852)
RE/MAX Experts
2 Zimmer Street
Brampton, Ontario
Absolutely gorgeous!! Step in to the epitome of luxury living at 2 Zimmer St. Beautiful, well maintained bright and spacious 4 bedroom detached home with a unique blend of comfort and style. House features separate living, family room, large kitchen with tons of cabinets and dining area. Primary bedroom includes ensuite and walk in closet and 3 other good size bedrooms. Freshly painted. Roof (2022) Finished basement with one bedroom and separate entrance .Close to schools, park and shopping plaza. A must see!! (id:61852)
RE/MAX Gold Realty Inc.
12 Glencastle Square
Brampton, Ontario
Beautiful Home for First time Buyers, recently renovated Great Starter Home with Lots Of Upgrades; Living Room W/O Deck; Dining Room overlook Backyard; Modern New Kitchen W/Breakfast Area With Brand New S/S Appliances; Back Splash/Pot Lights; 3 Bright & Spacious Bedrooms, 1 brand new powder room and laundry on main floor, 2 full bathrooms; Professionally Finished Basement W/Rec Room and Full Washroom And Kitchen ; Water Purifier fully owned, Large Driveway. No house in back, no traffic noise, very quiet street with only 27 houses in a row. Backyard is open to big and beautiful park touching 2 schools, 1 community center with Lawn tennis and Ice rink facilities and newly built kids play area. Walking distance to shopper drug mart, Doctor's office, pizza store and many more. (id:61852)
RE/MAX Gold Realty Inc.
30 - 3050 Pinemeadow Drive
Burlington, Ontario
Welcome home to this beautifully refreshed, spacious condo offering the perfect blend of comfort, convenience, and easy living. Nestled in a quiet, well-maintained low-rise building with a level entry, ramp access, and elevator, this residence is thoughtfully designed for effortless living at every stage of life. Step inside to a bright, open-concept layout. The spacious living and dining area is ideal for entertaining friends or enjoying relaxed evenings at home, while large windows fill the space with natural light. The primary bedroom is spacious, complete with a walk-in closet with custom built-ins and a 4-piece ensuite. An additional bedroom and bathroom along with a laundry room and loads of storage add to the convenience of easy living. A timeless neutral palette along with numerous updates throughout, reflect pride of ownership and modern style. Updates include main 3-pc. Bathroom (2024) Washer and Dryer (2023) Freshly Painted Throughout (2023) Several Light Fixtures (2022) Furnace Units Replaced (2021) Flooring (2020) Recent improvements include a renovated main bathroom (2024), washer and dryer (2023), fresh paint throughout (2023), updated lighting, newer flooring, smooth ceilings, and upgraded mechanicals-providing peace of mind and move-in-ready appeal. Located just steps from shopping, dining, and public transit, with quick access to major highways, this condo delivers outstanding connectivity in a vibrant and walkable neighborhood. Simply move in and enjoy comfort, style, and low-maintenance living at its best. (id:61852)
Real Broker Ontario Ltd.
56 Edenvale Crescent
Toronto, Ontario
A Rare Opportunity in Prestigious Humber Valley Village. This is a truly rare opportunity to own a home in the esteemed Humber Valley Village, making its debut on the market since 1967. This classic mid-century residence was originally designed as a four-bedroom home but has since been converted into a spacious three-bedroom layout with a large walk-in closet, complemented by three bathrooms. Fully detached, the property sits on an impressive 94.10 x 120.00 ft lot, located on one of Etobicoke's most exclusive crescents, and is surrounded by custom-built estates and mature trees. Designed by Robert Hanks, the chief architect of Home Smith & Co., this well-maintained home offers approximately 2,663 sq. ft. of living space above grade. The finished basement provides an additional bedroom and a generous recreation room, bringing the total living area to 3,886 sq. ft. Notable features include formal living and dining rooms, skylights, a custom kitchen with a walkout to the yard, a main floor office, dual entryways, and a professionally landscaped backyard oasis. The property also offers parking for up to six cars. Recent updates to the home include a new roof and new windows. For year-round comfort, a gas furnace and central air conditioning are included. Located in one of Toronto's most desirable, family-friendly neighbourhoods, the home is surrounded by quiet, tree-lined streets and prestigious golf clubs. The area is known for its proximity to excellent public schools, private academies, and a variety of amenities. Residents are just steps from St. Georges Golf & Country Club, Allanhurst Park, Kingsway College School, shopping options, the upcoming Eglinton Crosstown LRT, Humbertown Plaza, and scenic Humber River trails. This home offers incredible potential for renovation, expansion, or the opportunity to build a luxury estate in an exceptional setting. Enjoy the professionally landscaped backyard or explore future possibilities for this distinguished property. (id:61852)
RE/MAX Find Properties
2229 Tallman Avenue
Burlington, Ontario
Thoughtfully designed home built in 2023 boasting quality finishes & luxurious perks throughout! Set on a large lot in sought-after central Burlington, this home has 9' ceilings, 8' high doorways and beautiful hardwood throughout. The chef's kitchen is loaded with custom cabinetry, beveled quartz counters, a large island, high-end stainless steel Jenn-Air appliances, a Grohe pot filler and fixtures, and crown molding. A servery between the kitchen and formal dining room is equipped with a wine fridge, and perfect for large dinners an entertaining. An inviting breakfast area walks out to the 20'x10' covered porch, finished with stylish a red cedar ceiling, stone-faced post bases, a gas bbq hook-up, and all wired for sound. The living room is spacious and features a gorgeous marble slab with gas fireplace, built in cabinets, pot lights and sound. On the upper level, four generous bedrooms all have their own ensuite baths and walk-in closets. Unwind in your primary bedroom features 3 large windows, a coffered ceiling, a walk-in closet with organizer, plus an additional closet, and a spa-like ensuite with glass shower and soaker tub. Almost 4,000 square feet of living space ready to call home. Quality craftmanship built 100% new from ground up. Additional features include: kick sweep in kitchen, mudroom with built in cabinetry, main floor office/den, bedroom level laundry, 2 wine/cold cellars under the front and rear porches, 6-camdera security system, dual-zone HE furnace, air exchanger, lawn sprinkler, 200amp service, and much more! Luxury Certified. (id:61852)
RE/MAX Escarpment Realty Inc.
44 James Walker Avenue
Caledon, Ontario
One of the best remaining lots in the prestigious Castles of Caledon community - a rare chance to secure premium Caledon East living. Introducing the "Stirling" Model - a masterfully crafted residence offering approx. 3,875 sq. ft. of bright, open-concept luxury. From the moment you arrive, the double-door entry and architectural presence set the tone. Inside, oversized windows pour natural light into every corner, enhancing the home's warm, inviting flow. The spacious family room, anchored by a stylish fireplace, creates the perfect backdrop for everyday living and memorable family nights. Premium hardwood flooring spans both the main and second levels, elevating the home's modern aesthetic. The large eat-in kitchen features a generous breakfast area and center island - the true heart of the home and an ideal gathering spot for hosting, dining, and connecting. Upstairs, the primary suite is a private retreat with hardwood floors, a spa-inspired 5-piece ensuite, and two walk-in closets. All additional bedrooms are generously sized, offering comfort and flexibility for a growing family. And for multi-generational living or future income potential? The basement is in-law suite ready, complete with its own private entrance - a rare advantage in this community. A premium Mosaik Homes build on a premium Caledon East lot - the Stirling Model delivers scale, craftsmanship, and next-level family living, all supported by full Tarion protection. (id:61852)
Royal LePage Premium One Realty
25 Devonshire Drive
Brampton, Ontario
Offered By The Original Family Of The Property! Situated On A 50ft x 114ft Deep Lot, Backing Onto Dorchester Park With Parking For 7 Cars & A Side Entrance Into The Basement! First Home, Downsizing Or Investor - This 3 Bedroom, 2 Full Washroom Bungalow Fits Everyone's Needs & Can Be In Your Family For Another 57 Years. This Home Has A Large Combined Living & Dining Room, An Oversized Kitchen With A Lot Of Counter Space For Cooking Large Meals. The Kitchen Has Another Door Great For BBQing Or Storing Your Garbage Cans. 3 Great Size Bedrooms With Large Windows & Large Closets & 2 Large Lien Closets In The Hallways That Are Great For Storage. Downstairs Has Another Full Washroom, An Open Concept Layout Divided Into A Rec Area With Fireplace And The Other Side Would Be A Great Kids Play Area Or Work From Home Office. A Walkup To The Side Of the House Or Into The Garage Makes It Easy To Convert The Basement Into A In-Law Suite. A Big Backyard Backing Onto The Park & Large Mature Trees Is Great If You Want To Add A Pool Or Outdoor Entertaining Space With Great Privacy. With Schools, Transit, Shopping, 407 & 410 You Are Minutes Away From All Your Needs. Don't Wait To Call This Home. (id:61852)
Century 21 Red Star Realty Inc.
4134 Medland Drive
Burlington, Ontario
Millcroft Freehold Townhome backing onto Ravine! Bright and spacious freehold townhome with a finished walkout lower level overlooking the ravine. Enjoy peaceful views and the sounds of nature from the main-level deck or lower-level patio. The large eat-in kitchen opens to a combined living and dining area, creating the perfect space for everyday living and entertaining. The private Primary Suite features a walk-in closet and spa-like ensuite with heated floors. Convenient bedroom-level laundry adds to the smart layout. The walkout lower level offers a huge family room, 3-piece bathroom, and direct access to a covered patio with deep backyard. Inside entry from the garage, plus driveway parking for 4 cars - a rare find! Ideally located just steps to shopping, schools, parks, Tansley Woods Community Centre, and Millcroft Golf Club. Minutes to HWY 403, 407, Appleby GO, and the lake. Don't miss this rare opportunity to own a ravine lot in the heart of Millcroft! (id:61852)
RE/MAX Escarpment Realty Inc.
36 - 5255 Guildwood Way
Mississauga, Ontario
Welcome to this spacious and beautifully maintained corner unit, backing a garden and a children's play area. This home offers three + two bedrooms and three full bathrooms with a powder room on the main floor. Step inside to find gleaming laminate flooring throughout the main and upper levels. The newly fully finished basement with 2 bedrooms, also featuring a stunning 3-piece bathroom and durable vinyl flooring as well, creates the perfect space for additional guests or little ones. Enjoy the added value of a low condominium fee compared to similar units, without compromising on comfort or maintenance. Beautifully renovated corner-unit condo townhouse! Freshly painted throughout, featuring a modern and updated kitchen with stainless steel appliances, and with ample cabinetry. Nestled in the heart of a quiet, family-friendly community, this home is just a short walk to schools, parks, and shopping, offering the perfect blend of privacy and accessibility. Don't miss this rare opportunity to own a move-in-ready home in a highly desirable location in the heart of Mississauga. Easy access to Hwy 403, 401, Heartland shopping centre, Square On mall nearby. Credit Valley Hospital and worship places are also nearby. (id:61852)
Real Broker Ontario Ltd.
78 Harley Avenue
Halton Hills, Ontario
Perfection - inside and out! A curbed drive, concrete walk and covered porch/entry welcome you into this beautifully finished 4-bedroom (2 on main level, 2 on lower level)) raised bungalow in a superb family friendly neighbourhood. The main level features a well-designed open concept living space with tasteful décor and quality finishes throughout. The combined living, dining and kitchen enjoy hardwood flooring, crown molding, California shutters and large windows allowing the natural light to stream in. The cook in the house will enjoy working in the 'chef' approved custom kitchen with the stylish two-tone ceiling height Shaker style cabinetry, quartz counter, glass tile backsplash, large island with seating, two large pantries, serving/coffee centre, stainless steel appliances and walkout to tiered deck overlooking a private fenced yard. Two spacious bedrooms, the primary with walk-in closet and semi ensuite access to gorgeous 3-piece bathroom complete the level. A finished lower level with large above grade windows adds to the living space offering a spacious rec room, 2 bedrooms and a beautifully updated 4-piece bathroom, all finished with the same quality and style found on the main level. Wrapping up the lower level is the laundry room and storage/utility space. A nicely landscaped backyard surrounded by mature trees, lovely gardens, and a party-sized tiered deck with bench seating and enclosed storage underneath add to the enjoyment. A 2-car-attached garage and double driveway complete the package. Great location. Close to school, parks, shops, trails and perfectly situated for commuters. (id:61852)
Your Home Today Realty Inc.
2192 Oakmead Boulevard
Oakville, Ontario
Welcome To 2192 Oakmead Blvd, A Truly Exceptional Luxury Detached Residence Located In The Prestigious River Oaks Community Of Oakville. Fully Renovated In 2017 With No Detail Overlooked, This One-Of-A-Kind Home Offers 3253 Sq Ft Above Grade + 1461 Sq Ft Basement. A True Entertainer's Dream. Set On A Prime Corner Lot, The Home Features 4 Spacious Bedrooms And 5 Elegant Washrooms, A Heated Driveway With Parking For Four Vehicles, A Double Car Garage With Side Entry, And Sophisticated Smart Home And Entertainment Technology Throughout. The Main Level Showcases Designer Finishes Including Hardwood Flooring, LED Pot Lighting, Built-In Speakers, A Formal Living And Dining Area, And A Stunning Chef's Kitchen Equipped With Premium Appliances, Custom Cabinetry, And A Seamless Walkout To The Resort-Style Backyard. Upstairs, The Primary Retreat Impresses With A Custom Walk-In Closet And A Spa-Inspired Ensuite With Heated Floors And Steam Shower, While Additional Bedrooms Offer Private Or Semi-Ensuite Access. The Fully Finished Basement Adds Incredible Value With A Gym, Office, And A Show-Stopping Recreation Space Complete With Wet Bar And Fireplace. Outdoors, Enjoy A Private Oasis Featuring An Inground Saltwater Pool, Interlock Patio, Built-In BBQ, Gazebo With Fireplace, And Lush Mature Landscaping. Ideally Located Close To Top-Rated Schools, Restaurants, Shopping, And All Amenities, With Easy Access To Major Highways For A Seamless Commute, This Is A Rare Opportunity To Own A Statement Home In One Of Oakville's Most Coveted Neighbourhoods. (id:61852)
Revel Realty Inc.
