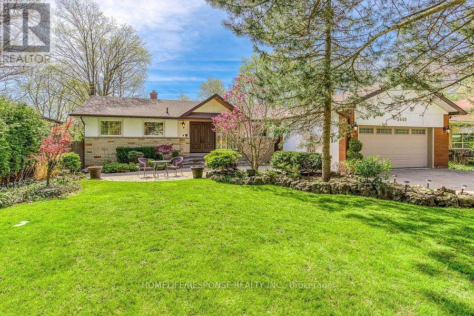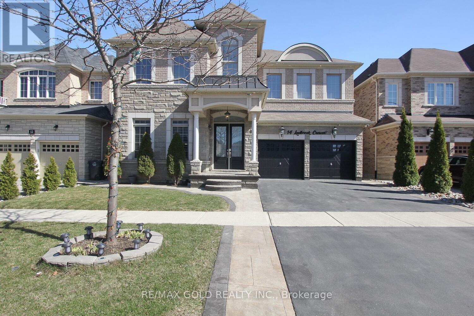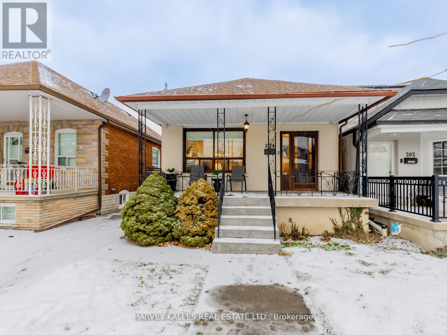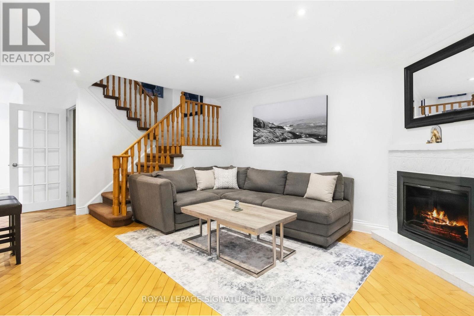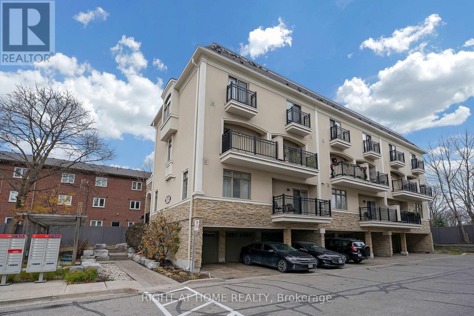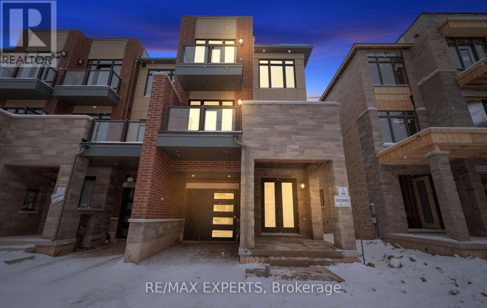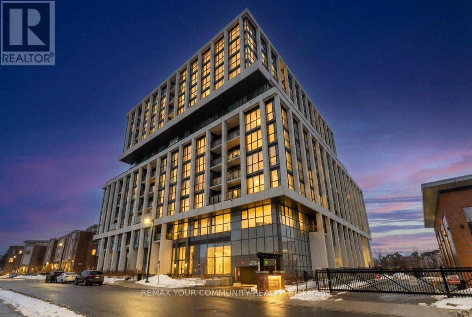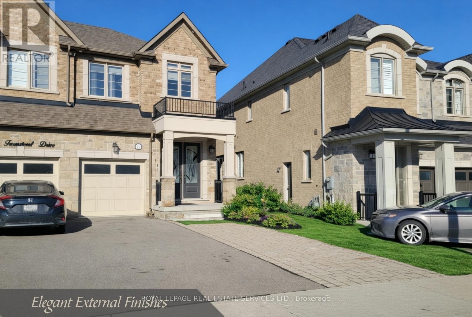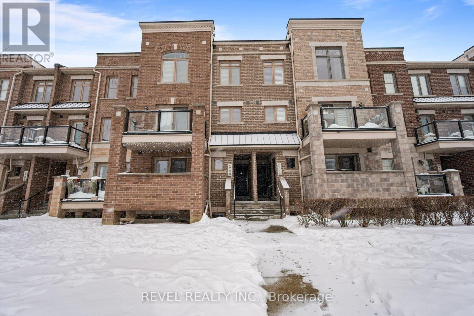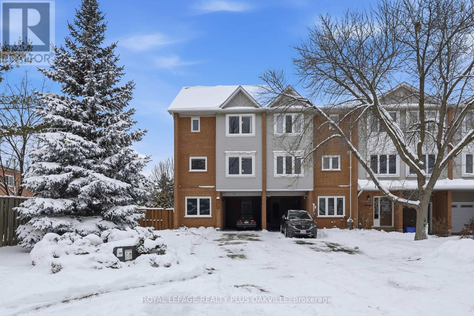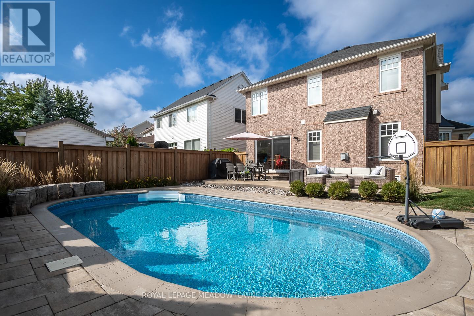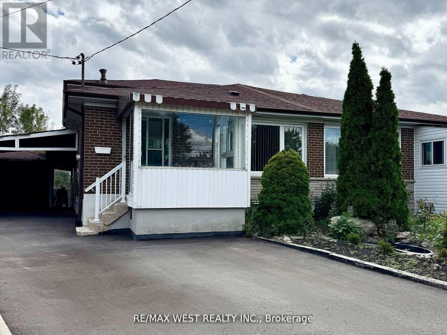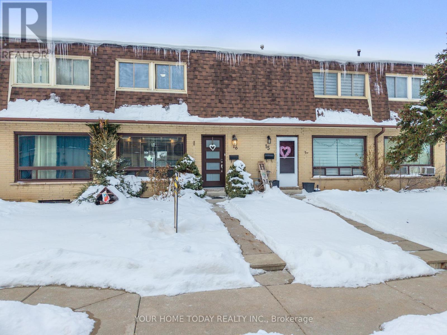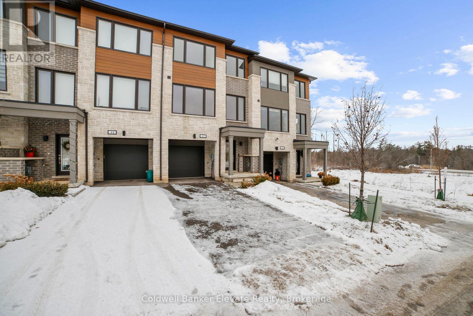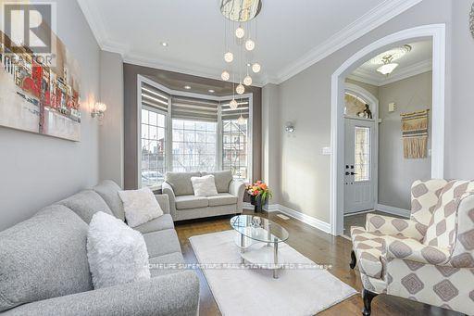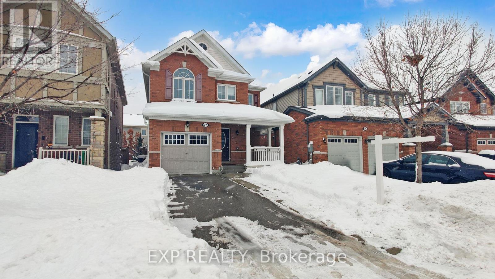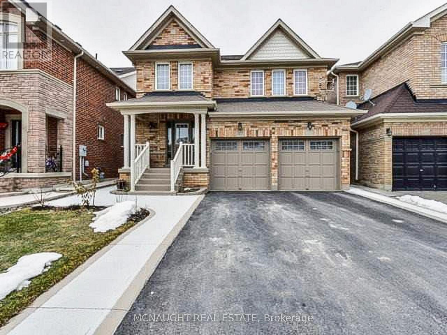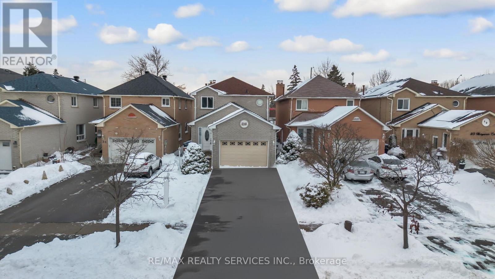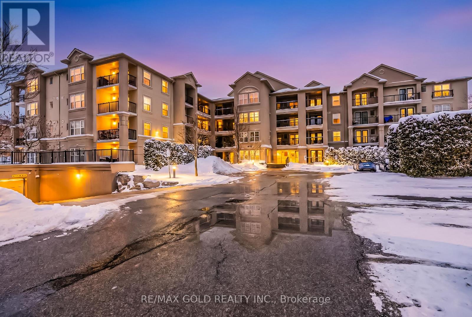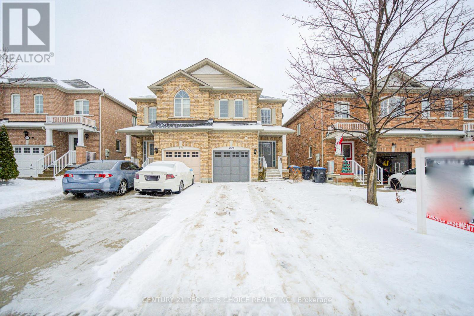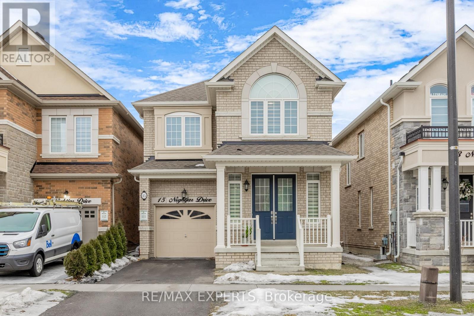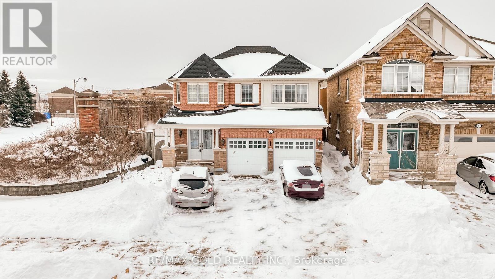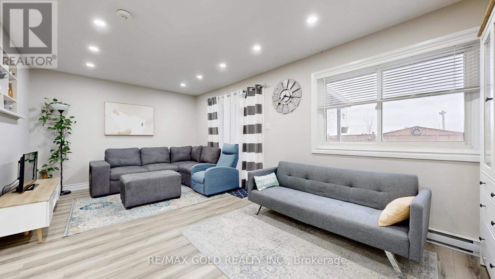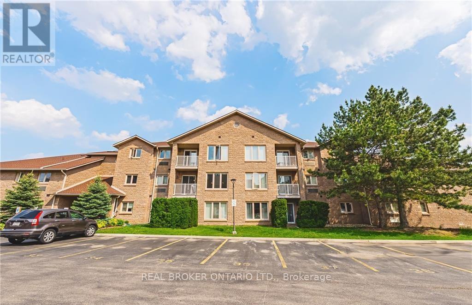3640 Burnbrae Drive
Mississauga, Ontario
Luxurious & Elegant Bungalow Nestled On Quiet Cul-De-Sac Backing Onto The Credit River Ravine. Meticulously Maintained 75 X 200 Ft Deep Lot With 3,700 Sq. Ft. Of Living Space. Newly Renovated Chef Inspired Kitchen With Quartz Counters & High End Appliances. Hardwood Floors All Throughout, Pots Lights on the Main Floor, Double Sided Fireplace & Large Picturesque Windows Overlooking Ravine and Pool. Getaway From The City As Surrounded by Trees. Enjoy The Ambiance Of Nature With Breathtaking Privacy. Don't Miss This Opportunity. Kitchen '22, Main Floor Bathrooms '22, Roof '21, Pool Restoration '21, Pool Filter '21, Pool Heater/Pump '20, Furnace '19, A/C '19. (id:61852)
Homelife/response Realty Inc.
14 Ladbrook Crescent
Brampton, Ontario
Beautiful very well kept 4560 Sq feet Home in Brampton's most desirable Area. Luxury 5 Bedroom Home converted to 4bedroom 2 master bedrooms, Nice welcoming Foyer with 18 feet ceiling,10 feet ceiling on main floor 9feet ceiling on second floor, Main floor office, Modern kitchen with granite counter top and high end appliances. 3 bedroom finished basement with sept ent. beautiful backyard with stamped Concreate done. close to hwy 401,hwy 407,Schools and bus service. (id:61852)
RE/MAX Gold Realty Inc.
204 Belgravia Avenue
Toronto, Ontario
Excellent opportunity in well located area with access to soon to be running LRT! 2 + 1 bedroom home with multi generational living opportunity. Walk out from the basement to lovely backyard. 2 good sized bedrooms on main with 4-piece washroom. Spacious main floor with parquet floors throughout, tile in kitchen. Large basement with lots of potential for personal use. Roof, Chimney and Air Conditioning done in 2020. Loads of storage! Beautiful porch in front to enjoy your morning coffee. Garage in back with full access through mutual drive.Conveniently located with a 2 minute walk to the library, park and the coveted Beltline! Enjoy all that this neighbourhood offers. (id:61852)
Harvey Kalles Real Estate Ltd.
4281 Torino Crescent
Mississauga, Ontario
Fantastic opportunity to own a detached home in the highly sought-after Rathwood neighbourhood of Mississauga. This spacious residence offers 3 bedrooms, 2 bathrooms, and a fully finished basement, providing ample room for comfortable family living. The main floor features an expansive open-concept living and dining area with wood flooring and a walk-out to the patio, ideal for entertaining. Adjacent to the kitchen is a living room with a brick-faced fireplace, adding warmth and character. The family-sized eat-in kitchen boasts ceramic countertops, ample cabinetry, stainless steel appliances and a breakfast area. The upper level offers three generously sized bedrooms, including a spacious primary suite. The fully finished basement provides additional living space with an open-concept recreation room, laundry area, cold room, and additional storage. Situated on a pie-shaped lot, the home features a large backyard with a deck and gazebo, perfect for outdoor entertaining. Conveniently located within minutes to major highways, schools, shopping, and Square One, this is a home you do not want to miss. (id:61852)
Royal LePage Signature Realty
18 - 3077 Cawthra Road
Mississauga, Ontario
Welcome to this beautifully maintained 2-bedroom, 2-bathroom corner townhouse located in Mississauga's highly sought-after Applewood community. Designed for both comfort and style, this home features multiple balconies, granite countertops, stainless steel appliances, and hardwood flooring throughout. The bright and inviting living room is highlighted by a stunning Turkish granite accent wall, adding a unique touch of character. The entire home has been freshly painted, offering a clean, move-in-ready experience from day one. Enjoy 10 ft ceilings with crown moldings on the second level and impressive 9 ft ceilings on the third level, creating an open and airy feel. Additional features include a natural gas BBQ hookup, two parking spaces, and the benefit of having only one neighboring unit, providing enhanced privacy. Conveniently located minutes from major highways including HWY 401 and the QEW, as well as top shopping destinations such as Square One and Sherway Gardens, this home offers exceptional accessibility for commuting, dining, and entertainment. This is an outstanding opportunity to live in one of Mississauga's most desirable, family-friendly neighborhoods-offering comfort, convenience, and modern living all in one. (id:61852)
Right At Home Realty
3304 Azam Way
Oakville, Ontario
Welcome To this Brand New Stunning Three Story End-Unit FreeHold Townhouse Offering A Perfect Blend Of Functionality,Elegance, And Space. This Luxury Property Has Been Meticulously Upgraded With Premium Finishes. This Home Features 3Spacious Bedrooms , 2 Full And 1 Half Bathrooms on Three Levels Of Finished Designed Living Space Plus A Basement.Combined Modern Sophistication With Everyday Practicality. Ground Floor Features a Flexible Room That Can Serve as aHome Office, Family Area, Along With Direct interior Access From The Garage. Features Upgraded Chefs Center IslandKitchen With Pot lights, Quartz Countertops and Ceiling-Height Cabinetry. Open Concept Family Room With 10 Feet CeilingsAnd Pot lights that Walks-out to Spacious Terrace That Brings in Lot of Natural Light. The Third Floor Continues the Airy FeelWith 9 Foot Ceilings Also Offers 3 Generously Sized Bedrooms Including A Lavish Primary Bedroom Complete With APrivate Walk-out Balcony And A Spa-Inspired Ensuite Bathroom Featuring A Glass Shower. Prime Location Just MinutesFrom Fine Dining, The River Oaks Community Centre, Shopping, And Major Highways (403 & QEW) This Luxury HomeOffers The Perfect Blend Of Comfort, Elegance And Contemporary Style In One Of Oakville's Most DesirableNeighbourhoods (id:61852)
RE/MAX Experts
1202 - 1063 Douglas Mccurdy Common Circle
Mississauga, Ontario
INCREDIBLE VIEWS OF LAKE ONTARIO! This 1453 sq ft luxury unit overlooking Lake Ontario and the Toronto Skyline is priced to sell!! This 2 bedroom, 3 Washroom Sub-Penthouse features a one of a kind design, the only of its kind in this building & floor to ceiling windows. A massive WIC in Master (1.52mm x 3.8m), double vanity, stand up shower and soaker tub in ensuite. Upgraded kitchen cabinets and large 24x24 porcelain tile in Master ensuite. A luxury boutique condo featuring concierge, yoga studio, gym, entertainment room, outdoor lounge with BBQ's, and a children's play area right at the foot of the building. Steps to the Lake, shops, groceries, golf courses and more! Mins to GO Train, QEW / 403. (id:61852)
RE/MAX Your Community Realty
Royal LePage Signature Realty
1365 Farmstead Drive
Milton, Ontario
Stunning well kept semi-detached by original Owner. Backing to a park with no house in the back. Fully upgraded Top-to Bottom, Hardwood Throughout Main floor, staircase to 2nd floor and to the basement and 2nd floor hallway. Lots of upgrades directly from the builder: Modern open space concept main floor with tons of natural lights through the extra-large windows overlooking the backyard and the park in the back! 9 foot smooth ceiling on main floor. Electrical Fireplace. Upgraded light fixtures and pot lights. Quartz kitchen countertops in kitchen with full height cabinet and S/S Appliances Walk out to fenced backyard from living room. Professional Finished basement by the builder with separate entrance addition room and 4 piece bath and new kitchen with additional new fridge & new washer/dryer. Upper Floor has Master bedroom with upgraded 5 piece washroom, big size walk-in closet, two large size bedrooms with 4 piece washroom and laundry on the 2nd.Elegant external finishes and External lighting around the house in including the backyard Professional landscape front yard and Extended driveway with 3 car park Located in distinguished Ford community, close to new amenities including schools, parks, Milton Hospital, Sports Centre with easy access to new upgrade Britannia Rd connecting to highways and major cities. (id:61852)
Royal LePage Real Estate Services Ltd.
57 - 2315 Sheppard Avenue W
Toronto, Ontario
Welcome To This Beautifully Appointed 2-Bedroom Condo Townhouse Offering Modern Comfort And Exceptional Convenience. Thoughtfully Designed With Smooth Ceilings, Large Windows Throughout, And Carpet-Free Living, This Home Showcases Bright, Stylish Finishes And A Functional Layout Ideal For Today's Lifestyle. The Open-Concept Great Room Features A Walkout To A Private Balcony, Creating The Perfect Space To Relax Or Entertain, While Convenient Second-Floor Laundry Adds Everyday Ease. Ideally Located Steps To TTC Transit And Just Minutes From Schools, Shopping, And Major Highways Including The 400 And 401, This Is A Fantastic Opportunity For First-Time Buyers Or Savvy Investors Alike. (id:61852)
Revel Realty Inc.
2308 Strawfield Court
Oakville, Ontario
This home will not disappoint! 2308 Strawfield Court is an exceptional 3 bed end-unit freehold townhome tucked away on a quiet, family-friendly cul-de-sac in River Oaks. Set on an oversized lot, this bright and beautifully updated home offers a rare combination of space and quality upgrades-ideal for families! The ground level features a bright office/den with large front facing window, perfect for a home office, an updated bathroom, laundry room, and family room with large window overlooking the yard. The private fenced backyard is fully landscaped with deck (2021), an insulated shed/workshop complete with its own electrical panel (2021)-ideal for hobbies, storage, or creative space and a swing for the kids! Ideal for entertaining, relaxing, or for kids and pets to play. The main level is warm and inviting with a sun-filled open-concept living and dining area with gas fireplace and sliding doors to an upper deck. The brand-new kitchen (2025) showcases modern cabinetry, quartz countertops, stainless steel appliances, huge bright window and a large breakfast bar - perfect for everyday living and entertaining. Upstairs offers three generous bedrooms a renovated main bathroom, and a spacious primary retreat complete with his and hers closets. All the major upgrades are done! Including a new roof (2025), furnace and air conditioning (2020), newer windows and sliding door (2021),improved attic insulation (2021), and updated fireplace (2021)-providing comfort, efficiency, and peace of mind. Steps to top-rated schools, parks, trails, shopping, hospital, easy access to highways, and GO Train-A rare opportunity to own a truly special home in one of Oakville's most desirable neighbourhoods! (id:61852)
Royal LePage Realty Plus Oakville
1592 French Garden
Milton, Ontario
Welcome to 1592 French Garden - a beautiful Wyndham Corner model by Mattamy, perfectly positioned in Milton's sought-after Beaty neighbourhood. This elegant 2-storey detached home offers over 2,650 sq ft of liveable space, including finished additional finished living space below, featuring 3+1 bedrooms and 3.5 baths. Set on a premium pie-shaped corner lot facing Beaty Trail Park and a peaceful greenspace pond, the home boasts a stunning backyard oasis with over $125,000 in professional landscaping, a pool, gazebo with power, custom Cape Cod style vertical siding and gas line for BBQ - ideal for entertaining. Inside, you'll find fresh paint throughout, custom woodworking and wainscotting, California shutters, and hardwood flooring throughout. The bright, updated white kitchen features solid stone counters, stainless steel appliances, a new tile backsplash, and breakfast bar seating with a walkout to the backyard. Enjoy multiple living spaces, including a formal dining room, front family/office, and a cozy living room with gas fireplace. Upstairs offers three generous bedrooms, upper-level laundry, and a primary suite with 4pc ensuite and walk-in closet. The finished basement extends your living area with a rec room and electric fireplace, kitchenette, 3pc bath, and a flex/bedroom space - perfect for guests or a home gym. With parking for 3, interior garage access conveniently situated adjacent to finished basement, and a covered front porch, this home seamlessly blends comfort, style, and convenience in one of Milton's most desirable communities. (id:61852)
Royal LePage Meadowtowne Realty
25 Bimini Crescent
Toronto, Ontario
Welcome to a fully renovated four bedroom, two bathroom semi detached home with a backyard backing onto a peaceful community park on Hulmar Drive. Direct park and school access via a nearby pathway enhances its family appeal, while proximity to York University, shopping, dining, subway stations, and major highways makes this property highly attractive for students, faculty or investors. This home offers a bright, functional layout with modern upgrades throughout. The finished basement features a separate side entrance, making it ideal for rental income or an in law suite. Both kitchens are equipped with brand new stainless steel appliances, and each level includes its own brand new washer and dryer. Additional upgrades include a new furnace, AC unit, 22 inches of insulation, updated electrical, plumbing, and exhaust fans. A truly turn key property, ready to live in or rent out immediately. Enjoy a large parking area with a carport and a detached garage, offering space for up to 6.5 vehicles in total. This property combines comfort, convenience, and investment potential all in one. The solarium connected to the garage provides a comfortable space to relax year round, featuring a wood oven that creates a warm and inviting setting for outdoor style gatherings in any season. A large shed offers generous storage for tools and maintenance equipment, while an expansive crawl space provides additional storage capacity. Don't miss your chance to own a versatile home in a prime location! (id:61852)
RE/MAX West Realty Inc.
16 - 20 Mountainview Road S
Halton Hills, Ontario
Affordable living awaits in this beautifully updated three-bedroom, two-bathroom townhouse that's been finished to perfection and truly move-in ready. The main level showcases stylish laminate flooring and tasteful finishes throughout. The modern kitchen features sleek cabinetry, quartz countertops, glass tile backsplash and an island with seating and storage, plus a walkout to a private, fenced yard with gazebo - perfect for relaxing or entertaining. The sun-filled living room offers a warm and welcoming atmosphere with a corner gas fireplace accented by an attractive wood mantel, an eye-catching built-in corner cabinet, crown molding, and pot lighting. Open to the kitchen, this space creates a seamless setting for family life and entertaining. Upstairs, you'll find three generous bedrooms, including a primary bedroom with his-and-hers closets and semi-ensuite access to a four-piece bathroom. A finished basement adds valuable living space with a spacious rec room featuring an electric fireplace, pot lighting and a built-in bar/serving area, along with a four-piece bathroom and laundry/utility/storage area. Ideally located just steps to the mall and close to schools, parks, restaurants, arena, GO Transit and more, with easy access to main roads for commuters. (id:61852)
Your Home Today Realty Inc.
42 Windtree Way
Halton Hills, Ontario
Step into 42 Windtree Way, where modern luxury meets the serenity of small town charm. Located in Georgetown's coveted Trafalgar Square neighborhood, this like-new freehold townhome offers nearly 2,000 square feet of sun-drenched living space, perfectly positioned directly across from a brand-new park and the lush greenery of the Chris Walker Trail. You will find high end, modern finishes throughout the home, including quartz countertops, stainless steel appliances, upgraded pot lights, and Zebra blinds throughout. The ground level offers a versatile rec room with walk-out patio doors to the backyard, direct access to the garage, as well as a powder room. The main level offers a spacious open concept living area with large windows flooding the space with natural light, an upgraded eat-in kitchen with a large walk-in pantry, Kitchen Aid appliances, farmhouse sink and large center island. Step right onto the balcony, overlooking the backyard and greenspace - no neighbours at the back! Upstairs, you find a generous primary bedroom with a beautiful view of nature, a walk-in closet and 3 piece ensuite with extra large glass shower. The upper level is complete with two additional bedrooms, the main bathroom, convenient upper level laundry & linen closet. Beyond your front door, you are minutes from the historic charm of Downtown Main Street, the Georgetown Fairgrounds, the hospital, shopping and more. For commuters, seamless access to the 401 ensures the perfect balance between small-town tranquility and urban accessibility. (id:61852)
Coldwell Banker Elevate Realty
8 Bainsville Circle
Brampton, Ontario
Open House February 1, 2026 - 2:00 PM to 4:30PM. Absolutely Gorgeous Upgraded Executive Home With Finished Basement!! Riverstone Community!! Rich Exterior!! 10+9+9 Ft Ceilings, 10 Feet On Main, 9 Feet On Second, 9 Feet In Basement!! Beautiful Layout!! Hardwood On Main Floor, Upper Hallway And Master Bedroom!! Upgraded Kitchen includes Tall Cabinets With Crown Moulding, Center Island, Designer Backsplash, Built-In Appliances!! Upgraded Washrooms, Upgraded Light Fixtures Includes Chandeliers And Pot Lights, Crown Moulding, Designer Paint, Skylight!! Finished basement with 2 large bedrooms, Great Room, Washroom and Separate Entrance!! Garden Tool Shed In Backyard!! Excellent Location, Close To Everything!! Approx 3000 Sq Ft + Finished Basement!! Come and See This House Has All!! (id:61852)
Homelife Superstars Real Estate Limited
27 Leadenhall Road
Brampton, Ontario
Welcome to this beautifully maintained 3+1 bedroom, 4-washroom detached home in the highly desirable Northwest Brampton community. Featuring a bright open-concept living and dining area, this home is perfect for modern family living. The main floor offers a spacious open-concept kitchen and dining combination overlooking a large family room, enhanced with pot lights throughout the main floor-ideal for entertaining and everyday comfort.The second floor boasts generously sized bedrooms, including a primary retreat with a large walk-in closet and upgraded 3-piece ensuite. The finished basement includes an additional bedroom and full washroom, offering excellent potential for a future legal basement or comfortable space for guests and extended family.Enjoy a private backyard, 3-car parking (1 garage + 2 driveway) with no sidewalk, and unbeatable convenience-walking distance to schools, minutes to Mount Pleasant GO Station, and close to Longo's, Walmart, parks, and transit. An ideal home for families, commuters, or investors seeking space, location, and long-term value. 3D and Virtual Tour Links attached to this listing !! (id:61852)
Exp Realty
117 Crown Victoria Drive
Brampton, Ontario
This beautiful 4 Bedroom All Brick Detached Home is Close To Mt. Pleasant Go Station And Cassie Campbell. Features a 2 Bedroom Professionally Finished Legal Basement Apartment Registered as 2nd dwelling with the City of Brampton. Providing excellent potential for extra income or for a large family. Separate Family Room With Fireplace. Large Eat-In Kitchen With Granite Countertop, Gas Stove, And Under Mount Sink. Master Bedroom With 5 Pc Ensuite And Walk In Closet, 2nd Floor Laundry. Large bedrooms. Very motivated sellers. (id:61852)
Mcnaught Real Estate
36 Merganser Crescent
Brampton, Ontario
Welcome to this beautifully updated home with a practical layout, located in the highly desirable Fletcher's Creek South community. The home features separate family, living, and dining areas, along with a spacious eat-in kitchen. Offering 4 generously sized bedrooms and upgraded washrooms throughout.The finished 2-bedroom basement with a separate entrance adds excellent flexibility. Enjoy a huge backyard, perfect for hosting parties and summer BBQs. Park-facing with no homes at the back, providing added privacy and open views. (id:61852)
RE/MAX Realty Services Inc.
202 - 1340 Main Street E
Milton, Ontario
Bright and spacious 2-bedroom, 2-bathroom corner condo offering over 1,000 square feet of stylish and comfortable living space in the highly desirable Dempsey neighbourhood of Milton. Impeccably maintained and finished with laminate flooring throughout, this sun-filled unit features large windows that flood every room with natural light. The open-concept living and dining area flows seamlessly into a generous kitchen complete with stainless steel appliances, ceramic backsplash, ample counter space, and a walkout to a private balcony-ideal for enjoying your morning coffee or relaxing in the evening. Both bedrooms are generously sized, with the primary suite featuring a 4-piece ensuite for added comfort and privacy. Additional highlights include one underground parking space, one exclusive surface parking spot, and a locker for extra storage. Conveniently located just minutes from Highway 401, shopping plazas, schools, cinemas, Walking Trails, and parks, this exceptional condo offers the perfect blend of comfort, convenience, and lifestyle. (id:61852)
RE/MAX Gold Realty Inc.
769 Fable Crescent
Mississauga, Ontario
Beautifully upgraded and move-in ready, this 3+1 bedroom, 4 washroom semi-detached home in sought-after Meadowvale Village offers exceptional flexibility for multigenerational living or potential rental income. The main floor features a spacious living room with hardwood floors and pot lights, seamlessly flowing into a modern kitchen equipped with quartz countertops, a double undermount sink, stainless steel appliances, and a walkout to a fully fenced backyard-perfect for relaxing or entertaining. Upstairs, the generous primary suite boasts a north-facing view, private balcony, large walk-in closet, and a luxurious ensuite washroom. Additional bedrooms offer ample closet space and hardwood flooring, complemented by the convenience of second-floor laundry. The fully finished basement, with separate access through the garage, includes a self-contained one-bedroom plus den suite complete with a kitchen and 3-piece washroom-ideal for extended family or in-law living. The entire home has been freshly painted and meticulously maintained. Ideally located just steps from Lamplight Park and within walking distance to Courtney Park Library and the Active Living Centre. Close to No Frills, other grocery stores, cafés, and restaurants. Families will appreciate proximity to excellent schools, including St. Julia Catholic Elementary School, Meadowvale Village Public School, David Leeder Middle School, and St. Marcellinus Secondary School. Enjoy excellent access to public transit, GO stations, and major highways including the 401 and 407, making commuting effortless. With fresh paint, a prime location, and versatile basement living, this home is a rare opportunity in family-friendly Meadowvale Village. (id:61852)
Century 21 People's Choice Realty Inc.
15 Nightjar Drive
Brampton, Ontario
Beautiful 4 bedroom, 2.5 bath detached home located in the highly desirable Mount Pleasantcommunity. Featuring 9-foot ceilings and engineered hardwood flooring throughout the mainlevel, this home offers a bright and functional open-concept layout. The modern kitchen boastsquartz countertops and is ideal for everyday living and entertaining. A stunning double-sidedfireplace adds warmth and character to the main living areas. A walk-up basement providesexcellent future potential for an income generating suite or additional living space.Conveniently located close to Mount Pleasant GO Station, parks, community centre, schools, andshopping centres, making this home perfect for families and commuters alike. (id:61852)
RE/MAX Experts
2 Zimmer Street
Brampton, Ontario
Absolutely gorgeous!! Step in to the epitome of luxury living at 2 Zimmer St. Beautiful, well maintained bright and spacious 4 bedroom detached home with a unique blend of comfort and style. House features separate living, family room, large kitchen with tons of cabinets and dining area. Primary bedroom includes ensuite and walk in closet and 3 other good size bedrooms. Freshly painted. Roof (2022) Finished basement with one bedroom and separate entrance .Close to schools, park and shopping plaza. A must see!! (id:61852)
RE/MAX Gold Realty Inc.
12 Glencastle Square
Brampton, Ontario
Beautiful Home for First time Buyers, recently renovated Great Starter Home with Lots Of Upgrades; Living Room W/O Deck; Dining Room overlook Backyard; Modern New Kitchen W/Breakfast Area With Brand New S/S Appliances; Back Splash/Pot Lights; 3 Bright & Spacious Bedrooms, 1 brand new powder room and laundry on main floor, 2 full bathrooms; Professionally Finished Basement W/Rec Room and Full Washroom And Kitchen ; Water Purifier fully owned, Large Driveway. No house in back, no traffic noise, very quiet street with only 27 houses in a row. Backyard is open to big and beautiful park touching 2 schools, 1 community center with Lawn tennis and Ice rink facilities and newly built kids play area. Walking distance to shopper drug mart, Doctor's office, pizza store and many more. (id:61852)
RE/MAX Gold Realty Inc.
30 - 3050 Pinemeadow Drive
Burlington, Ontario
Welcome home to this beautifully refreshed, spacious condo offering the perfect blend of comfort, convenience, and easy living. Nestled in a quiet, well-maintained low-rise building with a level entry, ramp access, and elevator, this residence is thoughtfully designed for effortless living at every stage of life. Step inside to a bright, open-concept layout. The spacious living and dining area is ideal for entertaining friends or enjoying relaxed evenings at home, while large windows fill the space with natural light. The primary bedroom is spacious, complete with a walk-in closet with custom built-ins and a 4-piece ensuite. An additional bedroom and bathroom along with a laundry room and loads of storage add to the convenience of easy living. A timeless neutral palette along with numerous updates throughout, reflect pride of ownership and modern style. Updates include main 3-pc. Bathroom (2024) Washer and Dryer (2023) Freshly Painted Throughout (2023) Several Light Fixtures (2022) Furnace Units Replaced (2021) Flooring (2020) Recent improvements include a renovated main bathroom (2024), washer and dryer (2023), fresh paint throughout (2023), updated lighting, newer flooring, smooth ceilings, and upgraded mechanicals-providing peace of mind and move-in-ready appeal. Located just steps from shopping, dining, and public transit, with quick access to major highways, this condo delivers outstanding connectivity in a vibrant and walkable neighborhood. Simply move in and enjoy comfort, style, and low-maintenance living at its best. (id:61852)
Real Broker Ontario Ltd.
