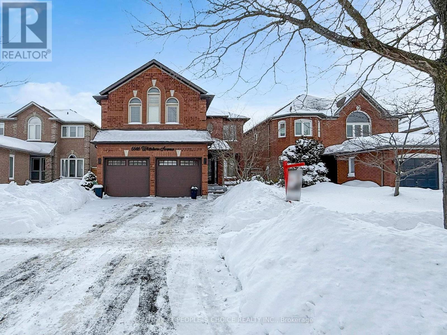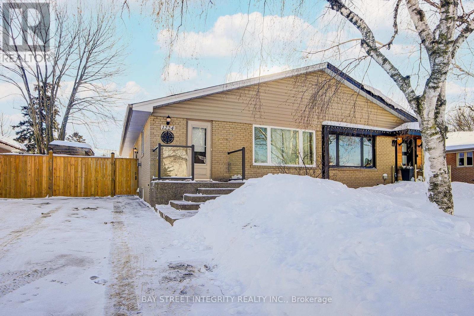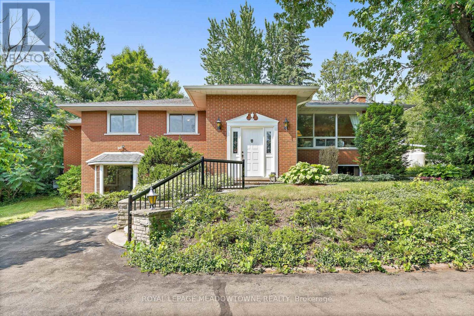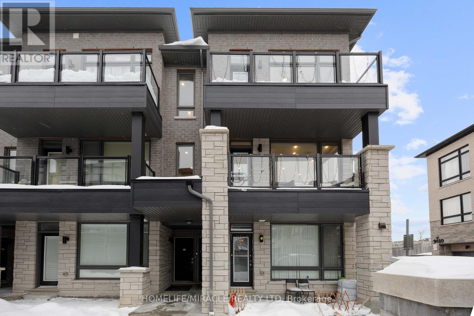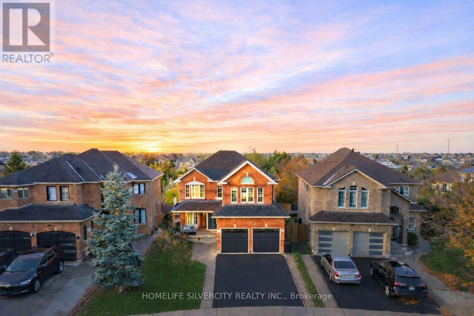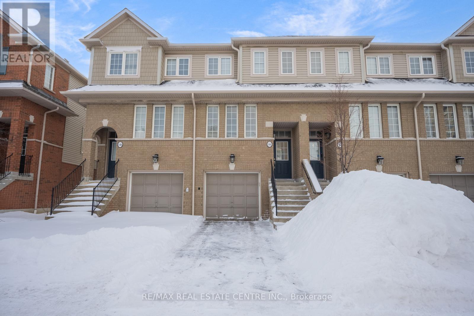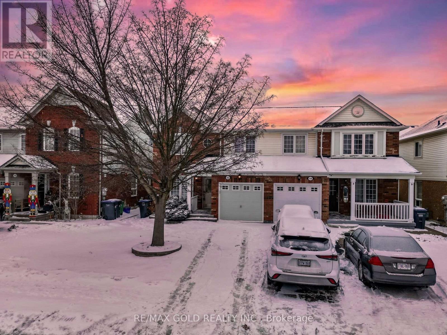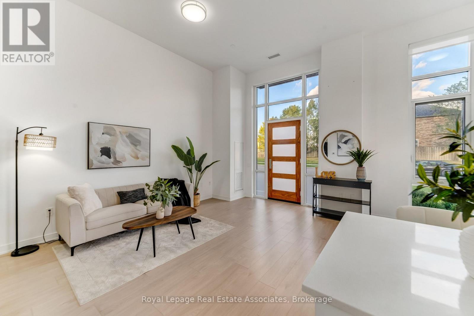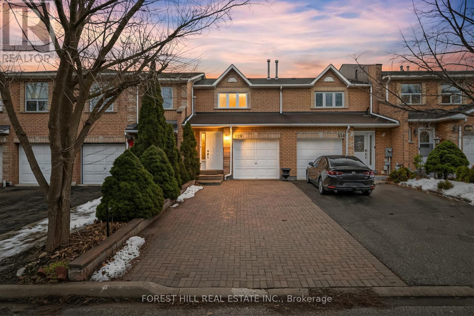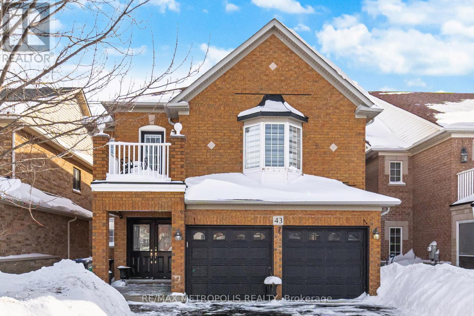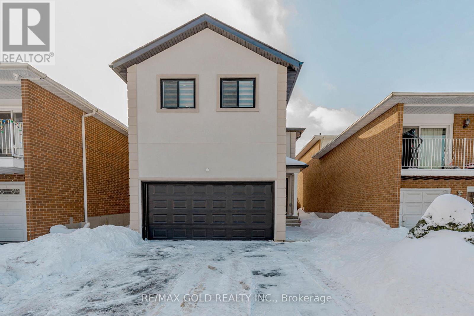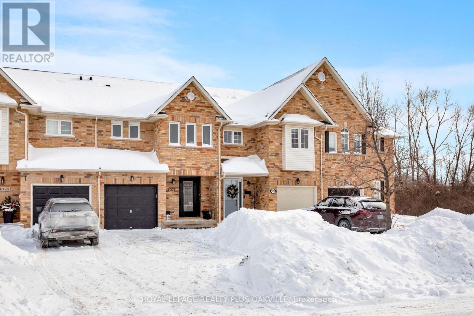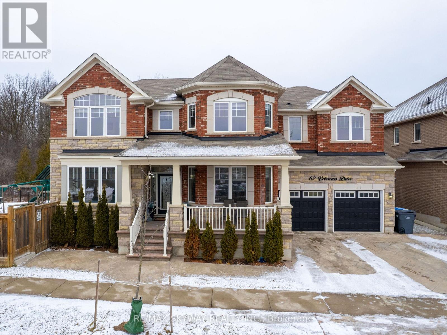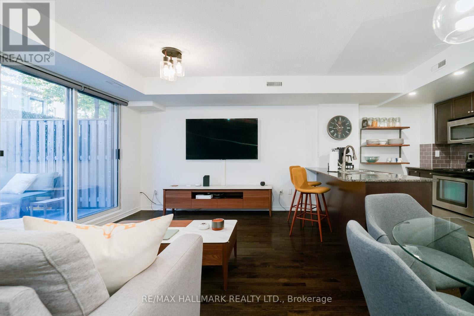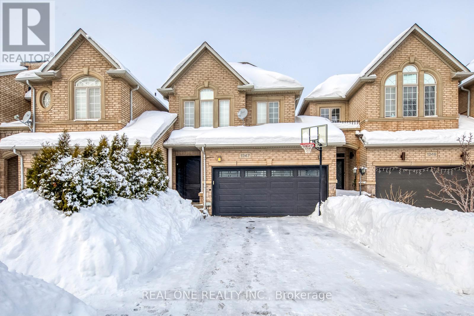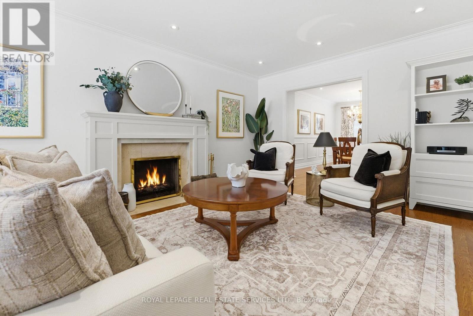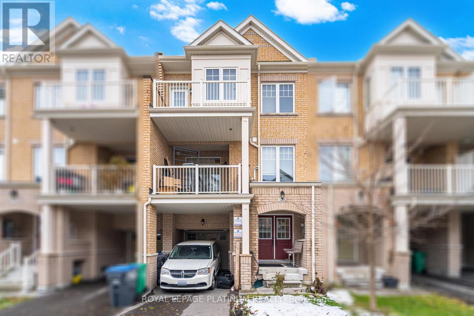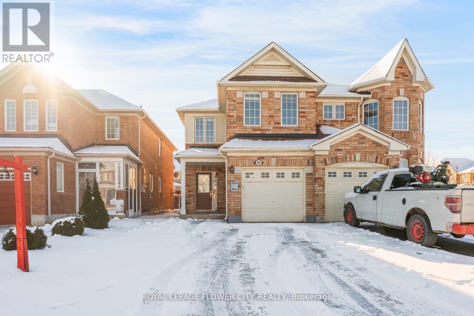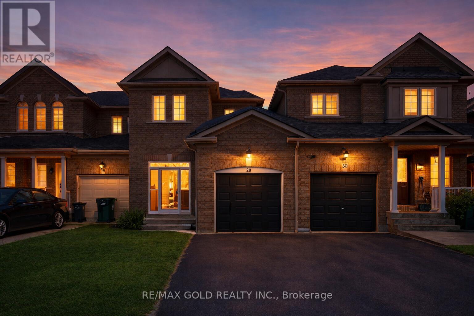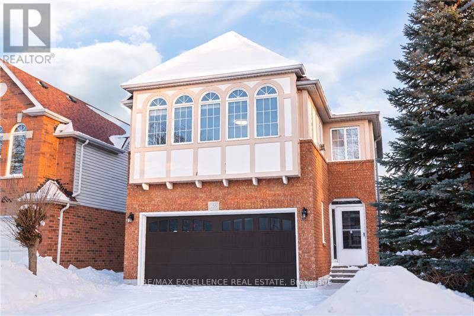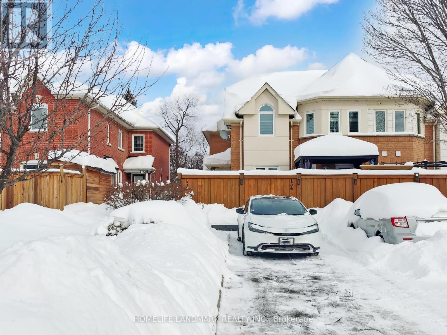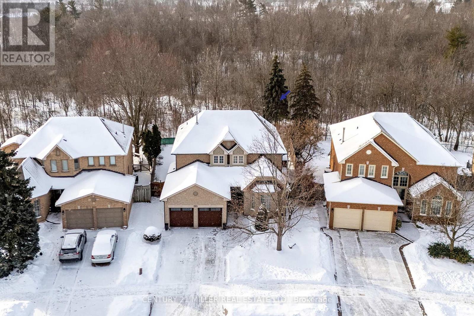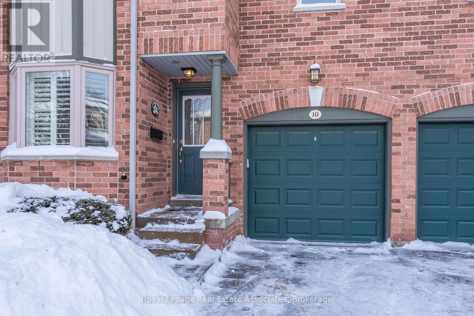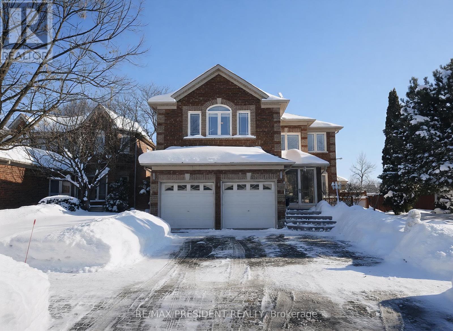5686 Whitehorn Avenue
Mississauga, Ontario
Welcome to this beautifully upgraded residence offering 2,676 sq ft of thoughtfully designed living space, plus a fully finished 1,200 sq ft basement, perfectly suited for today's modern family lifestyle. The main level features a spacious living room anchored by an elegant double-sided fireplace that flows seamlessly into the inviting family room. A renovated eat-in kitchen offers a walkout to a private interlock patio and fully fenced yard, ideal for outdoor dining and entertaining, while the formal dining room provides the perfect setting for hosting family and friends. Upstairs, you'll find four generously sized bedrooms, including one with semi-ensuite access. The primary suite is a true retreat, complete with a walk-in closet, cozy sitting area, and a spa-inspired 4-piece ensuite featuring a soaker tub and separate shower. An additional second-level family room with a gas fireplace adds flexible space for lounging, a media room, or a quiet escape. The finished lower level expands your living options with a large recreation room, two additional bedrooms, an exercise area, office space, and a full 3-piece bathroom - ideal for guests, extended family, a home gym, or work-from-home needs. Recent upgrades enhance both comfort and style, including a new Lennox furnace and AC (2023), flat ceilings, pot lights, modern fixtures, smart switches and premium outlets, Wi-Fi-enabled insulated garage doors, upgraded attic insulation, refreshed bathrooms, fresh neutral paint throughout, a new front door, and a striking rubber driveway that boosts curb appeal. Blending elegance, functionality, and modern convenience, this exceptional home offers a rare opportunity for families seeking comfort and sophistication. Offers accepted anytime. (id:61852)
Century 21 People's Choice Realty Inc.
1224 Grange Road
Oakville, Ontario
This gorgeous, thoughtfully custom-designed 2-bedroom bungalow-semi (35x125 lot) is located in the highly desirable Falgarwood community. A rare oversized primary bedroom offers a flexible working or sitting area and abundant storage, enhanced by a stylish barn door that maximizes space and flow. The open-concept kitchen, living, and dining area sits beneath a dramatic 13-foot vaulted ceiling, creating an airy and expansive feel. Full-wall windows flood the space with natural light, delivering both comfort and elegance. The sleek custom kitchen features Caesarstone countertops, a functional island ideal for breakfast and additional counter space, and a seamless modern aesthetic. The finished basement with separate entrance provides exceptional versatility. Its open layout allows for easy conversion into a third and fourth bedroom, while the workshop or storage room adds flexibility. A guest nook is conveniently located near the second bathroom, which offers potential to add a shower if desired. Beautiful 6" engineered bamboo flooring runs throughout the main floor. Additional highlights include a striking glass wall railing, skylight, and an oversized 20' x 18' composite deck overlooking a fully fenced and professionally landscaped yard. The home offers ample storage, including basement storage areas, a laundry room with extra storage, and a cold room. This rare turnkey property is designed for effortless living. Ideally located within walking distance to Falgarwood Public School, other top-rated schools, parks, trails, shopping, and offering easy access to major commuter routes. (id:61852)
Bay Street Integrity Realty Inc.
12506 Eighth Line
Halton Hills, Ontario
Welcome to your own private country retreat, where peace and tranquility meet convenience. Perfectly nestled just minutes from the charming village of Glen Williams-known for its unique shops, cozy pubs, and restaurants-this spacious raised bungalow offers the best of rural living with easy access to town amenities. Set on a beautifully private lot, this 3-bedroom, 3-bathroom home features a bright and functional layout, including a large foyer with a double closet and a gallery-style kitchen with granite countertops and a walkout to the patio-ideal for outdoor dining and entertaining. The dining room opens into a screened-in lanai, offering a serene space to enjoy morning coffee or evening relaxation while overlooking nature. The finished basement includes two additional bedrooms and a walkout to the yard, making it perfect for guests, extended family, or a home office setup. The primary bedroom features a private 3-piece ensuite for added comfort. A detached, oversized two-car garage provides ample space for vehicles, hobbies, or storage, while the expansive driveway easily accommodates parking for up to 10 vehicles. This is a rare opportunity to enjoy quiet country living just minutes from all the charm and culture Georgetown and Glen Williams has to offer. (id:61852)
Royal LePage Meadowtowne Realty
104 - 9470 The Gore Road
Brampton, Ontario
Welcome to Urban Living at Its Finest! This bright and spacious 2-bedroom, 2-bath Urban Town, built by the renowned Mosiak Homes, offers an exceptional blend of modern design, comfort, and convenience. The largest unit in the community, only 4 years old, and fully upgraded throughout, this home features approximately 1,220 sq. ft. + two balconies of 68 sq. ft. each of thoughtfully designed living space, making it ideal for first-time home buyers, small families, and investors. The open-concept main level showcases 9-ft smooth ceilings, elegant laminate flooring, and a sun-filled kitchen with a walk-out to a private balcony-perfect for everyday living and entertaining. Both balconies are walk-outs (68 Sq. Ft. each), providing excellent outdoor space and abundant natural light. The home is tastefully upgraded with premium finishes and top-of-the-line light fixtures, enhancing both style and ambiance throughout. Located in a highly desirable area with easy access to public transit, shopping, schools, and places of worship. Includes 1-car garage parking for added convenience. A fantastic opportunity to enjoy modern urban living with everything you need right at your doorstep. (id:61852)
Homelife/miracle Realty Ltd
16 Coralreef Crescent
Brampton, Ontario
Welcome to this spacious 2,887 sq. ft. detached home, ideally situated on a premium ravine lot that widens at the rear. This 4-bedroom residence with a professionally finished walk-out basement offers exceptional space, functionality, and a serene natural setting.The open and inviting main floor creates a warm, welcoming atmosphere, perfect for everyday living and entertaining. The eat-in kitchen features ceramic flooring, a modern backsplash, and a walkout to a large deck overlooking the ravine, providing a peaceful outdoor retreat. The main level also includes a full 3-piece washroom, a cozy family room with fireplace and hardwood floors, a separate dining room, a formal living room with hardwood flooring and elegant crown moulding, and a private office ideal for working from home. Convenient main-floor laundry with direct garage access adds to the thoughtful layout.Upstairs, you'll find 4 generously sized bedrooms and three full bathrooms, including two primary-style bedrooms. The main primary suite offers a walk-in closet and a spa-inspired ensuite with a soaker tub and separate shower.The walk-out basement is professionally finished and features a separate entrance, three bedrooms, a bright family room with pot lights, and a 4-piece bathroom. Ideal for extended family, guests, or future income potential.A rare opportunity combining size, versatility, and a premium ravine location. This home is not to be missed. (id:61852)
Homelife Silvercity Realty Inc.
144 - 4950 Albina Way
Mississauga, Ontario
****LOCATION LOCATION****Beautifully upgraded Family Home in the heart of Downtown Mississauga! Perfectly located just steps to Square One Shopping Centre, grocery plazas, restaurants, parks, and schools, with quick access to HWY 403, upcoming LRT, and public transit. This home is part of a well-managed community with low condo fees, strong reserve funds, and great amenities offering true peace of mind. Inside, enjoy carpet free living and pot lights throughout, a modern kitchen with a Brand New S/S stove, Brand New SS Fridge, granite counters, Upgraded kitchn cabinets. The bright and airy layout features a Juliette balcony, with full privacy as there are no homes in the back. The primary bedroom boasts a good size with ample closet space along with 5 pc ensuite . The second bathroom is equally impressive with quartz counters and stylish finishes. The basement rec room provides additional living space with a walk-out to a private patio with no homes in the back and direct garage access. All of this in a vibrant neighborhood surrounded by parks, recreation centres, and family-friendly amenities with the bonus of being one of the closest Mississauga pockets to Etobicoke and Toronto! Location, upgrades, and value this home truly has it all. Don't miss it! (id:61852)
RE/MAX Real Estate Centre Inc.
42 Jessop Drive
Brampton, Ontario
Wow, This Is An Absolute Showstopper And A Must-See! Priced To Sell Immediately! This Stunning 3-Bedroom Home With A Finished Basement Offers Exceptional Curb Appeal And Incredible Value. Located In A Quiet, Child-Friendly Neighbourhood With High-Rated Schools, This Property Is Perfect For Families And Investors Alike! With Approximately 1,700 Sqft Of Total Living Space, Including The Finished Basement, This Home Delivers Comfort, Style, And Functionality In Every Corner. Step Into A Thoughtfully Upgraded Main Floor Featuring A Bright Separate Living Room With A Large Picture Window-Ideal For Hosting Guests Or Enjoying Cozy Evenings With Family! The Spacious Chef's Kitchen Comes Equipped With Stainless Steel Appliances, Generous Counter Space, And Seamless Flow To The Dining Area.The Second Floor Showcases Three(3) Well-Appointed Bedrooms And Two(2) Beautifully Upgraded Full Washrooms. The Master Bedroom Includes A 4-Piece Ensuite, Offering A Private Retreat For Relaxation And Convenience. The Finished Basement Adds Valuable Bonus Space-Perfect As A Rec Room, Home Office, Or Kids' Play Area! Exterior Upgrades Include A Backyard Deck Ideal For Outdoor Gatherings, A Storage Shed For Additional Space, And Major Mechanical Updates Such As A Newer Central AC Installed In August 2025 And A Newer Furnace From 2025, Giving You Peace Of Mind For Years To Come. Located Minutes From Mount Pleasant GO Station-Perfect For Daily Commuters! Close To Cassie Campbell Community Centre, Parks, Shopping, Schools And All Essential Amenities!A True Turnkey Home Offering Modern Living, Convenience, And Exceptional Value. Don't Miss Out On This Amazing Opportunity-Book Your Showing Today Before It's Gone! (id:61852)
RE/MAX Gold Realty Inc.
124 - 8 Nahani Way
Mississauga, Ontario
Step into unparalleled elegance in this premium corner townhouse, boasting an expansive 14-foot ceiling on the main floor and 10-foot ceilings on the second storey. Flooded with sunlight through oversized windows, the bright, open-concept living room creates an inviting atmosphere perfect for relaxation or entertaining. Designed with accessibility and comfort in mind, the main floor primary bedroom features a private ensuite bathroom complete with a luxurious standing glass shower panel - no steps, no hassle. Enjoy true one-level living while still having ample space upstairs for family or guests. Ascend the stunning spiral staircase to the second storey, where a versatile den with private access to an open terrace awaits - your personal retreat for morning coffee or evening stargazing. Convenience is elevated with a second-floor laundry room, eliminating trips up and down stairs. The upper level offers three generous bedrooms, including two with private ensuite bathrooms and direct access to a second balcony. Perfect for grown children, overnight guests, or a home office setup. (id:61852)
Royal LePage Real Estate Associates
532 Steddick Court
Mississauga, Ontario
Tucked Away On A Quiet, Family-Friendly Court, This Charming, Bright, And Spacious Freehold Townhome Offers The Perfect Blend Of Comfort, Style, And Everyday Convenience In One Of Mississauga's Most Sought-After Communities. With Over 1,600 Square Feet Of Thoughtfully Designed Living Space, This Beautifully Updated Home Is Flooded With Natural Light And Tailored For Modern Living. The Main Level Features A Functional Layout With Excellent Flow, Highlighted By Laminate And Hardwood Flooring, Pot Lights, And Expansive Windows That Create An Inviting Atmosphere For Both Entertaining And Everyday Life. The Updated Kitchen With Quality Appliances Is Ideal For Those Who Love To Cook, Host Friends, Enjoy Family Dinners, Or Unwind During Relaxed Evenings At Home. Upstairs, You'll Find Three Generously Sized Bedrooms, Including A Spacious Primary Retreat With Ample Closet Space And A 4-Piece Ensuite. The Fully Finished Basement Adds Versatile Living Space-Perfect For A Family Room, Home Office, Or Play Area, And Includes Convenient Ensuite Laundry, A Sink, And Floating Shelves For Additional Storage. Outside, Enjoy A Deep Private Backyard Perfect For BBQs And Outdoor Entertaining, Thousands Spent On Low-Maintenance Landscaping, And An Extended Driveway Accommodating Up To Four Vehicles (No Sidewalk), Along With A One - Car Garage. Located Just Steps From Nature, Trails, Public Transit, YMCA, Daycares, And Within A Highly Ranked School Zone, This Home Truly Offers A Lifestyle Rooted In Ease, Community, And Balance. Minutes To Square One, Costco, Shopping, Dining, And Major Highways, A Home That Offers The Space, Setting, And Lifestyle Families Are Looking For! (id:61852)
Forest Hill Real Estate Inc.
43 El Camino Way
Brampton, Ontario
Welcome to this Stunning Home in one of Brampton's most sought-after Neighbourhoods, offering over 4,000 sq. ft. of Total Living Space, Beautifully upgraded living space designed for Comfort, Functionality, and income potential. The main floor features a Gorgeous Kitchen with Stainless Steel Appliances, Granite Countertops and Elegant White Cabinets and a Bright Breakfast Area, a large Family Room with Gas Fireplace, Spacious Living and Dining Rooms, and a Dedicated Home Office-ideal for today's lifestyle. The Second Level offers 5 generously sized Bedrooms with Renovated Modern Bathrooms. The Luxurious Primary bedroom includes a 6-piece Ensuite and walk-in closet, while 3 other Bedrooms Featuring Ensuite Bathrooms, and Bedroom 3 offers a walkout to a Balcony. The LEGALLY Finished Basement Apartment with Separate Entrance is perfect for Rental Income, Featuring a Modern Kitchen, Living Room, 2 Spacious Bedrooms with walk-in closets, Separate Laundry, plus an additional 3rd bedroom in the basement. This home features extensive upgrades including a new furnace (2024), newly installed zebra blinds (2025), shingles replaced in 2020, renovated bathrooms throughout, upgraded flooring with a new staircase, an extended driveway to park up to 6 cars, and a professionally built deck in the backyard. Walking Distance to Elementary, Middle and High Schools, Parks, Restaurants, Shops, Cassie Campbell Community Centre, Banks, etc. You Must Come and See This Home to Truly Appreciate it. (id:61852)
RE/MAX Metropolis Realty
78 Deerpark Crescent
Brampton, Ontario
Stunning RENOVATED & UPGRADED family home featuring 4 spacious bedrooms plus a legal second dwelling unit. Approximately $300,000 spent on extensive renovations. Features include brand-new flooring, modern stairs, upgraded light fixtures, new kitchens upstairs and basement, and second-floor laundry. Bright living and dining area with walk-out to a private fenced backyard. Finished exterior with stylish stucco adds excellent curb appeal. Move-in ready - shows like new! Beautifully finished legal basement apartment with separate entrance and separate laundry, ideal for extended family or rental income.! Additional bedroom with full washroom. Second-floor laundry. Exterior stucco finish. Ideal for end-users, multi-generational families, or investors seeking a legal income property. Property shows extremely well. (id:61852)
RE/MAX Gold Realty Inc.
4074 Kryzan Drive
Burlington, Ontario
Stunning Freehold townhome and no condo fees! Welcome to this fully upgraded, move-in-ready home offering approximately 2,000sq ft of total living space with an exceptional blend of style, space and location. Featuring an open-concept layout with gleaming hardwood floors throughout, inside access to the garage, and a rare double driveway, this home is completely carpet-free and freshly painted. The bright living and dining areas flow into a custom white kitchen with granite countertops, new white backsplash, stainless steel appliances, and an eat-in area overlooking a private, low-maintenance backyard with new patio stone and excellent privacy. Upstairs offers three generous bedrooms, including a serene primary suite with a large walk-in closet and an updated spa-like ensuite with separate shower, plus a 4 piece main bath and linen closet. The fully finished lower level provides versatile space for a family room, home office, or gym, along with a new custom laundry area. Additional highlights include: All kitec plumbing professionally removed. New roof including new plywood. New dishwasher, washer and kitchen backsplash. New rear stone patio and updated exterior lighting. New interior light fixtures and ceiling fan. Freshly painted throughout. New garage flooring. Professionally completed laundry area with new drywall, custom cabinetry, stone counterop and sink. All doorknobs replaced. Ideally located within walking distance to schools, trails, Tansely Woods Park, shops, and parks, with easy access to the Go Train, QEW and 407. Meticulously maintained. (id:61852)
Royal LePage Realty Plus Oakville
67 Veterans Drive
Brampton, Ontario
Absolutely Stunning 5+1 bedroom Detached home, A Real Show Stopper, offering a spacious Layout, Above grade square feet 3488, Spectacular Huge Rear/Side Yard Backing onto conservation, Ravine Lot, grand porch with sitting area, highly upgraded, coffered ceiling and crown molding throughout the home, Separate living room, dining room and family room with a stone walled fireplace. Large Kitchen with glass back splash, LED under valance light, quartz countertop, stainless steel appliances and walk-out to a huge backyard and side yard. Hardwood flooring throughout the home with no carpet. Pot lights inside & outside of the home. A spacious Master Bedroom with a large sitting area. Finished basement with 1-bedroom, large recreation room and 3 PC ensuite. Legal separate entrance. (id:61852)
RE/MAX Skyway Realty Inc.
113 - 20 Foundry Avenue
Toronto, Ontario
This two-storey stacked townhouse offers 2+1 bedrooms, 2 bathrooms, and a layout designed for both style and functionality. The open-concept main floor is bright and inviting, with a spacious living and dining area that extends to a private deck, perfect for barbecues, entertaining or even your own city garden. The kitchen is a true gathering place, featuring stainless steel appliances, a large island with plenty of prep space and a convenient powder room tucked nearby for guests. Upstairs, both bedrooms are filled with natural light and generous storage, while the primary easily accommodates a King-sized bed and includes its own walk-in closet. A full bath and versatile den complete the level, ideal for a home office or reading nook. Added conveniences include underground parking. Steps to TTC, Bloor GO, cafes, groceries, and the green expanse of Earlscourt Park. This vibrant community puts everything at your doorstep. All the perks of a house, with the ease of condo living. (id:61852)
RE/MAX Hallmark Realty Ltd.
1247 Agram Drive
Oakville, Ontario
5 Elite Picks! Here Are 5 Reasons To Make This Home Your Own: 1. Spacious, Well-Maintained 3 Bedroom & 4 Bath Freehold Townhome in Joshua Creek with 2,029 Sq.Ft. of Above-Ground Living Space PLUS Nearly 1,000 Sq.Ft. in the Finished Basement! 2. Family-Sized Kitchen Boasting Breakfast Bar, Quartz Countertops, Mosaic Backsplash, Stainless Steel Appliances & Bright Open Dining Area. 3. Stunning Open Concept Family Room Area Featuring Ample Large Windows, Gas Fireplace with Stone-Surround, Beautiful B/I Shelving & Garden Door W/O to Concrete Patio & Generous Backyard. 4. 3 Good-Sized Bedrooms, 2 Full Baths & Convenient Upper Level Laundry Room on 2nd Level, with Primary Bedroom Featuring Large Windows, Window Seat, W/I Closet & 5pc Ensuite with Double Vanity, Large Soaker Tub & Separate Shower. 5. Bright Finished Basement Boasting Oversized Open Concept Rec/Entertainment Room, Plus Full 3pc Bath & Ample Storage. All This & More! Lovely Formal Living Room, 2pc Powder Room & Access to Garage Complete the Main Level. Smooth 9' Ceilings Thru Main Level / 8' Ceilings on 2nd Level. California Shutters Thru Main & 2nd Levels. 2 Car Garage Plus Room for 2 Cars in Driveway. Direct Access from Garage to Fully-Fenced Backyard with Sprinkler System ('19) & Generous Concrete Patio. New Furnace & A/C '23, New Garage Door '22, New Front Door & Sidelights '21, Updated Engineered Hdwd Flooring Thru Main & 2nd Levels '17, Renovated Baths (Sinks & Vanities, Faucets, Toilets) '17, Updated Light Fixtures '17. Wonderful Location in Desirable Joshua Creek Just Minutes from Parks & Trails, Top-Rated Schools, Community Centre, Library, Restaurants, Shopping, Hwy Access & Many More Amenities! (id:61852)
Real One Realty Inc.
17 Elstree Road
Toronto, Ontario
Set on the highly sought-after Elstree Road, a quiet, tree-lined, family-friendly street in the heart of Humber Valley, this welcoming home offers space, comfort, and an exceptional lifestyle. Known as one of the neighbourhood's coveted "wait-list" streets, Elstree is walkable to parks, schools, and everyday amenities, making it an ideal setting for family living. Offering approximately 2,000 sq ft above grade plus 892 sq ft in the finished lower level, this 3+1 bedroom, 4-bath residence is thoughtfully laid out. A spacious foyer with two front closets creates an immediate sense of warmth and openness. The main-floor family room is a natural gathering space, while the combined living and dining rooms offer flexibility for entertaining, anchored by a wood-burning fireplace. The eat-in kitchen overlooks the private saltwater pool and walks out to the backyard - ideal for casual meals, entertaining, and everyday family life. The home blends original character with selective modern updates, creating a comfortable, lived-in feel. Upstairs, the primary bedroom features a walk-in closet and ensuite, with additional bedrooms that are generously sized. The finished basement adds valuable living space, featuring a fourth bedroom with a built-in desk, a large recreation room with a gas fireplace, and laundry facilities, offering excellent potential for multi-generational living, a nanny suite, or in-law accommodations. Curb appeal shines with a charming front veranda, 81-foot-wide frontage, double car garage, and parking for up to six vehicles. Mature trees enhance privacy and the established feel of the street. Ideally located near The Olympian, Rinks, St. George's and Weston Golf Clubs, with TTC access to the Bloor Subway, Pearson International Airport, and major highways, this is a rare opportunity in one of Toronto's most cherished neighbourhoods.A lovely home in an exceptional location - ready for its next family to create lasting memories. (id:61852)
Royal LePage Real Estate Services Ltd.
20 Haymarket Drive
Brampton, Ontario
Freehold townhome in the Northwest Brampton. Spacious modern townhouse ideal for family living. Good size 3 bedrooms, 3 bathrooms, with plenty of sunlight . Main floor foyer with convenient garage access perfect for cozy living room or office room setup. . The second floor with a big kitchen with living and dining areas. Enjoy the private two balconies from the dining room and primary bedroom . Located close to parks, highly rated schools, Mount Pleasant GO, and other amenities.3 car parkings. Much more to enjoy . (id:61852)
Royal LePage Platinum Realty
80 Dwyer Drive
Brampton, Ontario
Location location location. Welcome to this four bedroom semidetached home, located in the prime Vales of Castlemore community. This beautiful home offers separate living/ dining, and family room, a open concept home ideal for family . The main floor features hardwood throughout, updated washrooms, modern window coverings, and a beautifully renovated kitchen with stainless steel appliances, brand new quartz countertops, and a walk out to private backyard Upstairs, you will find four spacious bedrooms with laminated floors and large closet space, along with a small dedicated prayer room(could be used for potential laundry room) The primary bedroom includes a walk in closet and a four piece ensuite. The professionally finished basement adds even more value, with a large recreation area, and washroom that offer great potential for future use if want to make rental separate unit. This home has been freshly painted and includes updates such as new quartz counters in the kitchen and both main floor washrooms, a new roof in 2023, and extended concrete on the driveway continuing all the way to the rear patio. Located in a safe, family oriented neighborhood close to schools, parks, transit, Grocery store, walk-in clinic, restaurants, hospital ,and 407 and other major highways. Will not last long Best opportunity to own at great price. (id:61852)
Royal LePage Flower City Realty
28 Earth Star Trail
Brampton, Ontario
Freehold townhouse in the heart of Brampton's Sandringham-Wellington area featuring a beautiful open-concept, practical layout ideal for modern family living. The upgraded kitchen with stainless steel appliances, backsplash and a bright breakfast area. Upstairs showcases two luxurious primary bedrooms with private ensuites (5-pc), along with upgraded additional bedrooms and a 4-pc bath. Recent upgrades include new flooring on the second floor and fresh paint throughout. Ideally located close to Hwy 410, Trinity Common Mall, Brampton Civic Hospital, schools, transit, shopping, and parks-an exceptional opportunity for investors or end-users seeking comfort, convenience, and strong cash flow. Don't miss it! (id:61852)
RE/MAX Gold Realty Inc.
159 Cordgrass Crescent
Brampton, Ontario
Beautifully maintained 4-bedroom residence ideally located near the new hospital, schools, and shopping amenities. Hardwood flooring throughout the bedrooms enhances both warmth and elegance. The finished basement offers two additional bedrooms with a separate side entrance, providing flexible living options. The main level features a convenient laundry room with direct access to the garage, a spacious family room, and generously sized bedrooms. This well-kept Gulf-built home boasts an open-concept design, a large eat-in kitchen overlooking the family room, cathedral ceilings, and two skylights, allowing for an abundance of natural light. (id:61852)
RE/MAX Excellence Real Estate
156 Pressed Brick Drive
Brampton, Ontario
Stunning Ravine Lot | Breathtaking Views | Total Privacy | 10+++ Property! Welcome to this exceptional 3br freehold home situated on a rare ravine lot, offering breathtaking views and complete backyard privacy. The fully fenced and beautifully landscaped yard features a custom-built 19' x 18' deck, creating the perfect outdoor retreat for entertaining or relaxing in nature. The immaculate, tastefully decorated interior is completely move-in ready, showcasing a functional layout with bright, open living spaces ideal for modern family living. Major upgrades provide peace of mind, including roof replaced in 2022, furnace (2017), central air conditioning (2017), windows(2013) and fresh painting throughout (2026). Additional improvements include a fence installed in 2018. Conveniently located near parks, schools, shopping, transit, and major highways, this home delivers the perfect balance of tranquility, privacy, and everyday accessibility. A rare opportunity to own a premium ravine lot property in a sought-after Brampton neighborhood. An absolute must-see! Don't miss it! Please visit our 3D tour online! (id:61852)
Homelife Landmark Realty Inc.
2224 Brays Lane
Oakville, Ontario
Tucked away on a quiet, family-friendly street in Oakville's prestigious Glen Abbey community, 2224 Brays Lane offers a rare blend of refined living and natural surroundings. Backing onto the protected Fourteen Mile Creeklands and steps from Langtry Park, this thoughtfully updated and exceptionally cared-for four-bedroom home delivers privacy, space, and timeless appeal. Enhanced curb appeal sets the tone with a stone façade, lush landscaping, and an exposed aggregate driveway. Inside, a dramatic two-storey foyer introduces hardwood flooring, pot lights, and an elegant Scarlett O'Hara staircase that immediately defines the home's classic character. The chef-inspired kitchen anchors the main level with a large central island, premium stainless steel appliances, walk-in pantry, and a bright breakfast area overlooking the backyard. Open to the inviting family room, a striking architectural stone feature wall and linear gas fireplace create a warm gathering space. Formal living and dining rooms add elegance, with vaulted ceilings, bay window, and a second gas fireplace in the living room. A private home office, stylish powder room, and well-appointed laundry room complete the main floor. Upstairs, the primary suite is a true retreat with dual walk-in closets and a spa-like five-piece ensuite featuring heated floors and a curbless glass shower. Three additional bedrooms are generously sized and served by a beautifully finished four-piece bathroom. The fully finished lower level is designed for entertaining, offering a home theatre, games area, recreation space with gas fireplace, gym, fifth bedroom and three-piece bathroom. Outdoors, the ravine-backed backyard is a private oasis with a saltwater pool and rock waterfall, multiple lounge areas, low-maintenance landscaping, and a putting green, all surrounded by mature trees. Ideally located near top-ranked schools, downtown Oakville, highways, and the GO station. (id:61852)
Century 21 Miller Real Estate Ltd.
10 - 76 River Drive
Halton Hills, Ontario
Executive Townhome in Exclusive Georgetown Estates located steps to Glen Williams and the Credit River. The main level Features a Combo Living/Dining Room, plenty of Natural Light provided by the gorgeous Skylight high above the staircase. A large Eat-in kitchen with Bay Window, Upstairs to 3 Generous sized Bedrooms , Master with a Large Walk-In Closet and 4 pc Ensuite., Lower Level with a Gas Fireplace, 2 Piece Bath and walk out to Private Fenced Backyard with Mature Trees. Live here and enjoy a Heated Community In-ground pool , low maintenance living, No Snow Shoveling, No Grass Cutting, all located on Beautiful Landscaped Grounds. (id:61852)
Royal LePage Real Estate Associates
3211 Bloomfield Drive
Mississauga, Ontario
Stunning and spacious home located in a highly desirable Mississauga neighborhood. Featuring an impressive 4 bedrooms on the upper level and a fully finished basement with 3 additional bedrooms and a separate entrance-ideal for extended family or income potential. The main floor boasts an expansive approx. 3,700 sq. ft. of living space, highlighted by a grand living room with an open and airy layout, perfect for entertaining. Generously sized rooms throughout, abundant natural light, and a functional floor plan make this home both comfortable and versatile. Close to top-rated schools, parks, transit, shopping, and all major amenities. (id:61852)
RE/MAX President Realty
