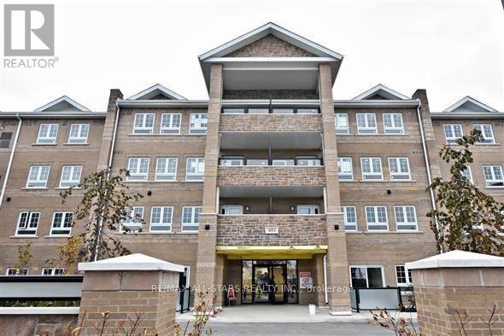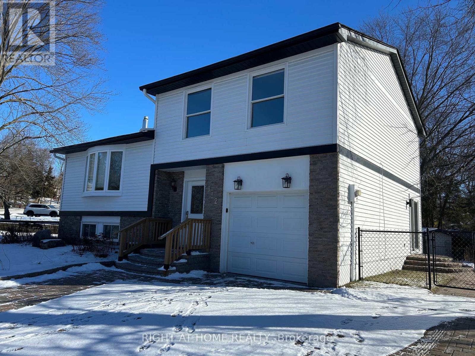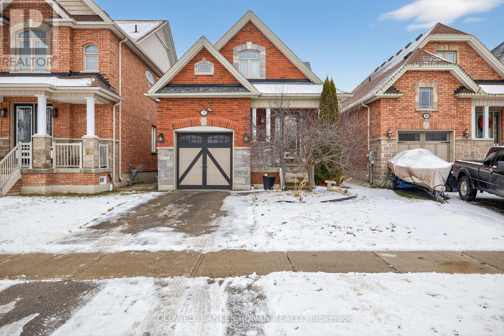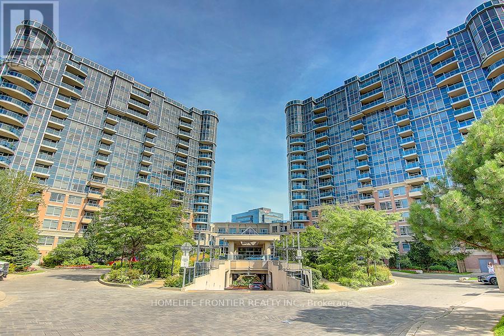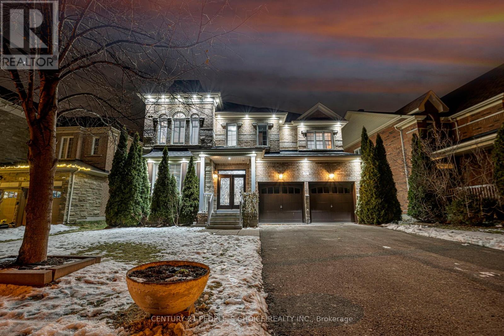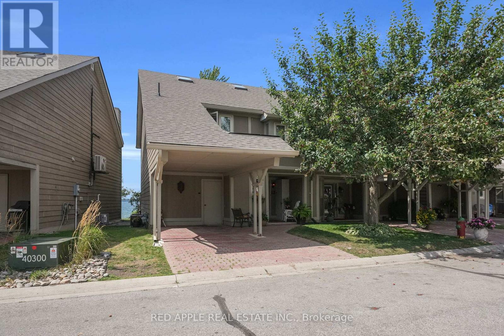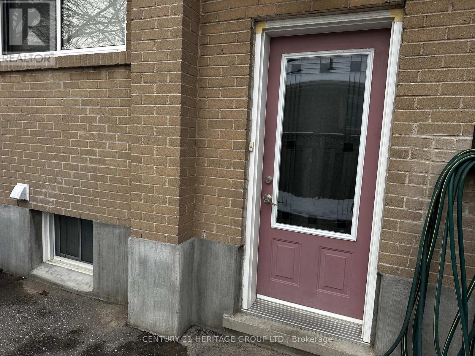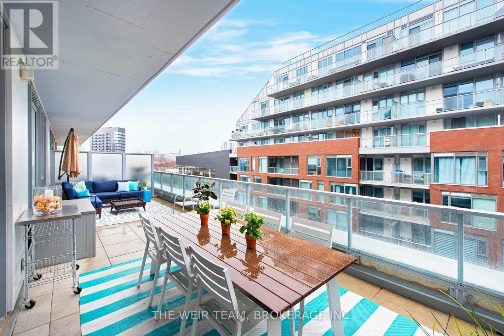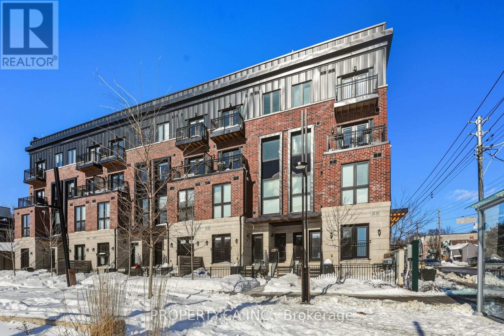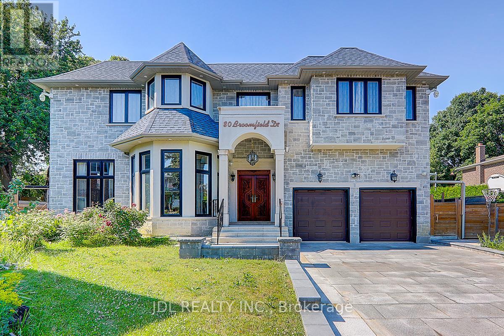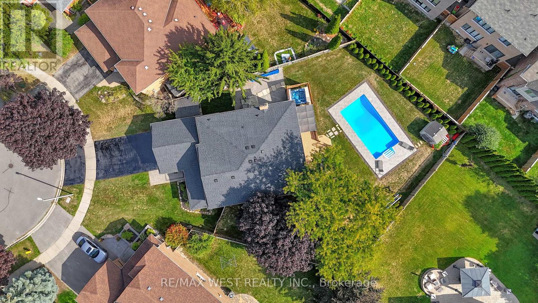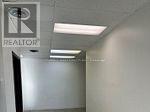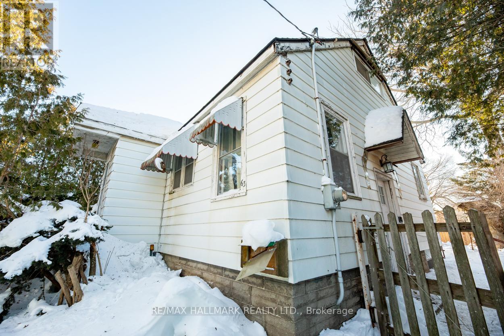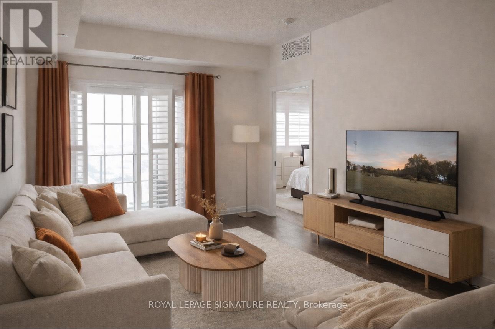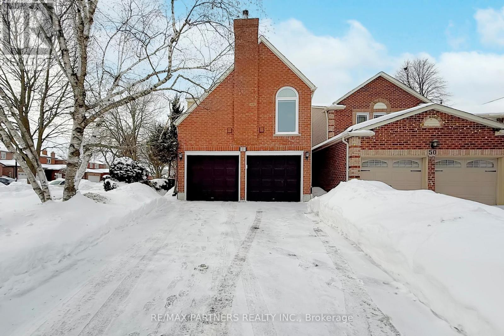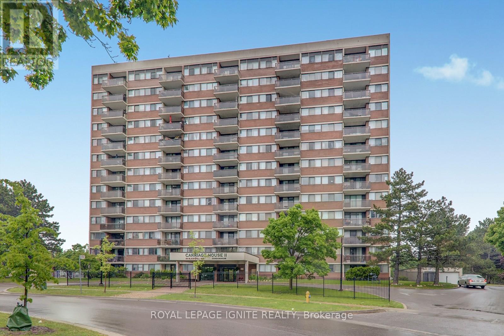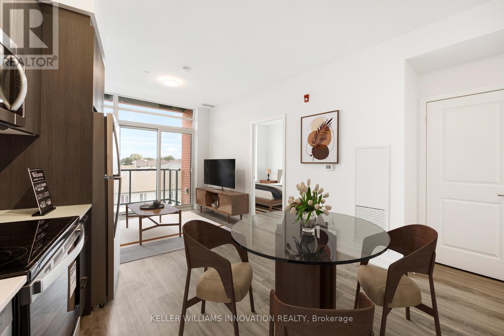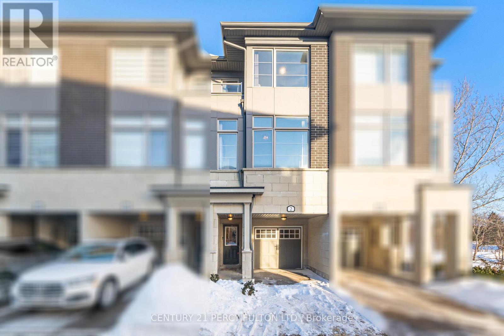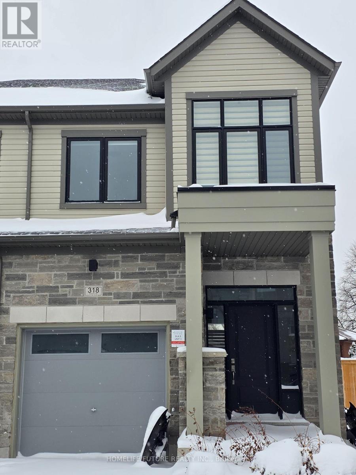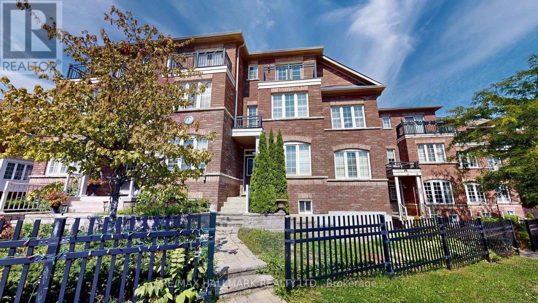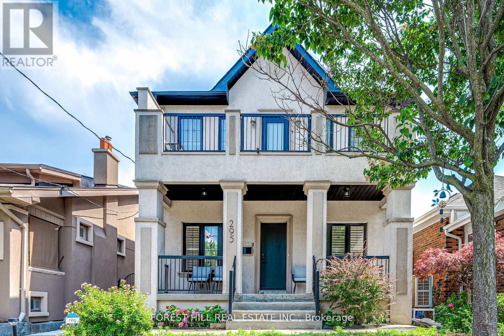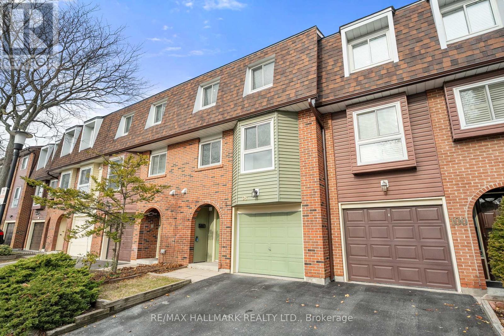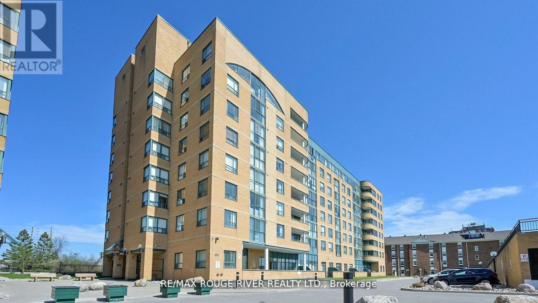320 - 481 Rupert Avenue
Whitchurch-Stouffville, Ontario
Immaculate Suite In Quiet Stouffville Enclave. Upgrades Include: Granite Kitchen, Stainless Steel Appliances, Soft Close Drawers & Doors, Smooth Ceiling Throughout, Etc. Underground Parking & Locker Included. Desirable Birch Model 748 Square Feet As Per Attached And Revised Builder's Floor Plan. Walk To Main Street Stouffville , Shopping, Transit, Etc...Priced For Quick Sale. (id:61852)
RE/MAX All-Stars Realty Inc.
832 Boronia Crescent
Newmarket, Ontario
Spacious, Bright 3+1 Bedroom, Detached House in a Desirable & Quiet neighbourhood inNewmarket. Great Curb Appeal Features Interlocked Triple Driveway/Walkway, Extra Large FencedYard W/ Extensive Decking & Patio. Many Upgrades in 2021, Roof (2021), FURNACE/AC (DECEMBER 2025). E/I Kitchen w/HeatedFloor., Pot lights, W/O to a large patio. Basement is an Apartment, potential of havingSeparate Entrance. , Close to Hospital, Shopping, School etc., Direct Access to Garage (11.5'X 20'), 2 Gas Fireplaces, Sprinkler System at Front & Backyard. "This House has MANY POTENTIALTO EXPAND". **EXTRAS** Elf's, Window Coverings, 2 Fridges, 2 Stoves (1 is Gas Range), B/IDishwasher, B/I Microwave, Washer, Dryer, C/Vac, Water Softener, HWT, Remote Garage DoorOpener, Garden Shed, Eco/Efficient Thermal Heating Unit, Sump Pump, Sprinkler System. (id:61852)
Right At Home Realty
22 Morrison Avenue
New Tecumseth, Ontario
Rare all-brick bungaloft in one of Alliston's most sought-after neighbourhoods. This well-maintained home offers a spacious main floor featuring a primary bedroom with a 5-piece ensuite, main floor laundry, and a convenient powder room. The freshly painted, family-sized kitchen boasts granite countertops, stainless steel appliances including a gas stove, and a walkout to the backyard with no neighbours behind. Cozy living room with hardwood floors, a gas fireplace, and abundant natural light creates an inviting space to relax. The upper-level loft is ideal for kids or guests, complete with a walk-in closet and a 4-piece bathroom. The fully finished lower level adds exceptional versatility with an additional bedroom, home gym or office, 3-piece bathroom, entertainment space, and a cantina. Enjoy outdoor living in the private backyard featuring a hot tub, garden shed, and plenty of space to unwind. Prime location within walking distance to schools, dining, recreation centre, churches, shopping, and more-this is West End living at its finest. (id:61852)
Coldwell Banker Ronan Realty
579 - 23 Cox Boulevard
Markham, Ontario
Circa 2, Luxury Tridel Condo, 2 Bedrooms plus large Den. 1095 Sq Ft. Top Ranking Unionville High School. Steps to Viva Transit, First Markham Place, Markham Town Centre, 407, 404, Groceries, Whole Food, Shopper Drug Mart. Facing Court Yard, Quiet Unit. (id:61852)
Homelife Frontier Realty Inc.
52 Smoothwater Terrace
Markham, Ontario
Arista Homes built 4 bedrooms/4 bath, over 3,800 sq. ft. living space, east-facing all-brick detached home on a 55' wide ravine lot facing the creek. No sidewalk with total 6-car parking. The house with no carpet, hardwood floor on main, and oak stairs, foyer with granite floor. Custom double front door (2021), furnace & A/C (2021), roof (2022). Open-to-above sun-filled family room with multi-level windows. Kitchen with granite counter, S/S appliances, custom paint, modern light fixtures, California shutters T/O, main floor laundry, and updated bathrooms. Finished basement with rec room + den, and 3-pc bath. Basement can be converted into a 2-bedroom in-law suite. House situated on a quiet street and conveniently close to schools, shopping, hospital, highways, and parks. Check the feature sheet and also check the virtual tour. (id:61852)
Century 21 People's Choice Realty Inc.
12 Davy Point Circle
Georgina, Ontario
Welcome to 12 Davy Point Circle! Discover this Stunning, 3 Story, Direct Waterfront Townhome Corner Unit, Offering Breathtaking Lake Views from Multiple Vantage Points. Nestled in a Private Enclave of 26 Townhomes, this Property is the Perfect Year-Round Residence or Cottage Getaway, Conveniently Located Less than an Hour from T.O. on Lake Simcoe (Cooks Bay). This Incredible Waterfront Home Features a Bright Open Concept Main Floor Layout & Includes a Functional Kitchen, Separate Laundry Area & Powder Room. The Gas Fireplace, Floor-to-Ceiling Windows, Living & Dining Area Steps Out to the Spectacular Lake View Deck. The Primary Suite is a Retreat with Double Closets & Spacious 4 pc En-suite. Included are 2 Additional Bedrooms with Ample Storage. The Private & Spacious Loft Serves as an Ideal Office Space, a Potential 4th Bedroom or an In-Law Suite with Ample Storage Area. The Lakeside Location Offers Year-Round Recreation. Living at Davy Point Adult Community, You Can Enjoy the Communal Day Dock with Watercraft Storage and an Inground Heated Pool. This Exceptional Property is Close to Many Amenities & Recreational Opportunities Such as the MURC, the ROC & Orchard Beach Golf Course. The Future Proposed Bypass is Aimed at Easing Traffic Congestion to Toronto. (id:61852)
Red Apple Real Estate Inc.
Basement - 910 Mccullough Drive
Whitby, Ontario
2 BEDROOM 1 BATHROOM WITH SEPARATE ENTRANCE BASEMENT APARTMENT. .LARGE LIVING AREA. SEPARATE LAUNDRY AREA. Renovated in 2016 with inspections by Whitby, updates include a 200 amp service panel, new plumbing, R60 attic insulation, furnace, central air, and waterproofed basement with new weeping tiles. Modernized bathrooms, kitchen cabinets, appliances, flooring, windows, and doors, 2 egress windows in the basement. Steps to retail shopping plaza, supermarket, and restaurants. Close to schools, parks, library, etc. NEAR THE 401, 412, ACCESS TO 407, THE GO, BUSSTOPS. (id:61852)
Century 21 Heritage Group Ltd.
615 - 15 Baseball Place
Toronto, Ontario
Welcome to this thoughtfully designed one-bedroom suite at 15 Baseball Place, a modern five-year-old building that perfectly blends style, comfort, and convenience. Ideal for first-time buyers looking to enter the market, this home offers over 850 square feet of combined indoor and outdoor living space, including a rare 350-square-foot private patio perfect for entertaining, relaxing, or creating your own urban garden oasis. Inside, you'll find a bright, open-concept layout with sleek contemporary finishes, floor-to-ceiling windows, and a modern kitchen with integrated appliances. The spacious design makes everyday living effortless, while in-suite laundry and access to premium building amenities add extra comfort and convenience. Located steps from transit, this home makes commuting simple and keeps you connected to some of Toronto's best neighborhoods. Enjoy weekend strolls to nearby parks and the waterfront, or explore the vibrant cafes, shops, and restaurants of Riverside and Leslieville just moments away. Don't miss your opportunity to own a stylish urban retreat with exceptional outdoor space in one of Toronto's most dynamic communities. Schedule your private showing today. (id:61852)
The Weir Team
Th3 - 100 Coxwell Avenue
Toronto, Ontario
Tucked into a boutique community of just 22 luxury townhomes, this bespoke residence delivers the perfect blend of Leslieville energy and beachside calm. Bright and south-facing, this 1,280 sq ft home is designed for effortless living-featuring soaring ceilings, engineered hardwood throughout, beautifully updated appliances and lighting, and high-end finishes that make it truly one of a kind. At the heart of the home, a gourmet kitchen with quartz countertops, a gas range, and an oversized centre island flows seamlessly into the dining and living spaces-ideal for entertaining. Oversized windows and two additional balconies flood the home with natural light, while the showstopping massive private rooftop terrace steals the spotlight with skyline and lake views, a gas line for grilling, and a custom shade sail for sunny afternoons. Just steps to History music hall, minutes to Line 2 (Coxwell Station), and only a hop, skip, and a jump into the city (or down to the beach), you're surrounded by parks, top restaurants, and waterfront trails-putting the very best of the east end right at your doorstep. Located in the Bowmore PS and Monarch Park CI catchments. Bonus conveniences include a heated driveway to underground parking, a dog wash station, and extra locker storage-so every day here feels elevated, effortless, and perfectly connected. (id:61852)
Property.ca Inc.
80 Broomfield Drive
Toronto, Ontario
A Custom Built 5+1 Bdrm Custom Home On A Conveniently Located In Best Part Of Agincourt On A Prime 40.5x130.11 Feet Pie Lot! 5 Years New. Apprx. 6000+ sft living space. Open concept with large windows. Hardwood floor throughout. 12' ft Ceilings On The Main Floor .Modern Kitchen With a Big Centre Island . 2nd Floor 10' ft Ceiling with 5 ensuite bedrooms . Finished walk-up basement with big kitchen, large dinner area, bedroom & theater. 6th Bedrooms With A Full Bathroom .Walking distance to banks, supermarket, restaurants, TTC & more. (id:61852)
Jdl Realty Inc.
32 Falstaff Crescent
Whitby, Ontario
Welcome to this stunning executive residence offering over 4000 sq ft of finished luxurious living space, perfectly situated on a premium pie-shaped lot in one of the area's most sought-after neighbourhoods. From the moment you enter the grand open-concept foyer, you'll be impressed by the craftsmanship, elegant finishes, and attention to detail throughout. This home features 4 spacious bedrooms and 4 beautifully appointed bathrooms, designed for comfort and style. The chef-inspired kitchen showcases quartz countertops, high-end stainless steel appliances, custom cabinetry, and a seamless flow into the dining and living areas-ideal for entertaining. The fully finished basement expands your living space with a wet bar and relaxing sauna, offering the ultimate in comfort and leisure. Step outside to your private backyard oasis, complete with an in-ground pool, hot tub, outdoor kitchen, and professional landscaping-a perfect setting for summer gatherings and quiet evenings alike. Additional highlights include Pot lights throughout, large principal rooms filled with natural light, irrigation system, and a newer roof for peace of mind. Located close to top-rated schools, parks, shopping, and all major amenities, this home combines luxury, functionality, and convenience in one exceptional package. Experience refined living at it's finest-this is the home you've been waiting for. (id:61852)
RE/MAX West Realty Inc.
207 - 174 Harwood Avenue
Ajax, Ontario
Excellent 2nd Floor Office/Studio Space. Building Facing Main Street Harwood! Massive Parking Area Traffic In Ajax City Centre, City Hall Across The Street. Ceramic Flooring Through-Out, T-Bar Ceiling Reception., Washroom, 4 Rooms, No Better Place To Relocate To Redeveloping Vibrate Community. Short Term Available. Office Space Set Up For Studio/Medical/School Other Spaces Available. See Attachment Floor Plans. Included heat, water, A/C, tax , insurance, common area. (id:61852)
RE/MAX West Realty Inc.
63 Highview Avenue
Toronto, Ontario
Attention Builders, Rare 50 x 120 foot lot * Plan 1964 LOT 282 LOT 283 needs some cosmetic updates but very liveable* Neighbours home to the west also listed 59 Highview 40 x 112 ft lot **great possibility to build multiple homes in the same great Birchcliff Heights location**Buyer to do their own Due Diligence as to severance**Survey is in photos and as an attachment** (id:61852)
RE/MAX Hallmark Realty Ltd.
211 - 70 Shipway Avenue
Clarington, Ontario
Wake up to the calm of lakeside living in this beautifully designed 1-bedroom plus den condo in the sought-after Port of Newcastle community. Offering approximately 700 sq. ft. of bright, modern living space, this home features an open-concept layout with a sun-filled living area and a contemporary kitchen with breakfast bar, perfect for both quiet mornings and entertaining. The versatile den is ideal for a home office or welcoming overnight guests. Enjoy peaceful marina views overlooking the Port of Newcastle Marina and Port Castle Newport, bringing a true sense of relaxation and resort-style living to everyday life. The suite includes 1.5 bathrooms, in-suite laundry, and one underground parking space. With its comfortable layout, scenic waterfront setting, and welcoming atmosphere, this home is ideal for buyers looking to slow down and enjoy life by the lake. Property digitally staged and Marina View (id:61852)
Royal LePage Signature Realty
48 Coverdale Crescent
Toronto, Ontario
Exceptional detached corner-lot residence with a double-car garage in the heart of the desirable Steeles community. Enjoy the rare convenience of four-car driveway parking with no sidewalk, offering both ease and curb appeal. Located on a quiet, low-traffic street away from the main road, this home is flooded with natural light from expansive windows throughout. Offering 3 spacious bedrooms, the home features an oversized, private family room ideal for relaxing or entertaining. The versatile open-concept space on the second level is perfect for a home office, lounge, or can be customized into a fourth bedroom to fit your lifestyle. The in-law basement suite provides excellent flexibility, complete with a bedroom, 4-piece ensuite, and a separate room with a sink-ready for conversion into a full kitchen for extended family or potential rental use. Set in a welcoming neighbourhood with wonderful neighbours and a highly walkable location close to shops, restaurants, TTC, and parks. A thoughtfully designed layout, abundant light, and unbeatable location make this home a rare opportunity in Steeles. (id:61852)
RE/MAX Partners Realty Inc.
303 - 99 Blackwell Avenue
Toronto, Ontario
Welcome to this freshly and fully renovated corner-unit condo, showcasing brand-new modern finishes throughout and offering a bright, spacious layout with added privacy and natural light. This move-in-ready home features all-new appliances backed by a 3-year transferable warranty, while maintenance fees include all utilities for exceptional value and peace of mind. Residents enjoy premium building amenities including a fitness centre, indoor pool, sauna, squash/racquet court, billiards, table tennis, party/meeting room, and visitor parking. The location is unbeatable-TTC bus stops just seconds away, minutes to Highway 401, and close to excellent schools such as Lester B. Pearson Collegiate Institute, St. Mother Teresa Catholic Secondary School, Berner Trail Public School, and Dr Marion Hilliard Senior Public School, with Centennial College and University of Toronto Scarborough also nearby. Located steps from Malvern Mall, Toronto Public Library, Parks, Malvern Community Centre, Grocery Stores, Restaurants, Gyms, and everyday essentials, this turnkey condo is ideal for first-time home buyers, retirees or investors seeking a beautifully renovated property in a highly connected and growing neighbourhood. (id:61852)
Royal LePage Ignite Realty
524 - 1010 Dundas Street E
Whitby, Ontario
Welcome to Harbour Ten10, a luxury condominium residence in the heart of downtown Whitby, where modern living meets everyday ease. Set within a vibrant and family friendly community, this location offers the charm of a connected town lifestyle with the convenience of being just minutes from shops, dining, parks, and the lakefront. Commuting is effortless with close proximity to Highways 401, 407, and 412, as well as the GO Station and local transit.This suite features 1 bedroom + 1 spacious den, two full bathrooms and an airy open concept layout filled with natural light. Contemporary finishes and smart design create a space that feels both functional and inviting. The kitchen is finished with stainless steel appliances, quartz countertops, and ample storage, seamlessly flowing into the living area and out to a private balcony, perfect for quiet mornings or winding down in the evening.The den offers exceptional flexibility and can comfortably function as a home office, guest space, or second sleeping area. A full size washer and dryer located within the unit provide everyday convenience.The suite includes one underground parking space and a private locker for added storage. Residents of Harbour Ten10 enjoy access to an impressive collection of amenities including a fitness room, games room, relaxation spaces, yoga studio, social lounge, children's playground, and outdoor green space with BBQ areas.This is an opportunity to enjoy elevated condo living in one of Whitby's most desirable communities, offering comfort, connection, and lifestyle in equal measure. (id:61852)
Keller Williams Innovation Realty
2 - 384 Arctic Red Drive
Oshawa, Ontario
3 Bedroom 3 Bath 3-St Freehold Townhome In Desirable Windfields Community * 1713 Sq Ft * Backs Onto Golf Course With Scenic Views * Main Floor Family Room * Bright Open-Concept Living & Dining Area With 9 Ft Ceilings * Spacious Kitchen With Breakfast Area & Walk-Out To Private Balcony * Second Floor Laundry * Primary Bedroom With 3-Pc Ensuite & His & Hers Closets * Direct Garage Access To Home * Close To Ontario Tech University, Durham College, Parks, Transit, Costco, Shopping, Amenities & Kedron Dells Golf Club * Easy Access To Highway 407 * (id:61852)
Century 21 Percy Fulton Ltd.
318 Okanagan Path
Oshawa, Ontario
Welcome To This Modern Town House In Oshawa- 318 Okanagan Path Is Less Than 3-Year-Old Freehold Townhouse. Primary Rooms With A Large Closet And Oversized Window For Abundant Natural Sunlight, Private 3-Piece Bathroom With Glass Shower, Unobstructed View Outside The Bedroom Window. This Unbeatable Location Offers Quick Access To Highways 401 And 407, And Is Close To Multiple Shopping Malls, Restaurants, Bars, And Supermarkets. This Is More Than Just A Home It's A Lifestyle In A Growing Community That Offers The Perfect Balance Of Suburban Comfort And Urban Accessibility. Don't Miss Your Chance To Live In This Stunning Home In A Prime Oshawa Location! (id:61852)
Homelife/future Realty Inc.
3358c Kingston Road
Toronto, Ontario
Luxury at its finest! Freehold end-unit townhome, (like a semi) offering great space and privacy, nestled in the highly sought after Guildwood community. With nearly 2,500sqft of elegant living space, this beautifully upgraded 4-bedroom, 3-bath home is the largest unit in the complex. Step inside to an open-concept layout that is both bright and inviting, featuring hardwood floors, sleek California shutters, crown moulding, luxurious pot lights and a striking brick accent wall with a cozy fireplace that adds character to the main floor. The chef-inspired kitchen is a showstopper, boasting upgraded granite countertops, a stylish quartz backsplash, exquisite custom cabinetry and high-end stainless-steel appliances. Enjoy your enormous upgraded private deck in the rear, perfect for BBQs or relaxation, offering a serene retreat right at home. The primary bedroom is a true sanctuary, featuring a spacious walk-in closet, a luxurious spa-like ensuite, and a charming Juliet balcony, bringing in natural light and beautiful views. Enjoy the added bonus of two spacious parking spaces and built-in garage. The separate entrance to the basement, offers great rental potential. Ideally located in close proximity to top-rated schools, shopping centres, hospitals, and recreational facilities. With easy access to public transportation, including the TTC and nearby GO train stations, commuting has never been easier. This home is the perfect balance of luxury, practicality, and location a true dream come true. (id:61852)
RE/MAX Hallmark Realty Ltd.
295 Strathmore Boulevard
Toronto, Ontario
Stunning, fully renovated custom home in the heart of the Danforth, redesigned within the last three years with premium finishes and thoughtful upgrades throughout. This turnkey residence offers a perfect blend of modern comfort and timeless style in one of Toronto's most desirable neighbourhoods.The open-concept main floor features wide-plank white oak hardwood flooring, custom millwork, and a chef-inspired kitchen with Taj Mahal polished quartzite countertops, high-end stainless steel appliances, and a large centre island-ideal for everyday living and entertaining. Three spa-like bathrooms provide luxury at every turn. The main floor bath showcases imported Zellige Moroccan tile and a handcrafted Italian-made Viola marble sink. The second-floor primary ensuite features travertine marble finishes and a dual Italian-made sink vanity inspired by Kim Kardashian's signature design. Spacious upstairs bedrooms offer hardwood flooring throughout. The finished basement includes a separate walkout, flexible living space, and stylish vinyl flooring-perfect for in-law use, income potential, or a family recreation room. Extensive upgrades include a brand-new roof with new shingles (2024), a high-efficiency heat pump (2023), and a new water heater tank (2023).At the rear, a detached garage offers exceptional future value with permits and plans ready to go for a two-storey laneway home, a rare, shovel-ready opportunity. Ideally located in a prime Danforth pocket just steps to the subway, top-rated schools, restaurants, and shops. This home delivers luxury finishes, outstanding value, and long-term potential in a vibrant community. A rare opportunity that won't disappoint. (id:61852)
Forest Hill Real Estate Inc.
1601 - 15 Torrance Road
Toronto, Ontario
This 2 Bedrooms Condo Is Located In The Heart Of Scarborough! Bright and Spacious, Perfect for first time buyers, investors or downsizers! Open concept living/dining w w/o to stunning balcony and breathtaking city views. This Home Has Generous Sized Bedrooms & Ensuite Laundry with plenty of space for an additional fridge and chest freezer and still more space for storage. This suite also boasts a linen closet and a double and a single closet at the entrance!! The unit also has its own designated storage locker in the Building. The bathroom has been updated with a walk in shower and sliding glass shower doors. The primary has a his & hers walk through closet into the bathroom or it can be accessed from the hallway. The kitchen has been updated and expanded with timeless white cabinets and a food prep area making entertaining a breeze. And the features don't stop there. Great Building amenities include a rooftop terrace, outdoor pool, gym, saunas, children's playroom, party room, meeting room, onsite management, superintendent, security system, bike storage & ample visitor parking.This building is meticulously maintained with newer windows, sliding patio doors, balcony enclosures, new elevators and key fob access. Maintenance fees include heat, hydro, water and cable TV. You are in Walking Distance To Schools, Restaurants, Shops, Grocery Stores & Public Transit including the Eglinton Go Train Station & 20 minutes to Downtown Toronto. Don't miss out!! Remember if you love it, you better out an offer on it!!! (id:61852)
New Era Real Estate
98 - 4662 Kingston Road
Toronto, Ontario
Welcome to a thoughtfully refreshed home offering generous living spaces and modern conveniences throughout. The main level provides a warm, inviting flow with a bright living room, a dedicated dining area for gatherings, and an eat-in kitchen designed for everyday ease. Main floor laundry adds practicality, while a walkout leads to a private backyard ideal for unwinding or hosting guests. The home has been tastefully updated over the years, featuring laminate flooring installed in 2007, freshly painted interiors, and contemporary pot lights that elevate the overall ambiance. The finished basement extends the living space, with comfortably carpeted stairs for added warmth. Notable recent upgrades include a beautifully re-modelled kitchen and a luxurious primary bathroom completed in 2020, along with new vinyl windows and an enhanced laundry room completed in 2021.Perfectly situated near an array of local amenities, this move-in-ready property delivers both comfort and convenience. All that's left to do is settle in and enjoy. (id:61852)
RE/MAX Hallmark Realty Ltd.
507 - 1655 Pickering Parkway
Pickering, Ontario
Welcome to 1655 Pickering Pkwy # 507. A spacious & upgraded 2+1 B/R condo unit w/ spectacular views! Boasting a recently renovated 2 PC bathroom, along with other renovations, this end-unit condo offers a perfect blend of comfort, convenience & style. Located right off of Highway 401, this sun-filled unit features a large primary bedroom with a walk-in closet and a 4 piece en-suite. It has a bright solarium with recently installed sun shades, with stunning city line views- perfect for a home office. Enjoy the spacious living & dining areas with golden hour sunsets at dusk. Recently completed & a nice fresh touch is that the condo has been freshly painted. A terrific upgrade is the renovated kitchen with appliances, overlooking the cozy family room. Enter the unit into the large foyer with pot lights, along with an in-unit washer & dryer. The building features are clean, quiet & well managed resided by a community with a mature & respectful demographic. The building is dog-friendly & has newly modernized elevators as of April 2025. Amenities include a sauna, pool, hot tub, fitness center, guest suites, squash courts, party & meeting rooms, underground parking & overnight visitor parking. Another luxury of 1655 Pickering Parkway is the unbeatable location of this property that sits amidst abundant green space & gardens. This condo has a 1.6 km proximity to shopping & entertainment such as Pickering Town Center, Cineplex VIP & restaurants like Jack Astors. It is a 4 minute drive to Chestnut Hill Rec Center, a 5 min walk to nearby parks (playgrounds, sports courts, a 1.2 km outdoor track) & a 5 minute drive to Pickering Playing Fields. This condo is within 2 km from many of life's necessities including Walmart, LCBO, Dollarama, Rona, Goodlife, No Frills & Loblaws. Also of note is this address is on a school bus pick-up route. This rare end unit offers exceptional privacy, space, unbeatable walkability & a sunlit layout that truly feels like home. Come and take a look! (id:61852)
RE/MAX Rouge River Realty Ltd.
