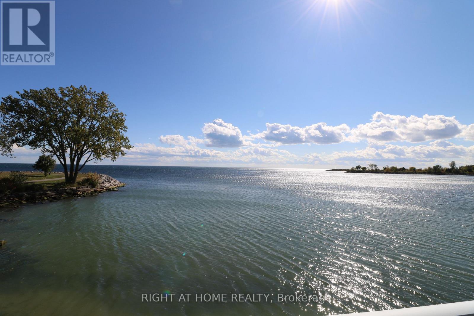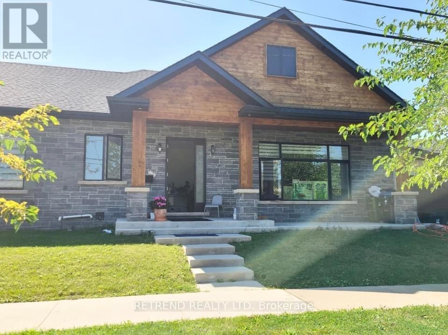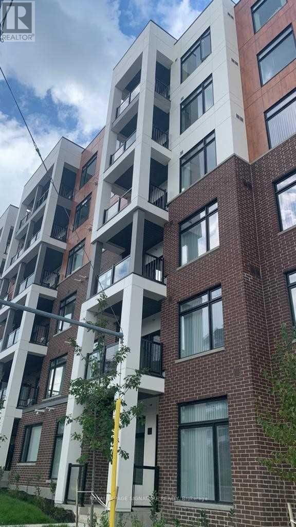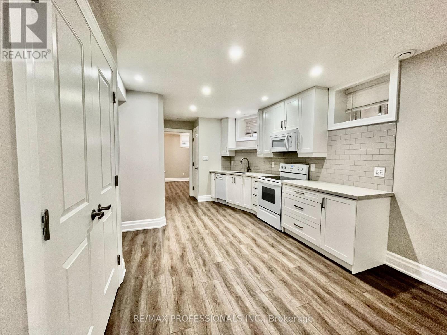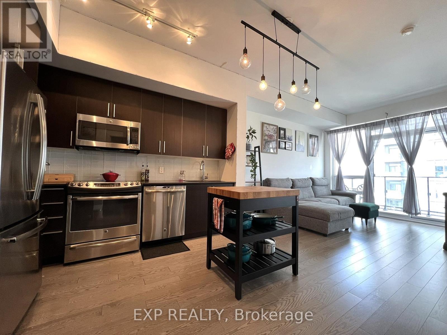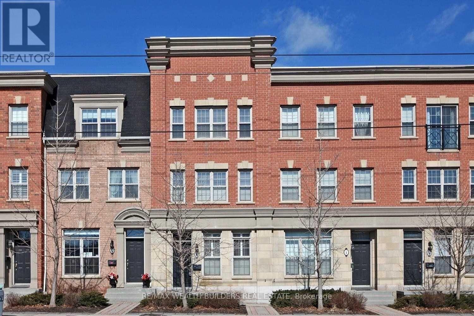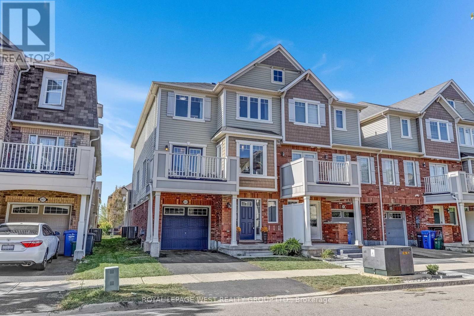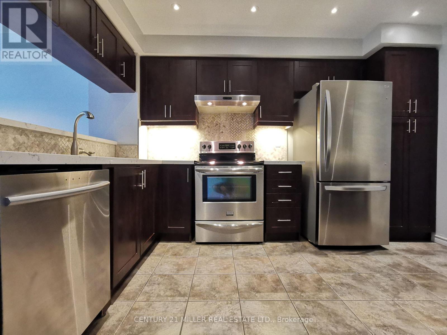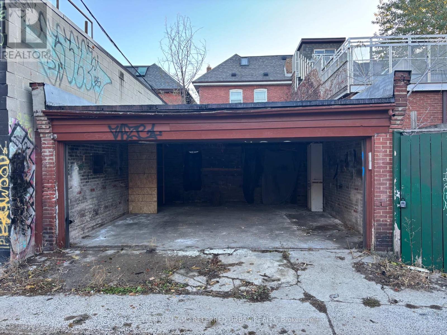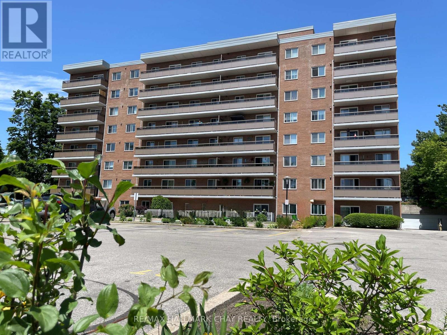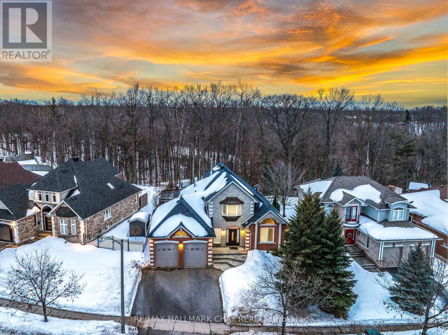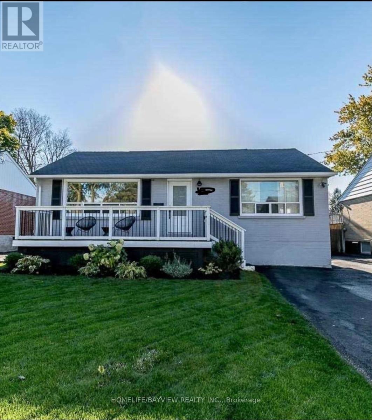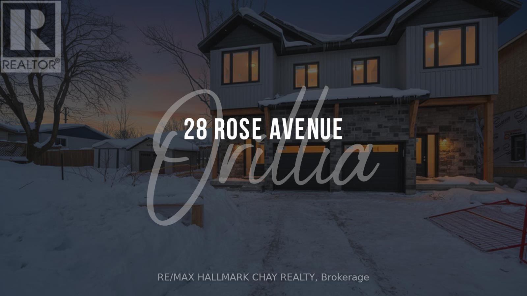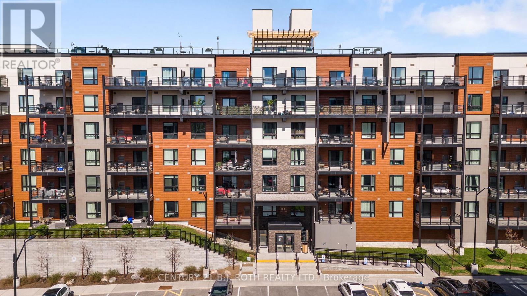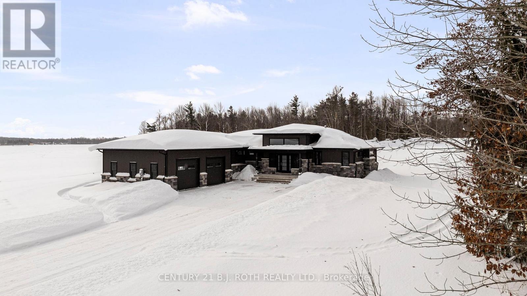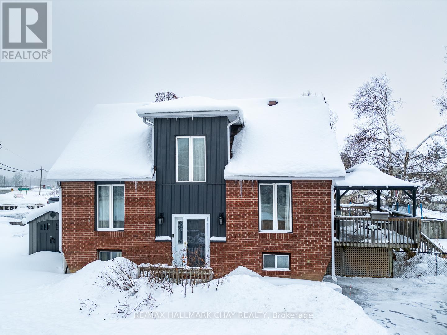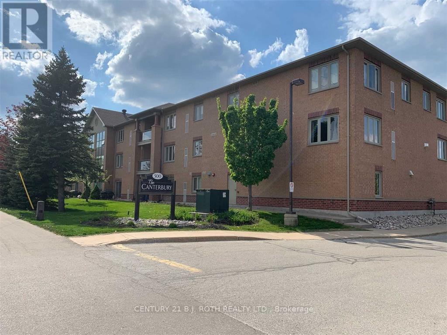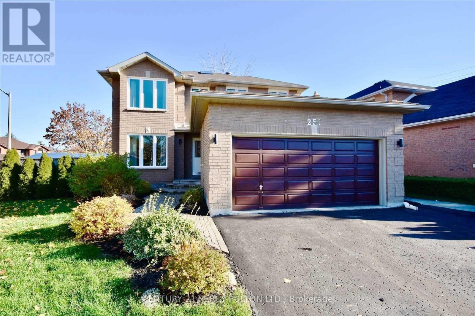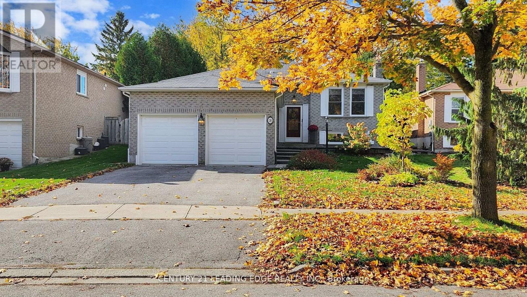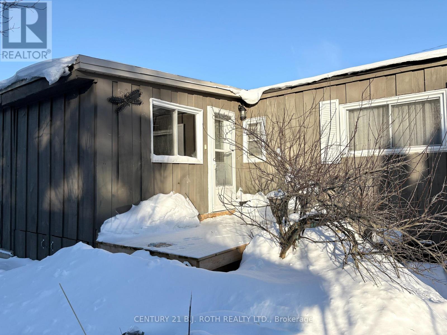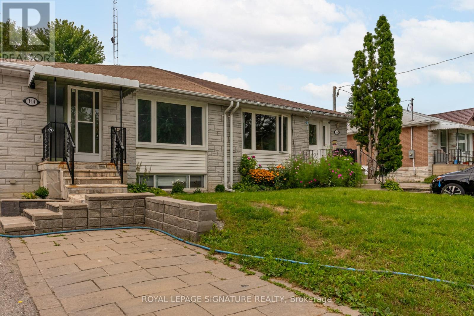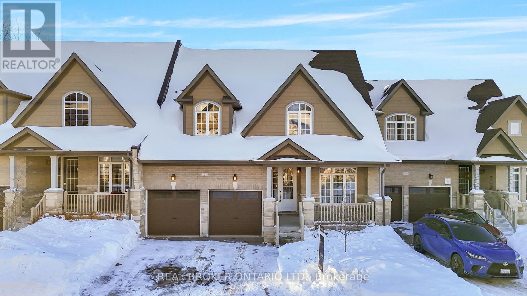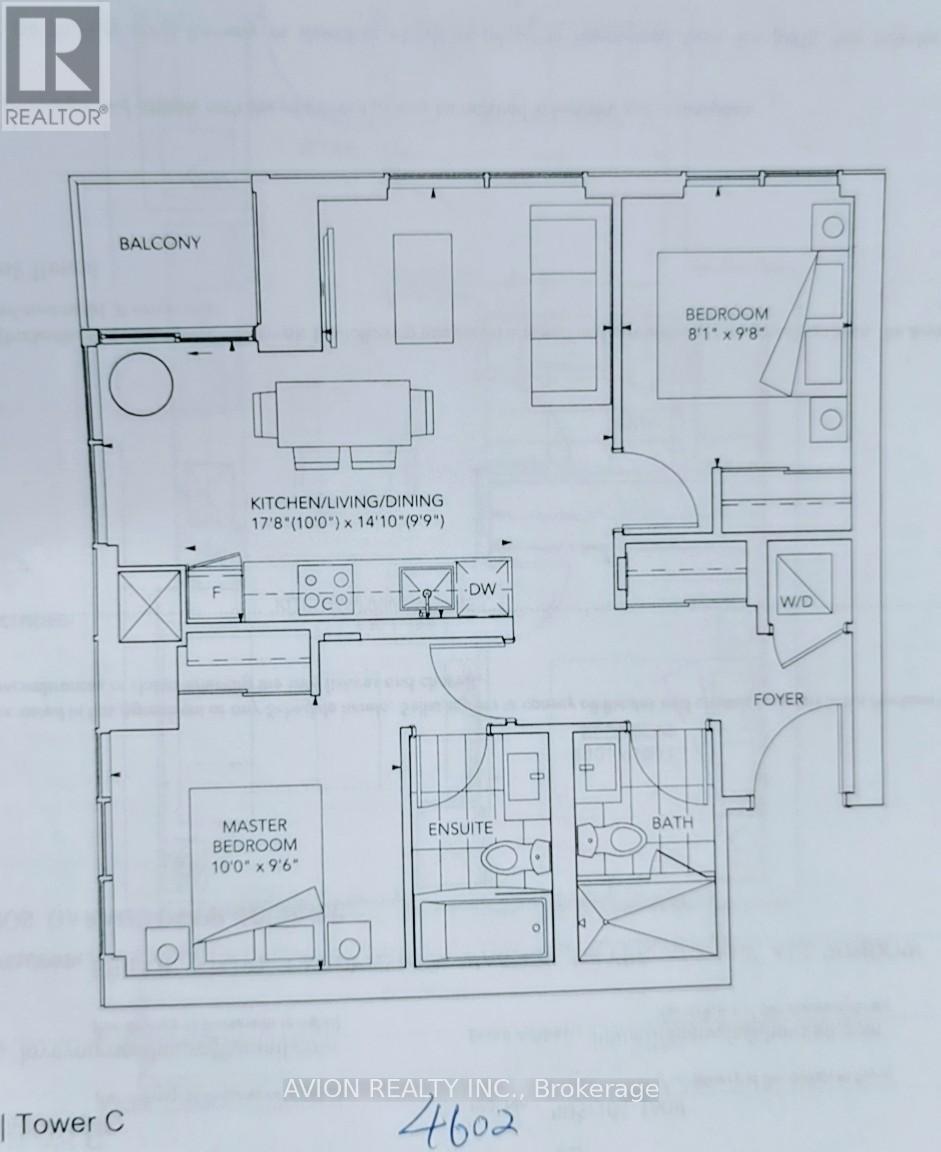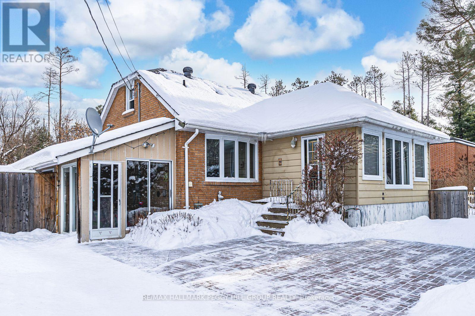7 Eleventh Street
Toronto, Ontario
Immaculate, Direct Waterfront Lease Opportunity! Panoramic View Of Lake Ontario. Desirable New Toronto Neighborhood. Relaxed Lakefront Living & Enjoy Nature On This Private Family Friendly Street, All TTC Assets Available, Martin Goodman Waterfront Trail, Shops, Schools, Restaurants, Library, Rotary Peace Park W/ Tennis, Baseball & Pool 2 Minutes Away! Perfect For Busy Professional's Requiring Privacy & Access To Pearson International Airport Or Downtown Core. (id:61852)
Right At Home Realty
24 Howbert Drive
Toronto, Ontario
Introducing a charming one-bedroom, one-bathroom basement apartment with a private entrance in the highly coveted Weston Community. This desirable dwelling boasts a separate entrance discreetly located on the side of the house, ensuring your privacy. Inside, discover a clean, well-lit interior graced with an open-concept living area, a thoughtfully designed layout for comfort, and elegant flooring throughout. Notable features include brand new appliances, as well as the convenience of an ensuite washer and dryer. Embrace the ultimate in modern living at this Weston gem.Extras: (id:61852)
Retrend Realty Ltd
205 - 160 Canon Jackson Drive
Toronto, Ontario
Welcome to unit 205 in the Keelesdale - a Daniels Built master-planned community| This unit features a bright and sunny, open concept functional layout with private balcony| Unit comes with a parking and locker| Close to all amenities - TTC, LRT, many supermarkets, restaurants and cafes, parks and outdoor spaces, and much more| (id:61852)
Royal LePage Signature Realty
Bsmt - 69 Symington Avenue
Toronto, Ontario
ALL INCLUSIVE- Bigger than average basement apartment, fully renovated with 8 ft ceilings and is sound proof. A spacious 1 bedroom& 1 full bathroom. Rarely offered with ALL UTILITIES included and laundry. Enjoy a large living room and a fully equipped kitchen with fridge, stove, dishwasher, & microwave. The bedroom boasts a large walk-in closet. Located in the heart of the Junction, steps from the subway, GO station, UP Express, restaurants, and much more. (id:61852)
RE/MAX Professionals Inc.
3007 - 2212 Lake Shore Boulevard W
Toronto, Ontario
Bright, open concept condo in a great location with convenient hi-way and transit access. Plenty of parks and stores are downstairs. Features hardwood floors, 9ft ceilings, modern kitchen light fixture, floor to ceiling windows, walk-in closet, 100 sq ft balcony, upgraded bathroom, and a great space for sunsets. There are 30,000 sq feet of premium amenities. Unit is now vacant and has been painted throughout. (id:61852)
Exp Realty
8 - 3000 Lake Shore Blvd West Boulevard
Toronto, Ontario
Large And Bright Daniels Built Executive Townhouse. Nearly 1600 Sq Ft Over Three Levels With Direct Access To Your Own Private 2 Car Garage. Open 2nd Floor Living Space With Massive Kitchen And W/O To Deck. Cupboards Galore! Split Bedrooms And Stunning 5Pc Bathroom Reno. All S/S Appliances.501 Queen St Streetcar At Doorstep. Countless Shops, Green Grocers, And Restaurants Along Lakeshore. Walk To Public Pool, Ice Rinks, And Skating Loop. (id:61852)
RE/MAX Wealth Builders Real Estate
551 Pharo
Milton, Ontario
Welcome to 551 Pharo Point! This 3-bedroom townhouse in Milton's desirable Willmott Community offers a bright and functional layout with plenty of natural light. The mail level features open-concept living and dining areas with walkout to a balcony, plus a modern kitchen designed for both cooking and entertaining. Upstairs, three spacious bedrooms provide comfort and flexibility, whether for family living, guests, or a dedicated workspace. With inside garage access, ample storage, and a conveniently located laundry room, this home blends style with everyday practicality. Schedule a showing today and discover all that this vibrant community has to offer! EXTRAS: Convenience is key with this home's location, offering quick and easy access to great Schools, Grocery Stores, Walking Trails/Parks, Highways and More! (id:61852)
Royal LePage West Realty Group Ltd.
40 - 4600 Kimbermount Avenue
Mississauga, Ontario
Upgraded Kitchen With The Quartz Countertop, Pot Lights, Stylish Backsplash, Led Lighting Under The Cabinet, Overlooks Bright Living/Dining Room And Walk-Out To Patio. S/S Appliance And A Full Pantry. A Family-Friendly Neighborhood, Close To Public Transit, Grocery, Restaurant, Library, Erin Mills Town Centre, Parks, Top Schools, Community Centre Hospital, Hwys And More! (id:61852)
Century 21 Miller Real Estate Ltd.
2257 Dundas Street W
Toronto, Ontario
Discover a rare storage opportunity in the heart of the city, conveniently located off Dundas Street W. This ground-level garage offers exceptional functionality with an 8 ft ceiling height, an expansive 19 ft 3 in width, and 20 ft 9 in depth-ideal for those needing ample space for machinery, equipment, or other oversized items. The laneway access allows smooth entry for larger vehicles and small trucks, making loading and unloading straightforward and efficient. Whether you're a contractor, tradesperson, or a business requiring dependable, accessible storage, this space delivers unmatched convenience in a prime urban location. Additional annual electrical charge of $200 applies. (id:61852)
Keller Williams Referred Urban Realty
702 - 414 Blake Street
Barrie, Ontario
Bargain Alert! Spacious 2-Bedroom in Prime Barrie Location! Welcome to Unit #702 at 414 Blake Street - a rare affordable find just blocks from the beach, lake, scenic walking & biking trails & East-End Plaza. Close to Georgian College, Royal Victoria Hospital & Hwy Access. This spacious 2-bedroom unit is in move-in ready condition, offering unbeatable value in one of Barrie's most desirable areas. Whether you're a first-time buyer, downsizer, or investor, this is your chance to own in a superb location at a bargain price. Don't miss out - opportunities like this are rare! Immediate Possession Available! (id:61852)
RE/MAX Hallmark Chay Realty
18 Cumming Drive
Barrie, Ontario
Pride Of Ownership! Executive, Quality Built Family Home With Over 3,900+ SqFt Of Available Living Space, Nestled In The Highly Desired Princeton Woods Community. Backing On To 518 Acres & 17Km Of Trails In The Protected Ardagh Bluffs. Fully Fenced Backyard Oasis Features Fibreglass Heated Inground Pool, Hot Tub, Patio, & Extensive Landscaping, Perfect To Enjoy On Warm Summer Days! Main Level Boasts Porcelain Tiles & Hardwood Flooring Throughout, 9Ft Ceilings, Extensive Crown Moulding & Upgraded Trim. Newly Redone Kitchen (2025) Features Quartz Counters, Porcelain Tiles, New Gas Stove & Range (2025), & Fridge (2020), Subway Tile Backsplash, Pot Lights, & Massive Skylight! Conveniently Combined With The Breakfast Area Which Has A Walk-Out To The Backyard Patio! Cozy Living Room With Wood Fireplace & Huge Windows Overlooking The Backyard. Plus Formal Dining Room, Perfect For Having Guests Over. Spacious Office With French Doors, Cathedral Ceilings, & Pot Lights, The Perfect Space For Working From Home, Or A Children's Area! Conveniently Located On The Main Floor, Primary Bedroom Features Unique Double-Sided Gas Fireplace, Large Closet, Walk-Out To The Backyard, & A Spa-Like 5 Piece Ensuite With Soaring Vaulted Ceilings, Skylight, Soaker Tub, Walk-In Shower, Double Sinks, & Quartz Counters! Upper Level Retreat Includes 2 Huge Bedrooms, Each With Crown Moulding, Closet Space & Cozy Broadloom Flooring, Plus Additional 3 Piece Bathroom With Porcelain Tiles (2022) & Beautiful View Of The Ravine, Perfect For Guests Or Family To Stay! Fully Finished Basement Has 9Ft Ceilings, Gas Fireplace In The Huge Rec Room With New Broadloom Flooring (2025) & Projector & Screen! 2 Additional Bedrooms In The Basement & 4 Piece Bath! Completely Turn-Key Family Home! Water Softener. Central Vac. Tandem 3 Car Garage With 9Ft Doors, Furnace (2024), Roof (2016). Nestled In Prime Location Minutes From Cumming Park, Groceries, Rec Centres, Top Schools, Shopping, Hwy 400. (id:61852)
RE/MAX Hallmark Chay Realty
Basement - 163 Gunn Street
Barrie, Ontario
Stunning All Brick Bungalow. Freshly Painted. Separate Entrance To The Basement . Interior Entirely Renovated, Located In The East-End Of Barrie!! Well Maintained 1 Bedroom, 1 Bath.Basement Has Large Rec Room & lots of Windows, Bedroom, 3 Piece Bathroom, And Kitchen.Basement Tenant Will Pays 1/3 Of Total Utilities. (id:61852)
Homelife/bayview Realty Inc.
28 Rose Avenue
Orillia, Ontario
Welcome to a masterpiece of modern luxury living, where every detail has been meticulously crafted to redefine sophistication in Orillia's charming and growing community. This stunning new-build semi-detached residence, completed in 2026 with the finest artisanal touches, offers an unparalleled blend of opulent design, expansive spaces, and cutting-edge amenities. Perfect for discerning families or professionals seeking a sanctuary of refinement amid the beauty of Lake Couchiching and the vibrant local lifestyle, this home is a testament to architectural brilliance and timeless style. The chef's kitchen is a showstopper: dazzling quartz countertops premium appliances, custom dove-gray shaker cabinetry with Matte black hardware s. Quartz continues throughout every bathroom, - no compromises, only perfection. Soaring 9-foot ceilings, walls of oversized windows, and ultra-luxury wide-plank vinyl plank flooring flow seamlessly throughout every level of this home - the ultimate fusion of timeless beauty and bulletproof durability. The upper level of this exquisite home is a true sanctuary of space and sophistication, featuring three generously oversized bedrooms that elevate everyday living to extraordinary comfort. The primary suite is a breathtaking retreat a sprawling custom walk-in closet boasting bespoke built-ins. The luxurious en-suite bathroom feels like a personal spa, with glass shower and dual quartz-topped vanities. This is more than a home - it's a legacy of luxury, built to inspire and endure in one of Ontario's most appealing communities. Schedule your private viewing today and elevate your lifestyle to extraordinary heights! (id:61852)
RE/MAX Hallmark Chay Realty
115 - 302 Essa Road
Barrie, Ontario
Welcome to this beautifully maintained barrier free suite, offering a perfect blend of comfort, elegance, and convenience. This spacious home features 2 large bedrooms and two 4 piece bathrooms, including a luxurious primary suite with a walk-in closet and ensuite complete with a Jacuzzi tub. At the heart of the home is a modern open concept kitchen with brand new modern backsplash, stone countertops, stainless steel appliances, and a double oven. The dining room is just off the kitchen and comfortably fits a full dining set, perfect for memorable gatherings. Extend your living space outdoors onto your oversized private patio, where you can entertain guests or enjoy a quiet evening BBQ. With 9' ceilings, upgraded laminate flooring, and a neutral colour palette, the suite exudes warmth and style throughout. Enjoy the convenience of underground parking and locker, plus plenty of visitor parking for friends and family. Residents also have exclusive access to the 11,000 sq. ft. rooftop terrace, offering spectacular water views-a remarkable space to unwind and soak in the scenery. With highway access and shopping just around the corner, this modern condo is the perfect place to call home! (id:61852)
Century 21 B.j. Roth Realty Ltd.
3510 Brennan Line W
Severn, Ontario
A Masterpiece of Modern Elegance in a Tranquil Country Setting. Prepare to be captivated by this custom-built bungalow a residence that redefines luxury living. Meticulously crafted with premium upgrades throughout, this home offers an exquisite blend of opulence, functionality, and serene countryside charm, all just minutes from Orillia. Step inside the expansive open concept main level, where natural light floods through oversized windows, illuminating every curated detail. The heart of the home an entertainers dream kitchen features: massive quartz-topped island, full wet bar, generous walk-in pantry and Custom cabinetry with designer lighting. Flowing seamlessly from the kitchen is the great room, a dramatic space boasting 14-ft beamed and shiplap ceilings, a striking fireplace, and custom LED ambient lighting. Step through oversized glass doors to a grand stone patio, ideal for alfresco dining and sophisticated outdoor entertaining. The primary suite is your personal sanctuary, complete with: spa inspired 5-piece ensuite featuring a freestanding soaker tub, luxurious walk-in shower, and dual vanities, fully outfitted walk-in closet with custom storage solutions. Two additional generously sized bedrooms share a designer 5-piece bath, while the main floor is completed by a stylish mudroom, laundry room, and wide plank engineered hardwood flooring throughout. Descend to the fully finished ICF basement, where possibilities abound. This level offers: An additional bedroom and full bathroom, A state of the art synthetic ice hockey rink (a truly rare and extraordinary feature in a private residence), Expansive space for a home theatre, gym, or recreation lounge. The oversized, heated 3-car garage is equally impressive, fully insulated with epoxy coated floors. Set on a peaceful lot backing onto open farmland, the property offers direct access to the OFSC snowmobile trail, and is ideally situated just a short drive to local beaches, shopping, dining, and more. (id:61852)
Century 21 B.j. Roth Realty Ltd.
3337 Beckett Place
Severn, Ontario
CALLING ALL FIRST TIME HOME BUYERS AND RETIREES! This cute 1 1/2 storey home deserves your attention! Situated at the gateway to Cottage Country and the North for all of your recreation activities, along with a perfect sense of Community and Neighbourhood socials, you will be certain to feel welcome and enjoy "Home". Short walks to beach access to beautiful Lake Couchiching beckon you for morning strolls or evening sunsets, this is a lifestyle that is affordable. Lovingly cared for home with large living area flowing into an Eat-In Kitchen that is perfect for gatherings. Two generous bedrooms upstairs and bathroom, primary bedroom has water views to wake up to! Lower level has finished area and can easily be converted to 3rd bedroom. Walkout to deck from living area, fenced yard, fire pit, spotless home, new A/C in 2021, new Hot Water Tank (rental) 2026, this is a lifestyle that you don't want to miss out on! Optional $30 annual fee to Cumberland Beach & District Ratepayers Association provides you with all of the private beach and park access. Give your REALTOR a call today! (id:61852)
RE/MAX Hallmark Chay Realty
203 - 500 Mapleview Drive W
Barrie, Ontario
Looking for the easy life? Well, here it is.....here's your chance to consider downsizing to a condo. The building features a secure entrance, elevator & a beautiful large gazebo with a community BBQ & gardens. Only 37 units in this 3 storey building, with bonus large party room complete with kitchen, and library. This lovely 895 sq ft unit with 2 bedrooms, 2 baths, has hardwood & ceramic floors, and carpet in the bedrooms. Freshly painted & beautifully maintained throughout. It is a bright unit with large windows bringing in lots of light. Good size kitchen with plenty of cupboards, and counterspace. Central living room and bedrooms are on either side along with bathrooms. The primary bedroom is spacious with a large walk in closet & a convenient 3 piece bathroom with easy walk-in shower. xLarge solarium windows overlooking the yard. Condo fees are $607 which includes your heat, water, building insurance, maintenance, parking, snow & grass removal. Conveniently located in the South/West of Barrie close to area amenities, including Holly Rec Center. This is the easy living you've been looking for, come before its gone! Vacant easy to show !!!!. Offers accepted anytime. (id:61852)
Century 21 B.j. Roth Realty Ltd.
Basement - 251 Livingstone Street W
Barrie, Ontario
Welcome To 251 Livingstone St W Located In Barrie's North West End. Separate Entrance To The Lower Level 2 Bdrm Basement Which You Will Find A Kitchen, 4 Piece Bath And Large Living Space. Laundry Is Shared With Upstairs Tenant .Tenant Will Pay 1/3 Of Utilities ( Water , Heat And Hydro) (id:61852)
Century 21 Percy Fulton Ltd.
28 Stonehill Boulevard
East Gwillimbury, Ontario
welcome to 28 Stonehill Blvd - a home filled with warmth, comfort, and positive energy in the heart of beautiful Holland Landing. From the moment you arrive, you'll feel the inviting charm of this state-of-the-art raised bungalow, lovingly upgraded by its owners to create the perfect family retreat. Step inside to discover a brand-new modern kitchen designed for gathering and connection, featuring elegant cabinetry, quartz countertops, and top-of-the-line stainless-steel appliances. The open living and dining areas are filled with natural light and adorned with beautiful hardwood floors, creating an atmosphere of comfort and flow throughout the home. Each bedroom offers great closets, ensuring both style and functionality. Step outside and enjoy your private backyard oasis - a large deck and gazebo surrounded by greenery, ideal for family barbecues, morning coffee, or quiet evening relaxation. This home radiates positive energy, care, and pride of ownership in every detail. Located in the best neighbourhood in town, you're just a minute's walk to the Nokiidaa Trail, where you can enjoy hiking, cycling, or snowshoeing year-round. The area is perfect for families, with schools within walking distance, friendly neighbours, and a strong sense of community. Enjoy an easy commute with quick access to Highway 404 and a short drive to the GO Station, as well as convenient proximity to shops, restaurants, and daily amenities. 28 Stonehill Blvd isn't just a house - it's a lifestyle. A place where laughter fills the rooms, nature is at your doorstep, and every day feels like home. Come and experience the comfort, connection, and calm that make this property truly special. (id:61852)
Century 21 Leading Edge Realty Inc.
20 Shamrock Crescent
Essa, Ontario
This spacious 3-bedroom, 2-bathroom home is designed bungalow-style living, the layout offers a seamless flow perfect for any stage of life. Whether you need a home office or extra guest space, these three bedrooms provide the flexibility you've been looking for. Outside, the property features oversized driveway with parking for four vehicles-eliminating the daily parking shuffle. Located on a quiet leased lot, this home offers affordable lifestyle without sacrificing the comfort of a traditional house. Land lease $417.99 a month, includes water, outdoor lighting, snow removal and taxes. (id:61852)
Century 21 B.j. Roth Realty Ltd.
Main - 144 Willow Lane
Newmarket, Ontario
Fantastic opportunity to rent a beautiful, spacious, freshly painted and with tons of natural light, 3 bedroom 1 bathroom main floor unit of a house in a fantastic location. In the heart of Newmarket just a short walk away to transit and major arteries! Close to the go station, Upper Canada Mall, and all amenities. Perfect for a professional couple or a small family. Large Kitchen with all appliances. Ensuite Laundry. Private backyard. Tenant to pay 2/3rd of utilities (Water, Hydro, Gas) (id:61852)
Royal LePage Signature Realty
6 Howard Williams Court
Uxbridge, Ontario
Prestige, privacy, and walk-to-town convenience come together in this beautifully designed bungaloft located in Uxbridge's coveted Winding Trail community. Backing onto protected greenspace and neighbouring the renowned Wooden Sticks Golf Course, this home offers an exceptional setting paired with thoughtful, luxury finishes throughout.The well-planned layout features 3 bedrooms, highlighted by a main-floor primary retreat complete with a spa-inspired ensuite and dual walk-in closets. The dramatic great room is anchored by a soaring 20-foot cathedral ceiling, creating a bright, open atmosphere ideal for both entertaining and everyday living. The luxury kitchen includes stainless steel appliances, a walk-in pantry, and ample workspace, while a main-floor office provides flexibility for working from home.Upstairs, the loft space offers additional living area-perfect as a media room, reading nook, or guest retreat. The unfinished walk-out basement, backing onto tranquil protected greenspace, presents outstanding potential to customize while maintaining peaceful, unobstructed views. A two-car attached garage completes the home.All of this is just a 5-minute walk to downtown Uxbridge, offering easy access to shops, dining, and everyday amenities-an ideal blend of refined living and unbeatable location. (id:61852)
Real Broker Ontario Ltd.
4602 - 8 Interchange Way
Vaughan, Ontario
Welcome To Grand Festival Tower C At 8 Interchange Way! Brand-New, Never-Lived-In 2 Bed 2 Bath Corner Suite With Bright Open-Concept Layout, Floor-To-Ceiling Windows & Stunning Views. Features Modern Kitchen With Stainless Steel Appliances & Quartz Counters, Split Bedroom Design, Ensuite Laundry, Laminate Floors & Private Balcony. Includes Parking. Steps To VMC Subway, Transit, Shops & Restaurants. Enjoy Premium Amenities: Gym, Indoor Pool, Co-Working Lounge, Theatre, Guest Suites & 24-Hr Concierge. (id:61852)
Avion Realty Inc.
42 Mill Street
Essa, Ontario
BEAUTIFULLY UPDATED 1.5-STOREY HOME WITH PRIVATE OUTDOOR SPACE & CONVENIENT ACCESS TO BARRIE & WASAGA BEACH! Welcome to this charming home peacefully located on the edge of town, offering a quiet retreat with quick access to shopping, dining, schools, the Angus Recreation Centre, and the Essa Public Library, while being only 20 minutes to Barrie and 30 minutes to Wasaga Beach. Set on a generous 75 x 100 ft lot, the property boasts a private, fully fenced backyard complete with a spacious deck, garden beds, a storage shed and plenty of room to play, entertain, or unwind. A detached garage adds versatile storage or workshop potential. Inside, the bright and airy living and family room features oversized windows and flows seamlessly into the kitchen and dining areas, creating an ideal space for everyday living. The main level hosts two spacious bedrooms, including a primary retreat with a direct walkout to the deck, alongside a full 4-piece bath. Upstairs, you will find an additional bedroom and full bath, providing excellent flexibility for family, guests, or a home office. An enclosed porch offers a cozy spot to relax, while the basement provides dedicated storage and laundry areas. Recent updates to the furnace and shingles provide lasting comfort and peace of mind, adding even more value to this inviting home. An exceptional opportunity to enjoy peaceful living with everything you need close at hand, don't miss your chance to make this your #HomeToStay! (id:61852)
RE/MAX Hallmark Peggy Hill Group Realty
