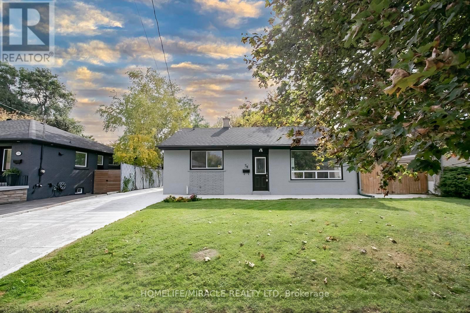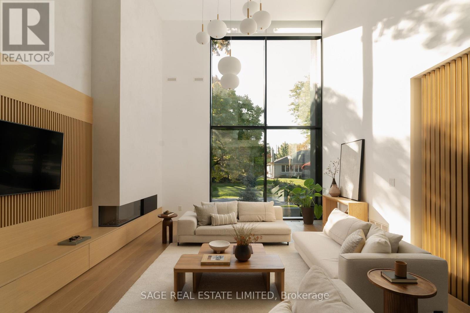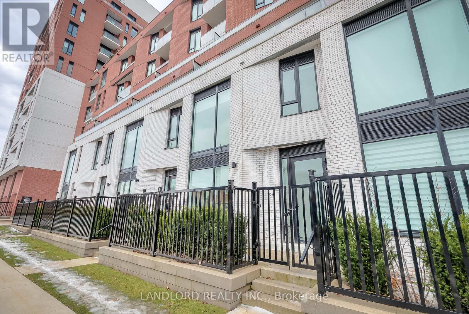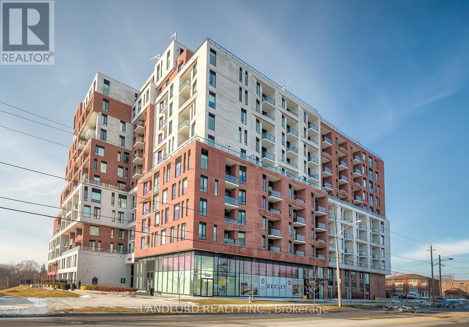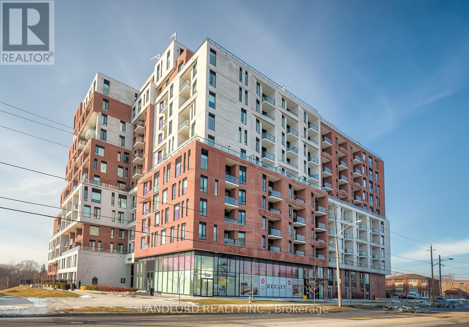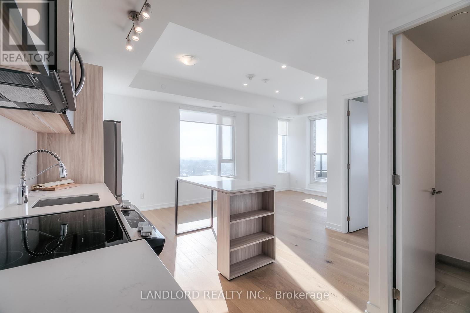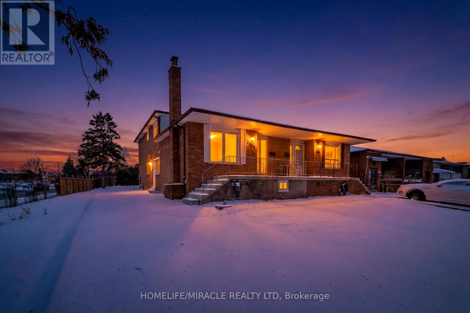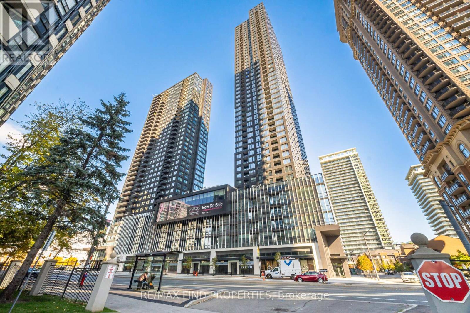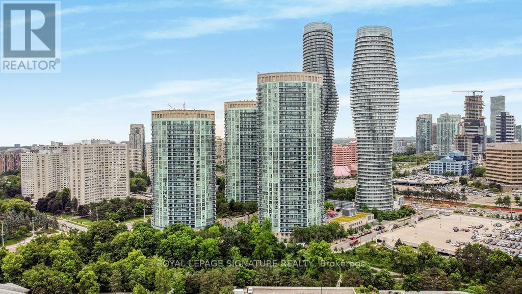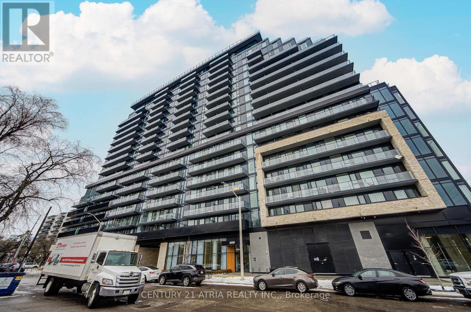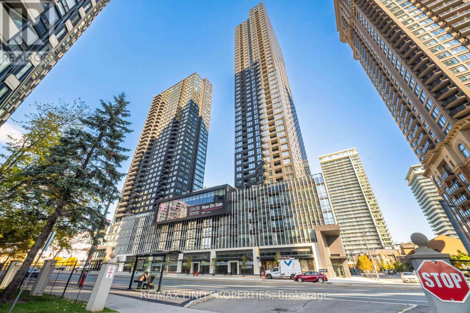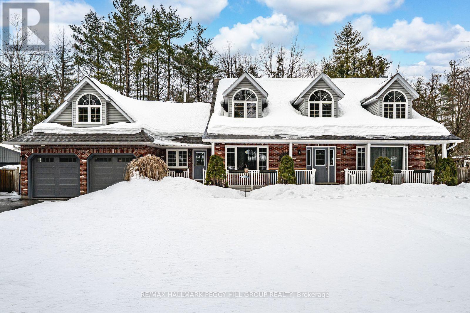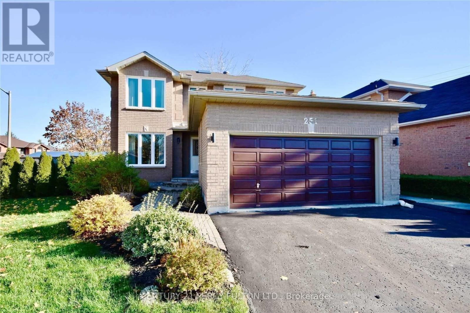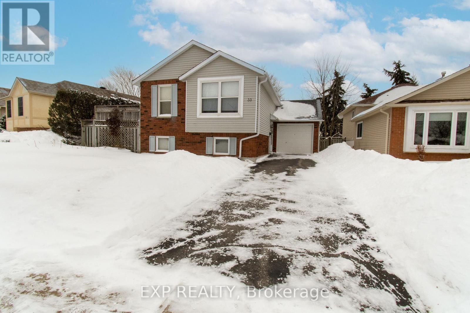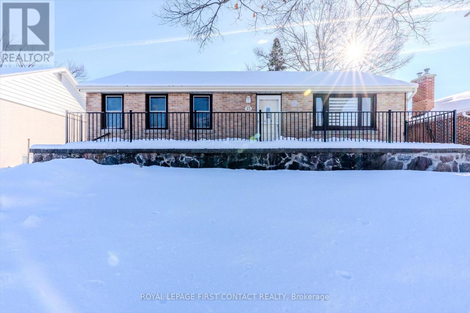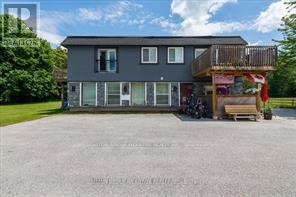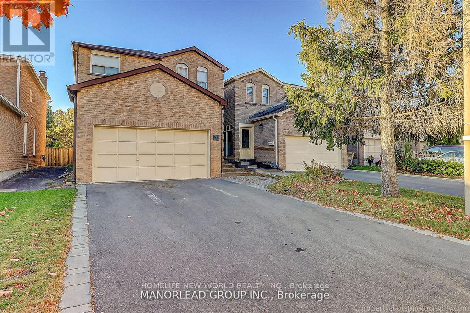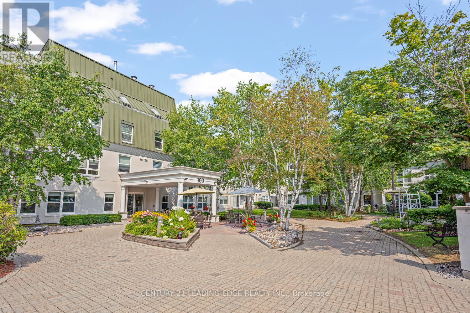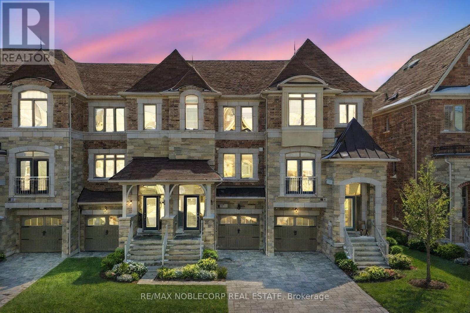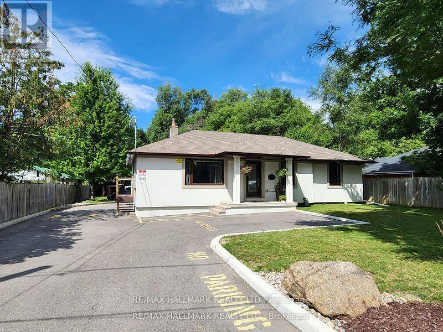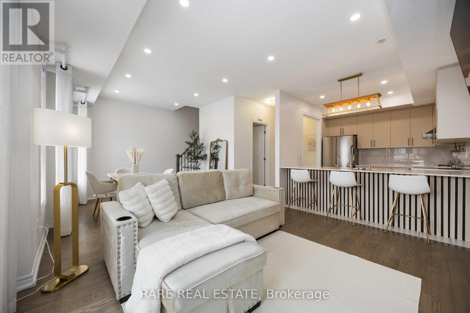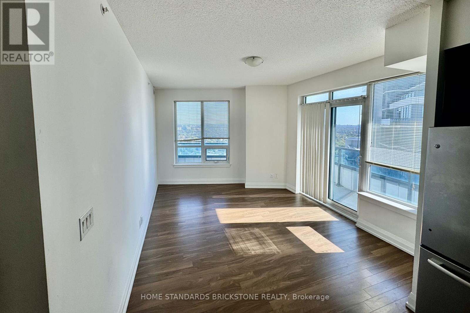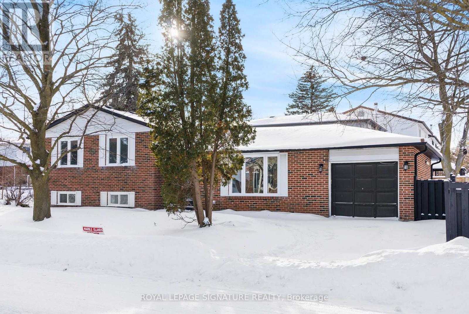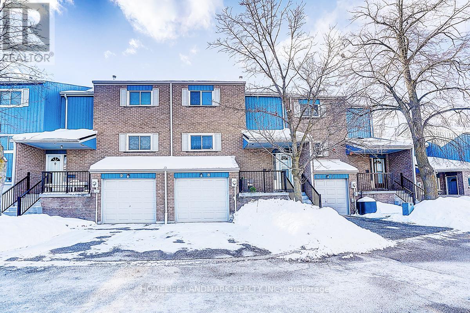76 Raylawn Crescent
Halton Hills, Ontario
Renovated !!Renovated!! !Recently Fully Upgraded With Quality Material!!! Legally Finished Basement With Sep Entrance | 50x110 Ft Lot | Turnkey Living! Welcome to this beautifully renovated home nestled on a quiet, family-friendly street - offering a perfect blend of modern luxury and everyday comfort. Situated on a spacious 50 x 110 ft lot, this property boasts exceptional curb appeal and premium finishes throughout. Step inside to an open-concept living and dining area filled with natural light from large windows. The main floor showcases rich porcelain flooring, a hardwood staircase with glass railing, and a bright, inviting layout ideal for entertaining or family gatherings. The modern kitchen serves as the heart of the home, featuring sleek two-tone cabinetry, elegant quartz countertops and backsplash, and brand-new stainless steel appliances. Every detail has been thoughtfully upgraded, including three fully renovated bathrooms with glass-enclosed showers, granite counters, and high-end fixtures. Retreat to your private fenced backyard oasis-a beautifully landscaped space with a concrete patio and an insulated 300 sq. ft. storage shed, perfect for outdoor dining, hobbies, or extra storage. The basement offers additional living space or rental potential with a separate entrance, one spacious bedroom, full washroom, and modern kitchen with living area-ideal for extended family . Additional upgrades include new roof, fresh paint throughout, concrete driveway and patio, and an overall gleaming modern look. This home seamlessly combines style, comfort, and functionality, making it an ideal choice for families or professionals seeking a move-in-ready property with income potential. Very Very Quite and Peaceful Neighborhood of Georgetown!!!Nothing To be Done Just Move In !! Must Be Seen House!!! (id:61852)
Homelife/miracle Realty Ltd
38 Ravensbourne Crescent
Toronto, Ontario
UNDESERVINGLY OVERLOOKED - A gentle fusion of Scandinavian and Japanese design, The Emperor sits proudly in Toronto's charming Princess Anne Manor neighbourhood. This detached custom build is an architectural wonder of the west end with smooth finishes, oak floors and panelling, plunging sight lines and cascading sunlight. Hidden doors reveal themselves at your fingertips to unassuming ensuite bathrooms dressed in creams and stone or covert closets with abundant storage - its invisible lines maintain minimalism at the forefront of its demure design. Dramatic floor-to-ceiling windows rise 21 feet high in the main living, wide open to a generously sized dining room and bright kitchen with an exceptional breakfast island and concealed coffee nook. Fluting and custom millwork anchors the front entrance and frames the tv, complimenting the microcement finished gas fireplace. A constellation of soft lights quietly illuminates the home, a spectacle when the sun goes down, while its tobacco coloured facade stretches across the 76 foot wide lot and leads to an inground saltwater pool at the rear. Beneath century old canopy trees, around slow swooping roads, this one-of-a-kind modern build is two minutes from St George's Golf & Country Club & only ten minutes to Pearson Airport. Over 5000 total square feet, your choice of two primary bedrooms and multiple flex spaces on the top floor with the option to convert them to extra bedrooms - executives, creatives, gamers, podcasters, families and fitness enthusiasts will find limitless potential and a whole new meaning to going home at 38 Ravensbourne. (id:61852)
Sage Real Estate Limited
104 - 15 Maryport Avenue
Toronto, Ontario
Vacant move in ready 1254sqft unfurnished professionally managed two-level townhouse-like 2-bedroom 2.5 bathroom plus den suite in The Keeley: a new development overlooking the lake of Downsview Park and walking distance to Downsview train & subway stations (little as ~20 minutes to downtown)! Parking and locker included. Layout is uniquely two levels, with 9' height first-level consisting of open plan kitchen/living area walking out to street-facing patio/entry, 2pc washroom, and laundry. Second-level consisting of primary bedroom (with 4pc bath/his and hers sinks, walk in closet, street-facing floor to ceiling windows) and second bedroom (with built-in closet, street-facing view), and den/study across from 4pc bathroom. Floor plans among listing images and attached to listing. Features and finishes include: engineered wood flooring throughout, stone countertops, stone backsplash, Whirlpool stainless steel appliances, Blomberg laundry machines, two-tone kitchen cabinets, tiled tub & shower stalls, pot lights, and more! || Appliances: Fridge, electric range, range microwave, dishwasher, washer, dryer. All existing window coverings. All existing light fixtures. || Building Amenities: Refer to listing images to see all! || Utilities: Tenant for utilities through Carma. (id:61852)
Landlord Realty Inc.
710 - 3100 Keele Street
Toronto, Ontario
Vacant, move in ready 704sqft unfurnished professionally-managed 2-bedroom 1-bathroom corner suite with terrace in The Keeley: a new development overlooking the lake of Downsview Park and walking distance to Downsview train & subway stations (little as ~20 minutes to downtown)! Parking and locker included. Layout with 8' ceilings, open plan kitchen/living room that walks out to south-facing terrace, south-facing primary bedroom with built-in closet, east-facing second bedroom with built-in closet. Floor plan among listing images and attached to listing. Features and finishes include: laminate flooring throughout, stone countertops, stone backsplash, Whirlpool stainless steel appliances, Blomberg laundry machines, two-tone kitchen cabinets, tiled tub & shower stalls, and more! || Appliances: Fridge, electric range, range microwave, dishwasher, washer, dryer. All existing window coverings. All existing light fixtures. || Building Amenities: Refer to listing images to see all! || Utilities: Tenant for utilities through Carma. (id:61852)
Landlord Realty Inc.
335 - 3100 Keele Street
Toronto, Ontario
Vacant, move in ready, unfurnished professionally managed 3-bedroom 2-bathroom end-suite suite with massive west-facing 1176sf terrace in The Keeley: a new development overlooking the lake of Downsview Park and walking distance to Downsview train & subway stations (little as ~20 minutes to downtown)! Parking and locker included. Layout of 1150sf with 9' ceilings, open plan kitchen/living/dining area that walks out to its west-facing terrace, terrace-facing primary bedroom (with 3pc bathroom, walk in closet), west-facing second bedroom (with walk in closet), terrace-facing third bedroom (with built-in closet). Floor plans among listing images, and attached to listing. Features and finishes include: engineered wood flooring throughout, kitchen island, stone countertops, stone backsplash, Whirlpool stainless steel appliances, Blomberg laundry machines, two-finish kitchen cabinets, tiled tub & shower stalls, pot lights, and more! || Appliances: Fridge, electric range, range microwave, dishwasher, washer, dryer. All existing window coverings. All existing light fixtures. || Building Amenities: Refer to listing images to see all! || Utilities: Tenant for utilities through Carma. (id:61852)
Landlord Realty Inc.
1208 - 3100 Keele Street
Toronto, Ontario
Vacant move in ready 1209sf unfurnished professionally managed two-level two-terrace 3-bedroom 2.5 bathroom suite in The Keeley: a new development overlooking the lake of Downsview Park and walking distance to Downsview train & subway stations (little as ~20 minutes to downtown)! Parking and locker included. Layout is uniquely two levels, with 9' height first-level consisting of open plan kitchen/living area walking out to south-facing terrace, 2pc washroom, and bedroom. 11' height second-level consisting of primary bedroom (with 3pc bath, walk in closet, walk out to private terrace) and second bedroom (with built-in closet, adjacent 4pc bathroom, window view through private terrace). Floor plans among listing images and attached to listing. Features and finishes include: engineered wood flooring throughout, stone countertops, stone backsplash, Whirlpool stainless steel appliances, Blomberg laundry machines, two-tone kitchen cabinets, tiled tub & shower stalls, pot lights, and more! || Appliances: Fridge, electric range, range microwave, dishwasher, washer, dryer. All existing window coverings. All existing light fixtures. || Building Amenities: Refer to listing images to see all! || Utilities: Tenant for utilities through Carma. (id:61852)
Landlord Realty Inc.
3309 Jolliffe Avenue
Mississauga, Ontario
Very Demandable location! Two separate legal units!!!! fully renovated from top to bottom, this Italian-owned home is ideal for investors or large extended families. Updates include a new air conditioner, furnace, electrical panel, roof, windows, paint, doors, trims, bedroom closets, laminate flooring, and a brand-new kitchen with new cabinets and countertops. The property offers 6-car driveway parking and two completely self-contained units with separate entrances and laundry. The main two-storey semi-detached unit features two separate entrances, 6 bedrooms, 3 full washrooms, a kitchen, family room, and separate laundry, while the second unit is a basement apartment with a private backyard entrance, 2 bedrooms, 1 full washroom, a kitchen, family room, and separate laundry, making this a turnkey opportunity with excellent income potential and flexibility. Close to Pearson Airport, Westwood Mall, Public Transit, Highway 427 and walk to School. Must be seen! Nothing to be done just move in.!!! (id:61852)
Homelife/miracle Realty Ltd
4208 - 395 Square One Drive
Mississauga, Ontario
Brand New Spacious Condo in Mississauga City Centre Overview Experience elevated urban living in the heart of Mississauga City Centre with this brand new, spacious 2-bedroom, 2-bathroom condominium. Located at Stack36, Condominiums at Square One District, this residence represents Mississauga's newest landmark in a visionary 130-acre master-planned community. This stunning suite spans approximately 820 sqft of thoughtfully designed space. It offers an open-concept layout with modern finishes throughout, complemented by 9-foot ceilings and a private balcony. The sleek kitchen and bathrooms are premium finished , combining both durability and elegant design. The spa-inspired ensuite bathroom providing comfort and indulgence to your daily routine. Amenities: Residents of Stack36 enjoy access to world-class amenities, including a 24-hour concierge, a fitness centre equipped with a basketball court and rock-climbing wall, party and dining rooms with a catering kitchen, co-working spaces, media and meeting rooms, and an inviting outdoor terrace with BBQs. (id:61852)
RE/MAX Find Properties
709 - 90 Absolute Avenue
Mississauga, Ontario
This Recently Renovated Stunning Corner Unit Is Flooded With Natural Light, Featuring 9 Ft Ceilings And Floor-To-Ceiling Windows In The Living Room. Enjoy Two Walk-Outs To A 69 Sq. Ft. Balcony With Peaceful Ravine Views. The Highly Sought-After Split-Bedroom Layout Offers 880 Sq. Ft. Of Carpet-Free Living. Residents Enjoy Access To The 30,000 Sq. Ft. Absolute World Recreation Centre, Offering An Incredible Array Of Amenities Including Indoor & Outdoor Pools, Hot Tub,Sauna, Squash & Basketball Courts, Fitness Centre With Zumba & Yoga Classes, Media Room, Guest Suites, Visitor Parking, And Community Bbq Areas. Ideally Located Near Major Highways, Pearson Airport, Go Transit, Living Arts Centre, And Steps To Square One & Top Dining. A Rare Opportunity For Luxurious, Resort-Style Urban Living. (Photos were taken before tenants move in) (id:61852)
Royal LePage Signature Realty
1418 - 3009 Novar Road
Mississauga, Ontario
Discover modern city living at Arte Residences, a brand-new condominium in a prime Mississauga growth corridor. This efficient 1 bedroom plus den, 1-bathroom suite features a functional open-concept layout, bright living space, and private balcony. The den offers excellent flexibility for a home office or additional sleeping area, enhancing rental appeal. Strategically located at Hurontario & Dundas, with Dundas Bus Rapid Transit and the Hurontario Light Rail Transit steps away-providing fast, reliable transit connections and strong appeal to commuters and tenants. Easy access to Highways 401, 403, and QEW, surrounded by shopping, dining, and everyday amenities. An exceptional opportunity in a high-demand, transit-oriented location with long-term growth potential. Building Amenities: G floor: fitness room, yoga area and dog wash/ Second floor: Co-working launch/ 8th floor: party room, Outdoor gym/ Rooftop: bbq station-private dinning area (id:61852)
Century 21 Atria Realty Inc.
3205 - 395 Square One Drive
Mississauga, Ontario
New - never lived-in condominium features two spacious bedrooms and two full bathrooms, providing comfortable living for residents. The suite includes parking and a dedicated locker for additional storage needs. Interior Features Bright and open-concept layout, creating an inviting atmosphere. The modern kitchen is equipped with sleek cabinetry, and ample cupboard space, perfect layout for entertaining. Large windows allow natural light flow through the suite. Prime Location Square One District, STAK36 Condominiums offers unmatched convenience for residents. The building is located just steps away from Square One Mall, Sheridan College, Celebration Square, the Bus Terminal, GO Transit, and the forthcoming LRT. For commuters, quick access to highways 403, 401, and QEW ensures easy travel throughout the region. Outstanding Amenities: Fitness centre Rooftop terrace with city views Basketball court, BBQ area, Kids' playroom, Climbing wall, Meditation room & sauna24/7 concierge & security. Be the first to make this your home-It offers an ideal blend of comfort, convenience, and modern living-a must-see opportunity for prospective tenants. Please note floor plan is for reference only (id:61852)
RE/MAX Find Properties
1096 Sunnidale Road
Springwater, Ontario
DISTINCTIVE 3,400+ SQ FT FAMILY HOME OFFERING OUTSTANDING CURB APPEAL & VERSATILE LIVING SPACES ON OVER HALF AN ACRE! Some homes simply have presence, and this one knows how to make an entrance. Set on just over half an acre of tree-lined privacy, 1096 Sunnidale Rd pairs timeless character with thoughtful design. The paved driveway leads to dormer windows, lush gardens, and a welcoming front porch that sets the tone for this inviting property. Offering over 3,400 sq ft of well-maintained living space, it showcases thoughtful updates and impressive functionality throughout. The renovated kitchen features white shaker cabinetry, bold black stone countertops, a gas stove, and a window framing the view beyond the sink, while the adjoining breakfast area includes a built-in desk, abundant pantry storage, and a walkout to the deck. The sunken family room offers a gas fireplace and a second walkout, and a separate living room with crown moulding and a bay window adds classic charm. A combined mudroom and laundry room provides garage access, a separate front entry, heated floors, a washer and dryer on pedestals, and ample cabinetry for added storage. The primary suite offers a walk-in closet and a 4-piece ensuite with heated floors, a freestanding tub, and a glass-walled shower, while the two additional bedrooms share a 5-piece bathroom with a dual vanity. The finished basement adds flexibility with a kitchenette, recreation room, 3-piece bath, and a fourth bedroom ideal for extended family or in-law potential. A heated and insulated double garage is paired with a loft above, featuring a kitchenette and games area for added versatility. Outdoors, the private backyard is designed for year-round enjoyment with a hot tub, patio, fire pit, storage shed, and newly updated decks, bordered by a recently improved fence along one side. Every detail has been cared for, offering a rare combination of space, character, and versatility in one of Springwater's most desirable settings! (id:61852)
RE/MAX Hallmark Peggy Hill Group Realty
Upper - 251 Livingstone Street W
Barrie, Ontario
Radiance And Warmth Invite You Into 251 Livingstone St W Located In Barrie's North West End. This Updated 2 Storey Home Features A Beautiful Renovated Kitchen Complete With Granite Counters, S/S Appliances, Island And A Walk Out To A Beautiful Yard. The Main Floor Also Has A Bright Living/Dining Room, Family Room With Wood Fireplace, Laundry And Access To The Double Car Garage. The Garage Has A Gas Heater, Automatic Opener And Side Entrance. Upstairs You Will Find 4 Spacious Bedrooms And 2 Full Baths. The Large Primary Has Enough Space For A King Size Bed And Living Area. The Primary Bedroom Also Features A 4 Piece Ensuite.Basment is not included. (id:61852)
Century 21 Percy Fulton Ltd.
33 Knicely Road
Barrie, Ontario
Welcome to 33 Knicely Road in Barrie - a bright raised bungalow offering comfort today and potential for tomorrow.Featuring laminate flooring throughout and three well-sized bedrooms, this home is ideal for first-time buyers, families, or investors looking for flexibility and long-term value. Oversized, bright windows fill the living spaces with natural light, creating an open, welcoming atmosphere from top to bottom.The main level offers separate living and dining rooms, perfect for everyday living and entertaining. The kitchen walks out to a side deck with a BBQ area, making summer meals, morning coffee, and casual gatherings easy and enjoyable.Downstairs, the lower level with lookout windows is surprisingly bright and in-law capable, offering excellent potential for extended family, additional living space, or future income. With room to grow and customize, this home provides a solid foundation for whatever your next chapter looks like.Major updates including the roof, windows, heating, and A/C deliver peace of mind and help keep ownership costs predictable.Located in a walkable, family-friendly neighbourhood, this home is just steps to schools, parks, and shopping, making daily life convenient and stress-free.A great opportunity for a first-time buyer or a smart investment in one of Barrie's established communities. (id:61852)
Exp Realty
23 Shannon Street
Barrie, Ontario
Welcome to Barrie's Desirable East End! A lovely 3 + 1 bedroom home that is move in ready! Spacious kitchen, separate dining room, living room with newly recovered hardwood floor and cozy recreation room. You will love the private backyard which is surrounded by mature trees, offering a peaceful retreat in the heart of the city. Situated in one of Barrie's most sought-after neighbourhoods, this home is just a 5-minute drive to RVH Hospital, Georgian College, the waterfront, and downtown Barrie. Nestled on a quiet, tree-lined street where neighbours look out for each other, this property captures the essence of true community living! (id:61852)
Royal LePage First Contact Realty
12369 County Road 16
Severn, Ontario
Multi-residential investment opportunity with 10-unit 2-story apartment (8 are legalized), 9 are leased. This asset is currently producing a net income of $68,980.49 (8 units). Including all 9 leased units, the net income increases to $84,580.49. If the property were fully leased, the potential NOI is over $100,000. The Landlord pays for all utilities; separate hydro meters are available that have never been hooked up. The property contains 3 septic beds and 1 drilled well. The building is being sold in an as-is where-is capacity. There is outstanding capital required; Seller estimates $70,000. The 2025 expenses are currently estimated. (id:61852)
Sutton Group Incentive Realty Inc.
25 Forbes Crescent
Markham, Ontario
Gorgeous 4 Bdrm Family Home, Nestled Amongst Multi Million Dollar Homes.Oversized Deep Lot, Demand Location Milliken Mills Community! Southernly Exposure Allowing Natural Light All Day.Hdwd Thru-Out Main/Upper Flrs, Renovated Kitchen W/Main Flr Laundry. Fam Rm With Wood Burning F/P & W/O To Large Fenced Yard. Spacious Master Bdrm Has 4Pc Ens & His/Hers Closets. Fin Open Concept Bsmnt. Most Windows Replaced. (id:61852)
Homelife New World Realty Inc.
Ph2 - 100 Anna Russell Way
Markham, Ontario
Look no further! This 859 Sq. ft. penthouse unit features neutral decor throughout including fresh paint and brand-new laminate floors. The open-concept living and dining area, accented with elegant crown moulding, seamlessly flows to your own private terrace, perfect for relaxing outdoors. The spacious kitchen offers ample cabinet and counter space, a double sink, and the added convenience of an in-suite washer/dryer. The generous main bedroom includes a wall-to-wall closet with additional hidden storage behind, providing plenty of room for all your essentials. Completing the unit is a 4-piece bathroom and two additional storage closets. Enjoy the exceptional building amenities, including a library, recreation room, hair salon, extra laundry facilities for large items, and inviting outdoor patios and garden plots. Located in a vibrant 55+ community, you'll appreciate the ease of on-site local transit, quick access to the GO Train, and a short stroll to Unionville's charming Main St. and Farmers' Market. (id:61852)
Century 21 Leading Edge Realty Inc.
93 Sandwell Street
Vaughan, Ontario
Stunning townhome in the heart of Vaughan! This beautifully upgraded and turnkey Bellini model by Primont offers 3 spacious bedrooms and 3 bathrooms with a bright, open-concept layout. Featuring hardwood flooring throughout, stainless steel appliances, and thoughtfully selected upgrades, this home is move-in ready. The large primary bedroom boasts a gorgeous ensuite, while the rare basement walkout adds exceptional functionality and natural light. Located in the highly desirable Vellore Village, close to parks, schools, shopping, and all amenities-this is one you don't want to miss. (id:61852)
RE/MAX Noblecorp Real Estate
Lower - 9884 Bayview Avenue
Richmond Hill, Ontario
Bright and Clean Basement Apartment in a Fabulous Area at Bayview Ave & Major. The unit is include one Large bedroom with large closet. 3 Pc Bath, Eat-In Kitchen, Separate Laundry and a very cozy Family room with potlights. Wifi and Snow removal is included. Steps To All Shops, Restaurants, Cafes, Walmart .Great Neighbourhood! Mins To Go Train.; Good For Single Person or a Couple. (id:61852)
RE/MAX Hallmark Realty Ltd.
8 - 105 Kayla Crescent
Vaughan, Ontario
Immaculate and fully updated executive condo townhome, tucked away on the sought-after Kayla Crescent side of the complex in the heart of Maple, Vaughan. This bright and inviting 2-bedroom, 2-bath residence offers a true sense of home, combining modern design with everyday comfort in one of the area's most desirable neighbourhoods. Step inside to a thoughtfully curated interior featuring soaring ceilings, pot lights, a striking oak staircase, and premium engineered hardwood flooring throughout. The open-concept living and dining area is ideal for both daily living and entertaining, offering a seamless walkout to a private balcony-perfect for morning coffee or unwinding at the end of the day. At the heart of the home, the spacious chef-inspired eat-in kitchen blends style and function with quartz countertops, upgraded cabinetry, ample prep and counter space, an undermount sink, breakfast bar, and newer stainless steel appliances, including a premium induction range and pot filler. A feature wall in the entryway, updated light fixtures, and refreshed bathroom vanities add character and polish throughout, while ensuite laundry with a new washer and dryer provides added convenience.Upstairs, two generously sized bedrooms offer quiet retreats. The primary bedroom features a walk-in closet and walkout to a large private terrace, while the second bedroom enjoys its own balcony access. With three private outdoor spaces, this home offers rare indoor-outdoor living.Perfectly positioned just minutes from parks, schools, shopping, restaurants, Vaughan Mills, public transit, Maple GO Station, and Highway 400, this energy-efficient, low-maintenance townhome offers exceptional value in a prime location. A rare, move-in-ready opportunity-just unpack and enjoy. (id:61852)
Rare Real Estate
2201 - 7171 Yonge Street
Markham, Ontario
Prime Location & Spacious Living. 2-bedroom, 2 full bathroom apartment in the prestigious World on Yonge. A luxury condo, bright & Spacious wrap around balcony amazing view, direct access to indoor shopping mall on main floor including a huge grocery store, coffee shop, restaurants, retail shops and more. Enjoy world-class building amenities including a state-of-the-art gym, indoor pool, food court, grocery supermarket, 24-hour concierge, guest suites, party room, daily cleaning services, and more. Direct access to Shops at World on Yonge. Steps to plazas, shopping, restaurants, dental offices, salons, and public transportation, with easy access to TTC and more. (id:61852)
Home Standards Brickstone Realty
246 Hodgson Drive
Newmarket, Ontario
Bienvenido To Fantastic Detached House In Newmarket With Separate Entrance Finished Basement. This Beautiful House Located in a Quiet, Family Friendly Neighbourhood. Enjoy the Backyard With Natural Lights And Charms. Everything Has Been Fully Renovated and Upgraded in This Dream House and Ready for You and Your Family to Enjoy. (id:61852)
Royal LePage Signature Realty
8 - 646 Village Parkway
Markham, Ontario
Desirable & spacious condo TH in sought-after Unionville. Bright E/W exposure w/ functional, well-maintained layout. Renovated eat-in kit w/ granite C/T, undermount sink & B/I DW. Open-concept liv/din w/ H/W flr thru-out (carpet-free). Fin bsmt w/o to fully fenced yard & direct gar access. Prim bdrm w/ 4-pc ensuite. W/I dist to top-ranked William Berczy PS, park, lib, Historic Main St & Toogood Pond. Mins to Unionville HS, transit, shopping & hwy. (id:61852)
Homelife Landmark Realty Inc.
