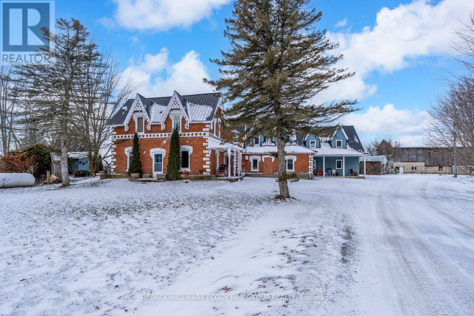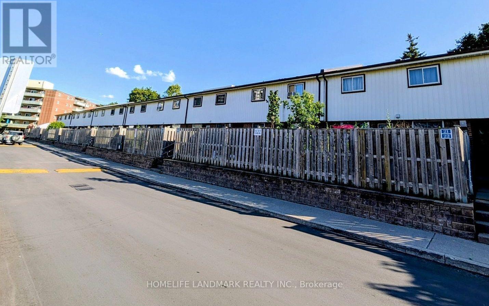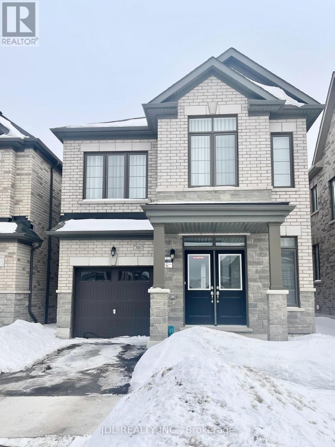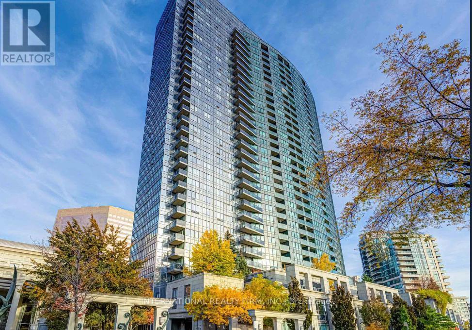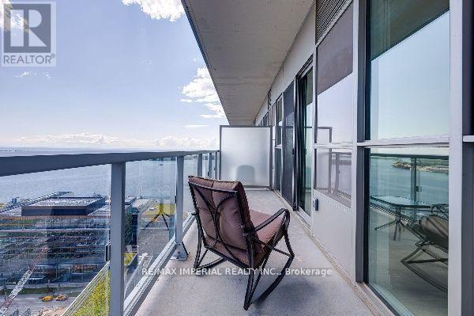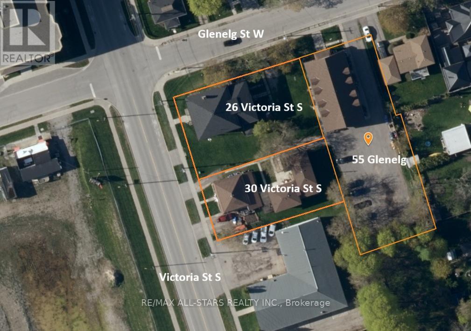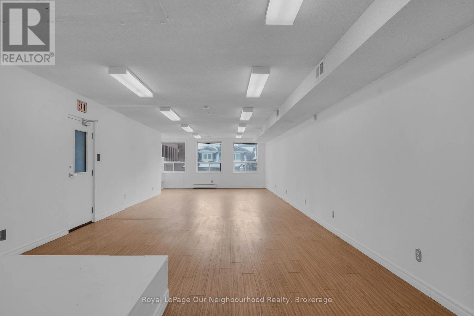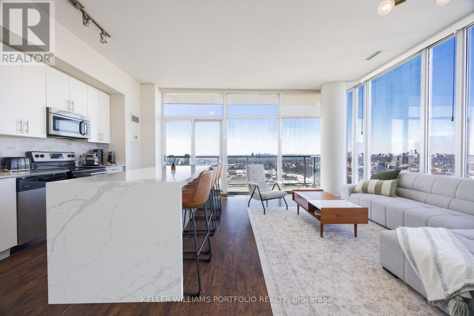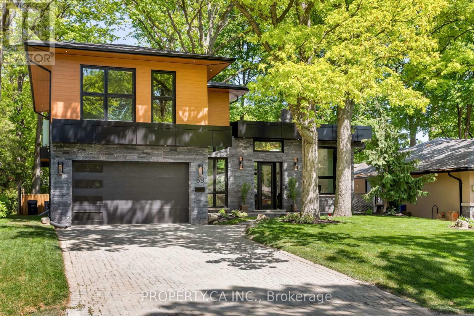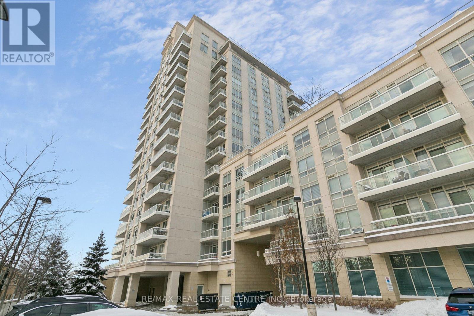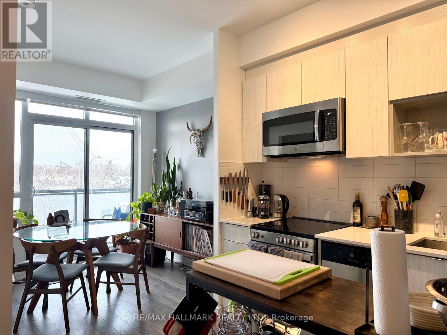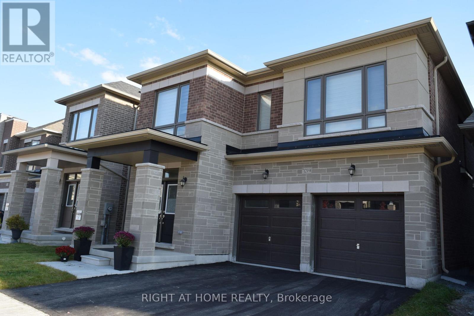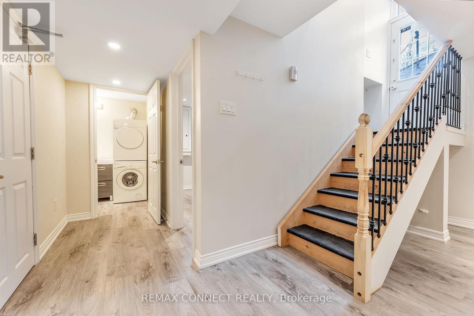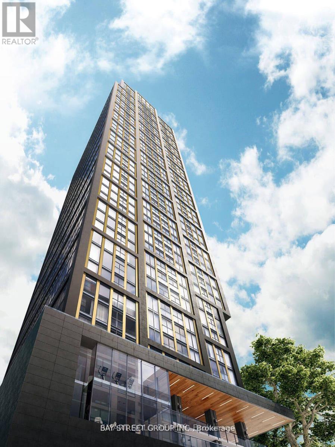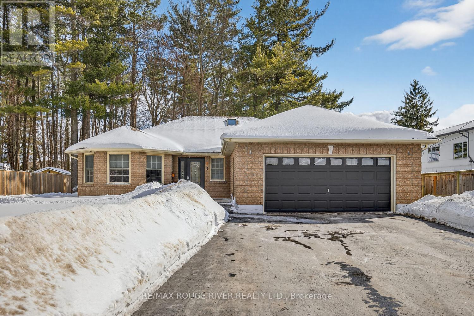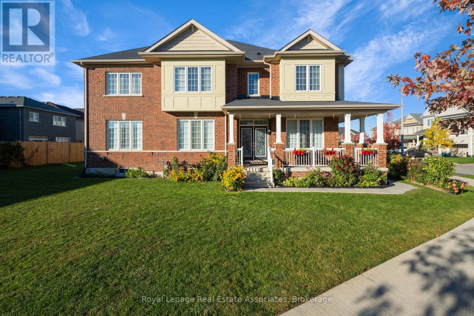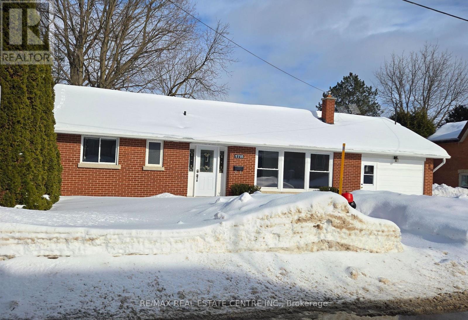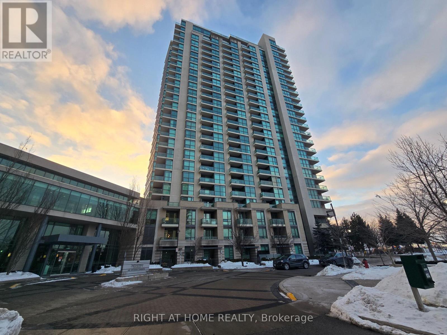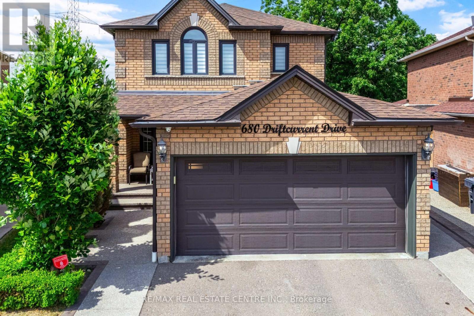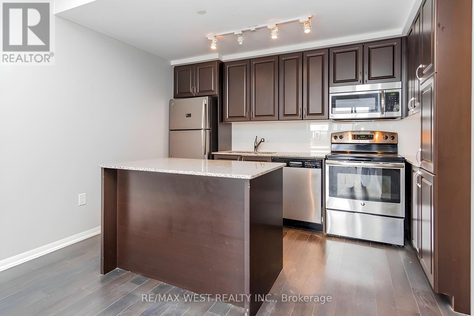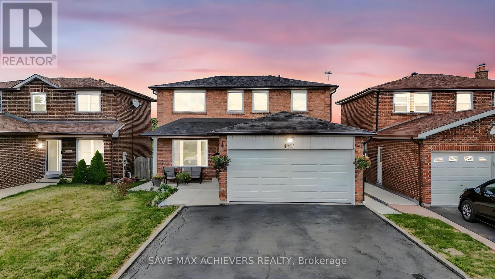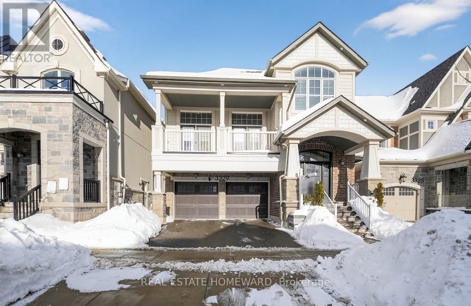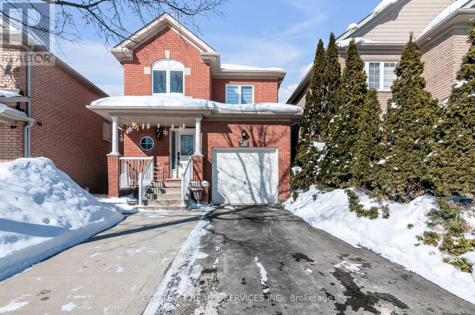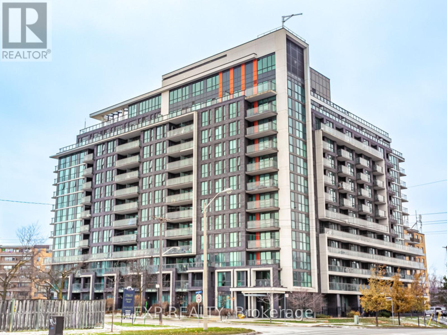8464 6th Line
Essa, Ontario
TIMBER-FRAME ESTATE ON 10 ACRES WITH INGROUND POOL, EXPANSIVE BARN, VERSATILE OUTBUILDINGS, & A 4,544 SQ FT HOME BUILT TO IMPRESS! Call it a farmhouse if you want, but this 10-acre estate works harder than most properties ever will, with outbuildings built to perform and a 4,544 sq ft home that redefines rural craftsmanship. Anchoring the property is a 4,500 sq ft barn with box stalls, paddocks, and tack space, a heated 62 x 38 ft saltbox-style workshop, multiple accessory buildings, and a two-car garage, perfect for home-based businesses, contractors, or equestrian enthusiasts. The home stands among open fields and mature trees, showcasing steep gables, brick and board-and-batten siding, an updated steel roof, and an outdoor retreat with an inground saltwater 20 x 40 ft pool, a pool house with a shower and change room, and a timber-framed covered patio. The great room showcases true timber-frame craftsmanship, with soaring wood-plank ceilings, expansive arched windows, and a floor-to-ceiling stone fireplace crowned by a wood mantle and chandelier, and in-floor radiant heat throughout most of the home. Handcrafted wood cabinets, stone counters, open shelving, and a large island with an apron sink make the kitchen the perfect gathering place, while the breakfast nook invites casual mornings and the formal dining room provides an elegant setting with a fireplace and patio access. A main-floor office offers a dedicated workspace, while upstairs, a billiards room with vaulted ceilings and arched windows overlooks the great room and flows into a large family/games area. The primary suite enjoys its own private wing, accessed by a separate staircase, with a walk-in closet and ensuite featuring a jetted tub. Every part of this estate, from the surrounding acreage to the timber-frame home and equipped outbuildings, is ready to support a lifestyle of work, recreation, and country living at its finest. (id:61852)
RE/MAX Hallmark Peggy Hill Group Realty
15 - 120 Nonquon Road
Oshawa, Ontario
A Unique opportunity for a first time home buyer or Investor to own a spacious and well maintained 3Br, Condo Townhome located in the heart of North Oshawa. With lots of daytime natural light with private fenced backyard. All Bedrooms have closets and hardwood floors. Minutes walk to plazas, parks, Schools & Durham College. (id:61852)
Homelife Landmark Realty Inc.
3167 Blazing Star Avenue
Pickering, Ontario
Stunning one-year-new 4-bedroom, 4-bath detached home in a family-friendly community surrounded by lush greenspace. Bright open-concept layout filled with natural light, enhanced by upgraded lighting and pot lights. Elegant hardwood floors throughout the main level. Modern kitchen features a centre island, quartz countertops, stainless steel appliances, and overlooks the living area with a cozy electric fireplace. 200 amp electrical service with EV charger installed. Three full bathrooms upstairs, carpeted bedrooms for added comfort, and a convenient second-floor laundry room. Main floor powder room included. Luxury 100% blackout curtains paired with sheer curtains offer both privacy and style. Ideally located close to shops, restaurants, schools, Pickering GO station, Highway 407, and more. (id:61852)
Jdl Realty Inc.
1411 - 15 Greenview Avenue
Toronto, Ontario
Newly renovated, open-concept 2-bedroom, 2-bathroom unit with unobstructed balcony views. Bright and spacious layout in a luxury condo building. Prime location close to Shops, Restaurants, Public Transit, and Schools. Building amenities include Indoor pool, Gym, Guest Suite, Library, and 24/7 Security. A perfect combination of Comfort, Convenience, and Luxury Living. (id:61852)
International Realty Firm
3001 - 15 Lower Jarvis Street
Toronto, Ontario
Welcome to Daniel's Lighthouse, located at the vibrant Toronto Waterfront! Just moments away from the picturesque Sugar Beach, convenient public transit options, scenic waterfront trails, nearby Loblaws and St. Lawrence Market, and easy access to the Island Ferry. Within walking distance, you'll find Union Station, a plethora of entertainment spots, diverse shops, and culinary delights. Plus, enjoy seamless travel with convenient access to the DVP and Gardiner Expressway. Step into this contemporary abode featuring an inviting open-concept kitchen equipped with top-of-the-line Miele appliances. The bedroom boasts dual closets for his and hers convenience, with semi-ensuite access for added comfort. Take in breathtaking views of Lake Ontario from the expansive balcony. Experience resort-style living with exceptional amenities, including an inviting outdoor pool complemented by BBQ and cabana areas, a state-of-the-art theater, a fully-equipped gym, basketball court, rejuvenating sauna (id:61852)
RE/MAX Imperial Realty Inc.
26/30/55 Victoria/ Glenelg Avenue S
Kawartha Lakes, Ontario
A rare opportunity to acquire three buildings across three separately registered lots, spanning a combined 0.82 acres, in a highly desirable Lindsay location. This portfolio offers a total of 21 turn-key residential units generating strong, reliable income. The properties include: 26 Victoria Ave S (PIN: 632270142) - 6 units, 30 Victoria Ave S (PIN: 632270143) - 5 units, 55 Glenelg St W (PIN: 632270158) - 10 units.Although each property is individually registered, the seller prefers to sell them as a combined package, presenting an exceptional opportunity for an investor seeking dependable income today along with redevelopment upside.The flexible zoning permits a variety of high-value uses and allows for development of up to four storeys. This is a remarkable investment opportunity. See attached for financials. (id:61852)
RE/MAX All-Stars Realty Inc.
300 - 1224 King Street W
Toronto, Ontario
Fabulous and bright King West office / studio location! This 3rd floor walk up Is Just A Few Minutes From Liberty Village. More than 700 new upscale fully occupied condo units within 200 feet from your front door, as well as national and international restaurant and coffee brands. Excellent cost effective studio / office space to expand your existing operation or start a new business. With a large pillar-free south facing area, the unit is well suited to yoga or other types of classes. Listed price is all in except for hydro, gas and HST. (id:61852)
Royal LePage Our Neighbourhood Realty
3410 - 105 The Queensway Avenue
Toronto, Ontario
Welcome to NXT II, where condo living actually feels like a resort lifestyle. Suite 3410 is a high-floor, southwest-facing corner unit that gives you everything people move to this pocket for: light, views, and access to the best of the west end. Almost 900 sq.ft. of functional space, 2 true bedrooms, 2 full baths, floor-to-ceiling glass windows, and a split bedroom plan that actually works for real life - whether it's a young family, roommates, work-from-home, or guests. The open living/dining/kitchen anchors the suite, wrapped in windows with an unobstructed view of the lake, sunsets, and city skyline. Step out onto the balcony, and it feels like your own little skybox over the waterfront. Outside your door, it's all about lifestyle. You're literally steps to the Martin Goodman Trail, Sunnyside Beach, and the waterfront parks - morning runs, evening walks, and stroller laps are part of the everyday routine here. High Park is a quick walk or streetcar ride away, and you're minutes to Roncesvalles, Bloor West Village, and The Junction for cafés, restaurants, shops, and weekend brunch. Need to get downtown or out of the city? You're on the Gardiner/Lake Shore in seconds, with TTC at your doorstep. Back at NXT II, the amenities are next-level: indoor and outdoor pools, full fitness centre, tennis court, party and media rooms, guest suites, 24-hour concierge, and stylish common areas. It's the kind of building where you can actually stay in on the weekend and feel like you've gone somewhere. Parking and locker are included, so you're not compromising on storage or convenience. If you've been looking for more than just "another condo" - something that actually delivers a High Park / waterfront lifestyle with space, light, and resort-style amenities - 3410 at 105 The Queensway is it. (id:61852)
Keller Williams Portfolio Realty
58 Farningham Crescent
Toronto, Ontario
Welcome To 58 Farningham Cres - Nestled On One Of The Most Prestigious Streets In Princess - Rosethorn, This Is One Of Toronto's First Net Zero Ready Custom Homes. It Is A Rare Fusion Of Modern Luxury, Timeless Elegance, And Sustainable Design Of Over 4,000 Square Feet Of Space. The Main Level Combines Kitchen With Living Space And Has A Soaring 12-Ft Ceiling. The Open-Concept Layout Has Floor-To-Ceiling Windows And Skylights Creating An Airy, Light-Filled Space. The Chefs Kitchen Is The Heart Of The Home, Featuring A Dramatic 10-Ft Quartz Island, Built-In Wine Fridge, Prep Sink, High-End Appliances Including A 6-Burner Gas Stove, And A Cozy Breakfast Nook. The Elegant Dining Area Includes A Walk-Out To The Backyard, Plus A Convenient Servery/Bar With A Second Dishwasher Perfect For Entertaining. Relax In The Living Room By The Wood-Burning Fireplace, A Rare Luxury In Modern Builds. The Main-Floor Also Has A Private Suite With Its Own En-Suite Bath Which Offers Flexibility For Guests Or Multi-Generational Living. Upstairs, The Primary Retreat Is A True Sanctuary With A Spa-Inspired En-Suite Bath Featuring Heated Floors, A Freestanding Tub, Glass Shower, Double Vanity, And A Stunning Oversized Private Balcony - Perfect For Relaxing Outdoors. This Home Is Built For Comfort And Efficiency With A Full Heat Pump System For Heating, Cooling, And Hot Water. It Has Upgraded Insulation, Triple-Pane Windows, And High-Efficiency Doors Ensuring Long-Term Energy Savings And Providing Unmatched Comfort. The Legal Basement Apartment Adds Extra Value And Is Ideal For In-Laws, For Rental Income, Or Personal Use. All Of This In A Highly Sought-After Princess - Rosethorn Neighbourhood. (id:61852)
Property.ca Inc.
604 - 3865 Lake Shore Boulevard W
Toronto, Ontario
Welcome to Aquaview Condominiums, a well-managed building in Long Branch with excellent access to transit, green space and the waterfront. This 1 plus den features one of the building's largest layouts, offering 961 sq ft of functional living space, with 9-ft ceilings and a well-proportioned floor plan. The oversized bedroom provides ample space with a double closet and the den works well as a home office, guest room or nursery. Pride of ownership is evident throughout. Enjoy protected west-facing views with a south-facing glimpse of Lake Ontario and two Juliette balconies that bring in great natural light and sunset views. The unit is conveniently located on the same floor as the rooftop terrace, ideal for BBQing, relaxing in the hot tub with a view of the Toronto skyline or entertaining. Amenities also include a gym, concierge, party room, visitor parking, and bike storage, plus the convenience of a medical centre, pharmacy, and dental office on-site. Marie Curtis Park, waterfront trails, and beach access are steps away. The Long Branch GO Station is directly across the street, with quick access to the Gardiner Expressway and QEW. Close to Sherway Gardens, Lake Shore shops and dining, and nearby parks and trails. Prime underground parking and locker included. (id:61852)
RE/MAX Real Estate Centre Inc.
312 - 630 Greenwood Avenue
Toronto, Ontario
Thoughtfully designed 1+Den suite in a boutique condo at 630 Greenwood Avenue, offering a smart, functional layout with calming finishes and abundant natural light. Vinyl flooring and smooth ceilings enhance the modern aesthetic, while the sleek kitchen features extended cabinetry, a contemporary backsplash, and soft close drawers and hinges. The enclosed den with sliding door provides flexible space ideal for a home office or second bedroom. Two bathrooms add everyday convenience, and expansive north facing windows with natural sunlight that floods your home. Enjoy outdoor space on your balcony, along with exceptional building amenities including a gym, yoga studio, party and meeting room, and rooftop deck and garden. Perfectly situated at Greenwood and Danforth, just steps to the subway, local cafes, restaurants, and the vibrant community feel of the Danforth, with easy access to downtown, GO Transit, and the DVP. A stylish and comfortable home in a highly desirable location. (id:61852)
RE/MAX Hallmark Realty Ltd.
1219 Wilmington Avenue
Oshawa, Ontario
This stunning open-concept model home showcases a modern elevation and impressive 9-foot ceilings on both the main and second floors. Built by the renowned Paradise Homes, this nearly 3,050 sq ft residence is only a few years old and offers premium upgrades throughout. Features include elegant hardwood flooring, a frameless glass shower, a freestanding soaker tub, two fireplaces (electric and gas), 200-amp electrical service, and a city-approved side separate entrance.The thoughtfully designed kitchen boasts extended-height upper cabinets, pots and pans drawers, quartz countertops, a double sink, and stainless steel appliances, including a gas stove with a fridge waterline. Upstairs, the home offers an exceptional layout with five spacious bedrooms, each with its own attached bathroom, closet organizers, pantry space, and the convenience of upper-level laundry.Enjoy outdoor living in the backyard complete with a wooden deck. Ideally located close to Highways 407, 401, and 7, and just minutes from Costco, Durham College, Ontario Tech University, parks, trails, bike paths, restaurants, grocery stores, Delpark Recreation Centre, and several highly rated schools. (id:61852)
Right At Home Realty
Bsmt - 47 Beatty Road
Ajax, Ontario
Welcome home to this bright and welcoming two-bedroom legal apartment in Ajax, Ontario, offering modern finishes and a peaceful, well-maintained atmosphere. This pet-friendly rental features a contemporary washroom with a full bathtub and shower, providing everyday comfort and functionality. With two parking spaces included, this home offers added convenience for tenants. Ideally located in Durham Region, close to local amenities, transit, and everyday essentials, this apartment is a fantastic opportunity for those seeking a clean, modern rental in Ajax. (id:61852)
RE/MAX Connect Realty
1809 - 319 Jarvis Street
Toronto, Ontario
High speed Internet included. Junior 1 Bedroom with great unobstructed view! Functional layout and high-end appliances. Conveniently Located at Jarvis & Gerrard, Just Steps from Yonge and Dundas Square, Subway Station & TMU (Formerly Ryerson University). PRIME Is Within Walking Distance to Toronto's Financial District, The Health Network, City Hall & Dundas Square. Enjoy Premier Shopping & Dining Experiences At Your Doorstep. Luxurious Lobby Furnished By Versace. Over 10,000 Square Feet Of Indoor & Outdoor Amenities With Quiet Study Area, Co-working Spaces & Private Meeting Rooms Inspired By The Work Environments At Facebook & Google. PRIME Fitness Includes 6,500 Square Feet Of Indoor & Outdoor Facilities With CrossFit, Cardio, Weight Training, Yoga, Boxing & More. Students and new comers are welcome. (id:61852)
Bay Street Group Inc.
7 Jane Street
Port Hope, Ontario
Located in a tranquil and sought-after enclave of Port Hope, this all brick 3 bedroom bungalow combines timeless curb appeal with a thoughtfully designed interior. The home opens with a spacious foyer. The heart of the home is the expansive living room, which features large windows that frame picturesque views of the private backyard. The living area opens directly onto a walk-out deck, The private, fully fenced backyard offers a secure sanctuary & includes a new garden shed. The property backs onto a dense line of tall, mature trees, ensuring a peaceful outdoor experience. The kitchen is a true showstopper, fully renovated with elegant quartz countertops, backsplash and all new stainless steel appliances, including a high-end double oven stove. The primary bedroom has been carefully modified to ensure ease of movement without compromising on style. It features a wide-clearance door and a spacious entrance to the 3-piece ensuite bathroom, providing accessibility and convenience. Two additional well-appointed bedrooms offer ample storage. Renovated 4 pcs bath with skylight and jetted bathtub. Car enthusiasts will fall in love with the attached 2 car garage, which boasts a painted garage door, dedicated heating system for year-round comfort. Easy interior access to the garage from the laundry room. Exceptionally clean and spacious crawl space offering an abundance of storage. This home offers the perfect balance of small-town atmosphere and modern convenience. Just moments away from the 401, local boutiques, and the scenic Ganaraska River and within walking distance to schools, parks, recreation, and downtown shopping. (id:61852)
RE/MAX Rouge River Realty Ltd.
121 Esther Crescent
Thorold, Ontario
Welcome to ****121 Esther Crescent, Thorold**** - a home that feels great right from the curb and even better once you step inside. Sitting on an oversized lot with great curb appeal, this south-facing home is filled with all-day natural light and has been lovingly owner-occupied and meticulously maintained - so much so, it feels as good as brand new. The open main-floor layout is bright, airy, and freshly painted, making everyday living feel effortless. A large office on the main floor is perfect for working from home, studying, or creating a quiet flex space that adapts to your lifestyle. Wood stairs add warmth and character, while thoughtful flow makes entertaining and family time easy. Upstairs, you'll find four well-sized bedrooms, two full bathrooms, and the convenience everyone loves - second-floor laundry. It's a layout designed for real life, not just good looks.Outside, the side-facing double car garage keeps the streetscape clean and elegant, and the WiFi-enabled Chamberlain garage door opener adds modern convenience to your day-to-day routine.Bright. Spacious. Move-in ready.This is a home that's been cared for, enjoyed, and thoughtfully maintained-and it shows in every detail. Sun-filled living, flexible space, and pride of ownership throughout.121 Esther Crescent is ready for its next chapter. Book your showing, you will not be disappointed. (id:61852)
Royal LePage Real Estate Associates
17b Amanda Street
Orangeville, Ontario
A Light-Filled In-law Suite w A Separate Walk-Up Entrance & Above Grade Windows Overlooks It's Own Deck & Large Fenced Backyard. There's A Cement Walk-way Leading From The Lower Level To The Driveway. It's A Short Walk To Downtown Shops, Restaurants & Theatre Adding To The Convenience & Appeal Of This Lovely 3 + 1 All Brick Bungalow. Entertaining Is A Breeze w A Generous Size Glass Paneled Deck w Access From Main Floor Breakfast Area Offering A Peaceful Morning Coffee Or A Relaxing Glass Of Wine At Day's End. It's Freshly Painted With A Tasteful, Newly Renovated Main Floor 4Pc Bath. There's Engineered Hardwood & Tile Flooring On The Main Level. Open Concept w Visuals Of Breakfast Area, Updated Kitchen & Dining Room. Beautiful Large Picture Window Compliments The Living Room Offering An Abundance Of Natural Light. There's A Spacious Primary Bedroom w Double Closet & The Garage Was Converted To Provide Another Bedroom, Home Office Or Music Room. The Shared Laundry's Downstairs. "Home Sweet Home!" (id:61852)
RE/MAX Real Estate Centre Inc.
1409 - 235 Sherway Gardens Road
Toronto, Ontario
There is something comforting about a space that simply works. Clean lines. Natural light. A layout that feels intentional from the moment you walk in. This thoughtfully designed one bedroom plus den suite offers a well balanced living space with an open concept living and dining area that flows seamlessly to a private balcony with expansive views. The atmosphere feels bright and easy throughout the day.The kitchen is practical and polished, featuring ample cabinetry and a brand new stove, making everyday cooking feel effortless. The primary bedroom is well proportioned with closet space, while the separate den offers flexibility for a home office, reading corner, or additional living area. One parking space is included. Residents enjoy access to a state of the art fitness and recreation centre featuring an indoor swimming pool, whirlpool, his and hers saunas, fully equipped fitness and weight rooms, virtual golf, putting green, and billiards. Perfectly located next to Sherway Gardens Mall and just steps to Trillium Health Partners, with quick access to major highways and transit, this address offers everyday convenience without sacrificing comfort. A well designed home in a location that makes daily living feel simple and connected. (id:61852)
Right At Home Realty
680 Driftcurrent Drive
Mississauga, Ontario
Beautiful basement studio apartment in a detached property in Hurontario. Newly done studio that boasts of stainless steel kitchen appliances, quartz counter tops, open concept layout with laminate flooring throughout. Conveniently located near schools, shopping, QEW, GO Transit, and much more! Shared laundry. (id:61852)
RE/MAX Real Estate Centre Inc.
825 - 830 Lawrence Avenue W
Toronto, Ontario
Welcome to TREVISO II from award winning developer Lanterra. This exceptional 1+Study 608sqf condo is located in the heart of North York. Building finishes capture the Italian inspired Living & magnificent qualities of European architecture. Treviso's rich heritage and timeless elegance continues in its stunning landscaping, gorgeous amenities and luxurious suites. Unit features Laminate flooring thru-out with 9-foot smooth ceiling in living room & floor-to ceiling windows. The bright, open-concept kitchen features modern cabinetry, stainless steel appliances, plenty of counter space & spacious kitchen island. The adjoining dining and living areas provide generous space for entertainment. Spacious balcony to enjoy the outdoors. A perfect place to laid down with a good book and enjoy fresh air, or unwind with the quiet courtyard views, away from the city's hustle and bustle. The spacious bedroom boast ample closet space and plenty of natural light. The versatile den/study area, perfect for an office space for those working from home. (id:61852)
RE/MAX West Realty Inc.
4024 Longo Circle E
Mississauga, Ontario
This well-kept 3 Bedrooms and 2 bedrooms separate entrance Basement (great income home). With lot of natural light, 2 Large Kitchens, 4 washrooms, 2 Laundry (Main floor and basement) Living room, Dining Room and Family room W/ Fireplace, Balcony, Large yard with patio. 3 Cars driveway, newly replaced garage door (2025), concrete walk around House, Crown Molding and Appliances. You can have it all with this fully detached All brick family home 4024 Longo Circ. Mississauga with easy convenience to all Major highway 400, 427, 407, 409, 401, Humber college, shopping, Transit & GO station, Pearson Airport, Hospital and plenty of amenities for entertainment West Humber Trail/ Indian Line campground, Woodbine Casino, also places of worship BAPS Temple. Very clean Home, quiet family friendly neighbourhood. (id:61852)
Save Max Achievers Realty
3329 Vernon Powell Drive
Oakville, Ontario
Absolutely stunning home situated on one of the largest premium lots backing onto green space, offering exceptional privacy. Beautifully upgraded throughout with high-end finishes, high ceilings, pot lights, and 7-inch baseboards. Welcoming foyer with built-in bench. Elegant dining area opens to a bright living room featuring a gas fireplace and California shutters. Custom eat-in kitchen with stainless steel appliances, quartz countertops, breakfast bar, double wine fridge, and walkout to BBQ balcony. Spectacular family room with soaring 16-ft ceilings, gas fireplace, and double French doors leading to a second balcony. Four spacious bedrooms on the upper level, including an oversized primary retreat with tray ceiling, walk-in closet with California Closets, and spa-inspired ensuite with his and her vanities, soaker tub, and glass shower. Professionally finished basement with high ceilings, multiple windows, exercise/office area, recreation room, full bathroom, large storage space, and bike rack-bright and versatile for today's lifestyle. Professionally landscaped, fully fenced backyard with interlocking, 6-person hot tub, and serene treed views. Walking distance to trails, parks, and more. Move in and enjoy. (id:61852)
Real Estate Homeward
63 Tideland Drive
Brampton, Ontario
S T U N N I N G , Immaculate Detach brick house Totally **RENOVATED **3 +1 bedroom in highly sought after area of Fletcher meadow , open concept and finished basement with washroom, loaded with upgrades of $75000 with 4 washroom ( 1on main floor , 2 on second fooor and 1 in basement ) and modern white kitchen with Potlights and stainless appliances , 4 car parking , hardwood on main floor , no carpet in house , oak stairs and list of upgrades is attached with schedule. Salient features *****3 +1 Bedroom Detach house ****4 washroom All renovated ***Modern white kitchen with S/S appliances****Renovated common washroom 2023 New washroom 2023 New standing shower in basement 2025 ****Brand new Quartz countertop in washrooms & Kitchen 2024 ****Gourmet kitchen with quartz couhtertop Renovated 2025 ****New washer Dryer 2023 ****New Ac ,furnace 2023 (owned ), interlocking front and back Too much to explain must be seen. !! ***Loaded with upgrades *** (id:61852)
Estate #1 Realty Services Inc.
1201 - 80 Esther Lorrie Drive
Toronto, Ontario
Lower penthouse at 80 Esther Lorrie Dr offering refined, low-maintenance living in Etobicoke. This 1-bedroom + den features a functional, step-free layout on one level, finished with modern design and a kitchen island for everyday comfort and entertaining. The separate den provides flexible space for a home office, guest room, or hobbies. Enjoy unobstructed views, added privacy, underground parking (no snow shoveling), and extra storage with a dedicated locker. Located in the well-managed Cloud 9 Condominiums with TTC at your door and quick access to Highway 401, hospitals, shopping, and services. Building amenities include 24/7 concierge, indoor pool, gym, and party room-delivering a secure, luxury lifestyle without the upkeep of a house. (id:61852)
Exp Realty
