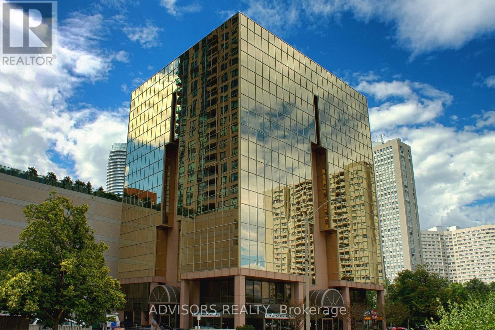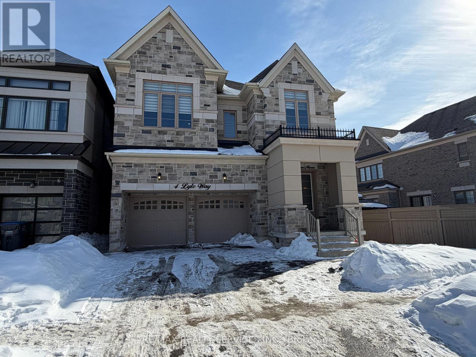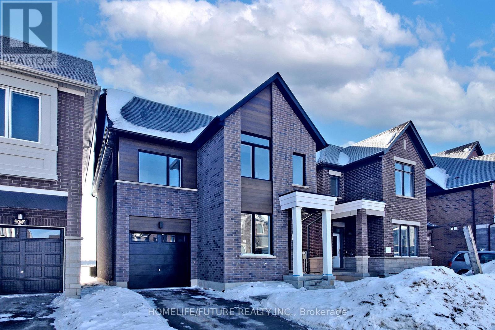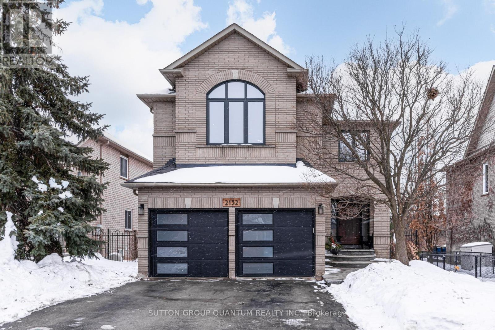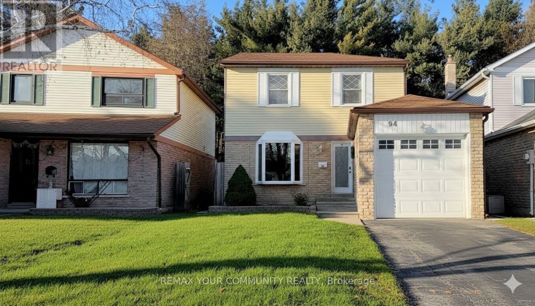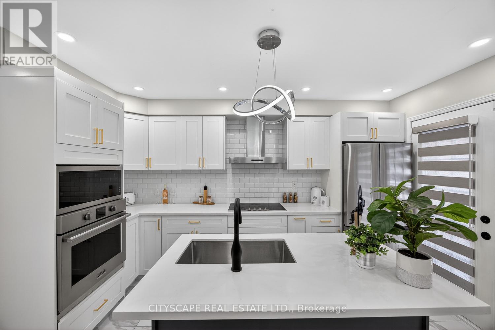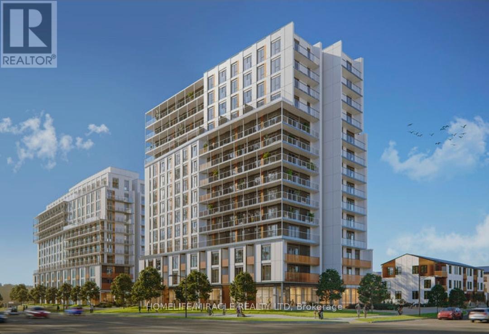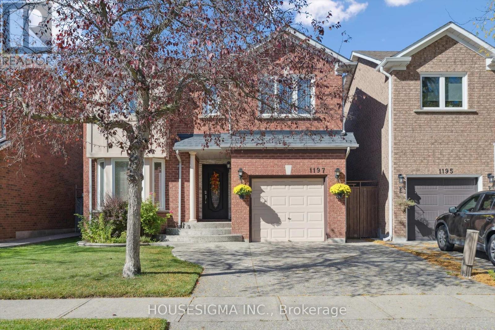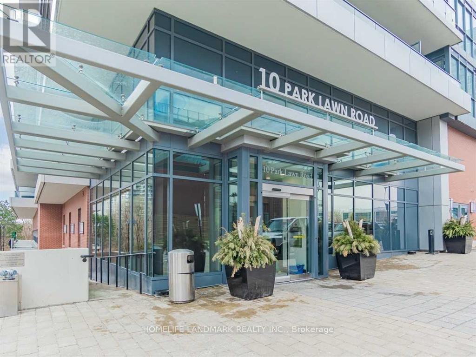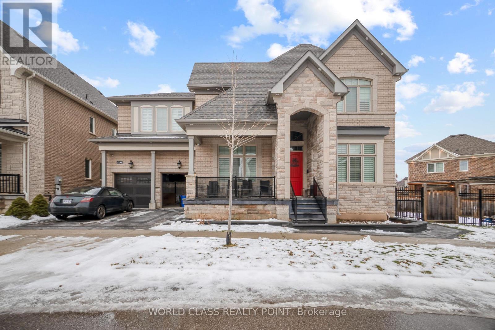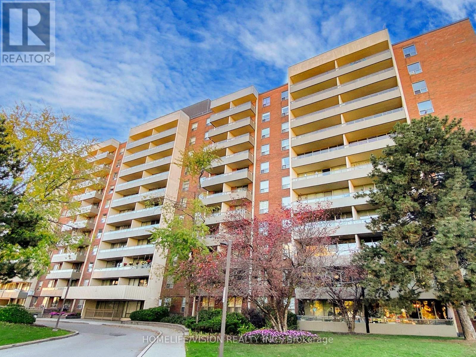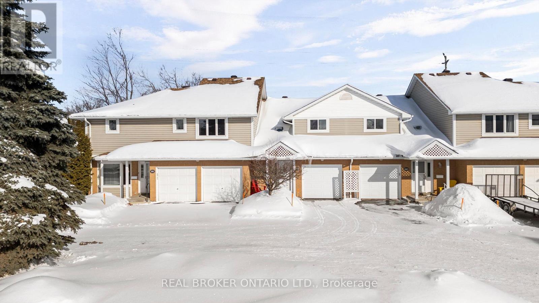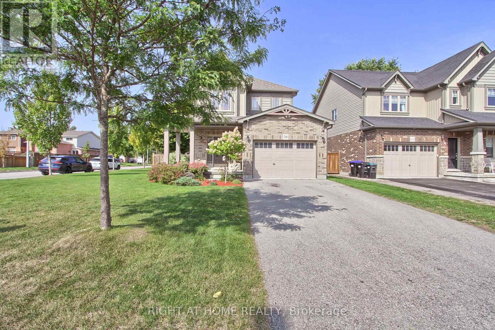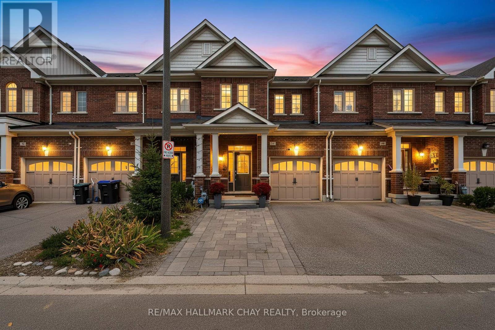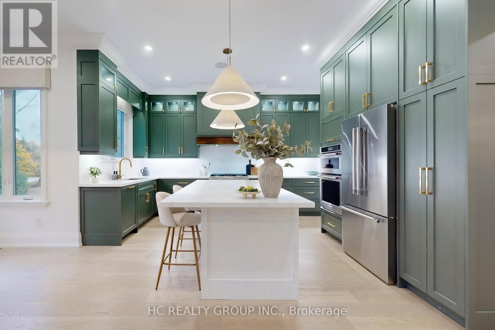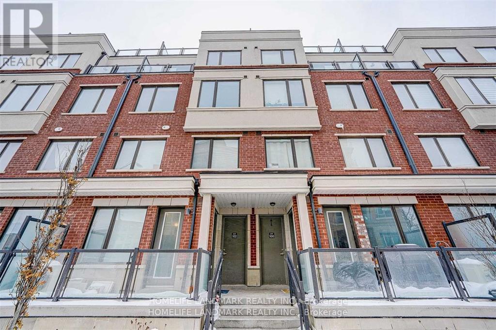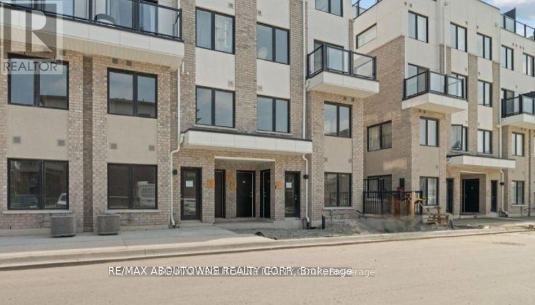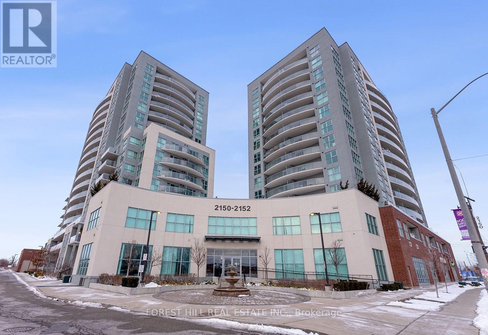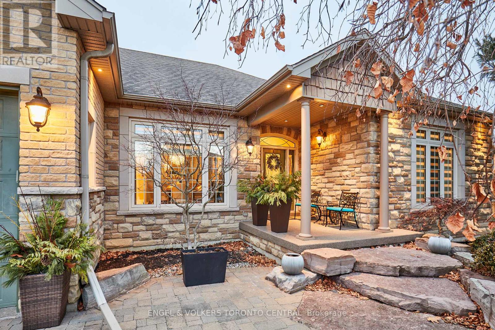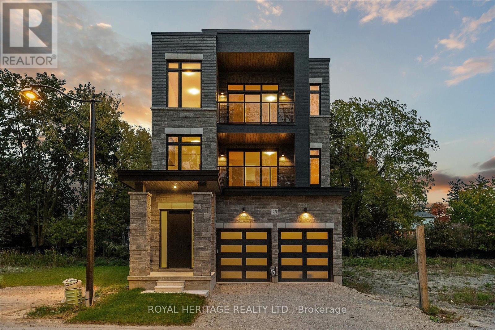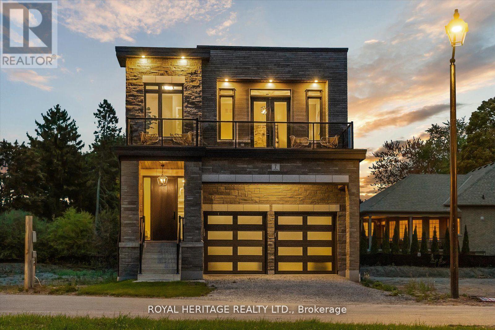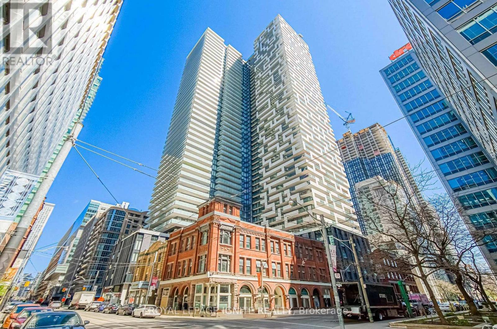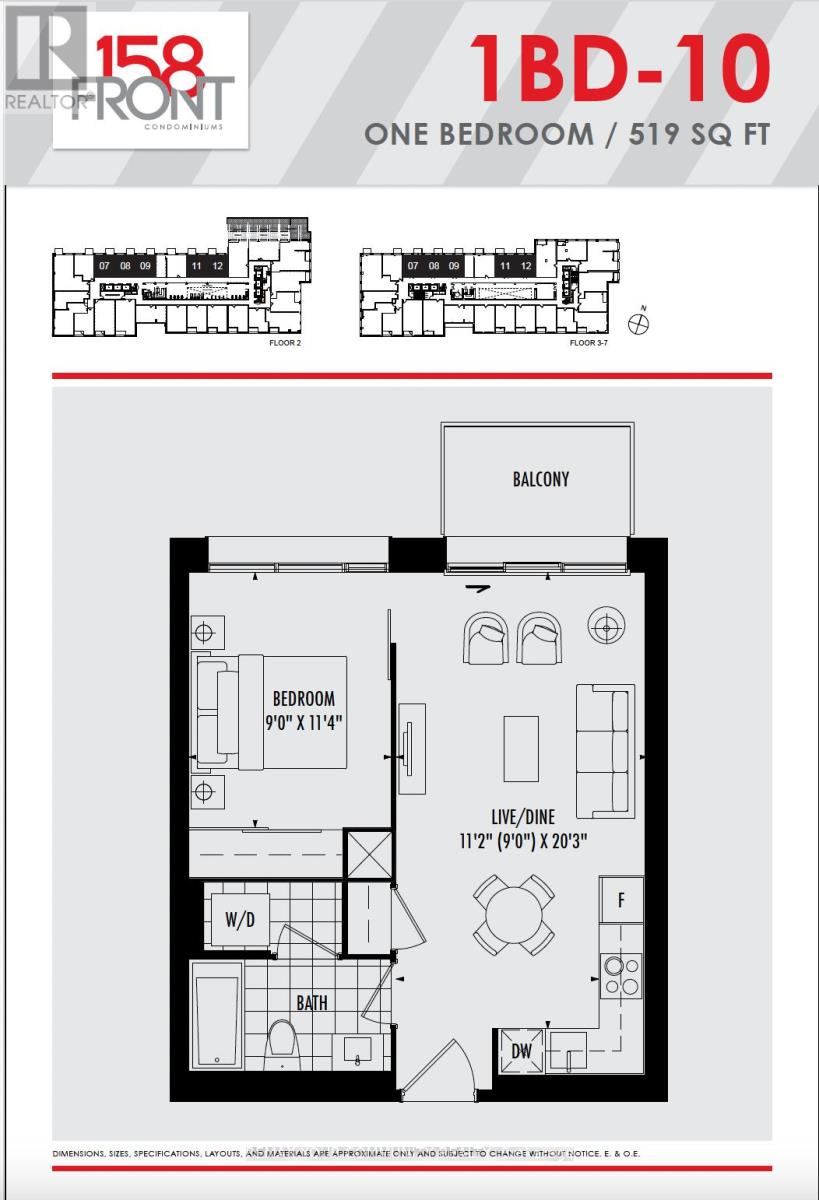607 - 3660 Hurontario Street
Mississauga, Ontario
This spacious 1,167 sq. ft. office offers a welcoming reception area and five private glass-enclosed rooms with captivating street and outside views. Situated in a meticulously maintained, professionally managed 10-storey building in the heart of Mississauga City Centre, it provides easy access to Square One Shopping Centre and major highways 403 and QEW. Both underground and street-level parking are available. Ideal for a professional workspace, this prime location combines functionality, accessibility, and the vibrant energy of the city. (id:61852)
Advisors Realty
Upper Portion - 4 Lyle Way
Brampton, Ontario
This stunning fully detached home, crafted by the renowned Townwood Homes, offers exceptional luxury and modern upgrades in one of Brampton's most desirable executive neighborhoods. Step through the impressive double-door entry into an expansive, open-concept main floor featuring beautiful hardwood flooring throughout, elegant pot lights, a cozy gas fireplace in the family room, and a gourmet kitchen equipped with a gas stove, premium high-end appliances, sleek quartz countertops, and a complementary backsplash. The bright breakfast area is walkout to the yard, perfect for entertaining or relaxed family living. Upstairs, discover four spacious bedrooms, including a generous primary suite, complemented by three full bathrooms and a convenient, well-appointed laundry room. Ideally situated just minutes from Mount Pleasant & major amenities, including Walmart, major banks, diverse shopping plazas, restaurants, and more-ensuring everyday errands and lifestyle needs are effortlessly met. A true gem for a family seeking quality craftsmanship, thoughtful design, and an enviable community setting-this home is a must-see! (id:61852)
RE/MAX Realty Services Inc.
39 Timber Falls Drive
Brampton, Ontario
Stunning Newly Built Home Offering Over 3,500 Sq Ft Of Living Space, Featuring Extensive Upgrades, A Loft Terrace, Two-Car Garage, And A Fully Brick Exterior, Ideally Located Near Bovaird Dr W And Mississauga Rd Don't Miss This Exceptional Opportunity. (id:61852)
Homelife/future Realty Inc.
2152 Glenfield Road
Oakville, Ontario
Solid brick 4-bedroom, 4-bath residence backing onto a peaceful walking trail and green space in desirable West Oak Trails. Offering exceptional scale, flow, and functionality rarely found, this thoughtfully updated home is designed for both everyday comfort and effortless entertaining. The expansive eat-in kitchen serves as the heart of the home with generous prep and gathering space, seamlessly anchoring the open-concept main floor with clear sightlines across principal living areas. Two separate family/living rooms provide flexible living environments, while all bedrooms are impressively sized with no carpet on the main or second floor. The lower level offers excellent ceiling height and substantial storage capacity. Updates include newer windows, newer washer, dryer and dishwasher, an owned instant hot water tank, a low-maintenance TREX deck with aluminum railings overlooking the green space, and a custom-finished heated garage with extensive built-in storage. Garage access through the laundry room enhances daily functionality, and basement stairs are discreetly positioned to maintain clean sightlines and a refined main-floor aesthetic. Ideally located close to top-rated schools, scenic trails, parks and community amenities, this is a home designed for longevity, comfort and elevated everyday living. (id:61852)
Sutton Group Quantum Realty Inc.
94 Rawling Crescent
Brampton, Ontario
Nature's Edge in Heart Lake East: The Perfect Place to Call Home. Location, Location, Location meets Lifestyle, Lifestyle, Lifestyle! Rarely does an opportunity arise to own a detached home that offers both urban convenience and a backyard gateway to wilderness. Backing directly onto the lush Heart Lake Conservation Area, this charming 3-bedroom, 2-bathroom home is a sanctuary for nature lovers, first-time buyers, and savvy investors alike. The Highlights: The View: Wake up to peaceful ravine views. Your private backyard features a dedicated pathway leading directly into the conservation area-perfect for morning hikes, cycling, fishing, or winter snowshoeing around the lake. The Interior: A bright and airy main floor anchored by a classic bay window that floods the space with natural light. The Kitchen: Modernized with stainless steel appliances and a functional layout. Retreat-Style Bedrooms: Three generous bedrooms, including two featuring spacious walk-in closets-a rare find for a home of this size! Investment & Growth: The finished basement offers incredible versatility with a charming wood burning fireplace. Whether you need a home office, a gym, or a "mortgage helper," this space has the potential to be converted into a separate rental unit for additional income. Everything Within Reach: You are steps away from top-rated schools, public transit, and local amenities, all while enjoying the quiet serenity of no rear neighbours. Don't just buy a house-invest in a lifestyle. (id:61852)
RE/MAX Your Community Realty
67 - 601 Shoreline Drive
Mississauga, Ontario
Just Listed! First Open House This Weekend 2-4PM (SAT & SUN). Beautiful townhome in a very popular location. Elegant architecture throughout the complex, excellent location. Right next door to park, school, splashpad, dog park, Healthy Planet Shopping plaza. At the other end of this charming complex is Home Depot, Shoppers, Superstore! EZ transit - just 1 bus to subway, easy access to QEW & 403. Stunning home! Updated from top to bottom. Smooth ceilings and LED potlights, luxurious kitchen with island and walk-out to a covered balcony! Enjoy rain or shine! All flooring upgraded throughout the entire home! Renovated bathrooms! Primary bedroom is one of the largest you will find in a townhome this size, usually available only in much larger homes. Absolutely stunning, renovated, ready to move in home, all you need is keys! See video tour for more details! (id:61852)
Cityscape Real Estate Ltd.
E1401 - 10 All Nations Drive
Brampton, Ontario
Spacious and Modern 2 Bedrooms, 2 Bathrooms Condo Apartment on top 14th floor in MPV 2 Building, having a spectacular view of the North and West. Walking Distance to Mount Pleasant Go Station This Beautiful Suite Comes with an Underground EV Parking Spot & Locker.Open-Concept Layout with Contemporary Finishes, Large Windows for Natural Light, and a Private Outdoor Area Perfect for Relaxing or Entertaining. High quality window coverings are getting installed soon. Conveniently Located Near Mount Pleasant GO Station, Major Highways, Shopping, Schools, and Community Hubs Ideal for a Comfortable and Connected Lifestyle! Perfect for Professionals, Couples, or Families Looking for a Stylish and Convenient Rental in Brampton West. Outstanding building Amenities, Well-designed living space with a functional layout, carpet-free interior, and clear city views from a private open large balcony. Immediate possession available. Non-smokers preferred. Pets permitted with restrictions. (id:61852)
Homelife/miracle Realty Ltd
1197 Old Oak Drive
Oakville, Ontario
Welcome to this beautifully upgraded, move-in-ready family home in the highly sought-after West Oak Trails community of Oakville. Proudly maintained by the same owners for nearly 20 years, this property showcases true pride of ownership throughout. Featuring numerous updates for peace of mind, including windows (2012), furnace (2017), and roof (2018). A well-designed main floor renovation (2013-2014) enhances the home's layout and fills the space with natural light. The modern kitchen (updated 2021) offers granite countertops, new cabinet doors, and a brand new GE Cafe induction stove (2025), while the upstairs bathrooms (2018) have been tastefully renovated for added comfort and style. Step outside to a beautifully landscaped backyard with a large deck (2014, extended 2023), surrounded by mature trees and landscaping that provide a high level of privacy, perfect for family gatherings and summer barbecues. Located in one of Oakville's most desirable neighbourhoods, this home is close to top-rated schools, parks, walking trails, shopping, and public transit, offering convenience and lifestyle in one package. (id:61852)
Housesigma Inc.
703 - 10 Park Lawn Road
Toronto, Ontario
Functional 1+1 In The Westlake Waterfront Community Offering The Best In Modern & Cosmopolitan Flare. Stunning Lakeview With High Ceilings. O/C W/Spacious Den, Exceptional Finishes Incl, Quartz Counters, Undercabinet Lights, Extended Uppers, Flr To Ceiling Windows W/2 W/O's & Lrg Balcony. Everything Is Here At Your Convenience W/Shops, Dining, Banks At Your Doorstep & State-Of-The-Art Building Amenities! Minutes To Gardiner And Ttc! (id:61852)
Homelife Landmark Realty Inc.
Basement Apt - 3191 Daisy Way
Oakville, Ontario
Fully Furnished! Located in the prestigious Preserve community, this legal walk-up basement apartment offers an ideal blend of comfort, privacy, and convenience-perfect for executive or professional tenants. Featuring two spacious bedrooms, the suite is fully furnished, immaculately maintained and filled with natural light. The well-appointed open-concept kitchen seamlessly connects to the family and dining areas and is complemented by modern appliances, large windows, separate laundry, and a private entrance. One driveway parking space included. Tenant Pay 30% for all utilities (hydro, water, and gas). Conveniently situated near major highways, public transit, corporate offices, top-rated schools, scenic walking trails and premium amenities including Fortinos, grocery stores, restaurants, and retail plazas. Available immediately. (id:61852)
World Class Realty Point
713 - 9 Four Winds Drive
Toronto, Ontario
Beautifully Renovated, Spacious, West-Facing 2-Bedroom Suite, with Full-Width Balcony, in Pet-Friendly Building Located South of York University Main Campus; Electrical Panel has Circuit Breakers; Generous Closet Space; Short Walk to Line 1's Finch West Subway Station; Other Transit Options include Finch West LRT (to Humber College); Maintenance Fee also includes Membership in nearby University City Recreation Centre, with Exercise Rooms, and More; Area Shopping includes Walmart Supercentre and No Frills on Keele, south of Finch; Child Care Centre located at UCRC; Nearby Fountainhead Park, on Sentinel Rd, with Tennis Club (id:61852)
Homelife/vision Realty Inc.
102 - 10 Museum Drive
Orillia, Ontario
Welcome to The Villages at Leacock - one of Orillia's most sought-after adult lifestyle communities, just steps to Lake Couchiching, walking trails, and Tudhope Park. This beautifully maintained and updated condo townhome stands out as one of the few in the complex that is truly move-in ready and thoughtfully updated. Privately set within a desirable four-unit enclave with open green space behind, it offers both comfort and privacy. The main level features soaring entry ceilings with a skylight, hardwood flooring through the living and dining areas, and a walkout to a private patio. The bright eat-in kitchen has stainless steel appliances and a glass tile backsplash. Main floor laundry and inside access to the garage add everyday convenience. Upstairs offers two spacious primary suites, each with its own ensuite bath and generous closet space - one with a walkout to a private covered balcony. Recent upgrades (approx. $28,000) include hardwood flooring on the upper level and stairs, insulated garage door and opener, and an epoxy-finished garage floor. The partially finished lower level provides flexible space for a family room, office, hobby area, or additional storage. Condo fees include Rogers cable, internet and home phone, snow removal to your front door, lawn care, exterior maintenance and annual window washing - making this truly low-maintenance living. Enjoy the waterfront, trails, and nearby dining, and embrace a lifestyle designed for ease. (id:61852)
Real Broker Ontario Ltd.
2562 Norton Road
Severn, Ontario
Reasons You Will Love This Home1. Prime Waterfront Lifestyle: Capture the essence of summer with a captivating view of the Trent-Severn Waterway and Lock 42 perfect for watching the boats go by. The lot backs onto protected Parks Canada waterfront. For a low annual fee ($53.50) enjoy use of this property including a private dock the owner has at the shoreline. Walking distance to Lock 42 restaurant and village of Washago. 2. Viceroy Bungalow: Perfection Enjoy the bright, airy feel of a Viceroy bungalow featuring a dramatic cathedral ceiling, oak hardwood flooring and an open-concept main floor. The main level is designed for convenience with a large entrance and main floor laundry. The walkout leads to an expansive wrap-around deck, seamlessly blending indoor and outdoor living. 3. Versatile Living SpaceThis home offers smart, flexible living with 1+2 bedrooms and 3 full bathrooms. The fully finished walkout basement expands your living options, providing two bedrooms, a full bathroom, and a spacious recreational room ideal for guests, family, or entertainment. 4. Unmatched Privacy & Parking: The backyard is a private, landscaped oasis. It's easily accessed vehicle if needed via a private neighbour road for. Plus, you'll never worry about storage or parking again with a 36 ft long x 20 ft. wide and 16 ft. tall detached garage , a second 12 ft. x 20 ft. garage, a 10 ft. x 20 ft. chicken coop and a 9 x 10 ft. shed plus a 10 ft. x 20 ft. outdoor dog pen (id:61852)
Coldwell Banker The Real Estate Centre
58 Carleton Trail
New Tecumseth, Ontario
Welcome to 58 Carleton Trail, a fantastic 3 bedroom home that is situated on an oversized corner lot with approximately 50 feet of frontage. This family home is located in the friendly community of Beeton and has all the charm and amenities offered in a quiet small town. A bright and spacious main floor with an open concept design with convenient access to your garage. The functional kitchen has ample counter space, built in dishwasher and an island that overlooks the Living room and the family dining area. A comfortable and relaxing sitting area offers a gas fireplace and a walkout to your patio and fenced in rear yard suitable for outdoor casual living, BBQs and family games. The primary bedroom has a 3 piece ensuite, walk-in closet and is located on the 2nd level along with 2 other good sized bedrooms. A partially finished lower level offers plenty of room for expanded living space and additional storage (id:61852)
Right At Home Realty
46 Clifford Crescent
New Tecumseth, Ontario
Are you a first time buyer looking to break into the market but don't want to compromise on important "must haves" or have the extra money to update and improve? Or maybe you're a Down sizer looking for easy maintenance and a turn-key package? 46 Clifford delivers big value for its next owner. This newer town home (2020) sits on a quiet court and the current owners have finished it top to bottom, inside and out, so there is truly nothing to do for the next owner but move in and enjoy. Beautifully finished throughout with tasteful neutral decor and modern design elements - with many extras that you are going to love! Stunning curb appeal highlighting two car driveway (parking pad), single car garage, established landscaping, extensive stonework and welcoming covered front porch. Within this home you will find 9' ceilings on the main level and an abundance of windows offering natural light throughout this open concept layout. Beautiful flow from the kitchen, into the dining area and around to the living room. Dark hardwood floors, shaker style white kitchen cabinets, quartz countertops, tile and backsplash, s/s appliances. Convenience of main level 2pc guest bath, and garage entry. The second level offers three generous sized bedrooms and main bath. The Primary bedroom features full ensuite and walk in closet. The lower level extends your finished living space with flexible space for a rec room, space for overnight guests, home office or exercise room - the choice is yours! Lower level includes convenience of a newly added 3-pc bath. Private fenced rear yard is spacious with large stone patio for enjoying al fresco meals, entertaining, family time. This neighbourhood meets - and exceeds - the needs of a busy household - schools, parks, tennis courts, baseball field, shopping centre (grocery store, banks, pharmacy, dentist, restaurants), recreation, entertainment - as well as easy access to key commuter routes! Minutes from Tottenham Conservation Area. (id:61852)
RE/MAX Hallmark Chay Realty
6077 Hillsdale Drive
Whitchurch-Stouffville, Ontario
Stunning, custom-built 4-bedroom residence sitting on a 50 x 190 ft. extra deep lot, just steps from the historic Musselman's Lake. This property features a private, serene backyard ideal for entertaining. The entire home has been substantially upgraded with high-end, luxury finishes, blending modern comfort with elegance. The cozy breakfast area features a walk-out to the huge, raised porch with sitting area. The modern kitchen is upgraded with a gas stove, built-in appliances, a centre island and a pantry. Four spacious bedrooms with ensuite bathrooms. Second floor laundry for convenience. The huge basement with a walk-out to the rear yard is perfect for an in-law suite. Being minutes from major highways, restaurants, shops and most other amenities, this property enjoys a perfect balance of tranquility and convenience. Priced to sell. (id:61852)
Hc Realty Group Inc.
102 - 500 Alex Gardner Circle
Aurora, Ontario
Luxury Townhome By Treasure Hill In The High Demand Location. Stunning And Spacious 2 Bedrooms Townhome, Open Concept Layout. Steps To Bus, Mins To Go Station, Express Bus To Toronto, Close Public Transit, Shops. Schools, Hospital, Parks. Largest Unit 1320 Sq Ft + 400 Sq Ft Terrace. (id:61852)
Homelife Landmark Realty Inc.
220 - 1695 Dersan Street
Pickering, Ontario
Stunning and beautiful corner townhome offering 3 bedrooms and 2 bathrooms, never lived in and move-in ready. This bright and airy unit showcases a spacious layout, freshly painted interiors, high-speed internet, and the convenience of an attached single-car garage. Designed for modern living, the contemporary kitchen features stainless steel appliances and generous cabinetry, flowing seamlessly into the open-concept living and dining area with a walkout balcony-ideal for relaxing or entertaining. Large windows fill the home with natural light, while a stacked washer and dryer add everyday ease. Enjoy outdoor living on your private rooftop terrace, perfect for gatherings or quiet evenings. Each bedroom is well-proportioned with ample closet space and oversized windows. Situated in a tranquil community surrounded by conservation lands, residents enjoy access to scenic trails, parks, and green space. Ideally located near Highways 407 and 401, highly regarded schools, shopping, Pickering Golf Club, banks, fitness centres, and dining. A perfect blend of style, comfort, and convenience-an exceptional opportunity not to be missed. Photos are virtually staged. (id:61852)
RE/MAX Aboutowne Realty Corp.
701 - 2150 Lawrence Avenue E
Toronto, Ontario
Location is the key! Public transit, Go station and easy access to 401. Close to schools, parks, and a wide variety of restaurants and shops Centennial College and U of T. Shopping near by at Scarborough Town Centre. This 2 bedroom condo has 2 bathrooms, one being a ensuite to the Primary Bedroom as well as walk through closet and sliding door to a extra large 30' BALCONY, which also is accessible from the living room and over looking the Toronto skyline. Bright kitchen with 4 stainless steel appliance and a granite counter top. Open concept to the dining and living room area with large windows over looking the city. There is a concierge/security in the main lobby, and Mail. Amazing amenities, indoor pool, exercise room, games room. You have your own underground parking and locker. Plenty of Visitors parking. Motivated Sellers make an offer. (id:61852)
Forest Hill Real Estate Inc.
66 Varcoe Road
Clarington, Ontario
Updated three-bedroom bungalow on a 1-acre lot, wooded area, fenced garden for added privacy and tranquility. Hardwood floors in the main living areas complement elegant travertine floors in the kitchen, eating area, and hallways. The luxurious kitchen features a spacious center island, perfect for meal prep and casual dining. The finished basement offers even more space to enjoy. It includes two additional bedrooms, a brand-new bathroom, and two extra rooms that could serve as offices, studios, or guest rooms. The expansive recreation room is ideal for family gatherings, and the cool room adds extra storage for your wine collection or pantry needs. Other highlights include a new furnace (2024), air cleaner system, interlock patio, driveway, and side entrance. Epoxy garage floor, two fireplaces, sprinkler system, five new appliances, and so much more! (id:61852)
Engel & Volkers Toronto Central
25 Inverlynn Way
Whitby, Ontario
Turn Key - Move-in ready! Award Winning builder! *Elevator* Another Inverlynn Model - THE JALNA! Secure Gated Community...Only 14 Lots on a dead end enclave. This Particular lot has a multimillion dollar view facing due West down the River. Two balcony's and 2 car garage with extra high ceilings. Perfect for the growing family and the in laws to be comfortably housed as visitors or on a permanent basis! The Main floor features 10ft high ceilings, an entertainers chef kitchen, custom Wolstencroft kitchen cabinetry, Quartz waterfall counter top & pantry. Open concept space flows into a generous family room & eating area. The second floor boasts a laundry room, loft/family room & 2 bedrooms with their own private ensuites & Walk-In closets. Front bedroom complete with a beautiful balcony with unobstructed glass panels. The third features 2 primary bedrooms with their own private ensuites & a private office overlooking Lynde Creek & Ravine. The view from this second balcony is outstanding! Note: Elevator is standard with an elevator door to the garage for extra service! (id:61852)
Royal Heritage Realty Ltd.
7 Inverlynn Way
Whitby, Ontario
Presenting the McGillivray on lot #4. Turn Key - Move-in ready! Award Winning builder! MODEL HOME - Loaded with upgrades... 2,701sqft + fully finished basement with coffee bar, sink, beverage fridge, 3pc bath & large shower. Downtown Whitby - exclusive gated community. Located within a great neighbourhood and school district on Lynde Creek. Brick & stone - modern design. 10ft Ceilings, Hardwood Floors, Pot Lights, Designer Custom Cabinetry throughout! ELEVATOR!! 2 laundry rooms - Hot Water on demand. Only 14 lots in a secure gated community. Note: full appliance package for basement coffee bar and main floor kitchen. DeNoble homes built custom fit and finish. East facing backyard - Sunrise. West facing front yard - Sunsets. Full Osso Electric Lighting Package for Entire Home Includes: Potlights throughout, Feature Pendants, Wall Sconces, Chandeliers. (id:61852)
Royal Heritage Realty Ltd.
1813 - 25 Richmond Street E
Toronto, Ontario
Welcome to Yonge + Rich 1 Bedroom + Den | Bright NW facing unit 517sq' + 101sq' Balcony. floor to ceiling windows, gourmet kitchens | Functional Layouts With Large Balcony. Embrace thevery best of the city just mere steps t Subway Stations, Financial Districts, Easton Centre, Toronto Metropolitan University, George Brown College, OCAD University, Dining, Shopping and Much More. All amenities close by. Minutes To Don Valley Pkwy & Gardiner Expy. Tenant has to pay for the electricity. The property has been professionally cleaned and painted. (id:61852)
427 Realty Inc.
608 - 158 Front Street
Toronto, Ontario
Embrace downtown living at its finest with this meticulously maintained one bedroom suite in the historic St. Lawrence Market community. Perfectly situated in one of Toronto's most beloved neighbourhoods, this residence at "The St. Lawrence Condos" offers an exceptional blend of comfort, style, and convenience. Enjoy a contemporary living space featuring an open concept layout and modern finishes that create a bright and inviting atmosphere. Just minutes from St. Lawrence Market, George Brown College, the Distillery District, Union Station, the waterfront, top restaurants, boutique shops and with easy access to the Don Valley Parkway. Everything you need is right at your doorstep. Residents enjoy outstanding amenities including a fully equipped fitness centre, rooftop pool and patio, party and games rooms, 24-hour concierge, guest suites, and more. (id:61852)
RE/MAX Your Community Realty
