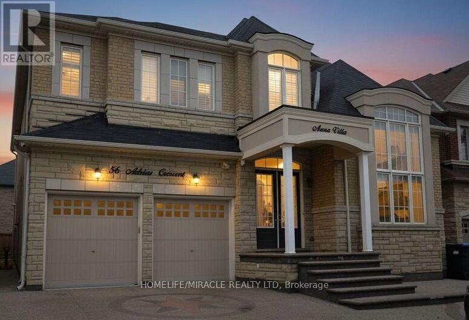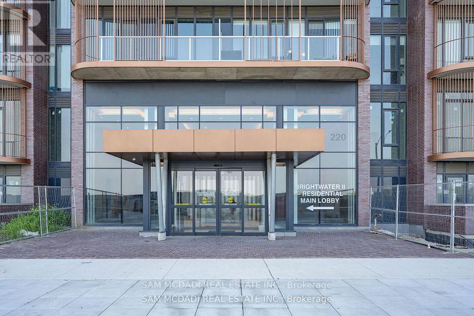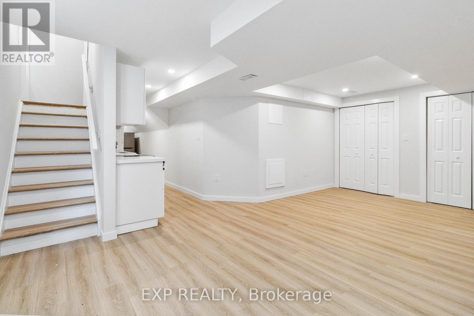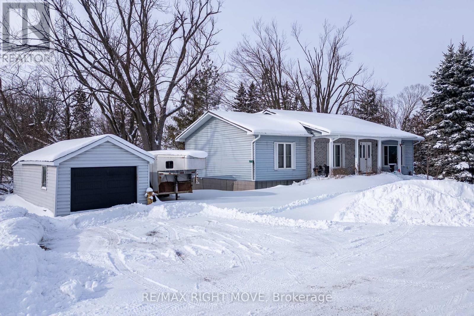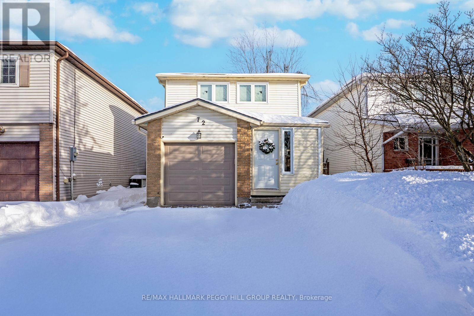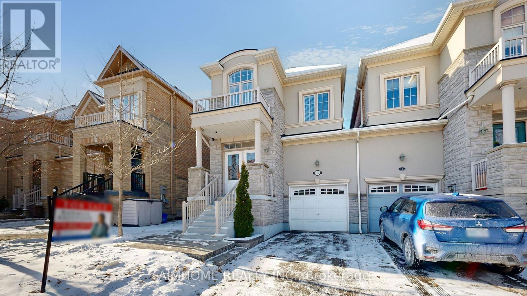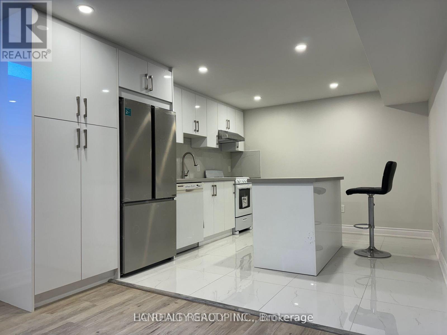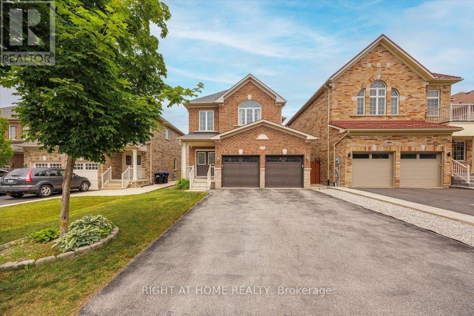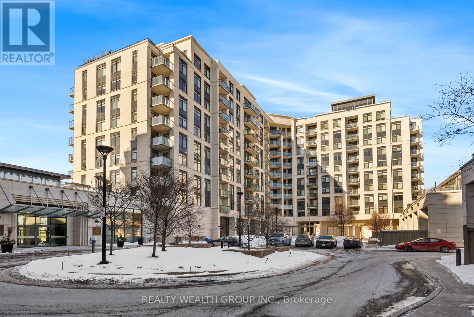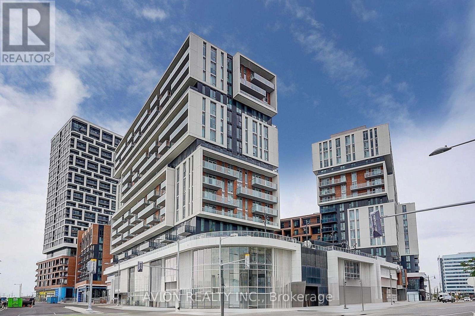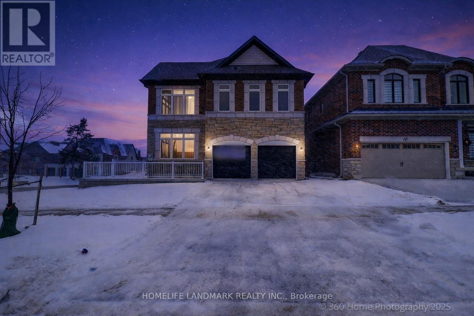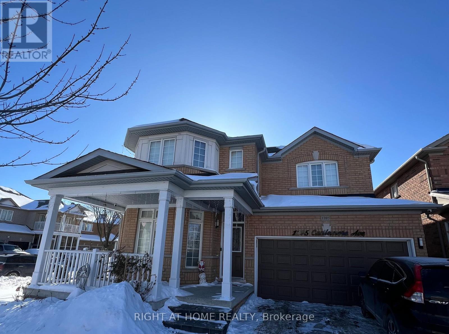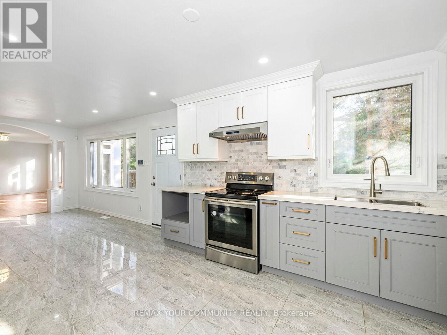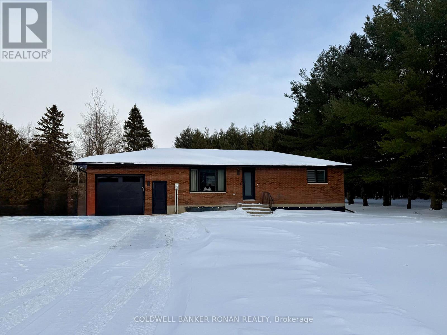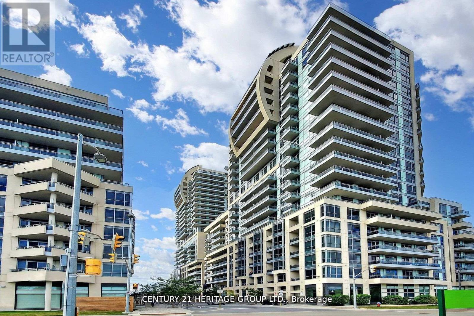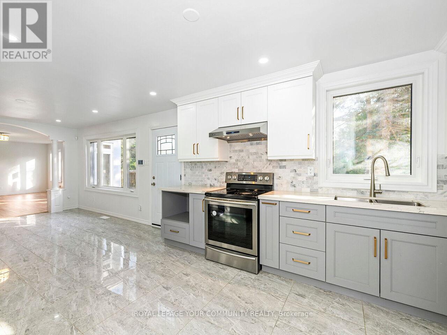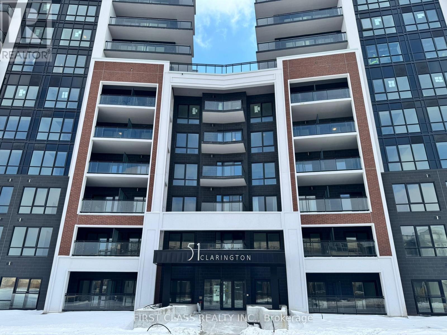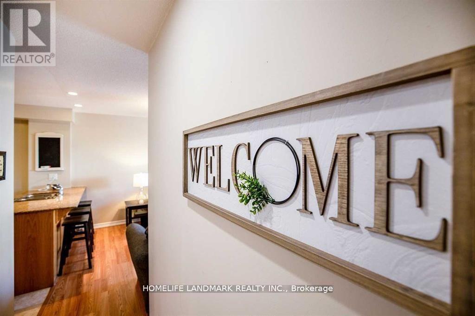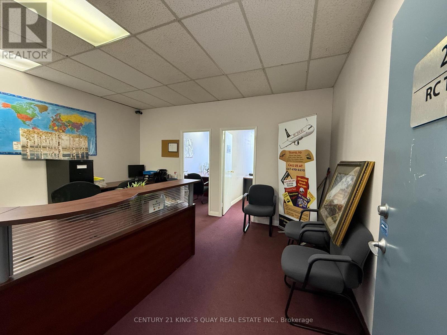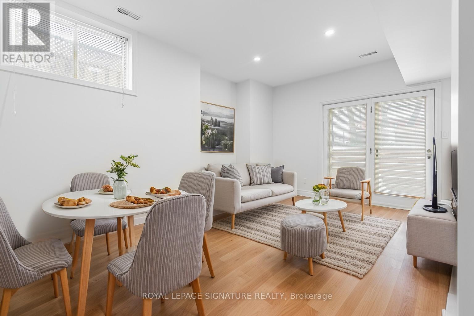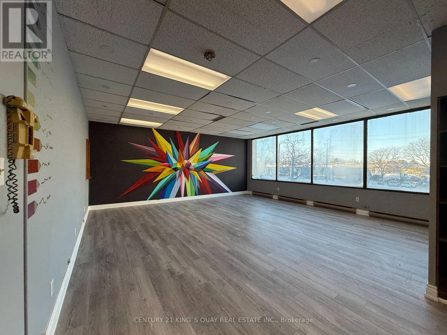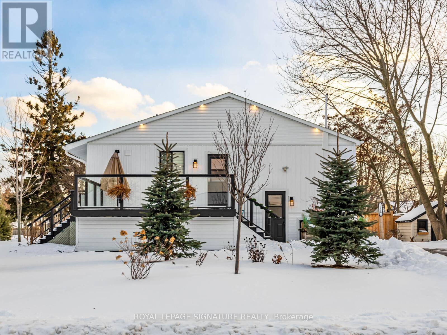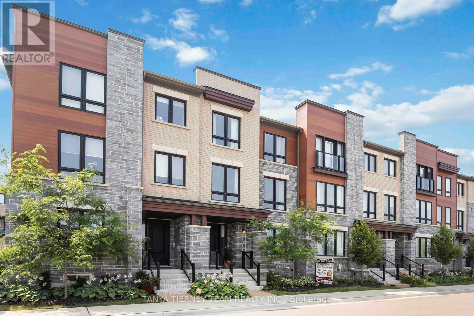56 Adrian Crescent
Brampton, Ontario
PRICED TO MOVE! Rare chance to own a sprawling 4270 SQFT. 2-storey detached in sought-after Credit Valley, Brampton. This 5+4 bed, 7-bath estate (per builder plan) on a 50' x 103' lot delivers true turn-key luxury: 10' ceilings on main, open-to-above foyer, Sep living & dining with hardwood, stone family rm , chef's kitchen featuring granite island, full backsplash, breakfast area w/o to fenced concrete yard, main floor office & 2-pc bath. Upper level offers 9' ceilings, primary suite with HIS/HERS walk-ins; 7-pc ensuite, four more generous beds each w/ private Jack & Jill upgraded bath & walk-in closet, plus 2nd-flr laundry. Basement holds TWO separate finished units w/ private entries-perfect for multi-gen living or rental income. Exterior boasts stone brick elevation, interlock drive, double garage. SEE ADDITIONAL REMARKS TO DATA FORM. (id:61852)
Homelife/miracle Realty Ltd
1412 - 220 Missinnihe Way
Mississauga, Ontario
Welcome to this stunning 1+1 bedroom, 2-bathroom unit located in the vibrant and prestigious Port Credit, within the highly desirable Brightwater II development. This exceptional home offers an open-concept layout designed with sleek, modern finishes that provide both style and functionality. The unit boasts thermally insulated, energy-efficient double-glazed windows, complete with operable windows and sliding doors, ensuring both comfort and environmental sustainability. Inside, you'll find laminate flooring throughout, along with porcelain or ceramic tiles in the bathrooms for a polished flair. The kitchen features a composite quartz countertop with square edges, an under mount stainless steel single-bowl sink, and a retractable handheld spray faucet. Soft-close cabinetry, a movable island with a quartz countertop, and under-cabinet lighting enhance both the aesthetics and functionality of the space. A stylish ceramic or porcelain backsplash completes the kitchen's sophisticated appeal. Additional highlights include satin nickel finish lever hardware on interior swing doors and ample space for both relaxation and entertainment. The unit comes with 1 underground parking spot and offers exclusive access to the building's amenities, including a gym, party and lounge room, concierge service, shuttle service to the Go Station, and a communal space for residents to enjoy. With easy access to downtown Toronto, Pearson Airport, and Sherway Gardens Mall via the QEW, this home is ideally located for both work and play. Don't miss your chance to be part of this exciting and thriving neighbourhood. (id:61852)
Sam Mcdadi Real Estate Inc.
Basmt - 397 Scott Boulevard
Milton, Ontario
Introducing this exceptional, brand new 2-bedroom basement apartment for lease in the heart of Milton. Designed with a modern touch, its bright and spacious layout sets it apart fromtypical basement units. Large windows throughout allow abundant natural light to fill the space, creating an inviting and airy feel. The apartment features in-suite laundry, a stylish bathroom, and a thoughtfully designed. Ideal for AAA tenants who appreciate comfort and quality. (id:61852)
Exp Realty
2776 Mary Street
Ramara, Ontario
Welcome to 2776 Mary Street, a cozy bungalow offering comfortable main-floor living in the heart of Brechin. Whether you're a growing family or looking to downsize without compromise, this home delivers space, function, and an unbeatable walkable location. Step inside to a bright front living room that flows into an open-concept dining area and kitchen, with walkout access to the rear deck-perfect for family meals, entertaining, or relaxation in the enclosed hot tub room. The main level features three bedrooms, including a spacious primary suite complete with his-and-hers closets and a large 5-piece primary bathroom. Main-floor laundry combined with an additional 3-piece bathroom adds everyday convenience and makes one-level living easy and practical. The partially finished basement offers flexible additional space-ideal for a hobby area, playroom, or family room - while still providing plenty of storage in the unfinished portion. Key updates include a propane furnace replaced in 2021, a built-in bar with live edge top, sump pump with backup, and a steel roof approximately five years old. Outside, enjoy a double-wide driveway with ample parking and a single-car unheated garage with hydro. An added bonus: the vacant lot next door (2780 Mary Street) is also available for purchase, offering a rare opportunity to build next door to where you live-ideal for extended family, future investment, or added acreage. Located in the heart of Brechin, this home is within walking distance to schools, churches, grocery stores, pharmacy, doctors' and dental offices, and more-making day-to-day errands easy and fostering a strong sense of community. A welcoming home in a friendly neighbourhood, 2776 Mary Street offers the perfect blend of small-town charm, convenience, and opportunity. (id:61852)
RE/MAX Right Move
72 Maitland Drive
Barrie, Ontario
ENJOY PARKSIDE PRIVACY IN THIS 3-BEDROOM BEAUTY WITH EASY ACCESS TO SCHOOLS, SHOPS, & SHORELINE! Tucked in a quiet pocket of East Barrie where everyday essentials, green space, and lakeside leisure are all within easy reach, this charming home invites you to live comfortably and connected. Picture weekends lounging on the sandy shores of Johnson's Beach, strolling to nearby restaurants for an easy bite, and unwinding with golden Barrie sunsets from your own front step. Backing onto the peaceful expanse of Maitland Park with no rear neighbours and a backdrop of trees, the fully fenced backyard offers total privacy, room to roam, and a spacious deck perfect for BBQs and late-summer gatherings. Inside, sunlight pours into a bright, open-concept layout where the kitchen flows into the living and dining space, with sliding glass doors leading to the back deck for effortless entertaining. A main floor powder room adds everyday convenience, while the enclosed front porch doubles as a practical mudroom entry. Upstairs, three inviting bedrooms include a primary suite with semi-ensuite access to a well-appointed 4-piece bath. Downstairs, the finished basement extends your living space with a rec room, laundry, storage, and stylish, newer vinyl flooring. With recent upgrades including windows, roof, furnace, and air conditioning, this #HomeToStay delivers peace of mind and everyday comfort - just move in, settle down, and start living the life you've been craving! (id:61852)
RE/MAX Hallmark Peggy Hill Group Realty
39 - 180 Blue Willow Drive
Vaughan, Ontario
Nestled in the heart of the highly sought-after East Woodbridge community, this beautifully maintained townhouse is located on a quiet street with no through traffic, offering the perfect balance of suburban tranquility and urban convenience. Enjoy walking-distance access to shops, grocery stores, banks, LCBO, Starbucks, Chapters, movie theatre, restaurants, coffee shops, schools, and parks-everything you could possibly need close to home. Commuters will love the exceptional highway access, just a 2-minute drive to Hwy 400 and Hwy 407, along with convenient public transit options-making daily travel and weekend getaways effortless. Families will appreciate the abundance of reputable schools and the safe, walkable community atmosphere. This home is a true hidden gem, offering a charming village-like feel while remaining centrally located. Thoughtfully designed with family living in mind, the spacious layout includes a fully finished basement, providing additional versatile living and entertainment space. Complimented by its perfect central location, 180 Blue Willow Dr #39 delivers comfort, functionality, and unbeatable convenience-an outstanding opportunity to enjoy the very best of East Woodbridge living. (id:61852)
RE/MAX Hallmark Realty Ltd.
18 Bristlewood Crescent E
Vaughan, Ontario
Luxurious Executive Masterpiece W/4Bdrm & 4Baths, A Proffes Finished Bsmnt, Stunning Gourmet Kit W/Quartz Counters Tops, Stone Glass B/S,Centre Island,Brkfst Bar,Pot Doors,B/I Ss Appliances, Upgrd Faucets,Undermount Sink,& Pantry,Luxurious Hrdwd Flr Thru-Out,Smooth Ceiling,9Ft Ceiling On Main &2nd Flr, Custom Built Cabinet In Dining,Upgrd Mbr Ensuite,Dble Sinks,Frameless Shower Door,Closet Organizer,Prof Painted,No Details Spared!Stunning Decor!Spotless Home! garage enterance door. Area Features: Schools: Walking distance to top schools like St. Elizabeth Catholic High School, Thornhill Secondary, and Brock Public School. Community Centers:, Jafri Community Centre, and Thornhill Community Centre. Parks & Recreation: Nearby Concord Park, Earl Bales Park, and The Promenade Green Park for outdoor activities . Located in a family-friendly neighborhood with excellent schools, parks, and amenities, this is the perfect home for families or professionals. only garage wall is linked. A MUST See HOUSE !!! FURNITURE IS negotiable. ** This is a linked property.** (id:61852)
Aimhome Realty Inc.
Lower 2 Barker Court
Markham, Ontario
Newly Renovated + Separate Entry + Legally Approved Basement Apartment! Very Bright and Spacious, In the Highly Demand Markham Community; High Standard Material Used (Meet all safety/fire requirements); All Enlarged Windows Throughout, 2 Bedrooms, Plus 1 Den with French Door Can Be Office Or Be Converted Into Another Br, 2 Full Size Bathrooms; Nearly 1500 sqf; All Appliances Are 2-years New; LED Lights; Ensuite Laundry; 2 Driveway Parkings; Tenant Pay 35% Of Total Utility; No Smoking; LA is the Landlord; (id:61852)
Hc Realty Group Inc.
166 Gardiner Drive
Bradford West Gwillimbury, Ontario
This beautifully upgraded home welcomes you with a double door entry leading into a spacious foyer featuring a large closet and a decorative niche. The main level boasts 9-foot ceilings and elegant hardwood flooring throughout, complemented by a stained oak staircase that blends seamlessly with the flooring. The open-concept layout includes a stylish kitchen with extended upgraded cabinetry, granite countertops, and stainless steel appliances, flowing effortlessly into a warm and inviting family room with a corner gas fireplace and a walk-out to the expansive backyard. Perfect for entertaining, the backyard is fully fenced and finished with interlocking stone, two side gates, and a unique custom storage area, ideal for family gatherings and BBQs. The living and dining areas are enhanced by coffered ceilings and recessed lighting, adding a touch of sophistication. A convenient main floor laundry room, professionally painted interiors, upgraded baseboards and door trims, and custom closets in three of the bedrooms further elevate the home's appeal. The driveway offers ample parking with no sidewalk interruption, and the finished basement provides additional living space and abundant storage. Every detail in this home has been thoughtfully upgraded to offer comfort, style, and functionality for modern family living. (id:61852)
Right At Home Realty
520 - 12 Woodstream Boulevard
Vaughan, Ontario
Welcome to this spacious and well-maintained 1-bedroom plus den, 2-bathroom condo in a desirable low-rise building offering a quiet, community-oriented setting with the convenience of condo living. The open-concept layout features 9-foot ceilings and excellent natural light, creating a bright and inviting living space. Over 800 square ft with an upgraded kitchen which includes stainless steel appliances and enhanced cabinetry, flowing seamlessly into the living and dining areas. Enjoy a generous north-facing balcony with clear, unobstructed views, ideal for relaxing or entertaining. The functional den provides flexible space for a home office or guest area, while the spacious primary bedroom offers comfort and practicality. Additional features include ensuite laundry, polished marble flooring at the entrance, one owned underground parking space, and a locker.Residents enjoy access to outstanding amenities, including two fitness centres, sauna, theatre room, billiards room, party room, piano lounge, rear courtyard, BBQ terrace, rooftop pavilion with BBQ stations, and 24-hour security. This family- and pet-friendly building is conveniently located near parks, schools, shopping, dining, and major highways. (id:61852)
Realty Wealth Group Inc.
1421a - 8119 Birchmount Road
Markham, Ontario
Welcome to Gallery Square Condos in the heart of Downtown Markham. This bright and cozy 1+Den suite offers a highly functional layout with two full bathrooms and a serene courtyard-facing view, providing both privacy and abundant natural light. Featuring 9-foot ceilings, durable vinyl flooring, and a modern kitchen equipped with stainless steel appliances, quartz countertops, and a quartz centre island, the space is thoughtfully designed for both everyday living and entertaining. Unbeatable location-steps to supermarkets, restaurants, cinema, and within the boundary of top-ranking Unionville schools. Minutes to Highways 404 & 407, GO Transit, YMCA, and all major amenities. One parking space and one locker included. (id:61852)
Avion Realty Inc.
8 Mapleton Street
Richmond Hill, Ontario
Brand new builder inventory from Plaza. Never-lived-in detached corner home in King East Estates. Move-in ready and located in the heart of Oak Ridges, this property features 4 spacious bedrooms, 4 modern bathrooms, and an open-concept main floor. Boasting approx. 2,890 sq ft above-grade plus an impressive walk-out basement. Double car garage and private backyard. Surrounded by nature yet minutes to amenities, major highways, GO Transit, YRT, and Viva. Photos are virtually staged and may be altered. Appliances not included. Taxes not yet assessed. (id:61852)
Homelife Landmark Realty Inc.
Nordale Realty & Associates Inc.
(Basement) - 1395 Castlemore Avenue
Markham, Ontario
Brand New | Bright & Spacious 3-Bedroom Basement Apartment - Prime Markham Location. Welcome to this newly finished, modern and sun-filled 3-bedroom basement apartment located at the highly sought-after intersection of Markham Road & Castlemore Avenue. Designed for comfort and style, this unit features a private separate entrance, a contemporary 3-piece washroom, an open-concept living area, and a fully equipped kitchen with brand-new appliances. Enjoy the elegance of high-end laminate flooring throughout (excluding kitchen and laundry), complemented by ample pot lights that create a bright and inviting atmosphere. In-unit laundry adds convenience, and one driveway parking spot is available if required. Ideally located just minutes from Mount Joy GO Station, top-ranked public and Catholic elementary and secondary schools, and surrounded by everyday essentials, public transit, places of worship, parks, lakes, banks, restaurants, gyms, medical offices, and a wide variety of shopping options .A perfect home for families or professionals seeking comfort, convenience, and a great neighbourhood. (id:61852)
Right At Home Realty
Main - 4800 Herald Road
East Gwillimbury, Ontario
Modern, renovated 3 bedroom bungalow featuring an open, airy layout filled with natural light. Spacious living and dining areas, functional kitchen equipped with newer appliances. The primary bedroom includes a walk-in closet with fireplace. Two additional well-sized bedrooms perfect for family, guests or a home office. Catch the sun in large windows throughout and enjoy updated finishes, natural flooring and fresh paint. Outside you'll find parking for multiple vehicles including a long driveway plus easy access to local amenities. Located in a desirable neighborhood, this home offers comfort, functionality and convenience all in one. (id:61852)
RE/MAX Your Community Realty
14 Denney Drive
Essa, Ontario
Brand new, never-lived-in basement apartment for lease in a peaceful, private setting with no neighbours nearby, located in Baxter just 15 minutes from Alliston. This newly renovated2-bedroom, 1-bathroom unit offers a modern layout with bright, comfortable living spaces and quality finishes throughout. Enjoy the added benefit of a premium $8,000 water filtration system, providing clean, high-quality water for everyday living. Ideal for tenants seeking privacy, tranquillity, and a move-in-ready home with easy access to nearby amenities and major routes. (id:61852)
Coldwell Banker Ronan Realty
319 - 9201 Yonge Street
Richmond Hill, Ontario
Luxury Beverley Hills Residence In Richmond Hill. 5 Star Luxury Resort Inspired Amenities: Indoor & Outdoor Four-Seasoned Pool & Outdoor Deck, Chic Party Room & Lounge, Theatre Room, Fitness Centre. 24 Hour Concierge. 9' Ceilings, S/S Appliances, Hardwood Floors In Living Room And Bedrooms, Stackable Front Load Washer And Dryer. Close To Parks, Transit And Shops. (id:61852)
Century 21 Heritage Group Ltd.
4800 Herald Road
East Gwillimbury, Ontario
Discover this beautifully renovated bungalow oasis set on approximately 1 acre of lush, private land - the ideal blend of modern comfort and rural charm, all just minutes from the city. The sun-filled main level features a stunning open concept design with hardwood flooring throughout, a modern kitchen with a pantry, 2 main floor bathrooms and stackable laundry, and three generous sized bedrooms. The primary bedroom features a cozy fireplace, a walk-in closet and a beautiful ensuite bathroom. This property is uniquely equipped for multi-generational living or immediate income generation, offering an additional two fully self-contained apartments (one 2 bedroom and one 1 bedroom). The tranquil grounds are enhanced by mature pine and fruit trees, backing onto the exclusive Franklin Fishing Club, and include a versatile 1.5-storey barn perfect for a workshop, storage, studio or more, the possibilities are endless. Enjoy the expansive backyard for gardening and entertaining and the privacy of no neighbours. With quick access to Hwys 404 and 48, groceries and schools, this serene retreat offers everyday convenience. A must see property with space to grow and the potential for income opportunities. All new re-wired electrical panel 200amp (2023), furnace and air conditioner (2024), brand new garage door (2025), water pressure tank (2024), water heater propane. Septic. 2 back up sump pumps. (id:61852)
RE/MAX Your Community Realty
109 - 51 Clarington Boulevard
Clarington, Ontario
Welcome to this brand new 1 bedroom + den suite located in a newly completed, modern building at 55 Clarington Blvd. This well-designed unit offers a functional layout featuring a spacious primary bedroom and a separate den, ideal for a home office, study, or guest space.The suite showcases contemporary finishes throughout, an open-concept living and dining area, and a modern kitchen equipped with brand new appliances and sleek cabinetry. Large windows provide excellent natural light, creating a bright and comfortable living environment.Conveniently situated in a growing Bowmanville community, this residence offers easy access to shopping, restaurants, parks, public transit, and major highways. A great opportunity to enjoy brand new, low-maintenance living in a well-located building.Ideal for professionals, couples, or individuals seeking a modern and efficient place to call home. (id:61852)
First Class Realty Inc.
213 - 61 Clarington Boulevard
Clarington, Ontario
Beautiful And Bright 2nd Flr Condo In Desirable Building W/An Elevator! One Bdrm Plus Den/Dining Rm In The Sought After Seniors Residences At Clarington Centre! Featuring An Open Concept Kitchen/Living Rm W/ W/O To Lrg Balcony! Gorgeous Kitchen W/Granite Counter & Breakfast Bar & Ensuite Laundry. This Is A Quiet Building Which Features An Exercise Rm, Party Rm & Lounge Areas. Very Convenient Location Within Walking Distance Of Shoppers, Loblaws, Walmart, Etc (id:61852)
Homelife Landmark Realty Inc.
207 - 3459 Sheppard Avenue E
Toronto, Ontario
Prime Scarborough Location At The Busy Intersection Of Sheppard Ave. And Warden Ave., Surrounded By Densely Populated Neighbourhoods With TTC At The Doorstep. Renovated Second-Floor Professional Office Space Featuring Two Individual Rooms Plus A Reception Area, Filled With Natural Sunlight And In Move-In Condition. Ample Surface Parking Available At The Front And Back Of The Building. Ideal For All Professional And Service Businesses Such As Accounting, Legal, Mortgage, Insurance, Etc. Minutes To Hwy 401. ***Utilities And TMI Included. (id:61852)
Century 21 King's Quay Real Estate Inc.
Lower - 44 Thatcher Avenue
Toronto, Ontario
Comfort thatched into every detail - a bright and spacious apartment (think 9' ceilings) that feels like home the moment you step inside. Oversized above-grade windows flood the open-concept living, dining, and hosting-sized kitchen with natural light, creating a warm and airy atmosphere. Enjoy hardwood floors throughout, a brand-new bathroom, an eat-in kitchen and the ease of a gas fireplace perfect for cozy evenings. The massive laundry room features full-size appliances, a sink, and exceptional storage, complemented by closets galore and plenty of additional storage space. With use of the backyard and thoughtful layout designed for everyday living and entertaining, this inviting home offers both comfort and convenience in one beautiful package. (id:61852)
Royal LePage Signature Realty
217 - 3459 Sheppard Avenue E
Toronto, Ontario
Client RemarksPrime Scarborough Location Surrounded By Densely Populated Neighbourhood. Ttc At Door Steps, Professional Building With Retail Stores, 2nd Floor Renovated Professional Office Space W/Natural Sunlight. Move-in Condition. At The Busy Intersection Of Sheppard & Warden! Ample Surface Parking At Front And Back, Various Sizes Available. Ideal For All Service Business, Accounting, Lawyer, Mortgage And Insurance Broker. Close To 401. Minutes From Hwy 401. Rental Rate Is Gross + HST. **Utilities And TMI Are Included. (id:61852)
Century 21 King's Quay Real Estate Inc.
Upper - 706 Annland Street
Pickering, Ontario
Beautiful UPPER Level Unit FULLY FURNISHED (furniture can be removed) in Prime Pickering. Newly renovated 3-bedroom, 1.5 bath Upper floor. This bright and spacious home features its own private laundry, separate entrance and 3 dedicated parking spots. Enjoy access to the large deck off the kitchen as well as yard and shed. Utilities are completely included in the rent: hydro, water, gas, A/C, and even lawn cutting for worry free living. Tenants to pay for internet and cable. Tenants are responsible for snow removal. Located in desirable Bay Ridges neighbourhood, across the street from transit & walking distance to GO Train, shopping, parks, and the waterfront. A must see for anyone seeking comfort and convenience in a modern space. Lower unit is also available with tenant leaving April 15th (id:61852)
Royal LePage Signature Realty
36 Dockside Way
Whitby, Ontario
Lakeside living at Whitby's luxurious Waterside Villas! Fieldgate-built 3-storey, 3 bed, 3 bath family home featuring a rare double car garage. The open-concept main floor offers 9 ft ceilings, hardwood flooring in the living/dining area, and a spacious kitchen with stainless steel appliances, breakfast bar, and breakfast area with a walk-out to a private balcony. The upper level includes 3 generous bedrooms, including a primary retreat with elegant tray ceilings, walk-in closet, private balcony, and a spa-like 4-pc ensuite with a standalone soaker tub. The lower-level den provides flexibility-perfect as a home office, additional bedroom, or extra family room. Located just minutes from the GO Station, Highway 401, parks, and waterfront trails-an ideal home for commuters seeking a vibrant lakeside community. Minimal POTL fee includes grass cutting, snow removal, and maintenance of common areas. (id:61852)
Tanya Tierney Team Realty Inc.
