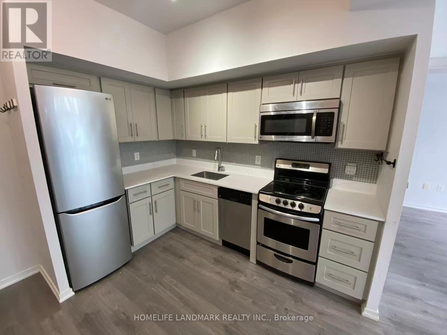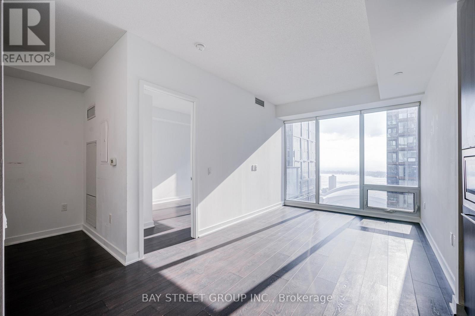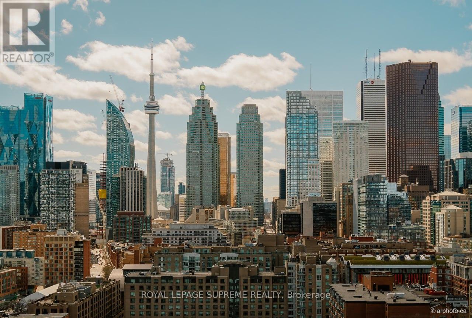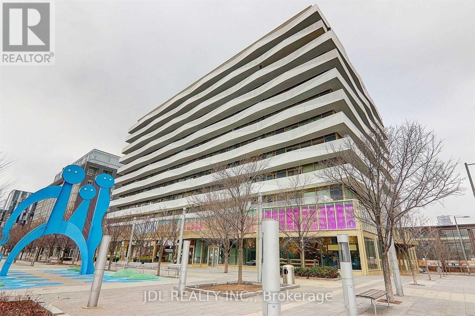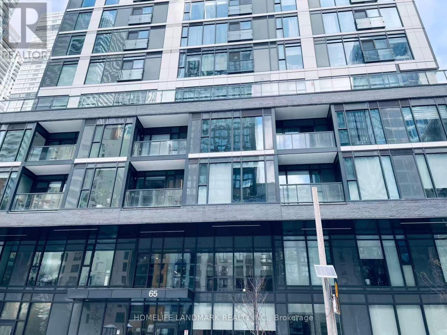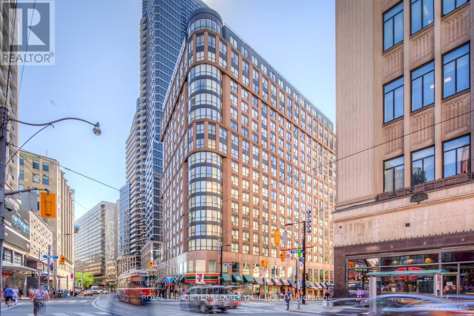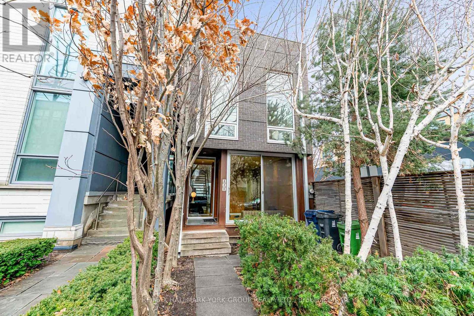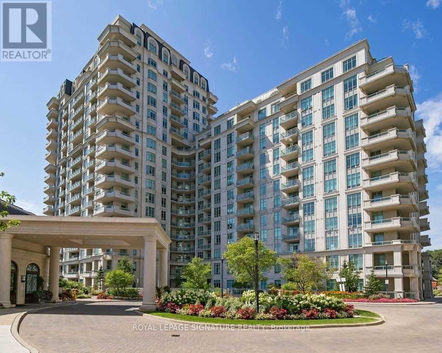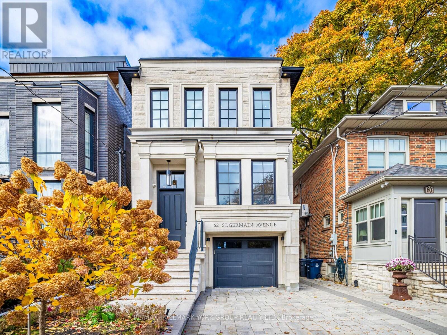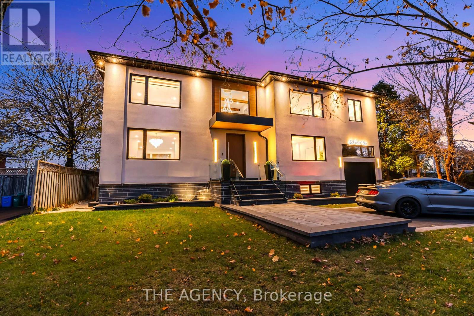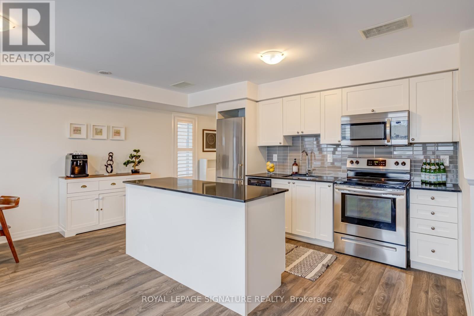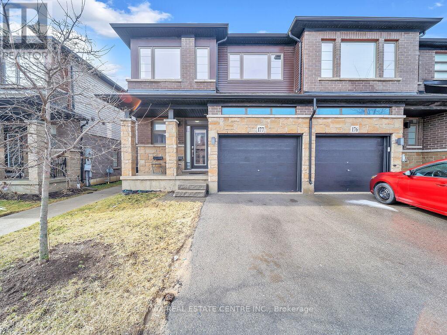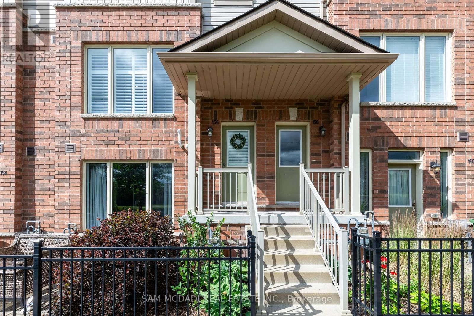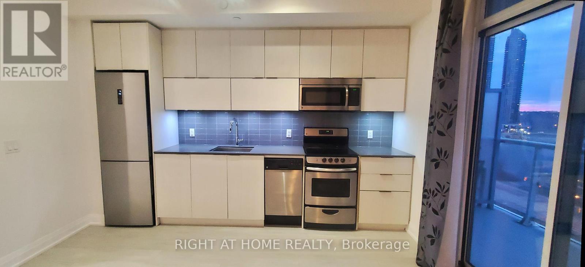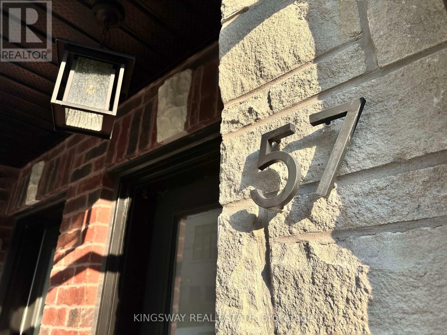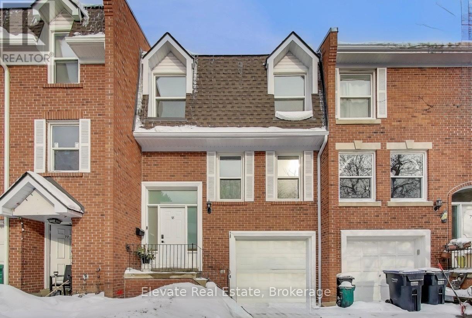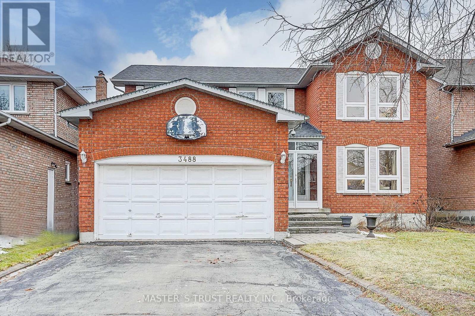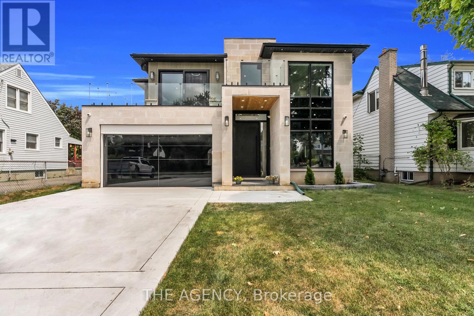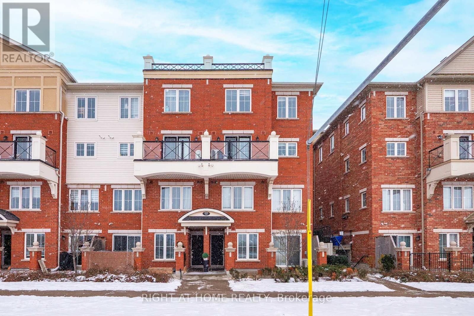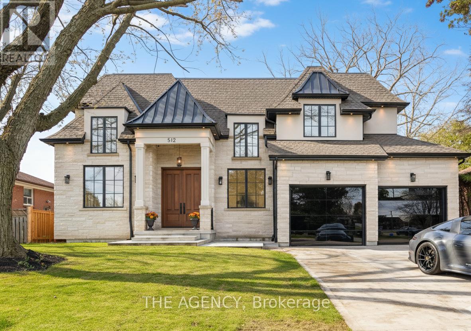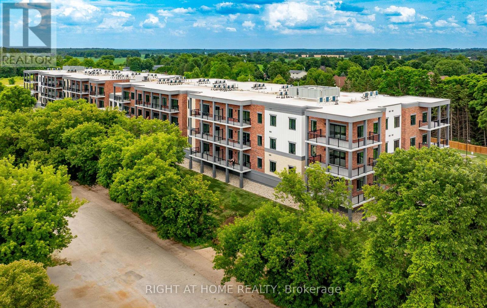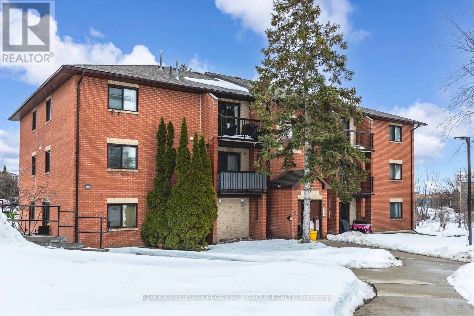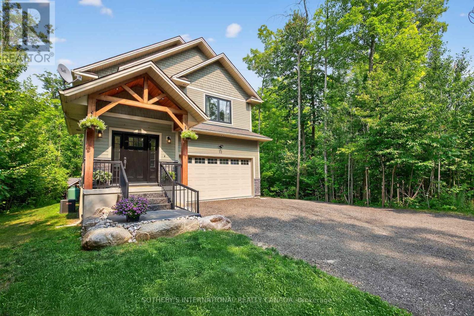Ph02 - 36 Lisgar Street
Toronto, Ontario
Fabulous 2 Bedroom Suite With Two Full Bathrooms *West Building* In The Heart Of The Queen West Village Walking DistanceToShops, Galleries, Restaurants, Bars, Parks, Shopping, Pub Transit (id:61852)
Homelife Landmark Realty Inc.
4801 - 125 Blue Jays Way
Toronto, Ontario
Luxury 1 Bedroom + Den + 1 Parking. Stunning City & Lake Views. Bright & Spacious.Modern Kitchen Cabinetry With B/I Appliance.Extensive Amenities. Rooftop Garden.Heart Of Entertainment District.Steps To The Underground P.A.T.H. Steps From Best Dining, Shopping, Arts Centres/Theaters, Hospitals & Universities. King Streetcar At Your Door & Right Next To St-Andrews Subway Line. (id:61852)
Bay Street Group Inc.
1852 - 135 Lower Sherbourne Street
Toronto, Ontario
Step into a life of effortless downtown living in this stunning 1 + 1 bedroom, 2 bath suite, where space and style meet in one of Toronto's most coveted neighbourhoods. Bask in the glow of floor-to-ceiling windows and enjoy an open-concept layout that welcomes abundant natural light, all while taking in breathtaking, unobstructed views of downtown Toronto and the iconic CN Tower. Just steps from world-class attractions like St. Lawrence Market, the Distillery District, and scenic waterfront trails, your days can be filled with artisan cafés, boutique shopping, and culinary adventures. Imagine morning lattes at Neo Coffee Bar, weekend brunches at St. Lawrence Market, and sunset moments overlooking the city skyline. With TTC transit, Union Station, and major highways just minutes away, commuting or exploring the city is seamless. Resort-style amenities, from an infinity pool and rooftop cabanas to gym, yoga studio, and party spaces, make every day feel like a luxury getaway. Live where vibrant community, spectacular views, and urban convenience come together in one exceptional lifestyle. (id:61852)
Royal LePage Supreme Realty
918 - 60 Tannery Road
Toronto, Ontario
Rare Opportunity To Own The Exciting Condo Located In Canary District!!! This stunning 2-bedroom, 2-bathroom unit at 60 Tannery Road in the boutique Canary Block building features an open-concept layout, a spacious 118 sq ft balcony with city views, a premium-sized locker. The building offers top-notch amenities, including a 24-hour concierge, gym, bike room, dog washing station, party room, BBQ area, and co-working lounge. Located steps from the Distillery District, an 18-acre park, YMCA, and with easy access to the Gardiner, TTC, and DVP, the location is unbeatable! Locker And Ev Parking Included. (id:61852)
Jdl Realty Inc.
704 - 65 Mutual Street
Toronto, Ontario
Welcome to this bright and spacious 3 bedroom unit. each bedroom has bright windows. minutes to Dundas-Yonge square, Eaton center, Subway station, TMU, UofT, OCAD, restaurants, supermarkets. (id:61852)
Homelife Landmark Realty Inc.
501 - 7 Carlton Street
Toronto, Ontario
Welcome to The Ellington, a prestigious condo ideally located directly above College Subway Station. This spacious and beautifully maintained one-bedroom suite offers approximately 670 sq. ft. of well-designed living space. Features include a separate kitchen with ample cabinetry and a convenient breakfast bar, and a generously sized bathroom with a jacuzzi tub and a separate shower stall. The spacious bedroom offers mirrored closets and east-facing expansive windows, providing lovely morning light. Laminate flooring runs throughout the living, dining, and bedroom areas, with tiled flooring in the foyer and kitchen. Steps to the Eaton Centre, Queen's Park, major hospitals, and the University of Toronto. All utilities are included. A perfect home for a professional or small family seeking comfort and unmatched convenience in the heart of downtown. Non-pet building. (id:61852)
Royal LePage Terrequity Ymsl Realty
840 Richmond Street W
Toronto, Ontario
Ultra-Luxury Detached Home in the Heart of Queen St. West. Step into a fully detached 2,766 sqft luxury sanctuary, custom-built in 2016, where artisanal steel, Canadian masonry, warm woods, and natural stone come together to create timeless elegance. Designed for modern living, this home balances open, flowing living spaces with practical functionality, while sleeping areas offer privacy and proportion on every level.Every one of the three levels is unique and inviting, featuring large windows, rich walnut millwork, and warm white oak floors, creating a home that is both welcoming and inspiring. Beyond its beauty, this residence is a canvas for creativity and refined living, perfect for those who value sophistication and comfort. Located on a quiet block of Richmond Street W, just steps from Trinity Bellwoods Park and the vibrant energy of Queen Street West, this home offers the perfect blend of urban lifestyle and peaceful retreat. (id:61852)
RE/MAX Hallmark York Group Realty Ltd.
501 - 10 Bloorview Place
Toronto, Ontario
Welcome Home!!! Experience modern living in this beautifully 1-bedroom plus den condo. Featuring an open-concept layout, sleek kitchen with stainless steel appliances and bright, stylish finishes throughout.The spacious den is perfect for a home office or guest space. Access to great building amenities all just steps from shops, restaurants, and transit. Ideal for professionals seeking comfort and convenience in a prime location! (id:61852)
Royal LePage Signature Realty
62 St Germain Avenue
Toronto, Ontario
Bold Design. Timeless Luxury. Exceptional Location. Welcome to 62 St. Germain Avenue, an architecturally crafted masterpiece on an extra-deep 25 x 150 ft lot in the prestigious Lawrence Park North. This custom-built 4+1 bedroom home offers over 2,300 sq.ft. of above-grade living, combining modern sophistication with timeless elegance in one of Toronto's most coveted neighbourhoods.From the moment you arrive, refined curb appeal sets the tone - a limestone façade, black-framed windows, and interlocked driveway with integrated garage create a stunning first impression. Inside, natural light fills the spacious living room with oversized bay windows, flowing into a striking dining area complete with a custom wine display and built-in cabinetry for effortless entertaining.The chef-inspired kitchen impresses with a waterfall island, Sub-Zero refrigerator, Wolf 6-burner range, panelled dishwasher, and built-in microwave - a perfect blend of form and function. The open-concept family room features a gas fireplace and double French doors opening to a large deck and landscaped backyard, ideal for seamless indoor-outdoor living.Enjoy 10-ft ceilings on the main floor, 9-ft upstairs, and a soaring 11-ft lower level with full in-floor radiant heating. White oak hardwood floors and heated foyers and bathrooms elevate comfort and style throughout.The upper level hosts four generous bedrooms with coffered ceilings and custom built-ins. The primary suite is a serene retreat with two walk-in closets and a spa-inspired ensuite, featuring a soaking tub, oversized glass shower, and double vanity. A dramatic panelled feature wall and custom stairwell lighting showcase exceptional craftsmanship at every turn.Steps from Yonge St boutiques, fine dining, and Lawrence subway, and within the Bedford Park Elementary and Lawrence Park Collegiate school zones, this residence defines modern luxury living - turnkey, elegant, and truly timeless. (id:61852)
RE/MAX Hallmark York Group Realty Ltd.
519 Third Line
Oakville, Ontario
519 Third Line - A Masterpiece of Intelligent Luxury. Step into a home where cottage-inspired calm meets cutting-edge technology. Framed by clean stucco and automated lighting, the 17.5-ft foyer features rich faux wood beams that immediately set a tone of sophisticated tranquility. With a Main-Level Bedroom with separate entrance, the main floor is an entertainer's dream, featuring engineered white oak floors and a breathtaking Venetian plaster feature wall. The chef's kitchen is the showstopper, anchored by a rare Lemurian Blue granite island imported from Madagascar, surrounded by top-tier Dacor and Thermador appliances. The upper level is designed for ultimate comfort, featuring THREE primary-sized bedroom suites. Each of these three bedrooms includes its own private walk-in closet and a 5-star ensuite bathroom with heated floors and curbless showers. The main primary retreat offers a floating double vanity, backlit mirrors, and smart toilet. Tech lovers will appreciate the comprehensive Smart Home system controlled by built-in iPads, managing audio, lighting, and security. The experience continues in the basement with 8-ft ceilings, oversized windows, and a wet bar finished in leathered quartzite. Complete with a commercial-grade Lennox HVAC and automated irrigation, this home offers elevated, worry-free living. (id:61852)
The Agency
4 - 179 William Duncan Road
Toronto, Ontario
Welcome to 4-179 William Duncan Rd, a stunning 3-storey townhouse nestled in a serene, beautiful Mattamy-built community right by Downsview Park. This end unit has 1269 sq ft of living space spread across three floors: 2 bedrooms, 2 bathrooms and a top floor den that would make a perfect home office. This loft area opens out to your own private east-facing rooftop terrace. Enjoy your morning coffee, summer bqqs, or late night stargazing out on this terrace that's already been fitted with a pergola. The open-concept main floor features a white shaker-style kitchen with black granite countertops and a huge centre island (lots of counter space for meal prep). Super functional floor plan with great flow and lots of natural light. You're steps from the expansive Stanley Greene Park where you'll find basketball courts, tennis courts, splash pads, and an ice skating rink. Imagine townhouse living but without the hassle of snow removal and landscaping. A home you can truly enjoy without the arduous upkeep. With trails, nature, and curated outdoor experiences right at your doorstep. This townhouse comes with an owned surface parking spot at the back. Visitors have access to dedicated visitor parking spots at the back as well as city/street parking. Easy commute with nearby TTC bus routes, Downsview Park Subway Station (Line 1), GO Transit, and quick access to Hwy 401 and 400. (id:61852)
Royal LePage Signature Realty
177 - 30 Times Square Boulevard
Hamilton, Ontario
Simply Beautiful & Biggest 2-Storey Model in this Sub-Division. A Spacious End Unit Townhome(Like a Semi-Detached) offers 1837 sq feet. Built By Award-Winning Builder Losani Homes In 2020 & Offering The Perfect Combination Of Modern Elegance And Convenience. With Its Prime Location Within Walking Distance To All Amenities and easy Highway Access, The Bright And Spacious Open Concept Living And Dining Area is perfect For Entertaining Guests Or Relaxing With Family, The kitchen is loaded with quartz counters, an Extra Large Kitchen Island, and four upgraded stainless appliances. The second Level Contains, a Master With a W/I Closet, a 4pc En-Suite Bathroom, 2 more Spacious Bedrooms, a Main 4pc Bathroom, and the convenience of the second-floor laundry. **AMAZINGLY WELL KEPT HOME**NO CARPET IN THE WHOLE HOUSE**A MUST SEE** (id:61852)
RE/MAX Real Estate Centre Inc.
156 Watson Parkway N
Guelph, Ontario
Shows Like New, This Gorgeous Townhome in Desirable Family Friendly Community Featuring 1302sf, 2 Large Bedrooms, 3 Baths, 2 Car Parking with Attached Garage & a Great Open Concept Interior Layout Beautifully Finished is Sure to Impress! The Homes, Features, Location, Carefree Living & **Very Low Condo Fees & Property Tax ** Offers Great Value & Ideal for the First Time Home Buyer, Downsizer or Investors. Greeted by a Lovely Front Brick & Vinyl Elevation with Gardens & Concrete Stairs + Garage in Rear Attached to Home with Additional Driveway Parking Space Gives You Access to Mudroom Entry. Main Floor Delivers a Beautiful Large Open Concept Design Perfect for Entertaining & Large Kitchen & Breakfeast Area Open to Dinette & Family Room, 2 Pc Powder Room Bath + Walks Out to Oversized Open Terrace with Seating & BBQ Area. Featuring 9ft Ceilings, Pot Lights, Granite Countertops w/ Breakfeast Bar, Backsplash, SS Appliances, Lovely Laminate Floors, Large Windows Offer Great Natural Light & Include California Shutters. The 2nd Floor Delivers 2 Large Primary Bedrooms And 2nd Bedroom Both Feature Ensuites And Large Closet Space + Laundry Room. Primary Bed Features Large Glass Door to Your Walkout Balcony, California Shutters, Ample Closet Space & 4 Pc Ensuite with Granite Counters & Soaker Tub/Shower. The 2nd Bedroom Offers Same Great Size Ideal for Single Bedroom, Office or Spacious Enough to Setup 2 Kids Bed Sets with Ample Closet Space & 3 Pc Ensuite Bath with Glass Enclosed Shower & Granite Counters. Truly a Great Home Just Move in & Enjoy. Attractive Low Condo Fees Covers Ground Maintenance, Low Utility Costs, in Prime Location Located Near Shops, New Playground, Parks, Schools, Steps to Local Transit & Easy Access to Downtown & Ample Visitor Parking in Area. Great Home in Great Area at Great Price Point! A Must See! (id:61852)
Sam Mcdadi Real Estate Inc.
1004 Trailsview Avenue
Cobourg, Ontario
Brand new detached home in Tribute's Cobourg Trails! Unfinished Walkout Basement and ravine lot with pond view. Sun lit house with sophisticated layout - 9ft ceilings on main floor, giving airy & spacious feel. $$$ spent on builder upgrades. Unique layout offers privacy, no neighbours to the back. Office/den on main floor to work from home. Formal liv/din and separate great room w/ gas fireplace. Direct access from breakfast area to large deck, perfect for dining & entertaining. Garage access through laundry room. Spacious four bedrooms and four baths provide ample space for family and guests. Primary bedroom features 4-piece ensuite w/ standing shower, bath tub and his/hers walk-in closets.Brand new detached home in Tribute's Cobourg Trails! Unfinished Walkout Basement and ravine lot with pond view. Sun lit house with sophisticated layout - 9ft ceilings on main floor, giving airy & spacious feel. $$$ spent on builder upgrades. Unique layout offers privacy, no neighbours to the back. Office/den on main floor to work from home. Formal liv/din and separate great room w/ gas fireplace. Direct access from breakfast area to large deck, perfect for dining & entertaining. Garage access through laundry room. Spacious four bedrooms and four baths provide ample space for family and guests. Primary bedroom features 4-piece ensuite w/ standing shower, bath tub and his/hers walk-in closets. Tenant living in the property. (id:61852)
Homelife/miracle Realty Ltd
809 - 56 Annie Craig Drive
Toronto, Ontario
Welcome To Your Very Own Luxury Condo In The Heart Of Mimico!! Highly Sought After Location, Steps From The Waterfront And Skyline of Downtown Toronto!! Beautiful Brand New Flooring and Modern Finishes In The Kitchen and Bathroom! Unbelievably Spacious For A Bachelor With A Huge Balcony Where You Can Relax and Watch The Sunset!! Great Restaurants Just Steps Away, Where You Can Enjoy Your Friends and Long Walks Along The Waterfront!! Minutes From All Necessities, Go Station and From The Gardiner Expwy! You Will Never Have To Leave This Neighbourhood To Enjoy All That Life Has to Offer!! (id:61852)
Right At Home Realty
57 - 30 Lunar Crescent
Mississauga, Ontario
Modern 3 bedroom, 2 full bathroom townhouse offering approximately 1,500 sq ft of thoughtfully designed living space plus a private 240 sq ft rooftop terrace, ideal for outdoor entertaining. Situated in the heart of desirable Streetsville, just steps to the Streetsville GO Station, Main Street boutiques, cafés, restaurants, and local amenities. Exceptional commuter location with quick access to Highways 401 and 403. Includes one underground parking space in the common garage. A well maintained, functional layout offering comfort, style, and convenience for a responsible tenant seeking a high-quality place to call home. Available March 15. (id:61852)
Kingsway Real Estate
78 - 333 Meadows Boulevard
Mississauga, Ontario
Absolutely breathtaking and fully renovated from top to bottom, this stunning 3-bedroom townhome with a walk-out lower level offers refined, turnkey living in a highly sought-after, family-friendly neighbourhood with excellent schools. Step through the newly installed front door (2025) into a sun-filled, open-concept main floor designed for both comfort and entertaining, featuring abundant natural light throughout. The brand-new chef-inspired kitchen is a true showpiece, highlighted by quartz countertops, a dedicated coffee bar, sleek stainless-steel appliances, and a modern induction range. The bright and inviting living area is perfect for everyday living and gatherings alike, finished with premium details including hardwood stairs with wrought-iron spindles, light engineered hardwood and porcelain flooring, pot lights, and contemporary baseboards. The walk-out lower level extends the living space with a bright, versatile family room (currently used as a gym), laundry area, and storage, with direct access to a generously sized private deck featuring new deck tiles (2024)-ideal for outdoor dining, entertaining, or relaxing. The fully fenced backyard (2024) offers added privacy and functionality. Both bathrooms have been fully renovated, enhancing the home's modern aesthetic and turnkey appeal. Additional highlights include direct garage access, new garage door (2021), freshly painted interiors (2026), roof (2023), and updated exterior entry points. Ideally located near parks, playgrounds, a community centre, public transit, shopping, Square One, and major highways, this exceptional home seamlessly blends upscale finishes, abundant natural light, and everyday convenience. (id:61852)
Elevate Real Estate
3488 Africa Crescent
Mississauga, Ontario
Location! Location!! Location!!! Approx 2870 SQF Absolutely Stunning Home At Heart Of Mississauga. Just a Short Walk From Square One Shopping Centre. New Fresh Paint. Hardwood Floor Thru The House, Family Room W/Fireplace, Professional Finished Basement With Open Concept, Wet Bar, Huge Recreation Room, Game Room & 3Pc Sauna Perfect For Entertainment, New Heat Pump Air Conditioner, Close To T&T, Library, Go Train Station, Highway. (id:61852)
Master's Trust Realty Inc.
9 Earl Street
Mississauga, Ontario
A Masterpiece Reimagined - Rare Custom Home - Where Innovation Meets Timeless Grace. Welcome to 9 Earl Street, nestled in the heart of enchanting Streetsville, where old-world charm meets modern sophistication. This isn't just a home - it's a bold architectural statement on a rare 50 x 178 ft lot, masterfully crafted to stir the soul. From the moment you arrive, you're met with presence: an Indiana limestone facade and a fusion of enduring materials designed to impress for generations. Inside, every detail has a purpose. A smart 8-ft elevator glides seamlessly through all three levels. The main floor stuns with airy open-concept living, a discreet in-law suite with private side entry which can be used as an office, and not one but dual chef's kitchens - adorned with Wolf & Sub-Zero appliances, LED-lit cabinetry, a walk-in pantry, and a 16-ft sliding aluminum door that dissolves the boundary between indoor living and your tranquil Pool Sized backyard. Ascend to a haven above: four bedrooms, each with heated ensuite floors, two balconies, and a private rooftop terrace. The primary suite whispers serenity - with a skylit spa bath, steam shower rough-in, soaker tub, and smart toilet. Below, a ~2,721 sq.ft lower level reveals your entertainment sanctuary: a custom wet bar, home gym, additional bedroom with ensuite, and a state-of-the-art 135" home theatre featuring Epson 4K projection, Denon AV, and 9.2 surround sound.This is luxury without compromise - 26 built-in ceiling speakers, Lutron smart switches, dual furnaces/ACs/HRVs, EV charger rough-in, Govee leak sensors, and retractable central vac hoses. Driveway and Basement has floor radiant heating rough-in.Brokerage Remarks (id:61852)
The Agency
1 - 2504 Post Road
Oakville, Ontario
This Beautiful Corner 2 Bedroom & 2 Bathroom Condo with over 1000 SQ FT is a RARE find. A gourmet kitchen and an inviting open concept living room invite you home. Enjoy tons of Natural Light, Laminate floors, High smooth ceilings with Pot Lights, Granite Counters with Designer Backsplash, S/S Appliances & Ensuite laundry. Master bedroom with walk in closet and 2 pc. Ensuite bath. Upgraded light fixtures throughout the home. Two Parking Spots included Side by Side! Close to Oakville Hospital, major highway, shopping centres, schools, parks and all other amenities. Conveniently Located Near White Oaks School, Walmart, Superstore, GO Station, Hwy 403/QEW, Community Parks & Walking Trails. Perfect for Comfortable & Convenient Living in Uptown Oakville! (id:61852)
Right At Home Realty
512 Weynway Court
Oakville, Ontario
Welcome to 512 Weynway Court, a residence where scale, light, and refined craftsmanship define luxury living. Positioned on a 65 x 120 ft lot, this home features an East-facing front exposure that captures soft sunrise light, while the expansive rear windows welcome warm sunset views, creating a beautifully balanced atmosphere throughout the day.Designed with a centre-court style layout, the home is built around volume, symmetry, and sightlines that elevate every space. A dramatic 20-foot open-to-above foyer with heated large porcelain slabs sets the tone upon entry, complemented by a floating wood-and-glass staircase and Pella windows that draw natural light across the entire main level.The chef's kitchen showcases Sintered Stone surfaces, Sub-Zero and Wolf appliances, dual Bosch dishwashers, and custom millwork-flowing seamlessly into the spectacular 20-foot open-to-above family room, a grand yet inviting space defined by light, height, and contemporary elegance.Car enthusiasts will appreciate the oversized, high-ceiling garage, perfect for lifts or premium vehicles, along with a rare covered rear carport, ideal for a luxury car, boat, or jet ski-an uncommon offering in this prestigious neighbourhood.Every bathroom throughout the home features heated floors, adding a layer of comfort and sophistication. Upstairs, the primary suite offers a spa-inspired ensuite with large luxurious heated floor slabs, a smart toilet, freestanding tub, Grohe fixtures, and a beautiful walk-in closet. Additional bedrooms include elegant finishes, generous windows, and custom built-ins.The lower level features 10-foot ceilings, a full walk-up, a wet bar, a bedroom with semi-ensuite, and an impressive media room constructed beneath the garage-a premium architectural upgrade that creates exceptional, sound-buffered space.Every detail has been intentionally curated.512 Weynway Court is an elevated expression of luxury, design, and lifestyle in one of Oakville's most coveted enclaves. (id:61852)
The Agency
321 - 121 Mary Street
Clearview, Ontario
Welcome to Creemore! This beautiful condo is nestled within a beautiful little town and gives a warm welcome private feeling from the moment you enter. The main Creemore town has wonderful little shops, restaurants, bakeries and even the Creemore brewery! This suite has a gorgeous kitchen complete with island and over the counter lighting to make the evening dinners more romantic feeling! Both bedroom and living area are Generous sizes! The den can be used as a 3rd bedroom! The huge balcony space overlooks the peaceful tree lined area and has plenty of space for a nice outdoor set so you can enjoy the hot evenings during the summer! The entire condo is surrounded by lush green space, nature trails, and tranquil waterways that can be enjoyed year-round! Come have a look at your new condo! (id:61852)
Right At Home Realty
E9 - 167 Edgehill Drive
Barrie, Ontario
TOP FLOOR 2 BEDROOM CONDO WITH A FUNCTIONAL LAYOUT, PRIVATE BALCONY, PARKING, & QUICK ACCESS TO EVERYTHING! Maybe you're just starting out, maybe you're downsizing, or maybe you're simply ready for a home that keeps life easy; you won't be disappointed by 167 Edgehill Drive, Unit E9. Positioned on the top floor of a quiet low-rise in West Barrie, this two-bedroom condo brings open views, no noise from above, and a bright, functional layout that makes everyday living feel effortless. The galley-style kitchen keeps everything within reach for weeknight dinners and weekend brunches, while the living room opens to a balcony that's made for morning coffee, a good book, or a breath of fresh air at the end of the day. Both bedrooms feature large bedside windows and double closets, giving you flexibility for a kids' room, guests, or a dedicated home office. One surface parking spot is included, on-site coin laundry adds to the convenience, and condo fees cover water, cable, building insurance, parking, and common elements, so you can spend less time managing a home and more time enjoying the neighbourhood with quick access to Highway 400, public transit, parks, schools, shopping, and dining. Claim this affordable #HomeToStay before someone else turns that balcony into their new favourite coffee spot! (id:61852)
RE/MAX Hallmark Peggy Hill Group Realty
73 Wozniak Road
Penetanguishene, Ontario
Welcome to This Stunning Custom-Built Craftsman-style Home, Located on a Quiet, Private Tree-Lined Lot with no Rear Neighbours and Deeded Access to the Pristine Shores of Georgian Bay just Steps Away. This Thoughtfully Designed Family Home Offers 2,429 SF of Total Living Space , a Fully Finished Basement, Combining Comfort, Quality, and Style Throughout. Inside, You'll Find 3 Spacious Bedrooms, 2.5 Bathrooms, and a Bright, Open-Concept Main Floor with Hardwood Flooring, Pot Lights, and 9-ft ceilings Throughout. The Custom Chef's Kitchen Features Quartz Countertops, a Large Centre Island with Plenty of Storage, Stainless Steel Appliances, Soft-Close Cabinetry, and Tiled Backsplash. Walk Out to a 400 sq. ft. Deck Overlooking a Mature Treed Yard, Fire Pit, and Custom Shed, Offering Privacy and Seasonal Water Views. Upstairs Includes a Versatile Loft/Reading Nook, Second-Floor Laundry Room with Custom Wood Counter and Storage. Serene Primary Suite with Walk-in Closet and a Spa-like Ensuite featuring Waterfall Shower and Wood-Accented ceiling. The Additional Bedrooms are connected by a Jack & Jill bathroom with a Large Quartz Vanity and Dual Sinks. Finished Basement Offers a Cozy Rec space with Shiplap Electric Fireplace, Egress Windows, and an Efficient Utility Room Complete with a Workbench, Storage Shelving, HRV system, Water Softener, and separate panels for the Home and Utilities. Garage Features Extra-tall ceilings and a Dedicated Workshop Area, Perfect for Storage, Tools, or Hobbies. Just minutes from downtown Penetanguishene, marinas, shops, parks, and Georgian Bay beaches, this home is a rare offering that blends modern living with natural beauty. (id:61852)
Sotheby's International Realty Canada
