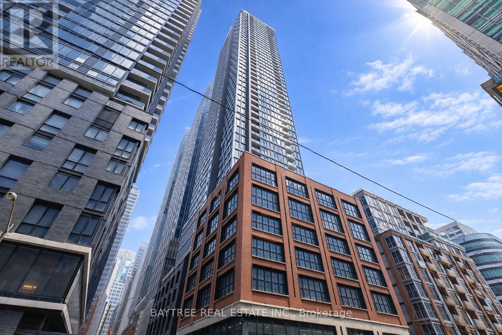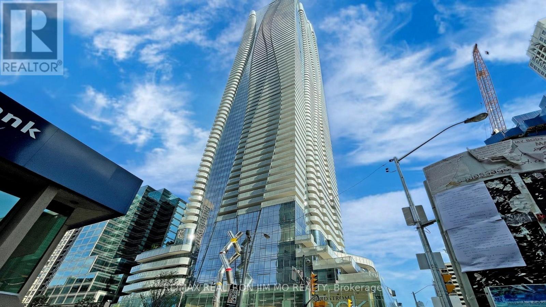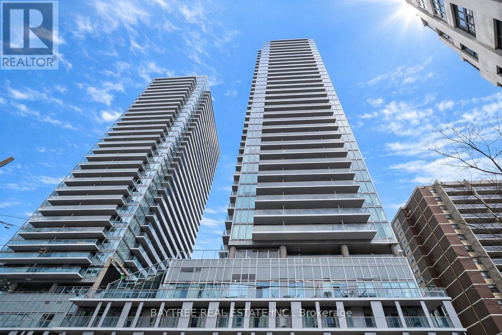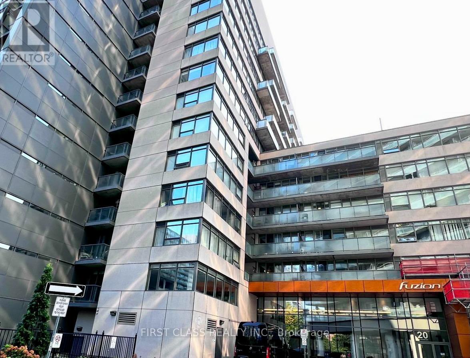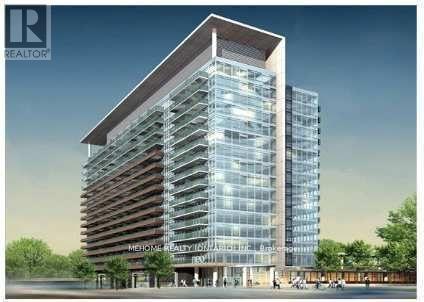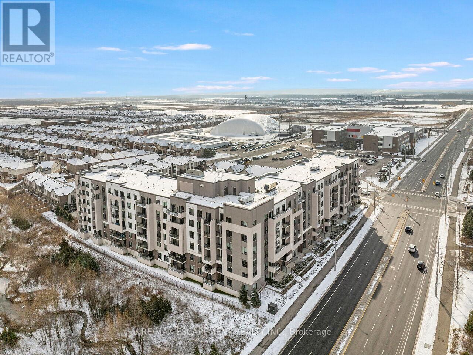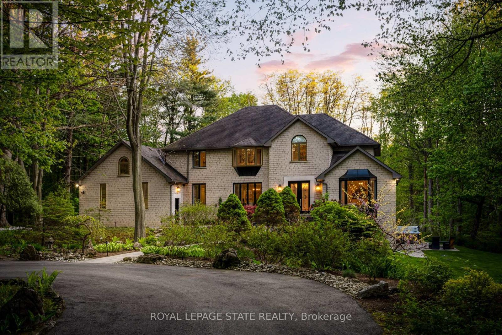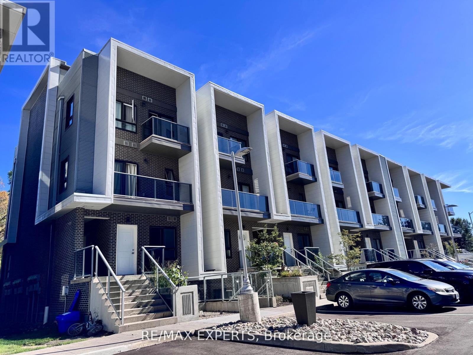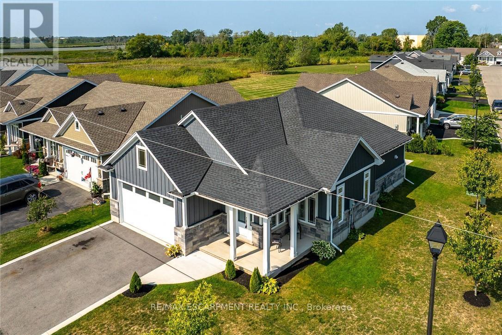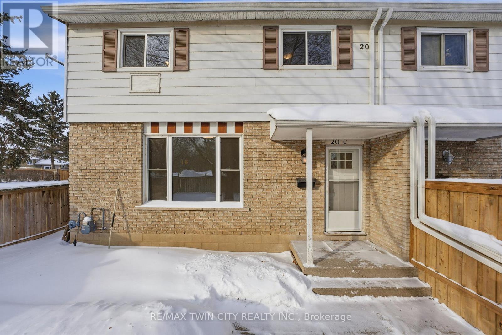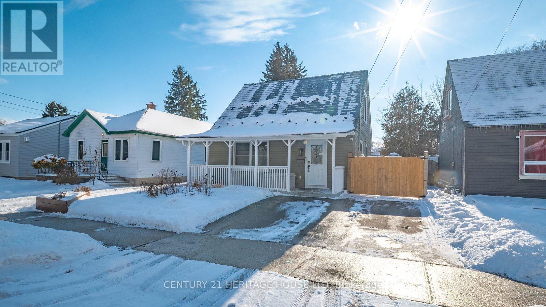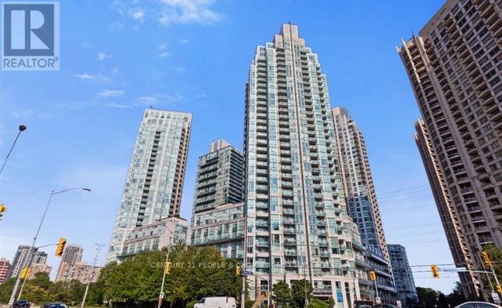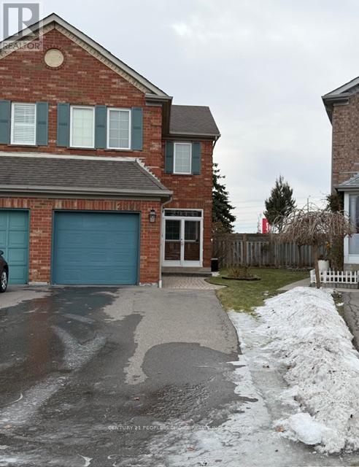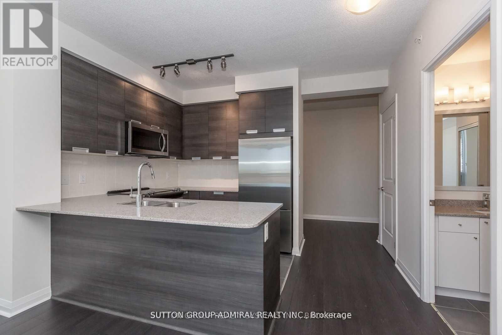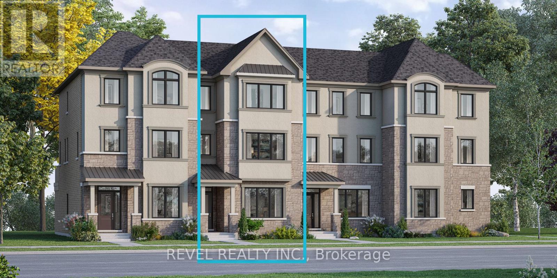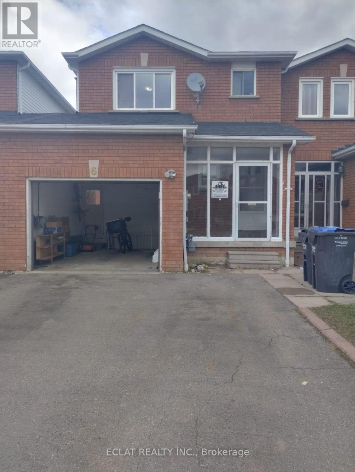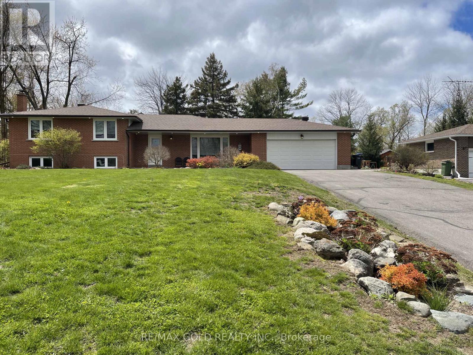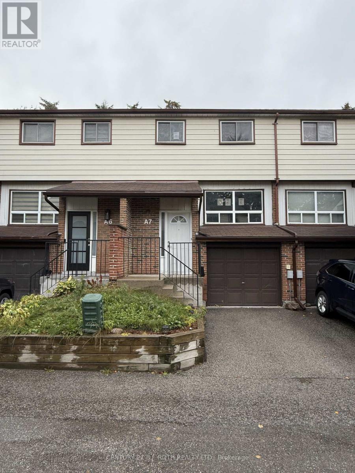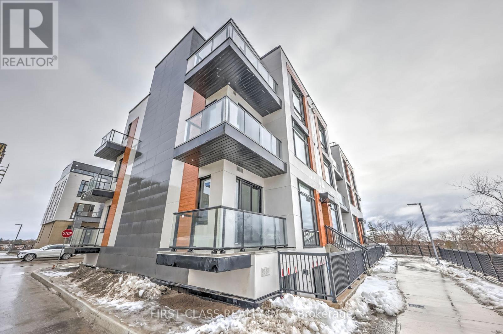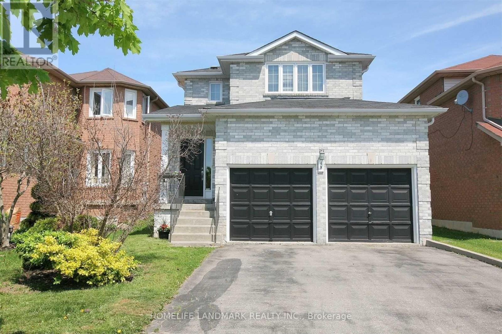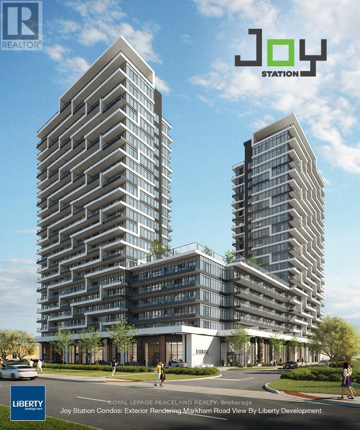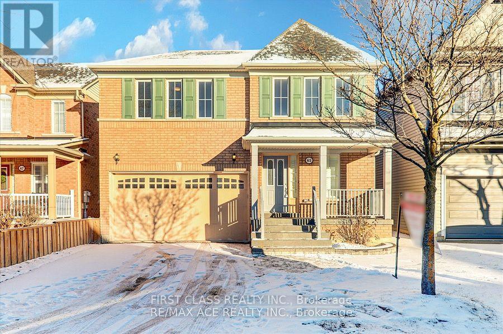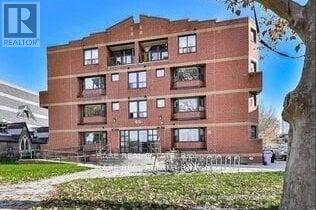507 - 55 Mercer Street
Toronto, Ontario
Experience the perfect fusion of style, comfort, and convenience at 55 Mercer.This spacious 2+1 bedroom, 2-bathroom residence is designed with sleek modern finishes and a smart, functional layout that comfortably accommodates both living and working from home. Located in the heart of downtown Toronto, step outside your door and immerse yourself in the city's vibrant core-with TTC access, luxury shops, theatres, restaurants, and cafes just moments away. At 55 Mercer, world-class amenities are thoughtfully designed to support a lifestyle of productivity, wellness, and comfort-all in one place. Spanning three levels, the building offers a two-storey fitness centre equipped with premium machines, personal training areas, Peloton pods, and HIIT zones, along with a yoga studio and infrared cedar saunas for relaxation. For work, residents can enjoy modern co-working spaces, private meeting rooms, and a fully equipped boardroom. Outdoor amenities include landscaped terraces, a basketball half-court, and a dog run for added convenience. Live where the city truly comes alive!! (id:61852)
Baytree Real Estate Inc.
1712 - 1 Bloor Street E
Toronto, Ontario
One Bloor"! The Most Iconic Address In Downtown Toronto. This Beautiful Large 1 Bed + Media Center At607 Sqft Has The Perfect Layout. With Stunning Design By Cecconi & Simone, The Kitchen Island Runs Seamlessly With Its Top Of The Line Finishes. With A Perfect 17th Floor View Looking North Into The Rosedale Valley. This Building Has State Of The Art Amenities, Direct TTC Access. (id:61852)
RE/MAX Realtron Jim Mo Realty
1911 - 195 Redpath Avenue
Toronto, Ontario
Welcome to Luxury Citylights on Broadway - South Tower, an architecturally stunning residence offering exceptional design, craftsmanship, and lifestyle amenities in the heart of Yonge & Eglinton. This bright and functional 1+1 bedroom, 2-bathroom suite features a smart layout with a spacious living area walking out to a west-facing balcony, perfect for enjoying open city views.The primary bedroom includes a 4-piece ensuite, while the generous den can be used as a home office or second bedroom. Enjoy unmatched convenience with public transit at your doorstep, walking distance to Yonge-Eglinton subway station and the Eglinton Crosstown LRT, as well as endless restaurants, shops, groceries, and banks nearby. Residents enjoy access to the exclusive Broadway Club, offering over 18,000 sq ft of indoor and 10,000 sq ft of outdoor amenities, including two pools, fitness centre, exercise rooms, party room with chef's kitchen, amphitheater, and more. One of Yonge & Eglinton's best values for modern urban living!! (id:61852)
Baytree Real Estate Inc.
513 - 20 Joe Shuster Way
Toronto, Ontario
Stunning Two Bedroom Corner Suite in the highly sought-after King Street West & Heart Of Liberty Village! Open Concept. Modern Kitchen with S/S Kitchen Appliances. Well-designed Functional Layout with Unobstructed South West Views. Lots of Natural lights from the large windows. Amenities Including Gym, Party Room, Meeting Room. Steps To shops, supermarket, TTC, and much more. Heat pump rental included. (id:61852)
First Class Realty Inc.
1902 - 4k Spadina Avenue
Toronto, Ontario
Downtown Cityplace Corner 2 Bed 2 Washroom Unit With Parking Included. Laminate Floors Throughout.North West Corner Unit With Views Of Park And Water. Location Front And Spadina Close To Financial District. Building Amenities Include Gym, Swimming Pool, Bbq Area. Partyroom. Suitable For Roommates, Couples Or Families. (id:61852)
Mehome Realty (Ontario) Inc.
412 - 1105 Leger Way
Milton, Ontario
Discover this stunning, upgraded "Harrison" model in the highly sought-after Hawthorne South Village Residences by Mattamy. This bright and open 2-bedroom, 2-bath condo offers modern style, quality finishes, and serene Northwest views of the Escarpment and pond. Featuring 9-ft ceilings, pot lights, laminate flooring, and large windows that flood the space with natural light. The contemporary kitchen shines with stainless steel appliances, quartz countertops and backsplash, under-cabinet lighting, and a convenient breakfast bar. The spacious primary bedroom includes a walk-in closet and a beautifully upgraded 3-pc ensuite with glass walk-in shower. A generous second bedroom with double closet offers excellent versatility. Enjoy your morning coffee or evening unwind on the private balcony, accessed through elegant French doors. Additional perks include in-suite laundry, 1 underground parking space (P1-#20), 1 locker (P1-#291), and high-speed internet included. Conveniently located in close proximity to top-rated schools, shopping, Milton District Hospital and historic Downtown Milton ~ don't miss your chance to get into home ownership or expand your real estate portfolio! (id:61852)
RE/MAX Escarpment Realty Inc.
18 Elder Crescent
Hamilton, Ontario
Experience unparalleled luxury in this fully renovated, nearly 7,000 sqft custom-designed executive home on a stunning 2.5-acre property in one of Ancaster's most exclusive enclaves. Surrounded by nature yet minutes from city conveniences, this home blends upscale living with serene privacy-you have to see it to believe it. New stone walkways and lush greenery create exceptional curb appeal. Inside, every detail has been meticulously crafted to maximize space and functionality. Upon entering, you're immediately captivated by the grand 'Scarlett O'Hara' staircase. The main level boasts formal living and dining areas, a private office, and two powder rooms. The spacious custom laundry/mudroom features garage access and a second staircase to the basement. The elegant family room is a true focal point, with a Valor gas fireplace and a stone feature wall. The gourmet eat-in kitchen is equipped with top-of-the-line appliances, custom cabinetry, granite countertops, and stone accents. Rich hardwood, marble tiles, and high-end fixtures flow throughout. Upstairs, the primary suite is a private oasis featuring a spa-inspired 5-piece ensuite with a curbless glass shower and a deep soaker tub, as well as an expansive walk-in dressing room with custom built-ins. Three additional bedrooms and two beautifully updated baths complete the upper level. The newly renovated walkout basement is the ultimate entertainment hub, offering a fifth bedroom, full bathroom, and a stylish kitchenette or wet bar. Relax in the media area with a Valor fireplace or workout in the state-of-the-art gym. Step outside to a private patio with a hot tub-perfect for unwinding in nature. This level also offers excellent in-law suite potential. Outside, serene ponds and breathtaking views create a peaceful, cottage-like atmosphere. A multi-tiered deck extends the home's living space, ideal for dining and entertaining. The expansive yard completes this one-of-a-kind luxury retreat. (id:61852)
Royal LePage State Realty
33a - 1430 Highland Road
Kitchener, Ontario
Welcome to this exceptional and spacious one-level condo featuring 2 bedrooms and upgraded Option with 2 bathrooms! This bright unit offers an open-concept layout with laminate flooring throughout. The generous living room flows seamlessly into the dining area and modern kitchen, creating the perfect space for both everyday living and entertaining. The kitchen is beautifully finished with stainless steel appliances, sleek white cabinetry, quartz countertops, and a stylish subway tile backsplash. Enjoy the convenience of in-suite laundry, a powder room, and a full bathroom featuring a contemporary grey-tiled shower. Step outside to your private patio-an ideal spot to relax and unwind. This condo also includes one underground parking space for added convenience. Prime location! Just a short drive to Ira Needles Blvd, where you'll find shopping centers, grocery stores, a movie theater, restaurants, cafes, and a gym, Highway's-all within easy reach. (id:61852)
RE/MAX Experts
24 - 740 Main Street E
Haldimand, Ontario
Welcome to 24-740 Main Street E, Dunnville, one of finest "Boer Home Bungalows at Heron's Landing. Step into this beautiful, spotless bungalow, situated on quiet/peaceful and newly established residential neighbourhood, within steps to Grand River. This spectacular bungalow features open-concept layout with stunning kitchen, dining room, oversized living room, laundry/mud room, huge primary bedroom with 3 pcs ensuite and walk in closet, additional bedroom along with full main bathroom. Attached double car garage with inside entry, along with double car driveway. Beautiful covered wrap around porch for enjoyment of summer days/nights. Corner extra wide lot, with concrete patio/gazebo on the back of home for your entertainment and enjoyment. Quiet and desirable neighbourhood with close proximity to downtown amenities, schools and shopping. Ideal for starters and retirees. 200 amp hydro panel. Road fee $114.30. RSA (id:61852)
RE/MAX Escarpment Realty Inc.
20c - 35 Oakhill Drive
Brantford, Ontario
Welcome home to 35 Oakhill Dr., Unit 20 C Brantford. Enjoy walking trails along the Grand River! Close to all major amenities find a sought after corner unit with a brand new interior. Condo living at its best for those looking for low maintenance and reasonable fees! Stylish new floors, lighting, kitchen and bathrooms and now heated entirely by a gas forced air furnace (no electric heat). 3 bed and 1.5 bath this condo unit is perfect for someone downsizing, a first time buyer or investor. Don't lift a finger, just turn the key, move in and enjoy. (id:61852)
RE/MAX Twin City Realty Inc.
80 Aberdeen Avenue
Brantford, Ontario
Welcome to 80 Aberdeen Avenue in Brantford. This charming 1.5-storey, move-in-ready home has been recently renovated and clearly shows pride of ownership throughout. Offering 4 bedrooms, 1 bathroom, and a bright, spacious floor plan, this property is an excellent opportunity for first-time buyers or anyone looking to step into the market with confidence. The welcoming foyer leads into a beautifully updated kitchen featuring two-tone shaker-style cabinetry, a dual sink, ample counter and storage space, and a breakfast bar-perfectly complemented by new windows that flood the space with natural light. Just off the kitchen, the large living and dining area offers plenty of room for hosting and entertaining, creating a warm and inviting space for everyday living. Down the hallway, you'll find a spacious 3-piece bathroom and a generous main-floor bedroom that also works perfectly as a home office or guest room. A functional mudroom with laundry completes the main level and provides convenient access to the backyard. Upstairs, two well-sized bedrooms offer comfortable family living, while the partially finished basement adds valuable flexibility with an additional bedroom complete with egress window - ideal for growing families or overnight guests. Outside, the fully fenced backyard provides ample space to relax and play, complete with two storage sheds for added convenience. This home has been thoughtfully updated with a new metal roof, new eavestroughs and downspouts, an on-demand water heater, and a newly extended driveway offering added parking at both the front entrance and back door-making daily living and entertaining even more convenient. A fantastic opportunity for those looking for a turnkey home with modern updates and room to grow-don't miss out on 80 Aberdeen Avenue. (id:61852)
Century 21 Heritage House Ltd
1409 - 3939 Duke Of York Boulevard
Mississauga, Ontario
One of the best corner units in the heart of downtown Mississauga, overlooking Celebration Square. Features a spacious balcony, excellent layout, 9-ft ceilings, extra-wide windows, and abundant natural light. All utilities included in the rent. Steps to Square One Mall, library, restaurants, theatres, Sheridan College, transit, Cooksville GO Station, and countless amenities. An unbeatable location in every aspect. (id:61852)
Century 21 People's Choice Realty Inc.
2944 Westbury Court S
Mississauga, Ontario
Beautiful 4 Bedroom, 3 Washroom, Semi-Detached Family Home ideally located in a cul-de-sac in the highly sought-after Central Erin Mills neighborhood. Bright main floor with spacious living room and updated Modern kitchen with quartz counter tops. 2 Minutes Walking Distance to Sugar Maple Woods. Proximity to Top rated Vista Heights Public School, John Fraser Secondary School, St. Aloysius School. Convenient Access to Amenities like Credit Valley Hospital and Major Highways 403,407 & 401. Minutes to parks, trails, shopping malls & Streetsville Village amenities. Streetsville GO Station & Public Transit are only Minutes Away. An unbeatable location in every aspect. Tenant pays 100% of all utilities. (id:61852)
Century 21 People's Choice Realty Inc.
510 - 5025 Four Springs Avenue
Mississauga, Ontario
Located at the heart of Mississauga. Beautiful 1 bdrm + den. Laminate throughout, quartz countertops in kitchen and washroom. Breakfast bar, wall to 9' ceiling windows, great den size for home office. Close to Square One Shopping, parks and Sheridan College and Highways. (id:61852)
Sutton Group-Admiral Realty Inc.
3388 Wrybill Path
Oakville, Ontario
Welcome To 3388 Wrybill Path, A Stunning Pre-Construction Rear Lane Townhome Built By Mattamy Homes And Located In The Newly Developed And Highly Sought-After Community Of Joshua Meadows In Oakville. This Eastwood Model With Elevation F Offers 2,037 Sq. Ft. Of Thoughtfully Designed Living Space Spanning Three Levels, Featuring Geothermal Energy Technology In This 4 Bedroom, 3.5 Bathrooms Home. The Main Level Includes A Convenient Bedroom With A 3-Piece Ensuite, Ideal For Guests Or In-Laws, While The Second Level Showcases A Bright, Open-Concept Layout With A Dining Area Overlooking The Modern Kitchen Complete With A Centre Island And Walk-In Pantry. The Spacious Great Room Provides The Perfect Setting For Entertaining, Offering A Walkout To The Balcony And A Convenient 2-Piece Bathroom To Complete The Level. Upstairs, The Primary Suite Features A Walk-In Closet And A 4-Piece Ensuite, Accompanied By Two Additional Well-Appointed Bedrooms, A 4-Piece Main Bathroom, And Upper-Level Laundry For Added Convenience. The Unfinished Basement Presents A Blank Canvas To Create Additional Living Space Tailored To Your Needs. Ideally Situated In An Up-And-Coming Neighbourhood Close To Parks, Schools, Shopping, And All Of Oakville's Amenities, With Easy Access To Major Highways For A Seamless Commute, This Is A Fantastic Opportunity To Own In One Of Oakville's Most Desirable New Communities. **Eligible First Time Home Buyers may be able to receive up to an additional 13% savings on the purchase of this home through the proposed Government FTHB Rebate Program** (id:61852)
Revel Realty Inc.
6 Dutch Crescent
Brampton, Ontario
Welcome to this beautifully renovated, carpet-free 3-bedroom townhome in a highly desirable Brampton neighbourhood, just steps from Sheridan College, Shoppers World Mall, and major everyday amenities. This bright, east-facing residence features laminate and vinyl flooring throughout and a thoughtfully designed layout ideal for comfortable modern living.The spacious primary bedroom offers a private ensuite and walk-in closet, while the additional bedrooms each include their own closets. Additional highlights include a cozy fireplace, modern functional appliances, and a covered glass porch-perfect for year-round enjoyment. Semi-attached for added privacy, the home also provides exceptional parking with a four-car driveway, as the garage is designated for storage and basement access.Ideally situated close to schools, parks, public transit, and shopping. Available immediately with a minimum one-year lease required. A++ tenant profile preferred. (id:61852)
Eclat Realty Inc.
19682 Airport Rd Road
Caledon, Ontario
4 Big Bedrooms And 3 bath in the house. Bright & Spacious Home Features A Great Layout With Ample Natural Light, Breathtaking Views From Your Kitchen, Family & Room Bedrm. A Large Living, Dining & Family Rm With Open Concept Kitchen. More Then 10 Car Driveway. Private Backyard, Relax In Your Very Own Retreat, Surrounded By Mature Trees. Enjoy The Fresh Air While Listening To The Sounds Of Nature. (id:61852)
RE/MAX Gold Realty Inc.
78 - 15 Lunar Crescent
Mississauga, Ontario
Welcome to one of Streetsville's premier modern luxury townhomes, newly built by Dunpar homes. Perfectly situated just steps from the GO station and minutes from charming downtown Streetsville, this home blends exceptional convenience with upscale living. Boasting a long list of high-end upgrades, this residence features wide plank hardwood flooring, quartz countertops, premium stainless steel appliances, smooth ceilings, LED pot lights, and stylish black matte hardware and faucets throughout. Enjoy the rare convenience of 2-car parking with a lift system, and entertain effortlessly on the expansive rooftop terrace offering unobstructed views, a gas BBQ line, water hookup, and a pergola for shaded comfort. Additional standout features include 3 skylights, upgraded 7.5" baseboards, soaring 9.5' ceilings on the main floor, elegant iron pickets, and solid oak stairs. This is modern luxury redefined in the heart of Streetsville. Please refer to the attached features list for full upgrade details. (id:61852)
Royal LePage Real Estate Services Ltd.
A7 - 63 Ferris Lane
Barrie, Ontario
Charming condo townhome located at A7-63 Ferris Lane. This 3-bedroom, 2-bathroom home features a spacious, open-concept layout and an attached garage, offering convenience and comfort. This home presents a fantastic opportunity for first-time buyers or down-sizers looking topersonalize their space. Situated in a family friendly neighbourhood with easy access to all amenities, parks, and transportation, this townhome is perfect for those seeking affordability and potential. (id:61852)
Century 21 B.j. Roth Realty Ltd.
110 - 10 Steckley House Lane
Richmond Hill, Ontario
Upper Level 2-Storey Townhouse Boasting 1,289 Sq.Ft. Interior + 364 Sq.Ft. Of Private Rooftop Terrace & 2 Balconies. This 2 Bedroom, 3 Bathroom Townhouse Has Bright & Airy Finishes Selected W/Upgrades For Matching Hardwood Floors & Staircase, 10 Ft Ceilings, Engineered Hardwood Floors, & Designer Kitchen. 1 Parking & 1 Locker Included. 5 Mins To Richmond hill Go, Mins To Hwy 404 & More. (id:61852)
First Class Realty Inc.
48 Painted Rock Avenue
Richmond Hill, Ontario
Welcome to 48 Painted Rock Ave, This stunning 4 bedroom detached home nestled in the vibrant and prestigious Westbrook community of Richmond Hill. Situated on a quiet, family-friendly street, renowned for its family-friendly atmosphere and top-rated schools in the GTA, Including Richmond Hill High School, Silver Pines Public School, and St. Theresa of LCHS. 3 Mins Walking To St.Theresa High. This spacious Immaculately Clean, Bright Home features a thoughtfully designed layout with sun-filled principal rooms. Large Pool Size Back Yard Fully Fenced For Privacy. New Roof, Freshly Painted. The Main Floor Showcases 8.6ft Ceilings. Close To The Community Center W/Swimming pool, HWY 404 & 407, Costco, Restaurants, Library, Hospital. Don't Miss This Beauty! (id:61852)
Homelife Landmark Realty Inc.
A303 - 9781 Markham Road
Markham, Ontario
Brand new 1-bedroom, 1-bath condo at 9781 Markham Rd, perfectly location! This bright and efficiently designed suite features 9-ft ceilings, floor-to-ceiling windows, and a modern open-concept kitchen with stainless steel appliances. Steps to Mount Joy GO Station, shopping plazas, restaurants, banks, parks, and top-rated schools, with easy access to Hwy 7, 404 & 407. Building amenities include 24-hour concierge, gym, party room, visitor parking, and more. Ideal for professionals or couples seeking stylish, convenient urban living-move in and enjoy! (id:61852)
Royal LePage Peaceland Realty
Main - 65 Ryder Crescent
Ajax, Ontario
Spacious Detached Home With 4 Large Bdrm. Open Concept Living & Dining. Freshly Painted & Hardwood Flrs Thru-Out. Ensite LaundryOn 2nd Floor, Eat-In Kitchen Walkout To Fully Fenced Backyard. Located In A Very Convenient Location, Across From The Amazing Audley RecCentre & Ajax Sportsplex. Six Schools Within Walking Distance Including French Immersion. Close To Skate Park, Hwy 401/407/412. $400 To Include All Utilities. (id:61852)
First Class Realty Inc.
14 - 99 Bellevue Avenue
Toronto, Ontario
**ONE MONTH FREE** ASK AGENT FOR MORE DETAILS. WILL BE RENOVATED AND READY JANUARY 15, 2026 - 3 BEDROOM HOME IN THE HEART OF DOWNTOWN TORONTO! BRIGHT AND AIRY WITH LARGE WINDOWS, FRESH PAINT, AND NEW FLOORS. PERFECT FOR FAMILIES AND STUDENTS, WITH PLENTY OF SPACE TO LIVE, STUDY, AND RELAX. STEPS TO TRANSPORTATION, SHOPS, CAFES, SCHOOLS, UOFT, TMU, KENSINGTON MARKET & MORE! (id:61852)
Rare Real Estate
