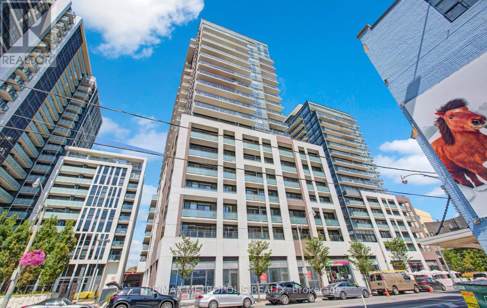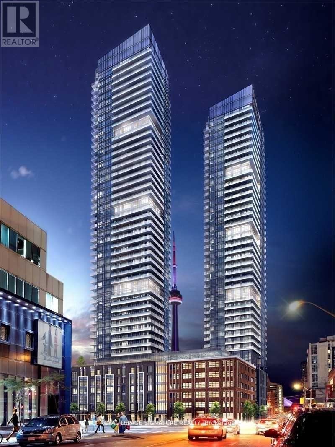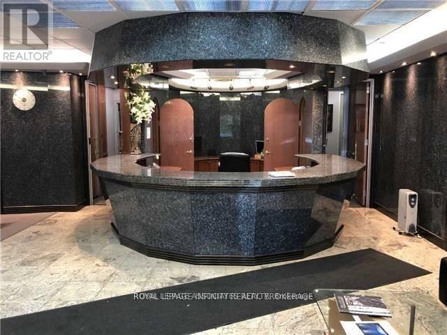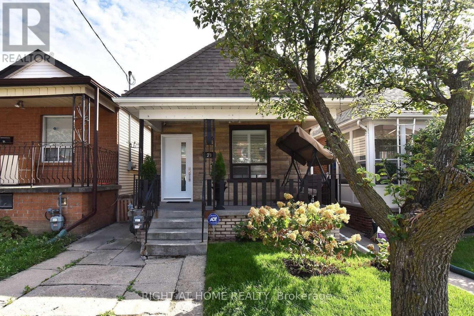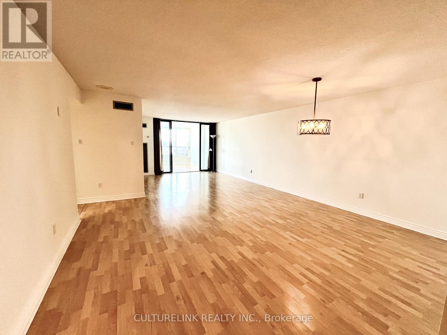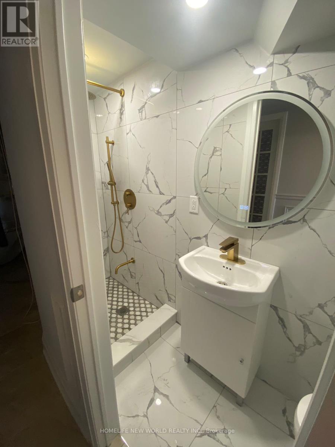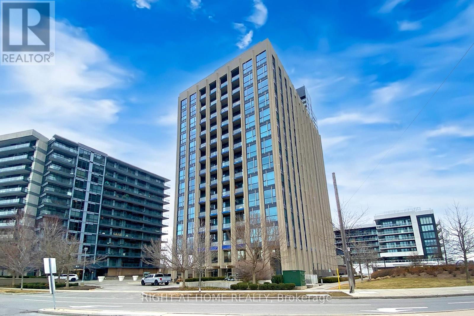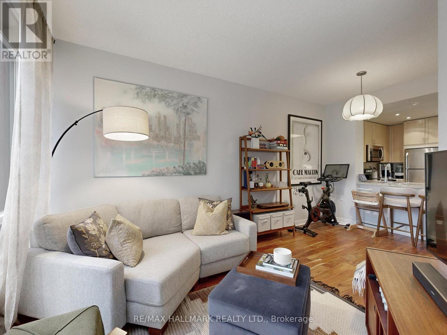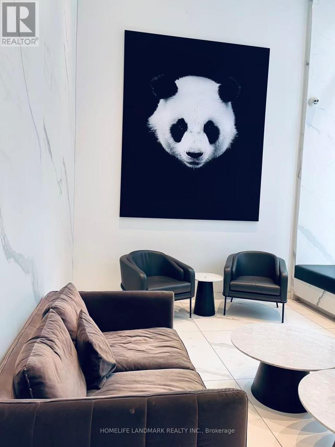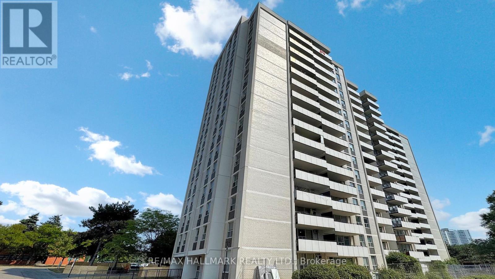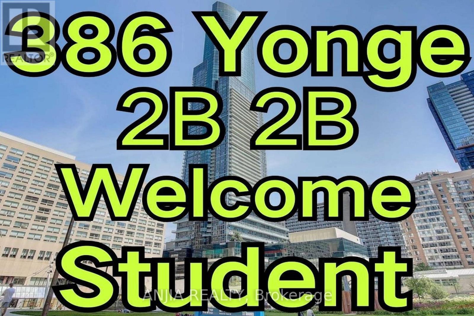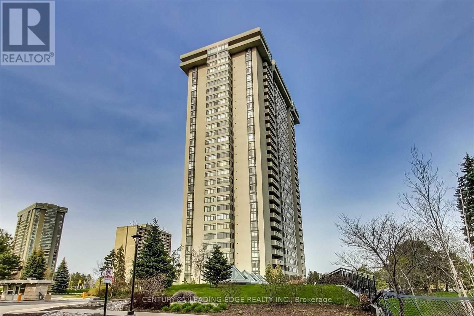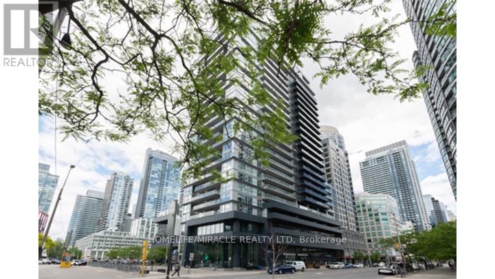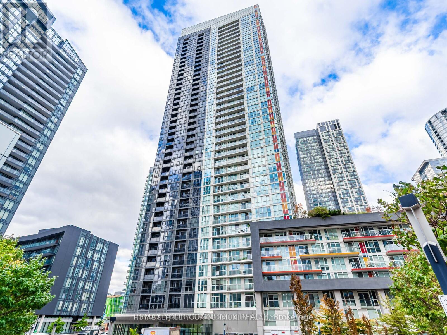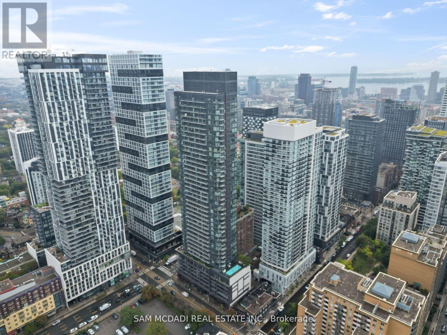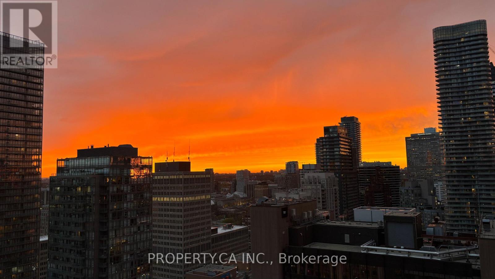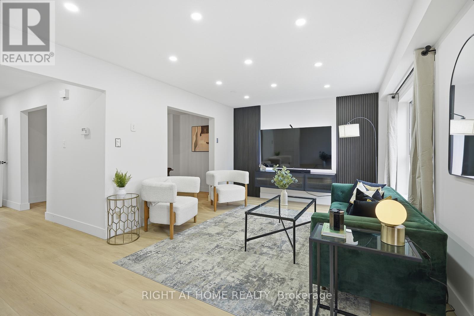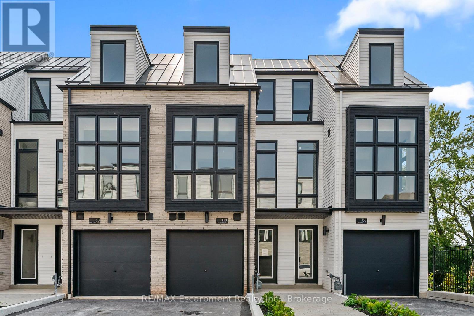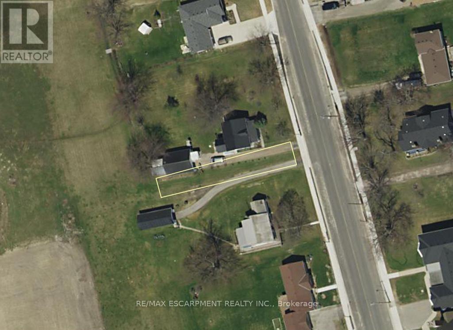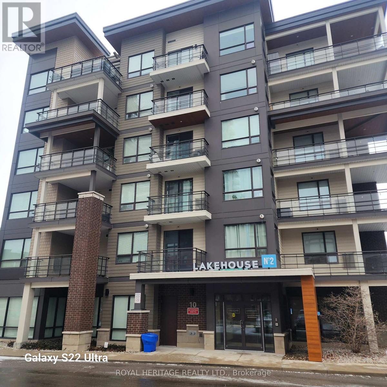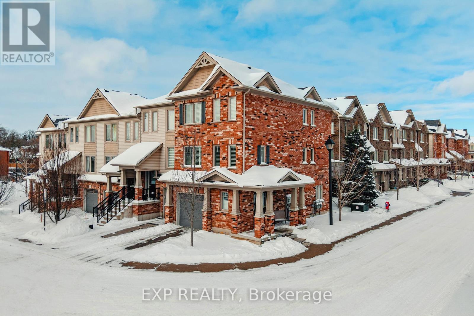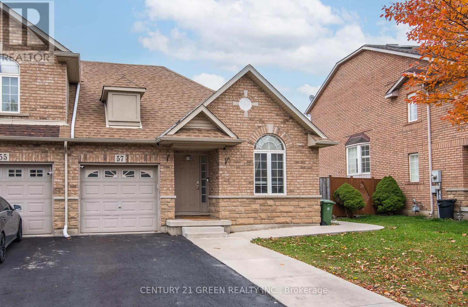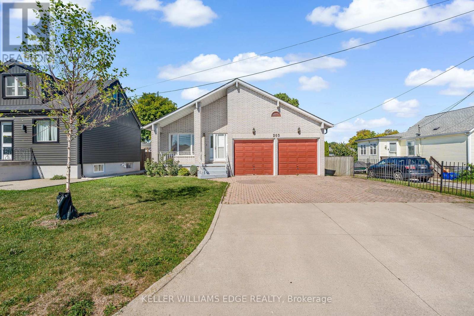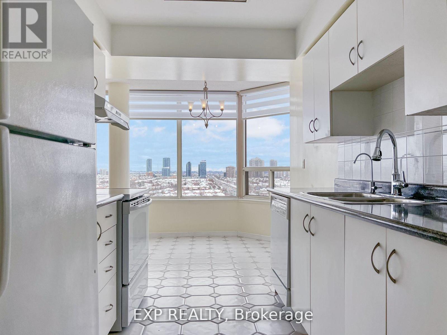1606 - 460 Adelaide Street E
Toronto, Ontario
Open House Sat/Sun 2-4 PM (By Appointment).Welcome to this bright and modern 1-bedroom suite at Axiom Condos by Greenpark Homes, ideally located in the heart of downtown Toronto. Situated on the 16th floor, the unit offers a north-facing exposure with city views and excellent natural light. Enjoy an oversized 115 sq ft balcony-perfect for taking in the downtown skyline.The modern kitchen features stainless steel appliances, quartz countertops, and a stylish backsplash, flowing seamlessly into spacious living and dining areas ideal for everyday living and entertaining. The bedroom includes a large closet, floor-to-ceiling window, and a convenient double-entry ensuite.Additional highlights include 9-ft ceilings, engineered hardwood flooring throughout, ensuite laundry, ample storage, and a functional open-concept layout with 609 sq ft of interior living space. One locker is included.Building amenities include 24-hour concierge, gym, sauna, yoga room, party and meeting rooms, outdoor terrace, theatre and games rooms, pet spa, guest suites, and more. Conveniently located near the DVP and Gardiner, with easy access to public transit, St. Lawrence Market, the Financial District, and the Distillery District. (id:61852)
RE/MAX Metropolis Realty
4705 - 115 Blue Jays Way
Toronto, Ontario
Luxurious 1 Br Condo! Prime Location In The Entertainment District! Downtown Toronto Living At Its Best !! Spectacular Views Of The City From Balcony On The 47th Floor! Hardwood Flooring Thru Out! Upgraded Washroom With Soaker Tub! Walk Score 98, Transit Score 100, Bike Score 95, Walk To The Cn Tower, Rogers Centre, Tiff Bell Lighthouse, Theatres, Restaurants, Luxury Hotels &More. 24 Hr Security, Rooftop, Terrace, Pool, Gym, Yoga Studios. (id:61852)
Royal LePage Signature Realty
25 Mallard Road
Toronto, Ontario
Exceptional opportunity to lease approximately 9,000 sq. ft. of Class-A office space in the prestigious Don Mills business district. This professionally designed office features an impressive marble reception area, two executive boardrooms, and a large open bullpen / conference area suitable for collaborative and operational functions. The space is comprised of 15 private offices, offering an efficient and functional layout for professional users.The property includes approximately 20 on-site parking spaces and is offered fully furnished, providing a turnkey solution for immediate occupancy. TMI is included in the lease rate, ensuring cost certainty for tenants.Ideally situated with direct access to Highway 401 and the Don Valley Parkway, this location offers excellent connectivity and visibility. A prime opportunity for corporate, medical, professional, or institutional users seeking a central and high-profile office environment. (id:61852)
Royal LePage Associates Realty
Main - 23 Amherst Avenue
Toronto, Ontario
Beautiful 2 Bedroom Bungalow In Sought-After Oakwood Village. Spacious Kitchen With Stainless Steel Appliances. Newly Renovated Bathroom. Large Bedrooms With Hardwood Floors. Great Midtown Location. Walk To Public & Catholic Schools, Fairbank Park/Rec Centre, Ttc Bus Routes, Eglinton Lrt Station, Shopping, Restaurants. 5 Minutes To Highway. (id:61852)
Right At Home Realty
2007 - 65 Spring Garden Avenue
Toronto, Ontario
All utilities included! Big unit in the heart of North York. Beautiful panoramic clear east view allowing plenty of natural light. Kitchen features a rarely seen large pantry. Open concept dining/living. Primary bedroom offers 5pc ensuite bath and walk-in closet. Second bedroom offers a double closet and walk-out to balcony. Enclosed solarium large enough to be a third bedroom or sun-filled office/den. Laundry is a separate room with large washer/dryer machines and plenty of storage. Building offers great amenities including indoor pool, gym, private garden, party room, plenty of visitors parking, 24hr security, more! Walker's paradise just steps to subway, shopping, mall, restaurants, coffee, groceries. Close to hospitals, cinema, highway, more! Parking included. Very special to find such a spacious condo with so much to offer. See it before it's gone! (id:61852)
Culturelink Realty Inc.
15 Kenneth Wood Crescent
Toronto, Ontario
Looking for Female Roommate Only. One Bedroom w/ Private Washroom. Fully Furnished. Shared Kitchen W/ Landlord. Luxury Townhome At Finch & Bayview! Convenient Prestigious Location In North York. Open Concept Living/Dining Room, Hardwood Floors Thru Out. Large Eat-In Kitchen. Close To All Amenities, Ttc At Doorway, Easy Access To 401. Rent Includes All Utilities And Wi-Fi (Bell Fibe)! (id:61852)
Homelife New World Realty Inc.
75 The Don Way W
Toronto, Ontario
Welcome To Livlofts, Beautiful, Bright And Cozy 1+1 Corner Unit In The Heart Of Don Mills, Gorgeous South-East Clear View, Floor To Ceiling Windows, 10-Foot Ceiling. Modern Open Concept Floor Plan, Wide Plank Laminate Flooring. Experience The Urban Village At Shops, Close To Restaurants, Brand Name Shops, Vip Theater, 24 Hrs Metro, Library, Ttc Stops, Close To Downtown And Easy Access To Dvp/401 Etc. (id:61852)
Right At Home Realty
1403 - 85 Bloor Street E
Toronto, Ontario
Stop! Your search ends here!! This beautiful unit is located on Bloor St East between Yonge and Church. In this owner occupied suite you see the tasteful upgrades like the stainless steel appliances, beautiful floors, contemporary lighting and freshly painted ready for moving in. Your chef's cooking has beautiful appliances, new sink and faucet and dishwasher and a beautiful counter with breakfast bar eating area. Here you will be steps to Yorkville, the subway, parks and a short ride to Danforth with it's bustling food scene. You're also close to Eataly and other famous restaurants. The financial district is a short transit ride away as is the Eaton Center, University of Toronto and Metropoilitan University. You will not find a nicer unit at this price. The building, amenities and the unit make this one an easy choice. Don't delay! (id:61852)
RE/MAX Hallmark Realty Ltd.
814 - 20 Edward Street
Toronto, Ontario
Welcome to this 1 bedroom plus 1 den unit, bright and spacious. Den is big with closet. Big Balcony. T&T supermarket is in the building. close to TMU, Eaton, center, restaurants, subway station, minutes to UofT. Walk to OCAD. (id:61852)
Homelife Landmark Realty Inc.
703 - 20 Forest Manor Road
Toronto, Ontario
Beautiful, very spacious and bright 2 Bedroom Condo Unit In the Heart of North York's High Demanded Henry Farm Neighborhood area with a beautiful Layout and Walkout To Huge Balcony With A Stunning Unabstracted Park View, Updated Kitchen with Quartz Countertops and Backsplash and build-in Dishwasher. Perfect For a Family or Investors because of High Demand for Rental. All Utilities And Cable TV Included In Maintenance Fees. Convenient Location; Walking Distance To Don Mills Subway And Fairview Mall, 24 Hours TTC Bus, Close To North York General Hospital, Doctors clinics, Shops, Minutes to Trails, Hwy 401, 404 and 407. Close To School, Library, Parkway Forest Park, Community Centre And Much More. Building Amenities Include Exercise room, Sauna and Outdoor Pool. ** EXTRAS ** Maintenance Fee includes: Heat, Hydro, Water, Cable and one parking space, and the right to use Outdoor Pool, Sauna & Exercise Room. (id:61852)
RE/MAX Hallmark Realty Ltd.
2609 - 386 Yonge Street
Toronto, Ontario
Aura condo @ college park @ prime location in downtown. 859 sq. Ft. 2 bedroom & 2 full bathroom with a spectacular unobstructed south view. Bright & sunny side. Open concept kitchen w/ granite counter, centre island. Very functional layout. Floor to ceiling window. Direct access to subway, amazing shopping, amenities, steps to u of t, TMU, financial & entertainment district, Eaton Centre and major hospitals. (id:61852)
Anjia Realty
301 - 1555 Finch Avenue E
Toronto, Ontario
Location! Location! Location! This Spacious 2 Bedroom + Den and 2 Bathroom. 1 Parking Spot. Almost 1200 Square Feet. The List Of Amenities Is Seemingly Endless Including 24/7 Gatehouse Security, A Pool, Weight Room, Sauna, Squash Court, Tennis Court, Billiard Room, Card Room & So Much More. Close To DVP. Walking Distance to Top Schools! Tons Of Guest Parking. (id:61852)
Century 21 Leading Edge Realty Inc.
1604 - 352 Front Street
Toronto, Ontario
Welcome to this beautifully maintained condo apartment with one Bedroom plus Den (Can be used as a second bedroom) offering a perfect blend of comfort, style, and convenience. Featuring a bright, open-concept layout with 9 ft. ceiling, this home boasts spacious living filled with natural light. The modern kitchen is thoughtfully designed with ample cabinetry and quality finishes, ideal for everyday living and entertaining. Equipped with stainless steel appliances and stone countertop.The bedroom provides a peaceful retreat with generous closet space, while the well-appointed bathroom showcase contemporary fixtures. Enjoy added conveniences such as in-unit laundry, dedicated storage locker, private balcony with lake views and backing onto Front Street.Located in a well-managed building with desirable amenities, this condo is ideally situated close to Union Station, Toronto's Waterfront Rogers Centre, Scotia Bank Arena, Rogers Centre and the Financial and Entertainment Districts. Perfect for professionals, couples, or students seeking a low-maintenance lifestyle in a prime location. (id:61852)
Homelife/miracle Realty Ltd
3002 - 85 Queens Wharf Road
Toronto, Ontario
Located In Toronto's Vibrant Waterfront Community, This Bright And Spacious 1l+Den Condo Offers Floor-To-Ceiling Windows And Unobstructed South Views Of The Lake. Featuring A Functional Open-Concept Layout With A Modern Kitchen And Stainless Steel Appliances. Large Primary Bedroom Plus An Oversized Den That Can Easily Be Converted Into A Second Bedroom Or Private Office. Premium Waterfront Living With World-Class Restaurants, Entertainment, And Shopping At YourDoorstep - Plus Instant Access To The Lake, Trails, Parks, And Nature. Steps To TTC, Community Amenities, And Downtown Conveniences. Residents Enjoy A State-Of-The-Art Amenity Centre: Fully-Equipped Gym, Indoor Pool, Whirlpool,Sauna, Yoga Studio, Basketball Court, Rooftop BBQ Terrace, Massage Room, Party Room, 24-Hr Concierge & More. 1 Parking Included. (id:61852)
RE/MAX Your Community Realty
1906 - 159 Dundas Street E
Toronto, Ontario
Welcome to your new home in the sky at Pace Condos by Great Gulf, a highly reputable developer known for quality craftsmanship and sleek design! This modern 1+1 bedroom, 2-bathroom corner unit offers breathtaking panoramic views from two balconies on the 19th floor and a thoughtfully designed layout with floor-to-ceiling windows that flood the space with natural light, and rare parking included all in the heart of downtown Toronto. As an end unit, you'll enjoy added privacy and an open, airy feel throughout. The sleek, modern kitchen features built in appliances and quartz countertops, perfect for dining or entertaining. The spacious living area opens up to stunning city views, ideal for both everyday living and hosting. The primary bedroom includes a private ensuite, and both bedrooms are generously sized with excellent closet space. Pace Condos offers top-tier amenities to elevate your lifestyle: a fully equipped gym, outdoor pool, yoga studio, sauna, party/meeting room, and a terrace with gas BBQs and lounge seating all designed for relaxation, health, and entertaining. You're just steps from Toronto Metropolitan University (TMU), Eaton Centre, Yonge-Dundas Square, public transit, grocery stores, cafes, and restaurants. Whether you're a young professional, investor, or simply seeking the best of city living, this suite offers unmatched value and convenience. (id:61852)
Sam Mcdadi Real Estate Inc.
3308 - 15 Grenville Street
Toronto, Ontario
Situated within the "Karma" building at 15 Grenville Street, Unit 3308 is a refined 729-square-foot corner suite designed for an efficient and elevated urban lifestyle. The interior is defined by nine-foot ceilings and expansive floor-to-ceiling windows that capture unobstructed North-East panoramic views. Recently refreshed with a professional paint palette, the kitchen has been upgraded with sleek quartz countertops and a custom island that provides substantial built-in storage. Modern tracking lights have been installed throughout the unit to enhance the contemporary aesthetic. The thoughtful two-bedroom layout includes a primary bedroom with a private four-piece ensuite and a second bedroom served by a versatile semi-ensuite washroom. Residents enjoy a 107-square-foot private balcony, along with the convenience of one owned parking space and one storage locker. Building amenities are comprehensive, featuring a 24-hour concierge, fitness centre, sauna, and a rooftop deck with dedicated BBQ facilities for social gatherings. Located at the intersection of Yonge and College, the property is steps from the subway and offers immediate proximity to Toronto Metropolitan University (TMU), the University of Toronto, Bay St Financial Sector, and the downtown hospital district. (id:61852)
Property.ca Inc.
216 Fleetwood Crescent
Brampton, Ontario
Spacious 4-bedroom in Southgate with over 1,800 sq. ft. of renovated living space plus a full in-law suite with separate entrance, kitchen & bath. Features 2 brand-new kitchens (2025), renovated main bath, new main-level flooring (2025), fresh paint, new gas stove (2022), and owned water tank (2022). Upper level includes main second-floor laundry room. Low maintenance fees ($440) include water, outdoor pool, basketball court, park & more. Walk to Bramalea City Centre, Chinguacousy Park, schools, groceries & transit. Parking for 3 cars. Move-in ready and incredible value in Central Brampton! (id:61852)
Right At Home Realty
5 - 138 East Street
Oakville, Ontario
An exceptional opportunity to lease a brand new luxury executive townhome by Sunfield Homes, ideally located within walking distance to Bronte Harbour and the scenic shores of Lake Ontario. Situated in the vibrant heart of Bronte Village, this home offers unmatched walkability to boutique shops, local restaurants, transit, the Bronte Marina, and the area's popular annual festivals. This beautifully designed residence features over $140,000 in premium upgrades and offers approximately 3,019 sq. ft. of finished living space, including a 726 sq. ft. finished basement. Thoughtfully crafted for comfort and functionality, the home showcases wide-plank engineered oak flooring, 24" x 24" porcelain tiles, smooth ceilings, and over 20 pot lights throughout. The spacious, chef-inspired kitchen is a true highlight, complete with Taj Mahal Quartzite countertops, a striking slab backsplash, an oversized island, and five built-in appliances-perfect for both everyday living and entertaining. Architectural details include a custom oak staircase with metal pickets, 10-foot ceilings on the main living level, and 9-foot ceilings on all other floors, creating a bright and airy atmosphere throughout. Enjoy seamless indoor-outdoor living with a 141 sq. ft. private terrace, ideal for morning coffee or evening relaxation. The ground-floor bedroom or den offers a walkout to the backyard, while the finished basement provides flexible space for a home office, gym, or media room. Move-in ready and impeccably finished, this executive townhome offers a rare leasing opportunity in one of Oakville's most desirable and walkable lakeside communities-perfect for professionals or families seeking luxury, convenience, and lifestyle. (id:61852)
RE/MAX Escarpment Realty Inc.
RE/MAX Escarpment Realty Inc
Blk B Pl88 Erie Avenue N
Haldimand, Ontario
Beautiful in-fill vacant lot zoned Residential Hamlet. 27.40 feet frontage X 161 ft depth (irregular).Services of hydro, gas run by lot line. Haldimand County Building Department advises that this is a non-development lot. Property being sold in "as is where is" condition with no warranties or representations. (id:61852)
RE/MAX Escarpment Realty Inc.
513 - 10 Esplanade Lane
Grimsby, Ontario
A remarkable southern facing unit with exceptionable view of the lake. Condo building located across from waterfront trails, just step out and walk or cycle while enjoying the soothing ripples of lake Ontario. This totally furnished 1 bedroom unit is sure to excite anyone looking to be at the Lake in a trendy area surrounding by many trendy shops conveniently located within the block of buildings. Enjoy your evenings with friends at the quaint restaurant/bar at the base of the building facing the Lake, no better way to celebrate an event or just hang out with friends. Enjoy a swim in the outdoor pool while looking at the Lake, and a fitness centre to keep you in shape. A condo that caters to single pets under 35lbs, with a designated pet wash station for your convenience. Condo conveniently located close to the QEW. (id:61852)
Royal Heritage Realty Ltd.
63 - 750 Lawrence Street
Cambridge, Ontario
Welcome to 750 Lawrence Street, Unit #63, a spacious corner-unit townhouse perfectly located in the heart of Preston, Cambridge. This well-maintained home offers 4 bedrooms and 2 full bathrooms, with 3 bedrooms on the upper level and a 4th bedroom in the fully finished walk-out basement, ideal for guests, a home office, or multigenerational living. The bright main floor features a comfortable living area with walk-out access to your private deck overlooking the playground, perfect for barbecues, relaxing evenings, or keeping an eye on the kids. The functional kitchen and dining space make everyday living and entertaining easy and inviting. Downstairs, the walk-out basement adds valuable living space and flexibility, while large windows throughout the home bring in plenty of natural light. The home has seen thoughtful updates to key appliances, including a fridge and stove (2024), washer and dryer (2022), while the dishwasher and furnace (2013) have been well maintained-offering added peace of mind. Perfectly situated for commuters and families alike, this home offers quick access to Hespeler Road, Highway 401, shopping, dining, and everyday amenities. Surrounded by four nearby parks and within walking distance to excellent schools, this is a fantastic opportunity to own in a family-friendly, well-connected neighbourhood. (id:61852)
Exp Realty
57 Hannon Crescent
Hamilton, Ontario
Beautiful Freehold End-Unit Bungalow on Premium Lot. Welcome to this immaculately maintained one-storey home, perfectly situated on a large, fully fenced premium lot with a spacious deck, garden shed. This all-brick bungalow offers a blend of comfort, style, and thoughtful upgrades throughout. The open-concept main living area features extended tile flooring from the foyer to the kitchen, hardwood floors, and abundant pot lights. The bright family room opens to the stunning backyard, perfect for entertaining or relaxing. The modern kitchen offers granite countertops, undermount sink, backsplash, pendant lighting, and a valance with lights, plus a convenient breakfast bar. The primary bedroom includes a custom ensuite with walk-in shower and granite vanity, while the main bath also features granite finishes. The second bedroom is bright and spacious. Main floor laundry includes a utility sink and direct access to the garage. The fully finished basement offers exceptional additional living space, including two large bedrooms and a full bathroom-perfect for guests, teens, or extended family. Recent Updates: Roof shingles (2020) Walkway and deck gazebo (2020) Furnace, A/C, and tankless water heater (2020) New pot lights in living room and basement (2025) Sump pump replaced (2024) Fridge, stove, dishwasher, range hood, washer and dryer updated in past few years. This home is move-in ready, with pride of ownership evident throughout. A rare opportunity to own a beautifully updated bungalow in a desirable, family-friendly neighbourhood. (id:61852)
Century 21 Green Realty Inc.
203 Margaret Avenue
Hamilton, Ontario
Welcome to 203 Margaret Avenue in Stoney Creek! This one-owner 4 level backsplit home has been lovingly maintained and thoughtfully designed with custom touches throughout. The main and upper levels feature a 3-bedroom, 2-bathroom layout, while the massive single-level basement offers another full bathroom, a second kitchen, a large cantina, and a convenient walk-up to the oversized double car garage, an ideal setup for a future in-law suite or multi-generational living. Set on a 220 ft deep lot, the property provides endless possibilities: build a garden suite (ADU), design your dream pool retreat, or simply enjoy the privacy and space of your own park-like potential backyard. With two kitchens, generous principal rooms, and a basement designed for versatility, this home is both practical and full of potential. A rare opportunity in a sought-after Stoney Creek location, ready for your vision to make it your own. (id:61852)
Keller Williams Edge Realty
1507 - 700 Constellation Drive
Mississauga, Ontario
Looking for a condo thats as spacious as your in-laws' expectations and offers views more breathtaking than your last attempt at karaoke? Welcome to Unit 1507 at 700 Constellation Drivea celestial haven perched high enough to make birds jealous. This expansive suite boasts over 1,000 square feet of living space, perfect for professionals who need room to practice their power poses or families seeking enough space to avoid each other comfortably. Gaze out of your windows to enjoy panoramic south-east views of both Mississauga and Toronto's skylines. It's like having a front-row seat to the citys best showwithout the overpriced popcorn. Feeling fancy? The 24-hour concierge is at your service, ready to assist with everything from receiving your online shopping hauls to pretending they didnt see you in your pajamas at noon. Need to unwind? Dive into the indoor pool, sweat it out in the sauna, or challenge your neighbors to a friendly match on the tennis court. Who needs a country club membership when you have all these amenities under one roof? Located near Mavis and Eglinton, you're just a stone's throw away from shopping plazas, grocery stores, and more. Convenience is your new neighbor. Opportunities like this are rarer than finding a parking spot at the mall during the holidays. Don't miss your chance to lease this gem in one of Mississauga's most sought-after buildings. (id:61852)
Exp Realty
