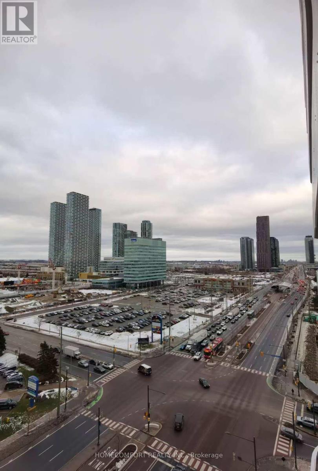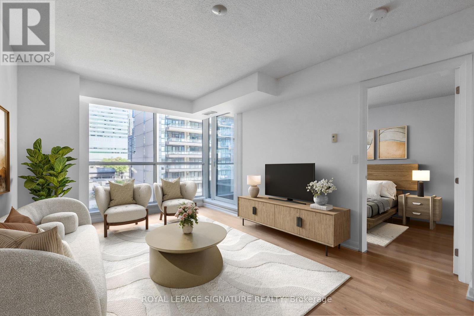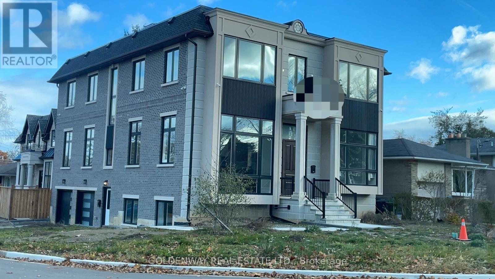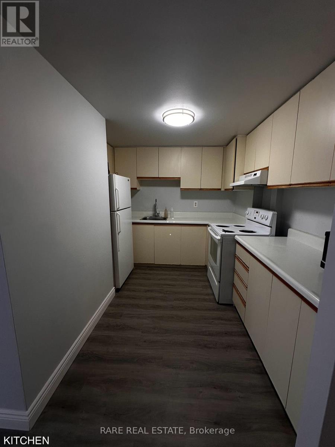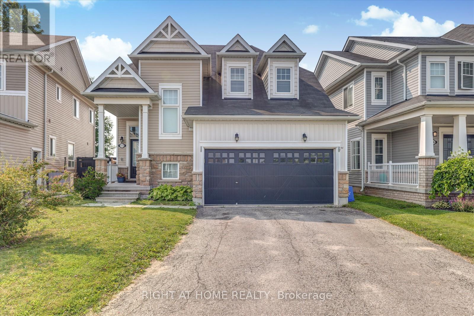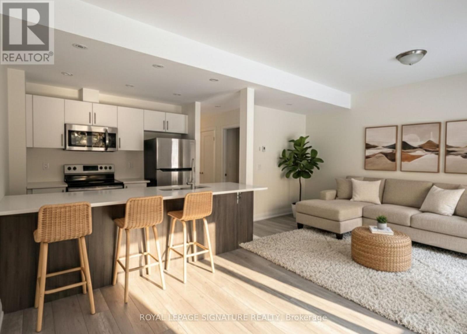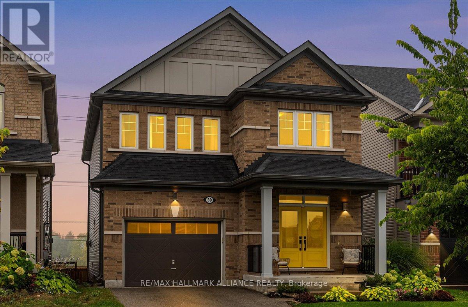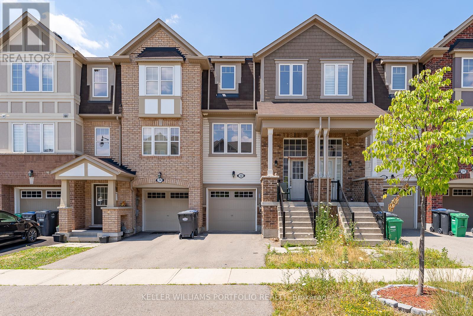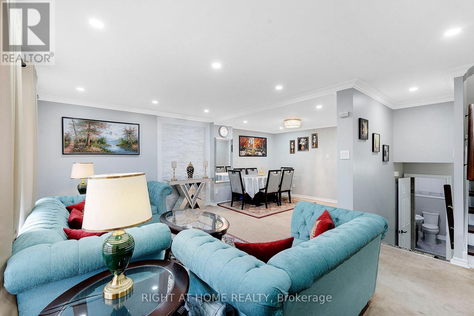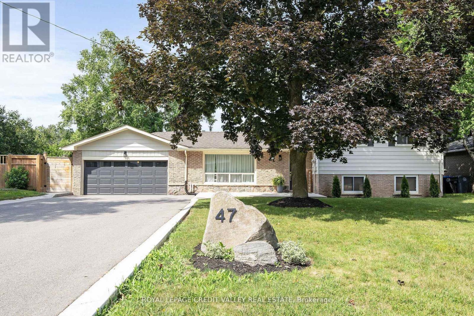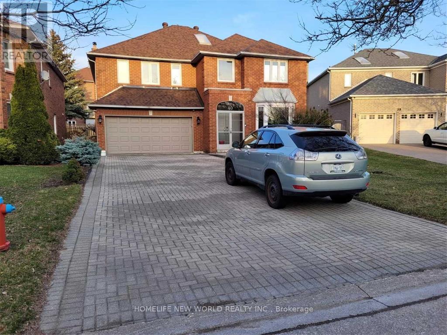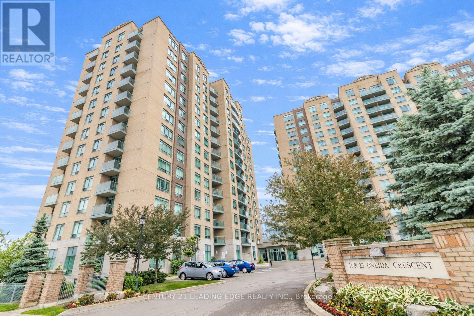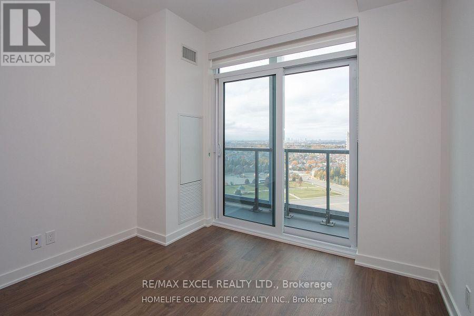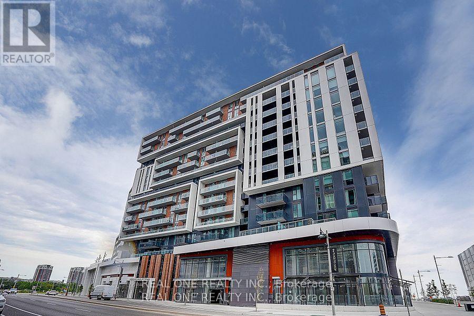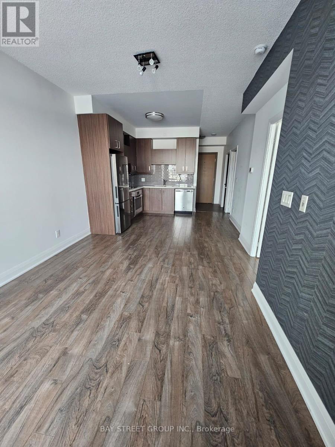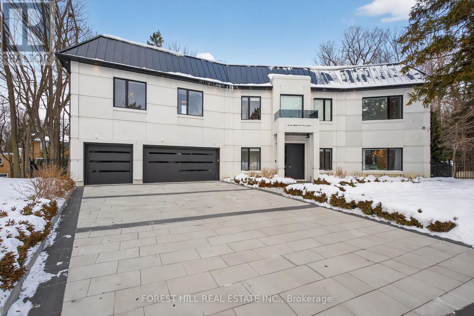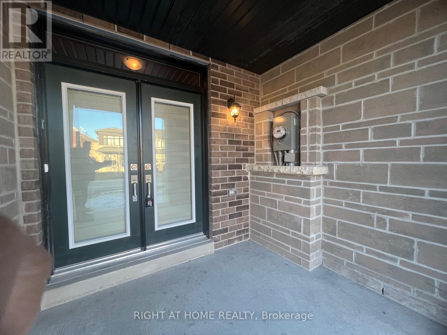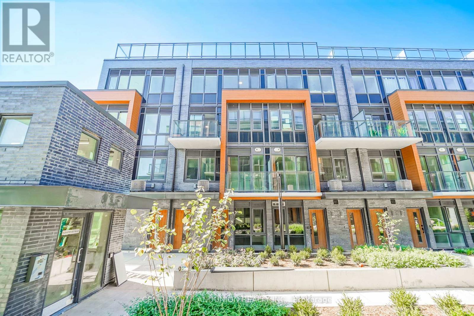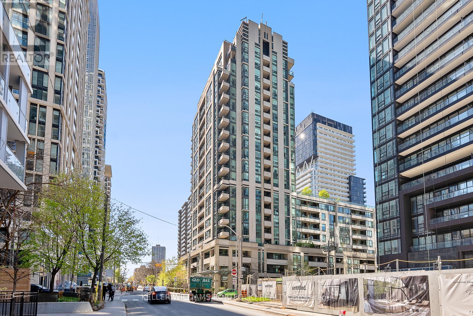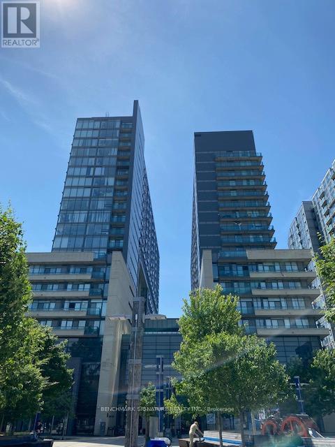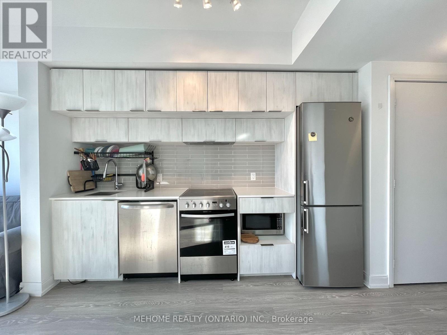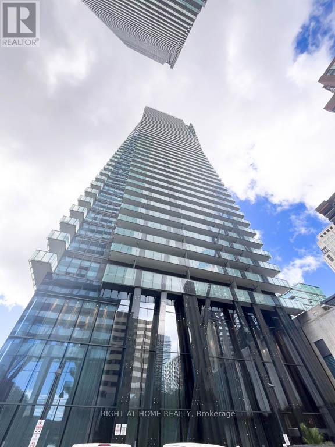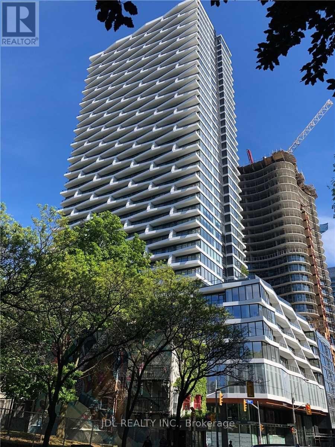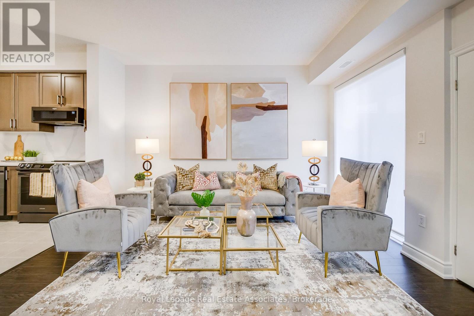1502 - 8 Interchange Way
Vaughan, Ontario
Brand-New Residence. Experience urban living in this 2-bedroom, 2-bathroom suite, with 1 underground Parking and 1 Locker . Perfectly positioned on a high 15th floor with sophisticated clear views. 696 sq. ft., (plus balcony) Open-concept kitchen and living space, complemented by ensuite laundry and a full suite of premium stainless steel appliances. . Built-in refrigerator, dishwasher, stove, microwave, front-loading washer and dryer. World-Class Amenities featuring a state-of-the-art theatre, sophisticated party lounge with bar, fully equipped fitness center, elegant lounge and meeting rooms, guest suites, and an expansive terrace with BBQ area-offering a resort-inspired living experience. Basketball court, Soccer Field, Music & Art Studio. Ideally situated within the dynamic Vaughan Metropolitan Centre. Close to shopping, dining, entertainment, TTC , and wellness experiences. (id:61852)
Homecomfort Realty Inc.
805 - 111 Elizabeth Street
Toronto, Ontario
1 Bedroom, 2 Bath Suite At One City Hall Condos! 597 Square Foot Efficient Floorplan With Plenty Of Natural Light. Large Balcony Allows For Extra Useable Space During Warmer Months. Brand New Flooring. Fantastic Building Amenities Which Include A Gym, Pool, Steam Room/Sauna, Rooftop Terrace, Guest Suites, & Visitor Parking. Longo's Grocery Store Directly Downstairs. Short Walking Access To All That Downtown Toronto Living Has To Offer (Restaurants, Shopping, Schools, & Transit). (id:61852)
Royal LePage Signature Realty
Walkout Basement Room2 - 43 Page Avenue
Toronto, Ontario
A spacious basement bedroom in a newly rebuilt luxury home in North York. The home was fully rebuilt and offers a modern, high-quality living environment.The room is approximately 190 sq. ft. with a high ceiling, featuring a private ensuite bathroom. Shared kitchen on the main floor. Brand new laundry facilities . One driveway parking space included.All utilities included(water, electricity, and internet).Close to schools, parks, supermarkets, and daily amenities.Ideal for a quiet and responsible tenant seeking a modern, high-quality living space in a highly convenient location. (id:61852)
Goldenway Real Estate Ltd.
7 - 99 Bellevue Avenue
Toronto, Ontario
**ONE MONTH FREE** ASK AGENT FOR MORE DETAILS. WILL BE RENOVATED AND READY JANUARY 15, 2026 - 3 BEDROOM HOME IN THE HEART OF DOWNTOWN TORONTO! BRIGHT AND AIRY WITH LARGE WINDOWS, FRESH PAINT, AND NEW FLOORS. PERFECT FOR FAMILIES AND STUDENTS, WITH PLENTY OF SPACE TO LIVE, STUDY, AND RELAX. STEPS TO TRANSPORTATION, SHOPS, CAFES, SCHOOLS, UOFT, TMU, KENSINGTON MARKET & MORE! (id:61852)
Rare Real Estate
172 Morden Drive
Shelburne, Ontario
Welcome to 172 Morden Drive, Fully Detached Home with 4 bed & 3.5 bath and nestled in Beautiful Summerhill Neighbourhood, Shelburne. This immaculately maintained home offers a practical layout with separate Living, Dining and Family Room with a Gas Fireplace, Family size kitchen with Large Island, Stainless Steel Appliances and Brand New Quartz Counter top, Eating area with a walkout to the Fenced Backyard, No Neighbours Behind, Hardwood on Main Floor, 9' Smooth Ceiling on Main Floor, Oak Staircase, Direct Access from the Garage, Energy Star Qualified Windows from the Builder. Second Floor offers 4 Good Size Bedrooms and 3 Full Bathrooms including a Private Master En-suite. Full Unfinished Basement with a finished landing area ideal for a small Home Office and a 3-piece Rough-in in the Basement. This is an ideal home for Family Living and Conveniently located close to Shopping, Schools, Parks and so much more. Don't miss the chance to make this your new home!Welcome to 172 Morden Drive, Fully Detached Home with 4 bed & 3.5 bath and nestled in Beautiful Summerhill Neighbourhood, Shelburne. This immaculately maintained home offers a practical layout with separate Living, Dining and Family Room with a Gas Fireplace, Family size kitchen with Large Island and Stainless Steel Appliances and Quartz Counter top, Eating area with a walkout to the Fenced Backyard, No Neighbours Behind, Hardwood on Main Floor, 9' Smooth Ceiling on Main Floor, Oak Staircase, Direct Access from the Garage, Energy Star Qualified Windows from the Builder. Second Floor offers 4 Good Size Bedrooms and 3 Full Bathrooms including a Private Master En-suite. Full Unfinished Basement with a finished landing area ideal for a small Home Office and a 3-piece Rough-in in the Basement. This is an ideal home for Family Living and Conveniently located close to Shopping, Schools, Parks and so much more. Don't miss the chance to make this your new home! (id:61852)
Right At Home Realty
3 - 393 Manitoba Street
Bracebridge, Ontario
Muskoka Living in this maintenance free 3 bed, 3 bath townhome in the heart of MUSKOKA for only $529,900! Experience the perfect blend of comfort and convenience in this stunning townhome located just minutes from downtown Bracebridge. Granite Springs offers an exceptional lifestyle with outdoor adventures right at your doorstep. Step inside this bright, freshly painted unit to high end vinyl flooring and pot lights that enhance the home's bright and airy atmosphere. The spacious open concept living, dining area features a large island with additional storage and walk-out to the private backyard, perfect for relaxing evenings at home. Enjoy the convenience of upstairs laundry, making everyday chores a breeze. The primary bedroom features a large walk in closet, ensuite washroom with a walk in shower, double sink and modern soaker tub. A covered porch with a walkout deck and a gas BBQ outlet invites you to enjoy alfresco dining and entertaining in your private outdoor space. The clubhouse includes a pool table, party room, gym, library and outdoor recreation area overlooking the meticulously maintained gardens for additional entertainment space and social events in this family friendly community. This townhome is ready for you to move in and start enjoying life in this vibrant community. Explore breathtaking waterfalls, pristine beaches, scenic bike trails, and renowned golf courses. Enjoy boutique shopping and delightful dining options, all within a short drive. Don't miss your chance to own this beautiful townhome in Granite Springs, where nature and urban amenities (id:61852)
Royal LePage Signature Realty
39 Kay Crescent
Centre Wellington, Ontario
Step into comfort and style in this beautifully upgraded 4-bedroom, 3-bath detached home in Fergus. Backing onto the peaceful green space of Forfar Park and just steps from the Elora Cataract Trail, this home offers the perfect blend of nature and modern living.The main floor features an open-concept layout with 9-foot ceilings, rich hardwood flooring, oak staircase and striking custom woodwork throughout. The chefs kitchen stands out with sleek tuxedo-style cabinetry, premium finishes, Wolf Gas Stove, and a functional design ideal for entertaining. Gather in the family room around the cozy gas fireplace, framed by custom built-in's and flooded with natural light. Upstairs, four generously sized bedrooms provide ample closet space and plush broadloom, with the primary suite offering a luxurious 5-piece ensuite with soaker tub, double vanity, and walk-in shower. The unfinished basement offers endless potential - whether you're dreaming of a home gym, recreation space, or in-law suite, it's a blank canvas ready for your personal touch. Step outside to your own backyard retreat, featuring a hot tub, children's play area, and lush green space with no rear neighbours! (id:61852)
RE/MAX Hallmark Alliance Realty
32 Affleck Road
Brampton, Ontario
Charming 3 bedroom Townhouse with 2 full washrooms in great location just few Minutes Walk To Mt. Pleasant GO Station. Main Floor Family Room, W/O To The Yard, Entrance To Home Through Garage, Walkout Basement, 2nd Floor Open Concept Living And Dining Rm With Lots Of Window. Family Size Kitchen With Breakfast Area And Look Out Window. 3 Good Size Bedrooms With 2 Full Washrooms. Primary Bedroom Features W/I Closet And 4 Pcs Ensuite. Features A Cozy Backyard Deck, Perfect For Relaxing Or Entertaining. An Unbeatable Location For Daily Commuters Seeking Convenience And Connectivity! This Home Delivers Walking Distance To Transit, Schools, Parks, Shopping, And All Essential Amenities. (id:61852)
Keller Williams Portfolio Realty
154 - 180 Mississauga Valley Boulevard
Mississauga, Ontario
Stunning and Professionally Renovated Home in the Heart of Mississauga! This spacious family home features a beautiful kitchen with a striking backsplash, granite countertops, and stainless-steel appliances, including a brand-new Samsung stove. Enjoy a warm and inviting living room enhanced with a modern stone feature wall, flat ceilings, crown moulding, LED pot lights, and quality laminate flooring throughout. (The landlord has installed carpet over the laminate for their convenience, which can be removed upon request.) See Pictures without the carpet. The home offers three fully renovated bathrooms and a separate entrance to the basement, perfect for an extended family or future potential. (Currently rented for $1000/month). Low maintenance fees make this home even more appealing. Located just minutes from Square One and LRT, public transit, Cooksville GO Station, and all major amenities. Simply move in and enjoy a beautifully finished, turnkey property in a prime location! (id:61852)
Right At Home Realty
47 Larry Street
Caledon, Ontario
This spectacular property is located in one of the most sought-after neighborhood in Caledon East. Prepare to be amazed by the spaciousness and layout of this beautiful family home. It is totally updated throughout with very attractive finishes. Main level features an updated kitchen with upgraded appliances and hardware, a coffee station, GAS stove, and overlooks the beautiful backyard oasis. Main also has a very large living / dining rooms with pot lights, built-in electric fireplace and large windows for extra brightness. Upper level has three generous sized bedrooms. All bedrooms feature closets, wood floors and pot lights. Lower level is very large and bright with wood flooring, pot lights and walk-out to yard. Basement is also finished and is a perfect Play place for young kids or a hangout spot. Enjoy Staycations in your own backyard retreat, complete with a Heated Salt water Inground pool, hot tub, a green house and plenty of privacy trees. There is 240v in the garage for EV, parking for 6 on the driveway. Come and see this beautiful home today! (id:61852)
Royal LePage Credit Valley Real Estate
40 Ashdown Crescent
Richmond Hill, Ontario
Prestigious Neighborhood, Upgraded And Well-Maintained House (4 Bdrms & 5 Washrooms), 3300+ Sqf On A Huge Pie Lot At A Quiet Cres. Interlocking Driveway & Walkway, Prof Landscaping, Fully Fenced Yard.$$$ Spent On Upgrade. Modern Kitchen, High End Appliances, Grand Foyer, Skylit Over Spiral Staircase, Lots Of Sunshine, Cornice Moulding, Wainscotting, New Washer and Dryer. Splendid Back Yard With Gazebo. No Side Walk, Extra Long Driveway, Can Park 6 Cars. Great Schools, Super Markets, Restaurants, Easy Access to Hwy 7 & 404. (id:61852)
Homelife New World Realty Inc.
1011 - 11 Oneida Crescent
Richmond Hill, Ontario
Welcome home to this bright and spacious 2-bedroom, 2-bathroom corner suite perched on the 10th floor with sunny south-facing views. Filled with natural light, this well-maintained condo showcases true pride of ownership and a thoughtful layout that works beautifully for professionals, couples, roommates, or anyone craving comfort and convenience.The open living and dining area is perfect for both everyday living and entertaining, while the primary bedroom features a walk-in closet and a private 4-piece ensuite for added comfort. Enjoy the ease of ensuite laundry and the bonus of all-inclusive living-heat, hydro, water, and one underground parking space are all included. Location? It doesn't get much better. Steps to shopping, restaurants, transit, and everyday essentials, with places like Home Depot, Montana's, Canadian Tire, and the bus terminal just steps away. Quick access to the GO Station and Highway 407 makes commuting a breeze.The building offers great amenities including an exercise room, billiards room, and party room, rounding out a lifestyle that's as convenient as it is comfortable. A fantastic opportunity in a central Richmond Hill location-this is condo living done right. No Smoking/ No Pets / No Locker. Aaa Tenants Only. Available Immediately! *Unit staged using AI - Unit vacant* (id:61852)
Century 21 Leading Edge Realty Inc.
1506 - 30 Upper Mall Way
Vaughan, Ontario
Move in ready one plus den suite with panoramic unobstructed view at Promenade park Tower. Great location, steps to mall, transit, Hwy 407school and many more! (id:61852)
RE/MAX Excel Realty Ltd.
628a - 8119 Birchmount Road
Markham, Ontario
" Gallery Square Condo " in the heart of Downtown Markham. Bright & Cozy 2 Bedroom Suite With Gorgeous courtyard view. 2 Full Baths, 9 Ft Ceiling, Vinyl Floors, Stainless Steel Appliances. Quartz Countertop & Quartz Top Center Island. Master W/Walk-In Closet & En-suite Bath. 24Hr Concierge. Steps to Supermarket, Restaurants, Movie theatre, Top Ranking Unionville Schools. Minutes To Hwy 404 & 407, Go Train, Ymca, And More..1 Parking & Locker Included. (id:61852)
Real One Realty Inc.
315 - 28 Uptown Drive
Markham, Ontario
River Walk Condos At Uptown Markham**Bright North View With 9 Ft Ceiling *One Bedroom+Den + 40 Sf Balcony For Outdoor Enjoyment *Well Laid Out Floor Plan. Very Large Den That Has Separate Door And Can Be Used As A 2nd Bedroom. **Desirable Location: Buses At Door & Walk To Shopping & Whole Food, Restaurant & Coffee Shop, Theatre, Bank & 24 Hrs Concierge. (id:61852)
Bay Street Group Inc.
8 Elspeth Place
Markham, Ontario
*A Private Oasis--Set on an expansive 13,971 sf. ft land*(RAVINE-LIKE/COTTAGE SETTING)*LUXURY ESTATE(just over 3-year old*Spectacular custom-built hm--over 8,200 sf living area), situated at the end of a tranquil cul-de-sac and backing onto a serene green-setting in the prestigious and convenient location!!-This UNIQUE architectural masterpiece offers over 8,200 sq.ft of meticulously designed living space inc a lower level(5,500 sq.ft/1st & 2nd flrs) that balances sophistication with comfort, and exuding timeless elegance. This estate purposefully was designed for seamless modern living, to capture nature views from multiple angles and ultimate privacy. The main flr offers 12-ft ceilings adorned with exquisite chandeliers, while a grand 24-ft raised ceiling enhances the home's opulence and architectural unique that create airy and open feel, luminous atmosphere. The chef's kitchen is equipped with top-of-the-line SUBZERO and WOLF appliances, a large waterfall island, complemented by a separate cooking kit for effortless entertaining. The stunning family rm showcases a 24-ft ceiling height, panoramic flr to ceiling windows, auto-controlled blinds, a dramatic 3-way gas fireplace, and direct flow into an outdoor deck & patio ideal for effortless indoor-outdoor living. This residence features four spacious bedrms upstairs, each with an ensuite bathrm showcasing premium finishes and fixtures and heated flrs. The primary suite is a private sanctuary, located in its own wing with a spa-like bathrm, generous sitting area, and serene views of the nature. The basement is an entertainer's paradise, featuring a state-of-the-art gym with a hot-tub, spa-shower, sauna and a wet bar, a fully equipped home theatre with surround sound and custom leather recliners. The additional two-bedrm, one with an ensuite, provide ample space for family or guests.This exceptional property combines unparalleled craftmanship with smart home amenities, offering a lifestyle of luxury, and tranquility (id:61852)
Forest Hill Real Estate Inc.
1205 Rexton Drive
Oshawa, Ontario
Welcome to an exceptional residence offering refined modern living in this pristine, one-year-new luxury townhouse. Thoughtfully designed with 3 generously sized bedrooms and 3 elegant bathrooms, this home provides both sophistication and comfort, including a finished walkout basement with broadloom-ideal for additional living or entertainment space.The main level showcases a foyer leading into a sleek, contemporary kitchen and an expansive open-concept living and dining area, complemented by a breakfast space. Sun-filled interiors highlight the home's upscale finishes, featuring rich hardwood flooring throughout the main floor and designer pot lighting that enhances the warm, inviting ambiance.The primary suite serves as a private sanctuary, complete with a spa-inspired five-piece ensuite and an impressive walk-in closet. Step outside to your serene backyard retreat, offering breathtaking pond views and complete privacy with no rear neighbours - a rare and luxurious setting.Nestled in a quiet, prestigious neighbourhood, this home blends tranquility with unbeatable convenience, just minutes from Highway 407 and major commuter routes, as well as Durham College and Ontario Tech University. (id:61852)
Right At Home Realty
#122 - 69 Curlew Drive
Toronto, Ontario
Super convenient location! Desirable Parkwoods community! Never lived-in, brand-new condo! Open concept. Practical Layout. High ceiling. Wood floor throughout. Modern Kitchen. Quartz countertop. Contemporary cabinet finishes. S/S appliances. Primary bedroom with large closet, 4pc ensuite & walk-out balcony. Lots of storage. Tankless hot water heater. This complex nestled in the prime Victoria Park & Lawrence location with exceptional access to TTC & GO transit! Also close to parks, shopping malls, schools, restaurants. Minutes to Hwy 401/DVP. Move-in & Enjoy! (id:61852)
Century 21 Landunion Realty Inc.
201 - 88 Broadway Avenue
Toronto, Ontario
Spacious One Bedroom Plus Den condo Layout Features A Spacious Living Room And Dining Area. Open Concept Kitchen W Large Closet, open Balcony. Quiet West Exposure. Living On The 2nd Floor Means Never Having To Wait For An Elevator if you decide to. Building amenities include: Roof-Top Terrace W/B.B.Q, Indoor Pool, Whirlpool, Sauna, Gym, Media Rm, Party Rm/Library, Exterior Garden W Playground, Concierge, & more. Walk To Shops, Restaurants, Community Centre, Library. Near Great Schools, Close To Sherwood Park & Subway Plus Future L.R.T. Station minutes away. Prime location, city living at its best (id:61852)
Keller Williams Portfolio Realty
Ph17e - 36 Lisgar Street
Toronto, Ontario
Welcome to this bright, fully renovated 2-bedroom, 2-bathroom modern Penthouse unit located in the heart of the vibrant Queen Street West Village. Featuring an open-concept layout, the second bedroom enclosed with a stylish glass wall is ideal for use as a home office while maintaining a connection to the living space. Unobstructive East view. Expansive balcony and floor-to-ceiling windows provide an abundance of natural light. TTC nearby, and surrounded by grocery, restaurants and shops. (id:61852)
Benchmark Signature Realty Inc.
1708 - 181 Dundas Street E
Toronto, Ontario
FURNISHED! Welcome To The Most Desired Location In Downtown Toronto. Here Has Everything You Need For The Modern Urban Lifestyle. Excellent Open Concept Layout, No Wasting Space, Floor-To-Ceiling Windows, Laminate Floors. Step To Ryerson University & George Brown College. Extremely Convenient Public Transit. Dundas Square, Eaton Center, Financial District, Ttc, Restaurants In Your Walking Distance Neighborhood. South Facing Unit For Sun Lovers. Modern Amenities Incl. 7000 Sqft Study Area, Media/Party Room, Large Fitness Centre, Guest Suites, Outdoor Bbq, 24Hr Concierge And More! (id:61852)
Mehome Realty (Ontario) Inc.
3804 - 65 St Mary Street
Toronto, Ontario
One Bedroom unit in U-condo, the famous u condo residence with the best view overlooking the entire University of Toronto and Toronto Skyscrapers! Students welcome. (id:61852)
Right At Home Realty
3318 - 85 Wood Street
Toronto, Ontario
Axis Condo! Enjoy Your All Downtown Attractions. Perfect Layout. 9Ft Ceiling With Detailed Finishes. Den Can Be Used As A Second Bedroom! Gorgeous Collaborative Facilities For All Your Needs. Just Across To Maple Leaf Garden, Walking Distance To Ttc Subway, Ryerson, Uoft, Eatons, Loblaws & More! Learning Centre. Gym... (id:61852)
Jdl Realty Inc.
115 - 650 Sauve Street
Milton, Ontario
Available from March 1.Immaculate executive end-unit apartment offering 2 bedrooms, 2 bathrooms, and over 1,000 sq. ft. of bright, open-concept living space. Beautifully upgraded throughout with modern flooring and baseboards, a stylish kitchen featuring quartz countertops and backsplash, large breakfast island, black stainless steel appliances, LED lighting, and custom roller blinds. Spacious primary bedroom with a luxury spa-inspired ensuite including double sinks and a seamless glass shower. Generous second bedroom ideal for guests, home office, or family.Located in a highly convenient area close to parks, schools, transit, Highway 401, and the GO Train-perfect for commuters. Enjoy premium building amenities including a fitness centre, party room, and rooftop patio.Move-in ready. Exceptional value. A must-see rental-act fast! (id:61852)
Royal LePage Real Estate Associates
