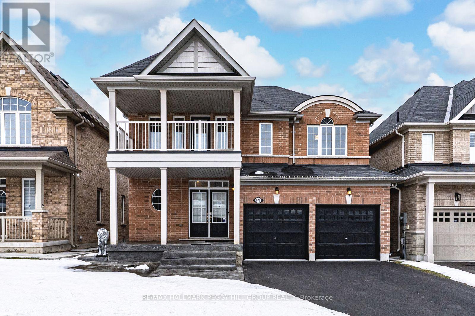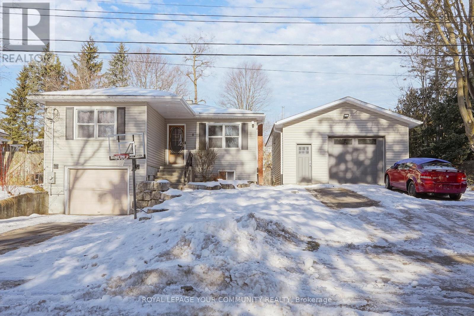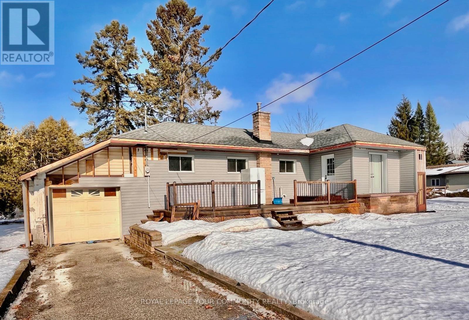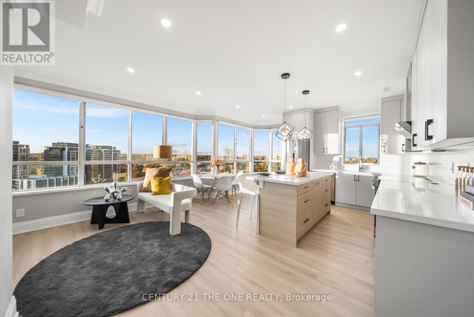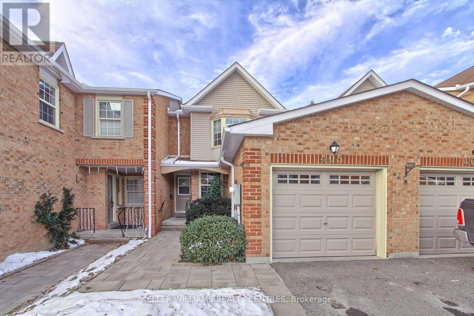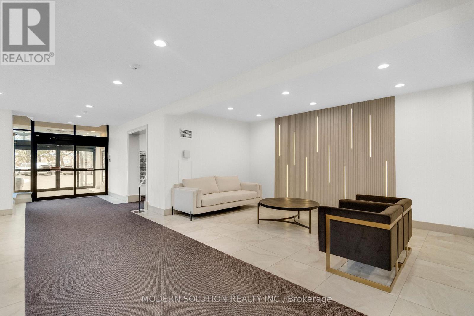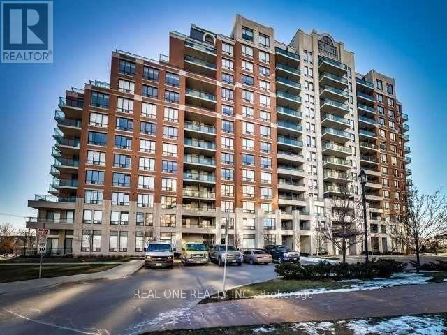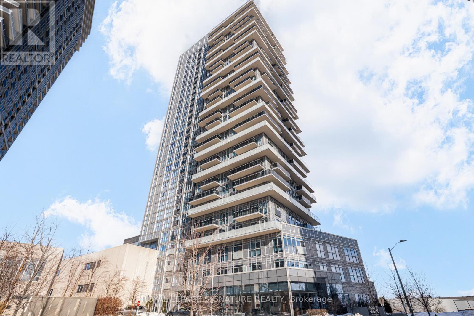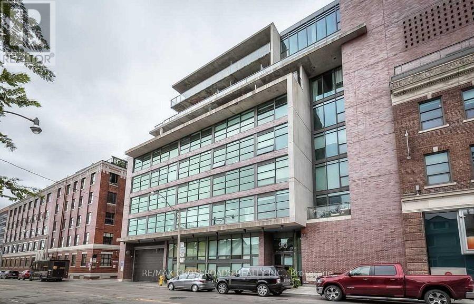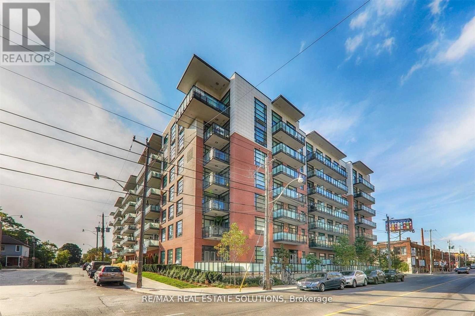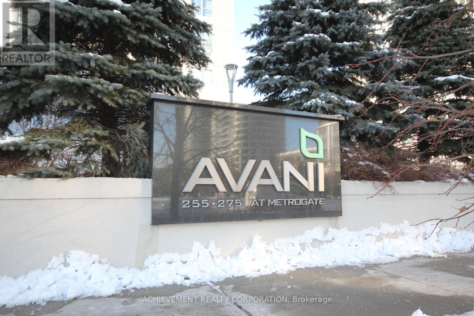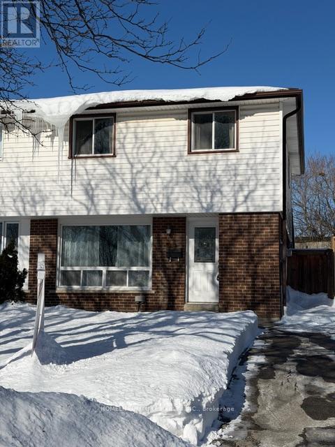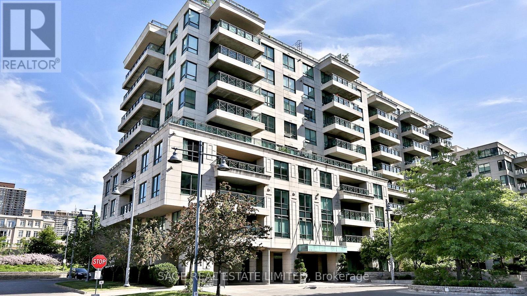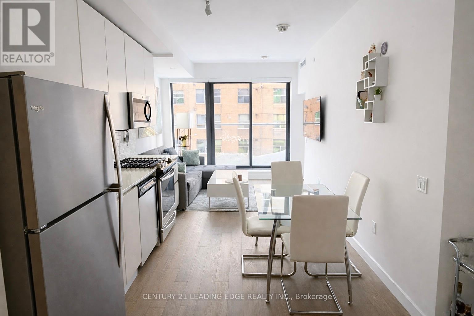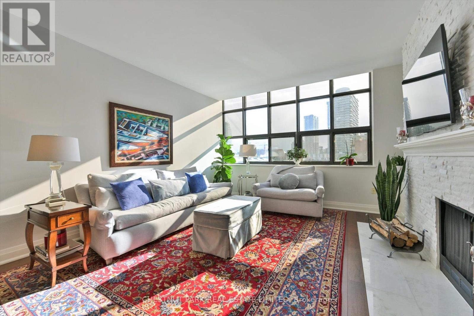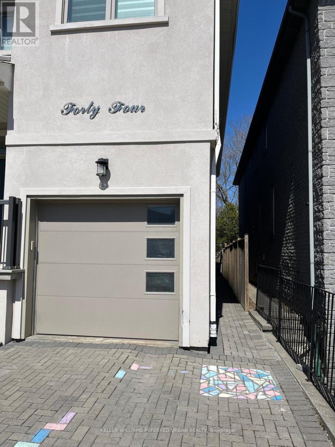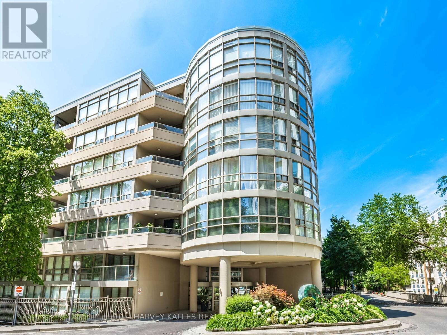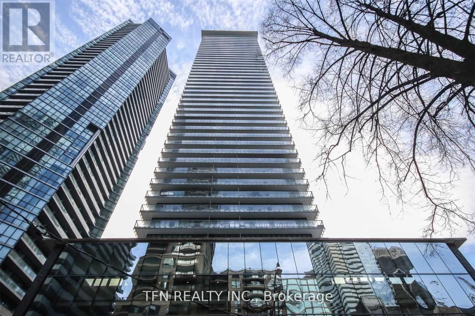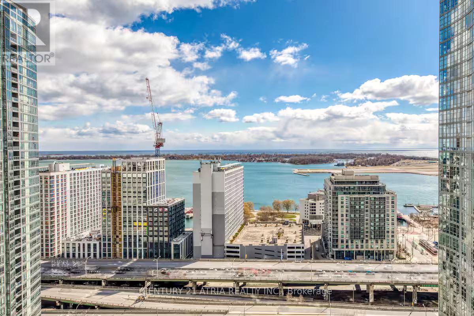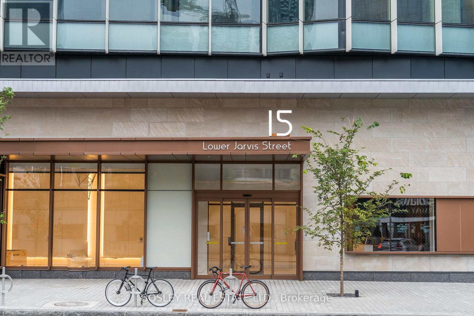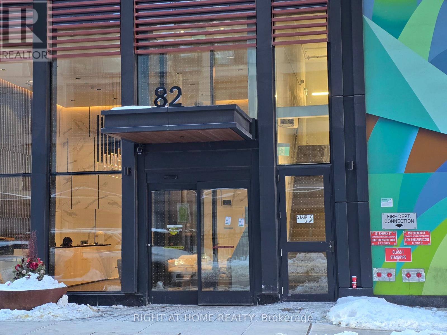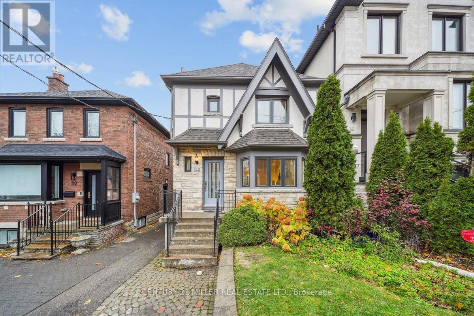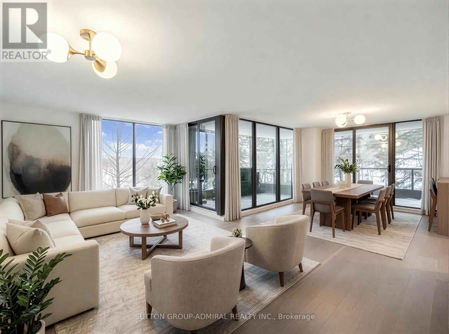878 Green Street
Innisfil, Ontario
GENEROUSLY SIZED 2-STOREY HOME BUILT IN 2017 WITH ELEVATED FINISHES, FENCED BACKYARD & OPEN LAYOUT! If you have been scrolling past listing after listing, wishing for a newer build with real square footage and living spaces that already feel elevated, this is the one you actually stop for. Constructed in 2017, this all-brick 2-storey stands out with its classic exterior, a built-in double-car garage with epoxy flooring, a double-door entry, and a covered balcony, while stamped concrete extends from the front walk along the side of the home to a large back patio in a fully fenced yard. With nearly 2,400 square feet of living space, the home offers an open main floor finished with neutral paint tones, modern light fixtures, hardwood flooring and an oak staircase with iron pickets. Espresso cabinetry, stone countertops, a tiled backsplash, stainless steel appliances and a large island with a double sink define the kitchen, which also offers a walkout to the back patio. A bright living room centres around a gas fireplace with a modern surround and large windows across the back of the house. The primary suite offers a walk-in closet and a 5-piece ensuite with a freestanding tub, glass-enclosed shower and double vanity, with quartz-topped vanities carried through all bathrooms. Three additional guest bedrooms each provide a double closet, with two showcasing board-and-batten accent walls and one offering a walkout to a private balcony. A convenient upper-level laundry room with a sink helps keep everyday chores in check. The unfinished basement is ready for your plans with the potential to add a side entrance for future separate living quarters or in-law capabilities. All of this comes together in a prime Innisfil location with a short drive to Highway 400, Lake Simcoe's west shore, a nearby public school, community centre and everything you need in Alcona from daily essentials and restaurants to the local library. (id:61852)
RE/MAX Hallmark Peggy Hill Group Realty
8 Victor Drive
Whitchurch-Stouffville, Ontario
Welcome to 8 Victor Drive. Just a short walk from Musselman's Lake, this property stands out for its exceptional garage and storage capabilities rarely found in a lakeside community. The home features a built-in 38' x 19' heated garage, PLUS a 25' x 21' detached heated and insulated workshop-style garage with 10' ceilings, 8' door height and 60-amp 240V service-ideal for vehicle storage, mechanical projects, or serious hobby use. Complementing this is a 10' x 24' storage shed equipped with 50-amp 240V power and a powered garage door, providing additional secure space for equipment, tools, and seasonal storage. Inside, the home offers a bright open-concept living room and kitchen, three bedrooms, cozy office/den with built-in cabinetry and a dedicated work surface perfectly suited for working from home, studying, or crafting and a functional lower level providing flexible space for storage or everyday use. Outdoors, the spacious backyard is designed for entertaining, featuring a zero maintenance composite deck (2023), hot tub (2023), and dedicated firepit area. Additional updates include a paved main driveway (2022), updated septic system (2020), detached garage (2013), and storage shed (2021), tankless water heater (2025). The property is equipped with a manual generator panel for added peace of mind, set in a highly desirable location with outstanding commuter convenience. (id:61852)
RE/MAX Your Community Realty
11 Concession 14 Road
Brock, Ontario
Well suited for first-time buyers and investment-minded purchasers, this raised bungalow offers two bedrooms and one bathroom on a spacious lot. The bright and functional main floor features an open-concept living area designed for comfortable everyday living. The kitchen and main living space are enhanced by upgraded finishes, including attractive countertops and multiple pot lights, creating a warm and inviting atmosphere.The unfinished basement provides excellent potential for future customization or additional living space, allowing buyers to tailor the home to their needs. Ideally located just steps from Lake Simcoe, the property offers easy access to year-round recreational activities such as boating, fishing, and winter sports. Commuters will appreciate the convenient location just off Durham Road 23 (Lakeridge Road), offering efficient access to surrounding communities and major routes. A nearby public school and golf course further enhance the appeal for families and investors alike.The property features a number of notable improvements, including an updated furnace, water filtration system, kitchen, flooring, and windows. Additional exterior enhancements, including soffits, gutters, vinyl siding, and front balcony railings, are anticipated to be completed, weather permitting. An excellent opportunity for buyers seeking a property with functional improvements in a desirable lakeside location with convenient commuter access. (id:61852)
RE/MAX Your Community Realty
Ph03 - 33 Weldrick Road E
Richmond Hill, Ontario
Stunning, Fully Renovated 3-Bedroom, 2-Bath Penthouse Corner Suite Offering Nearly 1,300 Sq Ft Of Refined Living In One Of Richmond Hill's Most Prestigious Tridel-Built Communities. Perched On The Top Floor With High Ceilings And Expansive Picture Windows, This Bright And Airy Suite Features A Sophisticated Open-Concept Layout And Exceptional Craftsmanship Throughout. The Designer Chef's Kitchen Showcases Quartz Counters, Full-Height Premium Cabinetry, Stainless Steel Appliances, And An Oversized Custom Made Center Island Perfect For Entertaining. The Luxurious Primary Suite Includes Large Walk-In Closet And A Spa-Inspired Ensuite With Double Vanity And A Glass-Enclosed Walk-In Shower. Two Additional Bedrooms Provide Generous Space For Family, Guests, Or A Home Office, Complemented By A Second Modern Walk-In Shower Bathroom. Upgraded Lighting, Pot Lights Throughout, Contemporary Finishes, And Thoughtful Built-Ins Elevate Every Inch Of This Remarkable Home. Rare Two Separate Underground Parking Spaces Add Unmatched Convenience. Resort-Style Amenities Include An Indoor Pool, Sauna, Hot Tub, Tennis Court, Fitness Centre, BBQ Area, Party Room, Library, Billiards, Game Rooms And Two Guest Suites, Plus On-Site EV Charging Station! Steps To T&T Supermarket, Transit, Dining, Shopping, Hillcrest Mall, And Everyday Conveniences - A True Penthouse Gem In A Class Of Its Own. (id:61852)
Century 21 The One Realty
66 Hopkins Crescent
Bradford West Gwillimbury, Ontario
Premium Lot! Stunning full-brick 4-bedroom, 4-bath detached home featuring 9' smooth ceilings on the main floor and no carpet throughout. Enjoy a dream kitchen with granite countertops, backsplash, upgraded cabinetry, and a double-door pantry, plus a large peninsula with built-in breakfast bar and full-height columns. Bright open-concept layout with pot lights inside and out, oak staircase with upgraded iron railings, and open-to-below design. Spacious family room highlighted by a designer fireplace. Professionally finished interlocking at the front, back, and sides of the home. Conveniently located close to Highway 400, shopping, and all major amenities. (id:61852)
RE/MAX Experts
12 - 405 Butler Court
Aurora, Ontario
Fabulous Sun Drenched, Starter or Downsize, Townhome on Quiet Crt With Westerly Open Views, Centrally located in desirable Yonge/St John's Location, Close to shopping, Schools etc. and Ideal for Commuting via Major Highways and Go Train. Clear Westerly views from Kitchen and Clear Views Easterly From L/R Window to Old Yonge. Open Concept Kit to Living Room/Dining Room W/Wall Removed. HUGE Primary Bedroom W/Semi Ensuite Renovated 4 pc Bath!! Rec Room in Bsmnt W/Pot Lights and Additional 3 Pc Bath. Great Value!!! Shingles Scheduled for Replacement in 2026. (id:61852)
Keller Williams Realty Centres
426 - 32 Clarissa Drive
Richmond Hill, Ontario
Over 1400 SqFt Living Space. Fantastic Location. Welcome to your dream resort-style building. 2+1 Bed with Two(2) Bath and Two(2) Parking. Over size Den can be used as 3rd Bed. Modern Open concept living space. Plenty of daylights with oversize windows. Great size bedrooms with locker and walk-in closet in primary bedroom. All laminated floors offers clean living space. Entertain all your guest with updated kitchen and interior features. Freshly painted rooms. Private balcony overlooking the beautiful quiet courtyard. Luxury amenities includes 24/7 Security, Gym, Indoor and outdoor pool. Tennis court, Squash court, Billiards room, Theatre room, Guest suites, Plenty of visitor parking and much more. Monthly charges includes everything as well as hydro, high-speed internet and basic cable. Walking distance to Grocery store, Shopping mall, Medical clinics, Public transportation etc.. Move-in ready. Just enjoy. Some Pictures are V.S. Must see, Virtual Tour. (id:61852)
Modern Solution Realty Inc.
1203 - 310 Red Maple Road
Richmond Hill, Ontario
Discover the Prestigious Vineyards Gated Community in Richmond Hill! This stunning home features a south-facing open balcony, a well-maintained functional layout with 2 bedrooms, and a bright, open-concept design filled with natural light. .Residents enjoy exclusive access to top-tier amenities, including: 24-hour guarded gatehouse Party room & meeting facilities Fully equipped gym Indoor pool & outdoor terrace Visitor parking & tennis court. Don't miss this exceptional living experience!" (id:61852)
Real One Realty Inc.
Ph05 - 225 Village Green Square
Toronto, Ontario
Bright penthouse unit with 9 ft ceilings and a smart, open-concept layout. Floor-to-ceiling windows bringin tons of natural light and open to a Juliette balcony for fresh air and city views. Modern kitchen withintegrated appliances and quartz countertops, comfortable bedroom, and a sleek bathroom. Includes aprime parking spot with a column on one side and no adjacent vehicle on the other, offering extra spaceand easy access. Well-managed building with great amenities, steps to TTC, parks, shopping, and quickaccess to the 401. Effortless, low-maintenance living in a prime location. (id:61852)
Royal LePage Signature Realty
622 - 90 Broadview Avenue
Toronto, Ontario
Urban chic living at The Ninety Lofts. This stylish soft loft features a spacious open-concept 1+Den layout with concrete ceilings, engineered hardwood floors, and premium finishes throughout. Sleek kitchen with integrated appliances and gas stove. Versatile den ideal for a home office. Located at 90 Broadview in the heart of Riverside, steps to top restaurants, shops, parks, transit, and more. (id:61852)
RE/MAX Crossroads Realty Inc.
507 - 88 Colgate Avenue
Toronto, Ontario
Welcome to Showcase Lofts, one of Toronto's most sought-after boutique loft residences! This bright and spacious 1-bed, 1-bath suite perfectly blends modern design with authentic industrial character. Featuring 9-ft ceilings, engineered wood flooring, and a stunning reclaimed brick accent wall, this unit offers warmth, texture, and timeless style. The open-concept living and dining area flows seamlessly into a modern kitchen equipped with stainless steel appliances including a gas stove, sleek cabinetry, and ample storage. Step out to your private north-facing balcony overlooking the peaceful courtyard, providing a quiet escape from city life. The spacious bedroom includes generous closet space, while the modern bathroom features a deep soaker tub and chic contemporary finishes. Residents enjoy exceptional amenities such as a 24-hourconcierge, fully equipped gym, party room, theatre room, guest suite, and visitor parking. Ideally located in one of Toronto's most vibrant neighborhoods, you're just steps from public transit, parks, boutique shops, trendy cafés, and top-rated restaurants. Available for immediate occupancy, this unique loft delivers the perfect balance of character, comfort, and convenience-an urban retreat you'll be proud to call home. (id:61852)
RE/MAX Real Estate Solutions
2704 - 255 Village Green Square
Toronto, Ontario
Bright Spacious, unobstructed West View, Luxury Tridel Condo, Two Bath One Bedroom + Den w/ closet 690 SF, Den Can be 2nd Bedroom with Two sliding Frosted Glass Doors and Modern Finishes. Steps to Public Transit, Hwy 401, Agincourt Mall, Library & Shopping. Excellent Amenities Includes 24 Hrs Concierge, Fitness Room, Luxury Party Room, Roof Top Deck, Games Room, Sauna, Billiards & Guest Suite, & Yoga Studio. This Open concept Layout features a modern Kitchen w/ Stainless Steel Appliances, Granite Countertop & Laminated Flooring Thru-Out. (id:61852)
Achievement Realty Corporation
718 Eaglemount Crescent
Mississauga, Ontario
Fantastic Opportunity To Own A Beautifully Maintained Semi-Detached Home In Mississauga 2 Storey Semi - Sitting On Huge 30' X 170' Private Lot. Freshly Painted. Separate Entrance Offering In-Law Suite Or Rental Potential; Doors & Windows Replaced. Electrical Panel Replaced. Front And Side Patio/Concrete Curbs. Bsmt Bathroom. Walk To Schools, Library, Close To U.T.M.,Square One, Erindale 'Go'. Located In The Sought-After Erindale Area Of Mississauga Close To Top-Rated Schools, Beautiful Parks, Shopping, And Public Transit (id:61852)
Homelife/future Realty Inc.
608 - 20 Scrivener Square
Toronto, Ontario
Welcome To The Thornwood, Rosedale's Premier Condo Address. Beautiful, Bright One Bedroom Suite Offering Approx. 600 Sq. Ft. Of Perfectly Appointed Space That Is Both Stylish & Functional. No Wasted Square Footage! Wall-To-Wall Windows & Large Balcony W. North Views Expand The Space. Walk To The City's Best Shopping, Dining & Boutique Cafes (Terroni's, Harvest Wagon, Boxcar Social), Rosedale & Summerhill Station, Bloor/Yorkville, Yonge/St Clair. (id:61852)
Sage Real Estate Limited
415 - 2a Church Street
Toronto, Ontario
Spectacular 1+1 bedroom and 2 full bathrooms condo apartment in desirable Waterfront Communities. Was never rented out!Very quiet, very well looked after, with functional layout and 9' ceiling height, looks brand new!Large den can serve as a second bedroom or a home office. Big locker included for additional storage and bike racks. A gas stove is the dream of a good cook!Fantastic amenities like Professional Gym, Outdoor Pool, Terrace Lounge with Bbq Area, Indoor Dining Lounge and Billiard Room add a luxury touch to the condo living.Walking distance to Union Station/TTC, to the financial district, to St. Lawrence Market,to Distillery District and to the Lake.An amazing opportunity to live and work in the heart of Downtown! (id:61852)
Century 21 Leading Edge Realty Inc.
811 - 80 Front Street
Toronto, Ontario
Welcome to this fully renovated two-storey penthouse with a terrace in a boutique building. This Market Square residence offers a refined and functional layout in the heart of the St. Lawrence neighbourhood. Spanning over 1,850 square feet, the suite has been thoughtfully updated throughout with attention to quality, design, and storage.Renovations include hardwood flooring throughout, both bathrooms fully renovated, a modern kitchen with stainless steel appliances, and a wood-burning fireplace framed in marble. The bedrooms feature custom built-in closet cabinetry, and the residence offers ample storage throughout. The laundry room has been relocated to the main floor and integrated with additional storage for everyday convenience. Parking includes a dedicated EV charger.The second level features a large den, ideal for a home office, library, or a quiet space to relax and read. A sunny, south-facing terrace extends the living space outdoors, offering a private and comfortable setting for daily enjoyment.Market Square Condominiums features a fully renovated lobby, concierge service, an indoor pool with hot tub, sauna, fitness and social facilities, a squash court, and rooftop gardens.Situated steps to Union Station, St. James Park, St. James Cathedral, and the St. Lawrence Market, with easy access to theatres, restaurants, and cultural destinations. (id:61852)
Chestnut Park Real Estate Limited
Bsmt 1 - 44 Regina Avenue
Toronto, Ontario
Welcome to unit 1 at 44 Regina Ave. The south facing large windows allow in lots of natural light. The unit is carpet free, and is accessed by a shared hallway that contains the laundry. Full size fridge and stove in the kitchen with lots of cabinet space. A separate bedroom complete with4 piece ensuite bath round out the unit. No parking is available on site. Includes all utilities except for phone/internet. No pets and no smoking please! Available immediately. (id:61852)
Keller Williams Referred Urban Realty
108 - 18 Lower Village Gate
Toronto, Ontario
Welcome to 18 Lower Village Gate. A community like none other where you want to live. Rarely Offered Ground Floor 2 Bedroom & 2 Bath East facing Suite With Oversized Principal Rooms, Eat-In Renovated Kitchen, Walk/Out To Private Exclusive Garden + Covered Patio Oasis Over 200 Sq. Ft. (BBQ allowed). This exquisite contemporary Village Gate residence offers approximately 1430 Sq. Ft. for Elegant Everyday Living. Spacious Gourmet Kitchen with top of the line stainless steel appliances and a granite island that seats 5. Incredible attention to detail. The living room is flooded w/natural light through floor-to-ceiling windows & leads to the serene patio. This is one you don't want to miss. Beautiful Space Conveys A Feeling Of Living In Your Own Luxurious Bungalow. Great Amenities Include: 24 Hr. Gatehouse Security, Outdoor Pool, Exercise Rm, Party Rm, Loads of Visitor Parking. Steps To The Subway, Forest Hill Village Shops & Restaurants and Parks. Maintenance Includes ALL Utilities & Cable TV. (id:61852)
Harvey Kalles Real Estate Ltd.
3805 - 33 Charles Street E
Toronto, Ontario
Great Location!!! 2+1 Bdrm Unit With Parking And Locker.Total Living Space Of 1420 Sq.F. (1204 Sq.F Interior Space With 216 Sq.F. Balcony). Unobstructed View. Den Can Be Used As An Office Or 3rd Bdrm.Recently Replaced Floor Throught. Great Location.Walking Distance To Yorkville,Shops.Restaurants,Subway,U Of T!Luxury Amenities-Concierge,Pool,Rooftop Patio,Party Room And More! (id:61852)
Tfn Realty Inc.
2810 - 10 Navy Wharf Court
Toronto, Ontario
Absolutely Stunning Condo !!! Enjoy Luxurious Urban Living In The Heart Of Downtown In This Fully Renovated 1 Bedroom + Den at The Highly Sought-After Harborview Estates! Breathtaking, South Lake Views From Private Balcony. Living Room & Dining Area With Floor To Ceiling Windows Allowing Abundance Of Natural Light Throughout! Master Bedroom Features 3-Piece Semi Ensuite Bath. Over-Sized Den, Perfect For Home Office. Can be offered furnished for an additional monthly fee. (id:61852)
Century 21 Atria Realty Inc.
702 - 15 Lower Jarvis Street
Toronto, Ontario
Start Loving Your Living at Lighthouse West Tower! This is a Fabulous Upgraded Spacious Bleached Oak, One Bedroom with Large 136 Sq Ft Marvelous Outside space and LOCKER! Bright & Innovatively Designed! Custom TV Wall Unit, High-end Miele Appliances, Beautiful Cabinets, Quartz Island & Counters. Nook in Foyer. High Ceilings, Large Upgraded Bathroom. This Luxury Building offers tons of fantastic amenities, including the coveted Spotlight Club, Jam Studio, Art & Craft Studio, Basketball Court, Tennis Court, Exercise Room, Community Garden, 24/7Concierge, Guest Suites, TWO new Rec/Community Centres and More. Across from Sugar Beach, close to St. Lawrence Market & Distillery District. TTC, Farm Boy, Loblaws, LCBO, Cafes, Restaurants and more, all just steps away. (id:61852)
Bosley Real Estate Ltd.
3518 - 82 Dalhousie Street
Toronto, Ontario
Prime Downtown 18 Months Old 199 Church Condominiums Studio Suite By Centrecourt Condominiums in the Most Desirable Garden District * Bright East View Unit with Modern Kitchen, Extra Large Bathroom * This Higher-Floor Suite Offers a Cozy & Warm Atmosphere with a Luxurious Space * Perfect Place to Live and Enjoy * Within Walking Distance to Eaton Centre, St. Michael's Hospital, Toronto Metropolitan University, Subways, George Brown, Yonge-Dundas Square, Restaurants & More... (id:61852)
Right At Home Realty
94 Castlewood Road
Toronto, Ontario
A Fantastic Opportunity! in one of Toronto's Top neighbourhoods, Allenby / Upper Forest Hill. Renovated and Detached Tudor with a two-storey addition offering 2,400+ sq. ft. of living space, 5 versatile rooms, 3 baths, a one of a kind large sunken family room, a separate living and dining room. Renovated kitchen, wooden floorings, finished lower level with separate entrance, 1 legal parking pad and a deep private backyard with a large rear deck-ideal for entertaining and relaxation. Street permit parking available for extra parking spot. Excellent Location: steps to elite public and private schools-Allenby, John Ross Robertson, Lawrence Park Collegiate, Blessed Sacrament, and minutes to Havergal, UCC, TFS, and Crescent. Walk to shops, parks, trails, and TTC. This is a home you don't want to miss! Please note some photos are staged. (id:61852)
Century 21 Miller Real Estate Ltd.
405 - 3900 Yonge Street
Toronto, Ontario
Welcome to this custom-designed luxury residence at York Mills Place, ideally located at 3900 Yonge Street, Unit 405, in the prestigious Bedford Park-Nortown community. Spanning 1,823 sq. ft., this elegant condo offers 2 bedrooms plus a den and 3 bathrooms, with a refined, wide plank oak flooring throughout, bespoke millwork, floor-to-ceiling windows, and a desirable south-east exposure. The expansive open-concept living and dining areas walk out to a balcony with greenbelt, ravine, and city skyline views. The contemporary chef's kitchen features quartz waterfall edge countertops and matching backsplash, premium built-in integrated appliances, a wine fridge, and a generous breakfast bar. The spacious primary bedroom includes a walk-in closet and spa-inspired 5-piece ensuite with double vanity, soaking tub, and separate shower, while the second bedroom offers its own private 3-piece ensuite. A separate den with a large window provides ideal flexibility for a home office or guest space, complemented by a dedicated laundry room with built-in shelving and sink. This residence includes two owned underground parking spaces and an exclusive locker, with all-inclusive maintenance fees covering heat, hydro, water, cable TV, central air conditioning, parking, and building insurance. Residents are community oriented and enjoy events like wine & cheese BBQ's, card games, bingo nights, exercise classes and while benefiting from full-service amenities including 24-hour concierge/security, indoor pool, fitness centre, sauna, car wash, visitor parking, and elevators. Ideally situated steps to Yonge Street transit, minutes to York Mills Subway Station and Highway 401, and close to York Mills Park, Hoggs Hollow Park, Don Valley Golf Course & Rosedale Golf Club, as well as top-rated schools, libraries, and everyday shopping and dining, this home delivers spacious, sophisticated living with exceptional convenience. **Listing contains virtually staged photos** (id:61852)
Sutton Group-Admiral Realty Inc.
