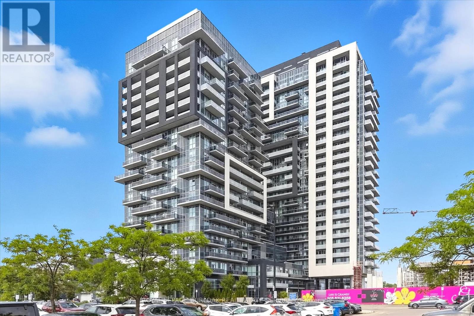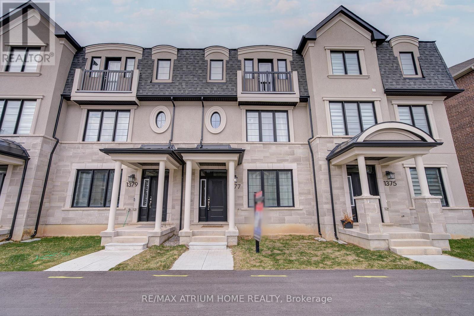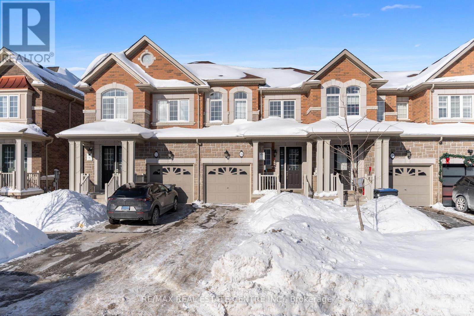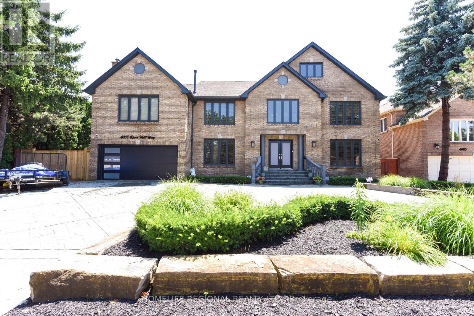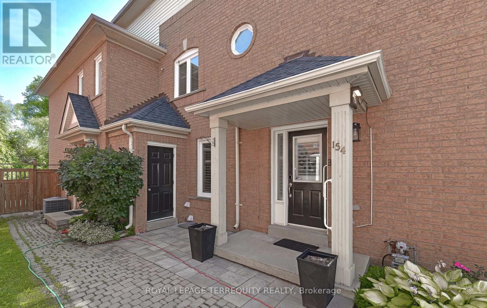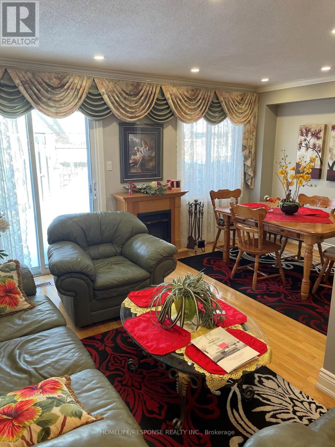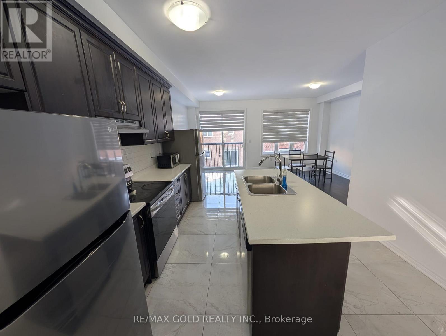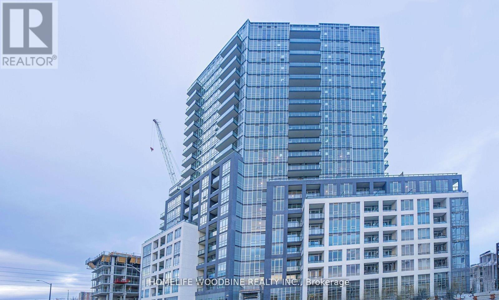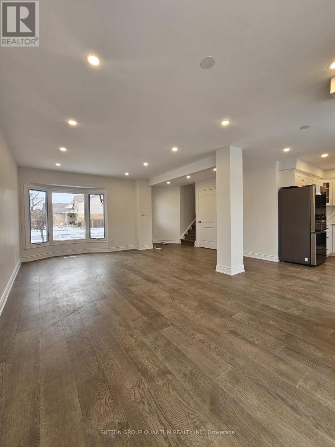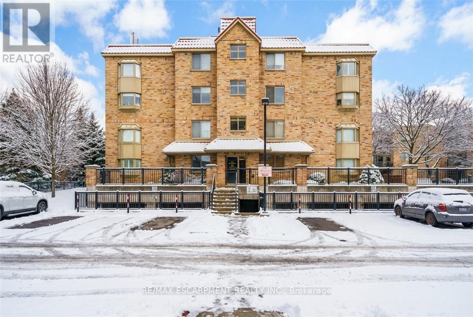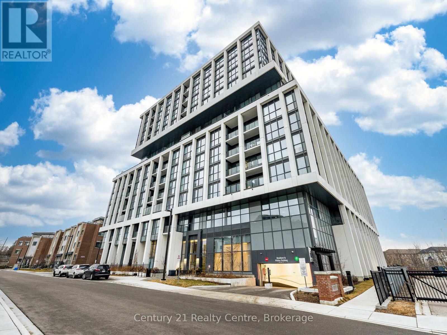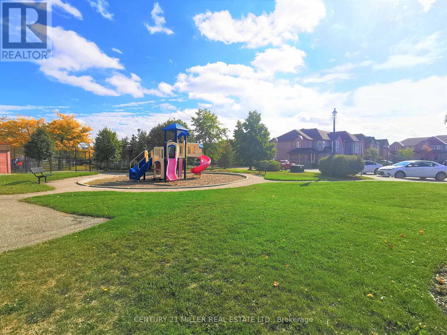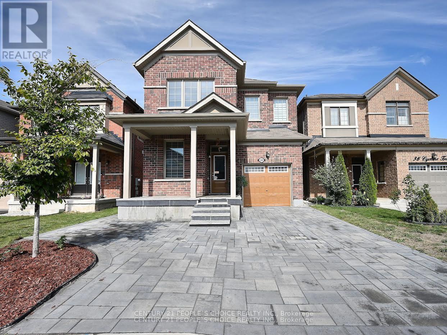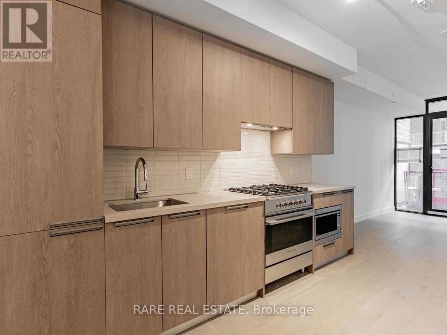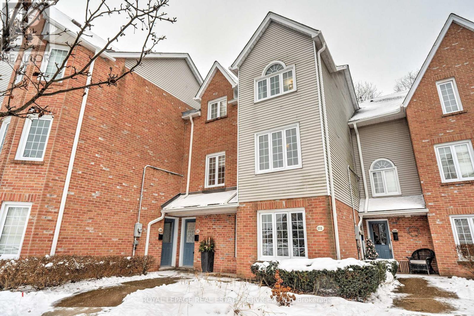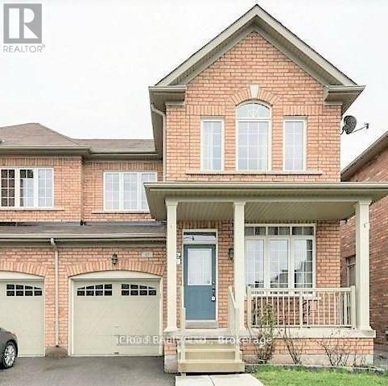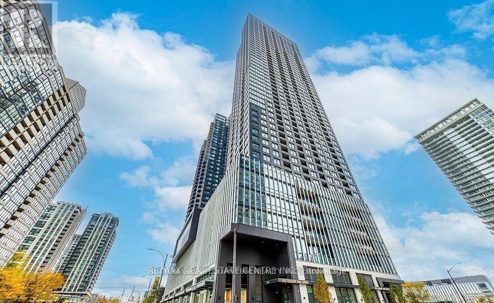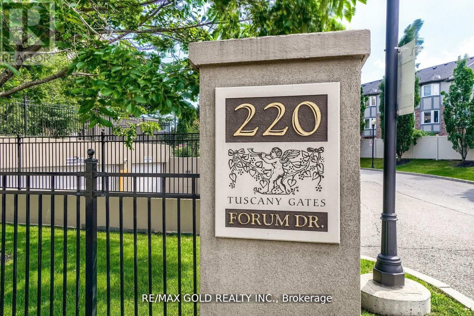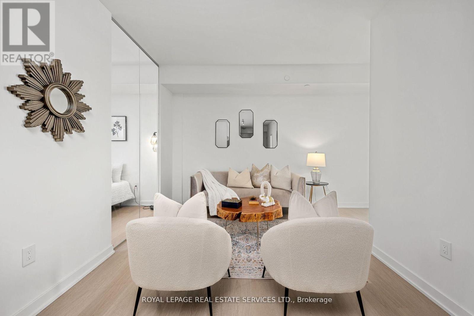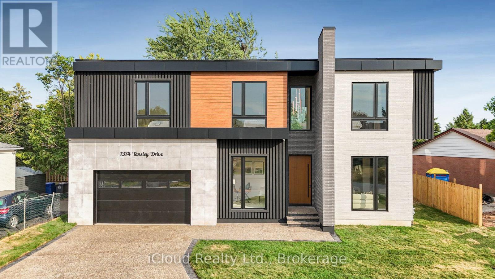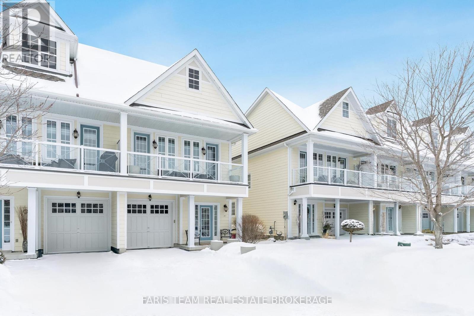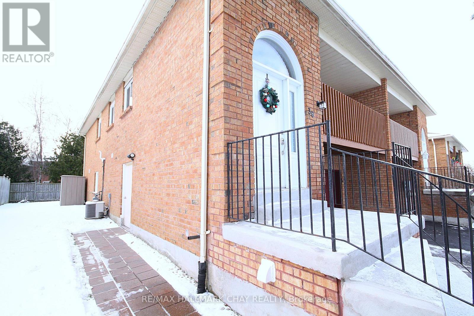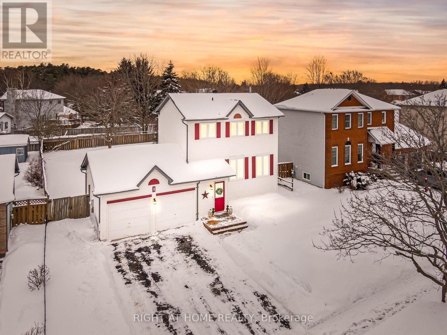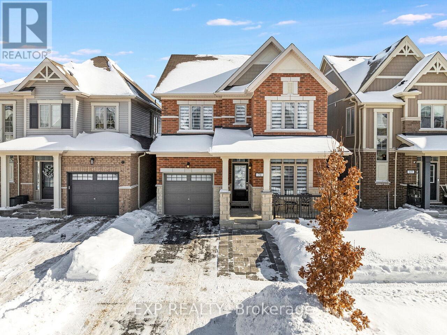2309 - 2087 Fairview Street
Burlington, Ontario
TURN KEY FURNISHED CONDO with Bed, desk, chair, 2 bar stools, 2 TV's, sofa, linens, cooking utensils, dishes, cups, cutlery, etc. Fabulous sub penthouse corner condo with panoramic views of the city and escarpment from two separate wrap around balconies. Approximate 775 square feet with 2 bedrooms, 2 baths, floor to ceiling windows allowing an abundance of natural light. Spacious open concept white kitchen with quartz counters built-in cooktop; built-in oven, stainless steal frige, bi-dishwasher, center island breakfast bar. Primary bedroom with walk in closet, second bedroom includes desk and has double closet. Steps to Go Train, shopping, close to downtown, schools, park, and easy highway access. 1 underground parking. Possession: Immediate/TBA AMENITIES: indoor pool, hot tub, outdoor terrace with BBQ's; indoor basketball court, fitness center, party room, games room, kids room, sky lounge. (id:61852)
Royal LePage Burloak Real Estate Services
1377 William Halton Parkway
Oakville, Ontario
Mattamy townhouse Located In The Desirable Oakville Community with all desirable facility nearby! 9 Ft Ceilings On Main & 2nd Floors, Creating An Open & Spacious Feeling. three large Sized Bdrms, Primary Bdrm With Ensuite Baths, Large Walk-In Closet, Juliette Balcony, Frameless Glass Shower. Morden , Elegant Kitchen W/ Island Bar, Granite Countertops, Walk in pantry for extra space. High End Hardwood Floors Through-out. Kitchen and dinning Area W/O To Spacious Balcony, Ideal for Outside Entertainment. Stained Oak Stairs, Pot Lights... Exceptional Quality & Meticulous Attention To Details. Double Car Garage ( Access To Main Flr) With Rear Lane Drive Way, 3 Cars parking together with driveway , 5 Minutes Walk To Oakville Hospital, Close To Top Schools, Public Transit, Parks, Plaza, Shopping Centre. Mins To Sheridan College, Hwy 403,407 & QEW. (id:61852)
RE/MAX Atrium Home Realty
74 Ivor Crescent
Brampton, Ontario
Welcome to this stunning 3 plus finished basement, 4 bathroom freehold townhouse. Just minutes from Mount Pleasant GO Station. Fully maintained this bright and spacious home features an open-concept kitchen with stainless steel appliances and a breakfast area, sun-filled living and dining spaces, convenient main floor laundry with garage access, generously sized bedrooms including a comfortable primary bedroom with a 5-piece ensuite, and a finished basement with an additional space with Wet Bar and full bath perfect for extended family, home office or entertainment space, pot lights & upgraded berber carpet. Offering a private backyard for summer entertaining and located close to top-rated schools, parks, shopping, and transit, this property combines comfort, convenience, and incredible value in a highly sought-after community. 24 Hour Notice Required for showings!! (id:61852)
RE/MAX Real Estate Centre Inc.
4009 River Mill Way
Mississauga, Ontario
Welcome to this exceptionally stunning home nestled in the sought-after Rathwood Community, offering an impressive approximately 4,691 sq. ft. of luxurious living space as per MPAC. Boasting 13+2 spacious rooms, including 6+2 bedrooms and 6 well-appointed washrooms. This home is thoughtfully designed to meet the needs of a large or multi-generational family. Step inside to discover an awe-inspiring living room with 18-foot ceilings, a cozy gas fireplace, and a walkout to the deck perfect for entertaining or relaxing in style. The modern kitchen overlooks the beautifully landscaped backyard and features large windows that flood the space with natural light, plus another walkout for seamless indoor-outdoor living. The family room, located above the garage, adds even more space and warmth with its own gas fireplace. The home also features a fully separate in-law suite in the basement, ideal for extended family or rental potential. Outside, enjoy the convenience of a circular patterned concrete driveway, a double car garage with direct home access, and parking for 8+ vehicles. The professionally landscaped yards showcase armor stone accents, creating a private and serene setting. Additional highlights include two brand-new skylights (2024), high-quality finishes throughout, and a quiet, residential street setting. Located just minutes from major highways (427, 401, 403), public transit, Sherway Gardens, Square One, Costco, and more. Backing directly onto Garnetwood Park, enjoy walking trails, tennis and basketball courts, a baseball diamond, playground, and a leash-free dog area right in your own backyard. (id:61852)
Homelife Regional Realty Ltd.
154 Pressed Brick Drive
Brampton, Ontario
Welcome to this beautifully updated freehold townhome (no maintenance fees) in the heart of Brampton, ideally located at Hurontario & Bovaird! This well-maintained home features numerous upgrades including California shutters, newer windows & roof, a stucco exterior, and a stunning stone patio with walkway, stone planters, gazebo, deck, and newer fencing perfect for outdoor living. The updated kitchen boasts a new backsplash, countertop, with stainless steel appliances, including stand alone freezer for extra storage, tile flooring, and a bright eat-in kitchen area. The spacious primary bedroom offers a walk-in closet and semi-ensuite bath. Enjoy the convenience of a partially finished basement with great potential, keyless door lock, central vacuum, and 2 parking spaces. Walking distance to Walmart, Fortinos, shopping mall, schools, transit, and trails. Easy access to Hwys 407 & 410. Move-in ready don't miss this one! (id:61852)
Royal LePage Terrequity Realty
21 - 2035 Asta Drive S
Mississauga, Ontario
Beautifully Renovated Townhome in a very Good Area. Shows like a Model Home! Hardwood Floor Throughout! Finished Basement with 3 Piece Washroom. Nice Open Concept on the Main Floor with Renovated Kitchen! Stainless Steel Appliances and Custom Backsplash. . Walk out from the Living Room to a Fenced Backyard. Lots of privacy in the backyard with no rear neighbors! Renovated Bathrooms with Heated Tile Floors. It's a very Well Maintained Complex! Close to Parks, Public Transit, Schools, and Shopping Centers and Hospital. It's Ready for you to Move in. Don't Miss This One!! (id:61852)
Homelife/response Realty Inc.
18 Faye Street
Brampton, Ontario
Welcome to Upper portion of 18 Faye St. nestled in the family-friendly Brampton East community! Main floor and Basement are finished and available for rent separately or tenants can take entire home 3+2 Bedroom) This stunning townhome features 3 bedrooms and 3 bathrooms. This home has been immaculately maintained and features hardwood flooring throughout with an abundance of natural lighting. On the second level, you will find yourself immersed in an open concept, functional living layout. An elegantly finished kitchen awaits with a breakfast-bar, ceramic flooring, and S/S appliances. Combined with the kitchen is a spacious living room and dining room, as well as a breakfast area. Staircases in the home boasts high-quality oak. On the third level which includes three generously sized bedrooms and 2 washrooms. Master bedroom includes a sizeable walk-in closet and a 3pc ensuite washroom. Additionally, you can enjoy the luxury of being located just minutes away from highway 427 & 407, grocery stores, places of worship, community centers, public transit, and so much more! This Listing is for the upstairs portion only, not including the vacant lower apartment which is available separately. (id:61852)
RE/MAX Gold Realty Inc.
615 - 225 Malta Avenue
Brampton, Ontario
Brampton's first high-tech building. Located close to shopping, transport, and Sheridan College. Very spacious unit with lots of natural light. Great building with many amenities such as a dog wash. keyless entry for unit building and all amenities. Lounge in lobby area, Games room, kids room, library, gym, party room. Available March 1/2026. (id:61852)
Homelife Woodbine Realty Inc.
2084 Hunt Crescent
Burlington, Ontario
Renovated in 2025 from top to bottom. This home is like new! Main floor is open concept with 2 walkouts to large private backyard deck with no neighbour behind. Primary bedroom boasts contemporary 3-pc ensuite. Fully finished lower level includes another bathroom and provides bright and spacious area for recreation, fourth bedroom or office. All new plank flooring throughout, 4 new baths, new appliances, furnace, air conditioner, windows and doors. Extended stamped concrete driveway. Walk out door to miles of trails on hydro path. Located in excellent family neighbourhood with schools, parks, shopping and all conveniences close by. Welcome Home (id:61852)
Sutton Group Quantum Realty Inc.
211 - 3499 Upper Middle Road
Burlington, Ontario
*** NO CONDO FEES FOR SIX MONTHS ... Vendor offering maintenance fees paid up front .*** An excellent opportunity to own in the well-established Walker's Square community, this beautifully maintained 1-bedroom,1-bath condo offers a lifestyle defined by ease, comfort, and convenience. Sun-filled and thoughtfully laid out, the open-concept design features a generous living area alongside a functional eat-in kitchen with abundant white cabinetry and stainless-steel appliances. The spacious primary bedroom is paired with a full 4-piece bathroom and the added benefit of in-suite laundry for everyday ease. Enjoy your morning coffee or evening wind-down on the private balcony, overlooking mature trees and meticulously maintained grounds that create a peaceful, park-like atmosphere. Residents benefit from a smoke-free, impeccably managed building that delivers a quiet, worry-free living experience, complete with exclusive underground parking and a locker conveniently located on the same level as the suite. Impressive on-site amenities include a fitness centre, party room, car wash station, and a community patio with BBQ area-perfect for entertaining or connecting with neighbours. With shopping, transit, and daily necessities just steps away, plus quick access to the 403, QEW, and GO Station, this is affordable, low-maintenance living in a location that truly delivers. Some photos have been virtually staged. (id:61852)
RE/MAX Escarpment Realty Inc.
303 - 1063 Douglas Mccurdy Common
Mississauga, Ontario
Step into this rare, sun-filled corner unit at Rise at Stride, offering an exceptional blend of luxury, privacy, and modern design. Featuring 2 spacious bedrooms and 2 full bathrooms, this beautifully crafted suite stands out with its premium corner layout, wall-to-wall windows, and unobstructed ravine views that bring nature right into your living space.The open-concept floor plan is designed for both style and functionality, with a bright living/dining area perfect for entertaining. The sleek modern kitchen includes full-size stainless steel appliances, quartz counters, and ample cabinetry. The primary bedroom features large windows, a walk-in closet, and a spa-inspired ensuite. The second bedroom is generously sized with easy access to the second full bath.Enjoy your morning coffee or unwind in the evening on the private balcony overlooking the tranquil ravine - a rare find in condo living.Located in the heart of Lakeview, you're minutes from the waterfront, parks, trails, Port Credit GO, restaurants, and the vibrant Lakeshore community. Private balcony overlooking greenery Steps to Lake Ontario, shops, cafes, and transit Newer boutique building with upscale amenities. A perfect opportunity for buyers seeking luxury, comfort, and a unique layout that truly stands out. Walking distance to Walmart and more. (id:61852)
Century 21 Realty Centre
47 - 4600 Kimbermount Avenue
Mississauga, Ontario
Welcome to this beautifully maintained home nestled in a quiet, family-friendly neighborhood, where comfort and convenience come together seamlessly. Offering over 1,600 sq. ft. of living space, this thoughtfully designed residence features a finished walkout basement, providing exceptional flexibility for a family room, home office, or guest retreat. Professionally cleaned and truly move-in ready, the home is filled with natural light and designed for everyday living and entertaining. Enjoy the ease of two dedicated parking spaces and the peace of mind that comes with a well-cared-for property. Ideally located just minutes from public transit, grocery stores, restaurants, parks, and the library, everything you need is right at your doorstep. Families will appreciate proximity to top-rated schools, including John Fraser Secondary School, as well as nearby hospitals and major highways for effortless commuting. Shopping and entertainment are a breeze with Erin Mills Town Centre close by. This is more than just a home-it's a lifestyle in a welcoming community. Come and experience the space, comfort, and location for yourself. (id:61852)
Century 21 Miller Real Estate Ltd.
34 Cyclone Trail
Brampton, Ontario
Upper Level Only - Welcome to 34 Cyclone Trail! Presenting "The Stockton" model by Mattamy Homes, this stunning ~2,100 sq. ft. all-brick detached home sits on a 30' x 90' lot, no sidewalk, and is perfectly east-facing. The main floor features a den/office, a flexible living room, and a separate, spacious family room adjoining a modern upgraded kitchen with stainless steel appliances, extended centre island, and quartz countertops. Enjoy 9 ft smooth ceilings, modern-toned hardwood flooring, and matching oak stairs (builder upgrade). Please note this home has a full 4-piece bathroom with glass shower on the main level. Pot lights throughout the main floor add a warm, contemporary touch. The upper level offers 4 well-sized bedrooms with laminate flooring throughout and convenient second-floor laundry. The primary bedroom boasts a large walk-in closet and a private ensuite. This is a completely carpet-free home. The driveway is extended and finished with interlock pavers. Basement is leased separately, with private entrance, separate laundry, and separate parking on the extended driveway. Utility share is 70%-30%. Prime location close to grocery stores, walking trails, trail bridge, gas station, schools, and restaurants. (id:61852)
Century 21 People's Choice Realty Inc.
505 - 160 Kingsway Crescent
Toronto, Ontario
Kingsway Crescent, An Entirely New Masterpiece In The Heart Of Etobicoke! Spacious, 1+Den Condo. Sophisticated Interiors W/ 9-Foot Smooth Ceilings, A Chic Kitchen Boasting B/I Fridge/Dishwasher/Microwave, Gas Stove, Under-Mount Sink & Quartz Counters, , Floor-To-Ceiling Windows, A Spa-Like Bathroom & Pre-Finished Engineered Hardwood Floors. Beyond The Sleek Interiors, Immerse Yourself In A Neighborhood Where History Seamlessly Intertwines W/ Trendiness. Explore Bloor West Village's Vibrant Markets, Revel In Roncy's Charm, & Indulge In The Junction's Hip Vibe, All Just Moments Away From Your Doorstep. (id:61852)
Rare Real Estate
213 - 2110 Cleaver Avenue
Burlington, Ontario
Welcome to #213-2110 Cleaver Avenue - an inviting stacked townhouse nestled in Burlington's sought-after Headon Forest community. This beautifully updated two-storey home blends modern comfort with timeless style, showcasing a stunning renovated kitchen with custom cabinetry, motion-sensor under-cabinet lighting, Caesarstone countertops with a sit-up breakfast bar, and stainless steel appliances. The dining area features a contemporary orb chandelier and a large front-facing window, while the spacious living room offers a cozy corner gas fireplace and sliding glass doors that open onto a private deck with serene wooded views. Upstairs, you'll find three bedrooms, each with luxury vinyl plank flooring and custom wall-to-wall built-in closets for maximum storage and organization. The primary bedroom includes a renovated 3-piece ensuite with a sleek glass shower, and the third bedroom opens to a charming Juliette balcony. Completing the upper level is a newly renovated 4-piece bathroom and a convenient laundry closet with a Maytag washer and dryer. With in-suite laundry, a private garage parking space with additional driveway parking, a storage locker, and a quiet, well-maintained complex surrounded by parks, trails, shopping, and top-rated schools, this home offers move-in ready comfort for first-time buyers and downsizers alike. (id:61852)
Royal LePage Real Estate Services Ltd.
(Upper) - 15 Baby Pointe Trail
Brampton, Ontario
Beautiful 3 bedroom 2.5 washroom generous size semi detached house available for lease in mount pleasant area of Brampton. Close to GO station. 3 good size bedrooms, primary with 4 pc ensuite, living and dining combined with separate family room. Upgraded kitchen with stainless steel appliances. Close to school, park, library and public transit. Basement not included - Upstairs tenant would pay 70%. Walking distance to mount pleasant Go station, Bus stop, School, park, banks, 5 min drive Cassie Campbell community center, close to place to worship, 7 min to Walmart, 15 min to 401/407, quite & safe neighborhood for family (id:61852)
Icloud Realty Ltd.
2407 - 395 Square One Drive
Mississauga, Ontario
Brand New Condominiums at Square One District by Daniels & Oxford is situated in a prime location in the heart of the Mississauga City Centre area. south-facing 2-bedroom, 1-bath suite offers panoramic city views and abundant natural light through floor-to-ceiling windows. A spacious open-concept layout, modern kitchen with stainless steel appliances, and walk-out balcony. Steps to Square One Shopping Centre, Sheridan College, Celebration Square, GO Transit, and future LRT. Exceptional amenities include fitness centre, rooftop terrace, basketball court, and concierge service. (id:61852)
Sutton Group Quantum Realty Inc.
1703 - 220 Forum Drive
Mississauga, Ontario
Welcome To Tuscany Gates at 220 Forum Drive, Where Luxury Meets Convenience In The Heart Of Mississauga. This Exceptional Condo Unit Boasts 2 -Bedroom, 2 full Bathroom Layout that Seamlessly Blends Style With Functionality. Enjoy Laminate Floors, Walk Out To Balcony From Living Room. Conveniently Located Near Square One, Mississauga Transit, Shopping, And Highways. Building Amenities Include An Outdoor Pool, BBQ Area, Playground, party Room, Exercise Room, Concierge, And Visitor Parking.***See Additional Remarks on Data Form*** (id:61852)
RE/MAX Gold Realty Inc.
708 - 859 The Queensway
Toronto, Ontario
Step into this brand-new 1,057 sq. ft. 2-bedroom + 2 den, 2-bathroom condo in Toronto's vibrant West End, where modern comfort and everyday coziness blend seamlessly. As you enter, you're greeted by soaring 9-foot ceilings and an open-concept layout bathed in natural light from expansive floor-to-ceiling southwest-facing windows. Warm vinyl flooring flows throughout, leading into a sleek, contemporary kitchen with stainless steel appliances and porcelain tile finishes, a perfect setting for both daily living and weekend entertaining. The spacious living and dining area is ideal for cozy evenings or entertaining friends. At the same time, the two versatile dens offer incredible flexibility, suitable for home offices, guest rooms, or creative studios. The private primary suite offers a tranquil escape, complemented by a well-appointed second bedroom for family or guests. Beyond your suite, enjoy premium building amenities including a modern kitchen lounge, private dining room, children's play area, full gym, outdoor cabanas, BBQ stations, and a relaxing social lounge. Perfectly situated on The Queensway, you'll be steps from Sherway Gardens, Costco, Sobeys, Cineplex Odeon, and a wide selection of restaurants and entertainment. With public transit, Highway 427, and the QEW at your doorstep, this residence delivers the perfect blend of lifestyle and convenience. (id:61852)
Royal LePage Real Estate Services Ltd.
1374 Tansley Drive
Oakville, Ontario
This newly built modern custom home offers over 5000 sqft. of lavish living space. Whether you're commuting, enjoying the outdoors, or raising a family, this location on a quiet street of Oakville offers the perfect balance of convenience and lifestyle. This elite modern home is design and built by Zarina Construction. As you step through the oversized front door, you're welcomed by a dramatic 23-ft foyer with heated Italian tile flooring that flows through the main level. The main level features a private home office, an elegant living room with a stunning marble, wood, and mirror accent wall, and a breathtaking open-to-above family room. Anchored by a custom diamond-pattern feature wall and a double-sided Dimplex fireplace, large windows, this space is the heart of the home -open, bright, and welcoming.The gourmet kitchen is a chefs dream, offering a spacious island, custom cabinetry, and built-in Miele appliances. A separate spice kitchen keeps bold flavors contained and the main kitchen spotless. The layout flows seamlessly into a formal dining area with a walkout to the fully fenced backyard.Upstairs, you will find four generous bedrooms, each with its own ensuite bathroom featuring custom floating vanities, integrated sinks, heated tile flooring, and calming finishes. The primary suite is a luxurious retreat with a custom walk-in closet and a spa-like 5-piece ensuite with a freestanding tub, curbless shower, and dual vanities. A laundry room on this floor adds convenience.The finished basement offers 11.5-ft ceilings, a bright open rec area, a second kitchen, two bedrooms with a shared bath, and for the ultimate movie night experience, there's a dedicated theatre room fully equipped with 4 dedicated speakers for a true cinematic experience. This home also includes 16 built-in speakers throughout. With a basement walkout and large windows bringing in natural light. This home is a reflection of modern luxury tailored to your lifestyle. (id:61852)
Icloud Realty Ltd.
145 Wycliffe Cove
Tay, Ontario
Top 5 Reasons You Will Love This Home: 1) Beautiful freehold townhome in a sought-after waterfront community, offering low-maintenance living just steps away from the shores of Hog Bay 2) Fully finished and thoughtfully upgraded throughout, this turn-key home is move-in ready and offers multi-generational capability with a one bedroom suite on each level 3) The upper level features an open-concept layout with 9' ceilings, a dual walkout to your own private balcony with beautiful sunset views, and a primary suite offering a a spa-like ensuite featuring a large soaker tub, and plenty of room to unwind 4) Enjoy worry-free living with the homeowners association covering exterior maintenance such as grass cutting, snow removal, roofing, and exterior painting, all for $305/month (monthly) 5) Ideally situated just minutes from the highway and within walking distance to the boat launch, beach, and marina, making every day feel like a getaway. 1,656 sq.ft. plus a finished basement. (id:61852)
Faris Team Real Estate Brokerage
B - 36 Porritt Street
Barrie, Ontario
Very large, bright, and clean, mostly above grade,1 bedroom legal apartment includes heat, hydro, water, and air conditioning! Private entrance and parking. Exclusive use of garden shed. Newer flooring and paint throughout, large kitchen, updated bath with newer vanity, toilet, and walk in shower. Shared laundry on same level. Newer appliances included. Extra storage under stairs. 1 Parking space. Shows very well! Looking for AAA tenant with good income and credit history. Paystubs, application, ID, full credit report, references required. Non smoking. (id:61852)
RE/MAX Hallmark Chay Realty
28 Forest Wood Drive
Essa, Ontario
This is the kind of home that speaks to buyers who are not looking for perfect, but for possible. A 3 bedroom, 2 bathroom detached home in a mature, desirable neighbourhood within the growing community of Angus. This property offers the opportunity to settle in and make changes over time, creating a home that reflects your lifestyle. Set on a large 123.13 ft x 60.05 ft lot, with a two car garage, there is room to breathe both inside and out. For buyers focused on space, privacy, and the ability to truly call a place their own, this home offers a realistic entry point into detached living. The location adds to the appeal. Positioned close to a large community park with a covered outdoor rink, basketball and tennis courts, a dog park, and open green space, the lifestyle here is easy to picture. Walking trails, schools, the community centre, local amenities, restaurants, Base Borden, and more are all within close proximity. If you are looking for a home that feels attainable, offers flexibility, and allows you to grow into it over time, this could be the opportunity you have been waiting for. (id:61852)
Right At Home Realty
71 Donnan Drive
New Tecumseth, Ontario
Welcome to this inviting all-brick detached home nestled in the heart of family-friendly Tottenham. With over 2,000 sq. ft. of stylish, turnkey living, this home has been thoughtfully upgraded throughout, featuring 9-foot ceilings on the main floor, modern wide-plank flooring, pot lights, and a striking oak staircase that elevates the overall aesthetic of this inviting family home.The open-concept kitchen is designed for both everyday living and entertaining, showcasing quartz countertops, an oversized centre island, extended cabinetry, and new sleek stainless steel appliances including a brand new gas powered range and double-door refrigerator. Professionally painted throughout, the upgraded light fixtures, and new window coverings enhance the home's spotless and contemporary feel. Upstairs, the spacious primary retreat offers an oversized custom walk-in closet and a luxurious 4-piece ensuite, while the two additional bedrooms are spacious, sun-filled and feature ample closet space. The spacious split-plan main 3-piece bathroom provides warmth and convenience. The basement includes a 3-piece rough-in, providing excellent potential for future customization. Set on a generous lot with professional exterior landscaping, this home sits in a welcoming neighbourhood, close to Tottenham Village, parks, schools, and everyday amenities, this home delivers exceptional space, comfort, and long-term value. (id:61852)
Exp Realty
