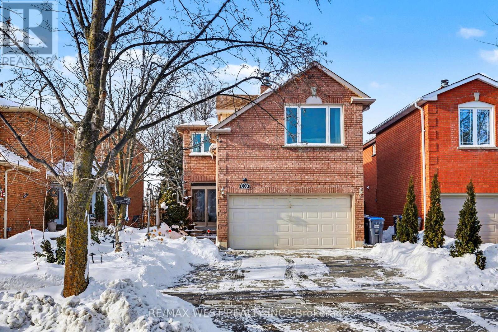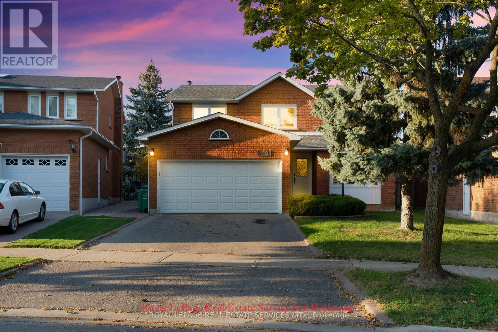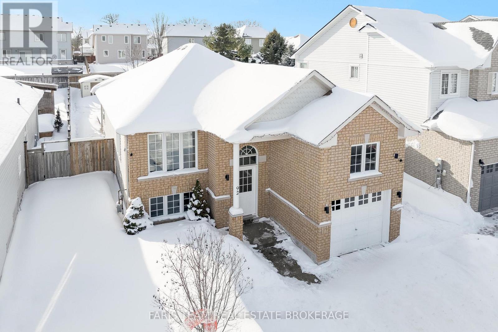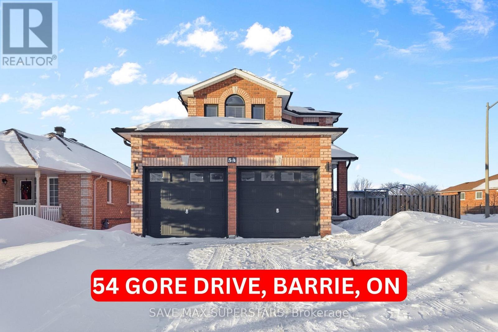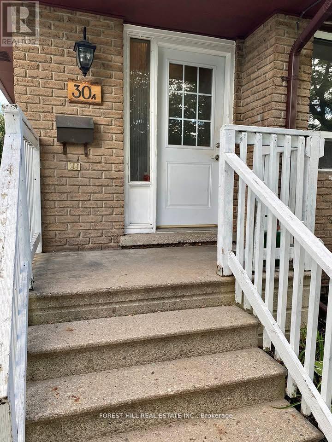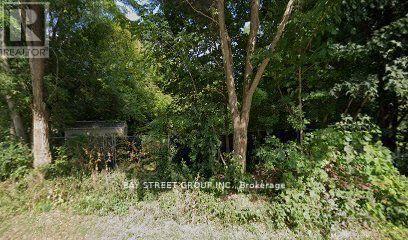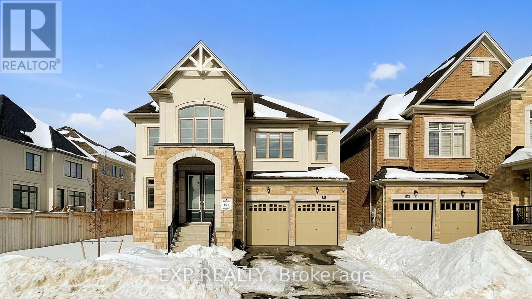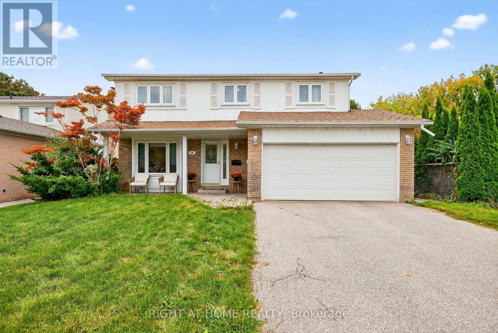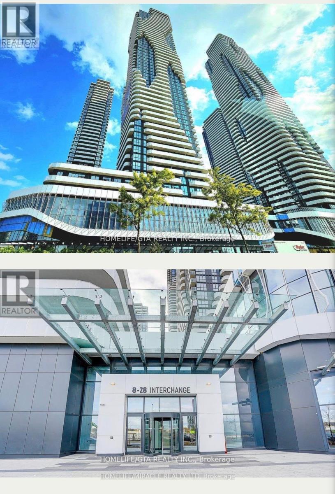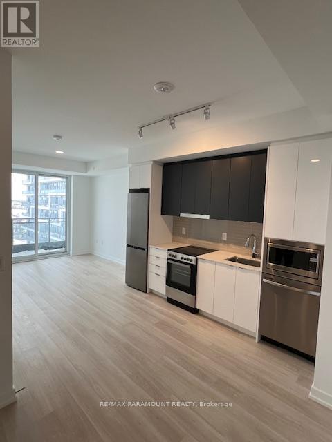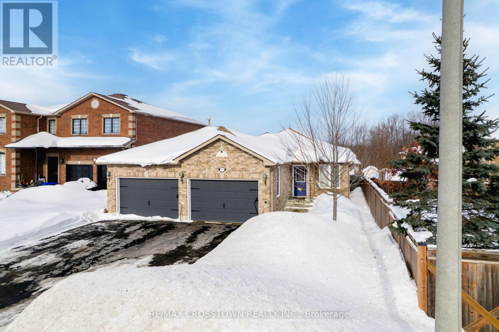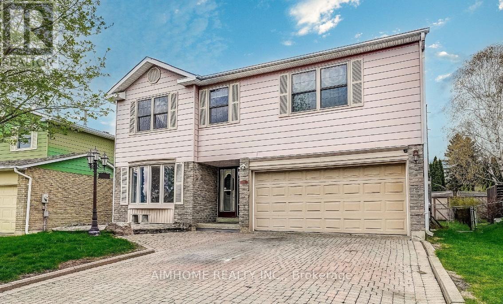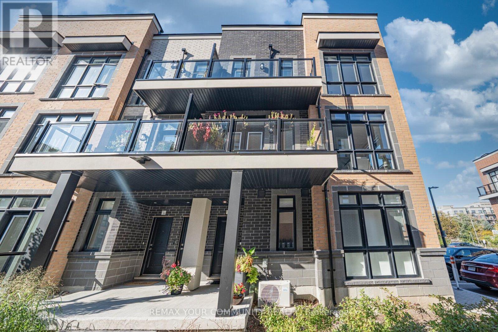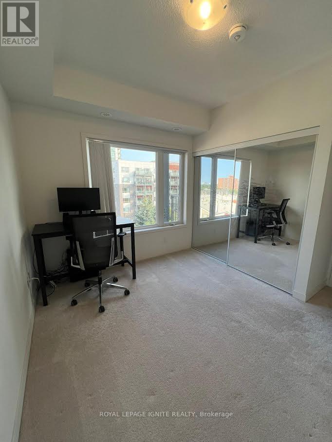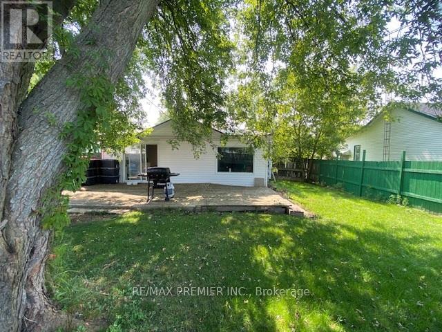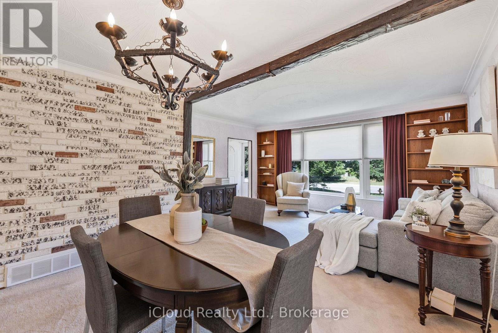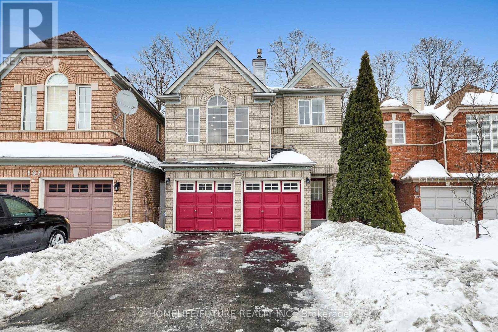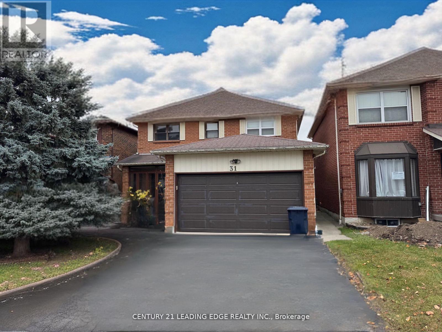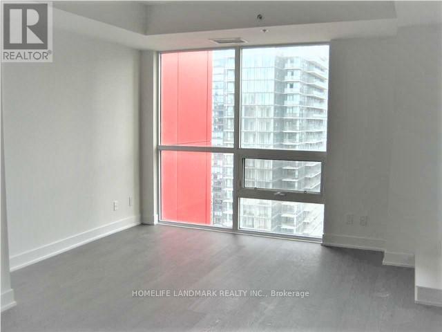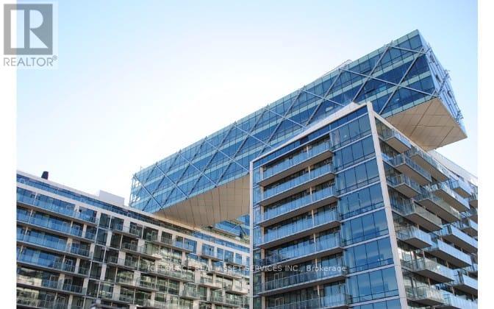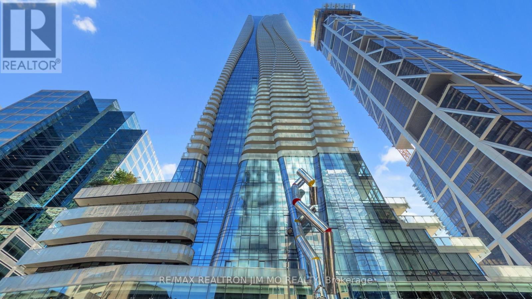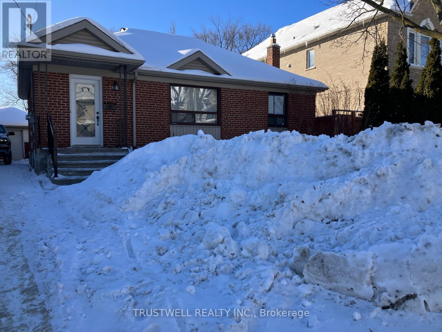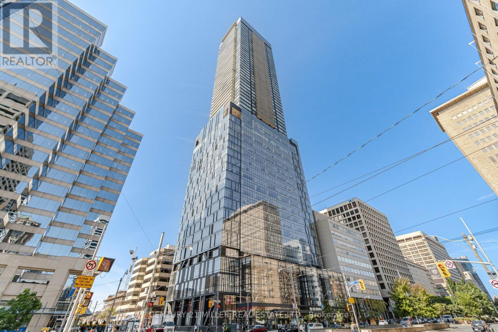609 Four Winds Way
Mississauga, Ontario
Impeccably maintained 3-bedroom detached home in a highly desirable neighbourhood, offering comfortable living spaces and a great layout for today's modern family. The main floor features garage entry into the home, an updated kitchen with granite countertops, S/S appliances, pantry and an eat-in breakfast area that overlooks the beautiful backyard. The spacious living room/dining room area was modified to include a convenient office that's equipped with B/I shelving, a large window and French doors for privacy (can be converted back). The sun filled family room is ideal for relaxing and showcases a cozy wood burning fireplace, extra space in the nook area and a large hidden storage. The primary bedroom features a 3-piece ensuite, a walk-in closet plus extra built-in wardrobes for plenty of storage. Two additional bedrooms and a full main bathroom complete the second level. Downstairs you'll find a generous rec room with gas fireplace and extra storage space. The backyard is an enchanting oasis offering privacy and amazing entertainment. Not only does it back onto a park that can be accessed directly through the gate to provide additional play area for the family but it also features a generous outdoor space that's complete with a composite deck, Koi pond with waterfall, Garden Igloo, fire pit with ample seating area and a hot tub. The property is professionally landscaped with an interlocking driveway and walkway offering great curb appeal and it's ideally situated minutes from major shopping, highways, transit, schools. This home offers the perfect blend of comfort, style and convenience. (id:61852)
RE/MAX West Realty Inc.
15 Vanwood Crescent
Brampton, Ontario
ABSOLUTELY STUNNING, 2 STOREY CORNER DETACHED DOUBLE CAR GARAGE HOUSE WITH 5+2 BEDROOMS, 3000 SQ FTABOVE GROUND AREA. 2 LEGAL BASEMENTS. 1 (RENTED OUT) IS WITH SEPERATE ENTERANCE, KITCHEN, FULLWASHROOM & 2 BEDROOMS. OTHER WITH LIVING AREA & POWDERROOM IS OWNER OCCUPIED. OVER $ 200K SPENT ONUPGRADES. NO UPGRADE SPARED. UPGRADES INCLUDE LUXURY KITCHEN, BUILT IN APPLIANCE, UPGRADED BLINDS,ALL WASHROOMS WITH SHOWERS, UPGRADED TILES THROUGHOUT, OAK STAIRCASE, WAINSCOTING, SPRINKLER,LANDSCAPING, CONCRETE IN PORCH/DRIVEWAY & BACKYARD, POT LIGHTS, CAMERAS, FIREPLACE, GAS LINE FOR BBQIN THE BACKYARD, 200 AMPS ELECTRICAL SUPPLY, EV/TESLA CHARGER, SMART THERMOSTAT, LIGHTS & LOCKS,HEAT PUMP, INSULATED ATTIC, ETC. YOU NAME IT & THIS HOUSE HAS IT ALL. NOT TO BE MISSED. (id:61852)
RE/MAX Gold Realty Inc.
2088 Kempton Park Drive
Mississauga, Ontario
Experience refined living in this beautifully renovated 5+2 bed, 4 bath detached home with4000+ sq ft of elegant space in a prestigious Mississauga neighborhood. Showcasing engineered hardwood floors, custom LED lighting, new window glass, and high-end finishes throughout. The gourmet kitchen features quartz countertops, stainless steel appliances, and bespoke cabinetry. A main-floor bedroom offers flexibility for guests or office use. The upper level boasts a luxurious primary suite with separate sitting area, plus 3 spacious bedrooms and updated baths. Finished basement with separate entrance potential adds versatility. Double car garage, private backyard, & a prime location near top schools, shopping, and highways. (id:61852)
Royal LePage Real Estate Services Ltd.
92 Wesley Avenue
Wasaga Beach, Ontario
Top 5 Reasons You Will Love This Home: 1) Tastefully updated raised bungalow situated in a quiet and well-maintained neighbourhood in the heart of Wasaga Beach 2) Sun-drenched by day, the bright living space features updated flooring and fresh paint, while the kitchen with stainless-steel appliances, including a newer dishwasher (2024), opens into the dining area and provides access to a sliding glass-door that leads out to the spacious backyard 3) The home's refined comforts include a new washer and dryer (2025), recessed lighting throughout both the main and lower levels, and a primary bedroom that boasts a 4-piece ensuite and a walk-in closet 4) The lower level offers plenty of living space, a great workout area, room for a home office, as well as a third bedroom, plus an additional unfinished area offering the potential for a fourth bedroom and a rough-in for a 3-piece bathroom 5) Appreciate the attached garage delivering a tall ceiling ideal for a car lift or added overhead storage, while being ideally located within a short drive to Georgian Bay's breathtaking sunsets, nearby golf courses, shopping, and the dining and entertainment options of Wasaga Beach. 1,196 above grade sq.ft. plus a partially finished lower level. (id:61852)
Faris Team Real Estate Brokerage
54 Gore Drive
Barrie, Ontario
WELCOME TO 54 GORE DRIVE - A RARE OPPORTUNITY TO OWN A BEAUTIFULLY UPGRADED 3+2 BEDROOM CORNERLOT HOME WITH AN INGROUND POOL, SITUATED ON A LARGE, PRIVATE LOT IN ONE OF BARRIE'S MOST DESIRABLE AND FAMILY-FRIENDLY NEIGHBOURHOODS. THIS HOME OFFERS THE PERFECT BLEND OF SPACE, STYLE, AND LOCATION, MAKING IT IDEAL FOR GROWING FAMILIES AND ENTERTAINING. THE MAIN LEVEL FEATURES A BRIGHT AND FUNCTIONAL LAYOUT WITH UPGRADED HARDWOOD FLOORING, NEWLY INSTALLED POT LIGHTS THROUGHOUT THE MAIN FLOOR, AND AN UPDATED STAIRCASE THAT ADDS A MODERN TOUCH. THE FULLY RENOVATED KITCHEN IS A SHOWSTOPPER, COMPLETE WITH PORCELAIN COUNTERTOPS, MODERN CABINETRY, POT FILLER, RANGE HOOD, GAS FLAME STOVE, AND NEWER APPLIANCES INSTALLED. THE OPEN-CONCEPT DESIGN FLOWS EFFORTLESSLY INTO THE LIVING AND DINING AREAS, PERFECT FOR EVERYDAY LIVING AND HOSTING. UPSTAIRS, THE HOME OFFERS A LARGE PRIMARY BEDROOM FLOODED WITH NATURAL LIGHT, FEATURING A RECENTLY RENOVATED 4-PIECE ENSUITE AND A WALK-IN CLOSET, CREATING A PRIVATE RETREAT. THE TWO ADDITIONAL BEDROOMS ARE GENEROUS IN SIZE, OFFER ABUNDANT NATURAL LIGHT, AND PROVIDE FLEXIBLE USE FOR FAMILY, GUESTS, OR A HOME OFFICE. THE FINISHED BASEMENT ADDS TWO ADDITIONAL BEDROOMS, VINYL FLOORING, AND A RENOVATED LAUNDRY ROOM, MAKING IT IDEAL FOR EXTENDED FAMILY OR MULTI-GENERATIONAL LIVING. STEP OUTSIDE TO A GORGEOUS BACKYARD WITH INGROUND POOL, PERFECT FOR SUMMER ENTERTAINING AND RELAXATION. RECENT UPGRADES INCLUDE MOST WINDOWS REPLACED IN 2021, ROOF REPLACED IN 2021, NEW AC, FULL HOUSE PAINT, AND MORE. SOLAR PANELS GENERATE APPROXIMATELY $400/YEAR IN INCOME, WITH CONTRACT TO BE TRANSFERRED TO THE BUYER. LOCATED IN A QUIET AND PEACEFUL COMMUNITY, WITHIN WALKING DISTANCE TO FERNDALE WOODS, SCENIC TRAILS, AND TOP-RANKING SCHOOLS, AND JUST MINUTES TO ALL AMENITIES, HWY 400, DOWNTOWN BARRIE, AND LAKE SIMCOE. A TRUE TURN-KEY HOME THAT DELIVERS ON SPACE, LOT SIZE, UPGRADES, AND LIFESTYLE- DON'T MISS THIS EXCEPTIONAL OPPORTUNITY (id:61852)
Save Max Superstars
30 Bernick Drive
Barrie, Ontario
Well-maintained legal duplex offering a turnkey investment with two fully self-contained units. Both units are currently tenanted, providing immediate cash flow. The upper unit features three bedrooms and has been recently updated with new flooring, fresh paint, and a new kitchen backsplash, along with a bright kitchen, open living/dining area, private laundry, and parking for two vehicles. The lower unit offers two bedrooms, a full kitchen and living area, private side entrance, in-suite laundry, and parking for one vehicle. Lower unit lease expires April 1, 2026. Ideally located close to Georgian College and Royal Victoria Hospital, making it highly attractive to tenants. Legal duplex status, quality tenants, and steady income make this an excellent opportunity for investors, first-time buyers looking to offset expenses, or multi-generational families seeking flexible living options. (id:61852)
Forest Hill Real Estate Inc.
6752 14th Avenue
Markham, Ontario
Exceptional opportunity to acquire raw, undeveloped land in Markham highly sought-after Box Grove community. This residential-zoned lot has never been built on, and no building permit applications have been submitted by the current owner offering a blank canvas for your custom dream home or investment (buyer to conduct their own due diligence with the City of Markham regarding zoning, servicing, and permits). Conveniently located near Markham Road, Highway 407, transit, shopping, schools, and community amenities. Sold as-is, where-is with no representations or warranties. Vendor motivated bring your offer! (id:61852)
Bay Street Group Inc.
21 Fair Winds Lane
East Gwillimbury, Ontario
Best purchase decision in E Q. Excellent condition, well kept-like new rarely offered 3 garage 5 bdrm over 4100sqft with over 200K of Quality Design upgrade finishes. This sun-filled move in ready home offers bright, open layout, south facing front yard with no sidewalk! Front door welcomes you with Upgraded large double door entry leads to a open concept foyer, double door Library. Whole house is equipped with upgraded 7 1/4" baseboard, 3" casing, level 5 hardwood, upgraded larger tiles throughout, pot-lights, smooth ceiling. The kitchen is equipped with Whirlpool appliances, upgraded w/ Quorastone counter-top, upgraded cabinets and hardware, pot drawers, valance under-cabinet lighting, counter top in servery, upgraded chimney hood fan, state-Of-The-Art High-End Appliances. All cabinetries is equip w/ soft close, all bathroom are equip w/ upgraded stone/quartz counter-top, upgraded light fixtures and Zebra Blind window coverings thru-out the house! Luxurious Living/ Dining rm, Elegant family rm equip w/ modern fireplace. Opulent Master bdrm retreat w/5pc spa-like en-suite that comes w frame-less glass n rain shower, freestanding tub; a rare double door entry, custom Huge walk-in closet, and en-suite den area. Second floor laundry offers convenience. All 4 other large bdrms offers 4 pcs ensuite. Exterior of the property is upgraded w/ 6 full video-camera security system, additional lighting, EV charger rough-in in the garage. You Will Regret If You Don't See This House In Person!, Not Enough Space For Pictures, Please Check Virtual Tour For More About The Feature Of This Wonderful House. (id:61852)
Exp Realty
16 Mayvern Crescent
Richmond Hill, Ontario
Welcome home to this beautifully renovated detached residence in the heart of North Richvale! With $150,000 in recent renovations, this home combines modern style with family comfort. Hardwood floors flow throughout the main and second levels, while the finished basement features durable laminate flooring and extra insulation for warmth. The bright, sun-filled layout is thoughtfully designed for everyday living and entertaining. The spacious, oversized kitchen is the true centerpiece of the home, featuring a skylight, quartz countertops, a 36" stainless steel gas range and fridge, and an integrated Bosch built-in dishwasher - the perfect space to cook, gather, and create memories. Enjoy the convenience of 4 bathrooms, including a 2-piece on the main floor, a 4-piece upstairs, and a private 3-piece ensuite in the primary bedroom. The finished basement adds versatility with a 4th bedroom with 3pc ensuite bathroom and den with large closet - ideal for teens, in-laws, or guests. Brand new furnace (December 2025). Utilities extra. Additional highlights include direct garage access from the main floor for everyday ease and a prime location within walking distance to ravines, trails, schools, parks, the community centre, shopping, and transit - with the new subway on the way! (id:61852)
Right At Home Realty
3503 - 8 Interchange Way
Vaughan, Ontario
Beautiful Brand-New Festival Condo Unit available for lease immediately. 1 Bedroom, 1 full bathroom, Open concept kitchen and living room, Large Balcony, ensuite laundry all stainless-steel appliances included. Engineered hardwood floors, quartz countertops. Steps to Vaughan Metropolitan Center, Subway Station, VIVA YRT, Go transit. Walking distance to Walmart, Costco, Ikea, Cineplex, cafes, restaurants, Minutes to Highway 400/407/7 for Easy commute. Close to York University and major office hubs. Residents Enjoy the Access to World-Class Amenities, Including a Fitness Center, Party Lounge, and Library (Some Amenities Under Development). This is your chance to live in a Vibrant, Master-Planned Community with 20 acres of Green Parkland and Endless Conveniences at your Doorstep. (id:61852)
Homelife/miracle Realty Ltd
A-1501 - 9763 Markham Road
Markham, Ontario
Brand-New 1-Bedroom Apartment In Markham's Desirable Greensborough Community, Offering Modern, Carpet-Free Living Space And A 70 Sq. Ft. Open Balcony. Functional Open-Concept Kitchen, Combined Living/Dining Area. Located At Castlemore Ave/Markham Rd, Steps To Public Transit, Schools, And Nearby Hospital. Residents Enjoy Premium Amenities Including Concierge, Gym, Party/Meeting Rooms, And More. (id:61852)
RE/MAX Paramount Realty
2237 Sproule Street
Innisfil, Ontario
Location! Location! Rare Opportunity to Own An Immaculate, Southern Exposure, Energy Star, Renovated All Brick Open Concept Bungalow With Heated Triple Car Garage with Room For a Hoist & Parking For 6 Cars In Driveway, Nice Bright Finished Basement, With 3rd Full Bathroom, 3rd Bedroom, Huge Recreation Room ,Stylish Gas Fireplace, and Direct Entrance From Garage. Nice Court, Walking Distance to Shopping, Restaurants, School, Playground & Trails. Short Drive to YMCA & Beach Park. Lovely Home with Gorgeous Custom Kitchen Featuring Granite & Quartz Counter Tops, Custom Cabinets , Island, Gas Range, Brand New Amazing Stainless Steel Fridge, Walk-out to Deck. Private Primary Suite With Walk-In Closet & Beautiful Ensuite. 20ft x 12ft Deck With Hard-Top Gazebo, Plus Lovely Ground Level 10ft x 20ft Patio. Landscaped with Gardens, Sprinkler System, Generous Sized Backyard with Shed. Just In Time To Spend The Summer At Innisfil Beach Park Which Features, Playground, Beach & Boat Launch and more! (id:61852)
RE/MAX Crosstown Realty Inc.
Primary Bedroom - 135 Huron Heights Drive
Newmarket, Ontario
**master bedroom upstairs is for lease **1 Big room with dedicated bathroom**only $1200 with one parking spot** Furnished and All Included** (id:61852)
Aimhome Realty Inc.
18 - 6 Sayers Lane
Richmond Hill, Ontario
Stunning 2 Year Old, South Facing End Unit Stacked Townhouse Nestled In The Heart Of Oak Ridges. This 2 Bedroom, 3 Bath Home Offers Nearly 1,400 Square Feet Of Thoughtfully Designed Living Space Across Three Levels. Upon Entering, You're Welcomed By 9-foot Ceilings, An Open Concept Layout And Extra Windows That Flood The Home With Natural Light. The Stylish Kitchen Features Modern Quartz Countertops, Stainless Steel Appliances And Ample Cabinetry Overlooking A Spacious Great Room With A Walk-out Balcony Perfect For Everyday Living And Entertaining. The Primary Bedroom Is Generously Sized With Large Windows And A Private Ensuite, While The Second Bedroom Offers Large Windows, Its Own Walk out Balcony, And Flexibility For A Home Office. The Upper Level Reveals The Homes True Showpiece: An Impressive Rooftop Terrace, Ideal For Outdoor Enjoyment And Barbecues. Upgrades Are Evident Throughout, Including Enhanced Toilets And Shower Heads, A Spacious Laundry Room With Sink, And A Built-In Garage With Ample Storage Conveniently Located Near The Main Entrance. (id:61852)
RE/MAX Your Community Realty
509 - 5131 Sheppard Avenue E
Toronto, Ontario
Welcome to this modern 2-bedroom S 2-bathroom condominium residence by Daniels, thoughtfully designed for practical and comfortable living. Ideal for couples, professionals, or those looking to downsize, this bright and sun-filled unit offers a well-planned layout and is available for immediate possession. The open-concept floor plan features a contemporary kitchen with stainless steel appliances and a combined living and dining area with direct access to a private balcony-perfect for relaxing or entertaining. The versatile den provides an excellent option for a home office or an additional sleeping area. Ideally located within walking distance to TTC transit, shopping, grocery stores, banks, and everyday amenities. /Enjoy convenient access to Highway 401 and close proximity to the University of Toronto, Centennial College, Scarborough Town Centre, Burrows Hall Community Centre and Library, and the Chinese Cultural Centre. The future Sheppard subway extension is planned just one intersection away at McCowan and Sheppard, offering strong long-term value. This is an excellent opportunity to own a well-maintained and efficiently designed condominium. (id:61852)
Royal LePage Ignite Realty
2462 Rundle Road
Clarington, Ontario
This charming bungalow sits on a stunning 75' x 200' lot, offering the perfect blend of peaceful country living with unbeatable convenience. Whether you're a first-time buyer, savvy investor, renovator, or dreaming of building your forever home, this is the opportunity you've been waiting for. .Enjoy warm summer BBQs, cozy evenings around the fire pit. The open-concept kitchen with a walk out to the deck and living room provide a welcoming space for family life & entertaining. The home is efficiently heated with both a heat pump and a pellet stove, offering year-round comfort and energy savings. Gas is at the line and available outside, you'll find your very own backyard orchard featuring cherry, apple, plum, & pear trees. The property is serviced by an artesian well with uv filtration and a water softener. Located just minutes from Highways 401, 407,and 418, and ideally positioned between Courtice and Bowmanville, you're never far from shopping, schools, and everyday amenities. The Home Hardware is just across the street perfect for any renovation plans. This is a turnkey chance to invest, expand, or start fresh don't miss your chance to own a piece of land in this sought-after neighbourhood! (id:61852)
RE/MAX Premier Inc.
192 Beechgrove Drive
Toronto, Ontario
In Real Estate Its all about Location-Location-Location! Perfect for a growing family, savvy investor, or looking for a home that can grow with your needs, this versatile property checks all the boxes. Bright and spacious with broad front living room windows showcasing the front yard and neighbourhood, plus a bright kitchen window that opens up to mature trees where birds whistle, creating a serene nature feel. Surrounded by mature trees in a safe and traditional community that feels welcoming even at night. Offers a unique opportunity for discerning investors and those seeking flexible living. However, the true potential lies within the expansive 50' x 190' lot, which offers remarkable development for you and prospects. If you are looking to build "sweat equity" and invest for income potential with the basement in-law suite, this might be the home for you. The area has been steadily resettling with younger families in recent years, making this an ideal place to plant roots. Enjoy added privacy with a private driveway and city lawn buffer. This backyard oasis space for a pool, a gorgeous patio, or luscious garden the potential here is undeniable. Located just three blocks from the lake, nestled in a peaceful, family-friendly community where you'll find people out walking their dogs, cycling, and jogging through the beautiful nearby trails. West Hill is one of Toronto's best-kept secrets home to a diverse and vibrant mix of families, professionals, and newcomers who truly care about this neighborhood. With 18 parks, 13 trails, splash pads, rinks, pools, tennis courts, and even a dedicated dog park you're a quick 7-minute commute to UofT, Centennial College and Rough Hill Go, also a prime opportunity for student rentals or multi-generational living. Surrounded by million dollar original & modern homes and pride of ownership throughout the neighborhood, this is your chance to plant roots, and create something truly spectacular. **Virtually/Partially Staged** (id:61852)
Icloud Realty Ltd.
105 Moreau Trail
Toronto, Ontario
Welcome to this beautifully renovated home on a rare premium ravine lot, offering breathtaking, unobstructed nature views from the kitchen, living room, and master bedroom. Enjoy ultimate privacy and tranquility with direct backyard gate access to the ravine - your own private escape in the city.Perfectly situated in an outstanding, family-friendly neighbourhood, you're just a short walk to Warden Subway Station, prestigious schools such as SATEC at W.A. Porter Collegiate Institute, parks and community centres. This home has been extensively updated with over six figures spent on high-end renovations. The luxurious custom kitchen is a showpiece, featuring floor-to-ceiling cabinetry, granite countertops, marble backsplash, farmhouse sink, custom range hood, pantry storage, chic flooring, and elegant archways. Three Bathrooms have been renovated with new glass enclosed showers, vanities and stylish flooring. New hardwood flooring and modern lighting create a bright, cohesive feel across the home.The spacious family room offers tremendous privacy located on its own level, with very high ceilings and big windows that fill the room with natural light. The finished basement adds valuable living space with an additional bedroom and washroom- perfect for guests, in-laws, or a home office. A rare opportunity to own a fully renovated ravine home in the heart of the city - don't miss it! (id:61852)
Homelife/future Realty Inc.
Basement - 31 Good Road
Toronto, Ontario
Welcome to 31 Good Rd! Nestled in the sought-after community of Highland Creek, this bright and spacious 2-bedroom apartment offers both comfort and convenience. Located close to schools, parks, shopping, transit, and with easy access to the 401, this home is perfect for anyone looking for a well-connected neighborhood. Featuring: A functional and smart floor plan Large principal rooms A practical kitchen A 3-piece bathroom Additional features include an in-unit washer/dryer and parking. Details: Tenant is responsible for 30% of utilities No smoking No pets Don't miss the opportunity to call this wonderful space home! **EXTRAS** Existing S/S Fridge, Stove, Range, Laundry Washer / Dryer (id:61852)
Century 21 Leading Edge Realty Inc.
2407 - 318 Richmond Street W
Toronto, Ontario
Stunning 1-Bedroom + Den suite in the heart of the Entertainment District! Situated on a high floor with sunny Southern views, this unit combines style and function. Features include a modern kitchen with top-tier Sub-Zero and built-in appliances, quartz counters, and a mirrored closet in the primary bedroom. The dedicated den provides excellent utility as a workspace. 100/100 Walk Score-live steps from the CN Tower, Union Station, and the best dining Toronto has to offer. Building amenities include a fitness centre, billiards room, and rooftop deck. Includes Parking and Locker combo for added convenience. (id:61852)
Homelife Landmark Realty Inc.
1028 - 39 Queens Quay E
Toronto, Ontario
Stunning and well maintained 1 Bedroom Unit. Steps away from the lake. Views of the lake from balcony. Modern appliances, floor to ceiling windows. *For Additional Property Details Click The Brochure Icon Below* (id:61852)
Ici Source Real Asset Services Inc.
3409 - 1 Bloor Street E
Toronto, Ontario
Luxury, Practicality And Convenience Unit At One Bloor! This Large 1 Bd+ Den - 2 Bath Unit (Den Can Be Used As Bedroom. Laminate Floorings Through-Out, W/ Built In Island/ European Appliances Upgraded Porcelain Tiles In Both Hotel Like Bathrooms. Cn Tower View Along W/Large Balcony! 5 Star Building 27,000 Sq. Ft. Amenities W/ In+Outdoor Pool. Direct Access To Yonge & Bloor Station. Minutes To Yorkville, U Of T & More. (Furniture Not Included.) 1 Parking and 1 Locker Included! (id:61852)
RE/MAX Realtron Jim Mo Realty
76 Tamworth Road
Toronto, Ontario
Entire house. Beautiful. Uplifting. Conveniently situated in a community that boasts city access and sensory experiences. The house inside is pretty, bright, cheerful, airy and clean. Lots of natural light during the day. Nighttime views upon nightfall. The free-flowing space with the living room and the dining room area creates a festive atmosphere to enjoy, relax, and entertain. The kitchen is light-filled, cleverly contrasted and feels incredibly special. The bedrooms are open and roomy. The den is light, cozy, and peaceful; excellent for a home office or a guest room. The basement offers tons of space while keeping the family connected, with exceptional storage, a huge laundry room, and two (2) large, versatile rooms where the space, colours, patterns, and textures feel thoughtful, useful, and imaginative. The deck in the back is large with views of the garden and backyard, offering an ideal spot for sipping morning coffee, unwinding with a glass of wine at sunset, or just revelling. It is more than just a home - Close to easy transit options, shops, restaurants, cafes, grocery stores, churches, a library, schools, parks and more. (id:61852)
Trustwell Realty Inc.
4016 - 488 University Avenue
Toronto, Ontario
Fully furnished luxury 40th-floor corner suite designed by award-winning II BY IV DESIGN. Stunning 9'8" floor-to-ceiling windows, hardwood floors, and panoramic city views. Spacious layout with 2 Bedrooms + Media/Den, 2 full baths, and private balcony. Includes valet parking.Located at University & Dundas with direct indoor access to Dundas Subway Station. Steps to U of T, TMU, UHN hospitals, Financial District, Eaton Centre, Queen's Park, Chinatown, shops, dining, and cultural destinations.World-class amenities: 24-hr concierge, indoor pool, fitness centre, party room, rooftop patio with breathtaking views. A rare offering of luxury, convenience, and designer style in the heart of downtown Toronto. (id:61852)
Century 21 Miller Real Estate Ltd.
