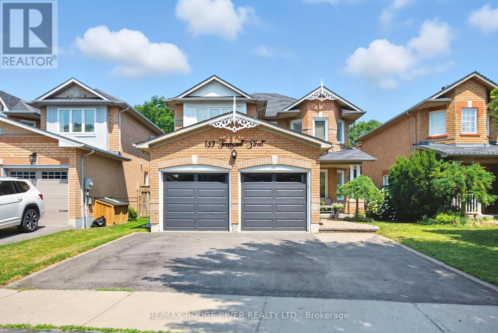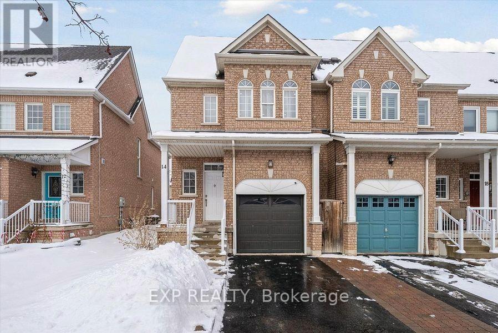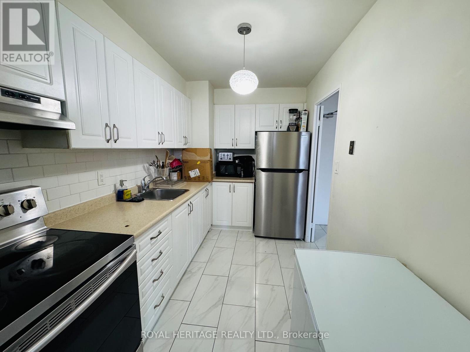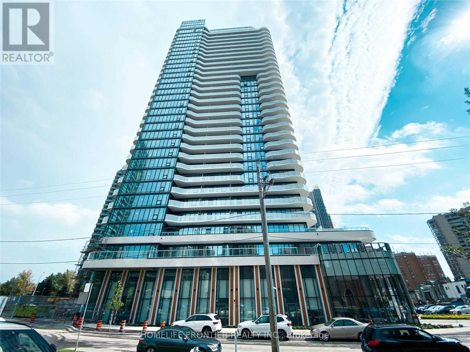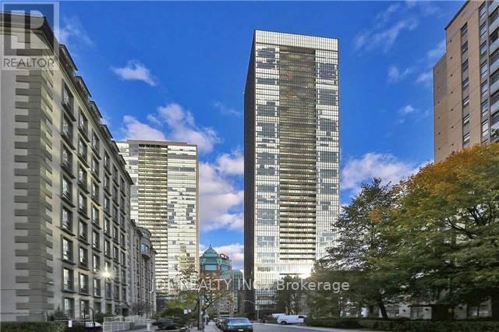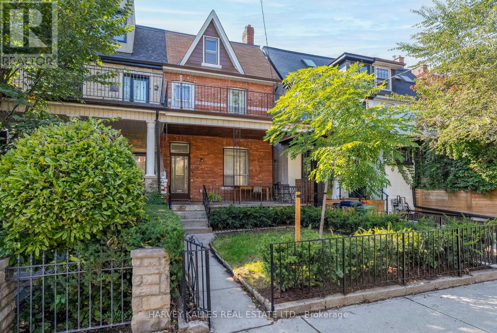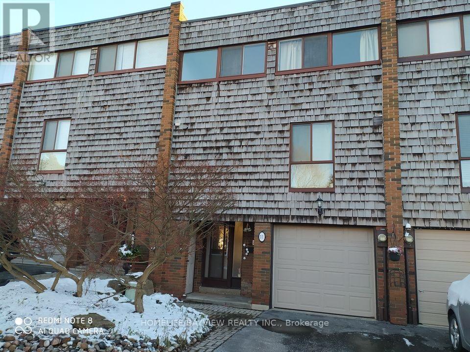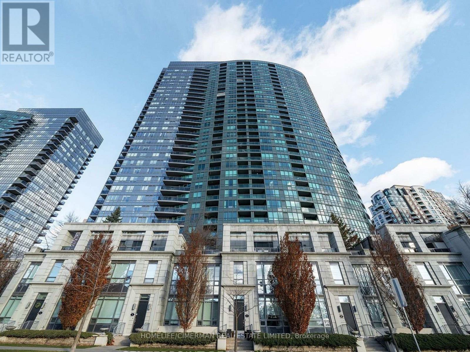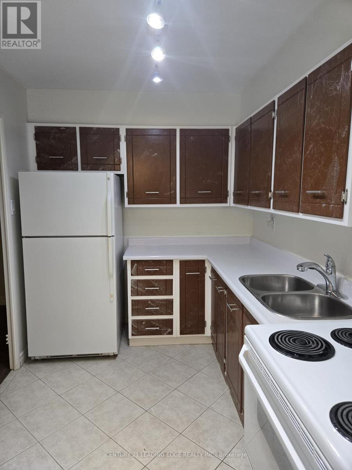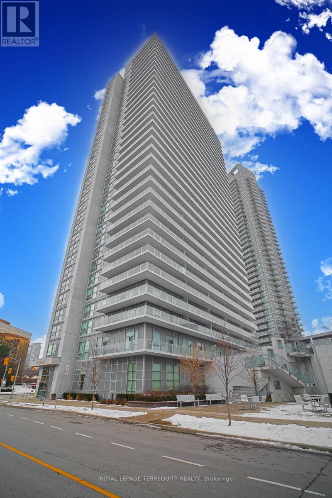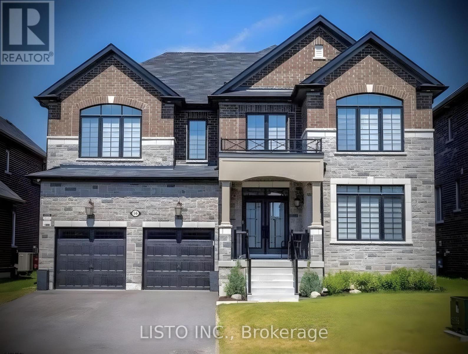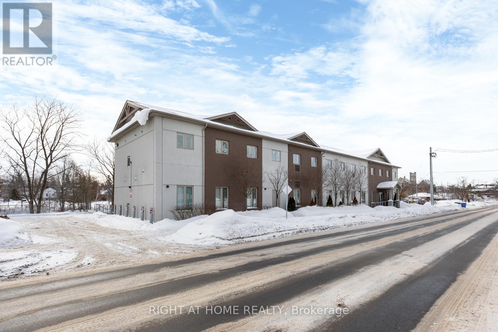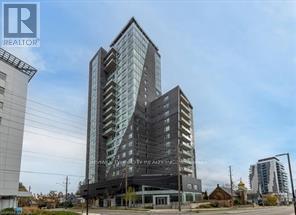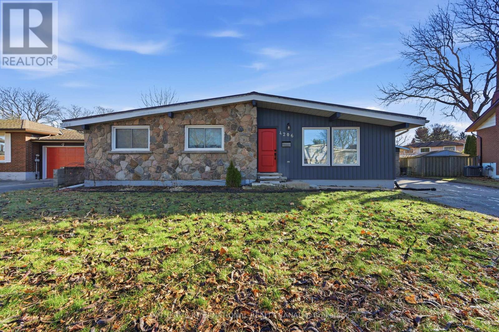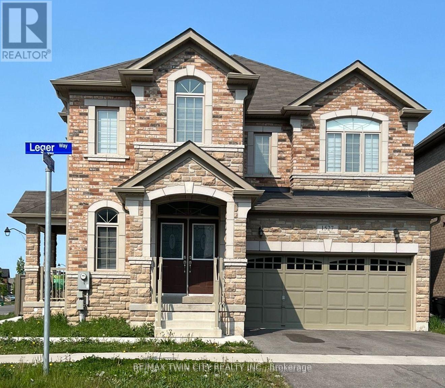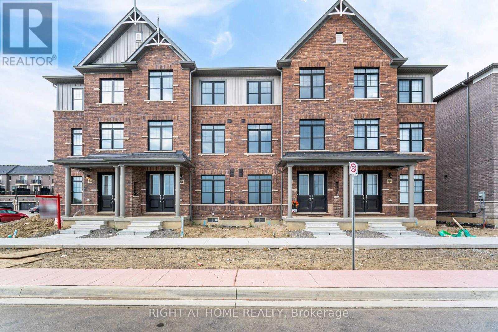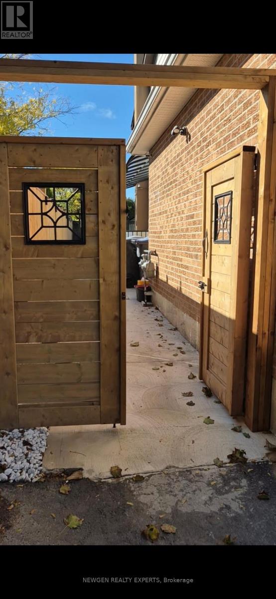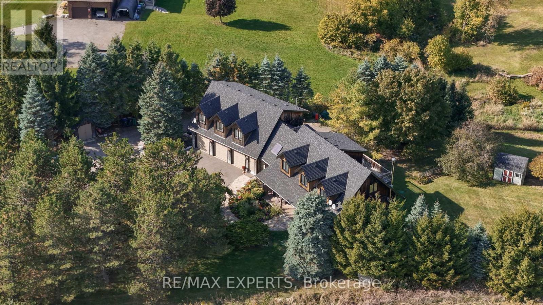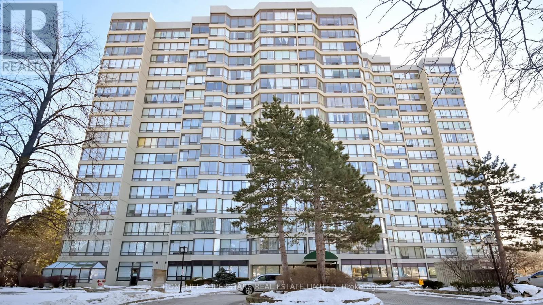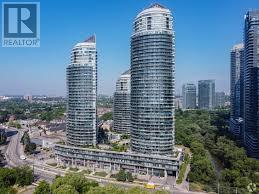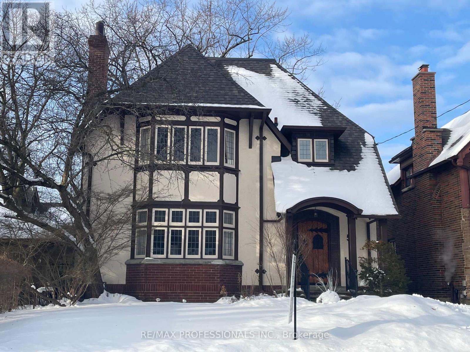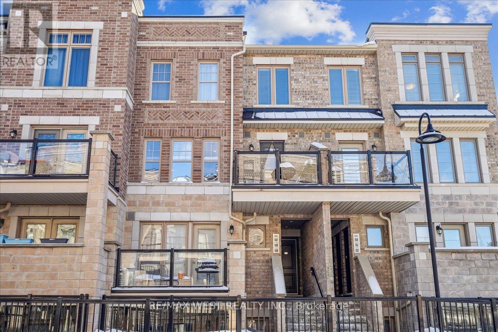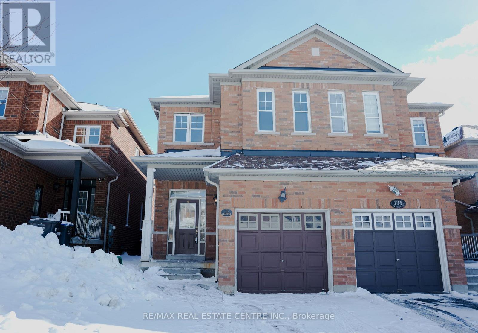139 Tremount Street
Whitby, Ontario
Tucked away on a premium ravine lot in the heart of Brooklin, this all-brick 4+1 bedroom home offers a rare blend of privacy, space, and everyday livability. Backing onto mature green space, the property enjoys a peaceful, natural setting that feels worlds away-yet remains close to schools, parks, and local amenities. Inside, over 2,700 sq. ft. of well-planned living space is filled with natural light and designed for both relaxed family living and effortless entertaining. Hardwood flooring and California shutters add warmth and polish throughout the main level, where open principal rooms flow seamlessly from the living and dining areas into a comfortable family room overlooking the ravine backdrop. The kitchen is bright and functional, with a walkout to a covered deck-an ideal extension of the living space and a perfect spot to enjoy the outdoors in every season. Whether hosting guests or unwinding at the end of the day, the setting is both tranquil and private. Upstairs, four generously sized bedrooms provide plenty of room for growing families. The fully finished basement expands the home's versatility, featuring a large recreation room, an additional bedroom, and a full four-piece bathroom-ideal for guests, extended family, or a private home office setup. Complete with a true double-car garage and set in one of Brooklin's most desirable neighborhoods, this ravine-side home delivers space, flexibility, and a setting that is increasingly hard to find. A standout opportunity to enjoy nature, privacy, and community-all in one address. (id:61852)
RE/MAX Rouge River Realty Ltd.
14 Gateway Court
Whitby, Ontario
Bright and modern freehold end-unit townhome on a quiet court in North Whitby. Featuring 3+1 bedrooms, 3 bathrooms, open-concept main floor with hardwood floors and pot lights, and a newly upgraded kitchen with quartz countertops, modern cabinetry, backsplash, and stainless steel appliances. Main-floor laundry with garage access. Walkout to a large deck and private fenced backyard. Finished basement with rec room and storage. Freshly painted and move-in ready with recent updates including roof, garage door, central air, and new washer/dryer. Prime location close to Hwy 401/407, shopping, parks, schools, and all amenities. Hot Tub (Not functional) in the backyard not included in lease. (id:61852)
Exp Realty
314 - 1 Massey Square
Toronto, Ontario
Spacious and bright 1-bedroom and 1-bathroom unit, just a minute away from Victoria Park Subway station, rent includes hydro, water, heating & cable! Enjoy Crescent Town Club amenities- pool, gym, squash, & more. Parks, Shops, and Everyday Essentials are nearby. On-Site medical-dental clinics, daycare, grocery, pharmacy & more. (id:61852)
Royal Heritage Realty Ltd.
1809 - 15 Holmes Avenue
Toronto, Ontario
Welcome To Azura Condo! Live In This Newer 1 Bed Condo with a huge balcony. 9' Ceiling. Bright Unit. Big Windows. Granite Kitchen Counter. Hardwood Floor. Unobstructed East View. Steps To Finch Subway, Restaurants, Supermarket, City Centre. 20 Minutes Ride To Downtown. Luxury Building With 24 Hrs Security, Yoga Room, Golf Simulator, Kids Room, Gym, Party Room, Outdoor Lounge And Barbeque Stations, Concierge. (id:61852)
Homelife Frontier Realty Inc.
2810 - 101 Charles Street E
Toronto, Ontario
Client Remarks ***Shared Master Room***. Fully Furnished Master Bedroom with ensuite bathroom in a Stunning North East Facing Luxury Corner Unit, Shared kitchen and living room. All Utilities are Included. High Speed Internet is Included. Landlord Provides Simple Furnitures. Located at the convenient Jarvis&Bloor area downtown Toronto. spacious and bright living room and kitchen. Unobstructed city view.Close to everything. (id:61852)
Jdl Realty Inc.
154 Gore Vale Avenue
Toronto, Ontario
Perched on a quiet one-way street, 154 Gore Vale Avenue is one of only four homes adorned with a double garage accessed via a rear laneway adjacent to Trinity Bellwoods Park. This is not a "steps to" location-the property physically abuts the park, delivering uninterrupted park views at the rear, with open city skyline views to the front.Surprisingly wide and exceptionally long, the home sits on a nearly 140-ft deep lot, with a sprawling garden in the back yard, and over 21 foot wide rear. Positioned on the west side of Gore Vale Avenue, this century home offers long-term value that simply does not exist elsewhere in the neighbourhood.The property features a 2-storey brick residence with a full, finished walkout basement, thoughtfully updated, while preserving much of its original character. For families, this is a rare opportunity to live in as is, or to renovate and customize a true forever home directly on Toronto's most iconic park, tailoring the layout and finishes to a long-term lifestyle while knowing the location itself can never be compromised. For builders and developers, this represents a guaranteed west-side address, where park proximity, walkability, and enduring desirability are already established value and assure a strong resale client base.The main floor is traditionally laid out and well-proportioned, anchored by a wide family room and adjacent dining area, a large family-sized kitchen, and a rear den with a walkout to the backyard and park. The upper two levels offer five large bedrooms, with front large terrace with cityscape views, while the third floor presents exceptional potential for conversion into a substantial primary suite with remarkable 360-degree views.Surrounded by the restaurants, boutiques, and cultural energy that define West Queen West, 154 Gore Vale Avenue stands as a truly irreplaceable offering-whether envisioned as a bespoke family residence or a landmark redevelopment in one of Toronto's most celebrated neighbourhoods. (id:61852)
Harvey Kalles Real Estate Ltd.
11 Laurie Shepway
Toronto, Ontario
Bright and spacious 3 bedroom condo townhome in a friendly neighborhood, approximately 1600 sq.ft. of living space with open concept layout and hardwood floors. Spacious living room with cathedral ceiling and walk-out to a large mature backyard with patio, perfect for families and entertaining. Outdoor swimming pool. Walking distance to Leslie Subway Station, North York General Hospital, and shopping. Easy access to Hwy 401/404 and Don Valley Trail Conservation Area. (id:61852)
Homelife/bayview Realty Inc.
2507 - 15 Greenview Avenue
Toronto, Ontario
Just steps from Finch Station, this beautifully maintained condo offers an exceptional view and one of the best 2-bedroom layouts in Toronto. Featuring two large, split bedrooms for maximum privacy.2 Full Baths, Granite Counters, Fabulous Amenities Such As Indoor Pool, Sauna, Gym, Virtual Golf, Billiards, Card Room, Guest Suite, 24 Hr Concierge And Security. Enjoy sleek stainless steel appliances, wood flooring throughout, and a modern open-concept design in a high-demand location. Don't miss this rare opportunity to live in comfort and style with unbeatable transit access. (id:61852)
Homelife/cimerman Real Estate Limited
801 - 350 Seneca Hill Drive
Toronto, Ontario
Welcome to this clean and well maintained condo unit offering comfort, style, and convenience in a prime location. This bright and spacious unit features an open-concept layout with large windows that allow for abundant natural light throughout the day. The bedroom is generously sized with ample closet space, while the contemporary bathroom boasts clean finishes and thoughtful design. Enjoy the convenience of in-suite laundry, private balcony , and climate control for year-round comfort. Residents have access to premium building amenities such as a fitness center, party room, concierge/security, and visitor parking. Conveniently Located Close to Major Highways. Walking distance to Shops, Restaurants, Plazas, Malls, Public Transit, Parks, Hospital/Walk-In Clinics, Schools and Parks. 1 Underground Parking Spot is Included in rent. Visitor Parking also available Ideal for professionals, couples, or small families seeking a comfortable and stylish place to call home. Conveniently Located Close to Major Highways. Walking distance to Shops, Restaurants, Plazas, Malls, Public Transit, Parks, Hospital/Walk-In Clinics, Schools and Parks. 1 Underground Parking Spot is Included in rent. Visitor Parking also available. Don't Miss Out and book your viewing today! (id:61852)
Century 21 Leading Edge Realty Inc.
411 - 275 Yorkland Road
Toronto, Ontario
This bright and modern 743 sq. ft. condo offers effortless urban living with stunning views of downtown Toronto and the iconic CN Tower, complemented by a rare 225 sq. ft. terrace perfect for entertaining or relaxing outdoors. Featuring two well-designed bedrooms and stylish finishes with no carpet throughout, this suite is steps from the subway, Fairview Mall, and every amenity you could need. Enjoy exceptional building perks including a pool, concierge, an impressive party room, gym, theatre room, and a common BBQ area. The unit also comes with a prime parking spot located close to the entry and a large locker, making this the perfect blend of comfort, convenience, and lifestyle. (id:61852)
Royal LePage Terrequity Realty
Bsmt - 56 Highlands Boulevard
Cavan Monaghan, Ontario
Discover the perfect blend of space, comfort, and convenience in this beautifully maintained 2.5-bedroom basement apartment, ideally situated in a quiet, family-friendly neighborhood. Designed for modern living, this bright and inviting home features a private entrance, a generously sized kitchen complete with appliances, and the everyday luxury of an in-unit washer and dryer. Whether you're a small family or a couple looking for extra space, this thoughtfully laid-out unit offers the comfort and functionality you've been searching for. Location truly sets this home apart. Enjoy being just steps from schools, community centers, parks, and scenic walking trails-perfect for an active lifestyle. With quick access to major highways and only 20 minutes to Peterborough and Clarington, commuting is simple while you still enjoy peaceful suburban living. Two driveway parking spaces are included, and tenants pay only 35% of utilities! (id:61852)
Listo Inc.
301 - 25 King Street
Kawartha Lakes, Ontario
Welcome to this stunning top-floor, end-unit condominium in the highly sought-after Pyjama Factory-a newer (2019) boutique building beautifully located along the north shore of the Scugog River. Offering exceptional privacy, natural light, and serene surroundings, this 2-bedroom, 2-bath residence delivers both comfort and lifestyle.Step inside through the secure front foyer and enjoy elevator access to your floor. The open-concept layout showcases a stylish kitchen featuring quartz countertops, custom island, stainless steel appliances, and elegant wood cabinetry, flowing seamlessly into the bright living space. Enjoy breathtaking views of the dam, falls, and Lock 33 right from your kitchen window.The spacious primary bedroom offers a private ensuite with a walk-in tiled shower, creating a true retreat. Additional features include in-suite laundry, air conditioning, one dedicated parking space, guest parking, and a storage locker.Residents enjoy access to premium amenities, including a same-floor fitness room, party room, community BBQ area, and a beautiful riverside terrace. Located beside the Victoria Trail, this home is perfect for walking and biking, and just a short stroll to downtown shops, restaurants, and the historic Academy Theatre.All-inclusive maintenance fees cover heat, hydro, water, and building upkeep-offering exceptional value and peace of mind.A rare opportunity to own a quiet, top-floor unit in one of the area's most charming and well-located communities. (id:61852)
Right At Home Realty
8-2604 - 158 King Street N
Waterloo, Ontario
This bright & spacious furnished 2-bedroom penthouse unit is available for lease & offers comfortable living in one of Waterloo's most desirable locations. Featuring a large private balcony with gorgeous views, this top-floor suite is filled with natural light throughout the living room & both bedrooms, creating an open & inviting atmosphere. The kitchen & living area offer ample space. Each bedroom includes a bed with a brand-new mattress. It also has a full 4-piece bathroom & an in-suite washer & dryer. On-site amenities including a gym & a dedicated study room, making this an excellent option for undergraduate & graduate students alike. This unit is ideally located just a short walk to Uptown Waterloo & Wilfrid Laurier University and situated on major public transit routes with convenient access to the ION light rail for easy commuting, including to the regional malls - Fairview Park Mall and Conestoga Mall. It is also close to the University of Waterloo, Waterloo Park, & the Iron Horse Trail. Uptown Waterloo offers a vibrant mix of cafés, restaurants, grocery stores, & boutique shops, along with year-round festivals & community events. Don't miss out on this amazing opportunity and book your showing today! (id:61852)
RE/MAX Twin City Realty Inc.
31 Connolly Road
Kawartha Lakes, Ontario
Welcome to this beautifully maintained 4-year old home, the perfect starter for any family. With a functional layout and filled with natural light throughout, this 3 bedroom, 3 bathroom home offers comfort, style and everyday practicality. The inviting great room features a cozy gas fireplace and flows seamlessly into the dinning room and upgraded kitchen, complete with quartz countertops, upgraded appliances, and walk-in pantry for exceptional storage. Quartz surfaces continue throughout all bathrooms creating a refined and cohesive finish. A main floor laundry room connects to the mudroom with direct garage access, while a walk-in closset off the foyer adds even more convenient storage upon entry. The extremely spacious primary bedroom boasts a bright walk-in closet and a 5 pc spa-like ensuite designed for relaxation. The second level is complemented by two well-sized additional bedrooms and a versatile media room, currently used as a home office that can easily be conververted into a fourth bedroom. The unspoiled basement with bathroom rough-in is ready for your vision, whether a rec space, gym, or additional living area. Outside, an irrigation system services both front and back yards on a premium property backing onto Joan Park. Additional upgrades include custom zebra blinds, owned on-demand water heater, water softener and wired-in security cameras. Meticulously cared for and truly move-in ready, this bright and thoughtfully upgraded home offers the perfect blend of modern finishes, smart design, and long-term value. Open house: Sat & Sun (Feb 14 & 15) at 1-3pm. (id:61852)
International Realty Firm
4206 Glenayr Avenue
Niagara Falls, Ontario
Welcome to this well-maintained bungalow in a highly desirable North Niagara Falls neighbourhood, close to top-rated schools, parks, shopping, and quick QEW access. The home features a renovated kitchen, with vaulted ceilings and mid-century modern character, offering over 2,000 SQF of finished living space.The layout includes a self-contained in-law suite with a separate entrance, second full kitchen, and spacious living area, ideal for extended family living or flexible use. The property also offers a detached double garage and double driveway. Inside, enjoy a bright main floor with an eat-in kitchen, three bedrooms, and an updated 3-piece bathroom. The lower level features a second kitchen, a large recreation room with gas fireplace, a fourth bedroom, a 3-piece bathroom, and a spacious laundry area. A comfortable and versatile home in a sought-after location. (id:61852)
Sotheby's International Realty Canada
1527 Leger Way
Milton, Ontario
Welcome to this gorgeous house! Nestled in an upscale ford community in Milton where you would love to spend quality time with your family. A perfect balanced home between nature and city with lots of trails and amenities around. Main floor boasts a large open concept area, separate dinning and family rooms. Kitchen has lots of cabinetry space with upgraded countertops and huge island. 2nd Floor offers huge primary bedroom with a stunning en-suite. Second floor also offers 3 additional good-sized bedrooms. Every bedroom has access to bathroom. Amenities, highways and schools are closed by Don't Miss it! (id:61852)
RE/MAX Twin City Realty Inc.
12334 Mclaughlin Road
Caledon, Ontario
Bright luxury townhome almost 2,000 sq. ft. designed for comfort and style, 3 stories + Basement With an open concept layout ideal for entertaining, this home features; 3+1bedroom and 4 washroom (2 full and 2 powder room), Kitchen, Dining, and Great Room: Recreational Room on Ground floor space easily convertible to an extra bedroom with Large Windows: Flood the home with natural light. Modern Eat-in-Kitchen: Featuring an extra-wide island, breakfast bar, upgraded quartz countertops, and ample storage. Master Bedroom Complete with a 4-piece with ensuite bathroom, opening to gorgeous balcony and walk-in closet. 2 extra bedrooms shared with full bathroom. Special Features: 9 ft. ceilings on ground and main floors. double door entry, hardwood floors (ground and second floors), oak staircase with wrought iron pickets. Additional Highlights: Parking: Double car garage attached, wide driveway for a total of 6 car parking spaces. Outdoor Living: Covered front porch and spacious wooden deck. Location: Proximity to HWY 410, public transport, parks, and school. (id:61852)
Right At Home Realty
Legal Basement - 182 Skegby Road
Brampton, Ontario
2 Bedroom's "BRAND NEW NEVER LIVED IN - LEGAL BASEMENT SECOND DWELLING UNIT" with separate walk up entrance with extra wide stairs steps, lot of natural day light in the unit. Combined modern concept living & kitchen, with brand new appliances, two spacious bedrooms with large windows and closets, separate laundry. Prime & convenient locations, steps away from school, 2 min walk to bus stop, grocery stores, restaurants, park, community center and shopping plaza. *** This property is not smoker's & pet friendly. Tenant to pay 30% of all the utilities. (id:61852)
Newgen Realty Experts
15481 Mount Wolfe Road
Caledon, Ontario
Custom home located on the King/Caledon border. Approx 6000 sq ft living space with TOWN WATER, NATURAL GAS and FIBRE OPTIC internet. Oversized triple garage. Hardwood floors main level, wood plank floors in upper main home. Home offers plenty of privacy and awesome views! Two private accessory apts/suites suitable for home business, multi generational families, or income potential with separate entrances. Possibilities are endless. Entire lower level has high ceilings, 4 walkouts to patio and rear driveway, additional parking, guest wing area with large bedroom, sitting area and bath. You can drive to back of property where there is an outbuilding and fire pit area. **Many UPGRADES in past few years including furnaces, central air, roof, eaves, fascia, windows, sliding door, baths, garage seals, flagstone walkway, armour stone++** Main living area and kitchen boast Caledon Log home, addition was added in 2005 more than doubling home size! Great home for entertaining, work from home, extended Family, potential income, office area and gym complete with sauna in lower level apt. Oversized triple garage. Apts/suites are located above and below triple garage offering privacy and separate entrances. Large bright Dining/Family room area with skylight overlooks lower level billiard/entertainment room with wet bar. This is a one of a kind property offering privacy, and neighbouring pond views to the south and east. Awesome well kept property and beautiful home, must be seen to be appreciated. Seller and Agent do not warrant retrofit status of apts/suites (id:61852)
RE/MAX Experts
#301 - 26 Hanover Road
Brampton, Ontario
This bright three-bedroom plus den one of the biggest residence (1306 sqft) offers exceptional open-concept living, enhanced by expansive windows that flood the space with natural light and showcase impressive views. Thoughtfully designed for both comfort and functionality, the home features an eat-in kitchen ideal for everyday living and entertaining. The spacious primary bedroom provides a peaceful retreat, while the versatile den/solarium is perfect for a home office, reading area, or relaxation space. Professionally painted throughout WITH JET STYLE SHOWER, the unit is move-in ready. Residents enjoy access to premium building amenities, including a fully equipped fitness center, outdoor pool, and beautifully maintained common areas. Ideally located just steps from shopping, transit, parks, and everyday conveniences, this home offers an outstanding blend of lifestyle, comfort, and value. (id:61852)
Homelife Superstars Real Estate Limited
3702 - 2230 Lake Shore Boulevard W
Toronto, Ontario
Million dollar view for under a Million Dollars! Your opportunity to own this luxurious 2 bedroom condo with a stunning Lake View. Updated unit with top grade finishes. Home features 2 balconies, stainless steel appliances, large island with granite counter, marble backsplash, laminate flooring throughout and full-size washer/dryer. Unit comes with 1 parking spot and 1 locker. Walk to Shopping, Restaurants, Waterfront, Trails & Humberview Park. Minutes to Highway, Transit & Downtown Toronto. (id:61852)
Century 21 Heritage Group Ltd.
50 Wendover Road
Toronto, Ontario
The Kingsway is a neighbourhood of enduring prestige and an aspirational neighbourhood to call home. As with any prime neighbourhood, there is a pocket of the most coveted homes and addresses - North of King Georges, and East of Royal York is home to the Old Kingsway, the most desirable part of the neighbourhood. 50 Wendover Road sits in that prime pocket, and its stately Tudor facade has been admired since the home was commissioned by the renowned R. Home Smith in 1933. Step inside to a true family home - the previous owners lived & raised their family here over 46 years, speaking volumes to the livability of the space. This home is unique in its original design, featuring large formal rooms and ample storage & closet space. The main floor has been modernized with an updated kitchen, a large powder room, and a finished family room with a walkout to the back garden. The 2nd floor features three sizeable bedrooms, a large bathroom, and a rear terrace spanning 3/4 of the home's width - perfect for warm-weather enjoyment or as an easy 2nd-floor addition project. The backyard is private, flanked by other yards and garages, away from sight. Rare full-sized double detached garage & private driveway. I block to TTC and the shops on Bloor St. W. (id:61852)
RE/MAX Professionals Inc.
148 - 80 Parrotta Drive
Toronto, Ontario
Immaculately Kept, Beautifully Upgraded 2-Storey Urban Townhome In Highly Desirable Centrally Located Community* Spacious, Sun-Filled 2 Bedroom/ 2 Bath Boasting 1,016 Sq.Ft Of Open Concept Modern Functional Living Space With Patio* Large Windows, Tons Of Natural Light* Upgraded LED Pot Lighting Throughout, Main Floor Built In Wall Unit, Main Floor Powder Rm, Premium Wide Plank Laminate Flooring, Smooth Ceilings Throughout* Updated Chef's Kitchen W/Stainless Steel Appliances, Quartz Counters, and Under Mounted Sink, B/I Pantry* Upgraded Bathroom Fixtures and Vanities, Massive Primary Bedroom Retreat* 1 Parking & Locker Included* Ample Underground Visitor Parking* All Amenities Minutes Away Including Shopping, Restaurants, Schools, Humber Valley Golf Course, Joseph Bannon Park With Playground and Splashpad, & Easy Access To Hwys 400 & 401, Public Transit, Airport, York University, and many more... (id:61852)
RE/MAX West Realty Inc.
133 Seahorse Avenue
Brampton, Ontario
Lakelands' finished basement beautifully cared-for semi-detached home perfectly situated on a quiet, family-friendly street in Brampton. Offering 3+1 bedrooms and 4 bathrooms, this home combines comfort, space, and functionality for modern living. The main floor features a bright, open-concept layout with clearly defined living and dining areas, ideal for both everyday living and entertaining. The renovated kitchen is a standout, boasting sleek modern finishes, quartz countertops, and abundant cabinetry for storage and style. Upstairs, the spacious primary bedroom includes a private ensuite, complemented by additional generously sized bedrooms and a full bathroom. The finished basement adds valuable living space-perfect for guests, a home office, or extended family use. Additional highlights include an extended driveway with parking for multiple vehicles and a private backyard, ideal for relaxing or hosting outdoor gatherings. Conveniently located steps from scenic lake trails and parks, and just minutes to shopping, Trinity Common Mall, GO Transit, and major highways (410 & 407), this home offers the perfect balance of tranquility and accessibility. An excellent opportunity for families or professionals seeking a move-in-ready home in one of Brampton's most sought-after neighborhoods. (id:61852)
RE/MAX Real Estate Centre Inc.
