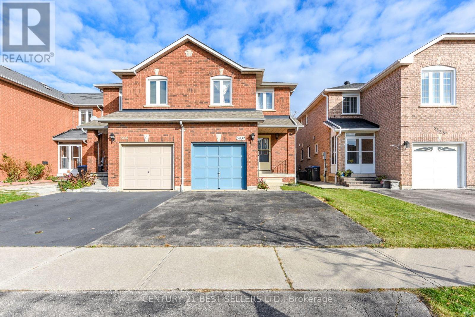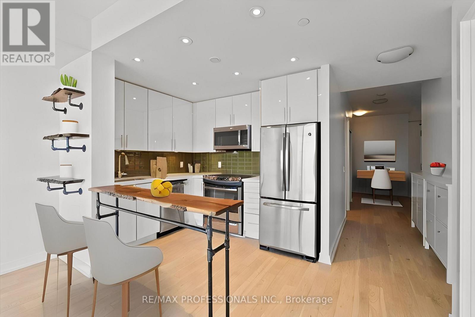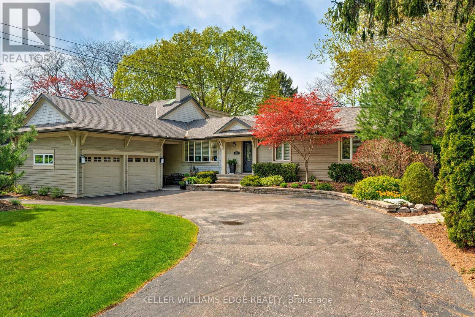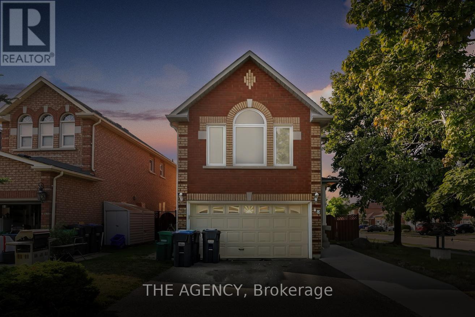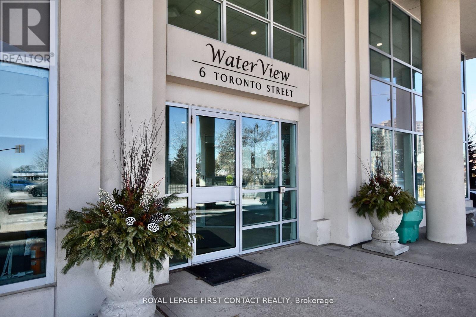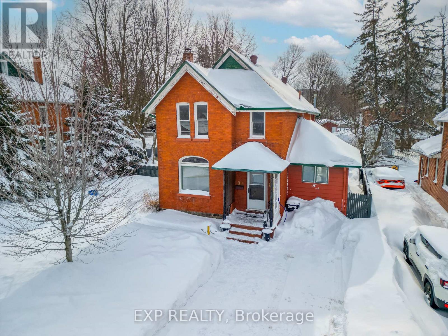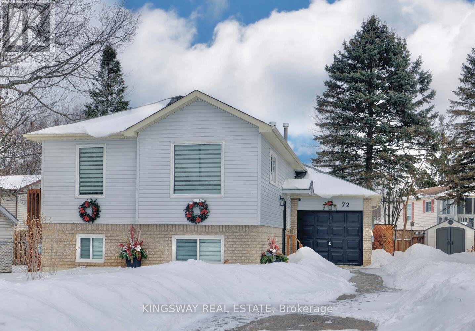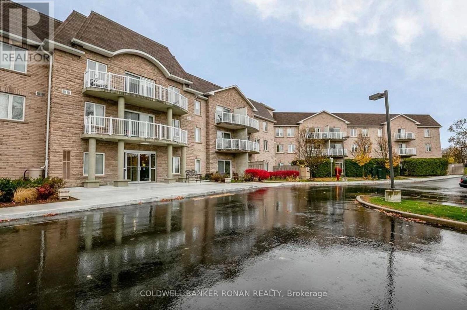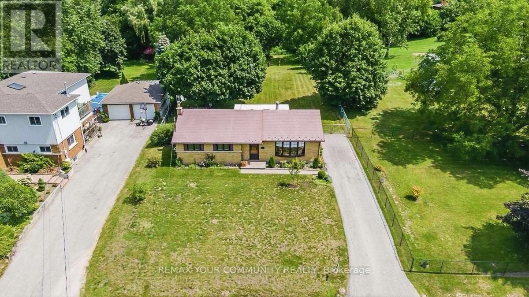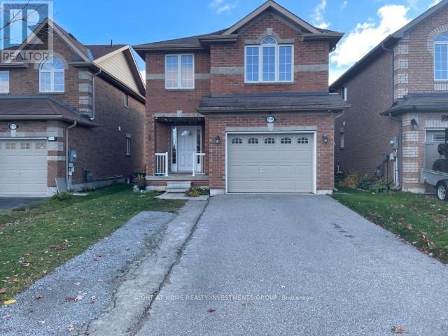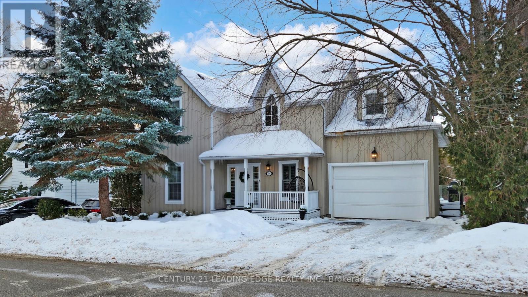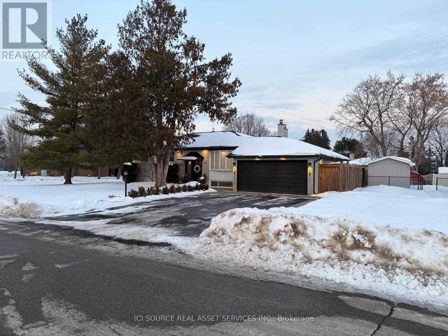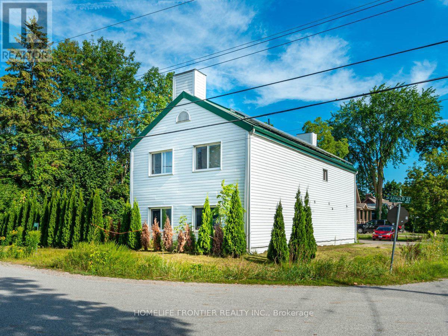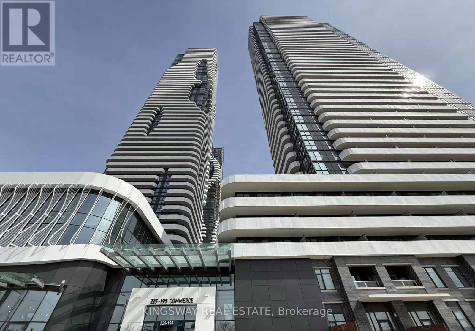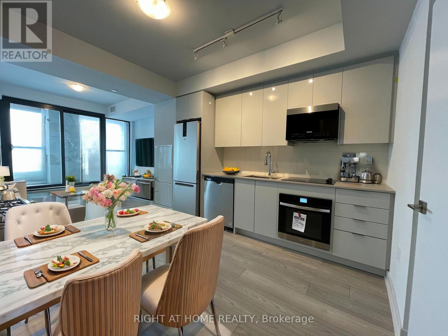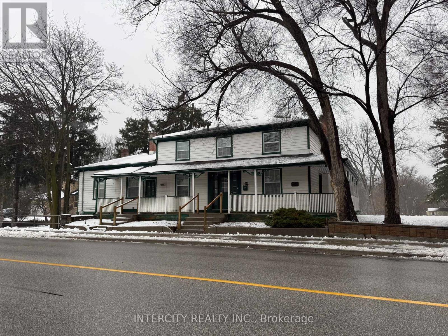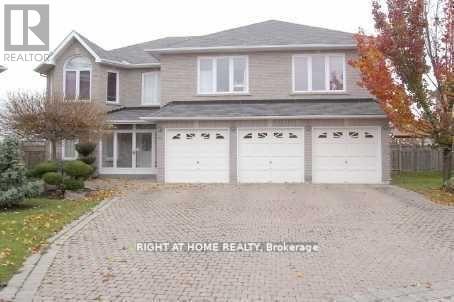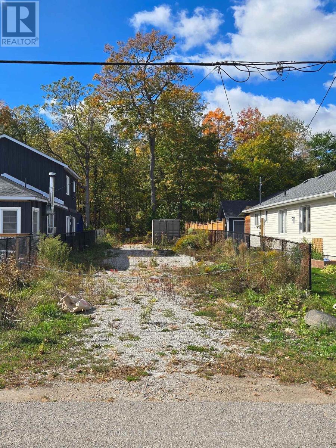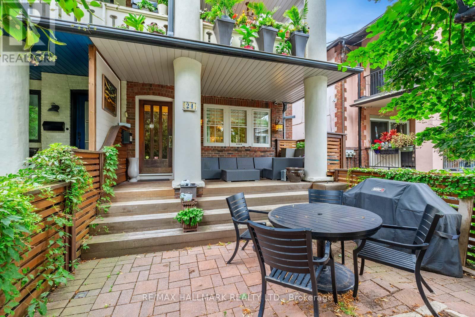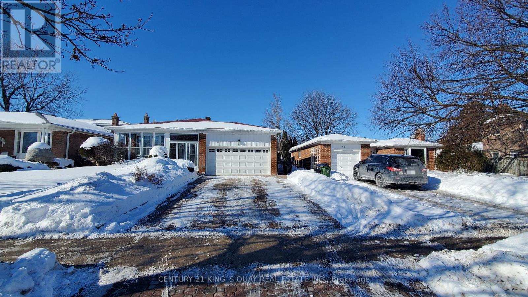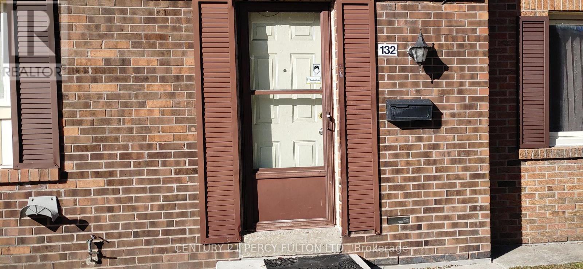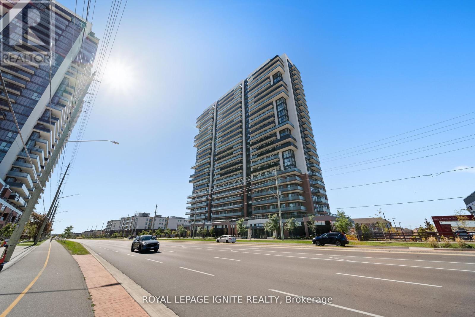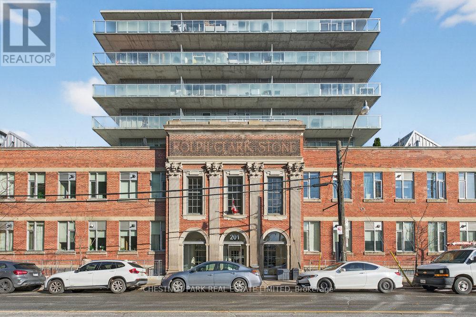5439 Antrex Crescent
Mississauga, Ontario
Location-Location- Location Bright and spacious semi-detached home on an oversized lot. Featuring 4 bedrooms , and 3 bathrooms. The functional layout offers a large eat-in kitchen with walk-out to backyard,. windows updates 2012 Conveniently located near Frank McKechnie Community Centre, top-ranked schools including St. Francis Xavier S.S., parks, transit, and shopping at Square One and Heartland Town Centre. Easy access to highways, GO station, and upcoming Hurontario LRT. A wonderful home in a prime family-friendly neighbourhood! (id:61852)
Century 21 Best Sellers Ltd.
4509 - 2212 Lake Shore Boulevard W
Toronto, Ontario
Discover the perfect rental in Humber Bay Shores, a stunning area surrounded by nature. This spacious 1+1 unit features floor-to-ceiling windows that allow an abundance of natural light. Enjoy upgraded finishes throughout, including hardwood flooring, ample storage space, a heated bathroom floor, custom-built-in closet organizers, pot lights in kitchen, and ethernet jacks. The unit also boasts a custom-made wood island and shelves. South East partial lake view. Outstanding amenities are just steps away, including a state-of-the-art gym, an indoor infinity pool, a party room, security/concierge services, visitor parking, and more. You'll find Metro Grocery Store, Shoppers Drug Mart, LCBO, and numerous restaurants conveniently located right downstairs. Additionally, public transit (TTC), parks, Mimico Beach, MCC Marina, and a farmers market that runs every spring to fall across the road. Enjoy easy access to a bike trail leading to downtown Toronto and the Gardiner Highway. A perfect place to call home! (id:61852)
RE/MAX Professionals Inc.
4391 Lakeshore Road
Burlington, Ontario
Discover your dream home in the highly sought-after Shore Acres community of Burlington. Offering 4+1 bedrooms and 4 bathrooms, this home boasts 2,375 square feet of above-ground living space, complemented by a fully finished basement. Situated on a rare, oversized 80 x 200 ft lot, there's plenty of space for family, friends, and entertaining.The home features a large 2-car garage with an expansive driveway, providing ample parking. Step outside to a true entertainer's paradise, complete with an in-ground pool, poured concrete patio, and a brand-new deck, all surrounded by beautiful landscaping.Just steps from the lake, this home offers both tranquility and convenient access to Burlington's many amenities. Recently updated throughout, this property delivers modern living in one of the area's most desirable neighbourhoods. Don't miss your chance to make this exceptional home your own! (id:61852)
Keller Williams Edge Realty
48 Zachary Drive
Brampton, Ontario
Welcome to 48 Zachary Dr., a spacious and beautifully updated home nestled in one of Brampton's most sought-after locations! Featuring 3+2 bedrooms and 3.5 baths, this home offers a versatile layout perfect for family living. Enjoy a separate living room and family room, ideal for entertaining or relaxing. The updated kitchen boasts modern finishes, while the main floor includes a convenient den/office. The fully finished lower level adds extra living space, perfect for guests or a rec room. Step outside to your private deck and fenced backyard, ideal for outdoor gatherings. Close to all major amenities, this home is a must-see! (id:61852)
The Agency
509 - 6 Toronto Street
Barrie, Ontario
Welcome to waterfront living at its finest in the heart of downtown Barrie. This beautifully updated two-bedroom plus Den unit offers breathtaking, unobstructed views of Kempenfelt Bay, enjoyed right from your living room - the perfect backdrop for morning coffee or evening sunsets. Designed with both style and comfort in mind, the modern kitchen features updated finishes and contemporary touches that flow seamlessly into the bright, open-concept living and dining space. The spacious primary suite is a true retreat, complete with a renovated ensuite bath, while the versatile den offers the ideal space for a home office, reading nook, or guest room. Pride of ownership shines throughout, making this one of the most desirable and well-appointed units in the building. Step outside and enjoy everything downtown Barrie has to offer - just moments to scenic waterfront trails, the marina, shops, cafés, and dining. Whether you're strolling the boardwalk or enjoying the vibrant city lifestyle, this location truly has it all. Experience effortless condo living with spectacular views, modern updates, and an unbeatable waterfront address. (id:61852)
Royal LePage First Contact Realty
80 Burton Avenue
Barrie, Ontario
Charming all-brick century home built circa 1900, offering timeless character, generous living space, and rare versatility on an impressive 165-foot deep treed lot in an established Barrie neighbourhood. The main residence features three bedrooms, large living and dining areas, and a functional layout filled with natural light. Original proportions and solid construction provide an excellent opportunity to renovate, restore, or modernize while preserving the home's historic charm.A unique feature of this property is the separate rear living unit, which can be configured as a one- or two-bedroom space, making it ideal for extended family living, multi-generational households, or flexible secondary living arrangements (buyer to verify permitted uses).The deep, private backyard is framed by mature trees and offers plenty of room for outdoor enjoyment, gardening, or future landscaping. A detached shed/workshop provides additional storage or workspace for hobbies and projects.Conveniently located within walking distance to the beach, waterfront trails, public transit, the GO Station, and nearby amenities, this property offers an excellent balance of character, space, and accessibility. A rare opportunity to own a distinctive home with long-term potential in a central location. (id:61852)
Exp Realty
72 Donald Crescent
Wasaga Beach, Ontario
Welcome to this move in ready, charming, raised bungalow nestled in a mature, family-friendly area of Wasaga Beach. Over 2000sq ft of finished living space. This home offers the perfect blend of comfort, convenience, and functionality. Steps from the sandy shoreline (Beach 1), scenic walking trails, fresh air, and all the amenities you need-shopping, restaurants, library, community center, schools, and local farms with fresh, healthy food. Located in quiet neighborhood, close distance to Blueberry Trails for hiking, biking and cross country skiing, 15 minutes to Collingwood, 25 minutes to Blue Mountain Village, 30 minutes to Barrie. Imagine waking up every day in a home that feels like a vacation retreat. Open concept living, attractive windows which allow for maximum natural light into the home, dining, kitchen with main floor laundry and extra large main bedroom with walk-in closet and walk out to deck. The second deck is located by the kitchen and it is perfect for BBQs and entertaining. Renovated top to bottom, this home offers the peace of mind buyers are looking for: New roof, new windows, new deck, new flooring throughout, renovated bathrooms, renovated kitchen and new appliances, new central air conditioning, new water heater and more. Finished lower level offering a large recreation room with gas fireplace and has the potential for the second kitchen. Garage parking plus extra-deep driveway offers parking for up to 5 cars. Don't miss this opportunity! (id:61852)
Kingsway Real Estate
115 - 32 Church Street
King, Ontario
Gorgeous 2 bedroom, 2 bathroom ground floor unit. This unit has two patios! A beautiful kitchen features Italian cabinets with pantry, pot drawers and soft closing cabinetry. Under counter lighting, stainless steel appliances and subway tile backsplash. Dining space. Large living room with oversized sliding door walking out to large private patio space backing on to green space. Primary bedroom features another sliding door walk out to second patio space, a walk in closet and 4 piece ensuite bathroom. Second bedroom with double closet. Ensuite laundry space with extra storage area for supplies. Underground parking space and large storage locker area. This unit is completely carpet free and upgraded. Shows A+. (id:61852)
Coldwell Banker Ronan Realty
233 East Street
East Gwillimbury, Ontario
A rare opportunity in the heart of Holland Landing on one of the largest remaining lots in the area. This expansive property measures 70 feet wide by 264 feet deep, opening to an impressive87 feet at the rear, a truly rare find. Positioned perfectly on the lot sits a beautifully updated bungalow featuring 3 bedrooms, 2 bathrooms, and a renovated kitchen with all new stainless steel appliances and quartz countertops. The home has been updated top to bottom with new vinyl flooring, custom LED lighting, and an upgraded 200 amp electrical panel. A separate back entrance provides excellent potential for additional income or future conversion to an in-law suite. Cozy up by the wood burning fireplace and enjoy the warmth and character it brings to the space. This meticulously maintained residence offers a seamless blend of comfort, sophistication, and natural serenity. Surrounded by mature trees, the property boasts breathtaking backyard view sand complete privacy, a peaceful retreat from daily life. The landscaped grounds include a fully fenced yard, parking for 5 to 6 cars, a one of a kind large seasonal sunroom with a walkout to the backyard, and lush gardens ideal for both intimate and large gatherings. Move in ready today, while also offering an excellent opportunity to land bank and build your dream home in the future or benefit from the property's land value. Located just minutes from transit, library, shopping, schools, trails, and all amenities, this is where community, affordable renovated living, and smart long term investment come together as Holland Landing continues to grow. If space, value, and vision matter to you, this is the one. (id:61852)
RE/MAX Your Community Realty
2140 Galloway Street
Innisfil, Ontario
A cozy 3 bedroom 3 bathroom detached house is available for rent in Innisfil. Wooden Floors on the 1 st floor. 3 bedrooms on the second floor with walk in closets. Recently renovated, freshly painted, new fridge in kitchen. A Nice Wooden deck walk out from the kitchen. Backyard with grass covered. A laundry with washer and dryer included. Steps to shopping (No frills, Canadian Tire, Home Hardware, Dollarama and more), plaza, gas stations, etc. easy exit to Hwy400. Minutes to Innisfil beach on Simcoe Lake. Free parking on a beach for residents. Come over and take a look yourself! You'll love it! (id:61852)
Right At Home Realty Investments Group
234 Main Street Unionville Street
Markham, Ontario
There are very few homes that make you pause the moment you arrive-this is one of them. Located in the heart of Unionville Main Street, this elegant 2-storey detached home offers over approximately 3,591 sq ft of beautifully finished living space, blending timeless design with thoughtful upgrades. Just steps to historic Unionville's shops and cafés, yet quietly set back, the home feels both connected and private.The property is truly rare. Set on an expansive 55.77 x 218.46 ft lot, it backs directly onto Toogood Pond, offering unobstructed water views, breathtaking sunsets, and a backdrop of mature greenery that feels like a personal retreat. From morning coffee to evening gatherings, the elevated deck with sleek glass railings creates a seamless connection to nature.Inside, the home is warm, refined, and inviting. The open-concept main floor features 9-ft ceilings, abundant natural light, rich hardwood flooring, elegant wainscotting, and custom California shutters throughout. The updated kitchen, centered around a generous island, is designed for everyday living and effortless entertaining.Perfect for families, the home offers four spacious bedrooms plus a beautifully upgraded lower level (2020) with heated porcelain floors, an additional bedroom, and multiple entrances-ideal for guests, extended family, or flexible living. The primary suite is a true retreat, complete with a bonus room perfect for a home office, nursery, or sitting area.Finished with a charming front verandah, 200-amp electrical service, and electric vehicle charging station, this is a home where every detail has been thoughtfully considered.Rarely does a home offer this level of space, setting, and soul-backing onto Toogood Pond, surrounded by nature, yet just steps to Unionville Main Street. A place to slow down, gather, and create lasting memories. (id:61852)
Century 21 Leading Edge Realty Inc.
33 Hazelbury Drive
King, Ontario
Mature, Fully Renovated Older Bungalow In One Of The Most Desirable Parts Of Nobleton. 1,100 Sf Main Floor, 80' x 120' Premium Corner Lot, Open Concept Main Living Space With 10 Ft. Vaulted Ceilings, 8 Ft. Ceilings In The Bedrooms, 7.5 Ft. Ceilings In The Fully Renovated And Finished Lower Level. Wood Stove In The Basement. Built-In Custom Wood Work, All ELFs Included, KitchenAid Stove, Fridge, Dishwasher, Built-In Convection Oven, Washer, Dryer, Central Vac, Garage Door Opener and Window Coverings. 3 Bedrooms On The Main Floor, Additional Bedroom On The Lower Level, Full Master Ensuite, Powder Room on Main Floor, Full 3 pc. Bathroom in Basement. Large Shed In Backyard, Current Pool Permit which is Paid for, House is Connected To Sewers And Fully Paid, New Roof in 2022. House Has Been Extremely Well Maintained and Cared For. *For Additional Property Details Click The Brochure Icon Below* (id:61852)
Ici Source Real Asset Services Inc.
2 - 1015 Arnold Street
Innisfil, Ontario
Spacious and Bright 2nd floor apartment, 2 bedrooms, Kitchen. Few minutes walk to sandy beach and Lake Simcoe. Large kids playground with another sandy beach and a basketball court is also minutes away. Enjoy the outdoors year around - half hour drive to Snow Valley or Horseshoe Valley. (id:61852)
Homelife Frontier Realty Inc.
5310 - 225 Commerce Street
Vaughan, Ontario
Experience turn-key luxury in this bright, 1-bathroom suite at the highly sought-after Festival Tower by Menkes. This sun-drenched home features floor-to-ceiling windows, 9-ft ceilings, and contemporary laminate flooring throughout, offering a perfect blend of comfort and style. The unit comes complete with underground parking for your convenience. Residents enjoy world-class amenities, including a premier fitness center, indoor pool, and elegant lounge areas, all supported by a dedicated concierge and management team. Perfectly situated in the heart of South VMC, you'll benefit from effortless commuting via the subway, bus terminal, and major highways. (id:61852)
Kingsway Real Estate
4403 - 2920 Highway 7 W
Vaughan, Ontario
Welcome to CG Tower at the Vaughan Metropolitan Centre! This brand-new, high-level 1-bedroom residence offers spectacular unobstructed south-facing views of Toronto's skyline, the iconic CN Tower, and Lake Ontario. Featuring a modern open-concept layout with 580 sq. ft., this bright and stylish unit showcases floor-to-ceiling windows, soaring 9-ft ceilings, and a sleek contemporary kitchen with quartz countertops and stainless steel appliances. The spacious living area is flooded with natural light, while the generously sized bedroom includes a large walk-in closet. Step out onto the private balcony and enjoy breathtaking city views. Located in the heart of the VMC, CG Tower offers luxury, convenience, and connectivity, with premium amenities including a 24-hour concierge, outdoor pool, fully equipped fitness centre, party room, rooftop terrace with BBQs, work lounge, and children's playground. Steps to VMC Subway Station, transit, shopping (Costco, IKEA, Walmart), dining, and easy access to major highways. A rare opportunity for elevated urban living. Possession date is March 7. Tenant is responsible for all utilities. No parking for this unit. Some photos are virtually staged for illustration purposes only. (id:61852)
Right At Home Realty
Upper - 117 Clarence Street
Vaughan, Ontario
Charming main-floor living space in a character-filled heritage home, ideally located just steps from Market Lane, Woodbridge, and all nearby amenities. This bright and functional residence offers generous space with excellent potential, perfect for a tenant seeking a well-located and unique home. Enjoy the convenience of walking to shops, dining, transit, and everyday essentials, all while living in a quiet, established neighbourhood. The layout provides flexibility for comfortable living, with the added benefit of ample parking-ideal for tenants with multiple vehicles. Tenant responsible for 70% of utilities. Entire property lease option available. (id:61852)
Intercity Realty Inc.
10 Fisico Court
Markham, Ontario
This bright and spacious furnished basement apartment features a private separate entrance, 2parking spaces, full kitchen, and full bathroom. Freshly painted, the unit includes oneparking space and is ideal for a single professional or couple. Located in a quiet, family-friendly neighborhood with easy access to transit and local amenities. Clean, comfortable, andmove-in ready. (id:61852)
Right At Home Realty
1 Mccombe Lane
Vaughan, Ontario
Welcome to Upper Thornhill Estates where elegance meets comfort in this exquisite 4+2 bedroom corner-lot residence backing onto a peaceful ravine.Showcasing timeless stucco and stone architecture, this sun-filled home offers over 5,000 sq.ft. of total finished living space including the fully finished basement, thoughtfully designed with premium features throughout. Step into an impressive double-height foyer and enjoy soaring 9-foot ceilings on main and second floors, oversized windows, and gleaming hardwood floors. Refined details include smooth ceilings, crown moulding, recessed lighting, and a stately oak staircase with iron pickets.The heart of the home is the gourmet kitchen, equipped with a Bertazzoni gas range, granite countertops, and ample storage ideal for everyday living and entertaining alike. Granite finishes also elevate all bathrooms for a cohesive, upscale feel. Custom blinds offer both function and style throughout the home.Step outside to enjoy the professionally designed two-tier sun deck with serene views of the ravine. Direct access to nearby walking and hiking trails makes it easy to enjoy the nature year-round. Ideally located just steps from parks and transit, and minutes to top-rated schools and shopping. (id:61852)
Trustwell Realty Inc.
414 Limerick Street
Innisfil, Ontario
Vacant lot beside 412 Limerick Crescent (currently for sale) - A rare opportunity in sought-after Gilford, just steps from Cooks Bay and Gilford Beach, with easy access to boating and fishing. While the lot is compact, it could be an excellent addition if purchased together with the neighbouring property, creating a larger, more versatile parcel. Perfect for custom builders, investors, or anyone looking to expand their space. Located on a quiet dead-end street, surrounded by nature and upscale new builds in progress. Hydro is available at the lot line. Directly across the street, a right-of-way provides deeded pedestrian access through the neighbouring property to the water - a rare and valuable feature in this area. Please note: the dock belongs to the neighbouring property and its use is at the sole discretion of that owner. A blank canvas in a prime Innisfil location - bring your plans, creativity, and vision! (id:61852)
Right At Home Realty
Main - 24 Hammersmith Avenue
Toronto, Ontario
Also available short term (furnished). Nestled in the gorgeous Beach community of Toronto, this fully furnished 2 bedroom main floor suite sits only 6 doors from the boardwalk, beach and Lake Ontario and is available fully furnished for both short or long term leases! Extensively renovated while maintaining the character & charm of these 1929 built homes, you will enjoy open concept living with pot lights, a gas burning fireplace, multiple air conditioners an oversized bathroom with soaker tub & rain shower and a stunning kitchen including a Wolf & Sub Zero appliance suite (wall oven, steam oven, 6 burner range, panelled dishwasher, fridge/freezer and full height wine fridge. Relax on the covered front porch or dine on the private front terrace. Private parking at rear is included in the rent. Heat (gas) & Internet are included in the rent. Only Hydro is in addition to rent; the unit is separately metered so you only pay for what you use. Fully furnished and move-in readyjust bring your suitcase! (id:61852)
RE/MAX Hallmark Realty Ltd.
49 Chartland Boulevard S
Toronto, Ontario
Lovely & Spacious 2 Car Garage 4 Bedrooms Detached Home In High Demand Agincourt North, Well Maintained & Bright House, Great Layout, Hardwood Floor For Living & Dining Room, Kitchen With Granite Counter & Window, Great Breakfast Area, Nice Skylight Upper Floor 3 Bedrooms With Hardwood Floor, Large Prim Bedroom With 3 Pc Ensuite, Walk-In Closets. Step To TTC, Park, Restaurants, Post Office & Tim Hortons, Minutes To Highway 401 & 404, Convenient Location W/All The Amenities You Need Nearby! (id:61852)
Century 21 King's Quay Real Estate Inc.
132 - 270 Timberbank Main &2nd Boulevard
Toronto, Ontario
Main & 2nd Floor In a Condo Townhouse In A High Demand Area For Lease. Short Cut And A Couple Of Minites Walk To Tcc Bus Stops. Direct Access To The Underground Parking Spot Right When Step Out Your Back Door in the bsmt. No Pets, No Smoking please. (id:61852)
Century 21 Percy Fulton Ltd.
906 - 2550 Simcoe Street N
Oshawa, Ontario
Welcome to sophisticated urban living with this beautifully designed 1-bedroom condo that boasts premium finishes and an efficient, modern aesthetic. This unit also comes with a convenient surface parking space. It's the perfect turnkey home for first-time buyers, young professionals, or investors looking for a high-demand rental. This condo has been freshly painted and offers an open-concept living space, perfect for both relaxing and entertaining. The primary bedroom features a stunning floor-to-ceiling window, filling the room with natural light. From the balcony, you can enjoy a breathtaking, unobstructed North-East view. Gourmet KITCHEN Highlights: The heart of this home is a contemporary kitchen built for style and function. Prepare to be impressed by: Sleek, contemporary design cabinetry providing ample storage. Elegant Quartz countertops offering durability and a pristine look. A stylish Porcelain tile backsplash for a refined finish. A practical single-bowl stainless steel undermount sink. The kitchen features a seamless, integrated appliance package perfect for a modern lifestyle: 24" Stainless Steel-Faced Fridge, 24" Cooktop and Wall Oven, 24" Combo Hood fan/Microwave, 18" Integrated Panelled Dishwasher (blends right into the cabinetry!).Spa-Like BATHROOM Highlights: Relax and unwind in the luxurious bathroom, featuring high-quality materials throughout: Porcelain 12" x 24" floor tile for a clean, modern foundation. Coordinating Porcelain wall tile for a cohesive and high-end feel. This condo is a must-see for anyone who values sleek design and premium finishes in a compact, desirable package. Don't miss your chance to step into this contemporary gem! (id:61852)
Royal LePage Ignite Realty
103 - 201 Carlaw Avenue
Toronto, Ontario
Authentic loft living in the heart of Leslieville at The Printing Factory Lofts. This ground floor suite offers 668 sq.ft. of living with exposed concrete ceilings and polished concrete floors throughout. The updated open concept kitchen features stainless steel appliances. Step outside to an approximately 200 sq.ft. terrace, ideal for BBQs and warm weather entertaining, overlooking a quiet, private courtyard. Leslieville is one of Toronto's most loved east end neighbourhoods, known for its shops, top cafés, standout dining, and an easy, walkable vibe that feels like a community. Weekends are made for brunch, local bakeries, and a stroll through nearby parks, with quick transit options when it is time to head downtown. Tenant responsible for hydro, gas, wifi, cable & internet. (id:61852)
Chestnut Park Real Estate Limited
