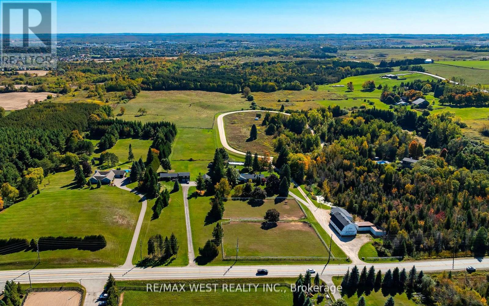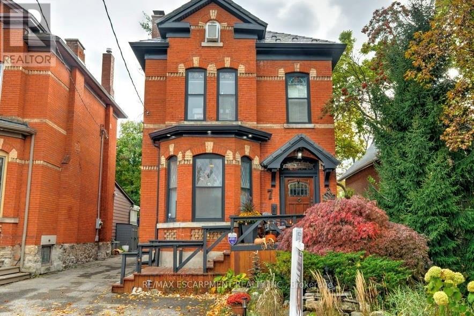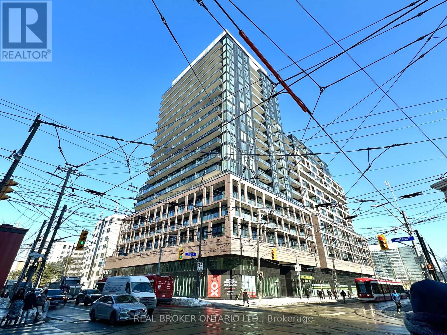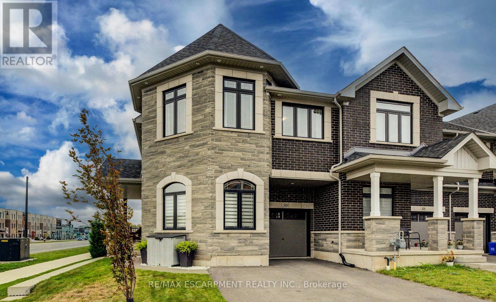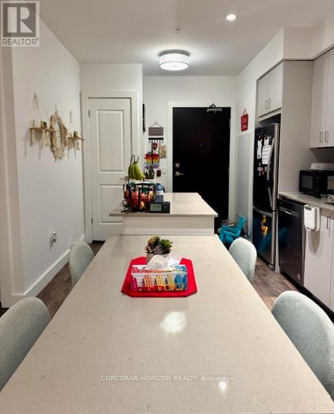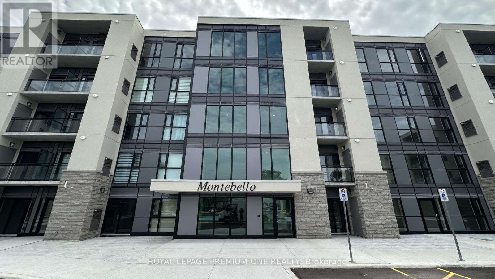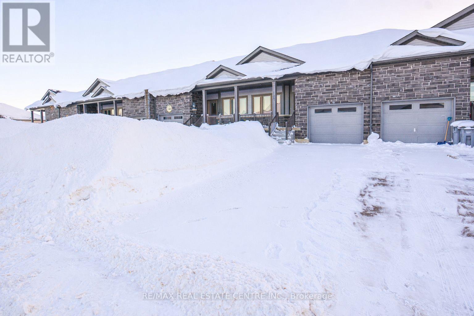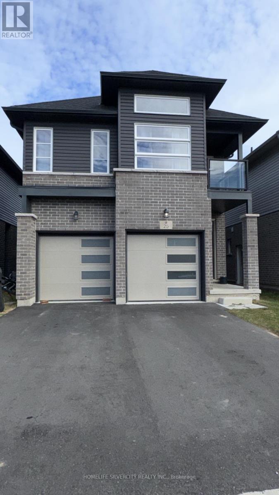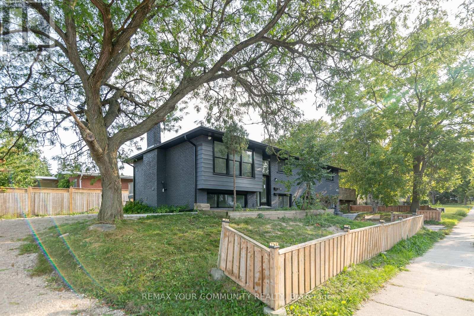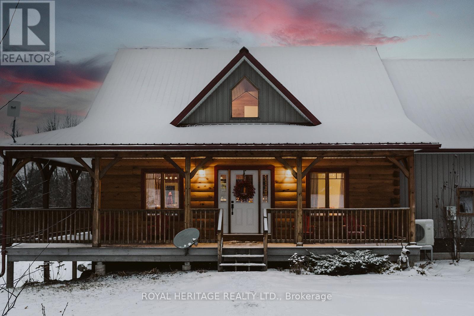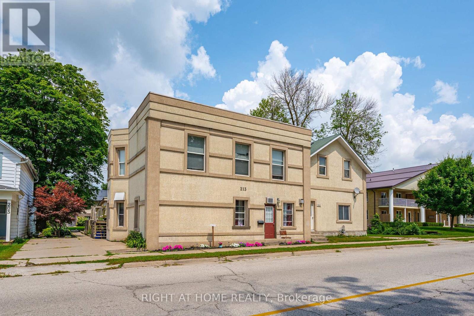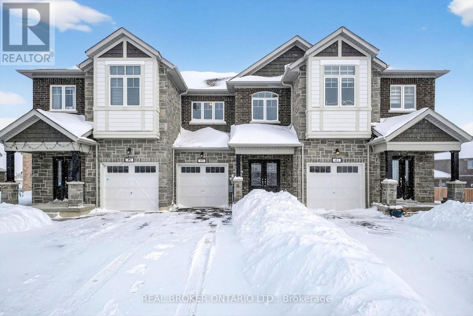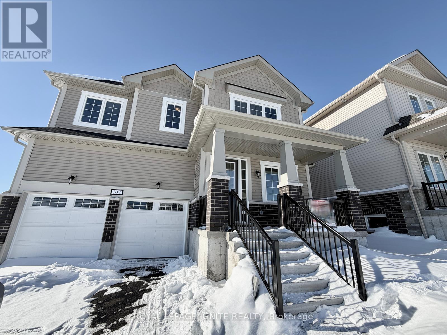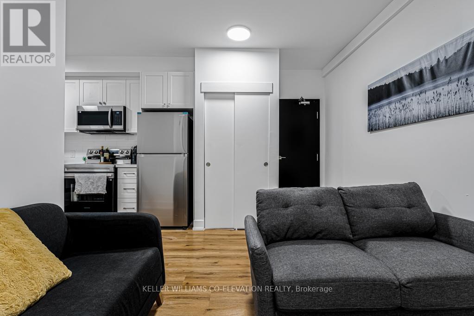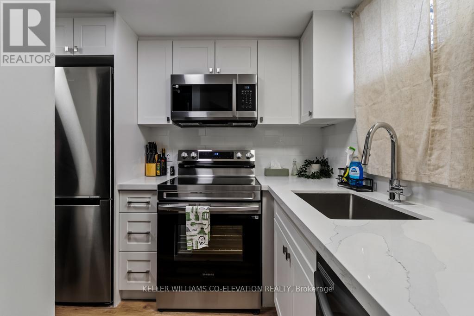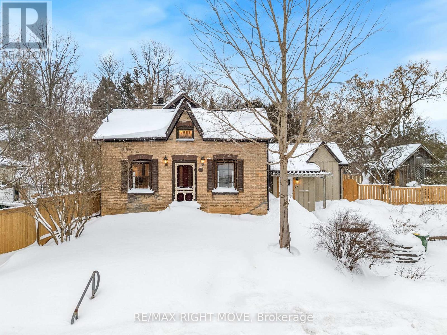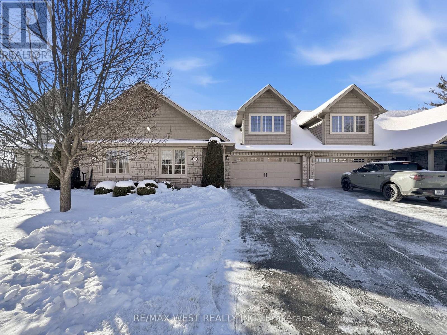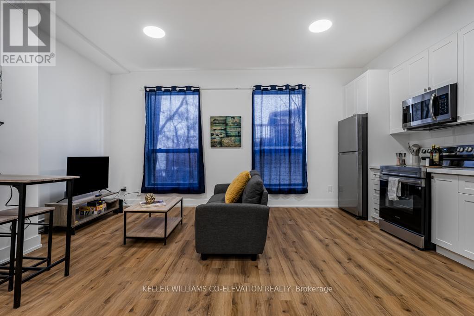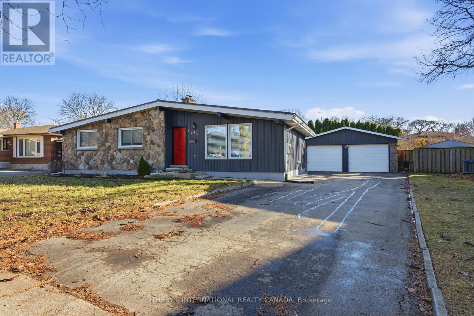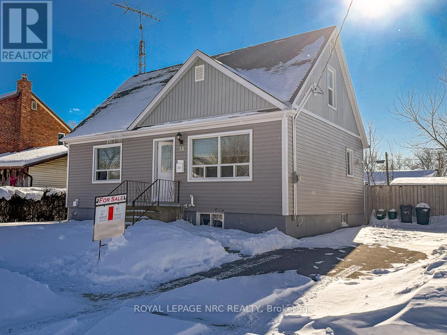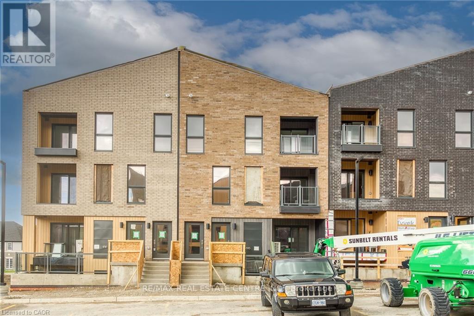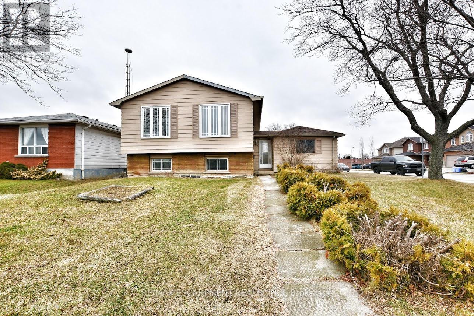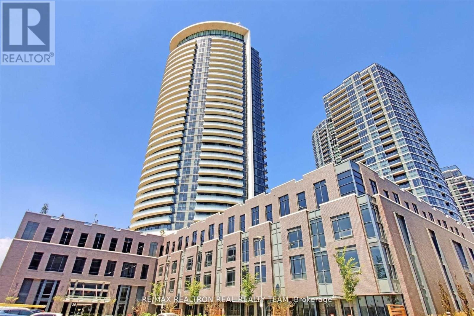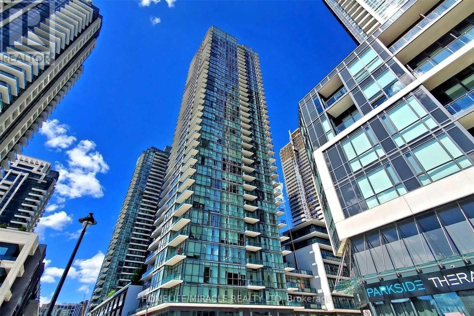246044 County Rd 16 Road
Mono, Ontario
Endless Possibilities!!!! Spacious walkout bungalow on over 14 acres in Mono, offering close to 3000 total sq ft of finished living space with five bedrooms, two bathrooms, and a walk-out basement out to the massive heated Saltwater pool and deck area! Recent updates include quartz counters, new flooring, and fresh paint throughout. The property stands out with a large saltwater pool for outdoor enjoyment, a versatile barn with income generation and 10 stalls, additional large 50x30 shop space with multiple uses, and wide-open acreage featuring fenced paddocks, a half-mile racetrack, outdoor hockey rink and a spring-fed pond, paddock space. Located on a paved road just minutes to Orangeville this home combines modern living with exceptional rural potential. (id:61852)
RE/MAX West Realty Inc.
7 Homewood Avenue
Hamilton, Ontario
Tucked along a tree-lined street in Hamilton's beloved Kirkendall neighbourhood, this stately legal duplex tells a story of character, versatility, & opportunity. Behind its charming façade lies over 2,500 square feet of living area, thoughtfully separated into three distinct suites that adapt as life does. On the main level, a self-contained one-bedroom apartment at the rear and a dedicated home office at the front create endless possibilities. The recently renovated apartment offers a private space for parents or a tenant who wants a true home feeling. The office provides the perfect setup for professionals seeking a separate, client-ready workspace - ideal for a therapist, doctor, hair stylist, or lawyer who wants the convenience of working from home without sacrificing privacy. On the upper levels, natural light pours in through skylights and stained-glass windows, highlighting 18-foot ceilings, historic woodwork, and a wrap-around covered balcony made with Trex decking - a peaceful escape in the middle of the city. With two bedrooms, a loft, and two full bathrooms upstairs, it's a bright, welcoming home with timeless charm. Outside, the yard continues the character of the home with water features, a stained-glass art piece, and a restored church pew, creating a one-of-a-kind setting for entertaining or relaxing under the trees. Whether you're hosting friends or enjoying a morning coffee surrounded by art and greenery, this backyard is made for connection and celebration. Behind the charm lies confidence in the updates - a metal roof (2019), all-new windows (2023), high-end appliances, and independent heating and cooling systems for each level, ensuring comfort and efficiency year-round. Set in one of Hamilton's most sought-after neighbourhoods, steps to Locke Street's cafés, boutiques, and parks, 7 Homewood Ave is more than a home - it's a lifestyle, a workspace, and an investment in one of the city's most vibrant communities. RSA. (id:61852)
RE/MAX Escarpment Realty Inc.
205 - 285 Dufferin Street
Toronto, Ontario
Welcome to this brand-new 1-bedroom & 1-bathroom suite at XO2 Condos, offering 538 sq ft of thoughtfully designed interior space plus a private 22 sq ft terrace. This bright unit features extra big windows that fill the home with natural morning light, smooth ceilings, and a functional open-concept layout ideal for modern urban living. The sleek, European-inspired kitchen is finished with quartz countertops, integrated appliances, and stylish cabinetry. A well-proportioned bedroom and contemporary bathroom complete the space. CONDO AMENITIES: XO2 Condos offers an impressive collection of resort-style amenities, including a 24-hour concierge, state-of-the-art fitness centre, boxing studio, golf simulator, co-working lounge, meeting rooms, private dining room, party room, kids' den, and a landscaped outdoor BBQ terrace. LOCATION: Located in the heart of King West, just steps to Liberty Village, Exhibition GO Station, and the 504 streetcar, with easy access to the Financial District, waterfront, and downtown core. Surrounded by cafés, restaurants, shops, Longo's, Shoppers Drug Mart, and everyday conveniences. Walk Score of 95 and Transit Score of 100. A perfect opportunity to enjoy connected, vibrant city living. (id:61852)
Real Broker Ontario Ltd.
50 Kenesky Drive
Hamilton, Ontario
Welcome to this beautifully designed 2,430 sq. ft. end-unit townhome in the highly desirable community of Waterdown. Offering a perfect blend of modern finishes and functional living spaces, this home is ideal for families, professionals, and anyone looking for style and comfort. Step inside to a bright, open-concept main level featuring gorgeous vinyl flooring and pot lights throughout. A spacious den/office provides the perfect work-from-home setup, while the Great Room, complete with a cozy fireplace, is perfect for relaxing or entertaining. The sleek kitchen boasts stainless steel appliances and ample cabinetry, seamlessly connecting to the dining and living areas for effortless flow. Upstairs, the thoughtfully designed second floor includes a convenient laundry room and a versatile loft space- perfect as a play area, reading nook, or additional office space. The home features four generously sized bedrooms, including a luxurious principal suite with an expanded ensuite. Unwind in the extra-large soaker tub and enjoy the convenience of a big walk-in closet. Outside, the fully fenced backyard offers privacy and space for outdoor activities, while the double driveway and garage provide ample parking. Professionally painted throughout, this move-in-ready home is in a prime location close to parks, schools, shopping, and major highways. Don't miss this rare opportunity to own a spacious, stylish townhome in one of Waterdown's most sought-after neighborhoods! (id:61852)
RE/MAX Escarpment Realty Inc.
1708 - 15 Glebe Street
Cambridge, Ontario
Welcome to 1708-15 Glebe Street, a beautiful one-bedroom condo in the heart of Downtown Galt's vibrant Gaslight District. Featuring 9-foot ceilings and a bright, open-concept layout, this space feels airy, modern, and instantly welcoming. The kitchen is thoughtfully designed with quartz countertops, tile backsplash, stainless steel appliances, and ample cabinetry, seamlessly connecting to the living area - perfect for everyday living or entertaining. Floor-to-ceiling windows flood the unit with natural light and lead to a generous balcony. The bedroom provides a peaceful retreat with a walk-in closet and access to a private balcony, while in-suite laundry adds everyday convenience. Residents enjoy premium amenities including a fitness room, games room, and a rooftop terrace complete with seating areas, BBQs, and a fire pit. One parking space is included. Set within the historic core of Galt, the Gaslight District offers an exceptional walkable lifestyle surrounded by restaurants, shops, arts, and year-round community events-urban living with timeless character. (id:61852)
Corcoran Horizon Realty
220 - 50 Herrick Avenue
St. Catharines, Ontario
Bright and spacious 2 Bedroom + Den condo located in the prestigious Montebello condos. This upgraded unit features an open-concept floor plan, stainless steel appliances, laminate flooring, 9 ft ceilings, and a den that can be used as a third bedroom or office. Generous-sized bedrooms with ample closet space and a private balcony offering scenic views. Situated in a charming neighbourhood and surrounded by greenery next to the Garden City Golf Course. Convenient access to major highways (406 / 81 / 48) for easy travel to Niagara Falls, the US border, and Toronto. Close to schools, parks, restaurants, casinos, recreation centre, trails, marinas, beaches, and the waterfront. Large kitchen with breakfast island, and a living/dining area, primary bedroom with ensuite and large closet, underground parking, and top-tier building security. Amenities include a fitness centre, party room, and landscaped courtyard. (id:61852)
Royal LePage Premium One Realty
107 Cheryl Avenue
North Perth, Ontario
Introducing an exquisite bungalow townhome in the newly developed Atwood community, showcasing an array of luxurious residences. This pristine home offers a fresh design with two generously sized bedrooms, two bathrooms, and an open concept layout that bathes the interior in abundant natural light. With 9 ft ceilings throughout, hardwood flooring, and a high-end kitchen boasting stainless steel appliances. The living room is a bright and airy space. This property also boasts a private backyard on a deep lot, affording picturesque views of a serene pond. Upgraded washrooms and a spacious basement with large windows and a bathroom rough-in add further allure to this remarkable home. Conveniently located just minutes away from parks, trails, schools, and in close proximity to Listowel. (id:61852)
RE/MAX Real Estate Centre Inc.
25 Mclaughlin Street
Welland, Ontario
Detached 3 bedroom 3 bathroom house available for rent. close to school, grocery stores and many more. Minutes to highway 406. (id:61852)
Homelife Silvercity Realty Inc.
2 Basement - 69 Blythwood Road N
Waterloo, Ontario
Thoughtfully renovated with modern finishes 2-bedroom, l-bathroom unit available for rent in a desirable Waterloo neighbourhood. This bright and modern unit features an open-concept layout with recessed lighting and a stylish living ideal for everyday comfort. The contemporary new kitchen offers sleek cabinetry, stainless steel appliances, and quartz countertops, creating a bright and inviting space for cooking and dining. Two well-sized bedrooms provide flexibility for professionals, Students, couples, or small families. The modern new bathroom is finished with elegant tile work and quality fixtures. Enjoy the convenience of in-suite laundry, large windows bringing in natural light, and a quiet residential setting. Located close to parks, shopping, public transit, and just minutes from the University of Waterloo and Wilfrid Laurier University. A turnkey rental offering comfort, style, and an excellent Waterloo location. (id:61852)
RE/MAX Your Community Realty
79 Quinlan Road S
Madoc, Ontario
From the moment you turn onto the tree-lined canopy laneway, you'll know you've arrived somewhere truly special. This quality-built "Discovery Dream" modern log home offers a warm and inviting open-concept layout, highlighted by soaring cathedral ceilings and a charming loft that overlooks the main living space. A striking red steel roof and a wrap-around covered porch complete the classic yet timeless exterior.Set on nearly 16 acres of storybook countryside, the property is a nature lover's dream. Wander the private trails that wind through mixed bush, enjoy the peaceful stream, and take in the beauty of open fields that offer endless possibilities. Create your own maple syrup. Additional features include a screened gazebo for relaxing summer evenings, a workshop, raised garden beds, and ample space to explore, create, and unwind.This is more than a home-it's a lifestyle, offering privacy, charm, and endless opportunities to live your country dream. (id:61852)
Royal Heritage Realty Ltd.
213 Main Street E
Minto, Ontario
Calling all Investors! Such a rare find this is: 4 completely self-contained units in the heart of beautiful Palmerston! All units are currently rented out, with stable and reliable tenants, have them pay your mortgage!!! Enjoy everything Palmerston has to offer within walking distance! Local Palmerston District Hospital is a huge plus. Behind your new stucco exterior, there exists a full brick exterior and foam insulation at R5 to help insulate all units. 4 parking spots (1 for each unit), as well as a storage locker for each unit. This is an amazing opportunity for the first-time or seasoned investor. Take a look today! (id:61852)
Right At Home Realty
45 Sapphire Way
Thorold, Ontario
**Watch Virtual Tour** Welcome to 45 Sapphire Way, a beautifully maintained freehold townhouse built by luxury builder Pine Glen Homes, located in the heart of Thorold's sought-after Rolling Meadows community. Offering over 1,500 sq. ft. above grade, this spacious home features 3 bedrooms, 2.5 bathrooms, and an unfinished basement with an upgraded 3-piece bathroom rough-in, providing excellent potential for future customization. The main level showcases 9-foot ceilings and a functional layout ideal for both everyday living and entertaining, highlighted by upgraded quartz countertops in the kitchen and bathrooms, stainless steel Samsung appliances, pot lights throughout, and an elegant oak staircase. Upstairs, the generous bedrooms include a primary retreat with ample closet space and an ensuite privilege. Additional upgrades include a 200-amp electrical panel, HRV fresh air system, and sump pump, offering peace of mind and long-term value. The home also boasts a rare extended pie-shaped backyard, approximately 2.5 times larger than the standard lot in the development, perfect for outdoor entertaining, gardening, or future landscaping. Situated in a family-friendly neighbourhood, this home is just minutes from parks, schools, shopping, and everyday amenities, with convenient access to Highway 406, Brock University, Niagara College, and public transit. Enjoy nearby walking trails and green spaces, while being a short drive to St. Catharines, Niagara Falls, and Niagara's renowned wine country. A fantastic opportunity to own a move-in-ready home with premium upgrades and the flexibility to add value in a growing and vibrant community. Book your private showing today! (id:61852)
Real Broker Ontario Ltd.
107 Windermere Boulevard
Loyalist, Ontario
Welcome to this brand new detached home in the sought-after Aura by the Lake community in Bath. This stunning property offers a well-designed layout filled with natural light and an inviting, modern feel throughout. Featuring 5 spacious bedrooms on the second floor, each with bathroom access, this home is ideal for families. The open-concept kitchen boasts quartz countertops and stainless steel appliances, perfect for everyday living and entertaining. Enjoy hardwood flooring on the main level, elegant oak stairs, and a double-car garage that enhances the home's impressive curb appeal.With a beautiful lake view, this home offers both privacy and scenic surroundings. Bright, clean, and move-in ready, this is an exciting opportunity to lease a truly exceptional home. (id:61852)
Royal LePage Ignite Realty
8 - 610 King Street E
Hamilton, Ontario
Modern luxury meets timeless charm in the heart of Hamilton. This inviting two-bedroom unit offers a perfect blend of comfort and style. Situated in a meticulously renovated building, this unit showcases a contemporary flair with brand new appliances, pristine white cabinetry, and a beautifully appointed four-piece bathroom. Step inside and experience the spacious, light-filled interiors designed for both relaxation and entertaining. The open-concept layout seamlessly integrates the living space, making it an ideal setting for hosting friends or unwinding after a long day. The sleek finishes and thoughtful design details ensure a sophisticated yet cozy atmosphere throughout. (id:61852)
Keller Williams Co-Elevation Realty
14 - 610 King Street E
Hamilton, Ontario
Modern luxury meets timeless charm in the heart of Hamilton. This inviting studio offers a perfect blend of comfort and style. Situated in a meticulously renovated building, this unit showcases a contemporary flair with brand new appliances, pristine white cabinetry, and a beautifully appointed four-piece bathroom. Step inside and experience the spacious, light-filled interiors designed for both relaxation and entertaining. The open-concept layout seamlessly integrates the living space, making it an ideal setting for hosting friends or unwinding after a long day. The sleek finishes and thoughtful design details ensure a sophisticated yet cozy atmosphere throughout. (id:61852)
Keller Williams Co-Elevation Realty
27 Durham St Street
Grey Highlands, Ontario
Located in the heart of Flesherton, this move in ready and exceptionally well kept 3 bedroom, 2 bathroom home offers approximately 1,680 square feet of finished living space with a functional layout that works for families, guests, or anyone needing flexible space. Enjoy the convenience of a walkable downtown with local shops, cafés, galleries, and highly regarded dining, all just minutes away. The main floor features a stunning kitchen, a comfortable living room, primary bedroom, bathroom, and a dedicated gym area that could also work well as a home office or bonus space. Upstairs, you'll find two additional bedrooms, a second bathroom, and a spacious rec area perfect for a hangout zone, kids' play space, or a cozy second living room. Outside, you'll appreciate the ample parking, making it easy for multiple vehicles, visitors, or extra toys. Pride of ownership is clear throughout, and the home is truly ready to enjoy from day one. Walking distance to both the elementary and high school, plus multiple nearby trails and hiking routes including the Bruce Trail. A swimming pond is located directly across the street, with skiing available within an approximate 20 minute drive, adding even more to the appeal of this fantastic location. (id:61852)
RE/MAX Right Move
2 - 59 Orchard Way
Trent Hills, Ontario
Welcome to this tastefully decorated, move-in-ready home offering an open-concept kitchen, dining, and living area with a cozy gas fireplace and walkout to a deck with retractable awning-perfect for enjoying evening sunsets overlooking the rolling hills. The main floor features two bedrooms, including a spacious primary suite with ensuite, double closets, and garden doors leading to a covered balcony. A covered entryway and double-car garage with ample shelving and storage add convenience and functionality. The finished lower level offers a bright bedroom with garden doors and walk-in closet, an oversized family room, and a large finished storage room with shelving-ideal for a home office, craft room, or playroom. Additional features include a laundry area, 3-piece bathroom, cold room, and wine room. Located in a quaint community within the charming village of Warkworth, surrounded by the scenic Northumberland Hills. Enjoy nearby hiking and biking trails, including the Millennium Lilac Trail, three local golf courses, and a vibrant village known for its arts, culture, shops, dining, and country charm. A short drive to hospital, easy access to the 401, and approximately 90 minutes east of Toronto. (id:61852)
RE/MAX West Realty Inc.
10 - 610 King Street E
Hamilton, Ontario
Modern luxury meets timeless charm in the heart of Hamilton. This inviting one-bedroom unit, offers a perfect blend of comfort and style. Situated in a meticulously renovated building, this unit showcases a contemporary flair with brand new appliances, pristine white cabinetry, and a beautifully appointed four-piece bathroom. Step inside and experience the spacious, light-filled interiors designed for both relaxation and entertaining. The open-concept layout seamlessly integrates the living space, making it an ideal setting for hosting friends or unwinding after a long day. The sleek finishes and thoughtful design details ensure a sophisticated yet cozy atmosphere throughout. (id:61852)
Keller Williams Co-Elevation Realty
4206 Glenayr Avenue
Niagara Falls, Ontario
Welcome to this well-maintained bungalow in a highly desirable North Niagara Falls neighbourhood, close to top-rated schools, parks, shopping, and quick QEW access. The home features a renovated kitchen, with vaulted ceilings and mid-century modern character, offering over 2,000 SQF of finished living space.The layout includes a self-contained in-law suite with a separate entrance, second full kitchen, and spacious living area, ideal for extended family living or flexible use. The property also offers a detached double garage and double driveway. Inside, enjoy a bright main floor with an eat-in kitchen, three bedrooms, and an updated 3-piece bathroom. The lower level features a second kitchen, a large recreation room with gas fireplace, a fourth bedroom, a 3-piece bathroom, and a spacious laundry area. A comfortable and versatile home in a sought-after location. (id:61852)
Sotheby's International Realty Canada
14 Oakwood Avenue
St. Catharines, Ontario
Discover this welcoming family home in the heart of St. Catharines. With 4 bedrooms above grade (one which could be an office or dining room if preferred) and 2 full bathrooms, this home offers flexible living for today's needs. The finished basement complete with separate entrance and full bathroom adds valuable space for extended family, guests or recreation. Sunlight fills the spacious eat-in kitchen, creating a warm gathering place at the centre of the home. Recent updates include furnace, siding, driveway, flooring and select windows bringing added comfort and peace of mind. Step outside to a pool sized, fenced yard - perfect for summer fun with twin pergolas and a large covered patio. Located close to shopping and on a school bus route, this home balances everyday convenience with room to grow. With approximately 1200sq ft above grade, it is a practical and versatile choice in a well-established Niagara neighbourhood. (id:61852)
Royal LePage NRC Realty
C017 - 10 Urbane Boulevard
Kitchener, Ontario
Step into the realm of contemporary luxury at 10 Urbane Blvd in Kitchener, Ontario. This immaculate home offers two bedrooms, three bathrooms, and a generous 1303 square feet of living space, meticulously designed for comfort and style. From the moment you enter, you'll be captivated by the seamless blend of modern amenities and elegant finishes. Whether you're lounging in the spacious living areas or preparing meals in the sleek kitchen, every corner of this home exudes sophistication. With its prime location and thoughtful layout, 10 Urbane Blvd sets the stage for upscale living at its finest (id:61852)
RE/MAX Real Estate Centre Inc.
1 - 45 Edwina Place
Hamilton, Ontario
Beautiful 3 Bed, 1 bath main level unit in a detached home for lease. 1 Parking space included. Tenant to pay for 100% hydro usage (separately metered,) and 60% of Gas and Water usage. This is a legal duplex and the lower level is not included as it is a totally separate apartment. Tenant has exclusive use of the front and side yard space and is responsible for lawn maintenance and care. (id:61852)
RE/MAX Escarpment Realty Inc.
2107 - 30 Gibbs Road
Toronto, Ontario
Luxurious 3 Bedroom + 2 Washroom Condo With Floor To Ceiling Windows & Laminate Flooring Thru-Out, Granite Counters, Modern Kitchen With Stainless Steel Appliances, Modern Cabinetry, Close To Kipling & Islington Subway Station, Hwy 427, Qew & Hwy 401, Amenities Include Exercise Room, Concierge, Gym, Rooftop Deck/Garden & Much More, Retail At Ground Floor, Private Shuttle Service From Lobby To Sherway Gardens & Kipling Transit Hub (id:61852)
RE/MAX Realtron Real Realty Team
502 - 4065 Brickstone Mews
Mississauga, Ontario
Excellent Location!! Bright & Spacious 2 Bdrm Luxury Condo In Square One Neighborhood. Unit Features Hardwood Floors in Living room, 10" High Ceiling, Floor To Ceiling Windows & Balcony. Lots Of Natural Light In The Living Room, Modern Kitchen W/ Granite Countertop, Backsplash. Stainless Steel Appliances & Breakfast Bar. Unit Comes With Underground Parking, 1 Locker & Ensuite Laundry. Outstanding Amenities. Steps Away From Square One Shopping Mall, Restaurant, Hwy 403/401, Public Transit & Much More. (id:61852)
Homelife/miracle Realty Ltd
