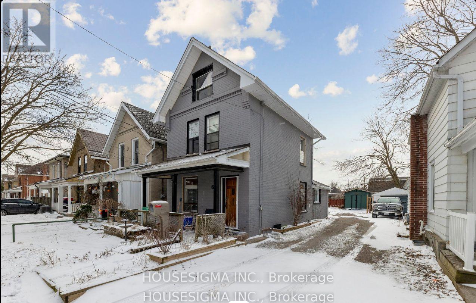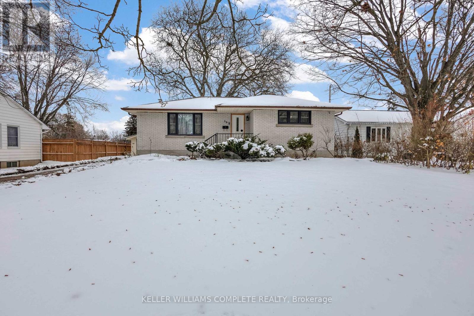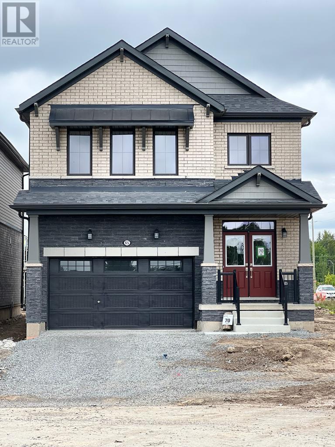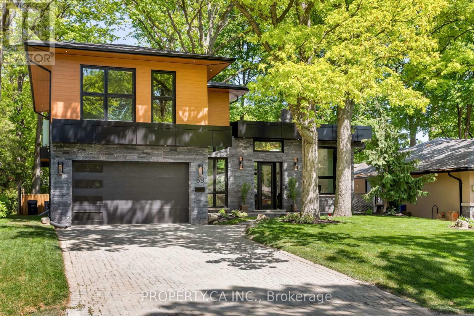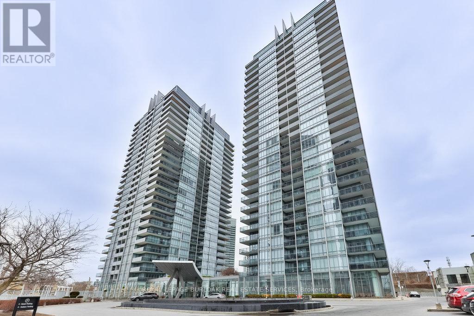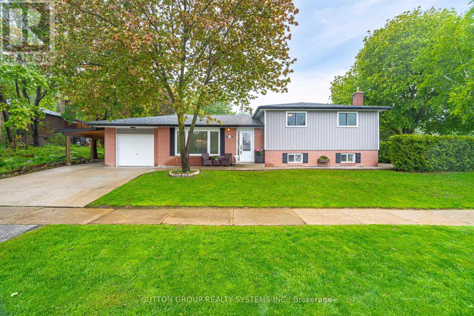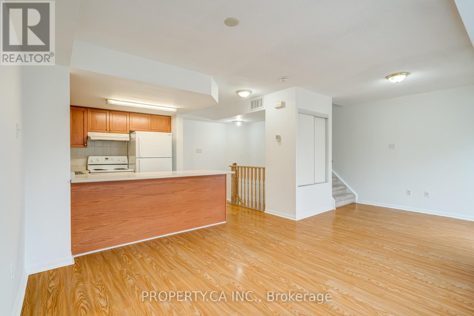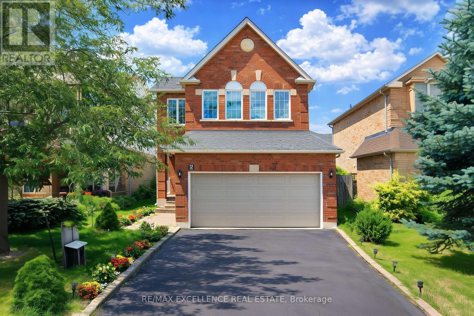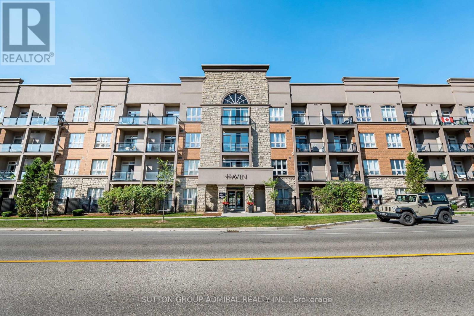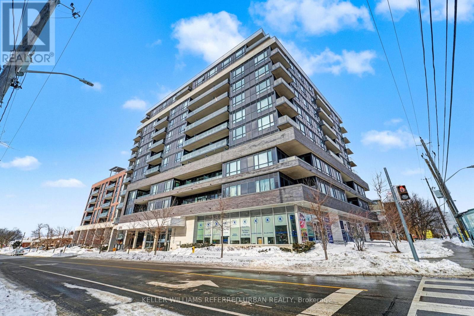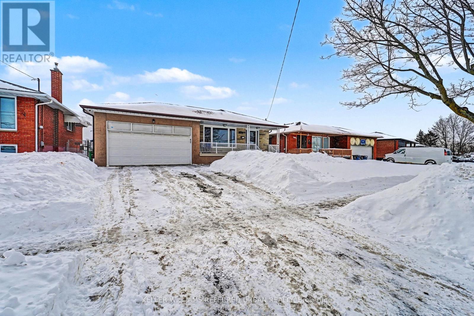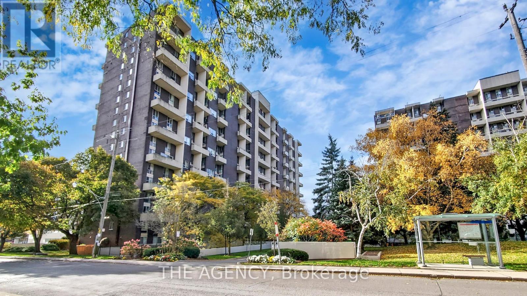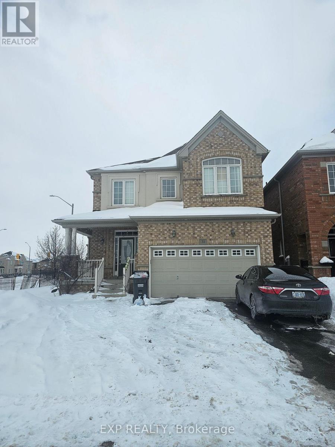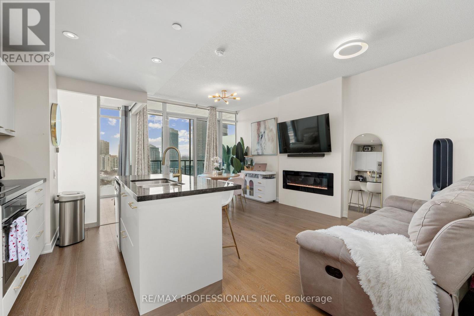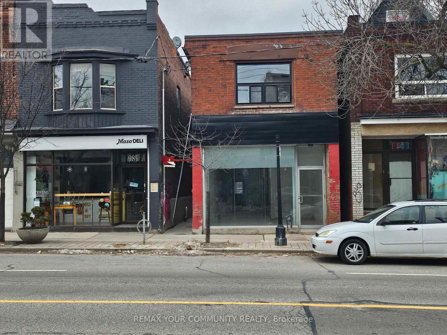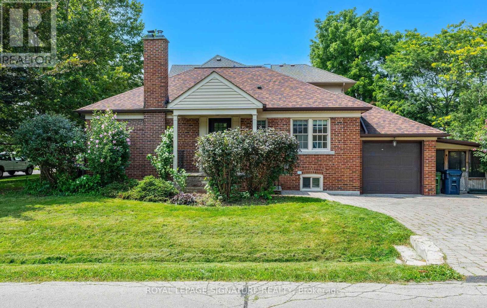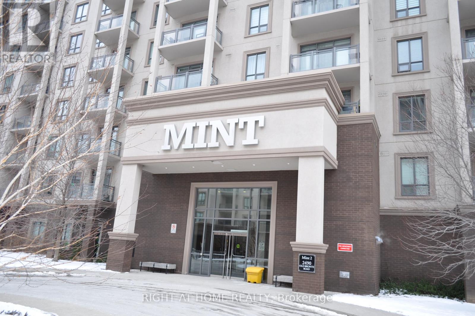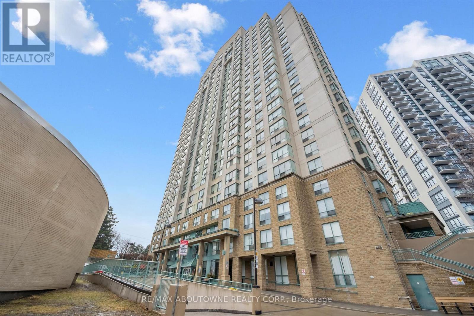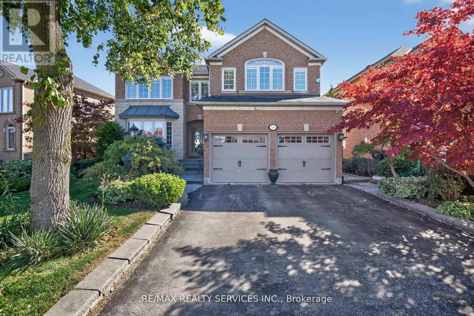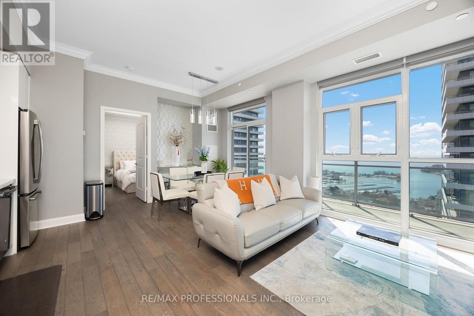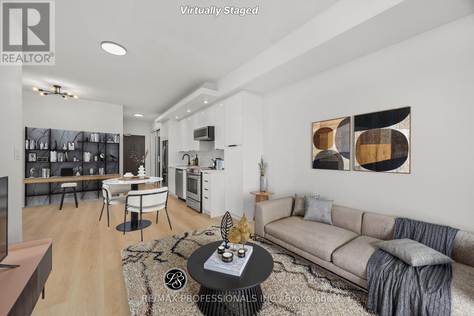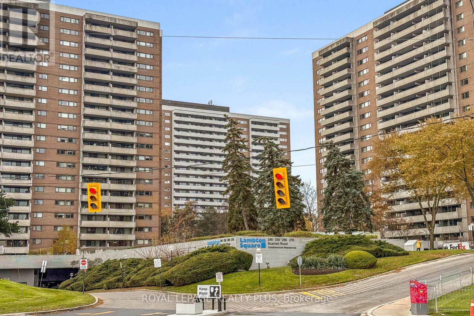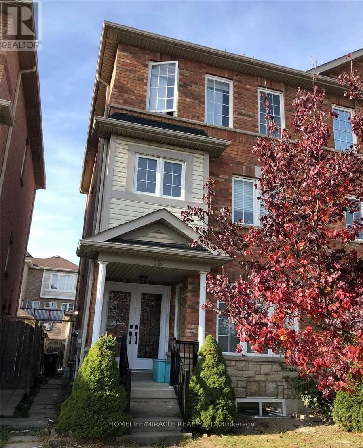635 Brown Street
Peterborough, Ontario
Welcome to this charming and well-maintained 3-bedroom home, ideally located in the heart of town. Whether you're an investor or a homeowner, this property offers exceptional versatility. Currently tenanted and generating rental income, it practically pays for itself, or it can be delivered with vacant possession for those looking to move in. Close to all major amenities, this is a smart opportunity you won't want to miss! (id:61852)
Housesigma Inc.
64 Evelyn Street
Brantford, Ontario
Your dream home awaits. Welcome to this unique and lovely Bungalow that is situated on a HUGE 71.80 FT X 165 FT Lot (1/4 Acre)! Prior to entering the home, you will notice the super long driveway and nice sized detached garage that accommodates 6 cars! The detached garage is ideal for a hobbyist, car enthusiast, or even a workshop. Let's head inside. The bright and welcoming living area is sure to impress especially with the nice pot lights that reflect so smoothly off the elegant hardwood floors. Make your way to the spacious dining area where you can have your delicious meal and enjoy the peaceful view of the backyard. The well laid out kitchen makes cooking your favourite meals that much more enjoyable. With the nice floor tiles, trendy and bright kitchen cabinetry, and SS appliances, you won't leave that easily. You are offered a nice 4 pc bathroom and spacious bedrooms. One of my favourite areas of the home, the sun room. This little getaway haven honestly has it all from its coziness, to the gas fireplace and even the views you get of the picturesque backyard. It's perfect during winter months. Drink your hot chocolate and look out at the snow. It gets even better, the basement offers a home theatre where you can watch movies with the family or host friend get-togethers. You will notice there is an abundance of space, even for a home gym! With another bedroom and 4 pc bath, you won't want to leave the basement. Get ready to see the breathtaking backyard that will have you falling in love, believe me! It feels like you are surrounded by nature where you can finally live peacefully and comfortably. Other features & upgrades: Roof (2015), Furnace (2009), SPRINKLER SYSTEM for both FRONT and BACK, Exterior paint (2024), Interior Paint, and much more! Start living the life you deserve today! Located conveniently near all amenities. (id:61852)
RE/MAX Escarpment Realty Inc.
65 Sunflower Crescent
Thorold, Ontario
New Immigrants, Work permit are welcome to apply! No neighbour in-front of the house. One year New - 4 bedrooms and 2.5 Bathroom, Popular Camrose model, Elevation C, Fully bricks, built by Empire Communities. Conveniently Located minutes off the highway, close to Brock University, Parks, Trails, Shopping, Schools and Transit! This Home has 9 ft Ceilings on main floor, Big Bright Windows Throughout the house, a Beautiful Kitchen and Breakfast area, Great Room and a bonus room. There are Hardwood and Tiles on main floor, Wooden Staircase with Lovely Iron Pickets. Brand New appliances & A/C installed. Second Floor Features 4 Bedrooms & a Laundry Room. Large Basement ready to be ANYTHING you Want it to be! Finally, the Large Double Garage has Direct Access into the Home for added Convenience! Don't Miss it. FURNISHED OPTION ALSO AVAILABLE. (id:61852)
Century 21 Property Zone Realty Inc.
58 Farningham Crescent
Toronto, Ontario
Welcome To 58 Farningham Cres - Nestled On One Of The Most Prestigious Streets In Princess - Rosethorn, This Is One Of Toronto's First Net Zero Ready Custom Homes. It Is A Rare Fusion Of Modern Luxury, Timeless Elegance, And Sustainable Design Of Over 4,000 Square Feet Of Space. The Main Level Combines Kitchen With Living Space And Has A Soaring 12-Ft Ceiling. The Open-Concept Layout Has Floor-To-Ceiling Windows And Skylights Creating An Airy, Light-Filled Space. The Chefs Kitchen Is The Heart Of The Home, Featuring A Dramatic 10-Ft Quartz Island, Built-In Wine Fridge, Prep Sink, High-End Appliances Including A 6-Burner Gas Stove, And A Cozy Breakfast Nook. The Elegant Dining Area Includes A Walk-Out To The Backyard, Plus A Convenient Servery/Bar With A Second Dishwasher Perfect For Entertaining. Relax In The Living Room By The Wood-Burning Fireplace, A Rare Luxury In Modern Builds. The Main-Floor Also Has A Private Suite With Its Own En-Suite Bath Which Offers Flexibility For Guests Or Multi-Generational Living. Upstairs, The Primary Retreat Is A True Sanctuary With A Spa-Inspired En-Suite Bath Featuring Heated Floors, A Freestanding Tub, Glass Shower, Double Vanity, And A Stunning Oversized Private Balcony - Perfect For Relaxing Outdoors. This Home Is Built For Comfort And Efficiency With A Full Heat Pump System For Heating, Cooling, And Hot Water. It Has Upgraded Insulation, Triple-Pane Windows, And High-Efficiency Doors Ensuring Long-Term Energy Savings And Providing Unmatched Comfort. The Legal Basement Apartment Adds Extra Value And Is Ideal For In-Laws, For Rental Income, Or Personal Use. All Of This In A Highly Sought-After Princess - Rosethorn Neighbourhood. (id:61852)
Property.ca Inc.
1511 - 88 Park Lawn Road
Toronto, Ontario
Welcome to a luxurious, spacious, and sun-filled corner unit in the award-winning South Beach Condos & Lofts, this vibrant community offers the ultimate blend of modern design, five-star amenities, and an unbeatable location steps to fantastic restaurants, waterfront trails, shopping, and transit. Inside, you'll find an open-concept layout designed for easy living and effortless entertaining. The expansive, contemporary kitchen features stone countertops, a stunning tile backsplash, stainless steel appliances, ample cabinetry, and a large peninsula with breakfast bar - perfect for casual meals or hosting friends. The bright and airy living and dining areas are wrapped in floor-to-ceiling windows along two walls, filling the space with natural light and offering a seamless walkout to a private glass-railed balcony - the perfect place to relax with your morning coffee or unwind after a busy day. The spacious primary bedroom is a true retreat, complete with floor-to-ceiling windows, a walk-in closet, and a spa-like 3-piece ensuite showcasing an oversized marble vanity and a sleek glass walk-in shower. An additional generously sized bedroom also features floor-to-ceiling windows and a large closet, offering plenty of space for guests, a home office, or family. A modern 4-piece main bathroom and convenient in-suite laundry add to the ease and functionality of this thoughtfully designed home. Beyond your suite, South Beach Condos offers an unparalleled lifestyle with five-star amenities including indoor and outdoor pools, hot tubs, a 5000sqft state-of-the-art fitness centre, basketball and squash courts, steam room, sauna, yoga, studios, a media and party room, spa services, guest services, and 24-hour concierge. Everything you could ever want or need is right at your doorstep - all that's left to do is move in and enjoy! (id:61852)
Royal LePage Burloak Real Estate Services
175 Connaught Crescent
Caledon, Ontario
Welcome to 175 Connaught Crescent, offering over 2,400 sq ft of total living space in a beautifully updated 4-level sidesplit, just steps from downtown Bolton. This move-in-ready home features a modern renovated kitchen with a large island, 3+1 bedrooms, two kitchens, and two bathrooms, ideal for extended family or in-law potential.Spacious family and dining areas provide excellent space for everyday living and entertaining. Numerous upgrades include a concrete driveway, wrap-around pathways, patio, roof, soffits, board-and-batten siding, furnace, and air conditioning. Located in a family-friendly neighborhood within walking distance to schools, parks, local amenities, and public transit. Just minutes to downtown Bolton shopping, dining, and services. A fantastic opportunity in a highly desirable location. (id:61852)
Sutton Group Realty Systems Inc.
2083 - 65 George Appleton Way E
Toronto, Ontario
Bright and spacious 3-bedroom stacked townhouse in a quiet, well-kept complex. Open-concept layout with great natural light, two private balconies, and generous living space. Well maintained and move-in ready, with excellent potential for a simple style refresh to add value. Primary bedroom with ensuite and large closet. Includes locker and two underground parking spots. Close to TTC, GO Transit, parks, schools, hospitals, shopping, and major highways (id:61852)
Property.ca Inc.
Unit 2 - 6 Ribbon Drive
Brampton, Ontario
*** LEGAL BASEMENT APARTMENT FOR LEASE WITH PRIVATE SEPARATE ENTRANCE*** Featuring a modern kitchen and a well-designed, functional layout, this bright unit offers private ensuite laundry, a full 3-piece washroom, and dedicated storage space for added convenience. The apartment includes one spacious bedroom with a large window, plus a separate den with its own window, making it ideal for a home office or additional living space. A sun-filled living area enhanced by a large window creates a comfortable and welcoming atmosphere UTILITIES INCLUDED IN RENT FOR THE BASEMENT . Internet available for an additional $25/month. A perfect opportunity for tenants seeking privacy, comfort, and value in a well-maintained legal unit. (id:61852)
RE/MAX Excellence Real Estate
104 - 5317 Upper Middle Road
Burlington, Ontario
Welcome to The Haven Your Perfect Ground-Floor Retreat! Step into this beautifully maintained, move-in-ready 1-bedroom + den condo featuring soaring 9-foot ceilings and a walkout to your own private patio. This unit includes parking and a locker for added convenience. Enjoy a modern open-concept kitchen with ample cabinet and counter space ideal for cooking and entertaining. One of the best 1+den layouts in the building, offering a spacious den that can easily function as a home office, dining area, or kids playroom. The primary bedroom is generously sized and features a walk-in closet. Recent upgrades include new flooring throughout, and the ensuite laundry has been thoughtfully recessed to create extra in-unit storage. Plus, your locker unit is conveniently located on the same floor, just down the hallway. Situated just steps from Bronte Creek Provincial Park, you'll have access to scenic trails and green spaces. Commuters will love the easy access to QEW, Appleby GO Station, and Highway 407. (id:61852)
Sutton Group-Admiral Realty Inc.
309 - 2800 Keele Street
Toronto, Ontario
Dream opportunity for first-time buyers and investors! This bachelor condo is centrally located in a very clean and quiet building and offers bright south-facing views with plenty of natural light. Features include an 81 sq. ft. balcony, laminate flooring, full-size stainless steel appliances and in-suite washer and dryer. Enjoy a prime Downsview/Toronto location, just minutes to Highway 401, Downsview Subway Station, and Downsview GO. This boutique building features an expansive gym, and large party room with a view, perfect for hosting friends or family! Close to TTC bus routes, Yorkdale Mall, schools, library, shopping, state-of-the-art Humber River Hospital++ This unit offers convenience, comfort, and excellent value! (id:61852)
Keller Williams Referred Urban Realty
Main Floor - 148 Derrydown Road
Toronto, Ontario
Featuring a spacious layout and a highly convenient location, this recently renovated main-floor rental is ideal for families or professionals seeking comfort, space, and everyday convenience. Well-maintained and offering a large eat-in kitchen, a bright and spacious living room, and three generously sized bedrooms, all filled with natural light. Enjoy access to a huge backyard, perfect for relaxing or outdoor use. Additional highlights include ensuite laundry, renovated 5 pc bath with double sinks, a two-car garage, plus one driveway parking space. Ideally situated close to all major amenities including Walmart, Finch West Subway Station, Hwy 401, Yorkdale Mall, Costco, and Downsview GO. Main floor tenant responsible for 65% of total utilities (Heat/Hydro/Water) to be billed bi-monthly. (id:61852)
Keller Williams Referred Urban Realty
119 - 60 Southport Street N
Toronto, Ontario
Welcome to this stunning multi-level unit in the High Park-Swansea neighborhood. The main level features a contemporary kitchen with stainless steel appliances, quartz countertops, a breakfast island, and an open-concept design seamlessly flowing into the dining area with walk out to a beautiful private patio. A spacious living room with oversized windows bathes the space in natural light, while a convenient powder room completes the main floor. Upstairs, you'll find a large primary bedroom, a bright second bedroom, and a versatile den that's perfect for a home office or guest space. Enjoy an unbeatable location-just steps to Sunnyside Beach, High Park, and the vibrant shops and cafes of Bloor West Village. With TTC at your doorstep, the GO station nearby, and easy access to the Gardiner Expressway, commuting is effortless. (id:61852)
The Agency
31 Denali Crescent
Brampton, Ontario
Well-Maintained 4-Bedroom, 2.5-Bath detached dome for lease in the desirable Castlemore Bram-East community of Brampton. This home features a Separate Family Room, Spacious Eat-In Kitchen, Hardwood Flooring Throughout the Main and Upper levels with NO CARPET. Corner Lot with Large Backyard, perfect for summer entertainment! Walking distance to Public Schools, High Schools, Parks, Plazas and Grocery Shops. Excellent access to highways, public transit, community centers, and places of worship - this home is an unbeatable choice for families and commuters alike! Basement is not included. Comes with 4 Total Parking Spaces; 2 Driveway Spots And 2 In The Attached Garage. (id:61852)
Exp Realty
1810 - 90 Park Lawn Road
Toronto, Ontario
Welcome to South Beach Condos in the heart of Humber Bay Shores, where everyday living feels like a getaway. From the moment you arrive, you're greeted by a stunning, lavish lobby and an exceptional collection of amenities designed for true resort-style comfort: State-of-the-art fitness facility, basketball and squash courts, indoor and outdoor pools, indoor and outdoor hot tubs, saunas and steam rooms in both change rooms, an 18-seat theatre, party room, library lounge, pool tables, and a business centre, ready for you at your leisure. Inside, this beautifully kept suite offers a highly functional split-bedroom layout that balances privacy with effortless flow. The open-concept living space is warm and inviting, highlighted by an electric fireplace and refined luxury finishes throughout. High-end S/S appliances elevate the kitchen, while two full bathrooms add everyday convenience and flexibility. Step out onto your balcony each morning and take in the sunrise and lake views, an ideal start to the day. Perfectly positioned in one of Toronto's most sought-after waterfront communities, you're just minutes to TTC, highway access, Mimico GO, and the future Park Lawn GO station, with everything else at your doorstep: seasonal farmer's market, the Mimico Cruising Club, Humber Bay Park East and West, waterfront walking/bike trails, lake access, grocery stores, cafés, and restaurants, all within walking distance. After dinner, enjoy a relaxing stroll along the Humber Bay path and come home to a building and neighbourhood that truly have it all. (id:61852)
RE/MAX Professionals Inc.
2nd Floor - 983 Dovercourt Road
Toronto, Ontario
Located in the heart of Dovercourt Village, this unique apartment offers the perfect blend of modern living and urban convenience. Surrounded by trendy cafés and restaurants, and just steps to major transit routes. Fully renovated throughout, featuring a sleek modern kitchen with quartz countertops, two large bedrooms, and two upgraded bathrooms. Enjoy the comfort of an independent thermostat and your own private terrace-ideal for relaxing or entertaining. A truly one-of-a-kind apartment in a sought-after neighbourhood. (id:61852)
RE/MAX Your Community Realty
28 Eagle Road
Toronto, Ontario
An exceptional turnkey opportunity offering flexibility, lifestyle, and future upside - ideal for end users, investors, or those planning a custom dream build. This well-maintained 2+2 bedroom bungalow with two full bathrooms offers immediate comfort with room to grow. The newly renovated kitchen features stainless steel appliances and a functional layout, creating a modern, move-in-ready home that can be enjoyed today while keeping long-term options open. Live in, rent out, hold, or build - all pathways are available. The finished lower level includes two additional bedrooms and a full bathroom, offering excellent versatility and the potential to be used as an in-law suite, nanny suite, or apartment, ideal for extended family or supplemental income. Located in a highly sought-after Etobicoke neighbourhood, just steps to Islington Subway Station, shops, cafés, and top-rated restaurants, this location delivers unbeatable convenience. Downtown access and cross-city commuting are effortless. What truly sets this property apart is the rare inclusion of fully approved architectural plans and permits by Architecture Unfolded Inc., removing the uncertainty and delays typically associated with new construction. The approved vision showcases a bespoke residence exceeding 3,000 sq ft, thoughtfully designed for modern family living. The proposed design features a seamless open-concept main floor ideal for entertaining, a stylish backyard patio, and an upper level highlighted by a serene primary retreat with private balcony, walk-in closet, and spa-inspired 5-piece ensuite, along with generously sized bedrooms and upper-level laundry. The future lower level allows for a self-contained apartment with separate living space and laundry. All drawings, permits, designs, and appliances are included. The planned frontage faces Meadowvale Drive. A rare opportunity to secure a great home today with the freedom to build something extraordinary tomorrow. (id:61852)
Royal LePage Signature Realty
429 - 2490 Old Bronte Road
Oakville, Ontario
Mint Condo,1 Bedroom, Open Living room/Kitchen with Breakfast Bar, Kitchen With S/Steel Appliances, Granite Countertops, 4 Appliances, Ensuite Laundry with stacked Full-Size Washer & Dryer, Walk-Out to Open Balcony, Laminate Floors. Bedroom Has Large Window and Walk-In Closet. Some Some Ensuite Storage plus Storage Locker, and 1 Underground Parking Space. Close to Oakville Trafalgar Memorial Hospital, Public Transit, Shopping, Schools and QEW, 401, 407 and 403 Highways. Tenant Pays Hydro And Internet. Credit Check, Proof Of Income, Rental Application Required. 1st & Last Deposit Required. No Smoking Building, Pets - Restricted. (id:61852)
Right At Home Realty
409 - 3501 Glen Erin Drive
Mississauga, Ontario
Excellent and well maintained 2 bedroom and 1 washroom and rare 2 parking condo in high demand area of Mississauga, offering unparalleled privacy & panoramic views open-concept layout..living, dining, & kitchen areas. A lot of natural light. Great condition laminate floors looks elegance. Two side-by-side underground parking spaces. Maintenance fees include all utilities. Situated in a prime location, easy access to all amenities. public transit at your doorstep, close to two GO stations, HWY 403 & QEW & hospital, shopping at the plaza across the street, Tim Hortons and restaurants and many mores. Don't miss this great opportunity to get condo on great location. Ideal for first time buyer. (id:61852)
Homelife/miracle Realty Ltd
1709 - 101 Subway Crescent
Toronto, Ontario
Welcome to 101 Subway Crescent, a rarely offered and spacious 2-bedroom, 2-bathroom corner suite offering nearly 1,000 sq. ft. of bright, comfortable living space. This fully renovated and well-designed layout features a generous open-concept living and dining area filled with natural light, a functional kitchen with S/s appliances and excellent separation between bedrooms-ideal for family living, working from home, or flexible everyday use. Both bedrooms are exceptionally spacious, the primary bedroom includes a walk-in closet and a full 4-piece ensuite with a soaker tub and separate shower. Maintenance fees include all utilities: heat, hydro, water, and central A/C. The well-managed building offers outstanding amenities, including concierge service, 24-hour security, indoor pool, gym, sauna, party room, BBQ area, car wash, visitor parking, and more. Unbeatable location directly across from Kipling Subway Station and GO Transit, with quick access to Hwy 427, QEW, shopping, dining, parks, and Airport. A move-in-ready unit that combines space, private outdoor living, and exceptional transit connectivity-everything you need right at your doorstep. (id:61852)
RE/MAX Aboutowne Realty Corp.
124 Royal Valley Drive
Caledon, Ontario
Welcome to Valleywood, one of Caledon's most sought-after communities, ideally located just off Highway 410 and minutes from shopping, parks, and top-rated schools including the coveted Mayfield Secondary School. This elegant family home delivers more than 3,300 sq. ft. plus a beautifully finished basement - perfect for growing or multi-generational families. Step through the grand double-door entry into a bright and inviting main floor designed for both comfort and connection. The combined living and dining rooms offer a seamless space for entertaining, while the updated kitchen boasts a large centre island, custom cabinetry, stainless steel appliances, and JennAir induction cooktop, perfect for family gatherings and everyday meals. The spacious family room with its cozy gas fireplace provides the ideal setting for relaxing evenings together. A main-floor den adds valuable versatility and can be used as a home office, study, or even a guest bedroom. Upstairs, you'll find four generous bedrooms and three fully-renovated bathrooms; each bedroom with direct access to a bathroom. Two bedrooms feature their own private ensuites. Solid oak hardwood flooring runs throughout the main and upper levels, adding warmth and timeless elegance. The finished basement expands the living space even further, with a newer full kitchen, large recreation and living areas, a bedroom, and a three-piece bathroom. It offers endless possibilities for an in-law suite, nanny quarters, or potentially legalizing it for rental opportunities with its existing separate entrance via the laundry room. Outside, enjoy a quiet, landscaped backyard with inground sprinklers and a large patio perfect for Summer barbecues and family fun. A double car garage and room for three cars in the driveway complete this impressive property. (id:61852)
RE/MAX Realty Services Inc.
Lph3501 - 33 Shore Breeze Drive
Toronto, Ontario
Welcome to Jade Waterfront Condos, ideally located in the sought-after lakeside community of Humber Bay Shores. Known for its striking wave-inspired balconies, this modern building offers a true resort-style lifestyle with an impressive selection of amenities, including a fully equipped fitness centre, party room, theatre, games room, golf simulator with putting green, yoga studio, sauna and hot tub, outdoor pool offers lounge seating with south-facing lake views, BBQ terrace, guest suites, dog wash station, car wash, ample visitor parking, and 24-hour security and concierge service. This sun-filled lower-penthouse suite features floor-to-ceiling windows throughout, allowing natural light to pour in while offering beautiful lake views from every room. The thoughtfully designed split-bedroom layout provides privacy, complemented by a spacious den ideal for a nursery or home office space. High-end finishes and numerous owner upgrades create a warm and inviting atmosphere. Both bedrooms include ensuite bathrooms, with a separate powder room conveniently located off the generous foyer for guests. The suite is equipped with a full-size washer/dryer and laundry sink. A rare highlight is the 15 ft x 9 ft exclusive private locker room, located directly in front of the parking space-an exceptional condo living bonus. Enjoy breathtaking southwest views of Lake Ontario and the marina from the expansive balcony. Move-in ready and surrounded by fantastic restaurants, parks, waterfront trails, bike paths to downtown, grocery stores, coffee shops, the Mimico Cruising Club marina, TTC, Mimico GO Station, and the future Park Lawn GO Station-this is waterfront living at its finest. (id:61852)
RE/MAX Professionals Inc.
1434 - 165 Legion Road N
Toronto, Ontario
Welcome to California Condos in Mystic Pointe, where modern living meets an exceptional lifestyle. This beautifully updated suite features nearly complete renovations throughout, including new premium vinyl flooring, kitchen cabinetry/hardware, large sink with a stylish faucet, and newer appliances for your convenience. The partially updated bathroom also boasts a new vanity and mirror, creating a fresh, contemporary feel from the moment you walk in. The primary bedroom features a spacious closet with modern custom shelving for exceptional organization and style. After dinner, step out onto the balcony to enjoy the breathtaking sunsets. Residents of California Condos enjoy a remarkable collection of amenities designed for wellness, recreation, and social connection. These include both an indoor and outdoor pool, saunas, hot tubs, two well-equipped gyms on separate levels, a basketball and badminton court, yoga and pilates studio, a party room, guest suites, ample visitor parking, 24 hr security/concierge services, among many others. Nestled just steps from Grand Avenue Park and Humber Bay Shores, this vibrant location provides walking access to the lakefront, scenic trails, cafes, dining options, and the lively community charm that makes this neighbourhood highly sought after. Additionally, you have the highway, TTC, and Mimico GO nearby. This beautifully updated condo, located in an amenity-rich building in one of South Etobicoke's most desirable areas, presents an exceptional lifestyle opportunity. Your new home awaits! (id:61852)
RE/MAX Professionals Inc.
1206 - 260 Scarlett Road
Toronto, Ontario
WELCOME TO LAMBTON SQUARE!! THIS oversized one bedroom condo HAS A bright southeast exposure and stunning unobstructed views WHERE YOU CAN SEE THE CN TOWER. WALK OUT FROM THE LARGE LIVINGROOM TO THE FULL LENGTH BALCONY WHICH IS PERFECT FOR RELAXING OR ENTERTAINING.THE all-inclusive maintenance fee covers heat, hydro, water, central air, Rogers cable TV and fibre internet, plus underground parking and a locker. Located in a pet-friendly, EV friendly community that welcomes electric BBQs, you'll also enjoy resort-style amenities like an outdoor pool, sundeck, gym, renovated party room, car wash, library, and more. Perfectly position adjust steps from TTC, the upcoming LRT, and a short walk to scenic hiking trails and Lambton Golf Club, with quick access to top schools, shopping, dining, airports, and highways (401,427). Your perfect blend of comfort, convenience, and lifestyle awaits! (id:61852)
Royal LePage Realty Plus
16 Janda Court
Toronto, Ontario
Wow Location, Location Location!!! One Bedroom 1.5 Washroom Basement Apartment Just Steps From Humber College, Etobicoke General Hospital, Woodbine Mall And Woodbine Racetrack/Casino Entertainment. Tenant To Pay 30% Utilities, No Pets & No Smoking. This Unit is legal unit Features with side separate Entrance, no carpet, separate laundry, pot lights, big windows in bedroom and kitchen And Offers A Cozy, Spacious And Comfortable Living Space. Conveniently Located Near Public Transit, Highways, Banks, Gym, LCBO, Grocery Stores & more. Move-In Available February 1st! (id:61852)
Homelife/miracle Realty Ltd
