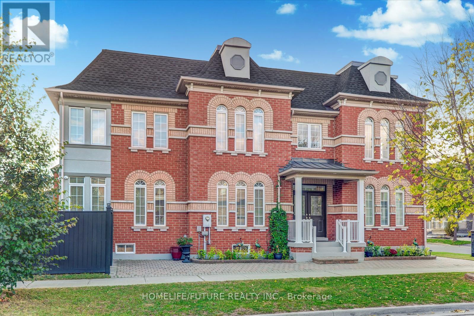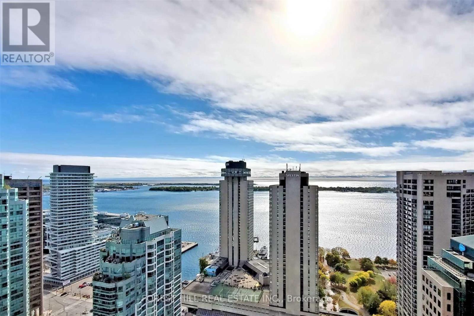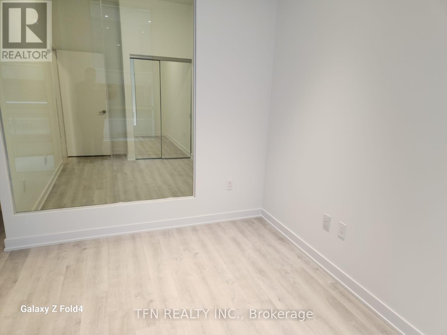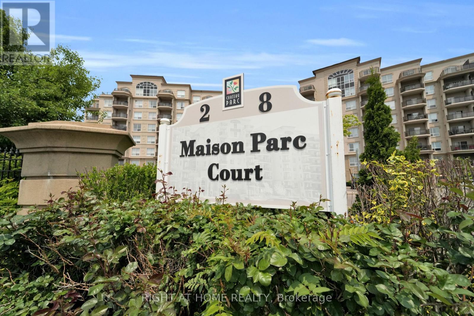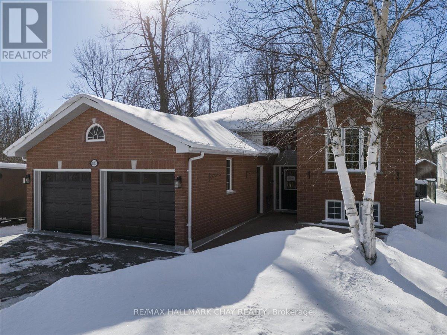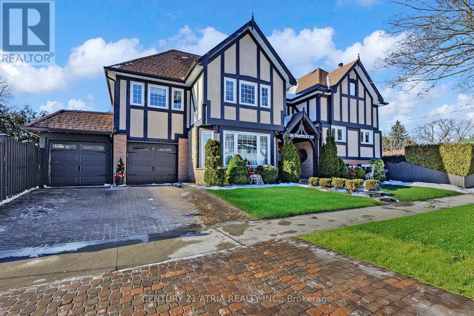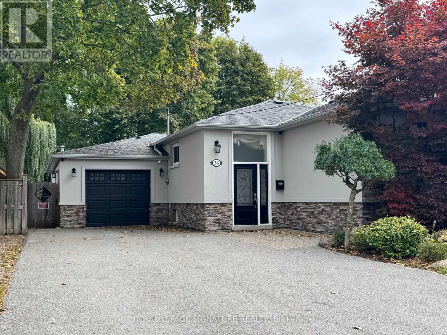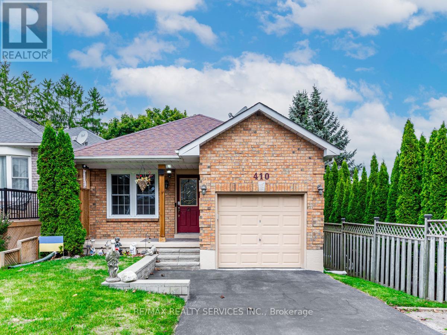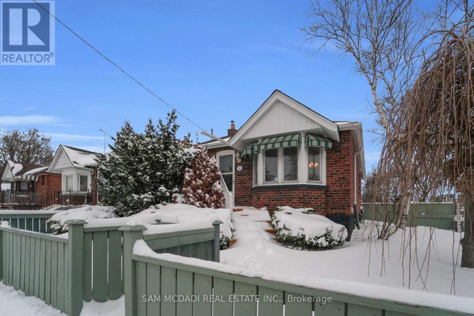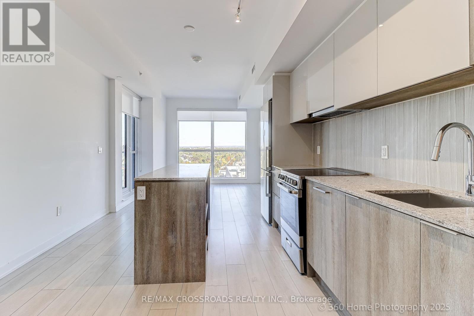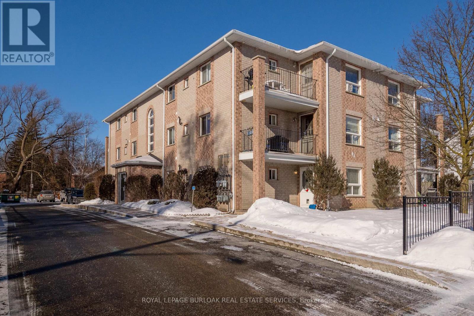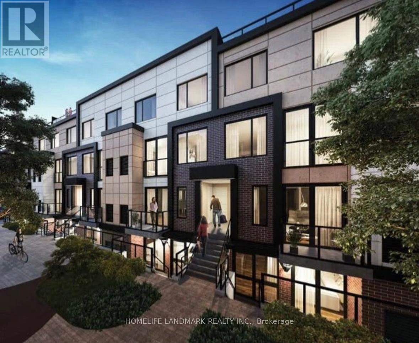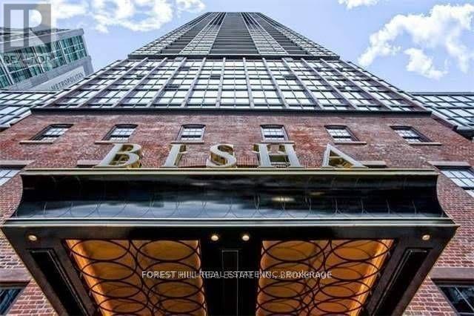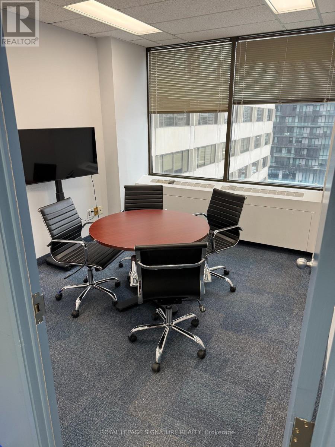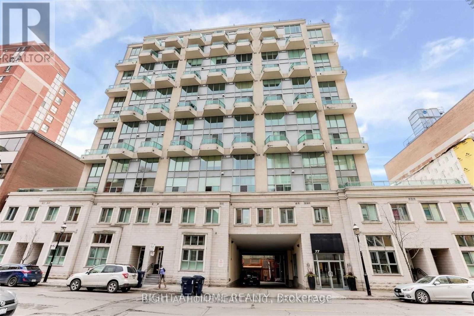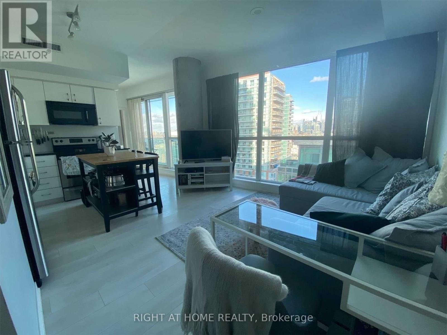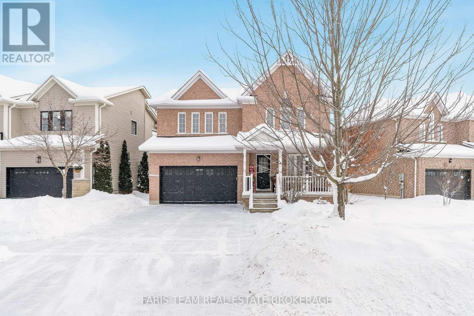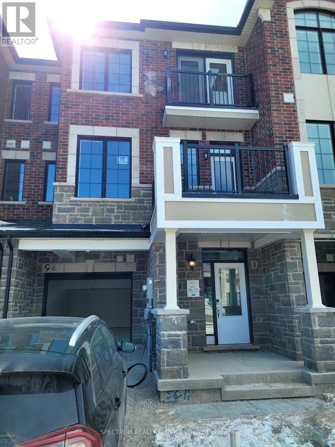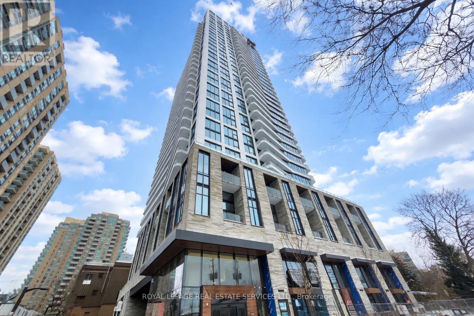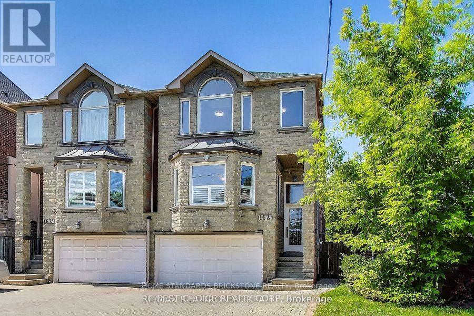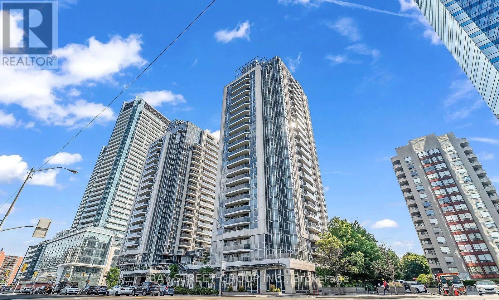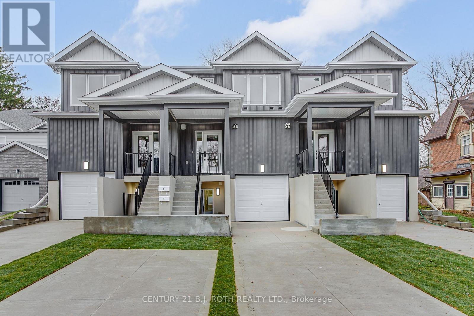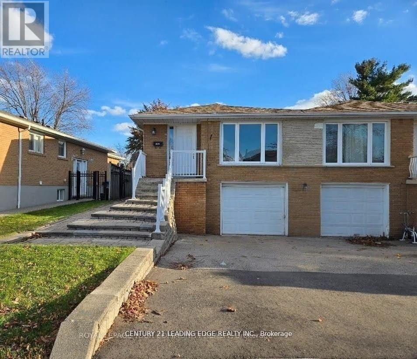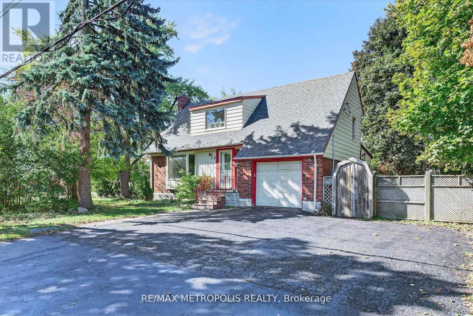149 Stonechurch Crescent
Markham, Ontario
Welcome To 149 Stonechurch Cres. Nestled In The Highly Sought-After Area Of Box Grove Markham, This Beautifully Maintained Home Is Situated On One Of The Largest Lots And Quietest Streets In The Neighbourhood. Offering 4 Spacious Bedrooms And 4 Bathrooms, This Home Is Ideal For Family Living. The Main Floor Features An Open-Concept Layout With 9-Foot Ceilings, Hardwood Flooring Throughout, Eat-In Kitchen, Island, Gas Fireplace. Enjoy Direct Access From The Garage To Home. Great Size Bedrooms, H/H Walk-In Closets In Master Br W/5pc Ensuite, Most Sought After Arista Built Home. Great Schools, Easy Shopping, Parks, Community Centers, & Much More...Don't Miss The Chance To Make This Your New Home! (id:61852)
Homelife/future Realty Inc.
3512 - 33 Bay Street
Toronto, Ontario
Your Oasis in The Sky! In the Heart of Toronto, You Will Find This South-West Facing Suite With Both Lake & CN Tower Views. Beautifully Renovated, This Split 2 Bedroom Layout Features an Upgraded Kitchen, Den & 2 FULL Bathrooms! Flooded With Sunshine and Offering 1051 Sq Ft Of Interior Space This is Where Luxury & Space Converge To Create An Unparalleled Residential Experience. Featuring Upgraded 7" Hardwood Floors, Modern Chef's Kitchen With Breakfast Bar & Living/Dining Room With Wall to Wall Windows. Primary Bedroom Has a Walk In Closet, 4 Pc Ensuite Bath and Direct Lake Views. The Grandeur Extends To The Practical Side Of Life With Amazing Amenities including a 70 Ft Lap Pool, Multiple Gyms, Basketball, Squash and Tennis Courts, Movie Theatre, Party Room, Games Room, Outdoor BBQ's, Visitor Parking+++. Steps To Union Station, Scotiabank Arena, Loblaws, Longos, Waterfront, Island Ferry & So Much More! With 1 Parking Spot and 1 Locker Included - You Can Truly Live Here, Play Here, Work Here! (id:61852)
Forest Hill Real Estate Inc.
213 - 15 Richardson Street
Toronto, Ontario
Prime Lakefront Living at Empire Quay House Condos. Brand New One Bed approx 488 sqft. with 1 Locker. Located Just Moments From Some of Toronto's Most Beloved Venues and Attractions, Including Sugar Beach, the Distillery District, Scotiabank Arena, St. Lawrence Market, Union Station, and Across from the George Brown Waterfront Campus. Conveniently Situated Next to Transit and Close to Major Highways for Seamless Travel. Amenities Include a Fitness Center, Party Room with a Stylish Bar and Catering Kitchen, an Outdoor Courtyard with Seating and Dining Options, Bbq Stations and a Fully-Grassed Play Area for Dogs. Ideal for Both Students and Professionals Alike. Tenant/Tenant's Representative to verify measurements. (id:61852)
Tfn Realty Inc.
710 - 2 Maison Parc Court
Vaughan, Ontario
Welcome to Chateau Parc Condo and this beautiful rare suite which features an amazing functional layout. This freshly painted unit with newly installed floors offers unobstructed views from a walk out balcony facing southwest filling the unit with natural light all day. The large kitchen boasts a breakfast bar, perfect for entertaining, while the 9ft ceilings give you an open and bright space for settling in. Units are rarely for sale in this building, so don't miss your opportunity to live in this highly desirable condo. Additional features include - concierge service in a meticulously maintained building, outdoor swimming pool, gym, sauna, hot tub, guest suite, a large private storage locker, underground parking and a party room. Steps to Restaurants, Shops, Cafes, Banks, Public Transit, Parks & Schools. Close Proximity to York University, Seneca College, Yorkdale Mall, Main Highways and so much more!!! (id:61852)
Right At Home Realty
1103 Belle Aire Beach Road
Innisfil, Ontario
Lakeside Living in Innisfil! Beautifully updated 3+1 bedroom, 2 full bathroom bungalow offering approximately 2,302 sq.ft. of finished living space and excellent in-law potential. Situated just minutes from the shores of Lake Simcoe, this home blends comfort, functionality, and a peaceful natural setting. Enjoy ample parking with space for up to 6 vehicles in the driveway plus 2 more in the double garage. The welcoming front concrete patio is the perfect spot for morning coffee or evening relaxation. Inside, a spacious living room provides an ideal gathering space for family and friends. The gorgeous custom kitchen features abundant storage, stone countertops, a backsplash, and flows seamlessly into the dining room-perfect for hosting holiday meals. A double garden-door walkout leads to the back deck, extending your living space outdoors. The primary bedroom is generously sized and offers semi-ensuite privileges, while two additional main-level bedrooms provide comfortable accommodations for children or guests. The mostly finished lower level adds versatility with an additional bedroom, a stylish full bathroom, home office, large recreation room, and a bright laundry room-ideal for extended family or multi-generational living. Step outside to a private, forest-backed backyard complete with a newer deck, fully fenced yard, vegetable garden, and concrete patio, creating a serene outdoor retreat. KEY UPDATES: Custom Kitchen, Basement Bathroom, Back Deck & Concrete Patio, Air Conditioner, Garden Doors, Front Door, and Fresh Paint. Surrounded by marinas, golf courses, parks, and essential amenities, this lovely home offers a tranquil lifestyle while remaining close to everything you need. Whether you're seeking a peaceful lakeside retreat or a flexible home for extended family, this property truly delivers. (id:61852)
RE/MAX Hallmark Chay Realty
39 Prattley Drive
Toronto, Ontario
2,740 Sqft!!! One-of-a-kind detached 2 storey home in North York! Extensively renovated home with massive 2nd level addition. 50 x 125 foot premium lot with 2 separate Yards. 4 Large sized Bedrooms. Large family room with fireplace. Huge primary master bedroom with sitting area & 4-pc ensuite bathroom with new shower floor tiles(2026). Hardwood floors throughout main and upper levels. Upgraded windows. Separate entrance to finished basement with large bright windows in recreation room & new carpets (2026). Beautiful Swimming pool with stamped concrete & upgraded retaining wall. Freshly painted bedrooms (2026). There is another large side yard surrounded by large cedar trees for privacy. (id:61852)
Century 21 Atria Realty Inc.
Lower - 36 Johnson Road
Aurora, Ontario
Lower Level. Nestled on a quiet, child-friendly street in the heart of the sought-after Aurora Highlands community, this delightful bungalow offers the perfect blend of comfort, privacy, and tranquility. Surrounded by mature trees and lush landscaping. Inside, this well-maintained home exudes warmth and character, featuring kitchen and a layout that suits both growing families and downsizers alike. The spacious living areas are bright and inviting, while the generous lot offers endless potential for outdoor enjoyment or future expansionjust minutes from top-rated schools, parks, shopping, and transit. (id:61852)
Royal LePage Signature Realty
410 Sunset Boulevard
Clarington, Ontario
Welcome to this charming and well-kept home, available for lease. This beautifully maintained property features a renovated eat-in kitchen with quartz countertops and an updated bathroom. All three bedrooms are generously sized, offering comfort and functionality. The interiors are freshly painted in neutral tones, complemented by beautiful flooring throughout. Enjoy the bright and open living and dining areas, perfect for family gatherings. With parking for three cars, including a garage, and its close proximity to scenic walking trails, this home offers the perfect balance of style, convenience, and everyday comfort. The basement is not included. (id:61852)
RE/MAX Realty Services Inc.
319 Cosburn Avenue
Toronto, Ontario
Welcome to 319 Cosburn Ave., A charming 2+1 bedroom bungalow nestled in the heart of Danforth Village East York. This inviting home blends classic charm with modern comfort, offering two full washrooms, a bright open layout, and a fully finished basement perfect for an additional bedroom, home office, or recreation space. Step outside into your own private oasis and fully fenced, beautifully landscaped backyard ideal for entertaining, gardening, or relaxing in peace. With a detached one-car garage and a private driveway for an additional vehicle, parking is never an issue. Located in one of East York's most desirable neighborhoods, this home offers the perfect balance of residential tranquility and urban convenience. You're just minutes to the Danforth's vibrant shops, cafes, and restaurants, as well as excellent schools, parks, and community centers. Commuting is a breeze with easy access to TTC, the DVP, and downtown Toronto. Perfect for first-time buyers, downsizers, or investors, 319 Cosburn Ave. is a rare gem offering lifestyle, location, and value in one of Toronto's most connected communities. (id:61852)
Sam Mcdadi Real Estate Inc.
1306 - 31 Tippett Road
Toronto, Ontario
Great two-bedroom condo featuring with two spacious bedrooms and bathrooms, providing ample living space. You will love the open concept kitchen with stainless steel appliances, quartz counter tops and Centre island. Steps away from Wilson subway station and Easy access to Yorkdale shopping center. Building amenities include: concierge, gym, party room, pool, and many more! Comes with 1 Parking space included. Elegant two-bedroom condo featuring a southern view and two spacious bathrooms, providing ample living space with an excellent layout. Enjoy an open concept kitchen with a large island and stainless steel appliances. Steps away from Wilson subway station and Yorkdale shopping center. Building amenities include: concierge, gym, party room, pool, and more! 1 Parking space and 1 locker included. (id:61852)
RE/MAX Crossroads Realty Inc.
94 Sanford Street
Barrie, Ontario
Opportunity Awaits at 94 Sanford Street, Barrie. Expand your portfolio with this turnkey, 12-unit residential building located in the heart of one of Ontario's fastest-growing rental markets with as little as 10% Down! 12 spacious 2-bedroom units, featuring modern updates and private balconies. En-suite laundry and 12+ dedicated parking spaces. Prime central Barrie-minutes from the Waterfront, Allandale GO Station, and Hwy 400. Positioned in a high-demand area with historically low vacancy rates. 40% of units with significant upside on turnoverPotential to Qualify for CMHC MLI Select. This is a rare chance to acquire a clean, high-yielding asset in a "Primary Growth Centre." Whether you are looking for stable cash flow or long-term appreciation, 94 Sanford delivers. (id:61852)
Royal LePage Burloak Real Estate Services
D206 - 1670 Victoria Park Avenue
Toronto, Ontario
Welcome to The Vic Towns! A brand-new townhome in the popular Victoria Village neighborhood and conveniently located on Victoria Park Ave between Lawrence Ave and Eglinton Ave. 2 Beds and 2 Full Baths. 1026 sqft of Living Space+286 sqft Terrace. Enjoy living close to some of the area's best amenities, major thoroughfares, and transit , just 10 min walk to the future Eglinton Crosstown LRT. Enjoy comfortable living, with features that include up to 9ft ceilings, and a spacious master with a walk-in closet, a 4-piece ensuite, and a private balcony. The main floor boasts a contemporary kitchen with stone countertops, Whirlpool stainless steel appliances, and a modern full bath. Thoughtful outdoor spaces are where this town really shines, with a spacious rooftop terrace with a gas nib connection for barbecuing and stunning city views. Move into this central spot and get ready to hang out with friends, kick back in the sun, or swap stories with your neighbors in your brand-new townhome! (id:61852)
Homelife Landmark Realty Inc.
1902 - 88 Blue Jays Way
Toronto, Ontario
Elegant 1+1 In The Highly Sought After Bisha Residences. Located In The Heart Of The Entertainment District, With Tiff, Fine Dining, Rogers Centre, Acc, Cn Tower, Ttc, And Waterfront All At Your Doorstep. A 5* Condo With 5* Amenities: 24 Hr Concierge, Gym, Rooftop Restaurant, Infinity Pool, Business Centre, Meeting Rooms & More! (id:61852)
Forest Hill Real Estate Inc.
1001 - 20 Eglinton Avenue W
Toronto, Ontario
Two to three office spaces available. One is 119 sq feet asking 1150 plus HST - office with a view, Larger office 130 sq feet asking $1260 plus HST, has 3 desks in the space currently - an interior office. Additional office/conference room is available for lease at 119 sq ft price. Office is shared with 2 other financial consultants. Class A office space. Shared kitchen facility and shared conference room, if needed. Washroom just outside offices. 24 hr access, name/company can be posted in building and on office suite. At Yonge and Eglinton Centre, access to subway and the Crosstown (when it opens). Great offices of single practitioners, other professionals. (id:61852)
Royal LePage Signature Realty
501 - 77 Lombard Street
Toronto, Ontario
Corner Condo Gem at 77 Lombard! Imagine waking up in the heart of the city, in a stunning 2-storey corner condo at 77 Lombard, where every detail is designed for vibrant downtown living. Flooded with natural light from expansive wrap-around windows, the home features a soaring, open-concept main floor perfect for entertaining, while the second level serves as a dedicated private retreat that feels worlds away from the urban hustle. With a versatile den that functions as a true home office or guest wing and two full bathrooms for ultimate convenience, this unit provides the space you've been searching for. Living here means you no longer have to choose between a tranquil retreat and an urban lifestyle. You are steps away from the historic charm of St. Lawrence Market, the professional pulse of the Financial District, and the world-class dining of the core, yet you have a two-storey oasis to return to at the end of the day. This isn't just another listing on a map; it is a lifestyle upgrade that demands to be experienced in person to truly appreciate the light, the height, and the quiet prestige of 77 Lombard. (id:61852)
Right At Home Realty
1604 - 150 East Liberty Street
Toronto, Ontario
move in April 1st or later. Rarely Offered Bright And Sunny Corner Suite With 88 Sqft Of Outdoor Balcony. Featuring Panoramic Views In The Master Bedroom, 9'Ceilings, Laminate Flooring Throughout, Open Concept Living, Floor To Ceiling Windows, Fibre Optics Available. Energy Efficient Building. . Ensuite Laundry, Stainless Steele Appliances, Visitor Parking And Steps To Restaurants, Metro (Grocery), And Transit. (id:61852)
Right At Home Realty
3 Saxon Road
Barrie, Ontario
Top 5 Reasons You Will Love This Home: 1) Tucked away on a quiet, family-friendly street, this beautifully maintained home delivers modern style and classic charm 2) The bright, open kitchen is a true showpiece, featuring sleek quartz countertops, a contemporary breakfast bar, and ample space for cooking and entertaining, along with impressive living spaces finished with newer engineered hardwood floors, a separate dining area, and three generous bedrooms designed for comfort and flow 3) The primary suite serves as a serene escape, complete with double closets and a spa-inspired ensuite boasting a walk-in glass shower and a luxurious freestanding soaking tub 4) The spacious basement provides endless versatility, perfect for a future recreation room, gym, or guest suite, with a rough-in for an additional bathroom already in place, along with recent upgrades like a new furnace (2024) and a newer roof ensuring lasting peace of mind 5) Ideally located near excellent schools, parks, shopping, and the South Barrie GO Station, perfect for growing families. 1,866 above grade sq.ft. plus an unfinished basement. (id:61852)
Faris Team Real Estate Brokerage
94 Ennerdale Street
Barrie, Ontario
Welcome to this 1 year old, 3 bedroom, 2.5 bathroom townhouse in Barrie! This beautiful and bright home features hardwood flooring throughout. Open floor plan, kitchen with island and quartz countertops. Multiple balconies to take advantage of the fresh air! 10 minutes to Walmart, Costco, groceries, restaurants, etc. 20 minutes to Centennial beach. A great location for families and nature lovers! (id:61852)
Spectrum Realty Services Inc.
1810 - 86 Olive Avenue
Toronto, Ontario
Brand new and never lived in - welcome to Olive Residences, a smart, stylish home in the heart of North York. This modern 1-bedroom suite is designed for easy city living with a bright open-concept layout, high ceilings and floor-to-ceiling windows offering sun-filled south-facing panoramic unobstructed views. The sleek kitchen features quartz countertops, a glass backsplash, and built-in integrated appliances, flowing seamlessly into the living space-perfect for hosting friends or relaxing after work. Step out to your private balcony for morning coffee or evening downtime. Wide-plank laminate flooring throughout adds a clean, contemporary feel. Residents enjoy resort-style living with over 11,000 sq ft of amenities including 24-hour concierge desk, state of the art fitness studio, virtual sports room, yoga room, co-working and meeting spaces, indoor and outdoor lounges, and a private catering kitchen-ideal for both work-from-home days and social nights. Location is everything: just minutes to Finch Station, (TTC subway, bus, and GO transit), with restaurants, cafes, shops, movie theatres, and everyday essentials minutes away. Shoppers Drug Mart, Metro, Yonge Street shopping are within walking distance. Set on a quiet street yet connected to it all, this move-in ready suite is perfect for professionals who want modern living, convenience, and lifestyle in one unbeatable location. (id:61852)
Royal LePage Real Estate Services Ltd.
B, 2nd Flr - 162 Finch Ave Avenue E
Toronto, Ontario
TTC bus stop is right in front of the house. roughly a 10-minute walk (or a very short bus ride) to Finch Subway Station, providing easy access to the Yonge-University line for downtown travel. Most daily errands (banks, grocery stores like Metro, and pharmacies) can be done on foot. all-inclusive (covering heat, hydro, water, internet, and central air), furnished, which simplifies monthly budgeting. One parking spot on the interlock driveway is typically included. Earl Haig Secondary School, McKee Public School, Landlord is living same floor. (id:61852)
Home Standards Brickstone Realty
Ph102 Bedroom 3 - 5791 Yonge Street
Toronto, Ontario
*Female Roommate Only *Leasing only the BEDROOM 3 (Check the Floor Plan)! This is a 3 bedroom Unit shared with TWO female. Shared: Living room, Kitchen, bathroon, Washer/Dryer. Located In The Heart Of North York Centre With Beautiful North West View. Excellent Location W/Direct Access To Subway Location, Loblaws, Restaurants, Entertainments, 401 & More! (id:61852)
Bay Street Group Inc.
1 - 82 Peel Street
Barrie, Ontario
2 bedroom apartment, 1015 square feet. Modern, classy design. ceramic flooring in the kitchen and bath. Warm and cozy carpeting in bedrooms. Stainless steel kitchen appliances. Ensuite laundry. Pets considered. Plus utilities. Full Equifax report, letter of employment, pay stubs, and rental application required. Tenant insurance required. No smoking anywhere in the building. (id:61852)
Century 21 B.j. Roth Realty Ltd.
Bsmt - 2424 Whaley Drive
Mississauga, Ontario
Rent a two bedroom basement in a raised bungalow. Plenty of natural light. Newly renovated. New flooring, new closets, new washroom, pot lights and freshly painted. Separate entrance, separate washer dryer and kitchen for the basement. Nice neighborhood and convenient location. Walking Distance to Both elementary and High schools, Hospitals, Parks, Quick access to all major highways 403, 401, QEW. Bus routes, main streets, shops and grocery stores. A few minutes drive to Cooksville Park & GO, Square One Mall, Less than 25km drive to downtown Toronto. (id:61852)
Century 21 Leading Edge Realty Inc.
Bsmt - 78 Harold Street
Brampton, Ontario
Welcome to this bright and spacious studio basement with a private, separate entrance. Thoughtfully designed with an open layout, this well-kept unit offers a full bathroom and the convenience of private ensuite laundry, making everyday living easy and comfortable. Enjoy a prime location with everything just steps away - schools, parks, public transit, community centre, and nearby shopping plazas are all within walking distance. A clean, functional space in a fantastic location - move-in ready and available soon. Utilities are shared on a 30/70 split with the upper-level tenants. (id:61852)
RE/MAX Metropolis Realty
