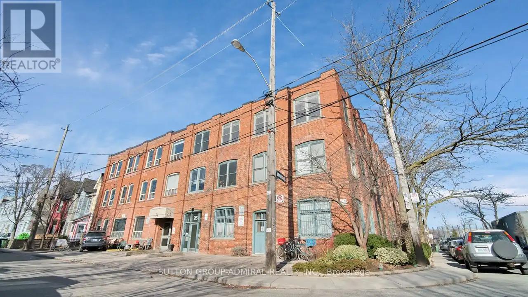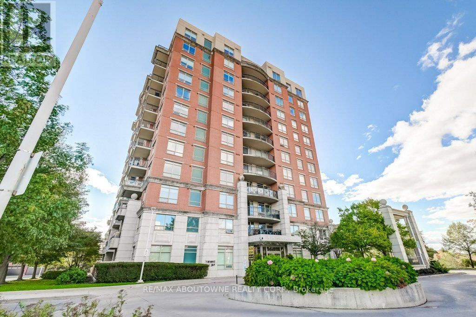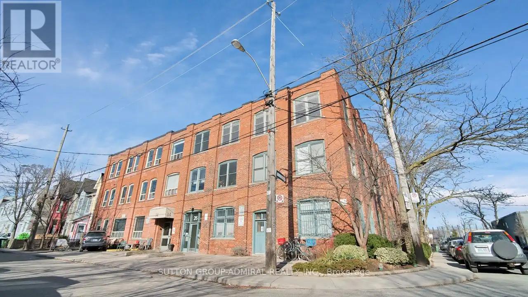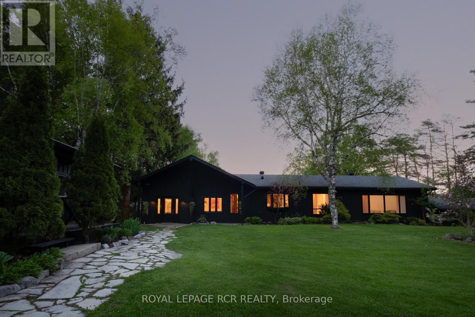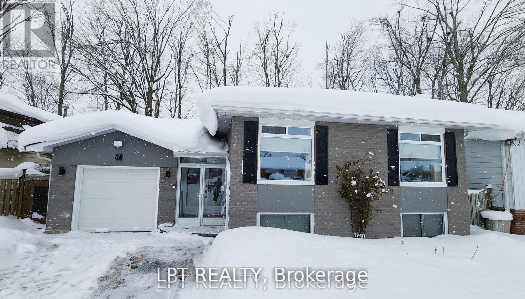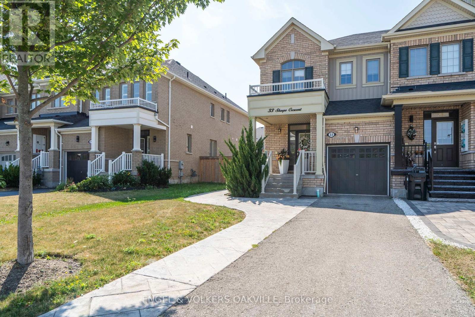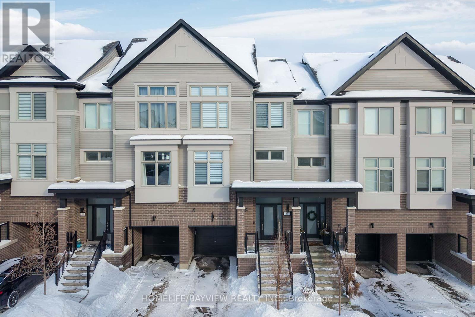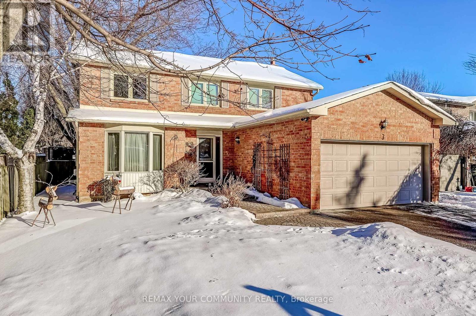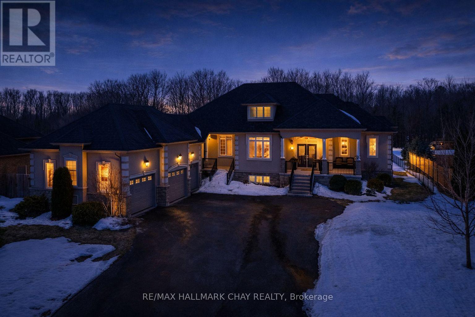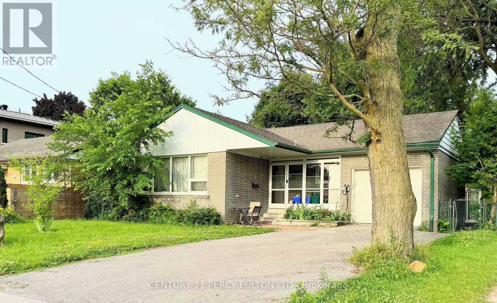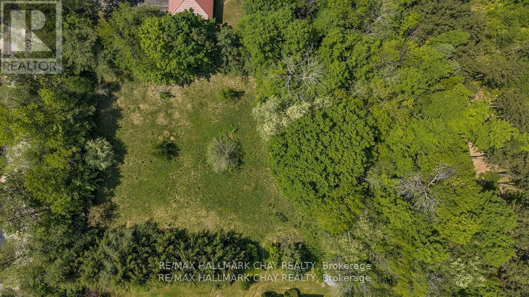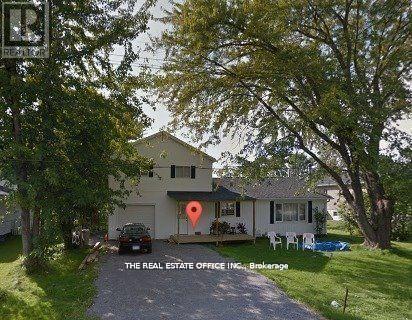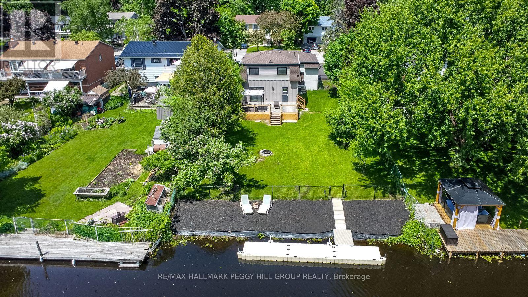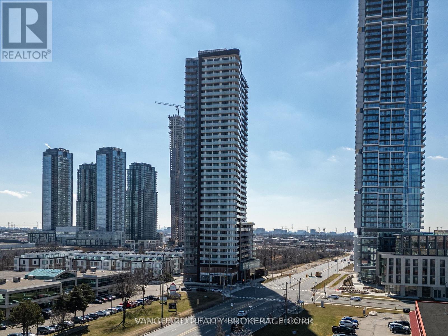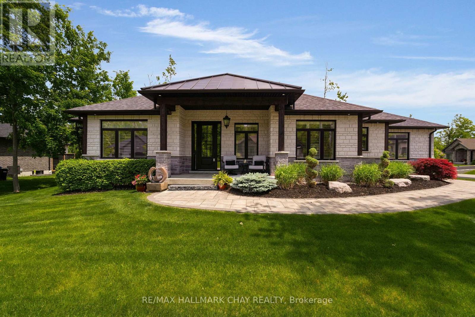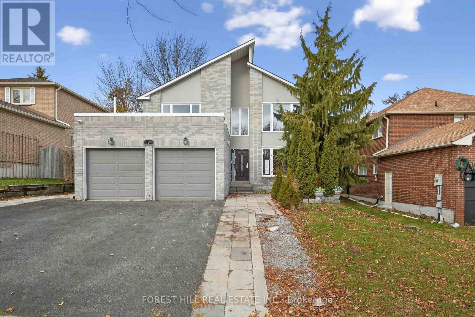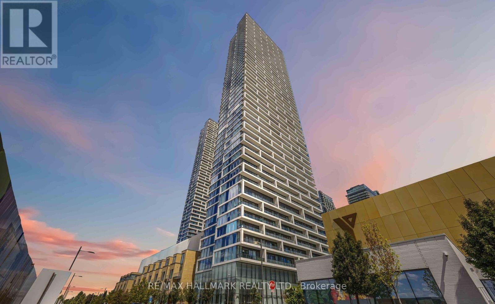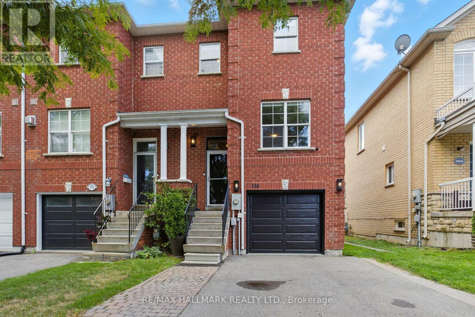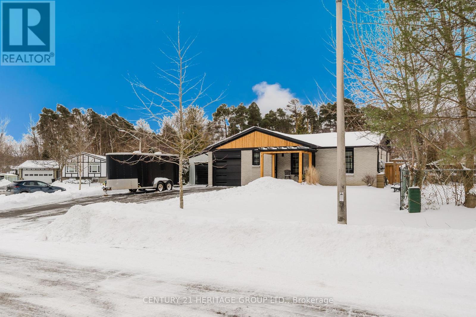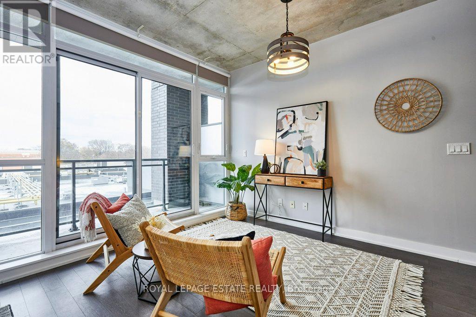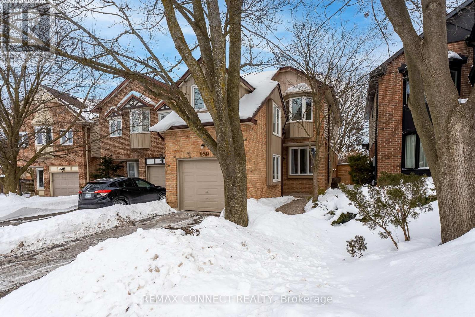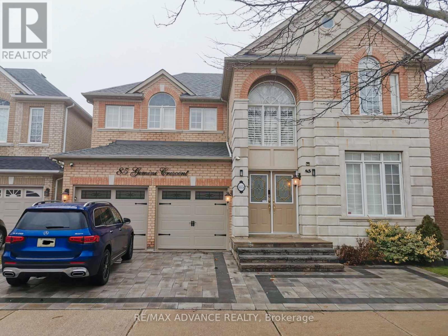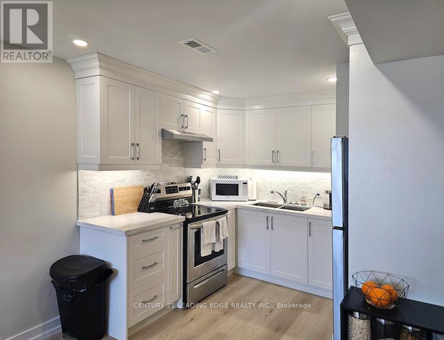L101 - 34 Noble Street
Toronto, Ontario
Experience True Queen St. W Living In This Rare, Stylish 3-Bedroom Live/Work Loft. Over 1,200 Sq. Ft. Of Character-Filled Space Featuring Exposed Brick, High Ceilings, And Heritage Wooden Beams. Surrounded By Toronto's Best Dining, Cafes, And Boutique Shopping- This Loft Blends Creative Energy with Every Day Convenience. Fixed Utilities at $250 Monthly. There is no finished area above grade; all finished space is located below grade. (id:61852)
Sutton Group-Admiral Realty Inc.
405 - 2325 Central Park Drive
Oakville, Ontario
Welcome home! This stunning corner unit will be sure to impress even the most discerning Buyer offering approximately 850 square feet of well appointed modern sun-filled living space. This gorgeous corner suite has an open concept layout and features 2 spacious bedrooms, 2 full bathrooms, convenient ensuite laundry and many recent updates including stainless steel appliances in the kitchen, renovated bathrooms, fresh paint and new flooring throughout. The spacious primary bedroom has a 3-piece ensuite and is the perfect retreat after a long day. The functional design makes it a great space for both entertaining and relaxing alike and flows perfectly onto the balcony which has unobstructed panoramic south west views and is the ideal spot to enjoy a coffee in the morning or unwind and watch the sun set. The building amenities include a party room, exercise room, an outdoor pool with lots of lounge chairs and a community bbq area. Located in the desirable and highly walkable Oak Park Community, this suite is a quiet escape from the city, with many nearby parks and walking trails and is near Sheridan College, shopping, restaurants, transit and major highways. Enjoy all that Oakville has to offer in this beautiful unit in a well run building. (id:61852)
RE/MAX Aboutowne Realty Corp.
Basement (L103) - 34 Noble Street
Toronto, Ontario
Rare Office Space For Lease In The Basement Of A Loft! Over 270 Sq. Ft. Perfect For Small Businesses, Creative Studios, Or Specialty Services Looking To Establish Themselves In A High-Traffic, Eclectic Neighborhood. Open Style Layout. Two Sinks, One Inside & One Outside of the Bathroom. (id:61852)
Sutton Group-Admiral Realty Inc.
12 Bythia Street
Orangeville, Ontario
12 Bythia. A home to fall for, where Victorian character meets modern comfort in a home that exudes the warm, lived-in charm of a Nancy Meyers classic. Recently renovated and upgraded, this home gracefully balances its timeless appeal and charm with the conveniences of today. The beautiful front entryway, complete with a closet and bespoke details, leads you to interconnected living spaces featuring elegant crown moulding and built-in storage. The kitchen is a beautifully updated space that feels both stylish and functional, anchored by a spacious island and equipped with sleek cabinetry, stainless steel appliances, and gas stove. It's a kitchen designed for gathering and creativity. With three bedrooms and three bathrooms, the home provides ample space and privacy. The main floor includes a convenient laundry/powder room and a bonus cozy family room with a wood stove and walkout to the backyard. Upstairs, the sleeping quarters offer a luxurious and quiet retreat. The primary suite is a true sanctuary, featuring a polished 5-piece ensuite bathroom, with a lovely clawfoot soaker tub and spa-worthy shower. Two additional peaceful bedrooms and a gorgeous fully updated 3-piece bathroom ensure comfort for family and guests alike. Throughout the second floor, you'll find custom bedroom closets and additional storage that have been thoughtfully added. Outside, the backyard is an intimate retreat designed for both entertaining and quiet morning coffee. Lush gardens, mature trees, and a spacious patio create an oasis where moments are meant to be savoured. The grounds also feature a charming garden shed and a small workshop, offering the perfect spaces for creative pursuits. This is a home rich with history, updated for today's lifestyle, and ready for its next beautiful chapter. (id:61852)
Royal LePage Rcr Realty
15667 Duffys Lane
Caledon, Ontario
Discover an expansive escape on over 3 picturesque acres in the stunning Caledon countryside. This fabulous bungalow provides unparalleled privacy within a fantastic neighbourhood that's also just minutes from excellent amenities including groceries, vibrant farmers markets, local shopping, and endless trails. Bonus: the Humber River gracefully meanders through the property, offering a serene backdrop and the perfect opportunity for refreshing cold plunges (!!!). Step inside and immediately feel the inviting warmth and vibrant character. Natural wood elements and an artistic style create a truly distinctive ambiance. The heart of the home is a gorgeous, renovated kitchen, boasting stainless steel appliances, a centre island, and a dedicated breakfast area, leading seamlessly into a stylish living room lounge that overlooks the lush backyard. This space is perfect for entertaining families large and small, creating a natural hub for gatherings. The main floor features 3 spacious bedrooms, including a primary suite that's a true sanctuary, boasting a newly renovated ensuite bathroom that has been exquisitely designed. The walk-out basement offers an additional bedroom and a recently renovated bathroom, ensuring ample space and comfort for guests or extended family. For those seeking a live/work lifestyle, a separate, large space with its own walk-out presents endless possibilities as a home office, rural art studio, or personal gym. Beyond the main residence, a heated 700+ sq. ft. workshop with 8-foot ceilings, situated above the detached 3-car garage, provides incredible versatility for hobbies or business. Enjoy the convenience of being close to the best that Caledon has to offer, including premier golf courses, and just minutes from the new proposed 413 Highway and Caledon GO Station. Some properties are simply in a league of their own. Here, the views are simply incredible & offer a daily masterpiece. Discover your quintessential Caledon lifestyle on Duffy's Lane. (id:61852)
Royal LePage Rcr Realty
48 Maplehurst Crescent
Barrie, Ontario
Are You Looking For A Move-in-ready Home That Feels Bright, Updated, And Instantly Welcoming? This Charming Home Might Be Exactly What You've Been Hoping To Find. From The Moment You Step Into The Sun-filled Foyer--With Its Double Doors, Big Closet, And Direct View To The Backyard-You Get An Immediate Sense Of How Well This Home Has Been Cared For. The Main Floor Opens Up Beautifully With An Airy, Open-concept Living, Dining, And Kitchen Space. Pot Lights, Huge Windows, And Wall-to-wall Cabinetry Make The Kitchen A Dream For Anyone Who Loves To Cook Or Just Appreciates Lots Of Storage & Natural Light. Down The Hall You'll Find Three Comfortable Bedrooms, And The Primary Bedroom Even Has Its Own Walkout To A PrivateDeck--Perfect For Morning Coffee Or Quiet Evenings Outdoors. Head Downstairs & You'll Discover A Fully Finished Lower Level That Feels Like Its Own Retreat. There's A Spacious Bedroom With A W/I Closet & Attached Office Area, Plus A Wonderful Family Room W/ A Gas Fireplace That's Ready For Movie Nights Or Relaxed Weekends At Home. If You Enjoy Spending Time Outside, The Backyard Is Truly Something Special. The Current Owners Love The Privacy, The Gardens, And All The Extras Added In 2021-including The Gazebo, Greenhouse, And Custom Shed. Whether You Love To Garden, Entertain, Or Just Unwind, This Yard Really Delivers. With Updates Like Newer Windows (2020), Patio Door (2025), S/S Appliances, Gas Stove, Range Hood (2021), A Newer Driveway (2023), Garage Door Opener (2022), And The Bonus Of Being A Smoke-Free Home, You Can Settle In Comfortably From Day One. Located Close To Parks, Schools, Shopping, And Just A Short Walk To Bayfield, This Home Fits Perfectly For Anyone Wanting A Convenient Location Without Sacrificing Quiet Living. If You've Been Searching For A Place That's Truly "Move-in Ready" And Full Of Warmth And Personality, This One Is Absolutely Worth Seeing. Come Take A Look-You're Going To Feel Right At Home The Moment You Walk In. (id:61852)
Lpt Realty
33 Sharpe Crescent
New Tecumseth, Ontario
Bright and spacious 3-bedroom, 3-bath end-unit freehold townhome in the highly sought-after community of Tottenham! Situated on a generous 30 ft. lot that feels like a semi, this home offers over 1,800 sq. ft. of beautifully functional living space with an open-concept layout, generous principal rooms, and abundant natural light throughout. The upgraded kitchen features stylish cabinetry, granite countertops, a gas stove, and upgraded appliances, making it perfect for everyday living and entertaining. Additional interior highlights include upgraded hardwood flooring on the main and second level. Step outside to enjoy over $30,000 in exterior landscaping, including a widened driveway, separate driveway space, and finished patterned concrete along the backyard and side of the home, creating an ideal low-maintenance outdoor living and entertaining space. Located in a welcoming, family-friendly neighbourhood known for its small-town charm, this home is close to schools, parks, local amenities, and within walking distance to No Frills. A fantastic opportunity for first-time buyers or growing families looking to settle into a desirable community. (id:61852)
Engel & Volkers Oakville
6 Totten Trail
New Tecumseth, Ontario
Welcome Home to 6 Totten Trail, loaded with custom features for your utmost comfort and convenience in the desirable & growing, family friendly town of Tottenham. This beautiful 1730 sq ft sun filled home is carpet free and features an easy open concept flow from the family room overlooking the soaring 18' foyer to the dining area awaiting your culinary masterpieces created in the gourmet size kitchen with focal central island & breakfast bar, with quartz counters, ceramic backsplash & St. St. applcs, and where the handy laundry room makes clean up a breeze! The modern staircase with wrought iron pickets leads to 3 bedrooms where the principal retreat features a walk-in closet & serenity inducing ensuite! If extra space is needed, the ground level features an extra room that can be used as an at home office, bedroom or playroom with a bonus garden door walkout to the fully fenced premium 60' x 20' (approx) rear yard for all your family fun! For worry free living, the maintenance fee includes roof leak repairs, replacement of shingles if required, front yard maintenance, snow removal, exterior maintenance of front balconies and porches and common areas. Don't miss this opportunity to make it your own! (id:61852)
Homelife/bayview Realty Inc.
3 Sawyer Crescent
Markham, Ontario
Tucked away on a quiet crescent in a mature, tree-lined, family-friendly neighbourhood, this beautifully maintained 3-bedroom home is offered by its original owners and showcases true pride of ownership throughout. Thoughtfully updated over the years, the home features brick-to-brick replacement windows (2008), and in the following year the furnace, humidifier and air conditioner were replaced (2009). The roof was reshingled with 30-year CRC Biltmore shingles in 2010 as well as the addition of an Allurex gutter-clean system for added ease of maintenance. The private, fully fenced backyard has interlocking patio stones for the full width of the house and a wall of cedars. It offers exceptional outdoor space, with ample room for a future pool or garden retreat and includes a natural gas hook up for a BBQ. An upgraded 200-amp electrical panel (2012) provides peace of mind and flexibility for future enhancements. Out front, there is an interlock pathway joining the home to asphalt driveway which has plenty of room for vehicles without an intrusive sidewalk dividing it and was resurfaced in 2019. The kitchen, with its vast quartz counter space, is equipped with updated appliances, including fridge, stove and dishwasher (2020), while the owned tankless on-demand water heater was installed in 2022. Other added benefits to the home are granite counters in the washrooms, the direct access to the garage from inside the home, Central Vac and Garage Storage Shelving. This solid, well-cared-for brick home delivers the ideal balance of convenience and tranquility-located close to schools, Markham Stouffville Hospital, and easy access to the 407. This property does not back onto a busy street and is a wonderful opportunity for families seeking comfort, reliability and a peaceful place to call home. Offers Welcome Anytime! (id:61852)
RE/MAX Your Community Realty
16 Basswood Drive
Wasaga Beach, Ontario
Step into this impressive raised bungalow in Wasaga Beach's prestigious Wasaga Sands Estates, set on a rare ravine lot surrounded by expansive estate properties. Offering over 2,500 sq ft on the main floor, this remarkable residence boasts incredible curb appeal, dual entrances, and a massive driveway leading to a spacious three-car garage. The backyard is a private retreat featuring an oversized deck and patio with picturesque views of Macintyre Creek and tranquil trails. Inside, you'll find refined details such as wainscoting, hardwood floors, and 8-inch cornice moldings. The family room is enhanced by a beautiful coffered ceiling and fireplace, while the kitchen shines with quartz countertops and a premium Viking stove. The open-concept layout flows effortlessly to the backyard, perfect for entertaining. The primary suite is complemented by three additional bedrooms, one of which serves as a versatile space ideal for an office, or nursery. A practical mudroom offers easy access to the garage and second entrance. With 9' ceilings throughout, ample natural light, and an unfinished basement featuring 10' ceilings and a bathroom rough-in, this home presents endless opportunities. Enjoy peaceful living just minutes from shops, restaurants, the beach and Blue Mountain resort. 9ft Ceilings on Main, Hardwood Floors, Newer Carpet In Bedrooms, Mud Room With Man Door To Garage & To Front Entrance, Elegant Wainscotting Throughout, Walk In Pantry, Coffered Ceilings, 8" Cornice Molding, 10ft Ceilings In Bsmt & Above Grade Windows, Quartz Counters, Double Deck, Backing Onto Macintyre Creek +Trails. (id:61852)
RE/MAX Hallmark Chay Realty
272 Conestoga Avenue
Richmond Hill, Ontario
Exceptional multi-family/mortgage covering bungalow offering rare features, 4+3 bedrooms and 5 full bathrooms, providing outstanding flexibility for investors, multi-generational living, or executive rental use. The professionally finished lower level (over $170K in upgrades) includes a private entrance, 3 bedrooms, 3 bathrooms, and in-suite laundry, generating $4,000/month in current income, and potential up to $9,000/month if the upper level is also leased-an income profile guarantees your mortgage payment. A separate backyard studio adds further flexibility for a home office, guest suite, or additional income opportunity. The property is offered fully furnished, including furniture, TVs, refrigerators, and appliances, allowing for immediate occupancy or turnkey rental operation. Ideally located in the highly sought-after Bayview Secondary School district, just minutes to GO Transit, Yonge & Bayview, top-ranked schools, parks, and transit. A true living-investment-grade bungalow combining new finishes, strong cash flow, and prime location-an opportunity that stands apart in today's market. (id:61852)
Century 21 Percy Fulton Ltd.
Part 1 - 712 Mt St Louis Road W
Oro-Medonte, Ontario
Beautiful building lot. Border of trees around the property for privacy. Almost 1 Acre of sandy soil, great soil to build on. Services required natural gas, hydro, well and septic. Some conservation authority land on 1/4 of the way back side of property. House will require conservation authority approval but plenty of building space to build a grand home. See pictures for conservation boundaries. Developer fees the responsibility of the buyer. Nature at it's best, close to Copeland forest and Mt. St. Louis ski hill. (id:61852)
RE/MAX Hallmark Chay Realty
393 Adeline Drive
Georgina, Ontario
Beautifully Renovated 4 Bedroom Bungalow Located In The Heart Of Keswick, Walking Distance To The Lake! * Premium Lot To Build Your Dream Home Or Live In This ! New Renovated Flooring/Paint/Roof And Kitchen. And Brand New Bathroom. Family Room With Wood Burning Fireplace, Kitchen With New Appliances With Walkout To Large & South Facing Deck. Complete Front Porch & Open Back Yard With Built-In Deck Backing Up To Park. * Just 3-5 Min Walk To Adeline Park And Young Harbour's Park & Georgina Leash Free Dog Park! Easy Access To Hwy 404, Shopping, Public Transit, Parks, Schools, Marina And Lots More! **EXTRAS** Updated Fridge, Stove, Washer, Dryer, Dishwasher, All Electrical Light Fixtures, All Window Coverings, Wood Stove Heating. (id:61852)
The Real Estate Office Inc.
59 Lankin Boulevard
Orillia, Ontario
TURN-KEY WATERFRONT HOME WITH ACCESS TO LAKE SIMCOE, HIGH-END FINISHES, & EXTENSIVE UPDATES INSIDE & OUT! Morning coffee hits differently when your backyard opens to the Lankin Canal, a floating dock waits just steps away, and Lake Simcoe is right at your fingertips, all set on a 59 x 150 ft lot with EP land across the water. The fully updated 4-level backsplit, supported by a pre-home inspection already completed, offers a bright, functional interior with updated flooring, fresh paint, updated windows, stylish lighting and pot lights, custom window coverings, and a layout designed for everyday living and entertaining. The custom kitchen anchors the main level with stone countertops, a waterfall breakfast bar with pop-up outlets, two-tone cabinetry, built-in stainless steel appliances, a pot filler, gold hardware, and generous pantry storage, flowing into a bright living/dining area with a contemporary chandelier, fluted accent wall, and a built-in bar with wine fridge. The primary suite presents a generous walk-in closet and an updated 5-piece semi-ensuite featuring heated flooring, dual sinks, a soaker tub, and an oversized walk-in shower. A few steps down, the lower level offers a family room with an updated linear gas fireplace, walkout to the yard, and a functional laundry/kitchenette area with sink and exterior access, while the basement adds two additional bedrooms, a den, and office space. Extensive updates continue beyond the finishes, including an electrical panel with most wiring replaced, EV charger-ready garage, bathrooms with updated plumbing, stair railings, a patio door, vinyl siding with soffits, gutters and flashing, a front deck, back deck railings, staircase and deck tiles, driveway, an exterior gas line for a BBQ, garage door sealing, and a water circulation system. Conveniently located just off Hwy 12 with groceries, dining, and the hospital within 10 minutes, plus 5-minute access to a public boat launch and Mariposa Landing. (id:61852)
RE/MAX Hallmark Peggy Hill Group Realty
1508 - 7895 Jane Street
Vaughan, Ontario
Welcome to The Met Condos where style meets convenience. This spacious 1+1 bedroom suite offers a thoughtfully designed layout with two full bathrooms and a generous full-width balcony for outdoor relaxation. The modern open-concept living space is perfect for professionals, couples, or investors seeking comfort and value. Enjoy unbeatable access to shopping, dining, entertainment, and public transit including the Vaughan Metropolitan Centre subway with direct connections to Downtown Toronto. You will love the impressive amenities that include a fully equipped fitness center, spa, party and games rooms, private theatre, outdoor BBQ and lounge area, and 24-hour concierge service. This exceptional unit includes both parking and a locker for added convenience. A perfect blend of lifestyle, comfort, and accessibility awaits don't miss the chance to call this sought-after Vaughan residence your new home. Please note some photos have been virtually staged. (id:61852)
Vanguard Realty Brokerage Corp.
7 Byers Street
Springwater, Ontario
Client RemarksIf you're looking for the complete package - A stunning custom built home with resort like backyard, situated in a quiet enclave of less than 90 custom built estate homes, situated just moments from all your daily amenities, in an outstanding school district that is all surrounded by the best outdoor recreation the area has to offer - I'm here to tell you that you've found it at 7 Byers! This beautiful home is located in the most highly desirable neighbourhood in all of Snow Valley. Why is Cameron Estates so sought after? Because of its proximity to the North end of Barrie and all of your daily amenities (Shopping, restaurants, LCBO, Grocery, Etc), It's fantastic public and Catholic schools (Minesing and Good Shepherd), and its unparalleled access to a ton of outdoor recreation (backing on to Vespra Hills Golf, Snow Valley Ski Resort, surrounded by Simcoe County Forest). The neighbourhood itself has no through streets so traffic is at a minimum and its surrounded by forest and trails perfect for hiking, biking, and walking. Now let's talk about this beautiful home - Striking curb appeal with its stone & timber facade, built specifically for a corner lot to maximize privacy, and extensively landscaped to perfection. Inside you will find over 3800 sq ft of beautifully finished and immaculately kept living space. The open concept design is highlighted by vaulted ceilings, oversized windows, custom millwork, and high end finishes throughout. The main floor has 3 bedrooms each serviced by its own full bath. The finished lower level has an additional bedroom, wet bar, rec room + games room, gym, 2 more full bathrooms and separate entry. Outside is the ultimate entertainers backyard - Heated in-ground pool with fully automatic Aqualink cover system, integrated spa, gorgeous stonework and mature gardens, and an incredible composite deck with full outdoor kitchen and a heated, covered porch. 3 car garage has 11 foot + ceilings can accommodate car lift (id:61852)
RE/MAX Hallmark Chay Realty
197 Bristol Road
Newmarket, Ontario
Great opportunity for wise buyers in North Newmarket! Size matters! 2565sf 4 bedroom 2 story renovated home. Potential for 2 additional main floor bedrooms (6 bedrooms total) ideal for multi generational living. Main floor 3 piece bath with shower. Large Prime bedroom with 4piece bath and walk in closet. 3 more spacious bedrooms on upper level. 2 basement stairs. Access to basement through separate garage entrance or 2nd interior stairway. Open concept basement apartment(non-retrofit)with eat in kitchen, open concept great room and 2 spacious bedrooms. Nearly 50 foot fenced yard with retaining wall and flower garden. Large deck. (id:61852)
Forest Hill Real Estate Inc.
4009 - 5 Buttermill Avenue
Vaughan, Ontario
Scenic Luxury Living! This Stunning Corner Unit On The 40th Floor Offers Unobstructed South-West Views And Is Located In The Heart Of Vaughan Metropolitan Centre. Featuring A Spacious 2 Bedroom + Den Layout, With 778 Sq.Ft. Of Interior Space Plus A 117 Sq.Ft. Balcony, This Unit Offers Both Style And Function. Highlights Include 9 Ft Smooth Ceilings, A Modern Kitchen With Quartz Countertops And Built-In Appliances, And Elegant Laminate Throughout. The Den With Sliding Doors Can Easily Serve As A Home Office Or Third Bedroom.Enjoy Being Surrounded By World-Class Attractions Such As Vaughan Mills Shopping Centre, CanadaS Wonderland, IKEA, Cineplex, And A Wide Variety Of Dining And Retail Options. Steps To Vaughan Subway Station For Quick Access To Downtown Toronto, And Minutes To Public Transit, YMCA, Library, Community Centre, Highways 400, 407, And 7, Walmart, Costco, And More.Premium Building Amenities Include: Rogers Ignite High-Speed Internet, 24-Hour Concierge, Party Room, BBQ Outdoor Terrace, Golf & Sports Simulator, Lounge, And More.Dont Miss Out On This Incredible Opportunity! (id:61852)
RE/MAX Hallmark Realty Ltd.
568 Legresley Lane
Newmarket, Ontario
Rare Freehold End-Unit, Walkout Townhome in Prestigious Gorham-College Manor. This exceptional end-unit townhome in Newmarket offers a rare extra-wide private driveway with side-by-side and tandem parking for up to four vehicles, plus an attached garage. The home features three bedrooms, three bathrooms, and 9-foot ceilings throughout, creating a bright and airy living space. The open-concept kitchen and family room were beautifully renovated in 2023 with quartz countertops, backsplash, extended pantry cabinetry, and premium appliances, including a Jenn-Air cooktop, stainless steel hood, Hisense washer, and Frigidaire fridge and freezer. Step out from the breakfast area onto a generously sized balcony-perfect for morning coffee or outdoor dining. Additional highlights include large principal rooms, a finished walk-out basement, a new insulated garage door (2024), updated blinds (2020), new A/C (2024), furnace service (2024), and roof (2015). Ideally located steps to a park, close to public transit, and within walking distance to Main Street, schools, shopping, and Fairy Lake. A move-in-ready home in one of Newmarket's most desirable neighbourhoods-this is a must-see. (id:61852)
RE/MAX Hallmark Realty Ltd.
7 Crawford Circle
New Tecumseth, Ontario
Spectacular one-of-a-kind fully renovated 4-bedroom bungalow (approx 3,000sqft living space) situated on a huge pool-size lot, tucked away on a quiet in-town private courtyard in a family-friendly neighbourhood. Features a brand-new 20' x 40' double car door garage/workshop with 13-ft ceilings, perfect for hobbyists or extra storage. Stunning new kitchen with quartz countertops, breakfast island, extra-tall uppers, stainless steel appliances, and walkout to the expansive backyard. Upgrades include 9" plank vinyl flooring, smooth ceilings, pot lights, crown moulding, open-concept layout, large walk-in pantry, closet organizers, and modern baths with floating vanities and glass showers. Recent improvements include newer fencing, new exterior garage doors and openers, exterior refacing, and concrete porch. Private backyard backing on to ravine and park land, offers a pool-size lot and hot tub-ideal for relaxing and entertaining. Brand-new finished basement provides generous additional living space for a growing family. Bonus Solar Panel Contract included $$$reach out to Listing Agent for details. (id:61852)
Century 21 Heritage Group Ltd.
525 - 1190 Dundas Street E
Toronto, Ontario
Welcome to The Carlaw - an impeccably designed condo-loft that offers a bright, efficient footprint and the perfect entry point into Leslieville. This suite features 9-foot exposed concrete ceilings, floor-to-ceiling windows, and engineered hardwood throughout an open-concept layout optimized for modern living. The sleek kitchen boasts integrated appliances, quartz countertops, and under-cabinet lighting, while practical details like a proper entry hall closet and a separate laundry room with extra storage enhance the home's daily functionality. Step outside to your private, covered balcony - equipped with a Gas BBQ hookup-offering year-round usability and a quiet escape. Residents enjoy premium amenities including a 24-hour concierge, a fully equipped gym, and a rooftop terrace with breathtaking city skyline sunsets. With Piano Piano and Crow's Theatre at your doorstep, and the best shops and cafes of Riverside and Leslieville are just a short stroll away, this location offers a completely walkable lifestyle in one of Toronto's most coveted pockets. (id:61852)
Royal LePage Estate Realty
959 Redbird Crescent
Pickering, Ontario
Don't miss this rarely offered 3+1 bedroom John Boddy built home backing onto beautiful Forestbrook Park and top rated William Dunbar Elementary school. The lot boasts a private backyard with abundant mature trees. Family friendly street with a true community feel. This home combines many recent upgrades paired with well maintained original elements. Furnace and Central Air (2025), New baseboard and Laminate floors (2025), Roof replaced (2021), Eaves replaced (2022), Updated doors (2025), and door hardware. Freshly painted with new lighting and flooring thru-out. Custom solid wood staircase and railing (2024). Ready for your personal touches, this is a super opportunity for a starter home on a great street! Plenty of storage space in the basement. (id:61852)
RE/MAX Connect Realty
85 Gemini Crescent
Richmond Hill, Ontario
This property is located in the heart of Richmond Hill, within a well-established community and top-ranking school districts. It offers easy access to major highways and everyday amenities, making daily life convenient and comfortable. The home is currently furnished; tenants may choose to rent it furnished or unfurnished.The basement is occupied by the landlord for storage purposes and is not included in the lease. Utilities are the responsibility of the tenant. Tenant is responsible for lawn care and snow removal. (id:61852)
RE/MAX Advance Realty
Lower - 40 Waywell Street
Whitby, Ontario
This charming above ground lower level apartment has 1 bedroom 1 bathroom plus den that can be used as an office or study area. Beautiful flooring throughout, upgraded kitchen and bathroom, this bright apartment also comes with a separate entrance and also finish and spacious utility room for laundry and extra storage. Tenant is responsible for 30% utilities. (id:61852)
Century 21 Leading Edge Realty Inc.
