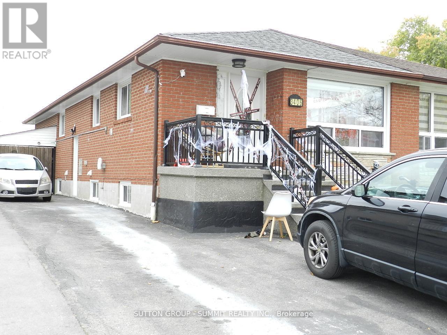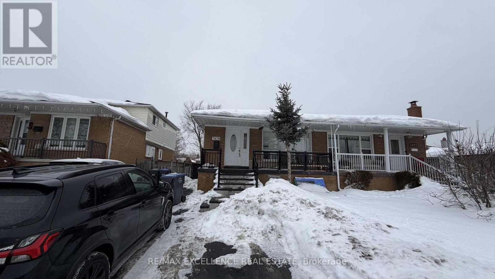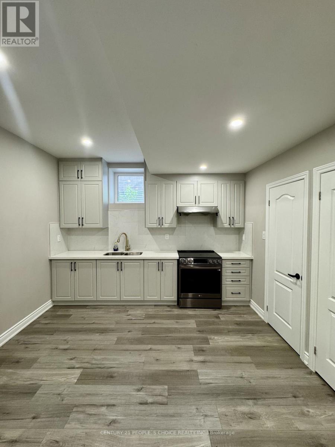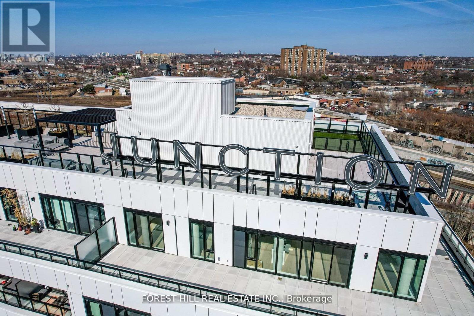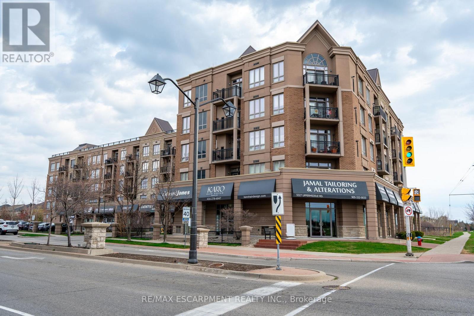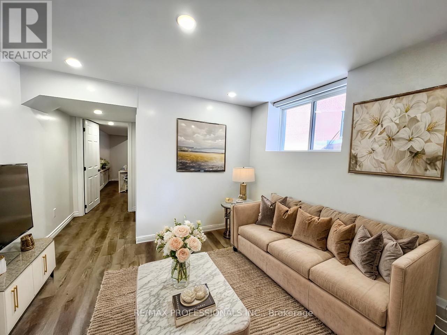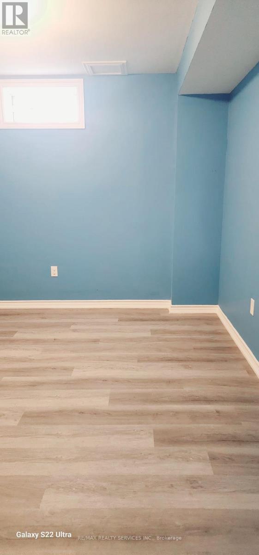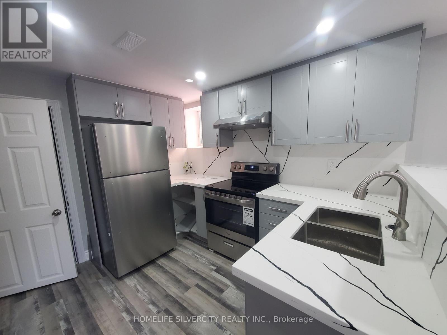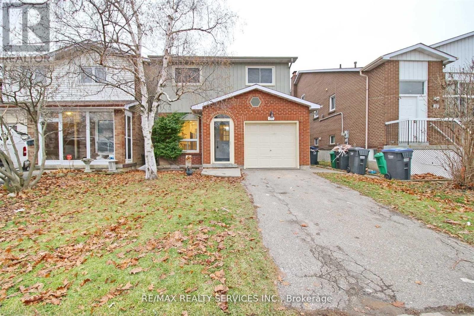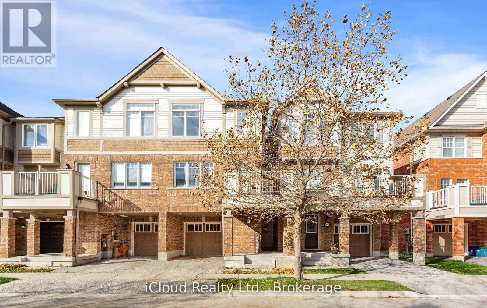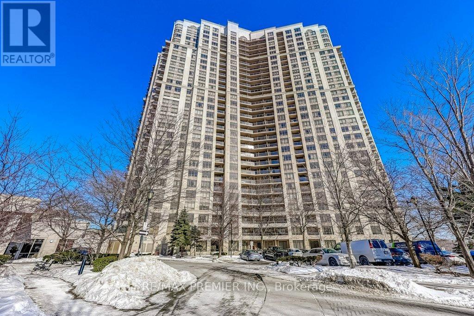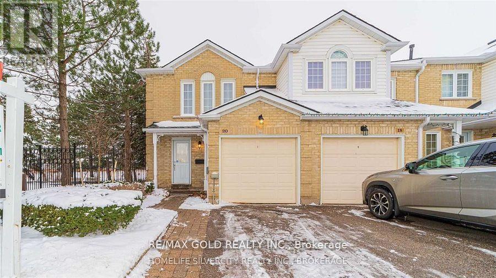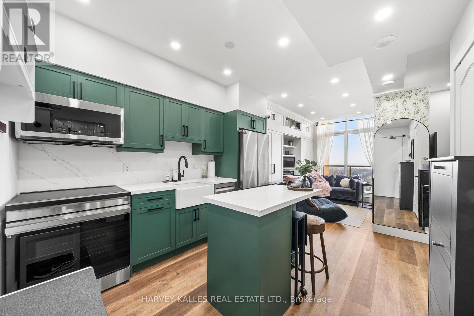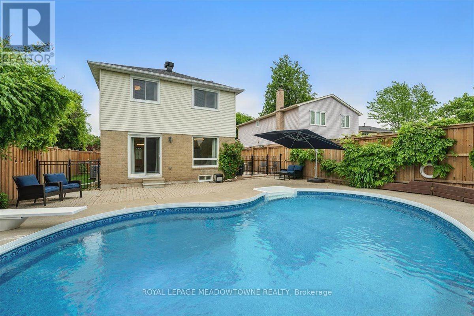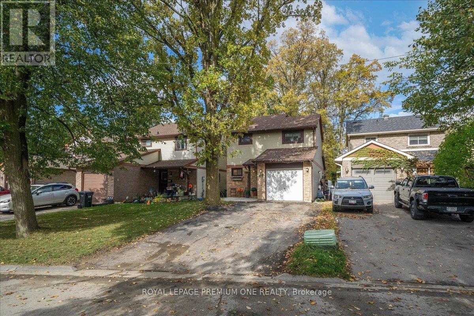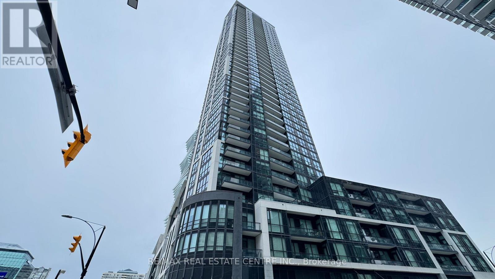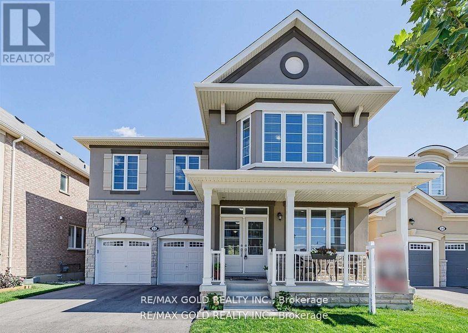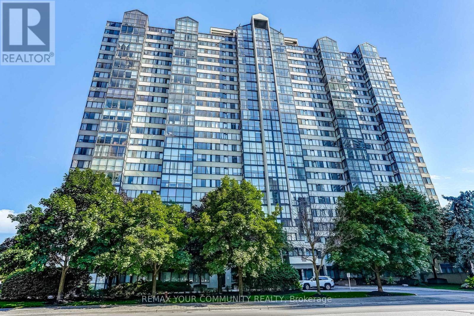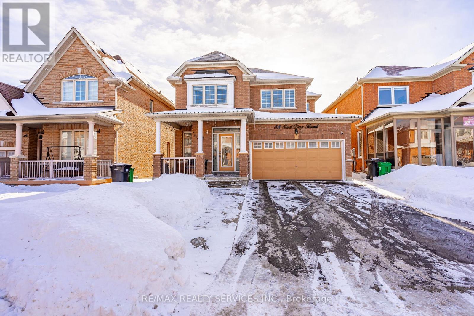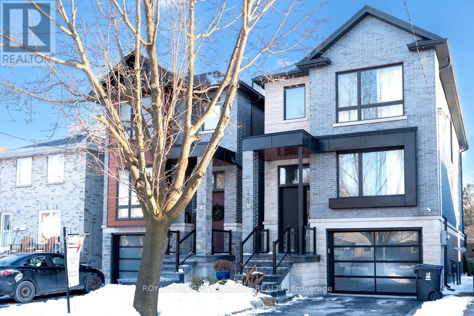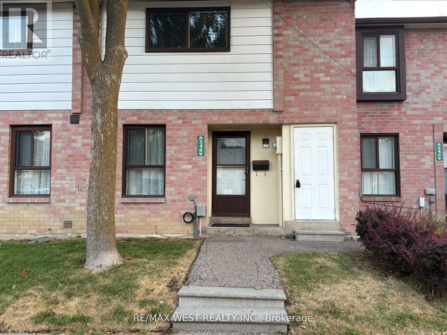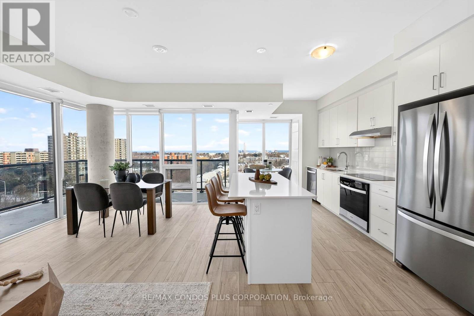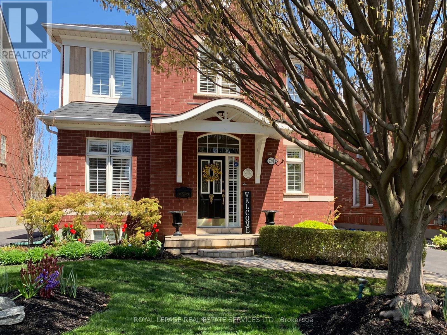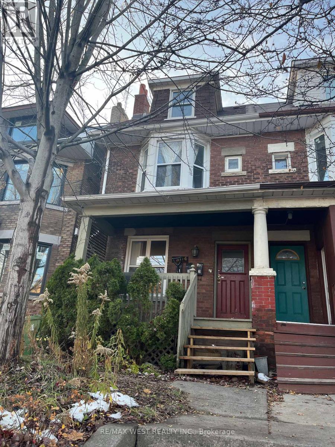Lower - 3406 Ellengale Drive
Mississauga, Ontario
Experience Luxury Living In This Stunning Lower Level Of A Semi-Detached Home, Nestled On A Peaceful Location. Featuring 3 Spacious Bedrooms, A Stylish 3-Piece Bathroom, And A Large Kitchen Equipped With Granite Countertops, High-End Appliances, And A Backsplash. The Kitchen Opens Up To A Cozy Living Room. For Added Convenience, Enjoy Your Own Private Laundry. Located In The Desirable Erindale Neighborhood, This Home Is Close To The University Of Toronto,Top-Rated Schools, Parks, A Hospital, A Country Club, And A Shopping Mall. **EXTRAS** All Window Coverings, Light Fixtures, High End Appliances, 1 Parking Spot & Private Entrance Are Included. 50% of Utilities Are Paid By Tenant. (id:61852)
Sutton Group - Summit Realty Inc.
7479 Pickfair Drive
Mississauga, Ontario
3-bedroom, 2 Full washrooms home available for rent in Malton at the prime intersection of Airport Rd and Morningstar Dr. This well-maintained home offers a functional layout with bright living spaces and includes 2 car parking spots. Located within walking distance to the Gurudwara and close to schools, shopping plazas, amenities, GO Station, bus stops, Highway 427, and Pearson Airport. Ideal for families and working professionals looking for convenience and connectivity.Tenants to pay 60% utilities. (id:61852)
RE/MAX Excellence Real Estate
Bsmt - 50 Arthur Griffin Crescent
Caledon, Ontario
Now is your opportunity to lease a beautifully finished, legal basement apartment in the highly desirable Pathways of Caledon East. This unit offers complete privacy with a separate walk-up entrance and features 9-foot ceilings, quartz countertops, and a functional open- concept layout with modern finishes throughout. Additional conveniences include ensuite laundry, a dedicated storage room, and generous living space. Walking distance to the Caledon East Community Complex, Caledon Trailway, and a wide range of local amenities including grocery stores, medical offices, recreation centres, parks, schools, and restaurants. Centrally located with convenient access to Vaughan, Bolton, Orangeville, Brampton, and approximately 45 minutes to downtown Toronto. Only minutes to Highways 50, 10, 410, and 427, this is an excellent balance of privacy, convenience, and connectivity. Don't miss this opportunity - Book a showing today! (id:61852)
Century 21 People's Choice Realty Inc.
401 - 2720 Dundas Street W
Toronto, Ontario
Welcome to 2720 Dundas Unit 401, Junction House Condos. This Bright and Spacious 1 Bedroom Plus Den located in one of Toronto's coolest and unique neighbourhoods, the Junction. Award winning Developer Slade Developments brings Architect Superkul's Newest Award Winning Project. This unit features 726 of Interior Living Space plus 86 Sq Ft Balcony. This property Features Unique Designs including Hardwood Floors, Exposed Concrete Ceiling and beautiful South and West Views. The imported Scavolini Kitchen Includes Integrated Appliances, Porcelain Tile Backsplash & features Gas Cooktop and dishwasher. The stunning Spa-Like Bathroom Boasts A Scavolini Vanity, Porcelain Tiles and large Shower. The Building offers incredible amenities Includes A Dynamic Co-Working/Social Space with Wifi, small kitchenette directly off the main lobby perfect for working or entertaining clients. This building boasts Concierge services, Well-Equipped Private Gym and 4000 Sq Ft Landscaped Rooftop Terrace With BBQs and fire pits. This unique building is ideal for Pet owners as the building includes Rooftop Dog run/relief area with Stunning City Skyline Views. If you are looking for a unique Condo different from most in the city, this unique building, unit and area are not to be missed. Unit also includes 1 Storage Locker Included. (id:61852)
Forest Hill Real Estate Inc.
408 - 5327 Upper Middle Road
Burlington, Ontario
Welcome to 'Times Square', a sought-after address in the vibrant Orchard community. This stylish one-bedroom plus den showcases a range of thoughtful upgrades throughout, blending comfort and modern design. The main living area boasts engineered hardwood flooring, while the kitchen has been enhanced with rich dark cabinetry, sleek granite countertops and a spacious breakfast bar that comfortably seats four. The bedroom boasts a walk-in closet and a large window that fills the space with natural light. As a versatile bonus, the den offers the perfect spot for a home office or a comfortable guest bedroom. Plenty of walking trails throughout the area and minutes away from Bronte Provincial Park, the great outdoors is all yours. If you prefer urban outdoors, this building offers a spectacular rooftop terrace, with BBQ's and even a putting green! And keeping with the great outdoors theme, you have beautiful greenspace views from the balcony and bedroom. The unit includes one underground parking spot and storage locker while the building amenities include a party room and visitor parking. This location provides easy access to all major routes as well as the Appleby GO, loads of shopping and restaurants are available at Upper Middle and Appleby. Welcome home! RSA. (id:61852)
RE/MAX Escarpment Realty Inc.
Lower - 2046 Deer Park Road
Oakville, Ontario
Beautifully Renovated 1-Bedroom, 1-Bathroom Lower Unit in West Oak Trails! Welcome to your new home in the sought-after West Oak Trails neighborhood! This freshly renovated lower unit boasts a brand-new gourmet kitchen with stainless steel appliances, including a fridge, stove, rangehood, and dishwasher. The spacious kitchen even has room for an eat-in area, perfect for casual dining.Enjoy the bright and open living space, featuring large windows that flood the unit with natural light, complemented by modern pot lights throughout. The unit also includes a private ensuite laundry, brand new and conveniently located within the bathroom.You'll have the convenience of a private entrance from the back, along with 2 parking spots on the driveway. This unit is close to parks, trails, schools, highways, and the picturesque Bronte Creek Provincial Park, making it perfect for anyone who loves nature and convenience. (id:61852)
RE/MAX Professionals Inc.
Basement - 41 Charger Lane
Brampton, Ontario
Basement for Rent! 2 good sized bedrooms, separate living room with 2 car parking, Ensuite laundry, close to French Immersion School and High School, park, Playground, Library, Cassie Campbell Community Centre. (id:61852)
RE/MAX Realty Services Inc.
Bsmt - 44 Wildberry Crescent
Brampton, Ontario
Brand-new, legal lookout basement apartment in a prime location in the heart of Brampton. Only 5 steps down, this bright unit features oversized windows that fill the space with natural light and create an above-ground feel. Modern open-concept layout with a brand-new kitchen including quartz counter tops, stainless steel appliances, and high-quality finishes. Enjoy private, separate laundry and a separate electrical panel. Includes parking for 2 cars on the left-side of double driveway. Walking distance to plazas, schools, hospital, and public transit. Ideal for professionals, couples, or small families seeking a move-in-ready, high- quality rental in a highly desirable neighbourhood. (id:61852)
Homelife Silvercity Realty Inc.
120 Simmons Boulevard
Brampton, Ontario
Welcome to this beautiful and rare 5-level back split with a finished basement! This exceptional home features an upgraded kitchen and an abundance of pot lights throughout the entire house, creating a bright and modern atmosphere. Enjoy three generously sized bedrooms filled with natural light. The finished basement apartment with a separate entrance offers excellent potential for extended family or rental income. Step outside to a huge backyard with no houses behind, providing added privacy and open views-perfect for relaxation or entertaining.Ideally located close to Trinity Common Mall, schools, transit, and all essential amenities, with quick access to Highway 410 for easy commuting. Don't miss this gem.... (id:61852)
RE/MAX Realty Services Inc.
1525 Husband Place
Milton, Ontario
Available for Lease is this Beautiful and Spacious Brick Townhouse in Milton, Offers Modern Comfort and Convenience in one of Milton's Most Sought After Neighbourhood's - Clarke. 3 Bedrooms and 3 Washrooms, an Open Concept Living and Dining Area, a Stylish Kitchen with Stainless Steel Appliances, Balcony and Parking. Located in a Family Friendly Neighbourhood, this Property boasts a Prime Location just minutes from Highway 401 and 407, ensuring an Easy Commute. Close to Shopping, Sports, Entertaninment, Park, Hospital, Library, Dining and the Milton GO Station. (id:61852)
Icloud Realty Ltd.
1622 - 700 Humberwood Boulevard
Toronto, Ontario
Welcome To Unit 1622 At 700 Humberwood Blvd, A Bright And Functional 1 Bedroom Condo Offering Approximately 630 Sqft Of Comfortable Living Space. This Well Maintained Unit Features A Smart Open-Concept Layout That Maximizes Space And Natural Light, Making It Ideal For First-Time Buyers Or Downsizers. The Living And Dining Area Flows Seamlessly To A Large West Facing Balcony, Perfect For Enjoying Afternoon Sun And Evening Sunsets. The Kitchen Overlooks The Main Living Space, Providing A Practical And Efficient Design For Everyday Living. The Unit Includes A Spacious Bedroom And A 4 Piece Bathroom. Laminate Flooring Throughout Creates A Clean, Modern Look, And The Unit Is Carpet Free For Easy Maintenance. Recently Freshly Painted, This Condo Is Move In Ready And Comes With 1 Underground Parking Spot On The 3rd Level Right Next To The Elevator Entrance And A Storage Locker. Conveniently Located Close To Transit, Major Highways, Shopping, Parks, And Everyday Amenities, This Building Offers Excellent Accessibility While Being Situated In A Well-Established Community. (id:61852)
RE/MAX Premier Inc.
51 - 20 Heathcliffe Square
Brampton, Ontario
Fantastic Opportunity for First-Time Buyers & Investors! This beautiful 3+1 bedroom end-unit townhouse boasts a fully finished basement with pot lights throughout. The home features a spacious dining/living room with a cozy fireplace, and a walkout to the backyard. A convenient powder room is also located on the main floor. Upstairs, you'll find three well-sized bedrooms, while the finished basement offers a fourth bedroom and a 3 -piece bathroom. Enjoy easy access to an outdoor garage, as well as a connected door leading to the common element swimming pool. Situated in a prime location, this home is just a short walk to schools, Chinguacousy Park, Bramalea City Centre, and the bus terminal. Don't miss out on this incredible opportunity (id:61852)
RE/MAX Gold Realty Inc.
1305 - 4 Elsinore Path
Toronto, Ontario
Welcome to suite 1305 of 4 Elsinore Path, a fully furnished one bedroom apartment that has been fully custom designed by the owner from top to bottom; where modern sophistication meets everyday comfort. If you are looking for a turn-key luxury space to call home, this is for you! Custom millwork, designer finishes, chic and hidden smart-storage solutions, a double-sided fireplace, motorized blinds and more! This suite comes with one parking space and a south facing balcony where Lake Ontario is in your view. The bedroom area is well-proportioned and calming, complemented by modern design and custom elements that enhance storage without compromising design. Every detail has been carefully considered to balance form and function, delivering a turnkey living experience! Perfectly suited for young professionals who value smart living without compromising on the luxuries of life. This thoughtfully designed residence is unlike any one bedroom apartment you have seen before. (id:61852)
Harvey Kalles Real Estate Ltd.
6486 Edenwood Drive
Mississauga, Ontario
Welcome to over 2500 Square Feet of fantastic living space. Enjoy a sun flooded salt water pool and kitchen design. This is a spectacular model that faces is the best direction to enjoy a beautiful inground pool all day, everyday. Enjoy a fully finished separate entrance lower-level in-law suite basement with a second kitchen move-in ready and includes a huge six (6) car parking on a fantastic street. The brand-new ensuite bathroom is beautiful, private and super clean. In addition, the second floor main bathroom offers gleaming new tile, a deep water tub and his/hers double sink. Just show & sell this move in ready detached home in a wonderful neighbour. Owned Hot water tank, owned furnace, owned air conditioner, Salt water pool and equipment is excellent condition, garage door opener, central vacuum and equipment, stainless steel appliances, May Tag washer & dryer, frigidaire refrigerator. Natural gas barbeque. All brand new fences. The privacy is sensational as the salt water pool area, sun tanning decks, diving board and sliding doors all enjoy the terrific well-groomed landscaping. The back yard private, just take a good look at the summer salt water pool photos! Natural gas bbq. Roof 2018, Washer 2025, Dryer 2017, Furnace 1995, AC 2023, Hot water Tank 2021, All windows, sliding door, north door 2019, front door 2025, Fridge 2020, Stove 2011, Central vac 2018, Front garage door 2021, pool liner 2020. Average monthly billing of Hydro $160, Gas $160, Water $70. Please don't forget the super convenient 54 square foot mudroom! The directional compass reveals how the back of the house including the entire saltwater pool, interlocking deck, the living room, dining room and kitchen facing West are sun flooded from noon until sunset. (id:61852)
Royal LePage Meadowtowne Realty
30 Mitchell Avenue
Brampton, Ontario
For Those Looking For Incredible Value Within A Truly Unique Pocket, This Gorgeous Detached Property Is The Perfect Starter Home To Grow Your Family Roots! Comfortably Nestled Within A Charming And Quiet Street, While Surrounded By Parks & Mature Trees, 30 Mitchell Ave Is Where Your Dream First Home Becomes A Reality! Step Inside And Experience A Stunning Open Concept Main Living Space, Fully Wrapped In Ample Natural Light & Layered Perfectly W/ Rich Hardwood Floors Throughout! Enjoy A Super Spacious Kitchen Loaded With Extensive Storage & Stainless Steel Appliances, Large Dining Area Perfect For Hosting, 3 Great Sized Bedrooms Upstairs All With Large Closets & Windows, Upgraded 5 Pc Bathroom & Bonus Fully Finished Basement! This Stunning Home In Sought After Heart Lake West Also Boasts Impressive Yard Space - Great Sized Backyard Retreat + Tons Of Parking On The Large Driveway! Don't Miss This Amazing Home! (id:61852)
Royal LePage Premium One Realty
2306 - 510 Curran Place
Mississauga, Ontario
Welcome to 510 Curran Place, where luxury living meets unbeatable convenience in the heart of Mississauga City Centre. This stunning 1+Den condo offers breathtaking panoramic views of the city skyline from floor-to-ceiling windows that flood the space with natural light. The open concept layout features high 9ft ceilings, pot lights in the living area, a gourmet kitchen with quartz countertops, stainless steel appliances, and a large island perfect for cooking and entertaining. The spacious bedroom provides a peaceful retreat with ample closet space, while the large den has been thoughtfully converted into a functional office or additional bedroom, offering exceptional versatility for modern living. Step onto your private balcony- your own urban oasis and enjoy vibrant sunsets overlooking Mississauga's bustling downtown core. Residents of this highly sought after building enjoy access to exceptional amenities including an indoor saltwater pool, whirlpool, sauna, 24-hour gym, yoga studio, party room, guest suites, library room, kids' playroom, BBQ area and full concierge services. Situated in one of Mississauga's most desirable locations, you are just steps to Square One shopping centre, Sheridan College, Celebration square, the Living Arts Centre, grocery stores, restaurants, and public transit, with the future Hurontario LRT only minutes away. Quick access to Highway 401 and 403 ensures effortless commuting across the GTA. This condo offers more than just a home- it delivers a dynamic urban lifestyle, making it an ideal choice for professionals seeking comfort, convenience, and luxury living in Mississauga. (id:61852)
RE/MAX Real Estate Centre Inc.
Studio - 52 Mincing Trail
Brampton, Ontario
Charming Studio Apartment On a Scenic Walkout Ravine Lot with Trail Views! *** PERFECT FOR A SINGLE PERSON OR A COUPLE *** Prime Location Near Mayfield & Edenbrook Hill, Enjoy exceptional transit convenience - just a 2-3 minute walk to the bus stop with three major bus routes connecting directly to: Shoppers World, Mount Pleasant GO Station, Mayfield route transit corridor, One of the best transit options available for working professionals. This Cozy space Features a private entrance, Separate Laundry, And Convenient Parking for a small car or sedan. Fully Furnished with a Comfortable Bed, Mattress, Table, Safa Seat, And Chair, This Home is Move-In Ready. Ideal For A Single Person or Couple Seeking Tranquility and Easy Access to Nature. This studio offers the perfect blend of comfort and privacy in a secure setting. *** RENT INCLUDE UTILITIES. *** The photographs used in marketing materials and the MLS listing are not recent and may differ from the property's current appearance... (id:61852)
RE/MAX Gold Realty Inc.
1208 - 350 Webb Drive
Mississauga, Ontario
Amazing Location, Amazing Price!! Welcome to 350 Webb Dr. Unit 1208, a Spacious 1000 square foot, 1 bedroom condo with den, overlooking great views of the city and Lake Ontario. This is a very bright unit with all large south-facing windows providing lots of natural light. Generous entry way, leads into a good sized main bedroom with a walk in closet. The Galley Kitchen has a breakfast area with the large floor to ceiling windows. The freshly painted Living/Dining room combo also has floor to ceiling windows, and most of the unit has beautifully maintained engineered hardwood flooring. The Laundry and storage are both in-suite. This building is full of amazing amenities, including a squash court, games room, gym, pool, sauna, hot tub, BBQ area and a fenced in yard with a playground for the kids. Loads of visitor parking available. Great investment for the first time buyer, downsizer or anyone looking to get into ownership! Loads of potential, or leave it as is! Close to Square One, transit, Sheridan College, U of T Mississauga Campus, and many more amenities. Quick Closing Available. (id:61852)
RE/MAX Your Community Realty
88 Sled Dog Road
Brampton, Ontario
Looking just to move into a highly upgraded home in a great location. Double garage (240V outlet car charging) plus 4 car driveway. Entry to beautiful well maintained, spacious home. Updated kitchen with updated appliances, loads of cupboards and granite counter, All overlooking large family room to watch the children. Great access to combination living + dining room. Private main floor laundry for use up and down, access to garage + Separate side entrance. 2nd floor - 4 bedrooms, over size master 2 closets 5 pc ensuite. 3 others good side bedrooms. one with ensuite and 3d and 4th bedroom with jack and Jill bath.(all bedrooms have private access to private baths). Bsmt - separate entrance 2 spacious bedrooms, 3 piece bath, open concept living room + dining room, eat - in kitchen, appliances, great access to hospital, mall, schools and highway. (id:61852)
RE/MAX Realty Services Inc.
119b Hillside Avenue
Toronto, Ontario
Welcome To This Exceptional Two-Storey Detached Residence In The Coveted Etobicoke-Mimico Neighbourhood. Custom-Built And Impeccably Maintained, This Home Blends Architectural Detail With Thoughtful Functionality Across Every Level. The Main Floor Showcases A Bright, Expansive Living And Dining Area, Anchored By A Statement Floating-Style Open-Riser Staircase With Wood Treads And Sleek Glass Detailing, Creating A Dramatic Yet Timeless Design Moment. At The Heart Of The Home, The Gourmet Kitchen Impresses With Soaring 12-Ft Ceilings, Illuminated Cabinetry, Premium Quartz Countertops, A Large Centre Island, And Stainless Steel Appliances. The Adjacent Family Room Continues The Sense Of Scale With Matching 12-FtCeilings, A Fireplace, And Direct Access To The Deck And Professionally Landscaped Backyard. The Upper Level Offers Three Well-Proportioned Bedrooms With 9-Foot Tray Ceilings, Enhanced By Abundant Natural Light From Skylights And Contemporary Glass Railings. With Four Bathrooms In Total, Including Three Full Baths And A Main-Floor Powder Room, The Home Is Well Suited For Both Family Living And Entertaining. The Lower Level Features 9-FootCeilings And A Walk-Up To The Backyard, Offering Flexible Space For Recreation Or Extended Living. The Basement Is Also Roughed In For Radiant Floor Heating. Refined Finishes Include 9.5" Baseboards, 4.5" Poplar Backbend Casing, Hardwood, Marble, And Porcelain Flooring, Generous Storage, An Integrated Security Camera System, And A Built-In Garage. Located In One Of Toronto's Most Desirable Waterfront Communities, This Is A Rare Opportunity To Own A Truly Turn-Key Home (id:61852)
Royal LePage Signature Realty
346 Fleetwood Crescent
Brampton, Ontario
Attention all investors and handymen! Welcome to 346 Fleetwood, centrally located close to schools, shopping and public transportation. Wow, what a great deal!! 3 spacious bedrooms, all with ample closet space, 1.5 bathrooms, eat in kitchen, walk out from living room to yard, freshly painted throughout, just waiting for your finishing touches! (id:61852)
RE/MAX West Realty Inc.
1104 - 1035 Southdown Road
Mississauga, Ontario
Imagine waking to Sunrise views over Lake Ontario from your private wraparound balcony. This isn't just a condo, it's your front-row seat to Mississauga's most captivating skyline vistas. This brand-new, southeast-facing corner suite at S2 Condos delivers 1,202 sq. ft. of sophisticated living space plus 175 sq. ft. of outdoor sanctuary where panoramic views of the lake, Toronto skyline, Twin Spruce Park, and Sheridan Creek create a backdrop that never gets old. Enjoy Floor-to-ceiling windows that flood the open layout with natural light, while soaring 9-foot smooth ceilings amplify the sense of space and luxury. The split-bedroom design offers privacy when you need it, flow when you want it. Your gourmet kitchen commands attention with a 6-foot Island perfect for morning coffee or evening cocktails. Premium full-sized Stainless Steel Appliances, including a sleek induction cooktop, meet the demands of your culinary ambitions, while elegant finishes throughout whisper quality at every turn. Clarkson Village puts everything within reach. Stroll to the GO Station for express service to downtown. Grab groceries at Clarkson Crossing. Explore lakefront trails on Sunday mornings. This is commuter convenience wrapped in lakeside charm-QEW access gets you to Toronto in minutes, while top-rated schools, restaurants, and parks surround you. The rooftop terrace alone is worth the visit-lounge seating, breathtaking views, and the perfect sunset spot. Dive into the indoor pool, unwind in the whirlpool and sauna, or entertain guests who can stay comfortably in one of the guest suites. There's a billiards room for game nights, a pet spa for your furry companion, and over 100 visitor parking spots, so hosting is effortless. Whether you're downsizing with style, investing smart, or claiming your first luxury address, this is where modern elegance meets exceptional value. Your lakeside sanctuary awaits. See Video Tour for More! (id:61852)
RE/MAX Condos Plus Corporation
2393 Ennerdale Road
Oakville, Ontario
Welcome to 2393 Ennerdale Road-an exceptional residence on a truly rare premium lot with remarkable depth (194.94 ft on one side & 223.84 ft on the other), offering unparalleled space & privacy rarely found in the neighbourhood. This impeccable 4-bedroom, 3+1-bath home features multiple well-defined open-concept living areas ideal for both entertaining & everyday comfort. The main floor offers seamless flow between the formal living & dining rooms, a convenient powder room & an inviting family room anchored by a stunning two-way gas fireplace. The chef-inspired kitchen is a showpiece, featuring quartz countertops & backsplash, stainless steel appliances, double pantries, kick-plate storage, a large centre island & a bright breakfast area. Upgrades include plantation shutters, potlights, smooth ceilings, hardwood & luxury vinyl plank flooring, designer light fixtures & a Lutron lighting system. Mechanical updates include furnace & air conditioner (2024), Ecobee smart thermostat (2024), along with some reinforced doors & windows for added security. The upper level offers three generous bedrooms, two bathrooms, convenient laundry, & updated windows. The finished basement expands the living space with a large recreation room, an additional bedroom & a 3-piece bathroom-ideal for guests or extended family. Step outside to a private, resort-style backyard oasis. The extraordinary lot depth allows for multiple outdoor living zones, an in-ground pool with new liner (2024), colour-changing lights, waterfall feature, gazebo, full irrigation system, shed, driveway gate, & lush gardens-perfect for entertaining or relaxing in total seclusion. Additional highlights include a carriage-style 2-car garage with ample driveway parking. Ideally located in River Oaks close to top-rated schools, parks, trails, shopping, & amenities. A truly rare opportunity to own one of the area's most impressive backyard retreats VIEW THE 3D IGUIDE HOME TOUR FOR MORE PHOTOS, FLOOR PLAN, VIDEO & BROCHURE (id:61852)
Royal LePage Real Estate Services Ltd.
Unit 2 - 1504 Dufferin Street
Toronto, Ontario
Large Three Bedroom Apartment On The Second And Third Floors Of Semi-Detached House. Second Floor Features A Spacious Living Room With Hardwood Floors, An Abundance Of Light And A Beautiful Brick Fireplace. Kitchen Is Attached To Eat-In Sunroom, 4Pc Bathroom And Large Bedroom With A Closet. Third Floor Offers Two Additional Bedrooms, Both With Closets. Shared Backyard (id:61852)
RE/MAX West Realty Inc.
