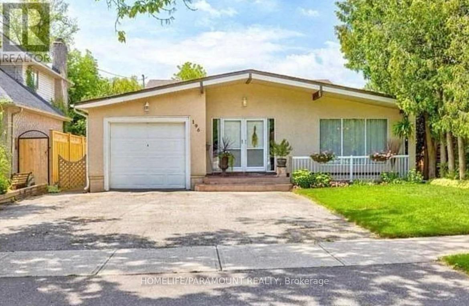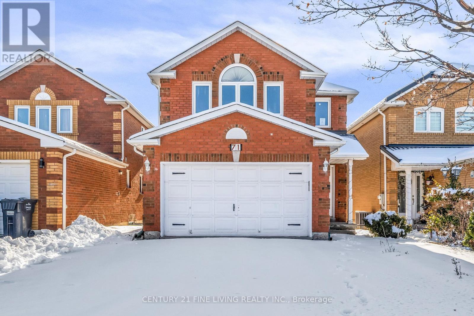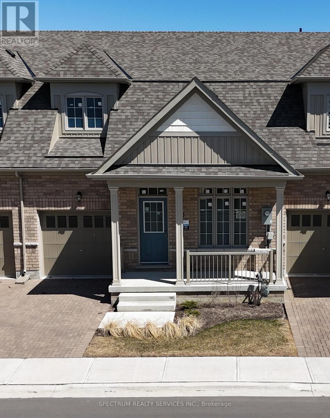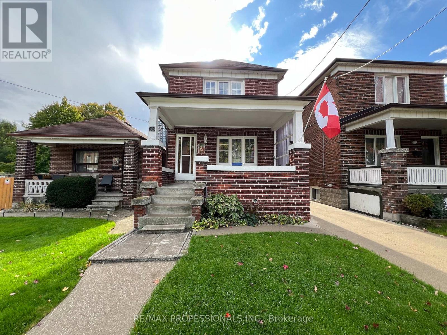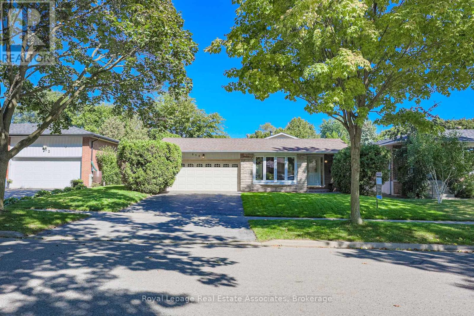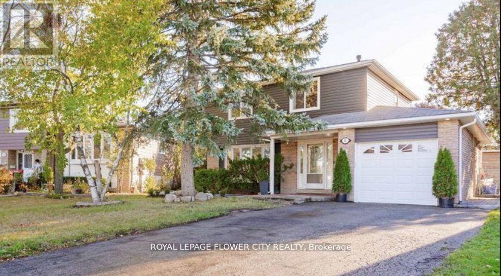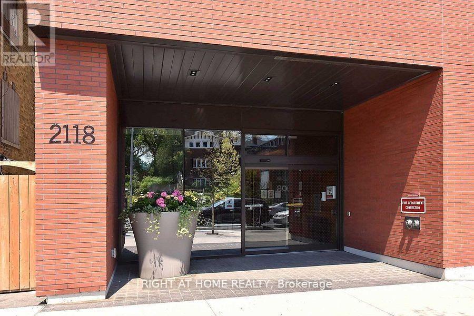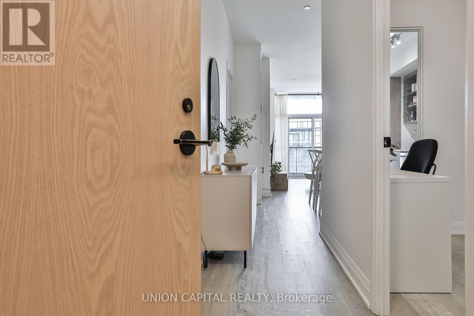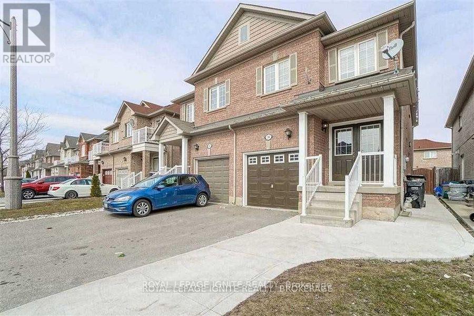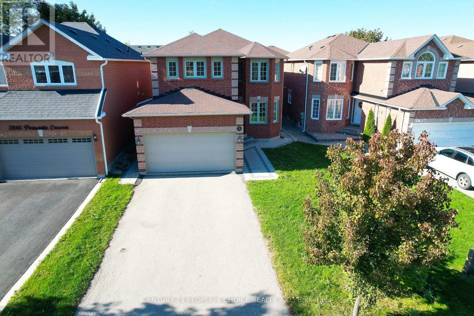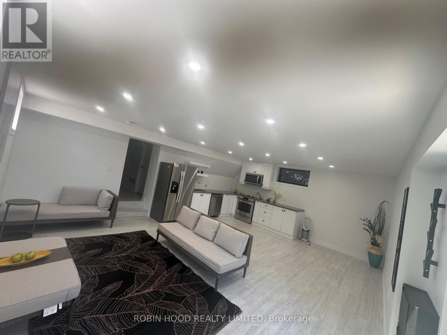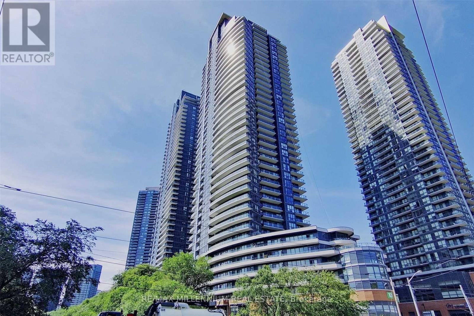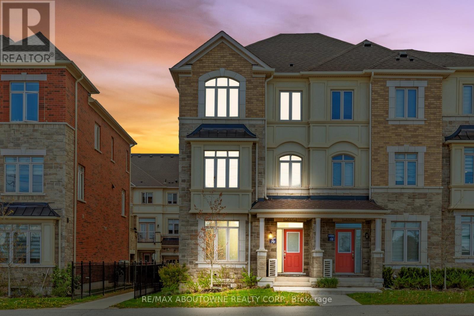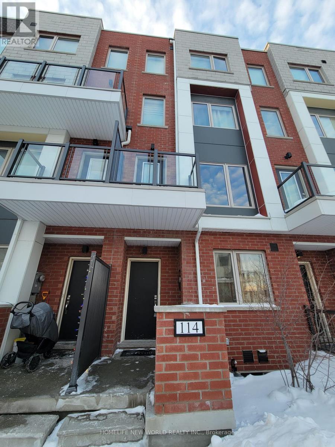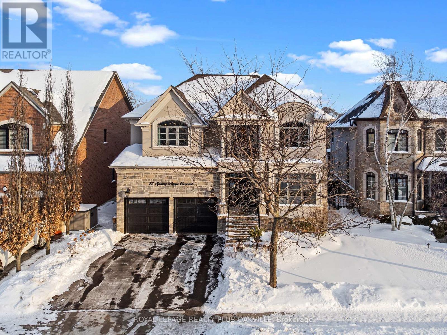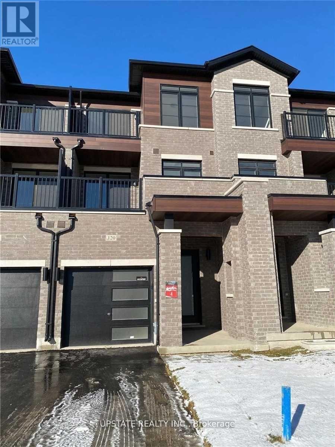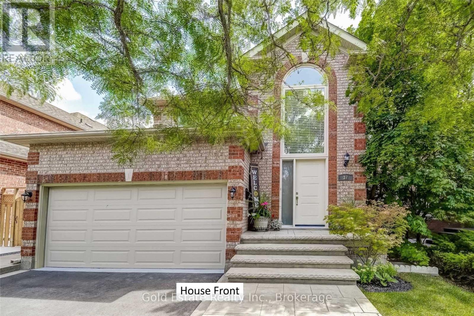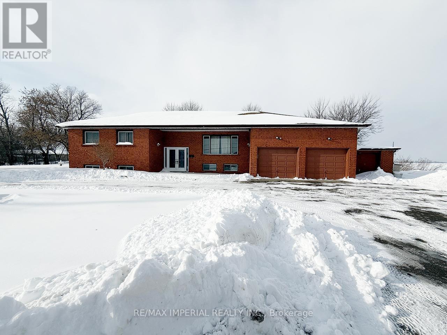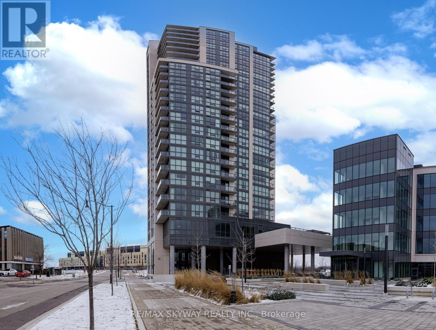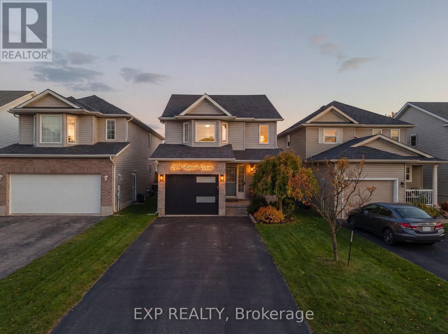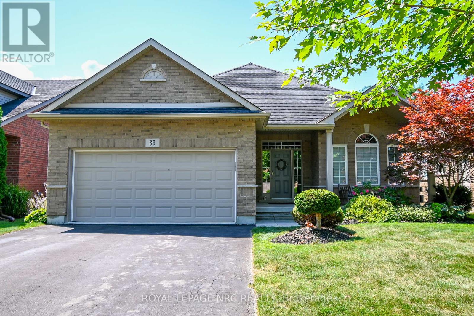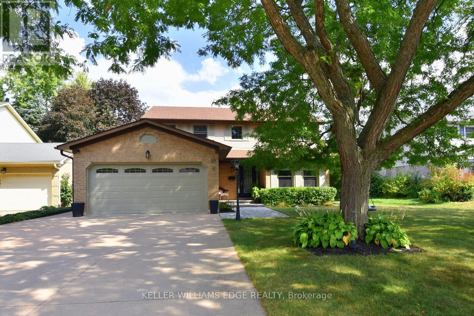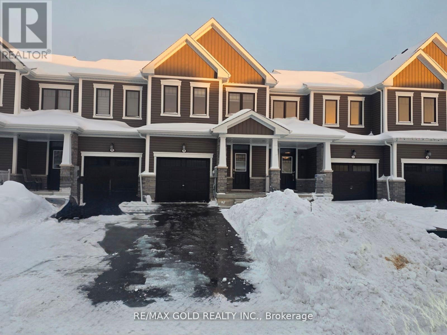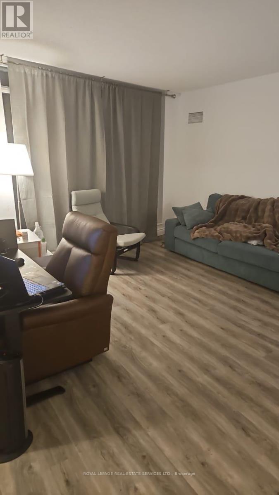196 Nelson Street W
Oakville, Ontario
This Beautiful Custom Built Home Features Fabulous Open Concept, Main Floor Den/Bedroom, 2 Full Baths, Family Size Kitchen, Huge Rec. Room with Walk-Out to Private Muskoka Like Setting Back Yard. Situated on a Lovely Mature Lot in Popular and Sought After Bronte Location. Minutes from the Harbour, Boutiques, Shops, Transportation and All Amenities. Very Bright, Spacious and Spotless. Truly Must be Seen to be Appreciated. Fantastic Opportunity! (id:61852)
Homelife/paramount Realty
71 Ravenscliffe Court
Brampton, Ontario
****POWER OF SALE**** Vacant and Easy to Show. Great Opportunity. Detached Brick 2 Storey 4 + 1 Bedroom Home Located In A Very Desirable Brampton Neighbourhood. Covered Front Porch and A Ceramic Front Hallway. Large Eat-In Kitchen And Breakfast Area With A Walkout To the Raised Wood Deck. Fully Fenced Rear Yard. Bright And Airy Large Combined Living And Dining Room Featuring Pot lights. Main Floor Family Room With A Fireplace overlooks The Rear Yard. Large Primary Bedroom With A 4 Piece Ensuite And A Walk-in Closet. All the Other Bedrooms Are Generously Sized And Have Double Closets. Separate Entrance To the Full Finished Basement With A Kitchen, Recreation room, Bedroom And Laundry Room. (id:61852)
Century 21 Fine Living Realty Inc.
103 Muzzo Drive
Brampton, Ontario
Welcome home to Rosedale Village ADULT LIFESTYLE COMMUNITY! This beautiful 2 bedroom plus loft, THE MARIA townhome is nestled in an exclusive gated community with top-tier amenities. Offering approx. 1415 sq ft of stylish living space, this home is designed for both comfort and sophistication. Inside you will find an open-concept layout with soaring ceilings, allowing for abundant natural light. You will get to choose your interior finishes from builder standard features. The primary suite boasts a spa-like ensuite and generous closet space, which the loft can serve as a media room or study. The unfinished basement awaits your personal touch! Residents enjoy resort style amenities, including a clubhouse, a private 9 hole golf course, a fitness center, pool, tennis courts and scenic walking trails. With secure gated access and maintenance-free living, this townhome offers an unparalled lifestyle in a sought after community. (id:61852)
Spectrum Realty Services Inc.
33 Chandos Avenue
Toronto, Ontario
Welcome to this versatile 5-bedroom detached home perfect for multi-generational living or a single family home or as an excellent investment opportunity. Featuring 3 kitchens and 3 washrooms, this property offers exceptional flexibility and space for extended families or tenants.Enjoy radiant heating in every room, air conditioning and updated windows (2009). The home also includes 2 cold rooms, concrete mutual driveway, and a double car garage with parking for 4 vehicles total - a rare feature in this area! Relax in the low-maintenance yard with deck, or take in the views from the large front porch overlooking a peaceful parkette. The separate entrance to the basement provides additional privacy and rental potential. Located across from a beautiful parkette and close to schools, transit, and amenities, this property is ideal for families or investors seeking a spacious, move-in-ready home with plenty of parking and potential! Highlights: Radiant heating in all rooms, Air conditioner , windows (2009), Concrete mutual driveway, Double car garage + 4 total parking spaces, Separate entrance to basement, Back yard Deck and no-maintenance yard, Large front porch facing parkette. 2 laundry rooms - one on main level and one in basement. 5 minutes from parks, Churches, Schools and SUBWAY (id:61852)
RE/MAX Professionals Inc.
958 Fletcher Valley Crescent
Mississauga, Ontario
Welcome To This Very Well-Maintained Detached 3-Level Backsplit Located In The Heart Of Clarkson Village, One Of Mississauga's Most Sought-After Communities. Nestled On A Quiet, Tree-Lined, Family-Friendly Street, This Home Offers Three Bedrooms Plus A Fourth On The Lower Level, Which Can Also Be A Home Office And Two Bathrooms. The Main Level Features An Updated Eat-In Kitchen With A Walkout. Bright, Brand-New High-End Laminate Flooring In The Open-Concept Living And Dining Area-Ideal For Everyday Living. The Upper Level Showcases Spacious Bedrooms With Brand-New Berber Carpet, While Hardwood Flooring Is Preserved Beneath The Broadloom In The Upper Hallway And All Bedrooms. All Bedrooms Have Been Freshly Painted And Enhanced With New Light Fixtures. The Renovated Lower Level (2016) Offers A Spacious Recreation Room Complete With A Wood-Burning Fireplace, An Additional Bedroom, And A Large Crawl Space Providing Ample Storage. Step Outside From The Dining Room To A Private Backyard Featuring A Landscaped Garden Patio And A Professionally Maintained Inground Pool. Recent Upgrades Include A New Pool Pump (Sept 2025), Pool Heater (2015), Air Conditioning Tune-Up (May 2025), And Chimney And Fireplace Inspection (Sept 2025). Additional Highlights Include A Two-Car Garage, Parking For Up To Four Vehicles, And Fresh Front-Yard Sod Enhancing Curb Appeal. Ideally Located Within Walking Distance To Clarkson GO Station, Clarkson Crossing Shops, Village Restaurants, And Schools, With Quick Access To Major Highways-This Is A Fantastic Opportunity To Own In A Vibrant, Established Neighbourhood. (id:61852)
Royal LePage Real Estate Associates
Main Floor - 12 Gondola Crescent
Brampton, Ontario
Welcome to Beautiful 12 Gondola Cres.. Spacious Living/Dining Combined: Large eat in Kitchen W/Breakfast Area W/o Large Deck/Stone Patio to Beautiful garden Area. Privately Fenced Backyard: 3 Bedrooms: Primary Bedrooms W/4 Pc Ensuite: Upgraded Washrooms: Single Car Garage W/2 Parking on Driveway... A Must See Home!! Close to Hwy 410, Schools, Parks and All Other Amenities of Life. (id:61852)
Royal LePage Flower City Realty
504 - 2118 Bloor Street W
Toronto, Ontario
Welcome To Picnic in Bloor West Village! Split Plan 2 Bed SE Corner Unit With Gorgeous Kitchen W/High End European Appl, Panelled Dishwasher & Fridge, Quartz Counter-Tops, Centre Island W/Seating and Storage. Master Suite W/Walk-In Closet and 5-Piece Ensuite. Floor-to-Ceiling Windows W/Lots Of Natural Lights. Good Size Balcony. Steps To Subway, Library, Cafes, Restaurants, Shops. Next to High Park, It Is Exactly What You Need To Enjoy Healthier And Happier Life! * City of Toronto Parking Permit (estimated Yearly) $277 + HST (id:61852)
Right At Home Realty
303 - 50 George Butchart Drive
Toronto, Ontario
One of the largest suites in Mattamy's luxury residence at Downsview Park, this beautifully upgraded home offers an exceptional blend of space, privacy, and refined design. Encompassing872 sq. ft. including balcony, the suite is perfectly positioned at an ideal height-high enough for privacy, yet low enough to feel immersed in the lush landscaping and mature trees of the thoughtfully designed courtyard. The oversized private balcony delivers a rare backyard-like feel, making it an ideal extension of your living space for relaxing, entertaining, or unwinding in a tranquil setting. Over $15,000 in curated upgrades were invested where they matter most, including enhanced doors and trim, upgraded bathrooms, and a premium kitchen package. The gourmet kitchen is anchored by a centre island, offering both style and functionality-perfect for cooking, hosting, or casual dining. This stunning 2-bedroom, 2-bathroom suite features a highly practical and efficient layout, ideal for modern living. An added bonus is the extra-large parking space, a rare offering that comfortably fits two vehicles -- an exceptional convenience in condo living. Residents enjoy access to outstanding amenities, including a state-of-the-art fitness centre with yoga studio, indoor/outdoor party room, BBQ area, pet wash station, and 24-hour concierge service. All of this is set within one of Toronto's most vibrant green spaces, steps from Downsview Park. A rare opportunity to own a spacious, thoughtfully upgraded suite with premium features in a truly exceptional building (id:61852)
Union Capital Realty
34 Sugarberry Drive
Brampton, Ontario
Beautiful 3+1 Bedroom, 4?Washroom All?Brick Semi With Separate Entrance to a Fully Finished Basement! Bright eat-in modern kitchen with S/S appliances & breakfast bar. Spacious living/dining area with tons of natural light. Large primary bedroom with luxury ensuite, separate shower & walk-in closet. Freshly painted with laminate on 2nd floor. Basement apartment ideal for in?laws with separate entrance, washer dryer. Prime location close to schools, parks, shopping, Walmart, transit & GO Station. (id:61852)
Royal LePage Ignite Realty
3841 Periwinkle Crescent
Mississauga, Ontario
Welcome to this beautiful, sun-drenched family home tucked away on a quiet crescent in the heart of Lisgar - combining elegance, comfort, and modern style! This impressive property features a double-car garage and a long driveway accommodating up to four additional cars. The beautiful stonework all around the house adds timeless curb appeal and sophistication. Step inside to a bright, open-concept layout with hardwood floors on both main and second levels and California shutters throughout, filling every room with natural light. The inviting foyer opens to spacious living and dining areas, perfect for hosting family and friends. Relax in the large family room with a cozy fireplace, ideal for quiet evenings. The updated kitchen is a chef's dream - boasting nice cabinetry, quartz backsplash, a new sink, and generous counter space. Enjoy your morning coffee in the sunny breakfast area with a walkout to the large backyard and patio, perfect for outdoor entertaining. Enjoy the convenience of direct garage access, main floor laundry, and hardwood stairs leading to the upper level. The luxurious primary suite features a walk-in closet and a spa-like ensuite, while three additional bedrooms are bright and spacious. The renovated main bathroom completes the second floor in style.The newly built legal basement apartment adds incredible value, featuring 2 large bedrooms, 2 washrooms, a modern kitchen with stainless steel appliances, breakfast nook, and family area with laminate flooring, pot lights, and large windows - ideal as an in-law suite or income-generating unit. (id:61852)
Century 21 People's Choice Realty Inc.
Basement - 325 Ranee Avenue
Toronto, Ontario
*** Additional Listing Details - Click Brochure Link *** Newly built two-bedroom basement apartment located in one of North York's most convenient and sought-after neighbourhoods. The location is truly unbeatable: steps from Yorkdale Subway Station, Yorkdale Mall, schools, and parks, and quick access to Allen Road and Highway 401. This thoughtfully designed suite features a spacious open-concept living and dining area, a full-size modern kitchen, two generously sized bedrooms with a full modern bathroom, and private in-suite laundry. Enjoy the privacy of a separate entrance and the convenience of a dedicated parking space. Ideal for professionals, students, or small families. Available March 1, 2026. Utilities extra. No smoking. (id:61852)
Robin Hood Realty Limited
608 - 2212 Lake Shore Boulevard
Toronto, Ontario
Welcome To Westlake In The Prime Location In Mimico Waterfront! Bright & Spacious Corner Almost 800 Sq Ft, 2+Den With Practical Layout. Open Concept Living-Dining-Kitchen Area With Laminate Throughout! Huge Wrap Around L-Shaped Balcony. Master Bedroom With 4 Pc Ensuite Wash & Walk-In Closet. Spacious Den, Can Be Used As Dining-Office-Extra Bedroom. Convenient Location Steps To The Lake, Ttc, Metro, Starbucks, Dining & Mins To Gardiner & Qew! (id:61852)
RE/MAX Millennium Real Estate
533 Dundas Street E
Oakville, Ontario
End Unit! Double Car Garage! This large Executive Townhome features an intelligently designed floor plan with generously sized principal rooms and exceptional natural light throughout. Significant $$$ has been thoughtfully spent on high-end finishes, including sleek Porcelain Flooring, Quartz and Natural-Stone Counters, Upgraded Faucets and Light Fixtures, and an Enlarged Frameless Glass Shower, with every detail chosen with great care. Set within the desirable Joshua Meadows neighbourhood, you're just steps from grocery stores, shopping, banking, and everyday amenities. A refined, move-in-ready home in a prime, walkable location. (id:61852)
RE/MAX Aboutowne Realty Corp.
114 William Duncan Road
Toronto, Ontario
Excellent Location. Newly finished with fresh paint and thoroughly cleaned 5 Bedroom townhouse. Lots Of Upgrades Including Stainless Steel Appliances, Premium Quartz Counter Tops, Oak Stairs! One Of The Nicest Units W/Lots Of Private Outdoor Space Including 3 Balconies, & Walkout To Deck. Downsview Park In The Community! Located Beside Transit Line & 401. Ideal Location For York U, Yorkdale & Delicious Restaurants. 2 car oversized garage with lot of extra space for storage (id:61852)
Homelife New World Realty Inc.
77 Spring Azure Crescent
Oakville, Ontario
Professionally renovated top to bottom, this exceptional residence showcases refined craftsmanship, thoughtful design & timeless appeal. A dramatic foyer features a floating white oak staircase with glass surround, 9' ceilings, Bellevue brushed white hardwood flooring throughout main floor. Custom kitchen is a true showpiece with Cambria counters, ceramic backsplash, large island with seating, & a premium appliance package including Sub-Zero built-in fridge with freezer drawers, Wolf induction cooktop, built-in microwave & Asko dishwasher. An eat-in area and walkout to the backyard overlooking the pool, ideal for everyday living. Main floor offers a family room with coffered ceilings, shiplap accent walls & custom built-ins. A bright den with built-in desk and shelving & a functional mudroom with inside access to the double garage complete this level. Upstairs the spacious primary suite features a walk-in closet, spa-inspired 5-piece ensuite with double vanity, soaker tub & separate shower. Separate dressing room with center island & built-in organizers (formerly 4th bedroom) adds a boutique-style touch. Additional bedrooms include one with private ensuite, balcony & walk-in closet, plus another with walk-in closet & semi-ensuite. The finished basement includes high ceilings, new carpet, large recreation room with bar, games area, separate exercise room, lower-level laundry, & 2-piece powder room. Originally part of the Waterview Collection, this property backs onto greenspace with winter lake views. The exterior impresses with stone & stucco detailing, extensive hardscaping & outstanding curb appeal. The private, multi-level backyard features a stone patio, composite deck with gas BBQ line, irrigation system, professionally maintained inground saltwater pool with three wall fountains, newer liner, updated heater & salt cell, plus hot tub. Double garage doors replaced with parking for up to four cars. Walk to the lake, waterfront trail, beach & parks. (id:61852)
Royal LePage Realty Plus Oakville
120 Purple Sage Drive
Brampton, Ontario
Experience comfortable and convenient living in this spacious Brampton townhome featuring 3 bedrooms and 4 washrooms, an open-concept modern kitchen with breakfast area, and a spacious family room. Enjoy walk-outs to balconies from the second and third floors, filling the home with lots of natural light, plus convenient access from the garage. The primary bedroom offers a walk-in closet and master ensuite for ultimate comfort. With easy access to Hwy 427 and close proximity to Costco, Food Basics, worship centre, bus stops, and very near York Region and Toronto, this home perfectly combines style, space, and convenience. (id:61852)
Upstate Realty Inc.
Lower - 37 Westfield Trail S
Oakville, Ontario
Brand new legal basement apartment, never lived in. 2+1 bedrooms with a separate entrance and an ensuite laundry. 1000+ sq ft Open-concept living room and kitchen. Fridge, stove, oven, microwave, washer, and dryer included. One driveway parking. 900m to Walmart Oakville and close to Sheridan College (Oakville Campus). Near Post Corner PS and White Oaks SS top rated schools. Furniture can be provided if required at additional cost. (id:61852)
Gold Estate Realty Inc.
13089 10 Side Road
Halton Hills, Ontario
Welcome to 13089 10 Side Road, Halton Hills - a rare opportunity to lease a spacious raised bungalow farmhouse on an expansive lot with exceptional parking and privacy.This charming country home features a 3-car garage and a U-shaped driveway with parking for up to 6 vehicles, ideal for families or tenants needing extra space. Inside, enjoy a bright and functional layout with a huge living room, formal dining room, and a cozy family room with fireplace, perfect for relaxing or entertaining. The home also boasts a gourmet kitchen with granite countertops, providing both style and practicality for everyday living. The main level offers hardwood flooring throughout, while the lower level is finished with durable laminate flooring. Set in a peaceful rural setting while still conveniently close to town amenities, this lease offers the perfect blend of country charm and modern comfort. (id:61852)
RE/MAX Imperial Realty Inc.
1607 - 15 Lynch Street
Brampton, Ontario
Wow Great Location!!!! Close to Brampton Downtown. Looks like a new unit. Bright and Spacious with one Bed and One Bath Condo Available for the Lease. Open Concept, 9 feet Ceilings, Amazing west view of the city, Floor to ceiling windows with Zebra Blinds, Laminate Floor throughout, Around 650 Sqft unit. Peel Memorial Hospital next by , Quick access to Go Station, Minutes walk to Downtown shops, Restaurants, Entrainment and Gage park. Bus Stop and Grocery stores are nearby. (id:61852)
RE/MAX Skyway Realty Inc.
279 Highbrook Crescent
Kitchener, Ontario
Welcome to 279 Highbrook Crescent, a fully finished home offering 3 bedrooms, 4 bathrooms, and parking for up to 5 vehicles, located in a quiet, family-friendly neighbourhood of Kitchener. This move-in-ready property combines modern upgrades with functional living space throughout. The bright, open-concept main floor features updated flooring, pot lights, hardwood stairs, and popcorn ceilings removed throughout the home (2021). The refreshed kitchen with stainless steel appliances flows seamlessly into the dining and living areas, with walk-out access to the backyard-ideal for everyday living and entertaining. The private backyard features a concrete patio and is thoughtfully landscaped (2022), with a custom wood shed and a gazebo added in 2024, creating an inviting outdoor retreat. The second floor offers a spacious primary bedroom with ensuite, along with two additional well-sized bedrooms and a full 4-piece bathroom. Recent updates include accent walls, a built-in closet in the kids' room (2024), and ensuite upgrades with a new vanity and glass shower door (2026). The fully finished basement provides additional living space with updated carpet (2021) and a 3-piece bathroom with new vanity (2026). Additional upgrades include stove, dishwasher, furnace, and water softener (2021), fridge and microwave (2024), updated staircase spindles, powder room vanity, baseboards, stucco ceiling, and full interior paint (2024). Conveniently located within walking distance to grocery stores, shopping plazas, restaurants, schools, daycare, parks, trails, McLennan Park, and Sheridan Nursery. (id:61852)
Exp Realty
39 Loretta Drive
Niagara-On-The-Lake, Ontario
Stunning Brick Bungalow in Coveted Virgil, Niagara-on-the-Lake. Beautifully maintained 3-bedroom, 2-bathroom brick bungalow offering 1,464 sq. ft. of refined, low-maintenance living in the heart of Virgil, one of Niagara-on-the-Lake's most desirable communities. Quiet, welcoming, and just minutes to wineries, golf, restaurants, and everyday amenities. Featuring 9-ft ceilings, wide hallways, and a bright open-concept layout, the home is thoughtfully designed for comfort and accessibility. The kitchen offers granite countertops, island seating, ceramic flooring, and a patio door leading to a private backyard with expansive deck and canopy. The primary bedroom includes a refreshed 3-piece ensuite (2018), while two additional bedrooms feature luxury vinyl flooring (2023). The family room is filled with natural light and is ideal for entertaining or relaxing, featuring hardwood flooring and a gas fireplace. The partially finished basement (2025) adds a very spacious recreation room with electric fireplace, pot lights, luxury vinyl flooring, bathroom rough-in, and excellent storage. Additional features include main floor laundry, central vacuum, double car garage with inside entry, underground sprinkler system, and landscaped gardens. This home is a rare opportunity to own a turnkey bungalow in a prime Niagara location. (id:61852)
Royal LePage NRC Realty
18 Charterhouse Crescent
Hamilton, Ontario
Welcome to one of Ancaster's best neighbourhoods for families. This beautiful two-storey home, with over 2,300 square feet of living space, is ready for you to move in and start enjoying life. The location is perfect for a busy family with everything you need close by. You can walk to Rousseau School, parks, the library and there are plenty of shops and cafes near by. The popular Meadowlands shopping area is just a short drive away and getting to the highway is quick and easy. The home has had recent upgrades for your comfort and peace of mind. Just last year (2025), the lower level was finished along with the upstairs bathroom. It also has new air conditioning (2025), a new front walk (2023) and roof shingles (2019). Upstairs you will find four comfortable bedrooms. The large primary bedroom is a real retreat, complete with a walk-in closet and ensuite bathroom. The main floor is designed for easy, everyday living with a garage entry mudroom, laundry room, powder room and a gorgeous kitchen with granite countertops, centre island and elegant travertine floors. Downstairs, the finished lower level is flexible space for fun and hobbies. It is currently set up with a pool table, workshop plus there is lots of storage. Step outside to your private backyard resort which is perfect for relaxing and entertaining. The backyard features a solar panel-heated, kidney shaped pool (16' x 32') and a relaxing hot tub added just last year. The yard is fully fenced, making it safe for kids and pets to play. This exceptional home truly offers a wonderful lifestyle in a fantastic family-friendly community. Be sure not to miss this one! (id:61852)
Keller Williams Edge Realty
50 Ever Sweet Way
Thorold, Ontario
Welcome to 50 Ever Sweet Way - a stunning freehold townhouse offering over 1,600 sq ft of beautifully designed living space in a sought-after, family-friendly community! This bright and spacious 3 bedroom, 3 bathroom home features a modern open-concept layout, hardwood flooring on the main level, and oak stairs with elegant iron pickets, adding a touch of luxury throughout. The upgraded kitchen is a true showstopper, featuring tall cabinetry, stainless steel appliances, and breakfast bar - perfect for everyday living and entertaining. A rare and highly desirable feature is three walk-in closets, including one on the main floor, an exceptional find in this style of home. Enjoy the convenience of no sidewalk and parking for up to 3 vehicles including garage. Located just minutes from Niagara Falls, major highways, outlet malls, schools, parks, and everyday amenities, this home offers the perfect blend of comfort, style, and unbeatable location. Ideal for first-time buyers, growing families, or investors - this home is a must see! (id:61852)
RE/MAX Gold Realty Inc.
1007 - 330 Burnhamthorpe Road
Mississauga, Ontario
This fully renovated, spacious two-bedroom plus den condo (with French doors - ideal as a third bedroom or home office) is perfectly located in the heart of Mississauga. Featuring a modern kitchen with granite countertops, this bright and functional unit offers comfortable urban living. Steps to Square OnE, YMCA, City Hall, Living Arts Centre, Central Library, transit, and all major amenities. Well-managed building with 24-hour security and concierge, indoor pool, gym, and underground parking along with locker. (id:61852)
Royal LePage Real Estate Services Ltd.
