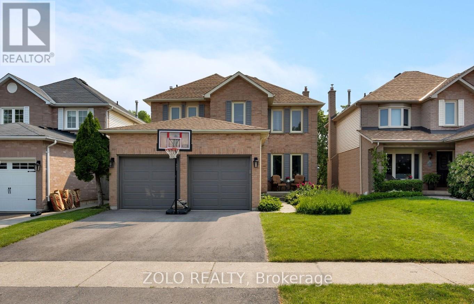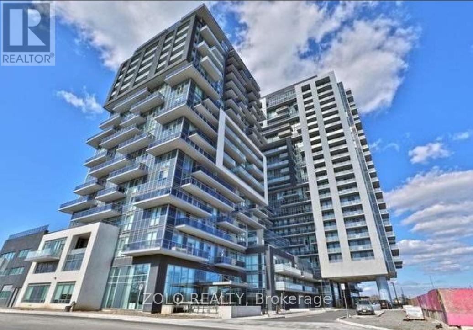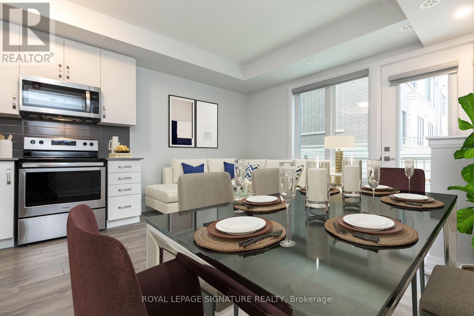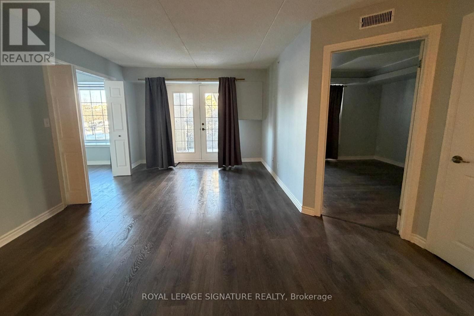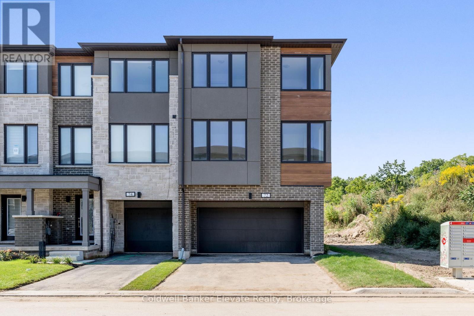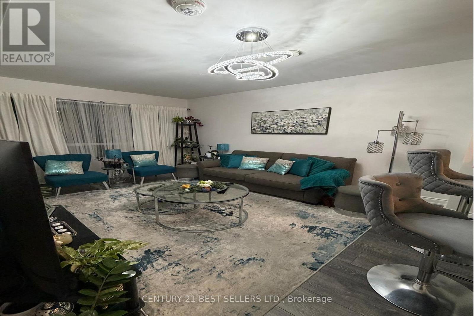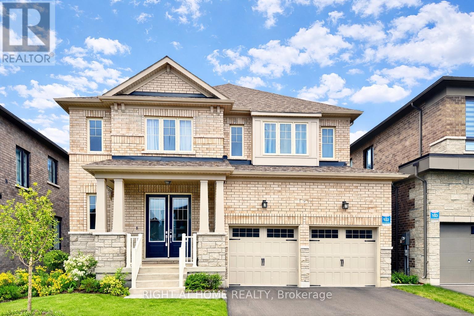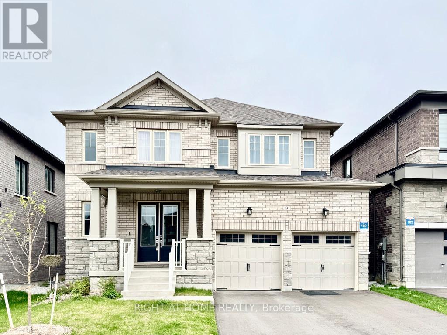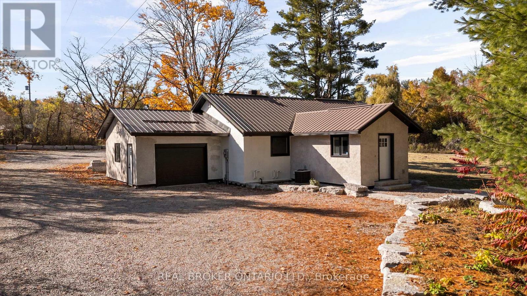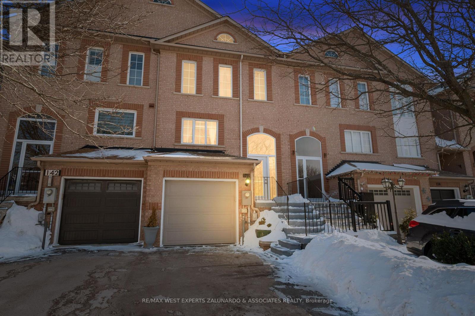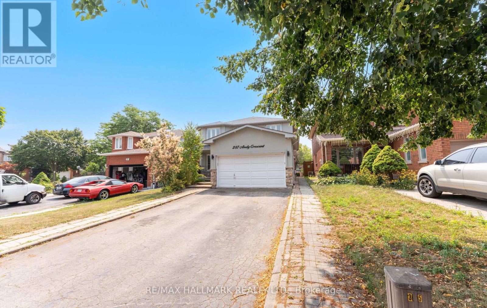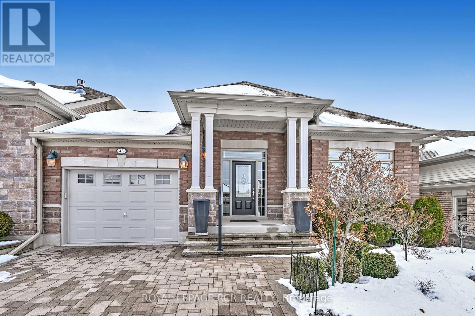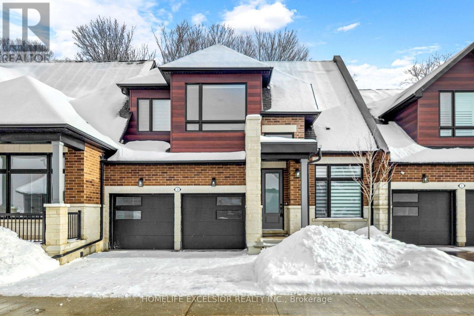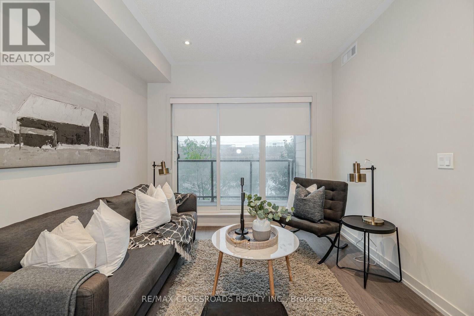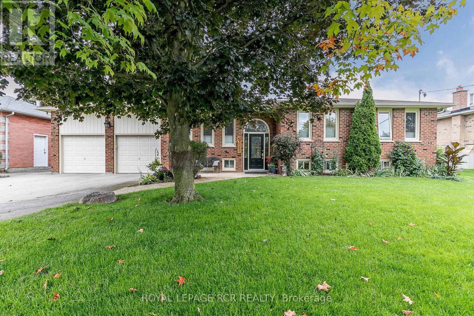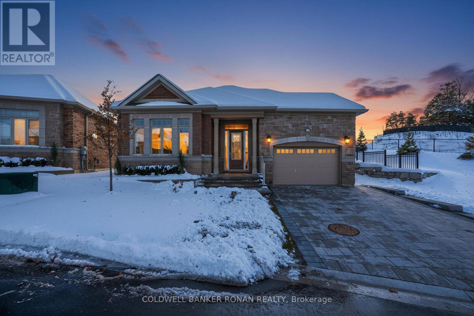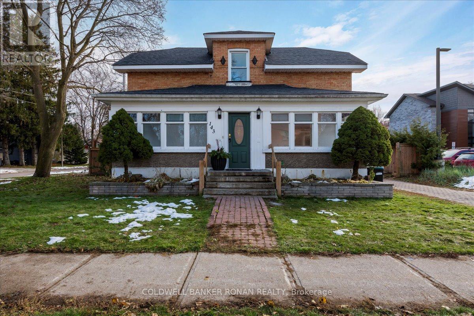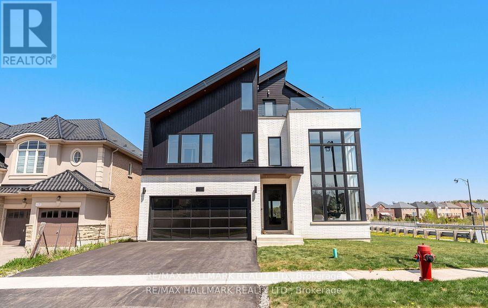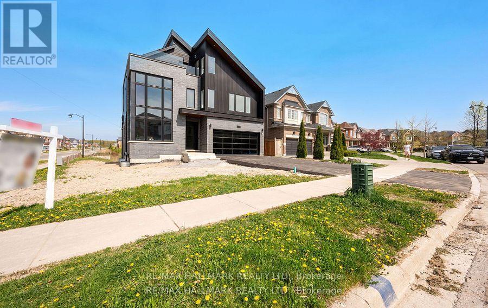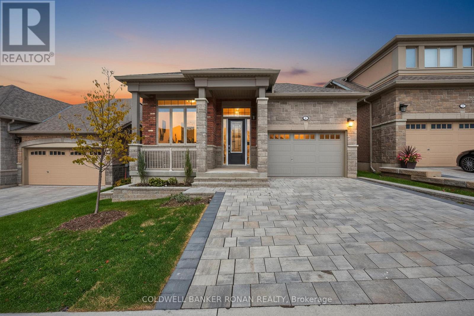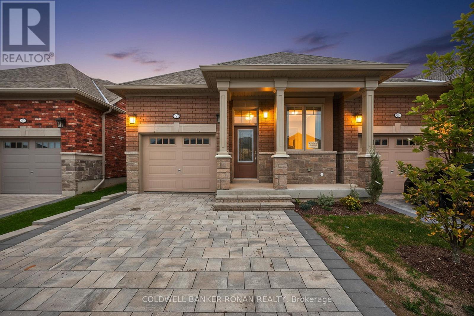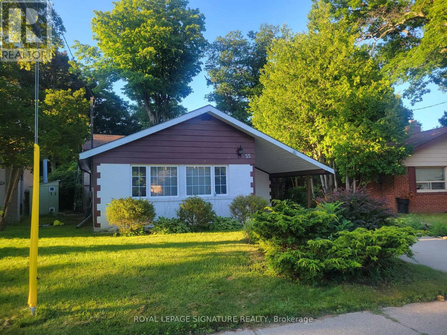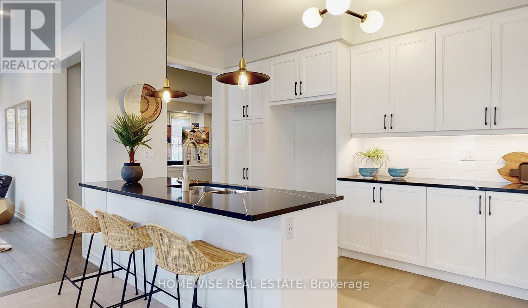35 Playfair Court
Hamilton, Ontario
Welcome to 35 Playfair Court, nestled in one of Ancaster's most sought-after and family-friendly neighbourhoods. this stunning home offers over 3,000 sq. ft. of elegant above-ground living space witha bright, open-concept layout designed for comfort and entertaining. the expansive kitchen is the heart of the home - perfect for hosting family gatherings or dinner parties. Step outside to your private backyard oasis featuring a beautifully landscaped setting with an in-ground pool, relaxing hot tub, spacious deck, and plenty of room for a playground or outdoor activities. Ideally situated close to top-rated schools, scenic parks, conservation areas, golf courses, shops, and convenient highway access - this home truly combines luxury living with everyday convienience. (id:61852)
Royal LePage West Realty Group Ltd.
Bsmt - 2488 Newport Street
Burlington, Ontario
Charming Studio, 1 Bathroom Walkout Basement on a Peaceful Street ! Nestled on a picturesque ravine lot, this beautiful walkout basement offers tranquility and convenience. Includes a designated parking spot. All Inclusive includes heat, hydro, water and internet. Don't miss this opportunity! Looking For AAA+ Tenants Only. Note only one parking on Driveway is available. (id:61852)
Zolo Realty
1707 - 2081 Fairview Street
Burlington, Ontario
Welcome To Bright & Spacious With Breathtaking Panoramic View 1 Bedroom + Den Unit In The Luxurious Paradigm Tower!!! This Unit Features Highly Desirable West South Facing-Views Of Halton Hills & Ontario Lake & Ultra Modern Finishes. Immaculately Kept, Freshly Painted With Stainless Steel Appliances, Modern White Kitchen, Quartz Countertops/Black-Splash Oversize Balcony! Beautiful Open Concept Layout!! Good Size Bedroom With Floor To Celling Windows!! Parking & With Good Size Locker On the Same 2nd Level Close To Elevator. Steps To Go Station & Shopping!! With Easy Access To Highways Allowing Endless Transport Options. Only A Short Walk To Burlington's Wonderful Downtown Area And Waterfront Offering Abundance Of Restaurants, Entertainment, Parks. Minutes to Lakeshore. Amenities Included: 24 Hr Security, Rooftop Deck, Indoor Pool, Gym, Bbq, Guest Room, Theatre Room, Party/Games Room, Basketball Court... Harry Up !!! This Unit Will Not Last. (id:61852)
Zolo Realty
15 - 3580 Lake Shore Boulevard W
Toronto, Ontario
A Beautiful And Bright New 1 Bedroom In The Most Exciting Part Of Lake Shore West. This Is A North & South Facing Unit That Offers Great Privacy, But Also Centrally Located To Provide For Public Transit Or Easy Access To Major Highways. Whether You Want To Take The Transit Or Drive To Work, Or Just Walk To Your Favourite Restaurant It Is All There. The Bristol Lay Out Offers A Generous Space With An Open Concept. Full Size Appliances, Windows covering included, Hot Water tank on demand & Balcony. (id:61852)
Royal LePage Signature Realty
213 - 1451 Walkers Line
Burlington, Ontario
Welcome to the highly desirable Wedgewood Condominiums! This bright and meticulously maintained 1 bedroom plus den suite offers a functional, open-concept layout perfect for modern living. Featuring durable laminate and ceramic flooring throughout, this carpet-free home is as clean as it is stylish. The spacious den is a true standout, boasting a lovely bay window that floods the space with natural light -making it an ideal dedicated home office. The kitchen is equipped with stainless steel appliances and a convenient breakfast bar that overlooks the generous living area. Residents enjoy exclusive access to a separate, well-appointed amenities building, offering fantastic facilities just steps from your front door. This lease includes one underground parking spot (#28) and a storage locker (#53). Enjoy an amazing location just steps from the Community Centre, local parks, shopping, and public transit. With quick access to major highways, it is a perfect spot for commuters. A clean, bright, and well-managed complex in a prime neighborhood. Move in and make it your own! (id:61852)
Royal LePage Signature Realty
72 Windtree Way
Halton Hills, Ontario
Discover this stunning, end-unit townhome, perfectly blending style, space, and convenience. Ideally located within walking distance to the vibrant Downtown core, golf course, shops, restaurants, and with quick access to Highway 401 and the GO Station, this home offers the best of urban living with suburban comfort. The sought-after Highland Model provides 1,956 sq. ft. of thoughtfully designed living space with premium finishes throughout. Step inside to find an inviting layout featuring soaring windows that flood the home with natural light. The second floor boasts a bright, open-concept kitchen with modern cabinetry, quality tile, and hardwood flooring, seamlessly flowing into the breakfast area and spacious family room, perfect for everyday living and entertaining! Recessed pot lights add elegance, while the large windows create a warm, airy atmosphere. The third floor offers three generously sized bedrooms and two beautifully appointed bathrooms, including a serene primary suite designed for comfort and relaxation. The lower level features a versatile recreation room, ideal for a home office, gym, or media lounge, with convenient walkout access to the oversized double-car garage. Parking is never an issue with a private double driveway and double garage, accommodating up to four vehicles with ease. Combining modern design, functional space, and an unbeatable location, this home is the perfect opportunity for families, professionals, or investors seeking a turnkey property in a prime neighbourhood. (id:61852)
Coldwell Banker Elevate Realty
218 - 1050 Main Street E
Milton, Ontario
A beautiful condo apartment in a one o Milton's best Condominium building. This luxury Condominium offers 24 hours concierge, on site management, a guest suite, pool with hot tub, 2 saunas, gym, yoga and Pilate room, party room, and library. This exquisite condo unit has 1 bedroom plus large den. Primary bedroom contains 3 piece ensuite bathroom. The private balcony is spacious with great view. The 2nd bathroom is delicately located for ease of use and convenience of visiting quests. Look no more for a great condo to call your new home. 1 parking included. (id:61852)
Century 21 Best Sellers Ltd.
9 Sweet Cicely Street
Springwater, Ontario
Discover 3,379 square feet of sophisticated living in this stunning Brookfield-built 5-bedroom home, set in the highly sought-after Midhurst Valley neighbourhood. A grand double-door entry opens to a refined main floor highlighted by solid hardwood flooring, a welcoming family room with a gas fireplace, a spacious chef's kitchen with ample counter space, modern appliances, and a walk-in pantry, plus a large main-floor office ideal for remote work. The upper level features a serene primary retreat with a spa-inspired ensuite and walk-in closet, along with well-appointed secondary bedrooms connected by two Jack-and-Jill bathrooms and the added convenience of second-floor laundry. An expansive unfinished basement offers endless possibilities to customize additional living space. Blending elegance, functionality, and exceptional space, this home presents a rare opportunity to own in one of Springwater's most desirable communities. **Photos have been virtually staged to show potential** (id:61852)
Right At Home Realty
9 Sweet Cicely Street
Springwater, Ontario
Step into over 3,300 square feet of refined luxury in this Brookfield built 5-bedroom home in the coveted Midhurst Valley neighbourhood, designed to elevate your lifestyle with its impeccable features and thoughtful layout. Open up the double front doors and reveal the main floor boasting stunning solid hardwood floors that lead you into a warm and inviting family room, centred around a cozy gas fireplace, perfect for creating lasting memories. The heart of the home is a huge kitchen, complete with abundant counter space, modern appliances, and a walk-in pantry that caters to all your culinary needs. Work from home in the large dedicated main floor office. Upstairs, the master suite offers a spa-like ensuite and a spacious walk-in closet, while two sets of jack-and-jill bathrooms ensure maximum convenience for family and guests in the other bedrooms. The upstairs laundry makes doing laundry a breeze. The expansive, unfinished basement offers endless potential for customization, whether you dream of a home theatre, fitness area, or extra living quarters. Located in a highly desirable neighbourhood, this home combines timeless style, practicality, and unmatched space, making it the perfect place for your next chapter. Don't miss this exceptional opportunity to own your dream home. **Photos have been virtually staged to show potential** (id:61852)
Right At Home Realty
4382 Uhthoff Line
Severn, Ontario
PRISTINE COUNTRY LIVING ON 10 ACRES JUST 2 MINUTES FROM TOWN! COMPLETELY RENOVATED TOP TO BOTTOM INSIDE AND OUT IN 2024, THIS 3 BEDROOM, 2 FULL BATH HOME OFFERS MODERN FINISHES, A FULLY FINISHED BASEMENT, ATTACHED SINGLE GARAGE, LARGE DETACHED SHOP, AND TONS OF PARKING. ENJOY THE PERFECT BLEND OF PRIVACY AND CONVENIENCE WITH A DURABLE STEEL ROOF AND PLENTY OF SPACE TO LIVE, WORK, AND PLAY. (id:61852)
Real Broker Ontario Ltd.
140 Parktree Drive
Vaughan, Ontario
Welcome To 140 Parktree Dr, A Beautifully Maintained Freehold Townhome In The Heart Of Maple Offering The Perfect Blend Of Space, Privacy, And Convenience, A True Condo Alternative In A Highly Desirable Neighbourhood. Featuring 3 Bedroom And 3 Bathroom, With 1,177 Sq-Ft Of Living Space, This Home Is Ideal For A Young Family Or Anyone Ready To Upgrade From Condo Living Without Giving Up Location Or Lifestyle. Enjoy Your Own Private Backyard, Garage Parking, And The Added Bonus Of Being Directly Across From Green Space, Creating A Bright And Open Feel Right Outside Your Door. With Incredible Access To Parks, Schools, Shopping, Restaurants, And Transit, Plus Easy Connections To Major Routes For Commuting, This Is A Rare Opportunity To Own A Move-In Ready Freehold Home In One Of Vaughan's Most Family-Friendly Communities. (id:61852)
RE/MAX West Experts Zalunardo & Associates Realty
287 Andy Crescent
Vaughan, Ontario
Welcome to 287 Andy Cres A Newly Upgraded, Timeless Stucco Beauty in a Prime Family-Friendly Neighborhood! This sun-filled, south-facing, detached 2-storey classic home sits on an impressive 39.38 x 118.06 ft. lot, offering exceptional curb appeal, privacy, and endless opportunities for entertaining. Featuring premium finishes from the foundation up, a spacious driveway that accommodates 4 vehicles, and a double garage with convenient in-home access. The breathtaking backyard provides a private escape for outdoor entertaining, relaxation, and enjoying vibrant sunsets.$$$ Spent on upgrades. The interior has been completely transformed with new crown moulding throughout and modern pot lights. The family-sized gourmet kitchen has been fully redone with an oversized island, upgraded appliances, new cabinetry, premium countertops, and stylish finishes. Additional highlights include a newly upgraded bathroom, oversized powder room, and a massive laundry room all designed with comfort and functionality in mind. This smoke-free, pet-free home has been lovingly maintained and is truly move-in ready, nestled on a quiet, well-established street close to top-rated schools, transit, parks, and shopping. Strategically located just minutes from Highways 27, 7, 50, and the 400-series highways convenience is at your doorstep! (id:61852)
RE/MAX Hallmark Realty Ltd.
45 Hillcrest Drive
New Tecumseth, Ontario
The wait has been worth it! Check out this beautiful Briar Hill bungalow with lots of privacy behind - you wont be disappointed. This well maintained home shows beautifully - from the gleaming hardwood floors to the cathedral ceiling in the living room. This home features an open concept style as well as a main floor primary bedroom with 4 piece ensuite, a lovely kitchen with extra counter space and storage and garage access directly into the home. The wall of windows in the living/dining/kitchen area offers tons of light and overlooks the spacious deck and private backyard. The professionally done lower level is welcoming for guests - a spacious bedroom with large above grade windows, a 3 piece bath, and a wonderful family room with another fireplace! You will also find a large laundry room with lots of additional storage space as well as another spot for a home office or a hobby room. You wont be disappointed with this one. (id:61852)
Royal LePage Rcr Realty
3 Vern Robertson Gate
Uxbridge, Ontario
Welcome to Montgomery Meadows, one of Uxbridge's most desirable communities. This modern bungaloft in a Windemere floorplan, combines style, comfort, and smart design from the moment you enter. A rare upgrade features two primary bedroom suites, one on the main floor and one upstairs. With 3 bedrooms and 4 bathrooms, the layout is open, flexible, and exceptionally livable. The main floor is bright and inviting, with soaring ceilings, abundant natural light, and a sleek modern kitchen. Pot lights throughout add warmth and polish, perfect for relaxing or entertaining. Parking is easy with space for up to four vehicles, and the location offers a quick stroll to golf courses, trails, and natural beauty. This friendly, welcoming neighbourhood is ideal for a growing family or anyone seeking community. A modern, beautifully designed home in a neighbourhood people love, ready for you to make your own. (id:61852)
Homelife Excelsior Realty Inc.
215 - 555 William Graham Drive
Aurora, Ontario
Attractive and spacious 2-bedroom unit with one full bathroom and one powder room, granite counter tops, stainless steel appliances, East facing, 9-foot ceiling, 1 Underground parking near elevator, 1 locker conveniently located on the same floor as the unit. 709 Sq.Ft. as Per MPAC. Easy access to Walmart, T&T supermarket, Highway 404, Trails, Parks, School, Dentist, Pharmacy and a lot more...... (id:61852)
RE/MAX Crossroads Realty Inc.
99 Toll Road
East Gwillimbury, Ontario
Unlock incredible value with this versatile bungalow, perfectly designed for extended families, hobbyists, and nature lovers alike. The property sits on a nice large, treed lot, offering a private sanctuary that features a fully fenced yard and beautifully landscaped grounds complete with vegetable and flower gardens.The interior offers true dual-living capability. The fully finished lower level functions as a complete second residence, mirroring the spacious footprint of the main floor. Your extended family will love the independence provided by a full-sized lower kitchen with a breakfast area and a massive recreation room anchored by a cozy fireplace. Unlike typical basements, this suite feels bright and inviting with above-grade windows in the bedrooms and living areas.The main level connects seamlessly to the outdoors, with a walk-out from the kitchen to a raised deck5, perfect for overlooking your lush backyard. In addition to the attached 2-car garage6, this property features a rare 384 sq ft detached workshop. Whether you are a woodworker, mechanic, or artist, this separate workspace is a massive value-add that sets this home apart. (id:61852)
Royal LePage Rcr Realty
254 Ridge Way
New Tecumseth, Ontario
254 Ridge Way - Retire in Style - Welcome to the sought-after Degas model, thoughtfully upgraded with all the "I-Wants" for modern, low-maintenance living. Step into the gorgeous chef's kitchen, featuring quartz countertops and backsplash, a 8'7" centre island with box gables and a flush breakfast bar, pantry, pot lights, and premium finishes. The open-concept main floor is enhanced with hardwood flooring throughout. The great room is perfect for relaxing evenings, offering an inviting gas fireplace and elegant coffered ceilings. Your main-floor primary suite features coffered ceilings, a spacious walk-in closet, and a beautifully upgraded spa-style ensuite with a soaker tub, walk-in shower, and quartz counters. A main-floor laundry adds everyday convenience to this well-designed layout. The fully finished basement extends your living space with a large recreation room highlighted by a second gas fireplace and pot lights. Guests will appreciate a bright bedroom with large windows and a full upgraded bathroom nearby. A generous hobby room with double-door entry offers the perfect space for an office, craft room, or play area for the grandchildren. Enjoy outdoor living on your south-facing back deck, with the privacy of no direct rear neighbours. The oversized 1-car garage (15.5' wide) provides excellent height for additional storage. Residents of Briar Hill enjoy access to a vibrant 16,000-sq.-ft. Community Centre offering daily activities, social gatherings, yoga/pilates classes, and more - pairing an active lifestyle with convenience. With lawn maintenance handled for you, embrace the ease and freedom of this desirable adult community. This never-occupied, move-in-ready bungalow is truly turnkey-designed for comfort, style, and simplified living. (id:61852)
Coldwell Banker Ronan Realty
143 Wellington Street E
New Tecumseth, Ontario
Great opportunity for first time buyers or investors! This charming home offers plenty of potential and it is ready for your personal touch. Featuring a functional layout and large main floor rooms, it's ideal for those looking to invest in a promising property. The second floor features 3 bedrooms and an additional cozy space that can be a fun toy room or a book nook. Ideally situated within walking distance to a vibrant community filled with shops, restaurants, and local amenities. This property is set on a generous 66' x 99' fully fenced corner lot; there's plenty of space to enjoy the outdoors. (id:61852)
Coldwell Banker Ronan Realty
88 Cosford Street
Aurora, Ontario
Welcome to an architectural masterwork of modern luxury and innovation. This bespoke residence offers over 3700 sqft of elevated living across three meticulously crafted levels. Perched on a premium RAVINE lot with 10FT walk-out basement, this home was thoughtfully designed for those who value both sophisticated style and advanced functionality.The main level boasts a dramatic grand foyer with custom millwork, an executive two-storey glass office, and a great room anchored by 12-ft wide floor-to-ceiling sliders that seamlessly connect to lush outdoor living. The chefs kitchen is a statement in design, featuring a showpiece waterfall island, panel-ready smart appliances, and a hidden walk-in scullery-butlers pantry with full prep capabilities.On the second level, three private bedroom suites each offer designer ensuites, custom storage and abundant natural light. A dedicated laundry suite with premium appliances and bespoke cabinetry adds everyday elegance.The entire third floor is a private primary retreat complete with vaulted ceilings, a sculptural four-poster bed alcove, boutique walk-in closet with skylight, and a spa-inspired ensuite featuring heated porcelain floors, double rainfall showers, and a freestanding tub.Smart home features include Brilliant WiFi automation, built-in speakers, central vacuum system with car vacuum, whole-house water softener and filtration, and security system wiring with camera capability. All appliances are WiFi-enabled and controllable by phone. Additional highlights include five skylights, pet wash station, private balconies with stunning CLEAR RAVINE views, artisan finishes throughout, and a walk-out basement with a 3-piece rough-in awaiting your vision. With easy access to 400 & 404, convenience meets luxury. This is a rare opportunity to own a residence where curated design and cutting-edge technology converge in perfect harmony. Plutus Homes is an HCRA Tarion registered builder with an impeccable reputation and rich history. (id:61852)
RE/MAX Hallmark Realty Ltd.
119 Pointon Street
Aurora, Ontario
Welcome to an architectural masterwork of modern luxury and innovation. This bespoke residence offers over 3700 sqft of elevated living across three meticulously crafted levels. Perched on a premium RAVINE lot with 10FT walk-out basement, this home was thoughtfully designed for those who value both sophisticated style and advanced functionality.The main level boasts a dramatic grand foyer with custom millwork, an executive two-storey glass office, and a great room anchored by 12-ft wide floor-to-ceiling sliders that seamlessly connect to lush outdoor living. The chefs kitchen is a statement in design, featuring a showpiece waterfall island, panel-ready smart appliances, and a hidden walk-in scullery-butlers pantry with full prep capabilities.On the second level, three private bedroom suites each offer designer ensuites, custom storage and abundant natural light. A dedicated laundry suite with premium appliances and bespoke cabinetry adds everyday elegance.The entire third floor is a private primary retreat complete with vaulted ceilings, a sculptural four-poster bed alcove, boutique walk-in closet with skylight, and a spa-inspired ensuite featuring heated porcelain floors, double rainfall showers, and a freestanding tub.Smart home features include Brilliant WiFi automation, built-in speakers, central vacuum system with car vacuum, whole-house water softener and filtration, and security system wiring with camera capability. All appliances are WiFi-enabled and controllable by phone. Additional highlights include five skylights, pet wash station, private balconies with stunning CLEAR RAVINE views, artisan finishes throughout, and a walk-out basement with a 3-piece rough-in awaiting your vision. With easy access to 400 & 404, convenience meets luxury. This is a rare opportunity to own a residence where curated design and cutting-edge technology converge in perfect harmony. Plutus Homes is an HCRA Tarion registered builder with an impeccable reputation and rich history. (id:61852)
RE/MAX Hallmark Realty Ltd.
241 Ridge Way
New Tecumseth, Ontario
241 Ridge Way - A Must-See! This stunning home truly has it all. The gorgeous kitchen features quartz countertops and backsplash, a spacious island with a flush breakfast bar, pantry, pot lights, and stylish finishes. The kitchen flows seamlessly into the great room where the beautiful hardwood flooring continues and you'1l find a gas fireplace and elegant coffered ceilings - perfect for entertaining or cozy evenings in. The main-floor primary bedroom offers coffered ceilings, a walk-in closet, and a beautifully upgraded ensuite. Enjoy the convenience of main-floor laundry with direct access to the garage. The fully finished walk-out basement expands your living space with a gorgeous gas fireplace with custom mantel and tile surround, wet bar, pot lights, guest bedroom, hobby room, and garden doors leading to a lovely interlock stone patio. Enjoy the ease of modern bungalow living in this never occupied move-in ready home designed for comfort, style, and convenience. Out back, the home overlooks serene greenspace and features a partially covered deck with a natural gas line roughed in for your BBQ - ideal for outdoor dining. The brick-and-stone exterior adds timeless curb appeal with thoughtful upgrades throughout. A garage door opener with remote, and keyless entry has also been included. Residents enjoy access to a 16,000-sq.-ft. Community Centre offering daily activities, social gatherings, and yoga/pilates classes, providing a vibrant and connected lifestyle. Say goodbye to outdoor lawn maintenance and embrace the freedom that comes with low-maintenance living in the area's most desirable adult community. Every detail has been carefully considered-come see why this home stands out! (id:61852)
Coldwell Banker Ronan Realty
71 Appian Way
New Tecumseth, Ontario
Adult Lifestyle Living at Its Finest - Welcome to 71 Appian Way, Briar Hill! Enjoy the best of carefree living in this beautifully upgraded new home located in the sought-after Briar Hill community. Designed for an adult lifestyle, this residence offers the perfect blend of comfort, style and convenience. Step inside to find a bright, open layout featuring no carpet throughout, elegant main floor with hardwood flooring throughout, including the primary bedroom with a walk-in closet and private ensuite boasting quartz countertops. The beautifully updated kitchen is both functional and stylish, showcasing quartz counters, pot drawers, a coffee station and a cozy breakfast area - ideal for morning routines or casual entertaining. Fully finished lower level with luxury vinyl plank flooring, recreation room, guest bedroom and 4pc bath. The lower level is well laid out with plenty of storage space. Residents enjoy access to a 16,000-sq.-ft. Community Centre offering daily activities, social gatherings, and fitness options, providing a vibrant and connected lifestyle. Say goodbye to outdoor lawn maintenance and embrace the freedom that comes with low-maintenance living in the area's most desirable adult community. (id:61852)
Coldwell Banker Ronan Realty
55 Bow Valley Drive
Toronto, Ontario
Welcome To This Stunning 3-Bed, 1-Bath Back-Split Backing Onto Morningside Park. This Home Features A Beautifully Upgraded Kitchen With Custom Maple Cabinets, Quartz Countertops, And Stainless Steel Appliances. The Sunlit Living Room Offers Pot Lights And Access To A Spacious Deck Overlooking A Lush Ravine. Gleaming Hardwood Floors,Elegant Light Fixtures, And A Newly Renovated (2023) Primary Bath With A Heated Towel Bar Elevate The Home's Appeal. Enjoy The Expansive Wrap-Around Deck With Additional Covered Outdoor Space Below. This Gem Seamlessly Blends Urban Convenience With Natural Beauty. (id:61852)
Royal LePage Signature Realty
183 Ash Street
Scugog, Ontario
Being Built now, Just for you! On a 40 foot Corner lot, the Hampton is a beautiful 2615 sqft home with 4 bedrooms, 4 bathrooms and a double car garage, in the charming Ashgrove Meadows community in Port Perry. The main floor is equipped with 9 foot ceilings, oversized windows, a chefs kitchen with a large quartz island walking out to a large deck, a spacious living and dining room with a cozy gas fireplace and a beautiful oak staircase winding up to your 2nd floor. Equipped with an awesome main floor laundry room! The primary suite is incredibly spacious with an ensuite bathroom that includes a glass shower and a separate tub. Plus, large walk in closet! Every bedroom has an ensuite! Including a beautiful 4 pc and a jack and jill bathroom with a double vanity. Let your imagination run wild with the spectacular basement space with high ceilings, tons of natural light and an awesome walkout to your backyard. Conveniently located in an established community, these lots are located off Union Street just west of Simcoe Street & south of Hwy 7. A beautiful and bustling new home community! (id:61852)
Homewise Real Estate

