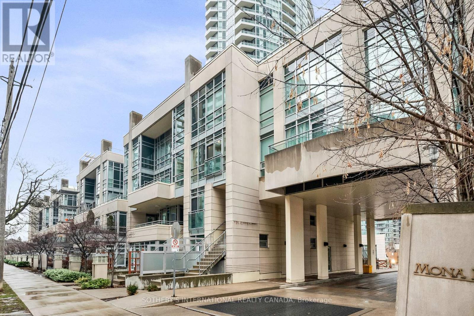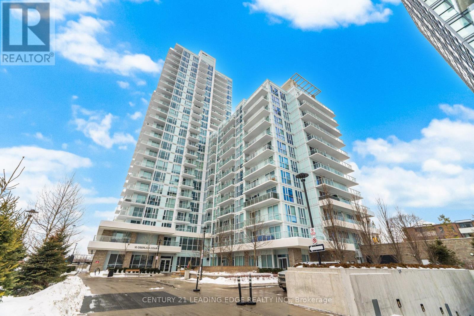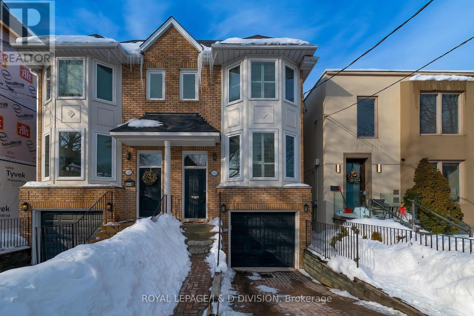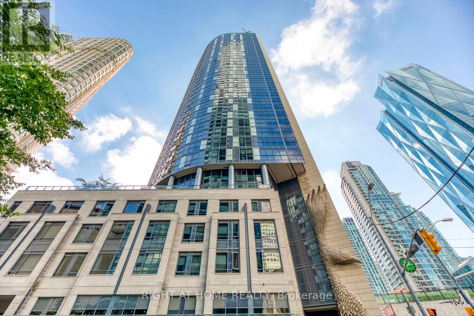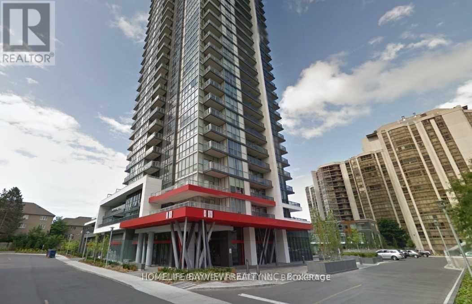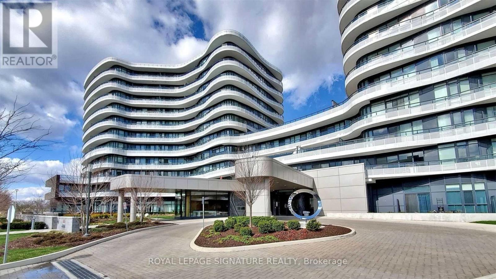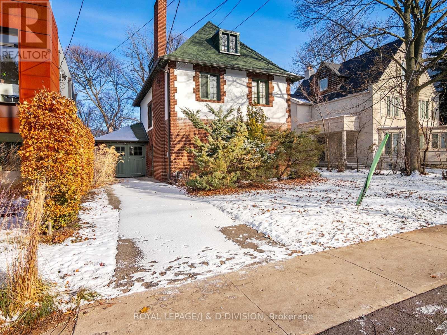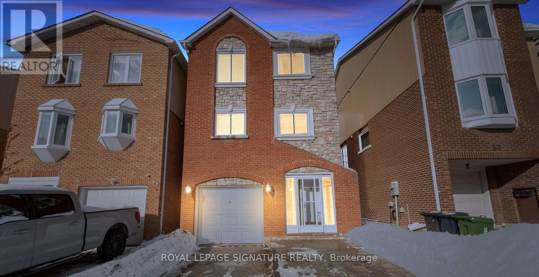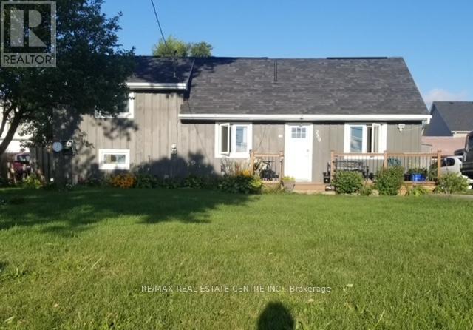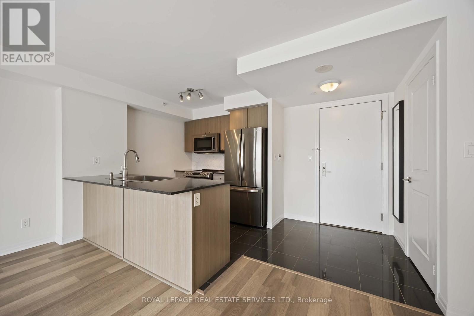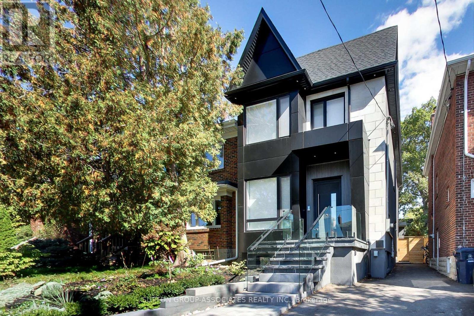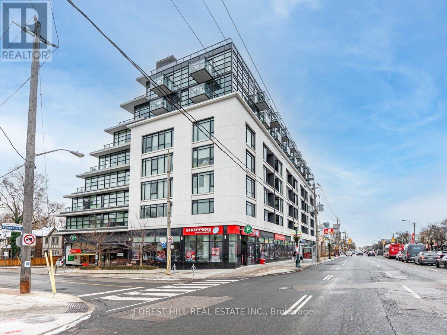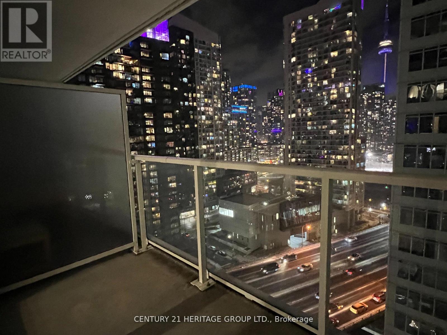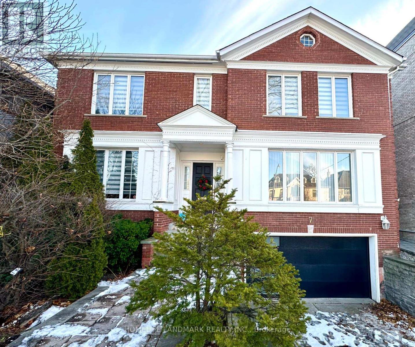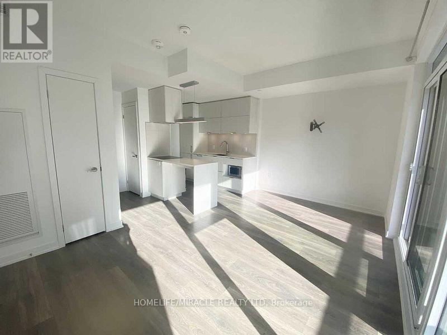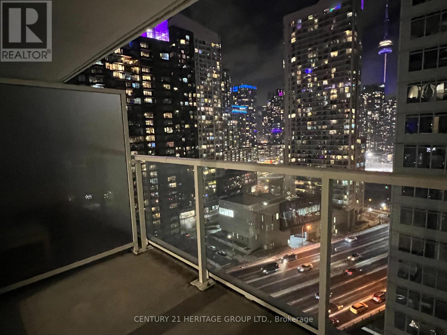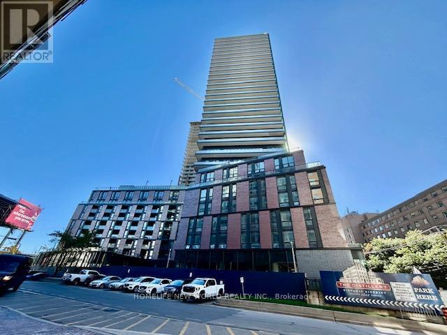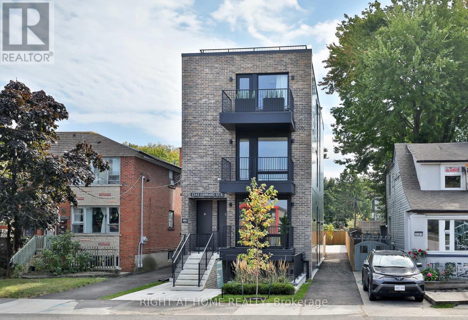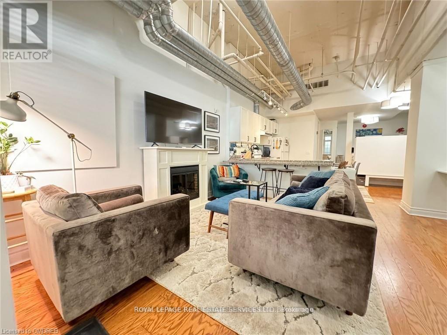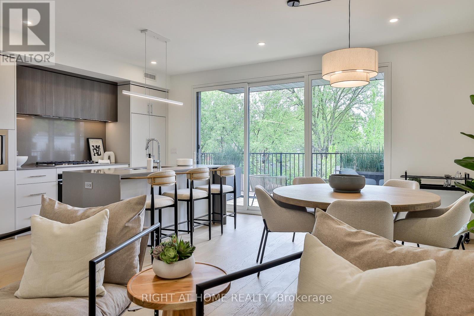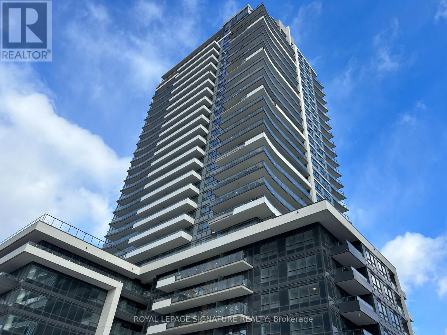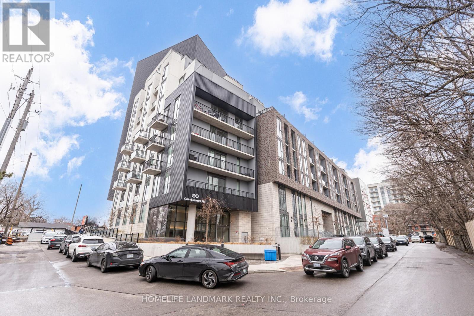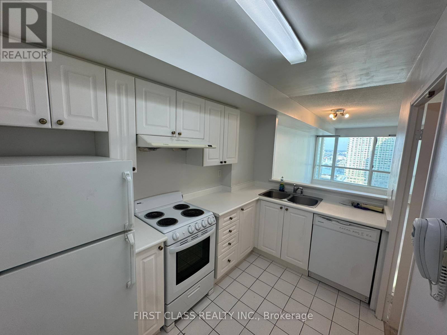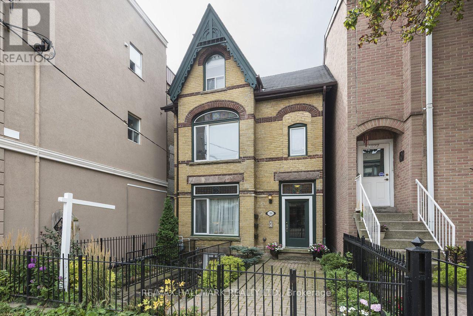112 - 21 Olive Avenue E
Toronto, Ontario
Welcome to this stylish and thoughtfully designed corner studio, tucked into a charming townhouse enclave at Mona Lisa Condos. Featuring a fully open-concept layout, this modern residence offers a functional and spacious design complemented by stainless steel appliances, quartz countertops, and sleek laminate flooring throughout. A rare private entryway and oversized personal-use patio provide an added level of privacy and outdoor living-perfect for relaxing or entertaining. Inside, the suite is completed with ensuite laundry and generous closet space, ensuring both comfort and practicality. Residents enjoy access to an exceptional Collection of amenities, including two indoor swimming pools, a fully equipped fitness centre, games room, guest suite, and 24-hour concierge service. The rooftop terrace, featuring BBQs, a putting green, and panoramic city views, offers an ideal space to unwind or host guests. Ideally located in the heart of Willowdale, just steps to Finch Subway Station, shopping, dining, and everyday conveniences. The unit includes ONE PARKING SPACE and ONE LARGE LOCKER. An exceptional opportunity to live in a vibrant, connected community where modern design meets everyday ease. A fantastic place to call home. (id:61852)
Sotheby's International Realty Canada
1510 - 10 Deerlick Court
Toronto, Ontario
Discover modern condo living at its finest in this bright and spacious 1-bedroom plus den suite, complete with one owned parking space and one owned locker, plus the rare option to rent a second parking space and second locker if desired. Thoughtfully designed with a smart, efficient layout and soaring 9-foot ceilings, this home offers exceptional comfort, functionality, and style. Sun-filled floor-to-ceiling windows flood the space with natural light, while the large private balcony provides stunning views of the ravine, the DVP, and the downtown skyline - the perfect setting to relax or entertain. The sleek, modern kitchen features granite countertops and stainless steel appliances, ideal for both everyday living and hosting guests. The versatile den offers the perfect space for a home office, reading nook, or guest area.Enjoy exclusive access to premium building amenities, including 24/7 concierge service, a fitness centre, party room, outdoor BBQ terrace, and a children's playroom. Unbeatable convenience awaits with a TTC bus stop right outside, including a downtown express route, and quick access to the DVP and Highway 401. Located just minutes from The Shops at Don Mills, Aga Khan Museum, Edwards Gardens, and downtown Toronto, with scenic walking and hiking trails leading directly to Brookbanks Park right outside your door. With modern design, flexible parking and storage options, everyday convenience, and breathtaking views, this exceptional condo is ready to be called home. (id:61852)
Century 21 Leading Edge Realty Inc.
112 Glenforest Road
Toronto, Ontario
Beautiful 3 bedroom semi-detached family home with a private drive and garage on one of the most coveted streets in Lawrence Park North. Open concept main floor with high ceilings, large plank hardwood floors throughout, spacious sunken living room with fireplace and walk-out to large deck, an eat-in kitchen with bay window and main floor powder room. Exceptionally bright second floor features primary bedroom overlooking backyard with a large 5 piece ensuite, two additional bedrooms and a 4 piece bath. Finished basement with garage entry, storage room, laundry room, powder room and recreation room w/lots of built-in cabinetry, fireplace and walk-out to interlock patio. Landscaped tiered private garden with mature trees. Close proximity to all amenities including TTC, shops, dining, parks & more. Bedford Park Elementary & Lawrence Park C.I Secondary School district. Just move in! (id:61852)
Royal LePage/j & D Division
3401 - 1 The Esplanade Drive
Toronto, Ontario
Welcome home to this stunning 1+1 suite at Backstage on the Esplanade. This bright, south-facing unit offers beautiful lake views and soaring 9-foot ceilings, filling the space with natural light. Enjoy refined, modern living in a tastefully upgraded interior designed for both comfort and style. The sleek, contemporary kitchen features granite countertops, a large island with pendant lighting, ample cabinetry, and an open-concept layout that flows seamlessly into the living area-perfect for entertaining. The spacious den is generously sized, bathed in natural light, and conveniently connected to a well-appointed semi-ensuite bathroom. Residents enjoy access to exceptional amenities, including a chic rooftop terrace, outdoor pool, sauna, steam room, fully equipped gym, and private cinema. Ideally located in the heart of the city, you're just steps from the lakefront, St. Lawrence Market, top dining and entertainment, Union Station, cafés, and parks. (id:61852)
Right At Home Realty
702 - 88 Sheppard Avenue E
Toronto, Ontario
Welcome To 88 Minto In The Heart Of North York! Desirable Layout One Bedroom With Separate Den. Open Concept Kitchen & Granite Breakfast Counter, W/O To Balcony, Laminate Floors Throughout Principal Rooms. Great Building Amenities Including Fitness, Party Room & Much More, Water Garden. No Pet No Smoking. Convenient Access To Ttc Subway. (id:61852)
Homelife/bayview Realty Inc.
105 - 99 The Donway W
Toronto, Ontario
Beautiful, bright unit on first floor, extra high ceilings, floor-to-ceiling windows, laminate floors. Good-size 1 bdrm, double mirror closets. Office nook. Rare x-large 168s.f. private patio. Wonderful unique home, step out to your own large patio, trees & manicured lawns. Freedom from elevators! Dog-owners, runners, cyclists can just step out and go! Beautiful building with gym, impressive roof-top patio with BBQs & loungers, theatre, party room, dog wash, visitor parking, 24hr concierge & security. Prime location at Shops of Don Mills with restaurants, shops, grocery stores, VIP Theater, Center Square. Bus stop at door, quick access to highways DVP/404, 401 and downtown. Includes 1 Locker, 1 Parking (id:61852)
Royal LePage Signature Realty
64 Heathdale Road
Toronto, Ontario
Customize, Renovate or Build New - A Rare Opportunity on Heathdale Rd in Prime Cedarvale. Nestled on a 50 X 151-foot lot (irregular - not all table land) overlooking the ravine, this 6-bedroom, 3-bathroom side-hall home is full of potential. Whether you choose to restore its original charm or design a brand-new masterpiece, this is your chance to create the perfect home in one of the city's most coveted neighborhoods. Step into the expansive living room, where sunlight pours in through the south-facing bay window, illuminating original hardwood floors. An elegant dining room features a French door that opens to a covered deck overlooking the expansive backyard. A quaint kitchen offers triple casement windows and the opportunity to craft a dream chef's kitchen overlooking the ravine. The second floor boasts a wide, paneled staircase leading to four generous bedrooms and a family bathroom. The primary bedroom features a wood-burning fireplace (currently inoperable). A second bedroom opens onto a sunroom with elevated views of the backyard and ravine. The third level is a hidden gem, featuring two additional bedrooms and a private bathroom. This could be transformed into a guest retreat or artist's loft. The lower level offers potential for additional living space and includes a laundry room. Outside, the driveway accommodates two vehicles and offers an attached garage with space for a third vehicle. The wide backyard provides a rare blend of nature and city living. This 1925 original is being sold as-is, presenting a unique opportunity to renovate or rebuild in one of Toronto's most sought-after neighborhoods. Located in the Cedarvale Community and Forest Hill Collegiate school districts, this property boasts access to a gorgeous park and ravine walk. Don't miss your chance to create the home of your dreams in Prime Cedarvale!! (id:61852)
Royal LePage/j & D Division
54 Carnival Court
Toronto, Ontario
Fantastic Opportunity in a Prime Location! Discover this lovely detached link two-storey home located in the highly sought-after Bathurst & Steeles area, set on a quiet, welcoming street ideal for families. Offering a functional layout and endless potential, this property is perfect for first-time buyers, end-users or investors looking to add value and create a space of their own. The home features 3 generously sized bedrooms plus a versatile den, providing ample room for comfortable living and flexible use. A warm and inviting living area with a fireplace creates the perfect setting for relaxing evenings, while the expansive backyard and large deck offer an excellent space for entertaining or unwinding outdoors. Conveniently located just steps from TTC transit and within walking distance to schools, parks, shopping and essential services, with easy access to York University. Close proximity to Highways 7 and 407 ensures seamless commuting throughout the GTA. A rare opportunity to own a well-located home in a desirable community with outstanding potential (id:61852)
Royal LePage Signature Realty
289 King Street N
New Tecumseth, Ontario
Ideal commuter location in the heart of Alliston for Lease. Large 3 bedroom bungaloft with new kitchen. Energy efficient home with plenty of parking, storage and a private backyard. Quick close available. Utilities extra. (id:61852)
RE/MAX Real Estate Centre Inc.
306 - 275 Yorkland Road
Toronto, Ontario
Welcome to Monarch's Yorkland Condominium. This rarely offered 1-bedroom corner suite features one of the building's most desirable layouts, complete with two balconies and no neighbours above for added privacy and quiet. The open-concept living and dining area is complemented by floor-to-ceiling windows that flood the space with natural light throughout the day. Enjoy a bright northeast exposure overlooking the landscaped courtyard, offering unobstructed views and a peaceful setting. The double balconies extend your living space and provide the perfect spot to relax or entertain.Ideally located with quick access to Highways 401, 404, and the DVP, and just minutes to Fairview Mall, Don Mills Subway Station, shopping, and everyday conveniences. Ample visitor parking adds to the ease of living. Building amenities include two rental guest suites, concierge, a party room, theatre room, fully equipped gym, men's and women's saunas and steam rooms, indoor swimming pool, whirlpool, outdoor terrace with BBQs, bike storage, and EV charging stations (available for installation at owner's cost). *Please note some photos are virtually staged* (id:61852)
Royal LePage Real Estate Services Ltd.
199 Arlington Avenue
Toronto, Ontario
Discover architectural elegance and effortless modern living in this newly built single family home designed for today's dynamic family. Thoughtfully crafted for style and functionality from soaring 10-foot ceilings to the seamless flow of open-concept living spaces drenched in natural light. The home's versatility sets it apart: a legal two-bedroom basement apt and a one-bedroom garden suite, both self-contained with in-floor heating, can each be rented for about $2,400/mth or ideal for your guests or extended family, gym, or home-office. A stunning chef's kitchen features an oversized island with waterfall counter and built-in breakfast table, integrated appliances, pantry and custom millwork. The living room's gas fireplace and custom cabinetry create a warm yet sophisticated space, while 12-inch baseboards, and 7-inch white oak floors add architectural refinement. Upstairs, the luxurious primary suite features a walk-in closet, a spa-inspired ensuite complete with a double vanity, rain shower, and smart toilet. Skylights flood the upper level with natural light, while a dedicated laundry adds convenience. This luxurious home delivers the perfect blend of luxury, practicality, and income-generating potential in one exceptional package. Set in the heart of Humewood, this delightful home is less than 5 minutes from the pleasures of St. Clair West- Farmer's Market, Wychwood Barns, shops, family run restaurants, yoga studios, gyms, delectable cafes, Cedarvale Ravine, Leo Baeck, Humewood PS, and transportation. (id:61852)
Sutton Group-Associates Realty Inc.
317 - 170 Chiltern Hill Road
Toronto, Ontario
Beautiful 2 bedroom, 2 bath condo in prime Cedervale location. 1 parking and 1 locker. Gorgeous South facing unit with magnificent balcony. Great floor plan. Incredible value. Many luxury finishes throughout including quartz countertops, b/in appliances. Unit feels brand new. Walking distance to new Eglinton subway Forest Hill stop. Restaurants, health food, grocery, drug stores and high end shopping all around. (id:61852)
Forest Hill Real Estate Inc.
2210 - 19 Bathurst Street
Toronto, Ontario
Luxury 1+Den Condo In One Of The Most Desired Buildings & Prime Downtown Location! Bright, Spacious & Functional Living Space w/ 9Ft Ceilings & Large Balcony. Modern Gourmet Kitchen w/ Built-In Storage, Quartz Stone Countertops, Marble Tile Kitchen Backsplash. Spa-Like Bathroom w/ Marble Tiles & Built-In Cabinetry, 23,000SF Of Hotel Style Amenities, 50,000SF Flagship Loblaws & 87000SF Of Essential Retail At Your Doorstep! Steps To Waterfront, Parks, Bank, TTC, Union Station, Gardiner, CN Tower, King West, Financial & Entertainment Districts, Restaurants, Shops, Billy Bishop Airport & Much More! (id:61852)
Century 21 Heritage Group Ltd.
7 Killarney Road
Toronto, Ontario
Prestigious Forest Hill Residence for Lease. Situated on a quiet, tree-lined street in the heart of Forest Hill-one of Toronto's most sought-after luxury neighbourhoods. this elegant and spacious home offers over 3,500 sq.ft. of above-grade living space with 4+1 generously sized bedrooms, thoughtfully designed for upscale family living.The main floor features a dedicated study or private home office, impressive ceiling heights in the central living area, and a living room with fireplace, creating a bright yet warm atmosphere. The breakfast area and formal dining room both walk out to an expansive deck and landscaped backyard, ideal for seamless indoor-outdoor living.The walk-out basement provides additional versatile living space, complete with a fireplace and sauna room, making it ideal for a recreation area, media room, or guest retreat. Additional highlights include a full two-car garage with ample additional parking.This is a highly sought-after Lower Forest Hill location, offering exceptional proximity to Upper Canada College and Bishop Strachan School-just steps away. The Village shops and restaurants, Beltline Trail, and daily amenities are minutes from your door, with easy access to downtown and walkable distance to Davisville subway station. Enjoy an effortless lifestyle on this quiet, friendly in prestigious Forest Hill. (id:61852)
Homelife Landmark Realty Inc.
815 - 20 Richardson Street
Toronto, Ontario
Bright, Open Concept Studio Condo With 9' Ceilings and high-end Miele Appliances. Large Balcony! Flooded With Sunlight! Amenities include: gym, yoga studio, movie room, tennis/basketball court, party room, BBQ terrace and zen garden. A Commuter's Delight: Walk to Union Station and the PATH network.Conveniently Located: Steps to Loblaws, Farm Boy, Shoppers Drug Mart, LCBO, Starbucks, Tim Hortons, cafes, restaurants, banks, parks and schools.This condo is in the heart of Toronto's entertainment district: walking distance to Scotiabank Arena, Rogers Centre, CN Tower, Ripley's Aquarium, HTO Park & Sugar Beach, Martin Goodman Trail, Queen's Quay Terminal, Harbourfront Centre, St. Lawrence Market & Distillery District. Tenant pays hydro. Locker Included. (id:61852)
Homelife/miracle Realty Ltd
2210 - 19 Bathurst Street
Toronto, Ontario
Luxury 1+Den Condo In One Of The Most Desired Buildings & Prime Downtown Location! Bright, Spacious & Functional Living Space w/ 9Ft Ceilings & Large Balcony. Modern Gourmet Kitchen w/ Built-In Storage, Quartz Stone Countertops, Marble Tile Kitchen Backsplash. Spa-Like Bathroom w/ Marble Tiles & Built-In Cabinetry, 23,000SF Of Hotel Style Amenities, 50,000SF Flagship Loblaws & 87000SF Of Essential Retail At Your Doorstep! Steps To Waterfront, Parks, Bank, TTC, Union Station, Gardiner, CN Tower, King West, Financial & Entertainment Districts, Restaurants, Shops, Billy Bishop Airport & Much More! (id:61852)
Century 21 Heritage Group Ltd.
630 - 35 Parliament Street
Toronto, Ontario
Brand-New 2 Bedroom unit!! Nestled in the historic Distillery District, The Goode offers residents a unique blend of historic charm and modern convenience. This bright and spacious unit offers one of the best layouts in the building, featuring floor-to-ceiling windows, Modern Open Concept kitchen. The intelligently designed split-bedroom floor plan offers privacy and functionality, making it perfect for both everyday living and entertaining. TTC at the door front, and walking distance to Distillery District, St Lawrence Market and Toronto Waterfront and more! (id:61852)
Homelife New World Realty Inc.
Sky - 2343 Gerrard Street E
Toronto, Ontario
You won't find anything like this - a FULL floor penthouse residence of over 1,400 square feet with an additional 795 square feet of outdoor space, including your VERY OWN rooftop terrace! An utterly unique and private residence, built to the highest standards, designed for exceptional day-to-day living and tremendous entertaining. Inside - hardwood throughout, a chef's kitchen with integrated appliances, gas cooktop and an oversized island, and an oversized living / dining room with tremendous south windows, potlights and fine finishes. 2 full bedrooms, including a primary suite with decadent ensuite bath with shower and walk-in closet. Upstairs, an unrivaled rooftop terrace all to your own, perfect for the urban gardener or anyone who likes to entertain in style. This is elevated and sophisticated urban living in a truly boutique building, designed and built to the highest standards with superior acoustic insulation, oversized windows, individual heating and cooling and superb storage. Perfectly located just moments from the subway, shops, parks, school and Kingston Road Village. Full tarion warranty - be first to call this exceptional home your very own. (id:61852)
Right At Home Realty
152 - 78 St Patrick Street
Toronto, Ontario
Discover a rare opportunity to own a distinctive ground-floor loft in a coveted Grange Town Lofts - a boutique building where availability is exceptionally limited. This open-concept residence welcomes you with soaring 14-foot ceilings and a versatile layout that effortlessly blends artistic charm with modern functionality. Step outside into your very own tree-filled outdoor oasis - a private pet friendly and serene retreat perfect for relaxing, entertaining, or embracing the outdoors without leaving home. Whether you are hosting guests or working remotely, the space adapts to your lifestyle with ease. Located in a prime downtown pocket just steps from OCAD University and the vibrant energy of Queen Street West, you will enjoy immediate access to galleries, cafes, transit, and cultural landmarks. A truly unique offering for those seeking character, convenience, and a connection to the city's creative pulse. Plenty of parking available for monthly rent underground with easy access. And all that with a monthly maintenance fee that basically covers it all, internet, cable TV, heat, Hydro and a range of condo Amenities (sauna, gym, pool, game room, etc.) Property is now leased March 1, 2026 for one year. (id:61852)
Royal LePage Real Estate Services Ltd.
Centre - 2343 Gerrard Street E
Toronto, Ontario
An astounding residence in a rare boutique building - imagine your very own full-floor home, providing over 1,100 square feet of interior space with TWO terraces (one with bbq connection). Filled with natural light, this carefully designed and beautifully built home includes exceptional details throughout, a custom kitchen with integrated Fisher & Paykal appliances, gas cooktop, stylish eat-at island and an oversized living room / dining room perfect for daily living and great entertaining. 2 full bedrooms including a primary with decadent ensuite bathroom and huge walk-in closet. Exceptional space, designed and built to the highest standards with advanced acoustic insulation, oversized windows, individual heating and cooling and enormous ensuite storage. The style and simplicity of a condo, with the space and comforts of a traditional home! Low maintenance living, moments to the subway, nearby shopping, parks, schools and of course Kingston Road Village. Never lived in, with a full tarion warranty. (id:61852)
Right At Home Realty
301 - 1455 Celebration Drive
Pickering, Ontario
Welcome to Universal City Tower 2 - Pickering's Gold-Standard condo living at its finest! This Stunning east-facing 1 Bed + Den offers a bright, modern layout with a walkout to a massive balcony perfect for morning coffee or evening unwinding. Inside, enjoy sleek stone countertops, stainless steel appliances, upgraded laminate flooring throughout the living, dining, and bedroom areas, plus an upgraded Samsung ensuite washer/dryer. Floor-to-ceiling windows flood the space with incredible natural light. Commuters will love being just steps to the GO Station (trains every 30 minutes!) - get to Union Station in under 30 minutes. Ideal for a young professional or elderly tenant looking for style, convenience, and comfort. With a premium locker, a sleek hotel-inspired lobby, 24-hour concierge, and just 5 minutes to Pickering Casino Resort... this is modern living at its best. Welcome home! *NOTE- THIS UNIT DOES NOT INCLUDE A PARKING SPACE* (id:61852)
Royal LePage Signature Realty
912 - 90 Glen Everest Road
Toronto, Ontario
Experience Modern Luxury At A 3 Year New Building #912-90 Glen Everest Rd, A Rare 1+Den, 2 Full Washroom Property Located In The Vibrant Birchcliffe-Cliffside Community Near The Beaches. This Thoughtfully Designed Suite Offers An Exceptional Blend Of Style, Functionality, And Comfort.The Open-Concept Living Space Is Anchored By A Sleek Contemporary Kitchen Featuring Polished Quartz Countertops And Stainless Steel Appliances, Ideal For Entertaining Or Everyday Living. The Primary Bedroom Includes Easy Access To A Full Ensuite And Access To Oversized Balcony. The Versatile Den Functions Perfectly As A Bedroom Or Home Office. Enjoy Seamless Indoor-Outdoor Living With A Rare, Oversized Balcony, With Beautiful Lake & CN Tower Views. Accessible From Both The Living Space And Bedroom. Enjoy An Owned Parking Spot Included For Added Convenience. Don't Forget The Ensuite Private Laundry. This Building Offers Outstanding Amenities, Including a Fully Equipped Gym, Party Room, BBQ Area, and 24-hour concierge service. Prime Location Along Kingston Rd With TTC At Your Doorstep, Close To Scarborough GO, Easy Access To Downtown Union Station, Shops, Cafes, Restaurants, And Excellent Schools. Just Minutes From The Waterfront Trail And Scarborough Bluffs, Combining Urban Convenience With Natural Beauty. Ease Of Access One Step From The Elevator. Oppurtunities Like This Don't Come Often, Act Fast! (id:61852)
Homelife Landmark Realty Inc.
1905 - 18 Lee Centre Drive
Toronto, Ontario
Very Well Maintained Spacious And Bright 1 Bedroom Plus A Den. Den Could Be Used As 2nd Bedroom. New Flooring, Beautiful Open Concept Kitchen. Close Scarborough Town Centre Ttc, Highway 401. Maintenance Fees Includes Heat, Water & Hydro. (id:61852)
First Class Realty Inc.
A - 1381 Queen Street E
Toronto, Ontario
Spacious two bedroom suite with loads of custom upgrades, ensuite laundry, parking and two walk-outs. Located on the lower level of a stunning historical Brick Home and in an absolutely prime location. you will be directly across from a few of the neighbourhood's best spots, have transit at your door and greenwood park 1 block away. This is not your typical rental space and speaks better in person. (id:61852)
RE/MAX Hallmark Realty Ltd.
