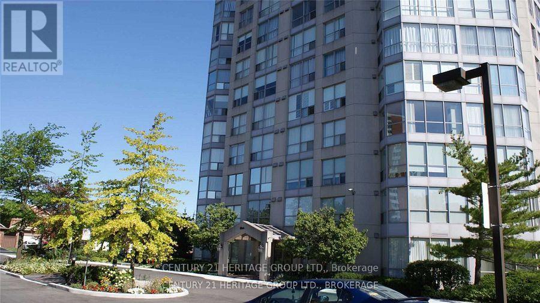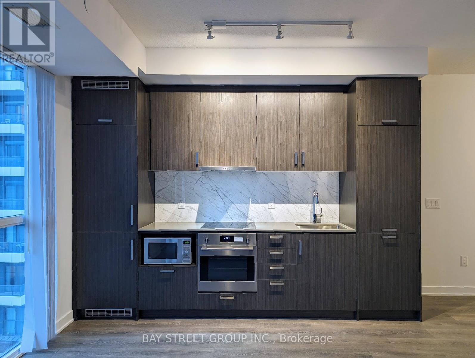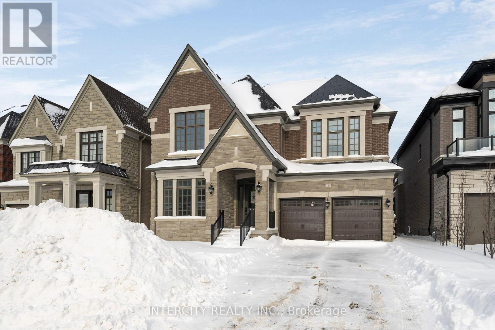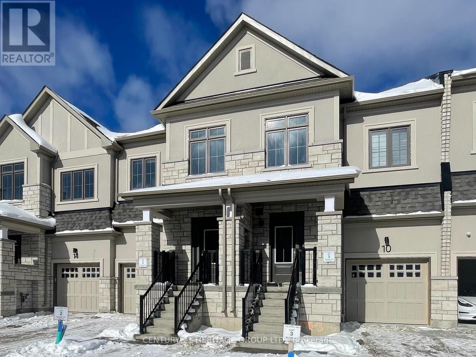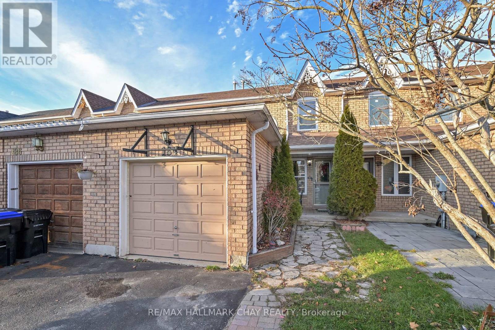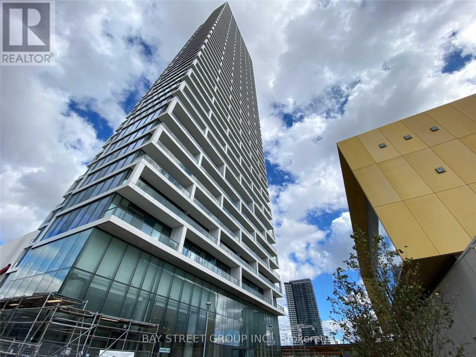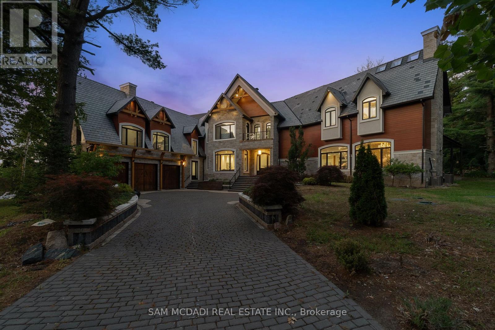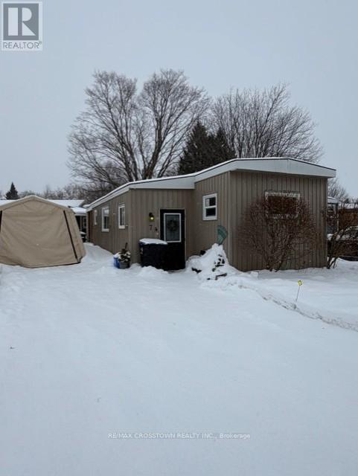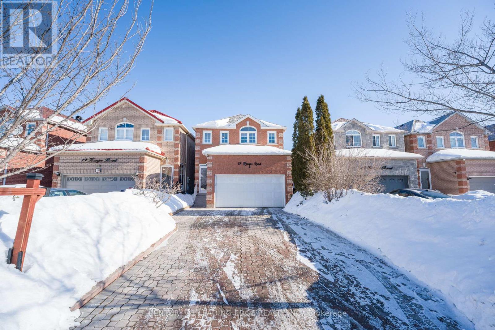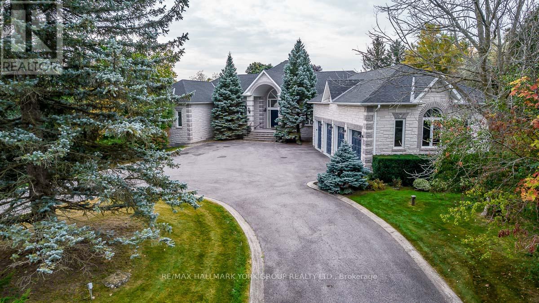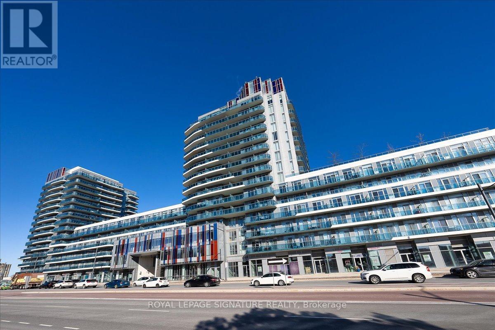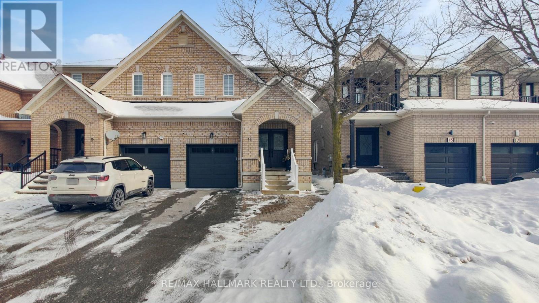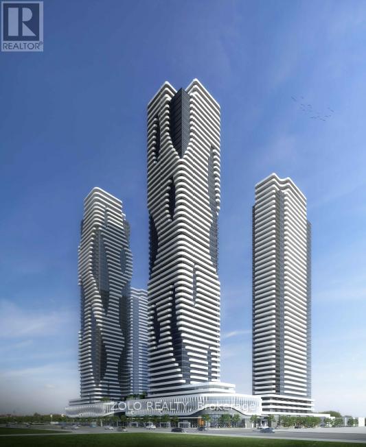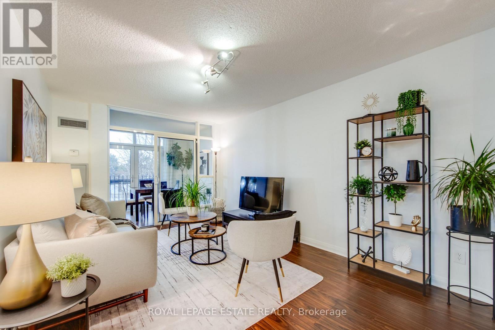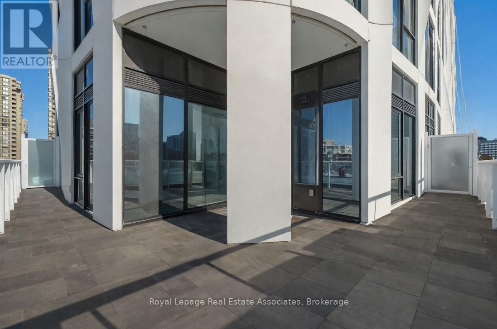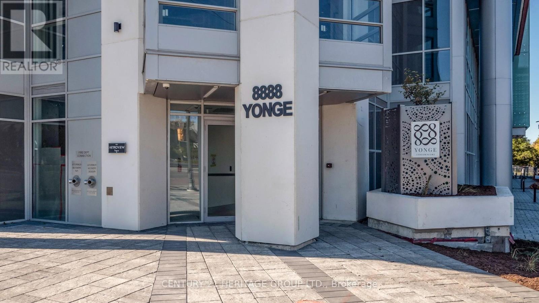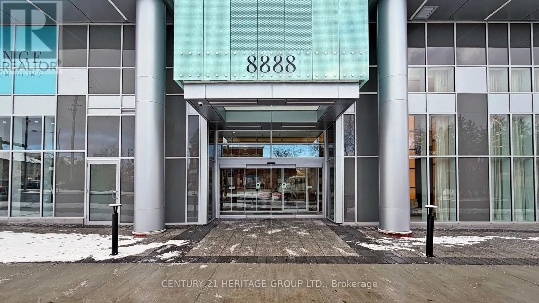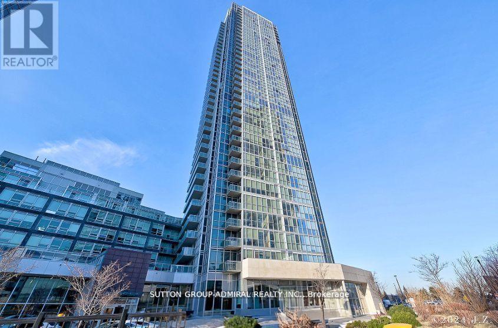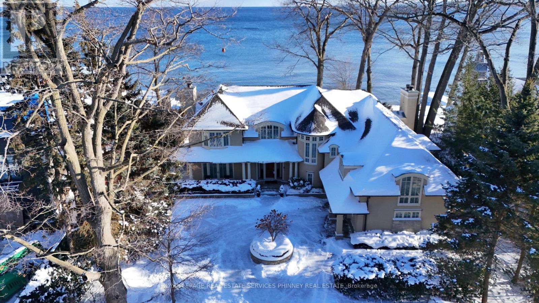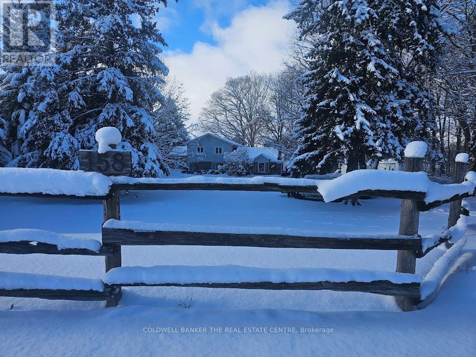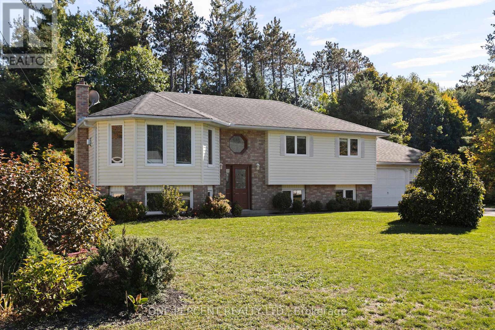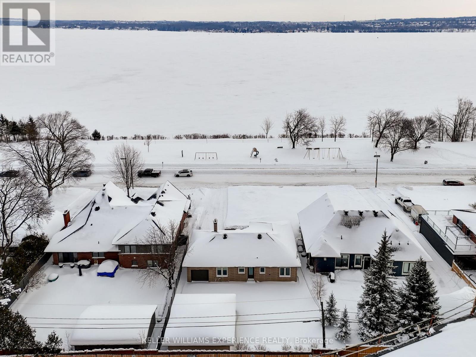801 - 1500 Grazia Court
Mississauga, Ontario
A Stunning , Bright & Spacious Two Bedroom Two Bath Unit In A Prime East Mississauga Location. Great Boutique Style And Very Well Maintained Building. South-East Exposure, Floor To Ceiling Windows, Oversized Master Bedroom With 3Pc Enusite And Two Huge Closets. Large Kitchen With Pantry. Walk To Rockwood Mall, Shopping, Schools And Park. Bus At The Doorstep. Just Minutes To 403, 401, 427, & QEW . Rent Includes All Utilities (Heat, Hydro, Water, Cable and Internet), Two Parking Spots (One Underground and One Surface) and One Locker. (id:61852)
Century 21 Heritage Group Ltd.
806 - 60 Honeycrisp Crescent
Vaughan, Ontario
Bright Studio Unit with 1 underground parking. Open Concept Kitchen and Living Room. Ensuite Laundry. Close to York university and Conveniently located close to TTC,VIVA,ZOOM Public transit, Major Highways 400, 401 and 407, YMCA Community Centre. (id:61852)
Bay Street Group Inc.
8 Heart Lake Circle
King, Ontario
Brand new "CARDONA" model approx. 3824 Sq. Ft. by Fernbrook Homes, nestled in the prestigious Kings Calling neighbourhood in King City. This stunning two storey model features a separate living and dining room, open concept kitchen with breakfast area which overlooks the family room. Servery and large mudroom. Upper has 4 bedrooms with 3.5 baths, walk-in closets and a laundry room. Features includes: 5" prefinished engineered hardwood flooring quality 24" x 24" porcelain tile floors as per plans, 7-1/4" baseboard, stained Maple kitchen cabinetry with extended uppers and crown moulding, stone countertops in kitchen and baths, upgraded Moen faucets, 44 interior pot lights and heated floors included for the primary En-suite. Main floor ceilings area 10ft, 9ft on the 2nd floor + basement. Finished basement with wet bar with a 3 piece bathroom. Close to schools. **EXTRAS** Sales office open by Appointments only. (id:61852)
Intercity Realty Inc.
10 Helmkay Avenue
Richmond Hill, Ontario
Brand new, never-lived-in townhouse in a truly one-of-a-kind location. Just minutes from Costco, Home Depot, Highway 404, shopping, parks, and everyday conveniences. This home offers bright, open-concept living featuring a cozy fireplace and an upgraded kitchen with quartz countertops. Blinds are installed throughout, and a garage door opener is included for added convenience. The second level includes a versatile additional living area-perfect as a family lounge, home office, or coffee nook. Enjoy the convenience of a spacious second-floor laundry room with washer and dryer. The primary bedroom features his-and-hers closets for added functionality. Move-in ready and carpet-free throughout, this modern home is ideal for families or professionals seeking stylish living in a well-connected neighborhood. (id:61852)
Century 21 Heritage Group Ltd.
1485 Davis Loop
Innisfil, Ontario
Beautifully designed detached home featuring a functional open-concept layout with spacious living and dining areas, a well-appointed kitchen with central island and bright breakfast area, and a sunken mudroom with direct access from the double car garage. The inviting great room offers a cozy gas fireplace, ideal for everyday living and entertaining. Upstairs, the generous primary bedroom includes a walk-in closet and private 5-piece ensuite, complemented by three additional well-sized bedrooms, one with walk-out to balcony, a full main bath, and convenient second-floor laundry. Unfinished basement provides excellent future potential. Located in a desirable neighbourhood close to amenities. (id:61852)
Rising Sun Real Estate Inc.
184 Heydon Avenue
New Tecumseth, Ontario
Welcome to this beautifully updated, move-in ready 3 bedroom townhouse offering style, comfort, and convenience in one of Alliston's most desirable neighbourhoods. Step inside to an updated kitchen featuring new cupboards, stylish backsplash, stainless steel appliances, and modern lighting-perfect for cooking, hosting, and everyday living. The open-concept living room offers warm laminate flooring and a charming wood accent wall, creating a cozy yet contemporary space for relaxing and entertaining. Enjoy a bright and inviting walkout with a new sliding door leading to a spacious rear deck and a fully fenced backyard-ideal for summer BBQs, kids, pets, and outdoor enjoyment. Upstairs, you'll find three comfortable bedrooms and a modern 4-piece bathroom complete with a luxurious soaker tub, offering the perfect place to unwind after a long day. The fully finished lower level adds even more living space, featuring elegant pot lights, extra storage options, a completed laundry room, and an additional 4-piece bathroom-great for guests, teens, or in-law potential. This home truly has it all-modern updates, functional layout, and a prime location. Walking Distance to Amenities, Shops, Outdoor pool, Public, Catholic, and French Immersion Schools! (id:61852)
RE/MAX Hallmark Chay Realty
3212 - 5 Buttermill Avenue
Vaughan, Ontario
1+Den Condo At Vaughan Metropolitan Centre Subway Station, Excellent Open Concept Layout, Den With Sliding Door Can Be Used As Second Bedroom, 9 Ft Ceiling, Floor To Ceiling Windows With Roller Blinds, Steps To Ymca, Restaurants, High Speed Internet Included! (id:61852)
Bay Street Group Inc.
15 Glenview Heights Lane
King, Ontario
Set on a secluded almost 2-acre estate, this newly constructed architectural masterpiece offers over 13,000 square feet of refined indoor-outdoor living. Gated, grand, and privately positioned along Glenview Heights Lane, boasting modern luxury with timeless craftsmanship, designed for the most discerning of buyers. An inviting open-to-above foyer welcomes you inside, from dramatic ceiling heights to custom lighting, every detail has been thoughtfully curated to evoke elegance and ease. Expansive principal rooms flow effortlessly across the main level, including a formal dining room with fireplace, sunlit office retreat, and a sprawling family room with oversized windows framing the treetop views. The culinary kitchen is both stylish and functional, anchored by not one but two centre islands, custom cabinetry, premium built-in appliances, and a walk-in pantry. Whether hosting lavish dinner parties or casual gatherings, this space offers endless versatility. Above, the primary suite is an indulgent retreat, complete with a private terrace, spa-like 5-piece ensuite, and dual walk-in closets. Each additional bedroom is a suite unto itself, with vaulted ceilings, ensuite baths, and walk-in closets that speak to the elevated design throughout. For multigenerational or extended living, a private guest wing features its own kitchen, living area, and 3-piece bath. The fully finished walk-out basement spans over 3,600 square feet, offering a dynamic recreational space with lounge zones, and seamless access to the serene backyard. Intentionally designed with practicality in mind, this estate is equipped with 2 kitchens, 9-car parking, and surrounded by mature forest that ensures complete privacy and year-round tranquility. Positioned in a peaceful wooded enclave just moments from golf courses, conservation lands, and top-rated schools, this one-of-a-kind residence is a rare offering! (id:61852)
Sam Mcdadi Real Estate Inc.
7 Royal Oak Drive
Innisfil, Ontario
Great opportunity for retirees. Land lease is $625.45 plus property tax component of $59.43 per month for a total of $684.88/month. Included are all appliances "As Is", Garden Shed, Portable car port "As Is" Great commuter location to Alliston, Barrie or Bradford. Open concept for LR/DR/KIT. Large garden shed is approx. 12 x 16. (id:61852)
RE/MAX Crosstown Realty Inc.
17 Kruger Road
Markham, Ontario
Welcome to 17 Kruger Rd! Located in a high-demand Middlefield & Steeles neighbourhood, this bright and spacious home offers exceptional value. Featuring 4+2 bedrooms and 4 bathrooms, this beautifully maintained residence showcases a chef-inspired kitchen with stainless steel appliances, open-concept living and dining areas, and pot lights throughout. The fully finished basement adds versatile living space, making the layout both practical and functional. With just your personal touch, this house truly feels like home. Conveniently located close to top-ranked schools, community centres, transit, Hwy 407, Costco, Home Depot, shopping, dining, and more. A must-see home you don't want to miss! (id:61852)
Century 21 Leading Edge Realty Inc.
27 Glen Meadow Lane
Richmond Hill, Ontario
Nestled on a sprawling 1.74-acre estate, this remarkable walk out bungalow boasts approx 9000 sf of living space and offers a lifestyle of pure luxury and tranquility. The property boasts an expansive, lush backyard that's a private oasis, complete with an inviting inground pool and a cabana featuring its own washroom. Inside you'll be greeted by oversized principle rooms that are perfect for both relaxation and entertainment. The bedrooms are generously proportioned, offering the utmost in comfort and privacy. For the culinary enthusiast, the chef's kitchen is a dream come true, equipped with top-of-the-line appliances and designed with both functionality and aesthetics in mind.With a spacious 4-car garage, with stair access to lower level there's ample room for your vehicles and more. The open-plan layout of this bungalow exudes a sense of airiness and modern elegance, making it an ideal canvas for your personal touch and design aspirations. Experience the pinnacle of estate living in this extraordinary property. (id:61852)
RE/MAX Hallmark York Group Realty Ltd.
Lph06 - 9471 Yonge Street
Richmond Hill, Ontario
Welcome To Suite LPH06 At Xpression Condos On Yonge St! One Of Richmond Hill's Most Sought-After And Architecturally Striking Residences. This Exceptional 1 Bedroom Plus Den Lower Penthouse Offers 715 Sq Ft Of Modern Luxury With Soaring 10-Foot Ceilings, Floor-To-Ceiling Windows, And A Bright, Open-Concept Design That Feels Spacious And Inviting. The Contemporary Kitchen Features Quartz Countertops, Stainless Steel Appliances, And A Large Island With Breakfast Bar, Perfect For Entertaining. The Den Offers True Versatility And Can Easily Function As A Second Bedroom, Office, Or Reading Area. Enjoy Seamless Indoor-Outdoor Living With Two Walkouts To The Private Balcony - One From The Living Room And Another From The Primary Bedroom - Providing Beautiful Views And A Peaceful Place To Unwind. Residents Of Xpression Condos Enjoy Resort-Inspired Amenities Including A 24-Hour Concierge, Indoor Pool, Fitness Studio, Sauna, Rooftop Terrace With BBQ Area, Theatre, Guest Suites, Party And Games Rooms, And Visitor Parking. Located In The Heart Of Richmond Hill, Directly Across From Hillcrest Mall And Steps To Shops, Dining, Transit, And Major Highways - Suite LPH06 Offers The Ultimate Blend Of Luxury, Location, And Lifestyle. (id:61852)
Royal LePage Signature Realty
11 Martina Crescent
Vaughan, Ontario
Updated, income-producing semi in prime Vellore Village. This move-in-ready home offers potential rental income from a finished bachelor apartment with a separate side entrance-an ideal mortgage helper or investment opportunity.The renovated main floor features 9-foot ceilings, hardwood flooring, a cozy 6-foot electric fireplace, and a new modern kitchen with quartz countertops, centre island, and a 5-burner gas stove. All appliances are included, making this a truly turn-key home. The upper level offers three bedrooms, and the home includes two separate laundry rooms for added convenience. Major mechanical upgrades with a new furnace and air conditioner installed in 2025. Located close to schools, highways, parks, and everyday amenities, this property offers flexibility, income potential, and long-term value in a fantastic Vaughan location. (id:61852)
RE/MAX Hallmark Realty Ltd.
5002 - 8 Interchange Way E
Vaughan, Ontario
Welcome to this sun-filled, brand new corner unit offering a modern open-concept layout with luxury finishes throughout. Thoughtfully designed with floor-to-ceiling windows, this suite is flooded with natural light and features three private balconies, creating seamless indoor-outdoor living.The sleek kitchen boasts contemporary cabinetry, integrated appliances, and premium finishes, ideal for both everyday living and entertaining. Spacious bedrooms and a smart split-bedroom layout provide comfort, privacy, and functionality.Residents enjoy access to an impressive selection of building amenities, including a fully equipped fitness centre, stylish common areas, and concierge services, all in a prime, transit-connected location close to shopping, dining, and everyday conveniences. (id:61852)
Zolo Realty
213 - 7363 Kennedy Road
Markham, Ontario
Located In The Highly Desirable Milliken Mills Area this sweet condo has it all. Freshly painted, new stainless steel kitchen appliances and a fabulous den for either a home office or dining, complete with a door and Juliette balcony. This fabulous home is walking distance To The Pacific Mall and great shopping, Public Transportation is right outside your door and you are just 5 minutes to the 407 and DVP. This home has tasteful neutral decor throughout, is west facing for lots of light, great storage, many upgrades such as granite counters and a custom backsplash. Well run building with amazing amenities, guest suites, visitor parking, pool, gym, party room and games room. (id:61852)
Royal LePage Estate Realty
512 - 25 Cordova Avenue
Toronto, Ontario
Welcome to a thoughtfully designed two-bedroom residence offering modern condo living in the heart of Islington-City Centre West. Located at Westerly 1, this bright and well-proportioned suite spans 767 sq. ft. and features a functional layout with generous principal rooms, contemporary finishes, and direct access to a private terrace, creating a seamless indoor-outdoor connection. The modern kitchen is equipped with built-in stainless steel appliances, sleek cabinetry, and clean-lined finishes, opening into the combined living and dining area. Floor-to-ceiling windows enhance natural light throughout the space, while a walk-out leads directly to the terrace, providing an ideal setting for outdoor dining or relaxed everyday use. The primary bedroom includes a private 3-piece ensuite and generous closet space, while the second bedroom also offers floor-to-ceiling windows and easy access to an additional bathroom. A separate powder room adds everyday functionality, and in-suite laundry is conveniently tucked into its own closet, completing the well-planned interior. Residents enjoy access to building amenities including a fitness centre, party and meeting rooms, guest suites, and concierge service. Ideally located steps from Islington Station, Bloor Street shops, grocery stores, parks, and neighbourhood conveniences, this suite offers comfortable, well-connected urban living in one of Etobicoke's most accessible communities. (id:61852)
Royal LePage Real Estate Associates
225 - 8888 Yonge Street
Richmond Hill, Ontario
Welcome to Unit 225 at 8888 Yonge Street Condos - a luxurious 3-bedroom with 3 bathrooms ,designed for modern living. Boasting 1,322sq. ft. of indoor space and a 195 sq. ft. outdoor terrace, this elegant suite offers ample room for comfort and entertainment. Situated on the 2nd floor of a stunning 15-storey building, you'll enjoy contemporary design and convenient access to major transit routes, including Highway 407, Highway 7, Langstaff GO,VIVA transit, and the upcoming TTC Yonge North Subway Extension. Parking is available for purchase at $50,000, and lockers can be purchased for $5, 000. Maintenance fees are $13.65 for storage and $45.00 for parking. Exclusive Rogers Internet Cable rights for the entire building, with a special offer of approximately $26 per month for internet service. Additionally, take advantage of an exclusive Vendor Take-Back (VTB) mortgage at a competitive rate, making ownership more accessible. Experience the ultimate in modern comfort and convenience at 8888 Yonge Street, Unit 225! (id:61852)
Century 21 Heritage Group Ltd.
225 - 8888 Yonge Street
Richmond Hill, Ontario
Welcome to Unit 225 at 8888 Yonge Street Condos - a luxurious 3-bedroom with 3bathrooms, perfect for upscale leasing. This elegant suite features 1,322 sq. ft. of indoor space and a 195 sq. ft. private balcony, providing ample room for comfort and relaxation. Located on the 2nd floor of a stunning 15-storey building, you'll enjoy modern design and convenient access to major transit routes including Highway 407, Highway 7, Langstaff GO, VIVA transit, and the upcoming TTC Yonge North Subway Extension. Parking is included in the lease, ensuring added convenience. Lockers are available for lease as well. Experience modern luxury and comfort in Unit 225 at 8888 Yonge Street! (id:61852)
Century 21 Heritage Group Ltd.
1101 - 2908 Highway 7
Vaughan, Ontario
Beautiful And Bright One Bedroom/Two Bathroom Condo Unit In The Centre Of Vaughan. This Upgraded Unit Boasts Floor To Ceiling Corner Living Room And Bedroom Windows With A Stunning View Of The Area. Unit Finishes Are Sleek and Modern, Perfect To Add Your Creative Touch. Built In 2020, The Luxurious Nord Condos Have All Amenities You Could Want. Enjoy Indoor Pool, Exercise Room, Yoga Room, Games Room, Theatre And Much More. 24 Hours Concierge Services Provide Peace Of Mind Security. Unit Includes One Underground Parking Space And One Locker. This [Property Is Close To All Amenities. (id:61852)
Sutton Group-Admiral Realty Inc.
6 Ennisclare Drive W
Oakville, Ontario
This exquisite French chateau-style estate, designed by Gren Weis, is gracefully positioned on a prestigious waterfront parcel with coveted riparian rights, in one of South-East Oakville's most sought-after enclaves. With breathtaking views of Lake Ontario and a rare sense of privacy, this residence offers an unparalleled lifestyle of elegance and tranquility. Masterfully designed to blend classical architecture with modern functionality and refined interiors. From richly detailed millwork, ceiling details, radiant heated flrs to upgraded light fixtures, every finish has been thoughtfully curated to reflect timeless sophistication. Expansive principal rooms with lake vistas provide a stunning backdrop for both grand entertaining and intimate family living.The main level is anchored by a magnificent living room with double French doors that welcome in the lake breeze, a show stopping solarium, formal dining room, a gourmet kitchen with professional appliances, prep kitchen, and sunlit family room with waffle ceilings.The second level features a serene primary suite with spa-inspired ensuite and dressing room, 3 additional bedrooms, 2 bathrooms, and a beautifully appointed library offering sweeping views of the water.The lower level offers exceptional scale and light with full-size windows, radiant floors, a recreation room with wet bar, fitness room with adjacent full bathroom, guest suite with ensuite, and abundant storage ideal for extended family or hosting with ease.Your private garden offers lush, manicured grounds and is framed by the natural beauty of the lake. Multiple walkouts to the yard and easy access to the shoreline make this property a rare offering. Launching your paddle board or canoe couldn't be easier.Just steps to Gairloch Gardens and moments from the boutiques, fine dining, and cultural richness of downtown Oakville, as well as top-tier private and public schools, this estate presents a lifestyle defined by elegance, ease, and enduring value. (id:61852)
Royal LePage Real Estate Services Phinney Real Estate
158 Samuel Lount Road
East Gwillimbury, Ontario
Nestled at the end of a quiet street on nearly an acre, this property is full of potential.The five-bedroom country side split offers a distinctive layout with a main-floor in-law suite with separate entrance, ideal for extended family. Generous principal rooms provide a solid foundation for customization. With its rare lot size and possibilities, this diamond in the rough is ready to be transformed into your dream home. (id:61852)
RE/MAX Hallmark York Group Realty Ltd.
64 Chesney Crescent
Vaughan, Ontario
Absolutely Stunning 5-Bedroom Detached Home Offering Over 4,600 Sqft of Living Space, Located In The Prestigious Kleinburg Community! This exceptional home sits on a premium pie-shaped lot spanning approximately 160 feet at the rear, fully fenced and complete with an interlock patio ideal for outdoor entertaining. The interior showcases elevated craftsmanship and thoughtful design throughout, featuring custom interior doors, rich hardwood flooring, extensive pot lighting, crown moulding, and soaring ceilings including 10' ceilings on the main level, 9' ceilings on the second flr, and 8' interior doors. At the heart of the home is a chef-inspired kitchen with custom cabinetry, Sub-Zero refrigerator, and Wolf gas range, seamlessly blending luxury with everyday functionality. A dedicated soundproof main-floor office provides the perfect private workspace. All five bedrooms offer private ensuite baths, providing comfort and privacy for family and guests alike. The walk-out basement with 9' ceilings and a separate entrance offers excellent potential for an in-law suite or future secondary apartment. This home has been thoughtfully updated with a new high-efficiency furnace, dishwasher, GE front-load washer and dryer combo, and updated light fixtures throughout. Recent enhancements also include fresh interior paint, custom closet organizers, a new front entry railing, and a newly painted fence. The rear yard has been improved with a patio designed for outdoor enjoyment, while added conveniences include three garage door openers with remotes and an outdoor camera security system for added peace of mind. Just minutes from top-rated schools, parks, and major highways, all within one of Kleinburg's most sought-after neighbourhoods! (id:61852)
RE/MAX Hallmark Realty Ltd.
63 Bailey Crescent
Tiny, Ontario
IN-LAW OR INCOME POTENTIAL | NEW SEPTIC 2024 | FULLY FENCED YARD | DOUBLE GARAGE WITH LARGE PAVED DRIVEWAY. Move-in ready and packed with flexibility, this well-maintained home offers a family-friendly layout with 3 bedrooms and a full bath on the main level, plus an additional bedroom and 4-piece bath on the lower level. A separate entrance already in place makes this an ideal setup for multi-generational living or future income potential. Set on a spacious, mature lot, this sun-filled property offers over 2,300 sq ft of finished living space with tasteful updates throughout. Enjoy a modernized kitchen and bathrooms, cozy gas fireplace on the main floor, and a functional layout designed for everyday family living. The fully finished lower-level features above-ground windows, a wood-burning fireplace, and separate access from the garage, providing excellent in-law or secondary suite potential. Outside, a spacious deck overlooks the fully fenced yard, perfect for kids, pets, summer entertaining, or the future addition of a pool. Additional highlights include a brand-new septic system (July 2024), natural gas heating, central air, large double-car garage, and paved driveway with ample parking for multiple vehicles and recreational toys. The yard is accented with apple and plum trees and a unique fruit salad tree, adding charm and privacy. Conveniently located close to parks, schools, and amenities, just 8 minutes to Elmvale and 20 minutes to Midland, this home offers the best of small-town living. Bonus: you're just a short stroll from Wyevale's famous soft-serve ice cream - a favourite perk for visitors. A rare offering in Wyevale - ideal for families, multi-generational living, or income potential. Book your showing today. (id:61852)
One Percent Realty Ltd.
68 Kempenfelt Drive
Barrie, Ontario
Set on a rare 60' x 150' waterview lot with unobstructed views of Kempenfelt Bay, this impeccably maintained 3-bedroom, 2-bath bungalow offers an exceptional location and lifestyle. Two large picture windows at the front of the home capture stunning bay views you can enjoy while reposing by the gas fireplace. Hardwood flooring highlights the living and dining rooms . A separate basement entrance adds versatility for potential multi-generational living and the expansive great room provides the perfect setting for larger family get-togethers. This is a prime opportunity to own a well-located waterview property with incredible views and long-term value in one of the area's most sought-after settings. The large front patio is heated so you'll never have to shovel it and is perfectly positioned to take in the bay views and complete with a retractable awning. The property offers outstanding space and flexibility with an attached single car garage with inside entry directly to the basement, a detached double car garage/workshop and with no sidewalk and a huge driveway, there's parking for up to eight vehicles-ideal for family gatherings. Lawn irrigations system at both the front and the rear yards. Furnace was updated in 2024, and the boiler in 2018 which provides the heating for the patio as well as the home's radiant heating system. Most windows were replaced in 2024. Look no further, your forever home has arrived. (id:61852)
Keller Williams Experience Realty
